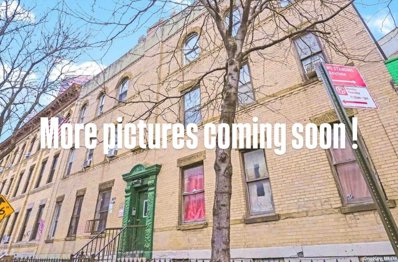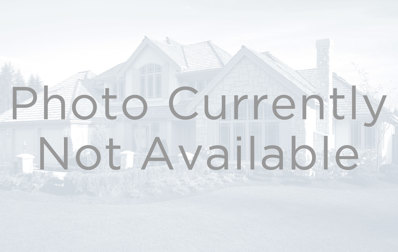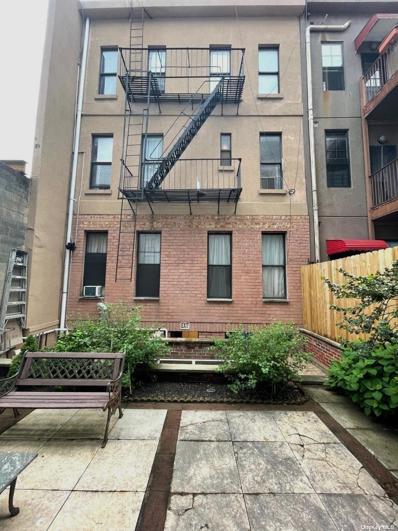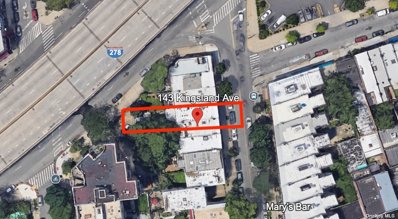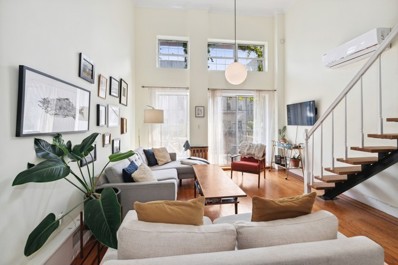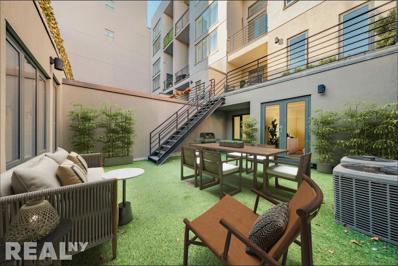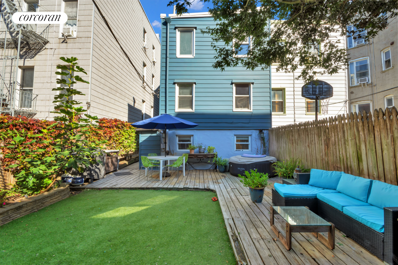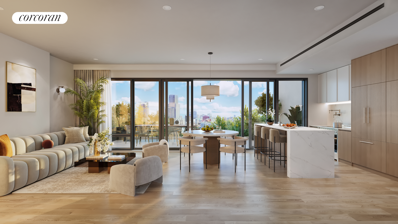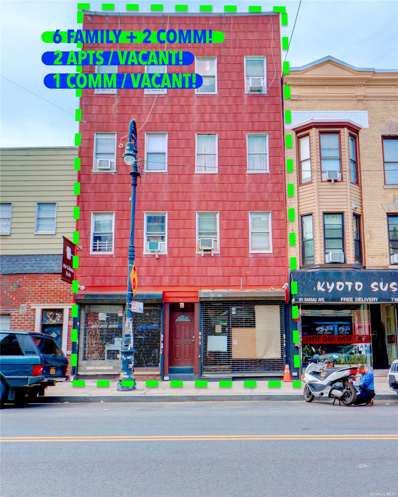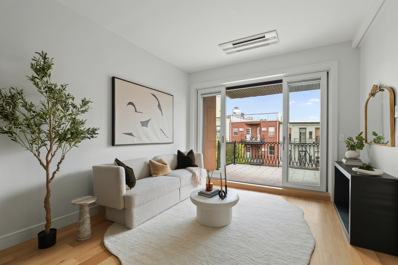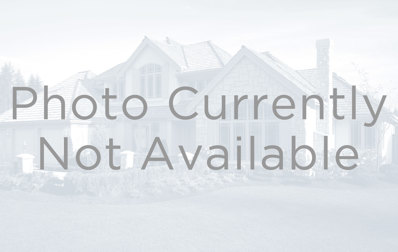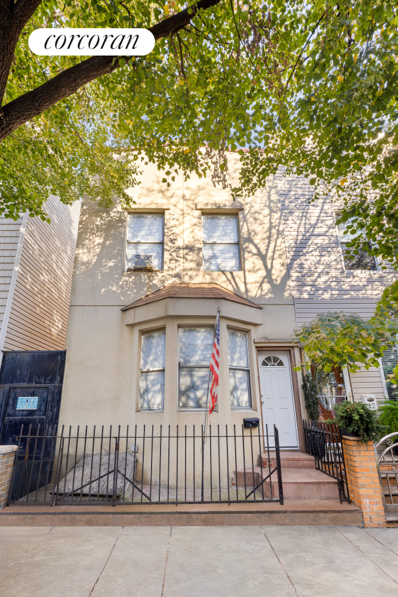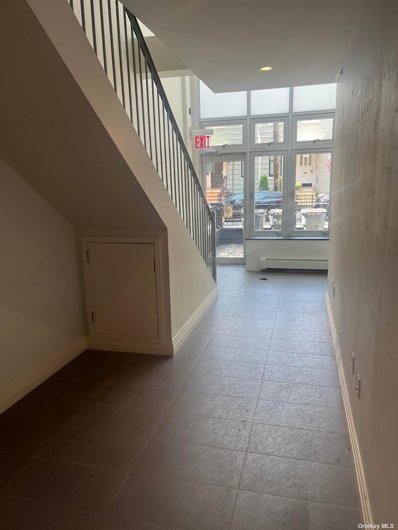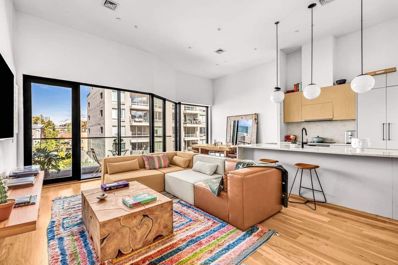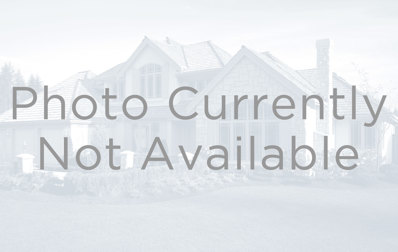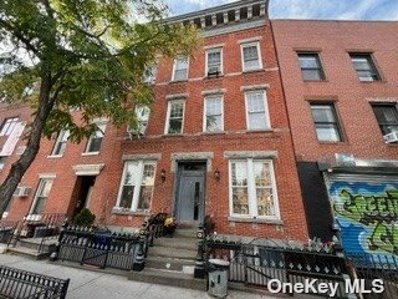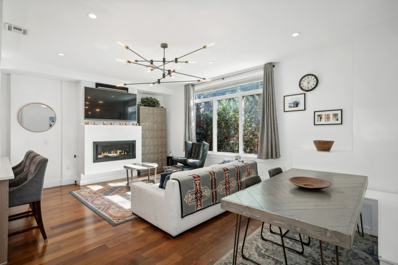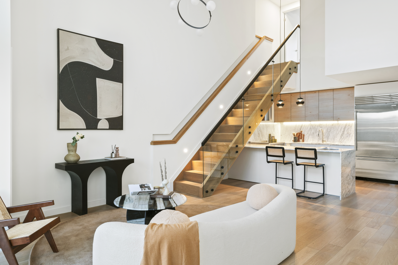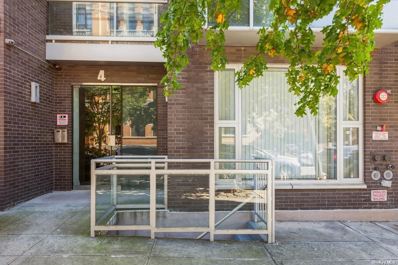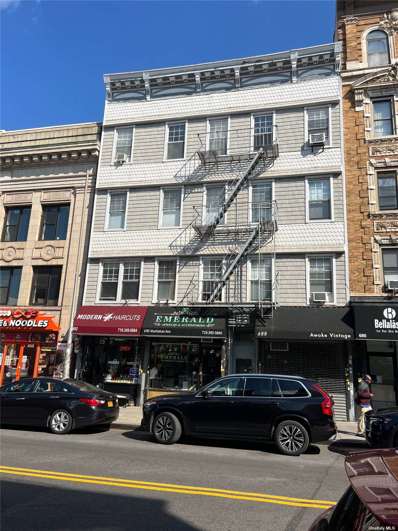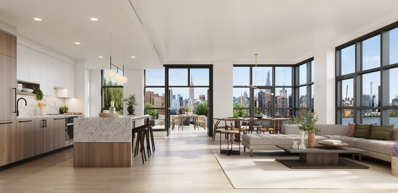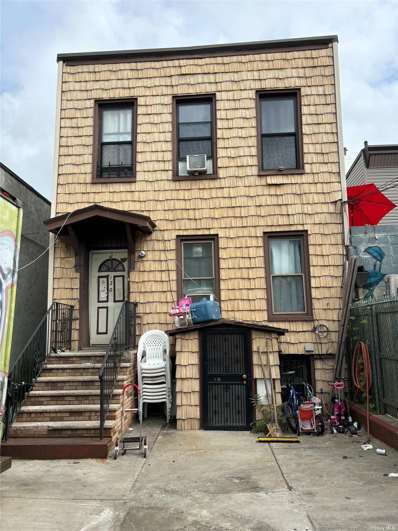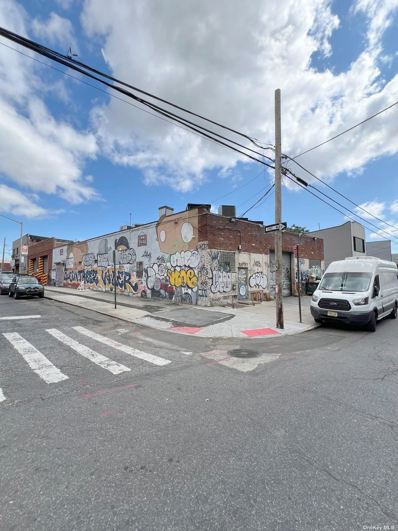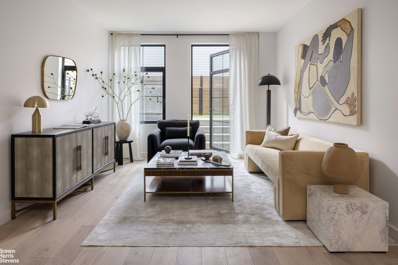Brooklyn NY Homes for Rent
Brooklyn real estate listings include condos, townhomes, and single family homes for sale.
Commercial properties are also available.
If you see a property you’re interested in, contact a Brooklyn real estate agent to arrange a tour today!
$2,400,000
232 Kingsland Ave Brooklyn, NY 11222
- Type:
- Income
- Sq.Ft.:
- 4,875
- Status:
- NEW LISTING
- Beds:
- 12
- Lot size:
- 0.06 Acres
- Year built:
- 1931
- Baths:
- 6.00
- MLS#:
- 2406479
ADDITIONAL INFORMATION
Discover the incredible investment potential of 232 Kingsland Avenue, a 6-family property located in the vibrant and highly sought-after Greenpoint neighborhood of Brooklyn. This property offers an exceptional opportunity for investors and end-users alike, with two units (1L and 1R) delivered vacant at closing and the remaining units tenant-occupied, providing immediate cash flow. With two rent-stabilized units and significant upside for market-rate rentals, this property has the potential to achieve rents exceeding 3,000 per month after renovations. Property features separate electrical meters for all units, allowing for individual billing Perfect for a 1031 exchange investor or those looking to build their portfolio, this property combines immediate income with long-term appreciation. Ideally situated near the G train (Nassau Avenue) and L train (Graham Avenue), the property offers seamless access to Manhattan and other parts of Brooklyn, making it a prime location for renters. Surrounded by parks, trendy restaurants, and boutique shops, this property appeals to a wide variety of tenants seeking both convenience and lifestyle. With its balanced mix of stability and future income growth, 232 Kingsland Avenue is perfect for investors looking to add value in one of Brooklyn's most dynamic neighborhoods. Don't miss your chance to own this versatile property with tremendous upside potential. Schedule your private tour today!
$1,298,000
695 Meeker Ave Unit 6 Brooklyn, NY 11222
- Type:
- Other
- Sq.Ft.:
- n/a
- Status:
- Active
- Beds:
- 12
- Year built:
- 1928
- Baths:
- 6.00
- MLS#:
- 3592265
ADDITIONAL INFORMATION
Welcome to 695 Meeker Avenue, a rare gem in the heart of Greenpoint's flourishing real estate market. This stately three-story walk-up spans an impressive 4,536 square feet, offering a unique opportunity to own a piece of one of Brooklyn's most dynamic neighborhoods. Great investment opportunity. Featuring six rent-stabilized units, this property is an investment opportunity with steady income streams-five of the six units are currently tenanted. Each residence is thoughtfully designed, boasting two spacious bedrooms, a comfortable living room, and a full bath, with a dining. Situated just steps from McGolrick Park and within walking distance to the L and G subway lines, the property offers unparalleled access to the vibrancy of Greenpoint and its seamless connectivity to the rest of New York City. Residents enjoy a perfect balance of urban convenience and community charm, surrounded by thriving local businesses, trendy cafes, and serene green spaces. With real estate taxes approximately $9,980 annually, this property represents an exceptional blend of location, size, and income stability. Whether you're a seasoned investor or a buyer looking to enter the sought-after Greenpoint market, 695 Meeker Avenue is a cornerstone of opportunity, perfectly positioned to grow alongside the neighborhood's upward trajectory. Don't miss out on this incredible investment that promises both immediate income and long-term potential in one of Brooklyn's most desirable communities.
$2,498,000
21 India St Unit PHE Brooklyn, NY 11222
- Type:
- Apartment
- Sq.Ft.:
- 1,146
- Status:
- Active
- Beds:
- 2
- Year built:
- 2018
- Baths:
- 2.00
- MLS#:
- COMP-171385632255288
ADDITIONAL INFORMATION
Just Listed at the new Greenpoint Condo! PHE is a southwest facing 2 bed/2 bath home with large a private terrace and panoramic views from every room overlooking the East River, downtown Manhattan, Williamsburg bridge and a 25 year tax abatement in place until 2043. Boasting soaring high ceilings at over 10 ft high, wide-plank walnut wood floors throughout and floor-to-ceiling windows are a few of the special features that this stunning home has to offer. The kitchen is fully outfitted with impressive Statuario marble countertop and backsplash alongside a premium Miele appliance package including gas cook-top and double wall ovens. The primary bedroom features an en-suite luxurious bathroom with a custom double vanity, Dornbracht matte black metal fixtures, marble mosaic floors and marble tile walls. There's a second spacious bedroom with a big closet and a large second bathroom. Additional features include Bosch washer and dryer, separate coat closet and custom-made window shades. The Greenpoint is a new luxurious condo by the water with an impressive amenity-rich lifestyle that offers a health club, indoor lounge, game room and beautiful park right at your doorstep. The New York City Ferry is just outside your door offering convenient and direct access to midtown Manhattan, Wall Street, Williamsburg and Long Island City. The G train is just a short distance away. Take advantage now to live in this beautiful home and enjoy the most breathtaking water and city skyline views!
$2,350,000
340 Mcguinness Blvd Brooklyn, NY 11222
- Type:
- Mixed Use
- Sq.Ft.:
- n/a
- Status:
- Active
- Beds:
- n/a
- Lot size:
- 0.04 Acres
- Year built:
- 1930
- Baths:
- MLS#:
- 3591532
ADDITIONAL INFORMATION
Prime Investment With Lots of Growth Opportunities.** Exclusive Listing** By Appointments Only** Greenpoint Brick and Stucco Building For Sale Features 6 Units, Each with 2 Bedrooms, a Full Bath, and an Eat-in Kitchen. All apartments and the basement have been Renovated, with Wood Floors, Granite, and stone tiles. Kitchens And Baths Have Windows. Beautiful Backyard with Garden, Stone Tiles, and Granite Steps to The Basement. New Roof-2022, New Water Heater-2024, New Gas Heater-2024, 8 Surveillance Cameras Inside And Outside The Buiding. The basement has 6 Rooms Plus a Utility Room. The Building Is In Great Condition, with 6 Units of Rent Stabilized, and has a total Yearly Income: of $134,617. Absolute Serious Buyers Only. Disclaimer: All Information Provided is Deemed Reliable, But Is Not Guaranteed And Should Be Independently Verified.
$2,000,000
143 Kingsland Ave Brooklyn, NY 11222
- Type:
- Other
- Sq.Ft.:
- n/a
- Status:
- Active
- Beds:
- 8
- Year built:
- 1910
- Baths:
- 4.00
- MLS#:
- 3590615
ADDITIONAL INFORMATION
Welcome to 143 Kingsland Ave, a unique investment opportunity in the heart of Greenpoint! Currently configured as a charming two-family residence, this property offers incredible potential with approved plans poised for conversion into a lucrative six-family dwelling. Property Highlights: Current Configuration: The building features two well-appointed units, each with distinct living spaces that are perfect for dual-income living or maintaining long-term renters. Approved Plans: Take advantage of the already approved plans for transformation into a six-family residence. This is your chance to capitalize on the thriving rental market in Greenpoint, known for its vibrant community, chic amenities, and proximity to public transportation. Location: Situated in a prime Greenpoint location, 143 Kingsland Ave offers easy access to local cafes, restaurants, parks, and entertainment options. Commuters will appreciate the quick access to the L train, connecting residents to Manhattan and beyond. Investment Potential: With the growing demand for housing in this area, converting this property into a six-family dwelling presents a significant opportunity for cash flow and long-term appreciation in a rapidly developing neighborhood. Additional Features: The property boasts a spacious backyard, ideal for outdoor gatherings or green space, as well as ample street parking, offering convenience for residents and guests alike. This property is a rare find in a hot market, and whether you're looking to maintain its current use as a two-family home or pursue the approved plans for expansion, 143 Kingsland Ave is poised to be a sound investment for the savvy buyer. Don't miss out on this exceptional opportunity-schedule your private showing today!
$1,250,000
182 Huron St Unit 3B Brooklyn, NY 11222
- Type:
- Duplex
- Sq.Ft.:
- 818
- Status:
- Active
- Beds:
- 1
- Year built:
- 2005
- Baths:
- 1.00
- MLS#:
- RPLU-1032523258731
ADDITIONAL INFORMATION
Discover a pristine one-bedroom condo in the heart of Greenpoint, one of Brooklyn's trendiest neighborhoods. This sunlit retreat features an expansive private balcony with views of lush treetops and gardens, offering a serene escape. The apartment boasts soaring double-height ceilings, a smartly designed layout with generous closet space, and floor-to-ceiling windows that brighten the space. Elegant hardwood floors, stainless steel appliances, and energy-efficient dual-zone central AC enhance comfort, while a vented washer and dryer add convenience. The upstairs loft is perfect for storage or a cozy home office. With ultra-low common charges and property taxes, this home is both a wonderful living space and a solid investment. Located at 182 Huron Street, just a block from the subway and surrounded by Greenpoint's best dining, parks, shops, and cafes, this unique offering is one you won't want to miss!
$1,345,000
282A Nassau Ave Brooklyn, NY 11222
- Type:
- Apartment
- Sq.Ft.:
- 1,565
- Status:
- Active
- Beds:
- 3
- Year built:
- 2018
- Baths:
- 2.00
- MLS#:
- RLMX-104420
ADDITIONAL INFORMATION
Residence 1B at 282A Nassau Ave is a uniquely spacious and versatile home within Greenpoint's exclusive Mylo House condominium complex. With over 2,100 square feet of meticulously designed indoor (1,565 SF) and outdoor (563 SF) space, this unit combines the scale of a single-family home with the convenience of modern condo living. This elegant 3-bedroom, 1.5 bathroom duplex includes a bonus private studio in the backyard, perfect for an art studio, home office, or guest bedroom suite. With its own en-suite half bathroom and large panel windows, the studio offers endless possibilities to fit your lifestyle. The kitchen is a chef's dream, featuring Calcutta quartz countertops, sleek white shaker cabinetry, and top-of-the-line Miele stainless steel appliances. Just outside the dining area, open on to a spacious terrace, perfect for al fresco dining and outdoor gatherings. The lower level living room offers an ideal setting for entertaining, with a thoughtfully designed layout that includes space for a comfortable home office. This uniquely crafted floor plan seamlessly blends style and functionality, creating the perfect environment for both work and leisure. Also on the lower level you will find two additional rooms, perfectly functional as bedrooms. Throughout the home, custom red oak hardwood flooring, built-in closets, and premium finishes create an atmosphere of refined luxury. Bathrooms are equipped with floor-to-ceiling tiles, and the full bath as a rainfall showerhead and a deep soaking tub, while additional modern conveniences include a Nest thermostat and Bosch washer & dryer. Customize your living space with ease, whether creating a private entrance for family, hosting guests in the backyard studio, or transforming the expansive backyard into a garden, entertaining space, or play area. Unit 1B is designed for ultimate flexibility, multiple recreation rooms, and ample southern exposure. Mylo House provides ideal accessibility, located near the G subway line at Nassau Avenue, multiple L train stops, and the Pulaski Bridge, which connects to the 7 train into Midtown Manhattan. The B48 bus line runs just across the street, and the nearby Brooklyn Queens Expressway and Long Island Expressway offer easy travel options. Greenpoint boasts an array of amazing dining options, including Heaven and Earth for expertly curated wine selections, Fin Du Monte for happy hour oysters and fresh seafood, and The Coffee Shop for delectable coffee and pastries. Just a few minutes away, youll find the weekend Farmers Market at McGolrick Park, while Nassau Avenue offers an eclectic mix of boutique shops like Otto's Vintage and Campbell & Co. Together, these destinations make Greenpoint a perfect blend of vibrant community and peaceful retreat. This unique property is ready to adapt to your vision. Contact us to schedule a showing and explore the full potential of this exceptional home. Buyers brokers are welcome and fully protected. Please note the photos are virtually staged.
$2,775,000
7 Clifford Pl Brooklyn, NY 11222
- Type:
- Townhouse
- Sq.Ft.:
- 2,260
- Status:
- Active
- Beds:
- 4
- Year built:
- 1920
- Baths:
- 4.00
- MLS#:
- RPLU-33423245377
ADDITIONAL INFORMATION
Live in the center of it all! 7 Clifford Place is an impressive 2,260sf home 2 family home, currently configured as 3 units with a nearly 1,100sf garden and located in the heart of Greenpoint. Whether keeping multiple units with rental income in one of Brooklyn's most sought-after neighborhoods or reconfiguring to a grand single-family home, the opportunities are endless. This property affords the new owner 2,298 square feet of unused FAR to capitalize on the interior square footage of the home. The uncommonly large lot measures 25 x 98 unveiling an incredible sun-filled rear garden that is unparalleled in its size. Can be delivered vacant. Ideally situated on one of Greenpoint's most iconic blocks, this home is across the street from landmarked brick townhouses and surrounded by an eclectic mix of cutting-edge restaurants, top NY amenities along with longtime neighborhood staples. Greenpoint offers multiple forms of public transportation, providing easy access to the city and other boroughs including, trains, buses, and ferries from the impressive and currently expanding waterfront. Call us to schedule a private tour of this remarkable property and discover the magic and excitement of Greenpoint!
$1,895,000
177 Greenpoint Ave Unit 7 Brooklyn, NY 11222
- Type:
- Apartment
- Sq.Ft.:
- 1,120
- Status:
- Active
- Beds:
- 2
- Year built:
- 2024
- Baths:
- 2.00
- MLS#:
- RPLU-33423249780
ADDITIONAL INFORMATION
Presenting 177 Greenpoint - a collection of 8 distinct, brand new homes in a boutique, elevatored, new development, all with remarkable, unique floorplans with outdoor spaces and private storage, located in the beating heart of one of Brooklyn's most sought-after neighborhoods. Featuring a striking ribbon brick fence at the entrance, 177 Greenpoint transports its residents to an urban sanctuary - a serene home place amidst a dynamic neighborhood offering the best local amenities and lifestyle. Unit 7 is an unique, sun-drenched, cornered, 1,120 sqft 2 bedroom, 2 bathroom home that features a grand terrace that looks over Greenpoint below. 177 Greenpoint offers innovative, nontypical floorplans and aesthetic concepts to highlight this distinctive product on the marketplace. Special attention to details carries into all aspects and consideration from optimum floorplan layout to curated material selections. The thoughtfully chosen triple panes, triple glazed, self-vented, Reynaers windows and floor-to-ceiling glass walls insulate each residence from the bustle of city life from the moment one enters the airy, sunlit lobby. The Kitchens: -German Leicht Kitchens featuring White Oak Cabinetry -Masai Blanco counter tops and full height backsplash -Top of the line, integrated appliance package includes: Bosch Induction Range, Fisher & Paykel 36" Refrigerator, Bosch Dishwasher, InSinkerator Waste Disposer -Oil Rubbed Bronze Bauman Hardware and Fixtures, including Pot Filler The Bathrooms: -Satin Nickel Berwyn Fixtures and Lentz Hardware -Custom Vanity Millwork -Deep Soaking Tub Each unit is fitted with Terra Legno pre-finished, wide plank, Autentico Fogg oak flooring, washer and dryer, central air, smart home capabilities controlled from a central iPad deck and with a separate storage space to keep your home clutter free. Greenpoint has established itself as one of New York City's most desirable neighborhoods, boasting a rich artistic heritage and an independent spirit. It has become one of the most popular destinations for shopping, dining, and entertainment made up of picturesque, bustling streets that are lined with artisanal boutiques, vintage shops, and trendy cafes. Proximity to Franklin and Manhattan Avenues places residents near vibrant cultural venues, top-rated restaurants, and cozy bakeries to indulge your taste buds in a culinary adventure with flavors from around the world. With easy access to the G train and Greenpoint water taxi at Transmitter Park, commuting to other parts of NYC is a breeze. Greenpoint seamlessly blends community, culture, and convenience, offering an exceptional quality of life. Be a part of true elevated living in your own unique slice of Greenpoint. Schedule a private tour today! The complete terms are in the offering plan available from Sponsor. File CD-23029
$3,500,000
159 Nassau Ave Brooklyn, NY 11222
- Type:
- Other
- Sq.Ft.:
- n/a
- Status:
- Active
- Beds:
- 12
- Year built:
- 1930
- Baths:
- 8.00
- MLS#:
- 3589000
ADDITIONAL INFORMATION
$2,200,000
183 Java St Unit 4 Brooklyn, NY 11222
- Type:
- Apartment
- Sq.Ft.:
- 1,268
- Status:
- Active
- Beds:
- 3
- Year built:
- 1915
- Baths:
- 2.00
- MLS#:
- RPLU-1032523248792
ADDITIONAL INFORMATION
Introducing 183 Java, a unique boutique condominium that blends old-world charm with contemporary design. This striking new development features a captivating redbrick fa ade and offers five meticulously crafted residences, ranging from one to three bedrooms, each with distinctive design elements. Residence 4 is a stunning floor-through apartment offering 3 bedrooms and 2 bathrooms. With both north and south exposures, this home is drenched in natural light and boasts incredible city views all day long. It features 234 square feet of private outdoor space, including a terrace and balcony - perfect for a seamless indoor-outdoor lifestyle. The spacious kitchen is equipped with polished Calacatta Ivan Quartz countertops, custom Craftline cabinetry, and a complete suite of high-end appliances from Miele. With an In-SinkErator garbage disposal included, the kitchen offers both style and functionality for your culinary creations. The primary bathroom is adorned with Statuarietto marble walls and Grigio Nicola mosaic floors, creating a serene oasis. The secondary bathroom features Woodgrain Silver walls complemented by Calacatta Prima Basketweave mosaic floors. Each bathroom is finished with Restoration Hardware fixtures, thoughtfully designed shower/tub niches, heated floors, and towel warmers, ensuring a luxurious retreat for ultimate relaxation. Additional features include a Miele washer/dryer, built-in speakers, and custom 6-inch reclaimed red oak hardwood floors sourced from a local Brooklyn lumber shop. Highlights also encompass insulated double-pane windows, custom recessed LED lighting, an energy-efficient HVAC system and ample storage, creating an ideal blend of comfort and sophistication. There is also a private storage unit included. Residents benefit from the convenience of a virtual doorman and a stunning lobby featuring custom hand-crafted redbrick, reclaimed natural wood beams, and classic NYC subway tiles. The elegant stairwells are complemented by locally crafted railings by skilled blacksmiths. Additionally, individual private storage lockers and dedicated bike storage provide practical amenities for modern living. Located in the heart of Greenpoint, this sought-after address is surrounded by trendy restaurants and cafes, chic boutiques and vintage shops, and old-time neighborhood favorites. It's also close to parks, playgrounds, and the newly revitalized Greenpoint waterfront. There is easy access to the G and 7 subway lines, multiple citi-bike stations, and the popular NYC Ferry service. The complete terms are in the offering plan available from sponsor. File No. CD23-0232
$3,195,000
643 Humboldt St Brooklyn, NY 11222
- Type:
- Townhouse
- Sq.Ft.:
- 2,550
- Status:
- Active
- Beds:
- 5
- Year built:
- 1901
- Baths:
- 4.00
- MLS#:
- COMP-169529348815018
ADDITIONAL INFORMATION
A Two Family Greenpoint Gem with Incredible Outdoor Space 643 Humboldt Street is the home you have been waiting for. Located on a treelined and quiet block, this meticulously maintained and updated home will not disappoint. The property has 3 stories of an owner’s unit with amazing outdoor space plus a floor thru rental unit perfect for additional income or an in-law suite. The curb appeal is sensational, a manicured stoop and landscaped entry that is nothing short of impressive. Up the stoop, the open layout seamlessly combines the living and dining room making a gracious space perfect for entertaining or relaxing with family. Flooded with light and greenery all around, the expansive space features gorgeous walnut and oak hardwood floors, high ceilings, an extra powder room and a special bay window facing a townhouse block. The kitchen has been tastefully renovated with stainless steel appliances and features a large island perfect for a quick bite. Best of all, the double doors to an oversized terrace with built-in gas grill for BBQs all year round. The backyard is a green oasis, a true escape and entertainers paradise. The bonus shed in the back functions as a work space, music studio or extra storage. The solid and well designed wood staircase leads the way to the massive primary suite with a walk-in closet and en suite bathroom. A free standing deep soaking tub, double vanity, vented washer/dryer and a separate shower complete the package of this spa-level windowed, primary bathroom. A second well proportioned bedroom on the floor has two oversized windows and a large closet and then a third room currently used as additional closet space is the perfect home office or nursery. One more flight leads to the owner’s top floor. Two additional massive bedrooms both with incredible private terraces flooded with sunshine This floor is a dream! Closets are plentiful and there is storage galore. Under the stoop is a convertible two bedroom apartment. Currently used as a legal airbnb, this is a great rental to offset your expenses or use for visiting family. 643 Humboldt Street is in the center of it all. Just a block away from beautiful McGolrick Park, cafes, restaurants, cheese shops and boutiques. You have it all right outside your door. A true neighborhood feel. Close to the G train and access to Citibike a block away. It doesn’t get much better! *more photos coming soon
$1,225,000
14 Hausman St Brooklyn, NY 11222
- Type:
- Townhouse
- Sq.Ft.:
- 633
- Status:
- Active
- Beds:
- 3
- Year built:
- 1899
- Baths:
- 3.00
- MLS#:
- RPLU-33423241401
ADDITIONAL INFORMATION
Situated on a gorgeous tree-lined block, 14 Hausman is the home with endless possibilities. 14 Hausman is a two-family home with the ability to convert into a 1,822 square foot single family home excluding basement square footage. The home's current configuration is a exceptional one where each apartment is a full floor unit one bedroom with so much natural light. The home lot size is 16.67 X 45 while the building size is 16.67 X 38. It's current square footage is 1,232, however, with it's buildable square footage, the total maximum square footage is 1,822. 14 Hausman is also an ideal investor friendly building where the potential cap rate is over 6.5% when combining the recreational space with the 1st floor apartment and the very low carrying cost this home offers with it's low annual property taxes. The 2nd floor has been recently renovated with stainless steel appliances, grey cabinetry and new bathroom with beautiful tile and modernized shower door. 14 Hausman Street is within 4 blocks from Msgr. McGolrick Park and the vast array of shops and dining spots that Greenpoint offers.
$3,995,000
146 Diamond St Brooklyn, NY 11222
- Type:
- Other
- Sq.Ft.:
- n/a
- Status:
- Active
- Beds:
- 4
- Year built:
- 2016
- Baths:
- 5.00
- MLS#:
- 3586279
ADDITIONAL INFORMATION
Four Family for sale with one retail space call for more info
$2,395,000
205 Freeman St Unit 4 Brooklyn, NY 11222
- Type:
- Apartment
- Sq.Ft.:
- 1,380
- Status:
- Active
- Beds:
- 2
- Year built:
- 2019
- Baths:
- 2.00
- MLS#:
- PRCH-36943769
ADDITIONAL INFORMATION
This Brooklyn penthouse blurs all the lines between its floors, inside and out. Then you refocus and realize it's a dream come true. The truly unique residence has 13-foot ceilings that encompass 1,380+/- interior square feet peppered with angular windows at various levels and a floating staircase that allows this open-concept layout to sift sunlight into every corner and highlight the home's quality construction. Stylish finishes create a chic yet cozy atmosphere and breathtaking views of the city skyline can be had from almost anywhere in the home. Every room offers unique design and natural light from both north and south exposures. The expansive living area is perfect for entertaining, with a spacious dining alcove as well as a private balcony. The open kitchen features custom wood cabinetry, Caesarstone countertops and beautiful backsplashes. All appliances are Bosch, including a paneled refrigerator, freezer, dishwasher, and washer dryer. Beautiful hand-made pendants hang above the huge kitchen island to complete the space. Down the hall, you will find a primary bedroom like no other. A wall of tilted custom windows brings in beautiful light and tree lined views. A dramatic long hallway leads to a walk-in closet and en suite bath with glass enclosed shower and a frosted bathroom door. Both luxurious bathrooms have Topus concrete tile, Nordic oak vanities, white Corion countertops and matte black fixtures. The second bath has a deep soaking tub. Just outside the primary bedroom is a glass staircase leading to a queen sized sleep loft, also with custom tilted windows. This space is ideal for guests or as a private workspace and features extraordinary light and views. The separate office space, which could be converted to a sleep area or nursery, has dramatic ceiling height with a high window bringing in lovely all day sunlight. Step outside to your phenomenal private two-level roof deck, an urban sanctuary where you can relax, garden, or host gatherings under the stars. This expansive outdoor space offers breathtaking 360 views of the city skyline and even has a custom designed canopy. 205 Freeman is a striking condominium designed by IONA and built in 2019. It is conveniently located between McGuiness Blvd and Manhattan Avenue, with access to the G train as well as the 7 train for easy commutes to Manhattan. The entrance to the BQE is also just a few blocks away for weekend trips out of the city. Celebrate the mixture of classic and new in Greenpoint, whether you’re catching a sunset at Transmitter Park, grabbing a bagel at Bakeri, or enjoying a rooftop drink at Bar Blondeau, you’ll discover what makes Greenpoint one of the best neighborhoods in Brooklyn!
$2,900,000
131 Java St Brooklyn, NY 11222
- Type:
- Townhouse
- Sq.Ft.:
- 4,062
- Status:
- Active
- Beds:
- 8
- Year built:
- 1910
- Baths:
- 3.00
- MLS#:
- COMP-168927881493573
ADDITIONAL INFORMATION
Discover the world of possibilities at 131 Java Street, an extraordinary pre-war gem nestled in the heart of Greenpoint. This remarkable residence, spanning an impressive 25 feet in width, offers 8 bedrooms and 3 bathrooms, delivering over 4,000 square feet of interior space, including the basement. The property is further enriched by an additional 2,000 square feet of available Floor Area Ratio (FAR) under the R6B zoning, inviting the visionary investor to unleash their creativity and modernize this historic treasure. With no landmark restrictions, this generous 25×100 lot presents a blank canvas for customization, all while benefiting from low real estate taxes, enhancing its appeal. Although the home is in need of renovation, this provides a unique opportunity to design and reimagine a home that reflects your personal style and vision. Situated on a serene, tree-lined street, 131 Java Street is mere minutes away from the vibrant pulse of Greenpoint’s dining, nightlife, shopping, and retail offerings. With its rare width and untapped potential, this property is a rare opportunity to craft a truly exceptional residence in one of Brooklyn’s most desirable neighborhoods. Embrace the potential and create something extraordinary in this coveted enclave.
$3,999,000
53 Franklin St Brooklyn, NY 11222
- Type:
- Other
- Sq.Ft.:
- n/a
- Status:
- Active
- Beds:
- 6
- Year built:
- 1930
- Baths:
- 6.00
- MLS#:
- 3585941
ADDITIONAL INFORMATION
Brick 6 Family property In A Prime Greenpoint Location. Rare Opportunity For An Investor/Developer. Close to Buses Shopping & Dining On Manhattan Avenue & Short Distance to The G Train at Nassau Ave station. Can be delivered VACANT. Do not miss this great Opportunity !
$2,195,000
79 Eagle St Unit 1R Brooklyn, NY 11222
ADDITIONAL INFORMATION
If you are looking for space and privacy, welcome to 79 Eagle Street #1R, a loft inspired elevator condominium. This unique duplex offers 3 beds, 2.5 baths + home office/guest room spanning over 2,100 square feet of interior space, complete with 10 foot ceilings and an expansive multi-level garden approx. 1,000 square feet. Excellent for indoor/outdoor living! Upon entering the south facing upper level of this home, you'll step into a grand living and dining area with a built in gas fireplace and open kitchen. The large U-shaped open kitchen was designed with custom lacquer and wood cabinetry, ceaserstone counter-tops, stainless steel state-of-the-art appliances and a large pantry. This home was designed with the idea of separation from living to sleeping. A hallway separates these areas which includes a full bath and a large laundry closet with a full-sized vented gas washer/dryer. The king-sized primary suite is equipped with a door accessing the private garden, has a walk-in closet and en suite spa-like bath. The second bedroom is large enough to fit any size bed. Both bedrooms have 10 foot ceilings with over-sized windows that face northeast which bring in plenty of morning light. The third bedroom is located on the lower level of this home and is complete with high ceilings and over-sized windows that doesn't end with the bedroom; there is a huge recreation room to be used how you like, a second living area built out with California closets for additional storage space which can be used as a guest room or a home office. The second form of access to the private garden is through the lower level. A half bathroom accommodates this floor. Central heat and air conditioning completes this gem of an apartment. Apartment #1R is truly an oasis of indoor/outdoor living right in the center of Greenpoint. Built in 2015, 79 Eagle Street is an 8 unit, 4 story professionally managed elevator building with a common roof-deck offering fantastic city views. The building is situated on a picturesque, tree lined street a few blocks from the East River Ferry, the G train and #5 bus line. You are surrounded by a multitude of restaurants, bars, coffee shops and shopping. Grocery stores are located in both directions, along with specialty markets. Not to forget the tons of green spaces and parks outside your door, and the exciting new plan for what's to come to the Greenpoint waterfront just one block away. a monthly parking spot located nearby is available for an extra charge
$2,795,000
205 Java St Unit PH Brooklyn, NY 11222
- Type:
- Duplex
- Sq.Ft.:
- 1,549
- Status:
- Active
- Beds:
- 3
- Year built:
- 1910
- Baths:
- 3.00
- MLS#:
- RPLU-1032523229864
ADDITIONAL INFORMATION
Introducing 205 Java, an exclusive boutique condominium nestled on one of Greenpoint's most sought-after streets. This exceptional development offers six meticulously crafted residences from one through three beds, each boasting distinctive design elements and private outdoor spaces. Welcome to this exceptional 3-bedroom, 3-bathroom duplex townhouse in the sky with unmatched city and skyline views. As you step off the keyed elevator, you're greeted by impressive 18-foot ceilings that create a sense of openness and sophistication. The expansive windows fill the space with natural light, offering stunning views that enhance the inviting atmosphere. This perfect blend of height and brightness provides a living experience that is both welcoming and inspiring. A stunning custom staircase with integrated lighting and elegant glass railings adds a striking touch to the space, enhancing its beauty and overall appeal. The heart of the home is the custom kitchen, featuring stunning Carrara marble countertops and a beautifully crafted backsplash. With generous built-in storage and a spacious kitchen island, this impressive space is both practical and stylish. Outfitted with premium appliances, including a Sub Zero refrigerator and freezer, a Bertazzoni induction range, and a bespoke stainless steel hood, this kitchen perfectly balances functionality with exquisite design. This floor offers two spacious bedrooms and two full baths, thoughtfully located on the opposite side of the living area. The second bedroom features a private balcony and a beautiful ensuite marble bath, complete with a glass-enclosed shower elegantly wrapped in marble. Additionally, there's a hallway bath adorned in marble, featuring a deep soaking tub for ultimate relaxation. Both bedrooms are generously sized and showcase floor-to-ceiling windows, allowing for an abundance of natural light. The primary bedroom on the mezzanine level is truly extraordinary, showcasing stunning city and skyline views through wraparound windows that open to your two-level private outdoor terrace and rooftop, offering 360-degree panoramas. This remarkable space includes an ensuite marble bathroom with a glass-enclosed shower and a skylight, filling the room with natural light and adding an incredible design element. Residents of 205 Java enjoy exclusive amenities such as a virtual doorman, chic lobby with a package room, as well as a stunning rooftop deck offering panoramic views of the iconic Manhattan skyline. Located in the heart of Greenpoint, this sought-after address is surrounded by trendy restaurants, inviting cafes, unique boutiques, and is conveniently close to parks and playgrounds. Commuting is made easy with nearby access to the G and 7 subway lines and a stone's throw away from the NYC Ferry service. Experience unparalleled luxury living at 205 Java, where impeccable design meets urban sophistication in one of Brooklyn's most coveted neighborhoods. The complete terms are in the offering plan available from sponsor. File No. CD23-0338
- Type:
- Condo
- Sq.Ft.:
- n/a
- Status:
- Active
- Beds:
- 1
- Year built:
- 2006
- Baths:
- 2.00
- MLS#:
- 3585283
- Subdivision:
- 4 Monitor St
ADDITIONAL INFORMATION
Very Large 1 Bedroom With 1.5 Bath Nestled In The Heart Of Greenpoint. From The Moment You Enter This Unit, You'll Be Transported To A Chic And Private Duplex With Oasis Like Patios. Amazing Natural Light With Floor-To-Ceiling Windows And Lots Of Open Space. Two Huge Patios, Perfect For Morning Coffee Or Evening Drinks. Chef's Kitchen With Stainless Steel Appliances, And A Perfect Layout For Entertaining. Washer And Dryer Are Included In This Unit. Located In The Mix Of Williamsburg And Greenpoint. Easy Access To The G & L Subway Station, Commuting Doesn't Get Any Better. Msgr McGolrick Park Is A Few Blocks Away. This Is Suburban Like Living In Brooklyn.
$5,700,000
688 Manhattan Ave Brooklyn, NY 11222
- Type:
- Other
- Sq.Ft.:
- n/a
- Status:
- Active
- Beds:
- 9
- Year built:
- 1930
- Baths:
- 9.00
- MLS#:
- 3585177
ADDITIONAL INFORMATION
Welcome to 688 Manhattan Ave, an exceptional income-producing mixed-use property located in the vibrant hub of Greenpoint. The property boasts six free market apartments and three commercial spaces, with one currently vacant-perfect for a new business venture. This prime real estate opportunity offers great return on investment with a mix of 1 and 2-bedroom units. The entire building is well-maintained and in excellent condition. This property promises strong rental income. Situated in the premier Greenpoint neighborhood of Brooklyn, the property is conveniently close to McCarren and McGolrick Parks, the Nassau Avenue G train station, and the Bedford Avenue L train station-just one stop from Manhattan. Enjoy the proximity to Brooklyn's finest restaurants and all other amenities, making this a highly desirable location for both residential and commercial tenants.
$3,795,000
29 Huron St Unit 12BW Brooklyn, NY 11222
- Type:
- Apartment
- Sq.Ft.:
- 1,602
- Status:
- Active
- Beds:
- 3
- Year built:
- 2023
- Baths:
- 3.00
- MLS#:
- RPLU-1032523227016
ADDITIONAL INFORMATION
IMMEDIATE OCCUPANCY. The Huron. Two Towers Designed by the Acclaimed Morris Adjmi. Over 30,000 Sq Ft of Amenities. Introducing this brand new 3-bedroom, 2.5-bathroom corner condo with a 96 square foot balcony offering an amenity-rich waterfront lifestyle in one of Brooklyn's trendiest neighborhoods. Interiors are timeless in their design and evoke casual elegance. Airy ceilings and wide plank engineered oak floors frame floor-to-ceiling windows with breathtaking views of the East River and Manhattan skyline. Quiet, energy-efficient multi-zone VRF heating and cooling is paired with a WiFi-enabled Nest thermostat. A tasteful foyer with a reach-in closet and powder room flows into an open-plan living room, dining room, and kitchen saturated with southern and western light. The space leads out onto a large balcony perfect for sun lounging, alfresco dining, and more. The kitchen juxtaposes honed Italian Dolit marble slabs with custom made, imported two-tone cabinets and drawers. It features a huge eat-in island and a full suite of integrated Miele appliances. The king-size primary suite boasts a massive walk-in closet and a stylish en-suite bathroom with a glass-enclosed walk-in Signature rain shower. The second and third bedrooms have reach-in closets and easy access to a full bathroom. A Bosch washer and dryer completes the home. Residents at The Huron enjoy over 30,000 square feet of curated amenities and direct access to the maturing Brooklyn waterfront. Active spaces include a 50-foot indoor saltwater pool overlooking the river, a state-of-the-art fitness center with Peloton bikes, a movement/dance studio with mirrors and ballet bars and separate locker rooms with a sauna. There is a stunning resident's lounge with pool table, a formal dining room, a co-working area with pods, booths, and conference space, a game room, and a children's playroom. Outdoor spaces include a manicured waterfront promenade, an 8,000 square foot private park with recreation areas designed for kids, and two sprawling rooftops with awe-inspiring views of the iconic Manhattan skyline. Additional services include 24-hour concierge, private storage, on-site attended parking, a pet spa, a bicycle room, and a package room with cold storage. Renderings reflect building finishes. THE COMPLETE OFFERING TERMS ARE IN AN OFFERING PLAN AVAILABLE FROM SPONSOR. FILE NO. CD 22-0064
$2,400,000
120 Kingsland Ave Brooklyn, NY 11222
- Type:
- Other
- Sq.Ft.:
- n/a
- Status:
- Active
- Beds:
- 5
- Year built:
- 1920
- Baths:
- 3.00
- MLS#:
- 3584704
ADDITIONAL INFORMATION
Two family located in desired area of Williamsburg features 2bed/1bath over 3bed/1bath. Basement has two rooms, one full bath with ESO. Front yard has huge parking lot can park 4 trucks. The entire building has 6bedroom,3bathroom. The property is good for investment or self-living. The building will be delivered vacant. Location closed to subway and highway. This 2family can also sell with next door warehouse as package deal. the total combined lot size will be 75x103. Good opportunity for self use or investment.
$4,500,000
122 Kingsland Ave Brooklyn, NY 11222
- Type:
- Business Opportunities
- Sq.Ft.:
- n/a
- Status:
- Active
- Beds:
- n/a
- Lot size:
- 0.12 Acres
- Year built:
- 1920
- Baths:
- MLS#:
- 3584705
ADDITIONAL INFORMATION
End user or investors delight. Warehouse currently fish wholesales has a 3year lease left. Property next door 2-Family house is for sale and can be sold as a package deal, totaling a lot of 75x103. The house can be delivered vacant at closing. Tenants pay all utilities, warehouse pays 50% of the annual tax. Total gross annual income $185,040.
- Type:
- Duplex
- Sq.Ft.:
- 1,404
- Status:
- Active
- Beds:
- 1
- Year built:
- 2023
- Baths:
- 2.00
- MLS#:
- RPLU-850723222891
ADDITIONAL INFORMATION
Welcome to The Lumin, a newly constructed boutique-scale condominium featuring a traditional red brick facade with oversized warehouse style windows. Designed by Issac & Stern Architects, with interiors by Alchemy Studio, the eight-story elevator building with only 24 residences takes its style cues as much from Greenpoint's rich industrial heritage as it does from the creative contemporary lifestyle the area offers today. The Lumin's spacious residences bring a refined palette of neutral materials together with expert craftsmanship to create homes that are timelessly elegant, welcoming, and tranquil. Designed to maximize natural light and optimize use of space, they feature oversized double-glazed casement windows, 7-foot-tall solid wood interior doors, and European oak flooring with 7.5" planks in a seashell finish. The warm and inviting kitchens feature custom cabinetry, premium Fisher & Paykel appliances, and sleek Carrara quartz countertops. Perfectly crafted for everything from chef-inspired home cooking to serving up the best local takeout in style. Bathrooms are designed as mini retreats in a palette of light and serene porcelain Calacatta tile, Carrara quartz, and walnut wood veneer. Custom wall-hung vanities create a clean minimalist look while full-height wall treatments add a thoughtful touch of sophistication. A secured package room and a cyber-doorman, both by Carson, ensure deliveries can be made at any time, and provide controlled access to guests. With high ceilings, floor-to-ceiling windows, and top-of-the-line equipment for cardio and strength training, the gym is designed to support personal fitness goals. A shared ground-level garden has been thoughtfully landscaped to offer cozy green space where residents can enjoy the fresh air. Additional amenities include bike storage, roof deck and storage cages available for purchase. With Manhattan Avenue, McCarren Park, and the Greenpoint waterfront all nearby, The Lumin is surrounded by all the necessities of daily urban living as well as an excellent options for everything from artisanal coffee and baked goods to boutique shopping and spas. Between the year-round greenmarket in McCarren Park, gourmet grocers, and a delightfully diverse array of restaurants such as Taqueria Ramirez, Wenwen and Oxocomo, home chefs and foodies alike are spoiled for choice. The complete offering terms are in an Offering Plan available from Sponsor. File NO. CD220167. Sponsor: ARTLIFE 173-175 MCGUINNESS LLC. 1917 East 1st Street, Brooklyn, NY 11223.. Equal Housing Opportunity.


Listings courtesy of One Key MLS as distributed by MLS GRID. Based on information submitted to the MLS GRID as of 11/13/2024. All data is obtained from various sources and may not have been verified by broker or MLS GRID. Supplied Open House Information is subject to change without notice. All information should be independently reviewed and verified for accuracy. Properties may or may not be listed by the office/agent presenting the information. Properties displayed may be listed or sold by various participants in the MLS. Per New York legal requirement, click here for the Standard Operating Procedures. Copyright 2024, OneKey MLS, Inc. All Rights Reserved.
IDX information is provided exclusively for consumers’ personal, non-commercial use, that it may not be used for any purpose other than to identify prospective properties consumers may be interested in purchasing, and that the data is deemed reliable but is not guaranteed accurate by the MLS. Per New York legal requirement, click here for the Standard Operating Procedures. Copyright 2024 Real Estate Board of New York. All rights reserved.

