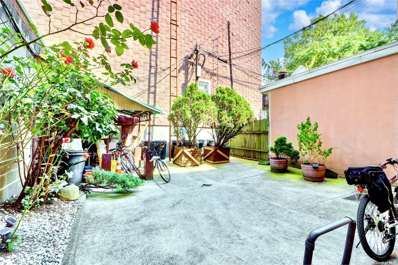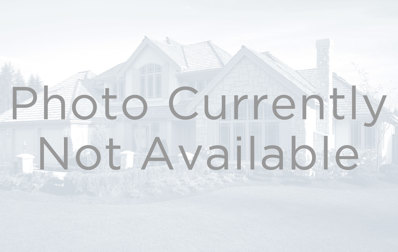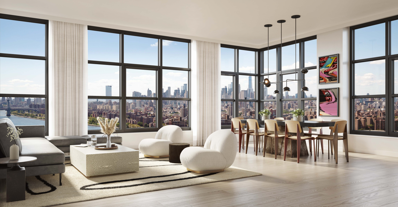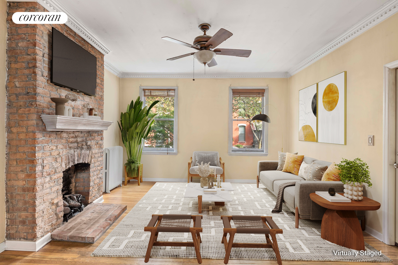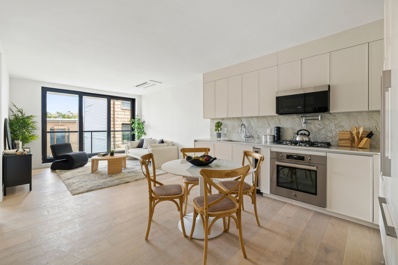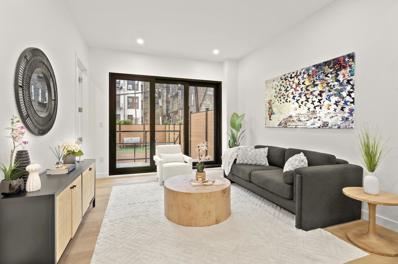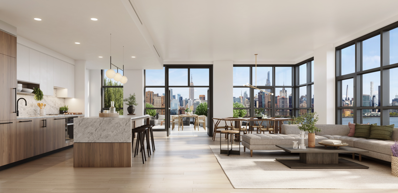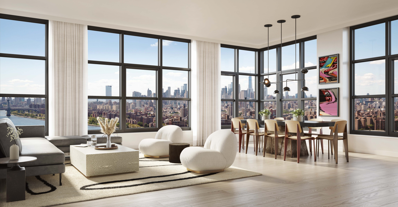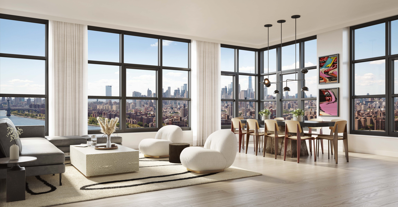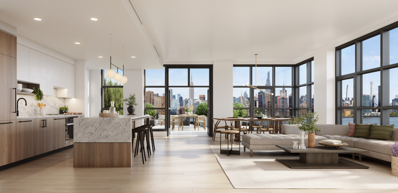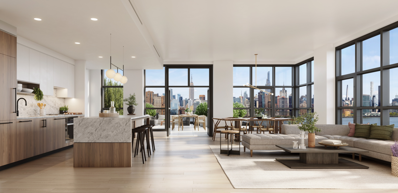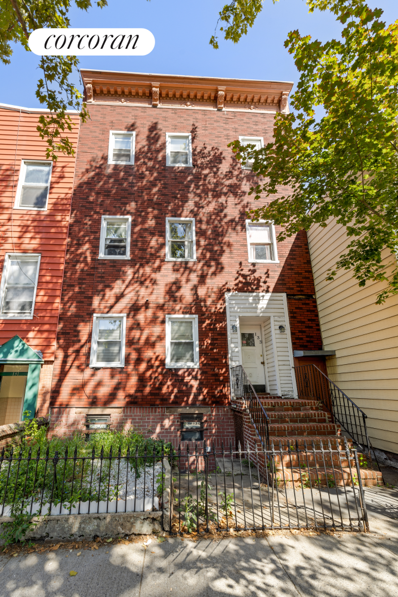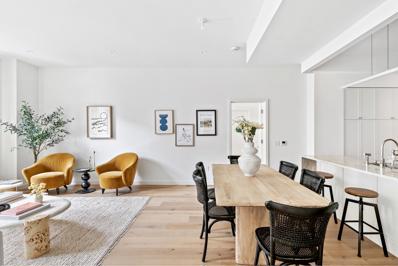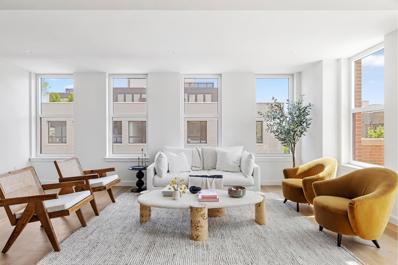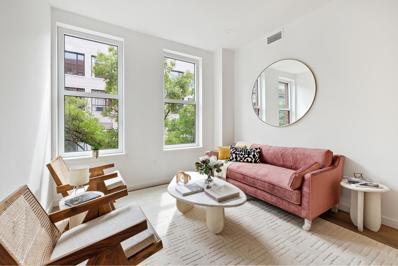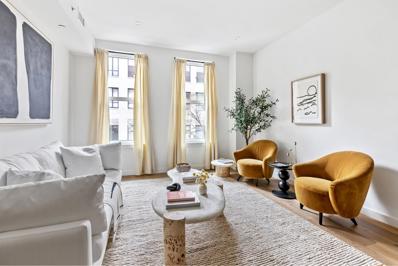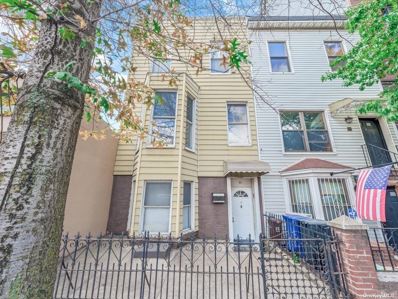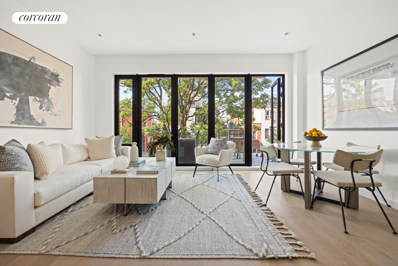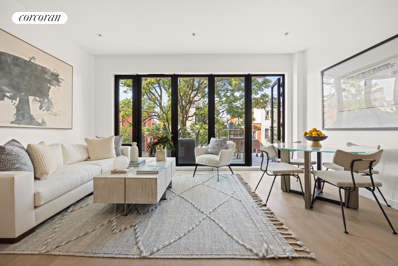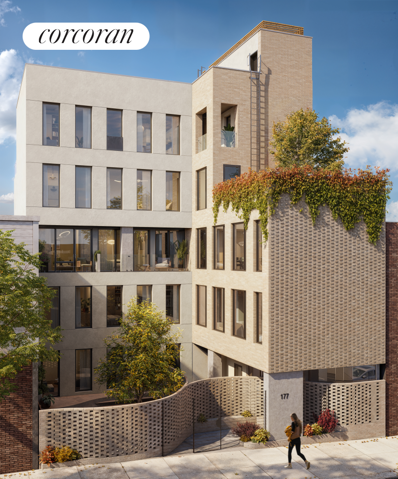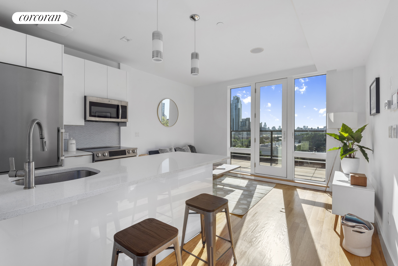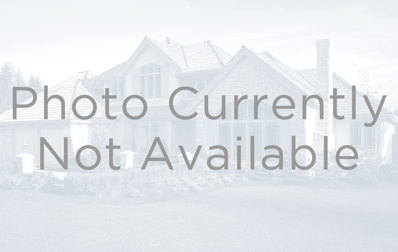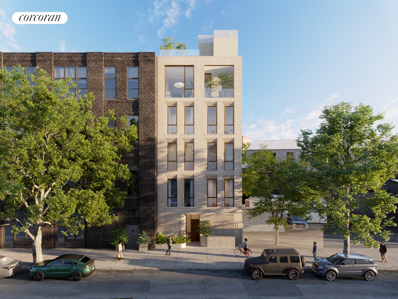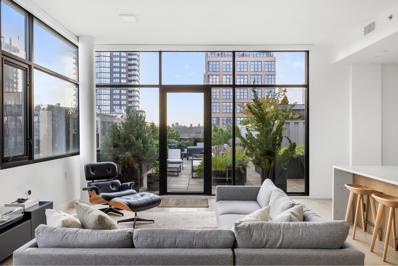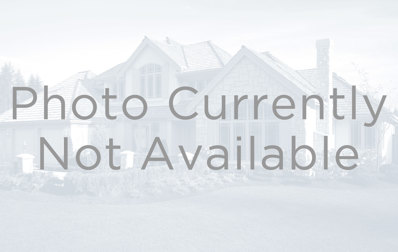Brooklyn NY Homes for Rent
$3,800,000
124 Franklin St Brooklyn, NY 11222
- Type:
- Other
- Sq.Ft.:
- n/a
- Status:
- Active
- Beds:
- 8
- Year built:
- 1930
- Baths:
- 8.00
- MLS#:
- 3583517
ADDITIONAL INFORMATION
**BRING YOUR BUYERS! ** 8 FAMILY AVAILABLE ON FRANKLIN STREET IN THE HISTORIC DISTRICT! EXCELLENT RENT ROLL $173,230 GROSS ANNUAL! Only a 5-Minute Walk to the water! * Boasting a Spacious layout of 25ftx44ft and 8 One Bedroom Units, complete with a Full Basement. Situated within the Greenpoint Historical District, 124 Franklin Street sits at its heart. 4 Stories with 2 Apartments on Each Floor. Only a 5-Minute Walk to the Greenpoint Ave G-Line Subway, offering EASY Commutability. But it's not just about getting around-this neighborhood is surrounded by restaurants, bars, and any of life's essentials just around the corner. - This is an Excellent Rent Roll Opportunity to own a property with respectful renters that pay on time. - This is an 8 Unit Building -This is a Rent Stabilized Building - LOCATION, LOCATION, LOCATION! Other Important Details: Built in 1930/ Landmarked / Building is R6-B Zoning / Building Size: 25X44 / Lot Size: 25X70 / Taxes: $14,362.97. Annually 8 Beds/ 8 Baths 1,100 sqft per floor. Total Building is about 5,500 sqft (including basement)! BRING YOUR BUYERS! Buyers must perform own due diligence. All info deemed accurate but not reliable.
$899,000
198 Kent St Brooklyn, NY 11222
- Type:
- Apartment
- Sq.Ft.:
- 616
- Status:
- Active
- Beds:
- 1
- Year built:
- 2019
- Baths:
- 1.00
- MLS#:
- COMP-167604165358778
ADDITIONAL INFORMATION
Welcome home to this exquisite boutique building in the heart of Greenpoint. Completed in 2019, unit 3F has been lovingly maintained by its sole owner and exudes charm and modern elegance. Step into this tranquil one-bedroom retreat, where natural light dances across the beautiful hardwood floors and high ceilings create an airy ambiance. Enjoy your own private balcony—a perfect spot for morning coffee or evening relaxation, offering a slice of outdoor bliss right at home. And don't forget about the private storage unit, the perfect extension of this home. The stylish kitchen is a chef’s delight, featuring sleek stainless steel appliances, a convenient dishwasher, and a thoughtfully integrated stackable washer and dryer that blend seamlessly into the design. Close to the East River Waterfront and a block from the train, this exquisite condo offers both convenience and comfort. Don’t miss out on this gem—call or email today to schedule your appointment!
$1,200,000
29 Huron St Unit 8GW Brooklyn, NY 11222
- Type:
- Apartment
- Sq.Ft.:
- 752
- Status:
- Active
- Beds:
- 1
- Year built:
- 2023
- Baths:
- 1.00
- MLS#:
- RPLU-1032523211302
ADDITIONAL INFORMATION
IMMEDIATE OCCUPANCY. The Huron. Two Towers Designed by the Acclaimed Morris Adjmi. Over 30,000 Sq Ft of Amenities. Introducing this brand new 1-bedroom, 1-bathroom corner condo offering an amenity-rich waterfront lifestyle in one of Brooklyn's trendiest neighborhoods. Interiors are timeless in their design and evoke casual elegance. Airy ceilings and wide plank engineered oak floors frame floor-to-ceiling windows with startling views of the East River and Manhattan skyline. Quiet, energy-efficient multi-zone VRF heating and cooling is paired with a WiFi-enabled Nest thermostat. The home begins with an open-plan living room, dining room, and kitchen saturated with northern and eastern light. The kitchen juxtaposes honed Italian Dolit marble slabs with custom made, imported two-tone cabinets and drawers. It features a huge eat-in island and a full suite of integrated Miele appliances. The bedroom can accommodate a king-size bed and boasts a large reach-in closet and easy access to a stylish full bathroom. A Bosch washer and dryer and an additional reach-in closet complete the home. Residents at The Huron enjoy over 30,000 square feet of curated amenities and direct access to the maturing Brooklyn waterfront. Active spaces include a 50-foot indoor saltwater pool overlooking the river, a state-of-the-art fitness center with Peloton bikes, a movement/dance studio with mirrors and ballet bars and separate locker rooms with a sauna. There is a stunning resident's lounge with pool table, a formal dining room, a co-working area with pods, booths, and conference space, a game room, and a children's playroom. Outdoor spaces include a manicured waterfront promenade, an 8,000 square foot private park with recreation areas designed for kids, and two sprawling rooftops with awe-inspiring views of the iconic Manhattan skyline. Additional services include 24-hour concierge, private storage, on-site attended parking, a pet spa, a bicycle room, and a package room with cold storage. Renderings reflect building finishes. THE COMPLETE OFFERING TERMS ARE IN AN OFFERING PLAN AVAILABLE FROM SPONSOR. FILE NO.CD 22-0064
$3,750,000
102 Milton St Brooklyn, NY 11222
- Type:
- Townhouse
- Sq.Ft.:
- 3,279
- Status:
- Active
- Beds:
- 5
- Year built:
- 1899
- Baths:
- 4.00
- MLS#:
- RPLU-33423201337
ADDITIONAL INFORMATION
Location, location, location! 102 Milton Street offers everything you could want. Built around 1855 by James H. Bedell, this well-maintained double duplex sits on one of the most sought-after streets in Greenpoint's Historic District. The Bedell family played a key role in shaping Milton Street during the 1850s, building Nos. 100, 102, and 104. Meticulously cared for by the same family for nearly 30 years, this home is full of charm and character. Set on a 25 x 100 lot, this inviting property offers approximately 3,279 square feet of living space. Officially designated as a two-family townhouse, the adaptable layout allows you to continue using it as a double duplex, convert it into a stunning single-family residence, or even create a triplex with a rental unit below. The lower duplex features a spacious kitchen in a full-width rear extension, complete with the original horsewalk. A versatile den/office/bedroom and a large bathroom with a walk-in shower on this level add flexibility. Upstairs on the parlor floor, two generously sized rooms can function as bedrooms or be restored to a traditional parlor setup. A bathroom with a Jucuzzi tub/shower is also found on this floor. The upper duplex boasts an open-concept living and dining area connected to a large kitchen. This level includes a full bathroom with a walk-in shower. The top floor features two well-proportioned bedrooms, a smaller side room perfect for a nursery or office, and a luxurious bathroom with a Jacuzzi tub. One of the standout features of this home is the expansive rear deck, accessible from both units, and a beautifully landscaped backyard and front courtyard with mature plantings, offering an ideal indoor/outdoor living experience. The home is rich with details, including two gas fireplaces, a gas stove on the upper level for cozy winter nights, hardwood floors, high ceilings, and abundant natural light throughout. Generously sized rooms add to the overall appeal, making this a truly special property. Easy to show. Will be delivered vacant.
$2,295,000
232 Eckford St Unit 2 Brooklyn, NY 11222
- Type:
- Apartment
- Sq.Ft.:
- 1,232
- Status:
- Active
- Beds:
- 3
- Year built:
- 2024
- Baths:
- 3.00
- MLS#:
- OLRS-2103345
ADDITIONAL INFORMATION
Introducing this brand new 3-bedroom, 2.5-bathroom floor-through condo with private outdoor space and luxurious finishes in one of Brooklyn’s trendiest neighborhoods. Situated on a quiet tree-lined street in Greenpoint, this beautifully designed residence begins with an open-concept living room, dining room, and kitchen. The living room flows out to the first of two private decks, allowing for seamless indoor/outdoor lounging, entertaining, grilling, and more. The kitchen is elegant and refined, equipped with custom cabinetry, stunning quartz Silestone countertops and backsplash by Cosentino, a chic Grohe faucet, and high-end integrated appliances from Bertazzoni and Fisher & Paykel. The primary suite has a pair of reach-in closets and a spa-like bathroom with chic tilework, a custom vanity and medicine cabinet, a Grohe faucet, a floating toilet, and rainfall and handheld showerheads. The second and third bedrooms have large reach-in closets and easy access to pristine full bathrooms. Additional highlights include 8-inch engineered white oak floors, high ceilings with recessed lighting, and an LG washer/dryer. Floor-to-ceiling double-pane multi-slide windows let in abundant light while keeping out unwanted noise. Mitsubishi multi-zone split units provide precision temperature control year-round. 232 Eckford Street is a boutique condominium close to McCarren, Msgr. McGolrick, and Bushwick Inlet Parks. Trendy restaurants, cafes, and bars are seconds away on Manhattan and Norman Avenues, including Peter Pan Donuts, Rule of Thirds, Nura, Sunshine Laundromat, and more. Williamsburg is just a few blocks south. The building has a video intercom system, private storage, a bicycle room, and FiOS pre-wiring. The G and L subway lines and the NYC Ferry provide simple commutes to Manhattan, Long Island City, and Greater Brooklyn.
$2,895,000
54 Dupont St Unit 1 Brooklyn, NY 11222
- Type:
- Apartment
- Sq.Ft.:
- 1,931
- Status:
- Active
- Beds:
- 3
- Year built:
- 2024
- Baths:
- 4.00
- MLS#:
- OLRS-2102712
ADDITIONAL INFORMATION
**Unbelievably low taxes! Immediate occupancy. Can be offered fully furnished.** Welcome to this expansive 3-bedroom, 3.5-bathroom **garden triplex** nestled on a tranquil tree-lined street in trendy Greenpoint, Brooklyn. Crafted for modern city living, the home features a thoughtful layout and a lush garden for backyard BBQs and a seamless indoor-outdoor lifestyle. Floor-to-ceiling double-pane windows let in an abundance of natural light, and solid 5-inch engineered pre-finished white oak floors sit beneath tall 9-ft ceilings. Daiken multi-zone split units allow for precision heating and cooling. The main level of the home features an open-concept living, dining, and kitchen space that flows out onto a deck leading down to the backyard. The corner kitchen is adorned with sleek Silestone quartz countertops, custom cabinetry, a deep sink with a chic Brizo faucet, and stunning Bertazzoni and Fisher & Paykel appliances including a gas-burning cooktop. A full bathroom, LG washer/dryer, and lovely bedroom complete the level. The upper level has two spacious bedrooms overlooking the garden. The primary suite has dual reach-in closets and a pristine en-suite bathroom with a custom vanity, Brizo faucet, wall-mounted Geberit toilet, and walk-in rain shower. The second bedroom has a reach-in closet and easy access to another full bathroom with a Fine Fixtures soaking tub. The lower level is an open rec room with a wet bar, powder room, and lower patio. The space can easily be utilized as a guest space, office, workout studio, or be used as an entertainment room. 54 DuPoint On the Park is a brand-new boutique condominium that rises four stories and features a compelling textured brick facade with inset windows. Amenities include a video intercom system, high-speed FiOS pre-wiring throughout, storage and bicycle rooms, and private rooftop cabanas available for purchase. Residents also enjoy low taxes and low utilities thanks to gas-powered water heating and stovetops. The building is exceptionally quiet but still close to a wide array of restaurants, bars, cafes, and shops along Franklin Street and Manhattan Avenue. Accessible public transportation options include the G subway line and the NYC Ferry. Disclaimer: The complete offering terms are available in an offering plan from the Sponsor, 54 DuPont Holdings LLC, located at 289 Meserole Street Ste 201 Brooklyn, NY 11206. File No. CD23-0064. Equal Housing Opportunity.
$2,125,000
29 Huron St Unit 3FE Brooklyn, NY 11222
- Type:
- Apartment
- Sq.Ft.:
- 1,283
- Status:
- Active
- Beds:
- 2
- Year built:
- 2023
- Baths:
- 2.00
- MLS#:
- RPLU-1032523198052
ADDITIONAL INFORMATION
IMMEDIATE OCCUPANCY. The Huron. Two Towers Designed by the Acclaimed Morris Adjmi. Over 30,000 Sq Ft of Amenities. Introducing this brand new 2-bedroom, 2-bathroom condo with a 358 square foot terrace offering an amenity-rich waterfront lifestyle in one of Brooklyn's trendiest neighborhoods. Interiors are timeless in their design and evoke casual elegance. Airy ceilings and wide plank engineered oak floors frame floor-to-ceiling windows with startling views of the East River and Manhattan skyline. Quiet, energy-efficient multi-zone VRF heating and cooling is paired with a WiFi-enabled Nest thermostat. A tasteful foyer with a reach-in closet flows into an open-plan living room, dining room, and kitchen saturated with southern light. The space leads out to two expansive terraces perfect for sun lounging, alfresco dining, and more. The kitchen juxtaposes honed Italian Dolit marble slabs with custom made, imported two-tone cabinets and drawers. It features a huge eat-in island and a full suite of integrated Miele appliances. The king-size primary suite boasts a massive walk-in closet and a stylish en-suite bathroom with a glass-enclosed walk-in Signature rain shower. The second bedroom has a reach-in closet and easy access to a full bathroom. Both bedrooms are connected to the terrace. A Bosch washer and dryer completes the home. Residents at The Huron enjoy over 30,000 square feet of curated amenities and direct access to the maturing Brooklyn waterfront. Active spaces include a 50-foot indoor saltwater pool overlooking the river, a state-of-the-art fitness center with Peloton bikes, a movement/dance studio with mirrors and ballet bars and separate locker rooms with a sauna. There is a stunning resident's lounge with pool table, a formal dining room, a co-working area with pods, booths, and conference space, a game room, and a children's playroom. Outdoor spaces include a manicured waterfront promenade, an 8,000 square foot private park with recreation areas designed for kids, and two sprawling rooftops with awe-inspiring views of the iconic Manhattan skyline. Additional services include 24-hour concierge, private storage, on-site attended parking, a pet spa, a bicycle room, and a package room with cold storage. Renderings reflect building finishes. THE COMPLETE OFFERING TERMS ARE IN AN OFFERING PLAN AVAILABLE FROM SPONSOR. FILE NO. CD 22-0064
$1,035,000
29 Huron St Unit 10KE Brooklyn, NY 11222
- Type:
- Apartment
- Sq.Ft.:
- 630
- Status:
- Active
- Beds:
- 1
- Year built:
- 2023
- Baths:
- 1.00
- MLS#:
- RPLU-1032523198013
ADDITIONAL INFORMATION
IMMEDIATE OCCUPANCY. The Huron. Two Towers Designed by the Acclaimed Morris Adjmi. Over 30,000 Sq Ft of Amenities. Introducing this brand new 1-bedroom, 1-bathroom condo offering an amenity-rich waterfront lifestyle in one of Brooklyn's trendiest neighborhoods. Interiors are timeless in their design and evoke casual elegance. Airy ceilings and wide plank engineered oak floors frame floor-to-ceiling windows with startling views of the East River and Manhattan skyline. Quiet, energy-efficient multi-zone VRF heating and cooling is paired with a WiFi-enabled Nest thermostat. The home begins with an open-plan living room, dining room, and kitchen saturated with northern light. The kitchen juxtaposes honed Italian Dolit marble slabs with custom made, imported two-tone cabinets and drawers. It features a huge eat-in island and a full suite of integrated Miele appliances. The bedroom can accommodate a king-size bed and boasts a walk-in closet and easy access to a stylish full bathroom. A Bosch washer and dryer and an additional reach-in closet complete the home. Residents at The Huron enjoy over 30,000 square feet of curated amenities and direct access to the maturing Brooklyn waterfront. Active spaces include a 50-foot indoor saltwater pool overlooking the river, a state-of-the-art fitness center with Peloton bikes, a movement/dance studio with mirrors and ballet bars and separate locker rooms with a sauna. There is a stunning resident's lounge with pool table, a formal dining room, a co-working area with pods, booths, and conference space, a game room, and a children's playroom. Outdoor spaces include a manicured waterfront promenade, an 8,000 square foot private park with recreation areas designed for kids, and two sprawling rooftops with awe-inspiring views of the iconic Manhattan skyline. Additional services include 24-hour concierge, private storage, on-site attended parking, a pet spa, a bicycle room, and a package room with cold storage. Renderings reflect building finishes. THE COMPLETE OFFERING TERMS ARE IN AN OFFERING PLAN AVAILABLE FROM SPONSOR. FILE NO. CD 22-0064
- Type:
- Apartment
- Sq.Ft.:
- 508
- Status:
- Active
- Beds:
- n/a
- Year built:
- 2023
- Baths:
- 1.00
- MLS#:
- RPLU-1032523197944
ADDITIONAL INFORMATION
IMMEDIATE OCCUPANCY. The Huron. Two Towers Designed by the Acclaimed Morris Adjmi. Over 30,000 Sq Ft of Amenities. Introducing this brand new 1-bathroom studio offering an amenity-rich waterfront lifestyle in one of Brooklyn's trendiest neighborhoods. Interiors are timeless in their design and evoke casual elegance. Airy ceilings and wide plank engineered oak floors frame floor-to-ceiling windows with startling views of the East River and Manhattan skyline. Quiet, energy-efficient multi-zone VRF heating and cooling is paired with a WiFi-enabled Nest thermostat. A walk-through kitchen leads into a large studio with huge windows and more than enough room for distinctive living and sleeping areas. The sleeping area has direct access to a huge walk-in closet, while the kitchen features a full suite of integrated Miele appliances. Stylish and pristine, the bathroom has Dusky silvered shade marble penny round mosaic floors and a custom Gio Grigio Corian quartz vanity. A Bosch washer and dryer and an additional reach-in closet complete the home. Residents at The Huron enjoy over 30,000 square feet of curated amenities and direct access to the maturing Brooklyn waterfront. Active spaces include a 50-foot indoor saltwater pool overlooking the river, a state-of-the-art fitness center with Peloton bikes, a movement/dance studio with mirrors and ballet bars and separate locker rooms with a sauna. There is a stunning resident's lounge with pool table, a formal dining room, a co-working area with pods, booths, and conference space, a game room, and a children's playroom. Outdoor spaces include a manicured waterfront promenade, an 8,000 square foot private park with recreation areas designed for kids, and two sprawling rooftops with awe-inspiring views of the iconic Manhattan skyline. Additional services include 24-hour concierge, private storage, on-site attended parking, a pet spa, a bicycle room, and a package room with cold storage. Renderings reflect building finishes. THE COMPLETE OFFERING TERMS ARE IN AN OFFERING PLAN AVAILABLE FROM SPONSOR. FILE NO. CD 22-0064
$2,450,000
29 Huron St Unit 11DE Brooklyn, NY 11222
- Type:
- Apartment
- Sq.Ft.:
- 1,209
- Status:
- Active
- Beds:
- 2
- Year built:
- 2023
- Baths:
- 2.00
- MLS#:
- RPLU-1032523197905
ADDITIONAL INFORMATION
IMMEDIATE OCCUPANCY. The Huron. Two Towers Designed by the Acclaimed Morris Adjmi. Over 30,000 Sq Ft of Amenities. Introducing this brand new 2-bedroom, 2-bathroom corner condo with a 309 square foot terrace offering an amenity-rich waterfront lifestyle in one of Brooklyn's trendiest neighborhoods. Interiors are timeless in their design and evoke casual elegance. Airy ceilings and wide plank engineered oak floors frame floor-to-ceiling windows with startling views of the East River and Manhattan skyline. Quiet, energy-efficient multi-zone VRF heating and cooling is paired with a WiFi-enabled Nest thermostat. A tasteful foyer with a reach-in closet flows into an open-plan living room, dining room, and kitchen saturated with northern and eastern light. The space leads out to a large terrace perfect for sun lounging, alfresco dining, and more. The kitchen juxtaposes honed Italian Dolit marble slabs with custom made, imported two-tone cabinets and drawers. It features a huge eat-in island and a full suite of integrated Miele appliances. The king-size primary suite boasts a walk-in closet, a reach-in closet, and a stylish en-suite bathroom with a windowed glass-enclosed walk-in Signature rain shower. The second bedroom has a reach-in closet and sits across from a second full bathroom. A Bosch washer and dryer completes the home. Residents at The Huron enjoy over 30,000 square feet of curated amenities and direct access to the maturing Brooklyn waterfront. Active spaces include a 50-foot indoor saltwater pool overlooking the river, a state-of-the-art fitness center with Peloton bikes, a movement/dance studio with mirrors and ballet bars and separate locker rooms with a sauna. There is a stunning resident's lounge with pool table, a formal dining room, a co-working area with pods, booths, and conference space, a game room, and a children's playroom. Outdoor spaces include a manicured waterfront promenade, an 8,000 square foot private park with recreation areas designed for kids, and two sprawling rooftops with awe-inspiring views of the iconic Manhattan skyline. Additional services include 24-hour concierge, private storage, on-site attended parking, a pet spa, a bicycle room, and a package room with cold storage. Renderings reflect building finishes. THE COMPLETE OFFERING TERMS ARE IN AN OFFERING PLAN AVAILABLE FROM SPONSOR. FILE NO. CD 22-0064
$1,950,000
29 Huron St Unit 2KW Brooklyn, NY 11222
- Type:
- Apartment
- Sq.Ft.:
- 1,109
- Status:
- Active
- Beds:
- 2
- Year built:
- 2023
- Baths:
- 2.00
- MLS#:
- RPLU-1032523197170
ADDITIONAL INFORMATION
IMMEDIATE OCCUPANCY. The Huron. Two Towers Designed by the Acclaimed Morris Adjmi. Over 30,000 Sq Ft of Amenities. Introducing this brand new 2-bedroom, 2-bathroom condo with 1,345 square feet of private outdoor space offering an amenity-rich waterfront lifestyle in one of Brooklyn's trendiest neighborhoods. Interiors are timeless in their design and evoke casual elegance. Airy ceilings and wide plank engineered oak floors frame floor-to-ceiling windows with startling views of the East River and Manhattan skyline. Quiet, energy-efficient multi-zone VRF heating and cooling is paired with a WiFi-enabled Nest thermostat. The home begins with an open-plan living room, dining room, and kitchen saturated with northern light. The space leads out to an expansive terrace perfect for sun lounging, alfresco dining, and more. The kitchen juxtaposes honed Italian Dolit marble slabs with custom made, imported two-tone cabinets and drawers. It features a huge eat-in island and a full suite of integrated Miele appliances. The king-size primary suite boasts a massive walk-in closet and a stylish en-suite bathroom with a glass-enclosed walk-in Signature rain shower. The second bedroom has a reach-in closet and easy access to a full bathroom. Both bedrooms are connected to the terrace. A Bosch washer and dryer completes the home. Residents at The Huron enjoy over 30,000 square feet of curated amenities and direct access to the maturing Brooklyn waterfront. Active spaces include a 50-foot indoor saltwater pool overlooking the river, a state-of-the-art fitness center with Peloton bikes, a movement/dance studio with mirrors and ballet bars and separate locker rooms with a sauna. There is a stunning resident's lounge with pool table, a formal dining room, a co-working area with pods, booths, and conference space, a game room, and a children's playroom. Outdoor spaces include a manicured waterfront promenade, an 8,000 square foot private park with recreation areas designed for kids, and two sprawling rooftops with awe-inspiring views of the iconic Manhattan skyline. Additional services include 24-hour concierge, private storage, on-site attended parking, a pet spa, a bicycle room, and a package room with cold storage. Renderings reflect building finishes. THE COMPLETE OFFERING TERMS ARE IN AN OFFERING PLAN AVAILABLE FROM SPONSOR. FILE NO. CD 22-0064
$3,000,000
133 Java St Brooklyn, NY 11222
- Type:
- Townhouse
- Sq.Ft.:
- 4,093
- Status:
- Active
- Beds:
- 6
- Year built:
- 1899
- Baths:
- 3.00
- MLS#:
- RPLU-33423181936
ADDITIONAL INFORMATION
Welcome to 133 Java St., a rare and spacious 25-foot wide, pre-war 3-unit property, situated in the heart of Greenpoint. With 4,093 SF of total interior space (including basement) and an additional 1,950 SF of available FAR (zoned R6B) to develop, this property offers endless potential for a visionary to transform and modernize the property. Not landmarked and boasting a generous 25x100, 133 Java St offers a blank canvas for customization, and its low real estate taxes make it even more attractive. The home does require renovation, providing an excellent opportunity to design and reimagine this home. Positioned on a quiet, tree-lined street, the home is just minutes from Greenpoint's vibrant dining, nightlife, shopping, and retail destinations. With its rare width and untapped potential, this is an amazing opportunity to create something truly special in one of Brooklyn's most coveted neighborhoods. All material herein is intended for information purposes only and has been compiled from sources deemed reliable. Though information is believed to be correct, it is presented subject to errors, omissions, changes, or withdrawal without notice. Buyers are advised to verify all information.
$2,595,000
171 Calyer St Unit 5A Brooklyn, NY 11222
- Type:
- Apartment
- Sq.Ft.:
- 1,611
- Status:
- Active
- Beds:
- 3
- Year built:
- 2023
- Baths:
- 3.00
- MLS#:
- RPLU-5123187676
ADDITIONAL INFORMATION
12 months of common charges and taxes, mansion tax, and sponsor attorney fee paid by sponsor for all deals closed by Dec 31st, 2024 Unit 5A is a 1611 sqft 3 bedroom, 3 bath home. Upon entering the foyer, you are greeted with a spacious floor plan including a state-of-the-art kitchen and sumptuous living room / dining room area. A laundry unit and adjacent bathroom offer the maximum of comfort and convenience. There is more than enough room to entertain a crowd or enjoy a quiet evening. Beautiful white oak flooring ties the space together and adds warmth to the rooms. The kitchen makes prep work and serving a breeze. There is ample counter space and copious storage options. The appliance package is as stunning as it is utilitarian and features a modern stainless-steel finish. Quartz countertops and shaker cabinets add a counterpoint of softness to the design and evoke a sense of both homeyness and luxury. Unit 5A features two generous secondary bedrooms both featuring ensuite baths. These spaces are thoughtfully designed to maximize comfort and serenity. Let the cares of the day melt away as you enjoy a soak in the tub or a good night's sleep. Design touches include polished nickel finishes and an ample vanity in the bathroom and, in the bedroom, there is abundant space for storage. No detail was overlooked in the primary bedroom, and it is sure to wow even the most meticulous of buyers. A designer double vanity and soaking tub elevate the tranquil bath and the herringbone tile. The design by PKSB Architects pays homage to the site's historical context and architectural heritage, blending seamlessly with the iconic row and townhouse elements of the area. With a rich color palette of red brick, classical brown cast stone, and rust-colored windows, the building exudes character. The ground floor boasts eye-catching rusticated brick piers and a granite base, while from the 2nd to the 5th floors, you'll find brick and cast stone with simulated double-hung casement windows. The common areas leave no stone unturned, starting with the elegant lobby adorned with Calacatta Vision Marble, Lagos blue limestone, and lacquered maple wood. Polished nickel pendant lights add timeless charm. For residents, the common roof deck offers breathtaking skyline views year-round and includes a modern grill package on Hanover Prest pavers. Bike storage is also available for convenience. The state-of-the-art gym caters to fitness enthusiasts with no membership required, and families will love the communal Kid's Room, complete with toys and ample storage. Situated near local dining establishments, bars, coffee shops, and stores, The Calyer Greenpoint enjoys a prime location. It's conveniently close to Transmitter Park, McCarren Park, The Bushwick Inlet, and Greenpoint Beach. Commuters have easy access to public transportation via the nearby G subway line at Nassau Ave and NYC Ferry services. Welcome to a new level of living at 171 Calyer! This is not an offering. The complete offering terms are in an offering plan available from the File No. CD23-0014
$3,950,000
171 Calyer St Unit 4B Brooklyn, NY 11222
- Type:
- Duplex
- Sq.Ft.:
- 2,051
- Status:
- Active
- Beds:
- 4
- Year built:
- 2023
- Baths:
- 3.00
- MLS#:
- RPLU-5123187394
ADDITIONAL INFORMATION
12 months of common charges and taxes, mansion tax, and sponsor attorney fee paid by sponsor for all deals closed by Dec 31st, 2024 The Calyer Greenpoint: Luxury at the heart of the historic district. Welcome to 171 Calyer Street. The premier boutique condo and commercial building is situated in the heart of the Greenpoint Historic District. Featuring 21 distinct residential layouts & an expansive commercial space developed by Adjmi Construction and KSR, 171 Calyer sets a new tone for boutique luxury. Unit 4B truly is a showstopper. This home is a massive 4 bed, 3 bath duplex boasting 2051 sqft of indoor living space and a sweeping 884 sqft outdoor terrace. This home epitomizes indoor / outdoor living at its best. The unit opens into an elegant foyer with direct access to both the upper level stairway and the vast living / dining / kitchen area. This generous floor plan offers plenty of room for a full dining room table and duel sofa configuration. There is also direct access to the terrace beyond - making for spectacular views. Helping to define the space is a sizable island replete with sink and dishwasher - the perfect spot for entertaining or enjoying your morning beverage of choice. In the kitchen, you'll find the best appliance package that modern technology has to offer. In addition to the copious storage options in the kitchen itself, there's also a devoted pantry space subtly tucked away off the living area. Additionally off the main floor plan is a sizable mud room with convenient access to a full bathroom. The first of four bedrooms is also on this level. On the upper level, the staircase opens onto an open-concept gallery with easy access to the primary bedroom and the two additional bedrooms on this level. The gallery then splits off into a foyer area with an adjacent washer and dryer closet. The spa-like primary bedroom suite features an expansive floor plan, generous walk-in closet, and ensuite bathroom boasting a duel sink vanity, stunning tile work, and a spa-like shower. As incredible as these interiors are, the space that is most likely to take your breath away is the gorgeous private terrace. Stretching the entire length of the unit, this space is as versatile as your imagination allows. Sunbathe, entertain, grill - the choice is yours. Planters add a verdant touch and the sweeping views of the city beyond simply cannot be beat. Situated in the Greenpoint Historic District of Brooklyn. This area developed with the rise of industry in the borough, which is reflected in the massive diversity of building styles. Many of these structures were designed in the popular architectural mode of the late 19th century. The original property on the site was erected in roughly 1949 in the Neo-Federal style. A utilitarian brick building that served as home for a vaudeville house and later a movie theater from 1908 to the 1960's. PKSB architects' design responds to the site's former context whilst recalling its architectural past. The Calyer Greenpoint is conveniently located near numerous local dining establishments, bars, coffee shops, and stores. With proximity to Transmitter Park, McCarren Park, The Bushwick Inlet and Greenpoint Beach. Commuters have convenient access to public transportation through the nearby G subway line at Nassau Ave and NYC Ferry services.
$1,595,000
171 Calyer St Unit 5E Brooklyn, NY 11222
- Type:
- Apartment
- Sq.Ft.:
- 981
- Status:
- Active
- Beds:
- 2
- Year built:
- 2023
- Baths:
- 2.00
- MLS#:
- RPLU-5123187343
ADDITIONAL INFORMATION
12 months of common charges and taxes, mansion tax, and sponsor attorney fee paid by sponsor for all deals closed by Dec 31st, 2024 The Calyer Greenpoint: Luxury at the heart of the historic district. Welcome to 171 Calyer Street. The premier boutique condo and commercial building is situated in the heart of the Greenpoint Historic District. Featuring 21 distinct residential layouts, an expansive commercial space & Parking available for purchase, developed by Adjmi Construction and KSR, 171 Calyer sets a new tone for boutique luxury. Situated in the Greenpoint Historic District of Brooklyn. This area developed with the rise of industry in the borough, which is reflected in the massive diversity of building styles. Many of these structures were designed in the popular architectural mode of the late 19th century. The original property on the site was erected in roughly 1949 in the Neo-Federal style. A utilitarian brick building which served as home for a vaudeville house and later a movie theater from 1908 to the 1960's. PKSB architects' design responds to the site's former context whilst recalling its architectural past. Unit 5E is a lovely 980 sqft home featuring 2 bedrooms and 2 full baths As you walk through the foyer, one bathroom is conveniently located adjacent to the entryway. The unit then opens up to an open-concept kitchen, living room, and dining room area - perfect for entertaining guests or relaxing with family. Cooking is a breeze with the attractive and state-of-the-art appliances package. Two sizable bedrooms are located off the common space with the primary boasting a luxurious ensuite. The city will melt away as you bask in the spa-like decor, revel in a relaxing shower, or enjoy the interior design of the duel sink vanity. The Calyer Greenpoint is conveniently located near numerous local dining establishments, bars, coffee shops, and stores. With proximity to Transmitter Park, McCarren Park, The Bushwick Inlet and Greenpoint Beach. Commuters have convenient access to public transportation through the nearby G subway line at Nassau Ave and NYC Ferry services.
$1,999,000
171 Calyer St Unit 3F Brooklyn, NY 11222
- Type:
- Apartment
- Sq.Ft.:
- 1,313
- Status:
- Active
- Beds:
- 3
- Year built:
- 2023
- Baths:
- 3.00
- MLS#:
- RPLU-5123187307
ADDITIONAL INFORMATION
12 months of common charges and taxes, mansion tax, and sponsor attorney fee paid by sponsor for all deals closed by Dec 31st, 2024 The Calyer Greenpoint: Luxury at the heart of the historic district. Welcome to 171 Calyer Street. The premier boutique condo and commercial building is situated in the heart of the Greenpoint Historic District. Featuring 21 distinct residential layouts & an expansive commercial space developed by Adjmi Construction and KSR, 171 Calyer sets a new tone for boutique luxury. Situated in the Greenpoint Historic District of Brooklyn. This area developed with the rise of industry in the borough, which is reflected in the massive diversity of building styles. Many of these structures were designed in the popular architectural mode of the late 19th century. The original property on the site was erected in roughly 1949 in the Neo-Federal style. A utilitarian brick building that served as home for a vaudeville house and later a movie theater from 1908 to the 1960's. PKSB architects' design responds to the site's former context whilst recalling its architectural past. Unit 3F is a dazzling 3 bedrooms 2.5 bath home boasting 1313 sqft of indoor living space and a sweeping 235 sqft terrace. The unit opens into an elegant foyer with laundry conveniently and tactfully tucked away to the front. A powder room is also located nearby. The organic flow leads to a spacious kitchen arrayed with the latest appliance package that modern technology has to offer. The space then opens up to the living room / dining room providing serene terrace views. An additional bathroom is located off this area as are two ample bedrooms - both with their own terrace access. The massive primary bedroom is the showstopper of the home, and its ensuite bath features a duel sink vanity, stunning tile work, and a spa-like shower. The Calyer Greenpoint is conveniently located near numerous local dining establishments, bars, coffee shops, and stores. With proximity to Transmitter Park, McCarren Park, The Bushwick Inlet and Greenpoint Beach. Commuters have convenient access to public transportation through the nearby G subway line at Nassau Ave and NYC Ferry services.
$1,888,888
71 Mcguinness Blvd Brooklyn, NY 11222
- Type:
- Other
- Sq.Ft.:
- n/a
- Status:
- Active
- Beds:
- 5
- Year built:
- 1901
- Baths:
- 2.00
- MLS#:
- 3578385
ADDITIONAL INFORMATION
Welcome to this charming two-family home in the heart of Greenpoint, just steps from Nassau Avenue and convenient access to the NYC train. This property seamlessly combines classic charm with modern convenience. Each unit offers spacious living areas, sun-filled eat-in kitchens, and generous closet space, with the upper unit featuring a duplex layout. Additional highlights include an unfinished basement and a large private fenced-in backyard, perfect for outdoor entertaining. A fantastic opportunity in one of Brooklyn's most sought-after neighborhoods!
- Type:
- Apartment
- Sq.Ft.:
- 623
- Status:
- Active
- Beds:
- 1
- Year built:
- 2024
- Baths:
- 1.00
- MLS#:
- RPLU-33423178962
ADDITIONAL INFORMATION
Presenting 177 Greenpoint - a collection of 8 distinct, brand new homes in a boutique, elevatored, new development, all with remarkable, unique floorplans with outdoor spaces and private storage, located in the beating heart of one of Brooklyn's most sought-after neighborhoods. Featuring a striking ribbon brick fence at the entrance, 177 Greenpoint transports its residents to an urban sanctuary - a serene home place amidst a dynamic neighborhood offering the best local amenities and lifestyle. Unit 6 is an oversized 623 one bedroom with a gigantic private terrace right off an incredibly spacious living and dining area facing toward the city skyline. 177 Greenpoint offers innovative, nontypical floorplans and aesthetic concepts to highlight this distinctive product on the marketplace. Special attention to details carries into all aspects and consideration from optimum floorplan layout to curated material selections. The thoughtfully chosen triple panes, triple glazed, self-vented, Reynaers windows and floor-to-ceiling glass walls insulate each residence from the bustle of city life from the moment one enters the airy, sunlit lobby. The Kitchens: -German Leicht Kitchens featuring White Oak Cabinetry -Masai Blanco counter tops and full height backsplash -Top of the line, integrated appliance package includes: Bosch Induction Range, Fisher & Paykel 36" Refrigerator, Bosch Dishwasher, InSinkerator Waste Disposer -Oil Rubbed Bronze Bauman Hardware and Fixtures, including Pot Filler The Bathrooms: -Satin Nickel Berwyn Fixtures and Lentz Hardware -Custom Vanity Millwork -Deep Soaking Tub Each unit is fitted with Terra Legno pre-finished, wide plank, Autentico Fogg oak flooring, washer and dryer, central air, smart home capabilities controlled from a central iPad deck and with a separate storage space to keep your home clutter free. Greenpoint has established itself as one of New York City's most desirable neighborhoods, boasting a rich artistic heritage and an independent spirit. It has become one of the most popular destinations for shopping, dining, and entertainment made up of picturesque, bustling streets that are lined with artisanal boutiques, vintage shops, and trendy cafes. Proximity to Franklin and Manhattan Avenues places residents near vibrant cultural venues, top-rated restaurants, and cozy bakeries to indulge your taste buds in a culinary adventure with flavors from around the world. With easy access to the G train and Greenpoint water taxi at Transmitter Park, commuting to other parts of NYC is a breeze. Greenpoint seamlessly blends community, culture, and convenience, offering an exceptional quality of life. Be a part of true elevated living in your own unique slice of Greenpoint. Schedule a private tour today! The complete terms are in the offering plan available from Sponsor. File CD-230295
$1,950,000
177 Greenpoint Ave Unit 4 Brooklyn, NY 11222
- Type:
- Apartment
- Sq.Ft.:
- 1,160
- Status:
- Active
- Beds:
- 3
- Year built:
- 2024
- Baths:
- 2.00
- MLS#:
- RPLU-33423178946
ADDITIONAL INFORMATION
Presenting 177 Greenpoint - a collection of 8 distinct, brand new homes in a boutique, elevatored, new development, all with remarkable, unique floorplans with outdoor spaces and private storage, located in the beating heart of one of Brooklyn's most sought-after neighborhoods. Featuring a striking ribbon brick fence at the entrance, 177 Greenpoint transports its residents to an urban sanctuary - a serene home place amidst a dynamic neighborhood offering the best local amenities and lifestyle. Unit 4 is an incredible 1,160sqft, 3 bedroom, 2 bathroom home with floor to ceiling wall of windows throughout. This home offers a gigantic terrace overlooking Greenpoint from the spacious living/ dining area as well as another private terrace right off the primary bedroom, which features a walk-in closet and a tucked away en-suite windowed bath. 177 Greenpoint offers innovative, nontypical floorplans and aesthetic concepts to highlight this distinctive product on the marketplace. Special attention to details carries into all aspects and consideration from optimum floorplan layout to curated material selections. The thoughtfully chosen triple panes, triple glazed, self-vented, Reynaers windows and floor-to-ceiling glass walls insulate each residence from the bustle of city life from the moment one enters the airy, sunlit lobby. The Kitchens: -German Leicht Kitchens featuring White Oak Cabinetry -Masai Blanco counter tops and full height backsplash -Top of the line, integrated appliance package includes: Bosch Induction Range, Fisher & Paykel 36" Refrigerator, Bosch Dishwasher, InSinkerator Waste Disposer -Oil Rubbed Bronze Bauman Hardware and Fixtures, including Pot Filler The Bathrooms: -Satin Nickel Berwyn Fixtures and Lentz Hardware -Custom Vanity Millwork -Deep Soaking Tub -Massive spa-like standing shower with custom built shelving Each unit is fitted with Terra Legno pre-finished, wide plank, Autentico Fogg oak flooring, washer and dryer, central air, smart home capabilities controlled from a central iPad deck and with a separate storage space to keep your home clutter free. Greenpoint has established itself as one of New York City's most desirable neighborhoods, boasting a rich artistic heritage and an independent spirit. It has become one of the most popular destinations for shopping, dining, and entertainment made up of picturesque, bustling streets that are lined with artisanal boutiques, vintage shops, and trendy cafes. Proximity to Franklin and Manhattan Avenues places residents near vibrant cultural venues, top-rated restaurants, and cozy bakeries to indulge your taste buds in a culinary adventure with flavors from around the world. With easy access to the G train and Greenpoint water taxi at Transmitter Park, commuting to other parts of NYC is a breeze. Greenpoint seamlessly blends community, culture, and convenience, offering an exceptional quality of life. Be a part of true elevated living in your own unique slice of Greenpoint. Schedule a private tour today! The complete terms are in the offering plan available from Sponsor. File CD-230295
- Type:
- Duplex
- Sq.Ft.:
- 1,784
- Status:
- Active
- Beds:
- 2
- Year built:
- 2024
- Baths:
- 3.00
- MLS#:
- RPLU-33423178942
ADDITIONAL INFORMATION
Presenting 177 Greenpoint - a collection of 8 distinct, brand new homes in a boutique, elevatored, new development, all with remarkable, unique floorplans with outdoor spaces and private storage, located in the beating heart of one of Brooklyn's most sought-after neighborhoods. Featuring a striking ribbon brick fence at the entrance, 177 Greenpoint transports its residents to an urban sanctuary - a serene home place amidst a dynamic neighborhood offering the best local amenities and lifestyle. The Garden Duplex is a grand two floor, 1,784 sqft unit that is convertible to 3 or 4 bedrooms, 2.5 Bathrooms, with a Great Room, Home Office that can easily accommodate growing needs. The 1,573 sqft of outdoor space is spread across landscaped front and rear gardens set back from the neighboring building's facade to maximize the residence's quiet enjoyment, comfort and serene privacy in addition to capturing the evolving sunlight throughout the day. 177 Greenpoint offers innovative, nontypical floorplans and aesthetic concepts to highlight this distinctive product on the marketplace. Special attention to details carries into all aspects and consideration from optimum floorplan layout to curated material selections. The thoughtfully chosen triple panes, triple glazed, self-vented, Reynaers windows and floor-to-ceiling glass walls insulate each residence from the bustle of city life from the moment one enters the airy, sunlit lobby. The Kitchens: -German Leicht Kitchens featuring White Oak Cabinetry -Masai Blanco counter tops and full height backsplash -Top of the line, integrated appliance package includes: Bosch Induction Range, Fisher & Paykel 36" Refrigerator, Bosch Dishwasher, InSinkerator Waste Disposer -Oil Rubbed Bronze Bauman Hardware and Fixtures, including Pot Filler The Bathrooms: -Satin Nickel Berwyn Fixtures and Lentz Hardware -Custom Vanity Millwork -Deep Soaking Tub -Massive spa-like standing shower with custom built shelving Each unit is fitted with Terra Legno pre-finished, wide plank, Autentico Fogg oak flooring, washer and dryer, central air, smart home capabilities controlled from a central iPad deck and with a separate storage space to keep your home clutter free. Greenpoint has established itself as one of New York City's most desirable neighborhoods, boasting a rich artistic heritage and an independent spirit. It has become one of the most popular destinations for shopping, dining, and entertainment made up of picturesque, bustling streets that are lined with artisanal boutiques, vintage shops, and trendy cafes. Proximity to Franklin and Manhattan Avenues places residents near vibrant cultural venues, top-rated restaurants, and cozy bakeries to indulge your taste buds in a culinary adventure with flavors from around the world. With easy access to the G train and Greenpoint water taxi at Transmitter Park, commuting to other parts of NYC is a breeze. Greenpoint seamlessly blends community, culture, and convenience, offering an exceptional quality of life. Be a part of true elevated living in your own unique slice of Greenpoint. Schedule a private tour today! The complete terms are in the offering plan available from Sponsor. File CD-230295
- Type:
- Apartment
- Sq.Ft.:
- 478
- Status:
- Active
- Beds:
- 1
- Year built:
- 2015
- Baths:
- 1.00
- MLS#:
- RPLU-33423181272
ADDITIONAL INFORMATION
ATTN ALL TERRACE LOVERS! Perched high at the top of the building on the 7th floor this wonderful one bedroom penthouse apartment has everything you could want including spectacular skyline and river views. Well proportioned with great light from floor to ceiling windows, hard wood floors, central AC and a washer dryer. Enjoy the full sized kitchen with stainless steel Bosch, LG and Liebherr appliances to prepare all the entertaining you are going to enjoy while gazing at the skyline and glorious sunsets on your huge terrace. The full bathroom has a deep soaking tub and a south facing window where you see the rooftops and church spires of one of Brooklyn's most desirable neighborhoods. Great closet space and a basement storage cage is included. All of Greenpoint's retail, restaurants and riverside promenade and parks are within a short distance. Fantastic transport links connect you to Brooklyn and Long Island City via the G train, the East River Ferry will take you directly to Manhattan and a quick transfer will get you to Midtown or Union Square in less than 30 minutes. Tax abatement through 2027.
- Type:
- Apartment
- Sq.Ft.:
- n/a
- Status:
- Active
- Beds:
- 1
- Year built:
- 2014
- Baths:
- 1.00
- MLS#:
- COMP-167044391820409
ADDITIONAL INFORMATION
PLEASE MESSAGE ERIN FOR AN APPOINTMENT TO THE OPEN HOUSE 11/19 12-1PM. This bright and spacious one-bedroom condo is located in a rarely available converted townhouse on charming Eckford Street with LOW MONTHLY taxes and common charges of only $575. This home is sure to impress, with 10-foot ceilings, natural light pouring in from oversized wall-to-wall windows, hardwood floors, an in-unit washer/dryer and central AC. The newly updated “U” shaped open kitchen is designed for maximum storage with custom cabinets, quartz countertops and stainless steel appliances, including a dishwasher, range and built-in microwave. Perfect for entertaining, the kitchen and living area open onto a private 10×12.5-foot terrace that overlooks lush treetops and open sky, with more than enough space for a dining table and other full-sized outdoor furniture. The bedroom comfortably fits a king-size bed and includes a spacious closet with built-in shelves. The bathroom boasts porcelain tiles, a rain shower, and a deep soaking tub with a glass partition. Situated two flights up, the apartment is quiet, as it faces a row of neighborhood gardens. Belvedere LXX at 212 Eckford Street is a boutique, pet-friendly condominium with just seven units, located on a peaceful tree-lined street. It’s only two blocks from the Nassau G train and a short walk to the Bedford L train, McCarren and McGorlick Parks. Nestled in prime Greenpoint, near the Williamsburg border, the area offers a vibrant dining and nightlife scene, featuring spots like Greenpoint Fish & Lobster Co, Five Leaves, Radio Bakery, Oxomoco, The William Vale Hotel, and Torst, among others.
$1,850,000
68 Commercial St Unit 2 Brooklyn, NY 11222
- Type:
- Apartment
- Sq.Ft.:
- 1,097
- Status:
- Active
- Beds:
- 2
- Year built:
- 2024
- Baths:
- 2.00
- MLS#:
- RPLU-33423166923
ADDITIONAL INFORMATION
Welcome to the homes at No. 68 Greenpoint, Brooklyn - an incomparable, custom-built, exquisitely private, and distinctly designed, condominium-style living space in a spacious, elevatored, townhouse setting for the discerning purchasers. These three luxuriously designed condominium homes spare no expense, from the lavish material selection to the judicious quality of construction to the refined finishes that will redefine the next generation of designer boutique condominiums. The building features include: Top-of-the-line construction in a boutique, steel and concrete freestanding structure with a brick fa ade. Spacious great rooms with 10' to 20' soaring ceiling heights Grand private outdoor living and garden spaces Chef's kitchens feature top-of-the-line Miele appliances Private elevators Elegant wide-plank walnut floors Luxurious spa bathrooms No. 68 Unit 2 is a full floor 1,097 sq ft 2 bedroom, 2 bath featuring a private elevator entrance that opens out to an expansive living room with 10ft floor-to-ceiling windows and out onto an extra-large balcony spanning the entire width of the apartment. The chef's kitchen features custom white lacquer cabinetry and top-of-the-line Miele appliances, including a French door refrigerator, electric smart wall oven and induction smart cooktop. The primary en-suite spa bathroom features Italian Ananda Blanco porcelain tile, custom-cut marble sink from Evia Island in Greece and a spa shower. The second bathroom features Italian Fireclay porcelain-tiled walls, Italian Siena porcelain floor, custom walnut vanity and custom cut Evia's marble sink. Nestled along the East River waterfront, this enclave of Greenpoint is renowned for its picturesque streets, lined with tree-shaded sidewalks, teeming with vibrant and dynamic local offerings that seamlessly blend historic charm with contemporary urban living. The neighborhood's proximity to the city's new greenway that features newly built parks and bike lanes, provides the perfect outlet for outdoor enthusiasts, while sweeping views of the Manhattan skyline contribute to the area's undeniable allure. At No. 68, you'll be steps away from the future home of Box Street Park. Overlooking the East River, this urban oasis will feature lush greenspace, play areas and breathtaking views of Manhattan. Whether you're seeking the perfect vintage find or looking to sample the latest culinary delights, Greenpoint is your destination for unforgettable experiences. The complete terms are in the offering plan available from Sponsor. File CD-230198 Photos in this listing are of a model unit and/or artist renderings provided for illustrative purposes only.
- Type:
- Apartment
- Sq.Ft.:
- 1,403
- Status:
- Active
- Beds:
- 3
- Year built:
- 2016
- Baths:
- 2.00
- MLS#:
- RPLU-5123177906
ADDITIONAL INFORMATION
Uncompromising and move-in ready, #PH-B is the Greenpoint penthouse you have been waiting for. Boasting over 1,400SF of interior space, and almost 900SF of private outdoor space, this private, light-filled three-bedroom (3BR), two bath (2BA) maximizes indoor and outdoor living to its fullest potential. Deeded covered parking available with additional purchase. Please note listed taxes do not take advantage of the NYC primary home condo tax abatement. After navigating the entry hallway with a utility closet, the home opens up to the stunning open concept kitchen / living / dining room. Just a few of the features of this impressive room include 12-foot ceilings, wide planked 6-inch oak floors, and southern and floor-to-ceiling western exposures that maximize sunlight. The living/dining area has Somfy motorized shades and - of course - direct access to your fully planted terrace, complete with automatic irrigation and gas-line grill. The kitchen incorporates marble Caesarstone counters and backsplash, a kitchen island 8+ ft. long, a vented Bertazzoni gas oven, and a stainless steel appliance package, including built-in LG wine fridge. The 23'5" x 25'11" great room comfortably accommodates an 8-10 person dining room table and a full living room set. The primary bedroom accommodates a king-sized bed and features a northern exposure. The windowed en-suite bath features a walk-in shower with Porcelanosa tiles, dual sinks and medicine cabinets, and both bathrooms feature radiant heated flooring. Nestled between the primary bedroom and the second bedroom / home office, is the laundry room. The home office and living room has been outfitted with custom, floating Vitsoe 606 Universal Shelving Systems. The third bedroom is located off the entry hallway and also features a northern exposure. All bedrooms have dual blackout and light-filtering shades. There are two zones for heating and cooling, and all rooms have Lutron dimmable lighting. The pice de resistance in this amazing condominium home is the nearly 900SF private terrace, with waterfront sunset views to the west (East River and Manhattan skyline) and the south (iconic Greenpoint water towers and Williamsburg). The terrace is fully planted and includes many evergreens to carry through the winter season, with an automatic irrigation system, and boasts plenty of space for several seating areas and multiple outdoor dining tables. The unit includes an assigned bicycle rack and garage storage unit. The Gibraltar at 160 West Street is a 14-unit boutique elevator condominium situated on the western edge of Greenpoint, featuring deeded covered parking, common roof deck with grills, bicycle storage, and Virtual Doorman with remote entry. Designed by a LEED accredited architect, the building is only one block from the Greenpoint Ferry stop and a quick walk to the G subway line; bus lines (B24, 32, 43 and 62) as well as multiple Citi Bike stations all within 2-3 blocks. The building is zoned for high-rated public schools. Located near popular Greenpoint establishments such as Radio Bakery, Bakeri, 21 Greenpoint, Ilis, and Paulie Gee's.
$1,595,000
252 Richardson St Unit 3L Brooklyn, NY 11222
- Type:
- Apartment
- Sq.Ft.:
- 1,426
- Status:
- Active
- Beds:
- 3
- Year built:
- 2002
- Baths:
- 3.00
- MLS#:
- COMP-165978723937665
ADDITIONAL INFORMATION
Beautiful 3 bedroom, 2.5 bath, 1426 square foot Duplex Condominium with plenty of private outdoor space: a balcony and a 450 square foot rooftop terrace. Feels like a home! All that you wish for is here! A MUST SEE! Two short flights up and you enter into an open square living space that includes a dining area, a living room, and a generous chef’s kitchen with counter peninsula seating, a 25” wide step spiral staircase leading to the upper level, sliding glass doors leading to a balcony immediately off the dining area, and an additional 3 large windows permit an abundance of light to stream through. In the chef’s kitchen you will find GE Profile stainless steel, dishwasher, GE 5-burner range, VENTED OUT range hood, granite counters, imported Italian stone tiled floor and plenty of space to whip up some wonderful meals! A guest powder room is close-by behind the entry area, adjacent to which is a FULL size, VENTED OUT LG stacked WASHER & DRYER. A short hallway leads to 2 bedrooms and a full bath with tub accessible en suite or from hallway. Upstairs the landing provides space for what you wish: extra closet space, an open office, a play or sitting area, etc. Currently there are built-ins and a retro Galanz refrigerator-freezer. The primary bedroom with a walk-in closet and an Italian stone bathroom with shower and Toto electronic commode seat! And last but not least is the entry to the 450 square foot private roof terrace - a private oasis! There is both electric and water supply available. New slate color tiling has recently been installed. Pure enjoyment! Other features: - Hardwood maple floors throughout. - Excellent closets with 2 walk-in closets. - U-Tec Smart locks - NEST Smart thermostat system - NEST Smart smoke alarms - Philips Hue Smart recessed lights, fixtures & bulbs in living room, kitchen & en suite bathroom - Newly installed gas heated water tank warrantied until 2032 - Motorized Hunter Douglas smart blinds in primary bedroom - Central heating & air conditioning - Primary bedroom also has a wall mounted Medea Split A/C & Heater Located in Williamsburg near Greenpoint, this condominium is professionally managed with a full-time super. It features a video intercom system and 24/7 security with cameras positioned in the common areas and around the building's perimeter. Near McCarren Park and a little further to Williamsburg waterfront. Convenient to stores and many restaurants. Pets are permitted. Some photos are staged.

Listings courtesy of One Key MLS as distributed by MLS GRID. Based on information submitted to the MLS GRID as of 11/13/2024. All data is obtained from various sources and may not have been verified by broker or MLS GRID. Supplied Open House Information is subject to change without notice. All information should be independently reviewed and verified for accuracy. Properties may or may not be listed by the office/agent presenting the information. Properties displayed may be listed or sold by various participants in the MLS. Per New York legal requirement, click here for the Standard Operating Procedures. Copyright 2024, OneKey MLS, Inc. All Rights Reserved.
IDX information is provided exclusively for consumers’ personal, non-commercial use, that it may not be used for any purpose other than to identify prospective properties consumers may be interested in purchasing, and that the data is deemed reliable but is not guaranteed accurate by the MLS. Per New York legal requirement, click here for the Standard Operating Procedures. Copyright 2024 Real Estate Board of New York. All rights reserved.
Brooklyn Real Estate
The median home value in Brooklyn, NY is $677,200. This is lower than the county median home value of $756,900. The national median home value is $338,100. The average price of homes sold in Brooklyn, NY is $677,200. Approximately 30.01% of Brooklyn homes are owned, compared to 60.51% rented, while 9.48% are vacant. Brooklyn real estate listings include condos, townhomes, and single family homes for sale. Commercial properties are also available. If you see a property you’re interested in, contact a Brooklyn real estate agent to arrange a tour today!
Brooklyn, New York 11222 has a population of 8,736,047. Brooklyn 11222 is less family-centric than the surrounding county with 27.43% of the households containing married families with children. The county average for households married with children is 28.9%.
The median household income in Brooklyn, New York 11222 is $70,663. The median household income for the surrounding county is $67,753 compared to the national median of $69,021. The median age of people living in Brooklyn 11222 is 37.3 years.
Brooklyn Weather
The average high temperature in July is 84.2 degrees, with an average low temperature in January of 26.1 degrees. The average rainfall is approximately 46.6 inches per year, with 25.3 inches of snow per year.
