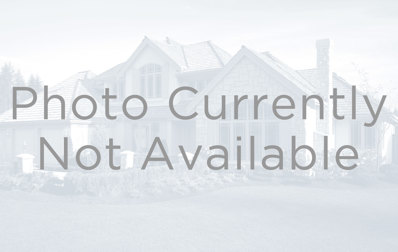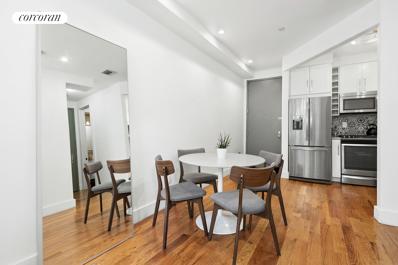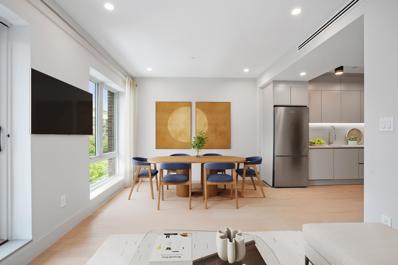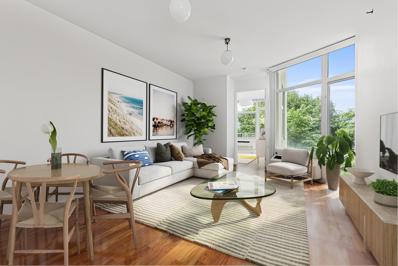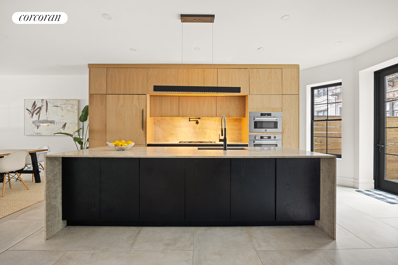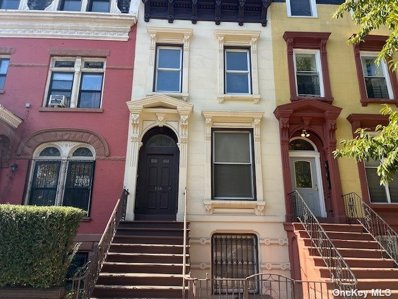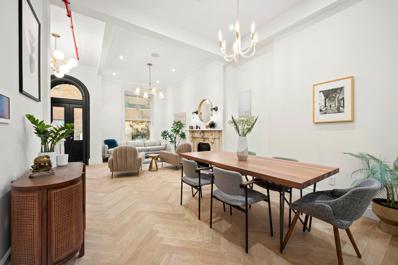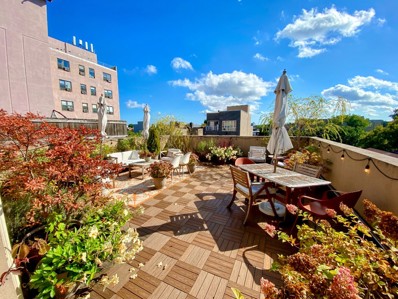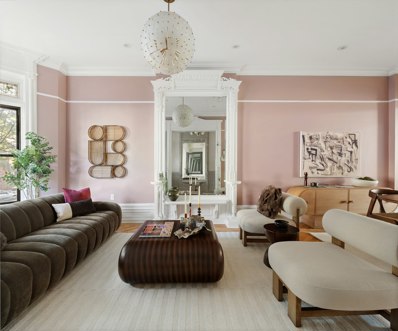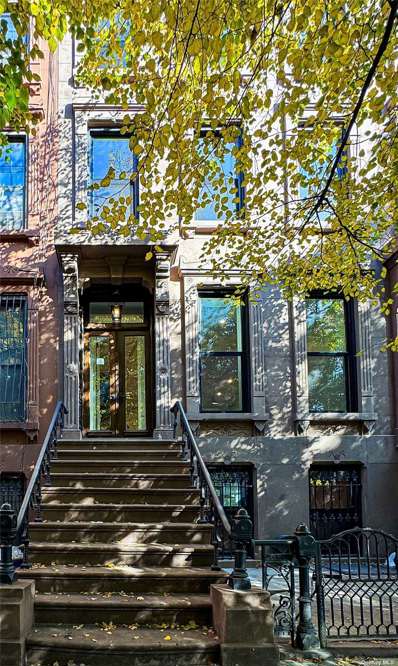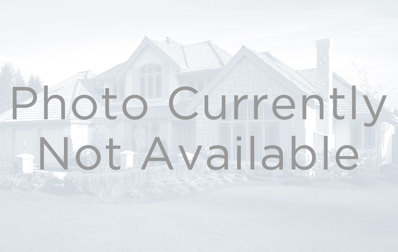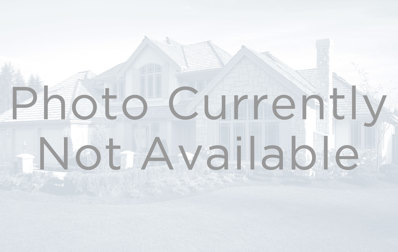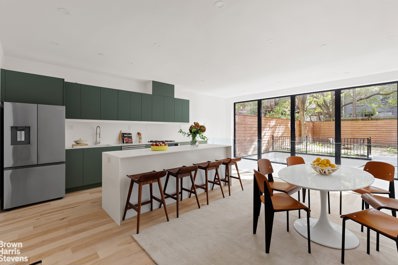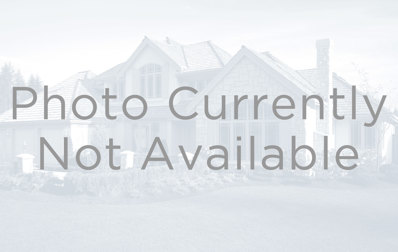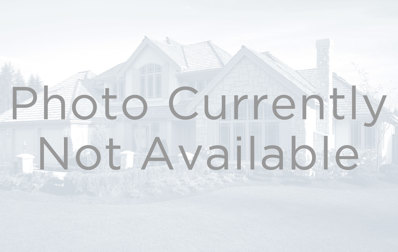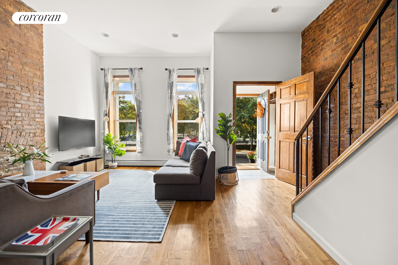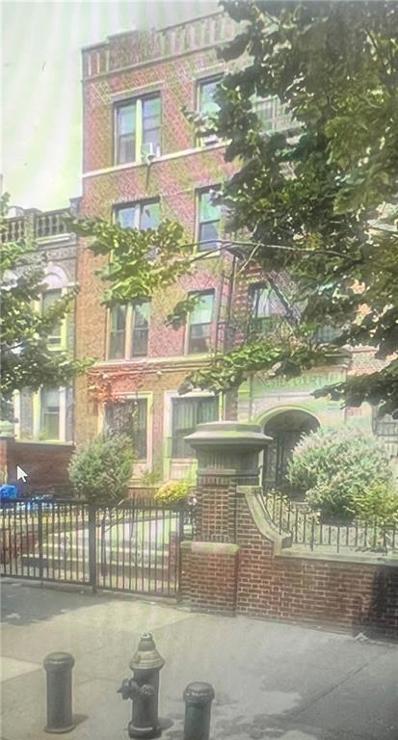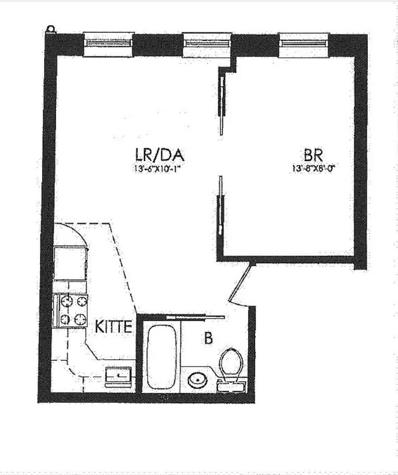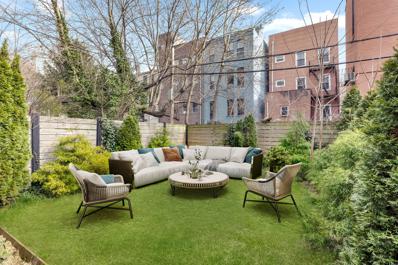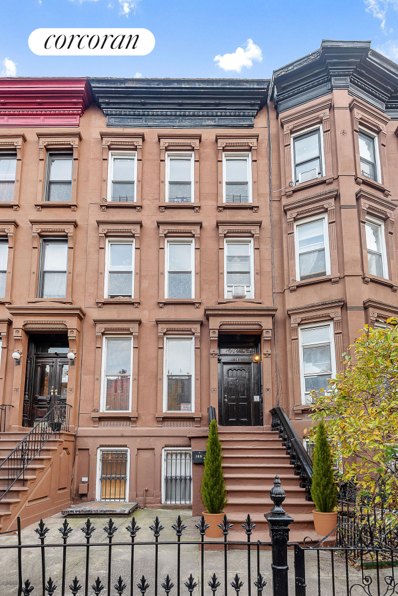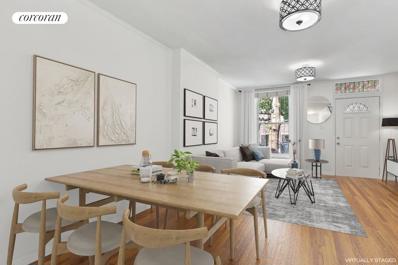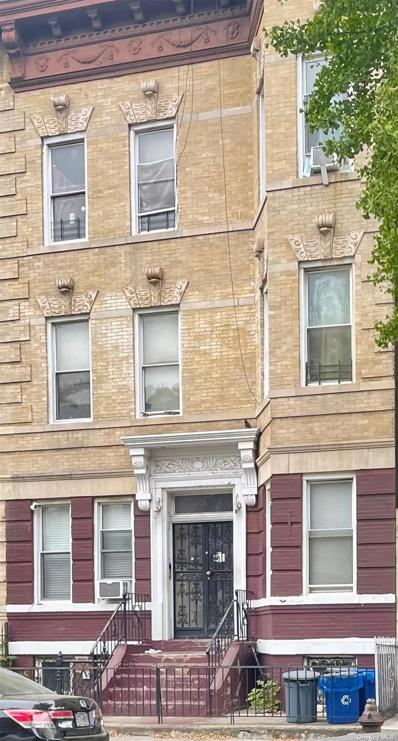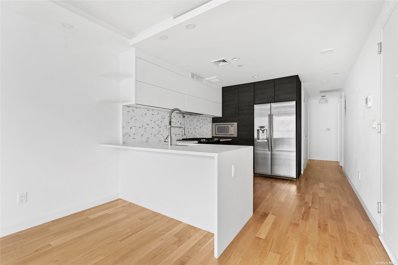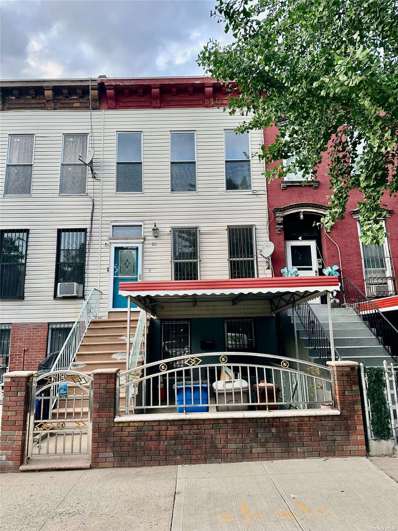Brooklyn NY Homes for Rent
Brooklyn real estate listings include condos, townhomes, and single family homes for sale.
Commercial properties are also available.
If you see a property you’re interested in, contact a Brooklyn real estate agent to arrange a tour today!
- Type:
- Apartment
- Sq.Ft.:
- n/a
- Status:
- NEW LISTING
- Beds:
- 1
- Year built:
- 1905
- Baths:
- 1.00
- MLS#:
- COMP-171404448590099
ADDITIONAL INFORMATION
Welcome to 88 Brooklyn Avenue Unit D5. Here is your chance to finally own an affordable piece of Brooklyn with unbelievably low maintenance. Bring your licensed architect and contractor in tow to make this Crown Heights pre-war spacious one-bedroom co-op the home of your liking. This unit is located on the third floor with southern exposures to drench you with light. The unit features an expansive entry foyer, high ceilings, original parquet flooring, a full-size bedroom, a windowed eat-in kitchen, and a full bath. This property is also convenient to transportation and renowned locations like The Brooklyn Children's Museum and Brooklyn Botanic Garden. Enjoy the celebrated Crown Heights eateries that New York Magazine names the absolute best restaurants like Uotora, Gloria's Caribbean Cuisine, Anni, and Colina Cuervo. It's time to move right in or indulge your creativity and make the updates for the home you've always wanted. Please note that this is an HDFC CO-OP, and income restrictions may apply.
- Type:
- Apartment
- Sq.Ft.:
- 545
- Status:
- Active
- Beds:
- 1
- Year built:
- 2016
- Baths:
- 1.00
- MLS#:
- RPLU-33423261813
ADDITIONAL INFORMATION
Beautiful one bedroom condominium with modern finishes on the border of Crown Heights and Bed-Stuy, two of Brooklyn's hottest neighborhoods. Just one flight up to this sunny, north-facing luxury home with central A/C, Juliet balcony, strip hardwood flooring, Caesarstone countertops, stainless steel appliances, custom cabinetry, contemporary bathroom with rain shower and soaking tub, and spacious bedroom. Luxury on Herkimer Condominium has a common rooftop deck, video intercom, part-time superintendent, washer/dryer in the basement, and is located one block from the Kingston-Throop C train station and three blocks from the Nostrand Ave LIRR station. Pet friendly. There is a 421-A real estate tax abatement in place.
$1,125,000
106 Jefferson Ave Unit 3 Brooklyn, NY 11216
ADDITIONAL INFORMATION
Discover luxury living at its finest at 106 Jefferson St, located on the boarder of Bedford-Stuyvesant and Clinton Hill, Brooklyn. This brand-new development boasts a boutique 4-unit condominium building, meticulously designed to offer contemporary elegance and urban convenience. Building Features: Unit Variety: Choose from spacious 2 and 3-bedroom layouts, each featuring impeccable finishes and thoughtful design elements. Private Outdoor Spaces: Enjoy the luxury of private balconies and a communal roof deck, perfect for relaxation and entertainment. Modern Comforts include Central AC, Heated Floors: Found in bathrooms for added comfort during colder months, W/D hookups in each apartment for added convenience. Unit details: Efficient 896 SF 2-bedroom/ 2 Bathroom , featuring private balconies in both the front and back, offering abundant natural light and outdoor space. Location: Situated just 4 blocks away from the Bedford Ave entrance to the Nostrand Ave A and C train Subway stop, providing express access to Manhattan and beyond. This prime location offers the perfect blend of tranquility and accessibility, surrounded by the vibrant culture and amenities of Bedford-Stuyvesant. In summary, 106 Jefferson St represents a rare opportunity to own a new construction condominium in one of Brooklyn's most coveted neighborhoods. With its luxurious finishes, private outdoor spaces, and convenient location near public transportation, this property exemplifies sophisticated urban living. Contact us today to schedule a private viewing and experience the epitome of Brooklyn luxury at 106 Jefferson St.
- Type:
- Apartment
- Sq.Ft.:
- 617
- Status:
- Active
- Beds:
- 1
- Year built:
- 2015
- Baths:
- 1.00
- MLS#:
- RPLU-5123256631
ADDITIONAL INFORMATION
Enjoy indoor-outdoor living with this gorgeous, chic, California-style 1 bedroom condo! This exquisite home perfectly blends style and comfort, and boasts not one but two private terraces, designed for the ultimate indoor-outdoor lifestyle. Step inside to be greeted by floor-to-ceiling windows that provide natural light, and create an inviting and airy atmosphere. The polished concrete floors add a sleek, contemporary touch, making maintenance a breeze while enhancing the modern aesthetic. The open-concept living area seamlessly connects to a stylish kitchen equipped with high-end finishes, perfect for entertaining or enjoying quiet nights in. With the convenience of in-unit laundry, dishwasher, and central AC, you'll appreciate the ease of everyday living. The bedroom is well proportioned, and even has a custom made wardrobe for ample storage and functionality. Last but certainly not least are your two large, private outdoor terraces. Imagine starting your day with coffee on the sunrise terrace and unwinding in the evening on your sunset patio. Whether you're hosting friends, enjoying a quiet meal, or setting up your own garden retreat, these outdoor spaces offer unmatched versatility. 834 Sterling is a 54 unit condo with garage parking, storage, gym, and common roofdeck. Getting around is a breeze with the 2/3/4/5/A/C/S & LIRR just a short distance away. Enjoy world class dining on Franklin & Nostrand Avenues at restaurants like Chavela's, Mayfield, Barboncino, Cafe Rue Dix and Colina Cuervo, to name a few. After you've eaten your fill, enjoy one of the many nearby neighborhood attractions such as the Brooklyn Museum, Brooklyn Botanic Garden, or Prospect Park and the Prospect Park Zoo. Don't miss the opportunity to call this remarkable condo your home, where modern finishes and thoughtful design meet in the heart of prime Crown Heights. Schedule your private tour today!
- Type:
- Apartment
- Sq.Ft.:
- 822
- Status:
- Active
- Beds:
- 2
- Year built:
- 2008
- Baths:
- 1.00
- MLS#:
- RPLU-5123251292
ADDITIONAL INFORMATION
This property is exclusively listed by Michael Gidaly with Douglas Elliman Real Estate -please contact for a viewing appointment. Experience a peaceful sanctuary on Park Place, blending city living with a relaxed, park-inspired ambiance. Overflowing with natural light and perched above the lush gardens and trees in the back of property. Look no further, you have found your home providing a sense of escape while situated in the vibrant core of Crown Heights. With floor to ceiling windows, lofty ceilings, a well-designed split-bedroom layout, and an open kitchen, the home emphasizes openness and brightness. Enjoy the wonderful fresh air on your oversized balcony overlooking the lush backyard gardens. Wood floors throughout and custom built-ins enhance the character and practicality of this charming residence. The primary bedroom is massive, perfect for those who either have or who always wanted a king bed. The kitchen is thoughtfully crafted for ease, featuring ample cabinets, stainless steel appliances, and an expansive countertop. The second bedroom offers the option for a bedroom, home office, guest room, studio space and much more. The apartment features include both shower & tub/shower, A full-size in-unit washer and dryer and dishwasher in the apartment, tons of closet space. the apartment comes with a dedicated deeded storage space & bike storage. For those who love to entertain, enjoy the massive rooftop deck with grill for larger gathering with those closest with you 765 Park Place is a pet-friendly, professionally managed condo offering a 421-tax abatement which is in place through 2036, ensuring manageable monthly expenses for the foreseeable future. Public transportation and neighborhood amenities are all just outside your door making this the perfect apartment to call home!
$2,695,000
726 Lincoln Pl Brooklyn, NY 11216
- Type:
- Townhouse
- Sq.Ft.:
- 3,180
- Status:
- Active
- Beds:
- 5
- Year built:
- 1901
- Baths:
- 3.00
- MLS#:
- RPLU-33423255369
ADDITIONAL INFORMATION
Welcome to 726 Lincoln Place, a single-family masterpiece of modern luxury nestled in the vibrant heart of Crown Heights. With four spacious bedrooms, two full bathrooms, and two half bathrooms, this exquisite townhouse offers an invitation to live amidst the energy of Brooklyn's cultural pulse and leafy retreats. Steps from beloved local gems like Lula Bagel and ARVACI Coffee, and just moments from Prospect Park, the Botanic Garden, the Brooklyn Children's Museum, and the 3 train, it's truly a home with connections to the city's best. Step through grand double doors into a gracious entryway where elegance meets practicality, with a coat closet and ample storage to welcome you home. The parlor floor unveils a magnificent 32-foot living room-a perfect stage for gatherings and quiet evenings alike, complete with bay windows on both ends and a gas fireplace. Adjacent, a powder room ensures convenience while the expansive 18-foot chef's kitchen wows with double pantries, dual wall ovens, custom cabinetry, a paneled refrigerator and dishwasher, and a pot filler above the range for effortless culinary bliss. Centered by a grand island, the kitchen invites lively cooking and conversation. Beyond, the charming home office offers a quiet retreat with garden views. Through the kitchen doors, a private backyard oasis awaits, complete with fresh fencing and power outlets, perfect for al fresco evenings under the stars. Upstairs, the second floor holds the sanctuary of four sunlit bedrooms. The primary suite is a dream, featuring a walk-in closet, bay windows, and a private 170-square-foot balcony that catches every soft Southeast sunrise. With open shelving, wall sconces, and an en-suite spa-like bathroom that includes a double sink vanity and a walk-in shower, it's a haven of sophistication and ease. The hallway serves as a storage marvel with four generous closets, washer and dryer, and a full bath with a deep soaking tub for relaxation. Three more bedrooms complete this floor, each promising comfort and charm. Descending two levels, the versatile recreation room offers endless possibilities-a guest suite, movie den, play area, or your very own creative escape, with an additional powder room for convenience. This residence has all the trimmings of modern luxury: central heating and air, Bluetooth speakers, and high-end finishes that set a new standard for Crown Heights living. You'll be moments away from the beauty of the Eastern Parkway promenade, ready to explore Prospect Park or stroll to the Botanic Gardens. Perfectly positioned with effortless access to the city, 726 Lincoln Place isn't just a home-it's your gateway to Brooklyn's finest living.
$3,199,000
116 Brooklyn Ave Brooklyn, NY 11216
- Type:
- Other
- Sq.Ft.:
- n/a
- Status:
- Active
- Beds:
- 5
- Year built:
- 1899
- Baths:
- 3.00
- MLS#:
- 3589834
ADDITIONAL INFORMATION
2 Family Brownstone . This home is a true Gem with old world charm beautiful hardwood floors, and so much more. This home has 5 bedrooms depending how you want your layout, specious bedrooms, high Ceilings and so much more. close to a library, cafes, restaurants, parks, close to all
$2,850,000
43 Brevoort Pl Brooklyn, NY 11216
- Type:
- Townhouse
- Sq.Ft.:
- 3,800
- Status:
- Active
- Beds:
- 5
- Year built:
- 1910
- Baths:
- 5.00
- MLS#:
- RPLU-5123254262
ADDITIONAL INFORMATION
Welcome to 43 Brevoort Place, a beautifully restored four-story brownstone in vibrant Bedford-Stuyvesant. Ideally positioned near Clinton Hill, Prospect Heights, and Crown Heights, this expansive two-family townhouse offers over 3,200 square feet of living space (3,800 square feet including the cellar). The property features a spacious 4-bedroom owner's triplex and a 1-bedroom garden-level apartment, seamlessly combining classic charm with modern comforts. Upon entering, you're greeted by a grand original staircase and timeless details. The Parlor level of the home offer a formal dining room, an inviting eat-in kitchen, and direct access to a private, paved backyard. The living room boasts hardwood floors and a restored fireplace, while the chef's kitchen is equipped with premium Subzero, Miele, Bosch, and Wolf appliances, enhanced by luxurious Calacatta Crema Delicato marble countertops and backsplash. Central air conditioning ensures year-round comfort throughout the home. The upper floors reveal beautifully finished bedrooms with spacious closets, as well as a charming sitting room featuring original mahogany closets and two full bathrooms. The bright primary bathroom showcases a classic clawfoot tub, brass fixtures, and preserved tilework. The garden level, with 8-foot ceilings, includes a flexible one-bedroom apartment with a full kitchen, living, and dining areas, plus outdoor access-perfect as an income-producing rental or an in-law suite. This unit connects to the lower rec room, where you'll find updated mechanical systems. Enjoy the best of Brooklyn living with proximity to Prospect Park, the Brooklyn Museum, and the Brooklyn Botanic Garden. The neighborhood is surrounded by trendy spots like Hart's, Peaches Hot House, and Olea along Franklin Avenue. Experience the blend of convenience, community, and historic charm at 43 Brevoort Place.
- Type:
- Apartment
- Sq.Ft.:
- 624
- Status:
- Active
- Beds:
- 1
- Year built:
- 2017
- Baths:
- 1.00
- MLS#:
- RLMX-104361
ADDITIONAL INFORMATION
Welcome to 366 Gates Avenue, a boutique condominium where brownstone Brooklyn charm meets luxury finishes. Quietly perched over tree-lined Gates Avenue, this one-bedroom one-bathroom condo boasts oversized casement windows and white oak floors throughout. Bathed in natural light, unit 4A is outfitted with high-end finishes, including: - Kohler soaking tub, - Carrara bathroom tile, - Bertazzoni full-gas range, - Bosch dishwasher + washer/dyer, - Built-it stereo, - Blomberg refrigerator, and - Heated bathroom floors This top-floor unit is steps away from the fully-furnished roof deck, with multiple seating areas and views of the Manhattan skyline. The well-kept roof garden provides a great setting to grill for your family and friends. With a location within walking distance of the Fulton A/C and Bedford-Nostrand G train stops, youre never too far from your destination. Just steps from some of Brooklyns best restaurants, including Speedy Romeo, Little Grenjai, Department of Culture, and Locanda Vini & Olii. Dont miss this opportunity to become an owner in an idyllic section of Brooklyn.
$2,995,000
674 Saint Marks Ave Brooklyn, NY 11216
- Type:
- Single Family
- Sq.Ft.:
- 1,000
- Status:
- Active
- Beds:
- 4
- Year built:
- 1931
- Baths:
- 5.00
- MLS#:
- RPLU-63223248570
ADDITIONAL INFORMATION
Introducing 674 Saint Marks Avenue, a stunning historic townhouse that blends classic charm with modern luxury in Brooklyn's Crown Heights. This expansive home offers over 4,000 sq ft of living space, featuring intricate plasterwork, mantles, and millwork throughout. The parlor level boasts an open floor plan with 2 ornate pier mirrors in the entry and living room and a gorgeous fireplace in the modern eat-in kitchen. The kitchen has been renovated to include custom cabinetry, a marble waterfall island for additional seating and prep space, and high-end appliances with access to a deck and immense landscaped turf backyard. The second floor includes a primary bedroom suite with a spa-like marble bathroom and dressing room, the first of 2 washer/dryers and a guest bedroom with en-suite bathroom. The third floor offers three additional bedrooms, a home office, and two full bathrooms before reaching the spacious roof deck providing panoramic views, perfect for relaxation or entertaining. The garden level offers a large bedroom with a walk-in closet, a full bathroom, a media room with a wet bar and wine fridge, an additional washer/dryer and direct backyard access. Situated in the heart of Crown Heights, the home is just minutes from vibrant cultural attractions including Brooklyn Museum & Brooklyn Children's Museum, Brooklyn Botanic Garden, Prospect Park and a multitude of cafes and restaurants. With nearby access to the 2, 3, 4, & 5 at Nostrand Avenue, this location offers easy transportation throughout the city.
$3,650,000
11 Arlington Pl Unit A Brooklyn, NY 11216
- Type:
- Other
- Sq.Ft.:
- n/a
- Status:
- Active
- Beds:
- 6
- Year built:
- 1899
- Baths:
- 7.00
- MLS#:
- 3588363
ADDITIONAL INFORMATION
Come see the most beautifully complete gut renovated brownstone on the market. A remarkable 20 foot wide four story brownstone with a triplex and duplex that includes state of the art fixtures and appliances. The owner's unit holds a spacious living room that leads to an oversized chef's kitchen with lots of storage and a half bathroom. Terrace doors lead to an oversized deck and backyard. The primary bedroom is on it's own exclusive floor featuring a very spacious bedroom with custom closet space with a magnificent oversized bathroom with separate soaking tub and Grecian shower. This floor also includes a separate office space/den. Top floor has three bedrooms, 2 full baths and a laundry area. This floor also leads to a spacious 20 ? 45 roof deck that is perfect for entertaining and with magnificent views of the city. The garden duplex has two bedrooms with 1.5 baths and a laundry area. It has it's own separate entrance and a full basement. Private access to a beautifully landscaped yard. Central heat/air throughout the building. Close to transportation and shopping. 3D Walkthrough: https://my.matterport.com/show/?m=tExhb9fvhno
$2,995,000
742 Lincoln Pl Brooklyn, NY 11216
- Type:
- Townhouse
- Sq.Ft.:
- 3,249
- Status:
- Active
- Beds:
- 5
- Year built:
- 1910
- Baths:
- 5.00
- MLS#:
- COMP-169374036560273
ADDITIONAL INFORMATION
Discover this stunning two-family townhouse ideally located near Prospect Park. The upper duplex boasts three spacious bedrooms, two full bathrooms, and two half bathrooms, while the garden unit offers two additional bedrooms and two bathrooms—perfect for guests or rental income. As you enter the upper duplex, you are welcomed by an elegant foyer adorned with mosaic marble floors and an original half-glass door. The expansive 45-foot open-concept living space is flooded with natural light, showcasing original molding, picture frames, and a cozy wood-burning fireplace with a marble mantle. Illuminated built-in cabinets add a touch of sophistication. The stylish powder room features rich burgundy velvet plastered walls, a checkered marble floor, and a chic marble sink. The beautifully designed archway leads to a chef’s kitchen featuring sleek white cabinetry and luxurious Calcutta Viola marble countertops. It includes a pot filler and a convenient bar area with a second sink. High-end appliances—such as a Wolf stove, integrated Fisher Paykel refrigerator and dishwasher, microwave drawer, and wine fridge—make this kitchen a dream for any culinary enthusiast. A huge glass wall with double doors opens to a deck overlooking the backyard, creating an ideal space for outdoor entertaining. Upstairs, you will find three well-appointed bedrooms and two bathrooms. The serene primary bedroom, overlooking the backyard, is painted in Farrow and Ball’s Sulking Room Pink, with original details that enhance its charm. The primary bathroom includes a double vanity, a luxurious rain shower, and a toilet nook, highlighted by a skylight and adorned with hunter green zellige tiles and marble flooring. Additional features on this level include two linen closets, a washer/dryer closet, and a secondary bathroom with a skylight and light blue Bedrosian tiles. The larger front bedroom is painted in Farrow and Ball Peignoir, while the smaller bedroom features the tranquil Farrow and Ball Pigeon. A staircase leads to the roof, offering breathtaking skyline views. The finished cellar, accessible from the upper duplex, includes a half bath and provides ample space for a playroom, gym, or home office. The garden unit, with two bedrooms and two bathrooms, has direct access to the backyard, making it ideal for an in-law suite or rental opportunity. This masterfully re-imagined townhouse is located on a beautiful, tree-lined street in the heart of Crown Heights. Indulge in the culinary delights of nearby establishments along Franklin Avenue such as Chavala’s, St Ends, Winner, and Aita Trattoria, all just moments away. This home is close to the Brooklyn Museum as well as the Botanical Gardens and Prospect Park. Enjoy seamless access to public transportation with the 2/3 and 4/5 at Franklin and the A/C at Nostrand, while JFK Airport is a convenient 20-minute drive away. Designed and Developed by Bolt Equities.
- Type:
- Townhouse
- Sq.Ft.:
- 3,762
- Status:
- Active
- Beds:
- 6
- Year built:
- 1901
- Baths:
- 5.00
- MLS#:
- COMP-169364703738955
ADDITIONAL INFORMATION
Introducing 1412 Pacific Street, a meticulously restored Crown Heights North residence dating back to 1901. This historic six-bedroom, four-bathroom home, along with two powder rooms, offers a spacious 3,762 square feet of thoughtfully redesigned living space, showcasing tasteful original architectural details throughout. As you enter the foyer, you'll be greeted by a welcoming and well-lit ambiance. The living room and dining room seamlessly combine original design details with modern comfort, featuring high ceilings, captivating chandeliers, and brand new hardwood floors leading to an elegant fireplace. An exceptional wooden staircase leads to the second and third floors, where skylights in the hallway and bathrooms flood the space with natural light. The chef's kitchen, equipped with premium stainless steel appliances such as a Sub-Zero refrigerator and ILVE stove, boasts soft-close cabinets, an elegant pot filler faucet, and a farmhouse-style island sink, making it a perfect hub for cooking and dining. Large windows on every floor offer a connection to the outdoors, allowing you to enjoy the changing seasons from the comfort of your refined interior. The second floor houses a beautifully designed primary bedroom, complete with a walk-in closet and a spa-like en-suite bathroom featuring in-ceiling speakers, heated floors, a luxurious soaking tub, and a preserved decorative fireplace. A discreet laundry closet with an in-unit washer/dryer adds to the convenience of daily living on this floor. The fully finished basement, featuring generous 9-foot ceilings, offers versatile spaces that can accommodate a home office, gaming area, home theater, and more, allowing you to personalize the space to suit your lifestyle. The garden rental unit includes an open living room and eat-in kitchen, a spacious bedroom, a well-appointed full bathroom, a laundry room, and direct access to the backyard, ensuring privacy and comfort for its occupants. The private fenced-in backyard provides security and seclusion, creating an ideal retreat for relaxation or hosting guests. This classic two-family dwelling enjoys a central location with easy access to grocery stores, public transportation, local boutiques, dining options, and parks. Multiple subway lines serve the area, providing convenient access to the entire city.
$2,400,000
406 Greene Ave Unit 1 Brooklyn, NY 11216
- Type:
- Triplex
- Sq.Ft.:
- 2,506
- Status:
- Active
- Beds:
- 4
- Year built:
- 1925
- Baths:
- 4.00
- MLS#:
- RPLU-21923235744
ADDITIONAL INFORMATION
Located in a historic 20'-wide Brooklyn brownstone, this massive triple full-floor condo spans 2500+ sqft, and features 4 bedrooms, 3.5 bathrooms, a spectacular 22' high double height glass wall, private patio + full private backyard. Designed by an owner-architect to maximize light and awe, the thoughtful layout begins on the ground floor with a large bedroom or office, bathroom and spacious open-plan kitchen/dining room. Primary consideration was given to the central chefs kitchen featuring a huge island and extensive cabinetry. Light floods the lofted dining space from the 20' high windows that span from the basement level up to the ground floor level dining area. Down the custom steel staircase is a wide-open livingroom that can be used for any and every purpose. Home theater, yoga studio or a home pickleball court anyone? From there, 10' high French doors open to the to the patio and facilitate breathtaking indoor outdoor experience. The upper/parlor level features three comfortable bedrooms, including a front king-sized primary suite, luxurious en-suite bathroom and double closet. Down the hall are two additional bedrooms facing the garden and another full bathroom. The condo features hardwood Canadian birch floors, high end finishes and appliances, energy efficient heating and cooling systems, a private washer/dryer and extensive storage throughout. Real estate taxes and common charges are exceptionally low, and all building systems are brand new. Large modern windows frame garden and tree-top views of one of the prettiest blocks of western Bedford Stuyvesant. This private three unit building also has beautiful common spaces, including a newly landscaped common roof deck, custom designed steel staircases and a comfortable lobby area. Surrounded by Clinton Hill and Fort Greene this lovely tree-lined Bedford-Stuyvesant block is at the epicenter of exciting Brooklyn living. Lovely playgrounds and parks dot the nearby streets, and the borough's best restaurants and sweetest cafe's are right outside your door, including Stonefruit, For All Things Good, Aita, Speedy Romeo, Dreamery, Bar Birba, Commune, Place des Fetes, Izzy Rose and Macosa Trattoria. Access to transportation is excellent with the G, A & C train, bus service and CitiBike stations all nearby. Some photos are virtually staged. Complete terms are in an offering plan available from sponsor, F3J LLC NY Corp file no. CD23-0333
$2,500,000
228 Jefferson Ave Brooklyn, NY 11216
- Type:
- Townhouse
- Sq.Ft.:
- 4,400
- Status:
- Active
- Beds:
- 6
- Year built:
- 1899
- Baths:
- 4.00
- MLS#:
- COMP-170445034988985
ADDITIONAL INFORMATION
Located in the heart of Bedford-Stuyvesant, 228 Jefferson Avenue is a charming legal 2-family home offering 4,400 sqft of expansive living space. Boasting original details such as hardwood floors, large archways, crown molding, and fireplaces, this 20’ wide property is a true Brooklyn classic. With the potential for rental income or multi-generational living, the home is a perfect canvas with endless potential, allowing you to enhance its historic character while adding modern updates. Situated in one of Brooklyn’s most coveted neighborhoods, you’re surrounded by vibrant local restaurants, coffee shops, nightlife, and more, making this a rare opportunity to own a piece of Bed-Stuy’s rich architectural heritage and thriving community.
- Type:
- Apartment
- Sq.Ft.:
- 1,025
- Status:
- Active
- Beds:
- 2
- Year built:
- 2015
- Baths:
- 1.00
- MLS#:
- COMP-169003722229129
ADDITIONAL INFORMATION
834 Sterling Place offers a masterful fusion of New York City’s edgy industrial-chic aesthetic and an customized oasis elegance of California-style terraced exteriors, all while framing panoramic views of Manhattan. At the heart of the design are the impressive European triple-paned tri-fold doors and another patio in the back of the unit which open effortlessly to create a seamless transition between indoor and outdoor living, transforming the space and nearly doubling its capacity for entertaining. Whether hosting a gathering or enjoying a quiet evening, the expansive layout invites you to indulge in the best of both worlds. The meticulously designed 2-bedroom with much upgrades from the owner, full-floor residence features a king-sized master bedroom with an enviable walk-in closet, providing abundant storage and a sense of luxury. The sleek, open-concept kitchen is equipped with top-of-the-line Bosch appliances, including a stainless steel range and discreet paneled dishwasher, perfect for the home chef. A washer-dryer is conveniently tucked away for added functionality. The spa-inspired bathroom elevates your daily routine with a deep soaking tub and rainfall shower, creating a serene retreat within your home. Each room is fitted with energy-efficient ductless HVAC systems, ensuring optimal comfort year-round. The floors, crafted from polished concrete, contribute to the contemporary urban vibe while offering durability and ease of maintenance. Beyond the unit itself, 834 Sterling Place provides additional amenities that enhance the living experience. Residents enjoy access to a fully-equipped gym, ensuring fitness is always at their fingertips. The building’s elevator opens directly onto a common rooftop deck, where breathtaking views of Manhattan serve as the perfect backdrop for relaxation or socializing. This residence is the epitome of sophisticated urban living, balancing modern luxury with the iconic charm of New York City. Interior sq ft is 800 sq ft Exterior sq ft is 225 sq ft
$1,795,000
355 Herkimer St Brooklyn, NY 11216
- Type:
- Townhouse
- Sq.Ft.:
- 3,024
- Status:
- Active
- Beds:
- 5
- Year built:
- 1901
- Baths:
- 3.00
- MLS#:
- RPLU-33423224579
ADDITIONAL INFORMATION
Welcome to 355 Herkimer Street, an appealingly designed 2 family, three-story townhouse offering a harmonious blend of classic charm and modern convenience. This move-in-ready home features an elegantly appointed upper duplex for the owner, complemented by a garden-level rental designed to maximize income potential. The property also boasts a low-maintenance yard and a fully finished basement, providing both comfort and functionality.. Come on up the stoop into the owner's duplex and hang your coat in the well-appointed vestibule. The sun-drenched, south-facing parlor greets you with natural light streaming through two oversized windows, highlighting the exposed brick walls and soaring 10-foot ceilings. This level includes a full bathroom and a generously sized eat-in kitchen, complete with ample cupboard space, a separate pantry, and sleek stainless-steel appliances, including a recently purchased Samsung refrigerator and Bosch dishwasher. Situated off the kitchen is a spacious deck, ideal for effortless outdoor entertaining, with steps leading down to a large garden featuring turf and pavers for easy maintenance.Upstairs, a skylight floods the expansive landing with sunlight, enhancing the airy feel of the home. The upper floor includes a generous, full-width primary bedroom with a walk-in closet, a full bathroom, and a convenient laundry room. Two additional bedrooms complete this level, offering comfort and versatility, especially if you're still working from home. The garden level provides a separate two-bedroom rental unit with a full kitchen, bathroom, and living room, offering a great opportunity for supplemental income. A staircase connects the garden level to the upper duplex, allowing the home to be easily used as a single family if desired.The finished basement features tile flooring, a separate boiler room, and direct access to the backyard, further extending the functional space of the home.Throughout the entire house, you'll find charming exposed brick, rich hardwood floors, and a top of the range Mitsubishi mini-split heating and cooling system to ensure year-round comfort. For those needing a second bathroom on the second floor, we have a contractor lined up to make that modification at a very reasonable price! (See alternate floor plan) 355 Herkimer Street offers an ideal blend of style, practicality, and opportunity in a convenient location, just one block from the A/C at Kingston Throop. St. Andrews playground opposite the house ensures a protected view of mature trees.
$2,149,000
511 Eastern Pkwy Brooklyn, NY 11216
- Type:
- Single Family
- Sq.Ft.:
- n/a
- Status:
- Active
- Beds:
- 18
- Lot size:
- 0.12 Acres
- Year built:
- 1920
- Baths:
- 14.00
- MLS#:
- 486696
ADDITIONAL INFORMATION
An amazing investment opportunity. 14 units in Crown Heights, Brooklyn. Consist of 11 one bedroom apartments. 2, two bedrooms and 1 three bedroom apartment. Conveniently located close to 2,3 & 4 train, plus buses. Great location. Short distance to Prospect Park, Brooklyn Botanic Garden and much, much more. Short distance to restaurants and shopping.
- Type:
- Apartment
- Sq.Ft.:
- 367
- Status:
- Active
- Beds:
- 1
- Year built:
- 1910
- Baths:
- 1.00
- MLS#:
- OLRS-0001858683
ADDITIONAL INFORMATION
Welcome home to unit 3B of 156 Macon Street. Unit 3B is a charming and light-filled Junior One-Bedroom CONDO in a beautiful brownstone building, located in the highly desirable Bedford-Stuyvesant, Brooklyn. The Southern facing windows in the living room and bedroom bring in abundant natural light. The bathroom is fully renovated last October. The living room and bedroom flooring was renovated 2 years ago. The apartment features an open kitchen with a gas range, stainless refrigerator, and designer ceiling lighting fixtures. There is a convenient on-site laundry room in the basement, and a storage cage that comes with the unit. Transportation from 156 Macon is simple and convenient with the Fulton and the Nostrand A and C subway stop. LIRR stop is just two blocks away, as well as the B25, B26, and B44 buses. There are fantastic restaurants, coffee shops, and nightlife nearby, and directly across the street is Potomac Playground. No board approval is needed. Contact us today to schedule a private showing.
$1,725,000
134 Quincy St Unit A Brooklyn, NY 11216
- Type:
- Duplex
- Sq.Ft.:
- 1,719
- Status:
- Active
- Beds:
- 2
- Year built:
- 1905
- Baths:
- 3.00
- MLS#:
- RPLU-5123222668
ADDITIONAL INFORMATION
A major price reduction just approved! The sellers are serious and ready to make a deal. Purchase CEMA is possible, as for more details. The perfect upgrade for you is in the Bedford Stuyvesant! Check out just a few of many features this spacious duplex offers: - 10' ceiling height on the main floor - massive open space lower level with southern light exposure - vented range hood - Bosch gas burning range with panel equipped dishwasher and Fisher Paykel refrigerator - two large bathrooms with heated floors - wide plank engineered flooring - private backyard with mature trees offering combination of sun and shade - full size washer and dryer with additional storage Welcome to 134 Quincy Street - this duplex condominium is located on one of the most sought after blocks in prime Bed-Stuy. This generous layout features amazing natural light, loft-like ceilings, and modern architectural touches throughout. The entrance is set back from the street and is beautifully lit by the unit's oversized windows. An open kitchen / living concept makes entertaining a breeze. The practically equipped yet impeccably designed kitchen features floor to ceiling cabinetry that maximizes storage and versatility to any home chef. The appliance package is generously equipped with a five burner Bosch gas stove, sleek low profile vented range hood, panel-ready dishwasher, and a custom panel built in fridge. The thoughtful design of this unique kitchen is completed by the dazzlingly resilient white quartz countertops. The first full bathroom boasts a two-tone tile pattern with Duravit fixtures and a radiant heated floor. The master bedroom easily fits a California king bed, and boasts Zen-like views of the south facing outdoor space beyond. A custom walk-in closet extends storage options beyond the standard shelf and rod set up. You'll surely find your peace in the master bathroom - featuring radiant heated flooring, sweeping ceiling, glass enclosure, custom LED overhead lighting, and a sleek wooden vanity / medicine cabinet combo for extra storage. The secondary queen-size bedroom comes with a floor to ceiling closet and direct access to the verdant lower level backyard. An extra-wide and airy lower level expands the use of this multi-functional floor plan. This bonus room is splashed with sun from southern exposures and stays warm and bright throughout the day. Low maintenance ceramic tiles make this space fuss-free, and it can easily be used as a home away from home to take a nap and unplug or as the ideal spot to tackle your next project. Additional storage closets offer the capacity for many additional storage solutions, including a space for bicycles. A half bath with radiant heating flooring adds value when working within the space and offers privacy when you have overnight guests. Last but not the least on this level, you'll find the washer & dryer combo next to the quiet Mitsubishi HVAC equipment to make sure you stay comfortable year-round. 134 Quincy Street sits between Bedford and Franklin Avenues - makes getting around a breeze with the A,C,S,and G train stops minutes away. You can grab some specialty foods from local favorites Speedy Romeo's, Guevara's, Locanda Vini E Olii, Martha's Cocina Mexicana or grab a cup of Joe at Clementine bakery. Closer local amenities include Playground Coffee, Dynaco, For All Things Good, Izakaya Tenzo, Atlas Wine Shop, Artshack. We know you'll be excited to call Bedford Stuyvesant home! Contact us today! This is not an offering. The complete terms are in an offering plan available from the Sponsor
$2,650,000
146 Halsey St Brooklyn, NY 11216
- Type:
- Townhouse
- Sq.Ft.:
- 3,068
- Status:
- Active
- Beds:
- 6
- Year built:
- 1899
- Baths:
- 4.00
- MLS#:
- RPLU-33423211633
ADDITIONAL INFORMATION
A classical & large 3 family 4 story brownstone on a leafy Brownstone block in prime Bedford Stuyvesant by the border of Clinton Hill. Soaring ceiling heights, long elegant windows, original shutters, original pier mirror with original hardware in the grand Parlor floor hallway. Original plaster moldings, original mantles, hardwood flooring, wainscoting, an original iron fence with the distinctive fleur-de-lis pattern & a beautiful Brownstone facade are some of the details that call out to those who appreciate old world detail. This classic canvas makes it easy for the next owners to take this brownstone to the next level. With a generous, spacious and flowing layout, the Garden/Parlor duplex has 2.5 bedrooms, an in-unit washer/dryer, dishwasher, large principal rooms, a sunny garden, and pocket doors on the elegant Parlor floor. Upstairs are two floor-through 1.5 bright bedroom apartments with large windowed bathrooms overlooking the gardens. The hallway has a skylight. Live in one of the three apartments and collect robust income from the others. The total rent roll currently is $10,495/month equalling a sturdy $125,940/annum in rental income.Low taxes. Can be delivered vacant. Bedford Stuyvesant is well connected to Fort Greene, Clinton Hill, Crown Heights, Prospect Heights, Bushwick and Williamsburg and is known for it's tree-lined Brownstone blocks of architectural beauty. Transportation is a breeze: it's a mere 0.13 miles to the express A train at Nostrand, the LIRR and has numerous Citi Bike Locations. Known for fantastic shopping, with many independent boutiques, vintage shops, and specialty stores. Conveniently located by popular spots such as Corto After Hours, Sm r, Saraghina, Daphne's, Warude, LunAtico. Access to banks and the Post Office and a block to Potomac Park. The express train zips you into Manhattan in 10 minutes. Showing by appointment. New York & New Jersey Fair Housing Requirements: We are committed to helping everyone find their way home. We are dedicated to ensuring everyone is treated fairly and respectfully. Please consult New York City's Fair Housing page for information on housing discrimination or ask me at any open house for information.
$1,825,000
738 Prospect Pl Brooklyn, NY 11216
- Type:
- Townhouse
- Sq.Ft.:
- 1,954
- Status:
- Active
- Beds:
- 4
- Year built:
- 1935
- Baths:
- 3.00
- MLS#:
- RPLU-33423172871
ADDITIONAL INFORMATION
Timeless Elegance and Modern Versatility. Nestled on a quiet one-way street between Nostrand and Rogers Avenues, 738 Prospect Place is a meticulously designed 3-story, 2-unit Federal-style brick townhouse offering both charm and functionality. Spanning 1,954 SF, this home provides an incredible opportunity for versatile living, and a rare chance to own a classic Brooklyn townhouse at an amazing price. The current layout includes a 3-bedroom, 2-bathroom duplex above a legal 1-bedroom converted into a 2-bed, 1-bathroom garden apartment duplexed into the finished basement. The upper duplex boasts an open-concept living area with hardwood floors throughout, making it conducive for entertaining. The rear bedroom (used as a den) leads to a deck that spans the width of the home, overlooking a spacious backyard-a serene spot for morning coffee or evening relaxation. Upstairs, two generously sized bedrooms are separated by a hallway with a laundry center and full bathroom. Oversized windows flood the home with natural light, creating a bright and welcoming atmosphere. The garden unit offers a flexible 1-bedroom converted into a 2-bedroom layout with a finished basement that can serve as a rental unit, guest quarters, or home office, providing excellent potential for rental income or conversion into a one-unit home. Located in proximity to everyday conveniences on Nostrand Avenue and the vibrant nightlife of Franklin Avenue, this townhouse provides easy access to some of Brooklyn's best dining, shopping, and entertainment. With proximity to multiple subway lines and green spaces like Prospect Park, 738 Prospect Place offers a perfect blend of classic architecture, modern updates, and unmatched versatility. Find Your Sweet Spot.
$2,300,000
689 Lincoln Pl Unit 4A Brooklyn, NY 11216
- Type:
- Other
- Sq.Ft.:
- n/a
- Status:
- Active
- Beds:
- 12
- Year built:
- 1931
- Baths:
- 6.00
- MLS#:
- 3582628
ADDITIONAL INFORMATION
5-6 Family. Located in the Crown Heights Section of Brooklyn NY. Great Income producing property. 6 Two Bedroom apartments. Two apartments are located on each floor 1st, 2nd and 3rd floor. Each unit has 1 full bathroom Living rm/ dining Combo and a kitchen. Basement w/ Above ground windows and extremely spacious. Enjoy the great outdoors , entering throu th basement walk- out door. Loads of Greenery and space to entertain. .
- Type:
- Condo
- Sq.Ft.:
- n/a
- Status:
- Active
- Beds:
- 2
- Year built:
- 2015
- Baths:
- 2.00
- MLS#:
- 3582523
- Subdivision:
- 169 Lexington Ave
ADDITIONAL INFORMATION
Welcome To 169 Lexington Ave #2 This is a 2 bedroom/2 bathroom luxury condo in a boutique building in Bedford-Stuyvesant. This modern unit features hardwood floors, central air conditioning and heating, large noise reduced windows, excellent lighting, recessed lighting, stainless steel appliances, built-in microwave, dishwasher, washer/dryer in-unit, the primary bedroom has a private bathroom, the apartment comes with storage in the basement and there's a shared rooftop lounge area.
$1,499,000
311 Monroe St Brooklyn, NY 11216
- Type:
- Single Family
- Sq.Ft.:
- n/a
- Status:
- Active
- Beds:
- 3
- Lot size:
- 0.04 Acres
- Year built:
- 1899
- Baths:
- 3.00
- MLS#:
- 3581911
ADDITIONAL INFORMATION
Discover the perfect opportunity to own a home in the vibrant and unique neighborhood of Bedford Stuyvesant, Brooklyn. This beautiful four-level house offers endless potential for customization to fit your vision. The basement features a full bathroom and a separate entrance, providing flexibility for a variety of uses. On the ground floor, you'll find a bedroom with access to the back garden, a full bathroom, and a combined living and dining area. Ascend to the main floor, where extraordinary high ceilings embody classic Brooklyn charm. This floor includes a kitchen, a family room, and access to the back garden, creating a seamless indoor-outdoor living experience. The top floor boasts the same impressive high ceilings, a full bathroom, a laundry room, and two bedrooms. The master bedroom includes a walk-in closet, offering ample storage space. This is your chance to own a piece of Brooklyn and transform this house into your dream home. Don't miss out on this rare opportunity to create a space that reflects your personal style and taste.
IDX information is provided exclusively for consumers’ personal, non-commercial use, that it may not be used for any purpose other than to identify prospective properties consumers may be interested in purchasing, and that the data is deemed reliable but is not guaranteed accurate by the MLS. Per New York legal requirement, click here for the Standard Operating Procedures. Copyright 2024 Real Estate Board of New York. All rights reserved.

Listings courtesy of One Key MLS as distributed by MLS GRID. Based on information submitted to the MLS GRID as of 11/13/2024. All data is obtained from various sources and may not have been verified by broker or MLS GRID. Supplied Open House Information is subject to change without notice. All information should be independently reviewed and verified for accuracy. Properties may or may not be listed by the office/agent presenting the information. Properties displayed may be listed or sold by various participants in the MLS. Per New York legal requirement, click here for the Standard Operating Procedures. Copyright 2024, OneKey MLS, Inc. All Rights Reserved.
The information is being provided by Brooklyn MLS. Information deemed reliable but not guaranteed. Information is provided for consumers’ personal, non-commercial use, and may not be used for any purpose other than the identification of potential properties for purchase. Per New York legal requirement, click here for the Standard Operating Procedures. Copyright 2024 Brooklyn MLS. All Rights Reserved.
