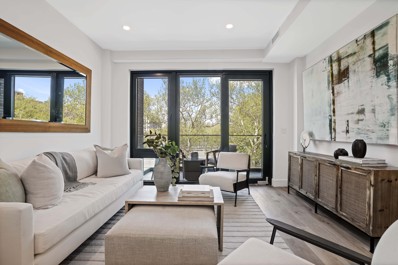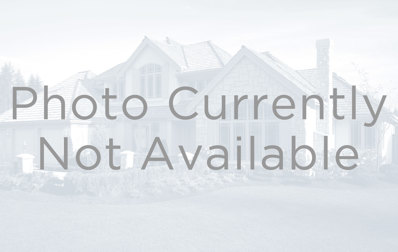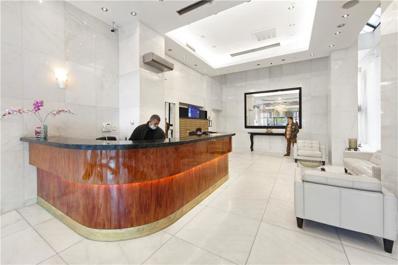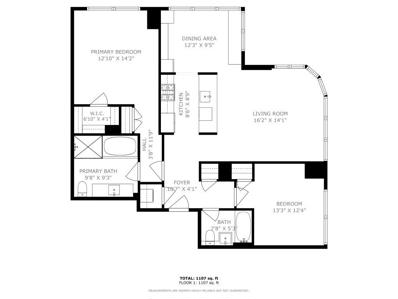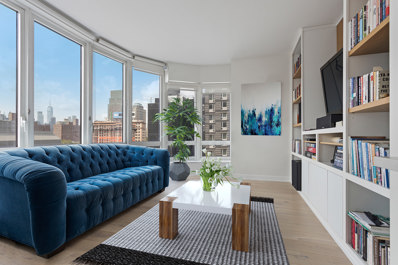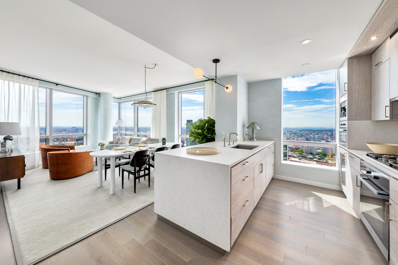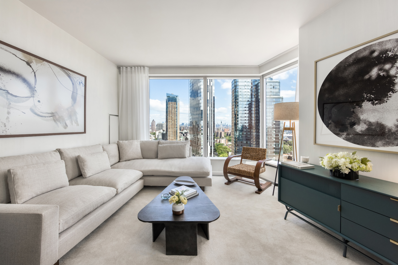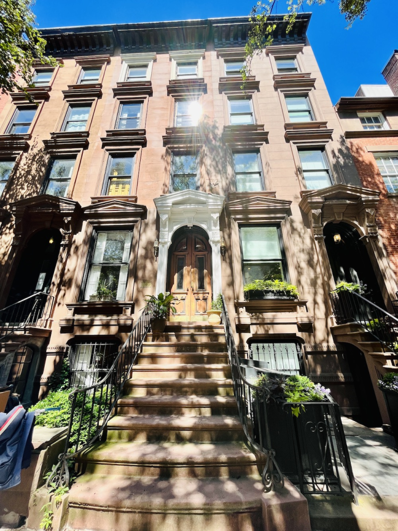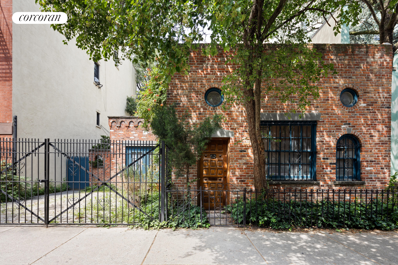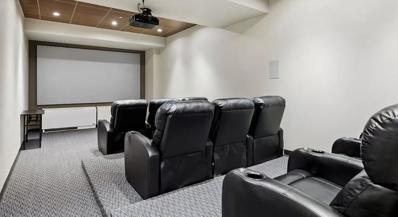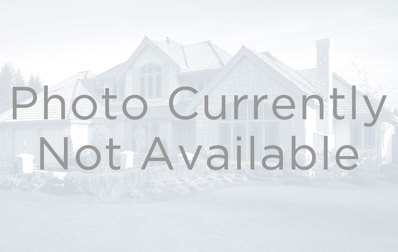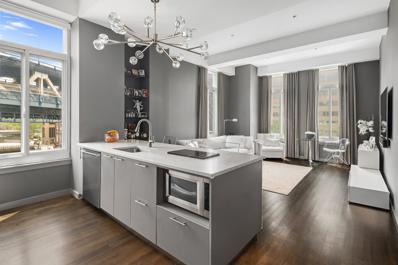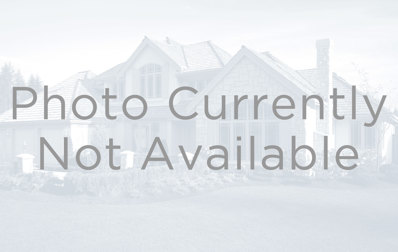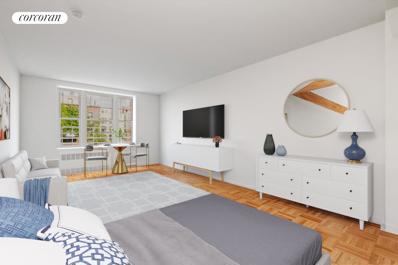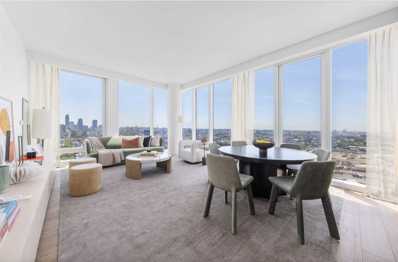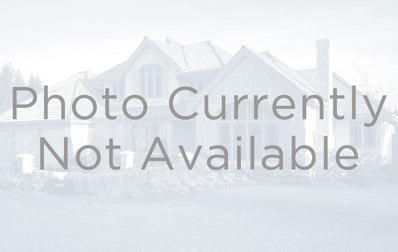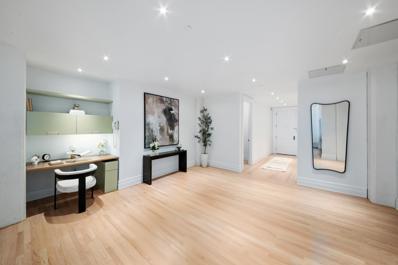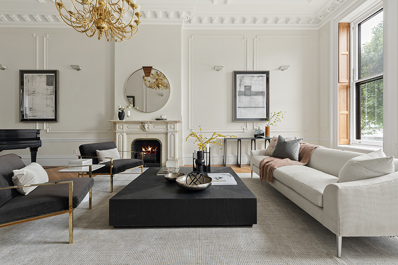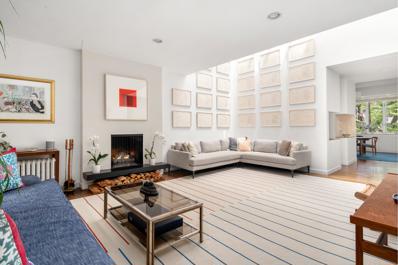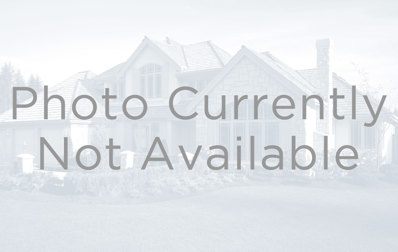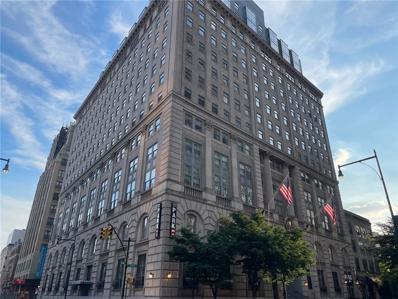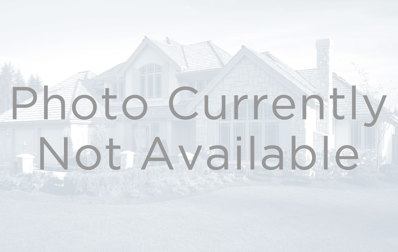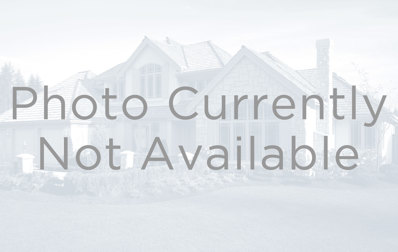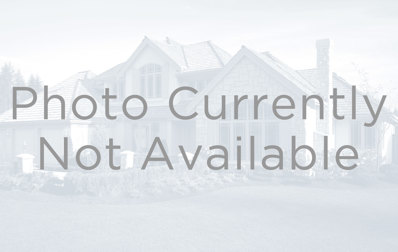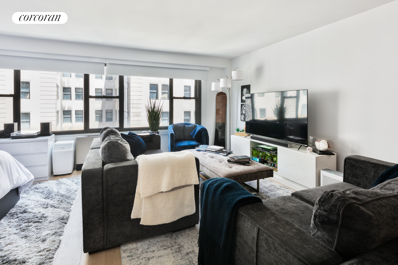Brooklyn NY Homes for Rent
- Type:
- Apartment
- Sq.Ft.:
- 616
- Status:
- Active
- Beds:
- 1
- Year built:
- 2024
- Baths:
- 1.00
- MLS#:
- PRCH-35115179
ADDITIONAL INFORMATION
Welcome to The Govley: Sophisticated Living with Iconic Skyline Views. Experience joyful living at 76 Congress, a boutique condominium featuring just 10 select units tailored for anyone who appreciates fine design and a connected lifestyle in one of Brooklyn's most sought-after neighborhoods. This 1-bedroom, 1-bath residence is meticulously crafted to offer both luxury and functionality. Enjoy stunning views of the Manhattan skyline from your living room, enhanced by expansive windows that capture the city’s dynamic essence. Step inside to interiors defined by elegance and modern convenience. The kitchen is a chef's delight, equipped with a premium Thermador appliance package, sophisticated Downsview cabinetry, and sleek Italian marble countertops—ideal for hosting and daily indulgence. The bathroom offers a serene retreat with Toto fixtures and Robern medicine cabinets. Residents have access to a state-of-the-art gym, designed for wellness enthusiasts. The chic lobby welcomes residents and guests alike with its stylish decor, mirroring the building’s overall aesthetic of modern luxury. Enjoy the benefits of low monthly fees and additional storage rooms to enhance your living experience. Positioned directly across from Cobble Hill's Van Vorhees Tennis Courts and just moments away from Cobble Hill’s vibrant array of shops, restaurants, and entertainment options, 76 Congress places you right in the heartbeat of Brooklyn. Whether you’re up for an impromptu tennis game, a quick ferry ride to work, boutique shopping, or dining at top local restaurants, everything is just steps away. But nothing can beat that a block away is the entrance to Brooklyn Bridge Park's 83 Acres of dining fun, sporting activities, and incredible vistas. 76 Congress isn’t just a residence—it’s a lifestyle choice for those who expect the best in Brooklyn living. Combine the pulse of Manhattan with the charm of Cobble Hill and make The Govley at 76 Congress your new home—where luxury meets convenience in every detail.
- Type:
- Apartment
- Sq.Ft.:
- 977
- Status:
- Active
- Beds:
- 2
- Year built:
- 2004
- Baths:
- 2.00
- MLS#:
- COMP-163125111909022
ADDITIONAL INFORMATION
Mint Condition, spacious 2-bedroom, 2-bath apartment with a fantastic layout! You are welcomed into this home with a gracious foyer that allows for an easy place to store your coat and shoes before settling in for some peace and respite. The generously sized south-facing living space allows for ample living room furniture as well as a dining table. Your renovated kitchen has white cabinetry, quartz countertops, and top of the line stainless steel appliances including a Bosch dishwasher, Bertazzoni stove & microwave. Both north-facing bedrooms are substantially sized. They look north to the interior of the building for peace and quiet while still getting great light throughout the day. The primary bedroom easily accommodates a king size bed, and work from home desk if you need, as well as an en suite bathroom. The second bedroom proportions allow all the furniture you could need and fantastic closet space. This apartment also boasts a brand LG new washer and dryer in the unit. As well as a 3 separate storage units just outside of the apartment. Some photos are virtually staged.
$1,299,999
189 Bridge St Unit 2B Brooklyn, NY 11201
- Type:
- Condo
- Sq.Ft.:
- 1,250
- Status:
- Active
- Beds:
- 2
- Year built:
- 2006
- Baths:
- 2.00
- MLS#:
- 484648
ADDITIONAL INFORMATION
Owner Financing available at 5% Live in Prime Downtown Brooklyn step into the waterfront in DUMBO and Brooklyn Heights Choice of 2 train lines â?¦minutes away from Downtown Manhattan as well as Manhattan bridge, Citi bike & bike path. The building is Equipped with a 24-hour concierge, doorman, gym, cold storage, Indoor parking, and a Huge Common landscaped garden for entertaining! Bring your dog or cats!! This spacious 2 bedroom and 2 bath Unit features: @ 1250 square feet & Private 325 SQ FT Outdoor PATIO, Viking Stove & Dishwasher Full-sized SS fridge and built-in wine cooler. Faber Hood Microwave Illuminated Polished Aluminum and Glass Kitchen Cabinetry Quartz Countertops Oversized Soundproof Windows 2 Exquisite Marble Bathrooms w/ soaking tub Double Decker Washer/Dryer Hardwood Floors
$2,500,000
306 Gold St Unit 15-A Brooklyn, NY 11201
- Type:
- Apartment
- Sq.Ft.:
- 1,208
- Status:
- Active
- Beds:
- 2
- Year built:
- 2008
- Baths:
- 2.00
- MLS#:
- OLRS-399897
ADDITIONAL INFORMATION
Oro at 306 Gold Street - Building Overview Rising prominently in the Downtown Brooklyn skyline, The Oro offers a distinguished living experience that combines luxury with unmatched convenience. This iconic building provides residents with breathtaking apartment views and elegant interiors, including premium hardwood floors that exude sophistication and comfort. The Oro boasts a range of top-tier amenities designed to enhance your lifestyle. Residents have access to an impressive two-story gym, complete with basketball and squash courts, a rejuvenating indoor swimming pool, a relaxing sauna, and a billiards room perfect for social gatherings. The building’s concierge staff is known for their exceptional service, ensuring a seamless and comfortable living experience. For those who value convenience, The Oro offers the added benefit of secure parking, making daily commutes hassle-free. The building’s prime location ensures excellent connectivity to the rest of the city. Major bridges and roads are easily accessible, most subway lines are just a short walk away, and a quick cab ride brings you to Manhattan within minutes. The area is also well-served by over five bus lines, and the Brooklyn and Manhattan Bridges offer ideal routes for cycling or walking. Downtown Brooklyn, the city’s third-largest business district, is a vibrant hub filled with museums, diverse dining options, and scenic waterfronts. The neighborhood offers an array of activities to keep any New Yorker engaged, from nearby parks and trendy cafes to gourmet dining options. With Wegmans, Trader Joe’s, Whole Foods, and Starbucks just steps from your front door, The Oro’s location defines convenience and modern urban living. The Oro at 306 Gold Street is not just a place to live; it’s a gateway to an elevated lifestyle in one of Brooklyn’s most dynamic neighborhoods. With its proximity to ten subway lines and a mere one-stop commute to Manhattan, The Oro offers an unparalleled residential experience that blends luxury, convenience, and the vibrant energy of Downtown Brooklyn.
$1,450,000
306 Gold St Unit 11G Brooklyn, NY 11201
- Type:
- Apartment
- Sq.Ft.:
- 1,314
- Status:
- Active
- Beds:
- 2
- Year built:
- 2008
- Baths:
- 2.00
- MLS#:
- RPLU-799523262112
ADDITIONAL INFORMATION
MOTIVATED SELLER! Designed by renowned architect Ismael Leyva the Oro condominium offers a modern and sophisticated condominium residence in downtown Brooklyn. STORAGE UNIT INCLUDED IN THE PRICE Light and Views best descrives this perfectly proportioned two bedrooms, two bath G-line residence features upgraded finishes which sets it apart from the rest. The flow begins with a long entry foyer leading to a light filled living and dining room, featuring curved double-paned floor to ceiling windows offering S/N/W views, built-in bookcase, open chef's kitchen with custom designed Caesarstone quartz countertops, painted maple shaker style custom cabinetry, polished white marble backsplash, subzero, 30' designer series refrigerator/freezer, Wolf 36' 4 burner gas cooktop with grill, Wolf convection oven, stainless steel vent-a-hood, Miele dishwasher, delta faucet and garbage disposal. The spacious primary bedroom suite faces north and offers, custom closets, perfectly appointed custom en-suite bath with double sink, Hudson reed fixtures, deep soaking tub, separate rain shower stall with body jet fixtures and 30' 60' ceramic tiles flooring. The northwest facing second bedroom basks with light from the oversized windows and a generous walk-in closet and a well-appointed second bathroom with tub. This modern residence features custom 7-inch white oak floors throughout, LED lighting, Utility room with BOSCH stackable washer/dryer, smart home capable, two linen closets (7 total), custom motorized blinds. This 40 story full service building offers; 24hr door-person, 50ft indoor pool, Spa and sauna facilities, split level fitness center, indoor basketball/squash courts, screening room, WIFI capable residence lounge, billiards room, bicycle/resident storage and a car park for rent with direct access to the building with valet service if you desire. This location has the best downtown Brooklyn has to offer; Trader Joe's, Target, Alamo drafthouse cinema, etc. Dekalb Market Hall at City Point and a short walk to Dumbo and all it has to offer. Conveniently located close to the Manhattan Bridge, Brooklyn Bridge, LIRR, Citi-Bike, BQE and all major subway lines A,B,C,D,F,G,N,Q,R,2,3,4,5.
$2,950,000
1 City Pt Unit 61E Brooklyn, NY 11201
- Type:
- Apartment
- Sq.Ft.:
- 1,498
- Status:
- Active
- Beds:
- 3
- Year built:
- 2019
- Baths:
- 2.00
- MLS#:
- RPLU-1032523097061
ADDITIONAL INFORMATION
90% Sold THE SMARTEST BUY IN BROOKLYN BROOKLYN POINT OFFERS ONE OF THE LAST 25-YEAR TAX ABATEMENTS AVAILABLE IN NEW YORK CITY. ESTIMATED ANNUAL SAVINGS FOR RESIDENCE 61E: $29,441. A pristine corner residence nestled in the prestigious Brooklyn Point development, this stunning 3-bedroom, 2-bathroom home is a portrait of contemporary Brooklyn living. Features of this 1,499 sq. ft. home include beautiful wide plank stained oak floors, floor-to-ceiling windows with southern and eastern exposure and panoramic views of Brooklyn, an in-home washer/dryer, and a harmonious light wood color palette with satin copper fixtures and finishes designed to accentuate space and natural light. A welcoming foyer adorned with a coat closet and full bathroom flows into a spacious open-concept living room, dining room, and kitchen saturated with natural light. The kitchen is equipped with an eat-in island, sleek white quartz countertops, custom oak millwork, a built-in Sub-Zero wine refrigerator, and fully-integrated appliances from Miele including a 5-burner gas range, 36" refrigerator, oven, speed oven, and whole bean coffee machine. A thoughtful split-wing layout separates the primary and secondary bedrooms. The primary bedroom has a walk-in closet and an immaculate en-suite bathroom with a floating double vanity, imported stone surfaces, custom Waterworks fixtures, a walk-in rain shower, and radiant heated floors. The second bedroom features a full en-suite bathroom, while the third bedroom has easy access to the home's third full bathroom. Located in the trendy Downtown Brooklyn neighborhood, Brooklyn Point is a transformative residential development offering residents a one-of-a-kind living experience. It is the only for-sale residential building at the popular retail, dining, and entertainment center, City Point. And it has one of the most comprehensive amenities packages in the entire city with 40,000 sq. ft. of private indoor and outdoor facilities including the highest residential infinity pool in the Western Hemisphere. It is close to Cadman Plaza, Commodore Barry, and Fort Greene Parks, Brooklyn Academy of Music, Barclays Center, and several unique Brooklyn neighborhoods that include Brooklyn Heights, DUMBO, Fort Greene, Cobble Hill, and Boerum Hill. It is just one stop from Manhattan and has easy access to 11 subway lines. Building Services & Amenities Include: 24- Hour Attended Lobby Concierge Doorman Dry Cleaning Valet Stroller Valet Package room Cold storage Pet Spa Bicycle Storage Storage Bins Park Lounge & Bar Landscaped Terrace Firepit Putting Green Grills Children's indoor playroom Children's Outdoor playground Screening & Performance Room Chef's kitchen Wine Library Private Study Game room Fitness Center Pilates Studio Rock Climbing Cycling Studio Yoga Studio Indoor Swimming Pool Steam Room Infrared Sauna Hot Tub Squash/Basketball Court Rooftop Infinity Pool Managed by Extell Management Services. Photos represent building finishes THE COMPLETE OFFERING TERMS ARE IN AN OFFERING PLAN AVAILABILY FORM SPONSOR FILE NO. CD16-0008.
$2,092,018
1 City Pt Unit 28E Brooklyn, NY 11201
- Type:
- Apartment
- Sq.Ft.:
- 1,178
- Status:
- Active
- Beds:
- 2
- Year built:
- 2019
- Baths:
- 2.00
- MLS#:
- RPLU-1032523096975
ADDITIONAL INFORMATION
90% Sold THE SMARTEST BUY IN BROOKLYN. BROOKLYN POINT OFFERS ONE OF THE LAST 25-YEAR TAX ABATEMENTS AVAILABLE IN NEW YORK CITY. ESTIMATED ANNUAL SAVINGS FOR RESIDENCE 28E: $22,675. CLOSINGS HAVE COMMENCED AND ONSITE MODEL RESIDENCES ARE OPEN. A pristine corner residence nestled in the prestigious Brooklyn Point development, this stunning 2-bedroom, 2-bathroom home is a portrait of contemporary Brooklyn living. Features of this 1,178 sq. ft. home include beautiful wide plank stained oak floors, floor-to-ceiling windows with northern and eastern exposure and panoramic views of Brooklyn, an in-home washer/dryer, and a harmonious light wood color palette with satin copper fixtures and finishes designed to accentuate space and natural light. A welcoming foyer adorned with a coat closet and full bathroom flows into a spacious open-concept living room, dining room, and kitchen saturated with natural light. The kitchen is equipped with an eat-in island, sleek white quartz countertops, custom oak millwork, a built-in Sub-Zero wine refrigerator, and a fully-integrated appliances from Miele including a 4-burner has range, 30" refrigerator, oven, and speed oven. A thoughtful split-wing layout gives each bedroom enjoys a comfortable level of privacy. The primary bedroom has a pair of reach-in closets and an immaculate en-suite bathroom with a custom floating oak vanity, imported stone surfaces, custom Waterworks fixtures, a walk-in rain shower, and radiant heated floors. The second bedroom has its own closet space and easy access to the home's second full bathroom. Located in the trendy Downtown Brooklyn neighborhood, Brooklyn Point is a transformative residential development offering residents a one-of-a-kind living experience. It is the only for-sale residential building at the popular retail, dining, and entertainment center, City Point. And it has one of the most comprehensive amenities packages in the entire city with 40,000 sq. ft. of private indoor and outdoor facilities including the highest residential infinity pool in the Western Hemisphere. It is close to Cadman Plaza, Commodore Barry, and Fort Greene Parks, Brooklyn Academy of Music, Barclays Center, and several unique Brooklyn neighborhoods that include Brooklyn Heights, DUMBO, Fort Greene, Cobble Hill, and Boerum Hill. It is just one stop from Manhattan and has easy access to 11 subway lines. Building Services & Amenities Include: 24- Hour Attended Lobby Concierge Doorman Dry Cleaning Valet Stroller Valet Package room Cold storage Pet Spa Bicycle Storage Storage Bins Park Lounge & Bar Landscaped Terrace Firepit Putting Green Grills Children's indoor playroom Children's Outdoor playground Screening & Performance Room Chef's kitchen Wine Library Private Study Game room Fitness Center Pilates Studio Rock Climbing Cycling Studio Yoga Studio Indoor Swimming Pool Steam Room Infrared Sauna Hot Tub Squash/Basketball Court Rooftop Infinity Pool Managed by Extell Management Services. Photos represent building finishes THE COMPLETE OFFERING TERMS ARE IN AN OFFERING PLAN AVAILABILY FORM SPONSOR FILE NO. CD16-0008.
$7,200,000
154 Hicks St Brooklyn, NY 11201
- Type:
- Townhouse
- Sq.Ft.:
- 795
- Status:
- Active
- Beds:
- n/a
- Year built:
- 1850
- Baths:
- 3.00
- MLS#:
- RPLU-716122625340
ADDITIONAL INFORMATION
Brooklyn Heights 4-5 family dwelling with Doctor's office.. The beautiful brownstone building on Hicks Street in a historical area is on the market. There are pocket doors, wood-burning fireplaces with marble mantels, and moldings, as well as exposed bricks. This building can be delivered vacant.-Garden level: Duplex one bedroom with a beautiful garden. -1st level: medical office with a bathroom -2nd level: One studio apartment & One office -3rd level: Two studio apartment -4th level: One 1 bedroom apartment One block from Brooklyn Heights Promenade with the most amazing view of NYC. You can enjoy your day/nightlife in BK Bridge Park, DUMBO, and the serenity of the historical neighborhood, restaurants, cafes, bars, and much more. Easy access to public transportation(2,3,4,5,A,C, & R trains, and Ferries). Come and find your dream home in Brooklyn Heights. Or for your investment property.
$6,750,000
93 Wyckoff St Brooklyn, NY 11201
ADDITIONAL INFORMATION
Calling all artists and buyers looking to live a creative lifestyle! Once in a lifetime opportunity to own your very own 41.5' wide secret hideaway WITH PARKING at the perfect intersection of historic Cobble Hill and Boerum Hill. This special property has unlimited potential to either use as-is, or add an additional 6100 SF, depending on your needs. Currently configured with a charming 3-bedroom carriage house in back, an attached art studio with 14' ceilings in front, parking for multiple cars, and a secret courtyard garden that is visible from literally every room in both buildings. You have truly never seen anything quite like this and need to experience it in person to understand the unique feeling of having an urban getaway where the only sounds you will hear are the birds chirping, and the only thing you will see out your windows are trees, perennial plantings, rosebushes, and a perfectly aged bluestone patio. The aged brick fa ade of both structures evokes a European villa, and when you enter, plan to be amazed by luminescent spaces bathed in light from a multitude of skylights and framed by massive timber beams that bring a timeless feel to all of the rooms. Enter from either the street-facing art studio, or through a gated front yard into the back carriage house with a large and picturesque parking area in front dripping in years' old vines and greenery. The front studio is a working art space with voluminous dimensions and its own private entrance, making it the perfect work-from-home space, music or art studio, or you can even incorporate it back into the carriage house for additional living space. Bounded by soaring ceilings with five skylights, it also features a powder room, laundry area, durable concrete floors, and great storage. A set of hand-made oversized barn doors leads you back into the secluded garden through which you can easily enter the back carriage house. The addition of one simple interior door easily connects both structures without having to go outside. The carriage house lives like a country cottage that you will never want to leave. Defined by a central loft-like living room and kitchen with a mammoth skylight, a split layout offers privacy with one bedroom on the left and two larger bedrooms to the right. Spanish-style architectural elements throughout lend a rustic charm and include hand-carved doors, stained glass windows, terracotta backsplash and bathroom tiles, and distinctive exposed wood beams in the ceiling similar to those in the art studio space. The magical feeling you experience when you are inside the walls of this property is immeasurable, coupled with an unrivaled privacy and connection to nature. Enjoy approximately 2200 SF of interior space already built-out for you to enjoy right away, plus a fully established garden that runs from the front to the back of the lot, offering greenspace galore and parking for multiple cars. The icing on the cake is the fact that this lot allows for a total of 8300 SF to be built, so if you need to build up or out, the FAR will allow for an additional 6100 SF, a true unicorn in brownstone Brooklyn. And while this is a picturesque historic block, it is NOT landmarked, giving the intrepid buyer an opportunity to maximize the benefits of a 41.5' wide lot with a buildable height of up to 50' high to realize their dreams. The opportunities are endless! Add up to three stories to the existing structure, or build wider. The choice is yours. And all of this space, privacy, charm, greenspace and parking is just a stone's throw from the best amenities that brownstone Brooklyn has to offer. Enjoy a plethora of restaurants, boutiques, artisanal shops and grocers, and transportation options right outside your door on Smith Street, Court Street and Atlantic Ave. Manhattan is one subway stop away, not to mention schools, pocket parks, and Brooklyn Bridge Park just minutes from your doorstep. This is a once-in-a-lifetime opportunity not to be missed. Showings by appointment only.
- Type:
- Apartment
- Sq.Ft.:
- 899
- Status:
- Active
- Beds:
- n/a
- Year built:
- 1928
- Baths:
- 1.00
- MLS#:
- RLMX-101282
ADDITIONAL INFORMATION
Welcome to One Brooklyn Bridge Park! One of the most prestigious and luxurious condominiums in the Brooklyn Heights area. This condo has been fully customized and features oak floors, a chefs kitchen, loft-like layout, spa bathroom with rain shower, and a washer/dryer. The loft-style is highlighted by stunning thirteen-foot ceilings and floor-to-ceiling windows which cultivate an elegant and vibrant atmosphere and a welcoming experience. Wide plank oak floors lead to a custom kitchen complete with DADA cabinetry, Bosch appliance package, gas cooktop with Faber vented hood, and 36" Sub-Zero Refrigerator. Please note this studio apartment features an interior bedroom with a closet but no window. Loft structure can also be removed upon request. The building, converted in 2007, sits amid Brooklyn Bridge Park and features a full-time doorman/concierge, landscaped terraces, refrigerated storage, state of the art fitness center, yoga studio, playroom, lounge and billiards room, golf simulator, music room, bike storage, and business center. All in all, the building is arguably the most highly decorated and acclaimed in the area. One Brooklyn Bridge Park offers a living experience unique to Brooklyn Heightsand the entire city. Surrounded by a brand new 85-acre park, stretching 1.3 miles along the water. The park provides green space for active & passive uses including playing fields, sports courts, playgrounds, lawns, & running & bicycle paths. A calm water area is available for kayaking & canoeing.
- Type:
- Apartment
- Sq.Ft.:
- 519
- Status:
- Active
- Beds:
- 1
- Year built:
- 2019
- Baths:
- 1.00
- MLS#:
- COMP-161901884383252
ADDITIONAL INFORMATION
Welcome to Unit 7P at 98 Front Street, where modern luxury meets historic charm in the heart of DUMBO, Brooklyn. This beautifully designed 1-bedroom, 1-bathroom residence offers a thoughtfully laid-out living space. The open-concept dining and living area is perfect for both intimate evenings and entertaining. The tranquil bedroom comfortably accommodates a king-size bed, or a queen with ample room to spare. The open floor plan, high ceilings, and sleek hardwood floors contribute to the bright and airy feel of the home. Ample, well-placed closets offer generous storage throughout. The gourmet kitchen is equipped with premium Bosch appliances, custom cabinetry, and a spacious layout ideal for culinary enthusiasts and hosting guests. The elegantly appointed bathroom features spa-like touches, including a rainfall shower and heated radiant floors, offering a luxurious retreat. *Investor-friendly building* 98 Front stands out among new developments, offering well-designed, thoughtful amenities that cater to your everyday lifestyle. These are the kind of amenities you'll find yourself using regularly, such as a full-time doorman, attentive building staff, and an on-site superintendent. Stay active in the fully equipped fitness center, take a dip in the SALT WATER POOL, or enjoy a workout on the outdoor rooftop exercise equipment. For productivity, the building features a co-working center and a stylish residents' lounge for hosting events. The beautifully landscaped rooftop terrace provides breathtaking water and bridge views, complete with multiple grills, seating areas, and oversized hanging egg chairs to unwind and take it all in. Additional conveniences include bike storage (available for an extra fee), a package room, and on-site parking options. DUMBO neighborhood, known for its cobblestone streets, art galleries, boutique shops, and trendy cafes, you’ll be around the corner from the most instagrammed street in the country, everyone has fallen for its charm. Easy access to the F, A/C and 2/3 subway lines, as well as the East River Ferry, commuting is simple. Experience the best of Brooklyn living in this exceptional condo at 98 Front Street.
$1,450,000
85 Adams St Unit 5D Brooklyn, NY 11201
- Type:
- Apartment
- Sq.Ft.:
- n/a
- Status:
- Active
- Beds:
- 2
- Year built:
- 2006
- Baths:
- 2.00
- MLS#:
- RPLU-5123083318
ADDITIONAL INFORMATION
Welcome to Residence 5D at The Beacon Tower, one of DUMBOS's premiere full-service buildings. This chic, designer apartment is spread over 1,169 square feet and offers 2 bedrooms, 2 bathrooms, high ceilings, and brilliant light. Upon entering the apartment, there is a long foyer with ample space, two large closets and an elegant transition into the living quarters. An open kitchen/living/dining area rests on a corner with oversized windows offering bright natural light. The windowed kitchen features top-of-the-line stainless steel appliances, an oversized fridge, wood cabnitry, a garbage disposal, and wide stone countertops with countertop seating Moving towards the other side of the home, there is a hallway creating separation between the living and sleeping quarters. The spacious primary bedroom offers two large closets and can easily accommodate a king size bed with additional room for a home office or other furniture. A luxurious en suite bath is complete with a deep soaking tub, double vanity, and ample storage. There is also a second bedroom and bathroom also with a tub. Additional features include new hardwood floors throughout, custom shades and drapery, a multi-zone Nest controlled central air system, Bosch washer and dryer, and excellent storage. There are also city windows throughout the entire apartment which keep it very quiet. The Beacon Tower is a full-service building offering a full-time doorman, a live-in super, on-site parking, a well-equipped fitness center, and 2,200sf Zen garden. Centrally located in DUMBO and surrounded by cobblestone streets, top restaurants, convenient to a range of public transportation options.
$2,875,000
101 Warren St Unit A3A Brooklyn, NY 11201
- Type:
- Apartment
- Sq.Ft.:
- 3,044
- Status:
- Active
- Beds:
- 3
- Year built:
- 1858
- Baths:
- 3.00
- MLS#:
- COMP-167035293934591
ADDITIONAL INFORMATION
Welcome to an extraordinary multi-level home in The Arches at Cobble Hill, where history and modern luxury collide! This one-of-a-kind, 3,000+ sqft condo on charming Warren Street offers a unique living experience like no other. Currently configured as a spacious three-bedroom, two-and-a-half bath, it also boasts a designated media room and a spectacular entertaining room perched at the top of the tower, offering breathtaking 360-degree views of the Brooklyn and Manhattan skylines. This truly livable layout has been tastefully reimagined by Design firm The Way We Live in collaboration with Architecture firm Scratch Studio. Looking back at the historic photos of St Peter's Church the new proposed layout embraces existing architectural details, 16ft vaulted ceilings, gorgeous embellished columns and landmarked stained glass windows throughout! See included renderings. Detailed plans and elevations are available if buyers are interested and reimagining this home to former glory. Located in one of Brooklyn’s most charming and desirable neighborhoods, The Arches of Cobble Hill is a luxury landmark condominium on the former site of St. Peters Church and Academy. The building retains its distinctive architectural beauty, complete with original brick facade, arched windows, gated entry, and outstanding Art Deco design. Residents enjoy a live-in super and package room, as well as a convenient location close to Brooklyn Bridge Park, Cobble Hill Park, P.S. 29, and many playgrounds. Just minutes to the F, G, A, C, N, R, 2, 3, 4, and 5 trains as well as the commuter ferry, ensuring easy access to all of Brooklyn and Manhattan.
- Type:
- Apartment
- Sq.Ft.:
- n/a
- Status:
- Active
- Beds:
- n/a
- Year built:
- 1958
- Baths:
- 1.00
- MLS#:
- RPLU-33423081791
ADDITIONAL INFORMATION
Top Floor studio with downtown Brooklyn views: This lovely sunny and spacious renovated studio in prime Brooklyn Heights can be yours now! This top floor apartment with south eastern sky exposure is located in a well-maintained co-op elevator building, and features a renovated tiled kitchen and bathroom, parquet floors, through-wall A/C, and an abundance of closet space. Sun streams through 3 large picture windows in the main living area; and there is plenty of wall space for your artworks/wall-mount tv/shelving. This lovely home is incredibly well located just seconds away from the Brooklyn Heights Promenade, a block from the Clark St 2/3 and in close proximity to High St A/C trains and Court Street R train. 130 Hicks is a post-war co-op elevator building located on a quiet tree-lined street, with a recently renovated lobby and elevator; and an ample laundry facility in the basement level. Nearby Montague Street offers access to a wonderful array of shops, restaurants and cafes. Guarantors, co-purchasing, pied-a-terre, and subletting are all allowed subject to Board approval. Pets allowed. Accepting private viewing appointments now.
- Type:
- Apartment
- Sq.Ft.:
- 1,489
- Status:
- Active
- Beds:
- 2
- Baths:
- 3.00
- MLS#:
- RPLU-1032523077080
ADDITIONAL INFORMATION
LUXURY WATERFRONT LIVING IN BROOKLYN HEIGHTS, IMMEDIATE OCCUPANCY, BEST VIEWS! Welcome to Quay Tower, an incomparable residential development that redefines waterfront living in Brooklyn Heights. With stunning front-row views of the Manhattan skyline, New York Harbor and Downtown Brooklyn, Quay Tower creates an astonishing opportunity to experience a luxury lifestyle in one of the city's most exclusive neighborhoods. With 2 bedrooms and 2.5 bathrooms spread across 1,489 sq. ft., this amazing residence enjoys access into the grand entry foyer, generously sized gallery and entertaining space, a chef-inspired kitchen, a full-size Whirlpool washer/dryer, pre-wiring for motorized shades, multi-zone heating and cooling, and UV-insulated floor-to-ceiling windows with double exposures. The kitchen is equipped with a peninsula, white oak cabinetry, leathered-finish White Princess Quartzite countertops, backsplash, and hood surround, smoked bronze custom hardware, an Insinkerator, and a fully integrated Gaggenau appliance package that comes with a rare 5-year warranty. A powder room with Calacatta Borghinin marble sits off the kitchen, perfect for entertaining. The primary bedroom has a dressing area with an abundance of reach-in closets and an immaculate en-suite bathroom with Alabastrio Rustico travertine marble, custom brushed Oak vanity, cast-stone double sinks, a framed medicine cabinet, under vanity night lighting, custom under vanity stools, radiant heated floors, and a free-standing tub. The secondary bedroom has it's own closet space and access to a full bathroom. Quay Tower's extensive amenity package is filled with modern essentials designed to complement today's active lifestyles. Features include panoramic views from the rooftop's north facing Sunset Lounge and south facing Sky Cabana with BBQ's and fireplaces, a 2,500 sq. ft. fitness center, a 1,500 sq. ft. children's center, an inspiring music room with a baby grand piano, 24-hour concierge, pet wash, and plentiful private and bike storage available at additional cost. Brooklyn Bridge Park is an 85-acre world-class waterfront park with rolling hills, riverfront promenades, lush gardens, and spectacular city views. Designed by landscape architecture firm Michael Van Valkenburgh Associates, the park spans 1.3-miles along the waterfront. Brooklyn Heights is a stroller's paradise punctuated by a mix of picture-perfect row houses, jaw dropping single family mansions, and world class restaurants and boutiques. THE COMPLETE OFFERING TERMS ARE IN AN OFFERING PLAN AVAILABLE FROM SPONSOR. FILE NO. CD18-0035.
$5,495,000
86 Bergen St Brooklyn, NY 11201
- Type:
- Townhouse
- Sq.Ft.:
- 3,080
- Status:
- Active
- Beds:
- 4
- Year built:
- 1899
- Baths:
- 4.00
- MLS#:
- COMP-165375512634853
ADDITIONAL INFORMATION
Welcome to 86 Bergen St, an exquisite townhouse situated at the vibrant cusp of Boerum Hill and Cobble Hill, Brooklyn. Designed by Walter Radtke, R.A. from MGA Architecture, this newly constructed home features 4 bedrooms, each with its own en-suite bathroom, along with two additional half baths for convenience. Additionally, it boasts two outdoor spaces both with grills, one on the garden level and a second one on the rooftop with striking views of the Downtown Brooklyn Skyline and One WTC. Built brand new as their dream home, this house is now available for lucky buyers as the sellers are no longer based in Brooklyn. With meticulous design and exquisite finishes, the residence offers the perfect blend of modern luxury and urban convenience. Property Features: Elegant Transitional Foyer: Step into an inviting foyer that doubles as a functional space for coats and bags. Striking black doors, including a grand double door, pair beautifully with black-and-white porcelain tile flooring, creating a sophisticated, timeless entrance. Expansive Open-Concept Main Floor: The main floor is a stunning open-concept space featuring a seamless flow between the living room, dining room, and kitchen, all bathed in natural light. White oak herringbone floors complement the soothing wood accents throughout, while a custom bar and a gas fireplace with striking stonework create an inviting, cocoon-like atmosphere that blends style and comfort effortlessly. This floor-through layout offers a tranquil, sophisticated setting, perfect for both relaxing and entertaining. Sophisticated Fireside Living Lounge: Unwind in a luxurious living space centered around a striking fireplace, beautifully finished with stunning quartz stone, adding both elegance and warmth. The stylish bar, complete with a wine fridge and sink, makes preparing drinks effortless for any occasion. Recessed floor lighting along the columns and staircase casts a soft glow, setting a cozy, inviting atmosphere. Nearby, an elegantly appointed powder room with black tiling is tucked away, allowing guests to step out briefly without disrupting the flow of your gathering. Chef’s Kitchen & Sunlit Dining Space: This state-of-the-art kitchen is equipped with top-of-the-line appliances, including a Wolf range and double ovens along with a Sub-Zero refrigerator. A large island with a quartz countertop and matching backsplash serves as the centerpiece, perfect for casual dining or meal prep. The soothing cabinetry with intricate fluted paneling adds elegance and warmth to the space. Floor-to-ceiling windows and two access doors offer seamless flow from the kitchen and dining area to the backyard, flooding the space with natural light. Outdoor Living Haven: The south-facing backyard is a true retreat for outdoor enthusiasts. Equipped with barbecue grills, a fridge, a sink, and ample lounging seating, it's perfect for al fresco dining and entertaining. The seamless layout effortlessly blends indoor and outdoor living, making the garden a natural extension of your dining experience. Finished Cellar Family Room: The expansive finished cellar is crafted as a warm family room, complete with customized storage solutions, including clever nooks under the stairs ideal for showcasing your favorite books and knickknacks. This versatile space features two distinct areas for TV watching and a play table, perfect for relaxation and entertainment. A convenient powder room and a separate mechanical room enhance functionality, providing additional space for storing bikes and larger items, making this level a practical extension of your home. Second Floor Retreat: The second floor offers two spacious bedrooms, each with its own en-suite bathroom for added privacy. The south-facing bedroom, bathed in natural light, may make you feel like it’s the primary, with a sense of spaciousness, abundant closet space, and shelves to display your favorite art pieces and books. The second bedroom includes a charming st
$2,550,000
30 Main St Unit 4-G Brooklyn, NY 11201
- Type:
- Apartment
- Sq.Ft.:
- 2,556
- Status:
- Active
- Beds:
- 1
- Year built:
- 1908
- Baths:
- 3.00
- MLS#:
- OLRS-0001699277
ADDITIONAL INFORMATION
Unparalleled Elegance in DUMBO: A 2,556 Sq Ft Loft Masterpiece A rare opportunity awaits in the heart of DUMBO's historic district. This sprawling 2,556 sq ft residence within the prestigious Sweeney Building seamlessly blends prewar grandeur with contemporary sophistication. Constructed in 1908 in the Neo-Classical Industrial style, this converted condominium exudes a unique character and timeless allure. The loft's expansive interiors are illuminated by soaring 11-foot beamed ceilings and graced with beautiful hardwood floors and solid-core doors. A culinary haven awaits in the open chef's kitchen, outfitted with chic open shelving, industrial pendant lighting, a massive stone island, and a suite of top-of-the-line stainless steel appliances by Viking, Sub Zero, and Bosch. The kitchen seamlessly flows into an expansive living and dining area, ideal for grand-scale entertaining or intimate gatherings. The luxurious primary suite is a sanctuary of tranquility, boasting abundant closet space and an opulent marble bath adorned with a jacuzzi tub and separate shower. Two additional generously proportioned rooms offer endless possibilities as bedrooms, home offices, or creative studios. A dedicated laundry room with a full-size washer and dryer adds an element of convenience to this exceptional home. Sellers have also installed city windows throughout, ensuring a peaceful and quiet living environment. Residents of the Sweeney Building enjoy the attentive service of a full-time doorman, a state-of-the-art fitness center, a newly furnished rooftop terrace with Wi-Fi and an ice maker, as well as private storage cages and a bicycle room. Situated just moments from Brooklyn Bridge Park, this privileged location offers front-row access to breathtaking waterfront views, abundant recreational opportunities, and the vibrant energy of DUMBO's thriving cultural scene. World-class shopping and entertainment abound at the nearby Empire Stores and St. Ann's Warehouse, while discerning palates will delight in the neighborhood's eclectic culinary offerings, including the multi-level Time Out Market with its inviting outdoor spaces. Seamless connectivity to Manhattan and beyond is provided by the A/C, F, 2/3, R, and 4/5 trains, as well as the convenient Fulton Ferry landing. This is a residence that transcends the ordinary, offering a truly elevated lifestyle in one of Brooklyn's most coveted neighborhoods.
$13,950,000
75 Columbia Hts Brooklyn, NY 11201
- Type:
- Townhouse
- Sq.Ft.:
- 1,400
- Status:
- Active
- Beds:
- 6
- Year built:
- 1901
- Baths:
- 6.00
- MLS#:
- RPLU-1032523068218
ADDITIONAL INFORMATION
Set on the most revered block in Brooklyn, 75 Columbia Heights has a commanding presence, overlooking the scenic expanse of New York Harbor and the Manhattan skyline. This grand and spectacular brownstone is truly a breathtaking experience and the irreplaceable view graces every level of this distinguished residence. Few homes in New York City have ever been built with this level of grandeur and opulence. Upon entering the foyer, there is a distinct sense of heritage, with original crown molding and intricate ceiling details that are a testament to Brooklyn's rich architectural legacy. The expansive parlor level beckons with its lofty ceilings reaching nearly 14 feet, seamlessly blending a gracious living room and dining area. The enormous chef's kitchen is fitted with luxurious appliances and ample storage, customized for efficient use and elegant presentation. The rear windows extend to a tranquil rear terrace and garden oasis-a serene escape nestled within the bustling city. The second floor reveals a sun-drenched retreat in the east-facing primary bedroom, complete with a lavish en-suite bath and expansive walk-in closet. Adjacent, a versatile space awaits, currently configured as a cozy sitting room and home office, offering boundless opportunities for personalization. The third floor unveils a charming enclave, with three inviting bedrooms bathed in endless sunlight. The top floor offers especially captivating views of the New York Harbor and skyline. Complementing this level are two indulgent bathrooms, a convenient home office, and access to the enchanting rooftop sanctuary. Featuring an approximately 1,000-square-foot cellar, central air conditioning, and modern amenities, this rare gem seamlessly melds historic charm and grandeur with contemporary comforts. Ideally situated in one of Brooklyn's most coveted neighborhoods, 75 Columbia Heights invites discerning buyers and creative minds alike to embark on a journey of discovery-a unique opportunity to embrace the timeless allure of Brooklyn living at its pinnacle.
$4,450,000
133 Pacific St Unit 2 Brooklyn, NY 11201
- Type:
- Triplex
- Sq.Ft.:
- 3,375
- Status:
- Active
- Beds:
- 4
- Year built:
- 1899
- Baths:
- 3.00
- MLS#:
- RPLU-5123064624
ADDITIONAL INFORMATION
Modern Townhouse Living in Cobble Hill Nestled above the tree-lined streets of Cobble Hill, this luminous four-bedroom, two-and-a-half-bath triplex in a grand 25' wide Greek Revival townhouse offers a serene setting for the best of Brooklyn living. Enter the triple-height atrium, where a skylight bathes the living spaces in a soft, natural glow. Custom oak floors with contrasting hardwood inlays add warmth to the expansive living room, anchored by a wood-burning fireplace promising cozy evenings. Adjacent, the fourth bedroom can seamlessly serve as an in-home office or additional family area, adapting to the evolving needs of its residents. A spacious dining room, perfect for family meals or lively dinner parties, opens to a bespoke cook's kitchen, equipped with solid wood cabinetry, granite countertops, and radiant-heated cork floors. Ready for culinary exploits, this kitchen includes professional-grade appliances including a Sub-Zero refrigerator and a Viking stove. From the kitchen, a charming terrace provides a picturesque setting for morning coffees or chic evening gatherings, surrounded by lush greenery. Bathed in natural light from the atrium skylight, the second-floor media room features custom cabinetry, a second cozy wood-burning fireplace with a marble surround, and hardwood floors, creating an inviting space for relaxation and entertainment. Just off this den is a large home office/bedroom, offering uninterrupted views of treelined Pacific Street. This level also houses the beautifully appointed primary suite, which includes a marble-clad ensuite bath with spa-quality amenities and a generous walk-in closet. Upstairs, two expansive bedrooms feature wall-to-wall windows and deep closets, finished with neutral carpeting for ultimate comfort. They share a full bathroom with radiant-heated floors. Designed for functionality, this home blends aesthetic elegance with practicality, offering a large storage room, in-unit laundry, and an additional 540 square feet of basement storage. Positioned on what is arguably the prettiest street in Cobble Hill, 133 Pacific Street is close to Brooklyn's finest shopping and dining. A charming playground is located at the street's end, while proximity to major transportation and parking garages provides the ease of urban access with the peace of suburban living. This property is not just a residence but a retreat offering both the seclusion and accessibility that modern families crave.
- Type:
- Apartment
- Sq.Ft.:
- n/a
- Status:
- Active
- Beds:
- 1
- Year built:
- 1830
- Baths:
- 1.00
- MLS#:
- COMP-160313558117509
ADDITIONAL INFORMATION
Welcome to a rare find in the historic neighborhood of Brooklyn Heights! This pre-war apartment, located at 155 Hicks Street, offers a unique opportunity to own in a landmark building with charm and character. In its original condition with high ceilings and decorative fireplace, this apartment presents the perfect canvas for a custom renovation. Nestled in a vibrant and storied neighborhood, this residence is a treasure waiting to be discovered and reimagined. With the buyer's own architect, this property can be transformed into a bespoke urban retreat. The current configuration features separate spaces for bedroom area with ample storage and closet spaces; and an additional unique alcove space with built-in shelving which could be converted into a home office, yoga room, or library for reading room. (Please refer to floor plan for details). Located in the heart of Brooklyn Heights, residents will enjoy easy access to the neighborhood’s renowned dining, shopping, and cultural attractions. With tree-lined streets and stunning views of the Manhattan skyline, this location offers the best of both worlds – a peaceful, residential feel with the vibrancy of the city, only one stop away to Wall Street with the 2 or 3 train at Clark Street. The property is also a short trip to the Brooklyn Bridge Park and also the Brooklyn Promenade, a beautiful and iconic pedestrian walkway in Brooklyn Heights. It offers stunning panoramic views of the Manhattan skyline, the Brooklyn Bridge, and the East River. The picturesque location and serene atmosphere make it a sought-after destination for those looking to experience the charm and beauty of New York City. No dogs allowed, cats permitted, no subleasing. (laundry on Montague street). While this is advertised as a one bedroom, buyers must do their own due diligence on the exact filing with the department of buildings. There is an additional assessment of $502.50/month for 4 months running through December 2024.
- Type:
- Condo
- Sq.Ft.:
- 713
- Status:
- Active
- Beds:
- 1
- Year built:
- 1926
- Baths:
- 1.00
- MLS#:
- 483808
ADDITIONAL INFORMATION
Welcome to the epitome of urban elegance in the heart of Downtown Brooklyn. Nestled within a prestigious luxury condominium building, this meticulously crafted one-bedroom condo offers a blend of contemporary comfort and upscale living. Spanning approximately 713 square feet, this residence is designed to exceed expectations, promising an unparalleled lifestyle experience. As you come into this thoughtfully curated space, you are greeted by a seamless fusion of sophistication and functionality. The open-concept layout seamlessly integrates the living, dining, and kitchen areas, providing a perfect canvas for modern living. Expansive windows flood the space with natural light, offering sweeping views of the vibrant cityscape below. The well-appointed kitchen is a culinary haven, boasting sleek countertops, premium stainless-steel appliances, ideal for both everyday cooking and entertaining guests. Residents of this exclusive condominium building enjoy a wealth of amenities designed to elevate every aspect of urban living. A 24-hour doorman provides security and convenience, while the rooftop lounge offers a serene oasis amidst the bustling city below. Whether you're unwinding with a glass of wine against the backdrop of the breathtaking skyline or hosting a gathering with friends, the rooftop lounge is the perfect setting for unforgettable moments. Located in the vibrant heart of Downtown Brooklyn, this residence offers unparalleled access to an array of dining, shopping, and entertainment options. From trendy boutiques and world-class restaurants to cultural landmarks and green spaces, everything you desire is just moments away. Experience the epitome of urban luxury in this meticulously designed one-bedroom condo, where every detail is crafted with the utmost care to ensure a lifestyle of comfort, convenience, and sophistication. Welcome home to downtown living at its finest. Photos have been digitally enhanced.
- Type:
- Apartment
- Sq.Ft.:
- n/a
- Status:
- Active
- Beds:
- 2
- Year built:
- 1958
- Baths:
- 2.00
- MLS#:
- COMP-160332656364058
ADDITIONAL INFORMATION
Spacious 2 Bedroom / convertible 3 Bedroom with dedicated parking located at the border where Fort Greene and Downtown Brooklyn connect! Parking is available, please ask for details. This grand home offers tremendous versatility and can easily be converted to 3 bedroom apartment plus home office. The thoughtfully designed floor plan allows you to tailor the space to suit all of your personal needs. Upon entering, the large foyer provides a welcoming area to kick off your shoes, hang your coat, and sort your mail. The common area features an open kitchen and an L-shaped living room/dining room combination, creating an expansive and airy space for both entertainment and relaxation. The fully-equipped galley-style kitchen was masterfully designed with sleek white cabinetry, tons of storage space; and stainless steel appliances all anchored by a large pass through offering an abundance of counter space for meal prep and more. Down the hall, the king-sized bedrooms offer privacy and comfort. The master bedroom features two closets, two windows, and a full en-suite bathroom, while the second bedroom, with its double exposure, presents the opportunity to transform into a fabulous and functional 3rd bedroom. The crown moldings, gorgeous hardwood oak flooring through out and six huge closets mix the perfect amount of beauty and functionality inside this lovely home! University Towers is a well-established cooperative with excellent financials and reserves. Recent capital improvements, including a landscaped pergola, exterior lighting and surveillance, parking lot repaving, and upgraded laundry facilities with smart technology, enhance residents’ quality of life without any assessments. The grounds feature a serene barbecue terrace, a recently renovated gym, full-service staff, video security, beautifully landscaped gardens, children’s playground, gazebo, indoor bike storage, general storage, and a spacious community room. The cooperative has NO flip tax and allows for co-purchasing, gifting, and parent purchasing for children, with a liberal sublet policy. Conveniently located just one block away from robust retail and entertainment options, as well as public transport hubs, University Towers offers a desirable and vibrant lifestyle, with everything you need right at your fingertips.
- Type:
- Apartment
- Sq.Ft.:
- 530
- Status:
- Active
- Beds:
- n/a
- Year built:
- 2012
- Baths:
- 1.00
- MLS#:
- COMP-159930451138550
ADDITIONAL INFORMATION
Exclusive Opportunity in Brooklyn Heights: Contemporary Loft-Style Studio at 20 Henry Condominium. Welcome to contemporary living at its finest in this open-plan loft-style studio at the 20 Henry Condominium, located in the vibrant Brooklyn Heights. This stylish and modern space is designed for those who appreciate both luxury and convenience. The sleek kitchen is equipped with fresh white Caesarstone countertops, high-performance Bosch stainless steel appliances, and custom cabinetry—perfect for preparing everything from quick breakfasts to gourmet dinners. The spa-inspired bathroom features elegant marble floors, premium Kohler fixtures, and a custom teak vanity, offering a serene escape after a busy day. With the added convenience of an in-unit Bosch washer and dryer, this studio ensures a seamless living experience. 20 Henry Condominium offers a range of amenities designed to enhance your lifestyle, including a concierge service, a fully-equipped gym, bicycle storage, and refrigerated storage for your favorite beverages. Located just a few blocks from the scenic Brooklyn Bridge Park, Pier 5, and the Promenade, you can enjoy breathtaking sunsets, stunning city views, and endless recreational opportunities right at your doorstep. This prime location also places you within walking distance of trendy shops, cafes, and restaurants along Henry and Montague Streets. With easy access to Manhattan via the A-C, R, 2-3-4-5, and F trains, as well as ferry services from Piers 1 and 6, commuting and exploring the city is a breeze. Whether you're looking for your first home or a smart investment, this studio is an ideal choice if want to experience the best of one of New York City's most sought-after neighborhoods.
$5,695,000
130 Furman St Unit S106 Brooklyn, NY 11201
- Type:
- Apartment
- Sq.Ft.:
- 3,224
- Status:
- Active
- Beds:
- 4
- Year built:
- 2016
- Baths:
- 3.00
- MLS#:
- COMP-161821969175703
ADDITIONAL INFORMATION
Stylish, sophisticated living awaits at Pierhouse in this exquisite residence, with 3,224sf of meticulously-designed living and entertaining spaces, with lush park-side views and captivating seasonal Manhattan and East River vistas. The tranquil scenery can be appreciated from the large private terrace, numerous entertaining areas, as well as the retreat-like primary suite. This expansive loft-like 4-bed, 2.5-bath duplex has it all. Rarely available, in Pierhouse’s coveted and quiet boutique-style south building, this impressive home has a townhouse feel with the amenities and services of a luxury condo. Sustainably designed by Marvel Architects, Pierhouse’s location and caliber offer a rare opportunity for a lifestyle of casual Brooklyn elegance that Pierhouse has become recognized for. Enter at the welcoming foyer of this designer home and you’ll immediately know you’ve found something special. A foyer with large walk-in coat closet, elegant powder room, and massive walk-in pantry lead to the open, thoughtfully customized high-end kitchen, an entertainer’s delight. Centered at the heart of the home, the sleek Pedini solid walnut kitchen features Gaggenau appliances, wine fridge, Calacatta Tucci marble counters and backsplash, a custom marble island with gorgeous waterfall edges, and a stunning Restoration Hardware chandelier. The inviting dining area flows seamlessly from into the bright, open living room boasting impressive 21 ft tall ceilings and double-height floor-to-ceiling windows, which perfectly frame the tranquil park-side views, and allow streams of light to blanket the space. The landscaped terrace, maintained by the building landscapers, is perfect for al fresco dining and entertaining. Ascend the modern steel staircase with custom wood wainscoting to the inviting multi-purpose mezzanine of this designer home with thoughtfully customized stylish millwork shelving and cabinetry. Currently set up as a living room and a playroom, this unique space overlooks the lower level, with a backdrop of lush park and seasonal Manhattan views. The huge primary suite boasts two walk-in closets, a separate linen or shoe closet, a beautiful marble Hearth Cabinet ethanol fireplace, and Manhattan views. The spa-like marble bathroom with shower, soaking tub, double vanity, and Waterworks fixtures is a tranquil place to unwind. On the east end of the residence, the open plan leads from the entertaining mezzanine to three sizable bedrooms with custom closets, a full bathroom with soaking tub, double vanity, and Waterworks fixtures, and a walk-in laundry room with Bosch washer/dryer, utility sink, and custom millwork cabinetry. Bespoke light fixtures and custom recessed lighting, energy-efficient solar shades, and custom window treatments complete this spectacular, move-in ready home. Pierhouse’s amenities include 24-hour doorman, two fitness centers, yoga studio, playroom, pet wash, lounge, conference room, package room, refrigerated storage, bike storage, and on-site valet parking garage (rates apply). Residents enjoy complimentary conditional privileges at adjacent 1 Hotel Brooklyn Bridge. Current offerings include rooftop pool and various benefits at The Osprey restaurant, Neighbors Cafe, spa, screening room, event spaces, bars and lounges, and special room rates. Pierhouse raises the bar for luxury city living with its proximity to renowned restaurants, shopping, and history of Brooklyn Heights and Dumbo, centered within world-class Brooklyn Bridge Park, with direct access to breathtaking vistas, and over 85 acres of phenomenal recreation space including dog runs, playgrounds, trails, picnic areas, lawns, soccer, basketball, volleyball, handball, roller skating, kayaking, sailing, ONE°15 Marina, and the excitement of BBP Conservancy’s free year-round programming. Conveniently commute via multiple subway lines or the NYC Ferry.
- Type:
- Apartment
- Sq.Ft.:
- n/a
- Status:
- Active
- Beds:
- n/a
- Year built:
- 1964
- Baths:
- 1.00
- MLS#:
- RPLU-3346120915
ADDITIONAL INFORMATION
Welcome to this beautifully gut renovated Alcove studio that easily converts to a one-bedroom home in a full-service doorman building on the border of Brooklyn Heights and Downtown Brooklyn. Each detail has been meticulously planned and designed for gracious and comfortable living. This, high floor, turn key home offers stunning renovation throughout, incredible storage and beautiful natural sunlight all day long. There is a chef's style kitchen with gas range, dishwasher and plenty of counter space for the at home chef. The Robert Livingston, is a well established cooperative with live-in super, 24-hour doormen, porters and maintenance crew. There is card-operated laundry in the basement, private storage, bike storage and monthly on-site parking (storage parking for a fee and depend on availability). ALL UTILITIES ARE INCLUDED in the maintenance: electric, gas, water, heat and air. Co-purchasing, gifts, and guarantors are accepted, and pets are welcome. Located at the crossroads Brooklyn Heights, Downtown Brooklyn, Boerum Hill and Cobble Hill converge, with direct access to the best of Brooklyn. Walk around the corner to prime commercial thoroughfares, Atlantic Avenue, Court Street and Smith Street, each lined with fabulous dining and shops. Trader Joe's, Whole Foods, and Perelandra Natural Food Center are just a few of the many groceries nearby, as well as a well regarded farmer's market at Borough Hall. Go anyplace in the city with direct train access; the 2,3,4,5,A,C,F and R trains are all nearby, and just a short walk to the Promenade and recently completed Brooklyn Bridge Park. At 85 Livingston, you will live in the beating heart of Brooklyn, but you will also be minutes from Manhattan. The location couldn't be better. Please note that in addition to the maintenance, there is a $106.85 operating assessment (pending the building's commercial space occupancy) and a $206.57 capital assessment to 2026 for building improvements including lobby renovation, new roof deck, new windows, a new gym and more. The maintenance is approximately 65% tax deductible.
IDX information is provided exclusively for consumers’ personal, non-commercial use, that it may not be used for any purpose other than to identify prospective properties consumers may be interested in purchasing, and that the data is deemed reliable but is not guaranteed accurate by the MLS. Per New York legal requirement, click here for the Standard Operating Procedures. Copyright 2024 Real Estate Board of New York. All rights reserved.
The information is being provided by Brooklyn MLS. Information deemed reliable but not guaranteed. Information is provided for consumers’ personal, non-commercial use, and may not be used for any purpose other than the identification of potential properties for purchase. Per New York legal requirement, click here for the Standard Operating Procedures. Copyright 2024 Brooklyn MLS. All Rights Reserved.
Brooklyn Real Estate
The median home value in Brooklyn, NY is $677,200. This is lower than the county median home value of $756,900. The national median home value is $338,100. The average price of homes sold in Brooklyn, NY is $677,200. Approximately 30.01% of Brooklyn homes are owned, compared to 60.51% rented, while 9.48% are vacant. Brooklyn real estate listings include condos, townhomes, and single family homes for sale. Commercial properties are also available. If you see a property you’re interested in, contact a Brooklyn real estate agent to arrange a tour today!
Brooklyn, New York 11201 has a population of 8,736,047. Brooklyn 11201 is less family-centric than the surrounding county with 27.43% of the households containing married families with children. The county average for households married with children is 28.9%.
The median household income in Brooklyn, New York 11201 is $70,663. The median household income for the surrounding county is $67,753 compared to the national median of $69,021. The median age of people living in Brooklyn 11201 is 37.3 years.
Brooklyn Weather
The average high temperature in July is 84.2 degrees, with an average low temperature in January of 26.1 degrees. The average rainfall is approximately 46.6 inches per year, with 25.3 inches of snow per year.
