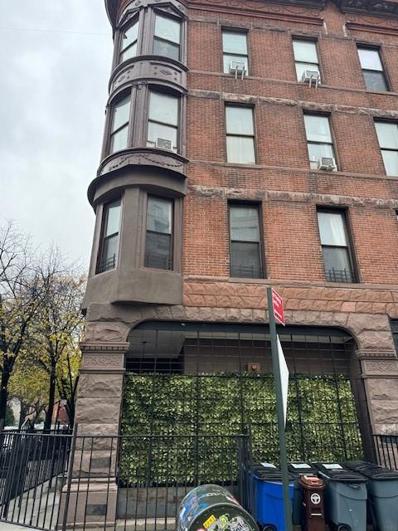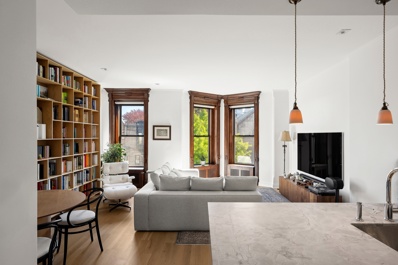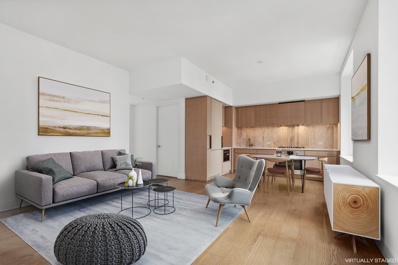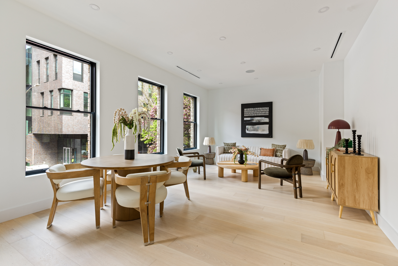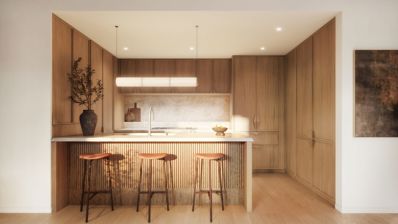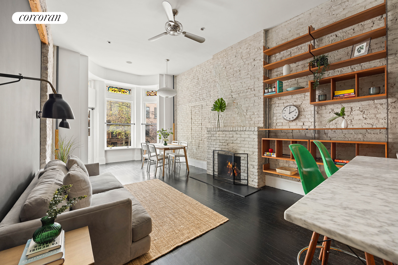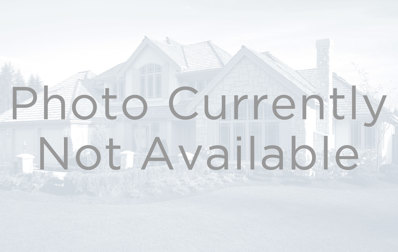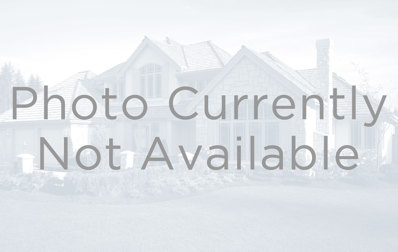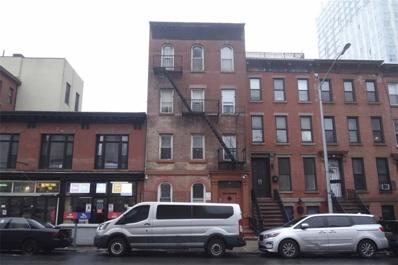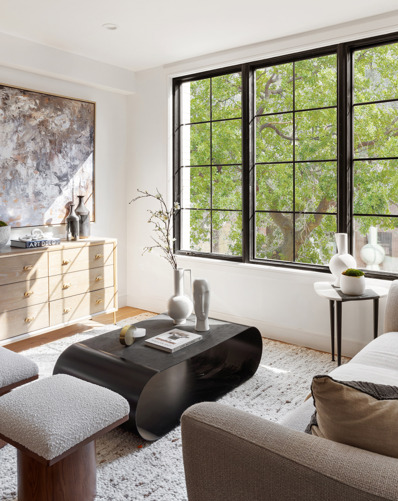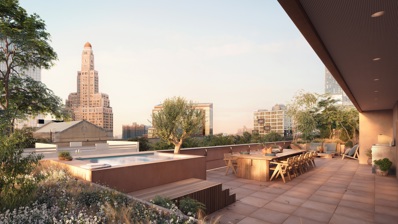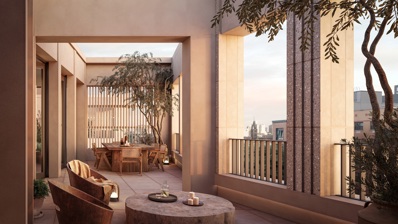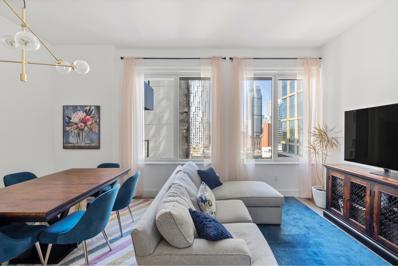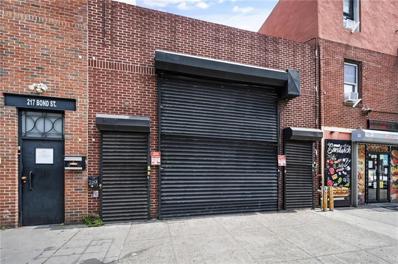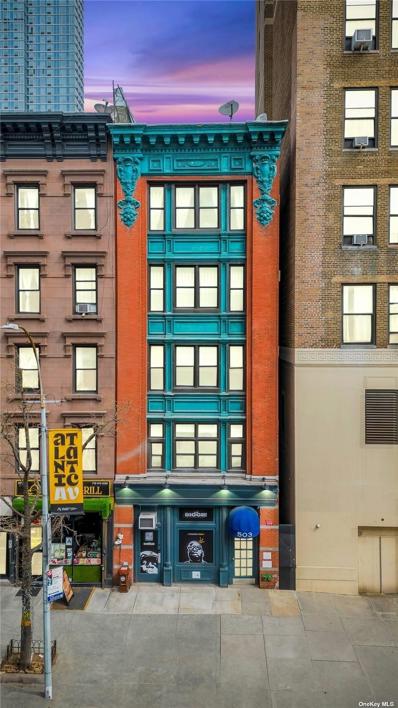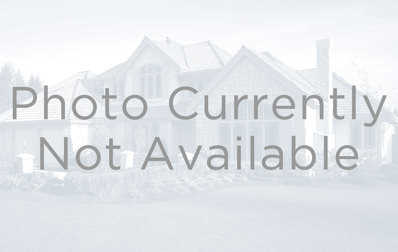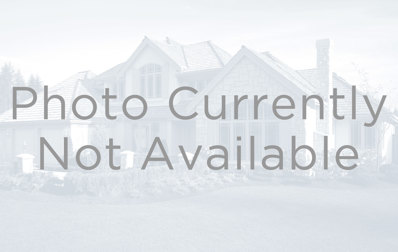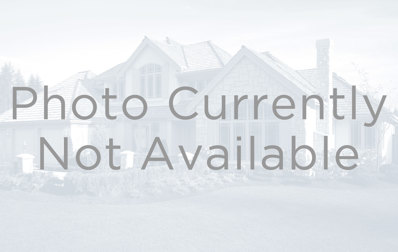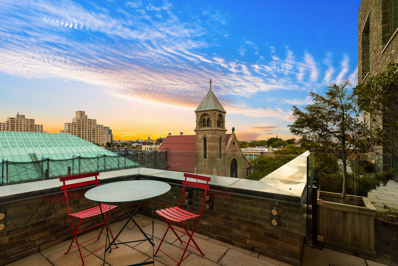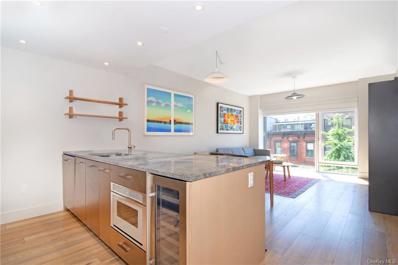Brooklyn NY Homes for Rent
Brooklyn real estate listings include condos, townhomes, and single family homes for sale.
Commercial properties are also available.
If you see a property you’re interested in, contact a Brooklyn real estate agent to arrange a tour today!
- Type:
- Condo
- Sq.Ft.:
- 758
- Status:
- NEW LISTING
- Beds:
- 2
- Year built:
- 1900
- Baths:
- 1.00
- MLS#:
- 487535
ADDITIONAL INFORMATION
Occupied 2-bedrooms, 1-bathroom apartment for sale in prime Boerum Hill! Minutes from Atlantic Terminal and the Barclay Center. This unit is located at the corner of 4th Ave & Warren St. Enter into 800 square feet of living space with lots of natural sunlight. Conveniently located near Atlantic Mall with loads of parking, wonderful restaurants, shops, and nightlife. AGENT/BROKER PLEAE DO NOT DISTURB ANY OCCUPANTS! It is a criminal offense to trespass on this property. Please contact the listing agent for occupancy status.
$3,500,000
38 7th Ave Unit 4 Brooklyn, NY 11217
- Type:
- Apartment
- Sq.Ft.:
- n/a
- Status:
- NEW LISTING
- Beds:
- 4
- Year built:
- 1920
- Baths:
- 3.00
- MLS#:
- OLRS-329863
ADDITIONAL INFORMATION
Discover an extraordinary blend of classic charm and modern luxury at 38 Seventh Avenue, a meticulously reimagined duplex in the heart of Park Slope. This 2024 renovation seamlessly integrates pre-war elegance with contemporary sophistication, offering a residence designed for both comfort and style. Upon entering the expansive living and dining area, you'll be greeted by refinished wood floors, custom white oak bookcases, and restored original window frames. Designer lighting, and natural light create a welcoming, warm atmosphere. Electric roller shades in the living room and bedrooms provide effortless privacy at the touch of a button. The gourmet kitchen is a chef’s dream, featuring custom cabinetry, Super White quartzite countertops, and a suite of premium appliances, including a 36" Bertazzoni range, Bosch Benchmark dishwasher, and Dacor French door refrigerator. Elegant deVOL accent lights illuminate the space, while a Kohler sink with Dornbracht fixtures completes the culinary experience. The first floor also includes a spacious bedroom with custom closets and three sunlit windows. The adjoining full bathroom boasts a custom white oak vanity, Olympia marble accents, and Dornbracht fixtures, combining luxury with functionality. Upstairs, the primary suite offers a serene retreat with a custom white oak walk-in closet, an en-suite bathroom featuring a double vanity with Olympia marble countertops, and a Dornbracht rain shower for a spa-like experience. Two additional bedrooms, enhanced by Velux skylights and white oak closets, share a third full bathroom with a deep soaking Kohler tub. A new LG washer and dryer add convenience to this thoughtfully designed level. The crowning feature of this exceptional home is the private roof deck, perfect for entertaining or quiet relaxation, with breathtaking views of the Manhattan skyline and the Statue of Liberty. A Tuuci solar shade adds comfort to this serene outdoor space. Located in the coveted Park Slope neighborhood, known for its tree-lined streets, boutique shops, and fine dining, 38 Seventh Avenue is just seconds away from Prospect Park, and a vibrant community. This home offers a unique opportunity to enjoy luxurious living in one of Brooklyn's most desirable areas.
$1,065,000
10 Nevins St Unit 21-C Brooklyn, NY 11217
- Type:
- Apartment
- Sq.Ft.:
- 707
- Status:
- NEW LISTING
- Beds:
- 1
- Year built:
- 2018
- Baths:
- 1.00
- MLS#:
- OLRS-1854775
ADDITIONAL INFORMATION
12 Months Common Charges paid by Sponsor! Showing by appointment. Contact the Exclusive Agent at Nest Seekers to schedule a tour! Open House Sunday, November 24th from 2pm - 4pm. Please feel free to drop by! Residence 21C at 10 Nevins is a spacious 707 Square foot 1 Bedroom, 1 Bath home with southeast exposures and wide open views over Downtown Brooklyn. This home features an open kitchen, a well proportioned living and dining room, a luxurious primary suite, windowed bathroom and ceilings heights just shy of 10’. With interiors designed by ODA New York, The Brooklyn Grove features a subtle mingling of organic materials and lush textures. Each room offers unexpected touches and welcome surprises including wide plank oak flooring throughout. In the kitchen, custom rift oak cabinetry strikes a distinct contrast against the concrete-hued Caesarstone countertop, Taj Mahal stone backsplash, and antique brass hardware. The elegance of the bathroom is perfected with two types of marble and stone mingling to create a neutral palette that lets the world fall away. A composition of Santa Marina stone tile walls, Waterworks fixtures, and oak vanity with Fior di Bosco countertops complete the bath. A new kind of building has taken root in Downtown Brooklyn. The Brooklyn Grove’s facade makes a statement along Nevins Street, featuring subtly glaze brick and distinctive windows that draw the eye upwards. Reminiscent of an ancient Japanese temple, the inviting attended lobby is rich in thoughtful materiality, with sightlines to Grove Place and beyond. Cutting-edge culture, boutique shopping and the best dining are all located right outside its doors. The Brooklyn Grove’s multi-textured design story continues with the residents’ lounge, located in a soaring space with 22-foot ceilings, a fireplace, pool table and screening area. The rooftop lounge features idyllic views, with lounging and dining areas, and BBQ grills for al fresco gatherings. Wellness amenities include a 40-foot indoor swimming pool and fitness center with yoga room. The private dining room is a place to bring friends and family together for celebratory dinners and drinks. Parking, a children’s playroom, pet spa, package room with cold storage, private storage, and bike storage round out the extensive amenities offering. The complete offering terms are available in an offering plan from Sponsor. File No. CD17-0169.
$1,725,000
522 State St Unit 3 Brooklyn, NY 11217
- Type:
- Apartment
- Sq.Ft.:
- 1,153
- Status:
- NEW LISTING
- Beds:
- 2
- Year built:
- 2024
- Baths:
- 2.00
- MLS#:
- RPLU-1032523266348
ADDITIONAL INFORMATION
Introducing this brand-new 2-bedroom, 2-bathroom floor-through condominium in the heart of Boerum Hill, offering private storage, a spacious balcony, and beautifully crafted interiors. Located just moments from Whole Foods, Barclays Center, BAM, DeKalb Market Hall, Target, and Fort Greene Park, this residence puts you at the crossroads of Brooklyn's most desirable neighborhoods, providing a luxurious and convenient lifestyle. The condo features an expansive open-plan living and dining area filled with natural light, seamlessly connecting to the chef's kitchen. The kitchen is equipped with an eat-in island, sleek countertops, custom white oak cabinetry, and built-in organizers for cutlery and spices. High-end Thermador appliances, including a range hood vented to the outside, complement the stainless steel Ruvati sink and chrome Signature fixtures. Both bedrooms are bathed in dazzling western light. The primary suite opens to a private terrace and includes a walk-through closet and a spa-like en-suite bathroom, which boasts large-format ceramic tile, a custom wood floating vanity, an oversized LED mirror, Grohe Euphoria fixtures, a wall-mounted Toto toilet, and a walk-in rainfall shower. The second bedroom has a reach-in closet and easy access to a pristine second bathroom. Additional highlights of the home include engineered white oak floors, Pella windows, a pre-wired surround sound system, an AKUVOX video intercom, and a stacked LG washer and dryer. The building, 522 State Street, is a boutique condominium housed in a converted townhome with a charming redbrick fa ade. It offers a shared rooftop terrace, virtual doorman, key fob access, and private storage for select units. Situated just steps from an array of restaurants, bars, cafes, and shops, the building is also near Park Slope, Downtown Brooklyn, Prospect Heights, Clinton Hill, and Brooklyn Heights. Convenient subway access includes lines 2, 3, 4, 5, A, C, B, D, F, G, N, Q, and R. This is not an offering. Complete offering terms are available from the sponsor. File no. CD23-0195.
$1,550,000
323 Bergen St Unit 508W Brooklyn, NY 11217
- Type:
- Apartment
- Sq.Ft.:
- 838
- Status:
- Active
- Beds:
- 1
- Year built:
- 2024
- Baths:
- 1.00
- MLS#:
- PRCH-37002392
ADDITIONAL INFORMATION
Introducing Residence 508W, a thoughtfully designed South-facing one bedroom with a windowed home office blending traditional elements with a unique modern design. This stylish home offers tall ceilings and floor to ceiling windows creating a warm, light-filled ambiance. The spacious loggia welcomes an abundance of natural light creating the perfect outdoor perch to relax or entertain al-fresco. Designed with a focus on simplicity as a way of life, with interiors designed by AD100 Workstead that layer elegance and function that feel intimate in scale and have a soft calming effect. The kitchen presents custom white oak cabinetry adorned with custom white oak hardware that is beautifully paired with a striking honed Taj Mahal quartzite countertop, backsplash and ledge. The integrated state-of-the-art Masterpiece Series Thermador appliance suite blends seamlessly into the background, while the custom light pendant designed by Workstead calls attention to the many thoughtful design details. The bathrooms at Bergen are outfitted with soft tones and warm wood accents that make for a spa-like oasis with materials that are crafted to last. The four-piece bathroom is adorned with honed Crema Vanilla marble wall and floor tiles, a custom white oak vanity with Crema Vanilla marble countertop, legs and ledge, and a soaking tub clad in honed Crema Vanilla marble at the deck and skirt. Finishing touches include radiant heated floors and custom light fixtures by Workstead. Nestled into a serene tree lined street in Boerum Hill, Brooklyn, Bergen features 105 residences by renowned architect Frida Escobedo. Driven by neighborhood context, the facade takes inspiration from the quintessential bay-window brownstones, interpreting the geometry and materiality in a contemporary manner. Composed from handmade geometric modules, the facade elegantly weaves light, shadow and air throughout each residence, revealing crafted finishes and honoring the natural environment. With a highly curated collection of indoor and outdoor amenities, focused on community, health, wellness, and the arts, Bergen provides a universal sense of belonging. Bergen’s Glass House, the source of equilibrium between the East and West residential wings, connects multiple amenity levels through a custom circular stair, providing residents with interconnected access to a multitude of spaces that create a sense of home. Amenity highlights include a full time attended lobby,, a ceramic studio led by BKLYN Clay, a private park for residents and two carefully landscaped common roof spaces with gas grills and fire pits designed by DXA Studio and Patrick Cullina. The complete offering terms are in an Offering Plan available from Sponsor. File NO.CD23-0157. Sponsor: BERGEN OWNER LLC. 221 West 37th Street, 5th Floor New York, NY 10018. Equal Housing Opportunity.
$1,475,000
31 8th Ave Unit 2 Brooklyn, NY 11217
- Type:
- Apartment
- Sq.Ft.:
- n/a
- Status:
- Active
- Beds:
- 2
- Year built:
- 1920
- Baths:
- 1.00
- MLS#:
- RPLU-33423261701
ADDITIONAL INFORMATION
31 8th Avenue, Unit 2 is a sophisticated coop apartment in north Park Slope featuring two private outdoor spaces, and it is like nothing else on the market. Occupying the parlor floor of a 5-unit brownstone co-op, this exciting home has 11-foot ceilings, exposed whitewashed brick, central air conditioning and its own private entrance from the stoop. The living room includes a wood-burning fireplace, stained glass windows, custom shelving by Brooklyn's own Atlas Industries and lighting by George Nelson and Atelier de Troupe. The kitchen is complete with custom ceiling-height cherry cabinets, extra-wide Carrara marble counters and high-end appliances. The bathroom boasts Hansgrohe and Montreaux fixtures, Jielde lighting, a Duravit sink, a deep soaking tub, and a vintage-design medicine cabinet by Restoration Hardware. The vast primary bedroom, accessed through a custom mirrored French door, overlooks the terrace through a set of gorgeous French doors. With three closets, one of which is a custom walk-in, and extra-deep and high cabinets above each closet, there is ample storage in this home. A fourth closet contains a stacked, vented washer-dryer. The back room features two walls of windows and a skylight and would be an ideal home office. The apartment also features six in-ceiling Bose and Boston Acoustics speakers in the living area, bathroom and primary bedroom. Outside, the apartment offers an additional 700 square feet of private outdoor space spread out over two levels. The easily maintained, landscaped garden features hydrangeas, hostas, a blossoming cherry tree and other foliage that will continue to take root in the years to come. Additionally, the owners have installed a covered outdoor gym in the yard that will remain with the home, as well as a sweet swing. This small, friendly co-op building allows generous basement storage, under-the-stoop bike storage, and the main hallway of the building may be used for stroller parking and packages - all at no additional cost. Pets allowed on approval. The prime location has the advantages of both Park Slope and Prospect Heights; it is close to 2/3 and B/Q trains, Prospect Park, the Brooklyn Library, Fausto, Union Market and La Taq to name a few. Please visit one of our open houses or inquire for a private appointment. Floorplan represents current apartment configuration, which may not conform to official legal documentation. This unit is a 2 bedroom as listed in the coop offering plan, currently used as a one bedroom plus office. Purchasers should consult with their legal or architectural professionals to determine legal use parameters.
$1,475,000
323 Bergen St Unit 203W Brooklyn, NY 11217
- Type:
- Apartment
- Sq.Ft.:
- 838
- Status:
- Active
- Beds:
- 1
- Year built:
- 2024
- Baths:
- 1.00
- MLS#:
- PRCH-36978217
ADDITIONAL INFORMATION
Introducing Residence 203W, a stylish one bedroom with an oversized and flexible home office blending traditional elements with a stylish modern design. This well thought-out and dynamic home offers tall ceilings and floor to ceiling windows creating a warm, light-filled ambiance. The spacious balcony accessible from the living room and primary bedroom welcomes an abundance of natural light creating the perfect outdoor perch to relax and take in the sights of Dean Park and the surrounding neighborhood. Designed with a focus on simplicity as a way of life, with interiors designed by AD100 Workstead that layer elegance and function that feel intimate in scale and have a soft calming effect. The kitchen presents custom white oak cabinetry adorned with custom white oak hardware that is beautifully paired with a striking honed Taj Mahal quartzite countertop, backsplash and ledge. The integrated Bosch appliance suite blends seamlessly into the background and calls attention to the many thoughtful design details. The bathrooms at Bergen are outfitted with soft tones and warm wood accents that make for a spa-like oasis with materials that are crafted to last. The bathroom is adorned with honed Crema Vanilla marble wall and floor tiles, a custom white oak vanity with Crema Vanilla marble countertop, legs and ledge, and a soaking tub clad in honed Crema Vanilla marble at the deck and skirt. Finishing touches include radiant heated floors and custom light fixtures by Workstead. Nestled into a serene tree lined street in Boerum Hill, Brooklyn, Bergen features 105 residences by renowned architect Frida Escobedo. Driven by neighborhood context, the facade takes inspiration from the quintessential bay-window brownstones, interpreting the geometry and materiality in a contemporary manner. Composed from handmade geometric modules, the facade elegantly weaves light, shadow and air throughout each residence, revealing crafted finishes and honoring the natural environment. With a highly curated collection of indoor and outdoor amenities, focused on community, health, wellness, and the arts, Bergen provides a universal sense of belonging. Bergen’s Glass House, the source of equilibrium between the East and West residential wings, connects multiple amenity levels through a custom circular stair, providing residents with interconnected access to a multitude of spaces that create a sense of home. Amenity highlights include a full time attended lobby, a ceramic studio led by BKLYN Clay, a private park for residents and two carefully landscaped common roof spaces with gas grills and fire pits designed by DXA Studio and Patrick Cullina. The complete offering terms are in an Offering Plan available from Sponsor. File NO.CD23-0157. Sponsor: BERGEN OWNER LLC. 221 West 37th Street, 5th Floor New York, NY 10018. Equal Housing Opportunity.
$1,850,000
323 Bergen St Unit 304W Brooklyn, NY 11217
- Type:
- Apartment
- Sq.Ft.:
- 1,018
- Status:
- Active
- Beds:
- 2
- Year built:
- 2024
- Baths:
- 2.00
- MLS#:
- PRCH-36977832
ADDITIONAL INFORMATION
Introducing Residence 304W, a thoughtfully designed two-bedroom, two-bathroom home blending traditional elements with a stylish modern design. This 1,018 sq ft home offers oversized windows creating a warm and light-filled ambiance. The terrace is accessible from the living room and primary suite welcomes an abundance of natural light creating the perfect outdoor perch to relax and take in the sights of Dean Park and the surrounding neighborhood. Designed with a focus on simplicity as a way of life, with interiors designed by AD100 Workstead that layer elegance and function that feel intimate in scale and have a soft calming effect. The kitchen presents custom white oak cabinetry adorned with custom white oak hardware that is beautifully paired with a striking honed Taj Mahal quartzite countertop, backsplash and ledge. The integrated Bosch appliance suite blends seamlessly into the background and calls attention to the many thoughtful design details. The bathrooms at Bergen are outfitted with soft tones and warm wood accents that make for a spa-like oasis with materials that are crafted to last. The bathroom is adorned with honed Crema Vanilla marble wall and floor tiles, a custom white oak vanity with Crema Vanilla marble countertop, legs and ledge, and a soaking tub clad in honed Crema Vanilla marble at the deck and skirt. Finishing touches include radiant heated floors and custom light fixtures by Workstead. Nestled into a serene tree lined street in Boerum Hill, Brooklyn, Bergen features 105 residences by renowned architect Frida Escobedo. Driven by neighborhood context, the facade takes inspiration from the quintessential bay-window brownstones, interpreting the geometry and materiality in a contemporary manner. Composed from handmade geometric modules, the facade elegantly weaves light, shadow and air throughout each residence, revealing crafted finishes and honoring the natural environment. With a highly curated collection of indoor and outdoor amenities, focused on community, health, wellness, and the arts, Bergen provides a universal sense of belonging. Bergen’s Glass House, the source of equilibrium between the East and West residential wings, connects multiple amenity levels through a custom circular stair, providing residents with interconnected access to a multitude of spaces that create a sense of home. Amenity highlights include a full time attended lobby, a ceramic studio led by BKLYN Clay, a private park for residents and two carefully landscaped common roof spaces with gas grills and fire pits designed by DXA Studio and Patrick Cullina. The complete offering terms are in an Offering Plan available from Sponsor. File NO.CD23-0157. Sponsor: BERGEN OWNER LLC. 221 West 37th Street, 5th Floor New York, NY 10018. Equal Housing Opportunity. The complete offering terms are in an Offering Plan available from Sponsor. File NO.CD23-0157. Sponsor: BERGEN OWNER LLC. 221 West 37th Street, 5th Floor New York, NY 10018. Equal Housing Opportunity.
$1,300,000
323 Bergen St Unit 411W Brooklyn, NY 11217
- Type:
- Apartment
- Sq.Ft.:
- 759
- Status:
- Active
- Beds:
- 1
- Year built:
- 2024
- Baths:
- 1.00
- MLS#:
- PRCH-36977831
ADDITIONAL INFORMATION
Introducing Residence 411W, a stunning corner one-bedroom + home office home offering a seamless blend of urban sophistication and cozy comfort. Featuring south and east exposures, with a custom breeze block screen adorning the western exposure, this residence enjoys an abundance of dynamic natural light throughout the day. Adjacent to the living area is a dedicated home office, providing a serene and productive space for remote work or creative pursuits. With ample room for a desk and storage, this versatile area offers the perfect balance of functionality and style. Designed with a focus on simplicity as a way of life, with interiors designed by AD100 Workstead that layer elegance and function that feel intimate in scale and have a soft calming effect. The kitchen presents custom white oak cabinetry adorned with custom white oak hardware that is beautifully paired with a striking honed Taj Mahal quartzite countertop, backsplash and ledge. The integrated state-of-the-art Masterpiece Series Thermador appliance suite blends seamlessly into the background, while the custom light pendant designed by Workstead calls attention to the many thoughtful design details. The bathrooms at Bergen are outfitted with soft tones and warm wood accents that make for a spa-like oasis with materials that are crafted to last. The four-piece bathroom is adorned with honed Crema Vanilla marble wall and floor tiles, a custom white oak vanity with Crema Vanilla marble countertop, legs and ledge, and a soaking tub clad in honed Crema Vanilla marble at the deck and skirt. Finishing touches include radiant heated floors and custom light fixtures by Workstead. Nestled into a serene tree lined street in Boerum Hill, Brooklyn, Bergen features 105 residences by renowned architect Frida Escobedo. Driven by neighborhood context, the facade takes inspiration from the quintessential bay-window brownstones, interpreting the geometry and materiality in a contemporary manner. Composed from handmade geometric modules, the facade elegantly weaves light, shadow and air throughout each residence, revealing crafted finishes and honoring the natural environment. With a highly curated collection of indoor and outdoor amenities, focused on community, health, wellness, and the arts, Bergen provides a universal sense of belonging. Bergen’s Glass House, the source of equilibrium between the East and West residential wings, connects multiple amenity levels through a custom circular stair, providing residents with interconnected access to a multitude of spaces that create a sense of home. Amenity highlights include a full time attended lobby, a ceramic studio led by BKLYN Clay, a private park for residents and two carefully landscaped common roof spaces with gas grills and fire pits designed by DXA Studio and Patrick Cullina. The complete offering terms are in an Offering Plan available from Sponsor. File NO.CD23-0157. Sponsor: BERGEN OWNER LLC. 221 West 37th Street, 5th Floor New York, NY 10018. Equal Housing Opportunity.
$1,900,000
323 Bergen St Unit 402W Brooklyn, NY 11217
- Type:
- Apartment
- Sq.Ft.:
- 1,012
- Status:
- Active
- Beds:
- 2
- Year built:
- 2024
- Baths:
- 2.00
- MLS#:
- PRCH-36977830
ADDITIONAL INFORMATION
Nestled into a serene tree lined street in Boerum Hill, Brooklyn, Bergen features 105 residences by renowned architect Frida Escobedo. Driven by neighborhood context, the facade takes inspiration from the quintessential bay-window brownstones, interpreting the geometry and materiality in a contemporary manner. Composed from handmade geometric modules, the facade elegantly weaves light, shadow and air throughout each residence, revealing crafted finishes and honoring the natural environment. With a highly curated collection of indoor and outdoor amenities, focused on community, health, wellness, and the arts, Bergen provides a universal sense of belonging. Bergen’s Glass House, the source of equilibrium between the East and West residential wings, connects multiple amenity levels through a custom circular stair, providing residents with interconnected access to a multitude of spaces that create a sense of home. Amenity highlights include a full time attended lobby, a ceramic studio led by BKLYN Clay, a private park for residents and two carefully landscaped common roof spaces with gas grills and fire pits designed by DXA Studio and Patrick Cullina. The complete offering terms are in an Offering Plan available from Sponsor. File NO.CD23-0157. Sponsor: BERGEN OWNER LLC. 221 West 37th Street, 5th Floor New York, NY 10018. Equal Housing Opportunity.
$3,300,000
323 Bergen St Unit 317E Brooklyn, NY 11217
- Type:
- Apartment
- Sq.Ft.:
- 1,790
- Status:
- Active
- Beds:
- 3
- Year built:
- 2024
- Baths:
- 3.00
- MLS#:
- PRCH-36977829
ADDITIONAL INFORMATION
Introducing Residence 317E, a striking floor-through three bedroom, two and a half bathroom home that blends traditional elements with a stylish modern design. This stunning 1,790 sq ft home offers impressive north and south exposures through oversized windows, creating a grand and light filled ambiance. A private 294 sq ft oversized balcony accessible through floor to ceiling glass sliders from the living room provides for an outdoor oasis. Designed with a focus on simplicity as a way of life, with interiors designed by AD100 Workstead that layer elegance and function that feel intimate in scale and have a soft calming effect. The oversized kitchen presents custom white oak cabinetry adorned with custom white oak hardware that is beautifully paired with a striking honed Taj Mahal quartzite countertop, backsplash and ledge. The integrated state-of-the-art Masterpiece Series Thermador appliance suite blends seamlessly into the background, while the custom light pendant designed by Workstead and paneled under-counter integrated XO wine cooler calls attention to the many thoughtful design details. The bathrooms at Bergen are outfitted with soft tones and warm wood accents that make for a spa-like oasis with materials that are crafted to last. The five-piece primary suite is adorned with honed Crema Vanilla marble wall and floor tiles, a custom white oak vanity with Crema Vanilla marble countertop, legs and ledge, a soaking tub clad in honed Crema Vanilla marble at the deck and skirt and a separate glass enclosed shower and water closet. Finishing touches include radiant heated floors and custom light fixtures by Workstead. The four-piece secondary bathroom is functional and formal and features a custom white oak vanity topped with a honed Agglo terrazzo countertop, matte Tatami-Beige wall tiles and honed Agglo terrazzo floor tiles. Custom designed light fixtures by Workstead complete these jewel boxes. The powder room is intimate and elegant, presented in a two-tone palette of Crema Vanilla marble and white oak with a grand custom carved pedestal sink in Crema Vanilla marble. Subtle touches include wall-mounted fixtures, and a custom Workstead designed wall sconce. Nestled into a serene tree lined street in Boerum Hill, Brooklyn, Bergen features 105 residences by renowned architect Frida Escobedo. Driven by neighborhood context, the facade takes inspiration from the quintessential bay-window brownstones, interpreting the geometry and materiality in a contemporary manner. Composed from handmade geometric modules, the facade elegantly weaves light, shadow and air throughout each residence, revealing crafted finishes and honoring the natural environment. With a highly curated collection of indoor and outdoor amenities, focused on community, health, wellness, and the arts, Bergen provides a universal sense of belonging. Bergen’s Glass House, the source of equilibrium between the East and West residential wings, connects multiple amenity levels through a custom circular stair, providing residents with interconnected access to a multitude of spaces that create a sense of home. Amenity highlights include a full time attended lobby, a ceramic studio led by BKLYN Clay, a private park for residents and two carefully landscaped common roof spaces with gas grills and fire pits designed by DXA Studio and Patrick Cullina. The complete offering terms are in an Offering Plan available from Sponsor. File NO.CD23-0157. Sponsor: BERGEN OWNER LLC. 221 West 37th Street, 5th Floor New York, NY 10018. Equal Housing Opportunity.
- Type:
- Apartment
- Sq.Ft.:
- 440
- Status:
- Active
- Beds:
- n/a
- Year built:
- 2019
- Baths:
- 1.00
- MLS#:
- COMP-170240258653875
ADDITIONAL INFORMATION
Residence 3H at 10 Nevins offers a versatile studio layout with an open living area, nearly 10-foot-high ceilings, an ample walk-in closet, an in-unit washer/dryer, and a welcoming entry foyer. Designed by ODA New York, The Brooklyn Grove balances organic materials with rich textures. Each room reveals thoughtful details, such as wide plank oak flooring throughout. The kitchen pairs custom rift oak cabinetry with a concrete-toned Caesarstone countertop, a Taj Mahal stone backsplash, and antique brass accents. The bathroom brings a serene blend of marble and stone with a Santa Marina stone-tiled wall, Waterworks fixtures, and an oak vanity topped with Fior di Bosco countertops. Located in Downtown Brooklyn, The Brooklyn Grove’s facade features glazed brickwork and unique windows that create a striking presence along Nevins Street. Inspired by Japanese architecture, the attended lobby showcases quality materials and offers a view to Grove Place. The building’s residents’ lounge includes 22-foot ceilings, a fireplace, a pool table, and a screening area, while the rooftop lounge provides stunning views and outdoor dining spaces with BBQ grills. Wellness amenities include a 40-foot indoor pool, a fitness center with a yoga room, and a private dining room ideal for hosting gatherings. Additional amenities include parking, a children’s playroom, a pet spa, a package room with cold storage, and both private and bike storage, making for a comprehensive and convenient living experience.
$2,222,000
47 Plaza St W Unit 5B Brooklyn, NY 11217
- Type:
- Apartment
- Sq.Ft.:
- n/a
- Status:
- Active
- Beds:
- 3
- Year built:
- 1928
- Baths:
- 3.00
- MLS#:
- COMP-169949406774523
ADDITIONAL INFORMATION
Welcome to Unit 5B at 47 Plaza Street West, a stunningly renovated 3-bedroom, 3-bathroom co-op in one of Brooklyn’s most iconic pre-war buildings, designed by the legendary Rosario Candela. Located directly across from Prospect Park, this elegant residence combines timeless architecture with contemporary comfort, offering an unmatched Brooklyn lifestyle. This spacious home features high ceilings and southern exposure, filling every room with beautiful natural light. Recently updated, the home boasts an open kitchen with high-end appliances, custom cabinetry, an abundance of storage, grand foyer and mud room, a separate dining room, and a seamless flow for entertaining and relaxation. The building has just replaced all windows, enhancing the light and energy efficiency throughout the apartment. 47 Plaza Street West provides top-tier service with 24-hour doormen, a dedicated elevator operator, and additional white-glove amenities, ensuring a welcoming experience from the moment you step inside. Perfectly located on a serene, tree-lined street, residents enjoy unparalleled access to Prospect Park, the Brooklyn Museum, Brooklyn Public Library, Brooklyn Academy of Music, and the Barclays Center. With popular cafes, restaurants, and shops within close proximity, everything you need is right at your fingertips. Plus, convenient access to the B/Q and 2/3 subway lines makes commuting to Manhattan or exploring other parts of Brooklyn a breeze. Don’t miss your chance to own this sophisticated and beautifully renovated home in the heart of Brooklyn’s cultural center. Schedule a private tour of Unit 5B at 47 Plaza Street West today, and experience elevated Brooklyn living at its finest.
$2,700,000
60 6th Ave Brooklyn, NY 11217
- Type:
- Single Family
- Sq.Ft.:
- n/a
- Status:
- Active
- Beds:
- 16
- Lot size:
- 0.04 Acres
- Year built:
- 1931
- Baths:
- 8.00
- MLS#:
- 487121
ADDITIONAL INFORMATION
Stellar multifamily investment opportunity. This property is located approximate to downtown Brooklyn and close to all manner of transit for the convenience of current and potential tenants. Current gross rent roll of over $12,000 per month. This property is being sold AS IS. Inquire today.
$2,495,000
345 Bergen St Unit 6 Brooklyn, NY 11217
- Type:
- Apartment
- Sq.Ft.:
- 1,554
- Status:
- Active
- Beds:
- 3
- Year built:
- 2024
- Baths:
- 3.00
- MLS#:
- RPLU-1032523248142
ADDITIONAL INFORMATION
Welcome to this brand new 3-bedroom, 2.5-bathroom condo with an additional office nook, and massive private roof terrace, at the nexus of Boerum Hill, Fort Greene, and Park Slope. This stunning residence features key-locked elevator access, oversized windows, deep closets, an LG washer and dryer, a Nero Marquina black marble powder room, and a private locked storage room in the basement. The massive private roof boasts beautiful views, and is the perfect setting for entertaining, alfresco dining, sun lounging, grilling, gardening, and so much more. The home begins with a welcoming foyer with gallery-style walls perfect for showcasing art. Southern light pours into an open-plan living room, dining room, and kitchen. The chef's kitchen has an eat-in peninsula, a Seaport Arctic white tile backsplash, custom dark green cabinetry, a matte black faucet, a wall-mounted pot filler, and a 5-burner Bertazzoni gas stove. In the king-size primary suite, a luxurious walk-through closet leads into a spa-like en-suite bathroom with Carrara Bianco honed marble walls and floors, a solid wood Alsup double vanity, brushed nickel fixtures, and a walk-in rainfall shower. Sliding doors lead out to a private, backyard-facing balcony for sun lounging, gardening, alfresco beverages, and more. The second bedroom has a reach-in closet and easy access to a second full bathroom with a deep tub. The third bedroom is adjacent to the living room and can easily be used as a library, media room, or fitness room. A 4th room serves as a perfect home office or reading room. Just off Park Slope's acclaimed 5th Avenue, 345 Bergen Street is in one of the most sought-after and accessible locales in Brooklyn, with the amenities, restaurants, cafes, and shops of three amazing neighborhoods seconds away. Some highlights include Dinosaur Bar-B-Que, Royal Palms Shuffleboard Club, Black Iris, Olea, Palo Santo, Union Hall, Dirty Precious, Thermostat Cafe, Cafe Volkan, and IXV. Also, moments away from Barclays Center, Whole Foods, BAM, Atlantic Terminal Mall, and exciting dining and nightlife scenes. Nearby subway lines include the 2, 3, 4, 5, A, C, G, B, D, N, Q, and R, giving residents a simple commute to Manhattan, Brooklyn Heights, Downtown Brooklyn, Williamsburg, and LIC. THE COMPLETE OFFERING TERMS ARE IN AN OFFERING PLAN AVAILABLE FROM SPONSOR. FILE NO. CD23-0111.
$5,150,000
323 Bergen St Unit PH702W Brooklyn, NY 11217
- Type:
- Apartment
- Sq.Ft.:
- 2,483
- Status:
- Active
- Beds:
- 3
- Year built:
- 2024
- Baths:
- 3.00
- MLS#:
- PRCH-36949143
ADDITIONAL INFORMATION
Presenting Penthouse PH702W, an exceptional three bedroom + home office, two-and-a-half-bathroom triplex residence that seamlessly blends traditional elements with a stylish modern design. Upon entering this impressive 2,483 sq ft home through a formal foyer, you’re immediately drawn to the abundance of natural light pouring in from the expansive windows. This stunning home offers a unique and well-thought-out layout consisting of an open living and dining area on the first level with soaring ceilings and three full bedrooms on the secondary level creating an ideal separation of space. The directly accessible 1,189 sq ft private terrace with a gas grilling station, temperature-controlled plunge pool, and open views offers an unparalleled experience for entertaining guests or simply relaxing. Designed with a focus on simplicity as a way of life, with interiors designed by AD100 Workstead that layer elegance and function that read intimate and warm. The oversized kitchen situated within it’s own room, presents ample storage in custom white oak cabinetry adorned with custom white oak hardware that is beautifully paired with a honed Taj Mahal quartzite-clad island with a striking waterfall effect, backsplash, and ledge. The integrated state-of-the-art Masterpiece Series Thermador appliance package blends seamlessly into the background and includes a directly-vented 36” 5-burner cooktop, two 30” ovens, and 30” speed-oven, 36” refrigerator column, 24” freezer column, and an 18” wine refrigerator column. The custom light pendant designed by Workstead calls attention to the many thoughtful design details. The bathrooms at Bergen are outfitted with soft tones and warm wood accents that make for a spa-like oasis with materials that are crafted to last. The sun-soaked five-piece primary suite is complete with honed Crema Vanilla marble wall and floor tiles, a custom white oak vanity with Crema Vanilla marble countertop, legs, and ledge, a soaking tub clad in honed Crema Vanilla marble at the deck and skirt, and a glass-enclosed shower and separate water closet. Finishing touches include radiant heated floors and custom light fixtures by Workstead. The secondary bathrooms are functional and formal, with a custom white oak vanity topped with a honed Agglo terrazzo countertop, matte Tatami-Beige wall tiles, and honed Agglo terrazzo floor tiles. Custom-designed light fixtures by Workstead complete these jewel boxes. The powder room is intimate and elegant, presented in a two-tone palette of Crema Vanilla marble and white oak with a grand custom-carved pedestal sink in Crema Vanilla marble. Subtle touches include wall-mounted fixtures and a custom Workstead-designed wall sconce. Nestled into a serene tree-lined street in Boerum Hill, Brooklyn, Bergen features 105 residences by renowned architect Frida Escobedo. Driven by neighborhood context, the facade takes inspiration from the quintessential bay window brownstones, interpreting the geometry and materiality in a contemporary manner. Composed from handmade geometric modules, the facade elegantly weaves light, shadow, and air throughout each residence, revealing crafted finishes and honoring the natural environment. With a highly curated collection of indoor and outdoor amenities, focused on community, health, wellness, and the arts, Bergen provides a universal sense of belonging. Bergen’s Glass House, the source of equilibrium between the East and West residential wings, connects multiple amenity levels through a custom circular stair, providing residents with interconnected access to a multitude of spaces that create a sense of home. Amenity highlights include a full-time attended lobby, a ceramic studio led by BKLYN Clay, a private park for residents, and two carefully landscaped common roof spaces with gas grills and fire pits designed by DXA Studio and Patrick Cullina. The complete offering terms are in an OP available from Sponsor. File NO. CD23-0157. Equal Housing Opportunity.
$4,850,000
323 Bergen St Unit PH704W Brooklyn, NY 11217
- Type:
- Apartment
- Sq.Ft.:
- 2,297
- Status:
- Active
- Beds:
- 4
- Year built:
- 2024
- Baths:
- 3.00
- MLS#:
- PRCH-36955349
ADDITIONAL INFORMATION
Introducing Penthouse PH704W, a truly one-of-a-kind three bedroom, two-and-a-half-bathroom penthouse residence blending traditional elements with a stylish modern design. Upon entering this impressive 2,297 sq ft home through a formal foyer, you’re greeted by 10’3” ceilings with southern exposures through every window creating a warm, light filled ambiance. This stunning home offers a directly accessible 1,266 sq ft private terrace with a gas grilling station and open views, creating an unparalleled experience for entertaining guests or simply relaxing. Designed with a focus on simplicity as a way of life, with interiors designed by AD100 Workstead that layer elegance and function that read intimate and warm. The oversized kitchen presents ample storage in custom white oak cabinetry adorned with custom white oak hardware that is beautifully paired with a honed Taj Mahal quartzite-clad island with a striking waterfall effect, backsplash, and ledge. The integrated state-of-the-art Masterpiece Series Thermador appliance package blends seamlessly into the background and includes a directly-vented 36” 5-burner cooktop, two 30” ovens, and 30” speed-oven, 36” refrigerator column, 24” freezer column, and an 18” wine refrigerator column. The custom light pendant designed by Workstead calls attention to the many thoughtful design details. The bathrooms at Bergen are outfitted with soft tones and warm wood accents that make for a spa-like oasis with materials that are crafted to last. The sun-soaked five-piece primary suite is complete with honed Crema Vanilla marble wall and floor tiles, a custom white oak vanity with Crema Vanilla marble countertop, legs, and ledge, a soaking tub clad in honed Crema Vanilla marble at the deck and skirt, and a glass-enclosed shower and separate water closet. Finishing touches include radiant heated floors and custom light fixtures by Workstead. The secondary bathrooms are functional and formal, with a custom white oak vanity topped with a honed Agglo terrazzo countertop, matte Tatami-Beige wall tiles, and honed Agglo terrazzo floor tiles. Custom-designed light fixtures by Workstead complete these jewel boxes. The powder room is intimate and elegant, presented in a two-tone palette of Crema Vanilla marble and white oak with a grand custom-carved pedestal sink in Crema Vanilla marble. Subtle touches include wall-mounted fixtures and a custom Workstead-designed wall sconce. Nestled into a serene tree-lined street in Boerum Hill, Brooklyn, Bergen features 105 residences by renowned architect Frida Escobedo. Driven by neighborhood context, the facade takes inspiration from the quintessential bay window brownstones, interpreting the geometry and materiality in a contemporary manner. Composed from handmade geometric modules, the facade elegantly weaves light, shadow, and air throughout each residence, revealing crafted finishes and honoring the natural environment. With a highly curated collection of indoor and outdoor amenities, focused on community, health, wellness, and the arts, Bergen provides a universal sense of belonging. Bergen’s Glass House, the source of equilibrium between the East and West residential wings, connects multiple amenity levels through a custom circular stair, providing residents with interconnected access to a multitude of spaces that create a sense of home. Amenity highlights include a full-time attended lobby, a ceramic studio led by BKLYN Clay, a private park for residents, and two carefully landscaped common roof spaces with gas grills and fire pits designed by DXA Studio and Patrick Cullina. The complete offering terms are in an offering plan available from Sponsor. File NO. CD23-0157. Equal Housing Opportunity.
$1,499,000
10 Nevins St Unit 18A Brooklyn, NY 11217
- Type:
- Apartment
- Sq.Ft.:
- 1,161
- Status:
- Active
- Beds:
- 2
- Year built:
- 2019
- Baths:
- 2.00
- MLS#:
- RPLU-5123237149
ADDITIONAL INFORMATION
Like-new apartment, no new development closing costs. Showings by appointment only. Residence 18A at 10 Nevins is a spacious 1,161 square foot, 2-bedroom, 2-bath home. The west-facing windows provide wide-open views of Downtown Brooklyn. The home features an open layout, a large primary suite, and a second bedroom with a large walk-in closet. The kitchen offers plenty of prep space, a separate dining area and 10-foot ceilings throughout. Designed by ODA New York, the interiors of The Brooklyn Grove highlight natural materials and rich textures. Each room has thoughtful design details like wide plank oak floors. The kitchen combines custom oak cabinetry with Caesarstone countertops, a Taj Mahal stone backsplash, and antique brass hardware for a modern yet timeless look. The bathrooms feature a mix of marble and stone for a neutral, calming feel, with Santa Marina stone tile walls, Waterworks fixtures, and an oak vanity topped with Fior di Bosco countertops. The Brooklyn Grove brings a fresh architectural style to Downtown Brooklyn, with a distinctive glazed brick facade and unique windows along Nevins Street. The lobby, inspired by ancient Japanese architecture, is warm and welcoming, offering views through to Grove Place. Just outside the building, you'll find a vibrant neighborhood full of cultural attractions, boutique shops, and top-notch dining. Inside, residents can relax in a lounge with 22-foot ceilings, a fireplace, a pool table, and a screening area. The rooftop offers stunning views, with areas for lounging, dining, and BBQs. Additional amenities include a 40-foot indoor pool, fitness center with yoga room, private dining room for gatherings, and more. There's parking, a children's playroom, a pet spa, and plenty of storage options like bike and cold storage to make living here easy and comfortable.
$1,999,000
219 Bond St Brooklyn, NY 11217
- Type:
- Business Opportunities
- Sq.Ft.:
- 1,250
- Status:
- Active
- Beds:
- n/a
- Lot size:
- 0.03 Acres
- Year built:
- 2000
- Baths:
- MLS#:
- 486795
ADDITIONAL INFORMATION
Welcome to a fantastic opportunity to own a commercial building in the heart of Boerum Hill/ Gowanus. 1250 SF with a buildable 2500 SF and M1-1/ R6A Zoning, the possibilities are endless. The property can be developed to a variety of commercial uses. The building was constructed in 2000 with solid brick and with 18-foot-high ceilings, open floor plan, central AC/ Heat for convenience, three-phase electric power. The property is conveniently located near major transportation hub, subway, buses and the BQE. Also nearby, art galleries, art studios, fitness centers, fine dining and much more!
$1,299,000
503 Atlantic Ave Unit 1F Brooklyn, NY 11217
- Type:
- Mixed Use
- Sq.Ft.:
- n/a
- Status:
- Active
- Beds:
- n/a
- Lot size:
- 0.04 Acres
- Year built:
- 1900
- Baths:
- MLS#:
- 3585101
ADDITIONAL INFORMATION
Don't miss out on this fantastic opportunity to own a prime commercial property in the heart of Brooklyn. This highly visible storefront is located in one of the city's most bustling neighborhoods, making it the ideal spot to establish your business. With its spacious layout, modern design, and flexible floor plan, the property is perfect for a variety of business uses-whether it's retail, a restaurant, or office space.Brooklyn's thriving local economy and vibrant community provide a strong customer base, ensuring foot traffic and visibility for your business. The prominent location of this property gives a prime opportunity to attract customers.The open and versatile space allows you to design the interior to match your business vision, whether you're showcasing products, providing services, or creating an engaging dining experience.With plenty of flexibility to customize the space to your specific needs, this is your chance to make your mark in one of New York's most dynamic commercial hubs. The possibilities are endless. Don't wait any longer to turn your business dreams into reality!
$3,000,000
45 Saint Marks Ave Brooklyn, NY 11217
- Type:
- Other
- Sq.Ft.:
- 3,600
- Status:
- Active
- Beds:
- 5
- Year built:
- 1899
- Baths:
- 5.00
- MLS#:
- COMP-169443672481120
ADDITIONAL INFORMATION
The Wisteria House on St Marks Avenue! On the market for the first time since the 1970s. Loads of original detail and classic Park Slope brownstone charm. The C of O is for a two-family, but the Department of Finance has it listed as a 3-family; the current configuration is a garden and parlor floor duplex, with two floor-through one-bedroom rentals on the upper two floors. There is also a full-size cellar. Here's a great opportunity to live in one of the rental units while you create your dream home. An absolute must-see and an entire vibe... First showings (by appointment only) Sunday November 3, 2-4 PM.
$7,495,000
537 Pacific St Brooklyn, NY 11217
- Type:
- Townhouse
- Sq.Ft.:
- 5,671
- Status:
- Active
- Beds:
- 5
- Year built:
- 2023
- Baths:
- 7.00
- MLS#:
- COMP-168868734082085
ADDITIONAL INFORMATION
537 Pacific Street I Townhouse Living Without Compromise Over 5,600 square feet of interior space and over 1,300 square feet of exterior space across four expansive terraces in the heart of Brownstone Brooklyn with parking included. 537 Pacific Street offers the incredibly rare combination of a full-service condominium lifestyle including an attended lobby, comprehensive amenities and parking, with no associated costs. Designed by Workshop/APD, this magnificent five-bedroom home is expertly crafted with considered details and versatile layouts. The dramatic private entryway with a double-height foyer and a spectacular staircase leads up through the mezzanine to the extraordinary living room. At 28 feet wide, the entertaining floor offers a fabulous layout with connected but separate spaces and stunning archways framing the living and dining rooms. Centered on a marble gas fireplace, the living room features 11-foot ceilings, gorgeous chevron floors, and a wet bar. Five South-facing windows in the kitchen and dining spaces and a glass accordion wall across the living room flood the space with natural light. The sunny terrace off the living room features a grill station and looks out onto a beautifully landscaped courtyard. An elevator services all levels of the residence. Elegant and functional, the kitchen features stunning Taj Mahal Quartzite countertops and backsplashes, custom white oak cabinetry, an enormous breakfast bar, a 48-inch range with a fluted vented hood, and state-of-the-art appliances. The primary suite features a fireplace, a room-sized walk-in closet and a very private South-facing sun terrace. The windowed primary bathroom offers a true retreat with generous proportions and decadent finishes, a deep free-standing soaking tub and huge shower room with Samuel Heath fixtures, a custom fluted double vanity, and radiant heated flooring. The secondary bedroom floor offers three more generous bedrooms, each with a charming en-suite bath, another covered terrace and a large laundry room. At the top of the residence, a fully-outfitted roof terrace includes three exposures over neighboring townhomes and a full outdoor kitchen. A mezzanine-level guest suite with an en-suite bath offers privacy and separation from the rest of the home. The cellar provides substantial storage space and a bonus room, perfect for a home gym, den or media room, as well as direct access to the parking garage, where one parking space transfers with the unit. The residents 537 Pacific Street will also have access to a complete amenity and service package with a Wellness Center including a fantastic gym and sauna, Event Space with an adjacent Landscaped Courtyard, Children’s Playroom, Maker’s Room, Pet Spa, refuse services, sidewalk maintenance and snow removal. Uniquely, this amenity package is available at no cost to the owners of 537 Pacific Street. Boerum Hill boasts a rich history and dynamic energy, with stunning tree-lined residential blocks, destination dining and shopping and world-class entertainment venues. Seamlessly intertwined with Fort Greene, Park Slope, Cobble Hill, Carroll Gardens and Gowanus and with easy access to some of Brooklyn’s best parks, Boerum Hill is a neighborhood that truly has it all.
- Type:
- Apartment
- Sq.Ft.:
- 1,415
- Status:
- Active
- Beds:
- 3
- Year built:
- 2015
- Baths:
- 2.00
- MLS#:
- COMP-168422276448061
ADDITIONAL INFORMATION
171 S. Portland Avenue Unit 3A is a rare, beautifully designed 3BR/2BA condo in coveted Fort Greene, recently named one of the "Nicest Neighborhoods in America." Close to both Fort Greene Park and a dozen subway lines, Unit 3A has an exceptional level of finish but incredibly low common charges ($852/mo.), giving you everything you could hope for in your new home. Step off of the elevator and be spoiled by the intimacy of this boutique, 9-unit building: just two apartments on this floor give you all the privacy you crave. Enter the apartment and take in the abundant natural light streaming into the welcoming living area and its east-facing windows. The living room is generously-sized and has thoughtfully designed custom cabinetry for incredible storage capacity. Just off the living room is the third bedroom, currently configured as a large home office and guest bedroom. The dining area is surrounded in natural sunlight, with sliding glass doors leading out to a sweet balcony overlooking the green gardens below. The chef’s kitchen is large and features abundant European custom soft-close cabinetry, Montclair Danby marble countertops and backsplashes, Bertazzoni range and microwave, Liebherr refrigerator, Bosch dishwasher and even a stainless steel chef’s sink with in-sink garbage disposal. Head down the hallway and find the west-facing side of the apartment, complete with two bedrooms, two baths and laundry area. Both the primary and second bedrooms get lovely afternoon light dappling in. The secluded primary bedroom is peaceful and has an enormous custom walk-in closet and spa-like ensuite marble bathroom complete with dual vanities, herringbone marble floor and extra-large shower. The cozy second bedroom is able to comfortably hold bunk beds. The second bathroom has a deep tub and sleek tile work. The unit’s separate laundry area has a vented washer/dryer and additional storage. This unit has wide plank oak hardwood floors and HVAC throughout, a large shared storage closet in the common hall as well as a large deeded storage closet in the basement. 171 S. Portland Avenue is luxury condo living without the typical, incredibly high monthlies most newer developments require. Owners share a common roof deck, large bike room and Butterfly entry system. Close to both Downtown Brooklyn and Prospect Heights, this 3BR condo gives you access to every city convenience possible: the 2/3/4/5/A/B/C/D/GN/Q/R/LIRR lines; big, brand-name stores (Whole Foods, Apple); verdant Fort Greene Park and its vibrant neighborhood community with endless small businesses, shops, restaurants, art and architecture that make this part of Brooklyn so special.
$2,999,000
509 Pacific St Unit PH1A Brooklyn, NY 11217
- Type:
- Apartment
- Sq.Ft.:
- 1,847
- Status:
- Active
- Beds:
- 3
- Year built:
- 2017
- Baths:
- 3.00
- MLS#:
- RPLU-1032523217789
ADDITIONAL INFORMATION
SUN LOVER'S DREAM IN TRIPLE EXPOSURE PENTHOUSE PH1A at the Hendrik is truly a sunny delight. Facing South, West and North, this luxurious penthouse unit enjoys amazing sunlight all day long. This is evident from the moment you arrive in the gracious windowed foyer. Bathed in southern sunlight, there is plentiful space to sit and take off shoes, park a stroller, or display art on the expansive gallery wall. The powder bathroom is located at the end of the foyer. Turning the corner and entering the Great Room, the high ceilings and large corner windows create an airy and bright space. It is appointed with custom built-in shelving. The room is very open while still having distinct spaces for living and dining. The kitchen overlooks the living and dining area. It is outfitted in walnut cabinetry and Calacatta marble countertops which create a classic yet contemporary design. There are Miele appliances including a 30-inch refrigerator, gas stove with vented range, speed oven, microwave and dishwasher. The large island creates an extra sitting space for barstools. Off the dining area is the first of two outdoor spaces. This terrace has views of Brownstone Brooklyn and the Statue of Liberty. It also features a gas grill for all your barbeque needs, and a water line for all of your plants and herbs. On the other side of the apartment, you can find the bedroom wing. The primary bedroom suite has a wall of windows and can easily fit a King sized bed. There are custom built-ins in the bedroom for more storage space, and the walk-through closet has also been customized. The five-fixture primary bathroom enjoys a double sink, huge shower and luxurious soaking tub. Beyond the primary suite are two more secondary bedrooms. One includes access to the second private outdoor space, the balcony overlooking an interior garden. The two bedrooms are connected through a common space and share a full bathroom. An additional closet and separate vented washer/dryer are also accessible from this common space. The apartment includes triple-paned sound attenuating windows, wide-plank oak floors, a multi-zoned central heating and air system, custom electric blinds, and a Bowers & Wilkins built-in speaker system that connects to Sonos. The Hendrik is a boutique, premiere full-service building in Boerum Hill. It has a full-time doorman, full-time super, enormous roof-deck, fitness room, popular children's playroom, residents' lounge, and on-site parking. Located at the crossroads of Boerum Hill, Fort Greene, Park Slope and Downton Brooklyn, it is close to all of the most vibrant Brooklyn offerings. It could not be more conveniently located near the transportation hub at Atlantic Avenues/Barclays Center, and important amenities like Whole Foods and Trader Joe's.
$1,550,000
561 Pacific St Unit 307 Brooklyn, NY 11217
- Type:
- Condo
- Sq.Ft.:
- 1,100
- Status:
- Active
- Beds:
- 2
- Year built:
- 2018
- Baths:
- 2.00
- MLS#:
- H6330711
ADDITIONAL INFORMATION
Move right into 561 Pacific Street! Residence 307 is a beautifully designed 1,100 sq. ft. 2-bedroom, 2-bath home with southern exposures and charming brownstone views. Designed by ODA New York and Ryoko Okada, it features modern interiors, oversized windows, European oak floors, and abundant natural light. The kitchen boasts white oak cabinets, Brazilian quartz countertops, and top-tier Thermador appliances. The luxurious primary bath offers honed marble finishes and Waterworks fixtures, and the home includes a Bosch washer and dryer. Located in Boerum Hill, 561 Pacific offers easy access to Carroll Gardens, Cobble Hill, Downtown Brooklyn, and Park Slope. The building features a 24/7 concierge, lush green living walls, and top-notch amenities including a fitness center, children's playroom, residents' lounge, and rooftop deck. Additional amenities include a pet spa, bike storage, laundry room, and on-site parking. Enjoy modern luxury and Brooklyn charm at 561 Pacific. Some photos virtually staged with furniture. Additional Information: Amenities:Storage,
The information is being provided by Brooklyn MLS. Information deemed reliable but not guaranteed. Information is provided for consumers’ personal, non-commercial use, and may not be used for any purpose other than the identification of potential properties for purchase. Per New York legal requirement, click here for the Standard Operating Procedures. Copyright 2024 Brooklyn MLS. All Rights Reserved.
IDX information is provided exclusively for consumers’ personal, non-commercial use, that it may not be used for any purpose other than to identify prospective properties consumers may be interested in purchasing, and that the data is deemed reliable but is not guaranteed accurate by the MLS. Per New York legal requirement, click here for the Standard Operating Procedures. Copyright 2024 Real Estate Board of New York. All rights reserved.

Listings courtesy of One Key MLS as distributed by MLS GRID. Based on information submitted to the MLS GRID as of 11/13/2024. All data is obtained from various sources and may not have been verified by broker or MLS GRID. Supplied Open House Information is subject to change without notice. All information should be independently reviewed and verified for accuracy. Properties may or may not be listed by the office/agent presenting the information. Properties displayed may be listed or sold by various participants in the MLS. Per New York legal requirement, click here for the Standard Operating Procedures. Copyright 2024, OneKey MLS, Inc. All Rights Reserved.
