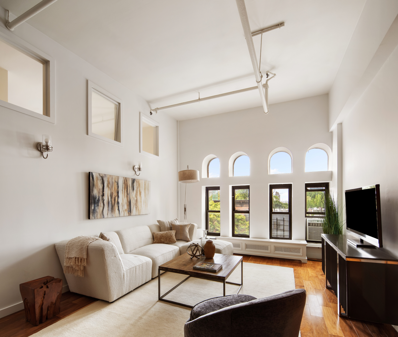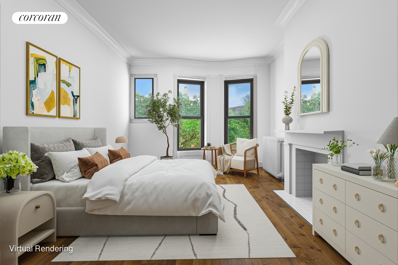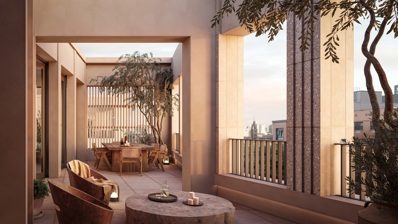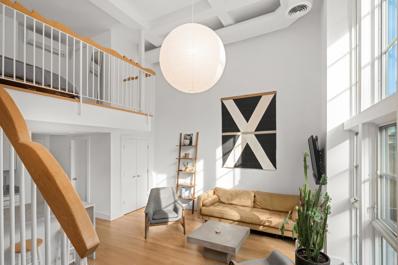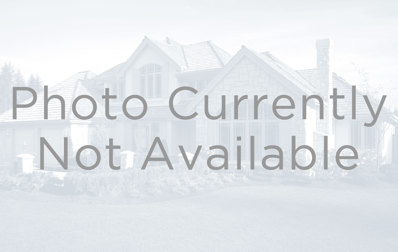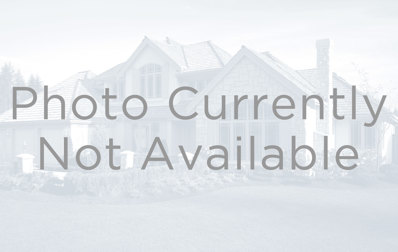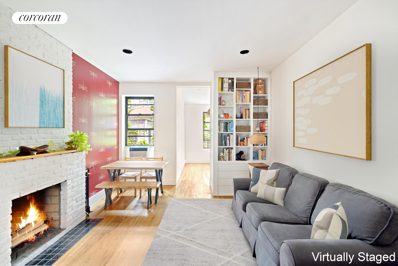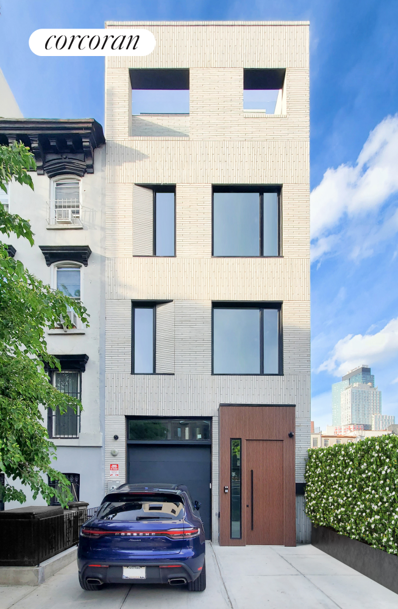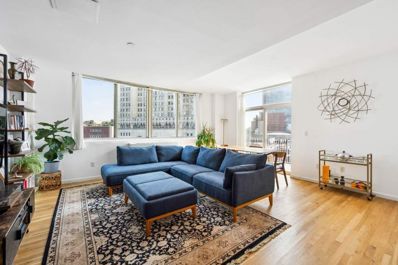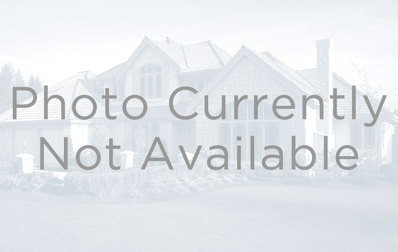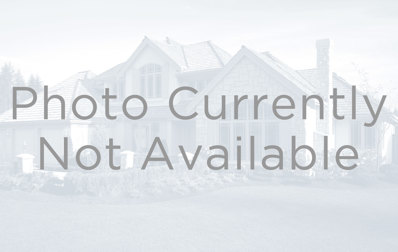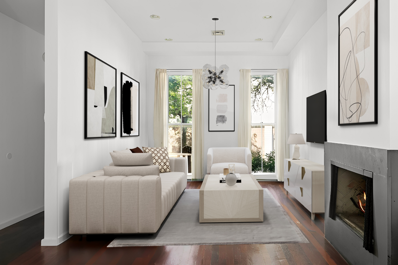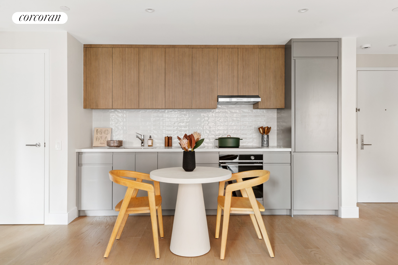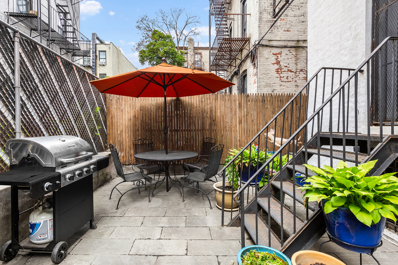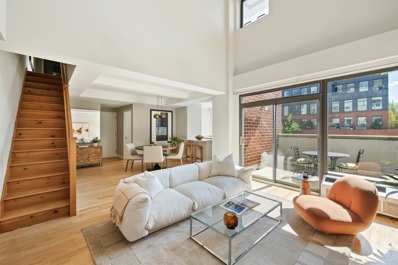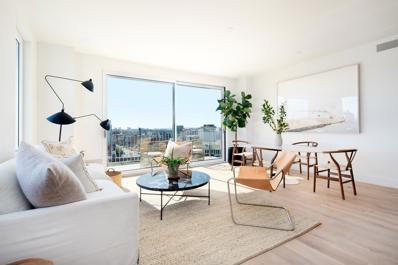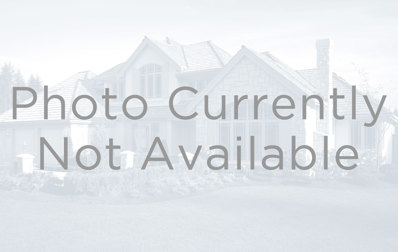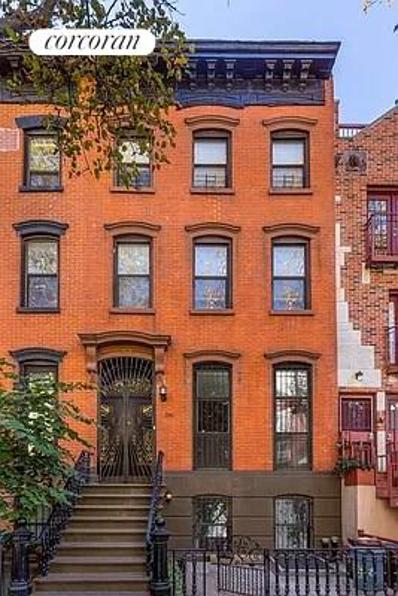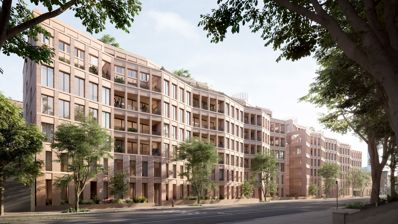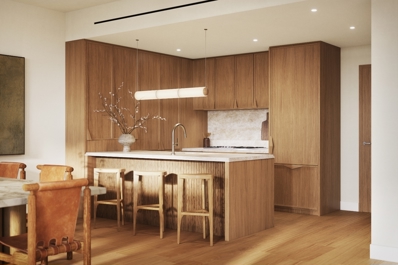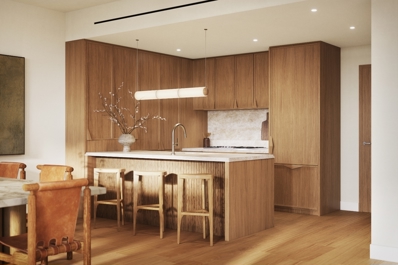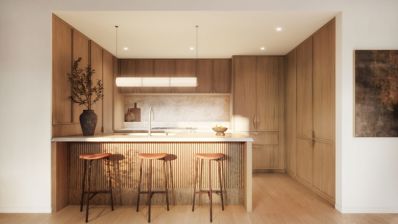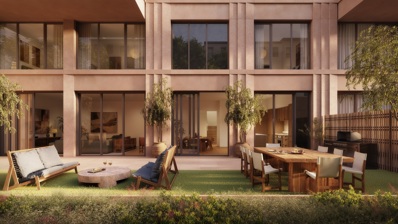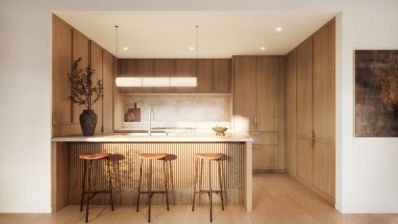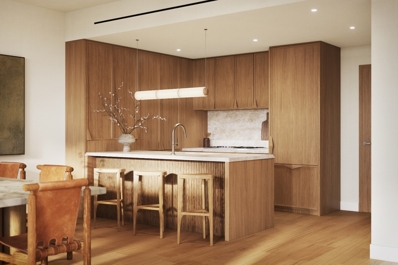Brooklyn NY Homes for Rent
$1,150,000
423 Atlantic Ave Unit 4N Brooklyn, NY 11217
- Type:
- Apartment
- Sq.Ft.:
- n/a
- Status:
- Active
- Beds:
- 1
- Baths:
- 1.00
- MLS#:
- RPLU-1032523211147
ADDITIONAL INFORMATION
Welcome to the ultimate loft experience in Brooklyn. This stunning apartment features impressive 12-foot-high ceilings and expansive windows that flood the space with southern sunlight all day while offering incredible views of Brooklyn and the Verrazzano Bridge. Located in Boerum Hill's sought-after, historic former Ex-Lax factory. This stunning one-bedroom loft with a home office, has been thoughtfully renovated with custom architectural millwork and luxurious finishes throughout. The open-concept loft layout features a spacious living and dining area, a sleek kitchen, a primary bedroom, and an additional interior room that can be used as a sleeping area or a home office. This beautiful home features wide plank walnut flooring, a large walk-in closet in the primary bedroom, and granite countertops in the bathroom. The living room features a full-height closet, making the most of the loft's impressive ceilings and floor-to-ceiling bookcases. The interior bonus room can be designed as a guest room or home office, or removed to create an expansive open space. The kitchen is outfitted with custom cabinetry, stainless steel appliances, and ample counter space. The Ex-Lax Building was built in 1925 and converted to residential in 1981. It is a well-established cooperative that offers a range of amenities, such as a central laundry room, an on-site superintendent, video security, a virtual doorman, and a beautifully landscaped rooftop terrace with 360-degree panoramic views. Nestled in the vibrant Boerum Hill neighborhood, residents enjoy easy access to trendy boutiques, local restaurants, and cultural hotspots like BAM and the Barclays Center. With proximity to major subway lines (A/B/C/D/F/G/N/Q/R/2/3/4/5) and the LIRR, the location offers unparalleled convenience.
- Type:
- Apartment
- Sq.Ft.:
- n/a
- Status:
- Active
- Beds:
- 1
- Year built:
- 1920
- Baths:
- 1.00
- MLS#:
- RPLU-33423206685
ADDITIONAL INFORMATION
Welcome to apartment 4L at 638 Warren Street, an 8-unit co-op building in Brooklyn's trendy Park Slope neighborhood. Apartment 4L is a spacious and sunny one-bedroom located on the fourth floor of the building. While the apartment awaits your personal touch, the potential is undeniable. High ceilings, over-sized windows, classic French doors and a decorative fireplace reflect the natural charm of the space. The apartment has 2 entry points-one from the kitchen, the other from the current bedroom-located at opposite ends of the apartment. The current bedroom overlooks quiet, tree-lined Warren Street, and accommodates sleeping and seating areas. Following the bedroom in a railroad-style layout is the large living/dining room, and then the kitchen. Whether you choose to restore or modernize, the versatile layout and generously proportioned rooms offer flexibility in transforming the space into your dream home. There is even potential to convert the apartment into a 2-bedroom, with the kitchen moved to the center, adjacent to the living/dining room, and a bedroom at each wing. Located between 4th and 5th Avenues, 638 Warren is centrally located blocks away from Barclay's Center and Atlantic Terminal, offering preeminent destinations for shopping, dining, leisure, and transportation with multiple subway lines, Citi bike, and LIRR nearby. Indulge in Park Slope's fabulous restaurants, shops along 7th Avenue, and Prospect Park. 638 Warren Street is pet-friendly and allows subletting. Please note this is an HDFC co-op with income restrictions for buyers.
$5,800,000
323 Bergen St Unit PH601W Brooklyn, NY 11217
- Type:
- Apartment
- Sq.Ft.:
- 2,740
- Status:
- Active
- Beds:
- 4
- Year built:
- 2024
- Baths:
- 4.00
- MLS#:
- PRCH-35247751
ADDITIONAL INFORMATION
Introducing Penthouse 601W, an exceptional four bedroom plus home office, three-and-a-half bath residence blending traditional elements with a stylish modern design. Upon entering this impressive 2,740 sq ft home through a formal foyer and gallery, you’re greeted by 10’8 ceilings and an oversized corner great room. Featuring a custom breeze block screening element with southeast exposures, the space is flooded with natural light providing an airy and tranquil atmosphere throughout the day. The adjacent private 442 sq ft terrace with a dedicated gas grilling station extends your living space outdoors, making it the ideal space for entertaining or reflection under the open sky. Designed with a focus on simplicity as a way of life, with interiors designed by AD100 Workstead that layer elegance and function that read intimate and warm. The oversized kitchen presents ample storage in custom white oak cabinetry adorned with custom white oak hardware that is beautifully paired with a honed Taj Mahal quartzite clad island with a striking waterfall effect, backsplash and ledge. The integrated state-of-the-art Masterpiece Series Thermador appliance package blends seamlessly into the background and includes a directly-vented 36” 5-burner cooktop, two 30” ovens and 30” speed-oven, 36” refrigerator column, 24” freezer column and an 18” wine refrigerator column. The custom light pendant designed by Workstead calls attention to the many thoughtful design details. Adjacent to the kitchen is a custom designed wet bar in a China-White finish with bronze hardware, Kalahari Exotic stone countertop and backsplash, and complete with two refrigerator drawers, bar sink and storage. The bathrooms at Bergen are outfitted with soft tones and warm wood accents that make for a spa-like oasis with materials that are crafted to last. The sun-soaked five-piece primary suite is complete with honed Crema Vanilla marble wall and floor tiles, a custom white oak vanity with Crema Vanilla marble countertop, legs and ledge, a soaking tub clad in honed Crema Vanilla marble at the deck and skirt and a glass enclosed shower and separate water closet. Finishing touches include radiant heated floors and custom light fixtures by Workstead. The secondary bathrooms are functional and formal with a custom white oak vanity topped with a honed Agglo terrazzo countertop, matte Tatami-Beige wall tiles and honed Agglo terrazzo floor tiles. Custom designed light fixtures by Workstead complete these jewel boxes. The powder room is intimate and elegant, presented in a two-tone palette of Crema Vanilla marble and white oak with a grand custom carved pedestal sink in Crema Vanilla marble. Subtle touches include wall-mounted fixtures, and a custom Workstead designed wall sconce. Nestled into a serene tree lined street in Boerum Hill, Brooklyn, Bergen features 105 residences by renowned architect Frida Escobedo. Driven by neighborhood context, the facade takes inspiration from the quintessential bay-window brownstones, interpreting the geometry and materiality in a contemporary manner. Composed from handmade geometric modules, the facade elegantly weaves light, shadow and air throughout each residence, revealing crafted finishes and honoring the natural environment. With a highly curated collection of indoor and outdoor amenities, focused on community, health, wellness, and the arts, Bergen provides a universal sense of belonging. Bergen’s Glass House, the source of equilibrium between the East and West residential wings, connects multiple amenity levels through a custom circular stair, providing residents with interconnected access to a multitude of spaces that create a sense of home. Amenity highlights include a full time attended lobby, a ceramic studio led by BKLYN Clay, a private park for residents and two carefully landscaped common roof spaces with gas grills and fire pits designed by DXA Studio and Patrick Cullina. Offering Plan File NO. CD23-0157. Equal Housing Opportunity.
- Type:
- Duplex
- Sq.Ft.:
- 686
- Status:
- Active
- Beds:
- 1
- Year built:
- 2016
- Baths:
- 1.00
- MLS#:
- RPLU-5123200377
ADDITIONAL INFORMATION
Discover the charm of loft-style living at 340 Dean Street, a boutique condominium ideally located in the heart of Boerum Hill. Residence No. 3B effortlessly combines the expansive feel of a classic loft with the conveniences of modern construction. Upon entering, you're greeted by double-height ceilings and a wall of windows that flood the space with natural light. The livable layout includes a mezzanine sleeping loft, a spacious balcony off the living room, wide-plank white oak flooring, and central HVAC. The kitchen is designed with both function and style in mind, featuring stainless steel appliances, a Bosch gas range, paneled dishwasher, ice-maker-equipped refrigerator, and elegant white Shaker cabinets, all complemented by honed Carrara marble countertops. The bathroom is equally luxurious, boasting custom vanities, Pietra Cardosa floor tiles, and timeless white subway tiles in the shower. Building amenities include building-wide Wi-Fi, shared washer/dryers on each floor, and a common storage space. Advanced technology such as a smartphone-enabled intercom system allows for seamless keyless entry and package deliveries. Located near Atlantic and 4th Avenues, residents enjoy close proximity to Barclays Center, BAM, and an array of dining and entertainment options. With major subway lines (B/D, N/R, 2/3, 4/5) and the LIRR just steps away, the rest of NYC is easily accessible.
$5,700,000
133 Fort Greene Pl Brooklyn, NY 11217
- Type:
- Townhouse
- Sq.Ft.:
- 4,430
- Status:
- Active
- Beds:
- 6
- Year built:
- 1900
- Baths:
- 6.00
- MLS#:
- COMP-167413862220556
ADDITIONAL INFORMATION
Welcome to Refined Living at 133 Fort Greene Place—a stunning blend of historic character and contemporary luxury. This 21-foot-wide, 4,400 sq. ft. gut renovated two family is thoughtfully designed for modern living, perfectly positioned on one of Fort Greene’s most charming tree-lined streets. Step through the arched front door flanked by original sconces from the Woolworth Building—and enter the spacious parlor floor. Here, you'll find dramatic 10.5-foot ceilings and a sunlit living room featuring a sleek gas fireplace with a minimalist limestone surround. The open layout flows effortlessly into the dining area, complete with a sophisticated wet bar and wine fridge. At the heart of the home is the jaw-dropping kitchen: an entertainer's dream with a huge island, Miele appliances, a Sub-Zero fridge, and a cozy breakfast nook framed by extra-large bay windows that offer peaceful garden views. From the kitchen, step out onto a deck leading down to a private backyard oasis—perfect for weekend BBQs, cozy firepit nights, or spontaneous lawn games. Whether it’s dining under the stars or lounging with friends, this outdoor space is an urban sanctuary. The second floor is designed for flexibility with three generous bedrooms providing comfort and privacy, while two full baths featuring Mosa porcelain add a touch of luxury. At the center is a versatile bonus room—currently a playful retreat, but easily transformed into a home office, library, or creative studio. A well-equipped laundry room and ample closet space round out this floor. The entire top floor is your personal sanctuary. The primary suite spans the level, featuring a sprawling bedroom, custom walk-in closet, and a luxurious bathroom adorned with honed marble and porcelain. A private den, ideal for an office or home gym, opens up to the large roof deck—a serene escape where you can unwind with morning coffee or evening cocktails under the stars. The garden level apartment has its own central air and laundry, offering the flexibility of rental income or guest accommodations. There’s abundant storage throughout, including a full cellar. Every detail of this home has been carefully updated, from new windows to a fresh roof, a striking bluestone front yard, and modern systems like central HVAC, integrated surround sound, and advanced security. Nestled in the heart of Fort Greene, you’re just steps from some of the neighborhood’s best attractions. Fort Greene Park, with its sweeping lawns and historic monuments, is only 1.5 blocks away. Cultural landmarks like the Brooklyn Academy of Music (BAM) and Barclays Center are right around the corner, along with the Atlantic Terminal’s convenient LIRR and subway access. For dining and shopping, you’re surrounded by neighborhood favorites like Walters, Sailor and Colonia Verde. And don’t forget the boutique shopping experience at Cloth, Da Spot and Greenlight Bookstore. Whole Foods is just a short stroll away, making daily life as convenient as it is vibrant.
$5,699,999
51 S Portland Ave Brooklyn, NY 11217
- Type:
- Townhouse
- Sq.Ft.:
- 4,727
- Status:
- Active
- Beds:
- 7
- Year built:
- 1899
- Baths:
- 4.00
- MLS#:
- COMP-167679551758028
ADDITIONAL INFORMATION
Welcome to 51 South Portland Avenue: A Fort Greene Stunner! Fort Greene Brooklyn, Step into a slice of Brooklyn history with this enchanting Brownstone, built in 1869 and lovingly maintained by its current owner. Nestled on what many call “the best block in Brooklyn,” you’re just a stone’s throw from the lush greenery of Fort Greene Park—your new backyard playground! As you enter this Fort Greene Brownstone, the main foyer greets you with a grand pier mirror and a sweeping staircase that whispers tales of yesteryear, complete with a solid mahogany balustrade. Two working fireplaces add a cozy charm, perfect for those chilly Brooklyn evenings when you only want a cup of cocoa and a good book. This beauty offers an elegant yet functional layout: two upper rental units perched over a spacious three-bedroom garden duplex. The owner's duplex is your private sanctuary. A welcoming entrance opens into an airy living room adorned with oak columns and a fireplace—ideal for hosting friends or curling up for a movie night. An expansive dining area where an architectural archway frames your contemporary kitchen. This culinary haven boasts stainless steel appliances, granite countertops, and a delightful bar-style island—perfect for breakfast while gazing out at your charming backyard, complete with raised planting beds for your gardening dreams. Venture upstairs to find three inviting bedrooms: The primary suite is nothing short of spectacular, with soaring 13-foot ceilings and floor-to-ceiling windows that let the sunlight pour in. Original shutters add a touch of elegance, while the brick-front fireplace adds warmth and character. The second bedroom is generously sized, featuring custom closets and an arched niche that could be your reading nook or mini-library. The third bedroom is versatile—a perfect office or cozy nursery, complete with a large east-facing window to greet you each morning. The primary bathroom is spacious and stylish, boasting a quartz countertop that makes every day feel like a spa day. And let’s not forget the semi-finished basement—a versatile space ready to transform into your gym, playroom, or ultimate man cave! Charming Rentals Above The upper two floors house light-filled rental apartments that are sure to impress: The third-floor unit features two bedrooms and a delightful eat-in kitchen with cherry-hued cabinets. The open-plan living area is perfect for lazy Sundays or entertaining friends. The fourth-floor apartment is a showstopper! With its sunlit open-plan living room and newly renovated kitchen featuring shaker-style cabinetry in soft gray and gleaming white countertops, you’ll feel like a culinary superstar. The spacious bathroom includes luxurious finishes that elevate your daily routine. This property is perfect for those who refuse to compromise on location. Step off your stoop and into Fort Greene Park—a beloved green oasis designed by Frederick Law Olmsted himself. Enjoy picnics under the sun, community events, and the famous Saturday farmers' market—arguably one of the best in the city! Dining options are plentiful. Cultural offerings abound in Fort Greene! You’re just moments away from the Brooklyn Academy of Music (BAM), Barclays Center. Plus, transportation is a breeze with C and G trains just down the block and easy access to the 11 subway line at Atlantic Ave / Barclays Center. At 51 South Portland Avenue, you’re not just buying a home; you’re investing in a lifestyle filled with charm, culture, and community. Come see for yourself—your dream home awaits!
- Type:
- Apartment
- Sq.Ft.:
- n/a
- Status:
- Active
- Beds:
- 2
- Year built:
- 1930
- Baths:
- 2.00
- MLS#:
- RPLU-33423195846
ADDITIONAL INFORMATION
Welcome to 521 Dean St, Unit 5, a second floor, 2 bedroom, 1 full-bath and 1 half-bath, Co-op in Prospect Heights. When you enter this bright and spacious living room, you'll immediately notice the high ceiling height and exposed brick which encases a working fireplace! The open kitchen with breakfast bar features custom cabinetry, gas range stove, stainless steel refrigerator, full size dishwasher, microwave, and external ceiling vent. Leading to the primary bedroom, there's a hallway that has a closet for the washer dryer and a windowed half-bathroom with linen closet. The king-sized primary bedroom showcases 2 large windows, built-in custom closets, and an en-suite full-bathroom. There's a second bedroom on the other side of the unit with a large window and closet. 521 Dean St is a self-managed, 10-Unit Co-op with train access to the 2,3 at Bergen St, B,Q at 7th Ave, C at Lafayette Ave, and 4,5,N,R,D at Pacific St and is surrounded by many popular eateries, coffee shops, and retail stores. Pets upon approval. Pictures marked virtually staged are virtually staged. Please note, the maintenance will be $1,056 for this unit starting 1/1/25.
$6,750,000
647 Baltic St Brooklyn, NY 11217
- Type:
- Townhouse
- Sq.Ft.:
- 6,011
- Status:
- Active
- Beds:
- 5
- Baths:
- 5.00
- MLS#:
- RPLU-33423202659
ADDITIONAL INFORMATION
Welcome to The Baltic House - a mansion sized Park Slope Modern Townhouse features over 6,000 interior square feet and 1,450 exterior square feet of thoughtful designs, immaculate new construction and masterfully crafted. This ground up single-family townhome spans over 6 grand floors highlighting an elevator, indoor garage with EV charging station and rooftop terraces with panoramic city views. Configured as a 5 bedroom, 4 full and 3 half bathroom, this townhouse offers the rarest of Brooklyn finds: contemporary living and urban sophistication combined with significant neighborhood appeal. The Development Team set out to utilize the tradition of the single- family home to present a contemporary architecture interpretation of a classic Townhouse. The Baltic House combines space to luxuriate in grand scale with all modern conveniences, while maintaining its timeless elegant design. From the initial concept to design to construction, all aspects are meticulously curated with special attention to detail, a key to present a harmonious luxury experience that reveals itself over time. It's a home built for hospitality and luxurious retreat: an exclusive setting to be a gracious host when wanted or a quiet sanctuary to escape modernity. Enter through the stunning custom fabricated Brazilian solid wood entry door into the Great room reveals an awe inspiring home with understated luxury. Experience the lights streaming through the soaring 22 ft tall double height glass wall of the Great room, coupled with the warm wood tone of the custom built, white oak library shelves accented by a custom cut marble gas fireplace. Contrasting the magnificent light is the deep richer tones of the German Leicht kitchen with lacquered cabinets, Evia marble countertop with integrated backsplash, and a professional chef 8-burner Viking range. Additional top of the line appliances include: integrated Sub-Zero refrigerator, Bosch dishwasher, luxury ROHL faucet and pot filler. Wide-plank, white oak floors with built-in, invisible Sonos speakers, radiant heated floorings and an exquisite Arabescato Corchia powder room complete this Great floor. Open the double doors onto a landscaped garden with built in seating and raised garden beds to connect the best of indoor and outdoor living - an environment set up for the best in class of home entertainment.Enjoy a plush, dedicated full floor of complete in home entertainment including a home theatre with built in Sonos audio system, perfect for hosting immersive film screenings and sports events. Or host a special vintage wine or whiskey tasting in the enormous wine cellar crafted in solid white oak, with ventilated cigar room. Take the elevator or lead yourself up the breathtaking, custom-built, floating staircase to the 2nd floor. Land at the piano / reading room overlooking the double height Great Room. Further back reveals a formal sun-soaked living room designed with comfort and relaxation in mind. Another powder room completes this formal living room floor. The 3rd floor has 2 bedrooms and 2 baths with built out closets are at opposite ends of the house. An open space at the center of this floor can be used as a den or a shared play area. The 4th Floor has 1 Primary bedroom with en suite bath to enjoy a spacious, indulgent, home-spa experience. Organic textures, calming colors, and natural materials, and wood, bring on a sense of serenity. The freestanding bathtub adds a touch of elegance.The front space can be used as an anteroom for an in-home wellness retreat with glass doors that swing open onto sun-drenched veranda to complete this primary floor. On the 5th floor, a striking additional Primary or Guest en suite is the ultimate oasis within the already calming retreat that is this singular home. The spacious primary or guest suite is flooded with light not to mention the expansive views of Downtown Brooklyn. The bedroom also opens onto a spectacular roof terrace for quiet contemplation. Standard for all Bathrooms, spotlights include custom walnut vanity, curated selection of fixtures by Duravit and Brizo, handmade Zellige tiles and handcrafted Allied Maker lighting. Unique to Primary and Guest Bathroom Suites feature Calacatta marble mosaic floor tiles in herringbone pattern with Inalco Masai Porcelain tiles, custom walnut vanity with double sink and hand cut marble countertops. Ascend onto the top of the building, to the magnificent roof deck terrace with panoramic city views on the 6th floor. Imagine dining al fresco on date nights under the stars or entertaining guests on summer evenings watching sunsets as city lights come aglow! Located right off Park Slope's Fifth Avenue, one of the 30 coolest streets in the world in 2024, according to Time Out, Park Slope needs no introduction for its unmatched cool vibe of a quaint, small town quality of life with grand offerings of world class dining and nightlife. It is surrounded by world renowned cultural and social institutions like the Brooklyn Museum, Brooklyn Academy of Music, Brooklyn Public Library, the Grand Army Plaza, Barclays Center and its treasured Prospect Park. It's blocks away from Brooklyn's Atlantic Terminal, a major transit hub, but most importantly, it is at the center of a renaissance happening everywhere in Park Slope and Downtown Brooklyn. The Baltic House stands out as a true exemplary modern take on the classic townhome in one of Brooklyn's most iconic neighborhoods. Images presented here are a combination of actual photographs, renderings and virtual stagings of the property.
$1,244,999
556 State St Unit 7DS Brooklyn, NY 11217
- Type:
- Apartment
- Sq.Ft.:
- 1,010
- Status:
- Active
- Beds:
- 2
- Year built:
- 2006
- Baths:
- 2.00
- MLS#:
- PRCH-35214184
ADDITIONAL INFORMATION
Immerse yourself in the vibrant Brooklyn lifestyle with this stunning Two-bedroom, Two-bathroom corner home in the heart of Boerum Hill. Spanning approximately 1,010+/-sq. ft., this home boasts a private terrace that offers a perfect blend of comfort and urban living. The home opens into a spacious foyer that leads to a living and dining area bathed in abundant Northern and Eastern light. Oversized windows frame breathtaking views of the iconic 1 Hanson Place, Williamsburgh Savings Bank Tower, Barclays Center, and tree-lined blocks throughout the neighborhood. Directly off the living room is a spacious terrace perfect for entertaining and everyday living. You can enjoy stunning sunrises, sunsets, and every moment of light in between from this spot. The views offer a perspective of Brooklyn, unlike many others. The chef’s kitchen features a spacious eat-in peninsula, elegant granite countertops and backsplash, custom oak cabinetry, and top-of-the-line stainless steel appliances. Both bedrooms comfortably fit any accommodations you may need. The generously sized primary suite features a large walk-in closet and a convenient en-suite bathroom, complemented with marble slab tiles and a deep soaking tub. The spacious second bedroom boasts an ample-sized closet and adjacent access to the second full bathroom, highlighting matching fixtures and finishes as the primary bathroom. Rounding out this amazing home are Brazilian hardwood floors running throughout and a w/d in the unit. Boerum Heights at 556 State Street is a premier full-service condominium offering 24-hour door attendants, a private fitness center, on-site underground parking, and a serene courtyard. Ideally situated, the building is just a moments away from Whole Foods, City Point, BAM, Fort Greene Park, and an array of dining, shopping, entertainment, and nightlife options. With close proximity to the Barclays Center, Downtown Brooklyn, Fort Greene, and countless public transportation options, convenience and connectivity are right at your doorstep.
$1,425,000
358 Douglass St Unit 3 Brooklyn, NY 11217
- Type:
- Apartment
- Sq.Ft.:
- 948
- Status:
- Active
- Beds:
- 2
- Year built:
- 1899
- Baths:
- 2.00
- MLS#:
- COMP-166908154396556
ADDITIONAL INFORMATION
Welcome home to your beautifully crafted two bedroom condominium located in the heart of North Park Slope. As you enter into this gorgeous floor thru apartment, you will immediately notice the sun drenched south facing living room thru floor-to-ceiling windows. Serene and quiet with treetop and garden views, this spacious living and dining room is ideal for entertaining or relaxing on your own. An oversized balcony offers fresh air and open sky, perfect for a morning coffee or even a daily meditation. The finishes and amenities found throughout this home define luxury. Wide plank oak hardwood floors,custom bronze fixtures, central heating and cooling, high ceilings and vented washer/dryer check all of the boxes. The open chef’s kitchen features custom cabinetry, a Liebherr refrigerator, Bertazzoni range and Bosch dishwasher. The backsplash and countertops are timeless and well designed. You will love cooking in this dream kitchen. The king sized primary suite receives abundant natural light from the north facing windows, while offering space for storage in the deep-set closets. The primary bathroom is a spa-like wonder; featuring an enormous walk-in shower made of Carrara marble, double Duravit sinks, and Toto fixtures. The airy second bedroom is an ideal guest room, nursery or home office and the bonus half bath is also well appointed for your guest’s use. 358 Douglass Street is a 4 unit gem with the some of the lowest monthly charges you will find! Located at the crossroads of Brooklyn’s best neighborhoods, you will find amazing shopping and restaurants but also quiet brownstone blocks. Nearby Barclays Center offers almost every subway line imaginable along with the LIRR. 5th Avenue, which was voted one of the country’s most desired avenues by Time Magazine offers some of the best cafes, bars and dining options. You have it all! Some favorite hot spots include Royal Palms Shuffle Board, Pig Beach, Dinosaur bbq, Threes brewery, and Climbing Gym. Building also features a common roof deck with incredible city views. We invite you to make 358 Douglass Street your home combining the best of brownstone living and a luxury lifestyle.
$3,875,000
405 Douglass St Brooklyn, NY 11217
- Type:
- Townhouse
- Sq.Ft.:
- 4,000
- Status:
- Active
- Beds:
- 5
- Year built:
- 1899
- Baths:
- 5.00
- MLS#:
- COMP-166818232008030
ADDITIONAL INFORMATION
Lovingly renovated with exceptional skill and taste, this 4000 sq.ft. townhouse in Park Slope offers stylish living in a triplex with 3 bedrooms, 3.5 baths, and a gorgeous backyard. In addition, you’ll enjoy high rental income from a two-bedroom apartment. The renovation preserves historic details such as slate mantles and tin ceilings while providing all the modern additions you expect: brand-new kitchen, bathrooms, light fixtures, flooring, millwork, windows, and multi-zone heating and cooling. The triplex is designed for gracious living and entertaining. The first floor has the living room, kitchen, dining room, and powder room. The kitchen has ample quartz countertops and generous cabinetry to house all your culinary equipment. Top-notch appliances include a Fulgor Milano fully integrated fridge, a Smeg gas stove and range hood (fully vented), and an integrated Bosch dishwasher. The kitchen/ dining area flows conveniently to the backyard: a glass door leads down just a few steps into an oasis created with zones for dining, play, and relaxing. On the second floor are three bedrooms, two bathrooms, and an office space. The primary bedroom, bathed in light in the afternoons, has an ensuite bath, elegantly clad with honed dolomite tile. The lower level has a family room, a kid’s playroom, a generously sized full bathroom with Nero Marquina chevron mosaic floor tiles, plenty of storage, washer/dryer, and direct access to the backyard. The triplex boasts lighting by Cedar and Moss, Le Klint, and Ravenhill Studio, along with brushed white oak flooring. The rental unit occupies the top floor, with a potential rental income of about $4500/month. The house, a three-family used as two, will be delivered vacant. Located just off bustling 5th Avenue, with its abundance of boutiques, restaurants, cafes, and amenities. Convenient to a plethora of subway options: D/N/R trains at Union St, 2/3/4 trains at Bergen St, B/Q trains at 7th Ave, or the Atlantic Terminal.
$2,995,000
582 Pacific St Unit 1 Brooklyn, NY 11217
- Type:
- Triplex
- Sq.Ft.:
- 2,920
- Status:
- Active
- Beds:
- 3
- Baths:
- 4.00
- MLS#:
- RPLU-1032523196421
ADDITIONAL INFORMATION
Experience exceptional townhouse living in the highly sought-after Park Slope with this beautifully designed Garden Triplex. Spanning an impressive 20-foot width and offering 2,920 square feet of interior space across three levels, this residence is perfectly situated in a prime location. Additionally, it boasts 1,132 square feet of private, south-facing outdoor space, including a terrace and garden-ideal for both relaxation and entertaining. This meticulously restored home blends timeless charm with modern design elements. High ceilings, abundant natural light, and high-end finishes make it the perfect embodiment of Brooklyn brownstone living. With 3 bedrooms and 3.5 bathrooms, the home features parlor-level floor-to-ceiling windows, Brazilian cherry hardwood floors, and a fully renovated chef's kitchen. The convenience of central air, a large laundry room, and generous storage throughout add to its appeal. The parlor floor offers approximately 1,000 square feet of living and dining space, perfect for hosting or everyday life. Highlights include 11-foot ceilings, a wood-burning fireplace, and a newly upgraded kitchen with imported Calacatta marble countertops and backsplash, luxury appliances, and a redesigned peninsula with storage underneath. Natural light pours in from double exposures, and the space opens to an eat-in deck that overlooks the peaceful private garden. On the garden level, you'll find a thoughtful layout balancing comfort and functionality. The primary bedroom comes with an en-suite bathroom, a walk-in closet, and direct access to a sun-filled terrace and landscaped garden, seamlessly blending indoor and outdoor spaces. Down the hall are two more sizable bedrooms and a second full bathroom. The fully renovated lower level offers even more flexibility, whether as a fourth bedroom, media room, or recreation space. It includes a third full bathroom, a laundry room, additional storage, and a multipurpose area perfect for a home office, gym, or den. The renovation also added a new bathroom, updated flooring, a sump pump, hot water heater, and new washer/dryer units. Located in the iconic Park Slope neighborhood, this one-of-a-kind home offers the best of both worlds-townhouse charm with easy access to public transportation, renowned restaurants, and local amenities.
$1,095,000
601 Baltic St Unit 4 Brooklyn, NY 11217
- Type:
- Apartment
- Sq.Ft.:
- 700
- Status:
- Active
- Beds:
- 2
- Year built:
- 2023
- Baths:
- 1.00
- MLS#:
- RPLU-33423192237
ADDITIONAL INFORMATION
Residence 4 at 601 Baltic Immediate Closings & Now Over 70% Sold Thoughtfully designed, meticulously executed. Perfectly situated in the brownstone neighborhood of Boerum Hill, at the intersection of Park Slope and Gowanus, 601 Baltic is the latest meticulously crafted development by Grid Group. 601 Baltic is a boutique condominium flawlessly executed by Grid Group, a developer with a stellar record of sales success at 124 West 16th Street, The Grid Chelsea, and 134 West 83rd Street. Grid draws on decades of experience to build homes that live as thoughtfully as their owners. The attended lobby, gym, and roof terrace-plus low monthly fees-complete this must-see development. Residence 4 is a south-facing, open-layout, two-bedroom home. The interior offers a blend of sophistication and functionality with 6" White Oak flooring. Kitchens are customized with wood cabinetry and feature white quartzite countertops with a bond cotton gloss tile backsplash. Discerning chefs will appreciate the integrated appliance package by Fisher & Paykel and Miele. The bathroom features elegant Bianco Sivec extra honed white marble 2" mosaic hexagon cut flooring, Bianco Sivec honed white marble base and trim, Cape Cod ceramic wall tile, a custom vanity, and a Duravit soaking tub. Fixtures are by Hansgrohe and Moen. Additional highlights include an LG washer and vented dryer, inswing casement windows for ample natural light, and separately controlled Ice Air heating and cooling for personalized comfort. Each residence at 601 Baltic couples high-quality natural finishes with expertly designed floorplans for modern living. With a 27-square-foot storage unit, this residence offers a seamless blend of luxury and convenience. The handsome Ironstone Brick facade of 601 Baltic is accented by metal fins carefully set in different planes to add texture and depth. This sophisticated addition to the neighborhood has oversized casement windows, allowing for brilliant natural light and sweeping views. Many residences have three exposures. At the crossroads of Boerum Hill, Park Slope, Fort Greene, Gowanus, and Prospect Heights, 601 Baltic is surrounded by top restaurants, boutiques, parks, cultural institutions, and entertainment. This is not an offering. The complete Offering Terms are in an Offering Plan available from the Sponsor. File No CD230128. Sponsor: 601 Baltic LLC. Sponsor Address: c/o GRID Group, 246 West 16th Street, Suite 1R, New York, NY 10011. Equal Housing Opportunity.
$1,400,000
16 Lincoln Pl Unit 1B Brooklyn, NY 11217
- Type:
- Duplex
- Sq.Ft.:
- 1,400
- Status:
- Active
- Beds:
- 3
- Year built:
- 1901
- Baths:
- 2.00
- MLS#:
- RPLU-691623187112
ADDITIONAL INFORMATION
First Showing on Sunday (9/15) at Open House Located on a Prime Park Slope block, this 3 bedroom, 1.5 bath Duplex with South facing backyard is a place you'll want to call home. Warm and inviting, this property is in a well-established eight-unit limestone, boutique cooperative on one of the North Slope's prettiest tree-lined streets. This wonderful home features built-in cabinets for storage, large windows, high ceilings, hardwood floors and exposed brick which compliments this tasteful space. The windowed open kitchen includes stainless steel appliances, dishwasher and ample storage space. Enjoy the backyard all year round that is large enough for grill, dining table and plenty of plants. The windowed lower duplex with half bathroom and plenty of closets is a massive space that is being currently used as a primary bedroom and office. 16 Lincoln Place is a financially sound, self managed, well maintained co-op that has no underlying mortgage on the building. Each unit comes with a basement storage shelf and bike storage and the building has a recently renovated central laundry facility that is available to all residents. This special home is in easy reach to all that 5th Avenue and Park Slope have to offer - shops, eateries, cafes, and your choice of the B, N, Q, R, 2/3 subway lines, not to mention the Saturday Greenmarket at Grand Army Plaza, local playgrounds and community gardens, Prospect Park, the Brooklyn Museum, Barclays Center, and more. Must See!!
$1,895,000
457 Atlantic Ave Unit 4C Brooklyn, NY 11217
- Type:
- Apartment
- Sq.Ft.:
- 1,340
- Status:
- Active
- Beds:
- 3
- Year built:
- 1935
- Baths:
- 2.00
- MLS#:
- RPLU-1032523185175
ADDITIONAL INFORMATION
True Three Bedroom Duplex. Prime Boerum Hill. This large south facing 3-bedroom/2-bath condo with two private outdoor spaces is what you have been looking for! Enter the home through the foyer hallway to your spacious dining and living area with double height ceiling, oversized windows, and a large terrace off the living area. The whole apartment is saturated with southern light throughout the day. Just off the dining area is the windowed kitchen equipped with stone countertops, tiled backsplashes, large island, and a suite of high-end stainless-steel appliances. To complete the first floor is a king-size primary bedroom with a built-out closet and a full bathroom with walk in shower. Up the stairs from the living room to the 2nd floor you have two equal-sized secondary bedrooms with large closet space and the second full bathroom with tub. Off one of the bedrooms is a sliding glass door to your huge private terrace to enjoy the incredible sunsets and views over Atlantic Ave to brownstone Boerum Hill and Barclays Center. The Atlantic is a boutique elevator condominium with storage unit included and bike storage nestled in the heart of Boerum Hill. The building is moments from Brooklyn Academy of Music, Barclays Center, and City Point, and it is close to Fort Greene Park, Brooklyn Heights, and Clinton Hill. There are dozens of trendy restaurants, bars, cafes, and shops nearby. Accessible subway lines include the 2/3/4/5/A/C/B/D/G/N/Q/R all close by. Pets are welcome. There are currently 2 assessments in place as the building just completed local law 11 work: Debt assessment of $387 will end on 12/2027 Capital assessment of $631 will end 5/2025
$2,495,000
350 Butler St Unit 10B Brooklyn, NY 11217
- Type:
- Apartment
- Sq.Ft.:
- 1,596
- Status:
- Active
- Beds:
- 3
- Year built:
- 2020
- Baths:
- 3.00
- MLS#:
- RPLU-5123184017
ADDITIONAL INFORMATION
Parking option available! LAST REMAINING THREE BEDROOOM RESIDENCE, AVAILABLE FOR IMMEDIATE OCCUPANCY. ALL SHOWINGS ARE BY APPOINTMENT. PLEASE EMAIL OR CALL TO SCHEDULE YOUR VISIT. Enjoy contemporary Park Slope living at its finest in this expansive three-bedroom, two-and-a-half-bathroom home with private outdoor space at The Butler Collection's 350 Butler Street - a groundbreaking new condominium from The Brooklyn Home Company. Spanning1,596 square feet, this brand-new residence invites you to discover a Pietra Cardosa and Bianco Carrara marble foyer, Madera wide-plank white oak floors and tall ceilings dotted with recessed ultra-thin LED lighting throughout. Builtin accordance with Passive House design principles, the home features triple-pane windows and an individual ERV unit for superior air quality. Generous open-plan living space welcomes comfortable daily life andentertaining, or step out to your private balcony foral fresco dining. Elevate your culinary experience in the gourmet kitchen featuring large pantries, Shaker cabinetry topped by honedquartzite countertops and a Fireclay sink with a Waterworks faucet and garbage disposal. Chefs will love the elite appliance package, including a Jenair refrigerator and dishwasher andBertazzoni range. Head to the owner's suite to discover a palatial walk-in dressing room and anen suite spa bathroom where Carrara marble surrounds a shower, custom double vanity, chic Waterworks fixtures and an antique Restoration Hardware mirror. Two spacious and bright secondary bedrooms share a full bathroom with quartz, Nero Marquina marble and a large tub/shower. A chic shiplap powder room, large laundry room with an in-unit washer-dryer, and oversized entry closets add effortless ease to this exceptional urban sanctuary. Residents of this luxurious complex enjoy an attended lobby, a fitness center, children's playroom, bike storage and a glorious common roof deck. From this ideal location where Park Slope meets Gowanus,you're surrounded by some of the best dining and nightlife in the city, including Threes Brewing, Dinosaur Bar-B-Que, The Sackett, Blueprint and more. Boutique fitness studios, the Park Slop Food Co-Op and Whole Foods are all nearby. Four blocks east, Prospect Park offers hundreds of acres of outdoor space and recreation plus access to the Brooklyn Botanic Garden, Museum and Library. Nearby R, 2/3, B/D, N/R/Q and 4/5 trains, excellent bus service andCitiBike stations make getting around town effortless.
$1,170,000
176 Sterling Pl Unit PH6L Brooklyn, NY 11217
- Type:
- Apartment
- Sq.Ft.:
- n/a
- Status:
- Active
- Beds:
- 2
- Year built:
- 1906
- Baths:
- 1.00
- MLS#:
- COMP-166746453970951
ADDITIONAL INFORMATION
?Welcome to 176 Sterling Place, ?PH6L, ?a stunning, newly-renovated 2-bedroom/1-bath with low monthlies on a great block in the North Slope. Enjoy treetop views and tons of sunshine in this super bright and gracious home. Featuring beautiful, brand-new white oak floors throughout, and exposed brick this very special home is charming and well-designed. The main living space has ?a ?south-facing open kitchen and great dimensions with windows on two sides. The sparkling new kitchen with a large breakfast bar offers a lot of storage and work space and Fischer Pakel and Bosch appliances. The ?East-facing primary bedroom has? two? tall windows and high ceilings?, gets lovely light throughout the day, and is large enough for a king-sized bed. ?The second bedroom can comfortably accommodate a twin, daybed ?or is a large bright home office.? The windowed bathroom has a Miele stackable washer/dryer, linen storage, Porcelanosa tub, vanity and fixtures and custom cement tiles. ?All rooms have been outfitted with new split-system air-conditioning and heat pump systems. This ?top-floor home is an easy 3 flights up and just one more flight to the lovely common roof deck. Enjoy? the spectacular Manhattan skyline views while entertaining friends? or just lounging in the open air. This well-run Co-op just completed several building upgrades including installing solar panels which produce enough energy to operate the water heaters and the common area lights, keeping monthlies even lower. The new lobby with vintage design tiles offers video intercom access, stroller parking, and ?a package area. A storage space is included ?with the apartment, and the building also provides free bicycle storage. Amazing subway access and proximity to Prospect Park, Grand Army Plaza,? Barclays, ?and top-notch retail and restaurants make this an ideal location in one of Brooklyn’s most desirable neighborhoods. Cats are welcome but no dogs, sorry.
$3,950,000
398 Dean St Brooklyn, NY 11217
- Type:
- Townhouse
- Sq.Ft.:
- 3,200
- Status:
- Active
- Beds:
- 5
- Year built:
- 1910
- Baths:
- 3.00
- MLS#:
- RPLU-33423158511
ADDITIONAL INFORMATION
398 Dean Street 398 Dean Street is a circa 1860's Italianate North Slope brick two-family townhouse in arguably the most convenient and vibrant part of the north Slope. This charming 20 foot two unit home features an owners upper triplex that effortlessly blends period details with abundant space, light, and modern style and amenities. Upon arriving, you'll come up a tall stoop and through beautifully carved double doors and a private foyer. On the parlor floor, where the ceilings soar 12 feet high, you'll find a sprawling living room with full-height windows, an original ornamental marble fireplace and mantle, custom millwork, and intricate hand-carved plaster moldings. Grand arched pocket doors lead to a spacious windowed chef's kitchen equipped with all new high-end stainless steel appliances, including a professional-grade six-burner gas range and hood and Bosch dishwasher, exposed brick backsplash, soapstone countertop, and dual pantries for maximum storage potential as well as ample space for a dining table. A glass door with a transom above opens to a large newly refinished private deck, perfect for entertaining and everyday life. Steps lead down to a beautiful sunny south-facing garden, which is a wonderfully private and tranquil oasis from the bustle of Brooklyn. The garden is freshly landscaped and designed with low-maintenance bluestone pavers and pea gravel surrounded by an array of lush plantings. The second level boasts two king-size bedrooms, each with a trio of windows, two generous closets, and a spa-like bath with a contemporary vanity, deep soaking tub, and custom tilework along with a separate water closet. The primary bedroom offers a roomy sleeping alcove and charming exposed brick. Original wide-plank pine floors add a touch of rustic warmth to this level. An additional flight of stairs ascends to the newly carpeted third level where you will find two generously proportioned bedrooms, a cozy office alcove, two closets, and an oversized tiled bath with a large window. Each bedroom is adorned with its own decorative marble fireplace and bathed in natural sunlight. The tenants unit (will be delivered vacant) is the perfect floor-through studio unit and features a renovated eat-in kitchen, large tiled bath, hardwood floors throughout, decorative fireplace, laundry, and spacious back patio. The floor-through arrangement boasts a favorable layout with a large living/sleeping area and an oversized eat-in kitchen with direct access to the back garden. For storage and laundry, you'll follow the stairs down to the basement with a new full-size washer/dryer and utility sink and ample storage. Nestled on a convenient tree-lined North Slope block, this meticulously maintained historic townhouse is positioned just one block from multiple transit lines (2/3/4/5/ B/D/N/R/Q at Pacific) and within close proximity to Atlantic Terminal, Barclays Center, numerous restaurants, cafes, bars, and shops on 5th Avenue and Flatbush Avenue, and more. This property will be delivered vacant.
$2,525,000
323 Bergen St Unit 319E Brooklyn, NY 11217
- Type:
- Apartment
- Sq.Ft.:
- 1,332
- Status:
- Active
- Beds:
- 2
- Year built:
- 2024
- Baths:
- 2.00
- MLS#:
- PRCH-35204830
ADDITIONAL INFORMATION
Introducing Residence 319E, a thoughtfully designed split two bedroom plus oversized home office, two bathroom home blending traditional elements with a stylish modern design. Upon entering this stunning 1,332 sq ft home through a custom designed foyer, you’re greeted by tall ceilings, impressive southern exposures and floor to ceiling windows in the grand living room creating a warm and light-filled ambiance. Adjacent to the living area is a dedicated home office, providing a serene and productive space for remote work or creative pursuits. With ample room for a desk and storage, this versatile area offers the perfect balance of functionality and style. A private loggia accessible through floor to ceiling glass sliding doors welcomes an abundance of natural light and provides for a calming outdoor oasis. The home features a custom architectural feature wall designed by Frida Escobedo providing for a warm, artistic backdrop to the living room. Designed with a focus on simplicity as a way of life, with interiors designed by AD100 Workstead that layer elegance and function that feel intimate in scale and have a soft calming effect. The oversized kitchen presents custom white oak cabinetry adorned with custom white oak hardware that is beautifully paired with a striking honed Taj Mahal quartzite countertop, backsplash and ledge. The integrated state-of-the-art Masterpiece Series Thermador appliance suite blends seamlessly into the background, while the custom light pendant designed by Workstead and paneled under-counter integrated XO wine cooler call attention to many the thoughtful design details. The bathrooms at Bergen are outfitted with soft tones and warm wood accents that make for a spa-like oasis with materials that are crafted to last. The five-piece primary suite is adorned with honed Crema Vanilla marble wall and floor tiles, a custom white oak vanity with Crema Vanilla marble countertop, legs and ledge, a soaking tub clad in honed Crema Vanilla marble at the deck and skirt and a separate glass enclosed shower. Finishing touches include radiant heated floors and custom light fixtures by Workstead. The secondary bathroom is functional and formal and features a custom white oak vanity topped with a honed Agglo terrazzo countertop, matte Tatami-Beige wall tiles and honed Agglo terrazzo floor tiles. Custom designed light fixtures by Workstead complete these jewel boxes. Nestled into a serene tree lined street in Boerum Hill, Brooklyn, Bergen features 105 residences by renowned architect Frida Escobedo. Driven by neighborhood context, the facade takes inspiration from the quintessential bay-window brownstones, interpreting the geometry and materiality in a contemporary manner. Composed from handmade geometric modules, the facade elegantly weaves light, shadow and air throughout each residence, revealing crafted finishes and honoring the natural environment. With a highly curated collection of indoor and outdoor amenities, focused on community, health, wellness, and the arts, Bergen provides a universal sense of belonging. Bergen’s Glass House, the source of equilibrium between the East and West residential wings, connects multiple amenity levels through a custom circular stair, providing residents with interconnected access to a multitude of spaces that create a sense of home. Amenity highlights include a full time attended lobby,, a ceramic studio led by BKLYN Clay, a private park for residents and two carefully landscaped common roof spaces with gas grills and fire pits designed by DXA Studio and Patrick Cullina. The complete offering terms are in an Offering Plan available from Sponsor. File NO.CD23-0157. Sponsor: BERGEN OWNER LLC. 221 West 37th Street, 5th Floor New York, NY 10018. Equal Housing Opportunity.
$1,150,000
323 Bergen St Unit 108W Brooklyn, NY 11217
- Type:
- Apartment
- Sq.Ft.:
- 700
- Status:
- Active
- Beds:
- 1
- Year built:
- 2024
- Baths:
- 1.00
- MLS#:
- PRCH-35203881
ADDITIONAL INFORMATION
Introducing Residence 108W, a thoughtfully designed one bedroom, one bathroom home blending traditional elements with a stylish modern design. This sunny home offers southern exposures, soaring 10’6 ceilings and oversized windows creating a warm, light-filled ambiance. Designed with a focus on simplicity as a way of life, with interiors designed by AD100 Workstead that layer elegance and function that feel intimate in scale and have a soft calming effect. The kitchen presents custom white oak cabinetry adorned with custom white oak hardware that is beautifully paired with a striking honed Taj Mahal quartzite countertop, backsplash and ledge. The integrated Bosch appliance suite blends seamlessly into the background and calls attention to the many thoughtful design details. The bathrooms at Bergen are outfitted with soft tones and warm wood accents that make for a spa-like oasis with materials that are crafted to last. The bathroom is adorned with honed Crema Vanilla marble wall and floor tiles, a custom white oak vanity with Crema Vanilla marble countertop, legs and ledge, and a soaking tub clad in honed Crema Vanilla marble at the deck and skirt. Finishing touches include radiant heated floors and custom light fixtures by Workstead. Nestled into a serene tree lined street in Boerum Hill, Brooklyn, Bergen features 105 residences by renowned architect Frida Escobedo. Driven by neighborhood context, the facade takes inspiration from the quintessential bay-window brownstones, interpreting the geometry and materiality in a contemporary manner. Composed from handmade geometric modules, the facade elegantly weaves light, shadow and air throughout each residence, revealing crafted finishes and honoring the natural environment. With a highly curated collection of indoor and outdoor amenities, focused on community, health, wellness, and the arts, Bergen provides a universal sense of belonging. Bergen’s Glass House, the source of equilibrium between the East and West residential wings, connects multiple amenity levels through a custom circular stair, providing residents with interconnected access to a multitude of spaces that create a sense of home. Amenity highlights include a full time attended lobby, a ceramic studio led by BKLYN Clay, a private park for residents and two carefully landscaped common roof spaces with gas grills and fire pits designed by DXA Studio and Patrick Cullina. The complete offering terms are in an Offering Plan available from Sponsor. File NO.CD23-0157. Sponsor: BERGEN OWNER LLC. 221 West 37th Street, 5th Floor New York, NY 10018. Equal Housing Opportunity.
- Type:
- Apartment
- Sq.Ft.:
- 551
- Status:
- Active
- Beds:
- n/a
- Year built:
- 2024
- Baths:
- 1.00
- MLS#:
- PRCH-35203814
ADDITIONAL INFORMATION
Introducing Residence 118E, a thoughtfully designed studio apartment offering impressive 10’6 ceilings and a southern exposure that floods the home with natural light throughout the day. The great room provides for optimal functionality, and opportunities for varying layouts, without sacrificing style. Designed with a focus on simplicity as a way of life, with interiors designed by AD100 Workstead that layer elegance and function that feel intimate in scale and have a soft calming effect. The kitchen presents custom white oak cabinetry adorned with custom white oak hardware that is beautifully paired with a striking honed Taj Mahal quartzite countertop, backsplash and ledge. The integrated Bosch appliance suite blends seamlessly into the background and calls attention to the many thoughtful design details. The bathrooms at Bergen are outfitted with soft tones and warm wood accents that make for a spa-like oasis with materials that are crafted to last. The bathroom is adorned with honed Crema Vanilla marble wall and floor tiles, a custom white oak vanity with Crema Vanilla marble countertop, legs and ledge, and a soaking tub clad in honed Crema Vanilla marble at the deck and skirt. Finishing touches include radiant heated floors and custom light fixtures by Workstead. Nestled into a serene tree lined street in Boerum Hill, Brooklyn, Bergen features 105 residences by renowned architect Frida Escobedo. Driven by neighborhood context, the facade takes inspiration from the quintessential bay-window brownstones, interpreting the geometry and materiality in a contemporary manner. Composed from handmade geometric modules, the facade elegantly weaves light, shadow and air throughout each residence, revealing crafted finishes and honoring the natural environment. With a highly curated collection of indoor and outdoor amenities, focused on community, health, wellness, and the arts, Bergen provides a universal sense of belonging. Bergen’s Glass House, the source of equilibrium between the East and West residential wings, connects multiple amenity levels through a custom circular stair, providing residents with interconnected access to a multitude of spaces that create a sense of home. Amenity highlights include a full time attended lobby, a ceramic studio led by BKLYN Clay, a private park for residents and two carefully landscaped common roof spaces with gas grills and fire pits designed by DXA Studio and Patrick Cullina. The complete offering terms are in an Offering Plan available from Sponsor. File NO.CD23-0157. Sponsor: BERGEN OWNER LLC. 221 West 37th Street, 5th Floor New York, NY 10018. Equal Housing Opportunity.
$2,900,000
323 Bergen St Unit 207W Brooklyn, NY 11217
- Type:
- Apartment
- Sq.Ft.:
- 1,790
- Status:
- Active
- Beds:
- 3
- Year built:
- 2024
- Baths:
- 3.00
- MLS#:
- PRCH-35203739
ADDITIONAL INFORMATION
Introducing Residence 207W, a thoughtfully designed split three bedroom, two-and-a-half-bathroom home blending traditional elements with a stylish modern design. Upon entering this sunny 1,561 sq ft home through a custom designed foyer you’re greeted by a grand great room with southern exposures through oversized windows creating a warm, light-filled ambiance. Designed with a focus on simplicity as a way of life, with interiors designed by AD100 Workstead that layer elegance and function that feel intimate in scale and have a soft calming effect. The kitchen presents custom white oak cabinetry adorned with custom white oak hardware that is beautifully paired with a striking honed Taj Mahal quartzite countertop, backsplash and ledge. The integrated Bosch appliance suite blends seamlessly into the background and calls attention to the many thoughtful design details. The bathrooms at Bergen are outfitted with soft tones and warm wood accents that make for a spa-like oasis with materials that are crafted to last. The bathroom is adorned with honed Crema Vanilla marble wall and floor tiles, a custom white oak vanity with Crema Vanilla marble countertop, legs and ledge, and a soaking tub clad in honed Crema Vanilla marble at the deck and skirt. Finishing touches include radiant heated floors and custom light fixtures by Workstead. Nestled into a serene tree lined street in Boerum Hill, Brooklyn, Bergen features 105 residences by renowned architect Frida Escobedo. Driven by neighborhood context, the facade takes inspiration from the quintessential bay-window brownstones, interpreting the geometry and materiality in a contemporary manner. Composed from handmade geometric modules, the facade elegantly weaves light, shadow and air throughout each residence, revealing crafted finishes and honoring the natural environment. With a highly curated collection of indoor and outdoor amenities, focused on community, health, wellness, and the arts, Bergen provides a universal sense of belonging. Bergen’s Glass House, the source of equilibrium between the East and West residential wings, connects multiple amenity levels through a custom circular stair, providing residents with interconnected access to a multitude of spaces that create a sense of home. Amenity highlights include a full time attended lobby, a ceramic studio led by BKLYN Clay, a private park for residents and two carefully landscaped common roof spaces with gas grills and fire pits designed by DXA Studio and Patrick Cullina. The complete offering terms are in an Offering Plan available from Sponsor. File NO.CD23-0157. Sponsor: BERGEN OWNER LLC. 221 West 37th Street, 5th Floor New York, NY 10018. Equal Housing Opportunity.
$4,600,000
323 Bergen St Unit TH101W Brooklyn, NY 11217
- Type:
- Apartment
- Sq.Ft.:
- 2,991
- Status:
- Active
- Beds:
- 3
- Year built:
- 2024
- Baths:
- 4.00
- MLS#:
- PRCH-35203736
ADDITIONAL INFORMATION
Introducing Residence TH101W, an exclusive one-of-a-kind duplex townhouse home featuring three bedrooms, two full baths, two half baths and a spacious recreation room with expansive 12-foot ceilings, blending traditional elements with a stylish modern design. This impressive 2,991 sq ft home offers floor to ceiling windows creating a warm, light-filled ambiance. Both levels of this dynamic and flexible home offer two large private outdoor spaces. An expansive private garden with an open exposure from the living room and bedrooms, includes landscaped areas with a grilling station and an abundance of space creating the ideal space for relaxing or entertaining outdoors. Designed with a focus on simplicity as a way of life, with interiors designed by AD100 Workstead that layer elegance and function that feel intimate in scale and have a soft calming effect. The kitchen presents custom white oak cabinetry adorned with custom white oak hardware that is beautifully paired with a striking honed Taj Mahal quartzite countertop, backsplash and ledge. The integrated Bosch appliance suite blends seamlessly into the background and calls attention to the many thoughtful design details. The bathrooms at Bergen are outfitted with soft tones and warm wood accents that make for a spa-like oasis with materials that are crafted to last. The bathroom is adorned with honed Crema Vanilla marble wall and floor tiles, a custom white oak vanity with Crema Vanilla marble countertop, legs and ledge, and a soaking tub clad in honed Crema Vanilla marble at the deck and skirt. Finishing touches include radiant heated floors and custom light fixtures by Workstead. Nestled into a serene tree lined street in Boerum Hill, Brooklyn, Bergen features 105 residences by renowned architect Frida Escobedo. Driven by neighborhood context, the facade takes inspiration from the quintessential bay-window brownstones, interpreting the geometry and materiality in a contemporary manner. Composed from handmade geometric modules, the facade elegantly weaves light, shadow and air throughout each residence, revealing crafted finishes and honoring the natural environment. With a highly curated collection of indoor and outdoor amenities, focused on community, health, wellness, and the arts, Bergen provides a universal sense of belonging. Bergen’s Glass House, the source of equilibrium between the East and West residential wings, connects multiple amenity levels through a custom circular stair, providing residents with interconnected access to a multitude of spaces that create a sense of home. Amenity highlights include a full time attended lobby, a ceramic studio led by BKLYN Clay, a private park for residents and two carefully landscaped common roof spaces with gas grills and fire pits designed by DXA Studio and Patrick Cullina. The complete offering terms are in an Offering Plan available from Sponsor. File NO.CD23-0157. Sponsor: BERGEN OWNER LLC. 221 West 37th Street, 5th Floor New York, NY 10018. Equal Housing Opportunity.
$2,350,000
323 Bergen St Unit 318E Brooklyn, NY 11217
- Type:
- Apartment
- Sq.Ft.:
- 1,222
- Status:
- Active
- Beds:
- 2
- Year built:
- 2024
- Baths:
- 2.00
- MLS#:
- PRCH-35203734
ADDITIONAL INFORMATION
Introducing Residence 318E, a thoughtfully designed two bedroom, two bathroom home blending traditional elements with a stylish modern design. This 1,222 sq ft home offers oversized windows creating a warm and light-filled ambiance. The spacious balcony accessible from the living room and primary suite welcomes an abundance of natural light creating the perfect outdoor perch to relax and take in the sights of Dean Park and the surrounding neighborhood. Designed with a focus on simplicity as a way of life, with interiors designed by AD100 Workstead that layer elegance and function that feel intimate in scale and have a soft calming effect. The kitchen presents custom white oak cabinetry adorned with custom white oak hardware that is beautifully paired with a striking honed Taj Mahal quartzite countertop, backsplash and ledge. The integrated state-of-the-art Masterpiece Series Thermador appliance suite blends seamlessly into the background, while the custom light pendant designed by Workstead calls attention to the many thoughtful design details. The bathrooms at Bergen are outfitted with soft tones and warm wood accents that make for a spa-like oasis with materials that are crafted to last. The four-piece primary suite is adorned with honed Crema Vanilla marble wall and floor tiles, a custom white oak vanity with Crema Vanilla marble countertop, legs and ledge, and a separate glass enclosed shower. Finishing touches include radiant heated floors and custom light fixtures by Workstead. The secondary bathroom is functional and formal and features a custom white oak vanity topped with a honed Agglo terrazzo countertop, matte Tatami-Beige wall tiles and honed Agglo terrazzo floor tiles. Custom designed light fixtures by Workstead complete these jewel boxes. Nestled into a serene tree lined street in Boerum Hill, Brooklyn, Bergen features 105 residences by renowned architect Frida Escobedo. Driven by neighborhood context, the facade takes inspiration from the quintessential bay-window brownstones, interpreting the geometry and materiality in a contemporary manner. Composed from handmade geometric modules, the facade elegantly weaves light, shadow and air throughout each residence, revealing crafted finishes and honoring the natural environment. With a highly curated collection of indoor and outdoor amenities, focused on community, health, wellness, and the arts, Bergen provides a universal sense of belonging. Bergen’s Glass House, the source of equilibrium between the East and West residential wings, connects multiple amenity levels through a custom circular stair, providing residents with interconnected access to a multitude of spaces that create a sense of home. Amenity highlights include a full time attended lobby, a ceramic studio led by BKLYN Clay, a private park for residents and two carefully landscaped common roof spaces with gas grills and fire pits designed by DXA Studio and Patrick Cullina. The complete offering terms are in an Offering Plan available from Sponsor. File NO.CD23-0157. Sponsor: BERGEN OWNER LLC. 221 West 37th Street, 5th Floor New York, NY 10018. Equal Housing Opportunity.
- Type:
- Apartment
- Sq.Ft.:
- 472
- Status:
- Active
- Beds:
- n/a
- Year built:
- 2024
- Baths:
- 1.00
- MLS#:
- PRCH-35203732
ADDITIONAL INFORMATION
Introducing Residence 109W, a thoughtfully designed studio apartment offering impressive 10’6 ceilings and southern exposure that floods the home with natural light throughout the day. The great room provides for optimal functionality, and opportunities for varying layouts, without sacrificing style. Designed with a focus on simplicity as a way of life, with interiors designed by AD100 Workstead that layer elegance and function that feel intimate in scale and have a soft calming effect. The kitchen presents custom white oak cabinetry adorned with custom white oak hardware that is beautifully paired with a striking honed Taj Mahal quartzite countertop, backsplash and ledge. The integrated Bosch appliance suite blends seamlessly into the background and calls attention to the many thoughtful design details. The bathrooms at Bergen are outfitted with soft tones and warm wood accents that make for a spa-like oasis with materials that are crafted to last. The bathroom is adorned with honed Crema Vanilla marble wall and floor tiles, a custom white oak vanity with Crema Vanilla marble countertop, legs and ledge, and a soaking tub clad in honed Crema Vanilla marble at the deck and skirt. Finishing touches include radiant heated floors and custom light fixtures by Workstead. Nestled into a serene tree lined street in Boerum Hill, Brooklyn, Bergen features 105 residences by renowned architect Frida Escobedo. Driven by neighborhood context, the facade takes inspiration from the quintessential bay-window brownstones, interpreting the geometry and materiality in a contemporary manner. Composed from handmade geometric modules, the facade elegantly weaves light, shadow and air throughout each residence, revealing crafted finishes and honoring the natural environment. With a highly curated collection of indoor and outdoor amenities, focused on community, health, wellness, and the arts, Bergen provides a universal sense of belonging. Bergen’s Glass House, the source of equilibrium between the East and West residential wings, connects multiple amenity levels through a custom circular stair, providing residents with interconnected access to a multitude of spaces that create a sense of home. Amenity highlights include a full time attended lobby, a ceramic studio led by BKLYN Clay, a private park for residents and two carefully landscaped common roof spaces with gas grills and fire pits designed by DXA Studio and Patrick Cullina. The complete offering terms are in an Offering Plan available from Sponsor. File NO.CD23-0157. Sponsor: BERGEN OWNER LLC. 221 West 37th Street, 5th Floor New York, NY 10018. Equal Housing Opportunity.
IDX information is provided exclusively for consumers’ personal, non-commercial use, that it may not be used for any purpose other than to identify prospective properties consumers may be interested in purchasing, and that the data is deemed reliable but is not guaranteed accurate by the MLS. Per New York legal requirement, click here for the Standard Operating Procedures. Copyright 2024 Real Estate Board of New York. All rights reserved.
Brooklyn Real Estate
The median home value in Brooklyn, NY is $677,200. This is lower than the county median home value of $756,900. The national median home value is $338,100. The average price of homes sold in Brooklyn, NY is $677,200. Approximately 30.01% of Brooklyn homes are owned, compared to 60.51% rented, while 9.48% are vacant. Brooklyn real estate listings include condos, townhomes, and single family homes for sale. Commercial properties are also available. If you see a property you’re interested in, contact a Brooklyn real estate agent to arrange a tour today!
Brooklyn, New York 11217 has a population of 8,736,047. Brooklyn 11217 is less family-centric than the surrounding county with 27.43% of the households containing married families with children. The county average for households married with children is 28.9%.
The median household income in Brooklyn, New York 11217 is $70,663. The median household income for the surrounding county is $67,753 compared to the national median of $69,021. The median age of people living in Brooklyn 11217 is 37.3 years.
Brooklyn Weather
The average high temperature in July is 84.2 degrees, with an average low temperature in January of 26.1 degrees. The average rainfall is approximately 46.6 inches per year, with 25.3 inches of snow per year.
