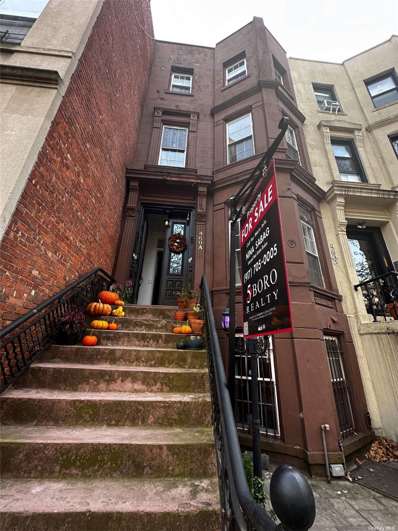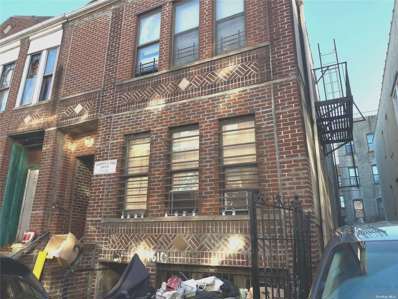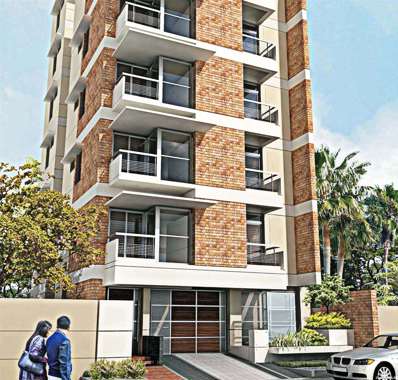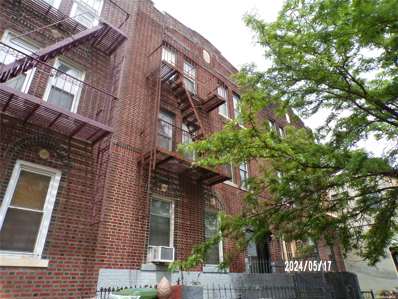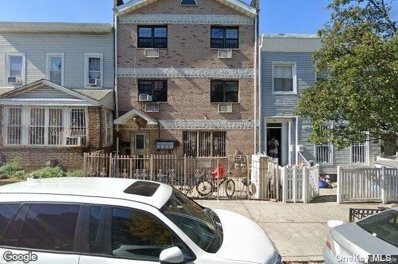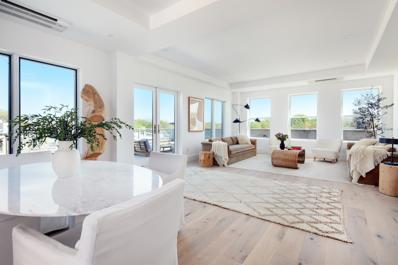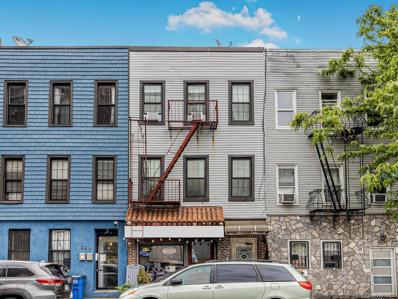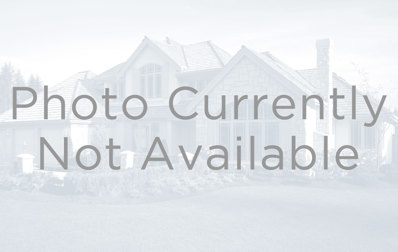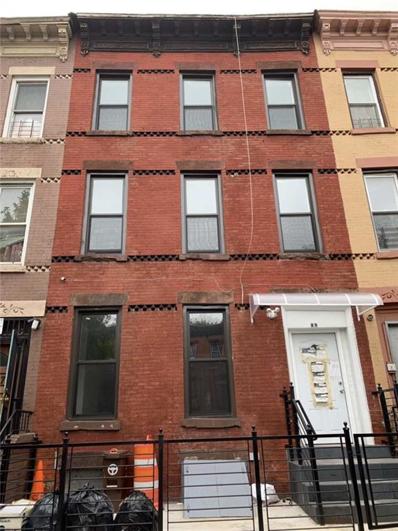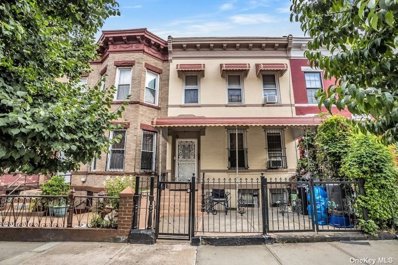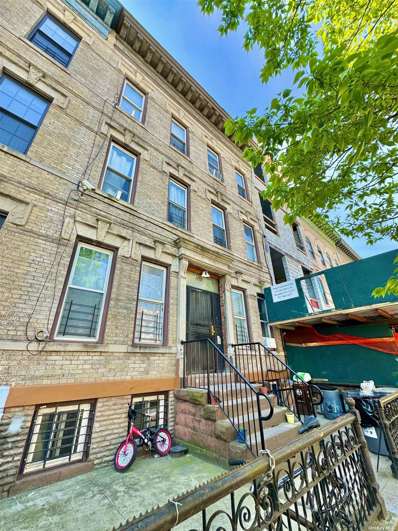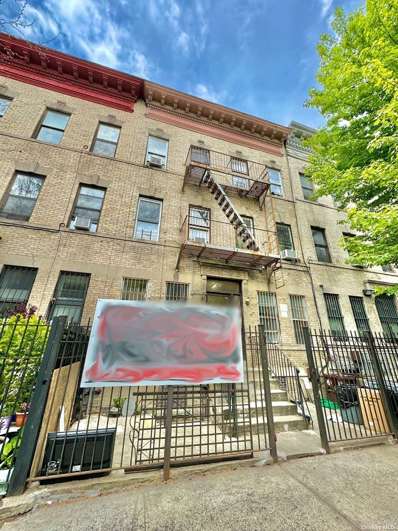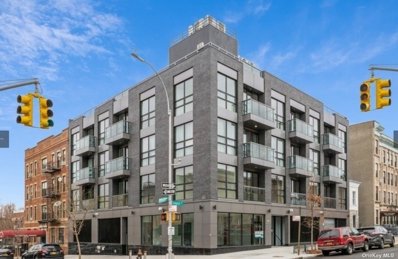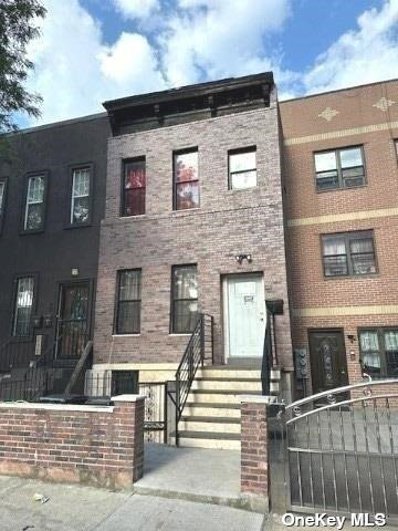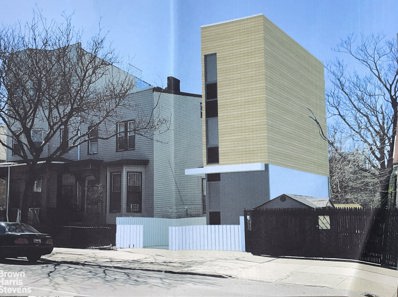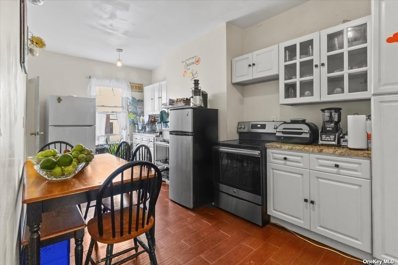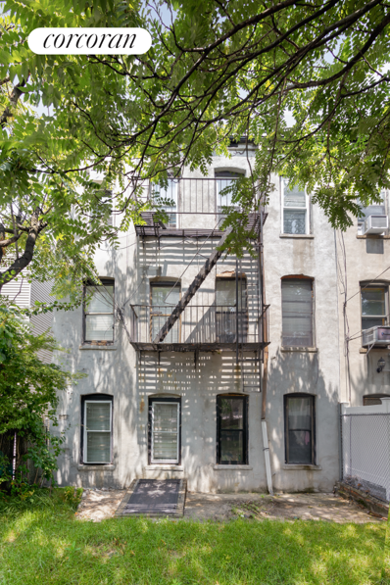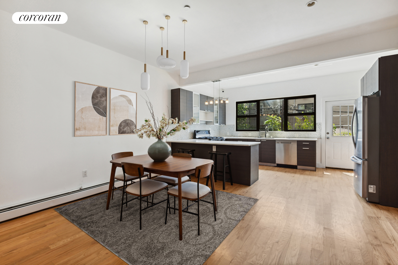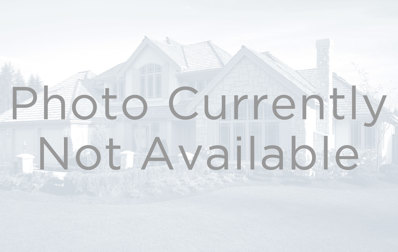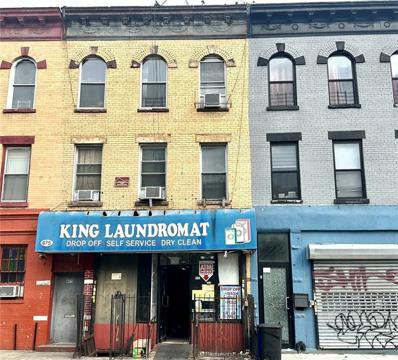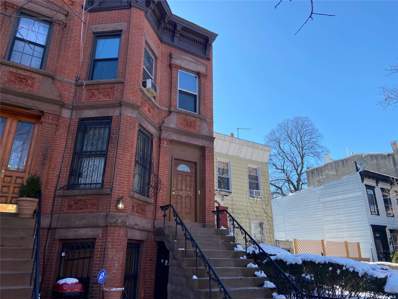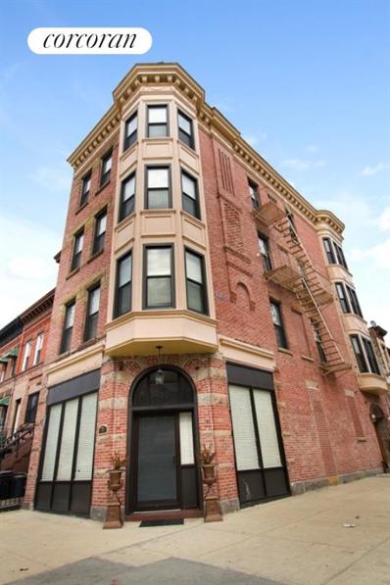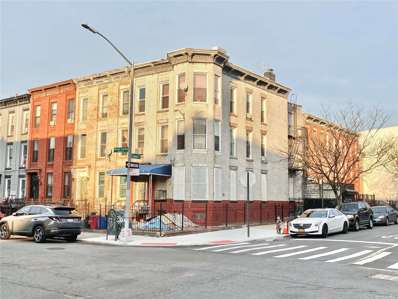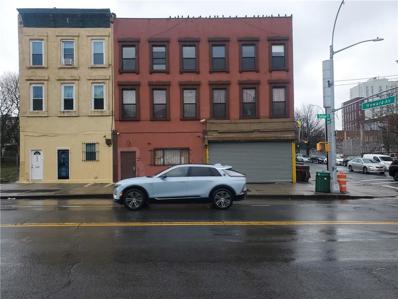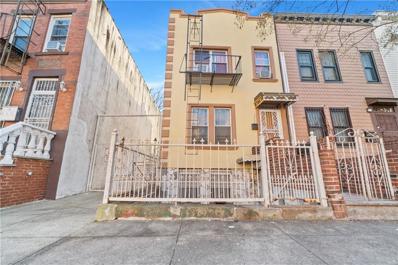Brooklyn NY Homes for Rent
$1,970,000
460A Hancock St Brooklyn, NY 11233
- Type:
- Other
- Sq.Ft.:
- n/a
- Status:
- Active
- Beds:
- 5
- Year built:
- 1899
- Baths:
- 4.00
- MLS#:
- 3558193
ADDITIONAL INFORMATION
Welcome to this stunning brownstone two-family home located in the heart of Bedford-Stuyvesant. This impeccably maintained property boasts 5 bedrooms, 4 bathrooms, and a generous 3600 square feet of living space. The interior features elegant finishes, high ceilings, and an abundance of natural light throughout. The first unit offers a spacious living room, modern kitchen, and three bedrooms including a master suite. The second unit features a similar layout with two additional bedrooms and a beautifully updated kitchen. There is a semi finished basement that can be converted into a game room, office space and much more. Outside, you'll find a charming backyard oasis perfect for outdoor entertaining or relaxing in the sun. This home is truly a rare find in a prime location, offering convenient access to transportation, shopping, dining, and all that the vibrant Bedford-Stuyvesant neighborhood has to offer.
$699,000
1610 Lincoln Pl Brooklyn, NY 11233
- Type:
- Other
- Sq.Ft.:
- n/a
- Status:
- Active
- Beds:
- 5
- Year built:
- 1925
- Baths:
- 3.00
- MLS#:
- 3557446
ADDITIONAL INFORMATION
Welcome to a handyman special in Crown Heights with immense potential. Featuring 5 bedrooms and 3 bathrooms, it's perfect for a large family. Needs TLC. Close to schools, parks, shops, dining, and public transport. Transform this property into your dream home.
$900,000
315 Sumpter St Brooklyn, NY 11233
- Type:
- Land
- Sq.Ft.:
- n/a
- Status:
- Active
- Beds:
- n/a
- Lot size:
- 23 Acres
- Baths:
- MLS#:
- 3556910
ADDITIONAL INFORMATION
Welcome To 315-317 Sumpter St Vacant Land in the Ocean Hill Section of Brooklyn Width 35.25x44.25 R6 Zoning, 2000 Square Foot Lot space.
$1,249,900
1641 Park Pl Unit 6 Brooklyn, NY 11233
- Type:
- Other
- Sq.Ft.:
- n/a
- Status:
- Active
- Beds:
- 12
- Year built:
- 1910
- Baths:
- 6.00
- MLS#:
- 3555790
ADDITIONAL INFORMATION
Great apartment building in Crown Heights section of Brooklyn with 6 units plus walk in finished basement. Updated windows, front door, heating and hot water heater. Walking distance to all you daily needs.
$1,725,000
18 Kane Pl Brooklyn, NY 11233
- Type:
- Other
- Sq.Ft.:
- n/a
- Status:
- Active
- Beds:
- 7
- Year built:
- 2007
- Baths:
- 7.00
- MLS#:
- 3555659
ADDITIONAL INFORMATION
WITH PAYING TENANTS TOTAL $12,000 SHOWING ONLY WITH PROOF OF FUNDS/PRE APPROVAL
$1,825,000
524 Halsey St Unit PH3 Brooklyn, NY 11233
- Type:
- Apartment
- Sq.Ft.:
- 1,317
- Status:
- Active
- Beds:
- 3
- Year built:
- 1921
- Baths:
- 2.00
- MLS#:
- RPLU-5122982608
ADDITIONAL INFORMATION
OPEN HOUSE BY APPOINTMENT ONLY. PLEASE EMAIL OR CALL TO SCHEDULE A SHOWING. Stuyvesant Heights history meets contemporary luxury in this beautiful three-bedroom, two-bathroom penthouse condominium featuring exceptional materials, a loft-like layout and glorious private outdoor space at 524 Halsey Street - the newest offering from The Brooklyn Home Company. Inside this 1,317-square-foot home, tall ceilings with ultra-thin recessed LED lighting rise above seven-inch-wide Madera engineered white oak flooring and oversized windows facing north and south. The thoughtful layout begins with a spacious open-plan living/dining room and a signature gourmet kitchen featuring white Shaker cabinetry trimmed with Bianco Carrara marble, a Latoscana Fireclay farm sink, a Waste King garbage disposal and a Waterworks faucet. Cooking and cleaning are effortless with a suite of high-end appliances, including a Bertazzoni Professional Series range and a dishwasher and refrigerator by Jenn-Air. Enjoy seamless indoor-outdoor living and entertaining on the main467-square-foot terrace featuring porcelain pavers, water and electricity. Plan your next barbecue or practice urban gardening in this private oasis with southern sunlight. Head to the owner's suite to discover a king-size bedroom, a walk-in closet and a spa bathroom with a large shower, custom double vanity, Restoration Hardware medicine cabinet and Waterworks fixtures surrounded by Bianco Carrara marble. The secondary bedrooms offer roomy closets of their own, and the north-facing bedroom also includes its own private terrace overlooking Halsey Street. The equally well-appointed guest bathroom features a large tub/shower. Additional storage space, a pantry and a laundry closet with an in-unit Bosch washer-dryer add wonderful convenience and livability to this all-new Brooklyn residence. 524 Halsey Street is a contemporary condominium enclave with roots stretching to the 1890s when the property served as stables for the Moser Palace Carriage Company and later the Opera Stables, which became the Opera Garage. Today, within the restored and expanded historic brick framework, residents enjoy an attended lobby, a gym, storage, a bike room and a glorious common roof deck. Surrounded by Bushwick, Clinton Hill and Crown Heights, this lovely tree-lined Bedford-Stuyvesant block is at the epicenter of exciting Brooklyn living. Lovely playgrounds and parks dot the nearby streets, and the borough's buzziest restaurants and nightlife venues are right outside your door, including Saraghina, Peaches, LunAtico, Rita & Maria and Mama Fox. Access to transportation is excellent with A, C and LIRR trains, excellent bus service andCitiBike stations all nearby. Note: Photos represent a model residence in the building and may not be of the apartment listed. Complete terms are in an offering plan available from sponsor, 524 Halsey LLC ny corp file no CD22-0048
$1,196,000
225 Rockaway Ave Brooklyn, NY 11233
- Type:
- Other
- Sq.Ft.:
- n/a
- Status:
- Active
- Beds:
- 7
- Year built:
- 1901
- Baths:
- 4.00
- MLS#:
- H6309546
ADDITIONAL INFORMATION
Fantastic Opportunity To Own This Mix Use Property in The Crown Heights Section Of Brooklyn. Ground Floor is Being Occupied By a Restaurant. Residental Units Consist of (One) 3Bedrooms - 2Bathrooms Apartment and The Other is a 4Bedroom - 2Bathroom Apartment. Entire Property Has Undergone Extensive Renovations. Restaurant is Leased Until 05/31/2028. Lease increases 4% y-o-y. Tenant Shares Payment of Water, Sewer, and Property Tax Bill With Owner. The (2) Residential Units Above Are on Month-to-Month. Property Will Not Last!
$2,695,000
698 Macon St Brooklyn, NY 11233
- Type:
- Townhouse
- Sq.Ft.:
- 3,930
- Status:
- Active
- Beds:
- 7
- Year built:
- 1899
- Baths:
- 7.00
- MLS#:
- COMP-160297629009263
ADDITIONAL INFORMATION
Welcome to 698 Macon Street, a historic bookend brownstone originally built in 1899. This three-family townhouse is meticulously renovated and features the latest technology including a built-in sound system, high-end appliances, W/D in each unit, and zoned air conditioning systems. It pays homage to its past adorned with original details such as fireplace mantels, brick wall accents, and newels. Unit 1, the largest of the three, is a spacious 2-bedroom (convertible 3-bed), 2-bathroom, 2 half-bathroom, and a finished cellar apartment. This unit has entrances on the garden and parlor levels. The parlor encompasses the main living room, open kitchen, and dining area. There are two fireplaces; in the front living area a woodburning fireplace warms the space and in the back, the decorative mantle presents a classic look to the modernized kitchen. The kitchen is finished with a full suite of high-end appliances including a six-burner Wolf range, an integrated Fisher Paykel french door fridge, an integrated dishwasher, a wine cooler, and a pot filler. Past the kitchen is a large floor-to-ceiling sliding glass window/door spanning 12ft width that lets the light permeate throughout the parlor level and leads to a sizable deck and the serene backyard. The two bedrooms, situated on the garden floor are at both ends of the floor for optimal privacy. The primary bedroom faces the backyard and includes an ensuite full bathroom with double vanity and standing shower. The finished cellar, with a half-bathroom, is perfect for a recreational space, home office, gym, or play area. Unit 2 is a 2-bedroom, 2-bathroom apartment. The living room with an open kitchen faces the tree-lined street and both bedrooms face the backyard. There is a primary bedroom that features an ensuite bathroom with a standing shower. Unit 3 is a 3-bedroom, 2-bathroom apartment that boasts another decorative fireplace and a sun-drenched skylight, creating a bright and inviting atmosphere. This beautifully reimagined townhouse is ideally located in the heart of Bedford-Stuyvesant, just moments away from popular dining spots such Chez Oskar, Trad Room, and Cuts & Slices. Residents will also appreciate the proximity to local parks, including Saratoga Park. With convenient access to public transportation, including the A/C and J/M trains, and a short 20-minute drive to JFK Airport, this property offers exceptional desirability. The property is newly renovated and will be delivered vacant. Based on projected rents the CAP rate is approximately 6%. Please reach out directly for full pro forma and rental comps.
$1,890,000
89 Rockaway Ave Brooklyn, NY 11233
- Type:
- Single Family
- Sq.Ft.:
- n/a
- Status:
- Active
- Beds:
- n/a
- Lot size:
- 0.03 Acres
- Baths:
- 6.00
- MLS#:
- 482121
ADDITIONAL INFORMATION
Fully Renovated 3 Family on the market, 1st floor: features 3 Bedrooms, 1 full Bath and 1 3/4, 2nd Floor: 3 Bedroom, 1 full bath, 1 3/4 bath. 3rd Floor: 4 Bedroom 1 full bath, 1 3/4 Bath. Full Finished Basement. Great income for investors. Convenient to Transportation: B60, Train J, C, A, C, L
- Type:
- Other
- Sq.Ft.:
- n/a
- Status:
- Active
- Beds:
- 6
- Year built:
- 1899
- Baths:
- 4.00
- MLS#:
- 3550675
- Subdivision:
- Residential
ADDITIONAL INFORMATION
Welcome to 1546 Saint Marks Ave 3 Family property in a prime location of Crown Heights.Apartment consist of (1) Studio (2) 1 bedrooms and (1)3 bedrooms fully occupied property and also well Maintained sold as is with tenants fully occupied. 3 bedroom 2100 No Lease Potential with new Lease $2800 1 bedroon 1350 No Lease Potential with New Lease $1800 1 bedroom 1250 lease Expires 10-31-2024
$1,635,000
538 Bainbridge St Unit 6 Brooklyn, NY 11233
- Type:
- Mixed Use
- Sq.Ft.:
- n/a
- Status:
- Active
- Beds:
- n/a
- Lot size:
- 0.06 Acres
- Year built:
- 1907
- Baths:
- MLS#:
- 3550293
ADDITIONAL INFORMATION
Calling All Investors, Developers, & End-Users!!! 100% Occupied 6 Unit Free Market Apartment Building In Bushwick For Sale!!! The Property Features Excellent Signage, Great Exposure, Strong R6 Zoning, 6 Parking Spaces, High 10' Ceilings, Separate Meters, Low Property Taxes, All New LED Lighting, A/C, +++!!! The Property Is Located In The Heart Of Bushwick Just A Few Blocks Off Atlantic Avenue Near Highland Park!!! The Property Is Situated Minutes From The Barclays Center, Brooklyn Children's Museum & The Prospect Park Zoo!!! Neighbors Include UPS, The Home Depot, Dunkin', CubeSmart Self Storage, Walgreens], AutoZone, Planet Fitness, Blink Fitness, GameStop, Baskin-Robbins, Mobil, McDonald's, Mavis Discount Tire, Family Dollar, Wendy's, White Castle, KFC, +++!!! This Property Offers HUGE Upside Potential!!! Income: Unit 1L : $22,572 Ann. Unit 1R: $31,008 Ann. Unit 2L: $22,200 Ann. Unit 2R: $21,000 Ann. Unit 3R: $25,896 Ann. Unit 3L: $22,200 Ann. Gross Income: $144,876 Ann. Expenses: Gas : $0 Ann. Electric: $0 Ann. Water + Sewer: $4,335 Ann. Insurance: $5,000 Ann. Taxes: $7,786.42 Ann. Total Expenses: $17,121.42 Ann. Net Operating Income (NOI): $127,754.58 Ann. 7.81 CAP
$1,588,000
743 Macdonough St Unit 8 Brooklyn, NY 11233
- Type:
- Mixed Use
- Sq.Ft.:
- n/a
- Status:
- Active
- Beds:
- n/a
- Lot size:
- 0.06 Acres
- Year built:
- 1905
- Baths:
- MLS#:
- 3550289
ADDITIONAL INFORMATION
Calling All Investors, Developers, & End-Users!!! 100% Occupied 6 Unit Free Market Apartment Building In Bushwick For Sale!!! The Property Features Excellent Signage, Great Exposure, Strong R6 Zoning, 6 Parking Spaces, High 10' Ceilings, Separate Meters, Low Property Taxes, All New LED Lighting, A/C, +++!!! The Property Is Located In The Heart Of Bushwick Just 1 Block Off Broadway Next To Saratoga Park!!! The Property Is Situated Minutes From The Barclays Center, Brooklyn Children's Museum & The Prospect Park Zoo!!! Neighbors Include UPS, The Home Depot, T-Mobile, Dunkin', CubeSmart Self Storage, Walgreens, JD Sports, Subway, Wendy's, KFC, +++!!! This Property Offers HUGE Upside Potential!!! Income: Unit 1L : $20,400 Ann. Unit 1R: $26,400 Ann. Unit 2L: $15,600 Ann. Unit 2R: $22,200 Ann. Unit 3R: $24,000 Ann. Unit 3L: $27,240 Ann. Gross Income: $135,840 Ann. Expenses: Gas : $0 Ann. Electric: $0 Ann. Water + Sewer: $3,783 Ann. Insurance: $5,000 Ann. Taxes: $7,712.76 Ann. Total Expenses: $16,495.76 Ann. Net Operating Income (NOI): $119,344.24 Ann. , or
$1,380,000
279 Sumpter St Unit CFU Brooklyn, NY 11233
- Type:
- Office
- Sq.Ft.:
- n/a
- Status:
- Active
- Beds:
- n/a
- Year built:
- 2018
- Baths:
- MLS#:
- 3546578
ADDITIONAL INFORMATION
Great investment CFU with 25 years tax abatement. Corner unit with two sides facing high foot traffic street. Floor ceiling windows provide great business exposure, good for community service office, medical office, etc. Easy access to subway transportation A, C, J, Z and L train.
$899,000
254A Saratoga Ave Brooklyn, NY 11233
- Type:
- Other
- Sq.Ft.:
- n/a
- Status:
- Active
- Beds:
- 5
- Year built:
- 1901
- Baths:
- 3.00
- MLS#:
- 3544064
ADDITIONAL INFORMATION
**Motivated Seller!** Don't miss this opportunity to purchase your first investment property or to add to your growing portfolio. This residential legal duplex is fully occupied and beautifully updated- an income producing property in a vibrant and growing area. Each unit has a living area off the kitchen, large bedrooms, and bathrooms. Fully finished basement has direct outdoor access and can be utilized to a a buyer's specifications. Private outdoor space is overlooked by large windows and a balcony. This bank-owned property is being sold as-is.
$125,000
244 Saratoga Ave Brooklyn, NY 11233
- Type:
- Single Family
- Sq.Ft.:
- 1,021
- Status:
- Active
- Beds:
- n/a
- Baths:
- MLS#:
- RPLU-850722948904
ADDITIONAL INFORMATION
Vacant lot, 17.558ft . Max FAR 1.35. Usable floor area 1370sf. Zoning R5B. Perfect opportunity to build a condo or a two- family as was done on a similar lot 6 Louis Pl. Located in Bedford-Stuyvesant. Send all offers to Drive-by, bring your blueprint and start building.
$900,000
25 Marconi Pl Brooklyn, NY 11233
- Type:
- Other
- Sq.Ft.:
- n/a
- Status:
- Active
- Beds:
- 6
- Year built:
- 1901
- Baths:
- 3.00
- MLS#:
- 3540218
ADDITIONAL INFORMATION
Nestled in a prime location just 10 minutes from the heart of the Barclays Center, this charming 2family duplex, seamlessly blends historical allure with modern convenience thanks to thoughtful renovations completed as recently as 2023. The property now sports a brand-new roof and a freshly installed staircase, ensuring both safety and style. Each of the two units within this duplex boasts a spacious layout that includes two bedrooms, one bath, and a generous EIK, providing a perfect blend of comfort and functionality. The rooms are bathed in natural light, highlighting the unique character and details that only a home of this era can offer, all while featuring modern updates that cater to today's living standards. The basement is a highlight in itself, transformed into a versatile space with two nicely-sized bedrooms, a full summer kitchen, and a complete shower. It's an ideal area for guests, an in-law suite, or additional living space, enhanced by two separate means of egress through the front and back doors, adding both convenience and safety. Outdoor living has not been overlooked, with the property offering ample space for relaxation and entertainment. Its location is a significant advantage, situated within close proximity to the Atlantic Ocean, inviting endless opportunities for seaside adventures and leisure. This duplex home is more than just a place to live; it's a gateway to a lifestyle of comfort, convenience, and historical charm, all within reach of the vibrant life and amenities the area has to offer. Whether you're seeking a property with an additional income unit or an investment opportunity in a sought-after location, this property promises to meet your needs & exceed your expectations.House is being sold "AS IS." Property has solar panels that provides a tax abatement incentive, transferable w/the sale of the property to qualified buyer. Home also qualifies for M&T Bank's Home Starter Mortgage program, requiring just 3% down payment, significantly reducing a buyer's out-of-pocket expenses.1 year home warranty included that will be transferred to the buyer. Warranty covers major home appliances and systems, helping offset potential costs for repairs and replacements, providing peace of mind and financial security for the new homeowner.
$1,100,000
1888 Pacific St Brooklyn, NY 11233
- Type:
- Townhouse
- Sq.Ft.:
- 1,625
- Status:
- Active
- Beds:
- 12
- Year built:
- 1910
- Baths:
- 6.00
- MLS#:
- RPLU-33422934254
ADDITIONAL INFORMATION
Welcome to 1888 Pacific Street, Brooklyn. This exceptional property presents a prime investment opportunity in a bustling and sought-after neighborhood. This multi-unit property boasts six residential units and offers ample space with a 25-foot lot frontage and a 107.17-foot depth. The usable floor area is 6,508 square feet, with an additional 1,661 square feet of unused FAR. Conveniently located in the Crown Heights/Weeksville neighborhood, this property provides easy access to bus lines and the A and C trains. Plus, it's just a few minutes away from downtown Brooklyn, which happens to be one of the fastest-growing downtown areas in the US. The R6 zoning adds further potential for future development opportunities. 1888 Pacific Street is a remarkable investment asset, whether you're an investor seeking a rental property or a potential new development opportunity. Act now and seize the potential of this gem! Showings are available by appointment only. Property Highlights: - Building Class: C2 - Year Built: 1910 - Number of Floors: 3 - Residential Units: 6 - Zoning: R6 - Lot Area: 2,679 square feet - Lot Frontage: 25 feet, Lot Depth: 107.17 feet - Allowed usable floor area: 6,508 - Usable floor area as built: 4,847 - Unused FAR: 1,661 Building is rent stabilized and fully occupied. Set-up available upon request.
$1,300,000
84 Macdougal St Unit 2 Brooklyn, NY 11233
- Type:
- Duplex
- Sq.Ft.:
- 2,236
- Status:
- Active
- Beds:
- 2
- Year built:
- 2014
- Baths:
- 3.00
- MLS#:
- RPLU-33422852260
ADDITIONAL INFORMATION
NEW: a rare opportunity to purchase a New Development condominium in booming Stuyvesant Heights/Bedford-Stuyvesant/Ocean Hill has come to market just in time to ease Brooklyn's low inventory of housing. 84 Macdougal Street Apt. 2 in Bed-Stuy Brooklyn is a newly developed condo with the largest floor plate on the market today and the added bonus of an amazing 1,150 sf of private balconies and roof deck. If you are seeking a large apartment with abundant light, high ceilings and a great location on a tree-lined block, then you must view 84 Macdougal Street Apt. 2 as this well-priced apartment will not last long. Located on the upper two floors of a handsome brick building on tree-lined Macdougal Street in Bed-Stuy Brooklyn, 84 Macdougal Street Apt. 2 is an astonishing 2,236 square foot duplex condo with a flexible layout. From the common lobby, ascend the staircase to Apt. 2 and you will encounter the vast first floor of the duplex, a 1,096 sf space including a massive open kitchen/dining room with its own balcony and a deluxe pantry with wet sink that will satisfy all of your cooking and entertaining needs. The floor's hallway has two additional closets, a full bathroom and a large living room, also with its own balcony. The upper floor of the duplex has another tremendous floor plate with two huge bedrooms, two large full bathrooms, laundry and an interior accessory room with skylight. One more flight leads to the rooftop with a pergola providing shade and wow views of four cityscapes: Downtown and Midtown Manhattan, Downtown Brooklyn and Long Island City. Large volumes of livable space are a true Brooklyn luxury and 84 Macdougal Street Apt. 2 has the expansiveness, high ceilings, large windows and layout to satisfy your needs. Located on a lovely tree-lined block with plenty of parking, 1.5 blocks to the Ralph Ave C train and close adjacent to great shopping, a Rite Aid, Dunkin' Donuts, Blink Fitness and upscale restaurants on Malcolm X Blvd, 84 Macdougal Street Apt. 2 is in the burgeoning Bed-Stuy/Stuyvesant Heights/Ocean Hill area of Brooklyn close to transportation and priced to sell. With very low common charge and tax, the 84 Macdougal Street Condominium is a smart real estate move. Make an appointment with the exclusive broker today! This is not an offering. The complete Offering Terms are in an Offering Plan available from Sponsor. File No. CD22-0121. Property address: 84 Macdougal Street, Brooklyn NY 11233. Sponsor: ISKCON of Manhattan Inc. located at 6 Williams Street, Saugerties NY 12477. Equal Housing Opportunity.
$2,150,000
65 Bainbridge St Brooklyn, NY 11233
- Type:
- Other
- Sq.Ft.:
- 3,200
- Status:
- Active
- Beds:
- 4
- Year built:
- 1899
- Baths:
- 6.00
- MLS#:
- COMP-154001706977345
ADDITIONAL INFORMATION
Rare opportunity to purchase a pristine two-family home in Stuyvesant Heights. This sprawling townhouse spans over 3,200 interior square feet perfectly poised across 4 stories—featuring an owner’s triplex with 3 bedrooms, 3.5 bathrooms, a separate parlor level studio, and a finished basement. The entire home boasts the finest finishes with a brick facade, oak floors, marble work, and a unique mixed material staircase that seamlessly connects each level of the home. The back of the house faces north with oversized window walls on each level and large southern front-facing windows that invite natural light into the home while still providing privacy. The ground floor features a separate entrance with a fully finished tiled basement and laundry room for additional living space, home gym, or office. The parlor level has 10-foot ceilings and hosts a living room with a full bathroom and a wall of windows leading to the deck and backyard, offering nearly 700 square feet of outdoor space. A nicely sized studio with a private entrance off the foyer is the perfect income-producing unit or guest quarters. The second level serves as a full-floor great room with an open kitchen and living room, separate dining room, and powder room. The chef's kitchen features a massive waterfall marble island and boasts stainless steel appliances, including a 6 burner vented wolf gas range, subzero refrigerator, wine fridge, and Bosch dishwasher. The top level of the house offers three bedrooms and two full bathrooms. The oversized primary suite is the ultimate sanctuary with sunny exposure, a walk in closet with dressing area, and en-suite bathroom with fine fixtures, double vanity, and a large walk-in shower. The rooftop spans the entire building and serves as the perfect entertaining space with treetop views. 65 Bainbridge Street is poised on a quiet tree-lined street that culminates in a cul-de-sac in the heart of Bed-Stuy. Situated just off Lewis Avenue this location offers the best of both worlds: privacy and access to some of the neighborhood's trendiest restaurants, bars, cafes, local parks, and nearby transit lines (A/C/B15 bus). With low annual taxes this pristine home offers the unique opportunity to live a luxurious life in Brooklyn. Please note that some photos have been virtually staged.
$1,600,000
475 Ralph Ave Brooklyn, NY 11233
- Type:
- Mixed Use
- Sq.Ft.:
- 3,300
- Status:
- Active
- Beds:
- n/a
- Lot size:
- 0.04 Acres
- Year built:
- 1920
- Baths:
- MLS#:
- 480608
ADDITIONAL INFORMATION
Great Lucrative Investment Opportunity! MIXED-USE Laundry Business + 2 Residential Apartment Building in Brooklyn NY! This Mixed-Use solid brick building features 2 residential apartments on 2nd & 3rd floor and a well established laundromat business on the first floor, located in the dynamic and commercial hub of Brooklyn. Business Description Absentee Owner Management 24 Washers + 20 dryers, all Machine around 7-8 years old, laundromat business operating for over 20 years. Gross Revenue: $264,000/year.
$1,500,000
322 Decatur St Brooklyn, NY 11233
- Type:
- Other
- Sq.Ft.:
- n/a
- Status:
- Active
- Beds:
- 3
- Year built:
- 1899
- Baths:
- 3.00
- MLS#:
- 3536422
ADDITIONAL INFORMATION
Location, Location, Location. A must see two family three level brick home on a 100x17 lot in Bedford-Stuyvesant, Brooklyn. The second and third floors feature high ceilings, large windows allowing plenty of natural light, and original architectural details like moldings and hardwood floors. The lower level has a separate entrance with access to a large backyard. Home is zoned R6B. Easy access to transportation: B15, B25, B26, B46, and B52 buses. A/C trains and LIRR.
$2,795,000
101 Saratoga Ave Brooklyn, NY 11233
- Type:
- Mixed Use
- Sq.Ft.:
- 1,100
- Status:
- Active
- Beds:
- 5
- Year built:
- 1905
- Baths:
- 4.00
- MLS#:
- RPLU-33422914357
ADDITIONAL INFORMATION
A Truly Unique Classic. The world has changed in the last couple of years when it comes to our careers. Work and life being a balancing act is now unsustainable. There's a growingdesire for Work/Life Harmony and 101 Saratoga Avenue quenches it with a total of 4400SF. Spanning across three different addresses, this mixed-use propertyresidential and commercial is an amazing opportunity to imbed your idea of work into your dream life. Four Story. Three Family. Three Garages. One Commercial Space. Limitless Potential. Here's the breakdown of perfection. 101Saratoga Avenue is a floor-through 1100SF commercial space with an open floorpan, one bathroom, and basement storage. This corner property presents aprime opportunity for any kind of business to thrive. A gorgeous, regal facade, at a prime location, with a chic 11' ceiling interior is giving winning energy. 651 Decatur Street has three beautiful apartments. Each unit has an abundance ofnatural light with three exposures: East, West, and South. Hardwood floors, bay windows, amazing kitchens and baths deliver dreamy urban vibes. Unit 1 is a 1100SF, 2-BED, 1-BATH, with an 900SF outdoor terrace. Unit 2 is an equally beautiful 1100SF, 2-BED, 1-BATH residence. Unit 3 takes it up a notch as a 1100SF, 1-BED, 1-BATH, with a wood burning fireplace. And while the commercial space has access to the basement, it could be reserved for the residential tenants as storage or laundry. The property can be delivered vacant, so you'll be able to reconfigure it as a condo or rental, and/or use it as you please shortly after closing. 653 Decatur Street has three garages. Yes, three parking spaces in Brooklyn, NY at a time when street parking can be challenging. So, you'll have the opportunity to keep them all for yourself, or rent them to your tenants and/or neighbors. This icing on the cake. The location is the cherry on top. This dynamic property sits in the Ocean Hill section of Bedford Stuyvesant. This is a special residential area because of its own unique amenities and the ones it shares with the greater Bedford Stuyvesant, Stuyvesant Heights, and Bushwick. Amazing transportation options, nationally celebrated restaurants, chics shops and more makes this an amazing neighborhood to come home to. If you've been looking for something different, something that will shine for years to come, it's here. Find Your Sweet Spot.
$1,250,000
71 Mother Gaston Blvd Brooklyn, NY 11233
- Type:
- Other
- Sq.Ft.:
- n/a
- Status:
- Active
- Beds:
- 9
- Year built:
- 1910
- Baths:
- 4.00
- MLS#:
- 3531040
ADDITIONAL INFORMATION
Nestled in the vibrant Ocean Hill neighborhood of Brooklyn, this legal 3-family, semi-detached brick corner property features three spacious units, each comprising 3 bedrooms and 1 bathroom. Its prime location ensures easy access to public transportation, shops, restaurants, and parks, making it an ideal investment or home. Sold "as-is," this property offers immense potential for investors seeking to capitalize on the Brooklyn real estate market or for end-users aiming to create their perfect living space in a sought-after area.
$4,000,000
1988 Fulton St Brooklyn, NY 11233
- Type:
- Mixed Use
- Sq.Ft.:
- n/a
- Status:
- Active
- Beds:
- n/a
- Lot size:
- 0.09 Acres
- Year built:
- 1910
- Baths:
- MLS#:
- 479817
ADDITIONAL INFORMATION
Being sold as a package deal with 1986 Fulton Street. It consists of one single family house with 3 Bedrooms, a taxpayer commercial space being currently use for a shipping company along with storage. There is also two mixed use building that consist of ten rooms and zoned as an SRO. The street level of both buildings are two separate store fronts that can be rented. This is a perfect property for a developer to convert or can be used as is as an income property while the new owner lives in the single-family home. These properties present a great opportunity for anyone that is interested in investing over a long term with great returns on their investment. The sellers prefer an all-cash offer while all offers would be considered.
$1,099,000
2234 Pacific St Brooklyn, NY 11233
- Type:
- Single Family
- Sq.Ft.:
- n/a
- Status:
- Active
- Beds:
- 4
- Lot size:
- 0.06 Acres
- Year built:
- 1901
- Baths:
- 2.00
- MLS#:
- 479764
ADDITIONAL INFORMATION
First Time on Market!! Semi-Detached Legal Two Family with Private Driveway and Detached Garage. Located in Brownsville/Ocean Hill. Lots of unique features. The house has Two Bedrooms over Two Bedrooms plus a fully finished ground floor/basement. Good condition. Private Driveway for multiple cars. Oversized Detached garage that is as big as a body shop with a wine storage underneath. Located a couple blocks from Jackie Robinson Expressway, transportation, A/C train, and all. Call for more details. Show and sell

Listings courtesy of One Key MLS as distributed by MLS GRID. Based on information submitted to the MLS GRID as of 11/13/2024. All data is obtained from various sources and may not have been verified by broker or MLS GRID. Supplied Open House Information is subject to change without notice. All information should be independently reviewed and verified for accuracy. Properties may or may not be listed by the office/agent presenting the information. Properties displayed may be listed or sold by various participants in the MLS. Per New York legal requirement, click here for the Standard Operating Procedures. Copyright 2024, OneKey MLS, Inc. All Rights Reserved.
IDX information is provided exclusively for consumers’ personal, non-commercial use, that it may not be used for any purpose other than to identify prospective properties consumers may be interested in purchasing, and that the data is deemed reliable but is not guaranteed accurate by the MLS. Per New York legal requirement, click here for the Standard Operating Procedures. Copyright 2024 Real Estate Board of New York. All rights reserved.
The information is being provided by Brooklyn MLS. Information deemed reliable but not guaranteed. Information is provided for consumers’ personal, non-commercial use, and may not be used for any purpose other than the identification of potential properties for purchase. Per New York legal requirement, click here for the Standard Operating Procedures. Copyright 2024 Brooklyn MLS. All Rights Reserved.
Brooklyn Real Estate
The median home value in Brooklyn, NY is $677,200. This is lower than the county median home value of $756,900. The national median home value is $338,100. The average price of homes sold in Brooklyn, NY is $677,200. Approximately 30.01% of Brooklyn homes are owned, compared to 60.51% rented, while 9.48% are vacant. Brooklyn real estate listings include condos, townhomes, and single family homes for sale. Commercial properties are also available. If you see a property you’re interested in, contact a Brooklyn real estate agent to arrange a tour today!
Brooklyn, New York 11233 has a population of 8,736,047. Brooklyn 11233 is less family-centric than the surrounding county with 27.43% of the households containing married families with children. The county average for households married with children is 28.9%.
The median household income in Brooklyn, New York 11233 is $70,663. The median household income for the surrounding county is $67,753 compared to the national median of $69,021. The median age of people living in Brooklyn 11233 is 37.3 years.
Brooklyn Weather
The average high temperature in July is 84.2 degrees, with an average low temperature in January of 26.1 degrees. The average rainfall is approximately 46.6 inches per year, with 25.3 inches of snow per year.
