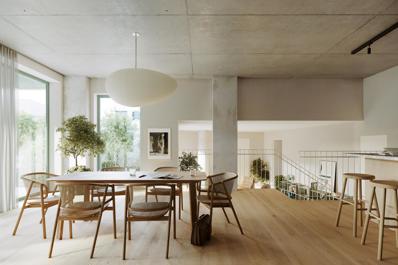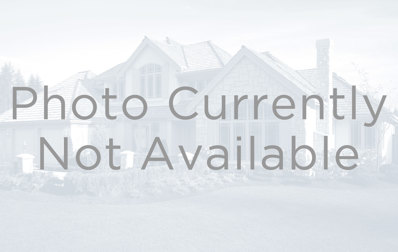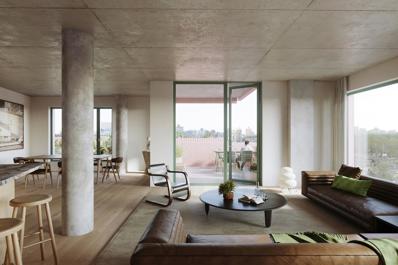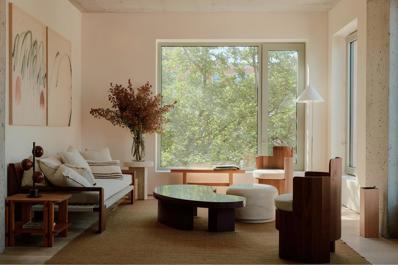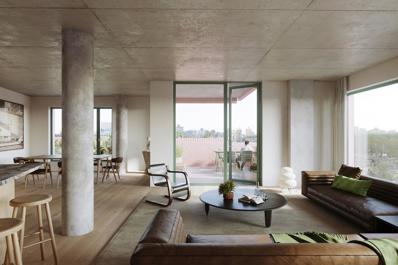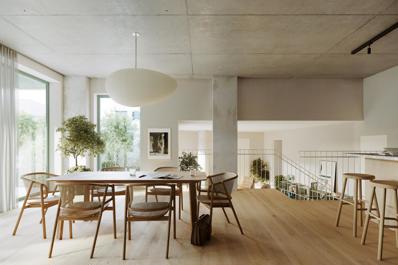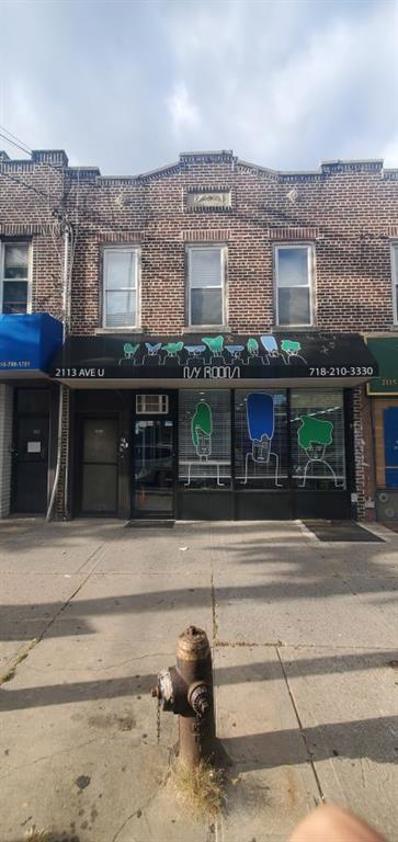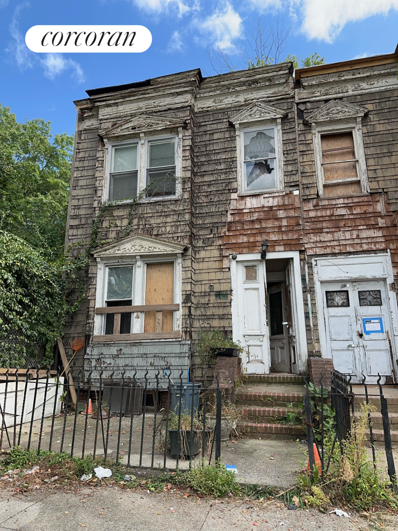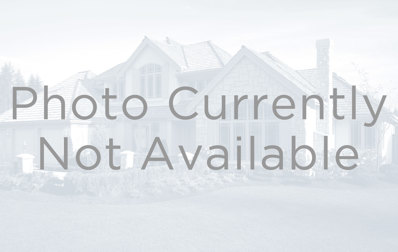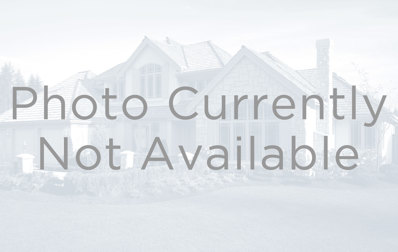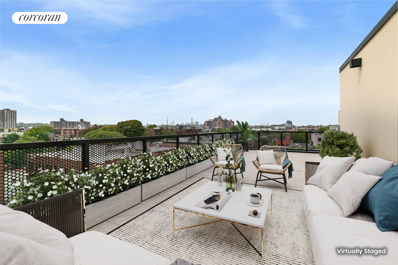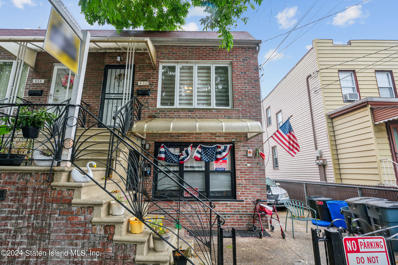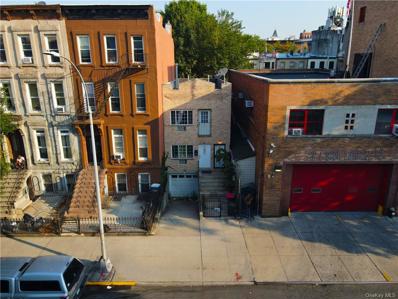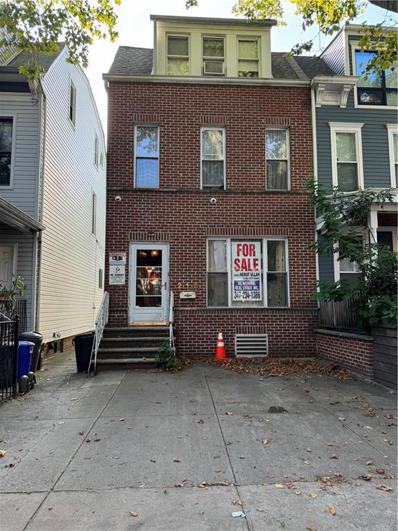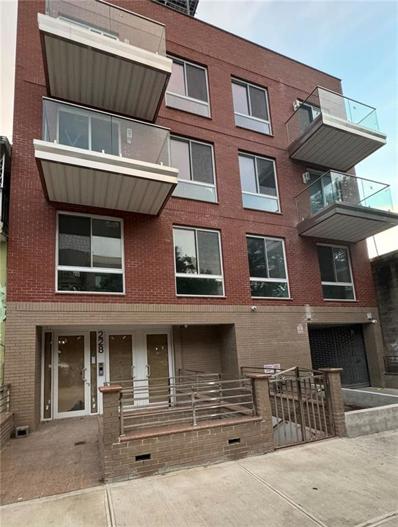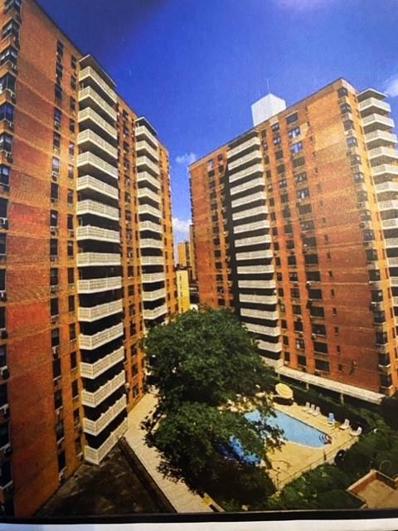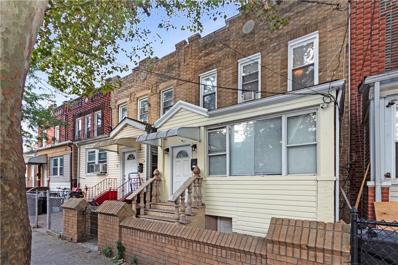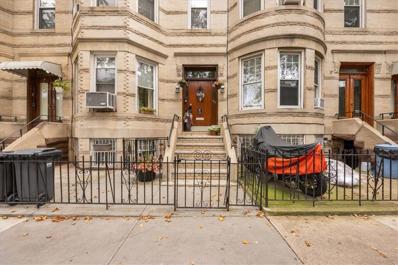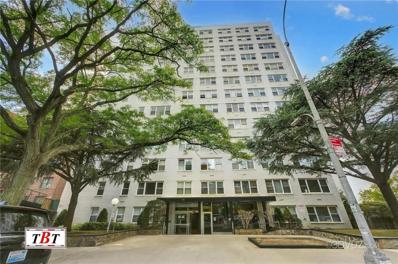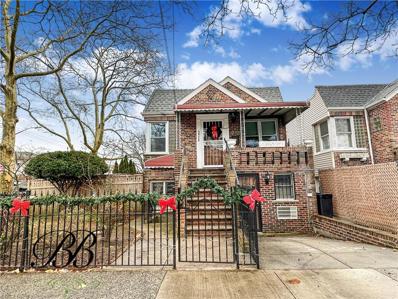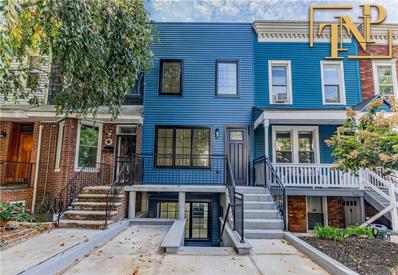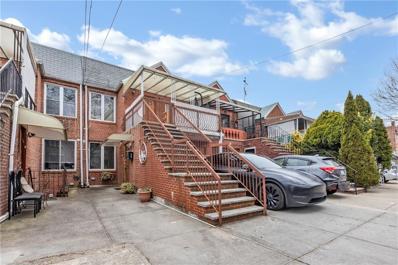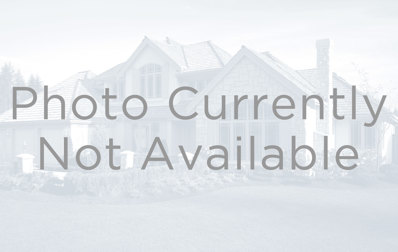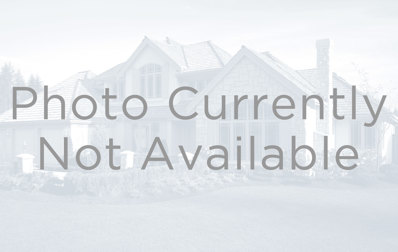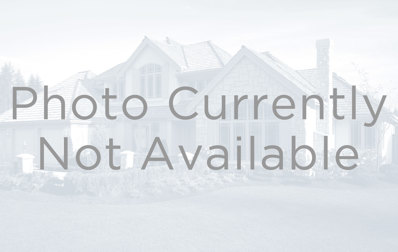Brooklyn NY Homes for Rent
- Type:
- Duplex
- Sq.Ft.:
- 1,305
- Status:
- Active
- Beds:
- 2
- Year built:
- 2024
- Baths:
- 2.00
- MLS#:
- RPLU-5123167941
ADDITIONAL INFORMATION
Now offering private tours of our new model residence. Please contact our sales team to schedule an appointment. Introducing Residence 3D, a 1,305 SF, two-bed, two-bath split level home with North and East exposures. The arrival experience begins outside of your front door, where a separate entry landing offers framed views of historic Vanderbilt Avenue. Upon entry, white oak floors, exposed concrete ceilings and natural lighting from oversized windows set the scene for contemporary, design-forward living. Exquisite features take center-stage in the kitchen with Blue Fusion stone countertops, custom-designed matte white lacquer cabinetry, undercabinet lighting, brushed nickel fixtures, and a fully integrated appliance package by Bosch including an induction cooktop, wall oven, refrigerator and freezer, speed oven and dishwasher. Flush-mounted track lighting highlights the statement Nordic chestnut and stone kitchen island. The open plan living, and dining areas extend to the outside with a 105 SF private balcony with integrated lighting and Vanderbilt Avenue views. Located on a separate level, the primary suite is kept serene with an abundance of natural light, a large closet and an en-suite bath.The primary bathroom features warm gray porcelain tile walls and flooring, a fluted glass shower partition, and classic fixtures in a brushed nickel finish. The custom double vanity boasts natural J'adore stone countertops, undermount sinks and brushed nickel wall-mounted faucets. Additional features including a Lineadecor medicine cabinet and glass and aluminum sconces create an elegant, yet modern effect. The secondary bedroom has an adjacent bathroom with warm gray porcelain tile walls and flooring, an underscore tub with a brushed nickel fixtures, as well as an independent medicine cabinet for additional storage. The offering is completed by the laundry closet with a Bosch washer and dryer discretely located off the secondary bedroom hallway and Lutron-controlled lighting. Designed by award-winning architecture firm SO-IL, 144 Vanderbilt features a limited collection two- to four-bedroom residences in Fort Greene, Brooklyn. The building has an iconic precast silhouette in a distinctive pink color, striking terraces, and a variety of indoor and outdoor amenities. 144 Vanderbilt was conceived as an inventive reinterpretation of Brooklyn living through thoughtful, considered, and often playful architecture and design. 144 Vanderbilt uniquely offers over 11,000 SF of private amenities. Throughout the Entry and Lobby areas, varied ceiling heights, and fully glazed walls create a sequence of compression and expansion, which adds to the building's drama and intrigue. Towards the back, a meandering route leads down to the Cascading Secret Garden. The garden offers multiple seating areas that provide places for solitude and gathering. Hidden in the garden, The Studio is the ideal space for yoga, or meditation. On the other side is the double-height Coworking & Residents' Lounge, offering 1,290 SF of space to work, lounge and receive guests, as well as access to the Game Room.The Sunken Garden sits at the heart of these amenities, bringing in natural light and connecting views from the Coworking & Residents' Lounge to the state-of-the-art Fitness Center and the Children's Playroom across the greenery. On the sixth floor, a beautifully landscaped Sky Garden offers panoramic views over the Brooklyn brownstone rooftops and across the East River to Manhattan. This unique terrace features walkways, and seating areas designed specifically for residents to entertain or relax. Bicycle storage is available for use. Private storage and parking are also available at an additional cost. THE COMPLETE OFFERING TERMS ARE IN AN OFFERING PLAN AVAILABLE FROM SPONSOR. SPONSOR: 134VAP LLC, ADDRESS: 55 WASHINGTON ST, #551, BROOKLYN, NY 11201. FILE NO. CD23-0287. EQUAL HOUSING OPPORTUNITY.
$1,400,000
656 Carroll St Unit 1L Brooklyn, NY 11215
- Type:
- Apartment
- Sq.Ft.:
- n/a
- Status:
- Active
- Beds:
- 2
- Year built:
- 1920
- Baths:
- 1.00
- MLS#:
- COMP-167334723716850
ADDITIONAL INFORMATION
Private Outdoor Space! Fully Renovated! Vented Washer/Dryer! Wood Burning Fireplace! Zoned PS 321! Welcome to 656 Carroll Street, Residence 1L—a thoughtfully renovated 2-bedroom parlor-level co-op with private backyard in the heart of Park Slope. This charming floor-through apartment offers a seamless blend of historic detail and modern upgrades, including sleek white cabinetry, stainless steel appliances, and beautifully updated spaces throughout. Step inside to find a spacious and versatile living area featuring a working wood-burning fireplace—perfect for cozy evenings. The room’s layout allows for both a comfortable seating area and ample space for dining or a home office. High ceilings, exposed brick, and original moldings enhance the home’s inviting character. The kitchen has been fully renovated to maximize both style and functionality, with premium appliances and contemporary finishes, ready to meet your culinary needs. Down the hall, the master bedroom includes custom-built storage, opening directly onto a private 22x16 stone-paved yard. This outdoor retreat, complete with planter beds, is ideal for entertaining, quiet relaxation, or simply enjoying fresh air in a secluded urban garden. The second bedroom can fit a full bed or be used as an office. Located just four blocks from Prospect Park, this home places you near one of Brooklyn's best green spaces. Weekend markets, nature trails, and more are just steps away, adding a sense of ease to your everyday life. The neighborhood is brimming with beloved local spots like Blueprint Cocktail Bar, Naruto Ramen, and Al Di La Trattoria, all within a short stroll along lively 5th Avenue. Zoned for PS 321. With low monthlies in a self-managed, intimate 8-unit co-op, 656 Carroll Street offers the perfect balance of community, convenience, and comfort. Contact me for more information @DanielleSellsNYC
- Type:
- Apartment
- Sq.Ft.:
- 1,813
- Status:
- Active
- Beds:
- 3
- Year built:
- 2024
- Baths:
- 2.00
- MLS#:
- RPLU-5123167964
ADDITIONAL INFORMATION
Now offering private tours of our new model residence. Please contact our sales team to schedule an appointment. Presenting Residence 7A, a 1,813 SF, three-bed, two-bath home with North, South, East, and West exposures and 525 SF of outdoor space spread across two terraces and a balcony. The arrival experience begins outside of your front door with a separate entry landing. Upon entering the foyer, white oak floors, exposed concrete ceilings and natural lighting set the scene for modern, design-forward living. The first terrace can be found off the den and features Fort Greene Park views. Elegant features take center-stage in the kitchen with Blue Fusion stone countertops, custom-designed matte white lacquer cabinetry, a full-height pantry, undercabinet lighting, brushed nickel fixtures, and a fully integrated appliance package by Bosch including an induction cooktop, wall oven, refrigerator and freezer, speed oven and dishwasher. Flush-mounted track lighting highlights the Nordic chestnut and stone island. Indoor/outdoor living blends together in the living and dining areas with access toa large corner terrace featuring views of brownstone and Downtown Brooklyn. The primary suite is kept serene with an abundance of natural light, two closets, a private balcony with views of the Manhattan skyline and an en-suite bath.The primary bath features warm gray porcelain tile walls and flooring, a fluted glass shower partition, and classic fixtures in a brushed nickel finish. The custom double vanity boasts natural J'adore stone countertops, undermount sinks and brushed nickel wall-mounted faucets. Additional features include a Lineadecor medicine cabinet and glass and aluminum sconces. Located near the secondary and tertiary beds, a separate bath is finished with warm gray porcelain tile walls and flooring, an underscore tub with a brushed nickel fixtures, as well as a medicine cabinet for additional storage. The offering is completed by a laundry closet with Bosch washer and dryer and Lutron-controlled lighting. Designed by award-winning architecture firm SO-IL, 144 Vanderbilt features a limited collection two- to four-bedroom residences in Fort Greene, Brooklyn. The building has an iconic precast silhouette in a distinctive pink color, striking terraces, and a variety of indoor and outdoor amenities. 144 Vanderbilt was conceived as an inventive reinterpretation of Brooklyn living through thoughtful, considered, and often playful architecture and design. 144 Vanderbilt uniquely offers over 11,000 SF of private amenities. Throughout the Entry and Lobby areas, varied ceiling heights, and fully glazed walls create a sequence of compression and expansion, which adds to the building's drama and intrigue. Towards the back, a meandering route leads down to the Cascading Secret Garden. The garden offers multiple seating areas that provide places for solitude and gathering. Hidden in the garden, The Studio is the ideal space for yoga, or meditation. On the other side is the double-height Coworking & Residents' Lounge, offering 1,290 SF of space to work, lounge and receive guests, as well as access to the Game Room.The Sunken Garden sits at the heart of these amenities, bringing in natural light and connecting views from the Coworking & Residents' Lounge to the state-of-the-art Fitness Center and the Children's Playroom across the greenery. On the sixth floor, a beautifully landscaped Sky Garden offers panoramic views over the Brooklyn brownstone rooftops and across the East River to Manhattan. This unique terrace features walkways, and seating areas designed specifically for residents to entertain or relax. Bicycle storage is available for use. Private storage and parking are also available at an additional cost. THE COMPLETE OFFERING TERMS ARE IN AN OFFERING PLAN AVAILABLE FROM SPONSOR. SPONSOR: 134VAP LLC, ADDRESS: 55 WASHINGTON ST, #551, BROOKLYN, NY 11201. FILE NO. CD23-0287. EQUAL HOUSING OPPORTUNITY.
- Type:
- Apartment
- Sq.Ft.:
- 1,193
- Status:
- Active
- Beds:
- 2
- Year built:
- 2024
- Baths:
- 2.00
- MLS#:
- RPLU-5123167956
ADDITIONAL INFORMATION
Now offering private tours of our new model residence. Please contact our sales team to schedule an appointment. Designed by award-winning architecture firm SO-IL, 144 Vanderbilt features a limited collection of two- to four-bedroom residences in Fort Greene, Brooklyn. The building has an iconic precast silhouette in a distinctive pink color, striking terraces, and a variety of indoor and outdoor amenities. 144 Vanderbilt was conceived as an inventive reinterpretation of Brooklyn living through thoughtful, considered, and often playful architecture and design. Corner Residence 5A comprises 1,193 SF, offering two-bedrooms, two-bathrooms, and East, South, and West exposures. Upon arrival through a separate entry landing, white oak floors, exposed concrete ceilings and natural lighting from the large South- and East-facing windows in the living/dining area set the tone for modern, design-forward living. Elegant features take center-stage in the kitchen with Blue Fusion stone countertops, custom-designed matte white lacquer cabinetry, a full-height pantry, undercabinet lighting, brushed nickel fixtures, and a fully integrated appliance package by Bosch including an induction cooktop, wall oven, refrigerator and freezer, speed oven and dishwasher. Flush-mounted track lighting highlights the statement Nordic chestnut and stone kitchen island. The indoors and outdoors blend together in the living/dining area with an 88 SF private balcony with integrated lighting and Eastern exposures. The primary bedroom showcases a large closet, oversized windows and an en-suite bath. The primary bathroom features warm gray porcelain tile walls and flooring, a fluted glass shower partition, and classic fixtures in a brushed nickel finish. The custom double vanity boasts natural J'adore stone countertops, undermount sinks and brushed nickel wall-mounted faucets. Additional features including a Lineadecor medicine cabinet and glass and aluminum sconces create a refined, yet contemporary effect. The secondary bedroom has an adjacent bathroom with warm gray porcelain tile walls and flooring, an underscore tub with a brushed nickel fixtures, as well as an individual medicine cabinet for additional storage. The offering is completed by the laundry closet with a Bosch washer and dryer discretely located off the bedroom hallway and Lutron-controlled lighting. 144 Vanderbilt uniquely offers over 11,000 SF of private amenities. Throughout the Entry and Lobby areas, varied ceiling heights, and fully glazed walls create a sequence of compression and expansion, which adds to the building's drama and intrigue. Towards the back, a meandering route leads down to the Cascading Secret Garden. The garden offers multiple seating areas that provide places for solitude and gathering. Hidden in the garden, The Studio is the ideal space for yoga, or meditation. On the other side is the double-height Coworking & Residents' Lounge, offering 1,290 SF of space to work, lounge and receive guests, as well as access to the Game Room.The Sunken Garden sits at the heart of these amenities, bringing in natural light and connecting views from the Coworking & Residents' Lounge to the state-of-the-art Fitness Center and the Children's Playroom across the greenery. On the sixth floor, a beautifully landscaped Sky Garden offers panoramic views over the Brooklyn brownstone rooftops and across the East River to Manhattan. This unique terrace features walkways, and seating areas designed specifically for residents to entertain or relax. Bicycle storage is available for use. Private storage and parking are also available at an additional cost. THE COMPLETE OFFERING TERMS ARE IN AN OFFERING PLAN AVAILABLE FROM SPONSOR. SPONSOR: 134VAP LLC, ADDRESS: 55 WASHINGTON ST, #551, BROOKLYN, NY 11201. FILE NO. CD23-0287. EQUAL HOUSING OPPORTUNITY.
- Type:
- Apartment
- Sq.Ft.:
- 1,370
- Status:
- Active
- Beds:
- 3
- Year built:
- 2024
- Baths:
- 2.00
- MLS#:
- RPLU-5123167945
ADDITIONAL INFORMATION
Now offering private tours of our new model residence. Please contact our sales team to schedule an appointment. Introducing Residence 4B, a 1,370 SF, three-bed, two-bath home with North, East, and South exposures. The arrival experience begins outside of your front door with a separate landing. Upon entry, white oak floors, exposed concrete ceilings and natural lighting set the scene for contemporary, design-forward living. Exquisite features take center-stage in the kitchen with Blue Fusion stone countertops, custom-designed matte white lacquer cabinetry, a full-height pantry, undercabinet lighting, brushed nickel fixtures, and a fully integrated appliance package by Bosch including an induction cooktop, wall oven, refrigerator and freezer, speed oven and dishwasher. Flush-mounted track lighting highlights the statement Nordic chestnut and stone kitchen island. Indoor/outdoor living blends together in the living area with access to an almost 200 SF private terrace with integrated lighting and Eastern views. The separate dining area provides the ideal place to entertain guests. The primary suite is kept serene with an abundance of natural light, a large closet, a private balcony and an ensuite bath.The primary bathroom features warm gray porcelain tile walls and flooring, a fluted glass shower partition, and classic fixtures in a brushed nickel finish. The custom double vanity boasts natural J'adore stone countertops, undermount sinks and brushed nickel wall-mounted faucets. Additional features including a Lineadecor medicine cabinet and glass and aluminum sconces create an elegant, yet modern effect. Located near the entries to the secondary and tertiary bedrooms, the secondary bathroom is finished with warm gray porcelain tile walls and flooring, an underscore tub with a brushed nickel fixtures, as well as an individual medicine cabinet for additional storage. The offering is completed by the laundry closet with a Bosch washer and dryer discretely located off the entry and Lutron-controlled lighting. Designed by award-winning architecture firm SO-IL, 144 Vanderbilt features a limited collection two- to four-bedroom residences in Fort Greene, Brooklyn. The building has an iconic precast silhouette in a distinctive pink color, striking terraces, and a variety of indoor and outdoor amenities. 144 Vanderbilt was conceived as an inventive reinterpretation of Brooklyn living through thoughtful, considered, and often playful architecture and design. 144 Vanderbilt uniquely offers over 11,000 SF of private amenities. Throughout the Entry and Lobby areas, varied ceiling heights, and fully glazed walls create a sequence of compression and expansion, which adds to the building's drama and intrigue. Towards the back, a meandering route leads down to the Cascading Secret Garden. The garden offers multiple seating areas that provide places for solitude and gathering. Hidden in the garden, The Studio is the ideal space for yoga, or meditation. On the other side is the double-height Coworking & Residents' Lounge, offering 1,290 SF of space to work, lounge and receive guests, as well as access to the Game Room.The Sunken Garden sits at the heart of these amenities, bringing in natural light and connecting views from the Coworking & Residents' Lounge to the state-of-the-art Fitness Center and the Children's Playroom across the greenery. On the sixth floor, a beautifully landscaped Sky Garden offers panoramic views over the Brooklyn brownstone rooftops and across the East River to Manhattan. This unique terrace features walkways, and seating areas designed specifically for residents to entertain or relax. Bicycle storage is available for use. Private storage and parking are also available at an additional cost. THE COMPLETE OFFERING TERMS ARE IN AN OFFERING PLAN AVAILABLE FROM SPONSOR. SPONSOR: 134VAP LLC, ADDRESS: 55 WASHINGTON ST, #551, BROOKLYN, NY 11201. FILE NO. CD23-0287. EQUAL HOUSING OPPORTUNITY.
- Type:
- Duplex
- Sq.Ft.:
- 1,829
- Status:
- Active
- Beds:
- 3
- Year built:
- 2024
- Baths:
- 3.00
- MLS#:
- RPLU-5123167940
ADDITIONAL INFORMATION
Now offering private tours of our new model residence. Please contact our sales team to schedule an appointment. Designed by award-winning architecture firm SO-IL, 144 Vanderbilt features a limited collection two- to four-bedroom residences in Fort Greene, Brooklyn. The building has an iconic precast silhouette in a distinctive pink color, striking terraces, and a variety of indoor and outdoor amenities. 144 Vanderbilt was conceived as an inventive reinterpretation of Brooklyn living through thoughtful, considered, and often playful architecture and design. Residence 3C comprises 1,829 SF, with three-beds, three-baths, two levels and North, South, East, and West exposures. The arrival experience begins outside of your front door with a separate entry landing offering vistas of the Cascading Secret Garden. Upon entry to the foyer, white oak floors, exposed concrete ceilings and natural lighting from the oversized windows set the scene for contemporary, design-forward living. Exquisite features take center-stage in the kitchen with Blue Fusion stone countertops, custom-designed matte white lacquer cabinetry, a full-height pantry, undercabinet lighting, brushed nickel fixtures, and a fully integrated appliance package by Bosch including an induction cooktop, wall oven, refrigerator and freezer, speed oven and dishwasher. Flush-mounted track lighting highlights the statement Nordic chestnut and stone kitchen island. The dining area is the ideal place to entertain indoors and outdoors with views and access to a private 99 SF terrace. Located on a separate level, the living space is the epitome of a retreat with large windows artfully framing garden views. The primary suite is kept serene with an abundance of natural light, a walk-in closet, and an en-suite bath.The primary bath features warm gray porcelain tile walls and flooring, a fluted glass shower partition, and classic fixtures in a brushed nickel finish. The custom double vanity boasts natural J'adore stone countertops, undermount sinks and brushed nickel wall-mounted faucets. Additional features including a Lineadecor medicine cabinet and glass and aluminum sconces create an elegant, yet modern effect. The secondary and tertiary baths are finished with warm gray porcelain tile walls and flooring, an underscore tub with a brushed nickel fixtures, and an individual medicine cabinet for additional storage. The offering is completed by the laundry closet with a Bosch washer and dryer and Lutron-controlled lighting. 144 Vanderbilt uniquely offers over 11,000 SF of private amenities. Throughout the Entry and Lobby areas, varied ceiling heights, and fully glazed walls create a sequence of compression and expansion, which adds to the building's drama and intrigue. Towards the back, a meandering route leads down to the Cascading Secret Garden. The garden offers multiple seating areas that provide places for solitude and gathering. Hidden in the garden, The Studio is the ideal space for yoga, or meditation. On the other side is the double-height Coworking & Residents' Lounge, offering 1,290 SF of space to work, lounge and receive guests, as well as access to the Game Room.The Sunken Garden sits at the heart of these amenities, bringing in natural light and connecting views from the Coworking & Residents' Lounge to the state-of-the-art Fitness Center and the Children's Playroom across the greenery. On the sixth floor, a beautifully landscaped Sky Garden offers panoramic views over the Brooklyn brownstone rooftops and across the East River to Manhattan. This unique terrace features walkways, and seating areas designed specifically for residents to entertain or relax. Bicycle storage is available for use. Private storage and parking are also available at an additional cost. THE COMPLETE OFFERING TERMS ARE IN AN OFFERING PLAN AVAILABLE FROM SPONSOR. SPONSOR: 134VAP LLC, ADDRESS: 55 WASHINGTON ST, #551, BROOKLYN, NY 11201. FILE NO. CD23-0287. EQUAL HOUSING OPPORTUNITY.
$1,750,000
2113 Avenue U Brooklyn, NY 11229
- Type:
- Mixed Use
- Sq.Ft.:
- 2,200
- Status:
- Active
- Beds:
- n/a
- Lot size:
- 0.04 Acres
- Year built:
- 1925
- Baths:
- MLS#:
- 486203
ADDITIONAL INFORMATION
Estate sale family owned 50 years, well maintained, Beauty salon has 2-year lease plus 5-year option with yearly rent. Beauty salon pays own heat plus 75% of buildings water & Sewer bills. Large back yard with 2nd egress leading to East 22 Street. Upper 3-bedroom apartment to be delivered vacant.
$700,000
92 Aberdeen St Brooklyn, NY 11207
- Type:
- Townhouse
- Sq.Ft.:
- 1,717
- Status:
- Active
- Beds:
- 3
- Year built:
- 1905
- Baths:
- 2.00
- MLS#:
- RPLU-33423204519
ADDITIONAL INFORMATION
This property is being sold as-is and requires a complete gut renovation. Cash only.Development opportunity! 92 Aberdeen is a two-story, single-family home on a 19 x 100 ft lot with a 19 x 50 ft footprint, zoned R6. Just two doors down, 88 Aberdeen was converted into a 3-family home and is currently listed for $2,700,000.Conveniently located around the corner from the L train and across the street from a park and community garden, this property offers easy access to public transportation and outdoor recreational spaces.
$2,150,000
1621 Pacific St Brooklyn, NY 11213
- Type:
- Townhouse
- Sq.Ft.:
- 3,102
- Status:
- Active
- Beds:
- 6
- Year built:
- 1905
- Baths:
- 5.00
- MLS#:
- COMP-167346022125720
ADDITIONAL INFORMATION
This delightful two-family townhouse, built in 1905 and beautifully renovated in 2019, offers a perfect blend of historic charm and modern amenities. The upper duplex features a spacious four-bedroom, three-bathroom layout, ideal for contemporary living. Meanwhile, the inviting garden rental boasts two bedrooms and two bathrooms, making it perfect for guests or as an income-generating opportunity. As you enter the parlor level, you are welcomed by a bright and airy living and dining room with impressive double-height ceilings. The first floor offers an open layout that includes a stylish kitchen, a cozy back bedroom, and a full bathroom, complemented by a convenient washer/dryer closet. The kitchen is a chef's dream, showcasing sleek reform cabinets, a premium Wolf range, a Bosch dishwasher, and an integrated Fisher & Paykel fridge. Elegant Brescia Pernice stone countertops and designer Michael Anastassiades sconces add a sophisticated touch to this modern space. From the back bedroom, a door opens to a lovely deck, perfect for outdoor relaxation, leading down to a beautifully landscaped backyard—an ideal spot for gardening, entertaining, or simply enjoying nature. On the top floor, you will find three thoughtfully designed bedrooms and two bathrooms, including a spacious primary suite with serene backyard views. The luxurious five-piece en-suite bathroom features exquisite Cle zellige tiles, stylish RH fixtures, a Room & Board vanity, custom marble accents, and a Toto toilet. The middle bedroom is perfectly suited for a nursery or home office, while the front bedroom spans the full width of the house, offering tall ceilings and abundant natural light. A charming bathroom in between features playful blue-tiled walls for a whimsical touch. The lower level includes a two-bedroom, two-bathroom rental unit with tenants already in place, allowing you to start earning income from day one. Located just moments from Brower Park, Socceroof, Prospect Park, and various playgrounds, basketball, and tennis courts, this townhouse offers unparalleled access to outdoor recreation. You'll also find a range of mainstream and gourmet grocery stores nearby. Commuting is easy with A/C express and local trains just down the street, and the 2/3, 4/5, and LIRR lines just a few blocks away. Plus, proximity to JFK Airport enhances the convenience of urban living at its finest.
- Type:
- Apartment
- Sq.Ft.:
- 877
- Status:
- Active
- Beds:
- 2
- Year built:
- 2020
- Baths:
- 2.00
- MLS#:
- COMP-167174703501302
ADDITIONAL INFORMATION
A backyard lover’s dream in the heart of Bushwick. Forget about the balcony. Come and see this oasis: a two-level backyard embraced by a beautiful green canopy, with light dancing in the leaves. Your living space doubles because you can truly spend time out here, with tranquility and peace. When you feel like it, the backyard is also the perfect setting for that big party you are known for. The apartment has west and east exposures, creating a constant pleasant breeze that you hardly need to turn the AC on. Light and airy, this apartment features high ceilings throughout. Step into this thoughtfully designed two-bedroom, two-bathroom home, where an open kitchen seamlessly flows into the living and dining areas. The kitchen features premium stainless steel appliances, plenty of counter space and storage. From the living room, step out onto your private patio that overlooks a serene, tree-lined garden. The two bedrooms are at two opposite ends of the apartment, offering privacy and flexibility. You could open the second bedroom into the living room for expanded entertaining space or use it as a generous home office. The primary bedroom comes with a luxurious ensuite bathroom. Both bathrooms are spa-like and outfitted with elegant tiles and chrome fixtures. The bonus front yard can double as bicycle storage. Built in 2020, Ten43 Halsey is a well-run new building. The owners made improvements after taking over ownership from the sponsor, including enhanced safety measurements for delivery. Located in one of Brooklyn's most popular neighborhoods, Bushwick, Ten43 Halsey puts you steps away from vibrant dining, nightlife, and art venues, while being surrounded by tech startups and creative spaces, including Netflix’s new production site. Enjoy nearby parks, playgrounds, and a variety of local shops. Transportation is a breeze with the J/Z, L, and A/C trains, plus easy access to buses and CitiBike stations.
$1,575,000
625 Rogers Ave Unit 6A Brooklyn, NY 11225
- Type:
- Apartment
- Sq.Ft.:
- 1,261
- Status:
- Active
- Beds:
- 3
- Year built:
- 2023
- Baths:
- 3.00
- MLS#:
- RPLU-33422799451
ADDITIONAL INFORMATION
Penthouse 6A is a 3-bedroom, 2.5-bathroom home spanning over 1,261 square feet of interior space with southern, northern and eastern exposures plus a 545 SF of private outdoor space including terrace directly off of the great room, and expansive roof deck just up your internal stairs. The entry foyer has a powder room and access to separate laundry room, the first of many thoughtful design choices. The corner great room is filled with light from two opposite exposures and is designed for a six-person dining table. White oak engineered floors in 7.5" plank run throughout. SHOWING SOLELY BY APPOINTMENT MADE IN ADVANCE The large open kitchen is refined and functional with natural wood and matte grey custom millwork and bright white Quartz countertop, peninsula and backsplash. The cooktop and oven are made in Italy by Bertazonni, and the Fisher and Paykel French Door refrigerator and Bosch dishwasher are both paneled and integrated. The brass faucet forged in Canada by Rubinet is a unique selection that will be appreciated for years to come. The primary bedroom suite has two closets including a walk-in, and the ensuite windowed bath has a glass-enclosed infinity drain shower with overheard rain and hand showers. One secondary bedroom has a large linear closet, the other a large walk-in making it nearly a second primary room, and the secondary also windowed bath has a Duravit soaking tub designed by Philippe Starck. There is a Whirlpool washer and dryer. Beyond the ample closet space within, a separate storage unit is included with the residence. The Rogers Residences has a common roof deck with panoramic views of Brooklyn and Manhattan, shared grilling, dining and sitting areas, and private cabanas are available for purchase. The building also has secure garage parking available for purchase. PETS ARE ALLOWED. Longtime residents call Prospect Lefferts Gardens Brooklyn's best-kept secret. The Rogers Residences is in the historic Manor District, one of Brooklyn's most treasured rowhouse neighborhoods, with leafy blocks leading to its iconic front lawn of Prospect Park. Images shown are a combination of model units and artist renderings and are not necessarily representative of the specific unit itself. Reference floor plans for specific layouts. This is not an Offering. The complete Offering Terms are in an Offering Plan available from Sponsor: 625 Rogers 2018 LLC. File No. CD23-0020. Equal Housing Opportunity.
$1,189,000
450 Lake St Brooklyn, NY 11223
- Type:
- Single Family
- Sq.Ft.:
- 1,292
- Status:
- Active
- Beds:
- 3
- Lot size:
- 0.05 Acres
- Year built:
- 1960
- Baths:
- 2.00
- MLS#:
- 2405348
ADDITIONAL INFORMATION
Welcome to 450 Lake St. Walk into a totally renovated space from kitchen to flooring. 1st floor unit: Kitchen- dining combo, full bath, 1 bedroom with access to a large yard complete with a shed. Make your way down to a finished basement with a large bedroom, living room, washer/dryer and access to the yard. 2nd Floor- 1 bedroom, kitchen complete with a dishwasher, living room, balcony off the bedroom. Currently rented. Driveway that can fit 3 cars. easy access to the belt parkway, shopping, trains. New roof 2015, new furnace 2022, new hot water heater 2019
$999,999
493 Hancock St Brooklyn, NY 11233
- Type:
- Other
- Sq.Ft.:
- n/a
- Status:
- Active
- Beds:
- n/a
- Year built:
- 1984
- Baths:
- MLS#:
- H6328939
ADDITIONAL INFORMATION
Presenting 493 Hancock St!!! Delivered vacant!! This very rare two family home features 2 - 3BD, 2BTH units on a tree lined street, with separate utilities, a tandem 2 car garage/driveway, and an unfinished walk out basement with a large open private yard. ***Interior Photos Coming soon*** Situated in a developing Bedford Stuyvesant Brooklyn, this property sits on a R6B lot and offers additional buildable sq ft. IF you are looking to live in unit and rent out the other, or a developer looking to maximize the lots potential, this won't last, schedule your appt now!!!
$1,450,000
216 E 9th St Brooklyn, NY 11218
- Type:
- Single Family
- Sq.Ft.:
- 1,360
- Status:
- Active
- Beds:
- 5
- Lot size:
- 0.05 Acres
- Year built:
- 1910
- Baths:
- 3.00
- MLS#:
- 486193
ADDITIONAL INFORMATION
SINGLE FAMILY WITH PRIVATE DRIVE. situated on a beautiful tree lined block. Minutes to prospect park, as well as to NYC, Near Subway and Xpress buses to NYC. This home is 5 bedrooms. 3 full baths, entering into the first floor have foyer area, formal living room, formal dining room, a large eat in kitchen and plenty of windows, with Natural sunlight, second floor three bedrooms with 1 full bath, third floor two bedrooms with 1 full bath. a lot of closets. Basement is finished with recreation room, 3/4 bath. laundry area, storage room & utility room. Enjoy the nice sized well maintained private back yard, great for entertaining. 2 car pvt parking. gas heat and hot water,
- Type:
- Condo
- Sq.Ft.:
- 507
- Status:
- Active
- Beds:
- 1
- Year built:
- 2021
- Baths:
- 1.00
- MLS#:
- 486181
ADDITIONAL INFORMATION
Condo Unit For Sale.
- Type:
- Co-Op
- Sq.Ft.:
- 1,400
- Status:
- Active
- Beds:
- 2
- Year built:
- 1963
- Baths:
- 2.00
- MLS#:
- 486171
ADDITIONAL INFORMATION
Absolutely amazing apartment 2 bedroom /2 full bath with OPEN OCEAN VIEW from all windows and terrace! Rarely to find! All UTILITIES, Property taxes and POOL included into maintenance!! Stunning modern renovation! The Best line in the building with FRONT OCEAN VIEW! Luxury coop that has Pool, modern Gym, huge Laundry, beautiful Recreation Hall, Ping pong room, Garage , PM security, storage including bike storage, live in super and 12 workers who are available 24/7! Building conveniently located in the heart of Brighton beach famous shopping and transportation min to Manhattan by Q and B train, to Ocean beach and boardwalk! Short distance to the Coney Island Amusement Park and Aquarium!!! Live like in OCEAN BEACH RESORT ALL YEAR AROUND!!!
$750,000
557 Drew St Brooklyn, NY 11208
- Type:
- Single Family
- Sq.Ft.:
- 1,400
- Status:
- Active
- Beds:
- 5
- Lot size:
- 0.05 Acres
- Year built:
- 1910
- Baths:
- 2.00
- MLS#:
- 486170
ADDITIONAL INFORMATION
Recently renovated One family attached, all brick home in a great section of East New York. Second floor features: 4 rooms, 1 full bathroom and summer kitchenette. First floor featuring: foyer, living room, bedroom, bathroom withstand up shower, open kitchen with access to rear porch for BBQ. Basement: full, unfinished with separate entrance and access to the backyard. The property was recently tastefully renovated and has a super long fenced backyard. Lot: 20'x100' ( Apporx. 2,000 sqft), Building: 20'x35' (Approx. 1,400 sqft), Zoning: R4. Built: 1910. Conveniently located near Belt pkwy, minutes away to A-train station/Grant Avenue, PS 214, supermarkets, banks and religious institution
$1,695,000
334 Weirfield St Brooklyn, NY 11237
- Type:
- Single Family
- Sq.Ft.:
- n/a
- Status:
- Active
- Beds:
- n/a
- Lot size:
- 0.05 Acres
- Year built:
- 1910
- Baths:
- 3.00
- MLS#:
- 486166
ADDITIONAL INFORMATION
Here is an opportunity to purchase two family townhouse in an absolutely insane location. Sitting on a 20x100 lot with a footprint of 20x58 and located on picturesque, tree lined Weirfield Street between Irving & Knickerbocker Avenue you would be hard pressed to find a larger home on a better block. This home has been owned by the same family for many decades and has been lovingly maintained and cared for through the years. Upgrades have been made throughout and this home is turn key. You are right around the corner from the Halsey L train stop, you are with in minutes of shopping and dining, only minutes from Williamsburg and Manhattan. The flexibility of this house is a true draw, whether you're looking for an income producing property with massive upside or if you're looking for a townhouse to make your own you can not go wrong here. The top floor is a three bedroom and one bath apartment, the parlor floor is a two bedroom and one bath apartment and the garden level is completely finished and has a bathroom. You could easily combine two of the three floors to create a duplex. If you don't need the rental income then use this entire house for yourself. If you include the basement this house spans well over 3,000 square feet. There are many original details that remain which is always attractive in a Brooklyn townhouse from the coffered parlor floor ceilings, to the original moldings through out. enjoy a large backyard measuring 20x42. Another very nice feature of this investment is the FAR and zoning this building has, this is R6 zoning and there is an FAR of 2.43. If you are interested in the potential expansion of this building please consult with an architect. This is a safe investment in an area of Brooklyn that is very desired. Delivered Vacant at closing.
ADDITIONAL INFORMATION
Luxury 2-Bedroom, 2-Bathroom Co-op at The Sutton House, with Stunning Views and Full Amenities in Midwood! Welcome to The Sutton House, this luxurious 2-bedroom, 2-bathroom co-op apartment is situated in one of Midwoodâ??s most prestigious buildings. The spacious unit offers a bright and airy living space, highlighted by large windows that fill the home with natural light and offer stunning panoramic views. The dining area connects to a modern kitchen, fully equipped with updated appliances and generous cabinet storage. The primary bedroom features an en-suite bathroom, while the second bedroom provides ample closet space and comfort. The Sutton House Amenities: The Sutton House offers an exceptional range of amenities to ensure both convenience and luxury. Residents benefit from a 24/7 doorman and concierge service, providing around-the-clock security and assistance. The building includes an on-site superintendent, two elevators (including a Sabbath elevator), and a voice intercom system for enhanced security and accessibility. For added convenience, the building offers a bike storage room, a storage room, and an on-site laundry room. The beautifully landscaped courtyard features picnic and barbecue areas, perfect for outdoor relaxation. Additionally, the building boasts a large heated outdoor pool available for seasonal use. An indoor parking garage is also available, though it may be subject to a waitlist. This residence is ideally located in Midwood, offering easy access to nearby shopping, dining, and public transportation options. With its blend of luxury, convenience, and comfort, at The Sutton House is the perfect place to call home.
$1,349,000
3824 Quentin Rd Brooklyn, NY 11234
Open House:
Sunday, 11/10 1:00-3:00PM
- Type:
- Single Family
- Sq.Ft.:
- n/a
- Status:
- Active
- Beds:
- 5
- Lot size:
- 0.08 Acres
- Year built:
- 1955
- Baths:
- 3.00
- MLS#:
- 486159
ADDITIONAL INFORMATION
THE WAIT IS OVER! Your extra large detached brick 2 family has arrived! Enjoy a completely updated 3 bedroom, 1.5 bath apt over a 2 bedroom, 1 bath rental. Live and earn in this tastefully done home sitting pretty on an oversized lot with spacious yard, deck and 2 private driveways. Absolutely nothing to do but move right in!
$2,300,000
636 Vanderbilt St Brooklyn, NY 11218
Open House:
Sunday, 11/10 1:00-3:00PM
- Type:
- Single Family
- Sq.Ft.:
- 1,845
- Status:
- Active
- Beds:
- 3
- Lot size:
- 0.04 Acres
- Year built:
- 1899
- Baths:
- 4.00
- MLS#:
- 486162
ADDITIONAL INFORMATION
Stunning, fully renovated three-story townhouse in highly coveted Windsor Terrace is a true masterpiece. Boasting 3 bedrooms, 3 1/2 bathrooms, and an expansive open-concept kitchen, this spacious, sun-drenched home offers both luxury and comfort. Complete with decks and a large backyard this is one of Brooklynâ??s most desirable neighborhoodsâ??often referred to as the best-kept secret in NYC. Come inside and be greeted by an abundance of natural light, courtesy of multiple skylights and brand-new Pella windows. The airy feel continues throughout with 10â?? high ceilings, thick white oak floors, and an expansive living and dining area that flows into a chefâ??s dream kitchen. Perfect for entertaining, the kitchen features top-of-the-line appliances, a deep stainless-steel sink, Caesarstone countertops, ample cabinet space, and an oversized sliding window overlooking the backyard patio. The garden level, a spacious kitchen alongside and a half bath. Ascend the architecturally grand custom staircase, illuminated by a bright skylight, to the primary suite. This luxurious bedroom features sliding windows leading to a private terrace, massive custom closets, and a tranquil ensuite bath with whimsical white wave tiles, a rain shower, and a two-person sink. The top floor offers two additional identical bedrooms, each with their own full bathroom, custom closets, and beautiful natural light. Each room is equipped with independent AC split units. The homeâ??s hydronic heating system includes a high-efficiency combo boiler, for heat and domestic hot water, runtal radiators on 1st and 2nd floors with separate zones of heat in every room with radiant floors in the basement, and smart thermostats for climate control. Located just minutes from Prospect Park and from the F-train, this unique home is moments away from Windsor Terraceâ??s shops, eateries, and amenities. This is truly a once-in-a-lifetime opportunity to own an impeccably designed home in a prime location.
$1,157,000
2556 E 26th St Brooklyn, NY 11235
- Type:
- Single Family
- Sq.Ft.:
- 2,500
- Status:
- Active
- Beds:
- 3
- Lot size:
- 0.05 Acres
- Year built:
- 1960
- Baths:
- 4.00
- MLS#:
- 486161
ADDITIONAL INFORMATION
Elegant 2-Family Conversion in 1-Family in Sheepshead Bay Come into luxury living with this meticulously crafted 1-family home, offering: **Sunlit Brick Facade**: A welcoming exterior that exudes warmth and charm. **Expansive Backyard**: A private retreat perfect for outdoor gatherings or quiet relaxation. **Recent Renovations**: Thoughtfully updated interiors showcase modern design and functionality. **Generous Living Space**: Three bedrooms plus a finished basement provide ample room for entertaining. **Convenient Features**: Enjoy the convenience of a garage, driveway, laundry area, and plenty of closet space. **Luxurious Amenities**: Indulge in the comfort of 3.5 bathrooms and two private balconies. **Tranquil Neighborhood**: Nestled in a beautiful and quiet area of Sheepshead Bay, offering serene surroundings. Don't let this opportunity slip away. Schedule you're viewing today and envision yourself living in this exceptional home.
$5,699,999
51 S Portland Ave Brooklyn, NY 11217
- Type:
- Townhouse
- Sq.Ft.:
- 4,727
- Status:
- Active
- Beds:
- 7
- Year built:
- 1899
- Baths:
- 4.00
- MLS#:
- COMP-167679551758028
ADDITIONAL INFORMATION
Welcome to 51 South Portland Avenue: A Fort Greene Stunner! Fort Greene Brooklyn, Step into a slice of Brooklyn history with this enchanting Brownstone, built in 1869 and lovingly maintained by its current owner. Nestled on what many call “the best block in Brooklyn,” you’re just a stone’s throw from the lush greenery of Fort Greene Park—your new backyard playground! As you enter this Fort Greene Brownstone, the main foyer greets you with a grand pier mirror and a sweeping staircase that whispers tales of yesteryear, complete with a solid mahogany balustrade. Two working fireplaces add a cozy charm, perfect for those chilly Brooklyn evenings when you only want a cup of cocoa and a good book. This beauty offers an elegant yet functional layout: two upper rental units perched over a spacious three-bedroom garden duplex. The owner's duplex is your private sanctuary. A welcoming entrance opens into an airy living room adorned with oak columns and a fireplace—ideal for hosting friends or curling up for a movie night. An expansive dining area where an architectural archway frames your contemporary kitchen. This culinary haven boasts stainless steel appliances, granite countertops, and a delightful bar-style island—perfect for breakfast while gazing out at your charming backyard, complete with raised planting beds for your gardening dreams. Venture upstairs to find three inviting bedrooms: The primary suite is nothing short of spectacular, with soaring 13-foot ceilings and floor-to-ceiling windows that let the sunlight pour in. Original shutters add a touch of elegance, while the brick-front fireplace adds warmth and character. The second bedroom is generously sized, featuring custom closets and an arched niche that could be your reading nook or mini-library. The third bedroom is versatile—a perfect office or cozy nursery, complete with a large east-facing window to greet you each morning. The primary bathroom is spacious and stylish, boasting a quartz countertop that makes every day feel like a spa day. And let’s not forget the semi-finished basement—a versatile space ready to transform into your gym, playroom, or ultimate man cave! Charming Rentals Above The upper two floors house light-filled rental apartments that are sure to impress: The third-floor unit features two bedrooms and a delightful eat-in kitchen with cherry-hued cabinets. The open-plan living area is perfect for lazy Sundays or entertaining friends. The fourth-floor apartment is a showstopper! With its sunlit open-plan living room and newly renovated kitchen featuring shaker-style cabinetry in soft gray and gleaming white countertops, you’ll feel like a culinary superstar. The spacious bathroom includes luxurious finishes that elevate your daily routine. This property is perfect for those who refuse to compromise on location. Step off your stoop and into Fort Greene Park—a beloved green oasis designed by Frederick Law Olmsted himself. Enjoy picnics under the sun, community events, and the famous Saturday farmers' market—arguably one of the best in the city! Dining options are plentiful. Cultural offerings abound in Fort Greene! You’re just moments away from the Brooklyn Academy of Music (BAM), Barclays Center. Plus, transportation is a breeze with C and G trains just down the block and easy access to the 11 subway line at Atlantic Ave / Barclays Center. At 51 South Portland Avenue, you’re not just buying a home; you’re investing in a lifestyle filled with charm, culture, and community. Come see for yourself—your dream home awaits!
- Type:
- Apartment
- Sq.Ft.:
- 589
- Status:
- Active
- Beds:
- 1
- Year built:
- 2009
- Baths:
- 1.00
- MLS#:
- COMP-167391045303244
ADDITIONAL INFORMATION
Drive right on in to Williamsburg East and park in your deeded parking spot! This modern one-bedroom apartment is a true gem, move-in ready and packed with premium features. Benefit from incredibly low monthly common charges and enjoy a 10-year tax abatement, in effect until 2027. The space is bathed in natural light through its floor-to-ceiling windows, and the sleek, open-concept kitchen features glossy cabinetry and stainless-steel appliances. The designer bathroom offers a luxurious tub/sauna/steam shower combo, while the spacious bedroom comes with ample closet space. Step out onto your private balcony to enjoy sunlight throughout the day. This apartment also includes a 163-square-foot private rooftop cabana, a private deeded parking spot, and an oversized 108-square-foot storage unit. The building's amenities include an elevator, a beautifully landscaped and fully furnished roof deck complete with a wet bar and two grills, offering stunning views of the Manhattan and Brooklyn skyline. There’s also a pet spa, bike room, and a residents' lounge equipped with Wi-Fi and a TV, ideal for both work and leisure. Plus, enjoy the convenience of a free laundry room. Perfectly located, this apartment is just a 5-minute walk to the Graham Ave L train and 10 minutes to the Metropolitan Ave G train, putting Manhattan just a short ride away. You're also right in the heart of Williamsburg, with easy access to the neighborhood's best restaurants, coffee shops, boutiques, local bars, and food markets. At 179 Woodpoint Road, experience the perfect blend of urban convenience and suburban tranquility.
$4,450,000
459 Vanderbilt Ave Brooklyn, NY 11238
- Type:
- Townhouse
- Sq.Ft.:
- 2,900
- Status:
- Active
- Beds:
- 3
- Year built:
- 1930
- Baths:
- 3.00
- MLS#:
- COMP-167327617245489
ADDITIONAL INFORMATION
Ideally placed at the crossroads of Fort Greene and Clinton Hill, 459 Vanderbilt Avenue is a rare mint modern townhouse with indoor parking, ceilings that soar from ten to twenty feet high, and three stunning outdoor spaces. This gorgeous showplace was fully gut renovated in 2019 with state-of-the-art systems and high-end fixtures and finishes throughout, including an array of solar panels on the roof. Coming home to 459 Vanderbilt Avenue, you’ll pull right into your own private garage – the ultimate luxury in Brooklyn! The garden level features ceilings that soar over 10 feet high, a full bath, and an elegant open plan living room, dining room and windowed kitchen that steps out to a beautiful sunny backyard. Upstairs you’ll find a breathtaking double-height living room with cathedral ceilings and skylights that bathe this spectacular sanctuary in natural light all day long. The primary bedroom includes a beautiful wall of windows that wrap around the corner of the building, an extra-spacious walk-in closet, and a spa-like bathroom. The second bedroom is graced with large windows and an ensuite bathroom. The top floor features a dramatic open plan loft with a view to the living room below. Here you can project your favorite movies and shows onto the opposite 20-foot high wall, and enjoy them bigger and better than ever before at home. This magical top floor space is framed with glass doors that lead to large terraces at both the front and back of the house. These are wonderful spaces to relax, entertain, and enjoy everyday life. The shopping, restaurants, and other amenities that have made Clinton Hill, Fort Greene, and Prospect Heights famous are all close by. The Barclay’s Center, LIRR, and all the subways at Atlantic Terminal (2,3,4,5,B,D,N,R & Q) are close by, and the C and G trains are even closer for a quick commute to Manhattan and the rest of the city. Come see this rare mint modern townhouse and make it the backdrop for your next chapter in Brooklyn.
IDX information is provided exclusively for consumers’ personal, non-commercial use, that it may not be used for any purpose other than to identify prospective properties consumers may be interested in purchasing, and that the data is deemed reliable but is not guaranteed accurate by the MLS. Per New York legal requirement, click here for the Standard Operating Procedures. Copyright 2024 Real Estate Board of New York. All rights reserved.
The information is being provided by Brooklyn MLS. Information deemed reliable but not guaranteed. Information is provided for consumers’ personal, non-commercial use, and may not be used for any purpose other than the identification of potential properties for purchase. Per New York legal requirement, click here for the Standard Operating Procedures. Copyright 2024 Brooklyn MLS. All Rights Reserved.


The data relating to real estate for sale on this web site comes in part from the Broker Reciprocity Program of OneKey MLS, Inc. The source of the displayed data is either the property owner or public record provided by non-governmental third parties. It is believed to be reliable but not guaranteed. This information is provided exclusively for consumers’ personal, non-commercial use. Per New York legal requirement, click here for the Standard Operating Procedures. Copyright 2024, OneKey MLS, Inc. All Rights Reserved.
Brooklyn Real Estate
Brooklyn real estate listings include condos, townhomes, and single family homes for sale. Commercial properties are also available. If you see a property you’re interested in, contact a Brooklyn real estate agent to arrange a tour today!
The county average for households married with children is 28.9%.
The median household income for the surrounding county is $67,753 compared to the national median of $69,021.
Brooklyn Weather
