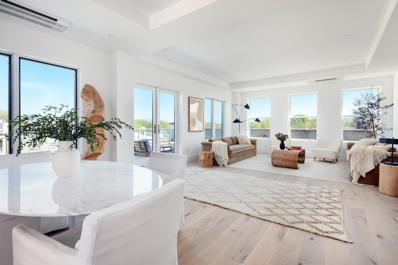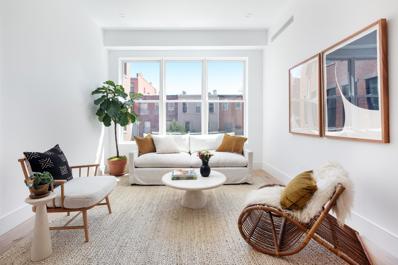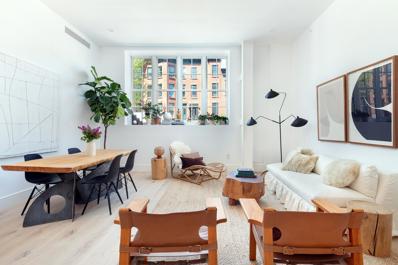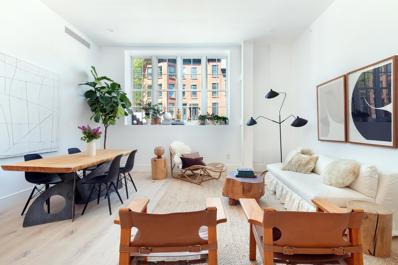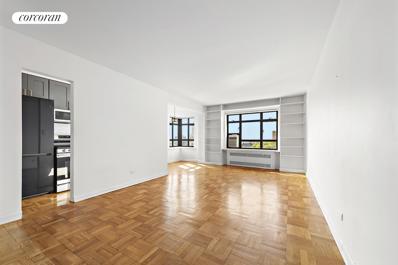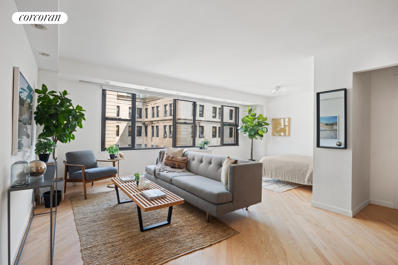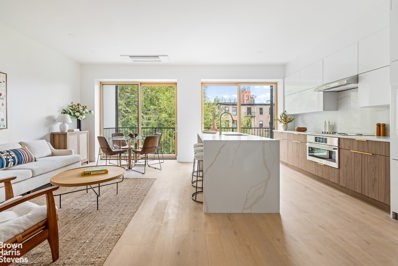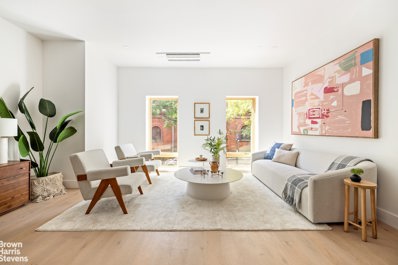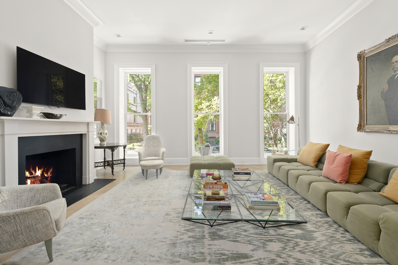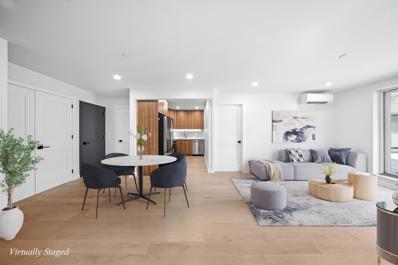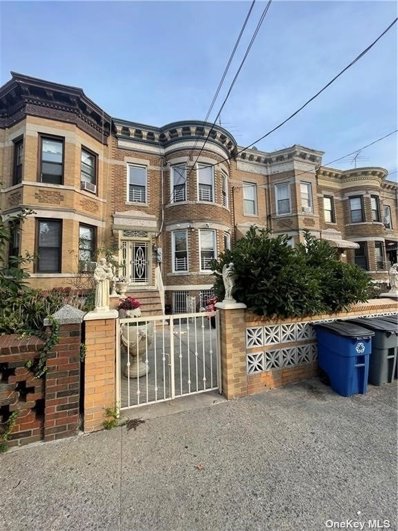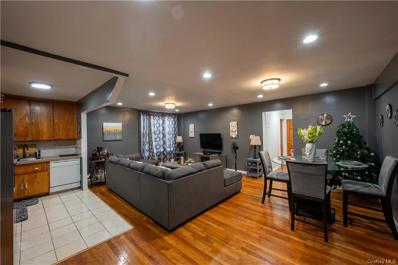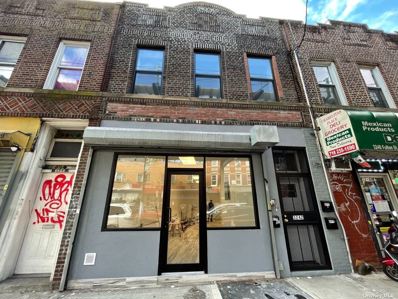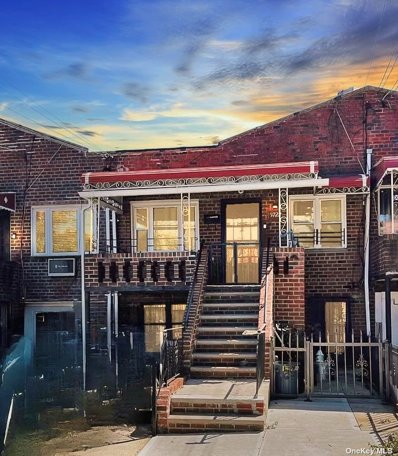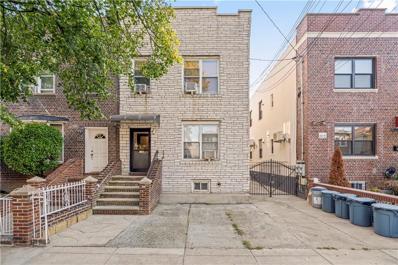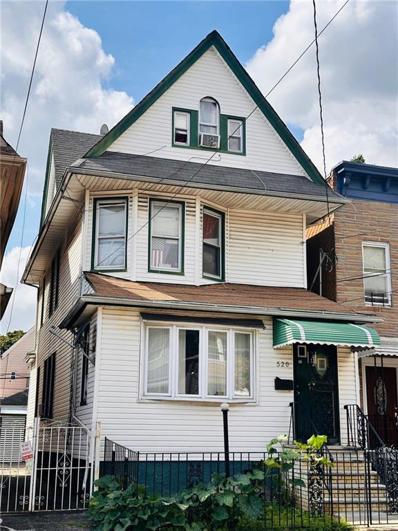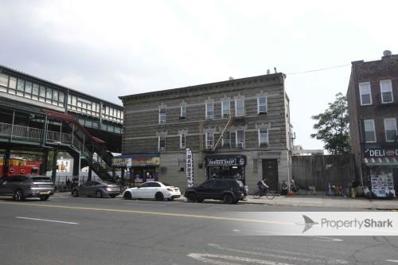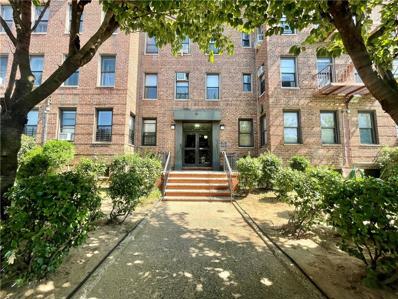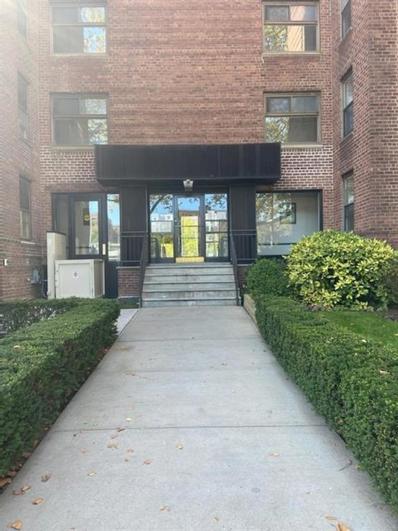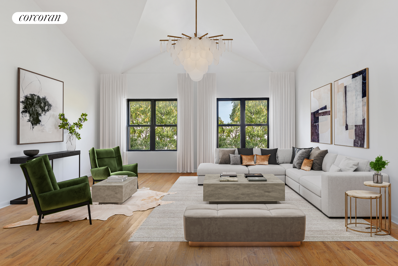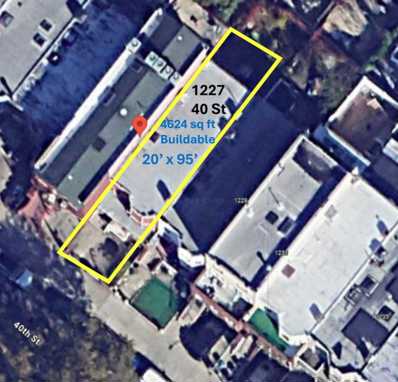Brooklyn NY Homes for Rent
$2,850,000
1195 Prospect Ave Brooklyn, NY 11218
- Type:
- Townhouse
- Sq.Ft.:
- 3,400
- Status:
- Active
- Beds:
- 6
- Year built:
- 1970
- Baths:
- 4.00
- MLS#:
- COMP-166840888816974
ADDITIONAL INFORMATION
Nestled on Prospect Avenue in the heart of Windsor Terrace, is a distinguished brick residence, a testament to urban sophistication. With six bedrooms, four bathrooms, this remarkable home – with a total of 4,400 Sq ft offers ample space for different floor plans to suit your needs. Approaching the property, you’re greeted by a brick facade and front yard. A gated driveway leads to a private garage, offering coveted off-street parking in the bustling city, while a manicured front yard provides a welcoming green oasis in the urban landscape. Set on a 70’ x 70’ lot – this three family home features a garage, driveway and both a front yard and a backyard measuring 1,300 square feet for entertaining. This three family home can be easily converted into a two family with rental income or a massive one family home. Take the top two floors for yourself and have 4-5 bedrooms plus a large kitchen/dining and living room space with three bathrooms. The full basement with close to 8’ foot ceiling contains a laundry room and a bathroom and can be easily transformed into a large rec room for entertaining. The 1,300 square foot backyard features a patio and bushes and shrubs – the perfect sanctuary to enjoy throughout the day. The house is sun drenched for most of the day with a total of 19 windows. Enter the first floor apartment to find a large living room, updated kitchen and two large bedrooms, three closets plus access to the backyard. The second floor boasts a large open concept living/dining area with six closets, a balcony and two large bedrooms. The third floor features the same layout as the second floor with a large living/dining room, six closets and two large bedrooms. Outside, the property truly shines, with a spacious backyard oasis providing a serene escape from the hustle and bustle of city life. A manicured lawn offers space for outdoor recreation and relaxation, while a paved patio area is ideal for al fresco dining or hosting summer barbecues with friends and family. With its coveted location, spacious layout, and amenities, 1195 Prospect Ave is more than just a home; it’s a sanctuary in the heart of Brooklyn, where urban living meets modern luxury in perfect harmony. Brand new garage and front doors. Roof was replaced in April of 2024. Newly paved sidewalk. Prime location with Prospect Park just a block away and close to all the neighborhood restaurants such as Della, Le Paddock, Cena and Lonesome Club. Two blocks to the local supermarket and pharmacy. Easily accessible to other areas in Brooklyn and Manhattan with F & G trains just a block away. Come and take a look this has everything you’ve been looking for
$2,295,000
524 Halsey St Unit PH1 Brooklyn, NY 11233
- Type:
- Apartment
- Sq.Ft.:
- 1,670
- Status:
- Active
- Beds:
- 3
- Year built:
- 1921
- Baths:
- 3.00
- MLS#:
- RPLU-5122982605
ADDITIONAL INFORMATION
OPEN HOUSE BY APPOINTMENT ONLY. PLEASE EMAIL OR CALL TO SCHEDULE A SHOWING. Stuyvesant Heights history meets contemporary luxury in this beautiful three-bedroom, two-and-a-half-bathroompenthousecondominium featuring exceptional materials, a loft-like layoutandglorious private outdoor spaceat 524 Halsey Street - the newest offering from The Brooklyn Home Company. Inside this 1,670-square-foot home, tall ceilings with ultra-thin recessed LED lighting rise above seven-inch-wide Madera engineered white oak flooring and oversized windows facing north, east and south. The thoughtful layout begins with a spaciousopen-plan living/dining room and a signaturegourmetkitchen featuring white Shaker cabinetry trimmed with Bianco Carrara marble, aLatoscana Fireclay farm sink, a Waste King garbagedisposal and a Waterworks faucet.Cooking and cleaning are effortless with a suite of high-end appliances, including aBertazzoni Professional Series range and adishwasher and refrigerator by Jenn-Air. Enjoy seamless indoor-outdoor living and entertainingon the862-square-footwraparoundterracefeaturing porcelain pavers,water and electricity. Plan your next barbecue or practice urban gardening in this private oasis with southern and eastern sunlight. Head to the owner's suite to discover a king-size bedroom, a vast walk-in closet, and a spa bathroom with a large shower, custom double vanity, Restoration Hardware medicine cabinet and Waterworks fixtures surrounded by Bianco Carrara marble. The secondary bedrooms offer roomy closets of their own, while the equally well-appointed guest bathroom features a large tub/shower.Additional storage space, an in-unit Bosch washer-dryer, and a powder room finished with aConcretti Designs sink, Pottery Barn mirror, Waterworks hardware, shiplap and porcelain plank tileadd wonderful convenience and livability to this all-new Brooklynpenthouseresidence. 524 Halsey Street is a contemporary condominium enclave with roots stretching to the 1890s when the property served as stables for the Moser Palace Carriage Company and later the Opera Stables, which became the Opera Garage. Today, within the restored and expanded historic brick framework, residents enjoy an attended lobby, a gym, storage, a bikeroom and a glorious common roof deck. Surrounded by Bushwick, Clinton Hill and Crown Heights, this lovely tree-lined Bedford-Stuyvesant block is at the epicenter of exciting Brooklyn living. Lovely playgrounds and parks dot the nearby streets, and the borough's buzziest restaurants and nightlife venues are right outside your door, including Saraghina, Pea Complete terms are in an offering plan available from sponsor, 524 Halsey LLCnycorp file no CD22-0048
$1,495,000
524 Halsey St Unit 302 Brooklyn, NY 11233
- Type:
- Apartment
- Sq.Ft.:
- 1,227
- Status:
- Active
- Beds:
- 2
- Year built:
- 1921
- Baths:
- 2.00
- MLS#:
- RPLU-5122982596
ADDITIONAL INFORMATION
OPEN HOUSE BY APPOINTMENT ONLY. PLEASE EMAIL OR CALL TO SCHEDULE A SHOWING. Stuyvesant Heights history meets contemporary luxury in this beautiful two-bedroom, two-bathroom condominium featuring exceptional materials, a loft-likelayout and a private rooftop terrace at 524 Halsey Street - the newest offering from The Brooklyn Home Company. Inside this 1,227-square-foot home, tall ceilings with ultra-thin recessed LED lighting rise above seven-inch-wide Madera engineered white oak flooring and oversizednorth-facing windows. The thoughtful layout begins with a spaciousopen-plan living/dining room and a signature kitchen featuring white Shaker cabinetry trimmed with Bianco Carrara marble, aLatoscana Fireclay farm sink, a Waste King garbage disposal and a Waterworks faucet. Cooking and cleaning are effortless with a suite of high-end appliances, including aBertazzoni Professional Series range and microwave, a Jenn-Airdishwasher and a Bosch refrigerator. Head to the owner's suite to discover a king-size bedroom, a vast walk-in closet, and anen suite spa bathroom with a large shower, custom vanity, Restoration Hardware medicine cabinet and Waterworks fixtures surrounded by Bianco Carrara marble. The second bedroom offers a roomy closet of its own, while the equally well-appointed guest bathroom features a large tub/shower.Additional storage spaceand a laundry closet with an in-unit Bosch washer-dryer add wonderful convenience and livability. Upstairs,your427-square-foot terraceisfinished with porcelain pavers,water and electricity to create the perfect destination foral fresco entertaining and urban gardening in this all-new Brooklyn residence. 524 Halsey Street is a contemporary condominium enclave with roots stretching to the 1890s when the property served as stables for the Moser Palace Carriage Company and later the Opera Stables, which became the Opera Garage. Today, within the restored and expanded historic brick framework, residents enjoy an attended lobby, a gym, storage, a bikeroom and a glorious common roof deck. Surrounded by Bushwick, Clinton Hill and Crown Heights, this lovely tree-lined Bedford-Stuyvesant block is at the epicenter of exciting Brooklyn living. Lovely playgrounds and parks dot the nearby streets, and the borough's buzziest restaurants and nightlife venues are right outside your door, including Saraghina, Peaches,LunAtico, Rita & Maria and Mama Fox. Access to transportation is excellent with A, C and LIRR trains, excellent bus service andCitiBike stations all nearby. Note: Photos represent a model residence in the building and may not be of the apartment listed. Complete terms are in an offering plan available from sponsor, 524 Halsey LLCnycorp file no CD22-0048
$1,850,000
524 Halsey St Unit 108 Brooklyn, NY 11233
- Type:
- Duplex
- Sq.Ft.:
- 2,300
- Status:
- Active
- Beds:
- 1
- Year built:
- 1921
- Baths:
- 3.00
- MLS#:
- RPLU-5122982536
ADDITIONAL INFORMATION
OPEN HOUSE BY APPOINTMENT ONLY. PLEASE EMAIL OR CALL TO SCHEDULE A SHOWING. Stuyvesant Heights history meets contemporary luxury in this beautiful one-bedroom, two-and-a-half-bathroom duplex featuring exceptional materials, a loft-like layout and a massive private yard at 524 Halsey Street - the newest offering from The Brooklyn Home Company. Inside this 2, 300 -square-foot home, tall ceilings with ultra-thin recessed LED lighting rise over 11 feet tall above seven-inch-wide Madera engineered white oak flooring and oversized south-facing windows. The thoughtful layout begins on the upper level with a spacious open-plan living/dining room and a signature gourmet kitchen featuring white Shaker cabinetry trimmed with Bianco Carrara marble, a Latoscana Fireclay farm sink, a Waste King garbage disposal and a Waterworks faucet. Cooking and cleaning are effortless with a suite of high-end appliances, including a Bertazzoni Professional Series range and a dishwasher and refrigerator by Jenn-Air. Enjoy seamless indoor-outdoor living and entertaining in the 736 -square-foot fully fenced yard featuring porcelain pavers, a turf lawn, water and electricity. Plan your next barbecue or practice urban gardening in this private oasis. Head to the owner's suite to discover a king-size bedroom and two walk-in closets . The spa bathroom impresses with a large shower, custom double vanity, Restoration Hardware medicine cabinet and Waterworks fixtures surrounded by Bianco Carrara marble. The equally well-appointed guest bathroom features a large tub/shower and swaths of marble. T wo large closets complete the beaut
- Type:
- Duplex
- Sq.Ft.:
- 1,380
- Status:
- Active
- Beds:
- 1
- Year built:
- 1921
- Baths:
- 2.00
- MLS#:
- RPLU-5122982518
ADDITIONAL INFORMATION
OPEN HOUSE BY APPOINTMENT ONLY. PLEASE EMAIL OR CALL TO SCHEDULE A SHOWING. Stuyvesant Heights history meets contemporary luxury in this beautiful one-bedroom, one- and-a-half- bathroom duplex featuring exceptional materials, upscale appliances and a loft-like layout at 524 Halsey Street - the newest offering from The Brooklyn Home Company . Inside this 1,380-square-foot home , tall ceilings with ultra-thin recessed LED lighting rise over 11 feet tall above seven-inch-wide Madera engineered white oak flooring and oversized north-facing windows. The thoughtful layout begins on the upper level with a spacious open-plan living/dining room and a signature gourmet kitchen featuring white Shaker cabinetry trimmed with Bianco Carrara marble , a Latoscana Fireclay farm sink , a Waste King garbage disposal and a Waterworks faucet.
- Type:
- Apartment
- Sq.Ft.:
- n/a
- Status:
- Active
- Beds:
- 1
- Year built:
- 1950
- Baths:
- 1.00
- MLS#:
- RPLU-33423199428
ADDITIONAL INFORMATION
Big, Bright and Beautiful 1 Bedroom home For Sale in Brooklyn Heights. Welcome to 100 Remsen Street 8G, a top floor, southwest corner unit with expansive water views. Located at the corner of Henry Street and Remsen, 2 blocks from the Promenade in the historic district of the Heights. 100 Remsen Street is a land marked building, in the center of a neighborhood rich in convenience, history and charm. Montague street is steps away and home to a great mix of small business, famed dining favorites like L'Appartement 4F Bakery and all public transit. This is a Cash opportunity only. Additional Details about this home include: - ALL utilities are included in the monthly Maintenance of $1843 - Renovated modern kitchen - Separate dining space - Built in bookshelves and window seat in living space - A large entry closet that can be converted to a tailored office space - Window AC units included - Very abundant closet and storage space Building Features include: - Doorman, Monday thru Friday - Elevator - Laundry Room - Unlimited Subletting, no waiting period (minimal sublet fees) - Gifting, Co Purchasing allowed - Pets allowed with Board approval Current ongoing assessment of $206.74
- Type:
- Apartment
- Sq.Ft.:
- n/a
- Status:
- Active
- Beds:
- 1
- Year built:
- 1964
- Baths:
- 1.00
- MLS#:
- RPLU-33423186691
ADDITIONAL INFORMATION
Step into this warm and inviting high-floor residence, where spacious living meets thoughtful design. The moment you enter, you'll be greeted by a large, customized entry closet and a built-in wall of cabinets, a perfect dedicated location for keeping your home organized. The large kitchen boasts ample cabinet space and full size appliances including a new Bertazzoni refrigerator. The separate dining area features a stunning handcrafted banquette, offering additional storage while creating the perfect backdrop for memorable meals and gatherings. Gorgeous honey-hued hardwood floors add a touch of warmth and elegance throughout and a wall of windows that floods the living area with natural light, creating an inviting atmosphere that's perfect for relaxation and entertaining. With more square footage than most one bedroom homes on the market, the layout naturally be sectioned off to create a true one bedroom home, without sacrificing any light or flow. Located on the border of Brooklyn Heights and Downtown Brooklyn, The Robert Livingston is a well-established, elevator building with a 24-hour doorman. Enjoy the convenience of an on-site bike room, additional storage spaces, and a large laundry room. Exciting enhancements are on the way, including a gorgeous new lobby and a state-of-the-art gym coming soon! All utilities are included in your maintenance fees, and there's a parking garage available within the building for an extra monthly cost. Transportation is a breeze with the 2, 3, 4, 5, and R trains all just one to three blocks away, connecting you effortlessly to the rest of the city. Explore the nearby Promenade, Brooklyn Bridge Park, Dumbo, and Cobble Hill, along with exceptional dining and shopping options on Montague Street and in Downtown Brooklyn-all right outside your door.
$1,750,000
323 S 5th St Unit 4 Brooklyn, NY 11211
- Type:
- Duplex
- Sq.Ft.:
- 1,007
- Status:
- Active
- Beds:
- 2
- Year built:
- 1899
- Baths:
- 2.00
- MLS#:
- RPLU-21923198481
ADDITIONAL INFORMATION
Discover unparalleled luxury at 323 South 5th Street in this elegant 2-bedroom, 2-bathroom duplex condo with an additional 510 sq ft. of private outdoor space. Perfect for entertaining, this spacious unit features soaring 10-foot ceilings and a thoughtfully designed layout, offering both south and north exposures for an abundance of natural light from your roof deck. The gourmet kitchen is equipped with a Bosch appliance package, including a gas stove. The custom cabinetry, with push-to-open and soft-close features, complements the pristine white quartz countertops and 6-inch-wide plank white oak floors that run throughout the home.Just off the bedrooms is your full length balcony, surrounded by a manicured rear yard and greenery. Perfect for a beverage of choice or hosting. Both bathrooms are meticulously designed with marble finishes and heated floors. The en-suite bathroom is a private oasis, featuring heated floors, dual sinks, a standup shower, and a free-standing tub. Additional highlights include vented kitchens and laundry, dual climate control central air systems, noise-canceling windows, and a built-in speaker sound system for the ultimate in modern living. With large living spaces and bedrooms, this condo offers the perfect blend of luxury, comfort, and style. Make this entertainers' dream apartment your new home.
$1,550,000
323 S 5th St Unit 2 Brooklyn, NY 11211
- Type:
- Apartment
- Sq.Ft.:
- 969
- Status:
- Active
- Beds:
- 2
- Year built:
- 1899
- Baths:
- 2.00
- MLS#:
- RPLU-21923198174
ADDITIONAL INFORMATION
Discover unparalleled luxury at 323 South 5th Street in this elegant 2-bedroom, 2-bathroom condo with private outdoor space. Perfect for entertaining, this spacious unit features soaring 10-foot ceilings and a thoughtfully designed layout, offering both south and north exposures for an abundance of natural light. The gourmet kitchen is equipped with a Bosch appliance package, including a gas stove. The custom cabinetry, with push-to-open and soft-close features, complements the pristine white quartz countertops and 6-inch-wide plank white oak floors that run throughout the home. Just off the bedrooms is your full length balcony, surrounded by a manicured rear yard and greenery. Perfect for a beverage of choice or hosting. Both bathrooms are meticulously designed with marble finishes and heated floors. The en-suite bathroom is a private oasis, featuring heated floors, dual sinks, a standup shower, and a free-standing tub. Additional highlights include vented kitchens and laundry, dual climate control central air systems, noise-canceling windows, and a built-in speaker sound system for the ultimate in modern living. With large living spaces and bedrooms, this condo offers the perfect blend of luxury, comfort, and style. Make this entertainers' dream apartment your new home.
$12,950,000
38 Monroe Pl Brooklyn, NY 11201
- Type:
- Townhouse
- Sq.Ft.:
- 7,200
- Status:
- Active
- Beds:
- 5
- Year built:
- 1900
- Baths:
- 6.00
- MLS#:
- RPLU-1032523199609
ADDITIONAL INFORMATION
Located on a quaint tree-lined "Place" block in Brooklyn Heights, 38 Monroe Place boasts a beautiful brownstone facade and a sunken mansion entry, giving it a grand and elegant appearance. With five bedrooms, five full bathrooms, and three powder rooms spread across 22 feet and 5 stories (including a finished basement), this home offers over 7,200 square feet of living space. The interior is beautifully designed, with excellent ceiling heights and oversized windows that let in plenty of natural light. The garden and parlor floor extension create a unique and gracious layout perfect for entertaining. Luxurious features include an elevator that services all floors, a chef's kitchen with an en suite living room,two remote activated gas fireplaces,and a full floor master suite with two walk-in closets, a dressing room, and a marble bath. The wide plank, Rift White Oak floors throughout the home add a touch of sophistication. In addition to the indoor living space, there are three sizable outdoor spaces - a planted garden, a fourth-floor rear terrace, and a massive roof terrace with breathtaking views of the Manhattan skyline, New York Harbor, and all of Brooklyn. The house is pre-wired for power shades on all windows, with power shades installed on the first three floors, and a lighting control system throughout the house, adding to the modern luxury feel. Located on the historic Monroe Place, which dates back to the early 1830s and is named after James Monroe, 5th President of the United States, this picturesque street is lined with townhouses and historic architecture. The home is conveniently located only minutes from Manhattan and steps from local schools, charming restaurants, and cafes, and the famed Brooklyn Heights Promenade. Overall, this elegant home offers palatial space, classic contemporary style, and modern luxury, making it an exceptional find in the heart of New York City's first historic district.
- Type:
- Apartment
- Sq.Ft.:
- 816
- Status:
- Active
- Beds:
- 2
- Year built:
- 2024
- Baths:
- 2.00
- MLS#:
- OLRS-2099957
ADDITIONAL INFORMATION
EXCITING NOVEMBER PROMOTION - Email for Details! *Rendering images. Welcome Residence 3B at The Bealin, a charming northwest facing two-bedroom, two-bathroom condominium with a private balcony ideally situated off Bay Parkway in Brooklyn, NY. Arrive in your home using smart lock entry into this newly-built residence and enjoy the ample natural sunlight streaming through the oversized, double-glazed windows with noise cancelation, and wide plank oak wood flooring throughout. The kitchen is smartly designed with custom cabinetry by Tafisa featuring under cabinet LED lighting. White granite countertops and a continuous slab backsplash add to the sleek modern design. Top-of-the-line appliances include a GE premium 36-inch French door style refrigerator with an internal water dispenser, a 30-inch GE Slide-In Smart gas range with 5 sealed burners, a Fotile dual venting hood with an Intelligent Air Management system and detachable capture shield, and a fully integrated built-in dishwasher by Café. Spacious bathrooms are outfitted with light gray porcelain tile flooring and wall tile, fully recessed medicine cabinets with LED lighting and defogger functions, and beautiful Kohler fixtures. Every residence includes an in-unit vented washer-dryer in a separate laundry closet, heating and cooling by Mitsubishi and access to a fully furnished rooftop terrace with sprawling Manhattan views. The Bealin, a nod from Bealin Square from across the street, is in close proximity to Seth Low Park, which is filled with playgrounds, tree-lined verdant landscaping, tennis and basketball courts. Bensonhurst is extremely diverse with the best restaurants including L&B Spumoni Gardens, Bordeaux Steakhouse, and LaoJie Hotpot, and amazing bakeries like Rimini Pastry Shoppe, Villabate Alba, and Tous les Jours. Representing a bit of Old New York is Bensonhurst Statue House, a staple in the neighborhood boasting a collection of many pop culture life-sized fiberglass statues fun for everyone to see. Access to transportation is under a half a mile to the nearest N, Q, D trains and 0.8 miles to the F train, with buses B6, B82, B82-SBS and B4 available as well. This advertisement is not an offering. The complete offering terms are in the offering plan available from Sponsor, 7616 LLC, having an address at 1419 East 2nd Street, Brooklyn, NY 11230, File No. CD23-0281. Sponsor reserves the right to provide fixtures by different manufacturers, which are equal to or better than listed above. All dimensions are approximate and subject to construction variances. Plans, layouts, and dimensions may contain minor variations from floor to floor. Sponsor reserves the right to make changes in accordance with the terms of the offering plan. Equal Housing Opportunity.
$3,900,000
246 Brooklyn Ave Brooklyn, NY 11213
- Type:
- Townhouse
- Sq.Ft.:
- 6,100
- Status:
- Active
- Beds:
- 7
- Year built:
- 1910
- Baths:
- 4.00
- MLS#:
- COMP-166831991633676
ADDITIONAL INFORMATION
Amazing opportunity to own a corner mixed-use building in prime Crown Heights. Configured as a street level commercial space with full basement plus 2 residential units. Second floor unit occupies the entire floor and the upper unit boasts a large duplex plus rooftop terrace. 6,000 sqft of space with limitless possibilities plus off street parking and driveway. * Fact sheet with detailed operation costs on request. * Delivered Vacant.
- Type:
- Apartment
- Sq.Ft.:
- 585
- Status:
- Active
- Beds:
- 1
- Year built:
- 2018
- Baths:
- 1.00
- MLS#:
- COMP-166829015879006
ADDITIONAL INFORMATION
***OPEN HOUSE SUNDAY 10/20 1:30-2:30 PM*** Welcome to this stunning, spacious, and sun-drenched one-bedroom, one-bathroom condominium, designed with impeccable finishes and equipped with outstanding amenities, including convenient onsite parking. As you step into this inviting 585-square-foot home, you are greeted by elegant wide-plank engineered hardwood floors, soaring 9-foot ceilings, and expansive floor-to-ceiling Pella windows that bathe the space in natural light. The entry foyer, complete with a coat closet, sets the tone for the rest of the home. Moving forward, the generous living and dining area offers the perfect setting for relaxation and entertaining guests. The open-concept kitchen is a chef’s dream, featuring pristine white quartz countertops, custom Nolte cabinetry, and a sleek tile backsplash. The breakfast bar, adorned with sophisticated pendant lighting, adds both style and functionality. High-end stainless steel appliances by Samsung and Fisher & Paykel, including a full-size range, dishwasher, and built-in microwave, make meal preparation a breeze. The bright and airy bedroom provides a peaceful retreat, complete with a spacious reach-in closet. The spa-like bathroom is a masterpiece of design, boasting designer tile work, a luxurious soaking tub with a rain shower, a roomy vanity, and chic black matte fixtures that exude modern elegance. Central HVAC ensures year-round comfort in this exquisite Brooklyn residence. Constructed in 2018, The Hill is a contemporary, pet-friendly building offering an array of premium amenities. Residents enjoy access to a beautifully landscaped rooftop terrace with panoramic views, a fully equipped fitness center, a meeting room, private storage, a bike room, and the convenience of onsite parking. Located between the vibrant neighborhoods of Bed-Stuy and Bushwick, the flourishing Ocean Hill community provides an exciting mix of shopping, dining, nightlife, and art. Outdoor enthusiasts will appreciate the nearby playgrounds, as well as the expansive green spaces of Highland Park and Forest Park, perfect for recreation and relaxation. Commuting is effortless in this well-connected area, with multiple transportation options including the A/C, J/Z, and L subway lines, reliable bus services, and CitiBike stations all nearby, ensuring easy access to the best of Brooklyn and beyond. This condominium truly offers the perfect blend of style, comfort, and convenience in one of Brooklyn’s most sought-after neighborhoods.
$1,658,000
6811 16th Ave Unit 1 Brooklyn, NY 11204
- Type:
- Other
- Sq.Ft.:
- n/a
- Status:
- Active
- Beds:
- 4
- Year built:
- 1910
- Baths:
- 3.00
- MLS#:
- 3579695
ADDITIONAL INFORMATION
This is a gorgeous fully renovated modern 2 family property located in Bensonhurst, Brooklyn. The 1st Apartment is a ground level apartment that consists of an open concept living room, dining room, a full bathroom with fan and heater, modern kitchen, with granite counter tops, stainless steel appliances, dishwasher, refrigerator, washer and dryer and a large sized bedroom with large closet. What's more is the floors have radiant heat, so it never gets cold in the unit. For Air Conditioning the unit comes with a dual heating cooling unit. The 2nd Apartment is a duplex consisting of 2 levels including access to the backyard. The first level of the duplex consists of an open concept featuring a living room, dining room, and large open kitchen area with stainless steel appliances partnered with a kitchen island perfect for meal prep and informal dining. There's also a full bathroom as well on this level. Off the kitchen is a sliding door leading out to a deck and large backyard. For climate control, this level consists of a dual heating and cooling system. Radiant heat is the primary heat source. What's more is how technologically advanced this property is. This property consists of recessed lighting and sound. Enjoy your favorite tunes throughout the entire duplex unit. On the second level of this duplex are 3 bedrooms with ample closet space, a convenient laundry room, a full bathroom, linen closets and tons of sunlight provided by perfectly positions skylights as well as dual heating and cooling systems. Radiant heat is the main source of heat as well. The property has 1 main boiler (2018) and 2 separate hot water tanks (2022). The roof was repaired in 2019 and to this day has no leaks and no issues. The location is ideal considering its close enough proximity to the D train on New Utrecht Ave as well as local schools and grocery stores. Make this house your new home or investment today.
- Type:
- Co-Op
- Sq.Ft.:
- 900
- Status:
- Active
- Beds:
- 2
- Year built:
- 1956
- Baths:
- 1.00
- MLS#:
- H6328379
- Subdivision:
- Kings Village Corp
ADDITIONAL INFORMATION
Must Sell Fully Available! This Lovely two Bedroom Co-op unit offers an open Living dining with lots of Natural Sunlight beaming in. Hardwood floors throughout Apartment with Open style kitchen into living room perfect for entertaining family and friends. Plenty of closet space throughout Apartment including two walk in. This unit includes, Large Master Bedroom that can easily fit a king size bed and full guest bedroom, full bath and an open Dining Living room space. Kings Village offers 24hr Surveillance Security along with on site security guard for each building from 5pm-5am , Close to Shopping with Target less than 1 mile, Entertainment, Transportation and Belt Parkway. Kings Mall Plaza with MTA trains and buses for your convenience.
$1,300,000
3242 Fulton St Brooklyn, NY 11208
- Type:
- Other
- Sq.Ft.:
- n/a
- Status:
- Active
- Beds:
- 4
- Year built:
- 1910
- Baths:
- 4.00
- MLS#:
- 3579634
ADDITIONAL INFORMATION
Charming Mixed-Use Building in Cypress Hills, Brooklyn This well-maintained mixed-use building offers both residential and commercial space, located in the heart of Cypress Hills. The residential section includes two units: a spacious 3-bedroom, 2-bathroom apartment and a cozy 1-bedroom, 1-bathroom apartment, providing flexible living arrangements. The ground-floor commercial space adds an additional layer of functionality, suitable for various business opportunities. The building is in close proximity to essential amenities, including local shops, restaurants, and services, ensuring convenience for both residents and business patrons. Transportation is easily accessible with nearby subway stations and bus routes, making commuting a breeze. The surrounding area is known for its vibrant community feel and active neighborhood life. This property is a versatile option, providing a great blend of living space and commercial possibilities in a highly sought-after Brooklyn neighborhood.
$699,000
9722 Avenue K Brooklyn, NY 11236
- Type:
- Other
- Sq.Ft.:
- n/a
- Status:
- Active
- Beds:
- 4
- Year built:
- 1955
- Baths:
- 2.00
- MLS#:
- 3579497
ADDITIONAL INFORMATION
This Recently Renovated Legal Two-Family Property Offers A Total Of Four Bedrooms (2-Bedroom Unit Over A 2-Bedroom Unit), Providing Great Flexibility For Rental Income Or Extended Family Living. The Home Features Parking, A Private Yard, And Is Conveniently Located Near Public Transportation, Schools, And Stores. Whether You're An Investor Seeking A Solid Opportunity Or A Homeowner Looking For A Spacious Living Arrangement, This Property Has It All. Don't Miss Out On This Fantastic Opportunity!
$1,788,000
1436 78th St Brooklyn, NY 11228
- Type:
- Single Family
- Sq.Ft.:
- n/a
- Status:
- Active
- Beds:
- 8
- Lot size:
- 0.06 Acres
- Year built:
- 1924
- Baths:
- 5.00
- MLS#:
- 486081
ADDITIONAL INFORMATION
Prime Dyker Heights location! This 24 x 100 lot is an astounding opportunity to own a 4 family, brick, semi-detached property! The home boasts 2,847 sqft. of living space, hardwood and tile floors, 4 spacious apartments, each with separate entrances, a full bathroom, and plenty of closet and storage space â?? 2 two-bedroom units on the first floor and 2 two-bedroom units on the second floor. Completing the home is a full, finished basement with a separate entrance and 3/4 bathroom, all new furnace and boiler, and front and back yards. Amenities include quick and easy access to the multitude of establishments along 13th Ave. and New Utrecht Ave., P.S. 112, P.S. 204, P.S. 229, I.S. 201, the Lt. Joseph Petrosino Playground, Patrick Oâ??Rourke Playground, Dyker Beach Golf Course, and much more! Transportation options include immediate access to the B1, B4, B64, and X28 buses, and the 79th St. D Train Station.
$925,000
520 E 34th St Brooklyn, NY 11203
- Type:
- Single Family
- Sq.Ft.:
- 2,052
- Status:
- Active
- Beds:
- 5
- Lot size:
- 0.06 Acres
- Year built:
- 1910
- Baths:
- 3.00
- MLS#:
- 486079
ADDITIONAL INFORMATION
Introducing a fully detached one-family home in one of the most developing areas in Brooklyn, East Flatbush. This house has 5+ bedrooms, 4 bathrooms, a finished basement, a garage and a shared driveway. Few minutes away from #2 & #5 trains, a variety of shopping, and restaurants, and a quick train ride to NYC. Great investment potential!
$3,100,000
1806 Mcdonald Ave Brooklyn, NY 11223
- Type:
- Mixed Use
- Sq.Ft.:
- 3,600
- Status:
- Active
- Beds:
- n/a
- Lot size:
- 0.04 Acres
- Year built:
- 1931
- Baths:
- MLS#:
- 486044
ADDITIONAL INFORMATION
Mixed use corner building for sale in the heart of Gravesend. Great opportunity for investment in mixed use property with 2 stores and 3 apartments, parking for 1 car. 1st floor has a restaurant, and a barber shop, 2nd and 3rd floor are apartments for rent. Prime location, semi attached building close to trains, shopping and stores. Rents: $3,200; $2100; $2200; $6K; $2K Taxes: $23,649yr Total income for a year: $150K
- Type:
- Co-Op
- Sq.Ft.:
- 950
- Status:
- Active
- Beds:
- 2
- Year built:
- 1953
- Baths:
- 1.00
- MLS#:
- 486035
ADDITIONAL INFORMATION
Stunning Top-Floor 2 Bed, 1 Bath!!! Welcome to this spacious and sun-filled top-floor apartment with southwest exposure, offering plenty of natural light. This beautifully renovated 2-bedroom, 1-bath apartment is a true gem. The space is airy, bright, and perfect for those seeking a combination of modern comfort and style. As you enter you will find a big foyer, which seamlessly flows into a dedicated dining area, perfect for entertaining. The sleek, fully renovated kitchen is outfitted with premium appliances, ideal for home chefs. Throughout the apartment, recessed lighting, newly installed floors, and upgraded electrical systems enhance the ambiance and functionality. Storage is never a concern here, with three generous closets in the hallway and custom-built closets in each bedroom. The apartment is in move-in-ready condition, with every detail thoughtfully updated for todayâ??s lifestyle. The building itself is well-maintained and financially solid, offering peace of mind for owners. Maintenance fees include all utilities and property taxes, adding tremendous value. Additional amenities include a secure lobby, parking (with a waiting list), and a prime location just minutes away from Kings Highwayâ??s vibrant shopping and dining scene. The F train is ensuring a convenient commute. Donâ??t miss this opportunity to own a stylish, turn-key home in one of the most desirable neighborhoods in Brooklyn!
- Type:
- Co-Op
- Sq.Ft.:
- 900
- Status:
- Active
- Beds:
- 2
- Year built:
- 1945
- Baths:
- 1.00
- MLS#:
- 486024
ADDITIONAL INFORMATION
Excellent Marine Park Location! This beautiful updated 2-bedroom coop features a custom eat-in kitchen with stainless steel appliances, hardwood floors, and beautiful bathroom. Located on the fourth floor of this elevator building, it has plenty of light and a laundry area in the basement. This area is perfect for transportation, shopping and houses of worship. Also, minutes away from Marine Park. There is a gym and security patrol for the building. Waiting list for parking and storage. NO subletting, no dogs allowed. Call today for your appointment. This apartment won't last.
$2,875,000
176 Lincoln Rd Brooklyn, NY 11225
- Type:
- Townhouse
- Sq.Ft.:
- 3,290
- Status:
- Active
- Beds:
- 5
- Year built:
- 1910
- Baths:
- 4.00
- MLS#:
- COMP-168809828130004
ADDITIONAL INFORMATION
Live out your Loft Dreams in a Historic Townhouse! Spanning 22 feet wide on a 105 foot lot, this single-family, renovated limestone is situated on a prime, tree-lined, coveted manor block in Prospect Lefferts Gardens. This turn of the century barrel front home is full of southern light and features a stunning parlor floor with high ceiling, a great room, expansive dining space and a custom kitchen. Enter up the elegant stoop to the parlor level living room, with three bay windows that look out onto one of the most desirable streets in all of the PLG historic district. Beyond the formal living room is the open concept custom kitchen, sitting room and dining room. The chef’s kitchen features custom cabinetry with an oversized island, two dishwashers, a Viking gas stove, and Sub-Zero refrigerator. Enjoy calming garden views from the oversized windows that look into the lush, country-style garden and flood the great room with brilliant southern light. Head upstairs to the top floor for the primary bedroom suite, two additional bedrooms as well as another full bathroom. The generously sized primary bedroom features 4 large windows overlooking the leafy treetops of this historic, landmarked manor block, and a Zen en-suite bathroom with double vanities, separate water closet, glass enclosed shower and magnificent soaking tub. A second full bathroom is located off the hallway and separates the primary suite from the second and third bedrooms. Both secondary bedrooms enjoy giant windows looking out to the stunning garden. The garden level offers a massive bonus space to the home. Currently configured with two bedrooms, two full bathrooms and a kitchenette, this level can be a perfect place to accommodate guests with its own separate entrance. Featured twice on the PLG Annual House Tour, this historic home is the perfect marriage of vintage character with updated mechanicals, windows, facade and modern upgrades including top of the line appliances, designer fixtures and ducted HVAC system. This extra-wide townhouse is located in the heart of the landmarked Lefferts Manor known for its stately and in-tact late 19th/early 20th century ornate homes, ideally situated just two blocks from Prospect Park and the Brooklyn Botanic Gardens, the B/Q express trains with a 30 minute commute to mid–town Manhattan, and all of the local neighborhood eateries like Camillo, &Sons Ham Bar, Midwood Flats and Mockingbird. Your search is over for a renovated, oversized home in this stunning and desirable neighborhood aptly referred to as “Brooklyn’s Best Kept Secret.”
- Type:
- Duplex
- Sq.Ft.:
- 1,319
- Status:
- Active
- Beds:
- 3
- Year built:
- 2007
- Baths:
- 1.00
- MLS#:
- RPLU-33423197999
ADDITIONAL INFORMATION
THE OPPORTUNITY: Welcome to 1278 Saint Marks Ave Residence 3- a stunning, full-floor, three-bedroom condo where functionality meets character, all wrapped in timeless Brooklyn appeal. From the moment you enter, you're greeted by breathtaking 17-foot vaulted ceilings that are sure to captivate your guests. Love natural light? Get ready to be spoiled. The south-facing living room windows invite abundant sunlight all day long, with treetop views that enhance the serene ambiance. The open-concept kitchen is a chef's dream with sleek stainless steel appliances, ample cabinet space, and modern countertops-perfect for whipping up your favorite meals or hosting unforgettable gatherings. Two peaceful bedrooms overlooking a courtyard complete the first level. Upstairs, you'll find the expansive, king-sized primary suite, offering the perfect balance of privacy and tranquility-your personal retreat. Additional conveniences include a private storage unit with a washer and dryer, central air, and abundant closet space throughout, ensuring both comfort and practicality are seamlessly integrated into your new home. THE LOCATION: 1278 Saint Marks is located in Crown Heights, a vibrant neighborhood known for its diverse cultures, historic architecture, and strong sense of community. Easy access to subway (3,4,A,C) and multiple bus lines takes the hassle out of commuting. The area boasts lively streets filled with local shops, restaurants, and markets. Walk-up building Year Built: 2007 Number of Units: 3 Sublet Policy: Permitted. Pied-a-terre Policy: Permitted. Gifting: Permitted. Co-Purchase: Permitted. Parents buying for children: Permitted. Financing:90% Flip Tax: None. Service Building: Part-time Super- Managing agent. Pet Policy: Pets allowed. Storage: Yes, deeded. Large storage unit conveys with sale (can easily fit a bike). Laundry: Private laundry room located within storage. Bike Storage: No.
$1,395,000
1227 40th St Brooklyn, NY 11218
- Type:
- Townhouse
- Sq.Ft.:
- 1,928
- Status:
- Active
- Beds:
- 4
- Year built:
- 1901
- Baths:
- 3.00
- MLS#:
- RPLU-798323196577
ADDITIONAL INFORMATION
Great development opportunity Lot Size: 20' X 95' Max Usable FAR: 4624 Sq Ft Call agent for details
IDX information is provided exclusively for consumers’ personal, non-commercial use, that it may not be used for any purpose other than to identify prospective properties consumers may be interested in purchasing, and that the data is deemed reliable but is not guaranteed accurate by the MLS. Per New York legal requirement, click here for the Standard Operating Procedures. Copyright 2024 Real Estate Board of New York. All rights reserved.

The data relating to real estate for sale on this web site comes in part from the Broker Reciprocity Program of OneKey MLS, Inc. The source of the displayed data is either the property owner or public record provided by non-governmental third parties. It is believed to be reliable but not guaranteed. This information is provided exclusively for consumers’ personal, non-commercial use. Per New York legal requirement, click here for the Standard Operating Procedures. Copyright 2024, OneKey MLS, Inc. All Rights Reserved.
The information is being provided by Brooklyn MLS. Information deemed reliable but not guaranteed. Information is provided for consumers’ personal, non-commercial use, and may not be used for any purpose other than the identification of potential properties for purchase. Per New York legal requirement, click here for the Standard Operating Procedures. Copyright 2024 Brooklyn MLS. All Rights Reserved.
Brooklyn Real Estate
Brooklyn real estate listings include condos, townhomes, and single family homes for sale. Commercial properties are also available. If you see a property you’re interested in, contact a Brooklyn real estate agent to arrange a tour today!
The county average for households married with children is 28.9%.
The median household income for the surrounding county is $67,753 compared to the national median of $69,021.
Brooklyn Weather

