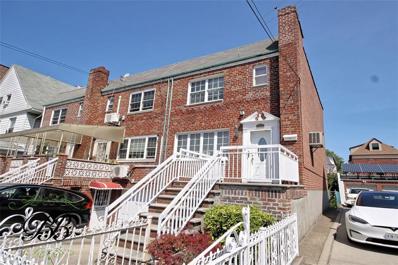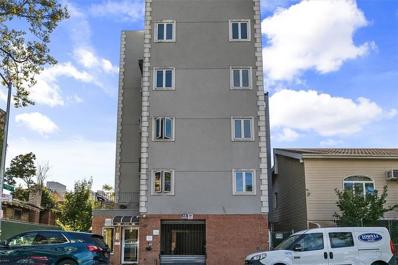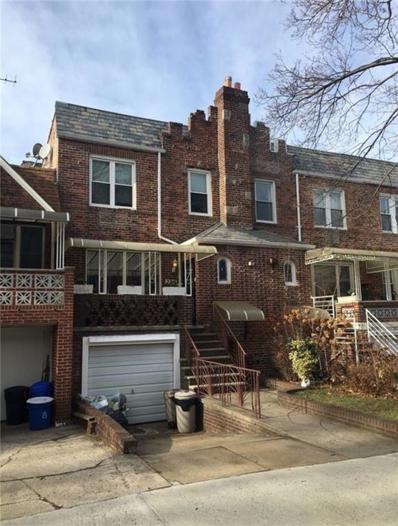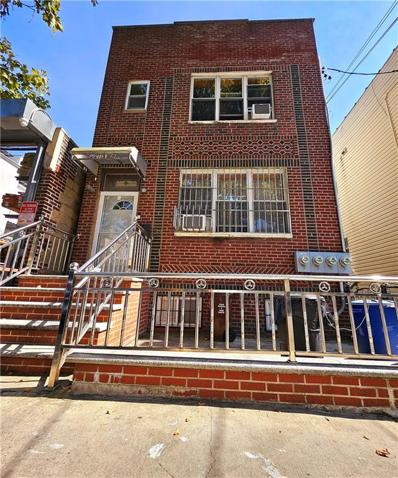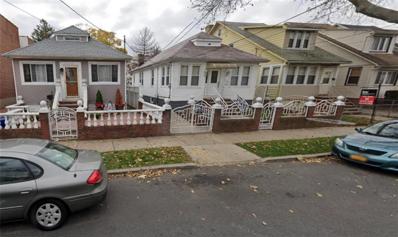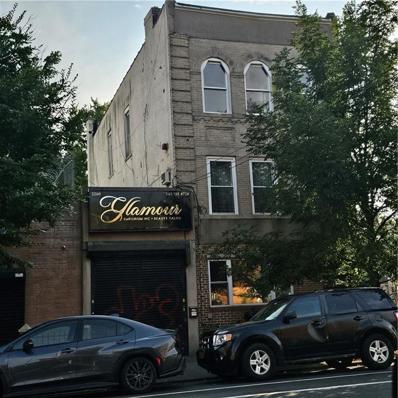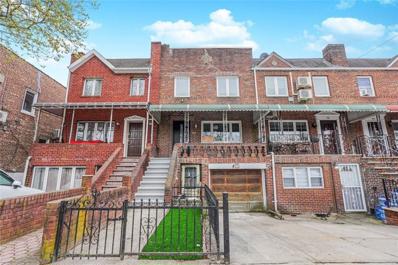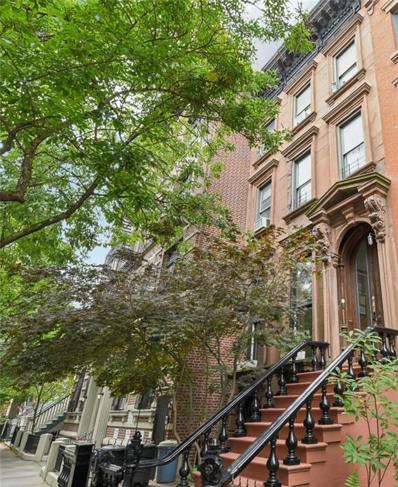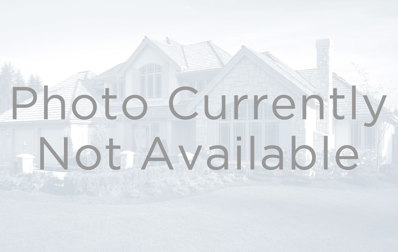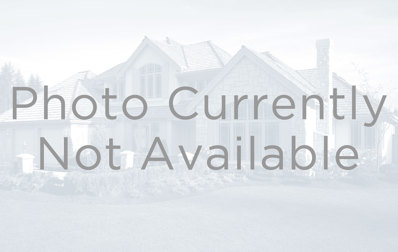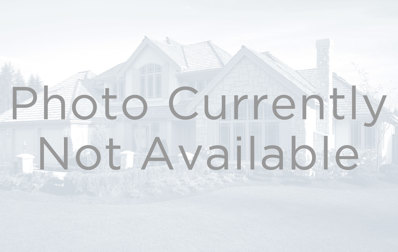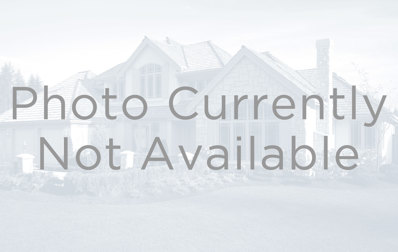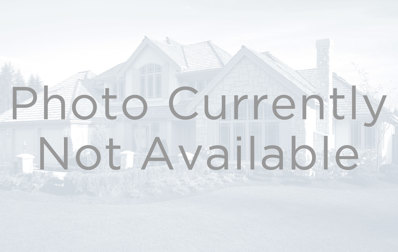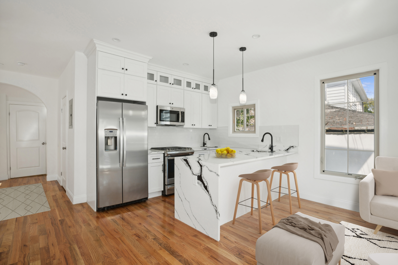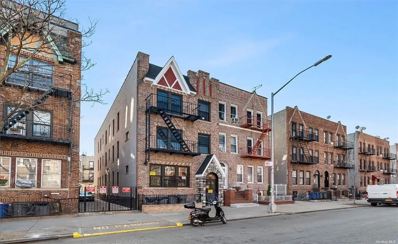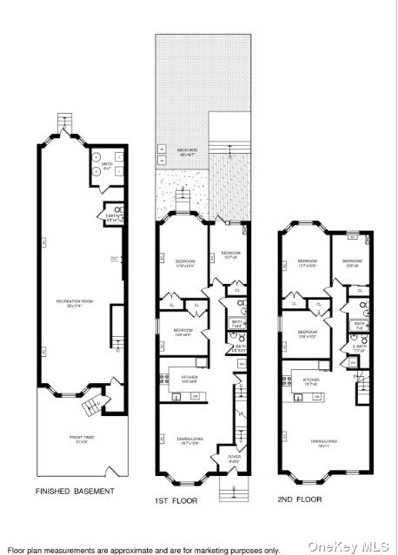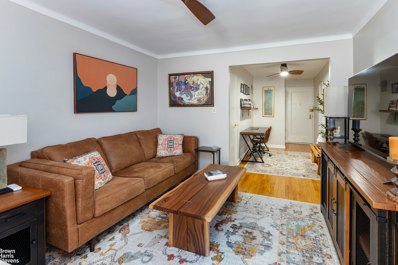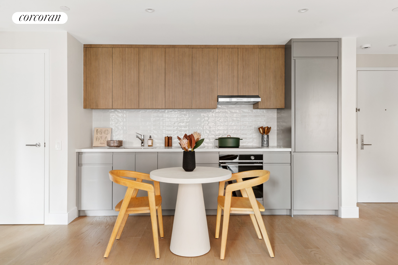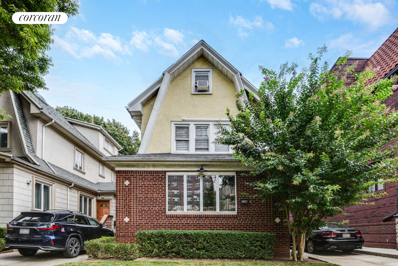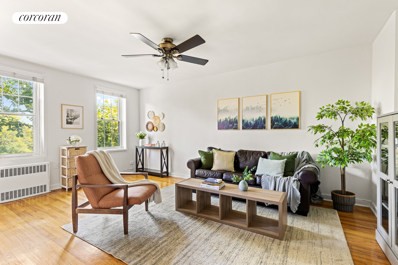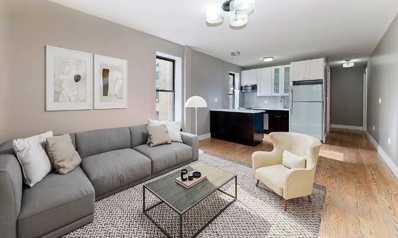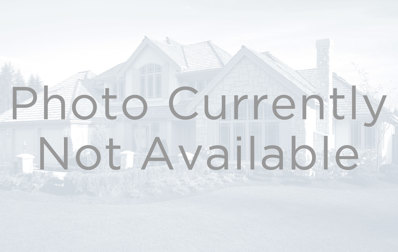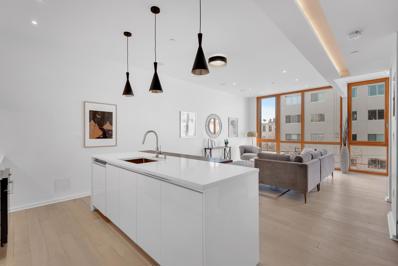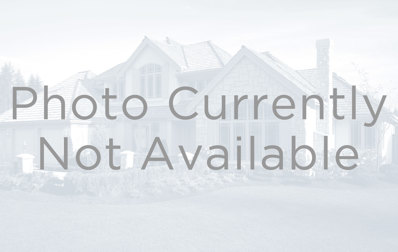Brooklyn NY Homes for Rent
$1,299,000
2423 84th St Brooklyn, NY 11214
- Type:
- Single Family
- Sq.Ft.:
- n/a
- Status:
- Active
- Beds:
- n/a
- Lot size:
- 0.05 Acres
- Year built:
- 1950
- Baths:
- 3.00
- MLS#:
- 485898
ADDITIONAL INFORMATION
Location!! Semidetached 2 family brick house situated in prime Bensonhurst area. Close to D train station and shopping area on 86th street. Parking for up to 3 cars. Schedule you're showing today!
- Type:
- Condo
- Sq.Ft.:
- 950
- Status:
- Active
- Beds:
- 2
- Year built:
- 2005
- Baths:
- 2.00
- MLS#:
- 485990
ADDITIONAL INFORMATION
Beautiful two-bedroom duplex Condo in an elevated building with a deeded indoor parking spot. Two balconies, central AC/Heating. Fully equipped Chefs Kitchen, 1 1/2 bathrooms, Lots of closet, Washer dryer in the unit. The apartment comes with a private storage room. Lots of shopping and dining option in the area. You have the B& Q train in the area and the Boardwalk and beach.
$1,080,000
2216 E 26th St Brooklyn, NY 11229
- Type:
- Single Family
- Sq.Ft.:
- 1,955
- Status:
- Active
- Beds:
- 3
- Lot size:
- 0.05 Acres
- Year built:
- 1935
- Baths:
- 3.00
- MLS#:
- 485980
ADDITIONAL INFORMATION
Beautiful one family brick house, in mint condition. 3 stories, private driveway and parking space. Has a sauna room, Full bathroom, Recreation Area and large living room. The first floor has large living room,1/2 bath, dining room and beautiful custom-built kitchen with breakfast bar. Plus, nice rear deck overlooking spacious backyard. Top floor has skylight ,3 bedrooms, custom built full bathroom with jacuzzi and luxury steam and jetted shower. Near to all.
$1,799,000
2113 W 10th St Brooklyn, NY 11223
- Type:
- Single Family
- Sq.Ft.:
- n/a
- Status:
- Active
- Beds:
- 7
- Lot size:
- 0.05 Acres
- Year built:
- 1930
- Baths:
- 5.00
- MLS#:
- 485979
ADDITIONAL INFORMATION
This all-brick, fully detached three -families house on Ave U is in excellent, newly renovated condition. The property features a shared driveway with a built-in garage. The first floor offers a spacious three- bedrooms apartment with high ceilings, beautiful newly finished hardwood floors and a modern kitchen with plenty of natural lights. The second floor includes two separate two-bedrooms apartments, each with its own unique charm. The first floor also has stairs leading to a fully finished basement. The property has four separate electric meters and newly installed hot water systems for each unit. Located conveniently close to major N-line subway stations, bus stations, supermarkets, and other amenities, all within a short distance. This is a fantastic opportunity to own a home that can also provide extra income for your own home.
$600,000
1062 E 93rd St Brooklyn, NY 11236
- Type:
- Single Family
- Sq.Ft.:
- 954
- Status:
- Active
- Beds:
- 3
- Lot size:
- 0.11 Acres
- Year built:
- 1930
- Baths:
- 2.00
- MLS#:
- 485968
ADDITIONAL INFORMATION
Cash Only - Sold As-Is with current residents - No Showings Please note: Property is sold with no access, sight unseen, due to an uncooperative resident. No showings permitted, and any contact with the current resident is strictly prohibited. Welcome to this spacious 1-family home with tremendous potential for extended living or rental income. Situated in a desirable neighborhood, this property offers great possibilities for its next owner, featuring: - A fully finished basement with laundry room - A bright main floor with 3 bedrooms, a renovated kitchen, dining area, living room, and modern bathroom - Recent renovations, including roof, siding, kitchen, and bathrooms, all completed 8 years ago - Private driveway with ample parking for multiple vehicles - Large backyard with a spacious shed, ideal for storage or a workspace - Potential to convert into a 2-family home with a separate basement unit Property Details: - Year Built: 1930 - Lot Size: 35' Ã? 130' (4,605 sq. ft.) - Building Dimensions: 23' Ã? 35' (954 sq. ft.) This is a rare investment opportunity with significant upside. Donâ??t miss out!
$1,449,000
2260 Bath Ave Brooklyn, NY 11214
- Type:
- Single Family
- Sq.Ft.:
- n/a
- Status:
- Active
- Beds:
- 9
- Lot size:
- 0.04 Acres
- Baths:
- 3.00
- MLS#:
- 485978
ADDITIONAL INFORMATION
Prime Bath Beach area. 3 vacant apartments ( 3 bedrooms) , one apartment per floor. Brick building. 20x98 lot. C2-2/R5 zoning. Full unfinished basement. Backyard. Located near Bay Pkwy and 86 Street, P.S. 101, supermarkets, banks, buses etc...
$1,550,000
60 Parkway Ct Brooklyn, NY 11235
- Type:
- Single Family
- Sq.Ft.:
- n/a
- Status:
- Active
- Beds:
- n/a
- Lot size:
- 0.04 Acres
- Baths:
- 2.50
- MLS#:
- 485975
ADDITIONAL INFORMATION
Welcome To The Epitome Of Modern Living In Our All-New Construction Marvel Located in an Ultra-Prime Area of Gravesend1 Indulge in culinary delights in your very own chefâ??s kitchen, complete with a sleek island that beckons for social gatherings and culinary adventures. With 2.5 luxurious baths, 3 spacious bedrooms, and cutting-edge closet systems, every inch of this home is designed for your comfort and convenience. Come onto the exquisite stone floors that add a touch of sophistication to every corner. The basement offers endless possibilities vibrant rec room for entertainment. Outside, revel in the tranquility of your all-new concrete yard, a private sanctuary perfect for relaxation or outdoor gatherings. Plus, never worry about parking with your very own private parking space.
$3,599,000
146 Saint James Pl Brooklyn, NY 11238
- Type:
- Single Family
- Sq.Ft.:
- n/a
- Status:
- Active
- Beds:
- n/a
- Lot size:
- 0.05 Acres
- Year built:
- 1872
- Baths:
- 4.00
- MLS#:
- 485796
ADDITIONAL INFORMATION
An Italianate style four family brownstone in prime Clinton Hill. Exterior features ornate pilasters, double paned doorway and vestibule under a triangular pediment. Cast-iron stoop railings, fence, and newel post caps surround a front patio. Interior includes four floor-through units abounding with original details. Floor to ceiling windows pour in natural light. Extra high ceilings with plaster crown moldings and decorative foliate forms. Multiple well-preserved fireplaces on each level with in-laid designs. Heavy wood door framings and archways, hardwood floors with edge designs, exposed brick. Garden level enjoys deck with well-maintained rear yard and native plantings. Third floor planting balcony. Sprinkler system throughout. Delivered vacant. This home is the perfect opportunity for an end user looking to enjoy one of Brooklyn's finest areas or an investor looking to capitalize on strategic improvements. Close proximity to G and C trains. Near to a fantastic row of restaurants on Dekalb Ave and a short distance from both Prospect Park and Fort Greene Park.
$2,500,000
265 12th St Brooklyn, NY 11215
- Type:
- Townhouse
- Sq.Ft.:
- 3,600
- Status:
- Active
- Beds:
- 5
- Year built:
- 1899
- Baths:
- 3.00
- MLS#:
- COMP-169388418490134
ADDITIONAL INFORMATION
Coming Soon
- Type:
- Apartment
- Sq.Ft.:
- n/a
- Status:
- Active
- Beds:
- 2
- Year built:
- 1930
- Baths:
- 1.00
- MLS#:
- COMP-168850033474875
ADDITIONAL INFORMATION
Welcome to your new haven in vibrant Prospect Lefferts Gardens! This spacious 2-bedroom home is perfectly situated in an Art Deco co-op building right across the street from the lush green expanses of Prospect Park, offering you a unique blend of urban living and natural beauty right at your doorstep. With Prospect Park so close, you'll have access to endless outdoor activities and community events. Inside you’ll find a large and open living/dining room leading to a renovated, windowed kitchen complete with breakfast bar. Featuring modern appliances, sleek countertops, and ample storage, it's a fantastic space for cooking up your favorite meals. Two generously sized bedrooms are set on either side of the apartment, offering utmost privacy. Whether you're setting up a cozy workspace or crafting a serene sleeping area, these rooms are large in proportion and are ready to adapt to your needs. High ceilings and hardwood floors are found throughout the apartment enhancing this bright and modern space. An exceptionally low maintenance makes this a sound investment too. 163 Ocean Ave is a pre-war elevator building set along tree-lined Ocean Avenue with a strong community feel and very sound financials. Building amenities include live-in super, management company, a video intercom system, laundry in the basement, storage for rent (subject to waitlist), and free bike storage for cycling enthusiasts. Set literally steps to Prospect Park’s entrance, a walk to the Wollman Skating Rink, paddle boats, the park lake, playgrounds, and many running/bike paths. Close to the Prospect Park Audubon Center at the Boathouse, with trails of natural habitat, the Parade Grounds with tennis, the Botanic Garden, Prospect Park Zoo and the 18th century Lefferts Historic House with its garden and period exhibits. Neighborhood restaurant favorites include Bonafini, Parkside Pizza, Camillo, Risbo and many others. Ride to Manhattan quickly by Q, B, S lines. Pet friendly too. Come see this gem of a home!
$1,950,000
14 Clifton Pl Brooklyn, NY 11238
- Type:
- Townhouse
- Sq.Ft.:
- 2,900
- Status:
- Active
- Beds:
- 5
- Year built:
- 1899
- Baths:
- MLS#:
- COMP-168496635932006
ADDITIONAL INFORMATION
Bring your architect and general contractor and take a look at this beautiful, classic townhouse in prime Clinton Hill! 14 Clifton Place is a four-story, 1878 Neo-Grec brownstone located on one of the best and quietest blocks in Brooklyn, near St. James. This property is a true diamond in the rough, boasting numerous original details, including the original entryway doors, staircase, exterior iron bannisters, inlaid floors, pier mirror, crown moldings, sliding pocket doors, and window shutters. The house hasn’t been lived in for 25 years and requires a total renovation. It currently has electricity but no water or heat. The property has been partially cleaned out, with the old kitchens and bathrooms removed. All the floors are intact, and the house appears to be structurally sound—your architect will confirm this. The house can be designed to your liking. It is officially a two-family home and could be configured as a triplex with a garden rental, or it can be used as a single-family or double duplex. The upstairs triplex features six rooms on the upper levels, plus the parlor floor. The basement has been partially dug out to increase ceiling height. The house measures 17.5 x 42 feet on a 100-foot lot. The garden retains the original slate walkways and faces south. A great potential floor plan could include adding a two-story extension in the rear and raising the top floor roof to make it fully walkable, as opposed to the current attic/pitched roof. Both options would, of course, require DOB and landmarks approvals. Details Block/Lot 01951-0013 Lot Size 17.5 x100 Building Size 17.5x42 Families: Two Stories: 3.5 Interior SF: 2900 Taxes: $6992 Landmarked: Yes Original Details: Yes FAR: Yes; Consult your architect to confirm Exposures: north,south Garden: South facing
$1,795,000
636 Eastern Pkwy Unit 4-C Brooklyn, NY 11213
- Type:
- Apartment
- Sq.Ft.:
- 2,000
- Status:
- Active
- Beds:
- 4
- Year built:
- 1910
- Baths:
- 3.00
- MLS#:
- OLRS-2104980
ADDITIONAL INFORMATION
Welcome to your dream oasis—a luxury renovated penthouse duplex condo that redefines elegance and sophistication. Nestled in the heart of the charming Crown Heights neighborhood, this one-of-a-kind gem is situated on the prestigious and historic Eastern Parkway. With four spacious bedrooms and three exquisite bathrooms, this residence offers the perfect blend of comfort and style. The master suite is a true retreat, featuring a lavish en-suite bathroom and exclusive access to a private roof deck that boasts breathtaking south-to-north views of the iconic Manhattan skyline. Every corner of this home reflects meticulous craftsmanship, from the custom flooring imported from Norway to the uniquely designed kitchen, showcasing striking Italian Quartz islands and countertops complemented by bespoke wood paneling and cabinets. Bathed in natural sunlight, this stunning duplex layout provides the generous space and warmth of a townhome, alongside the panoramic views and airy ambiance typical of a penthouse. Experience unparalleled luxury and make this extraordinary property your own—where modern living meets historic charm.
- Type:
- Apartment
- Sq.Ft.:
- 630
- Status:
- Active
- Beds:
- 1
- Year built:
- 1950
- Baths:
- 1.00
- MLS#:
- COMP-166484454638363
ADDITIONAL INFORMATION
Nestled in the heart of Concord Village, between the vibrant neighborhoods of DUMBO, Brooklyn Heights, and Downtown Brooklyn, this charming one-bedroom, one-bathroom co-op offers both comfort and style. The spacious living area flows seamlessly into a cozy dinette, perfect for entertaining. The galley kitchen features sleek granite countertops and rich wooden cabinetry, while the airy bathroom is adorned with soothing earth-tone tiles. The serene bedroom boasts double closets and large windows, welcoming natural light. With hardwood floors throughout and ample closet space, this home combines modern convenience with timeless elegance. Concord Village offers not only a spacious, well-designed home but also an array of sought-after amenities. The building features a full-time doorman, elevator, rooftop access, laundry facility, bike storage, and storage cages (waitlist). Residents of 175 Adams enjoy exclusive access to the complex’s gym located in the lobby level. The community shares beautifully manicured gardens, a playroom, an outdoor play area, a community garden, and private parking for rent (waitlist). Conveniently located next to the A/C subway and just minutes from multiple other lines (F, R, 2, 3, 4, 5), commuting is a breeze. The co-op permits pied-à-terre, co-purchasing, and gifting, along with a pet-friendly policy.
- Type:
- Apartment
- Sq.Ft.:
- n/a
- Status:
- Active
- Beds:
- 2
- Year built:
- 1911
- Baths:
- 1.00
- MLS#:
- COMP-166749592118127
ADDITIONAL INFORMATION
**Prime Investment Opportunity in Brooklyn** This rent-stabilized 2-bedroom, 1-bathroom apartment offers an excellent investment with a tenant in place on a year-to-year lease paying $1,010.24/month. With 200 shares in a well-managed co-op, this property promises long-term value growth. Due to limited access, showings are available only with a submitted offer and a POF or pre-approval letter. Located at 436 Sterling Place, this charming 18-unit co-op features a classic art deco lobby, is pet-friendly, and includes amenities like laundry, bike storage, and personal storage in the basement. Situated just off Washington Avenue, you'll be steps away from Prospect Park, the Botanic Garden, the Brooklyn Museum, and the 2, 3, B, and Q trains. Enjoy easy access to shops and restaurants on Washington and Vanderbilt Avenues. This location is truly unbeatable!
$1,200,000
4733 Beach 47th St Brooklyn, NY 11224
- Type:
- Townhouse
- Sq.Ft.:
- 2,400
- Status:
- Active
- Beds:
- 4
- Year built:
- 1925
- Baths:
- 5.00
- MLS#:
- RPLU-1032523191698
ADDITIONAL INFORMATION
Experience Elevated Coastal Living in This Stunning Newly Renovated 2-Family Home This beautifully renovated 2-family residence is located in the soughtafter, gated Sea Gate community. The home combines modern luxury with coastal charm and is just stone throw from the iconic Coney Island Lighthouse and boardwalk. First Duplex Unit Featuring an open-concept design, this unit includes a sophisticated kitchen with a central island and dual sinks. The layout offers 1 bedroom and a spacious basement area that can be used for various purposes such as a recreation room, media space, gym, or additional bedroom. The unit also has 1 full bath and 2 half baths. Second Duplex Unit This unit boasts natural light through skylights in the living room and main bedroom. The large kitchen, equipped with dual sinks and ample counter space, complements 3 bedrooms and 2 full baths. A private balcony extends the living area outdoors. Premium Features in Both Units Both units are equipped with en suites in the main bedrooms, and top of the line stainless steel appliances including stove, refrigerator, dishwasher, and microwave. Ductless heating and cooling wall units provide year-round comfort. Additional Amenities The property features a private driveway with parking for multiple vehicles and a standalone storage shed. Enjoy convenient beach access and recreational opportunities nearby. Commuting to Midtown Manhattan is convenient with X28/X38 express buses available from Neptune Avenue and nearby subway stops offering access to the D, F, Q, and N trains. This Sea Gate home offers a unique opportunity to experience modern living in a distinguished Brooklyn neighborhood. Photos contain virtually staged furniture
$3,250,000
318 Covert St Brooklyn, NY 11237
- Type:
- Other
- Sq.Ft.:
- n/a
- Status:
- Active
- Beds:
- 11
- Year built:
- 1906
- Baths:
- 7.00
- MLS#:
- 3579068
ADDITIONAL INFORMATION
Nestled in the heart of Bushwick, this stunning 6-family brick property offers a rare investment opportunity. Boasting a total of 13 bedrooms and 7 bathrooms, this pre-war gem is filled with unique, classic finishes that stand the test of time. The spacious units feature large, sun-drenched windows, beautiful hardwood floors, and arched hallways that enhance the character of the building. With generously sized bedrooms and a convenient walk-out basement, this property is designed for both comfort and style. Investors will appreciate that the building has an additional 1,400 sq. ft. of air rights and the zoning allows for an additional floor to be added which offers the potential to significantly increase the NOI, making this an ideal purchase. Situated close to the L line, schools, shopping, restaurants, and houses of worship, this prime location offers easy access to all essentials. Don't miss out on this rare chance to own a highly desirable multi-family property in one of Brooklyn's most vibrant neighborhoods!
$1,120,000
390 E 49th St Brooklyn, NY 11203
- Type:
- Other
- Sq.Ft.:
- n/a
- Status:
- Active
- Beds:
- 6
- Year built:
- 1901
- Baths:
- 5.00
- MLS#:
- 3578789
ADDITIONAL INFORMATION
390 East 49th Street isn't your average home. This gut-renovated, semi-detached 2-family townhouse is a perfect opportunity to live in a generously appointed 2,900 sq ft townhouse and enjoy monthly rental income or add it to your investment rental property portfolio. The owner's duplex is a 3-bed, 2.5-bath masterpiece, strategically designed so the owner retains exclusive access to the recreation room in the cellar and the backyard. Each bedroom is sized to perfection and features great closets and a washer/dryer combo. The kitchen is chef-worthy with premium appliances, which are beautifully designed and efficient, and paired with exquisite cabinetry and tile work. The Brazilian oak flooring guides you through the space with easily allocated living and dining. The second-floor rental is a 3-bed, 1.5-bath with a logical floor plan and equally exquisite finishes. Perfectly sized bedrooms are complemented by oversized windows, a skylight, sun-filled common spaces, and the overwhelming potential to be at peace. Each unit is being rented at 1st Fl- $3,024(FEPS) and 2nd Fl -$2,610.00 (cash). The basement is currently vacant. Annual taxes are approximately $8,442. 390 East 39th Street is centrally located in the rapidly emerging neighborhood of East Flatbush, just south of Crown Heights with easy access to reliable train lines, the 2, 3, 4, and 5, and plenty of buses, that will take you Downtown Brooklyn and into Manhattan in minutes. Chic shops, art galleries and notable restaurants and bars, are your neighbors-ensuring you don't have to travel far for amazing entertainment and amenities. Prospect Park, Kings Theater, Kings Plaza Mall, and the Marine Park Yacht Club are also short rides away for your enjoyment. If you've been searching for the perfect home, search no more. Welcome Home.
- Type:
- Apartment
- Sq.Ft.:
- 450
- Status:
- Active
- Beds:
- n/a
- Year built:
- 1954
- Baths:
- 1.00
- MLS#:
- RPLU-850723171150
ADDITIONAL INFORMATION
Charming Turnkey Studio Co-op in Prime Bay Ridge - Near Shore Road Park Welcome to this beautifully maintained, move-in-ready studio in the heart of Bay Ridge, by the scenic Shore Road Park. This home offers comfort and convenience, situated in a well-maintained elevator building with onsite laundry and live-in super. Key features include: - Bright, Airy Layout: Natural light fills the space, creating a warm and inviting atmosphere. - Spacious Foyer: A large entryway provides extra space for an office nook or stylish decor. - Ample Closet Space: Roomy closets offer plenty of storage to keep your home organized. - Eat-In Kitchen: Enjoy cozy meals or entertaining, with modern finishes and generous counter space. - Immaculate Condition: Meticulously cared for and ready for a seamless move-in experience. Enjoy the charm and ease of Bay Ridge living in this delightful, turnkey studio. Don't miss the opportunity to make it your new home! 61 Oliver is a pet friendly building and is conveniently located near 3rd Avenue restaurants and shops.
$1,125,000
601 Baltic St Unit 4 Brooklyn, NY 11217
- Type:
- Apartment
- Sq.Ft.:
- 700
- Status:
- Active
- Beds:
- 2
- Year built:
- 2023
- Baths:
- 1.00
- MLS#:
- RPLU-33423192237
ADDITIONAL INFORMATION
Residence 4 at 601 Baltic Immediate Closings & Over 60% Sold Thoughtfully designed, meticulously executed. Perfectly situated in the brownstone neighborhood of Boerum Hill, at the intersection of Park Slope and Gowanus, 601 Baltic is the latest meticulously crafted development by Grid Group. 601 Baltic is a boutique condominium flawlessly executed by Grid Group, a developer with a stellar record of sales success at 124 West 16th Street, The Grid Chelsea, and 134 West 83rd Street. Grid draws on decades of experience to build homes that live as thoughtfully as their owners. The attended lobby, gym, and roof terrace-plus low monthly fees-complete this must-see development. Residence 4 is a south-facing, open-layout, two-bedroom home. The interior offers a blend of sophistication and functionality with 6" White Oak flooring. Kitchens are customized with wood cabinetry and feature white quartzite countertops with a bond cotton gloss tile backsplash. Discerning chefs will appreciate the integrated appliance package by Fisher & Paykel and Miele. The bathroom features elegant Bianco Sivec extra honed white marble 2" mosaic hexagon cut flooring, Bianco Sivec honed white marble base and trim, Cape Cod ceramic wall tile, a custom vanity, and a Duravit soaking tub. Fixtures are by Hansgrohe and Moen. Additional highlights include an LG washer and vented dryer, inswing casement windows for ample natural light, and separately controlled Ice Air heating and cooling for personalized comfort. Each residence at 601 Baltic couples high-quality natural finishes with expertly designed floorplans for modern living. With a 27-square-foot storage unit, this residence offers a seamless blend of luxury and convenience. The handsome Ironstone Brick facade of 601 Baltic is accented by metal fins carefully set in different planes to add texture and depth. This sophisticated addition to the neighborhood has oversized casement windows, allowing for brilliant natural light and sweeping views. Many residences have three exposures. At the crossroads of Boerum Hill, Park Slope, Fort Greene, Gowanus, and Prospect Heights, 601 Baltic is surrounded by top restaurants, boutiques, parks, cultural institutions, and entertainment. This is not an offering. The complete Offering Terms are in an Offering Plan available from the Sponsor. File No CD230128. Sponsor: 601 Baltic LLC. Sponsor Address: c/o GRID Group, 246 West 16th Street, Suite 1R, New York, NY 10011. Equal Housing Opportunity.
$1,995,000
1057 E 21st St Brooklyn, NY 11210
- Type:
- Townhouse
- Sq.Ft.:
- 720
- Status:
- Active
- Beds:
- 5
- Year built:
- 1920
- Baths:
- 5.00
- MLS#:
- RPLU-33423172450
ADDITIONAL INFORMATION
Welcome to 1057 East 21st Street -a distinguished detached one-family home nestled in the heart of Midwood. This residence spans four levels, blending modernity with classic charm. Upon entering the home, you are greeted by a welcoming foyer that leads into a light-filled living room, complete with a beautifully adorned fireplace-an inviting space perfect for both intimate gatherings and relaxed lounging. Adjacent to the living room, a versatile den serves as a cozy library or home office, offering a quiet retreat that adapts to your needs. The formal dining room exudes classic charm and sets the stage for memorable dinners and special occasions. Throughout the first floor, newly installed wood floors and the comfort of a split-unit AC system ensuring a modern convenience. Just off the dining room, the fully renovated kitchen awaits. Featuring high-end appliances, custom cabinetry, and a cozy breakfast nook, this kitchen is both functional and stylish-ideal for everyday meals or culinary adventures. The second-floor houses three generously sized bedrooms, each designed with a focus on comfort and style. Ample closet space in every room and large windows bathe the rooms with natural light. The beautifully updated shared bathroom features modern fixtures, making it both functional and contemporary The spacious master suite includes a wall-to-wall closet and a newly renovated en-suite bathroom with a luxurious walk-in shower, offering complete privacy. As you ascend to the third floor, you'll discover a newly renovated, windowed marble bathroom with a walk-in shower. This level includes two additional well-sized bedrooms, perfect for guests or a growing family. Ample storage throughout ensures plenty of room for all your belongings. The fully finished basement offers valuable extra living space, enhancing the home's versatility and functionality. It features two additional bedrooms, ideal for guests, a playroom for recreation or relaxation, and a fully renovated bathroom. The dedicated laundry room adds convenience and practicality, making this basement a fantastic bonus that expands the home's living options. Call to schedule an appointment.
- Type:
- Apartment
- Sq.Ft.:
- n/a
- Status:
- Active
- Beds:
- 1
- Year built:
- 1954
- Baths:
- 1.00
- MLS#:
- RPLU-33423186715
ADDITIONAL INFORMATION
Welcome to 6665 Colonial Road Apt 4D. This spacious, light-filled one-bedroom is located on the fourth floor of an elevator building in Bay Ridge. With 4 oversized West-facing windows, you'll enjoy stunning sunsets and tree top views of the park. The apartment features an open concept layout with a spacious living room/dining room that is open to the windowed kitchen. Showcasing stainless steel appliances (including a dishwasher and microwave), the kitchen also includes an island with abundant cabinets and a breakfast bar with stone countertops. The oversized, sun-filled bedroom has western and northern exposures and enough space to easily accommodate a home office. Additional features include gorgeous hardwood oak floors, abundant closets, ceiling fans, and very low monthly maintenance that notably includes all utilities (low monthly surcharge for A/C and dishwasher).Building amenities include an outside seating area with tables and umbrellas, additional storage area in the basement, a bike room, live-in super, garage (short wait list) and laundry facilities. The exterior is beautifully landscaped every Spring. Subletting & dogs allowed, subject to Board approval. Ideally located near multiple transportation options including the Belt Parkway, BQE, subway, express bus, and commuter ferry at the 69th Street pier which goes express to Wall Street in Manhattan, close to all the shops and restaurants on Third Avenue, and just across the street from beautiful Owl's Head Park, playgrounds, dog runs, and running & biking paths, along the waterfront. This apartment is a special find! Open House this Saturday Oct 26th from 2:00 to 3:00pm. No appointment needed.
- Type:
- Apartment
- Sq.Ft.:
- 800
- Status:
- Active
- Beds:
- 2
- Year built:
- 1915
- Baths:
- 1.00
- MLS#:
- RPLU-1563023189031
ADDITIONAL INFORMATION
Welcome to this delightful 2-bedroom, 1-bathroom condo located in the highly desirable Prospect Lefferts Garden neighborhood of Brooklyn. Nestled within a secure gated complex, this cozy and inviting home ensures peace of mind and added security. Offering 800 square feet of living space, this condo is bathed in natural light, creating a warm and welcoming ambiance throughout. Meticulously maintained and in excellent condition, the unit is move-in ready for your convenience. The well-maintained complex fosters a strong sense of community and belonging, making it a wonderful place to call home. Ideally situated in Prospect Lefferts Garden, this condo is just steps away from trendy restaurants, cafes, and shops. Experience the best of city living while being surrounded by greenery and tranquility. Don't miss this incredible opportunity to own a piece of Brooklyn in one of its most sought-after neighborhoods. Come see for yourself what makes this condo so special!
$1,650,000
150 N 5th St Unit 1H Brooklyn, NY 11211
- Type:
- Apartment
- Sq.Ft.:
- 1,425
- Status:
- Active
- Beds:
- 2
- Year built:
- 2009
- Baths:
- 2.00
- MLS#:
- COMP-166464945771973
ADDITIONAL INFORMATION
Welcome home to this gorgeous duplex loft with 16 foot ceilings in the heart of Williamsburg! This stunning 1,425 sq. ft. condo offers a perfect blend of style and functionality in a lowrise building. Boasting 2 spacious bedrooms, 2 luxurious bathrooms, and a grand feel, this home is designed to impress. Step inside and be greeted by the architectural elegance of a spiral staircase, complemented by 16 foot high ceilings that create an airy and open atmosphere. The southern exposure provides beautiful streetscape views through oversized, floor-to-ceiling windows, filling the space with natural light. The hardwood floors lead you to the heart of the home: a chef’s dream kitchen. Featuring a pantry, breakfast bar, cooktop, gas stove, dishwasher, freezer, and an eat-in kitchen area, this space is perfect for culinary enthusiasts. The primary ensuite bathroom offers a serene escape with a granite finish and a soaking tub. Additional rooms include a versatile home office and a cozy sleeping loft, providing ample space for work and relaxation. Enjoy the convenience of an in-unit washer and dryer, along with modern comforts such as air conditioning, central AC, and central heating. Security is top-notch with the ButterflyMX intercom system. Residents have access to a common roof deck, perfect for unwinding and taking in the city views. Additional amenities include a bike room for storage and an elevator for easy access. Don’t miss the opportunity to call this exquisite condo your new home. Schedule a viewing today.
$2,850,000
224 N 6th St Unit 3 Brooklyn, NY 11211
- Type:
- Triplex
- Sq.Ft.:
- 1,561
- Status:
- Active
- Beds:
- 3
- Year built:
- 1899
- Baths:
- 3.00
- MLS#:
- RPLU-5123185694
ADDITIONAL INFORMATION
Nestled in the heart of prime Williamsburg, 224 North 6th Street is a brand-new development featuring 3 spacious, light filled homes. This impeccably-designed boutique building is light, bright, and beautiful, featuring floor-to-ceiling windows, and refined modern finishes throughout Each unit is a thoughtful blend of attention to detail and open-concept modern living. Features include floor to ceiling, oversized windows, in-unit washer/dryer, central heating and cooling, lovely bathrooms with chic fixtures and finishes, and spacious modern kitchens featuring Caesarstone countertops and high-end Liebherr appliances. Unit 3 is a 1,561 Sf triplex home, plus an additional 442 Sf of private outdoor space, and 94 dedicated sf storage unit. Bathed in natural light that exudes contemporary elegance with 3 large bedrooms, 3 sleek full bathrooms, and potential to convert to an additional bedroom downstairs (see alternate floorplan). The large kitchen is styled with tasteful cabinetry, plus a huge storage closet by the stairs. Up one flight are two bedrooms, including a primary bedroom with en-suite. The top floor houses a third bedroom, plus direct access to the private terrace. Conveniently located in prime Williamsburg, 224 North 6th Street is less than 2 blocks from the Bedford L, 8 min to the Metropolitan G, and 11 minutes to the Ferry. You are surrounded by a diverse array of award-winning restaurants, bars, cafes, and shops. Within blocks are world class amenities such as Domino Park, Nitehawk & Williamsburg Cinemas, Music Hall of Williamsburg, St. Anselm, Recette, Have & Meyer, and L' Industry Pizza, to name a few. The complete offering terms are in an offering plan available from sponsor. 224 North 6th Street Condominium, File No. CD20-0260. Sponsor: SCUADRA224N6 LLC1133 Broadway, Suite 1607 New York, New York 10010
- Type:
- Apartment
- Sq.Ft.:
- 583
- Status:
- Active
- Beds:
- 1
- Year built:
- 2023
- Baths:
- 1.00
- MLS#:
- COMP-166460187227544
ADDITIONAL INFORMATION
In a city where location is everything, The Diana offers its residents the quiet sanctuary of home and immediate access to one of the most energetic, diverse neighborhoods in New York City. Presenting a classic brick facade with clean, modern accents, The Diana offers a new style of living within this historic neighborhood. Every residence features top-of-the-line appliances and fixtures, artful design finishes, floor to ceiling windows that lead to private outdoor terraces, and access to inviting common areas. Amenities include: in-unit laundry, customizable HVAC, granite and marble finishes, new oak flooring, gym, co-working space, private terrace, parking and extra storage available for purchase. The complete offering terms are in an Offering Plan available from Sponsor. File No. CD21-2078.
The information is being provided by Brooklyn MLS. Information deemed reliable but not guaranteed. Information is provided for consumers’ personal, non-commercial use, and may not be used for any purpose other than the identification of potential properties for purchase. Per New York legal requirement, click here for the Standard Operating Procedures. Copyright 2024 Brooklyn MLS. All Rights Reserved.
IDX information is provided exclusively for consumers’ personal, non-commercial use, that it may not be used for any purpose other than to identify prospective properties consumers may be interested in purchasing, and that the data is deemed reliable but is not guaranteed accurate by the MLS. Per New York legal requirement, click here for the Standard Operating Procedures. Copyright 2024 Real Estate Board of New York. All rights reserved.

The data relating to real estate for sale on this web site comes in part from the Broker Reciprocity Program of OneKey MLS, Inc. The source of the displayed data is either the property owner or public record provided by non-governmental third parties. It is believed to be reliable but not guaranteed. This information is provided exclusively for consumers’ personal, non-commercial use. Per New York legal requirement, click here for the Standard Operating Procedures. Copyright 2024, OneKey MLS, Inc. All Rights Reserved.
Brooklyn Real Estate
Brooklyn real estate listings include condos, townhomes, and single family homes for sale. Commercial properties are also available. If you see a property you’re interested in, contact a Brooklyn real estate agent to arrange a tour today!
The county average for households married with children is 28.9%.
The median household income for the surrounding county is $67,753 compared to the national median of $69,021.
Brooklyn Weather
