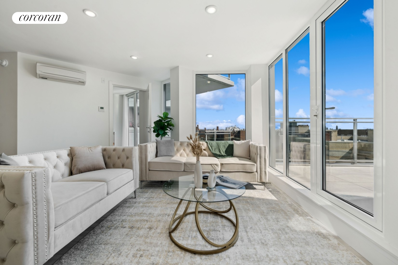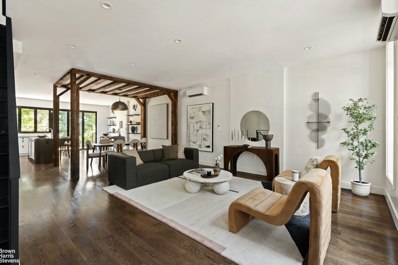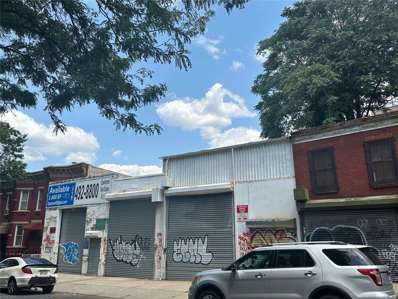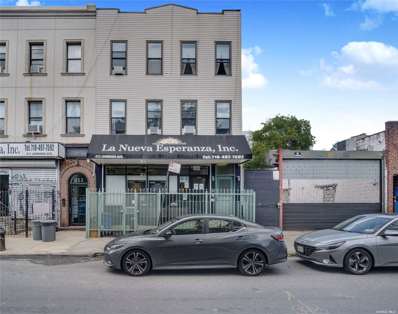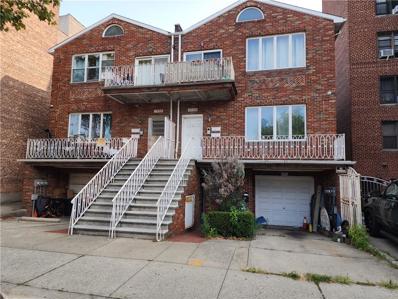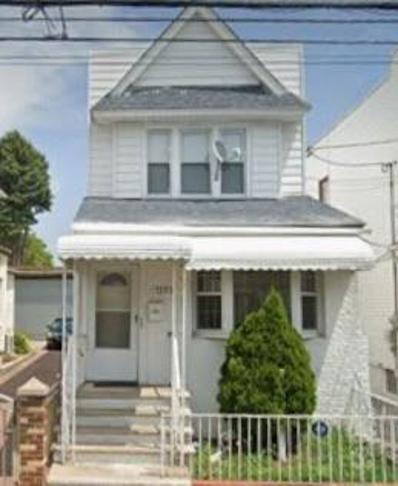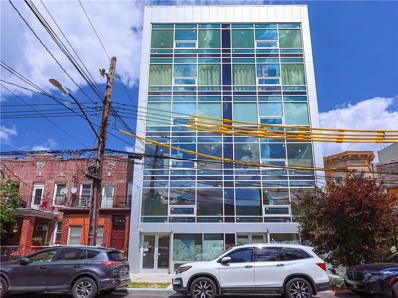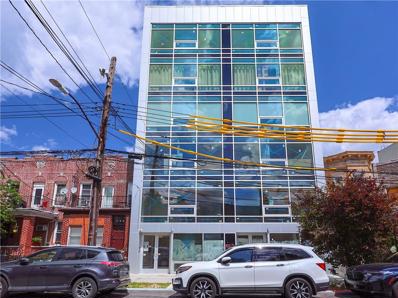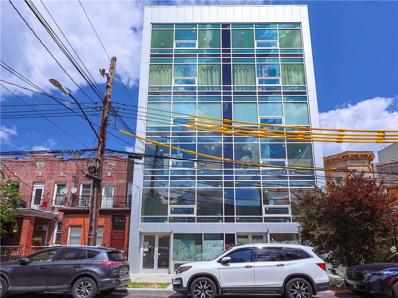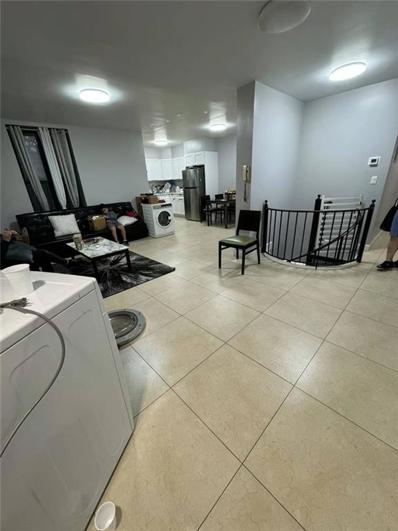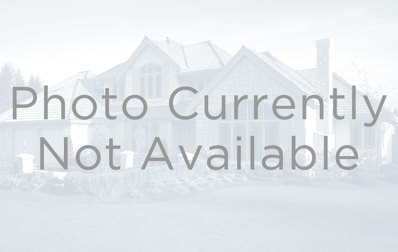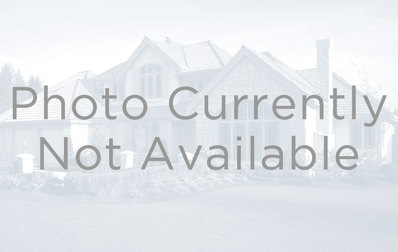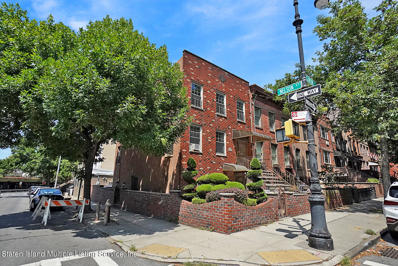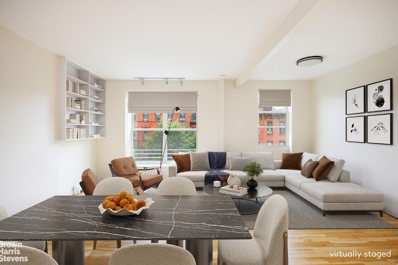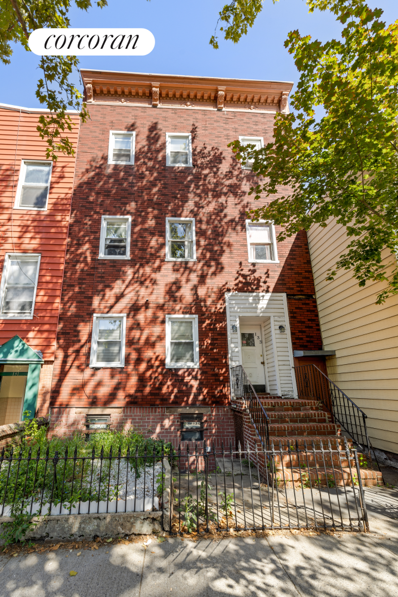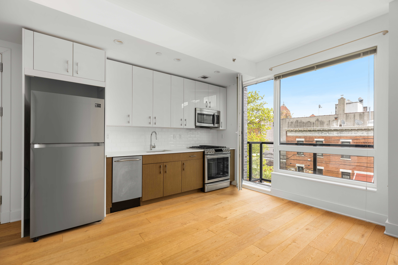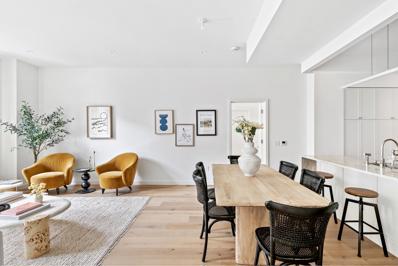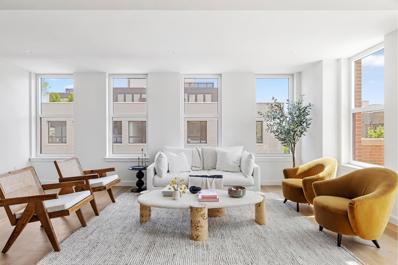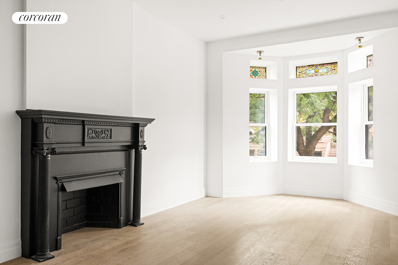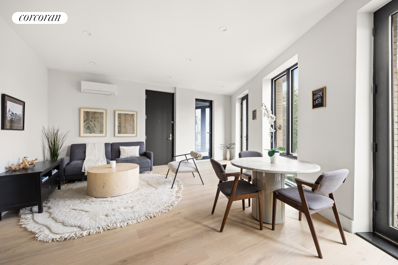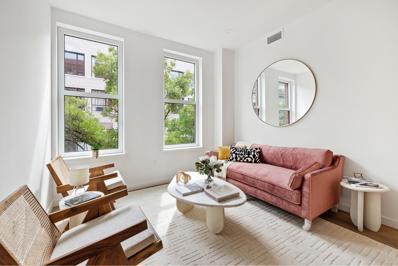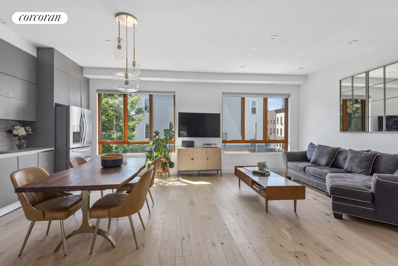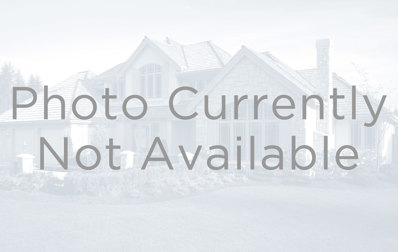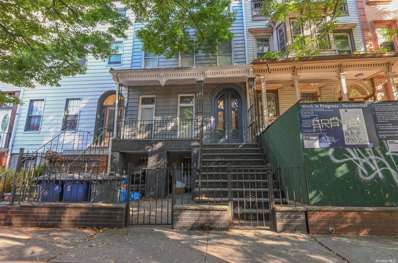Brooklyn NY Homes for Rent
$1,199,000
733 Ocean Pkwy Unit PH9C Brooklyn, NY 11230
- Type:
- Apartment
- Sq.Ft.:
- 1,233
- Status:
- Active
- Beds:
- 3
- Year built:
- 2023
- Baths:
- 2.00
- MLS#:
- RPLU-33423189034
ADDITIONAL INFORMATION
IMMEDIATE CLOSINGS! WEEKDAY SHOWINGS ARE AVAILABLE BY APPOINTMENT! This building is approved for a 1st-time homebuyers program. First time buyers may qualify for a loan with a 5.625% fixed interest rate for 30 years. Please note that the interest rate is subject to change. Don't miss out on this limited-time offer. Welcome to Arbor condominium, a striking new development that is home to the newest luxurious residences. Experience the pinnacle of contemporary living at this exquisite condominium, which offers a unique advantage as the last tax abated building in south Brooklyn. Located in Kensington, a location that offers easy access to all the entertainment offerings of the city, this property is the perfect fusion of comfort and convenience. Welcome to residence PH9C, a stunning three-bedroom, two-bath with floor-to-ceiling East and South exposures that fills the home with an abundance of natural light. As you enter through the gracious foyer, you'll immediately be struck by the spaciousness of the great room, perfect for entertaining guests or simply relaxing in style. The open-concept design of the large L-shaped kitchen is perfect for culinary enthusiasts, as it effortlessly flows into the dining and living areas, making entertaining a breeze. Escape to the primary bedroom and indulge in the luxurious en-suite bath, or your second bedroom with a private balcony where you can enjoy your morning coffee or simply unwind in complete privacy. Interior features include floor to ceiling windows, Ferrero Lengo Italian pre- finished doors with magnetic locks, LED Light Fixtures, Individual room thermostats for Daiken Split System units and Vallelunga Italian Porcelain floors with radiant heat throughout to ensure a warm and cozy ambiance during the colder months. To add further convenience, every unit is equipped with a washer/dryer. With every detail meticulously crafted to perfection, this real estate masterpiece is a true testament to refined elegance. The vented kitchen boasts a paneled and stainless-steel Samsung and Beko appliance package. The 0-Radius sink creates a functional addition, while the Calacatta quartz countertops and matching backsplash, along with soft close Copatlife custom Italian cabinetry, create a stunning focal point. The adjustable under-cabinet lighting adds an extra layer of ambiance to the space, making it perfect for hosting guests or enjoying a relaxing meal. The bathrooms are a perfect blend of functionality and luxury, offering everything you need for your daily routine and relaxation. Featuring medicine cabinets with LED lit mirrors, demister, under-cabinet accent light and built-in clock, as well as a rain shower with stainless-steel handheld showerheads, this bathroom has all the convenient amenities you'll need. Additionally, the 32-inch-wide soaking bathtubs with arm rests, fully accessorized bathrooms, wall-hung vanity with storage, and frameless glass shower door in the ensuite bathroom add to the functionality of the space. Take in stunning views of Brooklyn's and Manhattan's skyline from the rooftop, which features a fully amenitized lounge and picnic areas, as well as a BBQ grill and kitchenette. Private cabanas are also available for purchase. Stay active with our fully equipped modern gym. The Arbor lounge with co-working area offers a comfortable space to get work done or relax.. With Optional parking available for purchase, our amenities are designed to make your life easier, more comfortable. 733 Ocean Parkway offers 421A tax abatement. Optional Sabbath elevator. This exceptional property presents a wonderful opportunity for end users, gifting, parents buying for children, 1031 exchange, is investor friendly, subletting allowed, and is pet friendly. All measurements are approximate. Images are renders that were virtually staged. Pictures Represent Various Layouts. The complete offering terms are in an offering plan available from the File No: CD21-0132.
$2,495,000
224 Bainbridge St Brooklyn, NY 11233
- Type:
- Townhouse
- Sq.Ft.:
- 900
- Status:
- Active
- Beds:
- 4
- Year built:
- 1899
- Baths:
- 4.00
- MLS#:
- RPLU-63223187894
ADDITIONAL INFORMATION
Discover unparalleled elegance and modern luxury in this stunning single family townhouse in the heart of Bed Stuy. The home offers everything from captivating curb appeal to a private rooftop deck. The thoughtfully redesigned home features sunlight streaming through windows at both ends of the open parlor level, illuminating white oak hardwood floors. Salvaged wood joists create a charismatic ceiling element in the dining area, while the kitchen boasts a range hood crafted from reclaimed joists. Leather pulls on the cabinetry and concrete Caesarstone countertops add to the refined theme, complemented by a full suite of high end stainless steel appliances, a herringbone backsplash, and matte white cabinetry. Enjoy a snack at the breakfast bar or sip your morning coffee on the rear deck, accessible through a state-of-the-art NanaWall. A reclaimed wood door slides open to reveal additional storage on this level. The home features four spacious bedrooms, each with a dedicated full bathroom en-suite or adjacent and excellent closet space. Both the ground and second levels include their own sets of Whirlpool washer and dryer, as well as fully-outfitted wet bars with concrete Caesarstone countertops, open shelving, and Summit wine coolers with direct access to the garden and roof deck. Every bathroom boasts NuHeat radiant heated flooring, and a sleek staircase with blackened steel railings runs the length of the home. Private outdoor spaces invite you to entertain guests in the expansive backyard or atop the lovely roof deck. Located near the A and C lines, this home offers convenient access to transportation. Enjoy a night out at local favorites like Saraghina for pizza or Peaches Hot House for Southern comfort food.
$2,480,000
265 45th St Brooklyn, NY 11220
- Type:
- Business Opportunities
- Sq.Ft.:
- n/a
- Status:
- Active
- Beds:
- n/a
- Lot size:
- 0.05 Acres
- Year built:
- 1958
- Baths:
- MLS#:
- 3578648
ADDITIONAL INFORMATION
Remarkable opportunity to buy a valuable development site in the hot area in 11220.The lot will sell together with 265 45 street in total of 60x100 and is oversized in appearance and can be mixed building residential and commercial / community in 1 st floor , please confirm with your archtect . current two buildings both use as warehouse . There are many uses for this prime location and would be ideal for builder to build to suit , close to train station and there are multiple bus stops in close proximity. The ability to build sq. ft with FAR of 4.8 for community use.2 for commercial , this is a diamond piece of value , Cash deal preferred, Proof of funds required when presenting an offer.
$2,999,000
213 Johnson Ave Unit 1 Brooklyn, NY 11206
- Type:
- Other
- Sq.Ft.:
- n/a
- Status:
- Active
- Beds:
- 4
- Year built:
- 2001
- Baths:
- 5.00
- MLS#:
- 3578598
ADDITIONAL INFORMATION
Prime Mixed-Use Brick 4 Family + Store in Williamsburg! Discover an exceptional investment opportunity at 213 Johnson Ave, situated in the heart of Williamsburg, Brooklyn. This meticulously maintained mixed-use building combines residential and commercial spaces, offering versatility and solid infrastructure for long-term value. Building Features (3 Floors): - 4 Residential Units configured as 1BR/1BA each (Front & Rear Apts) - Potential to convert to 2-bedroom units, providing flexibility for increased rental income or diverse leasing options. - Hardwood floors throughout each unit. - First Floor Commercial Space is currently utilized as a counseling office w/ Reception Area, Main Front Office & 5 Additional Private Offices - Commercial unit has access to the backyard and additional 1,000 SF of storage in basement - Lower Level is used for pantry food storage. This versatile space offers potential for expansion or conversion based on your needs. - 6 gas meters and 6 electric meters - Electrical and Plumbing: completely updated in 2002. - Heating: two gas heating boilers installed in 2002. - Water Heaters: two units-one serving the apartments (replaced this year) and one serving the commercial space (replaced 4 years ago). - Surveillance System: equipped with 24/7 surveillance for added security and peace of mind - Roof is 6 years old and resurfaced earlier this year - Brick building with vinyl siding installed to protect building - The L, J, M, and G subway lines are just steps away, ensuring easy transportation Williamsburg is known for its lively ambiance, with numerous retail stores, restaurants, bars, cafes, and artisan shops. 213 Johnson Ave represents a rare investment opportunity with solid mechanical systems, a versatile layout, and an unbeatable location. Lot Size: 23.83 x 100 ft Bdg Size: 23.83 x 60 ft Zoning: R6 FAR: 1.89; Max FAR: 2.43 *Disclaimer: All Information provided is deemed reliable but is not guaranteed and should be independently verified.
- Type:
- Condo
- Sq.Ft.:
- 1,210
- Status:
- Active
- Beds:
- 2
- Year built:
- 1989
- Baths:
- 2.00
- MLS#:
- 485972
ADDITIONAL INFORMATION
This spacious 2-bedroom condo in the heart of Bensonhurst is on the second floor of a 3-story building with only three units. It features a separate kitchen with custom pink cabinets, two balconies, two full bathrooms, and six closets, including a cedar walk-in for special storage. The unit has its own laundry room, boiler, hardwood floors, and tall ceilings. With two exits (main and back with an electric shutter), the property also includes a private 300 sq. ft. brick garage, a driveway with an automatic gate, and a backyard with fig and apple trees. Security features include wired surveillance cameras and an alarm system. Conveniently located near shopping, buses, and the subway, it is also zoned for top-rated schools PS 186 (8/10) and JHS 201 (10/10).
$899,000
1153 E 40th St Brooklyn, NY 11210
- Type:
- Single Family
- Sq.Ft.:
- n/a
- Status:
- Active
- Beds:
- 5
- Lot size:
- 0.05 Acres
- Year built:
- 1925
- Baths:
- 3.00
- MLS#:
- 485973
ADDITIONAL INFORMATION
This Spacious Two Family Home Is Situated In A Highly Sought-After Flatland Neighborhood. Second Floor Features Versatile Layout With Two Bedrooms, Large Living Room, Eat In Kitchen & Full Bathroom. On The First Floor You Will Find Three Bedrooms, Living Room, Kitchen, Full Bath And Access To A Nice Private Backyard. This Well Maintained Property Offers More Space In A Full Finished Basement While A Shared Driveway Leads To A Detached One Car Garage. It Will Not Only Meet All Your Living Needs But It Also Makes An Ideal Investment As A Rental Property With Strong Income Potential.
$1,080,000
849 53rd St Unit CF-8 Brooklyn, NY 11220
- Type:
- Office
- Sq.Ft.:
- 1,079
- Status:
- Active
- Beds:
- n/a
- Lot size:
- 0.09 Acres
- Year built:
- 2023
- Baths:
- MLS#:
- 485957
ADDITIONAL INFORMATION
2023 Built Brand New Elevated Building is located in the heart of Prime Sunset Park Neighborhood. It is located on 4th floor and currently is being planned as health care, but it can be used as adult care, medical office, nursing home, professional office and more. It features 1,079 square feet, common charge which include the water, 25 years of tax abatement
$2,200,000
849 53rd St Unit CF-1 Brooklyn, NY 11220
- Type:
- Office
- Sq.Ft.:
- 2,819
- Status:
- Active
- Beds:
- n/a
- Lot size:
- 0.09 Acres
- Year built:
- 2023
- Baths:
- MLS#:
- 485956
ADDITIONAL INFORMATION
2023 Built Brand New Elevated Building is located in the heart of Prime Sunset Park Neighborhood. It is located on Basement Level and currently is being planned as health care, but it can be used as adult care, medical office, nursing home, professional office and more. It features 2,819 square feet with double bathrooms, common charge is about $978.38 which includes the water, 25 years of tax abatement with annual property tax approx. $2,178.
$3,250,000
849 53rd St Unit CF-2 Brooklyn, NY 11220
- Type:
- Office
- Sq.Ft.:
- 2,949
- Status:
- Active
- Beds:
- n/a
- Lot size:
- 0.09 Acres
- Year built:
- 2023
- Baths:
- MLS#:
- 485869
ADDITIONAL INFORMATION
2023 Built Brand New Elevated Building is located in the heart of Prime Sunset Park Neighborhood. It is located on Ground Level and currently is being planned as child/daycare, but it can be used as adult care, medical office, nursing home, professional office and more. It features 2,949 square feet with front/side entrances, common charge is about $1141.54 per month which include the water, 25 years of tax abatement with annual property tax approx. $2,538.
- Type:
- Condo
- Sq.Ft.:
- 1,400
- Status:
- Active
- Beds:
- 4
- Year built:
- 1925
- Baths:
- 2.00
- MLS#:
- 485939
ADDITIONAL INFORMATION
Huge 4 bedroom duplex condo, Renovated two years ago .close to transportation,shoping convenient for everything, 2400 square feet in boro park !call or tex for appointment today!
$1,650,000
101 Lafayette Ave Unit 1F Brooklyn, NY 11217
- Type:
- Apartment
- Sq.Ft.:
- n/a
- Status:
- Active
- Beds:
- 2
- Year built:
- 1931
- Baths:
- 1.00
- MLS#:
- COMP-166450945842852
ADDITIONAL INFORMATION
Welcome to 101 Lafayette Ave 1F. Nestled on a beautiful tree lined street surrounded by some of the grandest historic brownstones in Brooklyn. This first floor apartment has been totally gut renovated where no detail has been overlooked. This sprawling split 2 bedroom / 1 bath apartment is located in Fort Greene, one of the most desirable neighborhoods in Brooklyn . The newly stained hardwood floors throughout are a backdrop for the soaring 10 foot ceilings creating a loft like feeling in this home. Both bedrooms are large and open to the grand Living room . There is also a small room which can be used as an office or walk in closet depending on your personal needs. There is a new kitchen with all new appliances and custom cabinets adjacent to a butlers pantry. The newly renovated bathroom has a large tub with marble accents and subway tiled walls. The brand new oversized windows throughout the apartment allow for natural light to stream in while the custom shades allow or privacy. The Griffin is a well maintained co-op building and has a 24 hour doorman, a live in super, 24 hour laundry room, private storage( if available) and is pet friendly. Located in the center of Fort Greene , a block away from Fort Greene Park with a weekly farmers market, Brooklyn Academy of Music, and a block from C and G trains and express buses to NYC. Close to Barclay Center and All train lines including LIRR. Situated among many top rated restaurants and shops, along with various bars/ nightlife on Myrtle Ave and surrounding blocks. This vibrant neighborhood offers culture as well as charm and convenience to NYC.
$2,400,000
351 Vernon Ave Brooklyn, NY 11206
- Type:
- Townhouse
- Sq.Ft.:
- 2,996
- Status:
- Active
- Beds:
- 12
- Year built:
- 1931
- Baths:
- 5.00
- MLS#:
- COMP-166480799961716
ADDITIONAL INFORMATION
**Delivered Vacant ~ 3.5% CAP rate (conservative)* Welcome to this impressive 4-family townhouse located at 351 Vernon Ave in the heart of Brooklyn, NY. This remarkable property offers a total of 2,996 square feet of living space, with four 3-bedroom rental properties totaling 12 bedrooms and 4.5 bathrooms. This classic brownstone, low-rise building boasts an elegant design and features hardwood floors throughout. The property is bathed in natural light, with northeastern and southern exposures, creating a warm and inviting atmosphere. Enjoy the convenience of a private terrace, perfect for relaxing or entertaining, as well as a spacious backyard for outdoor activities. Inside, the home is equipped with forced air heating, central air conditioning in the owners unit on the 2nd floor, and laundry is located in the basement for added convenience. The basement provides an abundance of additional storage space. Situated in a prime location, this stunning townhouse presents a unique opportunity to own a versatile property in one of Brooklyn's most sought-after neighborhoods. Don't miss the chance to make this exceptional property your own. Just one block from the Myrtle Ave J, M, Z train stop. This well maintained property includes a private sunny backyard, high ceilings and very large windows. Schedule a showing today and experience the potential of 351 Vernon Ave. Revenue/expense sheet available upon request.
$1,100,000
4820 Avenue N Brooklyn, NY 11234
- Type:
- Mixed Use
- Sq.Ft.:
- 1,100
- Status:
- Active
- Beds:
- 3
- Year built:
- 1931
- Baths:
- 3.00
- MLS#:
- RPLU-1635523187276
ADDITIONAL INFORMATION
Incredible investment opportunity featuring recently renovated apartments, a store, and reliable, high-paying tenants. The property also boasts a new roof in excellent condition. - Lot dimensions are 20 feet by 97.5 feet - Building dimensions are 20 feet by 55 feet - Each floor has 1100 square feet of space, with a full basement for a total of 3300 square feet - Property taxes amount to $6,403.52 - Insurance costs $3,469.00 - Water bill is $900.00, with 25% paid by the store - Annual oil heat expenses are approximately $4000 - Store rent is $2,513.27 and lease expires on December 31st, 2025, with a 5-year option - Front apartment with 2 bedrooms rents for $1,500.00 and lease expires on December 31st, 2025 - Rear studio apartment rents for $950.00 with no lease. 4820 Avenue N is located in Old Mill Basin, Brooklyn. It is a residential area with a mix of businesses and houses, offering a glimpse into the daily life of New Yorkers in this vibrant borough.
$2,250,000
556 Clinton St Brooklyn, NY 11231
- Type:
- Single Family
- Sq.Ft.:
- 2,196
- Status:
- Active
- Beds:
- 5
- Lot size:
- 0.04 Acres
- Year built:
- 1899
- Baths:
- 2.00
- MLS#:
- 2405210
ADDITIONAL INFORMATION
Welcome to 556 Clinton Street ! This Carroll Gardens,Brooklyn corner property is a legal 2 family building with great opportunities. Investors welcome! The current layout has a duplex available for the owner with stainless steel appliances, a second floor with 15 foot ceilings that has 3 bedrooms, built in closets and your own private driveway ! There is an opportunity to generate income with a second unit available on the third floor with 2 bedrooms! Possibility of renting out both units as an income property. This property is perfectly located walking distance to all your favorite restaurants, shops, transportation and conveniently will leave you in Manhattan in 10 minutes by car! Call today for your private showing!
$1,049,000
414 7th Ave Unit 3 Brooklyn, NY 11215
- Type:
- Apartment
- Sq.Ft.:
- 1,100
- Status:
- Active
- Beds:
- 2
- Baths:
- 2.00
- MLS#:
- RPLU-850723172258
ADDITIONAL INFORMATION
Sprawl out in this sun-kissed, oversized 2 BEDROOM, 2 BATH Park Slope home - previously used as a 3-bedroom. Enormous, open living/dining room has a built in window seat in front of a large picture window. There is enough room to easily entertain a crowd, collect a library's worth of treasures and still have space to carve out a home office. The double-galley kitchen is modern. It has a large open island, granite counters, plenty of storage and recently installed stainless steel appliances. Smart layout with a hallway separating the public rooms from the two rear bedrooms. The primary bedroom has room for a king bed and has its own full bath tucked away as well. The second bedroom is smaller, but easily fits various bedroom furniture configurations. With laundry in the apartment too -- this special home really does check off all of the boxes! The co-op offers each owner a storage shelf in the basement as well. Ideally located for all of life's conveniences. Roll out of bed & beat the crowd to score a breakfast sandwich at Winner. Gather goodies at nearby Union Market, or at the weekly Farmer's Market in Prospect Park. Your choice of two nearby Y's + scores of boutique exercise studios + 2 blocks to Prospect Park will allow you to indulge (in the very Park Slopian danger of being so close to Pasta Louse -- not to mention never having to see a movie in a theater without a full dinner menu on offer at nearby Nitehawk Cinemas.) I invite you to come visit one of our open houses to see for yourself just how fabulous living here, in the heart of Park Slope, can be.
$3,000,000
133 Java St Brooklyn, NY 11222
- Type:
- Townhouse
- Sq.Ft.:
- 4,093
- Status:
- Active
- Beds:
- 6
- Year built:
- 1899
- Baths:
- 3.00
- MLS#:
- RPLU-33423181936
ADDITIONAL INFORMATION
Welcome to 133 Java St., a rare and spacious 25-foot wide, pre-war 3-unit property, situated in the heart of Greenpoint. With 4,093 SF of total interior space (including basement) and an additional 1,950 SF of available FAR (zoned R6B) to develop, this property offers endless potential for a visionary to transform and modernize the property. Not landmarked and boasting a generous 25x100, 133 Java St offers a blank canvas for customization, and its low real estate taxes make it even more attractive. The home does require renovation, providing an excellent opportunity to design and reimagine this home. Positioned on a quiet, tree-lined street, the home is just minutes from Greenpoint's vibrant dining, nightlife, shopping, and retail destinations. With its rare width and untapped potential, this is an amazing opportunity to create something truly special in one of Brooklyn's most coveted neighborhoods. All material herein is intended for information purposes only and has been compiled from sources deemed reliable. Though information is believed to be correct, it is presented subject to errors, omissions, changes, or withdrawal without notice. Buyers are advised to verify all information.
- Type:
- Apartment
- Sq.Ft.:
- n/a
- Status:
- Active
- Beds:
- n/a
- Year built:
- 2020
- Baths:
- 1.00
- MLS#:
- RPLU-1032523187519
ADDITIONAL INFORMATION
Welcome to 401 Rutland 3D, a brand new charming studio apartment with beautiful South-facing light and blue sky views. This cozy and sweet apartment is perfect for those seeking a comfortable and modern living space in the heart of Brooklyn. Super low monthlies + a tax abatement make this the perfect package! As you enter the foyer, you'll immediately notice the abundance of natural light, thanks to the oversized windows that offer beautiful views of leafy Brooklyn streets. The unit features brand new finishes throughout, including 7 inch wide plank oak floors, double paned noise-reduction windows, solid core doors, Central Heating and Cooling, Bluetooth speakers. The brand new kitchen is equipped with Samsung stainless steel appliances (including a dishwasher and a microwave), Quartz countertops, tile backsplash, and plentiful cabinetry. The oversized modern bathroom is a bonafide home-spa with a soaking tub, Kohler fixtures, and a rainshower. Unit 3D also has its private outdoor space - a cozy balcony to step out and enjoy some fresh air or your morning coffee. For your ultimate convenience, a STORAGE unit is included in the price. This brand new boutique elevator condominium offers a variety of amenities, including a fitness center, a furnished rooftop deck with views for days, another landscaped shared terrace, central laundry (card-operated), and a video intercom. This lovely apartment is in one of Brooklyn's sweetest neighborhoods - PLG. Living here you'll be a short stroll away from Prospect Park which offers a myriad of recreational opportunities, including summer concerts, Smorgasburg, and so much more! Prospect Lefferts Gardens offers a plethora of restaurants, cafes, boutiques, and food markets for your convenience. The subway access surrounding Lefferts Gardens is incredible: the Q, B, S, 2, and 5 take you to the city in less than 20 minutes! Not to mention that you're within a stone's throw from Prospect Park, the Botanical Gardens, the Brooklyn Public Library, and Brooklyn Museum. A smart first home or an ideal investment with a cap rate of 6% ++! Come check this beautiful unit today!
$2,595,000
171 Calyer St Unit 5A Brooklyn, NY 11222
- Type:
- Apartment
- Sq.Ft.:
- 1,611
- Status:
- Active
- Beds:
- 3
- Year built:
- 2023
- Baths:
- 3.00
- MLS#:
- RPLU-5123187676
ADDITIONAL INFORMATION
12 months of common charges and taxes, mansion tax, and sponsor attorney fee paid by sponsor for all deals closed by Dec 31st, 2024 Unit 5A is a 1611 sqft 3 bedroom, 3 bath home. Upon entering the foyer, you are greeted with a spacious floor plan including a state-of-the-art kitchen and sumptuous living room / dining room area. A laundry unit and adjacent bathroom offer the maximum of comfort and convenience. There is more than enough room to entertain a crowd or enjoy a quiet evening. Beautiful white oak flooring ties the space together and adds warmth to the rooms. The kitchen makes prep work and serving a breeze. There is ample counter space and copious storage options. The appliance package is as stunning as it is utilitarian and features a modern stainless-steel finish. Quartz countertops and shaker cabinets add a counterpoint of softness to the design and evoke a sense of both homeyness and luxury. Unit 5A features two generous secondary bedrooms both featuring ensuite baths. These spaces are thoughtfully designed to maximize comfort and serenity. Let the cares of the day melt away as you enjoy a soak in the tub or a good night's sleep. Design touches include polished nickel finishes and an ample vanity in the bathroom and, in the bedroom, there is abundant space for storage. No detail was overlooked in the primary bedroom, and it is sure to wow even the most meticulous of buyers. A designer double vanity and soaking tub elevate the tranquil bath and the herringbone tile. The design by PKSB Architects pays homage to the site's historical context and architectural heritage, blending seamlessly with the iconic row and townhouse elements of the area. With a rich color palette of red brick, classical brown cast stone, and rust-colored windows, the building exudes character. The ground floor boasts eye-catching rusticated brick piers and a granite base, while from the 2nd to the 5th floors, you'll find brick and cast stone with simulated double-hung casement windows. The common areas leave no stone unturned, starting with the elegant lobby adorned with Calacatta Vision Marble, Lagos blue limestone, and lacquered maple wood. Polished nickel pendant lights add timeless charm. For residents, the common roof deck offers breathtaking skyline views year-round and includes a modern grill package on Hanover Prest pavers. Bike storage is also available for convenience. The state-of-the-art gym caters to fitness enthusiasts with no membership required, and families will love the communal Kid's Room, complete with toys and ample storage. Situated near local dining establishments, bars, coffee shops, and stores, The Calyer Greenpoint enjoys a prime location. It's conveniently close to Transmitter Park, McCarren Park, The Bushwick Inlet, and Greenpoint Beach. Commuters have easy access to public transportation via the nearby G subway line at Nassau Ave and NYC Ferry services. Welcome to a new level of living at 171 Calyer! This is not an offering. The complete offering terms are in an offering plan available from the File No. CD23-0014
$3,950,000
171 Calyer St Unit 4B Brooklyn, NY 11222
- Type:
- Duplex
- Sq.Ft.:
- 2,051
- Status:
- Active
- Beds:
- 4
- Year built:
- 2023
- Baths:
- 3.00
- MLS#:
- RPLU-5123187394
ADDITIONAL INFORMATION
12 months of common charges and taxes, mansion tax, and sponsor attorney fee paid by sponsor for all deals closed by Dec 31st, 2024 The Calyer Greenpoint: Luxury at the heart of the historic district. Welcome to 171 Calyer Street. The premier boutique condo and commercial building is situated in the heart of the Greenpoint Historic District. Featuring 21 distinct residential layouts & an expansive commercial space developed by Adjmi Construction and KSR, 171 Calyer sets a new tone for boutique luxury. Unit 4B truly is a showstopper. This home is a massive 4 bed, 3 bath duplex boasting 2051 sqft of indoor living space and a sweeping 884 sqft outdoor terrace. This home epitomizes indoor / outdoor living at its best. The unit opens into an elegant foyer with direct access to both the upper level stairway and the vast living / dining / kitchen area. This generous floor plan offers plenty of room for a full dining room table and duel sofa configuration. There is also direct access to the terrace beyond - making for spectacular views. Helping to define the space is a sizable island replete with sink and dishwasher - the perfect spot for entertaining or enjoying your morning beverage of choice. In the kitchen, you'll find the best appliance package that modern technology has to offer. In addition to the copious storage options in the kitchen itself, there's also a devoted pantry space subtly tucked away off the living area. Additionally off the main floor plan is a sizable mud room with convenient access to a full bathroom. The first of four bedrooms is also on this level. On the upper level, the staircase opens onto an open-concept gallery with easy access to the primary bedroom and the two additional bedrooms on this level. The gallery then splits off into a foyer area with an adjacent washer and dryer closet. The spa-like primary bedroom suite features an expansive floor plan, generous walk-in closet, and ensuite bathroom boasting a duel sink vanity, stunning tile work, and a spa-like shower. As incredible as these interiors are, the space that is most likely to take your breath away is the gorgeous private terrace. Stretching the entire length of the unit, this space is as versatile as your imagination allows. Sunbathe, entertain, grill - the choice is yours. Planters add a verdant touch and the sweeping views of the city beyond simply cannot be beat. Situated in the Greenpoint Historic District of Brooklyn. This area developed with the rise of industry in the borough, which is reflected in the massive diversity of building styles. Many of these structures were designed in the popular architectural mode of the late 19th century. The original property on the site was erected in roughly 1949 in the Neo-Federal style. A utilitarian brick building that served as home for a vaudeville house and later a movie theater from 1908 to the 1960's. PKSB architects' design responds to the site's former context whilst recalling its architectural past. The Calyer Greenpoint is conveniently located near numerous local dining establishments, bars, coffee shops, and stores. With proximity to Transmitter Park, McCarren Park, The Bushwick Inlet and Greenpoint Beach. Commuters have convenient access to public transportation through the nearby G subway line at Nassau Ave and NYC Ferry services.
$1,275,000
1235 Dean St Unit 2 Brooklyn, NY 11216
- Type:
- Apartment
- Sq.Ft.:
- 997
- Status:
- Active
- Beds:
- 2
- Year built:
- 1905
- Baths:
- 2.00
- MLS#:
- RPLU-33423187680
ADDITIONAL INFORMATION
Welcome to Unit 2 at 1235 Dean Street, a spacious 997 sqft two-bedroom, two-bathroom condo located in a newly developed 4-unit Queen Anne-style brownstone in the heart of Crown Heights' historic district. Upon entering the expansive living room, you'll be greeted by a bright bay window that fills the space with natural light, complemented by an original fireplace that exudes timeless elegance. Wide plank oak flooring speak to the natural aesthetic, while the sleek galley kitchen is outfitted with top-of-the-line appliances, including a paneled Fisher & Paykel refrigerator, Bosch five-burner gas stove, built-in drawer microwave, and dishwasher,all seamlessly integrated into the kitchen's refined design. The rear of the home hosts two peaceful bedrooms. The generously sized primary bedroom features an en suite bathroom for added privacy and convenience. The queen sized second bedroom offers a quiet retreat. Throughout the unit, modern amenities such as Bluetooth speakers enhance the luxurious living experience. Private storage included. Discover modern luxury and historic charm at 1235 Dean Street, a true Crown Heights treasure. Located near popular spots like Barboncino, Chavela's, and Prospect Park, and with easy access to the 2, 3, 4, 5, and A/C trains, this home offers the ideal blend of comfort, style, and convenience. THE COMPLETE OFFERING TERMS ARE IN AN OFFERING PLAN AVAILABLE FROM THE SPONSOR 1235 Dean LLC AT 49 KINGSTON AVE, BROOKLYN NY 11213. FILE NO.CD24-0021
- Type:
- Apartment
- Sq.Ft.:
- 737
- Status:
- Active
- Beds:
- 2
- Year built:
- 2024
- Baths:
- 2.00
- MLS#:
- RPLU-33423187633
ADDITIONAL INFORMATION
Welcome to 1048 Flushing Ave, a brand new 8-unit boutique condominium in the heart of Bushwick, Brooklyn, boasting a modern, eye-catching fa ade that complements the neighborhood's creative spirit. This development is a perfect blend of style and functionality. Unit 2L is a 737-square-foot, two-bedroom, two-bathroom home featuring wide plank oak flooring throughout, adding warmth and elegance to the space. The open-concept living and dining area is bathed in natural light, thanks to a wall of windows that leads to two balconies, with a loggia-style covered terrace providing a total of three outdoor spaces. The kitchen is equipped with a high-end appliance package, including a paneled refrigerator and dishwasher, combining luxury and convenience. The southeast-facing queen-sized bedrooms are bright and airy, and the primary bedroom includes a beautifully finished en suite bathroom. With super low monthlies of just $225 in common charges and $410 in taxes, this unit offers tremendous value. Residents can also enjoy a shared rooftop with stunning city views, perfect for taking in the skyline. Bushwick's vibrant scene is at your doorstep, with local favorites like Roberta's Pizza, Syndicated Bar Theater Kitchen, and Bushwick Bakery nearby. Maria Hernandez Park is perfect for outdoor activities, and the L train at Morgan Ave and J/M trains at Flushing Ave provide easy access to Manhattan, making this location ideal for those seeking the best of both worlds. THE COMPLETE OFFERING TERMS ARE IN AN OFFERING PLAN AVAILABLE FROM THE SPONSOR FLUSHING 8 CONDOS LLC AT 330 E 57TH STREET, NEW YORK, NY. FILE NO.CD24-0080
$1,595,000
171 Calyer St Unit 5E Brooklyn, NY 11222
- Type:
- Apartment
- Sq.Ft.:
- 981
- Status:
- Active
- Beds:
- 2
- Year built:
- 2023
- Baths:
- 2.00
- MLS#:
- RPLU-5123187343
ADDITIONAL INFORMATION
12 months of common charges and taxes, mansion tax, and sponsor attorney fee paid by sponsor for all deals closed by Dec 31st, 2024 The Calyer Greenpoint: Luxury at the heart of the historic district. Welcome to 171 Calyer Street. The premier boutique condo and commercial building is situated in the heart of the Greenpoint Historic District. Featuring 21 distinct residential layouts, an expansive commercial space & Parking available for purchase, developed by Adjmi Construction and KSR, 171 Calyer sets a new tone for boutique luxury. Situated in the Greenpoint Historic District of Brooklyn. This area developed with the rise of industry in the borough, which is reflected in the massive diversity of building styles. Many of these structures were designed in the popular architectural mode of the late 19th century. The original property on the site was erected in roughly 1949 in the Neo-Federal style. A utilitarian brick building which served as home for a vaudeville house and later a movie theater from 1908 to the 1960's. PKSB architects' design responds to the site's former context whilst recalling its architectural past. Unit 5E is a lovely 980 sqft home featuring 2 bedrooms and 2 full baths As you walk through the foyer, one bathroom is conveniently located adjacent to the entryway. The unit then opens up to an open-concept kitchen, living room, and dining room area - perfect for entertaining guests or relaxing with family. Cooking is a breeze with the attractive and state-of-the-art appliances package. Two sizable bedrooms are located off the common space with the primary boasting a luxurious ensuite. The city will melt away as you bask in the spa-like decor, revel in a relaxing shower, or enjoy the interior design of the duel sink vanity. The Calyer Greenpoint is conveniently located near numerous local dining establishments, bars, coffee shops, and stores. With proximity to Transmitter Park, McCarren Park, The Bushwick Inlet and Greenpoint Beach. Commuters have convenient access to public transportation through the nearby G subway line at Nassau Ave and NYC Ferry services.
- Type:
- Apartment
- Sq.Ft.:
- 981
- Status:
- Active
- Beds:
- 2
- Year built:
- 2017
- Baths:
- 2.00
- MLS#:
- RPLU-33423182089
ADDITIONAL INFORMATION
This building is approved for a 1st-time homebuyers program. First time buyers may qualify for a loan with a 5.625% fixed interest rate for 30 years. Please note that the interest rate is subject to change. Don't miss out on this limited-time offer. Welcome to Residence 2 at 3 Ridgewood Place-your perfect urban retreat in one of Brooklyn's most vibrant and sought-after neighborhoods. This exceptional full-floor condo boasts an impressive ceiling height and a seamless floor-through layout, offering abundant natural light throughout the day from both southern and northeastern exposures. As you enter, you'll be greeted by an inviting entryway that flows effortlessly into an open-concept living, dining, and kitchen area. Oversized double-pane windows, hardwood floors, and recessed lighting enhance the spacious and airy feel, while the integrated central heating and cooling system ensures precise temperature control year-round. Featuring two bedrooms and two bathrooms, this home combines stunning finishes with serene city living. The thoughtfully designed layout places both bedrooms away from the street, ensuring privacy and tranquility. The primary bedroom features amazing light and room to accommodate a king sized bed and more. Plus great closets and a spa-like en-suite bathroom, complete with a rainfall showerhead, floating vanity with integrated lighting, and shower. The second bedroom offers ample space and customized reach-in closet, perfect for your storage needs. The expansive 22-foot wide living/dining area is great for both relaxing and entertaining. The open kitchen is equipped with stainless steel appliances, custom cabinetry and tons of counter space. This home features modern touches throughout from the smart lighting totouch-less sink, smart door locks, and Nest thermostat - making life even more convenient! With great storage throughout as well as an additional storage unit, in building, the opportunities are endless. As an added bonus, enjoy access to the newly furnished common roof deck, perfect for year-round relaxation and gatherings. Key Features: 2 bedrooms 2 bathrooms 981 SF Floor-through layout In-unit washer/dryer Open kitchen with stainless steel appliances and custom cabinetry Central air and heating Nest Thermostat Smart lighting Storage unit Common furnished roof deck Ideally located just moments away from grocery stores, cafes, restaurants, and more, you'll have everything you need within a few blocks. Plus, commuting is a breeze with the L and M trains at Myrtle/Wyckoff and the B52 and B13 bus lines nearby. Schedule your viewing today and discover the perfect blend of modern comfort and vibrant city life at 3 Ridgewood Place!
- Type:
- Apartment
- Sq.Ft.:
- 950
- Status:
- Active
- Beds:
- 2
- Year built:
- 2019
- Baths:
- 2.00
- MLS#:
- COMP-166389547945670
ADDITIONAL INFORMATION
Welcome to the vibrant heart of Prospect Park South, where Windsor Terrace, Flatbush, and Prospects Lefferts Gardens meet! Set on the exclusive cul-de-sac, you will find this serene and sophisticated 2-bedroom, 2-bathroom unit with an incredibly spacious and tranquil 1,215 sqft backyard! Step inside to discover a meticulously maintained unit boasting expansive windows that flood the interiors with natural light. Upon entering through the foyer, you find the L-shaped kitchen adorned with Egger white Cape Elm cabinetry, polished Basaltina countertops, mosaic basalt granite backsplashes and top-of-the-line KitchenAid black stainless appliances, which seamlessly integrate into the soothing earthy color palette that defines the home. The open layout facing the backyard showcases the thoughtful spatial design, offering a seamless visual connection to the outdoor space from every room. Just down the hall are the two well sized bedrooms as well as the sleek contemporary second bathroom with heated floors. Within the primary bedroom you will find two large closets and en-suite bath which boasts an array of elegant natural materials including the vertically-stacked charcoal wall tile to the oversized floor tile, every detail exudes luxury. Custom vanities with a medicine cabinet, Aquabrass polished fixtures, rainfall shower-heads, heated floors and deep soaking bathtubs create a spa-like experience at home. Noteworthy amenities within the unit include a washer and dryer, ample storage, and central heating and air conditioning. The building itself affords residents access to a suite of exceptional features, including a fitness center, virtual doorman, package room, bike storage, and a stunning rooftop deck with breathtaking city views. Nestled within the historic neighborhood of Prospect Park South, this exclusive address provides easy access to the B & Q Church Avenue subway station and the verdant oasis of Prospect Park. From lakeside activities to the world-renowned Botanical Garden, this vibrant locale offers a plethora of leisure options for residents to explore and enjoy. Please note the taxes include the primary residence abatement. Unabated taxes would be an estimated $1,428.
$1,799,000
139 Quincy St Brooklyn, NY 11216
- Type:
- Other
- Sq.Ft.:
- n/a
- Status:
- Active
- Beds:
- 4
- Year built:
- 1899
- Baths:
- 2.00
- MLS#:
- 3578524
ADDITIONAL INFORMATION
Welcome to this stunning Victorian gem, offering two expansive units and showcasing the perfect blend of historic charm and modern amenities.Spread across four floors, this residence boasts 4 generously sized bedrooms, multiple living areas, and modern conveniences, all complemented by a charming backyard and a cellar. Garden Level - Step into a welcoming living room and a bright eat-in kitchen. A full bath on this level offers added convenience. The expansive backyard is perfect for outdoor entertaining. A washer and dryer are also tucked away for easy access. Parlor Level - This level features an inviting living area alongside a spacious bedroom, offering versatility for additional living or sleeping space. Second Floor - The expansive primary bedroom offers beautiful large windows, flooding the room with natural light. The second bedroom on this floor is generously sized, with easy access to a full bathroom with a window for added brightness. Third Floor - The top floor offers a large bedroom, along with a secondary living room, dining room, and kitchen, providing plenty of room for guests or potential rental income. Don't miss out on this beautifully maintained home in a prime location-just steps from everything you need!
IDX information is provided exclusively for consumers’ personal, non-commercial use, that it may not be used for any purpose other than to identify prospective properties consumers may be interested in purchasing, and that the data is deemed reliable but is not guaranteed accurate by the MLS. Per New York legal requirement, click here for the Standard Operating Procedures. Copyright 2024 Real Estate Board of New York. All rights reserved.

The data relating to real estate for sale on this web site comes in part from the Broker Reciprocity Program of OneKey MLS, Inc. The source of the displayed data is either the property owner or public record provided by non-governmental third parties. It is believed to be reliable but not guaranteed. This information is provided exclusively for consumers’ personal, non-commercial use. Per New York legal requirement, click here for the Standard Operating Procedures. Copyright 2024, OneKey MLS, Inc. All Rights Reserved.
The information is being provided by Brooklyn MLS. Information deemed reliable but not guaranteed. Information is provided for consumers’ personal, non-commercial use, and may not be used for any purpose other than the identification of potential properties for purchase. Per New York legal requirement, click here for the Standard Operating Procedures. Copyright 2024 Brooklyn MLS. All Rights Reserved.

Brooklyn Real Estate
Brooklyn real estate listings include condos, townhomes, and single family homes for sale. Commercial properties are also available. If you see a property you’re interested in, contact a Brooklyn real estate agent to arrange a tour today!
The county average for households married with children is 28.9%.
The median household income for the surrounding county is $67,753 compared to the national median of $69,021.
Brooklyn Weather
