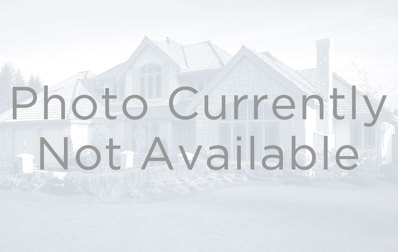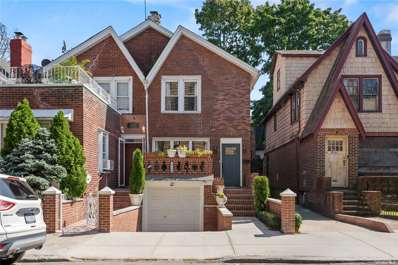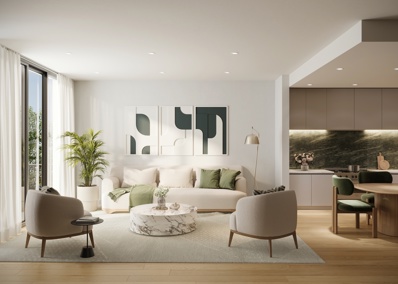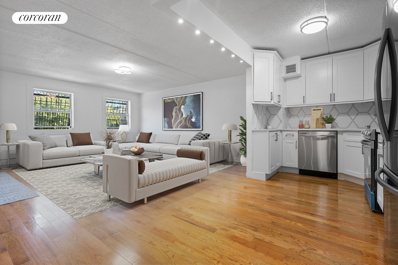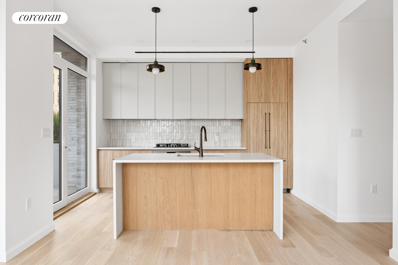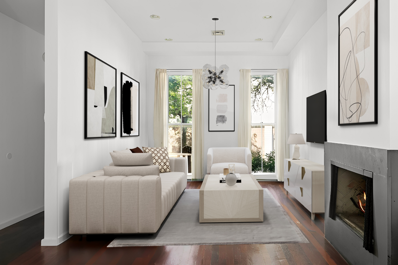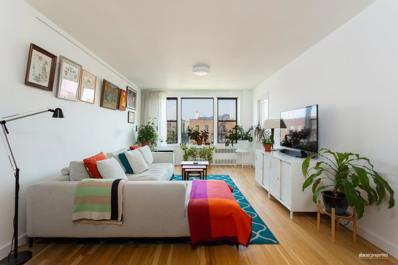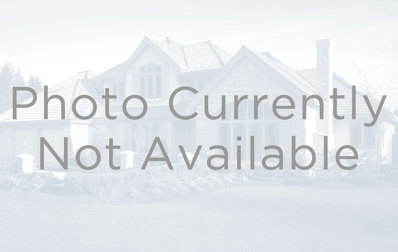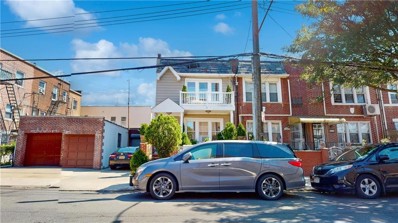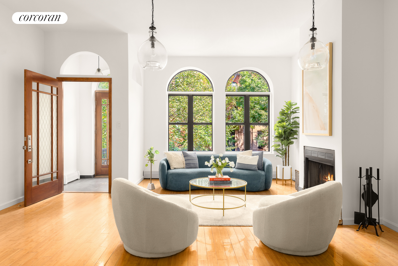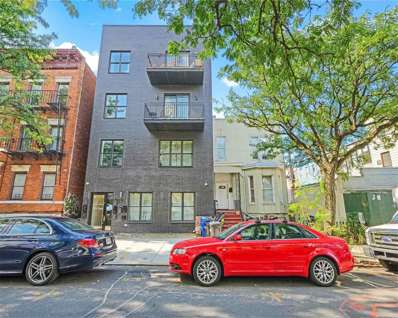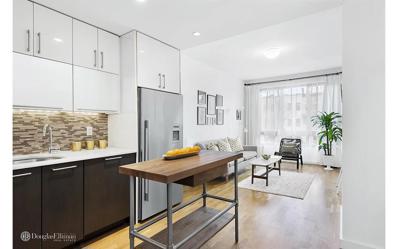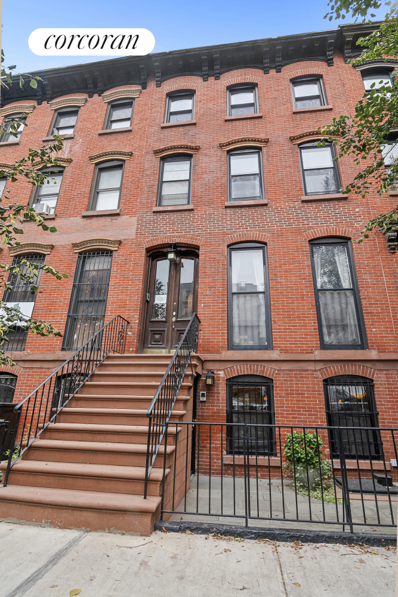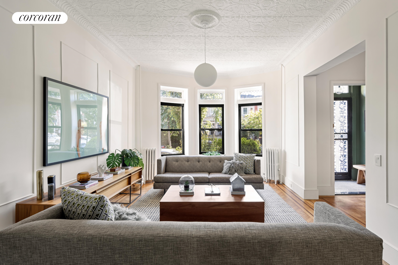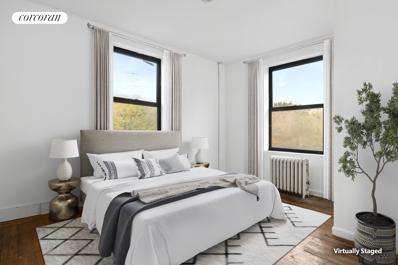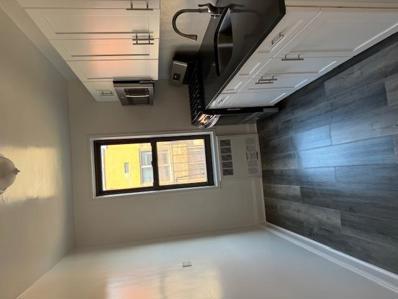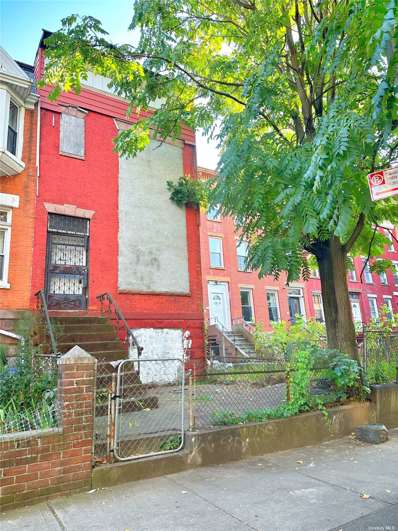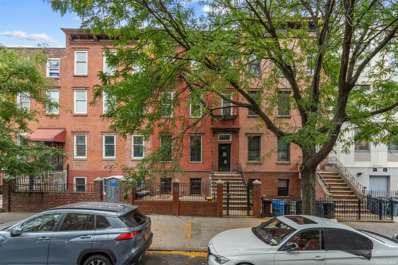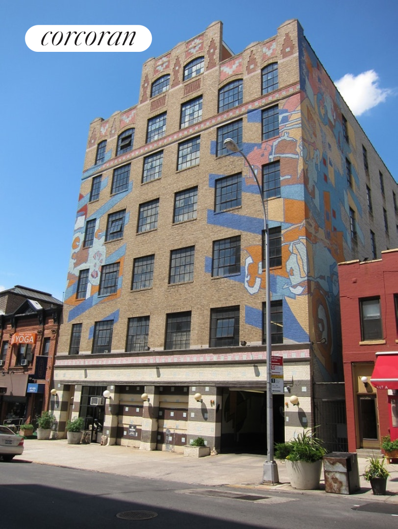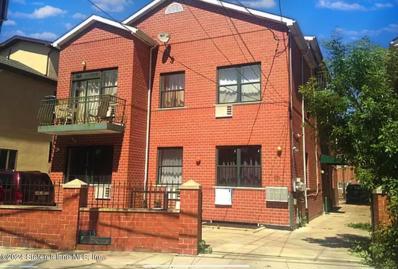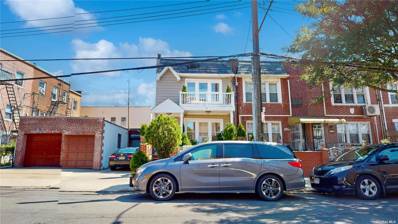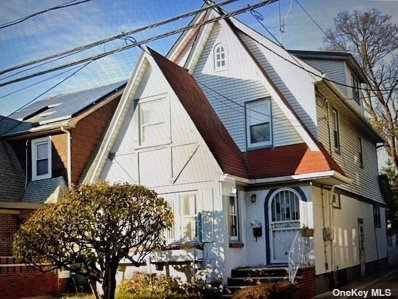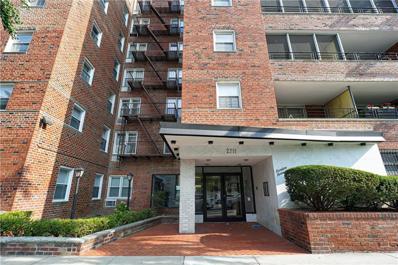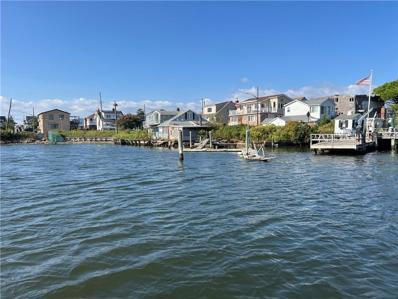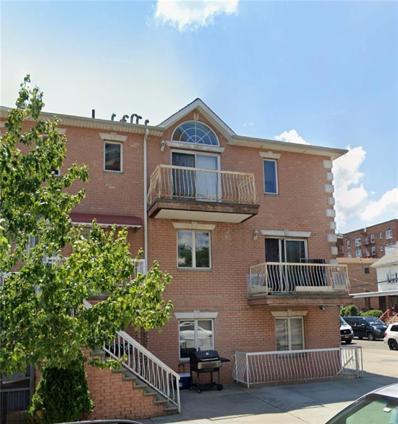Brooklyn NY Homes for Rent
$2,900,000
410 17th St Brooklyn, NY 11215
- Type:
- Townhouse
- Sq.Ft.:
- 2,100
- Status:
- Active
- Beds:
- 4
- Year built:
- 2019
- Baths:
- 3.00
- MLS#:
- COMP-166833520661308
ADDITIONAL INFORMATION
410 17th Street is a gorgeous state-of-the-art Park Slope townhouse nestled in the middle of a quiet tree-lined block. In 2019 the owners completed a meticulous renovation of the entire house and backyard, sparing no expense to get all the details right. The spaces here flow beautifully and feel wonderfully luxurious, light, and airy. This magnificent sun-filled single-family home features four bedrooms, two and a half baths, radiant floor heating, forced air heat, central air conditioning, expansive windows, and smart home wiring for security, Fios, and cable. Coming home to 410 17th Street, you’ll enter through a verdant front garden equipped with genuine NY Yankee stadium seats. An entry foyer invites you into an elegant procession of spaces that extend over 55 feet deep. The dining room, which is bathed in light from the front garden windows, affords plenty of room for a large table, and is graced with a gas fireplace. There’s a cheerful powder room off to the side, right where you want it. Moving deeper into the house you’ll find a stunning modern chef’s kitchen graced with blackened steel and quartz countertops, Aster Cucine cabinets, and lots of room for cooking and storage. Completing this floor is a wonderfully inviting living room with another gas fireplace and glass doors that bring light deep into the house. The backyard is bucolic, sunny, and south facing. A nicely tiled patio, astroturf by Turftek, and timed irrigation systems make this a space that’s easy to use and maintain all year round. There’s even a firepit with built-in seating and storage. This wonderfully private refuge is a peaceful oasis from the bustle of Brooklyn, and a perfect place to relax, entertain, barbecue and enjoy everyday life. Upstairs you’ll find four bedrooms, two full baths, and lots of closet space. The stairwell is adorned with a mural by renowned artist Xavi Carbonell. On the second floor the bedroom facing the yard opens up to an expansive tiled terrace with views into the trees and the surrounding yards. This lofty space feels like having an extra room or a second backyard. On the top floor, the primary suite has large windows that provide treehouse-like views, a massive walk-in closet, and a stunning primary bath with a spa-like rain-shower and deep soaking tub ensemble. Downstairs, the basement is finished with ample ceiling heights and lots of potential for use as a rec room, office, play area and many other uses. There’s plenty of room for storage as well as a large washer and dryer. 410 17th Street is close to the eateries, boutiques, and other amenities that have made the South Slope and Windsor Terrace famous. You’ll find an array of schools in the neighborhood, including PS 10 right at the end of the block and Middle School 88 and New Voices just a few blocks away. Prospect Park is close by at 15th Street, where there’s a delightful farmer’s market on Wednesdays and Sundays. For a quick commute to Manhattan and anywhere in the city, the F, G, and R trains are a short stroll away. Come see this beautiful mint modern townhouse and make it the backdrop for your next chapter in Brooklyn.
$1,248,000
140 95th St Brooklyn, NY 11209
- Type:
- Townhouse
- Sq.Ft.:
- 1,376
- Status:
- Active
- Beds:
- 3
- Lot size:
- 0.04 Acres
- Year built:
- 1925
- Baths:
- 2.00
- MLS#:
- 3579209
ADDITIONAL INFORMATION
Welcome to this charming two-story semi-detached brick townhome, perfectly situated just seconds from the park. This delightful home boasts its own private driveway and garage, making city living all the more convenient. Inside, you will find high ceilings and a warm, inviting atmosphere throughout. The formal living room features a cozy wood-burning fireplace, perfect for relaxing evenings, while the roomy formal dining room is ideal for entertaining. The updated kitchen offers modern amenities such as stainless steel appliances and stone countertops. The bonus room in the back can serve as a home office, a breakfast room or play room. It has an outside entrance that leads to the backyard. A convenient half bath completes the main level. Upstairs, the second-level offers three well-appointed bedrooms. The primary bedroom is spacious enough for a king-sized bed. The second bedroom offers features its own private outdoor terrace, perfect for morning coffee or quiet moments. Additionally on this level, their is a third bedroom and a bright and updated full bath. You can enjoy the outdoors from multiple outdoor spaces, including a front patio for relaxation. Best of all, you are just down the street from Shore Road Park, where you can take in breathtaking views of the sunset, the Verrazzano-Narrows Bridge and boats drifting by. This home offers a perfect blend of charm and convenience.
- Type:
- Apartment
- Sq.Ft.:
- 1,979
- Status:
- Active
- Beds:
- 4
- Year built:
- 2023
- Baths:
- 3.00
- MLS#:
- OLRS-2102447
ADDITIONAL INFORMATION
A sublime Clinton Hill lifestyle awaits in this stunning 4-bedroom, 2.5-bathroom floor-through condo crafted for effortless modern living. Interiors feature stylish finishes, a thoughtful layout, and integrated smart home technology. Highlights include wide plank hardwood floors, central heating and cooling with linear diffusers, built-in speakers, high-end lighting, and floor-to-ceiling windows that let in abundant natural light. The home comes with a private covered terrace and a washer/dryer. A windowed foyer leads into an open-concept living room, dining room, and kitchen. The living area flows out to a lovely terrace for entertaining and alfresco dining. The custom Leicht kitchen boasts an eat-in peninsula, sleek white stone countertops, a bold gray marble backsplash, chic cabinetry, and integrated Bosch appliances. The primary bedroom has two exposures, a walk-in closet, and a sumptuous windowed en-suite that combines warm wood tones with soothing large-format porcelain tiles, refined fixtures, and a walk-in shower. The second bedroom has dual closets and easy access to a second full bathroom, while the third bedroom is off the living room and connects to the terrace. 218 Classon Avenue is a boutique condominium located close to Pratt Institute and Fort Greene Park. The area is home to a vibrant dining and nightlife scene, with eateries and bars like Rustik Tavern, Place Des Fetes, Lula Mae, The Emerson, and many more a few blocks away. The building has a private rooftop deck offering panoramic neighborhood and city views. Nearby subway lines include the C and G. Pets are allowed. Taxes advertised are reflective of a credit provided by Sponsor. Credit is in the amount of 50% of the first year annual tax bill, it will be provided as a general credit at time of closing.
$1,699,995
488 Central Ave Brooklyn, NY 11221
- Type:
- Townhouse
- Sq.Ft.:
- 1,005
- Status:
- Active
- Beds:
- 7
- Year built:
- 2003
- Baths:
- 4.00
- MLS#:
- RPLU-33423184355
ADDITIONAL INFORMATION
Please inquire direct with the listing agent (Mark Martov- Corcoran Group) for more information on a 5.75% mortgage with only 10% down exclusively for this property. Welcome to 488 Central Avenue, a contemporary multi-family property in the highly desirable Bushwick neighborhood of Brooklyn. Constructed in 2003, this three-story building features a flexible layout with three residential units and the added convenience of deeded parking. The property boasts over 3,015 square feet of living space, plus an additional 1,004 square feet of finished windowed basement space, complete with a large recreation area, ample storage, and a spacious great room ideal for entertaining. The highlight of this property is the first-floor owner's duplex, which includes a private backyard and deeded parking. This generous unit offers three bedrooms, an office, and three full bathrooms, providing both comfort and functionality. The ground floor features a spacious bedroom, a well-designed kitchen, and an open living and dining area. The upper level continues with additional bedrooms and bathrooms, ensuring ample privacy and convenience. The second unit spans the parlor and second floors and includes a primary bedroom with access to a private balcony, adding a charming outdoor retreat. The third-floor unit features a well-proportioned living and dining area, a fully equipped kitchen, three bedrooms, and a full bathroom-making it an excellent choice for families or as additional rental income. Each unit is meticulously designed to maximize space, making 488 Central Avenue a prime opportunity for both homeowners and investors. Situated in a highly sought neighborhood, you'll enjoy easy access to local transit options, including the J, M, and L subway lines, and be immersed in Bushwick's vibrant arts, dining, and cultural scene.This property offers a strong investment opportunity for both investors and homeowners, allowing them to offset the mortgage through multiple rental income streams.
- Type:
- Apartment
- Sq.Ft.:
- 1,000
- Status:
- Active
- Beds:
- 2
- Baths:
- 2.00
- MLS#:
- RPLU-33423196919
ADDITIONAL INFORMATION
LOFT-LIKE UNIT WITH DOUBLE EXPOSURES, TREETOP VIEWS, AND A LARGE PRIVATE TERRACE! The newest boutique elevator condominium at the crossroads of Prospect Heights & Crown Heights perfectly integrates a timeless design with every modern convenience you have been looking for, but until now has been just out of reach. 462 St. Marks Avenue is an intimate collection of just 19 residences including 1, 2 & 3 bedroom homes, almost all with private outdoor space. The building features indoor parking spaces for sale ($100K each) with 220EV charging availability for every space, a common roof deck, a resident lounge and workspace, a fitness center, and every single unit comes with a storage unit in the basement. Just a few blocks away you can enjoy glorious Prospect Park, the Brooklyn Museum, the Brooklyn Botanic Gardens, and incredible restaurants and amenities in every direction, including the world-famous dining on Vanderbilt Avenue. Truly distinguished on the outside by its corner location and a stunning facade rendered in white Danish-modern brick, accompanied by stylish bronze frames surrounding oversized windows, designed by IMC Architecture. This rich design tradition resonates throughout the interiors as well through a carefully curated array of natural stones, custom millwork, professional appliances, and jewel-like hardware, created by Studio SC. These are condos that must be seen in person to appreciate the attention to every detail employed throughout. Soaring 10' minimum ceiling heights and oversized windows are the defining characteristics of these light-filled homes. The corner orientation assures that almost every unit has multiple exposures, and this is most evident in the open plan living and dining rooms. Kitchens have been carefully crafted to include maximum storage and pantry space within custom floor-to-ceiling oak and lacquer cabinetry, paneled appliances including a Fisher-Paykel fridge, Beko Dishwasher, a Bosch gas cooktop & convection oven, and striking terracotta backsplashes and natural quartz countertops. These do not live like your average cookie-cutter apartments. Primary bathrooms are awash in Calacatta marble mosaics with glass-enclosed walk-in showers, custom storage niches, large vanities & oversized decorative mirrors. The secondary baths feature handmade terracotta tiles, great lighting, and oversized niches in the tub areas. Oil-rubbed bronze fixtures add a handcrafted touch to the timeless elegance seen throughout these wonderful spaces. The same impressive, lush and modern aesthetic employed throughout the apartments also welcome you home every day into an impressive double-height lobby with Terrazzo floors, built-in seating, and a large package room. The Resident Lounge on this floor offers wonderful light through its corner location and includes comfortable modern furnishings, custom millwork, and large tables for working from home. Head downstairs into the wonderfully appointed fitness center that feels like a professional gym. A storage room for every unit is also located in the cellar for easy access. A common roof deck offers plantings, furniture, and an outdoor kitchen with a panoramic view of the Brooklyn skyline. No more than four apartments per floor ensure sizable living and sleeping spaces with room to entertain, work from home, and enjoy privacy without sacrificing your proximity to public transportation and the best amenities for which Brooklyn has become so beloved. Enjoy the convenience of the 2/3/4 express subways at Eastern Parkway/Brooklyn Museum, the S train right outside your door, and the A/C at Franklin Avenue. Offering Plan CD-23-0185
$2,995,000
582 Pacific St Unit 1 Brooklyn, NY 11217
- Type:
- Triplex
- Sq.Ft.:
- 2,920
- Status:
- Active
- Beds:
- 3
- Baths:
- 4.00
- MLS#:
- RPLU-1032523196421
ADDITIONAL INFORMATION
Experience exceptional townhouse living in the highly sought-after Park Slope with this beautifully designed Garden Triplex. Spanning an impressive 20-foot width and offering 2,920 square feet of interior space across three levels, this residence is perfectly situated in a prime location. Additionally, it boasts 1,132 square feet of private, south-facing outdoor space, including a terrace and garden-ideal for both relaxation and entertaining. This meticulously restored home blends timeless charm with modern design elements. High ceilings, abundant natural light, and high-end finishes make it the perfect embodiment of Brooklyn brownstone living. With 3 bedrooms and 3.5 bathrooms, the home features parlor-level floor-to-ceiling windows, Brazilian cherry hardwood floors, and a fully renovated chef's kitchen. The convenience of central air, a large laundry room, and generous storage throughout add to its appeal. The parlor floor offers approximately 1,000 square feet of living and dining space, perfect for hosting or everyday life. Highlights include 11-foot ceilings, a wood-burning fireplace, and a newly upgraded kitchen with imported Calacatta marble countertops and backsplash, luxury appliances, and a redesigned peninsula with storage underneath. Natural light pours in from double exposures, and the space opens to an eat-in deck that overlooks the peaceful private garden. On the garden level, you'll find a thoughtful layout balancing comfort and functionality. The primary bedroom comes with an en-suite bathroom, a walk-in closet, and direct access to a sun-filled terrace and landscaped garden, seamlessly blending indoor and outdoor spaces. Down the hall are two more sizable bedrooms and a second full bathroom. The fully renovated lower level offers even more flexibility, whether as a fourth bedroom, media room, or recreation space. It includes a third full bathroom, a laundry room, additional storage, and a multipurpose area perfect for a home office, gym, or den. The renovation also added a new bathroom, updated flooring, a sump pump, hot water heater, and new washer/dryer units. Located in the iconic Park Slope neighborhood, this one-of-a-kind home offers the best of both worlds-townhouse charm with easy access to public transportation, renowned restaurants, and local amenities.
- Type:
- Apartment
- Sq.Ft.:
- 850
- Status:
- Active
- Beds:
- 2
- Year built:
- 1963
- Baths:
- 1.00
- MLS#:
- RLMX-103300
ADDITIONAL INFORMATION
Prime Kensington This top floor 2 bedroom is bright and cheery with eastern exposures of vast blue skies. The entry foyer offers the perfect welcome home, with a place for keys, a coat closet and even room for a bench. The living room is expansive, with a separate dining area at one end and a wall of windows overlooking the neighborhood at the other. The modern kitchen is separate and outfitted in white cabinetry with ample storage, stainless appliances including a DW and great counter space. The primary bedroom boasts large closets, can fit a king size bed and much more. The 2nd bedroom is a good size and perfectly located away from the primary. The tiled bathroom has been updated and has a tub/shower combo. The entire apartment has refinished hardwood floors and new through-wall A/C units. All utilities are included in the maintenance except electricity. Sorry: dogs are not allowed, this building is cat friendly! DON'T MISS THIS ONE! Beverly Towers is the premier Kensington coop with full -time doorman. A well maintained elevator building located in District 15, it has an updated lobby, commons spaces, two laundry rooms, additional storage & bike storage and a wait-listed indoor garage. Located on a quiet tree lined residential stretch of Beverley Rd, and just a block from excellent everyday shopping choices on Church Avenue. Also a short distance to Ditmas Park and Windsor Terrace, offering many great dining spots and cafes: Am Thai, Castello Plan, Der Pioneer, Werkstatt, The Hamiltons, Brancaccios and The Garden. The Flatbush Food Coop & Prospect Park are just a short walk away. The F & G trains are 2 blocks away and the express bus stop to Manhattan is close by. The Beverley Q train stop is also just a short walk east.
$700,000
1346 Linden Blvd Brooklyn, NY 11212
- Type:
- Townhouse
- Sq.Ft.:
- 1,978
- Status:
- Active
- Beds:
- 3
- Year built:
- 1950
- Baths:
- 2.00
- MLS#:
- COMP-166690341687863
ADDITIONAL INFORMATION
This single-family brick home is centrally located on Linden Boulevard and features a carport garage that is attached to an in-law suite. The home is well kept and is looking for the new owner to add their finishing touches. Located six blocks away from the 3 train at Rockaway Avenue. This home will not last.
$1,128,000
8415 24th Ave Brooklyn, NY 11214
- Type:
- Single Family
- Sq.Ft.:
- 1,241
- Status:
- Active
- Beds:
- 3
- Year built:
- 1900
- Baths:
- 2.00
- MLS#:
- RLMX-103299
ADDITIONAL INFORMATION
Beautifully maintained Single Family Brick Home featuring 3 bedrooms, 2-bathrooms in Brooklyn featuring elegant interiors with hardwood floors, moldings, and abundant natural light. The kitchen boasts cherry wood cabinets, granite countertops, and stainless-steel appliances. The finished basement offers additional space, wet bar and a laundry area. Outdoors, enjoy a cozy, low-maintenance, fully paved backyard, perfect for relaxing or entertaining. Located near the D train and B1/B3 bus lines, this home provides convenient access to Manhattan and other parts of Brooklyn.
$4,500,000
278 1st St Brooklyn, NY 11215
- Type:
- Townhouse
- Sq.Ft.:
- 4,440
- Status:
- Active
- Beds:
- 6
- Year built:
- 1999
- Baths:
- 4.00
- MLS#:
- RPLU-33423182347
ADDITIONAL INFORMATION
Welcome to 278A 1st Street, a stunning contemporary 2 family townhouse with PARKING nestled in the heart of Park Slope. This expansive post-war home offers a total of 4 bedrooms and 2.5 bathrooms in the upper triplex, plus a separate 2-bedroom, 1-bathroom garden-level duplex apartment. With nearly 4,500 square feet of living space, over 1,000 square feet of outdoor areas and split system air conditioning, this residence provides the perfect blend of urban luxury and suburban comfort. Upon entering, you'll be greeted by an expansive living room featuring soaring 12-foot ceilings and a wood-burning fireplace. The adjacent dining area flows seamlessly into the chef's kitchen boasting custom cabinetry, a large center island, and ample counter space. Sliding glass doors lead to a delightful deck, perfect for al fresco dining or enjoying your morning coffee. A newly renovated powder room and oversized coat closet complete the parlor floor. One flight up you'll find two large bedrooms, each with walk-in closets. A sleek spa-like bathroom with oversized shower and a well-appointed laundry room with a Samsung washer and dryer is conveniently located on this level. The palatial primary bedroom located on the top floor is a true retreat with arched windows and a large custom walk-in closet. Another spacious bedroom with Murphy bed is currently used as a home office and guest room. The luxurious wet bath on this floor offers a deep soaking tub, a rain showerhead, and is illuminated by a skylight. On the garden level, there's a beautifully renovated 2-bedroom, 1-bathroom apartment with an updated kitchen and bath and access to the yard. This unit currently duplexes down to the fully finished basement offering additional recreation space, abundant storage and a second laundry area. Situated in the heart of Park Slope, this home offers your very own PARKING spot right outside your front door. You are a stone's throw away from terrific restaurants and shopping on 5th Avenue. BAM, and other performance venues and cinema are within strolling distance. A weekly farmers market is in nearby J.J. Byrne Park, and Whole Foods is just three blocks. Don't miss your chance to make 278A 1st Street your new Brooklyn sanctuary.
$1,450,000
39 Covert St Brooklyn, NY 11207
- Type:
- Other
- Sq.Ft.:
- n/a
- Status:
- Active
- Beds:
- 5
- Year built:
- 1920
- Baths:
- 2.00
- MLS#:
- 3579227
ADDITIONAL INFORMATION
Prime Development Opportunity in Bushwick, NY!?This 23x100 lot is zoned R6 and offers an incredible 5,589 interior residential square feet of potential -perfect for developers looking to create something amazing in one of Brooklyn's most sought-after neighborhoods. Conveniently situated just a few blocks away from major residential and commercial streets and avenues like Bushwick Avenue and Broadway, both bustling with new developments and businesses.Transportation is a breeze, with the train station for the J and Z Trains just blocks away, providing a quick 15-20 minute commute to Manhattan. Access to the Jackie Robinson Parkway is just minutes away, offering swift connections to Queens and broader Long Island. Whether you're envisioning a multi-family residence or something else, the potential is limitless. Seize this opportunity to create your vision in a dynamic and accessible location!
- Type:
- Apartment
- Sq.Ft.:
- 539
- Status:
- Active
- Beds:
- n/a
- Year built:
- 2010
- Baths:
- 1.00
- MLS#:
- RPLU-5123196430
ADDITIONAL INFORMATION
Step into the expansive living room, where natural light floods the space, creating a warm and inviting atmosphere perfect for both relaxation and entertaining. The modern kitchen is a culinary dream, boasting an island that's as functional as it is stylish. Here, you can prepare your favorite dishes with ease, thanks to premium stainless steel appliances from Fisher & Paykel and Bosch. The variety of cabinetry options ensures that everything has its place, making your kitchen as organized as it is beautiful. Retreat to your sleeping alcove, which offers the serenity and privacy of a bedroom area. With enough space to comfortably fit a king-size bed, this area becomes your personal sanctuary. The spa-like bathroom, adorned with exquisite Italian tile, promises relaxation with its deep Zuma soaking tub-an ideal end to any day. Life at 500 Fourth is about enjoying the finer things while staying grounded in practical conveniences. Custom-built closets provide ample storage, ensuring that your space remains clutter-free. Central air conditioning, controlled by a sleek NEST thermostat, keeps you comfortable no matter the season. And with an in-unit washer and dryer, laundry day becomes a breeze. Living at 500 Fourth means access to a range of amenities designed to enhance your lifestyle. A full-time doorman and hotel-style concierge cater to your every need, while the outdoor common terrace offers the ultimate setting for summer gatherings. Challenge friends to a game of pool in the gaming area or host your own private movie night in the home-theater. For those who prioritize fitness, the on-site fitness center makes workouts convenient and enjoyable. The residents' lounge is an elegant space for socializing, equipped with a business station, kitchenette, and ample room for catered events. Families will appreciate the children's playroom, and everyone can enjoy the over 2,500 square feet of landscaped terrace that seamlessly blends indoor and outdoor living. Step outside and discover a neighborhood rich with dining, shopping, and entertainment options. Savor the flavors of SweetTalk's Hawaiian cuisine, indulge in Luigi's Pizza, or enjoy a night out at Black Horse or Alma Negra. Whether you're in the mood for bubble tea from Sip & Play or a gourmet treat from Park Slope Metro, you're just steps away from everything you need. And with Prospect Park, Brooklyn Boulders, Royal Palms Shuffleboard Club, and Whole Foods Market all nearby, your weekends are never short on excitement. The F, G, N, and R subway lines are a short walk away, connecting you effortlessly to Manhattan and beyond. With a property tax abatement in place until 2026, you can enjoy the luxury and lifestyle you deserve while making a wise financial decision.
$4,200,000
445 Waverly Ave Brooklyn, NY 11238
- Type:
- Townhouse
- Sq.Ft.:
- 760
- Status:
- Active
- Beds:
- 5
- Year built:
- 1901
- Baths:
- 4.00
- MLS#:
- RPLU-33423196356
ADDITIONAL INFORMATION
Welcome to 445 Waverly Place, pristinely kept 3 bay, 2 family Brownstone perched in one of Clinton Hills most bucolic, highly coveted historic blocks. Comprised as a sprawling owners triplex with a top floor 2 bedroom rental overlooking the treelined neighborhood. Upon entering the garden level of the quintessential home you're greeted with a blend of modern and classic style, the foyer features exposed brick with warm honey toned hardwood floors throughout, the living room is spacious and boasts a true to era marble fireplace with exposed brick, seg way into the oversized chef kitchen complete with stainless steel appliances, state of the art Viking Stove, dish washer, oversized granite center island with bar sink and ample cabinetry and counterspace throughout. Laundry is conveniently tucked away in its own suite. As you ascend to the second floor, you will find the piece-de-resistance of the home, a true grand Parlor level with ultra high ceilings, pristine hard wood floors, grand fire place, floor to ceiling windows and gorgeous custom gilded mirror circa 1920. Beyond the oversized pocket doors is a bedroom that has been converted into a study complete with a built in media library, marble fireplace, wall to ceiling windows, and a deck overlooking the backyard. The last level of the owners triplex hosts a spacious primary bedroom with dual closets, dressing foyer, marble fireplace, and an en-suite bathroom with a deep jacuzzi tub, glass encased stall shower and custom heating vent. The second bedroom is also spacious and hosts its own brick fireplace, and en-suite full tubed bathroom with a decorative oversized window. The top floors charming 2 bedroom rental has 6 windows, a spacious tiled bathroom and recently renovated galley kitchen. Great income producing opportunity. The sprawling paved backyard can be accessed from the garden level kitchen or the parlor level deck, it provides the perfect ambiance for relaxation and entertainment. The basement floor was excavated to provide taller ceilings and a more functional space. This Clinton Hill Brownstone is conveniently located near public transportation and local shops and restaurants. Don't miss out on this once-in-a-lifetime opportunity to own a luxurious, mint-condition townhouse in one of Brooklyn's most desirable neighborhoods! Nothing like it on the market, turn the key and Welcome Home!
$2,650,000
293 Lefferts Ave Brooklyn, NY 11225
- Type:
- Townhouse
- Sq.Ft.:
- 3,300
- Status:
- Active
- Beds:
- 6
- Year built:
- 1910
- Baths:
- 4.00
- MLS#:
- RPLU-33423186693
ADDITIONAL INFORMATION
This stunning 2-family townhouse checks all the boxes fully updated throughout with new kitchens and baths throughout that co-exist perfectly with all the original restored historic details. Sitting pretty on a landmarked block in prime Lefferts Gardens, this home enjoys the convenience of Prospect Park and numerous subway lines at your doorstep (2/4/5/Q/B/S), in addition to cafes, shops and amenities in every direction. This is not a generic developer special, but rather a generous three-story home that has been lovingly updated for today with 21st century amenities but retains all the warmth and charm of a turn-of the century barrel front limestone. Built 20' wide and 55' deep, the owner's upper duplex is flooded with light and offers 5 bedrooms, 3 full baths, and a spacious garden off the kitchen area. Uniquely renovated with a center kitchen on the main floor, living room in front and dining in the back, plus an additional bedroom perfect for guests or a home office that doesn't require you to go upstairs. The kitchen is a work of art with full height custom cabinetry on two sides that affords you space for literally every kitchen gadget you could ever desire, plus generous pantry space as well. Not one, but TWO islands await so family and guests can hang out in either the dining or living side and enjoy easy access to the kitchen. Gorgeous Quartz countertops are as practical as they are beautiful, and offer great prep space for everyone to enjoy. Chef's grade Bertazzoni appliances compliment the custom cabinetry beautifully and include a 5-burner gas range that vents out, a 36" fridge with double freezer drawers, and stunning raw brass handles and faucet. Custom designer lighting over both islands illuminates your entertaining space and is the perfect framework for an elegant dining room off the garden and a generous living room in front. Period details on this floor and throughout include the original inlaid hardwood floors, soaring ceilings with restored decorative tin, and elegant picture and base moldings. A full bathroom on this floor ensures that you have a 5th bedroom suite for guests that don't want to use the stairs. The top floor is flooded in light and offers four bedrooms, two full baths, and a spacious laundry room with full-sized vented machines for your convenience. The primary suite is a vision of style and space with a large walk-in closet, garden-facing views that promise peace and quiet, and enough room for a king-sized bed and extra furniture. The sunny and windowed primary bathroom stays true to its historic roots with a rich combination of timeless Carrara marble mosaics and a glass-enclosed windowed double wide shower complete with a full-width marble bench & body sprayers, plus a 72" marble topped double vanity. The secondary bath and the main floor bath have been beautifully appointed with handmade tile on the walls, verdant green hex tiled floors and brushed brass fixtures throughout that lend a timeless warmth to every space. Three additional bedrooms include skylights, great closets and designer lighting. Authentic touches throughout this entire floor include restored hardwood floors and detailed base, wall and ceiling moldings. A stunning staircase has been brought back to life and even includes a restored blown-glass pendant light on the balustrade at the entranceway the perfect conversation piece! A lower level with a separate entrance offers a loft-like studio apartment that promises great rent to help pay the mortgage, OR open the interior door and incorporate it back into the upper duplex for a third floor of living space that makes a great guest suite, home office, playroom, or second living room. No detail has been spared in this gracious property and you can move right in and enjoy central AC and all its other numerous delights.
- Type:
- Apartment
- Sq.Ft.:
- 1,040
- Status:
- Active
- Beds:
- 2
- Year built:
- 1925
- Baths:
- 1.00
- MLS#:
- RPLU-33423184703
ADDITIONAL INFORMATION
Welcome to 1212 Ocean Avenue 5B, a sprawling and sunny 2-bedroom, 1-bath apartment with wide open treetop and sky views, located in historic Ditmas Park! Set in a well-maintained pre-war elevator co-op building with chic art deco lobby, live-in super and package room, this corner unit faces North and West providing great lighting. 5B has been well maintained and has a flair of pre-war charm. Throughout the apartment, 10-foot ceilings hardwood floors, and ample closet space. The spacious floor plan features an massive living dining room off the foyer, ideal for entertaining. The galley kitchen is spacious enough to accommodate a dinette. The primary bedroom is flooded with light and can accommodate a king-sized bed, with plenty of room for a dresser, wardrobe, and vanity or desk. The spacious second bedroom offers endless possibilities for a second full bedroom or guest room, or nursery. The open concept office/study offers a perfect space for comfort and flexibility. The bathroom has alarge tub, a window with tiled ledge, and pedestal sink. The unit includes four full closets, with additional storage available in the building for an additional fee. Just four blocks away from the Q train at the Avenue H Station, Newkirk Plaza B and Q stops, you'll be close to Brooklyn College, the new community garden and playground across the street, and neighborhood favorites such as Westwood, Rusty Nail, Wattli Bar, Coffee Mob, Ox Tavern, and Milk and Honey. Easy access to the farmer's market and many popular bars and eateries on Cortelyou Road as well. Pets are welcome!! This building allows a down payment of 10%. Please note that this is an HDFC property with income restrictions. HDFC Cooperative Median Income Standards apply: HDFC Income Guidelines 1 Person $130,440 2 People $149,160 3 People $167,760
- Type:
- Apartment
- Sq.Ft.:
- n/a
- Status:
- Active
- Beds:
- 1
- Year built:
- 1959
- Baths:
- 1.00
- MLS#:
- RPLU-5123196058
ADDITIONAL INFORMATION
Top floor 1 bedroom that is flooded in sun light. New kitchen with stainless appliances and quartz countertop. Updated bathroom with new sink and medicine cabinet. There is a large foyer area that can be used for dining or home office, full size bedroom that will accommodate a king size bed and large living room. The building offers on site super, central laundry, bike storage and garage for a fee and wait list.
$499,999
1360 Bergen St Brooklyn, NY 11213
- Type:
- Single Family
- Sq.Ft.:
- 1,904
- Status:
- Active
- Beds:
- 5
- Lot size:
- 0.04 Acres
- Year built:
- 1920
- Baths:
- 2.00
- MLS#:
- 3579180
ADDITIONAL INFORMATION
Subject to third Party approval
$3,300,000
183 S 2nd St Brooklyn, NY 11211
- Type:
- Other
- Sq.Ft.:
- n/a
- Status:
- Active
- Beds:
- 10
- Year built:
- 1910
- Baths:
- 6.00
- MLS#:
- 3579111
ADDITIONAL INFORMATION
Introducing 183 S 2nd Street, a fantastic vacant multi-family property situated in one of Brooklyn's most vibrant and sought-after neighborhoods, Williamsburg. This promising gem offers an incredible canvas for investors, homeowners, or developers looking to capitalize on the area's thriving rental market. Nestled in an ideal location, this property features a classic brick facade that exudes charm and character. With multiple units, it presents a unique opportunity for rental income or the creation of your dream home through renovation. While it currently needs minor TLC, this space is brimming with potential just waiting to be unlocked. As you step inside, you'll discover a layout that offers versatility and ample natural light. The generous floor plan can easily be transformed to suit modern living standards, with opportunities to upgrade or reconfigure the layout as desired. Situated within walking distance of trendy boutiques, gourmet restaurants, and vibrant nightlife, 183 S 2nd Street embodies the best of Williamsburg living. Enjoy proximity to parks, public transportation, and a lively community atmosphere, making it an ideal location for tenants or your new residence. With a little creativity and vision, 183 S 2nd Street can be transformed into a stunning multi-family residence that reflects the vibrant spirit of the neighborhood.
- Type:
- Apartment
- Sq.Ft.:
- n/a
- Status:
- Active
- Beds:
- n/a
- Year built:
- 1923
- Baths:
- MLS#:
- RPLU-33423195504
ADDITIONAL INFORMATION
THIS IS A PARKING SPOT NOT AN APARTMENT Never look for parking again! Here is your chance to purchase your own private parking spot at 841-845 Union Street near 7th Avenue. Open 24 hours, 7 days a week, 365 days a year. Call ahead and your call be waiting when you arrive. Common charges are paid monthly, taxes are annual.
$2,650,000
1111 Sheepshead Bay Rd Brooklyn, NY 11229
- Type:
- Other
- Sq.Ft.:
- 5,440
- Status:
- Active
- Beds:
- 10
- Lot size:
- 0.13 Acres
- Year built:
- 2003
- Baths:
- 8.00
- MLS#:
- 2405232
ADDITIONAL INFORMATION
Top property for investor/homeowner or 1031 Exchange! Situated in prime residential area Homecrest, Brooklyn, neighboring Sheepshead Bay, Brooklyn,. Built in 2003, this EXTRA LARGE ALL BRICK building 32 x 68, lot 51.42 x 122.25. The 2.5 story(each unit is a duplex apartment) with a full basement, is one of a kind legal 3 family property. You can both live in and make a great income. If you are considering buying a Condo for about $2M, why not consider this 3 Family property that can be 3 condos value and easy to rent without additional board requirements or a wait for board approval. The property is a low maintenance modern building. Three units have been totally renovated with lots of upgrades: beautiful hardwood floors throughout each unit; granite countertops; wood cabinets; stainless appliances in every kitchen in each unit. 1st floor is a ONE UNIT apartment (1F + 1R), has 4 bedrooms, 4 bathrooms, two master bedrooms comes with two private bathrooms, the living room, dining room, and kitchen ARE DOUBLE SIZES (pls call for explanation) and the unit connects with huge full finished basement, making it a duplex. 2nd floor TWO UNITS apartments 2F and 2R, the 16 feet high ceiling in living room gives one a side hall feel of luxury duplex! Both units have a spacious Living room, dining area combo, kitchen, 1 bathroom, one bedroom and a spiral staircase taking you to upper level for 2 bedrooms, and one 4 piece bathroom in the hallway. All bathrooms are high taste/quality tiled. All units have an outdoor area. A huge garage sits in the back of long driveway (parks 3-4 cars)This 3 family property is also CONDO CONVERSION READY, perfect for a primary residence with two great income producing units or as an investment property solely. All three units are being used as free market rentals currently. 4 boilers, 4 hot water tanks, 4 electricity meters,4 gas meters (1st unit has 2 boilers & 2 hot water tanks-it can become legal 2 units after closing).
$1,128,000
8415 24th Ave Brooklyn, NY 11214
- Type:
- Single Family
- Sq.Ft.:
- 1,241
- Status:
- Active
- Beds:
- 3
- Lot size:
- 0.03 Acres
- Year built:
- 1930
- Baths:
- 2.00
- MLS#:
- 3579104
ADDITIONAL INFORMATION
Beautifully maintained Single Family Brick Home featuring 3 bedrooms, 2-bathrooms in Brooklyn featuring elegant interiors with hardwood floors, moldings, and abundant natural light. The kitchen boasts cherry wood cabinets, granite countertops, and stainless steel appliances. The finished basement offers additional living space, wet bar and a laundry area. Outdoors, enjoy a cozy, low-maintenance, fully-paved backyard, perfect for relaxing or entertaining. Located near the D train and B1/B3 bus lines, this home provides convenient access to Manhattan and other parts of Brooklyn.
$795,000
826 E 38th St Brooklyn, NY 11210
- Type:
- Single Family
- Sq.Ft.:
- 1,370
- Status:
- Active
- Beds:
- 3
- Lot size:
- 0.07 Acres
- Year built:
- 1930
- Baths:
- 3.00
- MLS#:
- 3578955
ADDITIONAL INFORMATION
- Type:
- Co-Op
- Sq.Ft.:
- 800
- Status:
- Active
- Beds:
- 1
- Year built:
- 1961
- Baths:
- 1.00
- MLS#:
- 486020
ADDITIONAL INFORMATION
Nestled in the heart of Sheepshead Bay, this stunning 1-bedroom, 100% co-op offers a perfect combination of comfort and style, with updates made just 7 years ago. The unit boasts spacious interiors flooded with natural light, creating an inviting and airy atmosphere. The generously sized bedroom provides a peaceful retreat, offering plenty of closet space and room for a king-size bed. The bathroom is tastefully renovated, featuring contemporary fixtures and finishes. This co-op offers a tranquil escape while being just minutes away from the vibrant neighborhood amenities of Sheepshead Bay. This immaculately kept building that is fully owner-occupied (no subletting allowed), has an updated lobby, brand new elevator, updated electrical, and high-definition video intercom. There is a laundry room, indoor parking (waitlist), and a live-in super. In addition, there is an outdoor courtyard accessible to residents. Enjoy proximity to local shops, and restaurants. With easy access to public transportation, this home is perfect for those seeking both convenience and charm in a well-established Brooklyn community. Buyer's agents are welcome.
$995,000
3 Gain Ct Brooklyn, NY 11229
- Type:
- Single Family
- Sq.Ft.:
- 770
- Status:
- Active
- Beds:
- 3
- Lot size:
- 0.2 Acres
- Year built:
- 1920
- Baths:
- 1.00
- MLS#:
- 485977
ADDITIONAL INFORMATION
Unique Corner Property Located in a private beach front community. The property is private owning one side of a dead ends street backed up to Jamaica Bay. The property has multiple lots with a private beach located on the property. The house needs major TLC however it has so much potential to what you can build and call home.
- Type:
- Condo
- Sq.Ft.:
- 1,218
- Status:
- Active
- Beds:
- 3
- Year built:
- 2005
- Baths:
- 2.00
- MLS#:
- 486021
ADDITIONAL INFORMATION
Prime Bensonhurst - very well-kept 3-br, close to all shopping & transportation on 86th St/Bay Pkwy...wont' last!
IDX information is provided exclusively for consumers’ personal, non-commercial use, that it may not be used for any purpose other than to identify prospective properties consumers may be interested in purchasing, and that the data is deemed reliable but is not guaranteed accurate by the MLS. Per New York legal requirement, click here for the Standard Operating Procedures. Copyright 2024 Real Estate Board of New York. All rights reserved.

The data relating to real estate for sale on this web site comes in part from the Broker Reciprocity Program of OneKey MLS, Inc. The source of the displayed data is either the property owner or public record provided by non-governmental third parties. It is believed to be reliable but not guaranteed. This information is provided exclusively for consumers’ personal, non-commercial use. Per New York legal requirement, click here for the Standard Operating Procedures. Copyright 2024, OneKey MLS, Inc. All Rights Reserved.

The information is being provided by Brooklyn MLS. Information deemed reliable but not guaranteed. Information is provided for consumers’ personal, non-commercial use, and may not be used for any purpose other than the identification of potential properties for purchase. Per New York legal requirement, click here for the Standard Operating Procedures. Copyright 2024 Brooklyn MLS. All Rights Reserved.
Brooklyn Real Estate
Brooklyn real estate listings include condos, townhomes, and single family homes for sale. Commercial properties are also available. If you see a property you’re interested in, contact a Brooklyn real estate agent to arrange a tour today!
The county average for households married with children is 28.9%.
The median household income for the surrounding county is $67,753 compared to the national median of $69,021.
Brooklyn Weather
