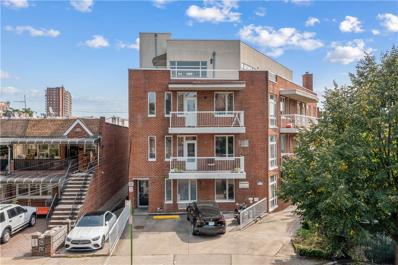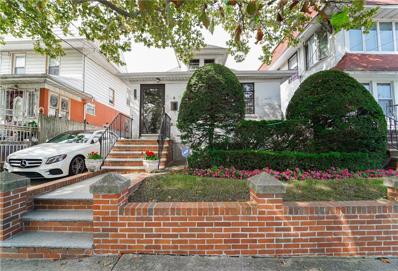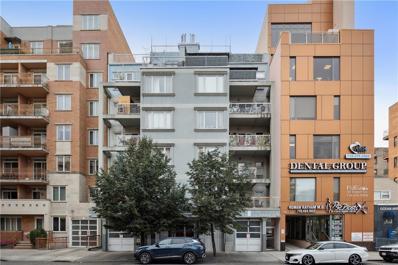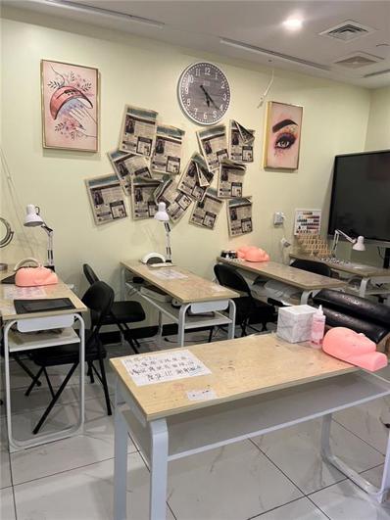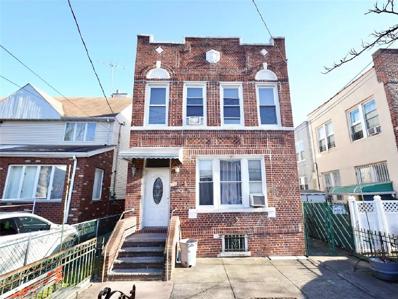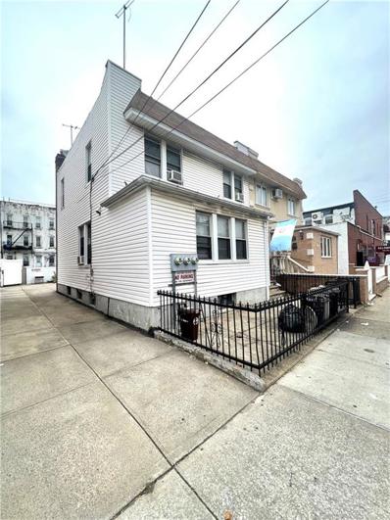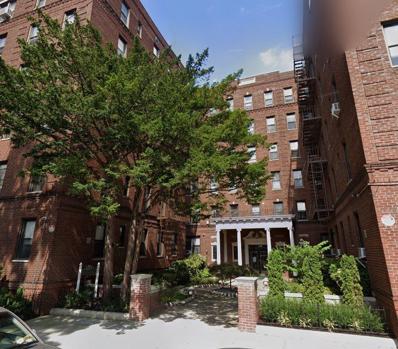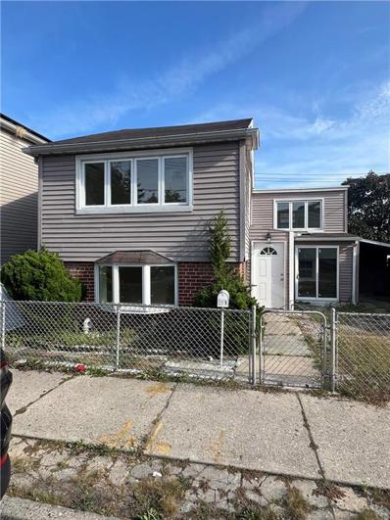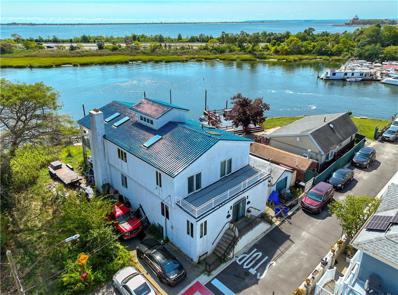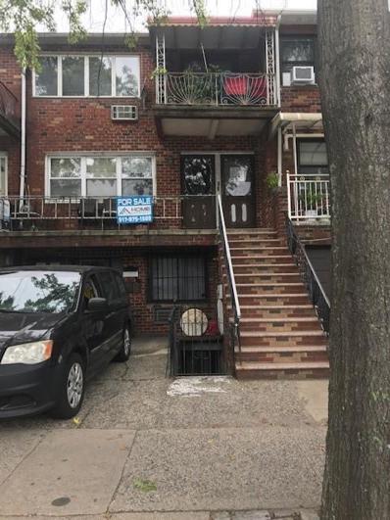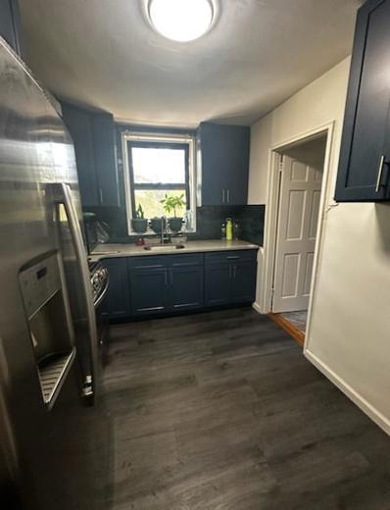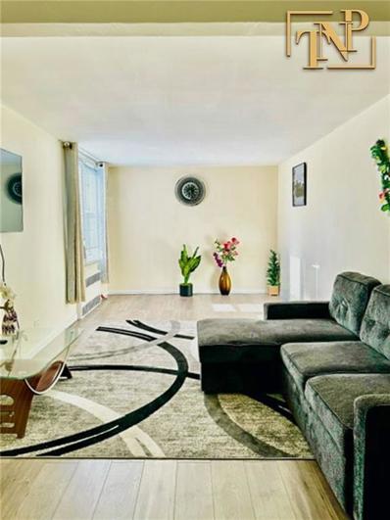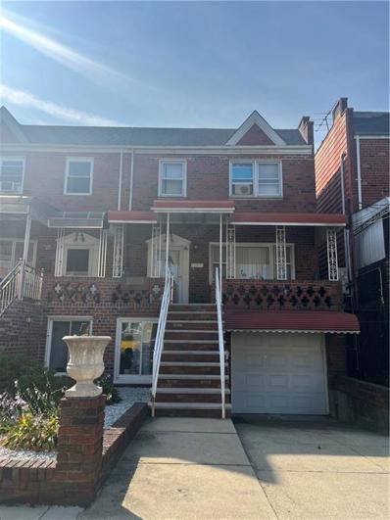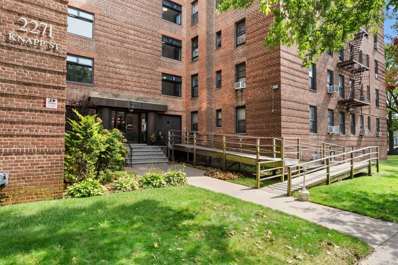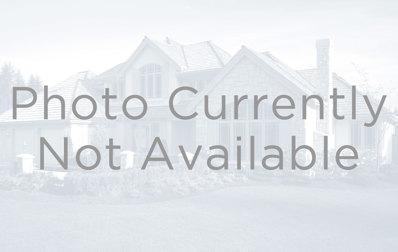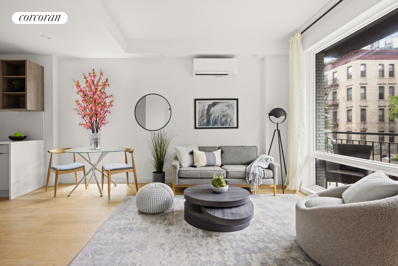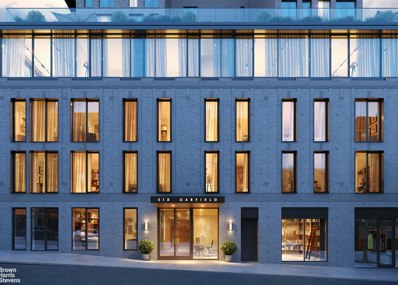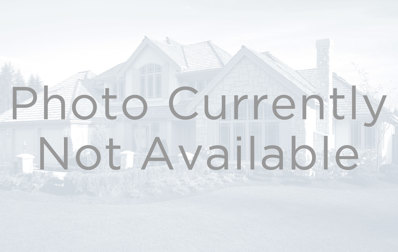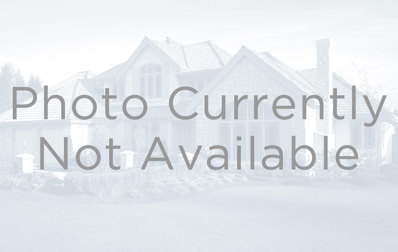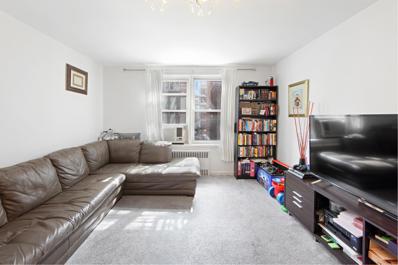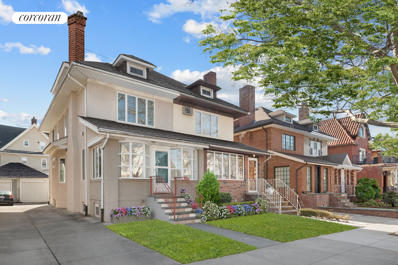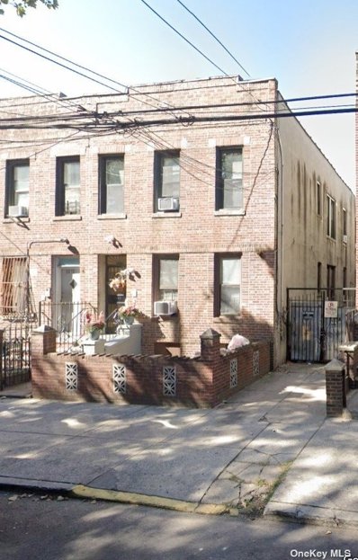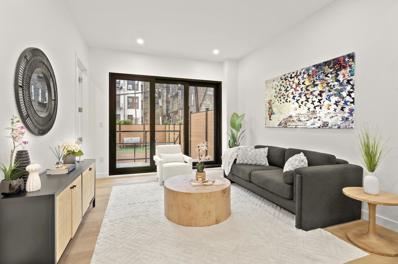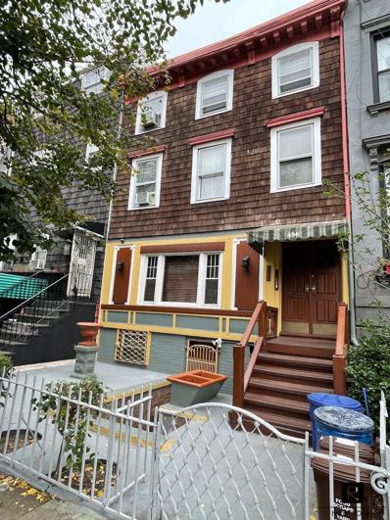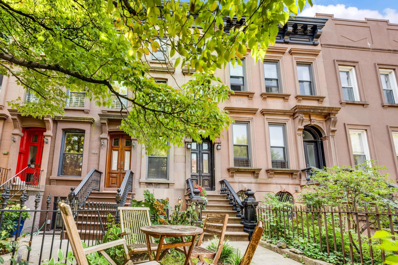Brooklyn NY Homes for Rent
- Type:
- Condo
- Sq.Ft.:
- 1,042
- Status:
- Active
- Beds:
- 2
- Year built:
- 2003
- Baths:
- 2.00
- MLS#:
- 486073
ADDITIONAL INFORMATION
Discover exceptional living in this beautifully maintained 2-bedroom, 2-bathroom, 2nd-floor condo, offering 1,042 sq. ft. of modern comfort on a peaceful, tree-lined street. The bright, airy living space boasts an open floor plan with large windows that fill the home with natural light. At its heart is a sleek, modern kitchen featuring quartz countertops, custom cabinetry, and high-end stainless steel appliances, including a dishwasher and stove, perfect for cooking and entertaining. Both bedrooms are generously sized to fit king-size beds and offer ample closet space. The master bedroom includes a jacuzzi and en-suite bathroom, while both bathrooms have been recently upgraded with stylish fixtures, new vanities, and mirrors, creating a spa-like ambiance. Two spacious balconies provide outdoor living space, ideal for enjoying morning coffee or evening sunsets. For added convenience, the unit includes an in-unit laundry room, fully equipped with a washer, dryer, and extra-large closets for storage. A reserved parking spot is included, and the building features security cameras for a safe environment. Property taxes are $4,609 per year. The location offers easy access to public transportation, just minutes from the Bay 50th train station and nearby bus lines. The highway is also easily accessible, and the area is served by excellent schools, parks, shopping, and dining options. This stunning, move-in-ready condo perfectly blends modern style with comfortable, convenient living. Donâ??t miss this incredible opportunity!
- Type:
- Single Family
- Sq.Ft.:
- 1,561
- Status:
- Active
- Beds:
- 5
- Lot size:
- 0.08 Acres
- Year built:
- 1930
- Baths:
- 3.00
- MLS#:
- 486101
ADDITIONAL INFORMATION
Welcome to Old Mill Basin, one of Brooklynâ??s most desirable neighborhoods! Now available, located between Avenue N and Avenue O. This charming 1-family detached home sits on a beautifully landscaped 36 x 100 lot and offers the perfect combination of comfort and space. Featuring 5 bedrooms (2 on the main level and 3 upstairs), this layout is ideal for accommodating extended family. The home also includes 2.5 bathrooms, a modern kitchen with updated appliances, and elegant parquet and tiled floors throughout. Youâ??ll enjoy the spacious living areas, including a huge seating room, extra-large living room, and a formal dining room. The side entrance leads to an unfinished basement, which can easily be transformed into additional living space, with updated electric and bathroom plumbing already in place. Outside, the property boasts a private driveway that fits 3-4 cars, a 2-car garage, and a beautiful backyard perfect for 3-season entertaining. This home is truly unique and is being offered for sale for the first time in over 25 years. Donâ??t miss the opportunityâ??contact us today for an exclusive showing!
- Type:
- Condo
- Sq.Ft.:
- 1,075
- Status:
- Active
- Beds:
- 3
- Year built:
- 2004
- Baths:
- 2.00
- MLS#:
- 486091
ADDITIONAL INFORMATION
Welcome to this stunning duplex apartment, offering a perfect blend of comfort, style, and functionality. With two bedrooms, plus a bright office room, this home is ideal for modern living. The first floor greets you with an open kitchen and a spacious living area, perfect for entertaining or relaxation. The generously sized bathroom includes a convenient laundry area and a mechanic room. Come out onto the great-sized balcony for a breath of fresh air, or enjoy working from the office room, bathed in natural light from skylights above. Heading upstairs, youâ??ll find the serene master bedroom, complete with a private terraceâ??a perfect spot to unwind after a long day. An added bonus is the indoor parking, offering convenience and peace of mind. Donâ??t miss the opportunity to own this exceptional homeâ??schedule your viewing today!
- Type:
- Other
- Sq.Ft.:
- 1,620
- Status:
- Active
- Beds:
- n/a
- Lot size:
- 0.06 Acres
- Baths:
- MLS#:
- 486109
ADDITIONAL INFORMATION
Prime location, 7th Avenue and 58th Street, large beauty school, beauty salon for sale, store is 2,300 square feet, there is a 3-year contract left, with a 5-year option, 3% increase every year, the landlord agrees to sign a new lease
$1,780,000
8671 24th Ave Brooklyn, NY 11214
- Type:
- Single Family
- Sq.Ft.:
- n/a
- Status:
- Active
- Beds:
- n/a
- Lot size:
- 0.06 Acres
- Baths:
- 5.00
- MLS#:
- 486108
ADDITIONAL INFORMATION
Welcome to the prime location of Bensonhurst! This fully detached 4-family brick house presents a lucrative opportunity for investors or end-users. Whole house already Delivered Vacant. The property boasts a spacious building size of 20.50 Ã? 75 on a generous 29 Ã? 97 lot, offering ample space and potential. Each of the 3 two-bedroom apartments and 1 one-bedroom apartment is meticulously maintained, ensuring comfortable living for all residents. Convenience is key at this property, with 5 gas meters and 5 electric meters in place for easy management. Situated just minutes from 86th street, residents can easily access a myriad of amenities including shopping, dining, banking, and public transportation such as the D train. Additionally, the property falls within a highly desirable school district, including the renowned PS.101, making it an ideal choice for families. Not to mention, the property tax is attractively low, adding to the appeal of this investment opportunity. Don't miss your chance to own this gem in Bensonhurst. Co-Broke Welcomed.
$1,250,000
1773 64th St Brooklyn, NY 11204
- Type:
- Single Family
- Sq.Ft.:
- n/a
- Status:
- Active
- Beds:
- 4
- Lot size:
- 0.04 Acres
- Year built:
- 1925
- Baths:
- 3.00
- MLS#:
- 486107
ADDITIONAL INFORMATION
Excellent investment opportunity for a two family home in Boro Park/Bensonhurst area. Two bedrooms/two bathrooms/finished basement. separate boilers and water heaters. Shared driveway with two car parking spots. 150 foot to 18th Avenue, C4-2 zoning, close to everything. Can't miss the good one !!!
Open House:
Thursday, 11/7 2:00-4:00PM
- Type:
- Co-Op
- Sq.Ft.:
- 1,100
- Status:
- Active
- Beds:
- 2
- Year built:
- 1941
- Baths:
- 1.00
- MLS#:
- 486110
ADDITIONAL INFORMATION
This lovely spacious 2 bedroom 1 bathroom co-op for sale is a â??must seeâ??. It is located in an immaculate, well maintained pre-war building nestled within a quiet tree-lined neighborhood among single family homes. Unit boasts arched doorways, 9 ft. ceilings, original hardwood floors, ceiling moldings and multiple large closets throughout. Several large windows in unit contribute to a bright and sunny home. The front door opens to a surprisingly large Living and Dining Room combination â?? a pleasure to come home to as well as welcoming friends and families! Not to be undermined is the well laid out galley kitchen with plenty cabinets for storage. The unit also boasts a newly updated â??spa inspiredâ?? bathroom. This Elevator Building has a live-in Superintendent and live-out Porter. Also available are Card Laundry, Storage Units and Bike Room facilities for an additional fee. A beautiful garden area with seating is also provided for outdoor relaxation! The building is located near the Nostrand/Flatbush Avenue â??Junctionâ??, Brooklyn College and their newly re-built Performing Arts Center. Access to the #2 and #5 trains and multiple bus lines are minutes away. Nearby shopping hub include Target, Home Goods, Modellâ??s, Blink Fitness, etc., in addition to several Restaurants - all within short distance. This co-op apartment isnâ??t going to last â?? schedule your showing before itâ??s gone!
$648,000
24 Cyrus Ave Brooklyn, NY 11229
- Type:
- Single Family
- Sq.Ft.:
- 1,260
- Status:
- Active
- Beds:
- 3
- Lot size:
- 0.04 Acres
- Year built:
- 1930
- Baths:
- 2.00
- MLS#:
- 486071
ADDITIONAL INFORMATION
Newly renovated, One family, Detached High-Ranch. Sunny closed in porch/sunroom, 3 bedrooms, 2 baths, large living room, dining room, eat-in-kitchen. Two car private driveway. Close to transportation, schools, parks, shopping and much more
$1,188,000
8 Post Ct Brooklyn, NY 11229
- Type:
- Single Family
- Sq.Ft.:
- n/a
- Status:
- Active
- Beds:
- 5
- Lot size:
- 0.15 Acres
- Year built:
- 1970
- Baths:
- 3.00
- MLS#:
- 486096
ADDITIONAL INFORMATION
Rare-Find Waterfront Fully Detached 2-Family Home with a Slip for boats and jet ski parking and double private driveways in Gerritsen Beach. This home features a beautiful waterfront view, a slip for self-enjoyment or great income opportunity, oversized property 32x60' on 1st and 2nd floors plus a third floor on the top with approx. 3700 sqft living space, double lot 148x118' irregular is about 6,530 sqft, separate water heaters/gas boilers and central air conditioning, huge rear deck and terrace, total of 5 bedrooms and 3 bathrooms currently but it can be turned into any potentially possibilities and much more to mentioned.
$1,299,000
2042 Ralph Ave Brooklyn, NY 11234
Open House:
Sunday, 11/10 12:00-1:00PM
- Type:
- Single Family
- Sq.Ft.:
- n/a
- Status:
- Active
- Beds:
- n/a
- Lot size:
- 0.05 Acres
- Year built:
- 1974
- Baths:
- 7.00
- MLS#:
- 486104
ADDITIONAL INFORMATION
Huge brick split level house. Beautiful owners' apartment. Private parking. Selling with paying tenants.
- Type:
- Co-Op
- Sq.Ft.:
- 1,200
- Status:
- Active
- Beds:
- 3
- Year built:
- 1966
- Baths:
- 2.00
- MLS#:
- 486056
ADDITIONAL INFORMATION
This beautifully maintained 3-bedroom, 2-bathroom co-op in Flatland's highly sought-after flatlands neighborhood. This unit features a bright and airy layout, perfect for comfortable living. The living and dining area offers plenty of natural light, while the updated kitchen boasts modern appliances, ample counter space, and cabinetry. The bedrooms provide plenty of room for relaxation. Both bathrooms are tastefully updated, offering a contemporary feel. Hardwood floors flow throughout the unit, adding to its classic charm. Located in a well-maintained elevator building with on-site laundry, this co-op is conveniently positioned near shopping, dining, and public transportation. Flatlands' tree-lined streets and community-friendly vibe make this the perfect place to call home.
ADDITIONAL INFORMATION
Welcome to this spacious aprx 800sq ft fully renovated 1bdr 1bath coop in Sheepshead Bay. The whole apartment was fully renovated 1,5 years ago. All new kitchen appliances, brand new sound proof flooring and much more. Maintenance includes electric, gas, heat, water, dishwasher, real estate taxes. Coop is conveniently located close to transportation, supermarkets, banks, pharmacies, parks. Few minutes away from famous Emmons Ave with its beautiful waterfront restaurants and Piers. Schedule your showings today!
$1,255,000
16 Stryker Ct Brooklyn, NY 11223
- Type:
- Single Family
- Sq.Ft.:
- n/a
- Status:
- Active
- Beds:
- 4
- Lot size:
- 0.05 Acres
- Year built:
- 1955
- Baths:
- 2.50
- MLS#:
- 486023
ADDITIONAL INFORMATION
Welcome to a spacious two-family semi-detached home in Brooklyn. First floor, with its own private entrance, features one bedroom, one bathroom, and a living roomâ??perfect for rental income or extended family. The second and third floors form a duplex, with the second floor offering a large living room, dining room, kitchen, and a half bath, and the third floor featuring three bedrooms and a full bathroom. Outside, enjoy both a front yard and a backyard complete with a patio for outdoor relaxation. The home also includes a private driveway with two parking spaces and AC units for your comfort. Conveniently located near the F and N trains, as well as the B1 and B4 buses, commuting is simple. Plus, you're only a short distance away to train ride, or a short distance from Coney Island Beach. Whether you're looking to rent out the first floor while living in the duplex above or seeking an investment opportunity, this property is a must-see. Schedule your viewing today!
- Type:
- Co-Op
- Sq.Ft.:
- n/a
- Status:
- Active
- Beds:
- 3
- Year built:
- 1953
- Baths:
- 1.00
- MLS#:
- 3587508
- Subdivision:
- Brigham Park
ADDITIONAL INFORMATION
Very Large Spacious 3 Bedroom, 1 Bath First Floor Unit With Tons of Closets. This Unit Features A Large Foyer, Living Room, Dining Room, Breakfast Nook, Kitchen, Hallway to 3 Bedrooms and a Bathroom. Hardwood Floors Throughout. Monthly Maintenance of $1,345.27 including all Utilities
$1,795,000
333 Rutland Rd Brooklyn, NY 11225
- Type:
- Townhouse
- Sq.Ft.:
- 3,120
- Status:
- Active
- Beds:
- 8
- Year built:
- 2007
- Baths:
- 4.00
- MLS#:
- COMP-168086199501721
ADDITIONAL INFORMATION
Perfect for a 1031 exchange, this three-family townhouse was built less than 20 years ago. It has very low expenses and a good rent roll, with room to grow. Located next door to Lefferts Manor known for its picturesque single family homes. These large apartments make for highly desirable rentals in an area that suffers a shortage - and the building has a curb-cut for parking. Investment Potential: Offers immediate rental income and holds potential for future development. There is additional FAR to build more on the lot; the full-height basement could become valuable living space. Owner Occupant: Duplex the first floor with the basement, have 2,000 SF of living space plus a full garden and parking. Rental income from the two units above would pay the mortgage. Recent Renovations: The top two apartments have updated kitchens and bathrooms, each with three bedrooms and two bathrooms and a balcony. The first-floor apartment is a two-bed, two-bath. Mechanicals are in the basement with each unit separately metered for heat, cooking and electric, keeping carrying costs low. The basement has high ceilings and currently provides storage rooms for each unit, laundry facilities, and direct access to the garden. Location Benefits: Quiet, tree-lined community that has excellent access to subways and buses. Highly desirable neighborhood to be near the park and have great local favorites like Camillo nearby, a delicious Roman restaurant. For more details, including rent roll/expenses, please contact the listing agent. See video for more insight.
- Type:
- Apartment
- Sq.Ft.:
- 553
- Status:
- Active
- Beds:
- 1
- Year built:
- 2024
- Baths:
- 1.00
- MLS#:
- RPLU-33423197655
ADDITIONAL INFORMATION
Introducing Macon On The Park! Located directly across the street from Saratoga Park which is known for its mature sycamore trees and just had a complete overhaul of its playground and facilities. 764 Macon Street is a carefully designed and newly built condominium building in the heart of Stuyvesant Heights. Featuring a mix of 1- and 2-bedroom units, with a common roof deck, private balconies and storage units. Unit #3B is a 553 Square Foot 1 bedroom, 1 bathroom home with three bright exposures, a deeded storage unit and a private balcony. The sleek kitchen boasts ample storage inside of custom natural wood and cream cabinets, clean Quartz countertops and backsplashes, a Bertazzoni appliance package including an externally vented exhaust hood, and black hardware. The comfortable bedroom has great closet space, and all bathrooms have floating vanities with oak cabinetry, lighted medicine cabinets with tons of storage space, heated floors, and glass-enclosed deep soaking tubs or tiled walk-showers. Taxes: $479 Common Charges: $221 Every residence features hardwood plank flooring, energy efficient multi-zone Mitsubishi heating and cooling systems, double-pane windows, recessed LED lighting, Bluetooth speakers, and an in-unit washer/dryer. A smart video intercom system allows for easy access and smooth delivery of packages. The stylish lobby has steel package shelving and mailboxes, with space to meet and greet your new neighbors! 762 Macon is perfectly located across the street from Saratoga Park. The building sits on the corner of Macon and Howard and local hot spots include Early Yves Cafe, Cuts & Slices, Bed Stuy Fish Fry, September Cafe, and All Night Skate. There is a Citi Bike station directly across the street, as well as the Halsey Street J just a couple blocks away! This is not an offering. The complete offering terms are in an offering plan available from the Sponsor. File No.CD23-0127. Equal housing opportunity.
$1,095,000
6 Garfield Pl Unit 306 Brooklyn, NY 11215
- Type:
- Apartment
- Sq.Ft.:
- 718
- Status:
- Active
- Beds:
- 1
- Year built:
- 2024
- Baths:
- 1.00
- MLS#:
- RPLU-63223199949
ADDITIONAL INFORMATION
Introducing Unit 306, a stunning one-bedroom with home office residence facing southwest with tree top views capturing amazing light throughout the day. Designed with both style and functionality in mind, this unit provides the perfect blend of comfort and sophistication. Interior finishes include 7.5 inch white oak flooring, 9 foot ceiling heights and triple paned thermal windows. Kitchens are outfitted with polished Soho Grey Quartzite countertops and backsplash, custom walnut and fluted glass cabinetry, including a separate pantry and a suite of elegant Gaggenau and Bosch appliances. Each space is impressive in both function and design. Bathrooms harmoniously blend honed Sino white marble, glass, porcelain heated floors and gorgeous white oak vanities and custom fixtures. Six Garfield Place boasts an abundance of amenity space catering to your every need. The attended lobby includes full coverage through a part-time door attendant and virtual service. The state-of-the-art fitness center, engaging children's playroom, sky-lit atrium library lounge and landscaped roof terrace with dining and grilling stations, provide special spaces that serve as an extension of home. Additional amenities include an indoor/outdoor resident's lounge, stroller room, bicycle storage, pet spa, oversized package room, and private storage available for purchase. A modern backdrop to begin your own tradition. Incorporating the traditional materiality of Park Slope and the industrial imagination of Gowanus, Six Garfield Place is grounded in the narrative of two distinct neighborhoods. From the characteristic shops and restaurants on Fifth Avenue to the tranquil green spaces of Prospect Park and the inspiring galleries of Gowanus, Six Garfield Place is moments away from exciting spaces to explore and create lasting memories. Co-Exclusive with One Realty and Brown Harris Stevens
$2,995,000
378 Hancock St Brooklyn, NY 11216
- Type:
- Townhouse
- Sq.Ft.:
- 3,136
- Status:
- Active
- Beds:
- 5
- Year built:
- 1899
- Baths:
- 5.00
- MLS#:
- COMP-167345452178515
ADDITIONAL INFORMATION
378 Hancock Street, originally constructed in 1899, has been newly renovated to offer the perfect blend of high-end finishes, modern technology, and impeccable craftsmanship while honoring its historic roots. This stunning four-story, two-family brownstone features 5 bedrooms, 4 full bathrooms, 2 powder rooms, a spacious parlor deck, and an expansive backyard garden. From the mosaic-detailed foyer to the chef’s dream kitchen, every corner of this home has been thoughtfully designed with attention to detail. Upon entering the upper triplex—a 4-bedroom, 3-full-bath, 2-half-bath residence—through a warm wooden foyer you are greeted by a grand, elegant staircase. The spacious parlor level opens into a light-filled living area featuring a wood-burning fireplace and original moldings throughout. Adjacent to the living room is the dining area, which flows seamlessly into the beautifully designed open kitchen, offering full glass views of the serene backyard. A discreetly placed powder room adds convenience. The kitchen itself is equipped with custom cabinetry, quartz countertops, a farmhouse sink, and top-of-the-line appliances, including a Fisher Paykel paneled French door refrigerator, a six-burner Wolf stove with pot filler, a paneled dishwasher, microwave drawer, and wine cooler—making it a chef’s paradise. Ascending the stairs, the second and third floors house four bedrooms and three full bathrooms. The primary suite faces the tranquil backyard and boasts three large windows and an expansive walk-thru closet. The luxurious five-piece en-suite primary bathroom features marble-tiled floors, a double vanity, a glass-enclosed double shower, a rain shower, and a deep soaking tub. Down the hall is another bedroom, ideal for use as a home office or nursery. On the top floor, two additional bedrooms await, including an en-suite bedroom with backyard views. A second full bathroom with a soaking tub serves the additional front bedroom. A side-by-side washer and dryer is located in the hallway for added convenience. The finished private basement, accessible via an interior staircase, offers versatile living space, complete with tile floors and a powder room. Whether transformed into a playroom, media den, or artist studio, this area provides endless possibilities. Additionally, the separate garden floor unit, a one-bedroom apartment, offers rental income or can be used as an in-law suite. Located on a picturesque, tree-lined street in the heart of Stuyvesant Heights, this masterfully re-imagined townhouse is just moments away from some of the neighborhood's best dining, including Daphne's, Chez Oskar, Saraghina, Peaches, and Corto. The area is also home to three local parks featuring playgrounds, basketball, and tennis courts. Public transportation options include the A/C train at Utica and the J train at Halsey, with JFK airport just a short 20-minute drive away.
$1,425,000
358 Douglass St Unit 3 Brooklyn, NY 11217
- Type:
- Apartment
- Sq.Ft.:
- 948
- Status:
- Active
- Beds:
- 2
- Year built:
- 1899
- Baths:
- 2.00
- MLS#:
- COMP-166908154396556
ADDITIONAL INFORMATION
Welcome home to your beautifully crafted two bedroom condominium located in the heart of North Park Slope. As you enter into this gorgeous floor thru apartment, you will immediately notice the sun drenched south facing living room thru floor-to-ceiling windows. Serene and quiet with treetop and garden views, this spacious living and dining room is ideal for entertaining or relaxing on your own. An oversized balcony offers fresh air and open sky, perfect for a morning coffee or even a daily meditation. The finishes and amenities found throughout this home define luxury. Wide plank oak hardwood floors,custom bronze fixtures, central heating and cooling, high ceilings and vented washer/dryer check all of the boxes. The open chef’s kitchen features custom cabinetry, a Liebherr refrigerator, Bertazzoni range and Bosch dishwasher. The backsplash and countertops are timeless and well designed. You will love cooking in this dream kitchen. The king sized primary suite receives abundant natural light from the north facing windows, while offering space for storage in the deep-set closets. The primary bathroom is a spa-like wonder; featuring an enormous walk-in shower made of Carrara marble, double Duravit sinks, and Toto fixtures. The airy second bedroom is an ideal guest room, nursery or home office and the bonus half bath is also well appointed for your guest’s use. 358 Douglass Street is a 4 unit gem with the some of the lowest monthly charges you will find! Located at the crossroads of Brooklyn’s best neighborhoods, you will find amazing shopping and restaurants but also quiet brownstone blocks. Nearby Barclays Center offers almost every subway line imaginable along with the LIRR. 5th Avenue, which was voted one of the country’s most desired avenues by Time Magazine offers some of the best cafes, bars and dining options. You have it all! Some favorite hot spots include Royal Palms Shuffle Board, Pig Beach, Dinosaur bbq, Threes brewery, and Climbing Gym. Building also features a common roof deck with incredible city views. We invite you to make 358 Douglass Street your home combining the best of brownstone living and a luxury lifestyle.
- Type:
- Apartment
- Sq.Ft.:
- 900
- Status:
- Active
- Beds:
- 2
- Year built:
- 1954
- Baths:
- 1.00
- MLS#:
- RPLU-5123199786
ADDITIONAL INFORMATION
This spacious, TRUE 2 bedroom is a corner unit with southern & eastern exposures. Upon entering it you are greeted with a generous foyer. To the right is a large living space with two south-facing windows. Straight ahead you will find the recently renovated, modern windowed kitchen with designer backsplash, abundant granite counters, and generous cabinetry. There are stainless appliances including a dishwasher and a large fridge. To the left of the foyer is a short hall that brings you to an updated, tiled, and windowed bath, 2 closets, and the entry to the east-facing bedrooms, both of good size and with great storage. There are hardwood floors throughout the apartment, underneath the carpeting. You will appreciate excellent closet space. Heat and hot/cold water are included in the maintenance. Located in a classic post-war Art Deco-inspired elevator building, this home is conveniently located within a short distance to the Q, B (express) and F trains, restaurants, cafes, nightlife, shops, parks/tennis courts, gyms, and all that Kensington/Ditmas Park neighborhoods have to offer. Enjoy the all-greenway bike ride to Prospect Park, Brighton Beach, and Coney Island. This financially sound and well-maintained co-op features two elevators, a live-in super, full-time porter, modern card-operated laundry facilities, sweeping front lawn (newly fenced), large trees, courtyard, private back yard with picnic tables, waitlisted garage parking, bike room, storage (waitlist), mail/package room, and remodeled lobby. Subletting is permitted with board approval for up to 2 years after 2 years of residency. Cats are welcome! Book your private showing today.
$1,799,999
160 81st St Brooklyn, NY 11209
- Type:
- Townhouse
- Sq.Ft.:
- 3,135
- Status:
- Active
- Beds:
- 4
- Year built:
- 1925
- Baths:
- 3.00
- MLS#:
- RPLU-33423199661
ADDITIONAL INFORMATION
Open house Wed Nov 4th from 6:00 to 7:00pm. Move right into this beautifully renovated 4BR/3bth semi-detached townhouse with a garage, outdoor space, and central air in prime Bay Ridge! Located on a lovely tree-lined street, 160 81st Street is a sun-drenched home offering 4 floors of living space and is in move-in condition. The first floor features a sunroom with a wall of windows, a spacious living room with a woodburning fireplace and recessed lighting, and a dining room with plenty of space to host your next dinner party. There is also a powder room on this level for convenience. The rear of the home showcases a fully renovated chef's kitchen with stainless steel appliances including a Viking 6-burner gas stove & hood, stone countertops, and a kitchen peninsula complete with barstool seating. A door at the rear of the kitchen leads to the backyard garden, private garage, and the deck which is perfect for entertaining The second floor has a renovated bathroom with a large tub and separate shower and two spacious bedrooms. The primary bedroom spans the width of the entire house and features a large, walk-in dressing room with built-in closets and shelving. The second bedroom is sunny and bright, with southern and eastern exposures and built-in custom closets. The third-floor features two additional large bedrooms with treetop and bridge views, another full bathroom, and a spacious walk-in storage room. In the finished basement, you'll find a recreation/media room, a home office, and an over sized walk-in storage room complete with built-in cabinetry. This level also houses the mechanicals, laundry, and a half bath. Additional features include an extra-wide driveway for parking two cars, new central air unit, new roof, new appliances, recessed lighting, hardwood floors throughout, Andersen windows, custom built-ins, plenty of storage space, an alarm system and updated electric & plumbing. Ideally located near the subway, express bus, and NYC commuter ferry and just minutes to a variety of local shops, restaurants, waterfront parks and the Shore Road Promenade. Currently zoned for PS185. Contact us today to schedule your showing and make 160 81st Street your new home!
$975,000
2268 Strauss St Brooklyn, NY 11212
- Type:
- Other
- Sq.Ft.:
- n/a
- Status:
- Active
- Beds:
- 7
- Year built:
- 1930
- Baths:
- 4.00
- MLS#:
- 3579903
ADDITIONAL INFORMATION
Four Family home total of 7 bedrooms, 4 baths close to schools, park, shopping center and transportation.
$2,895,000
54 Dupont St Unit 1 Brooklyn, NY 11222
- Type:
- Apartment
- Sq.Ft.:
- 1,931
- Status:
- Active
- Beds:
- 3
- Year built:
- 2024
- Baths:
- 4.00
- MLS#:
- OLRS-2102712
ADDITIONAL INFORMATION
**Unbelievably low taxes! Immediate occupancy. Can be offered fully furnished.** Welcome to this expansive 3-bedroom, 3.5-bathroom **garden triplex** nestled on a tranquil tree-lined street in trendy Greenpoint, Brooklyn. Crafted for modern city living, the home features a thoughtful layout and a lush garden for backyard BBQs and a seamless indoor-outdoor lifestyle. Floor-to-ceiling double-pane windows let in an abundance of natural light, and solid 5-inch engineered pre-finished white oak floors sit beneath tall 9-ft ceilings. Daiken multi-zone split units allow for precision heating and cooling. The main level of the home features an open-concept living, dining, and kitchen space that flows out onto a deck leading down to the backyard. The corner kitchen is adorned with sleek Silestone quartz countertops, custom cabinetry, a deep sink with a chic Brizo faucet, and stunning Bertazzoni and Fisher & Paykel appliances including a gas-burning cooktop. A full bathroom, LG washer/dryer, and lovely bedroom complete the level. The upper level has two spacious bedrooms overlooking the garden. The primary suite has dual reach-in closets and a pristine en-suite bathroom with a custom vanity, Brizo faucet, wall-mounted Geberit toilet, and walk-in rain shower. The second bedroom has a reach-in closet and easy access to another full bathroom with a Fine Fixtures soaking tub. The lower level is an open rec room with a wet bar, powder room, and lower patio. The space can easily be utilized as a guest space, office, workout studio, or be used as an entertainment room. 54 DuPoint On the Park is a brand-new boutique condominium that rises four stories and features a compelling textured brick facade with inset windows. Amenities include a video intercom system, high-speed FiOS pre-wiring throughout, storage and bicycle rooms, and private rooftop cabanas available for purchase. Residents also enjoy low taxes and low utilities thanks to gas-powered water heating and stovetops. The building is exceptionally quiet but still close to a wide array of restaurants, bars, cafes, and shops along Franklin Street and Manhattan Avenue. Accessible public transportation options include the G subway line and the NYC Ferry. Disclaimer: The complete offering terms are available in an offering plan from the Sponsor, 54 DuPont Holdings LLC, located at 289 Meserole Street Ste 201 Brooklyn, NY 11206. File No. CD23-0064. Equal Housing Opportunity.
$1,498,000
486 Classon Ave Brooklyn, NY 11238
- Type:
- Other
- Sq.Ft.:
- 1,844
- Status:
- Active
- Beds:
- 5
- Year built:
- 1899
- Baths:
- 3.00
- MLS#:
- OLRS-0097513
ADDITIONAL INFORMATION
Charming two family wood-frame house in Clinton Hill. The property is nestled on a quaint street populated with gorgeous trees, and located just a few blocks from the A/C trains. The building is comprised of five bedrooms, three full bathrooms, spacious backyard and a full finished basement. Currently, the house is fully occupied; however, it will be delivered vacant. As built, the usable floor area is 1,848 SF. Maximum usable floor area is 4,400 SF.
$3,400,000
86 3rd Pl Brooklyn, NY 11231
- Type:
- Townhouse
- Sq.Ft.:
- 2,112
- Status:
- Active
- Beds:
- 4
- Year built:
- 1899
- Baths:
- 4.00
- MLS#:
- RPLU-1635523198893
ADDITIONAL INFORMATION
Discover one of Carroll Gardens' most beautiful streets: 86 3rd Place. This classic and timeless brownstone presents a unique chance to acquire a fully renovated two-family home that has undergone a complete transformation. The property includes four bedrooms and three and a half bathrooms. The lower duplex spans two full floors plus an additional bonus level that can serve as a recreation room, private office, entertainment area, or an extra bedroom-exactly the kind of space you've always wanted. Upon entering, you'll find a combined living and dining room adorned with the original decorative brick mantle. The kitchen is a chef's paradise equipped with generous counter space, plenty of cabinets, granite countertops, along with enough room for an eat-in area. Sliding glass doors from the kitchen open to your garden retreat, perfect for showcasing your gardening talents and barbecue skills. The primary bedroom features a stunning decorative marble mantle and a spacious king-size layout with ample space for additional furniture, a cozy seating area, and two sizable closets. Ascend the stoop and enter your private entrance, leading to the first floor of the upper duplex where you'll discover a modern eat-in kitchen featuring granite countertops, abundant cabinet space, and stainless steel appliances. The bright living room showcases a brick wall, tin ceilings, and hardwood floors. Adjacent to the living room is a full bathroom and a graceful, curved staircase that leads to the top floor. Here, you'll find two generously sized bedrooms, another full bathroom, and a closet with a washer and dryer. The charm of Carroll Gardens is a delightful blend of historic and contemporary elements, boasting picturesque curb appeal alongside a vibrant, diverse small business community. Relish in beloved local establishments that have stood the test of time, such as Mazzola Bakery, Lucali, Frankies 457, Caputo's, Buttermilk Channel, Court Street Grocer, and many more. Plus, it's just a short distance from the famers market at PS.58, Manhattan, access to the F/G train lines, ferry, and Citi Bikes. Upper duplex is currently rented and pays $6630.
The information is being provided by Brooklyn MLS. Information deemed reliable but not guaranteed. Information is provided for consumers’ personal, non-commercial use, and may not be used for any purpose other than the identification of potential properties for purchase. Per New York legal requirement, click here for the Standard Operating Procedures. Copyright 2024 Brooklyn MLS. All Rights Reserved.

The data relating to real estate for sale on this web site comes in part from the Broker Reciprocity Program of OneKey MLS, Inc. The source of the displayed data is either the property owner or public record provided by non-governmental third parties. It is believed to be reliable but not guaranteed. This information is provided exclusively for consumers’ personal, non-commercial use. Per New York legal requirement, click here for the Standard Operating Procedures. Copyright 2024, OneKey MLS, Inc. All Rights Reserved.
IDX information is provided exclusively for consumers’ personal, non-commercial use, that it may not be used for any purpose other than to identify prospective properties consumers may be interested in purchasing, and that the data is deemed reliable but is not guaranteed accurate by the MLS. Per New York legal requirement, click here for the Standard Operating Procedures. Copyright 2024 Real Estate Board of New York. All rights reserved.
Brooklyn Real Estate
Brooklyn real estate listings include condos, townhomes, and single family homes for sale. Commercial properties are also available. If you see a property you’re interested in, contact a Brooklyn real estate agent to arrange a tour today!
The county average for households married with children is 28.9%.
The median household income for the surrounding county is $67,753 compared to the national median of $69,021.
Brooklyn Weather
