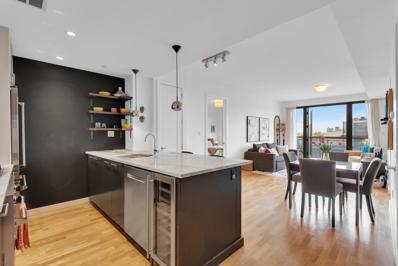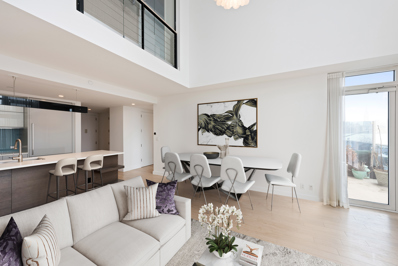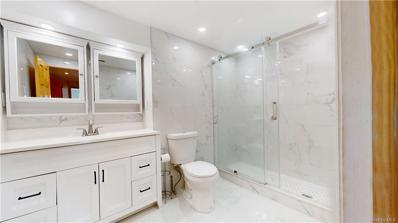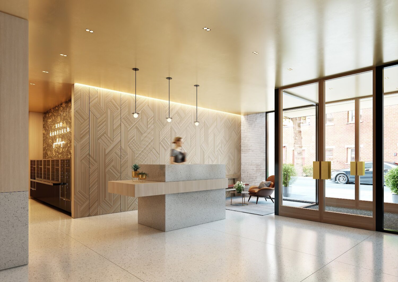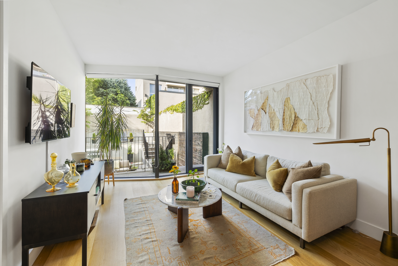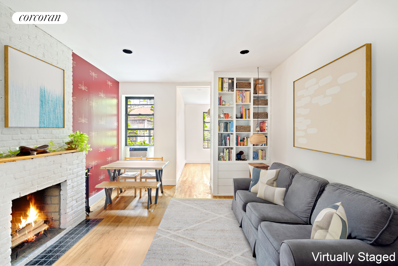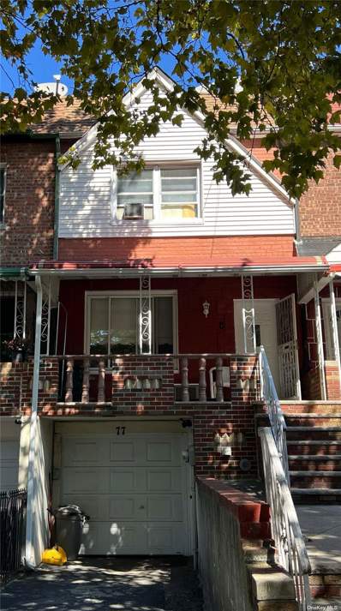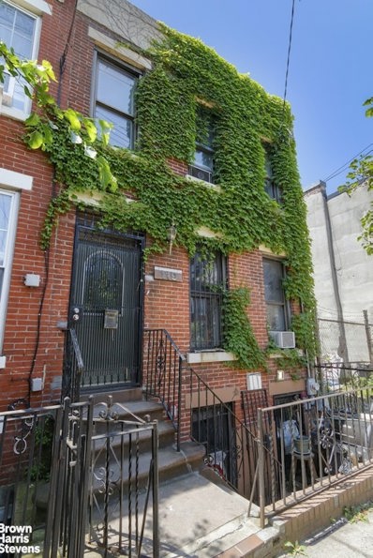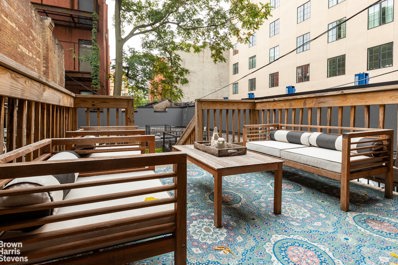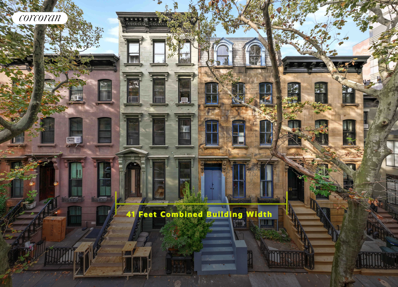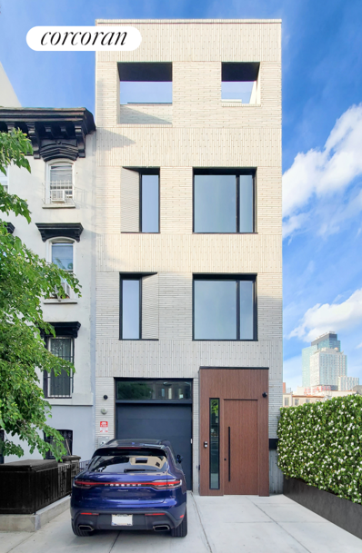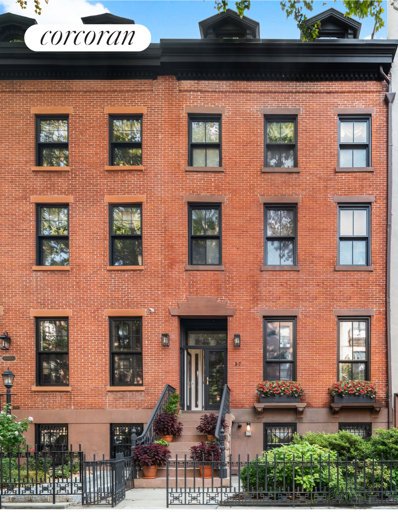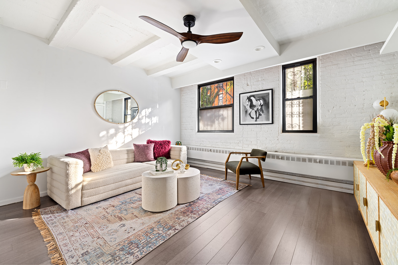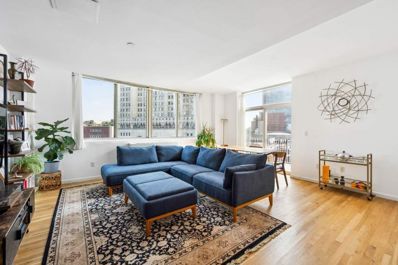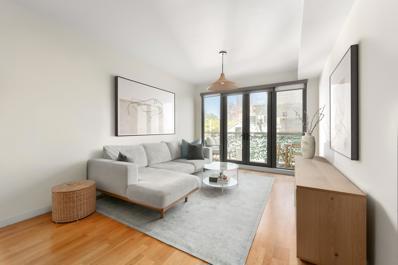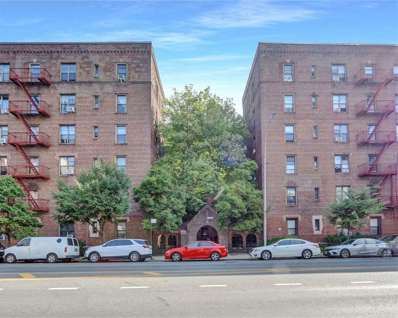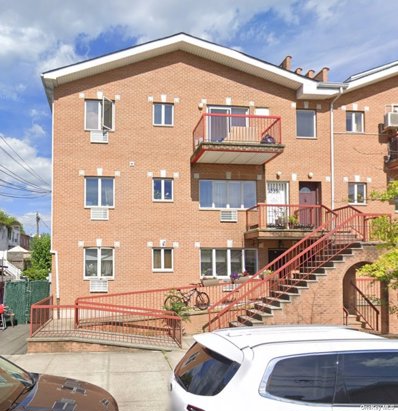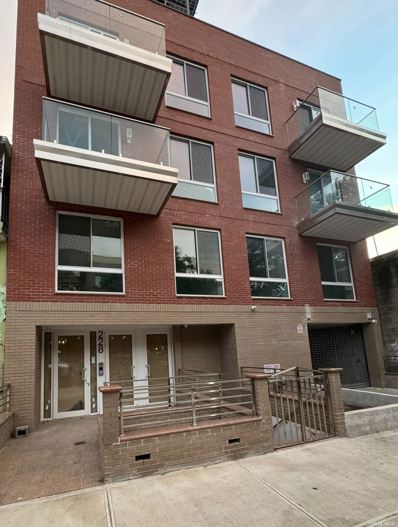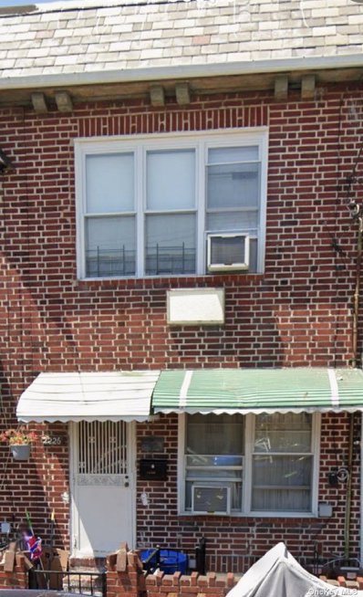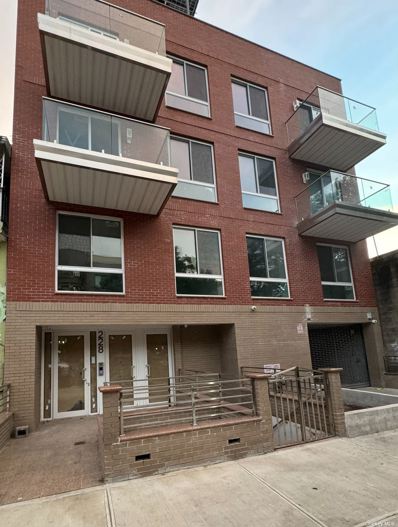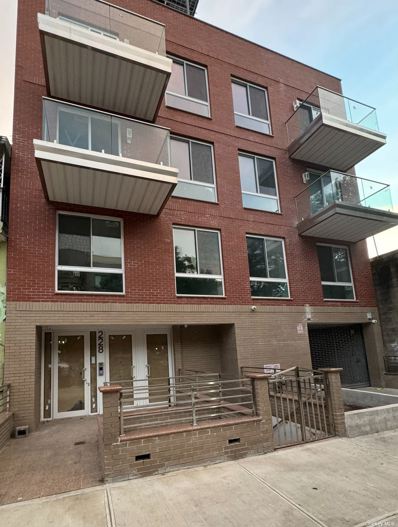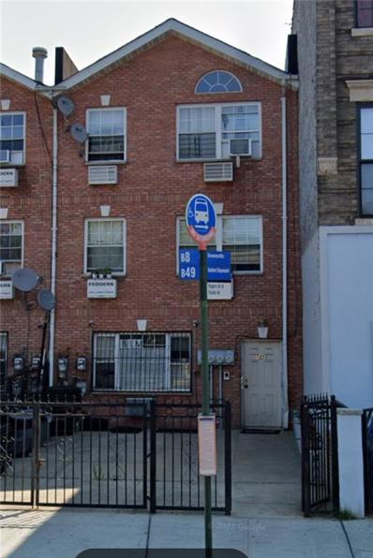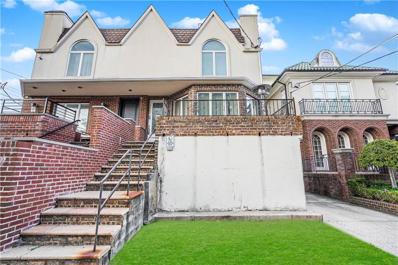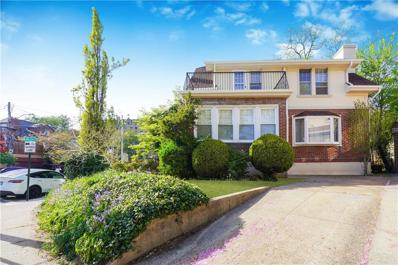Brooklyn NY Homes for Rent
$1,295,000
500 4th Ave Unit 5L Brooklyn, NY 11215
- Type:
- Apartment
- Sq.Ft.:
- 1,062
- Status:
- Active
- Beds:
- 2
- Year built:
- 2010
- Baths:
- 2.00
- MLS#:
- RPLU-5123203588
ADDITIONAL INFORMATION
With private OUTDOOR SPACE + VIEWS + LIGHT, you'll be happy to spend time at home in a residence like 5L at 500 Fourth Avenue! Imagine waking up each morning to blue sky and city views for miles from this corner unit two bedroom two bath stunner located in one of Park Slope's few full service buildings. This home has been well maintained and it shows from the moment you enter the home and see the sleek kitchen with full Viking appliance package, built in wine cooler and gorgeous honed Calacatta marble counter. The oversized breakfast bar easily fits multiple stools plus there's space for a dining table in the expansive, open living area. There's even a convenient pantry closet to store all of your extra gadgets for perfecting your home culinary skills! The living area is open and breezy with full glass french doors leading to the balcony, bringing the outside in. Imagine relaxing on your couch each evening while taking in the twinkling lights of the full city view or sipping tea on a crisp fall morning watching the sun rise over the city skyline from your balcony. Back inside, the bedrooms are split off the living area creating privacy within the home. With the largest owner's suite in the building, there's so much space for every possible use including king sized bedroom furnishings, plus room for a home office, or how about that piano you always dreamed of? Home studio space for an artist? Anything you desire and did I mention the amazing light from two exposures? In addition there's deep twin closets allowing for maximum storage space plus en suite bath that's an escape on it's own through an efficient pocket door with double sink, glass enclosed shower, separate deep soaking tub and warm Lagos limestone floor to ceiling tiles and Gaudi marble floors. Way on the other side of the home you find the second bedroom with amazing views, a surprisingly wide closet, adjacent full bath with floor to ceiling marble tiles and another deep soak tub, plus a separate utility closet housing the washer/dryer plus even more storage space. Rounding out the home are hardwood floors throughout and central AC for those hot summer months. 500 Fourth Avenue is one of the most coveted buildings in the area with amenities including a 24-hour doorman; full time super and porter; attended on-site parking for lease; a large and well-appointed fitness center; sunny children's playroom; lounge w/ home-theater, kitchenette, and billiards all leading to a 2500+ SF landscaped common sundeck. Located just 2 blocks from F, R and G train lines and steps to all the world class landmarks, second-to-none shopping and restaurants that both Park Slope and Gowanus are known for. Easy stroll to Prospect Park.
$2,865,000
34 N 7th St Unit 3T Brooklyn, NY 11249
- Type:
- Apartment
- Sq.Ft.:
- 1,541
- Status:
- Active
- Beds:
- 2
- Year built:
- 2009
- Baths:
- 2.00
- MLS#:
- RSFT-00410000000023
ADDITIONAL INFORMATION
2 Bedroom 2 Bath Duplex Loft with 18’ Floor to Ceiling windows and private terrace. Can also be converted into a 2 bed+ home office! For Investors, please reach out to learn more about current lease terms. Truly defining luxury living, the lower level has an open layout that includes one of the largest living room floor plans in the entire complex and access to the private terrace with protected views. The kitchen is fitted with top of the line stainless steel appliances, microwave/dishwasher, and a breakfast bar. The bedrooms are large and both bathrooms are equipped with contemporary fixtures. The lofted space overlooks the living room can easily be used as a home office, nursery, or 3rd bedroom. This home also offers a plethora of storage/closet space, a washer/dryer and an amazing amount of light. The EDGE is Williamsburg’s most coveted condominium building, with an amenity package that can’t be beat. It includes 24hr doorman and staff, lounges that can be used for private events, movie screening rooms, fitness centers with resident classes, pool, sauna, full-court basketball court, children’s playroom and garage. Other features that make The EDGE the top Williamsburg residence include its great waterfront location with city views and proximity to parks, transportation (both the L train and East River Ferry), shops, nightlife, and dining. The EDGE also boasts LEED Gold certification and 22-year tax abatement ending in 2036. With so many great attributes, you won’t want to miss a chance to live in one of the most sought-after homes in the area.
$939,000
3718 Neptune Ave Brooklyn, NY 11224
- Type:
- Single Family
- Sq.Ft.:
- 2,026
- Status:
- Active
- Beds:
- 3
- Lot size:
- 0.14 Acres
- Year built:
- 1965
- Baths:
- 2.00
- MLS#:
- H6312525
ADDITIONAL INFORMATION
Welcome to 3718 Neptune Avenue, a spacious 3-bedroom, 2-bathroom home in the exclusive Sea Gate community of Brooklyn. Offering over 2,000 sq ft of living space, this home features a bright living room with high ceilings, a fully equipped kitchen with stainless steel appliances, and a separate dining area perfect for gatherings. The primary suite boasts a private balcony, while the additional bedrooms are equally spacious. The finished basement has a separate entrance, offering flexibility for guests or extra living space. Enjoy the large backyard with an above-ground pool and patio, ideal for outdoor entertaining. Additional highlights include in-unit laundry, a 1-car garage, and an extra driveway spot. Located in a private, gated community with access to beaches and parks, this home provides peaceful coastal living with the attractions of Coney Island nearby. Schedule your showing today!
$1,630,000
6 Garfield Pl Unit 208 Brooklyn, NY 11215
- Type:
- Apartment
- Sq.Ft.:
- 998
- Status:
- Active
- Beds:
- 2
- Year built:
- 1930
- Baths:
- 2.00
- MLS#:
- RPLU-1530023199726
ADDITIONAL INFORMATION
Introducing Unit 208, a stunning two-bedroom, two-bathroom residence with double exposure facing Garfield Place. Designed with both style and functionality in mind, this unit provides the perfect blend of comfort and sophistication. Interior finishes include 7.5 inch white oak flooring, 9 foot ceiling heights and triple-paned thermal windows, that let in an abundant of light. Kitchens are outfitted with polished Soho Grey Quartzite countertops and backsplash, custom walnut and fluted glass cabinetry, including a separate pantry and a suite of elegant Gaggenau and Bosch appliances. Each space is impressive in both function and design. Bathrooms harmoniously blend marble, glass, and walnut. Master baths are a sanctuary of honed Armani black marble walls, Nublado lighting, heated marble floors, custom walnut vanity, and custom fixtures. Secondary baths stand out with honed Sino White marble wall tiles and porcelain heated floors with gorgeous white oak vanities and custom fixtures. Six Garfield Place boasts an abundance of amenity space catering to your every need. The attended lobby includes full coverage through a part-time door attendant and virtual service. The state-of-the-art fitness center, engaging children's playroom, sky-lit atrium library lounge and landscaped roof terrace with dining and grilling stations, provide special spaces that serve as an extension of home. Additional amenities include an indoor/outdoor resident's lounge, stroller room, bicycle storage, pet spa, oversized package room, and private storage available for purchase. A modern backdrop to begin your own tradition. Incorporating the traditional materiality of Park Slope and the industrial imagination of Gowanus, Six Garfield Place is grounded in the narrative of two distinct neighborhoods. From the characteristic shops and restaurants on Fifth Avenue to the tranquil green spaces of Prospect Park and the inspiring galleries of Gowanus, Six Garfield Place is moments away from exciting spaces to explore and create.
- Type:
- Apartment
- Sq.Ft.:
- 673
- Status:
- Active
- Beds:
- 1
- Year built:
- 2007
- Baths:
- 1.00
- MLS#:
- RPLU-1032523203587
ADDITIONAL INFORMATION
Discover the potential to create your dream home in the vibrant neighborhood of Williamsburg at 179 Jackson Street, a boutique elevator condominium building featuring six exclusive units. Each residence at 179 Jackson features outdoor space, generous layouts, ample closet space, and deeded storage. Enjoy boutique living in the heart of Williamsburg. Residence 2 features a spacious one-bedroom, one-bathroom layout within 674 sq ft of interior space. The generously sized bedroom comfortably accommodates a king-sized bed. This apartment is equipped with modern conveniences, including a thru-wall AC, and a dishwasher. Additionally, it boasts a private balcony, which provides a peaceful retreat. Whether you are creating the dream home or considering an investment, 179 Jackson offers an exceptional opportunity in one of Brooklyn's most sought-after neighborhoods. The location is unbeatable, with easy access to world-class dining, trendy cafes, bars, and shopping. Nearby McCarren and McGolrick Parks are perfect for weekend farmers' markets, dog runs, and various outdoor activities. Commuting is convenient with the G train at Metropolitan Ave and the L train at Graham Ave nearby. 179 Jackson was built in 2007 and is offered to the public for the first time. Please note that these are sponsor sales and the advertised common charges and taxes are projected per the offering plan. Taxes listed with 421a Tax Abatement; subject to expire 07/2026. For more information or to arrange a private viewing, please contact the sales team. Full terms are available in the offering plan from the Sponsor, File No CD230190. Equal Housing Opportunity.
- Type:
- Apartment
- Sq.Ft.:
- 1,020
- Status:
- Active
- Beds:
- 2
- Baths:
- 2.00
- MLS#:
- RPLU-1032523202924
ADDITIONAL INFORMATION
Discover modern living in this stunning garden apartment at 205 Freeman. This expansive 2-bedroom, 2-bath home boasts an impressive 968 SF, two-level, meticulously designed backyard, perfect for entertaining or relaxation. Step inside to a separate chef's kitchen, outfitted with a harmonious blend of warm grey tones, custom wood cabinetry, honed Caesarstone countertops, and a chic glass tile backsplash. The kitchen features a full suite of premium Bosch appliances, including a paneled refrigerator, freezer, and dishwasher for a seamless look. The expansive living and dining areas are perfect for entertaining, offering an open yet defined space that feels distinct due to the sheer size of the room. The south-facing primary bedroom is a bright retreat with oversized windows and an en-suite bath, ensuring comfort and privacy. The second bedroom, located at the back of the unit, has direct access to the upper level of the backyard, while another door in the living room opens to this outdoor oasis. The minimalist bathrooms are an epitome of luxury, with Topus concrete tiles, floating Nordic oak vanities, and sleek white Corion countertops. Matte black fixtures, oil-rubbed bronze designer sconces, and a striking round mirror add a touch of modern sophistication. Designed by IONA, 205 Freeman seamlessly blends modern architecture with the eclectic energy of Greenpoint. This exclusive four-unit condo boasts a concrete facade, custom windows, and private outdoor spaces, offering the ultimate combination of light-filled interiors and thoughtfully designed exteriors.
- Type:
- Apartment
- Sq.Ft.:
- n/a
- Status:
- Active
- Beds:
- 2
- Year built:
- 1930
- Baths:
- 2.00
- MLS#:
- RPLU-33423195846
ADDITIONAL INFORMATION
Welcome to 521 Dean St, Unit 5, a second floor, 2 bedroom, 1 full-bath and 1 half-bath, Co-op in Prospect Heights. When you enter this bright and spacious living room, you'll immediately notice the high ceiling height and exposed brick which encases a working fireplace! The open kitchen with breakfast bar features custom cabinetry, gas range stove, stainless steel refrigerator, full size dishwasher, microwave, and external ceiling vent. Leading to the primary bedroom, there's a hallway that has a closet for the washer dryer and a windowed half-bathroom with linen closet. The king-sized primary bedroom showcases 2 large windows, built-in custom closets, and an en-suite full-bathroom. There's a second bedroom on the other side of the unit with a large window and closet. 521 Dean St is a self-managed, 10-Unit Co-op with train access to the 2,3 at Bergen St, B,Q at 7th Ave, C at Lafayette Ave, and 4,5,N,R,D at Pacific St and is surrounded by many popular eateries, coffee shops, and retail stores. Pets upon approval. Pictures marked virtually staged are virtually staged. Please note, the maintenance will be $1,056 for this unit starting 1/1/25.
- Type:
- Townhouse
- Sq.Ft.:
- 1,600
- Status:
- Active
- Beds:
- 2
- Lot size:
- 0.04 Acres
- Year built:
- 1940
- Baths:
- 2.00
- MLS#:
- 3580317
ADDITIONAL INFORMATION
$1,395,000
119 Pioneer St Brooklyn, NY 11231
- Type:
- Townhouse
- Sq.Ft.:
- 1,734
- Status:
- Active
- Beds:
- 5
- Year built:
- 1901
- Baths:
- 3.00
- MLS#:
- RPLU-850723179889
ADDITIONAL INFORMATION
Incredibly rare and spacious Single-family home located on Prime tree-lined block in Red Hook. Currently used as a 1 family which can be converted to a two family. This 2 Story with a Garden floor and backyard has not been renovated and is ready for the right family to create the perfect home they have dreamed of. All your desires can be fulfilled within the span of a 4-block radius. You will always find some great music waterfront lore and neighbors who look out for you. Contact me for a walkthrough.
- Type:
- Duplex
- Sq.Ft.:
- 582
- Status:
- Active
- Beds:
- 1
- Year built:
- 2021
- Baths:
- 2.00
- MLS#:
- RPLU-850722316430
ADDITIONAL INFORMATION
H-O-T-T-O-G-O!! 864 Madison 1B is garden duplex Hot to go! It's a 2-for-1 condo, for real! You have to see this to believe us. If you are looking for space and possibly two separate apartments for the price of 1, 15 minutes from Manhattan, you have come to the right place. The building is 70% sold and closed which means, Immediate occupancy available! Welcome to Unit 1B at 864 Madison Street, a beautifully designed duplex garden, with a MAJOR FLEXIBILTY, legal 1 bed, 1.5 bath does not do this unique space justice. With over 2000 square foot interior duplex with an additional 1000 sf of outdoor living space, 3 entrances and additional storage, this home is unique to say the least. Right at the border of bedstuy and bushwick, the location is phenomenal providing 15 minutes via the J train to Manhattan, and Williamsburg, 33 minutes to walk street, and 45 minutes to midtown on the express A/C or 50 minutes to the beach. This might be one of the last nooks that is just about to put the POP in popularity! Garden Duplex 1B offers a perfect blend of modern living and outdoor tranquility, to spread out, have a 2nd bedroom, a studio and more. Upon entering the unit, you are greeted by a thoughtfully laid-out kitchen with dining room, plus an 11 x11 bedroom on the main floor. Both rooms leading into the back garden for a seamless flow of living and entertaining. The modern kitchen, with open concept and state of the art appliances, is an aspiring insta-famous chef's dream. It gets even better. Just off the main garden level, step out onto your deck and 998 square foot private garden; a true oasis in the city. This garden is perfect for outdoor dining, gardening, or simply enjoying the fresh air. Whether you are hosting holiday parties or need some room to romp around, this backyard offers a very spacious and unique outdoor escape. The lower level of this duplex boasts 1500 square feet of living space with secret barn door, that creates division and more flexibility to use as you wish. Currently configured as a separate media/library with half bath which has a secret door that opens up into a 23x36 foot living room, with laundry. This space is currently configured with a 2nd bedroom, a living room, a dining room and a butlers corner. With 4 skylights shining down and plenty of electric, this space receives a lot of natural light. There are 2 entrances to the lower level, plus laundry, a 2nd refrigerator and plenty of outlets to organize the 998 square foot recreation room as you wish. See floorplan and photos for more detail. With modern finishes, a Cadillac kitchen, and endless opportunities in the incredible lower level, Unit 1B at 864 Madison Street offers the best of indoor and outdoor living in a vibrant Brooklyn neighborhood for sub 1MM. ML shared building amenities include: virtual doorman with code entry, designer lobby, furnished roof deck with porcelain tile serving up Manhattan skyline views, designated bike and surfboard storage, a speakeasy sub-seller for lounging and entertaining, you will never have to leave the building! This boutique condo building is perfectly poised in location (15 minutes on the J to Manhattan) priced under a million, and low monthlies; making 864 Madison Unit 1B an opportunity for any savvy home owner or investor. Make an appointment today! Please see floorplan for details. This is not an offering. The Complete Offering Terms are in an Offering Plan available from the Sponsor. Sponsor is Madison Lofts LLC 1059 Fulton Street Brooklyn, New York 11238. CD19-0185
$14,995,000
151 State St Brooklyn, NY 11201
- Type:
- Townhouse
- Sq.Ft.:
- 12,000
- Status:
- Active
- Beds:
- 8
- Year built:
- 1850
- Baths:
- 12.00
- MLS#:
- RPLU-33423202665
ADDITIONAL INFORMATION
A Singular Opportunity in Prime Brooklyn Heights to create a breathtaking 41-foot-wide mansion in Brooklyn's most coveted neighborhood - Brooklyn Heights. This exceptional project boasts incredible proportions, with 6 stories encompassing 12,000 SF of living space that's already built, (10,000 SF of which are above ground). With the lot sitting at 41' x 108', the property also features an expansive rear yard, sitting at approximately 2,200 SF, a rarity anywhere in NYC but especially in Brooklyn Heights. Another rarity, especially in a Landmark District, is the inclusion of an existing staircase to the roof that will easily allow for expansive roof decks. You can also take in stunning, unobstructed views of the downtown Manhattan and Brooklyn skylines from the massive combined rooftops. 151 and 153 State St lend themselves to a variety of other uses for the investor or developer as well, all with unmatched potential. The properties are being delivered vacant and ready for you to make your dreams come true. Convenience is key, with access to four parking garages within one block and the Luxury Parking Club just two blocks away and all this in prime Brooklyn Heights, with all the entertainment, education and transportation that makes this location so special. We look forward to showing you this once in a lifetime opportunity, pls contact us for your private showing.
$6,750,000
647 Baltic St Brooklyn, NY 11217
- Type:
- Townhouse
- Sq.Ft.:
- 6,011
- Status:
- Active
- Beds:
- 5
- Baths:
- 5.00
- MLS#:
- RPLU-33423202659
ADDITIONAL INFORMATION
Welcome to The Baltic House - a mansion sized Park Slope Modern Townhouse features over 6,000 interior square feet and 1,450 exterior square feet of thoughtful designs, immaculate new construction and masterfully crafted. This ground up single-family townhome spans over 6 grand floors highlighting an elevator, indoor garage with EV charging station and rooftop terraces with panoramic city views. Configured as a 5 bedroom, 4 full and 3 half bathroom, this townhouse offers the rarest of Brooklyn finds: contemporary living and urban sophistication combined with significant neighborhood appeal. The Development Team set out to utilize the tradition of the single- family home to present a contemporary architecture interpretation of a classic Townhouse. The Baltic House combines space to luxuriate in grand scale with all modern conveniences, while maintaining its timeless elegant design. From the initial concept to design to construction, all aspects are meticulously curated with special attention to detail, a key to present a harmonious luxury experience that reveals itself over time. It's a home built for hospitality and luxurious retreat: an exclusive setting to be a gracious host when wanted or a quiet sanctuary to escape modernity. Enter through the stunning custom fabricated Brazilian solid wood entry door into the Great room reveals an awe inspiring home with understated luxury. Experience the lights streaming through the soaring 22 ft tall double height glass wall of the Great room, coupled with the warm wood tone of the custom built, white oak library shelves accented by a custom cut marble gas fireplace. Contrasting the magnificent light is the deep richer tones of the German Leicht kitchen with lacquered cabinets, Evia marble countertop with integrated backsplash, and a professional chef 8-burner Viking range. Additional top of the line appliances include: integrated Sub-Zero refrigerator, Bosch dishwasher, luxury ROHL faucet and pot filler. Wide-plank, white oak floors with built-in, invisible Sonos speakers, radiant heated floorings and an exquisite Arabescato Corchia powder room complete this Great floor. Open the double doors onto a landscaped garden with built in seating and raised garden beds to connect the best of indoor and outdoor living - an environment set up for the best in class of home entertainment.Enjoy a plush, dedicated full floor of complete in home entertainment including a home theatre with built in Sonos audio system, perfect for hosting immersive film screenings and sports events. Or host a special vintage wine or whiskey tasting in the enormous wine cellar crafted in solid white oak, with ventilated cigar room. Take the elevator or lead yourself up the breathtaking, custom-built, floating staircase to the 2nd floor. Land at the piano / reading room overlooking the double height Great Room. Further back reveals a formal sun-soaked living room designed with comfort and relaxation in mind. Another powder room completes this formal living room floor. The 3rd floor has 2 bedrooms and 2 baths with built out closets are at opposite ends of the house. An open space at the center of this floor can be used as a den or a shared play area. The 4th Floor has 1 Primary bedroom with en suite bath to enjoy a spacious, indulgent, home-spa experience. Organic textures, calming colors, and natural materials, and wood, bring on a sense of serenity. The freestanding bathtub adds a touch of elegance.The front space can be used as an anteroom for an in-home wellness retreat with glass doors that swing open onto sun-drenched veranda to complete this primary floor. On the 5th floor, a striking additional Primary or Guest en suite is the ultimate oasis within the already calming retreat that is this singular home. The spacious primary or guest suite is flooded with light not to mention the expansive views of Downtown Brooklyn. The bedroom also opens onto a spectacular roof terrace for quiet contemplation. Standard for all Bathrooms, spotlights include custom walnut vanity, curated selection of fixtures by Duravit and Brizo, handmade Zellige tiles and handcrafted Allied Maker lighting. Unique to Primary and Guest Bathroom Suites feature Calacatta marble mosaic floor tiles in herringbone pattern with Inalco Masai Porcelain tiles, custom walnut vanity with double sink and hand cut marble countertops. Ascend onto the top of the building, to the magnificent roof deck terrace with panoramic city views on the 6th floor. Imagine dining al fresco on date nights under the stars or entertaining guests on summer evenings watching sunsets as city lights come aglow! Located right off Park Slope's Fifth Avenue, one of the 30 coolest streets in the world in 2024, according to Time Out, Park Slope needs no introduction for its unmatched cool vibe of a quaint, small town quality of life with grand offerings of world class dining and nightlife. It is surrounded by world renowned cultural and social institutions like the Brooklyn Museum, Brooklyn Academy of Music, Brooklyn Public Library, the Grand Army Plaza, Barclays Center and its treasured Prospect Park. It's blocks away from Brooklyn's Atlantic Terminal, a major transit hub, but most importantly, it is at the center of a renaissance happening everywhere in Park Slope and Downtown Brooklyn. The Baltic House stands out as a true exemplary modern take on the classic townhome in one of Brooklyn's most iconic neighborhoods. Images presented here are a combination of actual photographs, renderings and virtual stagings of the property.
$17,000,000
37 Sidney Pl Brooklyn, NY 11201
- Type:
- Townhouse
- Sq.Ft.:
- 7,040
- Status:
- Active
- Beds:
- 6
- Year built:
- 1899
- Baths:
- 8.00
- MLS#:
- RPLU-33423147591
ADDITIONAL INFORMATION
Once in a while an amazing, perfectly appointed and unique luxury home becomes available. 37 Sidney is just such a place. This grand, elegant, 1846 Greek Revival is now an impeccably renovated Passive House standing mid-block on a beautiful, tree-lined street in the heart of the Brooklyn Heights Historic District. 37 Sidney Place is a 23 ft wide townhouse, featuring six bedrooms, seven full + two half bathrooms, multiple outdoor spaces- including a landscaped garden and two terraces. A smart, Passive House system integrates all 7040 sf of the home, spread out over six levels, 64 ft deep on the parlor and garden level, and sits on an extraordinarily long, 135 ft lot. An elevator with bronzed mirror cab connects all six levels with ease. Along with an advanced air ERV filtration system, the super insulated, air-tight construction allows for a more energy-efficient and near silent home. Triple pane windows reduce heat gain/loss while the ERV system extracts air toxins and allergens in the home 24 hours a day, filtering in new fresh air with a moderate humidity level. The air insulation and sealing, combined with a consistent humidity level, create a quieter, energy efficient and ideal environment. The grand stoop and restored facade strongly stands on this quiet, two block, one way street. The Calacatta Vagli entry vestibule draws you in to the home with its subtle, warm tones. Excellent light flows through oversized, triple glazed windows, accented by 11.5 ft loft-like ceiling heights and gracious proportions throughout. A keen mix of tradition and modernity is on full display in the layout of the parlor floor. The majestic living room is centered around the custom Nero Marquina mantel with wood-burning fireplace that comes with an airtight door to maximize efficiency and exclude fumes. To the left is the custom, ascending, full house side stair that brings down light from its double skylights. Adjacent to the living room is a moody wet bar with ebonized oak and Calacatta Vagli backsplash that leads to the dining room. An integrated wine refrigerator and ice maker is at your fingertips. A powder room with integrated Belgian Bluestone sink is discretely tucked in off the side hall. The dining room's vaulted ceiling is complimented by the built-in sideboard with open display shelves above. The grand chef's kitchen comes with dramatic Calacatta Macchia Vecchia stone, Lacanche gas French range with electric oven, a paneled Gaggenau ref/freezer, double integrated dishwashers, full height pantry + additional coffee bar with 30" Sub-Zero drawer ref/freezer and custom cabinetry. The oversized island is the kitchen's resting point. The magnificent marble backsplash echos the gesture of the trees visible through the wall of glass with Zola lift and slide door with motorized shades and retractable external door screen. Natural light pours in from this wall as well as from the triple glazed skylight above. The oversized sliding door seamlessly connects to the terrace and down the cascading stairs to the beautifully landscaped garden, featuring a host of nature's bounty and multiple seating areas. Gaining light from the cascading kitchen stair as well as a wall of windows, the garden level great room lends itself to spreading out and entertaining at all times of the day. The new, curving stair to kitchen emphasizes verticality, connects the main living zones and optimizes the view through the skylight above. An extra-large Zola lift and slide door with motorized privacy shades and retractable exterior screens leads out to the back patio and yard. A small wet bar is tucked into the west wall and a powder room with a custom Calacatta Viola integrated sink is around the corner. An au pair suite, mud room with a secondary laundry featuring Miele w/d and storage finishes out the garden floor. Under the stoop storage is de rigueur, as with all townhouses, with a monitored, remote controlled latch system for easy, secure package delivery. Out back is your own, extra deep, 75 ft, nature preserve with a large old growth London Plane and Norway Maple adding history to the space. Bluestone pavers, luxury turf and custom cedar privacy fence help define the space in new ways. All landscaping, including potted plants and window boxes, have automatic irrigation systems. The full-floor primary suite features an east facing, primary bedroom with a 250 sf full width terrace that gives you a bird's eye view of the yard's flora and fauna. A luxurious bath with heated floors, 5-fixture bath wrapped in Calacatta Vagli slabs and ebonized oak vanity, steam shower with heated floors and bench, integrated speakers, and (3) showerheads + hand showers, large cast iron soaking tub, and separate W/C with smart Toto toilet with SensoWash. Off this bath is the extra-large walk-through closet. The front room continues with a second walk-through closet, an en suite bath with Arabescato Violet stone slabs and Cle zellige tile, and its own walk-in closet. Two large bedroom suites with walk in closets and a laundry room fill out the floor above. Each en suite bath is detailed with Arabesacto Violet stone slabs and Cle zellige tiles. The laundry room is fitted with high-capacity LG units and a Sub-Zero under the counter beverage refrigerator. The crowning floor is bathed in light- with two triple glazed skylights above the stairs and a full ceiling of east facing, triple glazed passive skylight from Germany with motorized exterior shade for privacy and solar shading above a great room, ripe for exercise or creative expression. This space can be seen as an out-cropping for the two bedrooms below. The front "treehouse room" has a romantic, pitched roof with two dormers and ample space to spread out. A Jack-and-Jill bath with triple glazed skylight comes with Arabescato Violet stone slabs and Cle zellige tiles is shared between these two rooms. Take the elevator five
$1,799,000
459 12th St Unit 1A Brooklyn, NY 11215
- Type:
- Duplex
- Sq.Ft.:
- 1,485
- Status:
- Active
- Beds:
- 4
- Year built:
- 1940
- Baths:
- 2.00
- MLS#:
- RPLU-1032523201626
ADDITIONAL INFORMATION
Welcome to this truly unique, character-filled home! This spacious three-bedroom, two-bath duplex includes a generous home office in the heart of Park Slope. Once the famed Acme Garage, now a stunning industrial-style co-op, this home blends the charm of its past with the sophistication of modern design. The moment you walk in, you're greeted by soaring double-height ceilings, a striking spiral staircase, and a generous, tiered layout that invites creativity and endless possibilities. The renovated kitchen boasts stainless steel appliances, an ample island with seating and plenty of cabinet space, making it perfect for cooking and entertaining. Upstairs, the thoughtfully designed layout continues. Three spacious bedrooms await, including a home office. The wall between two of the bedrooms can be easily removed, creating an expansive primary suite. The third bedroom, already roomy, features a fun loft area that's just as easily transformed to suit your needs. Custom storage solutions, dimmable lighting, in-unit laundry and a virtual doorman system ensure this home is both move-in ready and adaptable to your style. Enjoy the building's common roof deck with breathtaking views of the NYC skyline. Nestled on a picturesque, tree-lined street between 7th and 8th Avenues, this home is just steps from Prospect Park and some of the best restaurants, cafes, and boutiques in Brooklyn. With the F/G subway lines close by, commuting is a breeze. Whether you're looking for move-in ready charm or a blank canvas to bring your own vision to life, this Park Slope gem is ready to welcome you home.
$1,265,000
556 State St Unit 7DS Brooklyn, NY 11217
- Type:
- Apartment
- Sq.Ft.:
- 1,010
- Status:
- Active
- Beds:
- 2
- Year built:
- 2006
- Baths:
- 2.00
- MLS#:
- PRCH-35214184
ADDITIONAL INFORMATION
Immerse yourself in the vibrant Brooklyn lifestyle with this stunning Two-bedroom, Two-bathroom corner home in the heart of Boerum Hill. Spanning approximately 1,010+/-sq. ft., this home boasts a private terrace that offers a perfect blend of comfort and urban living. The home opens into a spacious foyer that leads to a living and dining area bathed in abundant Northern and Eastern light. Oversized windows frame breathtaking views of the iconic 1 Hanson Place, Williamsburgh Savings Bank Tower, Barclays Center, and tree-lined blocks throughout the neighborhood. Directly off the living room is a spacious terrace perfect for entertaining and everyday living. You can enjoy stunning sunrises, sunsets, and every moment of light in between from this spot. The views offer a perspective of Brooklyn, unlike many others. The chef’s kitchen features a spacious eat-in peninsula, elegant granite countertops and backsplash, custom oak cabinetry, and top-of-the-line stainless steel appliances. Both bedrooms comfortably fit any accommodations you may need. The generously sized primary suite features a large walk-in closet and a convenient en-suite bathroom, complemented with marble slab tiles and a deep soaking tub. The spacious second bedroom boasts an ample-sized closet and adjacent access to the second full bathroom, highlighting matching fixtures and finishes as the primary bathroom. Rounding out this amazing home are Brazilian hardwood floors running throughout and a w/d in the unit. Boerum Heights at 556 State Street is a premier full-service condominium offering 24-hour door attendants, a private fitness center, on-site underground parking, and a serene courtyard. Ideally situated, the building is just a moments away from Whole Foods, City Point, BAM, Fort Greene Park, and an array of dining, shopping, entertainment, and nightlife options. With close proximity to the Barclays Center, Downtown Brooklyn, Fort Greene, and countless public transportation options, convenience and connectivity are right at your doorstep.
$1,265,000
500 4th Ave Unit 3M Brooklyn, NY 11215
- Type:
- Apartment
- Sq.Ft.:
- 1,045
- Status:
- Active
- Beds:
- 2
- Year built:
- 2010
- Baths:
- 2.00
- MLS#:
- RPLU-5123180315
ADDITIONAL INFORMATION
Introducing Residence 3M at 500 Fourth Avenue - A rare chance to own a spacious 2-bedroom, 2-bathroom condo in a full-service building at the vibrant crossroads of Park Slope and Gowanus. This impeccably maintained home boasts a split-bedroom layout, a 20-foot deep loft-style living room, and floor-to-ceiling windows that flood the space with natural light. Enjoy a private balcony with peaceful northwest views, perfect for relaxing or entertaining. The open layout seamlessly connects the living, dining, and kitchen areas, ideal for hosting. The gourmet kitchen features Viking appliances, a breakfast bar, wine cooler, and custom cabinetry. The primary bedroom offers double exposures, a walk-in closet, and an ensuite bathroom with a glass-enclosed shower, while the second bedroom has a deep closet and access to a soaking tub bathroom. Additional highlights include central air, in-unit laundry, and hardwood floors. 500 Fourth Avenue offers premium amenities like a 24-hour doorman, on-site parking, a fitness center, playroom, lounge, and a 2,500+ square foot sundeck. Located just two blocks from the F/G/R trains and close to Prospect Park, this residence combines convenience and luxury living.
- Type:
- Co-Op
- Sq.Ft.:
- 700
- Status:
- Active
- Beds:
- 1
- Year built:
- 1929
- Baths:
- 1.00
- MLS#:
- 3580278
- Subdivision:
- 1375 Equities Corp.
ADDITIONAL INFORMATION
Absolutely beautiful, fully renovated co-op style apartment in a wonderful building of exceptional character rand charm. New kitchen, new flooring and carpeting, freshly painted high hats, plenty of natural light, new bathroom, and for your enjoyment! Close proximity to B and Q trains, Brooklyn College, and other amenities.
- Type:
- Condo
- Sq.Ft.:
- 871
- Status:
- Active
- Beds:
- 2
- Year built:
- 2001
- Baths:
- 2.00
- MLS#:
- 3580267
- Subdivision:
- 2801 East 28th Street
ADDITIONAL INFORMATION
PARKING SPOT INCLUDED.. Beautiful 2-bedroom, 2-bathroom condo located in one of Brooklyn's most desirable neighborhoods, Sheepshead Bay. This spacious home is in excellent condition, providing a perfect combination of comfort and convenience. As you step inside, you'll be greeted by an expansive living area filled with natural light, providing a warm and inviting atmosphere. The modern kitchen is equipped with sleek cabinetry and high-end appliances, making it ideal for both everyday living and entertaining. The two generously sized bedrooms offer plenty of space for relaxation and privacy, with large windows that brighten each room. Both bathrooms are updated with contemporary finishes, adding a touch of luxury to your daily routine. One of the standout features of this condo is the inclusion of a private parking spot, a rare and highly valued amenity in Brooklyn. This property is ideally located, close to shopping, dining, parks, and public transportation, offering convenience at your doorstep. With its modern design and prime location, this condo is move-in ready and perfect for those looking to enjoy everything Brooklyn has to give.
- Type:
- Condo
- Sq.Ft.:
- 474
- Status:
- Active
- Beds:
- 1
- Lot size:
- 0.1 Acres
- Year built:
- 2021
- Baths:
- 1.00
- MLS#:
- 3580235
- Subdivision:
- N/a
ADDITIONAL INFORMATION
$920,000
2226 W 7th St Brooklyn, NY 11223
- Type:
- Single Family
- Sq.Ft.:
- n/a
- Status:
- Active
- Beds:
- 3
- Lot size:
- 0.02 Acres
- Year built:
- 1925
- Baths:
- 1.00
- MLS#:
- 3580234
ADDITIONAL INFORMATION
- Type:
- Mixed Use
- Sq.Ft.:
- n/a
- Status:
- Active
- Beds:
- n/a
- Lot size:
- 0.1 Acres
- Year built:
- 2021
- Baths:
- MLS#:
- 3580237
ADDITIONAL INFORMATION
$1,450,000
228 55th St Unit C1 Brooklyn, NY 11220
- Type:
- Mixed Use
- Sq.Ft.:
- n/a
- Status:
- Active
- Beds:
- n/a
- Lot size:
- 0.1 Acres
- Year built:
- 2021
- Baths:
- MLS#:
- 3580236
ADDITIONAL INFORMATION
$1,200,000
1271 Rogers Ave Brooklyn, NY 11226
- Type:
- Single Family
- Sq.Ft.:
- n/a
- Status:
- Active
- Beds:
- 8
- Lot size:
- 0.05 Acres
- Year built:
- 2003
- Baths:
- 5.00
- MLS#:
- 486152
ADDITIONAL INFORMATION
**The Ultimate Investment Property** This three-family home just hit the market, the home consists of a three-bedroom two bath unit over three-bedroom two bath unit over a two-bedroom one bathroom unit with a finished basement that has a separate entrance. There is also a private 2 car carport in the front of the home. The front and back yard are fully fenced. The home was newly built in 2003, so the plumbing and electrical are modern. This property won't last!!!!
$2,499,000
503 Avenue W Brooklyn, NY 11223
- Type:
- Single Family
- Sq.Ft.:
- 2,850
- Status:
- Active
- Beds:
- 5
- Lot size:
- 0.05 Acres
- Year built:
- 1930
- Baths:
- 4.00
- MLS#:
- 486151
ADDITIONAL INFORMATION
1 Family semi-attached home (converted from a 3 family) with private driveway just moments away from Ocean Parkway. The house is built 20 X 62 with 3 floors offering 3,700 feet of living space. This home is waiting for you to put your personal touch!
$1,399,000
61 Marine Ave Brooklyn, NY 11209
- Type:
- Single Family
- Sq.Ft.:
- 1,596
- Status:
- Active
- Beds:
- 3
- Lot size:
- 0.06 Acres
- Year built:
- 1925
- Baths:
- 3.00
- MLS#:
- 486145
ADDITIONAL INFORMATION
Bay Ridge-Prime 90's Location, 1 Family Fully Detached Corner Property, Brick face And Stucco Facade, First Floor-Oversized Living Room, Dining Room, Custom Kitchen With Granite Countertops, Half Bath, Split Unit AC, Second Floor-3 Bedrooms, Open Terrace, Plenty Of Closets, Modern Full Bath With Jacuzzi Tub, Basement-Finished With Full Bath, Gas Heat & Hot Water, Hardwood Floors Throughout, Replacement Windows, ***Private Drive***, This Property Features Amazing Grounds Perfect For The Avid Gardener, minutes To The R Train, and to Express And Regular Buses, Zoned For P.S./I.S 104, House Size 24'x32', Lot Size 26'x74', Year Built 1925, Taxes $10,653
IDX information is provided exclusively for consumers’ personal, non-commercial use, that it may not be used for any purpose other than to identify prospective properties consumers may be interested in purchasing, and that the data is deemed reliable but is not guaranteed accurate by the MLS. Per New York legal requirement, click here for the Standard Operating Procedures. Copyright 2024 Real Estate Board of New York. All rights reserved.

The data relating to real estate for sale on this web site comes in part from the Broker Reciprocity Program of OneKey MLS, Inc. The source of the displayed data is either the property owner or public record provided by non-governmental third parties. It is believed to be reliable but not guaranteed. This information is provided exclusively for consumers’ personal, non-commercial use. Per New York legal requirement, click here for the Standard Operating Procedures. Copyright 2024, OneKey MLS, Inc. All Rights Reserved.
The information is being provided by Brooklyn MLS. Information deemed reliable but not guaranteed. Information is provided for consumers’ personal, non-commercial use, and may not be used for any purpose other than the identification of potential properties for purchase. Per New York legal requirement, click here for the Standard Operating Procedures. Copyright 2024 Brooklyn MLS. All Rights Reserved.
Brooklyn Real Estate
Brooklyn real estate listings include condos, townhomes, and single family homes for sale. Commercial properties are also available. If you see a property you’re interested in, contact a Brooklyn real estate agent to arrange a tour today!
The county average for households married with children is 28.9%.
The median household income for the surrounding county is $67,753 compared to the national median of $69,021.
Brooklyn Weather
