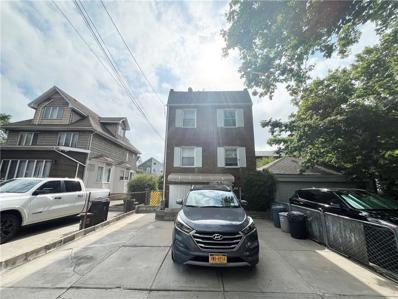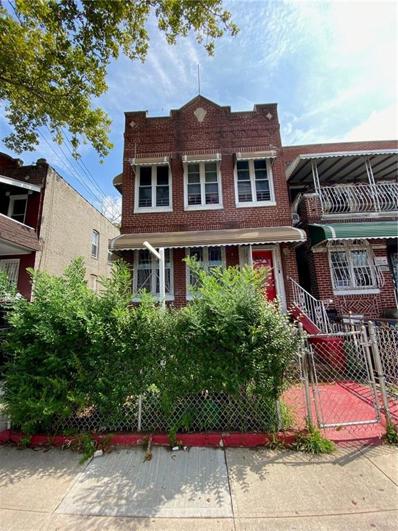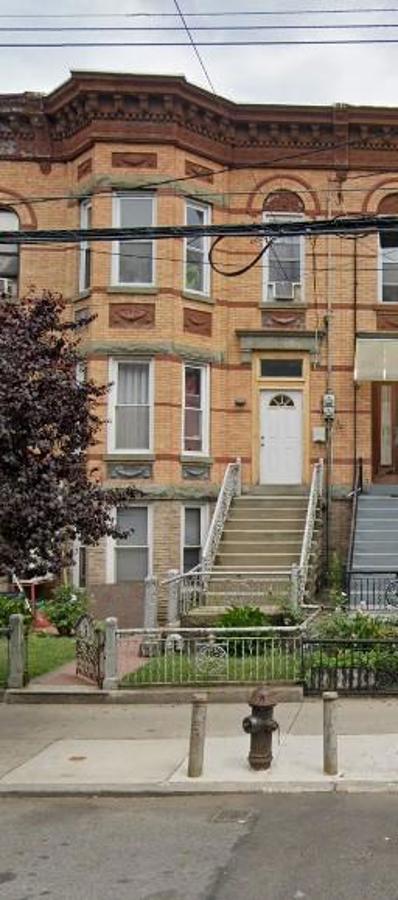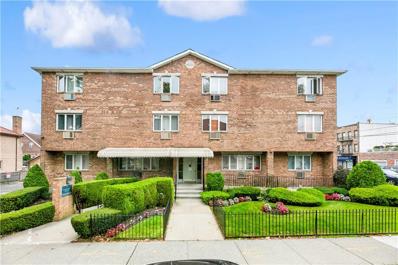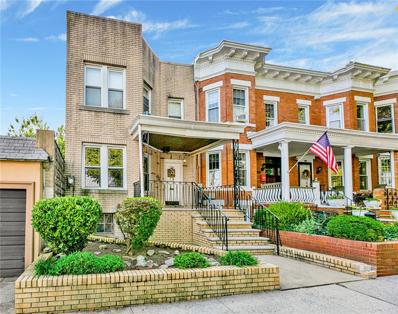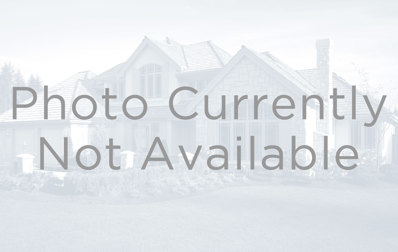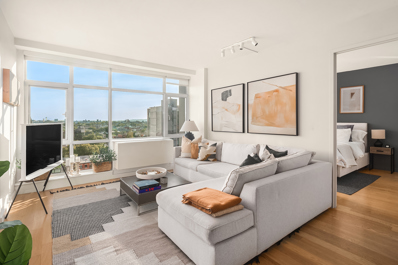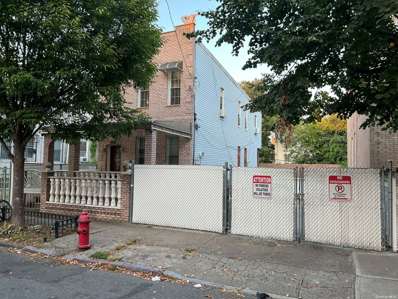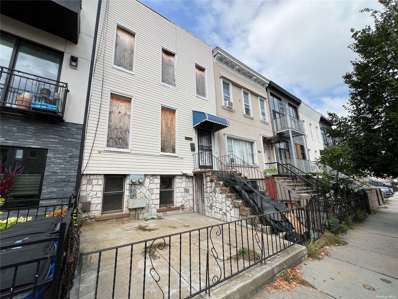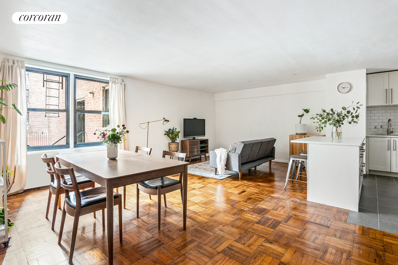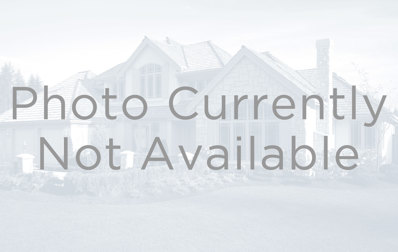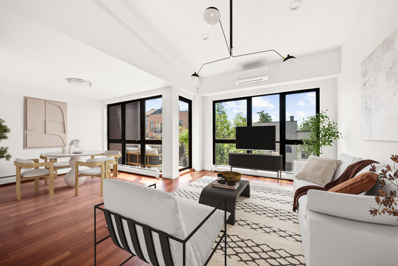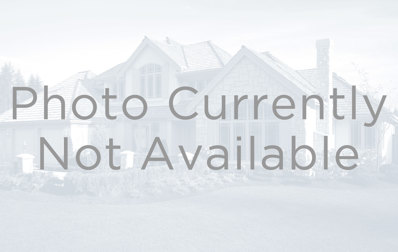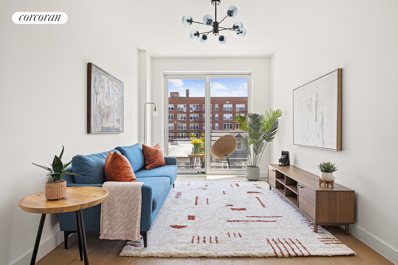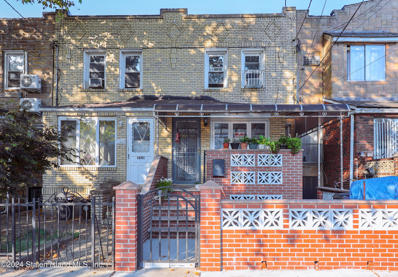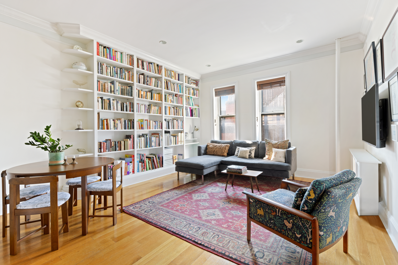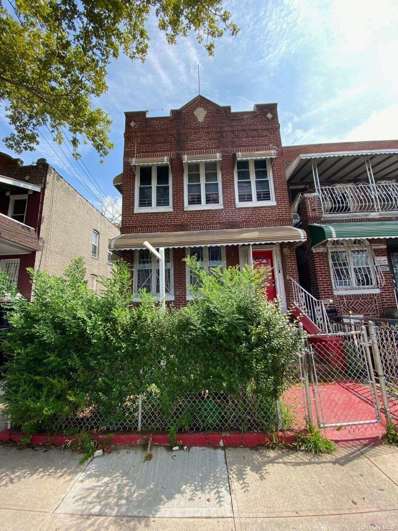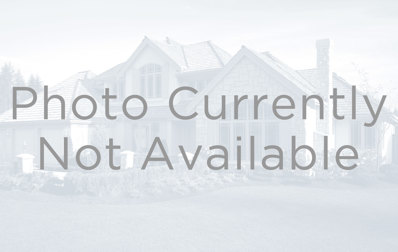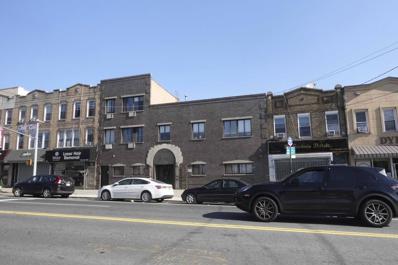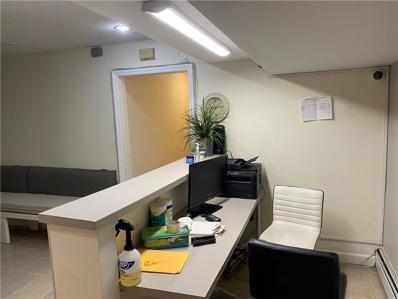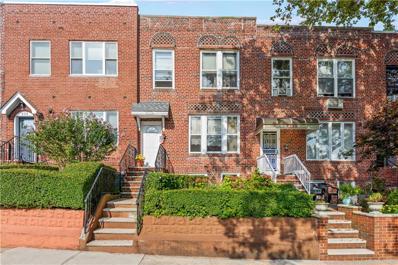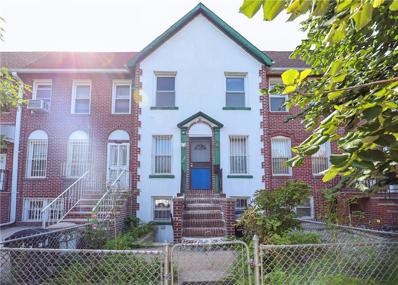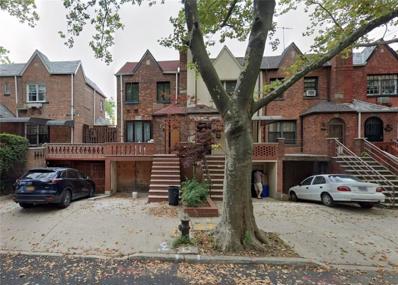Brooklyn NY Homes for Rent
$1,700,000
2 Kay Ct Brooklyn, NY 11229
- Type:
- Land
- Sq.Ft.:
- n/a
- Status:
- Active
- Beds:
- n/a
- Lot size:
- 0.17 Acres
- Baths:
- MLS#:
- 486136
ADDITIONAL INFORMATION
Marina on the Gerritsen Beach Inlet! This extra large waterfront property is a boaters dream. The property size is over 7,700 square feet. There are more than 32 boat slips and the property is a R4 zone. There is electric and water on the docks which are well maintained. The docks have a very nice income. Call for an appointment.
$1,399,000
4010 Bedford Ave Brooklyn, NY 11229
- Type:
- Single Family
- Sq.Ft.:
- n/a
- Status:
- Active
- Beds:
- n/a
- Lot size:
- 0.06 Acres
- Baths:
- 3.00
- MLS#:
- 486132
ADDITIONAL INFORMATION
Discover the epitome of versatile living in this meticulously maintained brick detached multi family home is 20x50 by 25x100. Nestled in a desirable neighborhood, this property offers comfort and functionality, ideal for extended family or rental income. Featuring 3 Stories. 3 bedrooms over 3 bedrooms . 2 Separate heat & hot water units ; this residence promises a seamless blend of charm and modern convenience. Embrace the opportunity to own a home that fulfills every lifestyle need, ensuring both privacy and community connection.
$1,199,000
733 Thomas S Boyland St Brooklyn, NY 11212
- Type:
- Single Family
- Sq.Ft.:
- n/a
- Status:
- Active
- Beds:
- 8
- Year built:
- 1930
- Baths:
- 4.00
- MLS#:
- 486129
ADDITIONAL INFORMATION
This newly renovated multi-family home in the heart of Brownsville, Brooklyn, is the perfect blend of modern upgrades and investment potential! Whether youâ??re looking to live in one unit and rent the other or seeking a prime investment opportunity, this property has everything you need. With a spacious layout, the home features 4 bedrooms and 2 bathrooms on each floor, along with eat-in kitchens and plenty of natural light. The primary bedroom includes a walk-in closet, providing ample storage. The property also boasts a shared driveway and private garage, offering convenient parkingâ??a rare find in the city! Additionally, the unfinished basement offers endless potential for customization, whether you're looking to create a recreational area. The home can be delivered with or without tenants, giving you flexibility whether you're an investor or planning to move in. With all the recent updates, you can enjoy the benefits of a move-in-ready property in a growing neighborhood. Don't miss out on this fantastic opportunity!
$1,149,900
3421 Avenue I Brooklyn, NY 11210
- Type:
- Single Family
- Sq.Ft.:
- n/a
- Status:
- Active
- Beds:
- n/a
- Lot size:
- 0.05 Acres
- Year built:
- 1915
- Baths:
- 13.00
- MLS#:
- 485951
ADDITIONAL INFORMATION
Attention developers, investors and builders. Amazing opportunity with approved plans ALT1 to convert existing vacant building to 6 unit boutique condominium or luxury rental. Plans available upon request.
- Type:
- Condo
- Sq.Ft.:
- 780
- Status:
- Active
- Beds:
- 1
- Year built:
- 1987
- Baths:
- 1.00
- MLS#:
- 486120
ADDITIONAL INFORMATION
Prime Location! Dyker Heights One Bedroom One Bathroom Condo located on quiet residential block! This unit is on the third floor of a three-story condo building. Upon entrance is a huge closet follow by a modernized open kitchen with tile floors, granite, polish white cabinets, with Island for easy dining. Next is an elongated rectangular living room that can easily fit the size of two rooms. Sunny Bright, Carpet floors, with mirror walls, and access to a private balcony. The kitchen was recently updated and well-maintained. On the other side is a full bathroom that was recently updated, along with a linen closet. The Master Bedroom has two large closets on each side of the unit and hardwood floors throughout. Low Maintenance of $284. Within a short distance to Dyker Park, PS 229, PS204, and IS 201 Close to 86th Street Shopping, banks, restaurants, buses, D train, and all, EASY TO SHOW!!
$1,188,000
1372 79th St Brooklyn, NY 11228
- Type:
- Single Family
- Sq.Ft.:
- 1,304
- Status:
- Active
- Beds:
- 4
- Lot size:
- 0.05 Acres
- Year built:
- 1910
- Baths:
- 1.00
- MLS#:
- 486112
ADDITIONAL INFORMATION
New to the Market! Welcome to this spacious 1 Family Semi- Detached Brick Home in Prime Dyker Heights! Living Room, Dining Room, Eat-In- Kitchen all surrounded in natural sunlight. The 2nd Floor opens to a bright & airy landing where you have 4 Bedrooms & 1 Full Bath. Hardwood Floors throughout, along with Original Woodwork details & moldings that add to its charm. Full Basement w/ Separate Entrance. A large Backyard - perfect for entertaining- and a lovely Front Porch provide great Outdoor Living Spaces. Located in a wonderful School District- P.S. 204 & I.S 201 & close to Transportation and Shopping. Do not miss the opportunity to make this house your home! Call today for a private viewing!
$2,450,000
330A Lafayette Ave Brooklyn, NY 11238
- Type:
- Townhouse
- Sq.Ft.:
- 1,620
- Status:
- Active
- Beds:
- 3
- Year built:
- 1959
- Baths:
- 3.00
- MLS#:
- COMP-168598631315431
ADDITIONAL INFORMATION
Discover the historic allure of the "Randy Weston House," a gem nestled at 330 A Lafayette Ave in the heart of Brooklyn's vibrant Clinton Hill neighborhood. This iconic two-family townhouse, with a retail store on the ground floor, stands proudly on "Randy Weston Way," a street renamed to honor the legendary jazz pianist and composer, Randy Weston. His legacy of blending African rhythms with American jazz resonates through this area, making it a cultural landmark. This property, located at the cusp of the Clinton Hill Historical District, offers a unique opportunity for renovation, brimming with potential. The house features three well-lit bedrooms, two and a half bathrooms, and spans 1,620 square feet across three stories. The building dimensions of 18 ft x 45 ft provide ample space for creativity and transformation. Inside, you'll find the charm of classic townhouse details, stunning millwork, and four beautiful fireplaces that add a touch of elegance and warmth to the residence. The hardwood floors throughout the home speak to its timeless character, waiting to be restored to its former glory. The exterior of this colored brick townhouse is in perfect harmony with the row houses on the block, offering great uniformity in a neighborhood known for its dynamic diversity and creativity. The location is ideal, with easy access to trains and buses, providing a seamless commute to Manhattan. Surrounded by lush greenery, this property is near Fort Greene Park, a historic site with deep roots in American history. The park, alongside Underwood Park and Classon Playground, offers plenty of recreational opportunities. The proximity to Pratt Institute adds an academic vibrancy to the area, while nearby retail stores, cafes, and restaurants like Starbucks, The Food Emporium, Peaches Grand Restaurant, and Choice Market Bar and Grill enrich the community experience. Explore the thriving shopping scene along Fulton Street and Dekalb Avenue, and imagine the possibilities that await in this storied home, rich in cultural heritage and poised for a new chapter. Whether you're an investor looking for a promising project or someone seeking a home with historical significance, the Randy Weston House offers a rare opportunity to own a piece of Brooklyn's illustrious past.
- Type:
- Apartment
- Sq.Ft.:
- 910
- Status:
- Active
- Beds:
- 2
- Year built:
- 2008
- Baths:
- 2.00
- MLS#:
- PRCH-35167506
ADDITIONAL INFORMATION
OPEN HOUSE BY APPOINTMENT ONLY SUNDAY OCTOBER 6TH 3-4PM! MUST HAVE AN APPOINTMENT! Stunning Brooklyn Home! Live in style and comfort at the heart of Brooklyn's vibrant Boerum Hill and Downtown area. This exquisite two-bedroom, two-bathroom residence offers panoramic southern views stretching all the way to the Verrazano Bridge, complemented by nine-foot ceilings and elegant blonde oak flooring throughout. Step into a beautifully remodeled home designed with a keen eye for detail. The Chef's kitchen features stainless steel appliances, a custom Italian backsplash, and Caesarstone countertops. The open-concept living and dining area, bathed in natural light from oversized south-facing windows, provides a perfect space for relaxation and entertaining. The master bedroom is a true retreat, complete with an en-suite bathroom showcasing chic black honed granite flooring, classic subway tiles, Corian countertops, and chrome fixtures. It also includes three spacious custom closets and abundant sunlight. The second bedroom offers plenty of space for a queen sized bed and built-in shelving, with the same stunning southern views. The second bathroom echoes the elegant design of the master with its minimalist black and white honed granite and chrome accents, plus ample storage. Situated on the tenth floor of the BE@Schermerhorn condominium, this home is ideally located just a short stroll from multiple subway lines (A, C, F, 2, 3, 4, 5, R), Brooklyn Bridge Park, and a plethora of local attractions including boutiques, nightlife, Smith Street’s Restaurant Row, Trader Joe’s, Sahadi’s, BAM, and Alamo Drafthouse. Building amenities are top-notch, featuring a 24-hour doorman, live-in resident manager, a lush common courtyard with a greenhouse, a windowed gym, a Resident’s Lounge/Media Room for private events, and a beautifully landscaped common roof deck with panoramic harbor and city views. Additional features include Verizon FiOS with free WiFi in common areas, brand new windowed laundry facilities on 2nd Floor, bicycle and basement storage (pending availability), and a parking garage accessible from the lobby. With ultra-low monthly charges (including abated taxes until 2025) and a pet-friendly policy, this property offers exceptional value and convenience. Don’t miss the opportunity to make this stunning Brooklyn home your own!
$1,250,000
303 Milford St Brooklyn, NY 11208
- Type:
- Other
- Sq.Ft.:
- n/a
- Status:
- Active
- Beds:
- 6
- Year built:
- 1910
- Baths:
- 3.00
- MLS#:
- 3580307
ADDITIONAL INFORMATION
Welcome to 303 Milford Street, a fantastic opportunity to own a charming 2-family home in the heart of Brooklyn! This property offers incredible versatility and space, perfect for both homeowners and investors.The home features two separate apartments, each boasting 2 bedrooms, providing ample space for comfortable living. Each unit is thoughtfully designed, with bright and airy rooms, creating a warm and inviting atmosphere. The layout allows for flexibility, whether you're looking to live in one unit and rent out the other or accommodate extended family. The finished basement adds even more value to this property. With its own extra bathroom, this space is ideal for additional living or recreation areas, providing flexibility and convenience. Added into the sale of this listing is the sale of the adjoining lot at 305 Milford Street, offering potential for expansion, gardening, or other creative uses. The extra lot adds a layer of opportunity that is rarely found in this area. Located in a vibrant neighborhood, close to schools, parks, shopping, and public transportation, making it a prime location for city living with a touch of suburban space. Don't miss out on this incredible property with endless potential!
$785,000
1045 Halsey St Brooklyn, NY 11207
- Type:
- Other
- Sq.Ft.:
- n/a
- Status:
- Active
- Beds:
- 5
- Year built:
- 1920
- Baths:
- 3.00
- MLS#:
- 3580274
ADDITIONAL INFORMATION
Boarded up two family house with fire damage. 20X 55 building size
$1,995,000
15 Dennett Pl Brooklyn, NY 11231
- Type:
- Townhouse
- Sq.Ft.:
- 509
- Status:
- Active
- Beds:
- 3
- Year built:
- 1899
- Baths:
- 2.00
- MLS#:
- RPLU-1635523202184
ADDITIONAL INFORMATION
Dennett Place is a charming one-block street in Carroll Gardens, long regarded as one of Brooklyn's best-kept secrets. This street is known for its vibrant block parties and safe areas for children to play. Homes on this street have been passed down through generations, creating a strong sense of community that has lasted through the twentieth century. This three-story two-family home is currently being used as a single-family residence. Upon entering from the stoop, you are greeted by an open living/dining area, perfect for entertaining guests. The kitchen features stainless steel appliances and lovely French doors that lead to a private outdoor space. The top floor houses the primary bedroom with a beautiful en suite bath, exposed brick walls that have been meticulously restored, and a convenient washer/dryer. The ground floor offers three separate rooms that can serve a variety of purposes. Currently set up as bedrooms, these versatile spaces could easily be transformed into an office or recreational room. The home is equipped with a new 5-zone split AC and heating system, ensuring comfort throughout the seasons. All mechanicals and systems have been updated and well-maintained. This property presents a rare opportunity to own a home in this highly sought-after neighborhood in Brooklyn. Close to all Carroll Gardens has to offer. The home is within blocks of so many great restaurants, cafes, family-owned shops, and local boutiques specializing in everything from children's clothing to houseware. Enjoy the weekend farmer's market across from Carroll Park. Minutes to Brooklyn Bridge Park. Easy access to your transportation needs with the Carroll St F/G train station a few blocks away and Citibikes around the corner.
- Type:
- Apartment
- Sq.Ft.:
- 830
- Status:
- Active
- Beds:
- 1
- Year built:
- 1961
- Baths:
- 1.00
- MLS#:
- RPLU-33423195844
ADDITIONAL INFORMATION
Qualifies for Community Loan offering 5.625% interest rate. Reach out for details! Welcome to 515 E 7th St. #1T NOT ON THE GROUND FLOOR! This oversized one-bedroom, one-bathroom apartment (easily converts to a 2 bedroom, see alternative floor plan) is in the heart of Kensington Brooklyn. Take one of two elevators or the stairs one flight up to be greeted by a large foyer with a double closet for coats, hats, and shoes. There are FIVE closets throughout, including 3 double closets and one walk-in! The open-concept living area offers versatility with several possible design plans including a dedicated dining area, perfect for hosting. The custom recessed lighting adds a modern touch. This GORGEOUS renovated kitchen makes a statement with its custom island that includes extra storage and a breakfast bar, stunning quartz countertops, and stainless steel appliances which include a gas range, built-in microwave, and dishwasher. The gray floor tiles and subway tile backsplash complete the kitchen's contemporary look, making it ideal for cooking enthusiasts. THIS KITCHEN IS A RARE FIND AT THIS PRICE POINT! Pass through the hallway with additional storage (including a walk-in closet!) to find the serene and country quiet king-size bedroom. This room offers ample space for various layouts, whether you prefer a full furniture set or a minimalist design. With large east-facing windows you will enjoy abundant morning light, and love the generous storage. Need a second bedroom? No problem, use this massive space to create two bedrooms. The original parquet wood floors add to the beauty throughout and both the living room and bedroom are equipped with thru-wall air conditioning. The beloved Manchester co-op provides numerous amenities, such as updated elevators, a landscaped lobby, live-in super, excellent porter service, laundry facilities, a bike room, and outdoor green space with a picnic table and garden areas. Private storage and PARKING are available with a short waitlist. Located near vibrant Cortelyou Road, you'll be close to restaurants, cafes, a farmer's market, and Prospect Park. Dining options include The Castello Plan, Sycamore Bar and Flower Shop, Lea, Bad Therapy, and Der Pioneer to name just a few. Public transportation includes the F, G, B, and Q trains, with Citibike stations nearby. This charming apartment, with its flexibility and modern updates, offers a comfortable and convenient living experience in delightful Kensington. Cats are also welcome!
$2,245,000
749 Monroe St Brooklyn, NY 11221
- Type:
- Townhouse
- Sq.Ft.:
- 2,520
- Status:
- Active
- Beds:
- 5
- Year built:
- 1899
- Baths:
- 4.00
- MLS#:
- COMP-166913756770334
ADDITIONAL INFORMATION
Originally built in 1899, 749 Monroe Street has been meticulously renovated to offer contemporary elegance with exceptional attention to detail. As you enter through the wide double doors, you are greeted by an abundance of natural light that fills the spacious living room, showcasing its high ceilings. The adjacent dining area creates an inviting atmosphere for memorable gatherings. Surrounding the living room, dining area, and kitchen is a built-in surround sound system, cleverly sconced in the ceiling and easily connectable via Bluetooth. At the heart of the home is the chef’s kitchen—a culinary masterpiece that artfully blends modern finishes with classic design. It features top-of-the-line stainless steel appliances, including a Wolf six-burner stove with a pot filler, a paneled Bosche refrigerator, a paneled Bosche dishwasher and a wine cooler. With quartz countertops and custom cabinetry, this kitchen transforms meal preparation into a delightful experience. A generous deck extends from the kitchen, leading to the private backyard. Upstairs, you will find a thoughtfully designed layout with spacious bedrooms, each with charm. The primary suite overlooks the tranquil backyard, providing a serene retreat complete with ample closet space and a luxurious ensuite bathroom featuring a dual vanity and a large shower. Two additional bedrooms, overlooking the tree-lined street and park, comfortably accommodate queen-size beds and share a beautifully appointed bathroom with a soaking tub. The washer/dryer closet can be found in the hallway as well. The finished cellar offers versatile space for storage, recreation, or a home office, complete with temperature control and a convenient powder room. The separate garden unit also features two bedrooms and one bathroom, making it an ideal income-producing asset or in-law suite. Located near the J/Z trains on Gates Avenue and the vibrant businesses along Malcolm X, Patchen, and Ralph Avenues—such as Passion Fruit Coffee, Chez Alex, TradRoom, and Early Yves Cafe—749 Monroe Street is perfect for city commuters seeking the tranquility of a peaceful neighborhood.
$1,999,000
179 Jackson St Unit PH Brooklyn, NY 11211
- Type:
- Duplex
- Sq.Ft.:
- 1,736
- Status:
- Active
- Beds:
- 3
- Year built:
- 2007
- Baths:
- 2.00
- MLS#:
- RPLU-1032523201698
ADDITIONAL INFORMATION
Discover the potential to create your dream home in the vibrant neighborhood of Williamsburg at 179 Jackson Street, a boutique elevator condominium building featuring six exclusive units. Each residence at 179 Jackson features outdoor space, generous layouts, ample closet space, and deeded storage. Enjoy boutique living in the heart of Williamsburg. The Penthouse boasts 1,736 sq. ft. of interior space, overlooking a serene tree-lined street, and providing scale for comfortable living. Presently the residence is configured with 4 bedrooms but can easily be renovated to hold 2 bedrooms and one large primary suite. The expansive living room welcomes you with high ceilings to create a grand and welcoming ambiance. The open layout seamlessly connects the kitchen to the inviting living and dining areas, making it ideal for entertaining guests or enjoying intimate dinners. The open kitchen features a Wolf Gas Range and full-sized stainless-steel appliances. Each bedroom offers its own private terrace, where you can enjoy breathtaking views of the Manhattan skyline. This home combines luxurious living spaces with an unparalleled location, offering an incredible opportunity to call one of Brooklyn's most alluring neighborhoods home. This is an exceptional investment opportunity in one of Brooklyn's most sought-after neighborhoods. The location is unbeatable, with easy access to world-class dining, trendy cafes, bars, and shopping. Nearby McCarren and McGolrick Parks are perfect for weekend farmers markets, dog runs, and various outdoor activities. Commuting is convenient with the G train at Metropolitan Ave and the L train at Graham Ave nearby. 179 Jackson was built in 2007 and is offered to the public for the first time. Please note that these are sponsor sales and the advertised common charges and taxes are projected per the offering plan. Taxes listed with 421a Tax Abatement; subject to expire 07/2026. For more information or to arrange a private viewing, please contact the sales team. Full terms are available in the offering plan from the Sponsor, File No CD230190. Equal Housing Opportunity.
$1,195,000
206 Front St Unit 1B Brooklyn, NY 11201
- Type:
- Apartment
- Sq.Ft.:
- 918
- Status:
- Active
- Beds:
- 2
- Year built:
- 2006
- Baths:
- 1.00
- MLS#:
- COMP-166906589636781
ADDITIONAL INFORMATION
This spacious, bright, and peaceful condo is currently configured as a generous 2-bedroom, 1-bathroom residence. Tucked away at the back of the building, it offers a serene atmosphere and fall rooms face its own private 195 sq ft outdoor space. Please note there is a separate indoor garage deeded parking spot available for purchase (inquire for details). The open airy living area is highlighted by a south facing wall of windows which overlooks your private terrace. The kitchen is nicely appointed and complete with brand new stove, Sub-Zero fridge, and Bosch dishwasher. The expansive primary bedroom has a wall of windows and can easily fit a king sized bed. There is also a built in desk with bookshelves. The 2nd bedroom has access to the terrace and can fit a twin bed, desk and dresser. The large bathroom with separate tub and shower has access from the living room and primary bedroom. This home has an in-unit Bosch washer/dryer, central heating and air conditioning, and an additional private storage space. Vista on Vinegar Hill offers residents a fitness room, bike room, lounge, spacious courtyard, and an 1800 sq ft roof deck with gas grill. Situated among the neighborhood’s cobblestone streets it’s nearby to institutions like Vinegar Hill House and Cafe Gitane as well as Dumbo's dynamic offerings: 85-acre Brooklyn Bridge Park; noted performing arts space St. Ann's Warehouse; crowd favorite Jane's Carousel; a wealth of restaurants, bars and boutiques; and Time Out Market. Just one stop into Manhattan on the F train, nearby commuter ferry and A & C lines.
- Type:
- Apartment
- Sq.Ft.:
- 732
- Status:
- Active
- Beds:
- 1
- Year built:
- 2023
- Baths:
- 1.00
- MLS#:
- RPLU-33423201453
ADDITIONAL INFORMATION
Presenting Unit 7C at the esteemed Ocean 24 Condominiums, an exquisite epitome of expansive contemporary living and refined sophistication. This remarkable one-bedroom plus a sizable office, one-bathroom sanctuary leaves an unforgettable impression with unobstructed views of Manhattan skyline and luxurious open-concept living and dining areas which are suffused with natural light. An expertly-designed kitchen offers an elegant space for both culinary preparation and entertainment, featuring Calacatta quartz countertops and backsplashes as well as a striking waterfall peninsula. A premium appliance suite by Fisher & Paykel, along with a Frigidaire microwave oven and a Kraus stainless-steel sink, elevate the culinary experience to new heights. The expansive great room transcends ordinary living spaces, embracing the coveted indoor-outdoor lifestyle with a grand opening onto a spacious balcony. The clever bathroom layout offers the unique convenience of dual access from both the living area and bedroom suite, providing the indulgence of an en-suite experience. A deep soaking Duravit bathtub, prestigious Grohe fixtures, and a Fresca vanity with generous under-sink storage maximize functionality. For optimum convenience, a full-size GE washer/dryer are discreetly incorporated into the living quarters. State-of-the-art climate control systems ensures comfort throughout the changing seasons. The state-of-the-art fitness center ensures your active lifestyle is never compromised. Keep your bike in a secure, indoor bike storage room. Enjoy casual gatherings on the common rooftop space with unobstructed views of Manhattan skyline and trendy neighborhoods of storied Brooklyn. Ideally located in the charming neighborhood of Kensington, Ocean 24 Condominiums grants you a coveted address mere moments from the natural splendor of Prospect Park, bustling Cortelyou Road with access to top rated restaurants and cafes, farmer's markets, and a short distance to transportation. This is not an offering. The complete Offering Terms are in an Offering Plan available from Sponsor 379 Ocean Parkway LLC. File No. CD21-0193. Equal Housing Opportunity.
$950,000
1653 73rd St Brooklyn, NY 11204
- Type:
- Single Family
- Sq.Ft.:
- 1,140
- Status:
- Active
- Beds:
- 3
- Lot size:
- 0.04 Acres
- Year built:
- 1925
- Baths:
- 3.00
- MLS#:
- 2405315
ADDITIONAL INFORMATION
Welcome to a prime Bensonhurst beautifully maintained single-family home with finished basement. 1st floor 16x52 consists of the foyer by the entrance, large open layout living room and dining room combo, kitchen leading to the backyard. (Living room + Dining room +Kitchen +bathroom ) 2nd floor consists of 2 bedrooms and a full bathroom. Fully finished 1 bedroom 1 bath basement with separate entrance. A MUST SEE
$1,450,000
187 Hicks St Unit 4C Brooklyn, NY 11201
- Type:
- Apartment
- Sq.Ft.:
- n/a
- Status:
- Active
- Beds:
- 2
- Year built:
- 1936
- Baths:
- 2.00
- MLS#:
- RPLU-810123196849
ADDITIONAL INFORMATION
Apartment 4C at 187 Hicks Street is a beautifully designed two-bedroom residence situated in the heart of the highly coveted Brooklyn Heights neighborhood. This unit seamlessly blends classic pre-war architecture with modern upgrades, offering the perfect combination of historic charm and contemporary comfort. Located in a well-maintained, elevator building on a picturesque, tree-lined street, it's an ideal space for anyone looking to experience the best of Brooklyn living.Upon entering, you'll immediately be greeted by an expansive, sun-drenched living and dining area featuring large, west-facing windows that flood the space with natural light. The high ceilings and beautiful hardwood floors add to the grandeur, while the thoughtfully laid-out floor plan maximizes space and functionality.The recently renovated, windowed kitchen is equipped with top-of-the-line stainless steel appliances, including a dishwasher and gas range, making meal prep a breeze. Custom cabinetry and ample counter space ensure that even the most discerning home chef will be pleased.The primary bedroom is a peaceful retreat with ample closet space, while the second bedroom can serve as a guest room, home office, or nursery-adaptable to your needs. The updated bathroom is modern and elegant, featuring high-end finishes and a soaking tub for relaxation.Situated in a pet-friendly co-op, 187 Hicks Street offers a live-in superintendent, laundry facilities, and basement bike storage. Its prime location puts you stone throw away from the iconic Brooklyn Heights Promenade, offering breathtaking views of the Manhattan skyline, as well as numerous cafes, boutiques, and restaurants on Montague Street. With easy access to multiple subway lines, commuting to Manhattan is a breeze.Apartment 4C is more than just a place to live-it's a space to call home, offering comfort, style, and convenience in one of Brooklyn's most desirable neighborhoods.
$1,199,000
733 Thomas S Boyland St Brooklyn, NY 11212
- Type:
- Other
- Sq.Ft.:
- n/a
- Status:
- Active
- Beds:
- 6
- Year built:
- 1930
- Baths:
- 4.00
- MLS#:
- 3579898
ADDITIONAL INFORMATION
This newly renovated multi-family home in the heart of Brownsville, Brooklyn, is the perfect blend of modern upgrades and investment potential! Whether you're looking to live in one unit and rent the other or seeking a prime investment opportunity, this property has everything you need. With a spacious layout, the home features 4 bedrooms and 2 bathrooms on each floor, along with eat-in kitchens and plenty of natural light. The primary bedroom includes a walk-in closet, providing ample storage. The property also boasts a shared driveway and private garage, offering convenient parking-a rare find in the city! Additionally, the unfinished basement offers endless potential for customization, whether you're looking to add extra living space or create a recreational area. The home can be delivered with or without tenants, giving you flexibility whether you're an investor or planning to move in. With all the recent updates, you can enjoy the benefits of a move-in-ready property in a growing neighborhood. Don't miss out on this fantastic opportunity!
$849,000
5715 Snyder Ave Brooklyn, NY 11203
- Type:
- Townhouse
- Sq.Ft.:
- 2,506
- Status:
- Active
- Beds:
- 3
- Year built:
- 1935
- Baths:
- 3.00
- MLS#:
- COMP-166880495565057
ADDITIONAL INFORMATION
Step into this lovingly maintained home, where memories have been cherished through generations. Now, it offers you the rare opportunity to own a property filled with history and character, while leaving plenty of room for you to add your own personal touch. With it's great affordable value, this home provides the perfect opportunity to update and customize it to your style without breaking the bank. Plus, you'll enjoy the added benefits of low taxes and the convenience of a private garage—a true value in today’s market. The home offers two distinct porches, ideal for outdoor relaxation. Sip your morning coffee on the inviting front porch or unwind in the enclosed back porch—a perfect spot for reading, working from home, or just relaxing at the end of the day. Inside, you'll be greeted by a spacious, sun-drenched living room that flows seamlessly into a full dining area, creating the perfect setting for family dinners, holiday gatherings, or cozy Sunday brunches. With a mother-daughter layout, this home is ideal for multigenerational living, offering both privacy and flexibility for everyone. This home combines all of these unique features—along with low taxes and a garage—making it an unbeatable value. Don’t miss your chance to own this rare find—a home with a rich history, ready to welcome its next chapter.
$4,480,000
703 86th St Brooklyn, NY 11228
- Type:
- Mixed Use
- Sq.Ft.:
- 5,139
- Status:
- Active
- Beds:
- n/a
- Lot size:
- 0.2 Acres
- Year built:
- 1961
- Baths:
- MLS#:
- 486123
ADDITIONAL INFORMATION
Bay Ridge /Dyker Heights borderline Busy PRIME 86 Street retail strip very well maintained newly renovated in 1989 3 story brick elevator legal 2 family & 6 offices FOR SALE (703 Combined with 705 86 Street 2 buildings) Commercial Office space approximately total 6,600 sq ft & 2 modern residential unit approximately 1,019 sq ft each! Total 8,637 sq ft! 2 offices owner use and owner built with top-of-the-line hardware, material & spared no expenses! High projected CAP rate!! Zoning C4-2A: 703 86 Street building size 54.38' X 76' - 705 86 Street building size 54.38 ft x 89.33 ft total lot size 70.66 ft x 89.33 ft Unused FAR 6,783! Staten Island University Hospital Northwell Health prime tenant! 7% Cap! Great location- minutes away from Train station, Express bus to Staten Island, BQE, Verrazano bridge!! High EXPOSURE!!! Many upsides potential! Owner motivated!! Convert to condominium or residential!
- Type:
- Condo
- Sq.Ft.:
- 566
- Status:
- Active
- Beds:
- n/a
- Year built:
- 1986
- Baths:
- 1.00
- MLS#:
- 486122
ADDITIONAL INFORMATION
Commercial condo for sale in Marine Park. A few minutes away from the front and be greeted by a modern reception area with seating. 3 patient rooms plus a doctor's office and restroom. Everything is ready to go for you. Right near local medical buildings, off of Avenue U and right near Kings Plaza and Flatbush Avenue, and short distance from the Belt Parkway. Own your own medical office for less than renting!
$1,978,000
603A 20th St Brooklyn, NY 11218
- Type:
- Single Family
- Sq.Ft.:
- 1,728
- Status:
- Active
- Beds:
- 3
- Lot size:
- 0.04 Acres
- Year built:
- 1930
- Baths:
- 2.00
- MLS#:
- 486116
ADDITIONAL INFORMATION
Phenomenal Windsor Terrace location! This 1 family brick property nestled on an 18 x 100 lot is more than meets the eye! With over 1,700 sqft. of living space, this home boasts hardwood and tile floors, a family room and 2 spacious bedrooms on the first level, a kitchen, living/dining combo, full bath, and 1 extra-large bedroom on the second level, plenty of closet and storage space throughout, front and back yards, a full, finished basement with a ¾ bath and separate entrance, a new furnace, and a detached garage in the community drive with room enough for 2 cars. Amenities include quick and easy access to the multitude of establishments along Prospect Ave., Ft. Hamilton Pkwy., Prospect Park West, and 7th Ave., P.S. 10, P.S. 107, M.S. 442, M.S. 88, Butterfly Gardens, Slope Park Playground, Purple Playground, Prospect Park, Prospect Park Zoo, Brooklyn Museum, Parade Ground, and much more! Transportation options include immediate access to the Ft. Hamilton Pkwy. and 15th St. - Prospect Park F and G Train stations, the B16, B35, B61, B63, B67, B68, B69, B103 buses, and the Prospect Expy.
$1,098,000
2552 E 19th St Brooklyn, NY 11235
- Type:
- Single Family
- Sq.Ft.:
- 714
- Status:
- Active
- Beds:
- 4
- Lot size:
- 0.04 Acres
- Year built:
- 1935
- Baths:
- 3.00
- MLS#:
- 486080
ADDITIONAL INFORMATION
Attached newly renovated brick Single Family House located in the neighborhood of sheepshead bay. New electric, new water pipes, new gas pipes. Private parking with a detached garage and yard. Finished basement with front and rear exterior access features 3 family rooms and 1 full bath. First floor with living room, dining room, kitchen and 1 full bath. Second floor has 4 bedrooms and 1 full bath. Conveniently located nearby restaurants, grocery stores and shops, to Emmons Ave with Bay View. Close to Sheepshead Bay subway station with B and Q Train available. Surrounded by bus stops with B4, B36, B49. Good School district with PS 254, JHS 14 and etc.... Nice and Solid Residential location.
$1,089,000
2476 E 18th St Brooklyn, NY 11235
- Type:
- Single Family
- Sq.Ft.:
- 528
- Status:
- Active
- Beds:
- 2
- Lot size:
- 0.04 Acres
- Year built:
- 1930
- Baths:
- 2.00
- MLS#:
- 486118
ADDITIONAL INFORMATION
Welcome to this stunning one-family semi-detached brick duplex with an additional ground-level unit. The house boasts more than 1,500 sq ft of living space and was fully remodeled 2 years ago. Open-concept combo living and kitchen make the main floor even more spacious, bright, and airy. The highlight of the main floor is its fully renovated kitchen, boasting high-end materials and state-of-the-art appliances, ideal for the home chef or entertainer. The kitchen features Italian lacquer custom-made cabinetry with a beautiful sleek quartz countertop and breathtaking backsplash. Crafted from full slabs of premium porcelain, this sleek surface not only adds a luxurious, modern aesthetic but also offers durability and easy maintenance. Stainless steel appliances match the design. The French door refrigerator features an ice maker and built-in TV for entertainment while having a meal. Ductless AC units in every room. Glass door leads to a private porch and backyard. Here on this level you also have a powder room (half a bath) for extra convenience. The second level of the home offers two generously sized bedrooms with plenty of built-in custom closets. The bathroom features a large window that fills the space with natural light, creating an airy and serene atmosphere. The centerpiece is a premium jacuzzi tub, perfect for unwinding after a long day, complete with modern fixtures and a sleek design. It also offers an Italian vanity and Versace tiles that make the bathroom extra opulent. Radiant heated floors throughout the entire house making heat super efficient. Ground level unit features huge room and beautiful bathroom with stall shower. Entrance to backyard is here as well. Roof is 5 year old. Navien Tankless water heater is another amazing benefit to this home. Private driveway and garage. Minutes to stores, B and Q trains, famous Emmons Ave promenade with its cafes, bakeries, clubs, restaurants and stunning views of canal and marinas is just minutes away.
The information is being provided by Brooklyn MLS. Information deemed reliable but not guaranteed. Information is provided for consumers’ personal, non-commercial use, and may not be used for any purpose other than the identification of potential properties for purchase. Per New York legal requirement, click here for the Standard Operating Procedures. Copyright 2024 Brooklyn MLS. All Rights Reserved.
IDX information is provided exclusively for consumers’ personal, non-commercial use, that it may not be used for any purpose other than to identify prospective properties consumers may be interested in purchasing, and that the data is deemed reliable but is not guaranteed accurate by the MLS. Per New York legal requirement, click here for the Standard Operating Procedures. Copyright 2024 Real Estate Board of New York. All rights reserved.

The data relating to real estate for sale on this web site comes in part from the Broker Reciprocity Program of OneKey MLS, Inc. The source of the displayed data is either the property owner or public record provided by non-governmental third parties. It is believed to be reliable but not guaranteed. This information is provided exclusively for consumers’ personal, non-commercial use. Per New York legal requirement, click here for the Standard Operating Procedures. Copyright 2024, OneKey MLS, Inc. All Rights Reserved.

Brooklyn Real Estate
Brooklyn real estate listings include condos, townhomes, and single family homes for sale. Commercial properties are also available. If you see a property you’re interested in, contact a Brooklyn real estate agent to arrange a tour today!
The county average for households married with children is 28.9%.
The median household income for the surrounding county is $67,753 compared to the national median of $69,021.
Brooklyn Weather

