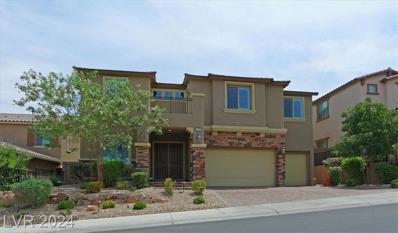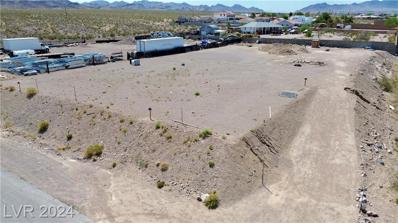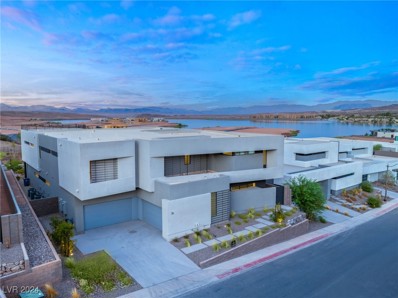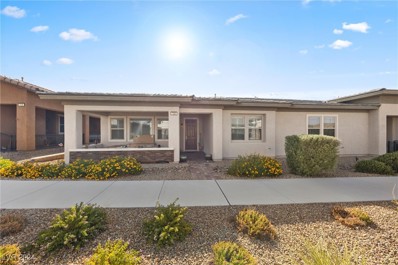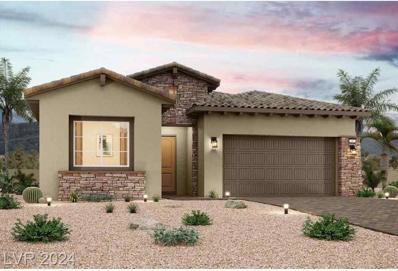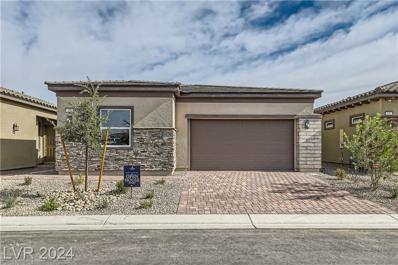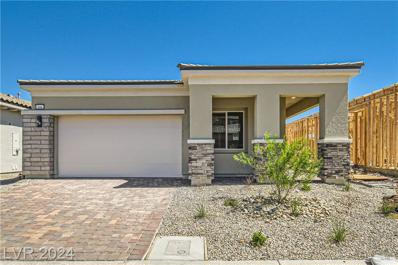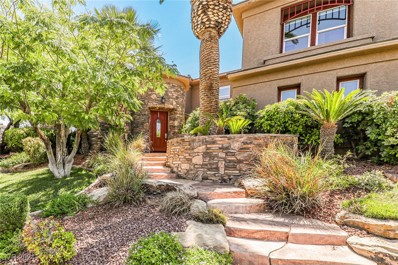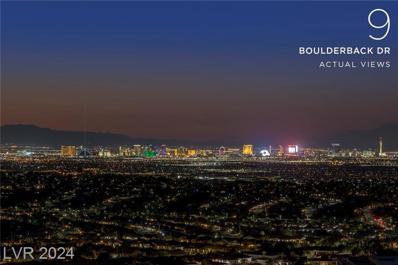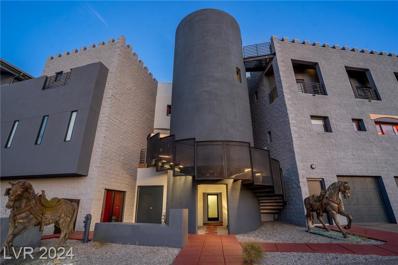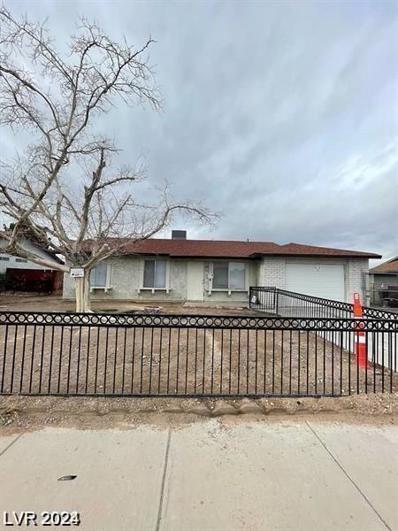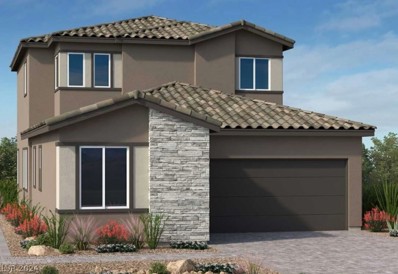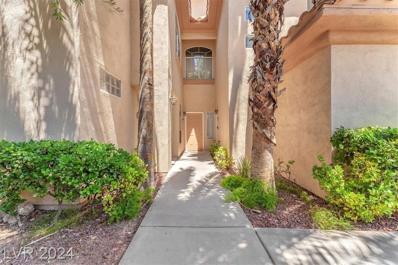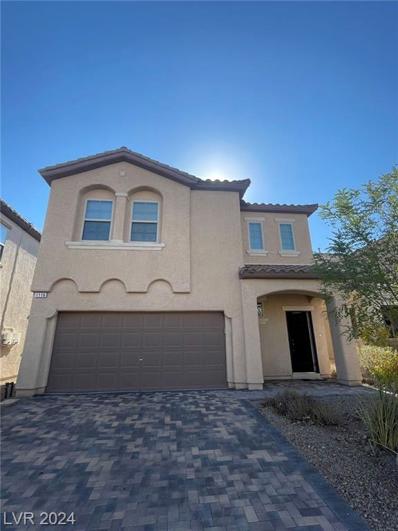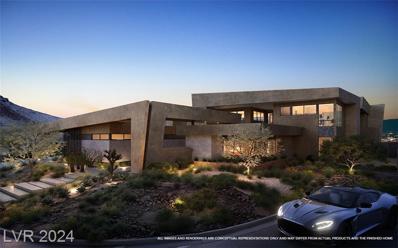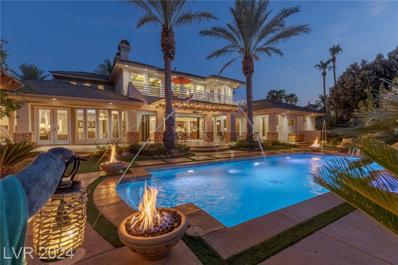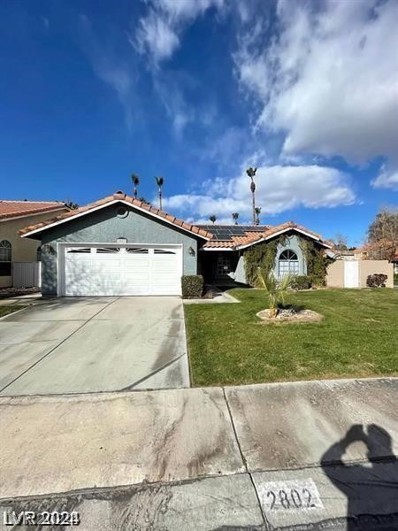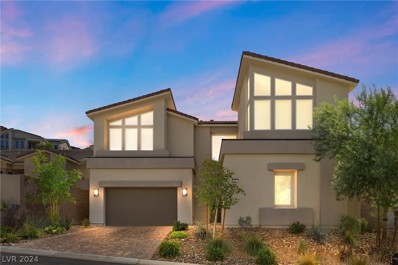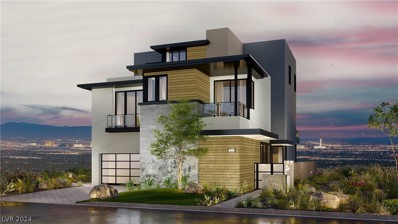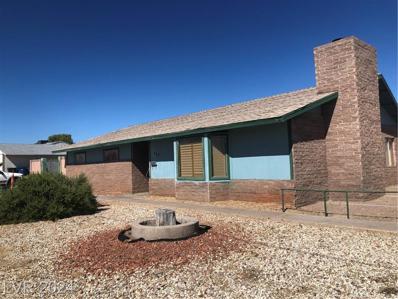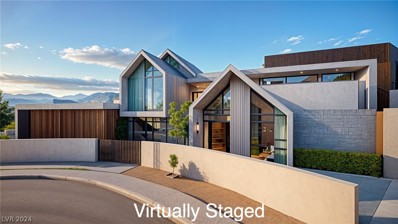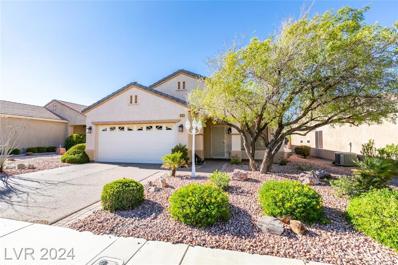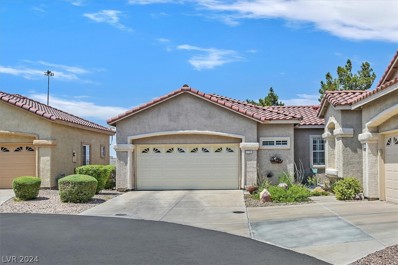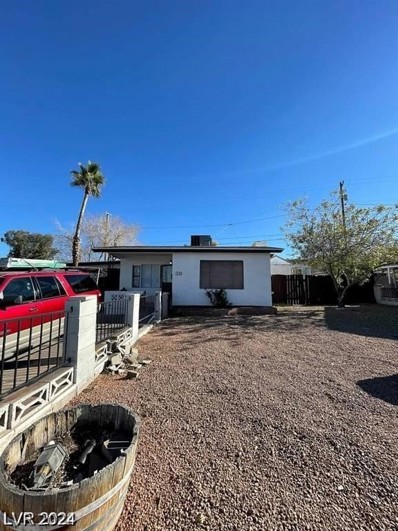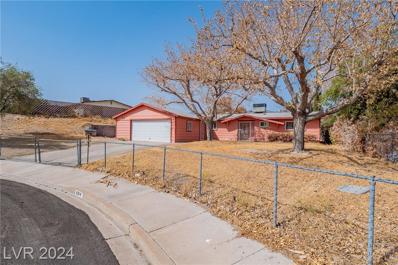Henderson NV Homes for Rent
- Type:
- Single Family
- Sq.Ft.:
- 4,588
- Status:
- Active
- Beds:
- 6
- Lot size:
- 0.16 Acres
- Year built:
- 2016
- Baths:
- 4.00
- MLS#:
- 2605097
- Subdivision:
- Aventine
ADDITIONAL INFORMATION
Welcome to the home you've been waiting for! Chef inspired kitchen with a sprawling Granite island w/ bar seating! High end stainless steel appliances! HUGE walk in pantry! Double ovens! Built in Wine rack & ice maker. Open concept design. Expansive great room! Large SALT WATER POOL/SPA & WATERFALL*Covered patio w/TV & Built in BBQ~ SIX Bedrooms 2 separate bedrooms on the main floor & a remodeled bathroom with a walk in shower! Open formal dining area! Large Loft/Game room upstairs + wet bar & walk out balcony! HUGE Laundry room w/built in cabinets & sink! 2 Jack-Jill bedrooms up! Separate primary suite w/ double door entry, large walk out balcony with beautiful mountain views. Primary bath has a large walk in shower w/bench seating, separate soaking tub, double sinks, make up vanity & a large custom walk-in closet! All bedrooms have custom built in closets & C-FANS. Shutters thru out! Stone facade front porch entry! 3-Car garage w/EV. Adjacent to Anthem/ Seven Hills area.
- Type:
- Land
- Sq.Ft.:
- n/a
- Status:
- Active
- Beds:
- n/a
- Lot size:
- 1.11 Acres
- Baths:
- MLS#:
- 2605161
ADDITIONAL INFORMATION
Discover this amazing location in Henderson, NV, if you are considering building your home. This stunning elevated lot offers unique opportunities for your dream home. Visit today to explore this exceptional property!
$4,750,000
36 Rainbow Point Place Henderson, NV 89011
Open House:
Friday, 11/15 12:00-4:00PM
- Type:
- Single Family
- Sq.Ft.:
- 7,690
- Status:
- Active
- Beds:
- 6
- Lot size:
- 0.26 Acres
- Year built:
- 2024
- Baths:
- 7.00
- MLS#:
- 2601708
- Subdivision:
- Parker Point Estates
ADDITIONAL INFORMATION
Introducing Blue Heron's exclusive pre-designed custom home in the Nexus community of Lake Las Vegas boasting breathtaking lake & mountain views. First floor features 10-foot ceilings, 21-foot vaulted ceiling, in-ground outlets, & a floating staircase. The second floor offers an entertainment area with a wet bar & sky deck. Garage includes a 220v electric vehicle charger, a dedicated circuit for a freezer, & reinforced light fixture. Additionally, the home includes solar panel pre-plumbing, a Nest climate control system, & sound reduction insulation. Thermal break windows enhance energy efficiency, & structural upgrades allow for pocket doors, improving the open-concept design. Living area offers lake views & an upgraded fireplace. The backyard is pre-engineered for a pool. Enjoy Jack Nicklaus Golf Courses, a private beach, kayaking, the LLV Sports Club, social events, hiking, biking, & the full LLV lifestyle. NV is a State W/O Individual & Corporate Income Taxes offering big savings
- Type:
- Townhouse
- Sq.Ft.:
- 1,995
- Status:
- Active
- Beds:
- 2
- Lot size:
- 0.09 Acres
- Year built:
- 2017
- Baths:
- 3.00
- MLS#:
- 2603827
- Subdivision:
- Cadence Village Parcel E Amd
ADDITIONAL INFORMATION
Welcome home to the highly sought after the master planned community of Heritage at Cadence offering guard gated resort style 55 + living with state of the art amenities.This home is just steps from the beautiful community center, pool ,and pickleball courts
- Type:
- Single Family
- Sq.Ft.:
- 2,301
- Status:
- Active
- Beds:
- 3
- Lot size:
- 0.12 Acres
- Year built:
- 2024
- Baths:
- 3.00
- MLS#:
- 2606349
- Subdivision:
- The Bluffs-The Falls Parcels BB1-1&S-16A
ADDITIONAL INFORMATION
Functional yet stylish, the one-story 2301 plan at The Bluffs II offers a thoughtfully designed layout to accommodate your busy lifestyle. Features include - Patio Cover, 78" Linear electric fireplace, quartz countertops, 42" upper cabinets at kitchen (White), LVP flooring at main living areas, upgraded carpet at bedrooms, plus more!
- Type:
- Single Family
- Sq.Ft.:
- 1,831
- Status:
- Active
- Beds:
- 3
- Lot size:
- 0.11 Acres
- Year built:
- 2024
- Baths:
- 3.00
- MLS#:
- 2606326
- Subdivision:
- The Bluffs-The Falls Parcels BB1-1&S-16A
ADDITIONAL INFORMATION
All Single-Story Community in Lake Las Vegas. The 1831 plan at The Bluffs I features a smartly designed layout with plenty of entertaining and private living space, having 3 Bedrooms, 2 1/2 baths, Den and 2 car garage. Upgrades include Covered patio, BBQ Stub out, Car charging garage outlet, 78" Linear electric fireplace, 42â?? upper cabinets at kitchen (White), Quartz kitchen countertops in Helix, upgraded kitchen appliances- including stainless 5 burner cooktop and canopy hood, upgraded electrical options, Century Home connect package, Century Smart connect Deadbolt, MyQ Garage door opener, Upgraded Flooring throughout, Tankless water heater, and so much more.
- Type:
- Single Family
- Sq.Ft.:
- 1,742
- Status:
- Active
- Beds:
- 2
- Lot size:
- 0.11 Acres
- Year built:
- 2024
- Baths:
- 3.00
- MLS#:
- 2606303
- Subdivision:
- The Bluffs-The Falls Parcels BB1-1&S-16A
ADDITIONAL INFORMATION
All Single-Story Community in Lake Las Vegas â?? The elegant one-story Residence 1742 plan at The Bluffs I offers inspired space, designed to suit your daily living and entertaining needs. This home features 2 Bedrooms, den, 2 baths and 2 car garage. Features include BBQ stub, Patio cover, Car charger garage outlet, 78" linear electric fireplace, upgraded kitchen appliances including 5 burner cooktop and canopy hood, 42â?? Upper cabinets at kitchen (White), Quartz countertops in Lusso, expanded Laundry Room, Upgraded Flooring throughout, upgraded electrical options, Century Home connect package, Century Smart connect Deadbolt, MyQ Garage door opener, + so much more!
$1,799,000
1737 Cypress Manor Drive Henderson, NV 89012
- Type:
- Single Family
- Sq.Ft.:
- 4,591
- Status:
- Active
- Beds:
- 5
- Lot size:
- 0.3 Acres
- Year built:
- 2002
- Baths:
- 4.00
- MLS#:
- 2604906
- Subdivision:
- Foothills At Macdonald Ranch
ADDITIONAL INFORMATION
THIS LUXURIOUS & TRADITIONAL ESTATE FEATURES.ELEGANT KITCHEN WITH TOP-OF-THE-LINE APPLIANCES, SPACIOUS BEDROOMS, GREAT ROOM WITH A WET BAR, WINE CELLAR, SLATS FLOORING, OVER $100,000 IN CONTROL 4 SMART HOME SYSTEM WITH REMOTE TABLETS THROUGHOUT THE HOUSE, GORGEOUS OASIS BACKYARD, RESORTS STYLE POOL AND SPA, WATERFALLS, POND, BUILT-IN BBQ AND MUCH MUCH MORE.
$8,500,000
9 Boulderback Drive Henderson, NV 89012
- Type:
- Single Family
- Sq.Ft.:
- 6,170
- Status:
- Active
- Beds:
- 4
- Lot size:
- 0.4 Acres
- Year built:
- 2022
- Baths:
- 6.00
- MLS#:
- 2602893
- Subdivision:
- Crystal Ridge-Amd
ADDITIONAL INFORMATION
Experience the epitome of luxury in this newly custom-built masterpiece, located in the prestigious, guard-gated community of Ascaya. This home offers a seamless blend of modern elegance and serene living. Enjoy breathtaking views of the Las Vegas Strip and mountains from every angle. Upon arrival, a tranquil courtyard with a serene body of water welcomes you. Inside, the expansive open floor plan features 22-foot ceilings and pocketing sliding doors, creating a perfect indoor/outdoor vibe. The gourmet kitchen boasts state-of-the-art Dacor appliances, dual oven ranges, 24-inch wine columns, a 56-inch Galley sink, and a private butler pantry. The primary bedroom offers stunning city skyline views and a fireplace from a spacious covered deck. The luxurious bathroom and custom closet are designed with bespoke finishes, reminiscent of a high-end boutique. Additional highlights include smart home automation, a media room and a Generac generator for convenience, comfort and peace of mind.
$10,000,000
1280 Scooter Street Henderson, NV 89002
- Type:
- Single Family
- Sq.Ft.:
- 14,756
- Status:
- Active
- Beds:
- 6
- Lot size:
- 10.05 Acres
- Year built:
- 2006
- Baths:
- 7.00
- MLS#:
- 2600435
- Subdivision:
- None
ADDITIONAL INFORMATION
Celebrity castle at the top of the world. Magical 10.5 acre custom estate, nestled atop your own private mountain w/ no neighbors behind, offering the utmost privacy. Enjoy inspiring city, mountain, & strip views throughout this luxurious mansion entirely wired w/ Crestron smart home. Entertain guests in the lavish Great Room w/ 30ft barreled ceilings & windows, terrace, huge bar & custom-lit dining table w/ seating for 18 guests. Chefâ??s kitchen features Viking Professional grill, custom cabinets, counters & breakfast nook. Intelligent home theater w/15 speakers & stage. The primary retreat boasts panoramic windows overlooking golden mountains, a romantic fireplace & ultra-luxurious bath w/ circular jetted tub, steam shower & walk-in closet. The indoor grotto spa & waterfall includes angled pocket doors to mountain views. The property is lined w/ the custom historic lamps of the Monte Carlo hotel. 3 separate gates secure the grounds, including a security guardhouse & plenty of parking.
$354,900
915 MAJOR Avenue Henderson, NV 89015
- Type:
- Single Family
- Sq.Ft.:
- 1,081
- Status:
- Active
- Beds:
- 3
- Lot size:
- 0.24 Acres
- Year built:
- 1978
- Baths:
- 2.00
- MLS#:
- 2604969
- Subdivision:
- DOORN EST #01
ADDITIONAL INFORMATION
NEW ROOF, NEW VINYL PLANK FLOORING, NEW GRANITE COUNTER TOPS, REFURBISHED CABINETS, FRESH PAINT, NEW CARPET!!COME VIEW THIS FANTASTIC PROPERTY GREAT LOCATION IN HENDERSON!!ENJOY THE UNIQUE GORGEOUS BRICK EXTERIOR. BRIGHT AND INVITING ENTRY WITH LARGE LIVING SPACE. OPEN KITCHEN WITH PLENTY OF CABINET SPACE AND DINING/NOOK AREA. HUGE BACKYARD GREAT FOR ENTERTAINING THE POSSIBILITIES ARE ENDLESS! COME VIEW!!
$599,900
98 Via Franello Henderson, NV 89015
- Type:
- Single Family
- Sq.Ft.:
- 2,468
- Status:
- Active
- Beds:
- 3
- Lot size:
- 0.11 Acres
- Year built:
- 2024
- Baths:
- 4.00
- MLS#:
- 2602761
- Subdivision:
- Verona At Lake Las Vegas
ADDITIONAL INFORMATION
November Completion! The Maple two-story floorplan at Verona features large windows throughout the home fill the interior with natural light, enhancing the ambiance. As you walk through the foyer you are greeted by a dining room, great room and kitchen. This modern kitchen features white sharker 42" cabinet, full height backsplash and quartz countertop. The primary suite is tucked away in the back or the home for privacy and features separate shower and tub, dual vanity and walk in closet. There is a study and half bath on the first floor towards the front of the home perfect for your home office. Head upstairs and you will find a spacious second primary suite with dual vanities private toilet room, separate tub and shower and walk in closet making. Another bedroom, and bathroom is conveniently located upstairs and the upstairs is completed by cozy loft. This versatile home is a must see. Structural options include: primary suite 2, 12' center meet slider, finished garage.
- Type:
- Condo
- Sq.Ft.:
- 1,179
- Status:
- Active
- Beds:
- 2
- Lot size:
- 0.03 Acres
- Year built:
- 1996
- Baths:
- 2.00
- MLS#:
- 2604397
- Subdivision:
- Resort Villas
ADDITIONAL INFORMATION
First Floor 2 Bedroom Condominium w/1 car attached garage Located in Resort Villas. Resort Style Guard Gated Golf Course Community w/waterscape entry. Community Pool/Spa, Tennis/pickle ball Courts, Exercise Rm, Dry sauna, Green Belts, walking paths, Granite BBQs, and More. Primary BR separate from guest BR both with ceiling fans & light fixtures. Huge walk in closet and remodeled ensuite with huge cultured marble shower and extra floor to ceiling storage cabinets & make up vanity nook. Guest bedroom w/mirrored wardrobe doors & pot shelf above & steps from a full bathroom. Kitchen has granite counters & a breakfast bar that overlooks the living room w/granite fireplace & hearth & dining room. Access to a roll-up solar screened-in porch from the living room & primary bedroom overlooking lush mature landscaping. Separate Laundry Room w/front loaders & pedestals, & all Appliances remain. Water, sewer & trash included in HOA fee. Fairly new water heater. ADA Accessible Primary bath.
- Type:
- Single Family
- Sq.Ft.:
- 1,987
- Status:
- Active
- Beds:
- 3
- Lot size:
- 0.09 Acres
- Year built:
- 2015
- Baths:
- 3.00
- MLS#:
- 2604685
- Subdivision:
- Tuscany Parcel 6A Amd
ADDITIONAL INFORMATION
Your next home in the beautiful Tuscany Village. Interior has been newly painted, property kept in divine condition. Backyard is ready for where your imagination takes you!
$13,750,000
12 Chisel Crest Court Henderson, NV 89012
- Type:
- Single Family
- Sq.Ft.:
- 8,889
- Status:
- Active
- Beds:
- 6
- Lot size:
- 0.56 Acres
- Baths:
- 7.00
- MLS#:
- 2604529
- Subdivision:
- Crystal Ridge-Amd
ADDITIONAL INFORMATION
Arise, from Blue Heron, is a stunning tribute to the beauty and spirit of the desert. This two-level masterpiece offers 8,889 sq ft of modern living space, 6 bedrooms, 6.5 baths, a 5-car garage, a pool, and a spa. Arise blends minimal lines, dramatic heights, and spacious fluid living spaces with intimate areas. Expansive glass pocket doors showcase stunning views of the Las Vegas Strip and mountains, seamlessly connecting indoor and outdoor spaces for entertaining and relaxing. Nestled in Ascaya, a guard-gated luxury community atop Henderson, offering panoramic views, a serene living environment, and proximity to the Las Vegas Strip and Harry Reid International Airport. Residents enjoy access world-class amenities at the Ascaya Clubhouse, featuring a pool, private cabanas, a tennis and pickleball pavilion, and more. Representing the epitome of luxury living, Blue Heronâ??s Luminary Collection features unique design, superior construction, and swift delivery.
$2,500,000
2024 Troon Drive Henderson, NV 89074
- Type:
- Single Family
- Sq.Ft.:
- 5,166
- Status:
- Active
- Beds:
- 4
- Lot size:
- 0.45 Acres
- Year built:
- 1996
- Baths:
- 6.00
- MLS#:
- 2603945
- Subdivision:
- Legacy Estate
ADDITIONAL INFORMATION
Remarkable custom luxury home located within Legacy Estates, a private gated community situated behind the guard-gates of The Grand Legacy located in the lush neighborhood of Green Valley in Henderson. This home lives like a single story with only the loft, wet bar, balcony and an ensuite guest bedroom on the second level. Home features over 5,100 sqft, 4 bedrooms, 6 bathrooms, an office, side-loading 4 car garage, motor court, outdoor kitchen, resort-style pool and spa, lawn area and more! Lots of thought, time, planning, costs and labor went into this full renovation to ensure this modern-mediterranean masterpiece checks every box for the savvy homebuyer wanting it all. Much of the charm and character of this community come from the tree-lined streets, mature landscaping, sidewalks and community park - a rare find in a community these days. Minutes from schools, more parks, shopping, dinning and the walkable urban center of The District at Green Valley Ranch.
- Type:
- Single Family
- Sq.Ft.:
- 1,571
- Status:
- Active
- Beds:
- 3
- Lot size:
- 0.15 Acres
- Year built:
- 1989
- Baths:
- 2.00
- MLS#:
- 2604593
- Subdivision:
- Mountainside
ADDITIONAL INFORMATION
Welcome home to the community of Mountainside in Henderson! This cozy 1 story home has 3 bedrooms and 2 baths. Also a private POOL with a 2 car garage and is located on a corner lot with a 6500 square foot.
$1,050,000
34 Vista Outlook Street Henderson, NV 89011
- Type:
- Single Family
- Sq.Ft.:
- 3,348
- Status:
- Active
- Beds:
- 3
- Lot size:
- 0.16 Acres
- Year built:
- 2021
- Baths:
- 4.00
- MLS#:
- 2603515
- Subdivision:
- The Falls Parcel K - Phase 1
ADDITIONAL INFORMATION
Enjoy elegance and modern living in the exclusive gated community of the Peaks in Lake Las Vegas! This beautiful home offers 3 en-suites plus a loft with a chef's kitchen, extensive storage, spacious island, separate bar, and butler's pantry. The 3-car garage offers plenty of room for your golf cart and toys. The owners' suite has an additional sitting room and a private balcony with stunning mountain views. Entertain family and friends in the resort-style backyard oasis with lush landscaping and covered patio. Additional upgrades include a tankless water heater, epoxy garage floor and more. Lake Las Vegas offers 2 championship golf courses, fitness center, pickelball, tennis, water sports, hiking and biking trails, fine dining, shopping, specialty spas and resort style living. Live your best life in Lake Las Vegas!
$4,106,231
581 Overlook Rim Drive Henderson, NV 89012
- Type:
- Single Family
- Sq.Ft.:
- 5,108
- Status:
- Active
- Beds:
- 5
- Lot size:
- 0.15 Acres
- Year built:
- 2024
- Baths:
- 6.00
- MLS#:
- 2603992
- Subdivision:
- MACDONALD FOOTHILLS PLANNING A
ADDITIONAL INFORMATION
For those who define life as living well and expecting the best that life has to offer, we present SkyVu at MacDonald Highlands, the latest luxury neighborhood offered by Christopher Homes. SkyVu at MacDonald Highlands is a prestigious community featuring hillside homes with spectacular views of the Las Vegas Strip and surrounding mountain ranges. These exquisitely appointed residences feature high-end finishes, contemporary open floorplans, expansive windows that optimize each dramatic view as well as, private courtyards, decks, and pool size homesites. We invite you to live life with a contemporary flare, all within an exclusive mountainside setting. Vibrant. Unmatched. SkyVu. Homes include 11' high stacking sliders, 72" linear fireplace in great room, Dacor stainless steel appliance package, and many more luxury features.
- Type:
- Single Family
- Sq.Ft.:
- 2,338
- Status:
- Active
- Beds:
- 5
- Lot size:
- 0.31 Acres
- Year built:
- 1980
- Baths:
- 2.00
- MLS#:
- 2604491
- Subdivision:
- Fairview Estate Sub
ADDITIONAL INFORMATION
Price reduced! Two single-family homes and one workshop on a HUGE 13504 sf lot! Henderson Duplex, the front home features 1570 sf, 3 bedrooms and 1 bath; the rear home offers 768 sf, 2 bedroom and 1 bath; the free standing workshop complete with power. Two entrances and two driveways , can park 9 cars, RV parking. Great for a homeowner live in one and rent the other out, or an investor. All appliances included. Located in a quiet neighborhood in the heart of Henderson, with no HOA fees. There are two power panels in the property, they are using the front one now. Trash and sewer services are shared for the property. Back house was totally renovated 4 years ago. Brand new AC unit for the front house was installed on 7/24/2024, has 10 years warranty. House is sold AS IS, WHERE IS. Owner licensee.
$9,360,000
6 Climbing Canyon Drive Henderson, NV 89052
- Type:
- Single Family
- Sq.Ft.:
- 7,200
- Status:
- Active
- Beds:
- 5
- Lot size:
- 0.46 Acres
- Baths:
- 5.00
- MLS#:
- 2601914
- Subdivision:
- The Canyons Parcel K N O P
ADDITIONAL INFORMATION
Welcome to the newest Exclusive Luxury Custom Community by Growth Luxury Homes, Climbing Canyon! This custom-built 7,200 sq ft masterpiece is perfectly perched high above the city with unobstructed strip views. This exquisite home features 3 spacious bedrooms and 5 elegantly designed bathrooms, ensuring comfort and style in every corner. Highlights include a dedicated office, a gourmet kitchen equipped with top-of-the-line appliances and custom cabinetry with a walk-in pantry or chef's kitchen, and multiple entertainment spaces, a built-in bar, a game lounge, and a stunning pool that overlooks the cityscape with the most desired view of the Las Vegas Strip. Additionally, a 4-car gararge ensures ample space for your vehicles and storage needs. Don't miss this unique opportunity to own a piece of luxury, where every detail has been crafted to offer an unparalleled living experience. There is still time to customize/select finishes.
- Type:
- Single Family
- Sq.Ft.:
- 1,386
- Status:
- Active
- Beds:
- 2
- Lot size:
- 0.11 Acres
- Year built:
- 1999
- Baths:
- 2.00
- MLS#:
- 2604262
- Subdivision:
- Sun City Macdonald Ranch
ADDITIONAL INFORMATION
Experience the charm of a beautifully upgraded 1,386 sq. ft. Georgetown model. Sophisticated two-tone designer paint complemented by elegant crown molding. Enjoy the durability and style of tile flooring throughout the living areas, kitchen, and baths. The spacious island kitchen boasts custom-painted cabinets and a convenient built-in desk, ideal for home management. The main suite is a luxurious retreat, enhanced with bay windows and a generous walk-in closet featuring custom organizers. Practicality meets style in the laundry room outfitted with ample cabinetry. Relax outdoors under the comfort of a covered patio. This home comes complete with roll-a-den shutters and all essential appliances.
- Type:
- Townhouse
- Sq.Ft.:
- 1,282
- Status:
- Active
- Beds:
- 2
- Lot size:
- 0.07 Acres
- Year built:
- 1997
- Baths:
- 2.00
- MLS#:
- 2598004
- Subdivision:
- Green Valley Ranch Parcel 1
ADDITIONAL INFORMATION
Welcome to a beautifully upgraded 1 story townhome with 2 bed, 2 bath and a 2½ car tandem garage, gated community in Green Valley Ranch. You are near the freeway, shopping, parks, the Green Valley District and Casino, Lee's Family Center Arena, Library, bike trails, and more. Check out this oversized remodeled kitchen with Breakfast bar, quartz counter tops, white cabinets, stainless steel appliances and sink. Bathrooms were remodeled with custom tile showers and upgraded counter tops and sinks. There is a barn door leading to the primary bathroom for privacy. Real wood floors through out most of the house, some windows have shutters. Built-in cabinets in the garage, water softener, the water heater was converted to a tankless water heater. The association takes care of the front and backyard landscape which is not fenced in. South Strip view from the backyard. Both the sewer and water are included in the association fee.
- Type:
- Single Family
- Sq.Ft.:
- 1,040
- Status:
- Active
- Beds:
- 3
- Lot size:
- 0.15 Acres
- Year built:
- 1942
- Baths:
- 1.00
- MLS#:
- 2604217
- Subdivision:
- Henderson Townsite
ADDITIONAL INFORMATION
WELCOME HOME TO HISTORIC DOWNTOWN HENDERSON!!! THIS 3 BEDROOM 1 BATH HAS FRESH PAINT, NEW CARPET, NEW VINYL PLANKS, NEW GRANITE COUNTERTOPS CLOSE TO "THE WATER STREET DISTRICT" **GREAT CURB APPEAL**LOT WITH ALLEY ACCESS WALKING DISTANCE TO MANY CONVENIENCES* NEW PICTURES COMING SOON...
$380,000
604 Jade Circle Henderson, NV 89002
- Type:
- Single Family
- Sq.Ft.:
- 1,774
- Status:
- Active
- Beds:
- 3
- Lot size:
- 0.24 Acres
- Year built:
- 1970
- Baths:
- 2.00
- MLS#:
- 2604074
- Subdivision:
- Highland Hills
ADDITIONAL INFORMATION
A charming single story home on a cul de sac, this property was lovingly cared for by lifelong Henderson residents for 45 years. The huge 1/4 acre lot includes beautiful trees and privacy from neighbors. Along with the three bedrooms, a converted garage provides extra living space as a sizable den or recreation room. Several closets off the hallways and kitchen give ample storage. The large front and back yards are fully enclosed by fencing, making the home ideal for those with dogs. Yard has several plant beds as well as a shed and exterior closets to store tools and household items. Property has spacious, gated driveway for vehicles and an RV along with additional street parking. Easy freeway access only blocks from I-11 and a short drive to downtown Henderson, Harry Reid Airport, Heritage Park, Boulder City, and nearby shopping and restaurants. This home is ready to add your personal touch and to be updated with your design and landscaping preferences.

The data relating to real estate for sale on this web site comes in part from the INTERNET DATA EXCHANGE Program of the Greater Las Vegas Association of REALTORS® MLS. Real estate listings held by brokerage firms other than this site owner are marked with the IDX logo. GLVAR deems information reliable but not guaranteed. Information provided for consumers' personal, non-commercial use and may not be used for any purpose other than to identify prospective properties consumers may be interested in purchasing. Copyright 2024, by the Greater Las Vegas Association of REALTORS MLS. All rights reserved.
Henderson Real Estate
The median home value in Henderson, NV is $485,820. This is higher than the county median home value of $407,300. The national median home value is $338,100. The average price of homes sold in Henderson, NV is $485,820. Approximately 59.41% of Henderson homes are owned, compared to 32.59% rented, while 8% are vacant. Henderson real estate listings include condos, townhomes, and single family homes for sale. Commercial properties are also available. If you see a property you’re interested in, contact a Henderson real estate agent to arrange a tour today!
Henderson, Nevada has a population of 311,250. Henderson is more family-centric than the surrounding county with 29.5% of the households containing married families with children. The county average for households married with children is 28.53%.
The median household income in Henderson, Nevada is $79,611. The median household income for the surrounding county is $64,210 compared to the national median of $69,021. The median age of people living in Henderson is 42.3 years.
Henderson Weather
The average high temperature in July is 104.2 degrees, with an average low temperature in January of 38 degrees. The average rainfall is approximately 4.9 inches per year, with 0.2 inches of snow per year.
