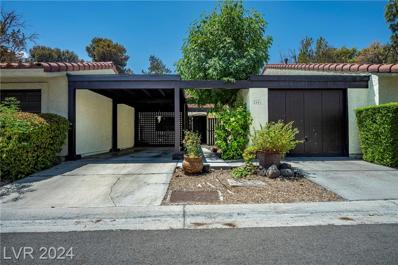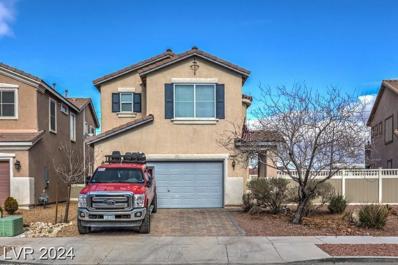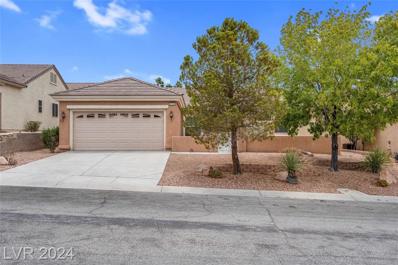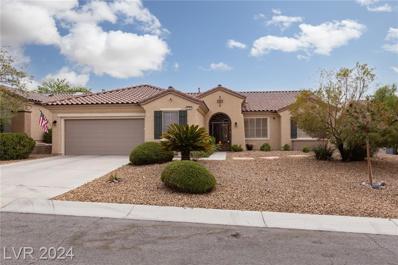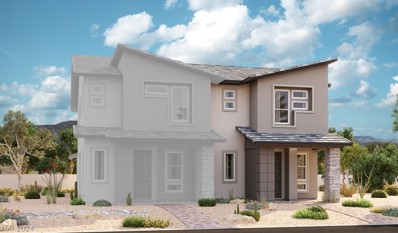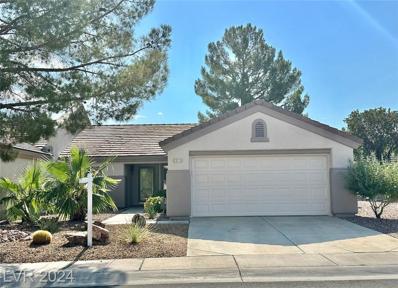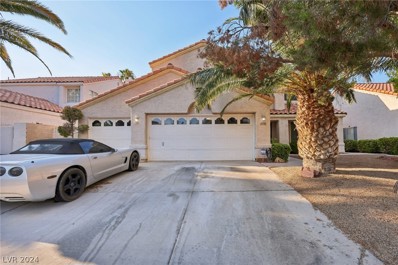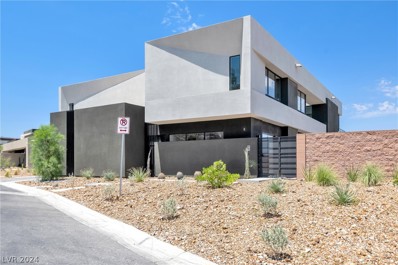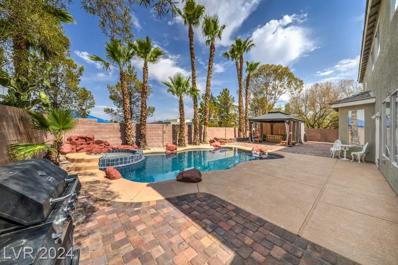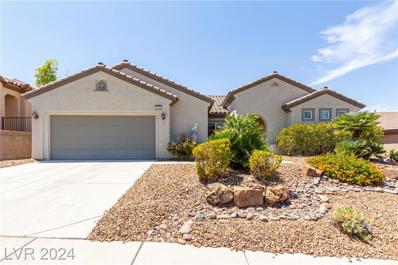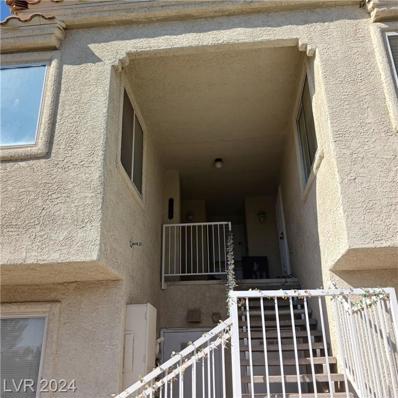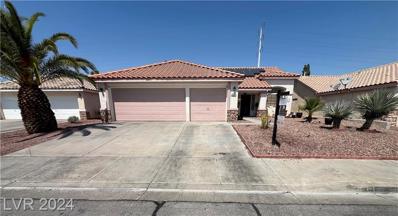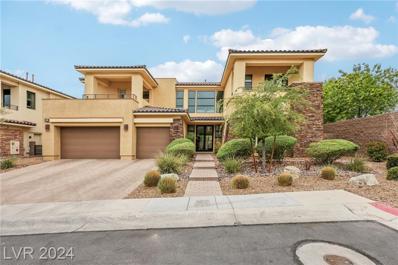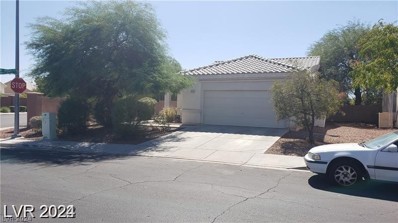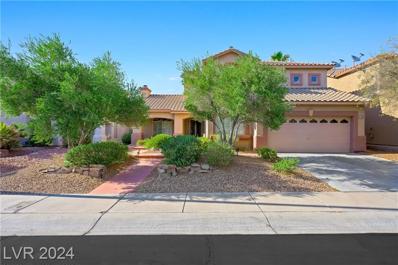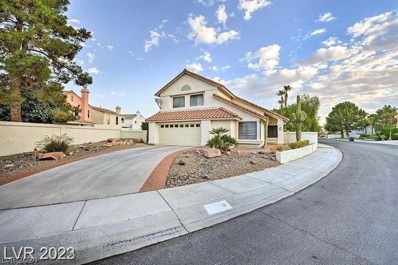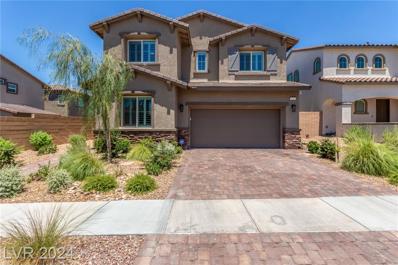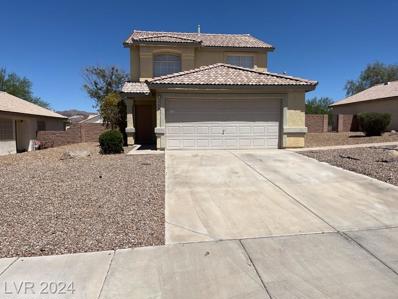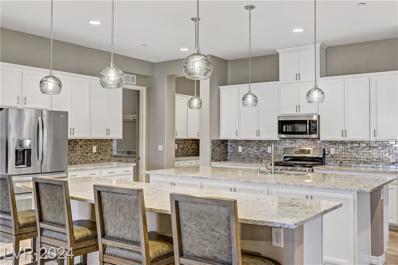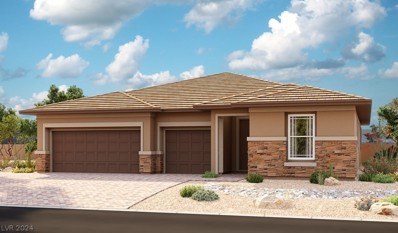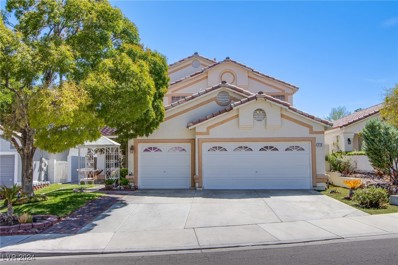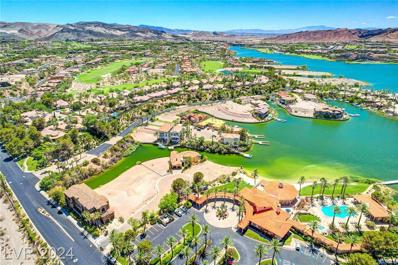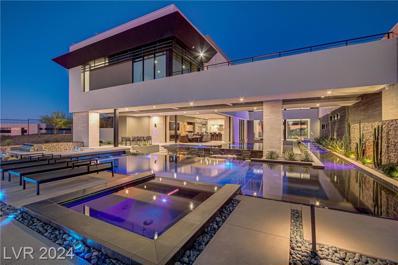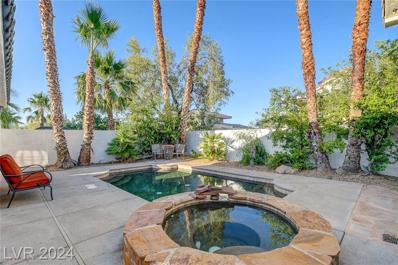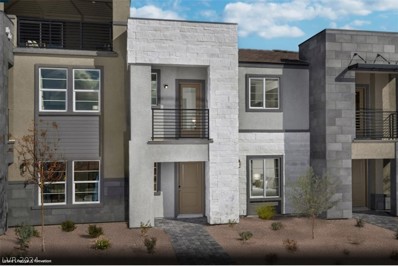Henderson NV Homes for Rent
- Type:
- Townhouse
- Sq.Ft.:
- 1,186
- Status:
- Active
- Beds:
- 2
- Lot size:
- 0.05 Acres
- Year built:
- 1982
- Baths:
- 2.00
- MLS#:
- 2600474
- Subdivision:
- GREEN VALLEY HIGHLANDS #1
ADDITIONAL INFORMATION
Donâ??t let the cat out. HOA fee Includes Water, Sewer, Trash, Roof Insurance, and ground maintenance to Common Areas Pool, and Tennis courts. Discover this one-of-a-kind 2-bedroom townhouse in Green Valley Highlands, off Sunset and Valle Verde. This unique home boasts a custom 300 sqft loft with hardwood & laminate flooring, perfect for relaxing, yoga, or even a potential 3rd bedroom. The 2 lofts are accessed via a spiral staircase. The first floor features stunning custom Saltillo tile, a gas fireplace in the living room, and custom kitchen cabinets. Enjoy outdoor living with a front courtyard and a large rear patio facing the greenbelt. The home includes a single-car detached garage and an attached carport. Community amenities include a pool and spa, perfect for cooling off during the summer. Experience unique living in a tranquil setting. There is not another like this in the entire complex. FYI- An assessment of $120/monthly is added to the HOA fees.
- Type:
- Single Family
- Sq.Ft.:
- 1,770
- Status:
- Active
- Beds:
- 3
- Lot size:
- 0.12 Acres
- Year built:
- 2008
- Baths:
- 3.00
- MLS#:
- 2600448
- Subdivision:
- Weston Hills
ADDITIONAL INFORMATION
Welcome home!! This 3 bedroom, 3 bath 2 car garage is ready to be the place you can call home! Upstairs the master bedroom has a balcony with a great view and the master bathroom has a separate garden tub, shower and walk in closet. Great little running trail right behind the house.
- Type:
- Single Family
- Sq.Ft.:
- 1,616
- Status:
- Active
- Beds:
- 2
- Lot size:
- 0.15 Acres
- Year built:
- 2002
- Baths:
- 2.00
- MLS#:
- 2600273
- Subdivision:
- Sun City Anthem
ADDITIONAL INFORMATION
Brilliant two bedroom two bathroom single story loaded with upgrades! Premium flooring, upgraded kitchen counters & cabinets, stainless steel appliances and contemporary amenities throughout - stop in and tour for yourself today!!
- Type:
- Single Family
- Sq.Ft.:
- 1,837
- Status:
- Active
- Beds:
- 2
- Lot size:
- 0.18 Acres
- Year built:
- 2003
- Baths:
- 2.00
- MLS#:
- 2599880
- Subdivision:
- Sun City Anthem
ADDITIONAL INFORMATION
Beautiful, meticulously maintained home nestled within the highly sought after 55+ community of Sun City Anthem! Extensive upgrades - gorgeous wood look vinyl flooring, shutters & custom designed security door. Solar panels help keep energy costs low! This 2 BR open floor plan with a den/office blends style, comfort & functionality. As you enter, you're greeted by a spacious & inviting great room w/a cozy gas fireplace. Large eat-in kitchen boasts beautiful marble counters, island w/breakfast bar seating, newer S/S appliances & pull out shelves. Spectacular mountain views from your private back yard oasis which includes a huge screened in patio w/pebble stone flooring, a separate covered patio, fig tree & no neighbors behind! Both the master bedroom & bath have been tastefully remodeled - marble counters, dual sinks, custom tile walk-in shower & walk-in closet. Separate 2nd BR is perfect for guests. Community amenities include clubhouse, golf, pickle ball, pool, spa & much more!
- Type:
- Single Family
- Sq.Ft.:
- 1,520
- Status:
- Active
- Beds:
- 3
- Lot size:
- 0.06 Acres
- Year built:
- 2024
- Baths:
- 3.00
- MLS#:
- 2601195
- Subdivision:
- Cadence Village Parcel Pt 4Q2-1
ADDITIONAL INFORMATION
* Brand New Richmond American Designer Home * - features include - center-meet sliding patio doors at living room, solar conduit, soft water loop, add'l. windows, GE stainless-steel appliance pkg., upgraded Duraform cabinets w/linen finish, 42" kitchen uppers, and door hardware; upgraded quartz kitchen and bath countertops, tile backsplash at kitchen, upgraded stainless-steel kitchen sink and faucet, add'l. ceiling fan and lighting prewires, upgraded stainless-steel bath faucets and accessories, upgraded carpet and ceramic tile flooring throughout; two-tone interior paint, Mission style stair rails, + more!
- Type:
- Townhouse
- Sq.Ft.:
- 1,137
- Status:
- Active
- Beds:
- 2
- Lot size:
- 0.06 Acres
- Year built:
- 1998
- Baths:
- 2.00
- MLS#:
- 2599779
- Subdivision:
- Del Webb Communities
ADDITIONAL INFORMATION
Beautiful Sun City McDonald Ranch townhome boasts fantastic location in the heart of Green Valley near shopping, fwys. Amenities include swimming pool, Pickleball & bocce courts, restaurant, golf, tennis, medical facilities and the beautiful District at Green Valley Ranch. Enjoy the open green space in the backyard with no neighbor behind under the comfort of your custom covered patio. Pride of ownership is apparent in this well-kept home with cozy living spaces, stainless steel appliances, wainscoting, pendant lighting, and subway tile backsplash. Unique office or second bedroom with double door entry features convenient murphy bed. Oversized 2 car garage and charming bay window in primary bedroom Absolutely pristine. Priced to sell, this wonderful home won't last long. See it today!
- Type:
- Single Family
- Sq.Ft.:
- 2,387
- Status:
- Active
- Beds:
- 4
- Lot size:
- 0.13 Acres
- Year built:
- 1991
- Baths:
- 3.00
- MLS#:
- 2599471
- Subdivision:
- Parkside Terrace Sub
ADDITIONAL INFORMATION
Location, school district, & community are amongst the top reasons everyone loves living in GREEN VALLEY!!! With the added features of a 3-car garage, pool, spa, and artificial turf, this home has everything a homeowner could ever desire. The first floor has a wonderful, circular layout which invites guests to roam freely from one room to another and each oversized area is adorned with plantation shutters to let the perfect amount of sunlight peak through. All bedrooms being upstairs sets the scene for peaceful privacy at the end of a long day and for the days where you feel like being a social butterfly, easy access to the freeway will take you anywhere your heart desires in minutes.
$5,650,000
602 Dragon Hawk Court Henderson, NV 89012
- Type:
- Single Family
- Sq.Ft.:
- 7,690
- Status:
- Active
- Beds:
- 5
- Lot size:
- 0.31 Acres
- Year built:
- 2023
- Baths:
- 7.00
- MLS#:
- 2599303
- Subdivision:
- MacDonald Highlands
ADDITIONAL INFORMATION
This modern home in the prestigious double-gated MacDonald Highlands offers luxury living with breathtaking views of the North Strip, city skyline, golf course, and mountains. It features dual primary suites, three additional ensuite bedrooms, 21 ft high ceilings in the great room, a spacious family room, a formal dining area, and a loft with a wet bar and wine fridge. The rooftop deck and 4-car garage with 10 ft ceilings add to its appeal. The chefâ??s kitchen is equipped with top-of-the-line Wolf/Subzero appliances, including a 6-burner range, griddle, double ovens, a 72â?? refrigerator, a reverse osmosis system, and a walk-in pantry. Other features include an elevator, energy-efficient windows, motorized shades, oversized custom walk-in closets, fiber internet, an EV outlet, and a pool bath. Please note that the home is undergoing remodeling, with the lap pool, spa, and outdoor area under construction. A credit will be provided to complete the construction contract at closing.
- Type:
- Single Family
- Sq.Ft.:
- 3,935
- Status:
- Active
- Beds:
- 6
- Lot size:
- 0.2 Acres
- Year built:
- 2001
- Baths:
- 5.00
- MLS#:
- 2599314
- Subdivision:
- Southfork Parcel 4
ADDITIONAL INFORMATION
$113,000 IN UPGRADES! Unique opportunity to own in the seldom-listed & highly sought-after Southfork gated community w/ best-rated schools in L.V., including Coronado H.S. Over-sized lot boasts a large back yard, heated pool & spa (resurfaced Nov â??23), new 12'x20' gazebo, new pavers & Kool Deck-surfaced patioâ??the perfect oasis to relax & entertain. Back-yard privacy, as home backs up to school. Insideâ??$113,000 in luxury upgrades (see photo for list). Remodeled K features over-sized single-level porcelain b'fst-bar island w/ double waterfall, imported farm sink, porcelain K flooring, custom-built window seats & coffee bar. New paint thuout, plus new wainscoting for an elegant touch. Also d/s are a spacious double-door office w/ great view (adjacent to the front door), half bath, plus large BR ensuiteâ??great for multi-gen living. 3-car garage for lots of storage. U/s features a large primary suite w/ 2 walk-in closets & primary BA w/ double sinks, 5 additional BRs, plus 2 more full BAs.
- Type:
- Single Family
- Sq.Ft.:
- 2,190
- Status:
- Active
- Beds:
- 3
- Lot size:
- 0.17 Acres
- Year built:
- 2006
- Baths:
- 2.00
- MLS#:
- 2599436
- Subdivision:
- Sun City Anthem
ADDITIONAL INFORMATION
Freshly painted and new carpet installed! This 3-bedroom, 2-bathroom home and a back yard that is a work of art. Located one block from the Liberty Center with its gym and three pools (two indoors) and Jacuzzi. Very close to Anthem trails, where roses bloom much of the year. Built in book shelves, shutters, reverse osmosis and a water softener are upgrades included in this meticulously maintained home. Step into the master bathroom and see the beauty of the natural light through the stained glass windows. The 2 1/2 car garage gives plenty of room for any needs. The modern kitchen comes with a brand new dishwasher and plenty of storage within pantry and cabinets.
- Type:
- Condo
- Sq.Ft.:
- 836
- Status:
- Active
- Beds:
- 2
- Lot size:
- 0.09 Acres
- Year built:
- 1994
- Baths:
- 1.00
- MLS#:
- 2599177
- Subdivision:
- Black Mountain Condo
ADDITIONAL INFORMATION
TRADITIONAL SALE!! Condo is in much need of some TLC & overall improvements, But holds a lot of potential!! Condo features: Located on second floor w/ 2 bedrooms & 1 bath-Located in a community w/ amenities!! Nice living room w/ vaulted ceilings!! Kitchen w/ solid countertops, pantry & dining area!! Low HOA Dues!! Cozy balcony w/ covered patio!! In close proximity to schools, shopping & dining!! Donâ??t miss out, Make an offer today!!
Open House:
Saturday, 11/16 10:00-1:00PM
- Type:
- Single Family
- Sq.Ft.:
- 1,800
- Status:
- Active
- Beds:
- 4
- Lot size:
- 0.14 Acres
- Year built:
- 1998
- Baths:
- 2.00
- MLS#:
- 2598783
- Subdivision:
- Ventana Canyon
ADDITIONAL INFORMATION
Welcome to your new home in the heart of Henderson. This stunning single-story home boasts 1,800 sq ft of comfortable living space with 4 bedrooms and 2 bathrooms. The spacious open floor plan is perfect for entertaining guests or relaxing with family. The kitchen features modern appliances and plenty of storage space, while the cozy living room provides the perfect spot to unwind after a long day. With a 3 car garage, there is ample room for all your vehicles and extra storage. Located in an excellent neighborhood, this home is close to top-rated schools, shopping centers, and the convenient access to the 215 freeway makes commuting a breeze. Added bonus - this home comes equipped with solar power for energy efficiency and LOW HOA! Don't miss out on the opportunity to make this beautiful Henderson house your new home sweet home!
$1,800,000
101 San Martino Place Henderson, NV 89011
- Type:
- Single Family
- Sq.Ft.:
- 4,657
- Status:
- Active
- Beds:
- 4
- Lot size:
- 0.24 Acres
- Year built:
- 2017
- Baths:
- 5.00
- MLS#:
- 2598765
- Subdivision:
- Montelago 17
ADDITIONAL INFORMATION
Welcome to Lake Las Vegas! This community offers true resort style living, unparalleled in the Las Vegas Valley. Just minutes from home, The Village offers amazing lake views with many shopping, dining, and entertainment options. Looking for an active lifestyle? Enjoy social events, miles of trails, water sports, Sport Club, and private Southshore Country Club. Seeking peace and tranquility? Look no further than the private beach and lake access for maximum relaxation. This home is thoughtfully planned, with large open living spaces, high ceilings, flexible-use rooms, and indoor/outdoor living. It is tastefully finished with polished marble flooring, custom European style cabinets, quartz counter tops, and chefâ??s kitchen appliance package. Downstairs features living area, kitchen, bar, a junior suite and den. Upstairs youâ??ll find the primary bedroom, second junior suite - both with balconies, and a loft. The backyard is large enough for a pool and features an oversized covered patio.
- Type:
- Single Family
- Sq.Ft.:
- 1,264
- Status:
- Active
- Beds:
- 3
- Lot size:
- 0.19 Acres
- Year built:
- 1999
- Baths:
- 2.00
- MLS#:
- 2598723
- Subdivision:
- Southfork Parcel 3
ADDITIONAL INFORMATION
Welcome home!!! This Green Valley Henderson home has a low HOA and A GREAT POOL SIZE BAKYARD!! 3 bedrooms 2 full baths separate living area and a beautiful kitchen.
- Type:
- Single Family
- Sq.Ft.:
- 3,066
- Status:
- Active
- Beds:
- 6
- Lot size:
- 0.14 Acres
- Year built:
- 1997
- Baths:
- 3.00
- MLS#:
- 2598521
- Subdivision:
- Catalina Estate
ADDITIONAL INFORMATION
LISTED LOWER THAN COMPS!!!! GREAT DEAL. FANTASTIC TWO-STORY IN GATED CATALINA ESTATES WITH A REFRESHING POOL/SPA! EXCELLENT LOCATION NEAR ALL AMENITIES, THIS HOME IS A TRUE PLEASURE TO SHOW! THIS GORGEOUS SIREN OFFERS CATHEDRAL CEILINGS UPON ENTRY, STUNNING FRONT LIVING ROOM AND SEPARATE FAMILY ROOM WITH A COZY FIREPLACE AND A SPACIOUS LOFT! AWESOME SIX BEDROOM HOME WITH CEILINGS FANS THROUGHOUT*FABULOUS KITCHEN HAS EXTRA STORAGE WITH 2 PANTRIES, ISLAND, QUARTZ COUNTER-TOPS AND WINE REFRIGERATOR*BEAUTIFUL DARK LAMINATE FLOORING DOWNSTAIRS*DOWNSTAIRS BEDROOM COULD BE A GUEST ROOM OR OFFICE! PURE BLISS IN YOUR NEW BACKYARD WHERE YOU'LL LOVE THE SPARKLING POOL/SPA AND A COVERED PATIO*ARROYO GRANDE SPORTS COMPLEX IS NEXT DOOR WITH BASEBALL/SOFTBALL FIELDS, PLAYGROUND, BASKETBALL COURTS AND TRAILS NEARBY*THIS HOME IS A DEFINITE MUST SEE AND SHOULD NOT BE MISSED! THANK YOU FOR SHOWING!
- Type:
- Single Family
- Sq.Ft.:
- 2,363
- Status:
- Active
- Beds:
- 4
- Lot size:
- 0.17 Acres
- Year built:
- 1988
- Baths:
- 3.00
- MLS#:
- 2598365
- Subdivision:
- Warm Spgs Reserve
ADDITIONAL INFORMATION
Welcome to your dream home in the heart of Green Valley! This stunning 4-bedroom residence offers the perfect blend of luxury, comfort, and style. The convenience of a bedroom and a full bathroom on the main floor provides flexible living options for family or guests. Enjoy the warmth and ambiance of a cozy fireplace and a well-appointed wet bar in the large family room. The kitchen boasts elegant granite countertops, stainless steel appliances, ample cabinet space, making meal preparation a breeze. Tile and wood floors throughout the home add a touch of sophistication while providing durability and easy maintenance. Backyard oasis boasts a sparkling pool, relaxing spa with a waterfall feature, and a built-in barbecue area that make outdoor living a delight. The covered patio provides shade for those sunny afternoons. Situated on a corner lot, this home offers additional space and privacy, making it a rare find in Green Valley. Close to schools, parks, shopping, and dining options!
Open House:
Tuesday, 11/19 12:00-5:00PM
- Type:
- Single Family
- Sq.Ft.:
- 2,318
- Status:
- Active
- Beds:
- 4
- Lot size:
- 0.1 Acres
- Year built:
- 2022
- Baths:
- 3.00
- MLS#:
- 2598116
- Subdivision:
- Cadence Village Parcel 1-F3 & 1-F6
ADDITIONAL INFORMATION
This stunning property, built in 2022, offers modern living with 4 bedrooms and 3 bathrooms. As you step inside, you'll immediately notice the beautiful man-made hardwood flooring that flows throughout the first floor. All windows are adorned with elegant shutters, adding a touch of sophistication to every room. The large kitchen is a chef's delight, featuring dark cabinets, stainless steel appliances, and an island perfect for meal prep and casual dining. The primary bedroom is a retreat, complete with an en suite bathroom and a walk-in closet. Upstairs, you'll find a spacious loft, offering additional living space that can be used as a family room, office, or play area. The two-car garage is equipped with built-in cabinets, providing ample storage and organization. Step outside to the large backyard, designed for both relaxation and entertainment. It features pavers, a covered patio area, and low-maintenance turf.
- Type:
- Single Family
- Sq.Ft.:
- 1,431
- Status:
- Active
- Beds:
- 3
- Lot size:
- 0.16 Acres
- Year built:
- 2001
- Baths:
- 3.00
- MLS#:
- 2597003
- Subdivision:
- Eagle View Phase 1
ADDITIONAL INFORMATION
Great 2 story home located in Henderson, home offers 3 bedrooms and 2 full bathrooms. All bedrooms and 2 bathrooms located upstairs. Primary bedroom separate from other bedrooms. There is also a powder room downstairs. Plantation shutters throughout. Open and airy layout with lots of natural lighting. Tile flooring throughout downstairs and carpet flooring upstairs. Huge backyard ready for you to come and create your own backyard oasis. Front yard has easy to maintain rock landscape.
- Type:
- Single Family
- Sq.Ft.:
- 2,895
- Status:
- Active
- Beds:
- 3
- Lot size:
- 0.15 Acres
- Year built:
- 2016
- Baths:
- 3.00
- MLS#:
- 2597472
- Subdivision:
- Cadence Village Parcel E
ADDITIONAL INFORMATION
Welcome to the Gem Of Heritage Cadence! You are greeted by an inviting paver adorned courtyard with grandiose double doors with vented decorative wrought iron inserts. Plantation shutters! Coffered ceiling provides that oomph of luxury. Do you love to entertain? We have the ultimate Chef's dream kitchen for you! Double island kitchen with HAND CRAFTED ITALIAN GLASS PENDANT ISLAND LIGHTING upgraded cabinets, expansive counter space, back splash. Formal dining room and spacious great room. Stained glass in the primary bath, front door and front door hallway. Upgraded flooring in Bedrooms. Potential 3rd bedroom with the office. Â Primary suite with access to the private backyard, Ensuite bathroom with oversized shower, deep soaking tub and linen storage. Wrap around covered patio with multiple interior access options, lighting, BBQ stub, pavers,and artificial turf. Â World class amenities available in this community with a social calendar, Cafe', indoor and outdoor pools, gym .
- Type:
- Single Family
- Sq.Ft.:
- 2,190
- Status:
- Active
- Beds:
- 3
- Lot size:
- 0.18 Acres
- Year built:
- 2024
- Baths:
- 2.00
- MLS#:
- 2599708
- Subdivision:
- Cadence Village Parcel 4-Q1-1
ADDITIONAL INFORMATION
* Brand New Richmond American Designer Home * - features include - 10' ceilings w/8' doors throughout, deluxe primary bath, tile surrounds at tubs/showers, center-meet sliding patio doors at great room, upgraded and add'l. insulation, solar conduit, 8' garage doors, BBQ stub, soft water loop, GE stainless-steel appliance pkg. w/pyramid hood, Premier maple cabinets w/latte finish and door hardware; mud room cabinets, nook cabinets, upgraded stainless-steel kitchen sink and faucet, upgraded quartz kitchen, laundry, mud room, and bath countertops; tile backsplash at kitchen, upgraded stainless-steel bath faucets and accessories, add'l. ceiling fan and lighting prewires, upgraded carpet and ceramic tile flooring throughout; two-tone interior paint, upgraded interior trim pkg., laundry sink and cabinets, + more!
- Type:
- Single Family
- Sq.Ft.:
- 2,259
- Status:
- Active
- Beds:
- 4
- Lot size:
- 0.14 Acres
- Year built:
- 1996
- Baths:
- 4.00
- MLS#:
- 2598526
- Subdivision:
- Coral Ridge
ADDITIONAL INFORMATION
FANTASTIC LOCATION IN HENDERSON NEAR ARROYO GRANDE SPORTS COMPLEX & CORNERSTONE PARK! 4 BED 3 FULL BATHS WITH A HALF BATH DOWN. ENTRY LANDSCAPED WONDERFULLY WITH PORCH COVERED IN VINES ACCENT THE NATURAL GRASS UNDER A MATURE SHADE TREE. THE INTERIOR VAULTED CEILINGS ALLOW THE LARGE ROOMS TO FLOW FROM LIVING, TO DEN, TO KITCHEN AND READY TO SHOW !!! FAMILY ROOM. 2 PRIMARY BEDROOMS WITH 1 PRIMARY DOWNSTAIRS THAT INCLUDES A HUGE BATH. THE UPSTAIRS PRIMARY HAS AN INCREDIBLY ORNATE SEPARATE SHOWER AND SOAKING TUB. THE BEDROOM OPENS UP TO A HUGE BALCONY THAT SPANS THE ENTIRE BACK SIDE OF THE HOME TO LOOK DIRECTLY OVER THE POOL, FIREPIT, TILED BAR WITH BUILT IN GRILL, AND STUCCO WALLS THAT ARE ACCENTED WITH TILES. THE WROUGHT IRON SPIRAL STAIRCASE TO THE BALCONY ALLOWS YOU TO TAKE IN ALL THAT BEAUTIFUL BACK YARD AND POOL, AND LOOK TOWARD THE EAST AS THE SUN GOES DOWN! THE SETTING FOR THIS HOME IS BREATHTAKING AND WILL BRING A SENSE OF "GETAWAY JOY" TO YOUR HOME LIFE!
$550,000
3 Via Lido Henderson, NV 89011
- Type:
- Land
- Sq.Ft.:
- n/a
- Status:
- Active
- Beds:
- n/a
- Lot size:
- 0.13 Acres
- Baths:
- MLS#:
- 2598233
- Subdivision:
- Lake Las Vegas Parcel 19 Phase 3
ADDITIONAL INFORMATION
The Las Vegas Review-Journalâ??s 2023 "Best of Las Vegas" has recognized Lake Las Vegas as the Gold Winner for Master Plan communities. Enjoy a .13 acre waterfront build w/ private boat dock next to 2 beautiful championship golf courses, Reflection Bay & South Shore Country Club, both designed by legendary Jack Nicklaus. Socialize, dine, & enjoy live bands at The Village hosting diverse menu selections alongside shimmering waterfront views. Salons, spas, shops, & exhilarating water sports (boat rentals, kayaks, & paddle boards) await the ambitious, giving plenty to do for an enjoyable day of socializing & dining. Don't forget The Lake Club just next door to your lot with private swimming pools, fitness club, cabanas, & scenic soothing white sandy beaches. Ready to build w/ water, power, sewer, & gas on-site · This is the perfect backdrop to enjoy lasting memories with loved ones!
$18,000,000
1550 Dragon Crest Avenue Henderson, NV 89012
- Type:
- Single Family
- Sq.Ft.:
- 8,555
- Status:
- Active
- Beds:
- 5
- Lot size:
- 0.86 Acres
- Year built:
- 2021
- Baths:
- 8.00
- MLS#:
- 2597843
- Subdivision:
- Macdonald Highlands Planning Area 7-Phase 2B
ADDITIONAL INFORMATION
Can you imagine a home fit for a Queen/King at the Top of the Dragon's Reserve in the highly sought-after Dragons Ridge in MacDonald Highlands? This Extraordinary Masterpiece is One of a Kind! With Stunning Panoramic Views of the Las Vegas Strip, Mountain Range, City of Las Vegas, one may truly enjoy living with peace, and tranquility. Explore the amazing details of this design and its unique features. This home has 5 bedrooms, with private baths, a Kitchen and Prep area for the pickiest of chefs overlooking the Great Room, 3 Fireplaces, a lower 6 Car garage, an upper garage for an RV / Boat / Trailers or 6 more cars. The backyard is an entertainer's paradise with multiple pools, outdoor BBQ, 2 private Sky Decks, 4 Fire Pit Sitting Areas, a pool bath, and heated sunken sitting area. A must-see Media Room & Game Room, Outdoor Bar, Zen Garden and a 2 Story Waterfall. Notice the pocket doors to experience true indoor/outdoor living. This home is equipped with the latest home technology.
- Type:
- Single Family
- Sq.Ft.:
- 2,435
- Status:
- Active
- Beds:
- 3
- Lot size:
- 0.18 Acres
- Year built:
- 1994
- Baths:
- 2.00
- MLS#:
- 2597721
- Subdivision:
- Mission Drive Estate
ADDITIONAL INFORMATION
Welcome to a home with flexible spaces in the coveted Mission Hills neighborhood! Step into a grand entry foyer with vaulted ceilings that open onto a spacious living area with a fireplace. The open floor plan could easily be designed numerous, ways to meet your individual needs. The heart of the home kitchen features an abundance of cabinetry, solid surface counters, and a breakfast bar that opens onto yet another flexible area. The split floor plan features a large primary suite with a sitting area, a private bath with double sinks, a water closet, and a walk-in closet. The secondary bedrooms are generous in size and tucked away from the primary bedroom. Over-sized garage (30x22), Covered RV/ Boat parking (26x12), pool, spa, no HOA, and a short stroll to Mission Hills park!
- Type:
- Townhouse
- Sq.Ft.:
- 1,248
- Status:
- Active
- Beds:
- 3
- Lot size:
- 0.03 Acres
- Year built:
- 2024
- Baths:
- 2.00
- MLS#:
- 2597664
- Subdivision:
- Jasper Point
ADDITIONAL INFORMATION
Ask about up to $25,000 incentives toward closing costs/rate buy down on Quick Move-in Homes!! Beazer's newest townhome community available in the new Union Village master-planned community. Live/Shop/Dine/Play all within steps of each other. The Griffin plan features the Primary Bedroom on the 1st floor - Super Private! The living area & dining are on the 2nd floor as well as 2 secondary bedroom & full bath. Kitchen boasts White Lenox cabinets, Frost Quartz countertops PLUS Stainless Steel Fridge/Microwave/Oven/Dishwasher. Washer & Dryer and Window Coverings INCLUDED! Energy Star Certified Homes and INDOOR AIR PLUS Qualified. **Move-in Ready**

The data relating to real estate for sale on this web site comes in part from the INTERNET DATA EXCHANGE Program of the Greater Las Vegas Association of REALTORS® MLS. Real estate listings held by brokerage firms other than this site owner are marked with the IDX logo. GLVAR deems information reliable but not guaranteed. Information provided for consumers' personal, non-commercial use and may not be used for any purpose other than to identify prospective properties consumers may be interested in purchasing. Copyright 2024, by the Greater Las Vegas Association of REALTORS MLS. All rights reserved.
Henderson Real Estate
The median home value in Henderson, NV is $485,820. This is higher than the county median home value of $407,300. The national median home value is $338,100. The average price of homes sold in Henderson, NV is $485,820. Approximately 59.41% of Henderson homes are owned, compared to 32.59% rented, while 8% are vacant. Henderson real estate listings include condos, townhomes, and single family homes for sale. Commercial properties are also available. If you see a property you’re interested in, contact a Henderson real estate agent to arrange a tour today!
Henderson, Nevada has a population of 311,250. Henderson is more family-centric than the surrounding county with 29.5% of the households containing married families with children. The county average for households married with children is 28.53%.
The median household income in Henderson, Nevada is $79,611. The median household income for the surrounding county is $64,210 compared to the national median of $69,021. The median age of people living in Henderson is 42.3 years.
Henderson Weather
The average high temperature in July is 104.2 degrees, with an average low temperature in January of 38 degrees. The average rainfall is approximately 4.9 inches per year, with 0.2 inches of snow per year.
