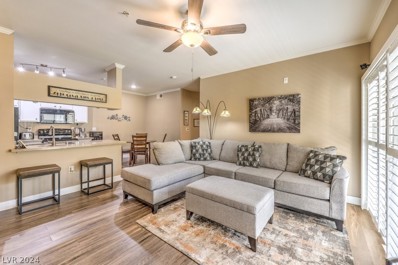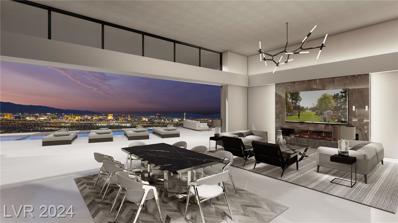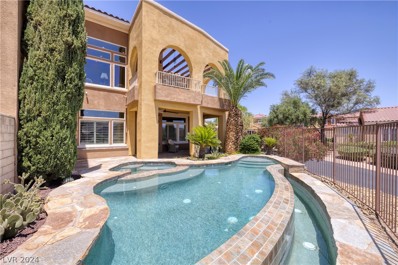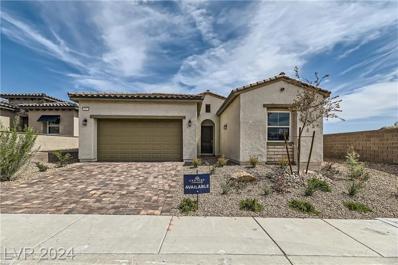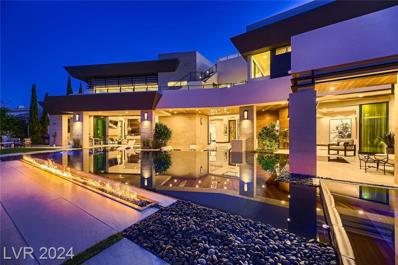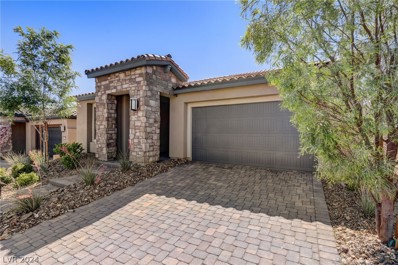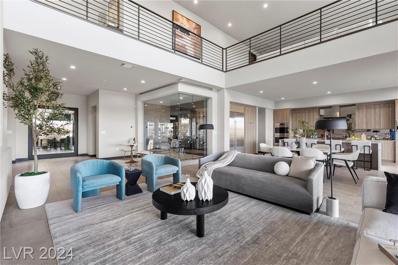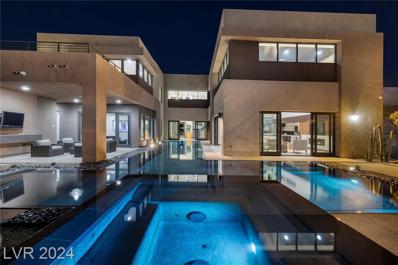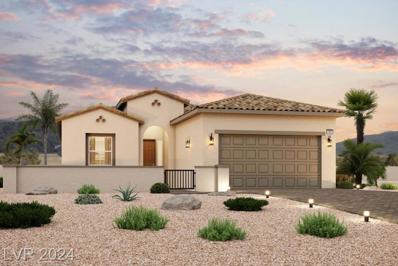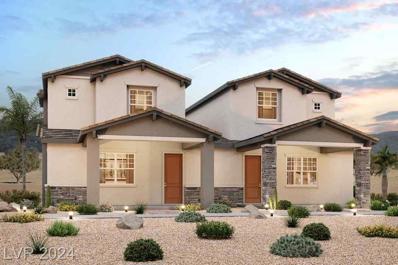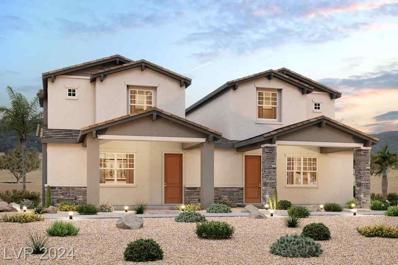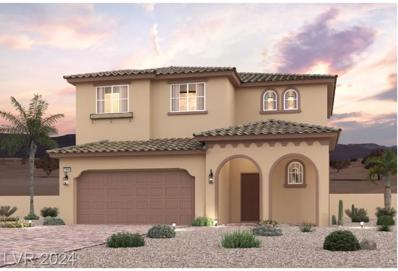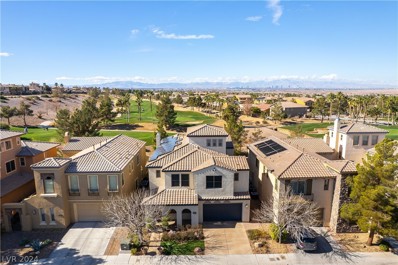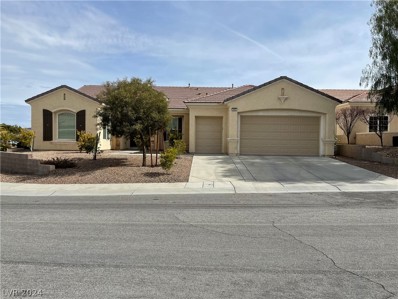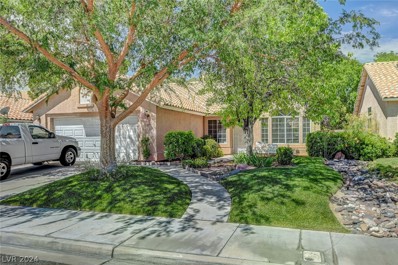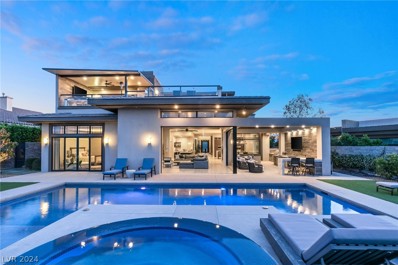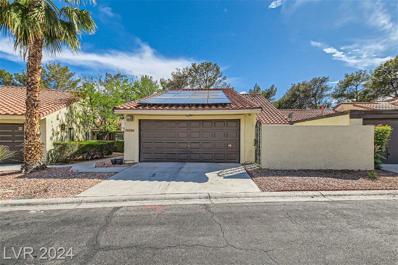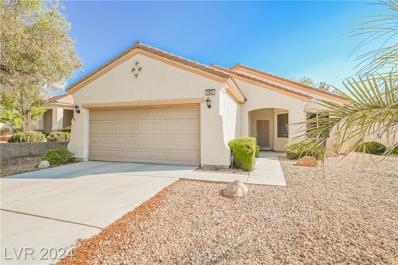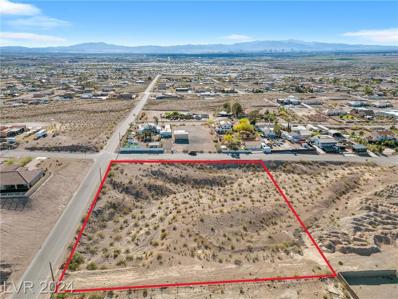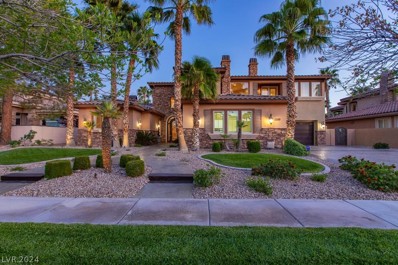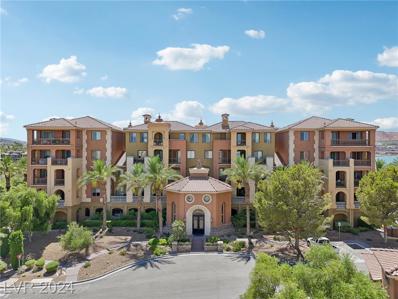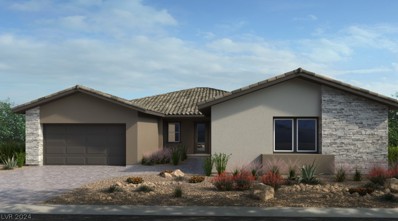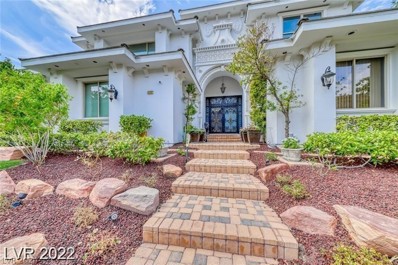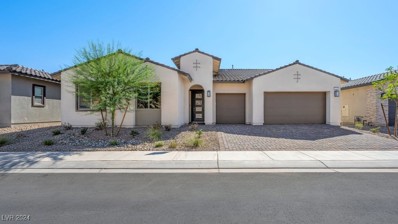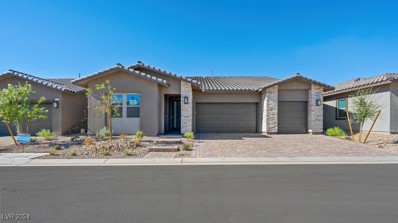Henderson NV Homes for Rent
- Type:
- Condo
- Sq.Ft.:
- 704
- Status:
- Active
- Beds:
- 1
- Lot size:
- 0.09 Acres
- Year built:
- 1999
- Baths:
- 1.00
- MLS#:
- 2582674
- Subdivision:
- Avalon Condos
ADDITIONAL INFORMATION
Nestled in the heart of Seven Hills, this ground-floor condo, furnished preferred, has comfort and style. Step in to a tranquil space adorned with 10.5" ceilings, plantation shutters, crown molding, and ceiling fans throughout. The kitchen features sleek black appliances, stainless steel sink and faucet, and quartz countertops. Added conveniences include a microwave and ample cabinetry. The bedroom offers a serene retreat with plush carpeting. The adjacent bathroom boasts contemporary fixtures and a tub/shower combo with a generous walk in closet. Notable upgrades include a 2021 A/C condenser, 2022 gas water heater, and 2021 water softener ensuring efficiency. For added convenience, a washer, dryer, and refrigerator are included. Residents enjoy access to the community pool, and clubhouse. one covered parking space with ample guest parking. HOA PAYS WATER, SEWER, TRASH. Experience the convenience of urban living with shops, restaurants, and recreational amenities just minutes away.
$2,890,000
1152 Alpine Ledge Drive Henderson, NV 89012
- Type:
- Land
- Sq.Ft.:
- n/a
- Status:
- Active
- Beds:
- n/a
- Lot size:
- 0.4 Acres
- Baths:
- MLS#:
- 2583396
- Subdivision:
- MacDonald Highlands Planning Area 18 Phase 5 Amd
ADDITIONAL INFORMATION
Here's your opportunity to own one of the best homesites in Las Vegas and build your dream home. Located within the exclusive MacDonald Highlands, your home will be elevated 2,800 feet above the Valley floor with spectacular views of Las Vegas and the famous Strip. The purchase price includes an architectural floorplan by Richard Luke designed specifically for this homesite. You can use the existing floorplan, which can be modified, or design it yourself. The existing plan is for a 7,130-sf single story home with 4 BR+Office+Theater/Gameroom, wine cellar and 4-car garage. Both office & den designed with storage closet and bathroom so easily can convert to a 6-BR home. Within this private guard-gated community is the award-winning, members only DragonRidge Country Club, featuring an 18-hole, championship golf course; newly remodeled clubhouse; restaurants; tennis; pickleball; fitness; pool and more. For those who enjoy living the high life, this oneâs for you!
$1,150,000
26 Cerchio Alto Unit N/A Henderson, NV 89011
- Type:
- Townhouse
- Sq.Ft.:
- 3,142
- Status:
- Active
- Beds:
- 2
- Lot size:
- 0.1 Acres
- Year built:
- 2003
- Baths:
- 3.00
- MLS#:
- 2583747
- Subdivision:
- Vila Di Lago
ADDITIONAL INFORMATION
Stunning three-level Lake Las Vegas home with breathtaking mountain views. The main level boasts a spacious living room, modern kitchen, & a large balcony w/ built-in BBQ area, perfect for entertaining. A cozy family room completes this level. The top floor features a primary bedroom w/ an expansive balcony, the bathroom includes a large soaking tub, dual sinks, separate shower. The bottom floor offers a second primary bedroom with a large ensuite bathroom featuring dual sinks, a soaking tub, & a separate shower. This level also includes a second family room/den. Private elevator accesses all levels, as well as 3 new A/C units for climate control comfort. The backyard is an entertainer's paradise with a disappearing edge pool, spa, & a large covered patio area. The home is bathed in natural light throughout. Impressive stained glass windows allow light to shine through while still providing privacy.
- Type:
- Single Family
- Sq.Ft.:
- 2,230
- Status:
- Active
- Beds:
- 2
- Lot size:
- 0.14 Acres
- Year built:
- 2024
- Baths:
- 3.00
- MLS#:
- 2584631
- Subdivision:
- The Bluffs-The Falls Parcels Bb1-1&S-16A
ADDITIONAL INFORMATION
The 2230 plan at The Bluffs II offers an inspired one-story layout with the perfect blend of versatility and comfort. Features include - Covered Patio, Multi-slide glass door, 78" electric Linear fireplace, Valet, 42" Upper cabinets at kitchen (White), Quartz countertops, Separate tub & shower at primary bath, and upgraded flooring throughout.
$7,500,000
1269 Imperia Drive Henderson, NV 89052
- Type:
- Single Family
- Sq.Ft.:
- 7,460
- Status:
- Active
- Beds:
- 4
- Lot size:
- 0.38 Acres
- Year built:
- 2015
- Baths:
- 8.00
- MLS#:
- 2583412
- Subdivision:
- Seven Hills-Parcel J
ADDITIONAL INFORMATION
*** Prestigious Luxury Living in this Smart Home by Blue Heron with over 7,460 square feet of highly customized décor & amenities the epitome of opulence & comfort, 4 en-suite bedrooms (2 masters), 2 Dens & media theatre room, beautiful opulent chandeliers and light fixtures, elegant floating stairs, exquisite glass wine-room display capable of storing over 900 bottles, elevator & dual laundry rooms both upstairs & down, electric sliding glass pocket doors throughout with electric shades & blackouts, security alarm system ** solar & gas heated Saltwater double edged infinity Pool & Spa, lighted Waterfall, remote control panel, afternoon shaded seating areas, multiple outdoor patios, built-in BBQ, firepit, decorative fire lights, outdoor relax room, rooftop viewing deck with phenomenal Strip views *** Some of the most incredible views from the back yard of the entire valley, golf course, mountains & surrounding prestigious celebrity homes *** Resort style lavish living beckoning...
$589,000
58 Sun Lily Lane Henderson, NV 89011
- Type:
- Single Family
- Sq.Ft.:
- 1,727
- Status:
- Active
- Beds:
- 2
- Lot size:
- 0.12 Acres
- Year built:
- 2022
- Baths:
- 2.00
- MLS#:
- 2582620
- Subdivision:
- Rainbow Canyon Parcel C-3 Phase 1
ADDITIONAL INFORMATION
STUNNING, IMMACULATE, NEVER LIVED IN, SINGLE STORY, 55+, 3 BR HOME IN GATED DEL WEBB AT LAKE LAS VEGAS!! Welcome to this never lived in home - just like brand new! A clean slate to make your own. No neighbors behind with complete privacy in the backyard, Built in Patio Cover, Separate Laundry Room, Tankless Water heater & 9 ft Ceilings. KITCHEN: Beautiful White & Dove Gray Cabinets, 42" Uppers, Large Island, SS Appliances, 5 Burner Cooktop Stove, Built In Oven & Microwave, Open to the Great Room, Granite Countertop, Lots of Cabinet & Countertop space. PRIMARY SUITE: Separate from other BR's, Bright & Open, Double Sink, HUGE Shower w/ Lg Bench, Separate Commode, HUGE W/I Closet W/ Shelving, Linen Closet, 36" Cabinets. COMMUNITY: Stunning Clubhouse W/ Fitness Center, Gathering areas inside & out, Firepit, Pickleball Courts, Outdoor Resort Swimming Pools W/Lap Lanes, Locker Rooms, Billiards, Walking Trails & Outdoor Dining. Lots of activities to enjoy! Only 25 mins from the airport!
$3,388,888
32 Rainbow Point Place Henderson, NV 89011
- Type:
- Single Family
- Sq.Ft.:
- 6,821
- Status:
- Active
- Beds:
- 4
- Lot size:
- 0.26 Acres
- Year built:
- 2024
- Baths:
- 5.00
- MLS#:
- 2583557
- Subdivision:
- Parker Point Estates
ADDITIONAL INFORMATION
Gorgeous brand new Blue Heron semi-custom home in Lake Las Vegasâ exclusive double guard-gated community on the North Shore w/lake & Mountain Views. Completed in Feb 2024, this modern gem is 6,821 SF, 4 Bd, 4.5 Ba, 4 Cr, custom outdoors w/pool, spa, fire pit, seating area, built-in BBQ. Open concept floor plan, chefâs kitchen w/Wolf/ Subzero, wine room, theatre, office w/courtyard entry, flex space, pocket/corner automated doors. Indoor-outdoor living. Luxe primary retreat w/corner windows & stunning lake views, seating area, spa-like bathroom, soaking tub, oversized walk-in closet. The entire second floor can be dedicated to the owners space with luxe bedroom, loft w/a balcony, & a bedroom w/en suite, which can be set up a a gym or an office. Smart home technology. Enjoy access to a private beach, kayaking, paddle boarding, LLV Sports Club, social events, hiking, biking & all that the Lake Las Vegas lifestyle offers. Designer furnished and accessorized, all are available for purchase.
$4,950,000
1341 Villa Barolo Avenue Henderson, NV 89052
- Type:
- Single Family
- Sq.Ft.:
- 5,805
- Status:
- Active
- Beds:
- 6
- Lot size:
- 0.4 Acres
- Year built:
- 2015
- Baths:
- 6.00
- MLS#:
- 2583528
- Subdivision:
- Seven Hills Parcel 1 Amd
ADDITIONAL INFORMATION
Introducing The Harmony House in Gated Marquis at Seven Hills. Custom Modern Blue Heron Design Golf Course Lot. Sensational Golf, City & Mountain Views with peek-a-boo Strip Views. Huge Resort and Lap Size Zero- Edge Pool & Spa. 5805 SF, 6 Bed+Office, 5 Bath, 4 Car, .40 Acres. Gated Zen-Like Courtyard Entrance w/ Water Feature. Open Indoor/Outdoor Design, Soaring Ceilings, Media Room, Separate Office, Linear Fireplace, Thermador Gourmet Kitchen, Walk-in Pantry & Butlerâs Pantry, Primary Room w/ Strip View Balcony. Built in BBQ. Automation, Security. First time on Market/Original Owner. Mins from Shops, 5-Star Restaurants & Top-Rated Schools. Nevada is a State WITHOUT Individual & Corporate Income Taxes offering significant savings for Residents. Welcome Home!
- Type:
- Single Family
- Sq.Ft.:
- 1,863
- Status:
- Active
- Beds:
- 3
- Lot size:
- 0.16 Acres
- Year built:
- 2024
- Baths:
- 3.00
- MLS#:
- 2584464
- Subdivision:
- Cadence Neighborhood 5 Village Parcel 5-4 Phase 1
ADDITIONAL INFORMATION
This spacious Single-Story Home at 1863 Sq. Ft. with front courtyard entry includes Three Bedrooms ILO of Den, three full Baths with a Two Bay Finished Garage. Features include - 16' x 8' multi slide patio door, covered patio, shaker style 42" upper kitchen cabinets (White), Helix polished Quartz countertops, shower ILO tub at bath 2, Solid surface shower at Primary bath suite, Luxury Vinyl Plank flooring in main living areas, and upgraded carpet at bedrooms. Move In Ready!!
- Type:
- Townhouse
- Sq.Ft.:
- 1,601
- Status:
- Active
- Beds:
- 3
- Lot size:
- 0.06 Acres
- Year built:
- 2024
- Baths:
- 3.00
- MLS#:
- 2584220
- Subdivision:
- Cadence Neighborhood 5 Village Parcel C-3
ADDITIONAL INFORMATION
Somerville's 1601 sq ft attached 2 story is for homeowners seeking luxury, quality, & minimal maintenance. This beautiful home offers upgrades throughout. WASHER / DRYER / REFRIGERATOR INCLUDED!! This is the perfect place to call home. See it today!!
- Type:
- Townhouse
- Sq.Ft.:
- 1,601
- Status:
- Active
- Beds:
- 3
- Lot size:
- 0.06 Acres
- Year built:
- 2024
- Baths:
- 3.00
- MLS#:
- 2584170
- Subdivision:
- Cadence Neighborhood 5 Village Parcel C-3
ADDITIONAL INFORMATION
Somerville's 1601 sq ft attached 2 story is for homeowners seeking luxury, quality, & minimal maintenance. This beautiful home offers upgrades throughout. WASHER / DRYER / REFRIGERATOR INCLUDED!! This is the perfect place to call home. See it today!!
- Type:
- Single Family
- Sq.Ft.:
- 1,943
- Status:
- Active
- Beds:
- 3
- Lot size:
- 0.1 Acres
- Year built:
- 2024
- Baths:
- 3.00
- MLS#:
- 2583994
- Subdivision:
- Cadence Neighborhood 5 Village Parcel C-2
ADDITIONAL INFORMATION
Residence 1943 at Modena II offers an inviting open-concept layout. Features include - Patio Cover, BBQ Stub, Car charging outlet at garage, 10' Kitchen Island, Extended cabinets at nook, 42" Upper cabinets at Kitchen (Sarsaparilla), quartz countertops (Helix Polished), Upgraded electrical options, 9' ceilings on both levels, 8' Interior doors, Separate tub & shower and Dual walk-in closets at primary bath, Upper cabinets at Laundry room, + upgraded flooring throughout.
- Type:
- Single Family
- Sq.Ft.:
- 4,135
- Status:
- Active
- Beds:
- 5
- Lot size:
- 0.13 Acres
- Year built:
- 2006
- Baths:
- 5.00
- MLS#:
- 2582011
- Subdivision:
- Tuscany Parcel 12
ADDITIONAL INFORMATION
This exceptional 5-bedroom home in Tuscanyâs guard-gated golf community in Henderson, NV, offers luxury living and energy savings with fully paid-off Tesla solar panels, keeping power bills under $20 monthly. Enjoy stunning views of Chimera Golf Courseâs 17th hole from the master balcony. With $200K in recent upgrades, this home features 2 new AC units, new flooring, a gourmet kitchen with Calacatta quartz countertops, a 64-inch refrigerator, Anderson windows/doors, and custom fireplaces. The spacious layout includes a formal dining room and a 3rd-floor master retreat, perfect for a media room or office. Entertain with ease via a pass-through window to the outdoor bar. Smart features include Lutron blinds and lighting systems. Tuscany offers resort-style amenities: a full gym, fitness center, basketball, tennis, racquetball, and pickleball courts, pools, and an on-site restaurant with access to Chimera Golf Course!
- Type:
- Single Family
- Sq.Ft.:
- 2,638
- Status:
- Active
- Beds:
- 2
- Lot size:
- 0.21 Acres
- Year built:
- 2005
- Baths:
- 2.00
- MLS#:
- 2582855
- Subdivision:
- Sun City Anthem
ADDITIONAL INFORMATION
Welcome to this charming single-story home nestled in the desirable Sun City Anthem community on a HUGE corner lot! This age-restricted residence features a spacious, open floor plan w/convenient wet bar, perfect for easy living & entertaining. Dual primary bedrooms and a den, that can easily be converted to 3rd bedroom! Large bathroom w/dual sinks plus separate shower and a relaxing garden tub. The kitchen features ample cabinetry, breakfast bar, an island for additional prep space & all appliances included! Ceiling fans throughout ensure comfort year-round, while attached 3 car garage provides extra storage space for your convenience. Outside, this big corner lot offers a covered patio, perfect for enjoying the beautiful desert evenings. Living in Sun City Anthem means enjoying resort-style amenities, including an indoor pool, spa, clubhouse, fitness center & tennis courts! Owners have taken meticulous care of this property! Completely turnkey & ready for its new owner!
- Type:
- Single Family
- Sq.Ft.:
- 1,982
- Status:
- Active
- Beds:
- 2
- Lot size:
- 0.13 Acres
- Year built:
- 1992
- Baths:
- 2.00
- MLS#:
- 2582125
- Subdivision:
- Valle Verde & Pittman Wash
ADDITIONAL INFORMATION
Single Story Home - Former Model Home - This beauty WON'T LAST! New Carpet and Paint throughout, 2Bed 2Baths with an office that can easily be converted to an office and a den and living room space. Large kitchen, Beautiful, Mature Landscaping and a Large Sunroom, with direct access from the primary bedroom and the covered patio.
$4,825,000
1376 Opal Valley Street Henderson, NV 89052
- Type:
- Single Family
- Sq.Ft.:
- 7,395
- Status:
- Active
- Beds:
- 5
- Lot size:
- 0.45 Acres
- Year built:
- 2015
- Baths:
- 7.00
- MLS#:
- 2582663
- Subdivision:
- Seven Hills Parcel P1
ADDITIONAL INFORMATION
Custom opulence in Seven Hills on Rio Secco's 17th fairway with Strip views! Featuring over 7,300 of indoor living space with an additional 1,500 square feet of outdoor entertaining space, this custom home offers 5 bedrooms, 7 bathrooms with 2 lofts. Upon entry, you're greeted by custom woodwork and formal entry. The expansive great room has true indoor/outdoor living with two pocket doors opening to custom BBQ, entertainment space. Massive kitchen with Wolf appliances, custom, built-in table in breakfast nook. Downstairs primary bedroom with access to backyard. Custom tequila room off formal dining room. All bedrooms with walk-in closets and ensuite bathrooms. Custom viewing deck off loft with views of golf course and strip views! Home also features 2 commercial grade looped water heaters.
- Type:
- Townhouse
- Sq.Ft.:
- 2,061
- Status:
- Active
- Beds:
- 3
- Lot size:
- 0.05 Acres
- Year built:
- 1983
- Baths:
- 3.00
- MLS#:
- 2582481
- Subdivision:
- Green Valley Highlands
ADDITIONAL INFORMATION
DISCOVER SERENITY IN THE HEART OF GREEN VALLEY HIGHLANDS WITH THIS STUNNING TOWNHOME. BOASTING 3 BEDROOMS, 3 BATHROOMS, AND A 2-CAR GARAGE, THIS RESIDENCE OFFERS AN ABUNDANCE OF SPACE AND COMFORT. STEP INSIDE TO FIND YOURSELF EMBRACED BY VAULTED CEILINGS AND AN AIRY OPEN-CONCEPT DESIGN, FLOODED WITH NATURAL LIGHT. THE LIVING ROOM, ADORNED WITH VAULTED CEILINGS AND A COZY FIREPLACE, SETS THE STAGE FOR INTIMATE GATHERINGS OR QUIET EVENINGS AT HOME. TWO INVITING PATIOS BECKON YOU OUTDOORS, PERFECT FOR AL FRESCO DINING OR SIMPLY BASKING IN THE SUNSHINE. AS PART OF THIS VIBRANT COMMUNITY, ENJOY ACCESS TO A LARGE POOL, SPA, AND TENNIS COURTS, ENHANCING YOUR LIFESTYLE WITH RESORT-STYLE AMENITIES RIGHT AT YOUR FINGERTIPS. EXPERIENCE THE EPITOME OF GREEN VALLEY LIVING
- Type:
- Single Family
- Sq.Ft.:
- 1,482
- Status:
- Active
- Beds:
- 2
- Lot size:
- 0.14 Acres
- Year built:
- 2002
- Baths:
- 2.00
- MLS#:
- 2582279
- Subdivision:
- Sun City Anthem Phase 2
ADDITIONAL INFORMATION
SUN CITY ANTHEM CHARMER! Introducing a charming 2 bedroom/2 bath one-story home located in desirable Sun City Anthem 55+ community. This residence offers a comfortable and convenient lifestyle plus new interior paint/modern baseboards, and new carpet throughout. Step inside and be greeted by a bright open floor plan. The living room features ceiling fan touch for of comfort and warmth to the space. The kitchen includes solid countertops and tile flooring that includes functionality. Backyard is fully fenced with Wrought Iron fencing. This Sun City Community features a community Pool/Spa, Fitness Center, Recreation room and a Social calendar for the active lifestyle. This home is absolutely MOVE-IN-READY!!!
$355,000
Essex And Milan Henderson, NV 89015
- Type:
- Land
- Sq.Ft.:
- n/a
- Status:
- Active
- Beds:
- n/a
- Lot size:
- 2.5 Acres
- Baths:
- MLS#:
- 2582429
ADDITIONAL INFORMATION
Don't miss the opportunity to build your dream home on this 2.5-acre corner lot with stunning mountain views and gorgeous sunrises. Whether you envision a modern masterpiece or a cozy retreat, this serene setting offers the perfect canvas for your vision. In an area surrounded by other larger 1 acre+ lots, your solitude will leave you feeling peaceful. This land is just minutes away from stunning Lake Las Vegas. Seize this rare chance to own a generous piece of land and build the home you've always dreamed of.
$2,250,000
2289 Candlestick Avenue Henderson, NV 89052
- Type:
- Single Family
- Sq.Ft.:
- 7,212
- Status:
- Active
- Beds:
- 6
- Lot size:
- 0.3 Acres
- Year built:
- 2006
- Baths:
- 7.00
- MLS#:
- 2580709
- Subdivision:
- Green Valley Ranch Parcel 42
ADDITIONAL INFORMATION
INDULGE YOURSELF IN LUXURY! WELCOME TO THIS 6 BEDROOM HOME IN GUARD GATED ESTATES AT GREEN VALLEY RANCH. FEAUTURING DUAL MASTER BEDROOMS WITH ONE MASTER DOWN AND 2ND MASTER UPSTAIRS. 3 SECONDARY BEDROOMS UPSTAIRS EACH WITH FULL BATHS & CUSTOM WALK IN CLOSETS. CASITA W/OWN ENTRANCE AND COURTYARD. IMPRESSIVE OFFICE NEAR FRONT ENTRANCE. CHEFS DREAM KITCHEN W/SUB ZERO REFRIGERATOR, 6 BURNER GAS TOP W/HOT WATER, DOUBLE OVENS, WARMING TRAY, 2 DISHWASHERS, TRASH COMP, MICROWAVE, PREP SINK IN OVERSIZE ISLAND, BUTLER & WALK IN PANTRIES. LOFT UPSTAIRS COULD BE GAME ROOM, PARLOR, OR MOVIE ROOM. 2 LAUNDRY ROOMS, ONE UP AND ONE DOWN, WITH WASHER AND DRYER INCLUDED IN EACH. COURTYARD/ATRIUM AT CENTER OF HOME PROVIDES YEAR ROUND OUTDOOR SPACE. 7 FIREPLACES. PARADISE POOL/SPA, BBQ, COVERED PATIO. REMOVABLE POOL FENCING AND ALL POOL SUPPLIES. MINUTES AWAY FROM GREEN VALLEY RANCH RESORT, THE DISTRICT, RESTUARANTS, AND SHOPPING. SCHEDULE YOUR TOUR TODAY!
- Type:
- Condo
- Sq.Ft.:
- 2,021
- Status:
- Active
- Beds:
- 3
- Lot size:
- 1.02 Acres
- Year built:
- 2006
- Baths:
- 2.00
- MLS#:
- 2582112
- Subdivision:
- Mantova-Phase 2
ADDITIONAL INFORMATION
IMMACULATE 3 BEDROOM MEDITERRANEAN STYLE UNIT WITH STUNNING GARDEN-LEVEL VIEWS OF THE LAKE FROM YOUR BALCONY! THE UNIT BOASTS A CENTER COURTYARD, EXTENSIVE CROWN MOLDING, QUARTZ COUNTERS, AND MARBLE STONE FLOORS. THE SPACIOUS OPEN FLOOR PLAN FEATURES A GREAT ROOM WITH A LARGE WET BAR AREA AND ELECTRIC FIREPLACE. FOR ADDED COMFORT AND EFFICIENCY, THE UNIT ALSO FEATURES A BRAND-NEW TANKLESS WATER HEATER AND A NEW AC UNIT. ADJACENT TO SOUTHSHORE COUNTRY CLUB AND A JACK NICKLAUS SIGNATURE COURSE. THOSE SEEKING BEAUTY, SERENITY, AND EASY LIVING SHOULD NOT MISS THIS OPPORTUNITY!
- Type:
- Single Family
- Sq.Ft.:
- 3,338
- Status:
- Active
- Beds:
- 4
- Lot size:
- 0.19 Acres
- Year built:
- 2024
- Baths:
- 4.00
- MLS#:
- 2582098
- Subdivision:
- The Vista Pointe Collection At Portofino
ADDITIONAL INFORMATION
Ready Now! The Lotus floor plan offers 3,338 square feet of single-story living space, featuring 4 beds, 3 baths, and 1 half bath. Step into a grand foyer with a home office to one side. Explore 3 bedrooms, a multi gen suite, a bathroom, a half bath, and a laundry room. The luxurious primary suite boasts an expansive walk-in closet and a spa-like bath. Enjoy open-concept living with a dining room flowing into the great room, gourmet kitchen, and covered outdoor space. The home also includes a 1-bay garage, a 2-car garage, and customizable options. Please note that all details are preliminary and subject to change.
$2,495,000
1769 Amarone Way Henderson, NV 89012
- Type:
- Single Family
- Sq.Ft.:
- 7,136
- Status:
- Active
- Beds:
- 4
- Lot size:
- 0.29 Acres
- Year built:
- 2006
- Baths:
- 8.00
- MLS#:
- 2582147
- Subdivision:
- Roma Hills
ADDITIONAL INFORMATION
This Unique French Colonial style is located in Roma Hills next to McDonald's Ranch and Ascaya. This home includes custom inlays, Swarovski crystal chandeliers, an award-winning custom banister with gold leaves, Kohler Infinity tubs, Toto washlet toilets, a private theater, and an awesome office. New paints, newly installed tinted windows and doors, new blinds. A MUST-SEE!
- Type:
- Single Family
- Sq.Ft.:
- 3,303
- Status:
- Active
- Beds:
- 4
- Lot size:
- 0.19 Acres
- Year built:
- 2024
- Baths:
- 4.00
- MLS#:
- 2581947
- Subdivision:
- The Vista Pointe Collection At Portofino
ADDITIONAL INFORMATION
REPRESENTATIVE PHOTOS ADDED. August Completion! The Allium floor plan offers 3,303 square feet of open, luminous space, comprising 4 beds, 3.5 baths, and 3-car garage. Start your day on the welcoming front porch before stepping into the grand foyer, seamlessly connecting to the great room, dining area, chef-inspired kitchen, and covered outdoor space. Discover 3 beds and 2 baths on one side of the home, with an additional office or flex space, laundry room, and a stunning primary suite featuring a beautiful bath and spacious walk-in closet. A convenient guest suite is located at the rear of the home with access to the extended covered outdoor living. Plus, with customizable options, make this home uniquely yours! Please note that all floorplans, options, and elevations are preliminary and subject to change.
- Type:
- Single Family
- Sq.Ft.:
- 2,646
- Status:
- Active
- Beds:
- 4
- Lot size:
- 0.17 Acres
- Year built:
- 2024
- Baths:
- 4.00
- MLS#:
- 2581914
- Subdivision:
- Coletta Collection At Portofino
ADDITIONAL INFORMATION
REPRESENTATIVE PHOTOS ADDED. August Completion! Presenting The Violet, spanning 2,646 square feet and boasting 4 bedrooms, 3.5 baths, and a study. Strategically planned, the primary suite is separated from the secondary bedrooms and study. Utilize the study as a versatile space for schooling, exercising, or recreation. The heart of this residence lies in its interconnected kitchen, gathering room, and dining area, seamlessly flowing into the outdoor living space. A home brimming with possibilities awaits you. Structural options include: luxury bath with free standing tub at primary bath. Design upgrades include: white cabinets, soft close drawers, quartz countertops, 3 pendant lights above kitchen island, advantium kitchen appliance package, puck lights in primary and gathering room, floor to ceiling enclosure at super shower, rain shower head, 50AMP outlet for car charger, upgraded tile flooring.

The data relating to real estate for sale on this web site comes in part from the INTERNET DATA EXCHANGE Program of the Greater Las Vegas Association of REALTORS® MLS. Real estate listings held by brokerage firms other than this site owner are marked with the IDX logo. GLVAR deems information reliable but not guaranteed. Information provided for consumers' personal, non-commercial use and may not be used for any purpose other than to identify prospective properties consumers may be interested in purchasing. Copyright 2024, by the Greater Las Vegas Association of REALTORS MLS. All rights reserved.
Henderson Real Estate
The median home value in Henderson, NV is $495,000. This is higher than the county median home value of $276,400. The national median home value is $219,700. The average price of homes sold in Henderson, NV is $495,000. Approximately 55.37% of Henderson homes are owned, compared to 33.26% rented, while 11.37% are vacant. Henderson real estate listings include condos, townhomes, and single family homes for sale. Commercial properties are also available. If you see a property you’re interested in, contact a Henderson real estate agent to arrange a tour today!
Henderson, Nevada has a population of 284,817. Henderson is less family-centric than the surrounding county with 29.7% of the households containing married families with children. The county average for households married with children is 30.05%.
The median household income in Henderson, Nevada is $66,939. The median household income for the surrounding county is $54,882 compared to the national median of $57,652. The median age of people living in Henderson is 42.2 years.
Henderson Weather
The average high temperature in July is 103.3 degrees, with an average low temperature in January of 38.8 degrees. The average rainfall is approximately 5.9 inches per year, with 0.3 inches of snow per year.
