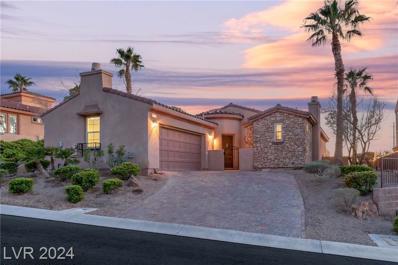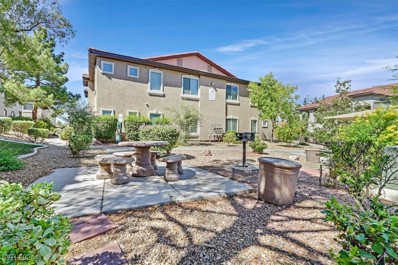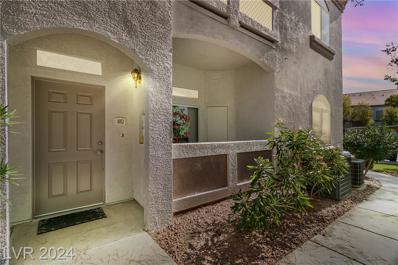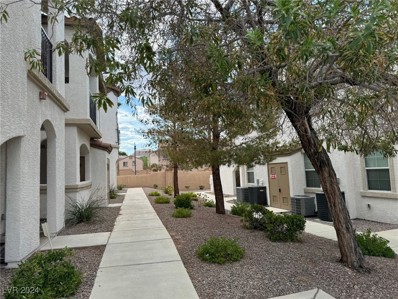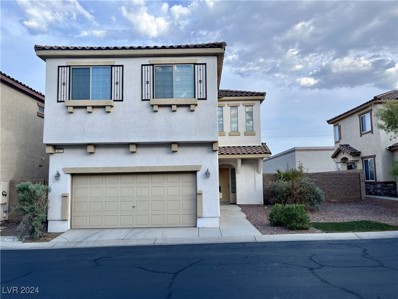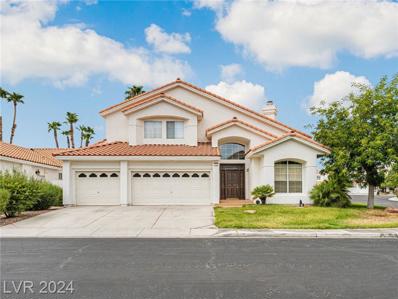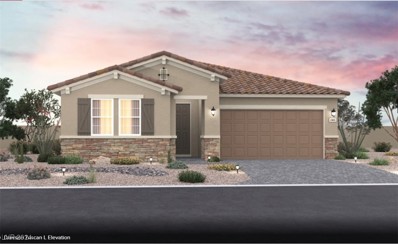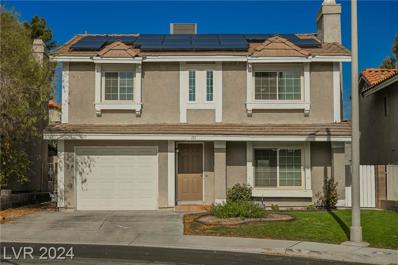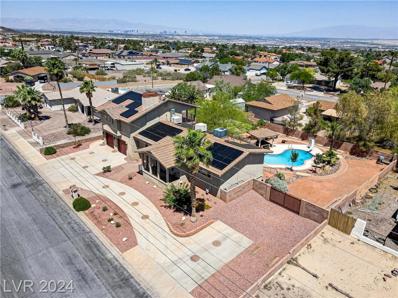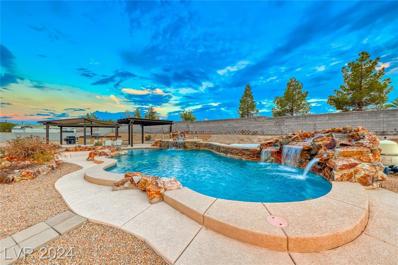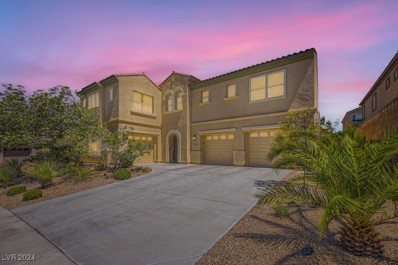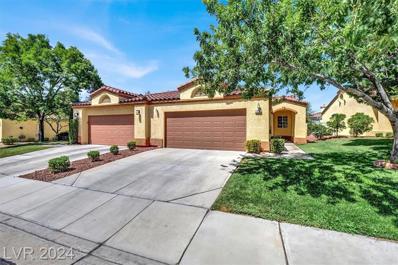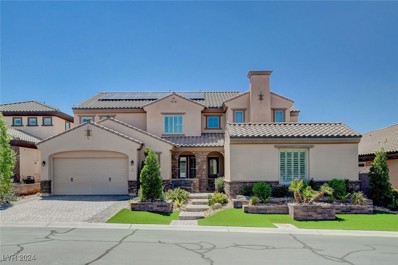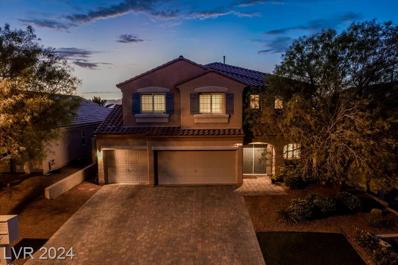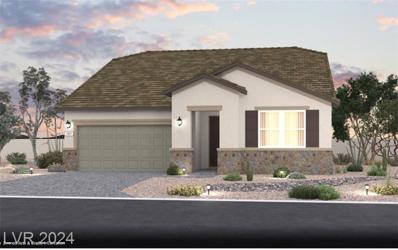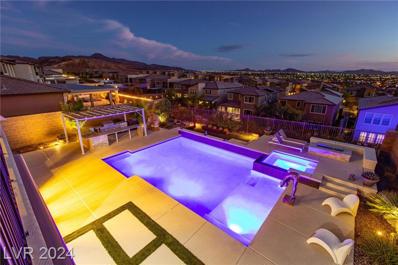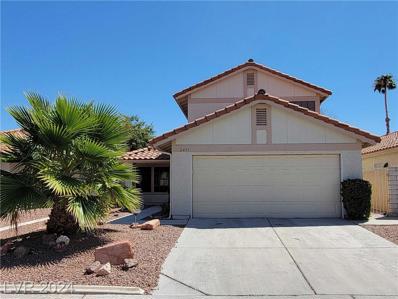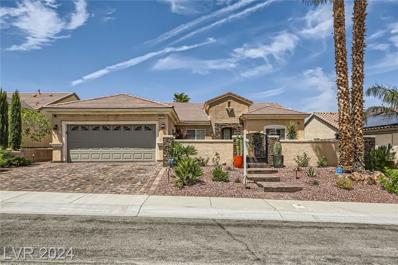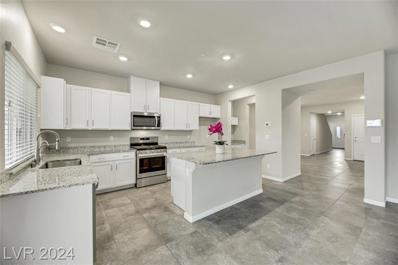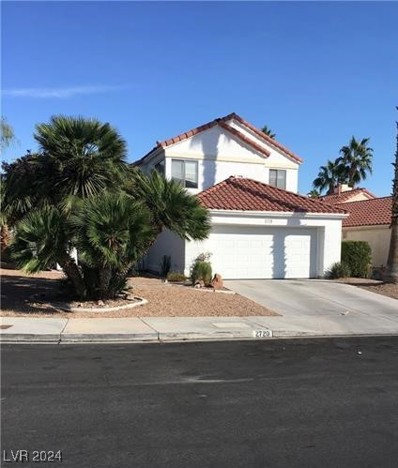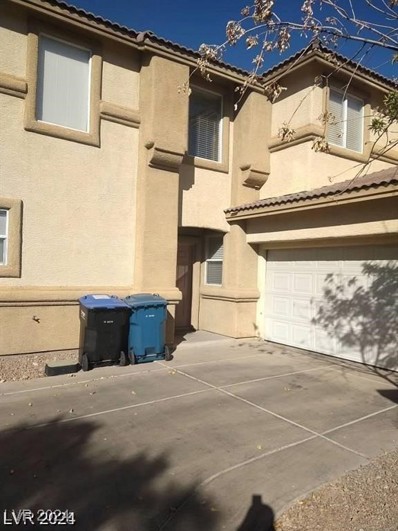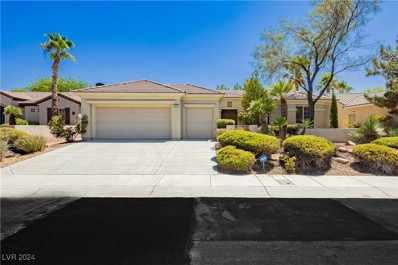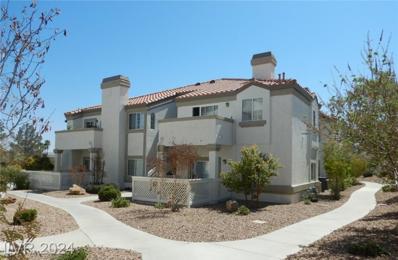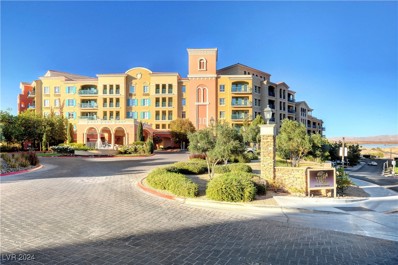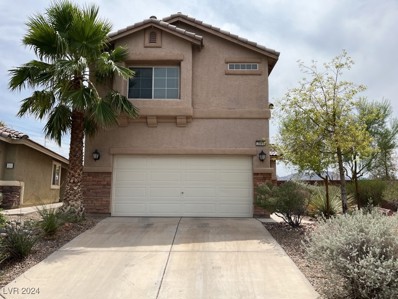Henderson NV Homes for Rent
- Type:
- Single Family
- Sq.Ft.:
- 1,740
- Status:
- Active
- Beds:
- 3
- Lot size:
- 0.17 Acres
- Year built:
- 2006
- Baths:
- 3.00
- MLS#:
- 2607705
- Subdivision:
- Woodside Parcel 37
ADDITIONAL INFORMATION
Exquisite single-story home with a separate casita in the picturesque Lake Las Vegas community! This stunning residence boasts numerous upgrades and is situated in a gated community for added privacy. BRAND NEW EXTERIOR PAINT! Enjoy the serene surroundings with no rear neighbors and breathtaking mountain views. Indulge in the luxury of a heated pool and spa, granite countertops, upgraded cabinets, and stainless steel appliances including a GE Monogram Fridge. The home features elegant tile flooring throughout, complemented by carpeted bedrooms and plantation shutters. Relax on the covered patio, entertain in the courtyard, and admire the stylish private paver driveway and stone exterior. Experience the exclusive Lake Las Vegas resort lifestyle with award-winning golf courses, the Lake LV Sports Club, the Village, restaurants, and more! This home has been impeccably maintained, used sparingly as a vacation retreat. Live the dream at Lake Las Vegas!
- Type:
- Condo
- Sq.Ft.:
- 1,224
- Status:
- Active
- Beds:
- 3
- Year built:
- 2004
- Baths:
- 2.00
- MLS#:
- 2607678
- Subdivision:
- Mission Ridge 2
ADDITIONAL INFORMATION
Wow, 3 bedroom, 2 bath, 2nd floor condo with great views of the pool and partial Strip view. Good size living room with romantic fireplace and access to balcony. Separate 1 car garage and assigned carport parking. Community pool & spa, exercise room. Refrigerator included.
- Type:
- Condo
- Sq.Ft.:
- 1,198
- Status:
- Active
- Beds:
- 3
- Lot size:
- 0.12 Acres
- Year built:
- 2002
- Baths:
- 2.00
- MLS#:
- 2606247
- Subdivision:
- Mission Ridge Condo #6
ADDITIONAL INFORMATION
Best location!!! Green Valley District! This exceptionally remodeled, hard-to-find, luxurious 3-bedroom, 2-bathroom, ground-floor condo combines comfort and convenience like never before. Nestled within the gated Mission Ridge community, enjoy the elegance of luxury waterproof vinyl plank flooring, stainless steel appliances and solid surface counter tops. The living room features a stunning fireplace with access to a lovely covered patio for rest and relaxation! The community's resort-style amenities include a gym, clubhouse, and a sparkling pool with a spa. With shopping centers and the 215 freeway nearby, affording you easy access to everything Green Valley has to offer. Whether catching a show downtown or on the strip, fine dining options and world class entertainment are all just a hop and skip away. Live your best life the way you were meant to experience it! Move in ready with seller offering a quick close. Bring yourself to Henderson!
- Type:
- Condo
- Sq.Ft.:
- 1,268
- Status:
- Active
- Beds:
- 3
- Lot size:
- 0.03 Acres
- Year built:
- 2007
- Baths:
- 2.00
- MLS#:
- 2607592
- Subdivision:
- Ladera Villas Condo Flats
ADDITIONAL INFORMATION
Welcome home to this second level one story 3 bedroom 2 bath home close to the community pool and beautiful Cornerstone Park. Located in the sought after community of Azure Bay in Green Valley, near shopping, parks and restaurants, this summer temperatures. Nice open floor plan, kitchen includes all appliances.
- Type:
- Single Family
- Sq.Ft.:
- 1,849
- Status:
- Active
- Beds:
- 3
- Lot size:
- 0.11 Acres
- Year built:
- 2009
- Baths:
- 3.00
- MLS#:
- 2607474
- Subdivision:
- Desert Canyon-Phase 2B
ADDITIONAL INFORMATION
Charming two-story home in Henderson Willows gated community. Just minutes away from Cowabunga Bay, Galleria Mall, and amazing restaurants. Spacious and newly renovated 2400+ square foot backyard with NEW 450 sqft covered patio. Updated Luxury Vinyl Plank floors. Too many upgrades to list! "
- Type:
- Single Family
- Sq.Ft.:
- 3,281
- Status:
- Active
- Beds:
- 4
- Lot size:
- 0.17 Acres
- Year built:
- 1992
- Baths:
- 3.00
- MLS#:
- 2606821
- Subdivision:
- Village Of Silver Spgs Phase 2 Amd
ADDITIONAL INFORMATION
Welcome to your dream home! This immaculate 4-bedroom, 3-bathroom residence is located in one of Henderson's most desirable gated communities, offering the perfect balance of elegance, comfort, and convenience. With 4 large bedrooms and 3 full bathrooms, this home provides plenty of space for family and guests. The open floor plan creates a welcoming atmosphere, perfect for both everyday living and entertaining. Step outside into your own private retreat. The backyard boasts a sparkling pool and spa combo, ideal for cooling off during warm Nevada summers or relaxing under the stars. The beautifully landscaped yard offers plenty of space for outdoor dining, lounging, and entertaining. The spacious 3-car garage provides ample room for vehicles. Itâ??s perfect for those needing extra space for gear and tools. Located in a gated neighborhood, this home offers peace of mind and a sense of community, youâ??ll find yourself close to shopping, dining, entertainment, and outdoor recreation.
- Type:
- Single Family
- Sq.Ft.:
- 2,100
- Status:
- Active
- Beds:
- 4
- Lot size:
- 0.14 Acres
- Year built:
- 2024
- Baths:
- 3.00
- MLS#:
- 2607529
- Subdivision:
- Westview Estates
ADDITIONAL INFORMATION
Ask about up to $10,000 in buyer incentives on this Quick Move-in! Gorgeous New Construction Single Story Home at Westview Estates by Beazer Homes! 4 bedroom, 3 bath with 2 car garage. This home features an open floor layout with upgraded cabinets and flooring. The home includes a spacious quartz island for entertaining, and pool sized backyard. The sales office is located on Racetrack and Talladega Ct across from the Henderson Aquatic Complex with close access to the 215 and 515. This community is ten minutes to the new Smith's Marketplace grocery store and Silver Knights hockey arena.
$445,000
111 Pomelo Court Henderson, NV 89074
- Type:
- Single Family
- Sq.Ft.:
- 1,873
- Status:
- Active
- Beds:
- 4
- Lot size:
- 0.09 Acres
- Year built:
- 1984
- Baths:
- 3.00
- MLS#:
- 2607288
- Subdivision:
- Oakwood Amd
ADDITIONAL INFORMATION
*BRAND NEW A/C & WINDOWS* Beautiful updated MOVE IN READY 4 bedroom home in desirable Green Valley community. Walk inside to gorgeous upgraded tile flooring throughout the first floor. Front living room has fireplace and ceiling fan light. Spacious family room is open to the dining area and white cabinet kitchen that boasts breakfast counter, white quartz countertops and pantry. Upstairs has 4 bedrooms. Lavish primary bedroom has large walk in closet, secondary mirrored door closet and attached primary bathroom with double sinks and walk in shower. Backyard has large covered patio with ceiling fan, low maintenance landscaping and covered outdoor lounge area. Conveniently located near all major shopping centers. DON'T MISS OUT ON THIS HOME...VIEW TODAY!!
- Type:
- Single Family
- Sq.Ft.:
- 3,721
- Status:
- Active
- Beds:
- 5
- Lot size:
- 0.37 Acres
- Year built:
- 1979
- Baths:
- 4.00
- MLS#:
- 2607426
- Subdivision:
- None
ADDITIONAL INFORMATION
Indulge in the expansive charm of this property boasting RV parking for all your recreational vehicles, a refreshing swimming pool, a BB court, & ample outdoor space for endless enjoyment! As you explore this distinctive home, imagine embracing your ideal lifestyle within. The over sized 2 car garage is equipped with an evaporative cooler, workbench area, a storage room, and an additional room featuring A/C & ceiling fans, perfect for a home gym or mancave. Discover a separate apartment offering a private entrance and a sizable balcony showcasing Strip views! Unit has potential for rental income, a splendid guest retreat, or office! Enjoy the main level with its versatile open-concept space encompasses a living area, the primary bedroom, & kitchen. Yet, the allure doesn't end there, head to the basement & there's more to behold, an experience best savored in person! Schedule your tour today and immerse yourself in the unparalleled allure of this remarkable property! Welcome HOME!!
- Type:
- Single Family
- Sq.Ft.:
- 3,809
- Status:
- Active
- Beds:
- 4
- Lot size:
- 0.83 Acres
- Year built:
- 2011
- Baths:
- 4.00
- MLS#:
- 2605388
- Subdivision:
- Lake Mead Commons Residential
ADDITIONAL INFORMATION
This stunning 4-bedroom, 4-bath home on over half an acre, offering a perfect blend of spacious living and privacy. The floor plan is designed for both comfort and style, with 3 bedrooms featuring en-suite bathrooms, ensuring convenience and luxury. Large windows throughout the home allow natural light to flood the space, creating a warm and inviting atmosphere. The kitchen is a chef's dream, equipped with stainless steel appliances, ample counter space, and custom cabinetry. The primary suite is a private retreat, with a spa-like bathroom and walk-in closet. The sparkling pool, spa and waterfall will draw you outside! Plenty of space to entertain with covered outdoor BBQ area and play area! Room for RV parking and more! Conveniently located near Lake Mead Recreation area, shopping, dining and more!
$1,000,000
2752 Kilwinning Drive Henderson, NV 89044
- Type:
- Single Family
- Sq.Ft.:
- 3,304
- Status:
- Active
- Beds:
- 4
- Lot size:
- 0.25 Acres
- Year built:
- 2005
- Baths:
- 4.00
- MLS#:
- 2606316
- Subdivision:
- Haddington
ADDITIONAL INFORMATION
Drive up Anthem Hills to this amazing planned gated community to an executive home w/renovated features and The Primary Suite Downstairs. A private Next-Gen ensuite has its own entrance, and garage. Through the private courtyard entrance and circular entry find upscale features like french doors, 10' ceilings, A central fireplace, shutters, fans, surround sound. OPEN LIVING area plus Formal Den, and Dining. The layout ensures AN INDOOR/OUTDOOR SANCTUARY at corners w/access to 5 patios. A newly re-designed Oasis on a lush-11k sf lot w/privacy, jacuzzi pad, putting green, synthetic grass, huge covered patios & room for a pool. It's ready for move-in featuring new paint, flooring, newly refinished 4' Maplewood cabinets, Chefâ??s kitchen with brand new built-in fridge, high-end appliances, granite island bar and SS hood & fans. Rare 3 car oversized garage! Minutes from Private Airport, Hotels, Park, Hiking & walk to shopping. Central to the Raiders Training, Costco, Hwy. & Major shopping.
- Type:
- Townhouse
- Sq.Ft.:
- 1,198
- Status:
- Active
- Beds:
- 2
- Lot size:
- 0.08 Acres
- Year built:
- 2002
- Baths:
- 2.00
- MLS#:
- 2606993
- Subdivision:
- Seven Hills-Parcel B-2
ADDITIONAL INFORMATION
BEAUTIFULLY APPOINTED SINGLE-STORY, 2-BEDROOM, AND 2-BATH TOWNHOME LOCATED IN A GATED COMMUNITY INSIDE SEVEN HILLS MASTER PLANNED COMMUNITY. CENTRALLY LOCATED AND EASY ACCESS TO SCHOOLS, SHOPPING, FREEWAY ACCESS, AIRPORTS, AND MINUTES FROM WORLD-CLASS ENTERTAINMENT OF THE LAS VEGAS STRIP. OPEN FLOOR PLAN WITH OVERSIZED FAMILY ROOM AT ENTRY, LARGE KITCHEN WITH NEW APPLIANCES. VAULTED CEILINGS, TILED FLOORS, AND CUSTON PAINT SCHEME. LARGE PRIMARY BEDROOM WITH CEILING FANS, SPA-LIKE BATH, DUAL SINKS, AND WALK-IN CLOSETS. SECONDARY BEDROOM AND BATH. PRIVATE REAR YARD WITH COVERED PATIO IS THE PERFECT PLACE TO RELAX AFTER A ROUND OF GOLF AT RIO SECCO OR HANG WITH FAMILY AND FRIENDS. OVER 10K IN WATER SOFTENER/PURIFIER UNIT. A MUST SEE, CALL US TODAY
$1,662,500
2901 Grande Arch Street Henderson, NV 89044
- Type:
- Single Family
- Sq.Ft.:
- 4,300
- Status:
- Active
- Beds:
- 6
- Lot size:
- 0.2 Acres
- Year built:
- 2013
- Baths:
- 6.00
- MLS#:
- 2607068
- Subdivision:
- Provence Cntry Club Parcel 3
ADDITIONAL INFORMATION
Welcome to your dream oasis! Nestled in the prestigious guard-gated Madeira Canyon, this stunning 2 story home epitomizes luxury & modern elegance. With 6 spacious bedrooms, including a private casita & 6 luxurious baths, this home has been meticulously designed to cater to every lifestyle need. Step inside & be greeted by an expansive open living area that seamlessly flows into the separate dining room & cozy living room, perfect for entertaining guests. The gourmet kitchen is a chef's dream, boasting custom cabinetry, a spacious island, and a walk-in Pantry with ample storage space. The bedroom downstairs with an ensuite bath is perfect for guests or in-laws. Retreat to the primary suite upstairs, spa-like bathroom, walk-in closet, and a balcony with amazing views of the Las Vegas Strip. Huge loft, all bedrooms have walk-in closets. Solar on this home is paid off! Step outside to your personal resort, an exquisite pool, surrounded by lush landscaping, & amazing sunset views!
- Type:
- Single Family
- Sq.Ft.:
- 2,654
- Status:
- Active
- Beds:
- 3
- Lot size:
- 0.14 Acres
- Year built:
- 2004
- Baths:
- 3.00
- MLS#:
- 2608253
- Subdivision:
- Kimball Hill Homes At Carnegie
ADDITIONAL INFORMATION
Welcome to this exquisite 3-bedroom, 2.5-bathroom home in the exclusive Gated Carnegie Hills Community of Henderson. Spanning 2,654 square feet, this beautifully maintained residence offers a three-car garage with overhead storage and wide faux wood tile plank flooring throughout the downstairs. The open floorplan is ideal for entertaining, with distinct living, dining, and family areas. The chefâ??s kitchen boasts a large island, walk-in pantry, and double ovens. Enjoy stunning sunset views over the Las Vegas Strip and mountains from the primary balcony. The resort-like backyard features a private heated pool and spa with a waterfall feature. Upstairs, a spacious loft offers an ideal space for a second family room, media room, or workout area. The 11KW solar system keeps energy costs low. Perfectly located minutes from Green Valley Ranch, Harry Reid International Airport, and Lake Mead, this home offers luxury and convenience in one of Hendersonâ??s most sought-after communities.
- Type:
- Single Family
- Sq.Ft.:
- 2,733
- Status:
- Active
- Beds:
- 4
- Lot size:
- 0.15 Acres
- Year built:
- 2024
- Baths:
- 3.00
- MLS#:
- 2607020
- Subdivision:
- Crosswind Estates
ADDITIONAL INFORMATION
Ask about up to $25,000 in buyer incentives on this Quick Move-in!! Gorgeous New Construction Single Story Home with a Pop-Up! 4 bedroom, Loft, Study, with 2 car garage. This home features an open floor layout with beautiful upgrades such as: White Cabinets, Quartz Kitchen counters and Laminate Flooring. The home includes a spacious sized backyard for entertaining. Located on Racetrack and Talladega Ct across from the Henderson Aquatic Complex with close access to the 215 and 515. This community is ten minutes to the new Smith's Marketplace grocery store and Silver Knights hockey arena. 3D Tour and photos are of the model. Ready for Move-in NOW!!
$2,650,000
2153 King Crest Court Henderson, NV 89052
- Type:
- Single Family
- Sq.Ft.:
- 3,901
- Status:
- Active
- Beds:
- 5
- Lot size:
- 0.19 Acres
- Year built:
- 2019
- Baths:
- 5.00
- MLS#:
- 2605168
- Subdivision:
- The Canyons At Macdonald Ranch Parcel F/L Phase 1
ADDITIONAL INFORMATION
Nestled at the pinnacle of the prestigious gated Blackrock community, this meticulously designed home offers unparalleled city and mountain views that stretch to the horizon. Boasting a blend of dramatic elegance and functionality, this residence stands out in its prime location perched gracefully on the mountain ridge. The gourmet kitchen featuring double-stacked cabinets, built-in refrigerator, 48" Kitchenaid Pro-Range, wine fridge, coffee bar, hand-painted backsplash tiles, Quartz countertops, and cast-iron farm sink. The primary bedroom is a luxurious retreat, complete with a cozy sitting area and private balcony to take in the mesmerizing city lights and stunning sunsets. A spa-like bathroom featuring a custom-tiled walk-in shower, freestanding tub, and dual closets. Each additional room with ensuite bathrooms keeps guests happy. The backyard is a true oasis, showcasing a breathtaking pool and spa, custom-covered outdoor BBQ/bar area, fire pit, and exquisite landscaping.
- Type:
- Single Family
- Sq.Ft.:
- 1,750
- Status:
- Active
- Beds:
- 3
- Lot size:
- 0.1 Acres
- Year built:
- 1989
- Baths:
- 3.00
- MLS#:
- 2607159
- Subdivision:
- Green Valley South -4
ADDITIONAL INFORMATION
MOTIVATED SELLER WILL GIVE SERIOUS CONSIDERATION TO ALL REASONABLE OFFERS !!! Don't miss out. Ready for quick move in. Bright, airy and spacious layout. New waterproof commercial grade laminate plank floors. Freshly painted inside and outside. New lighting fixtures. New rehabbed upstairs bathrooms. Kitchen boasts granite countertops, stainless steel appliances less than 1 year old, breakfast bar, newly installed garbage disposal, reverse osmosis system. Large family room with cozy fireplace. Permitted Duracool florida/sunroom with glass French doors as an extra spare room. Lattice covered patio, stone patio table set and large backyard with high, stuccoed walls for privacy. This energy efficient home includes solar system, solar screens and low monthly energy bills. Water softener system and Air purification system. Plenty of garage cabinets and overhead storage. Low maintenance front and back yard. Front security gated glass door. Green Valley Community park within walking distance.
Open House:
Saturday, 11/16 12:00-3:00PM
- Type:
- Single Family
- Sq.Ft.:
- 2,096
- Status:
- Active
- Beds:
- 2
- Lot size:
- 0.16 Acres
- Year built:
- 2005
- Baths:
- 2.00
- MLS#:
- 2606745
- Subdivision:
- Sun City Anthem
ADDITIONAL INFORMATION
Welcome to this beautifully maintained single-story gem in Sun City Anthem master planned community! This 2 bed 2-bath home with den offers a perfect blend of comfort & style, with a spacious open floor plan that's ideal for both entertaining & everyday living. As you walk up to the front you will notice the recently remodeled driveway & courtyard complete with new pavers, exterior lighting, irrigation to new potted plants that stay, & gorgeous modern gates ($50k!)! Once inside, you'll be greeted by an inviting living area with natural light & elegant tile flooring throughout. The kitchen has granite countertops, ample cabinetry, breakfast bar, & area for small eat in kitchen dining. The primary suite is a retreat featuring large walk-in closet, door to backyard, & bathroom with dual sinks, separate tub & shower. The backyard is complete with a covered patio & gas bbq grill included! Plus-water softener, tankless water heater, smart irrigation, & smart garage door opener!
Open House:
Friday, 11/15 11:00-2:00PM
- Type:
- Single Family
- Sq.Ft.:
- 2,940
- Status:
- Active
- Beds:
- 5
- Lot size:
- 0.1 Acres
- Year built:
- 2021
- Baths:
- 3.00
- MLS#:
- 2606871
- Subdivision:
- Northwest Corner Bermuda & Larson
ADDITIONAL INFORMATION
Stunning West Henderson 2021 Residence boasts over 2,900 SqFt. of Living Space, Perfect for Those Seeking Both Comfort & Style. With 5 generously sized bedrooms, including a convenient DOWNSTAIRS BEDROOM & BATH, this home is ideal for multi-generational living or accommodating guests. Spacious Layout Includes 5 Large Bedrooms, Loft & 3 Baths (Two w/walk-in showers). Enjoy Cooking in this Gourmet Kitchen Equipped w/Granite Counters, Large Island, White Cabinets, Butlerâ??s Pantry & Bay Sink with Upgraded Faucet. Expansive Master Suite Includes a Cozy Nook Perfect for Reading or a Home Gym. Master EnSuite Bath Features Dual Vanities, Walk-In Shower & Large Closet. This Corner Lot Offers Privacy with Stunning Sunset Mountain Views. Enhanced w/ a Covered Paver Patio, Remote Control Sun Shades, Professionally Tinted Windows & Landscaping. Enjoy Solar Panel Savings at Only $105 per Month &Whole-House Water Filtration System Making This Prime Residence Better Than New! Call Today.
- Type:
- Single Family
- Sq.Ft.:
- 2,074
- Status:
- Active
- Beds:
- 4
- Lot size:
- 0.13 Acres
- Year built:
- 1987
- Baths:
- 3.00
- MLS#:
- 2607024
- Subdivision:
- Chaparral Hills
ADDITIONAL INFORMATION
Beautiful home with spacious downstairs. The kitchen has wonderful views of the pool, back yard, and dining room. Great fireplace to spend time relaxing and enjoying company. The bedrooms are all upstairs. No neighbors directly behind you which gives an extra layer of privacy for your personal space.
- Type:
- Single Family
- Sq.Ft.:
- 1,621
- Status:
- Active
- Beds:
- 3
- Lot size:
- 0.05 Acres
- Year built:
- 2000
- Baths:
- 3.00
- MLS#:
- 2606995
- Subdivision:
- Stephanie Carriage Homes
ADDITIONAL INFORMATION
Beautiful three bedroom three bathroom two story in a great neighborhood. Open floor plan, large kitchen area with granite countertops and tile flooring. New paint and carpet throughout. This home is move in ready!
- Type:
- Single Family
- Sq.Ft.:
- 2,200
- Status:
- Active
- Beds:
- 2
- Lot size:
- 0.17 Acres
- Year built:
- 1999
- Baths:
- 2.00
- MLS#:
- 2605177
- Subdivision:
- Sun City Anthem #3
ADDITIONAL INFORMATION
AMAZING NEW PRICE!! COME SEE THIS BEAUTIFUL, 2200 SQUARE FOOT SUN CITY ANTHEM HOME! BRAND-NEW STAINLESS-STEEL APPLIANCES! FRESHLY PAINTED WALLS AND CEILINGS! THE KITCHEN CABINETS WERE JUST PAINTED TOO, PLUS THERE'S NEW HARDWARE! Embrace the lifestyle in this wonderful 55+ community with access to pickleball and tennis courts, indoor and outdoor pools, multiple community centers and fitness facilities. This active age-restricted community has a strong social calendar and 100's of clubs to join! This home is amazing with 2 bedrooms, an office/den, living room, dining room, family room, large kitchen with an island and a three-car garage!! Great natural light! Come live the lifestyle of your dreams in this beautiful home in this fabulous community!
- Type:
- Condo
- Sq.Ft.:
- 950
- Status:
- Active
- Beds:
- 2
- Year built:
- 1994
- Baths:
- 2.00
- MLS#:
- 2606237
- Subdivision:
- Promontory Point Phase 3 Amd
ADDITIONAL INFORMATION
Cute 2nd floor unit located in the heart of Green Valley! Spacious floorplan offering 2 bedrooms, 2 bathrooms, and a 1 car detached garage. Open living room with gas fireplace and dining area. Bright kitchen with stone countertops, stainless steel appliances, and garden window. Large primary bedroom featuring natural lighting, mirrored closet, and adjoining primary bathroom. Unit is located next to community pool so get ready to relax! Conveniently located near shopping, dining, and freeways. Do not miss this opportunity to own a slice of Henderson, call us today!
- Type:
- Multi-Family
- Sq.Ft.:
- n/a
- Status:
- Active
- Beds:
- n/a
- Year built:
- 2004
- Baths:
- 1.00
- MLS#:
- 2605954
- Subdivision:
- Viera Condo Amd
ADDITIONAL INFORMATION
Welcome to your serene retreat at Lake Las Vegas! This delightful studio condo offers the perfect blend of comfort, convenience, and luxury. Fully furnished and move-in ready with tasteful furniture and decor, this charming space features a well-equipped kitchenette, allowing you to whip up your favorite meals with ease. Utilities Included - Enjoy peace of mind with all utilities covered by the HOA! Amenities Galore - Dive into relaxation at the community pool or stay active in the well-equipped exercise room. Lake Las Vegas offers an array of amenities just steps from your door. Indulge in the vibrant shopping, dining, and entertainment options that cater to every taste and style. Golf enthusiasts will appreciate the world-class courses available within the community. Don't miss out on this incredible opportunity to live in a beautiful, fully-furnished studio condo in one of the most desirable locations. Experience the best of Lake Las Vegas living today!
- Type:
- Single Family
- Sq.Ft.:
- 1,636
- Status:
- Active
- Beds:
- 3
- Lot size:
- 0.11 Acres
- Year built:
- 2006
- Baths:
- 3.00
- MLS#:
- 2606763
- Subdivision:
- Magic View Est-Phase 1
ADDITIONAL INFORMATION
THIS BEAUTIFUL TWO STORY HOME WITH A 2 CAR GARAGE AND OPEN LAYOUT THAT GRACEFULLY WELCOMES YOUR GUESTS. BEAUTIFUL GREAT ROOM OFFERS AMPLE SPACE FOR CASUAL GATHERINGS; THE 2ND FLOOR FEATURES A LOFT; CONVENIENT LAUNDRY ROOM AND A GENEROUS MASTER SUITES WITH A LARGE WALK IN CLOSET AND LAVISH MASTER BATH. EASY TO MAINTAIN DESERT LANDSCAPING IN FRONT AND BACKYARD.

The data relating to real estate for sale on this web site comes in part from the INTERNET DATA EXCHANGE Program of the Greater Las Vegas Association of REALTORS® MLS. Real estate listings held by brokerage firms other than this site owner are marked with the IDX logo. GLVAR deems information reliable but not guaranteed. Information provided for consumers' personal, non-commercial use and may not be used for any purpose other than to identify prospective properties consumers may be interested in purchasing. Copyright 2024, by the Greater Las Vegas Association of REALTORS MLS. All rights reserved.
Henderson Real Estate
The median home value in Henderson, NV is $485,820. This is higher than the county median home value of $407,300. The national median home value is $338,100. The average price of homes sold in Henderson, NV is $485,820. Approximately 59.41% of Henderson homes are owned, compared to 32.59% rented, while 8% are vacant. Henderson real estate listings include condos, townhomes, and single family homes for sale. Commercial properties are also available. If you see a property you’re interested in, contact a Henderson real estate agent to arrange a tour today!
Henderson, Nevada has a population of 311,250. Henderson is more family-centric than the surrounding county with 29.5% of the households containing married families with children. The county average for households married with children is 28.53%.
The median household income in Henderson, Nevada is $79,611. The median household income for the surrounding county is $64,210 compared to the national median of $69,021. The median age of people living in Henderson is 42.3 years.
Henderson Weather
The average high temperature in July is 104.2 degrees, with an average low temperature in January of 38 degrees. The average rainfall is approximately 4.9 inches per year, with 0.2 inches of snow per year.
