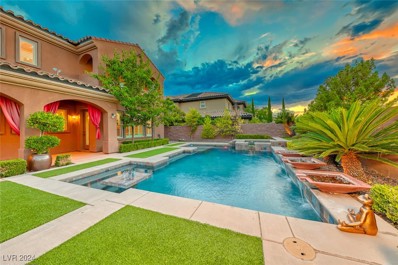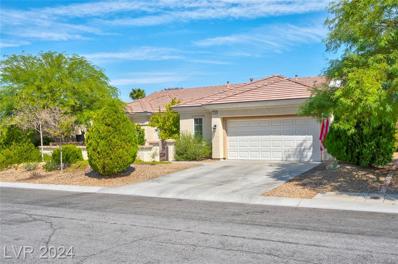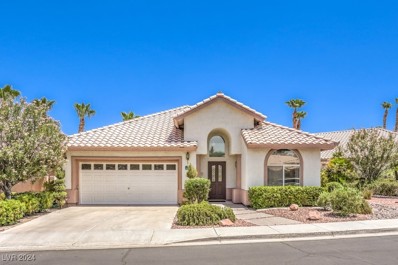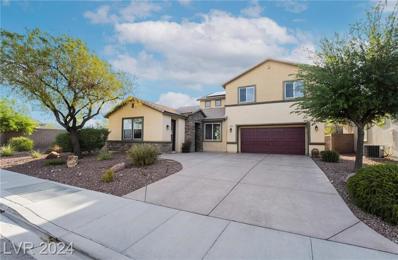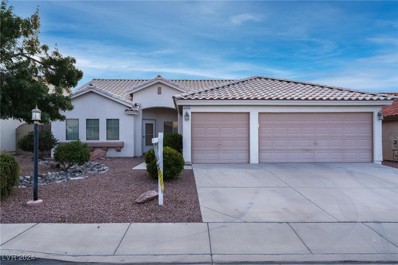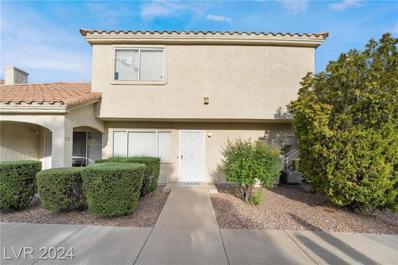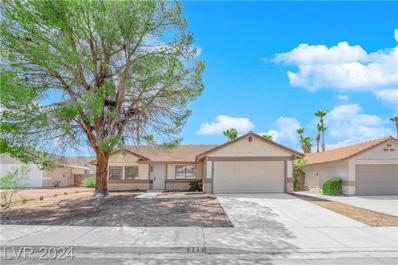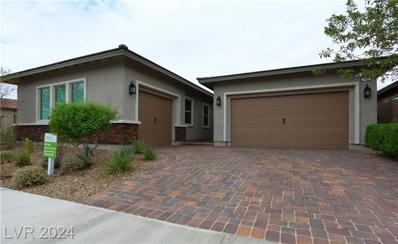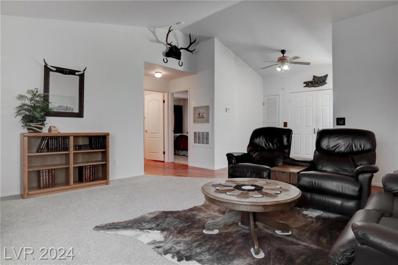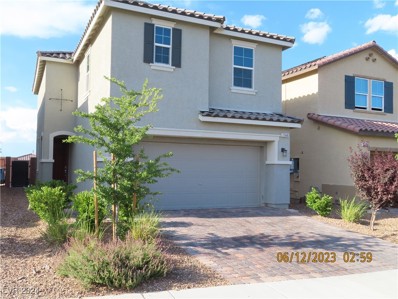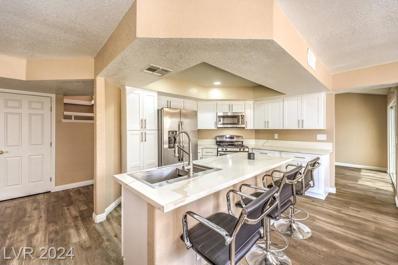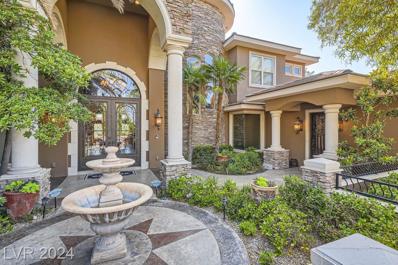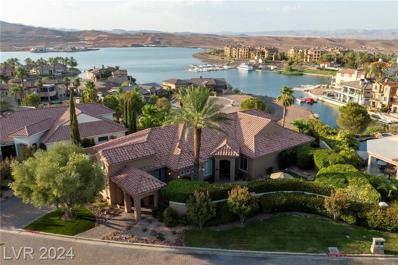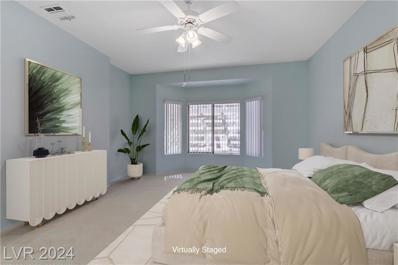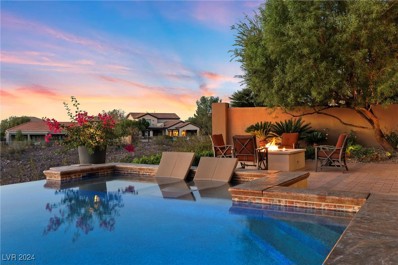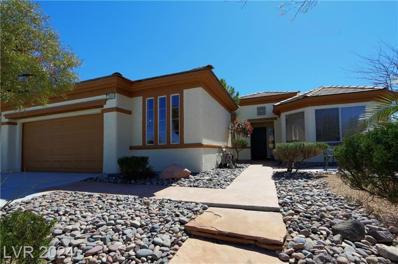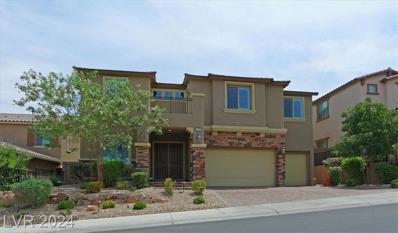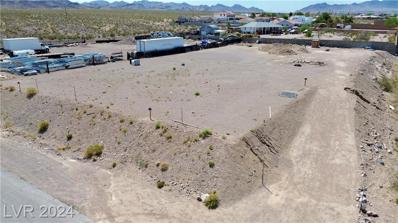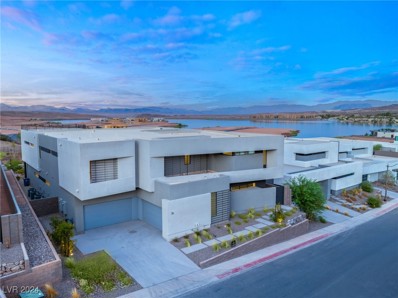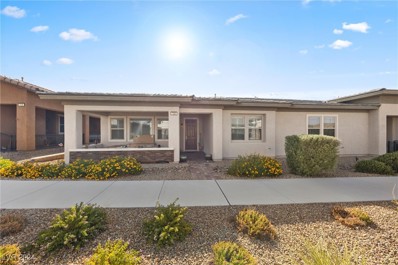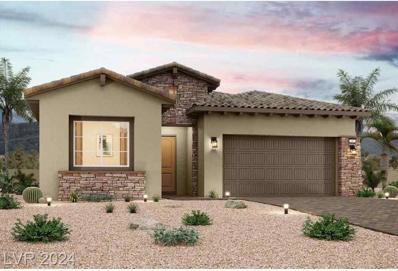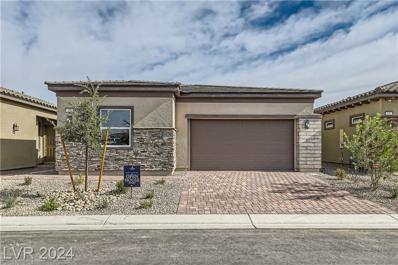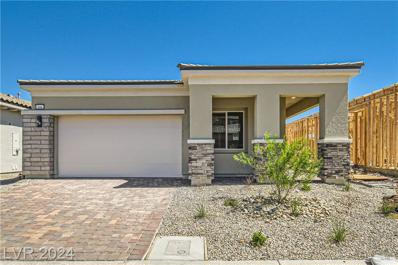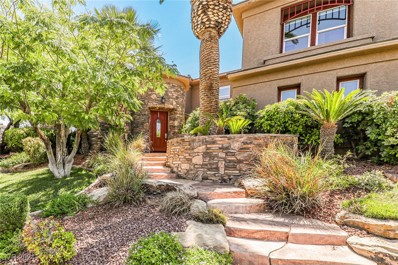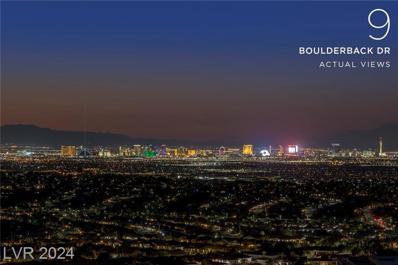Henderson NV Homes for Rent
$1,595,000
2352 Martinique Avenue Henderson, NV 89044
- Type:
- Single Family
- Sq.Ft.:
- 4,805
- Status:
- Active
- Beds:
- 5
- Lot size:
- 0.21 Acres
- Year built:
- 2006
- Baths:
- 6.00
- MLS#:
- 2605936
- Subdivision:
- Provence Cntry Club Parcel 1
ADDITIONAL INFORMATION
This luxurious 5-bedroom, 6-bathroom home in the guard gated community of The Club at Madeira Canyon offers over 4,800 sq. ft. of elegant living space. The modern design features open-concept living areas, a gourmet kitchen with stainless steel appliances, a formal living room and a family room each with a fireplace. The primary suite boasts a spacious spa-like bath and 2 large walk-in closets. Four bedrooms with en-suite bathrooms.Enjoy the Strip view from the primary bedroom balcony. Outdoor living is enhanced with a covered patio, outdoor kitchen, and a heated pool and spa. Additional features include a den, loft area and butlers pantry, all within this community with premium amenities.Plenty of room in the large 3 car garage for your toys. Enjoy the clubhouse that offers massage treatments, outdoor pool and cabanas, tennis,pickleball basketball and many social activities.Located near highly rated schools and abundant outdoor hiking and cycling trails.
- Type:
- Single Family
- Sq.Ft.:
- 2,235
- Status:
- Active
- Beds:
- 3
- Lot size:
- 0.18 Acres
- Year built:
- 2004
- Baths:
- 3.00
- MLS#:
- 2606120
- Subdivision:
- Sun City Anthem Phase 1
ADDITIONAL INFORMATION
SUN CITY ANTHEM: From the inviting front courtyard to the tranquil rear oasis, this stunning residence embodies the perfect blend of comfort and elegance. Spanning over 2200 sqft, this 3bed, 3-bath gem boasts a spacious formal lvg rm, a sophisticated dining area, and sun-drenched great room with expansive windows. The chefâ??s kitchen dazzles with granite counters, custom cabinets, a breakfast bar, cozy nook, and high-end appliances. A luxurious primary suite with vast walk-n closet serves as a private sanctuary away from the other bedrooms. Pamper yourself in the opulent primary bath, complete with raised oval tub, separate shower, and double sinks. Generous guest bedrooms share a full bath. The serene rear yard offers dual covered patios, an above-ground spa, and meticulously maintained grounds with fruit trees and synthetic grass. An oversized garage with ample storage completes this perfect home, nestled in the peaceful & desirable Sun City Anthem, just minutes from all conveniences!
- Type:
- Single Family
- Sq.Ft.:
- 1,692
- Status:
- Active
- Beds:
- 2
- Lot size:
- 0.13 Acres
- Year built:
- 1994
- Baths:
- 2.00
- MLS#:
- 2605727
- Subdivision:
- Final Map Pinehurst
ADDITIONAL INFORMATION
SINGLE STORY IN GREEN VALLEY GATED COMMUNITY. OPEN FLOOR PLAN. KITCHEN AND LIVING ROOM LEAD OUT TO PATIO AREA IN WELL MAINTAINED BACKYARD. PRIMARY ENSUITE W/WIC. DEN CAN BE MADE INTO 3RD BEDROOM OR A MORE PRIVATE DEN/OFFICE. ADJACENT TO LEGACY GOLF COURSE. CONVENIENT TO SHOPPING, DINING, THE DISTRICT, THE 215 AND HARRY REID AIRPORT.
- Type:
- Single Family
- Sq.Ft.:
- 3,171
- Status:
- Active
- Beds:
- 6
- Lot size:
- 0.19 Acres
- Year built:
- 2006
- Baths:
- 4.00
- MLS#:
- 2605769
- Subdivision:
- Indigo Run
ADDITIONAL INFORMATION
SOLAR PANELS ARE COMPLETELY PAID OFF! Introducing an elegant and spacious six-bedroom home, featuring a private Casita. Each bedroom boasts ample closet space, with one bedroom offering a hidden room for added intrigue. The meticulously maintained property includes a Casita that provides total privacy and has an independent entrance, perfect for hosting guests. The backyard is equipped with solar panels, ensuring energy efficiency. Additionally, the fully landscaped backyard is divided into three sections, catering to the enjoyment of all residents.
- Type:
- Single Family
- Sq.Ft.:
- 2,126
- Status:
- Active
- Beds:
- 4
- Lot size:
- 0.14 Acres
- Year built:
- 2003
- Baths:
- 2.00
- MLS#:
- 2605377
- Subdivision:
- Old Vegas Manor
ADDITIONAL INFORMATION
WHOA NELLY STUNNING ONE STORY 3 CAR GARAGE IN HENDERSON! SUPER RARE FIND! Charming Single-Story Home with 3-Car Garage and Spacious Backyard! Welcome to your dream home! This stunning single-story residence offers the perfect blend of comfort, style, and convenience. As you approach, you'll immediately notice the expansive 3-car garage, providing ample space for vehicles, storage, and hobbies. Step inside and be greeted by an inviting open floor plan that seamlessly connects the living, dining, and kitchen areas. The layout is designed to maximize space and flow, making it ideal for both everyday living and entertaining. Large windows throughout the home flood the space with natural light, creating a warm and welcoming ambiance. The living area is a haven of comfort, featuring high ceilings and stylish finishes. From here, step out into your private backyard oasis. The generous backyard is beautifully landscaped, providing a serene escape for relaxation or outdoor activities.
- Type:
- Condo
- Sq.Ft.:
- 724
- Status:
- Active
- Beds:
- 1
- Year built:
- 1995
- Baths:
- 1.00
- MLS#:
- 2605565
- Subdivision:
- Black Mountain Condo
ADDITIONAL INFORMATION
Welcome to your newly renovated 1-bedroom condo at Black Mountain Condos! This charming residence features a fresh, modern update with new carpet and new bathroom floors. Fresh paint throughout brightens the space, New Stovetop/Oven. Welcoming and move-in ready.Located conveniently on the first floor. For relaxation and recreation, youâ??ll have access to a community pool and spa, ideal for cooling off on sunny days. Enjoying a dip in the pool. Ample parking is available for guests, making it easy for friends and family to visit. Prime location, close to a restaurants, shopping, and schools. Additionally, you'll be near CSN and NV State College.
- Type:
- Single Family
- Sq.Ft.:
- 1,690
- Status:
- Active
- Beds:
- 3
- Lot size:
- 0.15 Acres
- Year built:
- 1985
- Baths:
- 2.00
- MLS#:
- 2605526
- Subdivision:
- Emerald Point
ADDITIONAL INFORMATION
Welcome to this fully remodeled gem! Step into luxury with brand new vinyl plank flooring and a sleek, modern walk-in shower. Fresh paint adorns every wall, giving the home a pristine feel. Enjoy the freedom of no HOA restrictions as you move into your new space. The kitchen boasts new cabinets and lighting fixtures, creating a bright and welcoming environment. With a new toilet and everything else being brand new, this house is the epitome of move-in readiness. Don't miss out on this green investment opportunityâ??it's the perfect blend of comfort and style!
- Type:
- Single Family
- Sq.Ft.:
- 2,872
- Status:
- Active
- Beds:
- 3
- Lot size:
- 0.15 Acres
- Year built:
- 2019
- Baths:
- 3.00
- MLS#:
- 2605550
- Subdivision:
- Cadence Village Parcel E
ADDITIONAL INFORMATION
EXQUISITE 3 BEDROOM/3 BATH NEXTGEN HOME IN THE HEART OF CADENCE, LOCATED AT HERITAGE AT CADENCE 55+ COMMUNITY. TASTEFULLY ENHANCED WITH CUSTOM CABINETS, GRANITE KITCHEN COUNTERS, UPGRADED STAINLESS APPLIANCES, OVERSIZE PANTRY, DECORATIVE LIGHT AND FAN FIXTURES, VOLUME CEILINGS, DEN OR OFFICE SPACE, LARGE PRIMARY BEDROOM, PRIMARY BATH WITH DOUBLE SINKS AND MAKE-UP DESK, WALK IN CLOSET, AND SEPARATE LAUNDRY ROOM WITH SINK. THE UNIQUE NEXTGEN CASITA FEATURES A SEPARATE LIVING ROOM, COMPACT KITCHEN-ALSO WITH GRANITE COUNTERS AND CUSTOM CABINETS, STAINLESS REFRIGERATOR, SEPARATE BEDROOM, STACKED WASHER/DRYER, ALONG WITH SEPARATE ENTRANCE AND GARAGE ATTACHED. CONVENIENT FOR FAMILY VISITS AND PRIVACY. FANTASTIC CLUBHOUSE WITH POOL, SPA, EXERCISE FACILITY, AND DAILY ACTIVITIES. NEARBY TO THE NEW SMITH'S MARKETPLACE, SHOPS, RESTAURANTS, AND MORE, ALL WITHIN THE CITY OF HENDERSON, CONSISTENTLY RANKED AS A TOP CITY TO LIVE AND RETIRE! READY FOR NEW OWNERS TO MOVE RIGHT IN!!
- Type:
- Condo
- Sq.Ft.:
- 836
- Status:
- Active
- Beds:
- 2
- Year built:
- 1993
- Baths:
- 1.00
- MLS#:
- 2605544
- Subdivision:
- Black Mountain Condo
ADDITIONAL INFORMATION
What an AMAZING CONDO!! ORIGINAL OWNERS of 31 years! This 2bd, 1 ba 836sq/ft condo is clean, so loved and well maintained, close to the CSN Henderson campus, stores, shopping, and excellent access to freeways and more. 1-story on the 2nd level with your own, assigned and marked carport that is at the bottom of the stairs close to this wonderful condo. Plenty of additional parking and large, open streets where you don't feel closed in. Additional, designated uncovered RV parking area with plenty of open parking for your RV. Enjoy the adjoining 13 mile Harry Reid UPRR Trail that connects to several other trails. Community pool and spa can be enjoyed at your leisure and is close to this condo unit. Brand New A/C unit installed in July! Grab it before it's GONE!
- Type:
- Single Family
- Sq.Ft.:
- 1,655
- Status:
- Active
- Beds:
- 3
- Lot size:
- 0.08 Acres
- Year built:
- 2018
- Baths:
- 3.00
- MLS#:
- 2604159
- Subdivision:
- Inspirada Pod 4-3
ADDITIONAL INFORMATION
GREAT INSPIRADA HOME-BEAUTIFUL WOOD PATTERN TILE FLOORS ALL DOWNSTAIRS-NEWER CARPET UPSTAIRS-STRIP VIEWS FROM THE PRIMARY SUITE-3 BEDROOMS + A LOFT--LUXURY GRANITE KITCHEN COUNTERS AND BACKSPLASH. S.S. APPLIANCES-REFRIGERATOR-WASHER-DRYER-WATER SOFTNER & REVERSE OSMOSIS SYSTEM-ENJOY THE SPACIOUS BACKYARD WITH PATIO PAVERS, SYNTHETIC GRASS AND STONE-INSPRIADA HAS GREAT AMENITIES INCLUDING POOLS,PARKS & PLAYGROUNDS, BASKETBALL COURTS, PICKLE BALL, TENNIS, SPORTS EVENTS FIELDS, NEW SCHOOLS, NEW SHOPPING CENTERS-NEW INSPIRADA PINECREST K-8 CHARTER SCHOOL! There is always something happening at Inspirada. Enjoy yoga and wellness classes, a local coffee shop, movies in the park, a bi-monthly farmersâ?? market, and year-around events without ever leaving the neighborhood.
- Type:
- Single Family
- Sq.Ft.:
- 2,267
- Status:
- Active
- Beds:
- 3
- Lot size:
- 0.18 Acres
- Year built:
- 1987
- Baths:
- 3.00
- MLS#:
- 2603405
- Subdivision:
- Vineyards Amd
ADDITIONAL INFORMATION
Welcome to this beautiful two-story home in Green Valley, featuring 3 bedrooms + 3 bathrooms, with a 2-car garage. Situated on an oversized corner lot, this property offers ample space to build a pool or create your dream outdoor entertainment area. Step inside to the formal living and dining area, highlighted by vaulted ceilings that create an open and airy atmosphere. Newly remodeled kitchen features new cabinets and countertops, a large island, and a cozy dining nook, perfect for family meals. The first floor includes a private bedroom and bath, providing convenience and privacy for guests or family members. Upstairs, the large primary suite features a sitting area with a fireplace and a separate vanity area, creating a luxurious retreat. With its spacious layout and potential for outdoor enhancements, this Green Valley home is perfect for both relaxation and entertainment.
$2,795,000
609 China Doll Place Henderson, NV 89012
- Type:
- Single Family
- Sq.Ft.:
- 7,774
- Status:
- Active
- Beds:
- 5
- Lot size:
- 0.42 Acres
- Year built:
- 2004
- Baths:
- 7.00
- MLS#:
- 2605238
- Subdivision:
- Highlands
ADDITIONAL INFORMATION
Beautiful Custom Home with close to 8000 Sq ft of living space. Guest house has a separate entry to give the home 6 bedrooms. Primary Bedroom on the first floor with door to walk out to the amazing backyard with a 61 Ft Pool. Primary Bath boasts a soaking tub that fills from the ceiling and large walk in shower with steam. Large game room and Separate Theater on the second floor. In the Backyard you have a spiral staircase to the rooftop with Strip views. Outdoor Barbeque for entertaining and covered patio for relaxing. Chef's kitchen complete with 2 dishwashers, 2 microwaves, built in convection oven, built in Refrigerator, and warming drawer. Butler's Pantry that connects the kitchen to the Dining Room. 4 Car Garage with cabinets for storage
$1,200,000
24 Via Paradiso Street Henderson, NV 89011
- Type:
- Single Family
- Sq.Ft.:
- 2,595
- Status:
- Active
- Beds:
- 3
- Lot size:
- 0.27 Acres
- Year built:
- 1999
- Baths:
- 4.00
- MLS#:
- 2605128
- Subdivision:
- Lake Las Vegas Parcel 21
ADDITIONAL INFORMATION
Welcome to this impeccably maintained home situated on a very private lot on cobblestone street located in SouthShore of Lake Las Vegas, this residence offers unparalleled charm and modern elegance. The expansive backyard is complete with dual outdoor living spaces, lake and mountain views offering a covered patio, fire pit & spaâ??ideal for unwinding or hosting gatherings. Step inside this stunning home and discover a spacious layout featuring 3 bedrooms and 3.5 bathrooms. The heart of the home is the gourmet kitchen. It boasts a large island with a breakfast bar, granite countertops, and ample storage. The luxurious primary suite is a retreat of its own featuring dual closets! The family room also includes a fireplace, adding to the home's inviting atmosphere. Additionally, if you choose enjoy the benefits of SouthShore Golf Membership with reduced transfer fees, and a Sports Club Membership provided at closing, valued at $25,000 !!
- Type:
- Single Family
- Sq.Ft.:
- 1,277
- Status:
- Active
- Beds:
- 2
- Lot size:
- 0.16 Acres
- Year built:
- 2000
- Baths:
- 2.00
- MLS#:
- 2604069
- Subdivision:
- Del Webb Communities
ADDITIONAL INFORMATION
Price reduced for this Gem!!!!Welcome to your dream home in Sun City MacDonald Ranch, a serene cul-de-sac retreat with a beautifully landscaped backyard that's perfect for relaxation and outdoor entertaining. This meticulously maintained gem shines with natural light, creating a warm and inviting atmosphere. The primary bedroom features a charming bay window that offers lovely views of the surrounding greenery. The spacious kitchen includes a large pantry, ideal for all your storage needs. As part of the Sun City MacDonald Ranch community, you'll enjoy top-tier amenities, including pickleball and tennis courts, a challenging golf course, and a heated pool and spa for year-round enjoyment. The community also offers a restaurant and a variety of activities to keep you engaged. This home combines comfort and style with the vibrant lifestyle of a sought-after community, making it an ideal place to enjoy all the benefits of active, social living.
$4,850,000
73 Kittansett Loop Henderson, NV 89052
- Type:
- Single Family
- Sq.Ft.:
- 7,661
- Status:
- Active
- Beds:
- 5
- Lot size:
- 0.4 Acres
- Year built:
- 2007
- Baths:
- 7.00
- MLS#:
- 2605307
- Subdivision:
- Anthem Cntry Club Parcel 43
ADDITIONAL INFORMATION
Luxe estate located in the double guard gated prestigious Anthem Country Club. This custom-built home sits on the highest street of the community with deep Canyon, Strip, City and Golf Course Views, it offers nearly 7,700 feet of indoor living space with 5 en-suites, 7 bathrooms and a 4-car garage. Situated on a 1/2+acre lot with panoramic views of the Las Vegas Strip and the surrounding mountains. An impressive backyard features large infinity edge pool and spa, built-in barbecue, and a covered patios, perfect for entertaining. The interiors are equally impressive. Enter the peaceful courtyard and pass the Casita, you are welcomed into a bright and open grand entryway showcasing the wide Vistas, a glass elevator, into a formal dinning complete with butlerâ??s pantry, and into a living room with a soaring fireplace. The open kitchen gives seamless access to outdoors, bars and the Great room. The Primary suite is a true oasis with sitting area, huge closet, balcony and spa-like bathroom.
- Type:
- Single Family
- Sq.Ft.:
- 2,032
- Status:
- Active
- Beds:
- 2
- Lot size:
- 0.19 Acres
- Year built:
- 2002
- Baths:
- 2.00
- MLS#:
- 2605241
- Subdivision:
- Sun City Anthem
ADDITIONAL INFORMATION
LIVE IN THE LUXURY OF THIS EXTENSIVELY REMODELED HOME.THE KITCHEN BOASTS QUARTZ COUNTERTOPS, STAINLESS STEEL APPLIANCES AND WALK IN PANTRY. ENJOY THE ABUNDANT COUNTER SPACE WITH NATURAL LIGHT. EXPERIENCE THE SOPHISTICATION OF THE ELEGANT MASTER BATH INCLUDING A RELAXING SOAKING TUB. THE OPEN FLOOR PLAN IS PERFECT FOR ENTERTAINING OR COZY UP TO THE FIREPLACE. STEP INTO THE BACKYARD RETREAT WITH A COVERED PATIO AND LUSH MATURE LANDSCAPING PROVIDING A PRIVATE SANCTUARY FOR RELAXING OR ENTERTAINMENT. THIS HOME HAS THE PERFECT BLEND OF STYLE AND FUNCTIONALITY. DON'T MISS THE OPPORTUNITY TO MAKE THIS BEAUTIFUL HOME YOURS. JUST BRING YOUR TOOTHBRUSH!
- Type:
- Single Family
- Sq.Ft.:
- 4,588
- Status:
- Active
- Beds:
- 6
- Lot size:
- 0.16 Acres
- Year built:
- 2016
- Baths:
- 4.00
- MLS#:
- 2605097
- Subdivision:
- Aventine
ADDITIONAL INFORMATION
Welcome to the home you've been waiting for! Chef inspired kitchen with a sprawling Granite island w/ bar seating! High end stainless steel appliances! HUGE walk in pantry! Double ovens! Built in Wine rack & ice maker. Open concept design. Expansive great room! Large SALT WATER POOL/SPA & WATERFALL*Covered patio w/TV & Built in BBQ~ SIX Bedrooms 2 separate bedrooms on the main floor & a remodeled bathroom with a walk in shower! Open formal dining area! Large Loft/Game room upstairs + wet bar & walk out balcony! HUGE Laundry room w/built in cabinets & sink! 2 Jack-Jill bedrooms up! Separate primary suite w/ double door entry, large walk out balcony with beautiful mountain views. Primary bath has a large walk in shower w/bench seating, separate soaking tub, double sinks, make up vanity & a large custom walk-in closet! All bedrooms have custom built in closets & C-FANS. Shutters thru out! Stone facade front porch entry! 3-Car garage w/EV. Adjacent to Anthem/ Seven Hills area.
- Type:
- Land
- Sq.Ft.:
- n/a
- Status:
- Active
- Beds:
- n/a
- Lot size:
- 1.11 Acres
- Baths:
- MLS#:
- 2605161
ADDITIONAL INFORMATION
Discover this amazing location in Henderson, NV, if you are considering building your home. This stunning elevated lot offers unique opportunities for your dream home. Visit today to explore this exceptional property!
$4,750,000
36 Rainbow Point Place Henderson, NV 89011
Open House:
Friday, 11/15 12:00-4:00PM
- Type:
- Single Family
- Sq.Ft.:
- 7,690
- Status:
- Active
- Beds:
- 6
- Lot size:
- 0.26 Acres
- Year built:
- 2024
- Baths:
- 7.00
- MLS#:
- 2601708
- Subdivision:
- Parker Point Estates
ADDITIONAL INFORMATION
Introducing Blue Heron's exclusive pre-designed custom home in the Nexus community of Lake Las Vegas boasting breathtaking lake & mountain views. First floor features 10-foot ceilings, 21-foot vaulted ceiling, in-ground outlets, & a floating staircase. The second floor offers an entertainment area with a wet bar & sky deck. Garage includes a 220v electric vehicle charger, a dedicated circuit for a freezer, & reinforced light fixture. Additionally, the home includes solar panel pre-plumbing, a Nest climate control system, & sound reduction insulation. Thermal break windows enhance energy efficiency, & structural upgrades allow for pocket doors, improving the open-concept design. Living area offers lake views & an upgraded fireplace. The backyard is pre-engineered for a pool. Enjoy Jack Nicklaus Golf Courses, a private beach, kayaking, the LLV Sports Club, social events, hiking, biking, & the full LLV lifestyle. NV is a State W/O Individual & Corporate Income Taxes offering big savings
- Type:
- Townhouse
- Sq.Ft.:
- 1,995
- Status:
- Active
- Beds:
- 2
- Lot size:
- 0.09 Acres
- Year built:
- 2017
- Baths:
- 3.00
- MLS#:
- 2603827
- Subdivision:
- Cadence Village Parcel E Amd
ADDITIONAL INFORMATION
Welcome home to the highly sought after the master planned community of Heritage at Cadence offering guard gated resort style 55 + living with state of the art amenities.This home is just steps from the beautiful community center, pool ,and pickleball courts
- Type:
- Single Family
- Sq.Ft.:
- 2,301
- Status:
- Active
- Beds:
- 3
- Lot size:
- 0.12 Acres
- Year built:
- 2024
- Baths:
- 3.00
- MLS#:
- 2606349
- Subdivision:
- The Bluffs-The Falls Parcels BB1-1&S-16A
ADDITIONAL INFORMATION
Functional yet stylish, the one-story 2301 plan at The Bluffs II offers a thoughtfully designed layout to accommodate your busy lifestyle. Features include - Patio Cover, 78" Linear electric fireplace, quartz countertops, 42" upper cabinets at kitchen (White), LVP flooring at main living areas, upgraded carpet at bedrooms, plus more!
- Type:
- Single Family
- Sq.Ft.:
- 1,831
- Status:
- Active
- Beds:
- 3
- Lot size:
- 0.11 Acres
- Year built:
- 2024
- Baths:
- 3.00
- MLS#:
- 2606326
- Subdivision:
- The Bluffs-The Falls Parcels BB1-1&S-16A
ADDITIONAL INFORMATION
All Single-Story Community in Lake Las Vegas. The 1831 plan at The Bluffs I features a smartly designed layout with plenty of entertaining and private living space, having 3 Bedrooms, 2 1/2 baths, Den and 2 car garage. Upgrades include Covered patio, BBQ Stub out, Car charging garage outlet, 78" Linear electric fireplace, 42â?? upper cabinets at kitchen (White), Quartz kitchen countertops in Helix, upgraded kitchen appliances- including stainless 5 burner cooktop and canopy hood, upgraded electrical options, Century Home connect package, Century Smart connect Deadbolt, MyQ Garage door opener, Upgraded Flooring throughout, Tankless water heater, and so much more.
- Type:
- Single Family
- Sq.Ft.:
- 1,742
- Status:
- Active
- Beds:
- 2
- Lot size:
- 0.11 Acres
- Year built:
- 2024
- Baths:
- 3.00
- MLS#:
- 2606303
- Subdivision:
- The Bluffs-The Falls Parcels BB1-1&S-16A
ADDITIONAL INFORMATION
All Single-Story Community in Lake Las Vegas â?? The elegant one-story Residence 1742 plan at The Bluffs I offers inspired space, designed to suit your daily living and entertaining needs. This home features 2 Bedrooms, den, 2 baths and 2 car garage. Features include BBQ stub, Patio cover, Car charger garage outlet, 78" linear electric fireplace, upgraded kitchen appliances including 5 burner cooktop and canopy hood, 42â?? Upper cabinets at kitchen (White), Quartz countertops in Lusso, expanded Laundry Room, Upgraded Flooring throughout, upgraded electrical options, Century Home connect package, Century Smart connect Deadbolt, MyQ Garage door opener, + so much more!
$1,799,000
1737 Cypress Manor Drive Henderson, NV 89012
- Type:
- Single Family
- Sq.Ft.:
- 4,591
- Status:
- Active
- Beds:
- 5
- Lot size:
- 0.3 Acres
- Year built:
- 2002
- Baths:
- 4.00
- MLS#:
- 2604906
- Subdivision:
- Foothills At Macdonald Ranch
ADDITIONAL INFORMATION
THIS LUXURIOUS & TRADITIONAL ESTATE FEATURES.ELEGANT KITCHEN WITH TOP-OF-THE-LINE APPLIANCES, SPACIOUS BEDROOMS, GREAT ROOM WITH A WET BAR, WINE CELLAR, SLATS FLOORING, OVER $100,000 IN CONTROL 4 SMART HOME SYSTEM WITH REMOTE TABLETS THROUGHOUT THE HOUSE, GORGEOUS OASIS BACKYARD, RESORTS STYLE POOL AND SPA, WATERFALLS, POND, BUILT-IN BBQ AND MUCH MUCH MORE.
$8,500,000
9 Boulderback Drive Henderson, NV 89012
- Type:
- Single Family
- Sq.Ft.:
- 6,170
- Status:
- Active
- Beds:
- 4
- Lot size:
- 0.4 Acres
- Year built:
- 2022
- Baths:
- 6.00
- MLS#:
- 2602893
- Subdivision:
- Crystal Ridge-Amd
ADDITIONAL INFORMATION
Experience the epitome of luxury in this newly custom-built masterpiece, located in the prestigious, guard-gated community of Ascaya. This home offers a seamless blend of modern elegance and serene living. Enjoy breathtaking views of the Las Vegas Strip and mountains from every angle. Upon arrival, a tranquil courtyard with a serene body of water welcomes you. Inside, the expansive open floor plan features 22-foot ceilings and pocketing sliding doors, creating a perfect indoor/outdoor vibe. The gourmet kitchen boasts state-of-the-art Dacor appliances, dual oven ranges, 24-inch wine columns, a 56-inch Galley sink, and a private butler pantry. The primary bedroom offers stunning city skyline views and a fireplace from a spacious covered deck. The luxurious bathroom and custom closet are designed with bespoke finishes, reminiscent of a high-end boutique. Additional highlights include smart home automation, a media room and a Generac generator for convenience, comfort and peace of mind.

The data relating to real estate for sale on this web site comes in part from the INTERNET DATA EXCHANGE Program of the Greater Las Vegas Association of REALTORS® MLS. Real estate listings held by brokerage firms other than this site owner are marked with the IDX logo. GLVAR deems information reliable but not guaranteed. Information provided for consumers' personal, non-commercial use and may not be used for any purpose other than to identify prospective properties consumers may be interested in purchasing. Copyright 2024, by the Greater Las Vegas Association of REALTORS MLS. All rights reserved.
Henderson Real Estate
The median home value in Henderson, NV is $490,000. This is higher than the county median home value of $407,300. The national median home value is $338,100. The average price of homes sold in Henderson, NV is $490,000. Approximately 59.41% of Henderson homes are owned, compared to 32.59% rented, while 8% are vacant. Henderson real estate listings include condos, townhomes, and single family homes for sale. Commercial properties are also available. If you see a property you’re interested in, contact a Henderson real estate agent to arrange a tour today!
Henderson, Nevada has a population of 311,250. Henderson is more family-centric than the surrounding county with 29.5% of the households containing married families with children. The county average for households married with children is 28.53%.
The median household income in Henderson, Nevada is $79,611. The median household income for the surrounding county is $64,210 compared to the national median of $69,021. The median age of people living in Henderson is 42.3 years.
Henderson Weather
The average high temperature in July is 104.2 degrees, with an average low temperature in January of 38 degrees. The average rainfall is approximately 4.9 inches per year, with 0.2 inches of snow per year.
