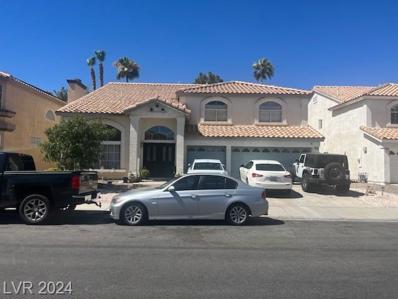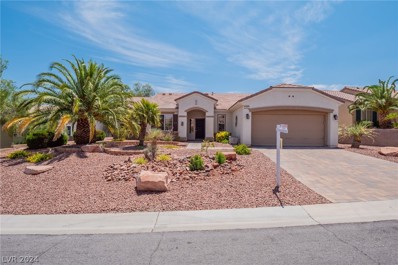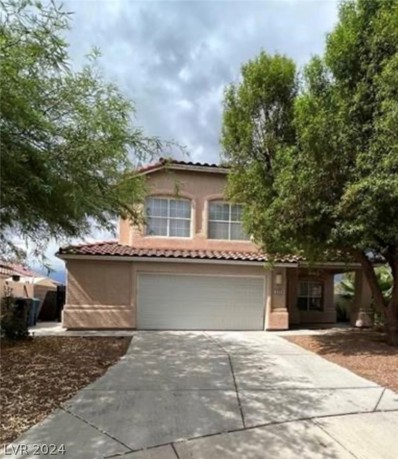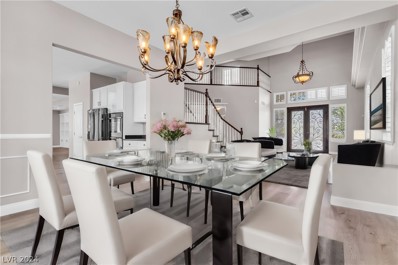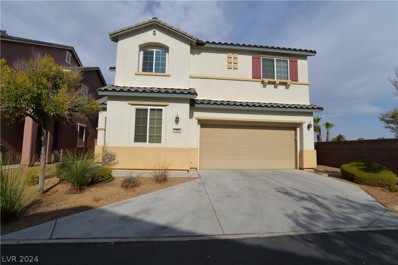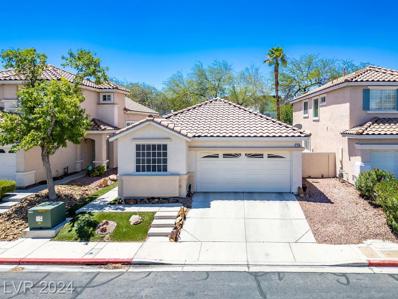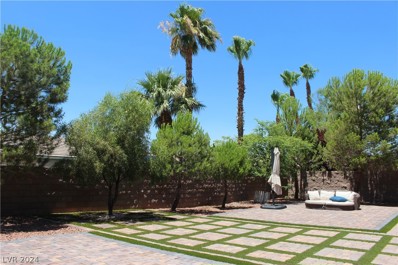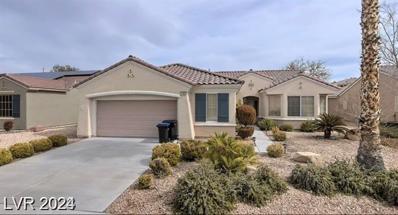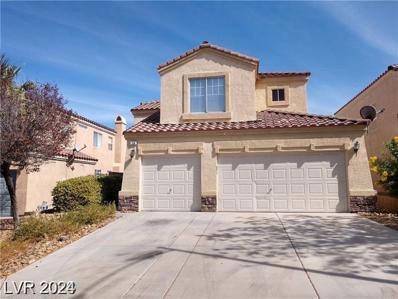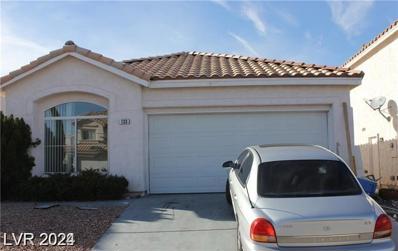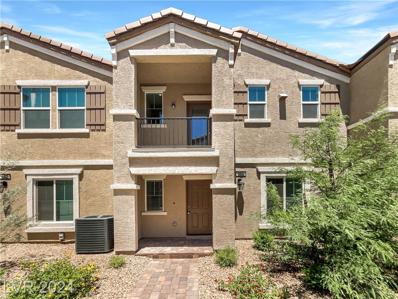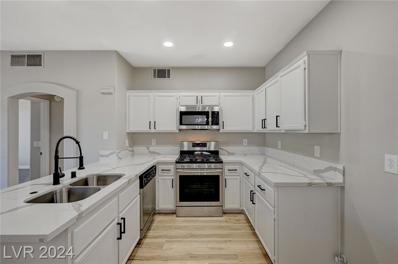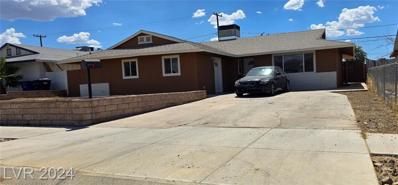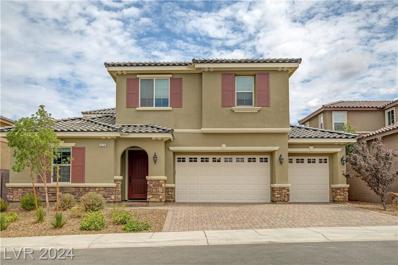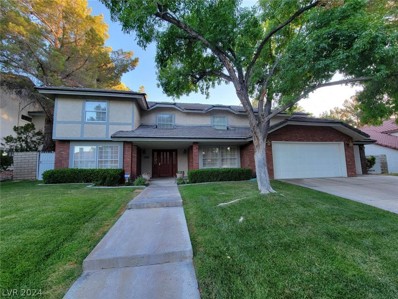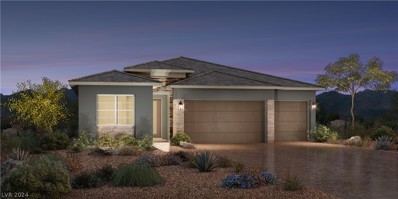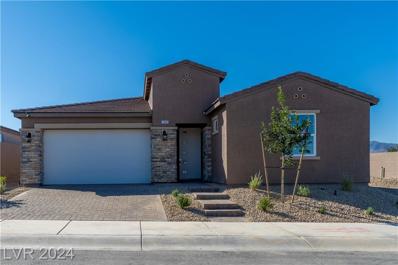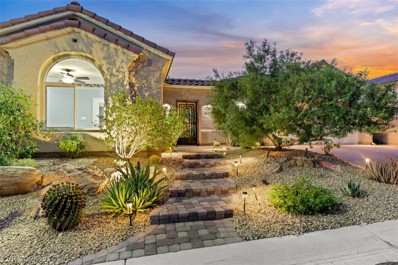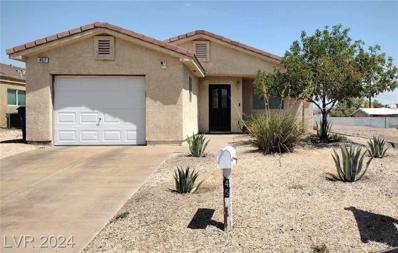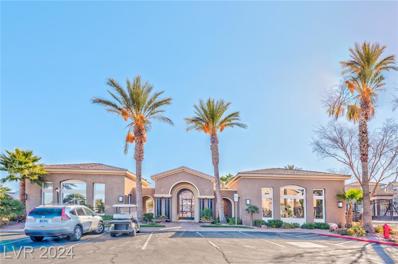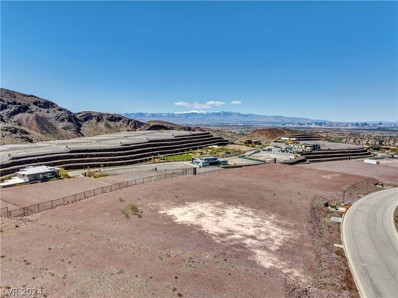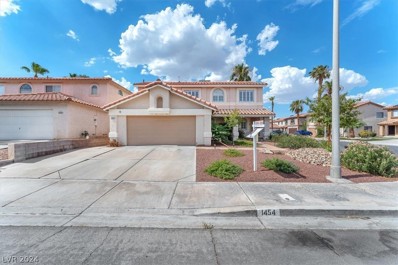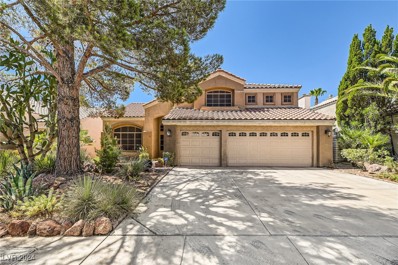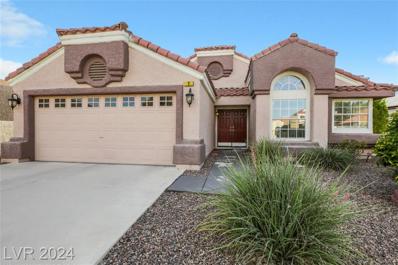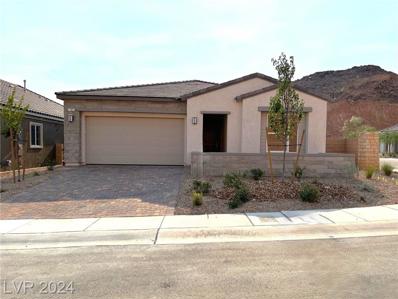Henderson NV Homes for Rent
- Type:
- Single Family
- Sq.Ft.:
- 3,225
- Status:
- Active
- Beds:
- 5
- Lot size:
- 0.15 Acres
- Year built:
- 1994
- Baths:
- 3.00
- MLS#:
- 2595828
- Subdivision:
- American West Legacy
ADDITIONAL INFORMATION
Beautiful 5 Bedroom 3 Car Garage Home with a Pool and Spa in Heart of Green Valley! This home features 1 bed downstairs with a formal living room and dining room! Separate family room with wet bar! Gourmet kitchen with granite countertops, island, tile flooring and all appliances included! Huge secluded primary bedroom with full bath including double sinks, separate tub & shower and large walk-in closet! Private backyard Oasis has pool and spa with a covered patio! Conveniently located to schools, shopping, dining, entertainment, parks, freeway and more!
- Type:
- Single Family
- Sq.Ft.:
- 1,901
- Status:
- Active
- Beds:
- 2
- Lot size:
- 0.19 Acres
- Year built:
- 2002
- Baths:
- 2.00
- MLS#:
- 2595301
- Subdivision:
- Sun City Anthem
ADDITIONAL INFORMATION
Welcome to Sun City Anthem a 55+ community Original Owners. This is a single story home with great front desert landscaping. Kitchen has been remodeled with beautiful, White Textured Cabinets with roll out shelves. New White Quartz countertops, that are also in the Primary and secondary baths, this home has been repainted in an Alabaster White which blends in perfectly with the cabinets in the kitchen and opens up the home. Open living area and dining area. Primary bedroom has a bay window. Landscape is Desert front and back. This Home has an Open Backyard Concept Yes, you can have a fence installed, you will need to submit your plans to the Architectural Committe to get it approved. There is a Attached Covered Patio to enjoy, BBQ stub! Tax Records shows 3 bedrooms this is a 2-Bedroom home with a Den. This is the Independence floor plan.
- Type:
- Single Family
- Sq.Ft.:
- 2,246
- Status:
- Active
- Beds:
- 4
- Lot size:
- 0.14 Acres
- Year built:
- 1997
- Baths:
- 3.00
- MLS#:
- 2595510
- Subdivision:
- Foxfield Estate
ADDITIONAL INFORMATION
Nestled in a quiet cul-de-sac, this property offers a practical floor plan with four bedrooms and a spacious loft that separates the primary suite from the other bedrooms. Tile floors, kitchen island, and a covered patio are just some of the great features this home has to offer. New kitchen granite countertops, fresh paint, and carpets.
$1,200,000
3088 Via Flaminia Court Henderson, NV 89052
- Type:
- Single Family
- Sq.Ft.:
- 4,043
- Status:
- Active
- Beds:
- 5
- Lot size:
- 0.17 Acres
- Year built:
- 2003
- Baths:
- 3.00
- MLS#:
- 2593536
- Subdivision:
- Palazzo Monte
ADDITIONAL INFORMATION
Discover unparalleled luxury in this immaculate home in a 7-Hills gated community. On a serene cul-de-sac this home offers a spacious open floor plan, ideal for entertaining and daily living. Majestic 19-foot vaulted ceilings greet you in the grand entryway. The formal living/dining rooms, family room with built-in entertainment center, and stone fireplace exude elegance. Luxury upgrades include laminate flooring and wood shutters. The chef's kitchen boasts an island, double ovens and granite countertops. Wrought iron front doors w/rain glass add sophistication. Primary suite boasts a large balcony with strip and mountain views, sitting area, walk-in closets, jacuzzi tub, and a office/retreat. An additional 4 beds & 2 baths plus loft, with ceiling fans, and light fixtures in every room offer comfort and style. Outside, covered patio, BBQ, fire pit, pool, spa, and landscaped yard await. Epoxy-floored 3-car garage provides ample storage. Come see this masterpiece of luxury living.
Open House:
Friday, 9/27 1:00-5:00PM
- Type:
- Single Family
- Sq.Ft.:
- 2,166
- Status:
- Active
- Beds:
- 4
- Lot size:
- 0.09 Acres
- Year built:
- 2013
- Baths:
- 3.00
- MLS#:
- 2595305
- Subdivision:
- Village Of Avellino-Amd
ADDITIONAL INFORMATION
What more could you ask for in a home? This home is located in the idyllic guard gated community of Avellino, and is just minutes from tons of shopping, dining, transportation, top rated schools and more. This thoughtful floorplan offers an open concept first floor, that lends itself to entertaining as well as daily living. The increased utility of a first floor bedroom and bath can not be overstated. Upstairs there is a large loft, which provides much needed room for all kinds of activities! With fresh two-tone paint, durable and beautiful Luxury Vinyl Plank flooring, and new carpeting in the bedrooms, this home is move in ready. Located at the end of a cul de sac, you will enjoy the privacy that is provided by this desirable home site. Enjoys the wonderful amenities provided by the community, including the sparkling community pool and lush parks. Lots of kitchen cabinets provide ample storage & the large island provides additional dining options. Hurry, this home will not last!
- Type:
- Single Family
- Sq.Ft.:
- 1,226
- Status:
- Active
- Beds:
- 3
- Lot size:
- 0.08 Acres
- Year built:
- 1996
- Baths:
- 2.00
- MLS#:
- 2595251
- Subdivision:
- Pacific Greens
ADDITIONAL INFORMATION
Welcome to 2150 Polynesia Circle a completely remodeled 3-bedroom, 2-bathroom single-family home nestled in the heart of desirable Green Valley, Henderson, NV. Gated neighborhood with community pool and spa. Steps to The District, Shopping, and only 10 minutes to airport and 15 minutes to The Strip. Stainless steel appliances, gorgeous new countertops, new under-mount sinks, and refinished cabinets with new hardware. Garage with a sleek epoxy floor. New HVAC unit (2018), new water heater (2019), and a well-maintained roof ensure worry-free liviing. Low-maintenance turf and landscaping in both front and rear yards, a covered patio, and solar screens to keep your home cool during the summer months. The spacious 2-car garage features plenty of cabinets and shelving for all your storage needs. This meticulously upgraded home combines comfort, style, and convenience in one perfect package. Move in perfect gated Green Valley. This gem wonât last long!
$645,000
2295 Aria Drive Henderson, NV 89052
- Type:
- Single Family
- Sq.Ft.:
- 2,044
- Status:
- Active
- Beds:
- 3
- Lot size:
- 0.21 Acres
- Year built:
- 2001
- Baths:
- 2.00
- MLS#:
- 2595459
- Subdivision:
- Coventry Homes At Anthem
ADDITIONAL INFORMATION
Over $70,000 worth of upgrades in this stunning single-story home in the sought-after neighborhood of Coventry Anthem. This home is sure to capture your heart! Enjoy the convenience and comfort of a spacious home on one level. This 3 bed, 2 bath, 2040 sq ft home has a charming and convenient floor plan, suitable for all ages and needs. This home boasts brand new Trane AC units, elegant porcelain tile throughout, a luxurious Carrera marble rain shower, and modern turf pavers for low-maintenance landscaping. Enjoy the convenience of electric vehicle charging, smart home technology, and pre-wired security cameras. The spacious and inviting floor plan allows for endless creativity. Discover a beautifully landscaped yard with lush trees, a three-car garage offering ample storage, and a secure iron gate entry. This prime location allows you to live walking distance from family-friendly parks and trails, Dell Webb Middle School, and convenient shopping options.
- Type:
- Single Family
- Sq.Ft.:
- 2,096
- Status:
- Active
- Beds:
- 2
- Lot size:
- 0.18 Acres
- Year built:
- 2001
- Baths:
- 2.00
- MLS#:
- 2595359
- Subdivision:
- Sun City Anthem
ADDITIONAL INFORMATION
Sun City Anthem's 55+ community. Beautifully appointed 2 bedroom, 2 bathroom, single-story home. Gourmet kitchen with breakfast nook. Features separate tub and shower, enormous walk-in closet, dual basin sinks, and a sitting that overlooks the peacefully and private backyard. Ceiling fans galore, an abundance of windows throughout the kitchen and great room for increased natural lighting. Additional amenities include: New carpet and and fresh paint, Full access to Anthem fitness, activities centers and meeting rooms.
- Type:
- Single Family
- Sq.Ft.:
- 2,103
- Status:
- Active
- Beds:
- 3
- Lot size:
- 0.1 Acres
- Year built:
- 1999
- Baths:
- 3.00
- MLS#:
- 2595356
- Subdivision:
- Vista Grande
ADDITIONAL INFORMATION
Welcome home to the Henderson Community of Vista Grande! This beautiful two story home has 3 bedrooms, 2 full bathrooms and a loft upstairs! A half bathroom and laundry are downstairs. The kitchen has everything including granite countertops, an island, lots of cabinet and counterspace and a huge living room. A 3 car garage and the backyard has enough room to make your own Oasis in the desert!
- Type:
- Single Family
- Sq.Ft.:
- 1,562
- Status:
- Active
- Beds:
- 3
- Lot size:
- 0.1 Acres
- Year built:
- 1990
- Baths:
- 3.00
- MLS#:
- 2595354
- Subdivision:
- Skyview
ADDITIONAL INFORMATION
Welcome home to the community of Skyview in Green Valley! Open Floorplan. This single story has, 3 bedroom, 2 bathroom and 2 car garage. With vaulted ceilings throughout. Kitchen has a full size island and a desk with lots of storage! Backyard features a large patio for your next BBQ. Master bedroom is spacious with a separate master bathroom custom shower and walk in closet.
$326,000
664 Anemone Lane Henderson, NV 89015
- Type:
- Townhouse
- Sq.Ft.:
- 1,255
- Status:
- Active
- Beds:
- 3
- Lot size:
- 0.03 Acres
- Year built:
- 2023
- Baths:
- 2.00
- MLS#:
- 2595270
- Subdivision:
- Juniper Trails
ADDITIONAL INFORMATION
Welcome to your new haven of tranquility and charm. This gorgeous property features a soothing neutral color scheme that embodies serenity and style throughout. Upon entering, you'll immediately feel inspired to make this space your own, with its blank canvas walls ready to showcase your personal decorations and furnishings. The kitchen, the heart of the home, epitomizes modern functionality and sophistication. A centrally placed kitchen island is perfect for gatherings, morning routines, or meal preparation, ensuring a connected experience with the rest of the living area. Enhancing the kitchen's allure and practicality are the sleek, durable stainless steel appliances. These appliances not only add a touch of luxury but also promise ease of maintenance, complementing the overall ambiance of the property.
- Type:
- Condo
- Sq.Ft.:
- 777
- Status:
- Active
- Beds:
- 1
- Lot size:
- 0.19 Acres
- Year built:
- 1995
- Baths:
- 1.00
- MLS#:
- 2594893
- Subdivision:
- Legacy West Condo
ADDITIONAL INFORMATION
Welcome to refined condo living in the heart of Las Vegas, nestled within the sought-after Legacy West Community. This beautifully renovated one-bedroom, one-bath condo offers a blend of modern comfort and community amenities. Located on the second floor, this condo boasts a covered balcony directly off the living room, providing a private outdoor space perfect for morning coffee or evening relaxation. Abundant natural light fills the living space, creating a bright & inviting atmosphere. Kitchen features a dining space, breakfast bar, ideal for entertaining guests. Primary bathroom exudes luxury with its separate bath & shower, offering a spa-like experience within the comfort of your home. Community has a range of amenities, including a sparkling pool & relaxing spa. Ample guest parking ensures convenience for visitors. This condo offers the perfect blend of comfort and convenience in Las Vegas. Don't miss your chance to experience the best of condo living at Legacy West.
- Type:
- Single Family
- Sq.Ft.:
- 1,766
- Status:
- Active
- Beds:
- 4
- Lot size:
- 0.14 Acres
- Year built:
- 1968
- Baths:
- 3.00
- MLS#:
- 2595027
- Subdivision:
- Sunrise Sub #1B
ADDITIONAL INFORMATION
The home has been fully rehabbed, situated on a larger lot. This property has separate studio apartment for potential income. Buy a property in the beautiful City of Henderson with no HOA! Either buy it to rent or be owner occupied and make profit out of the studio.
- Type:
- Single Family
- Sq.Ft.:
- 2,924
- Status:
- Active
- Beds:
- 4
- Lot size:
- 0.15 Acres
- Year built:
- 2019
- Baths:
- 3.00
- MLS#:
- 2595109
- Subdivision:
- Inspirada Pod 7-3
ADDITIONAL INFORMATION
This large 4BR/3BA 3 car garage home located in the highly desired community of Inspirada, 5 houses from the private Toll Brother Pool! Center of the community, doesn't back to a street, high private walls in the backyard ready for your pool oasis to be built. Gorgeous kitchen with white cabinetry, oversized island, double ovens and 5 burner gas stove. Wood-like tile throughout. Large loft features custom built-in desks. Primary retreat hosts dual walk-in closets, spa like bathroom with large extended shower and countertops. Enjoy entertaining outdoors with your spacious, grass turf backyard and additional private courtyard with Italian strung lighting included.
Open House:
Sunday, 9/29 1:00-4:00PM
- Type:
- Single Family
- Sq.Ft.:
- 3,782
- Status:
- Active
- Beds:
- 5
- Lot size:
- 0.24 Acres
- Year built:
- 1987
- Baths:
- 4.00
- MLS#:
- 2594692
- Subdivision:
- Quail Summit
ADDITIONAL INFORMATION
$230/sq ft!! Custom-built home old Las Vegas charm located in the sought after gated community of Quail Summit. Half hour to airport/strip Tons of storage and cabinet space a back east center hall colonial. This home includes a formal living room great room play room dining room five large bedrooms and four baths, play room has attached full bath and large walk-in closet Could be a mother-in-law suite or a sixth bedroom The kitchen has a ton of cabinet space with an enormous pantry. The great room has a brick fireplace gas or wood Lots of custom crown 5 in baseboard & chair rail moldings. laundry room with cabinets and built in ironing board Master bedroom has a large walk-in closet and two additional doored closets Cultured marble tub new Cultured Marble shower with bench New floor, wall tile and tub and toilet in another bathroom The backyard has been cleared for new owners to design Includes a heated pool, spa, and covered patio. Three car garage with a lot of storage Furnace room
- Type:
- Single Family
- Sq.Ft.:
- 2,406
- Status:
- Active
- Beds:
- 3
- Lot size:
- 0.15 Acres
- Year built:
- 2024
- Baths:
- 3.00
- MLS#:
- 2594931
- Subdivision:
- Cadence Village Parcel 5-R3-4
ADDITIONAL INFORMATION
Brand new Toll Brothers Layton Modern Craftsman plan! Fall 2024 Move-In (Homesite 85). The welcoming porch and inviting foyer flows past the beautiful dining room and leads to the open-concept main living spaces beyond. The spacious kitchen is highlighted by an oversized island, upgraded soft close cabinets, stainless steel appliances, and a walk-in pantry. Both the casual dining and great rooms connect to the covered patio by sliding glass doors. The lovely primary bedroom suite is enhanced by a huge walk-in closet and spa-like primary bath featuring a zero-threshold shower. Secondary bathrooms off the foyer provide endless living and entertaining options. Additional highlights include a versatile flex room, everyday entry, and centrally located laundry room. Donât miss this opportunity! Everleigh Lot 85
Open House:
Friday, 9/27 2:00-5:00PM
- Type:
- Single Family
- Sq.Ft.:
- 2,845
- Status:
- Active
- Beds:
- 4
- Lot size:
- 0.18 Acres
- Year built:
- 2023
- Baths:
- 3.00
- MLS#:
- 2594260
- Subdivision:
- Park Vistas
ADDITIONAL INFORMATION
Park Vistas is nestled in the Foothills of Henderson near the base of River Mountain. Heritage Park, the Henderson Aquatic Center, and the Senior Facility are directly across the street! Just minutes to Water Street District, sprinkled with restaurants, local breweries, and boutique storefronts. Single story home offering 2845sf, 4 bedrooms with walk-in closets and LED fluorescents, 2.5 bathrooms, den/play/flex room, 32" doors and a covered patio, with a large backyard. Home includes RV parking and a 10' iron gate. Kitchen includes soft-close doors and drawers throughout with additional cabinets in the kitchen & laundry room, stainless appliances, walk-in pantry with secret entry and secondary refrigerator location, extra-large island, and 42â upper cabinets. Primary bedroom has two walk-in closets. Nine-foot ceilings and 5 ¼â baseboards throughout. Still time to customize the home and select cabinets, flooring, countertops and more.
- Type:
- Single Family
- Sq.Ft.:
- 2,917
- Status:
- Active
- Beds:
- 4
- Lot size:
- 0.2 Acres
- Year built:
- 2001
- Baths:
- 4.00
- MLS#:
- 2594507
- Subdivision:
- Sun City Anthem Phase 3
ADDITIONAL INFORMATION
Major Price Reduction!!! "GOLD KEY" ARLINGTON MODEL WITH 390 SQ FT CASITA! True square footage of the home itself is 2527 ft. and Casita is 390 ft. Total livable space is 2917 ft.² = 291 a ft. Gold Key means the Master Bedroom, Master closet and great room are expanded... A Modern livable Casita, Custom iron Gate opens up to the beautiful pavered courtyard. NO CARPET...Kitchen features Custom Granite Countertops, custom cabinets with cut glass inserts, cabinet pull outs throughout kitchen, new stainless steel Monogram Bistro Series appliances, Murphy bed, Office space, Crown molding, jetted tub in Master bath, 2 Trane HVAC units (5 years old) hot water heater replaced in 2022, garage has overhead storage, cabinets, epoxy floors, golf cart parking...Lush landscaping... Extended patio cover creates a park like backyard... So much more...A beautiful, private Custom Gem!
- Type:
- Single Family
- Sq.Ft.:
- 1,225
- Status:
- Active
- Beds:
- 3
- Lot size:
- 0.14 Acres
- Year built:
- 2005
- Baths:
- 2.00
- MLS#:
- 2594668
- Subdivision:
- None
ADDITIONAL INFORMATION
Wonderful 3 bedroom, 2 bath home, 1 car garage located in Henderson! All appliances are included, this home is perfectly located near shops, with solar panels with an electric bill under $70 a month! Huge Backyard, GREAT SPACE! Schedule a showing to see your next home!
- Type:
- Condo
- Sq.Ft.:
- 704
- Status:
- Active
- Beds:
- 1
- Lot size:
- 0.02 Acres
- Year built:
- 1999
- Baths:
- 1.00
- MLS#:
- 2594693
- Subdivision:
- Avalon Condos
ADDITIONAL INFORMATION
Experience the allure of this 1-bedroom, 1-bathroom condo nestled in the coveted Seven Hills Henderson community. Positioned uniquely, this unit offers sweeping views of the Las Vegas Strip, mountains, and cityscape from its private balcony. The open living area seamlessly connects to the balcony, enhancing the sense of space and light. The spacious kitchen is adorned with track lighting, stainless steel appliances, a breakfast bar, and elegant tile flooring. The primary bedroom features ceiling lights, a ceiling fan, laminate flooring, and a convenient walk-in pantry. The attached primary bathroom includes a shower/tub combination for added comfort. Residents of this community enjoy access to a variety of amenities, including a sparkling pool and spa, clubhouse, BBQ area, and a well-equipped exercise room. This property presents a unique opportunity and is truly a must-see for those seeking modern comfort and resort-style living in Henderson.
$1,475,000
41 Rockstream Drive Henderson, NV 89012
- Type:
- Land
- Sq.Ft.:
- n/a
- Status:
- Active
- Beds:
- n/a
- Lot size:
- 0.48 Acres
- Baths:
- MLS#:
- 2593457
- Subdivision:
- Ascaya Fka Crystal Ridge Phase 2
ADDITIONAL INFORMATION
Immerse yourself in the breathtaking mountain vistas of Ascaya and discover all the natural beauty this exclusive luxury community in Henderson has to offer. Push the limits of creativity and elevate your living experience to new heights with a custom home designed to meet your every desire.
- Type:
- Single Family
- Sq.Ft.:
- 1,829
- Status:
- Active
- Beds:
- 4
- Lot size:
- 0.1 Acres
- Year built:
- 1991
- Baths:
- 3.00
- MLS#:
- 2594497
- Subdivision:
- Whitney Ranch East
ADDITIONAL INFORMATION
This stunning home has 4 bedrooms 2 1/2 baths, 2 car garage with a paradise, sparkling pool in the backyard and has stunning curb appeal, Shutters all throughout the home and it has a new water softener, reverse osmosis, and the garage has custom flooring, workbench and attic space. This home is located on the corner lot inside Whitney Ranch Green Valley community in Henderson Nevada. This gorgeous property is perfect for a starter home or investment. Nearby great schools, shopping, parks, waterpark, restaurants, minutes away to the airport and many more to mention. This home wonât last in the market! Thank you for showing!
Open House:
Friday, 9/27 11:00-4:00PM
- Type:
- Single Family
- Sq.Ft.:
- 2,624
- Status:
- Active
- Beds:
- 3
- Lot size:
- 0.2 Acres
- Year built:
- 1991
- Baths:
- 3.00
- MLS#:
- 2595764
- Subdivision:
- Laurelglen
ADDITIONAL INFORMATION
Paradise in Green Valley-lush water-smart landscaping front and back! No home behind. Valted ceilings. Just blocks from stores, restaurants, schools, parks, & "The District." Great Location with hard-to-find downstairs Master Suite. Large open Living and Family room, gas fireplace, spacious formal living and dining area. Master Bedroom has a fireplace, large walk-in closet, huge master bath, a private entrance to the backyard pool oasis. The house has elegant white wood plantation shudders. A fully equipped laundry room downstairs. The home security system is owned. Garage has well-insulated doors, a soft water system, and a second refrigerator. Upstairs leads to a lovely loft & office area with extra storage, Two ample-sized bedrooms share a full-sized bath. This is truly an elegant home with a floorplan that is perfect! The carpeting is almost new. This home is ready to entertain and enjoy life in! New AC/heating Lennox 17seer just installed for upstairs, & Rheem is downstairs.
- Type:
- Single Family
- Sq.Ft.:
- 1,603
- Status:
- Active
- Beds:
- 3
- Lot size:
- 0.15 Acres
- Year built:
- 1991
- Baths:
- 2.00
- MLS#:
- 2594416
- Subdivision:
- Sandcastle 2
ADDITIONAL INFORMATION
*** SPARKLING POOL/SPA***Gorgeous 1 story with Covered patio that adds SHADE and PRIVACY to your outdoor living***DREAM KITCHEN with Stainless Appliances***Granite Kitchen Counters****MST BATHROOM SHOWER REMOLDED***Vaulted Ceilings***COZY Fireplace***New pool motor***Professionally Landscaped, CUL-DE-SAC ***Much More!!!!!!! BEAUTIFUL HOME WITH SPARKLING POOL & SPA**MST BATHROOM SHOWER REMOLDED* SHOWER GLASS IS ON ORDER* WOOD FLOORING,CERAMIC FLOORING**STAINLESS KITCHEN**GRANITE KITCHEN COUNTERS**VAULTED CEILINGS**FIREPLACE**PROFESSIONALLY LANDSCAPED CUL DE SAC LOT & MUCH MORE**
- Type:
- Single Family
- Sq.Ft.:
- 2,150
- Status:
- Active
- Beds:
- 4
- Lot size:
- 0.14 Acres
- Year built:
- 2024
- Baths:
- 3.00
- MLS#:
- 2596007
- Subdivision:
- Rainbow Canyon Parcel M-1B Phase 2
ADDITIONAL INFORMATION
* Brand New Richmond American Designer Home * - features include - corner homesite, 10' ceilings w/8' doors throughout, extended covered patio w/center-meet sliding doors, deluxe primary bath, soft water loop, solar conduit, GE stainless-steel appliance pkg. w/pyramid hood, Premier maple cabinets w/painted linen finish and door hardware; nook cabinets, upgraded quartz kitchen and bath countertops; tile backsplash at kitchen, upgraded stainless-steel kitchen sink and faucet, add'l. ceiling fan and lighting prewires, upgraded stainless-steel bath faucets and accessories, upgraded carpet and ceramic tile flooring throughout; two-tone interior paint, upgraded interior trim pkg., + more!

The data relating to real estate for sale on this web site comes in part from the INTERNET DATA EXCHANGE Program of the Greater Las Vegas Association of REALTORS® MLS. Real estate listings held by brokerage firms other than this site owner are marked with the IDX logo. GLVAR deems information reliable but not guaranteed. Information provided for consumers' personal, non-commercial use and may not be used for any purpose other than to identify prospective properties consumers may be interested in purchasing. Copyright 2024, by the Greater Las Vegas Association of REALTORS MLS. All rights reserved.
Henderson Real Estate
The median home value in Henderson, NV is $495,000. This is higher than the county median home value of $276,400. The national median home value is $219,700. The average price of homes sold in Henderson, NV is $495,000. Approximately 55.37% of Henderson homes are owned, compared to 33.26% rented, while 11.37% are vacant. Henderson real estate listings include condos, townhomes, and single family homes for sale. Commercial properties are also available. If you see a property you’re interested in, contact a Henderson real estate agent to arrange a tour today!
Henderson, Nevada has a population of 284,817. Henderson is less family-centric than the surrounding county with 29.7% of the households containing married families with children. The county average for households married with children is 30.05%.
The median household income in Henderson, Nevada is $66,939. The median household income for the surrounding county is $54,882 compared to the national median of $57,652. The median age of people living in Henderson is 42.2 years.
Henderson Weather
The average high temperature in July is 103.3 degrees, with an average low temperature in January of 38.8 degrees. The average rainfall is approximately 5.9 inches per year, with 0.3 inches of snow per year.
