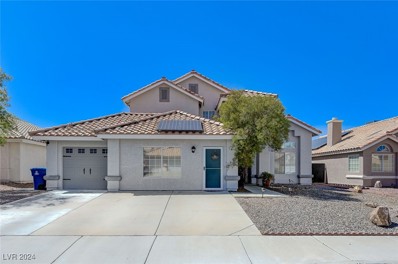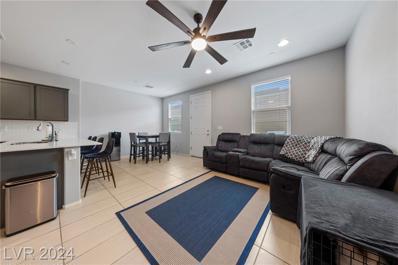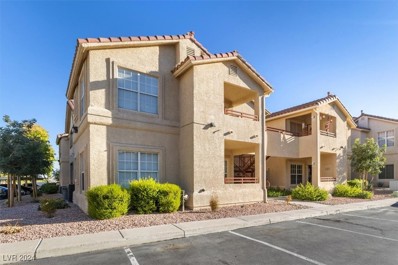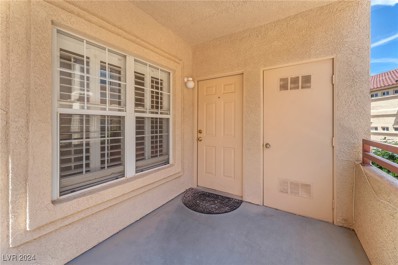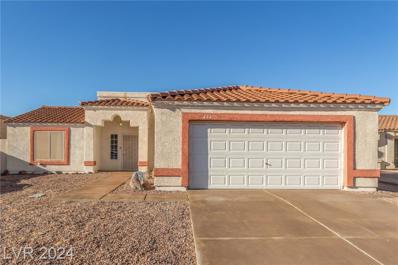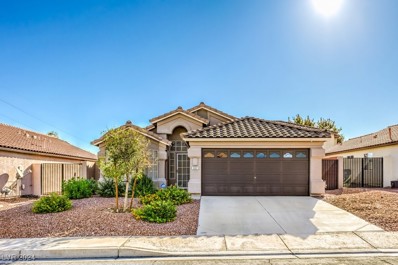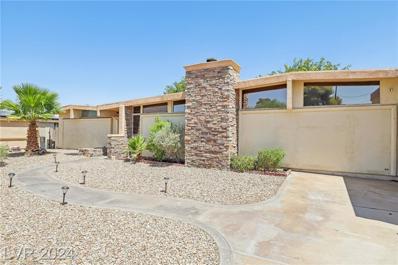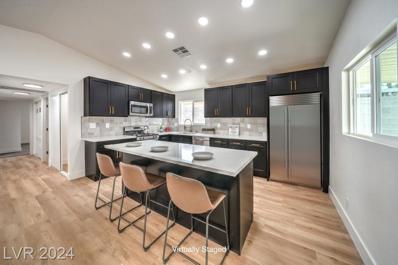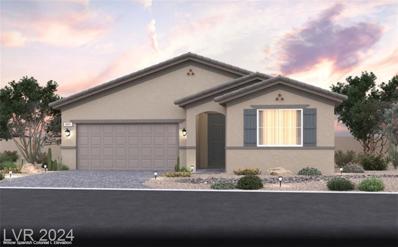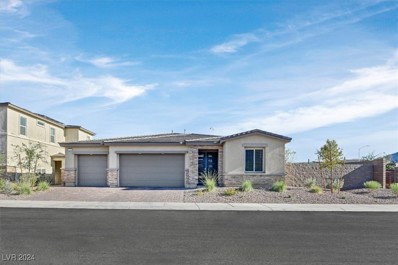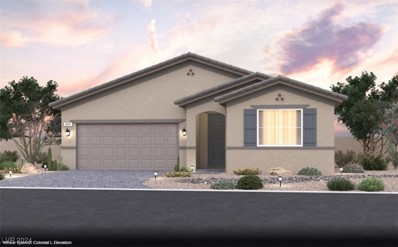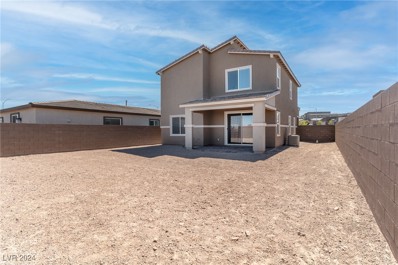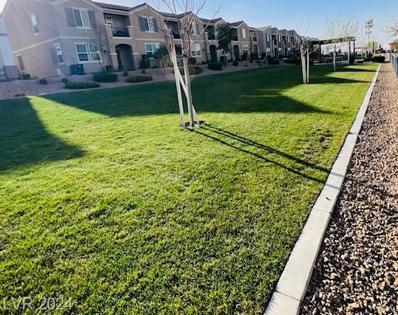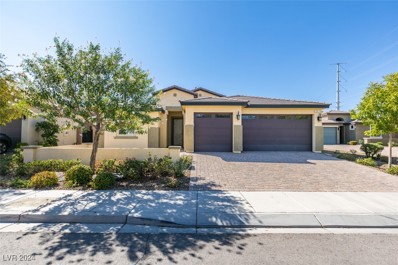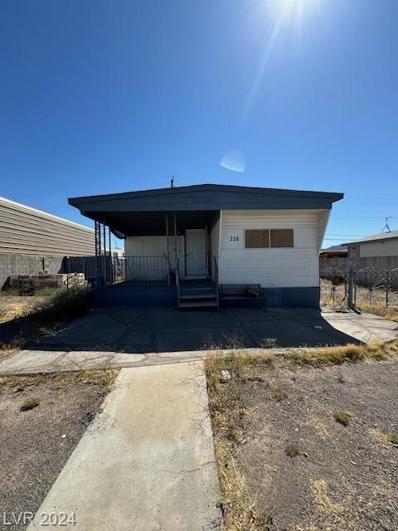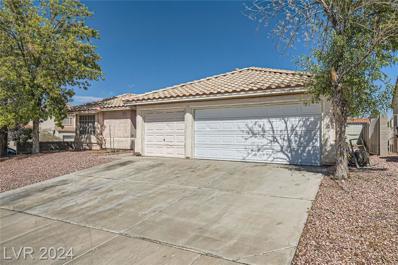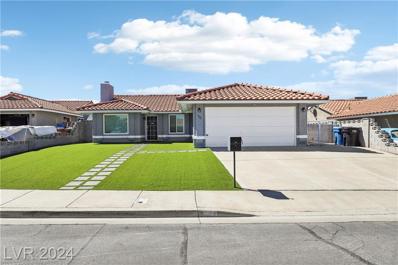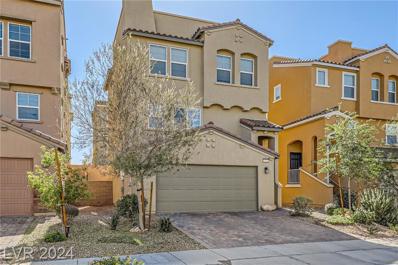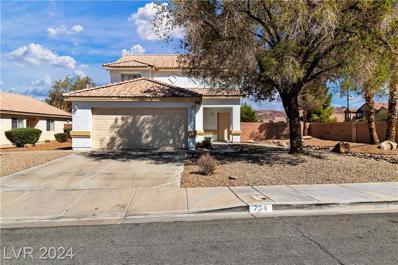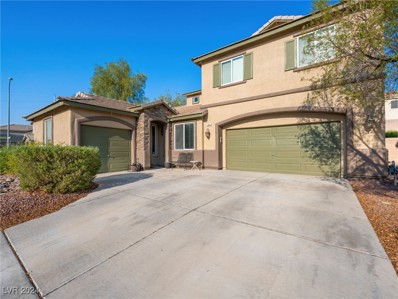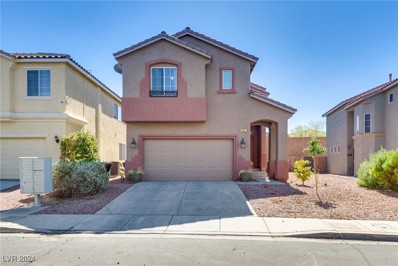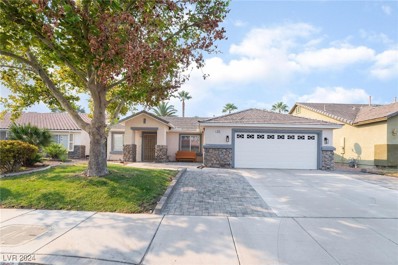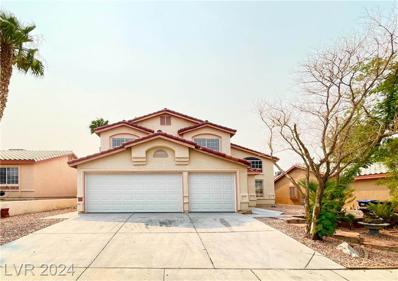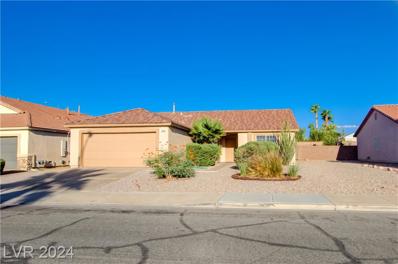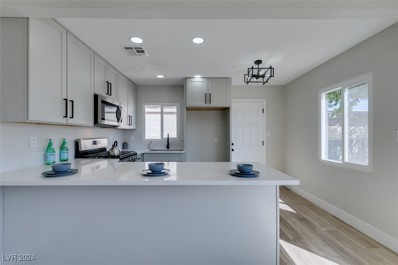Henderson NV Homes for Rent
The median home value in Henderson, NV is $495,000.
This is
higher than
the county median home value of $276,400.
The national median home value is $219,700.
The average price of homes sold in Henderson, NV is $495,000.
Approximately 55.37% of Henderson homes are owned,
compared to 33.26% rented, while
11.37% are vacant.
Henderson real estate listings include condos, townhomes, and single family homes for sale.
Commercial properties are also available.
If you see a property you’re interested in, contact a Henderson real estate agent to arrange a tour today!
- Type:
- Single Family
- Sq.Ft.:
- 2,588
- Status:
- NEW LISTING
- Beds:
- 4
- Lot size:
- 0.14 Acres
- Year built:
- 1996
- Baths:
- 4.00
- MLS#:
- 2620260
- Subdivision:
- Sunset View Estate
ADDITIONAL INFORMATION
Immaculately maintained & pride of ownership is evident throughout plus NO HOA! This property boasts a spacious and inviting floorplan complete with an attached 1-bedroom casita containing a kitchenette, living room, 3/4 bath, new wall AC & separate entrance. Gourmet kitchen features granite counters, stylish backsplash, SS appliances, upgraded cabinets & a decorative lighting track. Additional features include a wet bar, ceiling fan in every bedroom, 2-yr old larger water heater. Custom brickwork enhances the ambiance & comfort throughout. Water efficient desert landscaping is easy to maintain. Backyard oasis features an Alumawood patio cover & sparkling pool (freshly added in 2020), perfect for entertaining & unwinding after a long day. Two storage sheds stay. Enjoy the benefit of easy access to shopping, dining, & entertainment. This home offers the perfect blend of comfort & convenience. Sunrun Solar Power included (must assume solar lease $122.34/mo payment). This gem won't last!
- Type:
- Townhouse
- Sq.Ft.:
- 1,494
- Status:
- NEW LISTING
- Beds:
- 2
- Lot size:
- 0.04 Acres
- Year built:
- 2021
- Baths:
- 3.00
- MLS#:
- 2620206
- Subdivision:
- San Carlo Phase 2
ADDITIONAL INFORMATION
Beautiful townhome in superb location. Close to freeway, restaurants, shopping and more. Highly upgraded with stainless steel appliances, this property is a true gem waiting to be discovered! Great location, this adorable townhome offers the perfect blend of convenience and luxury. The kitchen features stainless steel appliances, stunning quartz countertops, and a convenient touch faucet. What truly sets this townhome apart is its unique feature of not just 1, but 2 Primary Suites. 1 which has 2 oversized walk-in closets, providing ample storage space for all your needs. Both Primary Bathrooms are elegantly appointed with double sinks, adding a touch of luxury to your daily routine. With a 2-car garage, you can easily come and go as you please. Built just 3 years ago, this property feels like a brand-new home just waiting for you to make it your own.
- Type:
- Condo
- Sq.Ft.:
- 1,019
- Status:
- NEW LISTING
- Beds:
- 2
- Lot size:
- 0.13 Acres
- Year built:
- 1999
- Baths:
- 2.00
- MLS#:
- 2619881
- Subdivision:
- Arrowhead Pointe Condo
ADDITIONAL INFORMATION
This charming 2bed/2bath condo, located in the heart of Henderson just minutes away from shopping, dining, entertainment, and outdoor recreation. With quick access to major highways, commuting to Las Vegas and the surrounding areas is a breeze. Parks, trails, and schools are also nearby, making this an ideal choice for a variety of lifestyles! Featuring a spacious, open-concept living area, the living room flows seamlessly into the dining area and kitchen. Large windows provide an abundance of natural light throughout. The primary bedroom is generously sized featuring an en-suite bathroom and private patio, perfect for enjoying the beautiful Henderson weather. Additional highlights include in-unit laundry, assigned covered parking, and access to the community's amenities, including a sparkling pool and well-maintained grounds. The condo is situated on the ground floor, providing easy access without the hassle of stairs.
- Type:
- Condo
- Sq.Ft.:
- 1,019
- Status:
- NEW LISTING
- Beds:
- 2
- Lot size:
- 0.13 Acres
- Year built:
- 1997
- Baths:
- 2.00
- MLS#:
- 2620641
- Subdivision:
- Arrowhead Pointe Condo
ADDITIONAL INFORMATION
Cozy 2-bedroom, 2-bathroom ground-floor condo located in Henderson! Open floor plan with fireplace, plantation shutters, two-tone paint, kitchen, and dining area with a view of the community pool/spa area. Primary bedroom with walk-in closet, 2 sinks, and access to patio with a view of the community pool/spa area. Secondary bedroom with walk-in closet. Plenty of guest parking.
$419,987
434 Nancy Drive Henderson, NV 89015
- Type:
- Single Family
- Sq.Ft.:
- 1,247
- Status:
- NEW LISTING
- Beds:
- 3
- Lot size:
- 0.14 Acres
- Year built:
- 1994
- Baths:
- 2.00
- MLS#:
- 2620116
- Subdivision:
- Eagle Crest
ADDITIONAL INFORMATION
Welcome to this charming 3-bedroom home in the sought-after Eagle Crest! Step inside and feel right at home with the inviting interior, featuring elegant NEW tile floors throughout and a spacious living room perfect for relaxation. The eat-in kitchen shines with custom cabinets, tile countertops, and sleek stainless steel appliances (wifi oven w/air fryer), ideal for any home chef. The main bedroom is your private retreat, complete with its own bathroom and walk-in closet. New toilets & ceiling fans! Step outside to enjoy the covered patio, a handy shed for extra storage, and a refreshing pool, Gas BBQ hookup & 65" mounted TV...perfect for entertaining New pool pump & filter! Trailer/RV parking! No HOA! Mountain Views! Located close to major freeways, schools, shopping, and dining, this home is in the heart of it all. Donât miss out on the opportunity to make it yours today!
Open House:
Saturday, 9/28 3:00-5:00PM
- Type:
- Single Family
- Sq.Ft.:
- 1,547
- Status:
- NEW LISTING
- Beds:
- 3
- Lot size:
- 0.11 Acres
- Year built:
- 1997
- Baths:
- 2.00
- MLS#:
- 2619983
- Subdivision:
- Foxfield Estate
ADDITIONAL INFORMATION
Charming Single-Story Home in Henderson! This immaculate 3-bedroom, 2-bathroom residence offers a perfect blend of comfort and style. With a potential RV gate, itâs ideal for outdoor enthusiasts. Step inside to find a spacious, open-plan living room with vaulted ceilings. The kitchen features sleek stainless steel appliances, a pantry, and a cozy nook for casual dining. Enjoy the convenience of tile flooring throughout! Each room is equipped with ceiling fans for year-round comfort, and elegant plantation shutters add a touch of sophistication while ensuring privacy. Additionally there sun-screens on each window The backyard is a serene retreat, with two covered patios that wrap around the home, providing plenty of outdoor space for entertaining or relaxing. Situated directly across from a walking trail park, this home combines the tranquility of nature with the convenience of nearby shopping and dining options.
- Type:
- Single Family
- Sq.Ft.:
- 2,908
- Status:
- NEW LISTING
- Beds:
- 4
- Lot size:
- 0.23 Acres
- Year built:
- 1964
- Baths:
- 3.00
- MLS#:
- 2619953
- Subdivision:
- Black Mountain Golf & Cntry Club
ADDITIONAL INFORMATION
This highly sought-after single-story mid-century home in the Black Mountain Golf & Country Club is free from HOA restrictions & features RV parking, 2 luxurious primary bedrooms, & numerous upgrades. The expansive tandem garage & large driveway offer ample parking. The wide lot boasts a private backyard with real grass, mature trees, a fire pit, a full patio, & partial Strip views, perfect for outdoor entertaining or relaxing. Inside, the home has upgraded flooring, a remodeled kitchen with granite countertops and stainless steel appliances, & an oversized bar area for entertaining. The 2 primary bedrooms provide private retreats with en-suite bathrooms. Thoughtfully updated with modern amenities & mid-century design, this home is ideally located with stunning views & exceptional features.
- Type:
- Single Family
- Sq.Ft.:
- 1,096
- Status:
- NEW LISTING
- Beds:
- 3
- Lot size:
- 0.17 Acres
- Year built:
- 1979
- Baths:
- 2.00
- MLS#:
- 2619376
- Subdivision:
- City View Terrace
ADDITIONAL INFORMATION
Welcome to this beautifully fully upgraded 3-bedroom, 2-bath home featuring top-of-the-line finishes and modern touches throughout. Step into the gourmet kitchen with quartz countertops, stainless steel appliances, and sleek black shaker cabinets with soft-closing doors. The open-concept layout flows effortlessly with durable LVP flooring and stylish 5-inch baseboards. Enjoy the luxury of remodeled bathrooms with custom tile showers. This home boasts a new roof, new windows, new plumbing, and updated electrical systems for peace of mind. The 2-car garage and long driveway provide ample parking. Relax under the patio cover in your private backyard oasis. With its fully rehabbed condition and beautiful kitchen island, this home is perfect for those seeking modern comfort and style. Don't miss out on this incredible opportunity!
- Type:
- Single Family
- Sq.Ft.:
- 1,769
- Status:
- NEW LISTING
- Beds:
- 3
- Lot size:
- 0.15 Acres
- Year built:
- 2024
- Baths:
- 3.00
- MLS#:
- 2619285
- Subdivision:
- Crosswind Estates
ADDITIONAL INFORMATION
Ask about up to $20,000 in buyer closing cost incentives or options on this home!! Come tour the Willow floor plan at Crosswind Estates located near the intersection of Racetrack and Burkholder Located across from Heritage Park and the Heritage park Aquatic Center. Near shops, schools, dining and the 215 beltway. This single-story home, features 3 bedrooms and 2 full baths. Open concept home with modern design kitchen. This home sits at the end of the cul-de-sac. View fencing provides a view of the park across the street! This all electric, Net Zero Ready home provides lower monthly utility costs as well as an included EV charging outlet. 3D tour and photos are of the model home.
- Type:
- Single Family
- Sq.Ft.:
- 2,431
- Status:
- NEW LISTING
- Beds:
- 4
- Lot size:
- 0.17 Acres
- Year built:
- 2024
- Baths:
- 3.00
- MLS#:
- 2617344
- Subdivision:
- Ridgeview At Black Mountain Ranch
ADDITIONAL INFORMATION
Built in 2024 and barely lived in! Welcome to this fabulous single story home located in the gated community of Ridgeview At Black Mountain Ranch in Henderson. Home offers a beautifully designed open and airy floorplan with lots of natural sunlight, 4 spacious bedrooms, 3 full bathrooms and 3 car garage. Stand out feature is the attached NEXT-GEN SUITE, perfect for multigenerational living or guest accommodations. The suite has its own private side entrance with patio, plus garage entrance, kitchenette with fridge, microwave, sink, living area, and a bedroom with a walk in closet with a washer & dryer. The home is equipped with luxury vinyl plank flooring, up graded carpet padding, faux wood blinds throughout, quartz counter tops, large island with front storage, stainless steel appliances, water softener, large 3 panel sliding door leading to backyard and solar panels. The spacious primary bedroom is separate and offers walk in shower, tub and dual vanities. All appliances included.
- Type:
- Single Family
- Sq.Ft.:
- 1,769
- Status:
- NEW LISTING
- Beds:
- 3
- Lot size:
- 0.15 Acres
- Year built:
- 2024
- Baths:
- 2.00
- MLS#:
- 2619225
- Subdivision:
- Westview Estates
ADDITIONAL INFORMATION
Come tour the Willow floor plan at Westview Estates located near the intersection of Racetrack and Burkholder. Located just east of Heritage Park and the Heritage park Aquatic Center. Near shops, schools, dining and the 215 beltway. This single-story home, features 3 bedrooms and 2 full baths. Open concept home with modern design kitchen. This home sits on the hillside overlooking the Las Vegas Valley! Our all electric, Net Zero Ready home provides lower monthly utility costs as well as an included EV charging outlet. 3rd car options available! 3D tour and photos are of the model home.
Open House:
Saturday, 9/28 12:00-4:00PM
- Type:
- Single Family
- Sq.Ft.:
- 1,952
- Status:
- NEW LISTING
- Beds:
- 3
- Lot size:
- 0.12 Acres
- Year built:
- 2024
- Baths:
- 3.00
- MLS#:
- 2619000
- Subdivision:
- Daybreak At Black Mountain Ranch
ADDITIONAL INFORMATION
Introducing this stunning, nearly new homeâjust 6 months oldâsituated on one of the best and largest home sites in the community! Nestled between two single-story homes with no rear neighbors, this property offers privacy and a spacious feel. Inside, youâll find luxurious vinyl plank flooring, sleek quartz countertops, and stainless steel appliances, all combining to create a modern, elegant space. The home comes fully equipped with blinds, a washer and dryer, and a brand-new Kinetico water filtration system, making it truly move-in ready. Donât miss this exceptional opportunity!
- Type:
- Townhouse
- Sq.Ft.:
- 1,837
- Status:
- NEW LISTING
- Beds:
- 3
- Lot size:
- 0.03 Acres
- Year built:
- 2024
- Baths:
- 3.00
- MLS#:
- 2619188
- Subdivision:
- Juniper Trails
ADDITIONAL INFORMATION
Ask about up to $25,000 in buyer incentives towards closing costs and rate buy down on this Quick Move-in! Quick move-in 30 days! Brand new townhomes in the new Beazer Homes community of Juniper Trails. Just a short drive to the fabulous Las Vegas strip, Allegiant Stadium, and surrounded by world class retail shops and restaurants. This 3 bedroom plus huge loft home features an open layout with premium Pebble (gray) cabinets and Frost Quartz countertops throughout. spacious pantry, tile floors, and stainless steel appliances. This home has an included covered porch and balcony. An attached oversized 2 car garage completes this stunning home.
- Type:
- Single Family
- Sq.Ft.:
- 2,128
- Status:
- NEW LISTING
- Beds:
- 4
- Lot size:
- 0.18 Acres
- Year built:
- 2018
- Baths:
- 3.00
- MLS#:
- 2619190
- Subdivision:
- Newport & Milan
ADDITIONAL INFORMATION
ONE STORY DR HORTON HOME ON A LARGE LOT. OPEN SPACIOUS LAYOUT, TILE FLOORS AND SHUTTERS THROUGH OUT. GREAT ROOM OPENS UP TO THE UPGRADED KITCHEN WITH CUSTOM GRANITE COUNTER TOPS, STAINLESS STEEL APPLIANCES AND WALK IN PANTRY. MASTER BEDROOM CONSIST OF WALK IN CLOSET, CEILING FAN AND CARPET. MASTER BATH HAS 2 SINKS, GRANITE COUNTER TOPS SEPARATE SHOWER AND SEPARATE TUB. PRIVATE BACKYARD WITH PATIO COVER AND MATURE LANDSCAPE. OVER SIZE 3 CAR GARAGE. THIS IS A MUST SEE!
$159,000
226 Mojave Lane Henderson, NV 89015
- Type:
- Manufactured Home
- Sq.Ft.:
- 1,540
- Status:
- NEW LISTING
- Beds:
- 3
- Lot size:
- 0.14 Acres
- Year built:
- 1964
- Baths:
- 1.00
- MLS#:
- 2618579
- Subdivision:
- Sunrise Sub #6 Trlr Estate
ADDITIONAL INFORMATION
Great Investor opportunity!! NEEDS A LITTLEÂTLC!! ÂOpen floor plan! ÂLiving room, family room and dining room. Kitchen has oak cabinets and stainless appliances. Large primary bedroom. Room off the primary could be a child's room or an office. Single detached garage or workshop.
- Type:
- Single Family
- Sq.Ft.:
- 1,592
- Status:
- Active
- Beds:
- 3
- Lot size:
- 0.14 Acres
- Year built:
- 1999
- Baths:
- 2.00
- MLS#:
- 2618377
- Subdivision:
- Race Track Homes
ADDITIONAL INFORMATION
Single story 3BR home in Henderson with a 3 car garage. Be sure to check out the unique windows, such as the bay window in the primary bedroom. Low maintenance yard leaves plenty of time to relax on your patio or putz around the garage. Open floor plan is right on trend for those large gatherings. Plantation shutters in kitchen and living room create that special ambiance. Come see it on Saturday for the Open House with Bounce House-All are welcome!
- Type:
- Single Family
- Sq.Ft.:
- 1,268
- Status:
- Active
- Beds:
- 3
- Lot size:
- 0.14 Acres
- Year built:
- 1986
- Baths:
- 2.00
- MLS#:
- 2617077
- Subdivision:
- Woodridge Estate #5
ADDITIONAL INFORMATION
Beautifully Updated Henderson Home! This 3-bed, 2-bath single-story gen blends modern comfort with classic charm. Newly remodeled kitchen and bathrooms create a move-in-ready haven, complete with stylish furnishings. The open layout from living area to dinning is perfect for families or guests. The updated kitchen boast plenty of counter space. Enjoy outdoor relaxation on the covered patio. A newer roof and well-maintained exterior ensure worry-free living. No HOA means added freedom and flexibility! Ideal for first-time homebuyer or short-term rentals! The prime location near freeways make this home perfect for commuters or short-term rental. Fully furnished and comfortable, it's sure to delight guests. Whether you seek a primary residence or an investment property, this Henderson home offers it all. Schedule your viewing today!
- Type:
- Single Family
- Sq.Ft.:
- 2,044
- Status:
- Active
- Beds:
- 4
- Lot size:
- 0.07 Acres
- Year built:
- 2019
- Baths:
- 4.00
- MLS#:
- 2618336
- Subdivision:
- Cadence Village Parcel 3-J1
ADDITIONAL INFORMATION
STUNNING HOME IN THE DESIRABLE CADENCE COMMUNITY FEATURING A PAVERED DRIVEWAY AND WALKWAY. THE COMMUNITY OFFERS A PARK, POOL, SPLASH PADS, PET PARK, BBQ AREA, PLAYGROUND, AND MORE! INSIDE, YOU'LL FIND AN OPEN FLOOR PLAN WITH A BRIGHT AND AIRY ATMOSPHERE. THIS HOME INCLUDES FOUR BEDROOMS AND FOUR FULL BATHROOMS. THE GOURMET KITCHEN IS EQUIPPED WITH CUSTOM CABINETS, GRANITE COUNTERTOPS, STAINLESS STEEL APPLIANCES, A LOVELY GARDEN WINDOW, A BREAKFAST BAR/COUNTERTOP, AND A PANTRY. ALL UPSTAIRS BEDROOMS FEATURE CEILING FANS. A DOWNSTAIRS BEDROOM AND BATHROOM PROVIDE IDEAL ACCOMMODATIONS FOR GUESTS OR MULTI-GENERATIONAL LIVING. THE GORGEOUS MASTER SUITE HAS A WALK-IN CLOSET, SEPARATE TUB, & SHOWER. ADDITIONAL UPGRADES INCLUDE SOLAR PANELS, EV CHARGER & A NEW KINETICO WATER SYSTEM WITH RO. ENJOY THE COVERED PATIO IN THE BACKYARD WITH LOW-MAINTENANCE TURF GRASS LANDSCAPING AND TAKE IN THE VIEWS FROM THE ROOFTOP PATIO. CONVENIENTLY LOCATED NEAR SHOPPING, DINING, ENTERTAINMENT, & FREEWAY ACCESS.
- Type:
- Single Family
- Sq.Ft.:
- 1,989
- Status:
- Active
- Beds:
- 3
- Lot size:
- 0.19 Acres
- Year built:
- 2001
- Baths:
- 3.00
- MLS#:
- 2618309
- Subdivision:
- Eagle View Phase 1
ADDITIONAL INFORMATION
VERY NICE 2 STORY HOME - 3 BEDROOMS/2.5 BATHS - APPROXIMATELY 1989 SQ. FT - FLOOR PLAN IS OPEN AND AIRY - CENTRALLY LOCATED TO SCHOOLS, SHOPPING AND HIGHWAYS
- Type:
- Single Family
- Sq.Ft.:
- 2,945
- Status:
- Active
- Beds:
- 5
- Lot size:
- 0.15 Acres
- Year built:
- 2006
- Baths:
- 3.00
- MLS#:
- 2617861
- Subdivision:
- Indigo Run
ADDITIONAL INFORMATION
Discover the perfect blend of space and versatility in this spacious 5-bedroom home, ideal for multi-generational living! The open kitchen, family room, and dining area are perfect for hosting gatherings. You'll love the downstairs bedroom with a full bathroom, great for guests or family members. The primary bedroom is a true retreat, featuring two luxurious walk-in closets and a bathroom with spa-like potential, ready to become your personal oasis. An additional room near the front living area can serve as a home office, gym, or extra guest space. The third garage has been converted into a 6th bedroom with a walk-in closet but can be reverted to a garage if desired. Enjoy the largest backyard on the market in this wonderful neighborhoodâperfect for outdoor fun and relaxation. Located in a serene, gated community next to BLM land, this home offers peace and privacy in a lovely corner of Henderson. Don't miss this incredible opportunity!
- Type:
- Single Family
- Sq.Ft.:
- 1,816
- Status:
- Active
- Beds:
- 4
- Lot size:
- 0.09 Acres
- Year built:
- 2004
- Baths:
- 3.00
- MLS#:
- 2617936
- Subdivision:
- Greenway Village
ADDITIONAL INFORMATION
The home is professionally staged and pride in ownership shows. The main level has hardwood floors along with a kitchen that exudes luxury while making dinner in your energy-efficient kitchen you still can mingle with family or guests as this open-flow kitchen allows. Downstairs your kitchen exudes luxury while making dinner in your energy-efficient kitchen you still can mingle with family or guests as this open-flow kitchen allows the New AC system was installed on 9/10/2024. The warranty will transfer to the new owner. Fully paid off ADT system and transferrable to new owner. The interior is freshly painted. This home also allows with the HOA approval side wall to be extended to let your imagination begin possible pool?. Upstairs the primary bedroom has a private bathroom and walk-in closet. There is also a junior primary with a walk-in closet. The other 2 bedrooms are good sized as well.
- Type:
- Single Family
- Sq.Ft.:
- 2,115
- Status:
- Active
- Beds:
- 4
- Lot size:
- 0.14 Acres
- Year built:
- 1996
- Baths:
- 2.00
- MLS#:
- 2616889
- Subdivision:
- Racetrack-Phase 1
ADDITIONAL INFORMATION
Spacious 4 bedroom home with pool and spa: This charming home features three bedrooms and two baths, offering plenty of space for comfortable living. The spacious living room and family room offer plenty of room for relaxation and entertaining around a cozy fireplace. The master bedroom has direct access to the pool area and includes a walk-in closet for added convenience. Enjoy the outdoor oasis with pool and spa, perfect for relaxing and entertaining.
- Type:
- Single Family
- Sq.Ft.:
- 2,241
- Status:
- Active
- Beds:
- 4
- Lot size:
- 0.14 Acres
- Year built:
- 1995
- Baths:
- 3.00
- MLS#:
- 2617516
- Subdivision:
- Lakeside Highlands
ADDITIONAL INFORMATION
Welcome to this Stunning, fully remodeled 2-story single-family home that seamlessly blends modern luxury with comfortable living. This residence boasts a beautifully appointed kitchen featuring waterfall quartz countertops, perfect for the discerning chef or entertainer. The bathrooms impressive with tiled showers that exudes a spa-like atmosphere. Every inch of the home is covered in durable and elegant luxury vinyl plank flooring, enhancing the flow and aesthetic appeal. This house also features vaulted ceilings in both living and master room, It is not just a house; it's a lifestyle upgrade, offering a sophisticated retreat in a desirable neighborhood.
- Type:
- Single Family
- Sq.Ft.:
- 1,425
- Status:
- Active
- Beds:
- 4
- Lot size:
- 0.15 Acres
- Year built:
- 1998
- Baths:
- 2.00
- MLS#:
- 2617523
- Subdivision:
- Racetrack-Phase 2
ADDITIONAL INFORMATION
Fresh and ready to go in this single story neighborhood! Kitchen with breakfast nook and glass front pantry door. Master with tub and walk in closet. Large central living room with vaulted ceilings. New carpeting in bedrooms and den. Seller can convert den to a 4th bedroom upon request. Epoxy garage flooring. Pool sized lot. Nice patio. Don't wait 'till its to late!
$349,500
126 Elm Street Henderson, NV 89015
- Type:
- Single Family
- Sq.Ft.:
- 1,042
- Status:
- Active
- Beds:
- 3
- Lot size:
- 0.14 Acres
- Year built:
- 1954
- Baths:
- 2.00
- MLS#:
- 2616916
- Subdivision:
- Henderson #3
ADDITIONAL INFORMATION
Enter this stunning single story renovation to an open concept floor plan pouring in natural light. NEW Dove Grey Shaker cabinets contrasted by matte black handles. Modern Quartz countertops, stainless steel appliances and recessed LED can lights. Both Bathrooms have been remodeled top to bottom. Warm luxury vinyl plank flooring that can withstand the family parties. Freshly painted inside including upgraded 5" baseboards. New light fixtures inside and out, kitchen & bath faucets, door handles, ceiling fans, chandeliers, toilets, light switches, everything you need to be able to simply move in and enjoy all this incredible home!

The data relating to real estate for sale on this web site comes in part from the INTERNET DATA EXCHANGE Program of the Greater Las Vegas Association of REALTORS® MLS. Real estate listings held by brokerage firms other than this site owner are marked with the IDX logo. GLVAR deems information reliable but not guaranteed. Information provided for consumers' personal, non-commercial use and may not be used for any purpose other than to identify prospective properties consumers may be interested in purchasing. Copyright 2024, by the Greater Las Vegas Association of REALTORS MLS. All rights reserved.
