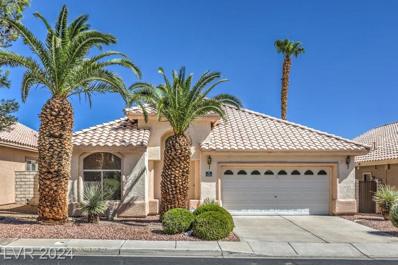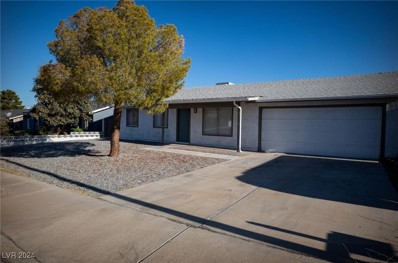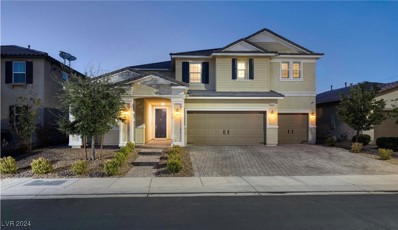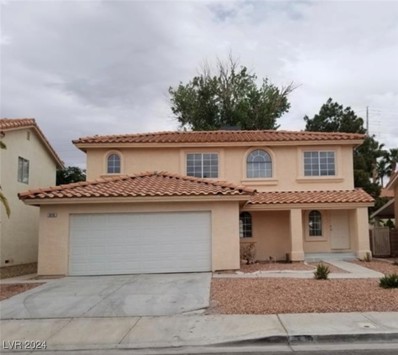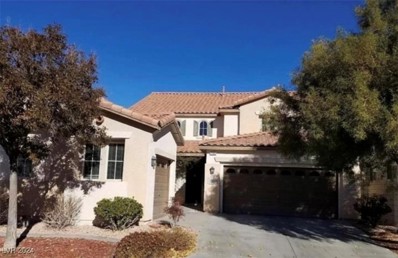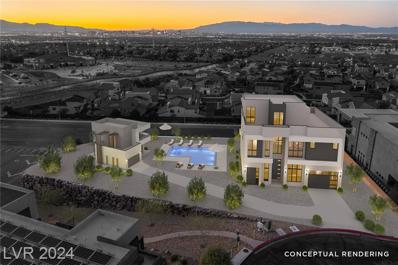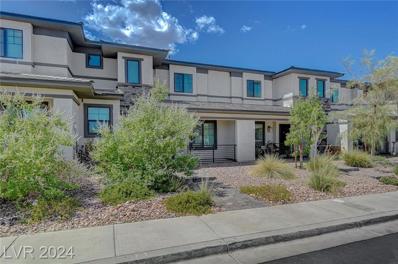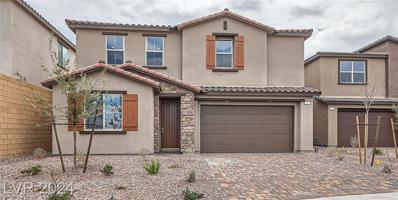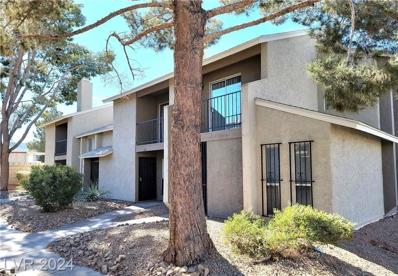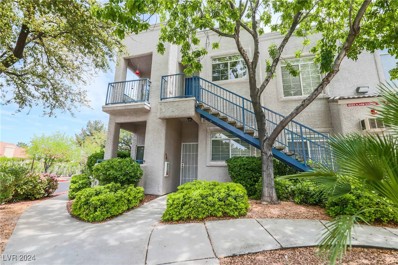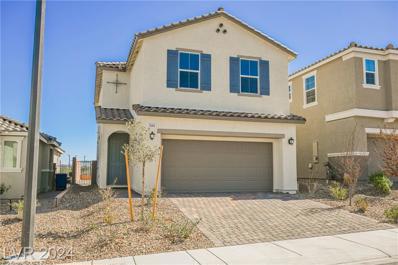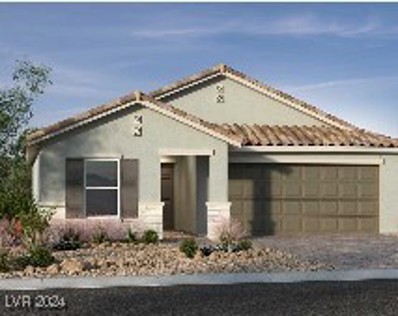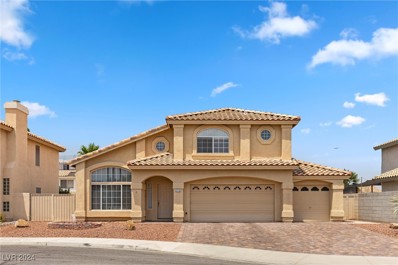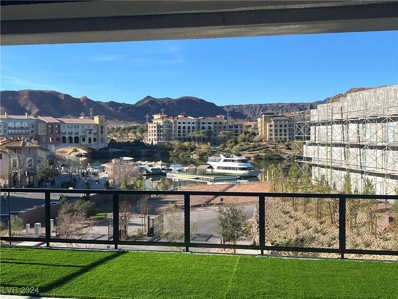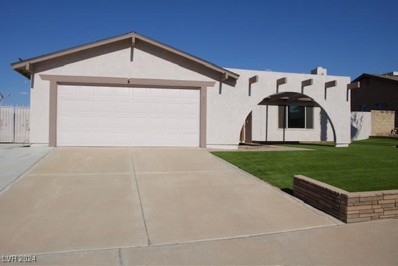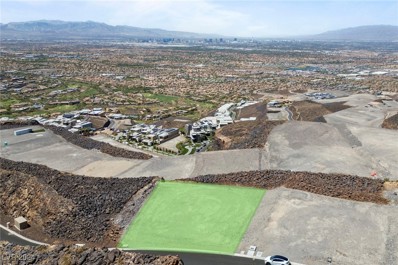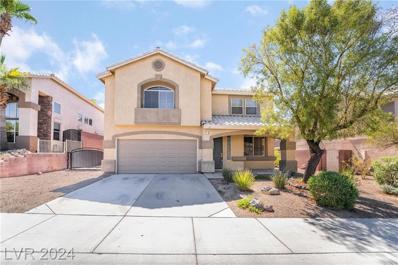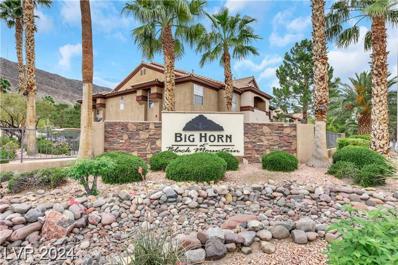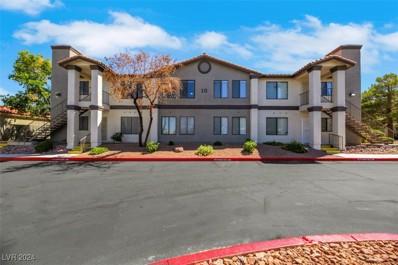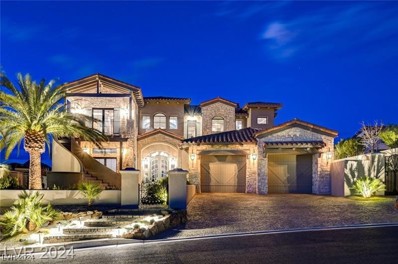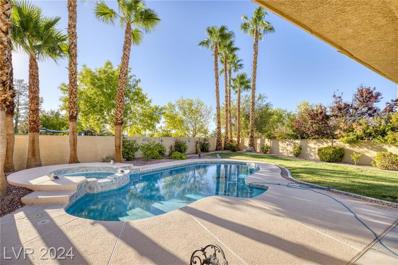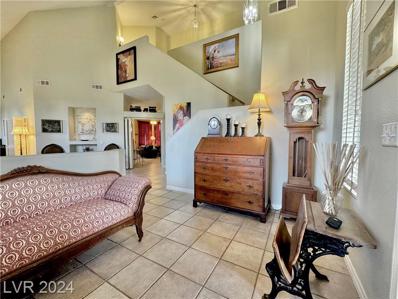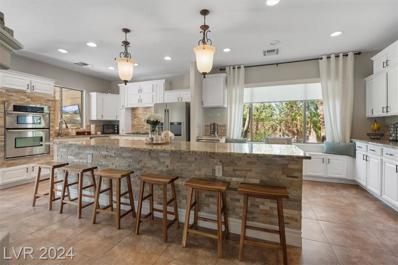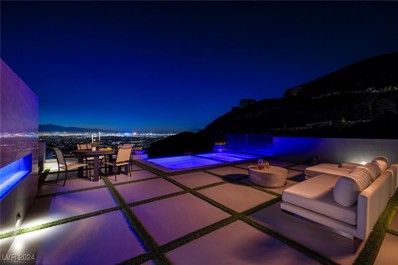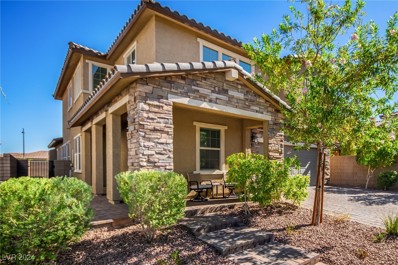Henderson NV Homes for Rent
- Type:
- Single Family
- Sq.Ft.:
- 1,692
- Status:
- Active
- Beds:
- 3
- Lot size:
- 0.1 Acres
- Year built:
- 1996
- Baths:
- 2.00
- MLS#:
- 2610467
- Subdivision:
- Final Map Pinehurst
ADDITIONAL INFORMATION
LEGACY GOLF COURSE ADJACENT, IN A GREEN VALLEY GATED COMMUNITY, THIS SINGLE STORY HOME WITH A 2-CAR GARAGE HAS AN OPEN FLOOR PLAN WITH THE KITCHEN AND LIVING ROOM SLIDERS LEADING OUT TO THE PATIO AREA IN BACKYARD OVERLOOKING THE 1ST TEE. YOUR PRIMARY ENSUITE CONTAINS A LARGE WALK-IN-CLOSET, WHILE THE 3RD BEDROOM COULD ALSO BE AN OFFICE/DEN/STUDY/ETC. A NEW ROOF AND HVAC WITHIN THE LAST FEW YEARS. THIS LOCATION IS CONVENIENT TO THE DISTRICT, SHOPPING, RESTAURANTS, THE 215 AND HARRY REID AIRPORT. THE PROPERTY BEING USED IN A 1031 EXCHANGE.
$379,995
251 Concho Drive Henderson, NV 89015
- Type:
- Single Family
- Sq.Ft.:
- 1,020
- Status:
- Active
- Beds:
- 3
- Lot size:
- 0.15 Acres
- Year built:
- 1980
- Baths:
- 2.00
- MLS#:
- 2610577
- Subdivision:
- Desert Shadows
ADDITIONAL INFORMATION
GREAT HENDERSON LOCATION BETWEEN LAKE MEAD NATIONAL PARK AND LAS VEGAS; BRAND NEW KITCHEN AND APPLIANCES WITH CUSTOM KITCHEN CABINETS AND NEW PLUMBING. COMPLETELY REMODELED BATHS. BRAND NEW 50 GALLON WATER HEATER. NEW GARAGE DOOR OPENER. OPEN LIVING AREAS; LARGE BACK YARD; SINGLE STORY LOCATED IN HENDERSON 3 BEDROOMS 2 BATHS / PITCHED ROOF WITH STUCCO EXTERIOR QUIET NEIGHBORHOOD, NEAR SCHOOLS, EXTRA STORAGE AREA IN THE GARAGE WITH 240V EV READY OUTLET
$1,159,000
3152 Tronzano Avenue Henderson, NV 89044
- Type:
- Single Family
- Sq.Ft.:
- 4,342
- Status:
- Active
- Beds:
- 5
- Lot size:
- 0.15 Acres
- Year built:
- 2016
- Baths:
- 5.00
- MLS#:
- 2596070
- Subdivision:
- Kb Home At South Edge Pod 2-4
ADDITIONAL INFORMATION
Welcome home to a fresh and beautifully appointed property in a rare gated Inspirada enclave, The Terraces.This unique floor plan offers a square footage of over 4,300. *Assumable VA loan * The expansive gourmet island kitchen features quartz countertops, professional stainless steel appliances, generous cabinet space and a big pantry. A full guest suite with a private bathroom is downstairs with designer LVP flooring throughout lower level. Premium carpeting in upstairs bedrooms. The home has gorgeous decorator light fixtures and ceiling fans. A huge entertaining loft/game room, and an even bigger primary suite greet you upstairs. There are four bedrooms upstairs each with walk-in closets; large, separate primary suite his and hers walk-in closets with connection to laundry room through closet; 3-car garage with plenty of storage racks, epoxy floor, & cabinets.A beautiful backyard with covered patio, sparkling pool and spa. You donâ??t want to miss this amazing property .
- Type:
- Single Family
- Sq.Ft.:
- 1,829
- Status:
- Active
- Beds:
- 4
- Lot size:
- 0.09 Acres
- Year built:
- 1990
- Baths:
- 3.00
- MLS#:
- 2610480
- Subdivision:
- Whitney Ranch East
ADDITIONAL INFORMATION
GREAT TWO STORY HOME IN WHITNEY RANCH!!! OPEN FLOORPLAN, FRESH PAINT, SPACIOUS KITCHEN, SOLID COUNTERTOPS, BREAKFAST BAR AND ISLAND, TILE FLOORING THROUGHOUT, HUGE PRIMARY BEDROOM WITH WALK-IN CLOSET, PRIMARY BATHROOM HAS DOUBLE SINKS AND A TUB/SHOWER COMBO, 2 CAR GARAGE, PRIVATE BACKYARD AND MUCH MORE!!! NEAR GREAT SHOPPING, SCHOOLS AND RESTAURANTS!!!
- Type:
- Single Family
- Sq.Ft.:
- 2,855
- Status:
- Active
- Beds:
- 5
- Lot size:
- 0.14 Acres
- Year built:
- 2001
- Baths:
- 3.00
- MLS#:
- 2610468
- Subdivision:
- Seven Hills Parcel T1
ADDITIONAL INFORMATION
Great investment opportunity!! Seven Hills home in a gorgeous, gated community! Five-bedroom home with a spacious primary bedroom and primary bathroom, with a walk-in closet. Two car garage with a separate one car garage. Grand kitchen with plenty of cabinet space open to the family room. Schools and parks nearby.
- Type:
- Land
- Sq.Ft.:
- n/a
- Status:
- Active
- Beds:
- n/a
- Lot size:
- 0.51 Acres
- Baths:
- MLS#:
- 2609846
- Subdivision:
- Parcel E At Canyons McDonald Ranch
ADDITIONAL INFORMATION
Discover breathtaking Las Vegas Strip views from this prime .51-acre elevated lot in the prestigious gated community of Sky Terrace. With amazing vistas of the Strip and Valley, this rare gem is the last remaining homesite in the neighborhoodâ??truly the crown jewel of Sky Terrace. Nestled just minutes from dining, shopping, golf, and entertainment, this exclusive lot offers the perfect canvas to build your dream home. Don't miss this once-in-a-lifetime opportunity to create a spectacular residence in one of Henderson's most sought-after communities.
- Type:
- Townhouse
- Sq.Ft.:
- 1,181
- Status:
- Active
- Beds:
- 3
- Lot size:
- 0.04 Acres
- Year built:
- 2021
- Baths:
- 3.00
- MLS#:
- 2610075
- Subdivision:
- Cadence Village Parcel 5-R1-1
ADDITIONAL INFORMATION
Immaculate and charming townhome located in the heart of Cadence, close to any where, Costco, water park, Cadence Central Park, schools, shopping etc, ready for you to move in! Built in 2021, 3 bedrooms and 2.5 bathroom. The generous living and family room offers a cozy space to relax and unwind. With an attached two-car garage, you'll have plenty of storage. All appliances includes.
- Type:
- Single Family
- Sq.Ft.:
- 2,631
- Status:
- Active
- Beds:
- 3
- Lot size:
- 0.1 Acres
- Year built:
- 2024
- Baths:
- 3.00
- MLS#:
- 2609481
- Subdivision:
- Cadence Nghbrhd Parcel 3-J3 & 3-J5-Phase 2 Srnt Ph
ADDITIONAL INFORMATION
BRAND NEW Home! Immerse yourself in luxury living in this 3-bed, 2.5-bath home nestled in a vibrant master-planned community. The gourmet kitchen, with its super extended island, is ideal for hosting gatherings. Unwind in the primary bathroom's lavish drop-in tub. With a spacious 2-car extended garage, you'll have ample room for storage. Plus, downstairs offers a fantastic flex space perfect for an office or whatever suits your lifestyle. Enjoy community perks like parks, trails, and nearby shopping. Move-in ready
- Type:
- Condo
- Sq.Ft.:
- 984
- Status:
- Active
- Beds:
- 2
- Lot size:
- 0.02 Acres
- Year built:
- 1983
- Baths:
- 2.00
- MLS#:
- 2610260
- Subdivision:
- Summerfield Village
ADDITIONAL INFORMATION
INVESTOR SPECIAL! Cute and cozy Henderson townhome! 2 Bed, 2 bath home featuring a bright and airy floorplan. Staircase seperating living and dining areas. Functional kitchen with tons of natural light. Nice size primary bedroom with mirror closet doors, balcony, and adjoining primary bathroom. Back patio and two assigned carports. Do not miss out on this opportunity, call us today!
- Type:
- Condo
- Sq.Ft.:
- 931
- Status:
- Active
- Beds:
- 2
- Year built:
- 1996
- Baths:
- 2.00
- MLS#:
- 2610174
- Subdivision:
- Legacy West Condo
ADDITIONAL INFORMATION
Adorable corner downstairs unit condo in the heart of Green Valley! Perfect location in this quiet, small community. Close, but not too close, to pool/clubhouse overlooking green beltway of the community--great views but a lot of privacy as well. Nicely upgraded home with all appliances included. Light & bright updated kitchen with custom cabinets and countertops. Primary bedroom with ensuite has dual sinks, separate tub & shower. Bring your fussiest buyer, they won't be disappointed!
- Type:
- Single Family
- Sq.Ft.:
- 1,762
- Status:
- Active
- Beds:
- 3
- Lot size:
- 0.09 Acres
- Year built:
- 2023
- Baths:
- 3.00
- MLS#:
- 2610142
- Subdivision:
- Inspirada Pod 6-5
ADDITIONAL INFORMATION
Welcome to 2840 Agueda Pl., a stunning 3-bedroom, 2.5-bathroom two-story home in Inspirada's masterplan community. Built in 2023, this 1,762 sq. ft. home backs up to a serene natural wash, offering privacy and natural beauty with no rear neighbors. Inside, enjoy luxury vinyl flooring throughout the entire downstairs, quartz countertops, upgraded cabinetry, and stainless steel appliances. A brand-new washer and dryer are also included. The backyard is a blank slate, ready for your personal touch. Inspirada offers heated pools, dog parks, sports courts, and 35 miles of trails. Parks are central to the active Inspirada lifestyle, with city light views and proximity to Sloan Canyon. Conveniently located, Inspirada provides quick access to shopping, dining, entertainment, and major highways, making it easy to connect to the rest of the city. This home is the perfect blend of luxury, nature, community, and convenience.
- Type:
- Single Family
- Sq.Ft.:
- 1,901
- Status:
- Active
- Beds:
- 3
- Lot size:
- 0.11 Acres
- Baths:
- 3.00
- MLS#:
- 2610050
- Subdivision:
- Duncan & Lake Mead
ADDITIONAL INFORMATION
Single-story home with open floor plan. 9-ft. ceilings, 8â?? wide sliding glass door and covered patio. The kitchen features Whirlpool stainless steel appliances, upgraded cabinets, quartz countertops and built-in oven and cooktop. The primary bath features an extended dual-sink vanity and enlarged shower with seat.
- Type:
- Single Family
- Sq.Ft.:
- 2,213
- Status:
- Active
- Beds:
- 4
- Lot size:
- 0.14 Acres
- Year built:
- 1995
- Baths:
- 3.00
- MLS#:
- 2609769
- Subdivision:
- Cobblestone
ADDITIONAL INFORMATION
Location, location, location! Welcome to this IMMACULATE home located near the heart of Green Valley! Minutes away from the District at Green Valley Ranch, grocery stores, freeway access, and all the amenities you could need! Zoned for some of the best schools in Henderson. Close proximity to public and private golf courses! Situated in a premium lot location at the end of a cul-de-sac, this home boasts a 3-car garage with smart garage opener technology. Upgraded driveway and entryway with pavers. A downstairs bedroom to include ceiling fans and lights in all bedrooms. Low-maintenance landscaping with plenty of backyard space to get creative. No conservation easement restrictions governed by the SNWA water smart landscape rebate program. An LG washer and dryer are included. One family has owned this house since it was built. The pictures do not do it justice to see how well kept this home is!
$1,398,000
42 Promenade Isle Lane Henderson, NV 89011
- Type:
- Single Family
- Sq.Ft.:
- 2,725
- Status:
- Active
- Beds:
- 3
- Lot size:
- 0.08 Acres
- Year built:
- 2023
- Baths:
- 4.00
- MLS#:
- 2608122
- Subdivision:
- Southshore Parcel 27
ADDITIONAL INFORMATION
BETTER THAN NEW! Experience luxury living at it's finest! This modern Blue Heron designed home offers resort style lake side living and features gorgeous views of Village, marina & lake from every floor. Convenient private walking trail with easy access to dining, entertainment & shopping in the Village. Truly an unbelievable opportunity to own this move in ready 2,790 sq ft home with elevator and 24x24 roof top skydeck with 360 degree panoramic views. This home features all the most desirable elements associated with luxury living and entertaining including island kitchen with quartz counters, Bosch built-in appliances, sliding glass wall panel doors, exterior spiral staircase, master with huge walk-in shower & dual showers heads, secondary bedrooms have own en-suite bathrooms and so much more. Transferrable membership to Lake Las Vegas Sports Club is included and boasts pools, spa, tennis, golf range, pickle ball courts and exercise facilities.
- Type:
- Single Family
- Sq.Ft.:
- 1,554
- Status:
- Active
- Beds:
- 4
- Lot size:
- 0.16 Acres
- Year built:
- 1981
- Baths:
- 2.00
- MLS#:
- 2609536
- Subdivision:
- HIGHLAND HILLS
ADDITIONAL INFORMATION
Lovely well maintained home 4 bedrooms, 2 full baths, All Stainless Steel appliances stay! Two patio covers in well kept low maintenance backyard. Ceiling fan in Dining area. New paint and flooring. A/C replaced and now as of 2019. All new windows - warranty to be passed to new owners.
$3,750,000
1140 Alpine Ledge Drive Henderson, NV 89012
- Type:
- Land
- Sq.Ft.:
- n/a
- Status:
- Active
- Beds:
- n/a
- Lot size:
- 0.32 Acres
- Baths:
- MLS#:
- 2606478
- Subdivision:
- Macdonald Highlands Planning Area 18 Phase 5 Amd
ADDITIONAL INFORMATION
Prime Lot in Prestigious MacDonald Highlands Ranch. Discover the ultimate opportunity to build your dream home nestled within this exclusive, guard-gated community. Stunning panoramic views of the Strip & surrounding mountains, create a breathtaking backdrop for your custom estate. MacDonald Highlands is renowned for its world-class amenities, including the DragonRidge Country Club, a championship golf course, tennis courts, fitness center, & fine dining options. The community also features meticulously landscaped parks, walking trails, & 24/7 security, ensuring a serene and secure environment. Conveniently located just minutes from shopping, dining, & entertainment options, as well as top-rated schools, this lot offers the perfect combination of seclusion & convenience. Donâ??t miss your chance to own a piece of paradise in one of the most sought-after neighborhoods in the Las Vegas Valley. Manifest your desire in the exclusive air of MacDonald Highlands.
- Type:
- Single Family
- Sq.Ft.:
- 2,605
- Status:
- Active
- Beds:
- 4
- Lot size:
- 0.09 Acres
- Year built:
- 2002
- Baths:
- 3.00
- MLS#:
- 2611142
- Subdivision:
- Palm Hills Phase 3
ADDITIONAL INFORMATION
Beautiful Spacious Home in Highly Sought After Guard Gated Palm Hills*Kitchen Boasts an Island With Breakfast Bar & Stainless Steel Sink*One Bedroom, Could be used as a Cozy Guest Bedroom or Office & One Full Bathroom Downstairs*Custom Paint*Large Loft Upstairs*Gated RV Parking*Two Full Bathrooms Upstairs With Nice Sized Bedrooms*Gas Fireplace in Family Room on Main Level*Primary Bedroom Has A Supersized Walk In Closet & Bathroom has Double Sinks Plus a Separate Tub & Shower*Plumbing Fixtures Were Recently Updated*Desert Landscaped*Don't Wait to Make This Your Forever Home*
- Type:
- Condo
- Sq.Ft.:
- 701
- Status:
- Active
- Beds:
- 1
- Year built:
- 1998
- Baths:
- 1.00
- MLS#:
- 2609722
- Subdivision:
- Big Horn At Black Mountain Condo
ADDITIONAL INFORMATION
Watch the Fabulous lights of the Las Vegas strip on your own private condominiums balcony. This one bedroom second floor unit has it all and is truly gorgeous. Indulge in the community itself: Enjoy tennis, swimming, walking paths or simply relaxing in the clubhouse sauna. You can do it all in luxury and comfort. Do not miss your chance to call this your home.
- Type:
- Condo
- Sq.Ft.:
- 1,162
- Status:
- Active
- Beds:
- 2
- Lot size:
- 0.07 Acres
- Year built:
- 1992
- Baths:
- 2.00
- MLS#:
- 2609684
- Subdivision:
- Verde Viejo-Amd
ADDITIONAL INFORMATION
Rare-Find Opportunity! This 2BA condo is located in the desirable Green Valley Area, close to the Galleria mall, and Freeway. The advantages of being on the second floor means, high vaulted ceilings, and oversized balcony. Upgraded kitchen cabinets and countertops. Upgraded bathrooms. Luxury Vinyl Planking throughout home! Nicely sized bedrooms. Conveniently located right in front of the parking lot for easy access.
$6,499,900
30 Via Tiberius Way Henderson, NV 89011
- Type:
- Single Family
- Sq.Ft.:
- 5,510
- Status:
- Active
- Beds:
- 4
- Lot size:
- 0.47 Acres
- Year built:
- 2022
- Baths:
- 6.00
- MLS#:
- 2609797
- Subdivision:
- Capri Amd
ADDITIONAL INFORMATION
Welcome to unparalled luxury in the exclusive guard gated South Shores Community of Lake Las Vegas. Perched high above Lake Las Vegas on nearly a half-acre lot, this spectacular custom designed home boasts stunning mountain, city, lake, and golf course views. From the architectural grandeur to the meticulous design elements, every detail has been carefully curated to exemplify uncompromising quality. This two-story home with Elan Smart Technology and an elevator spans 5510 square feet and features 4 bedrooms, 6 bathrooms, and a 4 car garage. The open concept design seamlessly connects the living, dining, and kitchen areas, perfect for entertaining. Two primary bedroom suites, one upstairs and one downstairs echo the opulence of a five star resort. Outside, A private infinity pool, cozy sunken fire pit, and a spacious cobblestone terrace for al fresco dining. Nevada does not have individual/corporate income tax. A significant savings to its residents. Be sure to watch the virtual tour.
- Type:
- Single Family
- Sq.Ft.:
- 2,724
- Status:
- Active
- Beds:
- 4
- Lot size:
- 0.23 Acres
- Year built:
- 1999
- Baths:
- 3.00
- MLS#:
- 2609594
- Subdivision:
- Sunridge -A
ADDITIONAL INFORMATION
NESTLED INTO McDONALD RANCH YOUâ??LL FIND THIS STUNNING 4 BED/3 FULL BATH HOME WITH A POOL & SPA. TONS OF CURB APPEAL WITH REAL GRASS, FRUIT TREES & ELONGATED DRIVEWAY WITH A 3-CAR GARAGE. STEP INSIDE TO A FORMAL LIVING & DINING ROOM FOR LOTS OF ENTERTAINING. ALSO FEATURED ON THE 1ST FLOOR IS A RECENTLY REMODELED KITCHEN WITH QUARTZ, WHITE CABINETRY, STAINLESS APPLIANCES (STAYING) & COOL LIGHTING FIXTURES, A SPACIOUS FAMILY ROOM & 1ST FLOOR BEDROOM WITH A FULL BATH. UPSTAIRS FEATURES 3 MORE SPACIOUS BEDROOMS WITH THE PRIMARY SUITE. THIS IS A TRUE RETREAT WITH A SITTING ROOM WITH A FIREPLACE, RENOVATED BATHROOM & A WALK-IN CLOSET. HARDWOOD & TILE THROUGHOUT. THE EXPANSIVE LOT, OVER 10,000 SF OFFERS A PRIVATE OASIS WITH A POOL/SPA & NO REAR NEIGHBORS. A HUGE COVERED PATIO WITH A BAR & FRIDGE. 3-YR OLD A/C & HVAC + SOLAR SCREENS. TOP SCHOOL DISTRICT INCLUDING CORONADO HS, LAMPING MS, WEBB ES. EASY ACCESS TO RETAIL & DINING AS WELL AS 215 & ST ROSE PKWY. MUST SEE!
- Type:
- Single Family
- Sq.Ft.:
- 2,897
- Status:
- Active
- Beds:
- 4
- Lot size:
- 0.19 Acres
- Year built:
- 1992
- Baths:
- 3.00
- MLS#:
- 2609578
- Subdivision:
- Montecito Estates
ADDITIONAL INFORMATION
Renowned Montecito Estates within highly desired GREEN VALLEY area. Community GATED with CAMERA SECURITY. Come see this UNIQUELY designed home. MANY UPGRADES! Not a cookie cutter! 3 C GARAGE, 4+ bedrooms. 1 on main floor with full bath. Large Landing at top of stairs leads to a spacious hallway overlooking the Entry and lower level. Primary bedroom, including sitting area, is separate from other bedrooms. The office could be a 5th bedroom. KITCHEN RECENTLY REMODELED: Double Ovens-one is microwave/convection oven: Breakfast ISLAND, walk in PANTRY, Jenn-Air stove top, Bosch DW, cute Dinette area viewing Back Yard. Kitchen, Dinette, and Family room open to each other. Great for entertaining, as is the Open Entry area to Living Room/Dining rooms separated by wet bar. FULL LENGTH COVERED PATIO with hanging poly-wood SWING and built in BBQ Kitchen area. Nordic Brand Hot tub stays. Established and PRIVATE Back Yard large enough for pool. 1 of the HVAC units is only 1 yr old. Low assoc. fee.
- Type:
- Single Family
- Sq.Ft.:
- 3,021
- Status:
- Active
- Beds:
- 4
- Lot size:
- 0.16 Acres
- Year built:
- 2007
- Baths:
- 3.00
- MLS#:
- 2609690
- Subdivision:
- Tuscany Parcel 25
ADDITIONAL INFORMATION
Discover your own slice of paradise in this stunning 4 bed, 3 bath residence in the heart of Tuscany. This exceptional home combines luxury & comfort, making it the perfect retreat for families & entertainers alike. As you step inside, you'll be greeted by a spacious living area that flows into a modern kitchen, equipped w/ all necessary appliances for your culinary adventures. The open layout ensures no cherished moment goes unnoticed, whether you're hosting a dinner party or enjoying a cozy night in. The highlight of this home is undoubtedly the expansive & secluded backyard, designed for both relaxation & entertainment. Enjoy grilling at the built-in barbecue or unwind under your Palapa near the soothing waterfall. The 2nd floor terrace is breathtaking offering a stunning STRIP VIEW & the sparkling pool below - perfect for soaking up the sun or enjoying tranquil evenings under the stars. Thanks to the solar-heated pool, you can swim year round, making every day feel like a vacation.
$11,500,000
665 Overlook Rim Drive Henderson, NV 89012
- Type:
- Single Family
- Sq.Ft.:
- 8,288
- Status:
- Active
- Beds:
- 5
- Lot size:
- 0.43 Acres
- Year built:
- 2021
- Baths:
- 7.00
- MLS#:
- 2609391
- Subdivision:
- Macdonald Highlands Planning Areas 20 & 18 Phase 1
ADDITIONAL INFORMATION
The Bond Estate in Prestigious Guard Gated MacDonald Highlands. Modern Custom w/ 3 Cascading Pools. RoofTop Deck w/ Hot & Cold Plunge Pools- Flows to 2nd Pool- Flows to 3rd Infinity Pool & Spa. Sweeping Strip, City, Golf & Red Rock Mountain Views. Movie Theatre, Game Room, Office, Gym & Wellness Spa, Glass Wine Cellar & Lounge, 2 Wine Bars w/Under-Lit Countertops. Elevator to Strip-View Roof Deck w/Pool, Fireplace & Outdoor Kitchen. Wolf & Subzero Kitchen w/Quartz Countertops, Oversized Primary w/ Expansive Closet, Indoor Water Wall, Indoor Living Gardens, Multiple Fire Lounges, Multiple Outdoor Kitchens, Lawn Area, Dog Park & Dog Spa, 14â?? Ceilings, Porcelain Floors, Pocket Doors/Walls, Custom Lighting, Linear Fireplaces, Auto Shades, Smart Home Technology, Richard Luke, AIA Country Club: Golf, Fitness, Tennis, Pickleball, Swim, Bar, Dining & Clubhouse. Mins to Shops, 5-Star Restaurants & Top-Rated Schools Nevada is a State WITHOUT Individual & Corporate Income Taxes !!$$!!
- Type:
- Single Family
- Sq.Ft.:
- 2,877
- Status:
- Active
- Beds:
- 4
- Lot size:
- 0.11 Acres
- Year built:
- 2020
- Baths:
- 4.00
- MLS#:
- 2609576
- Subdivision:
- Cadence Village Parcel 1-F5-2
ADDITIONAL INFORMATION
Upgrades, upgrades, upgrades! Step into this pristine Cadence home, tucked at the end of a quiet cul-de-sac, packed with luxury and modern conveniences! Featuring two primary suites with upgraded bathroomsâ??the upstairs suite even includes an exclusive extra space, ideal for a cozy sitting area or private gym. Inside, a versatile den and two extra bedrooms await, all kept cool by ceiling fans. The spacious kitchen shines with a large island, sleek backsplash, and plentiful cabinetry for all your culinary needs. Plush, upgraded carpet upstairs and waterproof laminate stairs elevate comfort and style throughout. Outdoors, unwind by the charming fireplace under the covered patio in your private backyard, complete with a gas barbecue stub for effortless grilling. Extra storage with shelving in the garage and laundry room keeps things organized, and a tankless water heater adds convenience. A true standout on the market, waiting for you to call it home!

The data relating to real estate for sale on this web site comes in part from the INTERNET DATA EXCHANGE Program of the Greater Las Vegas Association of REALTORS® MLS. Real estate listings held by brokerage firms other than this site owner are marked with the IDX logo. GLVAR deems information reliable but not guaranteed. Information provided for consumers' personal, non-commercial use and may not be used for any purpose other than to identify prospective properties consumers may be interested in purchasing. Copyright 2024, by the Greater Las Vegas Association of REALTORS MLS. All rights reserved.
Henderson Real Estate
The median home value in Henderson, NV is $485,820. This is higher than the county median home value of $407,300. The national median home value is $338,100. The average price of homes sold in Henderson, NV is $485,820. Approximately 59.41% of Henderson homes are owned, compared to 32.59% rented, while 8% are vacant. Henderson real estate listings include condos, townhomes, and single family homes for sale. Commercial properties are also available. If you see a property you’re interested in, contact a Henderson real estate agent to arrange a tour today!
Henderson, Nevada has a population of 311,250. Henderson is more family-centric than the surrounding county with 29.5% of the households containing married families with children. The county average for households married with children is 28.53%.
The median household income in Henderson, Nevada is $79,611. The median household income for the surrounding county is $64,210 compared to the national median of $69,021. The median age of people living in Henderson is 42.3 years.
Henderson Weather
The average high temperature in July is 104.2 degrees, with an average low temperature in January of 38 degrees. The average rainfall is approximately 4.9 inches per year, with 0.2 inches of snow per year.
