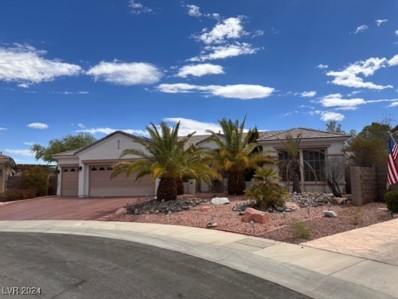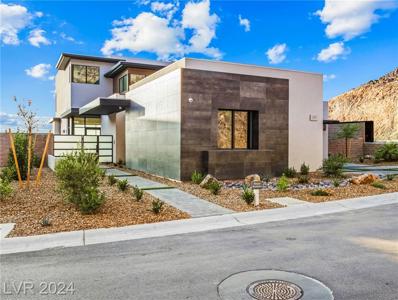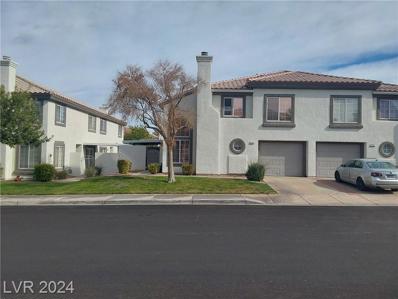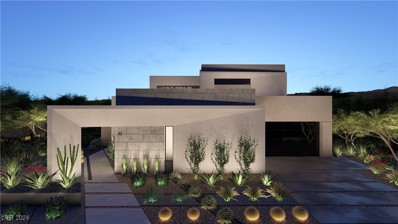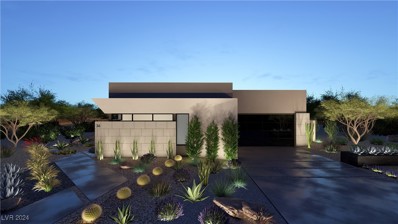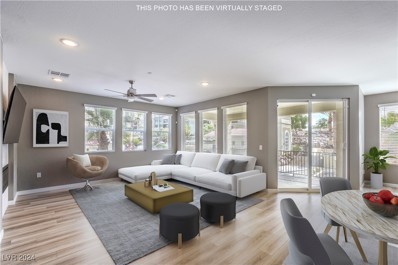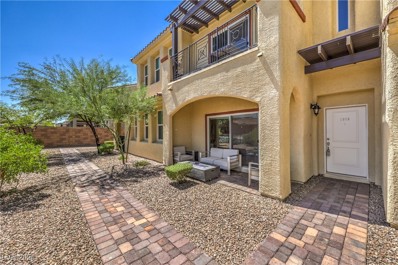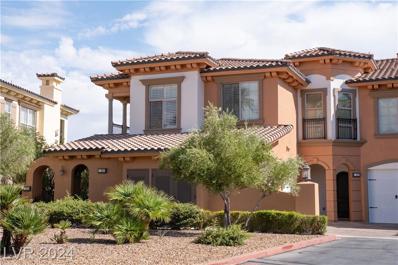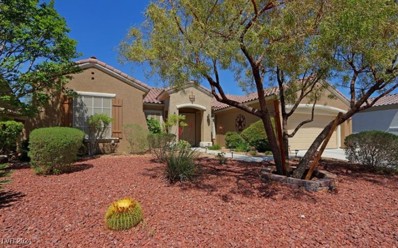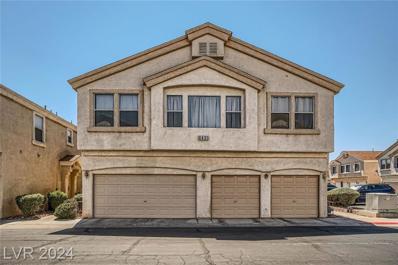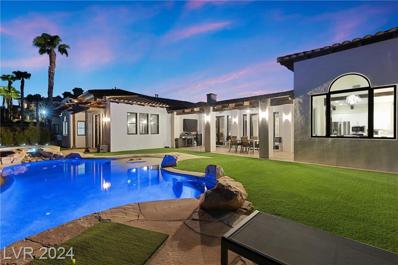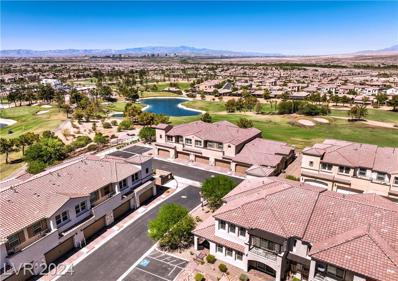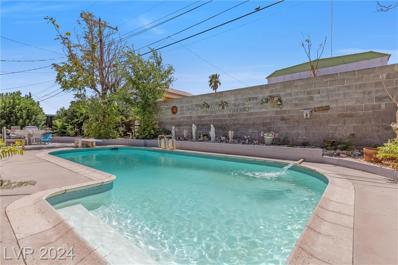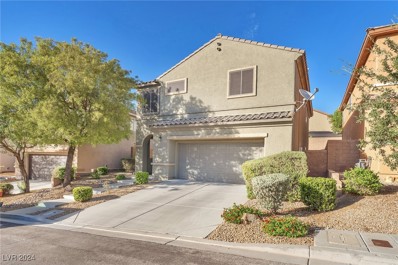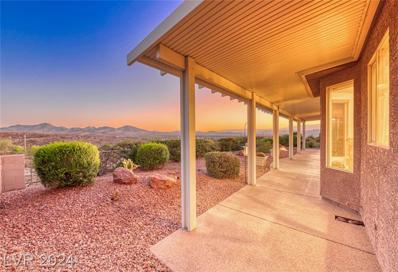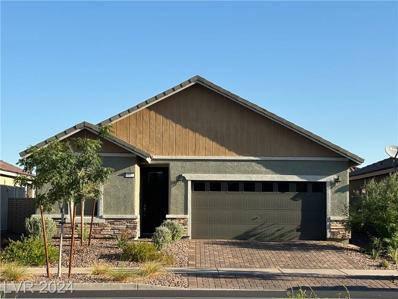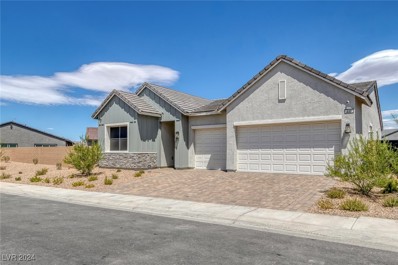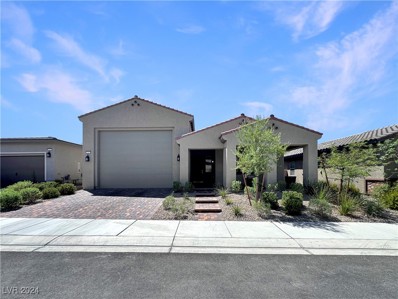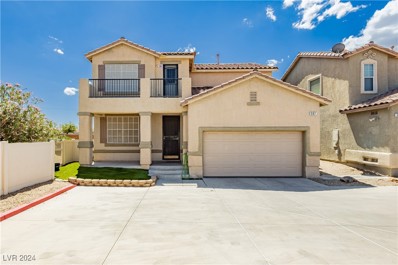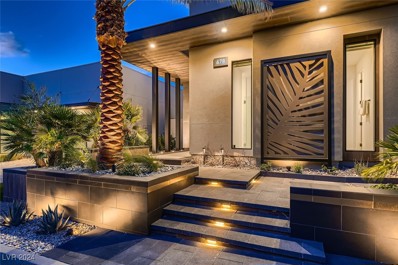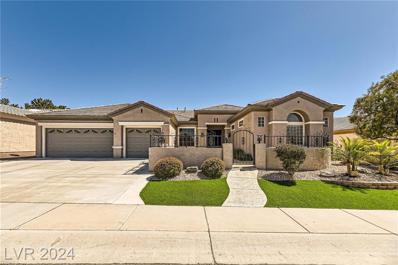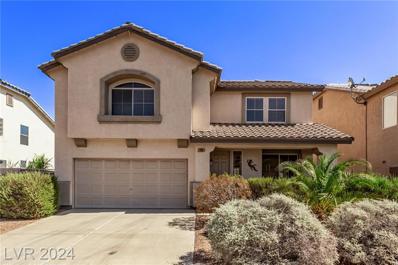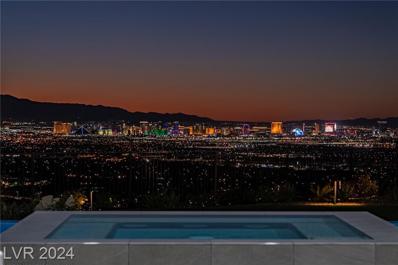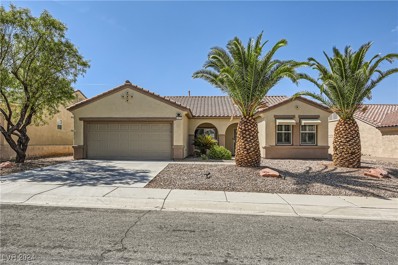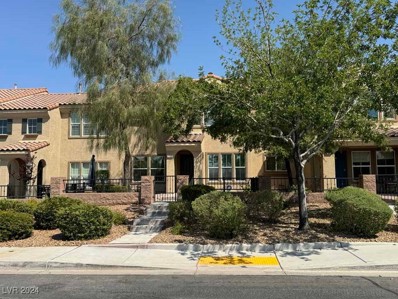Henderson NV Homes for Rent
- Type:
- Single Family
- Sq.Ft.:
- 2,906
- Status:
- Active
- Beds:
- 3
- Lot size:
- 0.27 Acres
- Year built:
- 2002
- Baths:
- 4.00
- MLS#:
- 2610735
- Subdivision:
- Sun City Anthem
ADDITIONAL INFORMATION
Popular Anthem location that includes the Revere Golf Club and Sun city Anthem Center. You will fall in love with the 55+ lifestyle that offers entertainment, dining, wellness, fitness, aquatics, tennis, pickleball, activities, clubs, and exciting social calendar. Private location with large yard and covered patios to enjoy evening sunsets. Come thru the inviting entry of this Monticelli floor plan to the nicely upgraded home including custom built casita with en suite. Absolutely beautiful home in every respect featuring: Primary bedrooms with private en suites, Primary one en suite has a large garden tub, office that can be a 3rd bedroom, plantation shutters through out the home, Upgraded cooks kitchen with ample cabinetry, granite counter tops, kitchen skylight bringing in natural light, huge 3 car garage has storage shelves to the ceiling and so much more! Hurry.... this home has everything and won't last long!
$5,999,000
591 Overlook Rim Drive Henderson, NV 89012
- Type:
- Single Family
- Sq.Ft.:
- 5,403
- Status:
- Active
- Beds:
- 4
- Lot size:
- 0.39 Acres
- Year built:
- 2024
- Baths:
- 5.00
- MLS#:
- 2611595
- Subdivision:
- MacDonald Highlands
ADDITIONAL INFORMATION
If you're searching for a spectacular turnkey home with amazing views and every imaginable option, look no further. This exquisite estate offers panoramic views of the Strip, Golf Course, & Las Vegas Valley. The moment you step inside, you'll be in awe of the sophistication and attention to detail. The backyard is an oasis, featuring a rim-flow pool, circular spa, media wall, outdoor dining with a pergola, & multiple fire features, all with breathtaking views. This 5,618 sq ft estate includes 3 en-suite bedrooms, a wellness center/4th en-suite bedroom, 4-car garage, sky loft with a media wall & wet bar, home office, and lounge with a dry bar perfect for entertaining. The list of options and amenities is extensive, from top-of-the-line appliances, Josh AI voice control, Lutron motorized blinds, custom switch glass, custom cabinets, steam room, floating stairs with wood treads & risers, level 5 drywall... all on a massive lot. For a list of upgrades and options, contact Mark Stuhmer.
- Type:
- Townhouse
- Sq.Ft.:
- 1,297
- Status:
- Active
- Beds:
- 3
- Lot size:
- 0.05 Acres
- Year built:
- 1999
- Baths:
- 3.00
- MLS#:
- 2611864
- Subdivision:
- Ventana Canyon Twnhs
ADDITIONAL INFORMATION
Welcome to the charming Cute Townhome in Green Valley, located in the desirable Henderson, NV area. This lovely 3 bedroom, 2.5 bathroom townhome features a cozy fireplace, courtyard, and garage entry. All appliances are included for your convenience. Enjoy the community clubhouse and pool, as well as the beautifully landscaped HOA maintained grounds. Nearby schools, parks, entertainment, shopping, and freeway access make this townhome the perfect place to call home. Don't miss out on this fantastic opportunity to live in the heart of Green Valley. Contact us today to schedule a tour!
$1,670,590
25 Sand Star Lane Henderson, NV 89011
- Type:
- Single Family
- Sq.Ft.:
- 4,688
- Status:
- Active
- Beds:
- 4
- Lot size:
- 0.19 Acres
- Baths:
- 5.00
- MLS#:
- 2611673
- Subdivision:
- Rainbow Canyon Parcel M-1B Phase 1
ADDITIONAL INFORMATION
DON'T MISS OUT ONLY 3 HOMESITES LEFT *THIS IS A TO BE BUILT HOME*STRATA INCENTIVE-GET 50% OFF OPTIONS, UP TO $300,000- See Sales Counselor for details and exclusions* Welcome to this Blue Heron home in a prestigious gated community! With its sleek design and expansive windows, this 4-bedroom gem offers a stunning Lake Las Vegas lifestyle, privacy, and natural light. The open floor plan and biophilic design create a seamless connection between spaces. Enter through an oversized glass pivot door into a home featuring a spacious living area, a primary suite with a beautiful fireplace, and direct outdoor access. Enjoy the loft and deck above the great room for starry nights. Views of lake from Sky Deck. This resort-style community includes 2 Jack Nicklaus golf courses, The Village 4 shopping and dining, watersports, hiking trails, and the LLV Sports Club. Itâ??s like a vacation every day!
$1,389,120
17 Sand Star Lane Henderson, NV 89011
- Type:
- Single Family
- Sq.Ft.:
- 2,870
- Status:
- Active
- Beds:
- 3
- Lot size:
- 0.18 Acres
- Baths:
- 4.00
- MLS#:
- 2611601
- Subdivision:
- Rainbow Canyon Parcel M-1B Phase 1
ADDITIONAL INFORMATION
DON'T MISS OUT ONLY 3 HOMESITES LEFT *THIS IS A TO BE BUILT HOME*STRATA INCENTIVE-GET 50% OFF OPTIONS, UP TO $300,000- See Sales Counselor details and exclusions* Discover the Perfect Blend of Nature and Urban Elegance at Strata, a Blue Heron Nexus Community. Welcome to Strata at Lake Las Vegas, where every moment is framed by the breathtaking beauty of nature, inspired by the stunning layers of the surrounding rock formations. This exclusive community perfectly balances tranquility with the vibrant energy of city and lake life. Step into a world of luxury with this exquisite single-story home, featuring 3 en-suite bedrooms, an impressive oversized pivot entry door, and a Great Room pocket door that seamlessly connects indoor and outdoor living spaces. Expansive floor-to-ceiling windows capture the natural beauty of your surroundings, making every day feel like a retreat. Experience the unparalleled charm.
- Type:
- Condo
- Sq.Ft.:
- 1,736
- Status:
- Active
- Beds:
- 2
- Year built:
- 2022
- Baths:
- 3.00
- MLS#:
- 2611708
- Subdivision:
- Terra Bella Condo At Anthem 2nd Amd
ADDITIONAL INFORMATION
Welcome to Terra Bella at Anthem, the choice for sophisticated adults! Unit 4204 features a dual Primary Bedroom floorplan. Custom upgrades await you in this never before lived in condo. Upon entering, you'll notice a large foyer & an expertly crafted curved wall entrance beckoning you into the heart of the home - a wide open sun drenched Kitchen & Great Room. The Great Room boasts an Entertainment Wall with Electric Fireplace & an included 70" TV. The Kitchen features tile backsplash, Stainless Steel appliances, & large Island with Breakfast Bar. Spacious covered deck with ample room for outdoor furniture & unobstructed view of the heart of the complex - the resort style pool, spa, clubhouse, & cabana. Upon entering the Primary en Suite you are greeted with tile wainscotting, a large free standing soaker tub, dual sinks, & large shower. Ring doorbell, Kinetico water filtration system in the Kitchen, Alarm System, & closet organizers. Conventional Two car side by side Double Garage.
- Type:
- Townhouse
- Sq.Ft.:
- 1,664
- Status:
- Active
- Beds:
- 3
- Lot size:
- 0.04 Acres
- Year built:
- 2019
- Baths:
- 3.00
- MLS#:
- 2610319
- Subdivision:
- Tuscany Parcel 15
ADDITIONAL INFORMATION
Beautiful, 2-story townhouse in guard-gated Tuscany Village! This stunning townhome features 3 bedrooms, 2.5 baths, 2 car garage and large balcony off the primary bedroom with majestic mountain views and a front patio facing beautiful landscaping with NO front neighbors. A spacious floorplan with over 1650SF, high ceilings, granite countertops, stainless steel appliances and ceiling fans in all bedrooms. Spacious primary bathroom with double sinks, oversized luxury shower and walk-in closet. The Tuscany Village community features many fantastic amenities: a golf course, restaurant, a 35,000 sq ft recreation facility with fitness center, tennis, racquetball and basketball courts, parks, resort style pool and more! The community is private and secure, providing a 24-hour guarded gate entrance.
- Type:
- Condo
- Sq.Ft.:
- 1,596
- Status:
- Active
- Beds:
- 3
- Year built:
- 2006
- Baths:
- 3.00
- MLS#:
- 2611578
- Subdivision:
- V At Lake Las Vegas
ADDITIONAL INFORMATION
Luxury reigns supreme in this tastefully appointed home. Featuring travertine flooring, granite countertops, stainless steel appliances, custom cabinets, gorgeous fireplace, high ceilings with crown molding, and unbeatable views! all that's missing is you! Enjoy the clubhouse, pool, spa, and exercise facility that "V" has to offer.
- Type:
- Single Family
- Sq.Ft.:
- 2,769
- Status:
- Active
- Beds:
- 3
- Lot size:
- 0.23 Acres
- Year built:
- 2001
- Baths:
- 3.00
- MLS#:
- 2611596
- Subdivision:
- Sun City Anthem
ADDITIONAL INFORMATION
This extremely desirable Monticello, is in the heart of Westridge Village in Sun City Anthem. This model features a PRIVATE separate Master bedroom suite with a huge walk in closet, a 2nd bedroom suite. The office has a closet just outside the door and is currently used as bedroom number 3. Kitchen features Stainless Steel appliances, Corian Counters, a Large Island with a skylight, Dining/Nook area, Great Room with a Cozy Gas Fireplace. Beautiful Shutter style window coverings.
- Type:
- Townhouse
- Sq.Ft.:
- 1,553
- Status:
- Active
- Beds:
- 3
- Lot size:
- 0.02 Acres
- Year built:
- 2003
- Baths:
- 3.00
- MLS#:
- 2611434
- Subdivision:
- First Light At Boulder Ranch
ADDITIONAL INFORMATION
AMAZING HIGHLY UPGRADED 2-STORY TOWNHOUSE IN GATED COMMUNITY*3 BEDROOMS AND 2.5 BATHS*NEW FRESH INTERIOR PAINT, LAMINATE FLOORS THROUGHOUT, GRANITE COUNTERTOPS & FARM SINK IN KITCHEN (AUG 2024)*OPEN CONCEPT*GOURMET KITCHEN BOASTS STAINLESS STEEL APPLIANCES, BUILT-IN MICROWAVE, BREAKFAST BAR/COUNTER, EATING AREA, W/IN PANTRY*HUGE PRIMARY SUITE OFFERS VAULTED CEILINGS FULL BATH AND WALK-IN CLOSET*ALL ROOMS FEATURE CEILING FANS*PRIVATE BACKYARD WITH LOW-MAINTENANCE LANDSCAPING & SHED*2-CAR GARAGE HAS STORAGE SHELVES & WORKBENCH*COMMUNITY AMENITIES INCLUDE POOL, SPA, MINI GOLF, BASKETBALL COURT, PARKS, BBQ AREA & MORE! CONVENIENTLY LOCATED NEARBY SHOPPING, DINING, ENTERTAINMENT, FREEWAY ACCESS
$1,495,999
3 Rue Allard Way Henderson, NV 89011
- Type:
- Single Family
- Sq.Ft.:
- 3,139
- Status:
- Active
- Beds:
- 3
- Lot size:
- 0.21 Acres
- Year built:
- 1996
- Baths:
- 3.00
- MLS#:
- 2610301
- Subdivision:
- Biarritz
ADDITIONAL INFORMATION
Experience the epitome of luxury and elegance in this beautiful Santa Barbara-style single story masterpiece located in the prestigious guard- gated Southshore community of Lake Las Vegas. Enjoy elevated views of the majestic Southshore Golf Course, Lake Las Vegas and mountains. This home features function and sophistication, with an open-concept floor plan that creates a seamless flow between the various living spaces. Step out through the beautiful French doors onto the private courtyard or onto the covered patio to your backyard retreat that features an infinity-edge pool and spa. Recent upgrades include solar, resurfaced pool with new salt water option system, new AC in garage, new landscaping, new exterior and interior paint plus more! Lake Las Vegas offers 2 championship golf courses, fitness center, pickelball, tennis, water sports, hiking and biking trails, fine dining, shopping, specialty spas and resort-style living. Live your best life in Lake Las Vegas!
- Type:
- Townhouse
- Sq.Ft.:
- 1,939
- Status:
- Active
- Beds:
- 3
- Lot size:
- 0.05 Acres
- Year built:
- 2019
- Baths:
- 3.00
- MLS#:
- 2611535
- Subdivision:
- Tuscany Parcel 15
ADDITIONAL INFORMATION
Dream Luxury Resort lifestyle at affordable price!!! Highly desired, guard gated, golf course community of Tuscany Village in Henderson welcomes you to enjoy pristine grounds and picturesque views. Corner lot end-of-street w/ partial VIEWS OF THE GOLF COURSE, CITY & MOUNTAINS. True GEM 3 bed+ Den/Home Office DOWNSTAIRS, 1,939 sqft in turn key condition is specious & open. Bright open design floorplan invites you in with plenty of windows that bring much of natural light. HIGHLY UPGRADED w/ Plantation shutters throughout, waterproof laminate flooring **Designer ceiling fans & pendant light fixtures**Upgraded kitchen cabinets, granite countertops & stainless steel appliances**French glass doors at downstairs Home Office/Den. Attached 2-car garage w/heavy duty storage racks, soft H2O tankless heater. Enjoy Resort amenities, CLUBHOUSE, Golf Course, security, fitness & recreation facilities, swimming pool, tennis & basketball courts. VIEW PROPERTY VIDEO on Youtube.
$439,999
107 Elm Street Henderson, NV 89015
- Type:
- Single Family
- Sq.Ft.:
- 2,104
- Status:
- Active
- Beds:
- 3
- Lot size:
- 0.14 Acres
- Year built:
- 1954
- Baths:
- 2.00
- MLS#:
- 2611008
- Subdivision:
- Henderson #3
ADDITIONAL INFORMATION
Welcome to this beautifully maintained 2-story home, perfect for those seeking for comfort and functional living space. This home features 3 well-designed bedrooms. The Primary Suite is Located on the second floor with a private retreat balcony that provides breathtaking views of the pool, the mountains, and Las Vegas strip. Two additional bedrooms are conveniently situated on the first floor, providing flexibility and privacy for family members or guests. Enjoy the convenience of 2 full bathrooms on each floor. A versatile den with built-in shelves is perfect for book lovers, those needing a home office, or you can easily convert this space into a fourth bedroom. Spacious family room and living room combo, ideal for entertaining and relaxation. A charming wood-burning fireplace to add warmth and ambiance. Step outside to a spectacular backyard filled with small plants, offering a peaceful oasis. The large-size pool has been recently re-plastered. Newly roof, and water heaters.NO HOA
- Type:
- Single Family
- Sq.Ft.:
- 2,090
- Status:
- Active
- Beds:
- 3
- Lot size:
- 0.11 Acres
- Year built:
- 2006
- Baths:
- 3.00
- MLS#:
- 2611697
- Subdivision:
- Anthem Highlands
ADDITIONAL INFORMATION
Welcome to 2656 Strichen Avenue, a beautiful 3-bedroom, 2.5-bath home on a spacious lot in Henderson! This home boasts an open floor plan, perfect for modern living, and a kitchen ideal for entertaining. The upstairs bedrooms offer ample space with ceiling fans in each. The fully paid-off solar system adds tremendous energy savings and value. The backyard is a true gem, offering a fantastic outdoor space for gatherings, gardening, or relaxation. Situated in a desirable location, you're close to shopping, dining, and recreation. Enjoy peace of mind with a home that combines comfort, sustainability, and an amazing outdoor lifestyle.
- Type:
- Single Family
- Sq.Ft.:
- 2,708
- Status:
- Active
- Beds:
- 3
- Lot size:
- 0.19 Acres
- Year built:
- 2004
- Baths:
- 4.00
- MLS#:
- 2611342
- Subdivision:
- Sun City Anthem Phase 2
ADDITIONAL INFORMATION
Expansive 180° panoramic views of mountains & city from this serene hillside retreat, offering stunning vistas from most rooms, where sunrises & sunsets melt into majestic clouds! This luxurious home incl 3 suites, 3.5 BA, den, formal dining & 3-car garage. With $250K+ in upgrades, it features newer 2-unit HVAC & owned 48-panel (9.5 kW) solar system ($29 energy bill in Aug). A secured gate leads to a private courtyard open to each suite & enjoy the grand space w/ 10' ceilings, crown molding, shutters, custom cabinetry w/ pull-outs, wet bar & fireplace. The kitchen boasts granite counters, enhanced island, SS appliances. Formal dining & enclosed Den. Owner suite offer sitting area, tub, shower & walk-in closet w/ organizer. The spacious casita incl a wet bar. Outdoors, enjoy the 615 sqft covered epoxy-coated patio, pebble-coated driveway & low-maintenance landscaping w/ synthetic grass & shrubs. Extra incl water softener, whole-house RO system & garages w/ epoxy floors & wall AC unit.
- Type:
- Single Family
- Sq.Ft.:
- 1,661
- Status:
- Active
- Beds:
- 3
- Lot size:
- 0.11 Acres
- Year built:
- 2021
- Baths:
- 2.00
- MLS#:
- 2611760
- Subdivision:
- Cadence Village Parcel 3-J2
ADDITIONAL INFORMATION
ALL FURNITURE INCLUDED !!!This elegant 3-bedroom, 2-bath home offers modern comfort and style ,Enjoy an open-concept living space with high - end finishes , a contemporary kitchen , spacious bedrooms. featuring a stylish design ,this home is move - in ready ! fully landscaped backyard .this one story home located in the heart of cadence master plan community with resort -style Amenities, such as a 50 acre Central Park , splash pads ,trails , a fitness court and dog park , community pool .
- Type:
- Single Family
- Sq.Ft.:
- 2,206
- Status:
- Active
- Beds:
- 3
- Lot size:
- 0.24 Acres
- Year built:
- 2023
- Baths:
- 3.00
- MLS#:
- 2611435
- Subdivision:
- Cadence Village Parcel 5-R3-4
ADDITIONAL INFORMATION
1 year old(Like New) home located in a 1-story community with 3-bedroom plus a den on a large lot(10,454 Sq. Ft.), which has room to have an in-ground pool& pickleball Ct.*Agent remarks shows a large Seller incentive towards Buyer closing costs/loan rate buy down*You don't have 2-story homes on the subject property street with this 1-story neighborhood and the lot is much larger than a standard lot*Open floor plan includes high ceilings*Kitchen includes quartz countertops, stainless steel appliances, an oversized center island, a walk-in pantry &much more*Upgraded sliding doors*The following newer upgrades(Over $15,000)were installed after Seller bought home: Newer washer& Dryer& Refrigerator, Upgraded window coverings, Garage extra shelving &epoxy floors,3-separate bedrooms include modern looking ceiling fans &added closet shelving, personal property security equipment, TV &surround sound equipment with speakers, soft water system, a desk, 3-exterior light fixtures, &custom side gate.
- Type:
- Single Family
- Sq.Ft.:
- 2,516
- Status:
- Active
- Beds:
- 2
- Lot size:
- 0.15 Acres
- Year built:
- 2022
- Baths:
- 3.00
- MLS#:
- 2610895
- Subdivision:
- Cadence Village Parcel 2-D3
ADDITIONAL INFORMATION
Welcome to the beautiful & desirable 55+ guard gated community of Heritage in Cadence. This 2516 sqft Single Story home features 2 beds (1 primary and 1 suite w/ own bath and walk-in closet), large den, enormous 4 car RV garage, blonde luxury vinyl throughout most of home, an open floor plan w/ large great room w/ wet bar, kitchen w/ white quartz countertops, island w/ breakfast bar, espresso cabinets, stainless steel appliances, & walk-in pantry. Primary bed is separate from other w/ access to large covered patio, primary bath w/ dual sinks & long vanity, walk-in shower w/ bench, and large closet w/ shelves. Second bed is larger & features own bath & walk-in closet. Den/loft is next to 2nd bed creating an en-suite feel. Paver driveway & large covered porch in front & covered patio in backyard make plenty of places to enjoy the beautiful weather. Clubhouse features pool indoor & outdoor, gym, kitchen, meeting rooms, card room, pool room, cafeteria, picket ball courts, & so much more!
- Type:
- Single Family
- Sq.Ft.:
- 1,847
- Status:
- Active
- Beds:
- 5
- Lot size:
- 0.11 Acres
- Year built:
- 2007
- Baths:
- 3.00
- MLS#:
- 2611282
- Subdivision:
- Pueblo Crossing Phase 2 Amd
ADDITIONAL INFORMATION
Super rare, this five-bedroom, three-bathroom, two-story gem boasting stunning city views and unparalleled privacy. Nestled on a tranquil cul-de-sac lot, offers a unique blend of luxury and comfort. The expansive open-concept living area is adorned with gleaming hardwood floors, seamlessly flowing into a gourmet kitchen equipped with sleek granite countertops. Perfect for guests or multigenerational living, a bedroom and full bathroom are conveniently located downstairs. The large backyard is an entertainer's dream, with large jacuzzi, and no neighbors behind or on the side, providing a serene retreat. This is a rare opportunity to own a piece of paradise in one of Henderson's most sought-after locations!
$3,345,000
678 Blackrock Rim Drive Henderson, NV 89012
- Type:
- Single Family
- Sq.Ft.:
- 3,609
- Status:
- Active
- Beds:
- 3
- Lot size:
- 0.24 Acres
- Year built:
- 2022
- Baths:
- 4.00
- MLS#:
- 2611388
- Subdivision:
- Macdonald Highlands Planning Area 7 Phase 2C
ADDITIONAL INFORMATION
Breathtaking views! This ultra modern, single-story, new home is located inside the prestigious guard-gated community of MacDonald Highlands & sits on an elevated hillside community. Soak in magnificent city & mountain views w/ Strip views! This home is filled w/ natural light with 11' soaring ceilings & 10' stacking doors in the main living areas that opens up to the resort-style backyard w/ a heated infinity edge pool & raised spa, a fire pit lounge area & built-in bbq island. The gourmet kitchen features a large waterfall edge island w/ flat panel custom cabinets, top-of-the line Sub Zero/Wolf appliances and walk-in pantry. Retreat to the dual primary bedrooms w/ 11' ceilings & a spa-like bath w/ a freestanding tub, zero threshold shower, rain showerhead, floating vanities in all bathrooms, & a walk-in closet w/ custom cabinetry & sky lights throughout. Great room features a temperature controlled wine cellar & fireplace. All windows are equipped with motorized blinds.
- Type:
- Single Family
- Sq.Ft.:
- 2,988
- Status:
- Active
- Beds:
- 2
- Lot size:
- 0.21 Acres
- Year built:
- 2001
- Baths:
- 3.00
- MLS#:
- 2610961
- Subdivision:
- Sun City Anthem
ADDITIONAL INFORMATION
Desirable Anthem model located on quiet cul-de-sac in immaculate and move-in ready condition. Highly upgraded throughout. Gated courtyard with entry foyer that opens into spacious living room with wet bar perfect for entertaining. Gourmet kitchen with butler's pantry, central island, gas cooktop, quartz countertops, new appliances, dining nook, bay windows, and skylight providing lots of natural lighting flowing into family room with gas fireplace. Large master bedroom with his and her walk-in closets opens into luxurious, upgraded master bath with garden tub and walk-in shower, his and her vanities with quartz countertops. Second bedroom features ensuite bathroom. Peaceful outdoor living space with covered patio, fruit trees, and low maintenance landscaping. Three car garage with epoxy flooring, plenty of storage, EV charging. Notable upgrades include luxury vinyl flooring throughout, new ceiling fans and plantation shutters, pendant lighting, shade screens, security screen doors.
- Type:
- Single Family
- Sq.Ft.:
- 2,605
- Status:
- Active
- Beds:
- 4
- Lot size:
- 0.13 Acres
- Year built:
- 2003
- Baths:
- 3.00
- MLS#:
- 2610408
- Subdivision:
- Palm Hills Phase 3
ADDITIONAL INFORMATION
Situated within the exclusive, guard-gated community of Palm Hills, this home features a spacious living room with a corner fireplace. Adjacent to the living room is a well-appointed kitchen, complete with an island, granite countertops, a skylight, pantry, breakfast bar, and breakfast nook. The property offers three bedrooms, including a generously sized primary suite with a walk-in closet and an ensuite bathroom featuring dual sinks, an enclosed shower, and a separate soaking tub. Additional features include a 2-car garage accessible through the laundry room. The HOA amenities include a playground, basketball court, and BBQ area.
$10,299,900
25 Rockstream Drive Henderson, NV 89012
- Type:
- Single Family
- Sq.Ft.:
- 7,375
- Status:
- Active
- Beds:
- 5
- Lot size:
- 0.44 Acres
- Year built:
- 2024
- Baths:
- 7.00
- MLS#:
- 2610648
- Subdivision:
- Ascaya Fka Crystal Ridge Phase 2
ADDITIONAL INFORMATION
25 Rockstream is the most recently completed designer home in Ascaya, a nearly 7,400 sq.ft., two-story premier Strip view custom estate! Situated on an expansive half-acre homesite, this residence features 5 bedrooms, 7 bathrooms, a dedicated office, gym/game room, 4-car garage, loft, & two spacious entertaining spaces including a 16-person media. Highlights include Glass Walls & Doors, a Wet bar with a glass Wine Cellar, & a Huge 1,100+Ft. Pool/Spa w/waterfall, Elevator, Sleek two-tone Wolf/SubZero Kitchen, Private Primary Suite with a Huge Closet, Steam Shower, Dry Sauna, Wrap-around Balcony & VIEWS from all Rooms! Great Room & Game Room Seamlessly flow to the expansive outdoor covered living areas offering fire & water features, full BBQ/Summer Kitchen, beautiful landscaping, putting green & unobstructed views of the entire Valley and the vibrant Vegas Strip! Enjoy the benefits of living in Tax-Free Nevada and the Comforts of Henderson, the #2 Safest Large City in America.
- Type:
- Single Family
- Sq.Ft.:
- 1,508
- Status:
- Active
- Beds:
- 2
- Lot size:
- 0.17 Acres
- Year built:
- 2002
- Baths:
- 2.00
- MLS#:
- 2610625
- Subdivision:
- Sun City Anthem Phase 2
ADDITIONAL INFORMATION
A totally remodeled Jefferson on elevated lot, over looking the back neighbors to the mountains and blue sky beyond. This home is ready to move in, from the easy to maintain luxury moisture proof vinyl flooring, to the large maintenance-free backyard. Solar panels are owned. Two bedrooms on opposite sides of the house offer privacy. A dining room in the front looking out to the landscaped front yard, and another dining nook that offers views of trees and blue sky in the back. Beautifully decorated with industrial style ceiling fan and lights in every room, complimenting the industrial shelves that adorn the living room and bedroom walls. The look is clean, modern, and elegant. Come live in the Sun City Anthem community and spend your free time enjoying all the resort-like amenities that the community has to offer: three recreation centers, five swimming pools, spas, fitness centers, hiking trails, tennis and pickle ball courts, social calendars, restaurant, and two public golf courses.
- Type:
- Townhouse
- Sq.Ft.:
- 1,445
- Status:
- Active
- Beds:
- 3
- Lot size:
- 0.05 Acres
- Year built:
- 2010
- Baths:
- 3.00
- MLS#:
- 2609777
- Subdivision:
- Kb Home At South Edge Pod 1-4
ADDITIONAL INFORMATION
This Gorgeous neighborhood with tree-lined streets is located in highly sought after Inspirada and offers you this exceptional 3 Bedroom, tastefully upgraded 2 story townhome with a back entry, 2 Car Garage. You will enjoy a fully fenced large courtyard style front yard. As you enter this easy care home, delight in a pristine,open floorplan enhanced w/wood laminate,tile & carpet flooring.Interiors have been totally repainted in a neutral rich light tone. Kitchen overlooks all areas & is enhanced w/upscale granite counters, eating bar & maple cabinetry. Turnkey with all appliances included & huge pantry. Easy care large tile flooring enhances the kitchen & all wet areas. This home has a lot of added under stair storage. Enjoy life in a well regarded masterplan community that offers all types of restaurants, classes, farmers market, multiple parks, huge sports parks and sparkling pools. The outdoor recreation is impressive. Located near highways, dining,Reid Airport, schools &much more..

The data relating to real estate for sale on this web site comes in part from the INTERNET DATA EXCHANGE Program of the Greater Las Vegas Association of REALTORS® MLS. Real estate listings held by brokerage firms other than this site owner are marked with the IDX logo. GLVAR deems information reliable but not guaranteed. Information provided for consumers' personal, non-commercial use and may not be used for any purpose other than to identify prospective properties consumers may be interested in purchasing. Copyright 2024, by the Greater Las Vegas Association of REALTORS MLS. All rights reserved.
Henderson Real Estate
The median home value in Henderson, NV is $490,000. This is higher than the county median home value of $407,300. The national median home value is $338,100. The average price of homes sold in Henderson, NV is $490,000. Approximately 59.41% of Henderson homes are owned, compared to 32.59% rented, while 8% are vacant. Henderson real estate listings include condos, townhomes, and single family homes for sale. Commercial properties are also available. If you see a property you’re interested in, contact a Henderson real estate agent to arrange a tour today!
Henderson, Nevada has a population of 311,250. Henderson is more family-centric than the surrounding county with 29.5% of the households containing married families with children. The county average for households married with children is 28.53%.
The median household income in Henderson, Nevada is $79,611. The median household income for the surrounding county is $64,210 compared to the national median of $69,021. The median age of people living in Henderson is 42.3 years.
Henderson Weather
The average high temperature in July is 104.2 degrees, with an average low temperature in January of 38 degrees. The average rainfall is approximately 4.9 inches per year, with 0.2 inches of snow per year.
