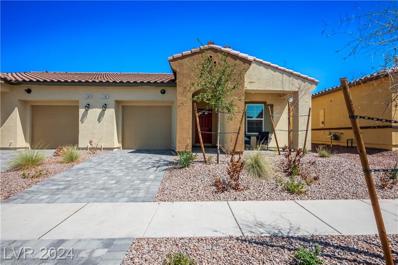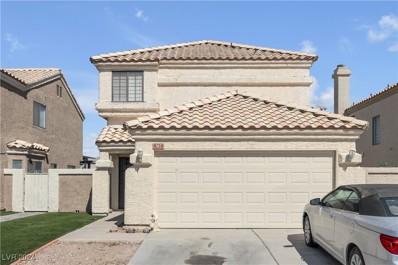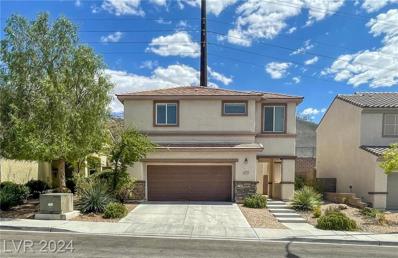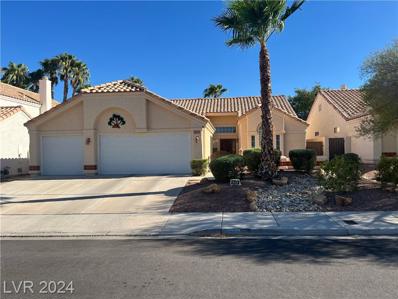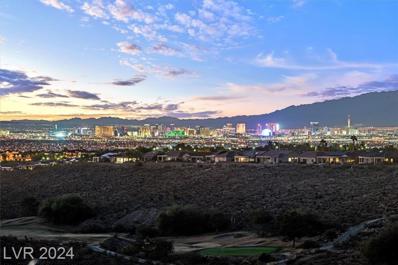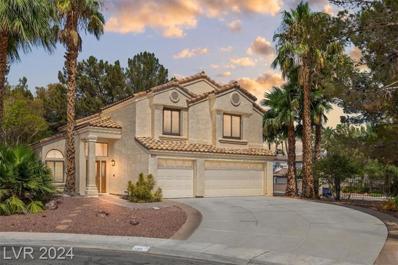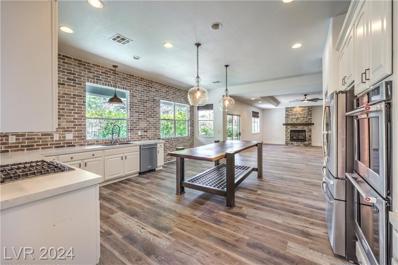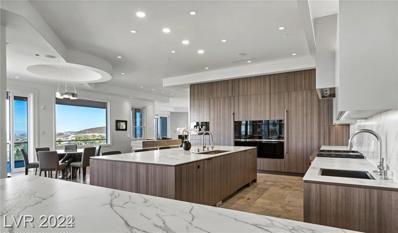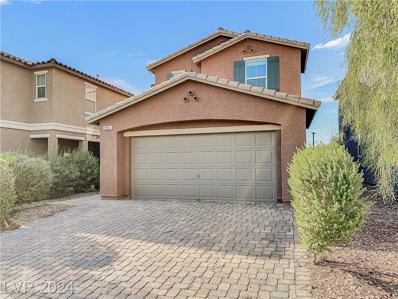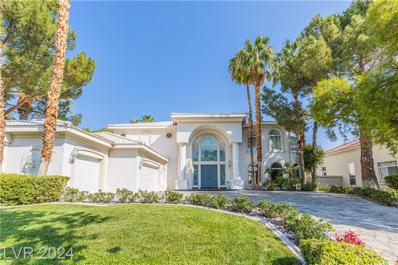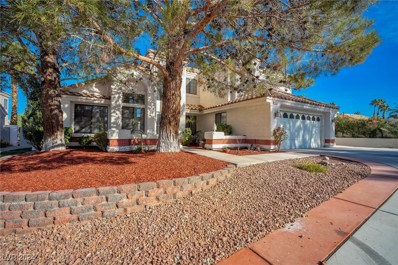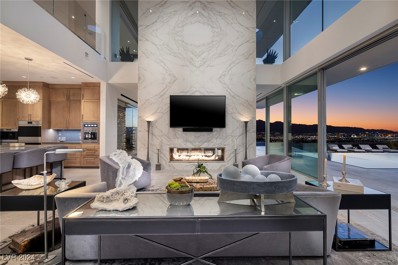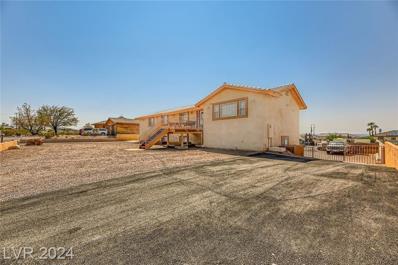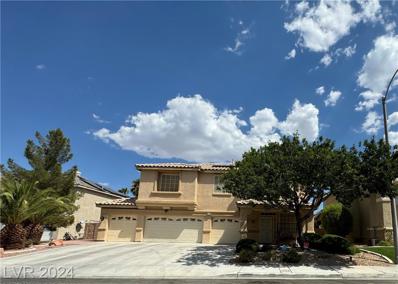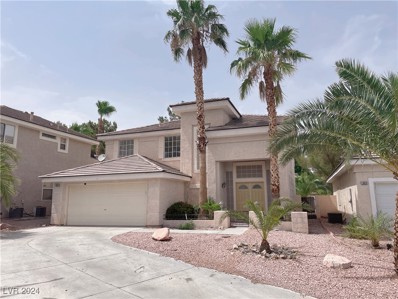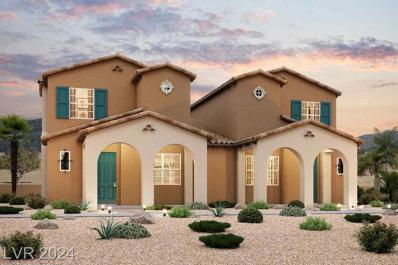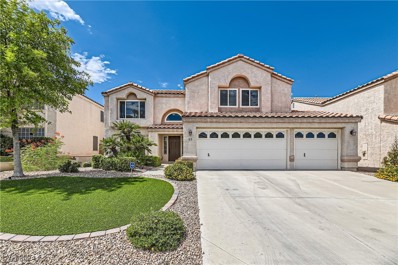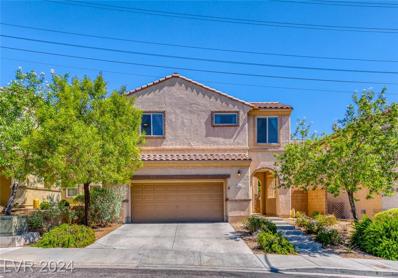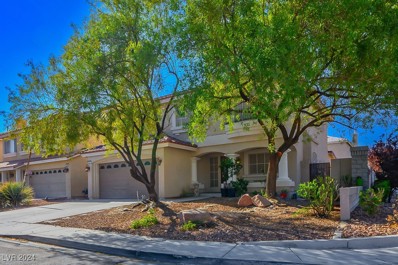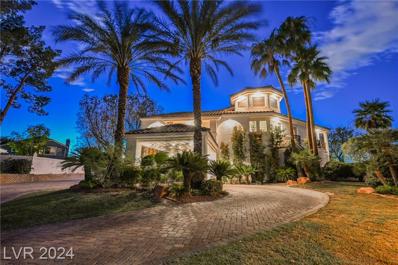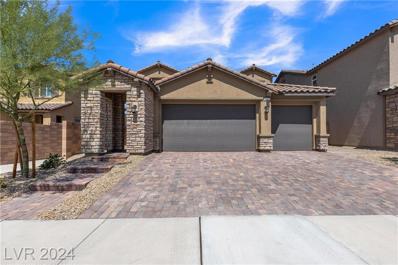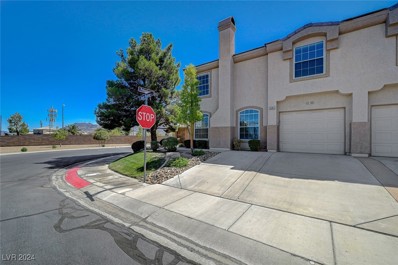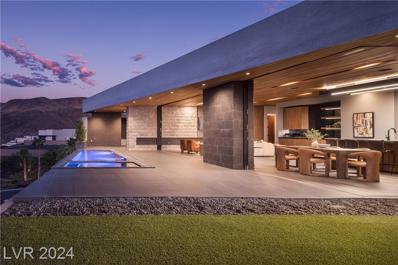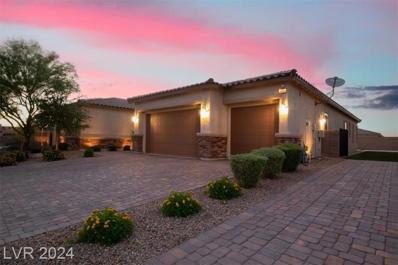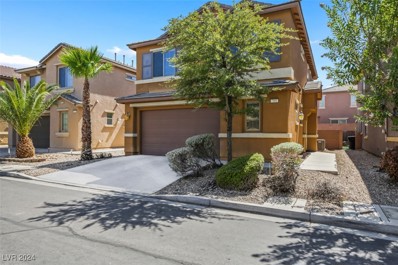Henderson NV Homes for Rent
- Type:
- Townhouse
- Sq.Ft.:
- 1,099
- Status:
- Active
- Beds:
- 2
- Lot size:
- 0.07 Acres
- Year built:
- 2023
- Baths:
- 2.00
- MLS#:
- 2612004
- Subdivision:
- Cadence Village Parcel 7-A-2 & Lot-7-A-4
ADDITIONAL INFORMATION
Welcome to your nearly new 2 bedroom, 2 bathroom townhome in the vibrant master-planned community of Cadence! This 1,099-square-foot gem is just 6 months old and offers modern living at its finest! The open-concept layout seamlessly connects the kitchen, dining and living areas, perfect for entertaining or relaxing after a long day. Both bedrooms are generously sized, with the primary suite featuring an en-suite bathroom. A 1 car garage provides secure parking and additional storage space. One of the home's standout features is its unique location, backing up to what will soon be a sprawling park. This means no neighbors behind you, just serene views and a sense of privacy that's hard to find. Enjoy all that Cadence has to offer, including parks, trails and community amenities, while knowing your investment is in a thriving, forward-thinking neighborhood. This townhome is a perfect blend of modern convenience and future potential, ready for you to make it your own!
$495,000
367 Lander Drive Henderson, NV 89074
- Type:
- Single Family
- Sq.Ft.:
- 2,096
- Status:
- Active
- Beds:
- 4
- Lot size:
- 0.1 Acres
- Year built:
- 1990
- Baths:
- 3.00
- MLS#:
- 2612719
- Subdivision:
- Green Valley-Pecos P U R D
ADDITIONAL INFORMATION
Wow! This beautiful 4-bedroom, 3-bath home in the heart of Green Valley is a must-see! Recently remodeled kitchen with quartz countertops, shaker cabinets, breakfast bar, stainless steel appliances and open to the family room with a cozy gas fireplace. Freshly painted. Tile flooring throughout the entire downstairs. All bathrooms are remodeled. Upstairs you will find 4 bedrooms. The primary bedroom is generously sized, and the en-suite bathroom is sure to impress with double sinks and large walk-in shower. Nice sized backyard, large enough for a pool. Conveniently located near the 215 freeway, shopping, dining, schools, the library, and more!"
- Type:
- Single Family
- Sq.Ft.:
- 2,090
- Status:
- Active
- Beds:
- 3
- Lot size:
- 0.09 Acres
- Year built:
- 2006
- Baths:
- 3.00
- MLS#:
- 2612941
- Subdivision:
- Anthem Highlands
ADDITIONAL INFORMATION
Gorgeous 3 bedrooms, 2 1/2 baths and generous size loft located in highly desirable Anthem Highlands, surrounded by trails and parks. Brand new luxury vinyl flooring throughout the entire house. New custom paint and new 5.5 ' baseboards. For the cooking enthusiasts the kitchen features a brand-new gas stove, dishwasher, microwave and refrigerator. Nice private backyard for relaxation. Plus, the 2-car garage and ample storage make it both practical and convenient.
- Type:
- Single Family
- Sq.Ft.:
- 2,086
- Status:
- Active
- Beds:
- 3
- Lot size:
- 0.15 Acres
- Year built:
- 1993
- Baths:
- 2.00
- MLS#:
- 2612919
- Subdivision:
- Nuevo Vista
ADDITIONAL INFORMATION
Large single story in desirable Green Valley community. Affordable living with low taxes and low HOA. Close to schools and parks. Be sure to enter from Arroyo Grande Boulevard to see what a wonderful community this. Put this home at the top of your list and come see it today. Hard to find single story W/3 car garage and pool. Backyard has covered patio and gazebo.
- Type:
- Single Family
- Sq.Ft.:
- 2,705
- Status:
- Active
- Beds:
- 3
- Lot size:
- 0.22 Acres
- Year built:
- 2003
- Baths:
- 3.00
- MLS#:
- 2611327
- Subdivision:
- Sun City Anthem
ADDITIONAL INFORMATION
BREATHTAKING VIEWS OF THE LAS VEGAS STRIP, MOUNTAINS & GOLF COURSE! THIS PROPERTY IS SITUATED ABOVE THE 16TH FAIRWAY OF THE REVERE COURSE & FEATURES A COVERED PATIO, BEAUTIFUL LANDSCAPING & OVERSIZED BACKYARD PERFECT FOR ENTERTAINING WHILE ENJOYING THOSE VIEWS! EXPERIENCE RESORT STYLE LIVING IN THIS COLUMBIA MODEL, CLOSE TO ANTHEM CLUBHOUSE. THIS EXCEPTIONAL PROPERTY FEATURES A CASITA, FOR A TOTAL OF 2705 SQ FT, 3 BEDS, DEN THAT COULD BE USED AS A 4TH BEDRM OR OFFICE. AS YOU ENTER, YOU'LL BE WELCOMED BY A BRIGHT & SPACIOUS LIVING AREA, NEW INTERIOR PAINT THROUGHOUT. OPEN CONCEPT DESIGN SEAMLESSLY CONNECTS LIVING ROOM, DINING AREA & KITCHEN, CREATING THE IDEAL SPACE FOR ENTERTAINING. KITCHEN IS EQUIPPED W/ BOSCH APPLIANCES, INCLUDING BRAND NEW MICROWAVE & DISHWASHER, WALK-IN PANTRY & AMPLE CABINETRY. SUNBURST SHUTTERS & PLUSH BRAND NEW CARPET IN BEDROOMS COMPLETES THIS MOVE IN READY HOME! DON'T MISS THE CHANCE TO OWN THIS REMARKABLE HOME WITH UNBEATABLE VIEWS IN A VIBRANT 55+ COMMUNITY.
- Type:
- Single Family
- Sq.Ft.:
- 3,203
- Status:
- Active
- Beds:
- 5
- Lot size:
- 0.24 Acres
- Year built:
- 1989
- Baths:
- 3.00
- MLS#:
- 2612985
- Subdivision:
- Warm Spgs Reserve
ADDITIONAL INFORMATION
SPECIAL INCENTIVE $6,000 credit towards BUYER INTEREST RATE BUY DOWN/CLOSING COSTS! This is a rare find with an incredible 10,454 sq ft of land nestled below huge pine trees and soaring palms. This beautiful gem in the heart of coveted Green Valley is a 3,203 sq ft 5-bedroom, 3 car garage home, and is situated on a huge lot at the end of a lovely cul-de-sac, boasting lots of curb appeal. This stunning 2-story gem with bright interiors and high ceilings demonstrates the perfect blend of comfort, style, and functionality, making it perfect for relaxation and entertainment, offering ample space at an incredible price! The spacious interior invites a touch of elegance, with orinoco granite countertops and a full granite backsplash. Maple cabinets adjacent to a cozy dining nook with a bay window and backyard views. Energy Efficient home with dual-pane windows and extensive newer solar system technology to support todayâ??s connected families and their power needs!
$1,250,000
1516 Via Salaria Court Henderson, NV 89052
- Type:
- Single Family
- Sq.Ft.:
- 4,043
- Status:
- Active
- Beds:
- 4
- Lot size:
- 0.17 Acres
- Year built:
- 2003
- Baths:
- 3.00
- MLS#:
- 2612883
- Subdivision:
- Palazzo Monte
ADDITIONAL INFORMATION
Just renovated and luxuriously updated, this stunning 4,043 sq. ft. home in the exclusive, gated Palazzo Monte community of Seven Hills offers the ultimate in privacy and elegance. Enter this grand home to be greeted by impressive 19-foot ceilings and new luxury vinyl plank flooring throughout. The open floor plan effortlessly connects the formal living, dining, and family rooms. The gourmet chef's kitchen boasts a modern live-edge island, beautifully refinished brick wall, double ovens & quartzite countertops. The adjoining family room is enhanced by a striking new rustic stack stone fireplace. he opulent owner's suite is a private retreat with an adjoining office and balcony. The spa-like bath features a freestanding tub, Calcutta tile, & a glass-enclosed shower. The newly redesigned executive walk-in closet is a showcase of refined style. Your backyard oasis is complete with a covered patio, modern pool, & spaâ??all overlooking the peaceful walking trails. No rear neighbors behind.
- Type:
- Single Family
- Sq.Ft.:
- 11,639
- Status:
- Active
- Beds:
- 5
- Lot size:
- 0.63 Acres
- Year built:
- 2004
- Baths:
- 9.00
- MLS#:
- 2612476
- Subdivision:
- Palisades
ADDITIONAL INFORMATION
Welcome to 1480 Macdonald Ranch Dr., a modern masterpiece in Dragon Ridge Country Club, Henderson. This stunning custom home spans 11,639 sq. ft, on a premier view lot, featuring 5 bed, 9 bath, 5-car garage, 2 bars, wine cellar, media room, game room, 2 pools/spas, elevator, 2 primary suites & Koi pond at the courtyard. Natural wood & stone flooring create an inviting atmosphere w/Golf & Strip Views from every room. The open-concept design seamlessly connects the living, dining, and kitchen areas, perfect for entertaining. Large windows & sliding glass doors blur the line between indoors & outdoors, inviting abundant natural light and providing access to the stunning pools & spas. The two Primary suites offer retreats, balconies, spa style baths w/steam showers and tubs, double water closets & huge customs closets. MacDonald Highlands, a prestigious guard-gated community, provides access to world-class amenities, including a golf course, clubhouse, dinning, tennis, trails & much more.
- Type:
- Single Family
- Sq.Ft.:
- 2,104
- Status:
- Active
- Beds:
- 4
- Lot size:
- 0.08 Acres
- Year built:
- 2015
- Baths:
- 3.00
- MLS#:
- 2612502
- Subdivision:
- Pearl Creeko 1
ADDITIONAL INFORMATION
Welcome home to this freshly painted gorgeous desert living it is a Henderson gem with a functional floor plan, plus endless warm natural light. The kitchen features beautiful granite countertops, back splash, plenty of cabinet space, a pantry & breakfast bar. One bedroom and 1/2 bath downstairs. Tile flooring downstairs and carpet downstairs. Living room is surround sound ready. Other bedrooms and bathrooms upstairs. Loft can double as a family room located on the second floor or 5th bedroom.The Primary suite is roomy with a walk-in closet , a ceiling fan, dual sink, & a large shower in the spa-like bath area. Entertain family, friends, and neighbors in the low maintenance backyard. Escape the heat of the sun under the covered patio, there's synthetic grass. Close to parks, schools, freeways, shopping, restaurants, and much more.
$1,680,000
2339 Prometheus Court Henderson, NV 89074
- Type:
- Single Family
- Sq.Ft.:
- 5,091
- Status:
- Active
- Beds:
- 4
- Lot size:
- 0.36 Acres
- Year built:
- 1990
- Baths:
- 5.00
- MLS#:
- 2612834
- Subdivision:
- Fountains
ADDITIONAL INFORMATION
Luxury within the Fountains 24 hours guard gated neighborhood located in Henderson, NV. This home has a lot upgrades with it's use of marble or granite. Beautiful custom sweeping staircase greets you as you enter this architectural beauty. The den on the main level has a full bath. This custom home has a master bedroom with 2 custom closets. Large bathtub.The second bedroom as large as normal master bedroom.Both master bedroom and second bedroom have luxury carpet .A lush backyard with gorgeous pool/spa and pool house which is the 4th bedroom permitted add it on two years with full bath as a casita.and there is more.A must see
- Type:
- Single Family
- Sq.Ft.:
- 2,969
- Status:
- Active
- Beds:
- 4
- Lot size:
- 0.24 Acres
- Year built:
- 1990
- Baths:
- 4.00
- MLS#:
- 2612715
- Subdivision:
- Green Valley-Pecos
ADDITIONAL INFORMATION
This spacious and comfy home has it all and has recently been extensively remodeled with new flooring, countertops, paint, recessed lights, and more. Best feature: Large dual master bedrooms! One is downstairs. Also, an amazing floor plan, large corner culd-e-sac lot, loft, Jack and Jill bedrooms, large kitchen w granite counters & updated stainless steel appliances, beautiful reduced water/maintenance yard, and an above ground hot tub! The downstairs "executive" master suite has extensive soundproofing, large his/her bathroom and closets, audio features, and an amazing built in desk/entertainment center. The kitchen features Kitchen Aid oven and microwave, LG stainless fridge, and a modern electric cook-top. A neighborhood park is in close walking distance down the end of the street and just around the corner. The property is centrally located in Green Valley with proximity to shops and the 215.
$9,500,000
13 Rockstream Drive Henderson, NV 89012
- Type:
- Single Family
- Sq.Ft.:
- 6,670
- Status:
- Active
- Beds:
- 5
- Lot size:
- 0.48 Acres
- Year built:
- 2020
- Baths:
- 8.00
- MLS#:
- 2611913
- Subdivision:
- Crystal Ridge-Amd
ADDITIONAL INFORMATION
The Colony Estate in Guard Gated Ascaya. Modern Custom by Hoogland Architecture with Sweeping Strip, Red Rock Mountain & City Views. 6670 SF 5 Bed 8 Bath 4 Car .48 Acres. Private Entrance w/ Water Feature Wolf/Subzero Kitchen w/ Prep Kitchen & Built-In Wine Station Game Room w/ Wet Bar & Strip View Balcony 2 Indoor Neolith Surrounded Fireplaces Strip View Dining Room w/ Glass Wine Cellar Outdoor Built-In BBQ Kitchen Zero-Edge Pool & Spa 3 Outdoor Fire Lounges Open Concept Design w/22FT Ceilings and Ample Sliding Doors Custom Wall Treatments T/O Strip-View Primary Retreat w/Open Air Outdoor Shower Control 4 Home Automation 2 Laundry Rooms Owned Solar Panels Epoxy Garage w/Storage Exclusive Guard-Gated Community Mins to Strip, Airport, Shops, 5-Star Restaurants & Top-Rated Schools Nevada is a State WITHOUT Individual & Corporate Income Taxes offering significant savings for Residents
$1,500,000
636 Glasgow Street Henderson, NV 89015
- Type:
- Single Family
- Sq.Ft.:
- 3,746
- Status:
- Active
- Beds:
- 6
- Lot size:
- 0.74 Acres
- Year built:
- 2001
- Baths:
- 4.00
- MLS#:
- 2612582
- Subdivision:
- None
ADDITIONAL INFORMATION
GORGEOUS HIDDEN GEM 2-STORY HOME + UNFINISHED 1,909 SQFT BASEMENT*PRIVATE 0.74-ACRE LOT*NO HOA! RV PARKING*ENTRY ON TOP FLOOR*6 BEDROOMS 4 BATHROOMS, INCLUDING 2 PRIMARY SUITES*BOTTOM FLOOR SERVES AS GUEST QUARTERS WITH OWN ENTRY, LIVING ROOM, KITCHEN W/FRIDGE & DISHWASHER, 3 BEDROOMS (1 ENSUITE), 2 FULL BATHS, LAUNDRY*NEW VINYL FLOORS THROUGHOUT, NEW INTERIOR PAINT & BLINDS*TOP FLOOR FEATURES OPEN CONCEPT LAYOUT-FORMAL LIVING ROOM W/ CEILING FAN*GOURMET KITCHEN HAS SOFT-CLOSE CUSTOM CABINETS, GRANITE COUNTERS, 2 OVENS, ELECTRIC COOKTOP, EXTENDED ISLAND, WINE FRIDGE, GARDEN WINDOW, BUILT-IN PANTRY*TOP FLOOR ALSO HAS 3 BEDROOMS, INCLUDING HUGE PRIMARY SUITE WITH JETTED TUB, SHOWER, CUSTOM WALK-IN CLOSET*2ND PRIMARY DOWNSTAIRS HAS FULL BATH & WALK-IN CLOSET*ALL ROOMS HAVE CEILING FANS*BASEMENT IS PRE-PLUMBED FOR 2 BATHS & MAY CONVERT INTO 2-3 ADDITIONAL BEDROOMS*57 OWNED SOLAR PANELS WILL BE INSTALLED APRIL 2025*CONVENIENTLY LOCATED NEAR SHOPPING, DINING, ENTERTAINMENT, FREEWAY ACCESS
- Type:
- Single Family
- Sq.Ft.:
- 3,189
- Status:
- Active
- Beds:
- 6
- Lot size:
- 0.19 Acres
- Year built:
- 1997
- Baths:
- 3.00
- MLS#:
- 2612881
- Subdivision:
- Chaparral At Southfork
ADDITIONAL INFORMATION
Spacious 6 bedroom home with 4 car garage, perfectly located in desirable Southfork community, close to 215, restaurants and shopping, nearby walking trails and park. This home features a formal living and dining room, wood look tile, shutters, island kitchen with granite, double oven, walk in pantry and built in trash bin, walk in closets, multiple lighted ceiling fans, several built in desks and shelving throughout the home that are perfect for your needs. Paver patio side yard, (included) patio cover with 2 electric chandeliers, 3 (included) screen doors, Ring doorbell system, solar, solar screens, sparkling inground swimming pool/spa and putting green, garage workbench and cabinets. Water heater replaced summer of 2023. AC newer than original. A dream come true for someone!
- Type:
- Single Family
- Sq.Ft.:
- 1,969
- Status:
- Active
- Beds:
- 4
- Lot size:
- 0.12 Acres
- Year built:
- 1997
- Baths:
- 3.00
- MLS#:
- 2612113
- Subdivision:
- Green Valley Ranch-Phase 2 Parcel 29
ADDITIONAL INFORMATION
4 Bedroom, 2.5 bathroom property located in the center of Green Valley, with a pool/spa combo in the backyard, separate dining area next to the kitchen, vaulted ceiling living area, laminated first floor, spacious open floor plan, a must see in the area,
- Type:
- Townhouse
- Sq.Ft.:
- 1,601
- Status:
- Active
- Beds:
- 3
- Lot size:
- 0.06 Acres
- Year built:
- 2024
- Baths:
- 3.00
- MLS#:
- 2613235
- Subdivision:
- Cadence Neighborhood 5 Village Parcel C-3
ADDITIONAL INFORMATION
Somerville's 1601 sq ft attached 2 story is for homeowners seeking luxury, quality, & minimal maintenance. This beautiful home offers upgrades throughout. Features include - stainless steel appliances, Smart Home Technology, upgraded cabinets and countertops, upgraded flooring, WASHER / DRYER / REFRIGERATOR INCLUDED!! This is the perfect place to call home. See it today!!
$633,999
23 Antero Drive Henderson, NV 89074
Open House:
Saturday, 11/16 1:00-4:00PM
- Type:
- Single Family
- Sq.Ft.:
- 2,720
- Status:
- Active
- Beds:
- 4
- Lot size:
- 0.14 Acres
- Year built:
- 1992
- Baths:
- 3.00
- MLS#:
- 2611833
- Subdivision:
- Parkside Terrace Sub
ADDITIONAL INFORMATION
This stunning two-story home in Green Valley, Henderson offers a blend of modern elegance and convenience, with proximity to Selma F. Bartlett Elementary, Greenspun JHS, Mountain View Park, and local shopping. Highlighted by wood tile floors, granite countertops, custom arched cabinets, and stainless Frigidaire appliances, this residence also features a cozy tiled fireplace, a beautifully landscaped and private backyard, and a spacious three-car garage. The primary bedroom boasts a cathedral ceiling and a luxurious en-suite bathroom with travertine tile floors and a glass shower, while the large fourth bedroom adds versatility to the layout. Recent upgrades, new HVAC, new windows and an Anderson sliding glass door, enhance the home's appeal.
- Type:
- Single Family
- Sq.Ft.:
- 2,090
- Status:
- Active
- Beds:
- 3
- Lot size:
- 0.09 Acres
- Year built:
- 2006
- Baths:
- 3.00
- MLS#:
- 2610391
- Subdivision:
- Anthem Highlands
ADDITIONAL INFORMATION
Beautifully maintained 3 bedroom + loft home in the Anthem Highlands community! Private backyard with covered patio and fire pit for cozy evenings. 6.3 Kw solar system, newer lush carpet, formal dining area currently being used as a sitting area, and additional dining area off kitchen. Oversized primary bedroom upstairs with ensuite bathroom, dual sinks, soaking tub and glass enclosed shower. Loft separates primary bedroom from 2 additional bedrooms. Both secondary bedrooms are 14x10 and share a jack & Jill style bath, with tub and toilet separated by a door. Laundry room upstairs, washer & dryer included! Kitchen features a corner pantry, Bosch dishwasher, and fridge is included! Be sure to view the virtual tour!
- Type:
- Single Family
- Sq.Ft.:
- 2,218
- Status:
- Active
- Beds:
- 4
- Lot size:
- 0.12 Acres
- Year built:
- 2004
- Baths:
- 3.00
- MLS#:
- 2612116
- Subdivision:
- Silverado Court 2
ADDITIONAL INFORMATION
The Edge of Silverado Ranch in Henderson, just one block off of St. Rose Parkway is this nice two story home with a relaxing backyard with a sparkling pool /spa to enjoy summer and winter months. Great location with loads of restaurants, parks, activity's and quick jump to get on I-15 north or south.
$1,995,000
2349 Villandry Court Henderson, NV 89074
- Type:
- Single Family
- Sq.Ft.:
- 6,104
- Status:
- Active
- Beds:
- 4
- Lot size:
- 0.46 Acres
- Year built:
- 1994
- Baths:
- 5.00
- MLS#:
- 2611751
- Subdivision:
- Fountains
ADDITIONAL INFORMATION
Welcome to this luxurious retreat nestled in the prestigious Fountains community. This exquisite residence offers 4 spacious bedrooms, 3 full baths, 2 half baths & a versatile den all set within 6,104 sq. ft. of elegant living space. Gourmet outdoor kitchen is an entertainer's dream featuring granite countertops, natural gas grill, wine fridge, 3 beer taps & five heat lamps. Relax by the gas-heated pool & spa, enjoy the putting green, or unwind at the remote-start fire pit. Inside, the home exudes sophistication with 3 fireplaces, sauna, & a lavish primary suite complete with a private balcony, fireplace & spa-like bath. The climate-controlled 3-car garage & state-of-the-art AC systems ensure comfort year-round. The property also boasts modern security features, including 360° cameras & central vac system, providing peace of mind & convenience.*Explore this home on Zillow under facts & features using the highly detailed virtual tour, stroll from room to room, take measurements & more*
- Type:
- Single Family
- Sq.Ft.:
- 3,057
- Status:
- Active
- Beds:
- 4
- Lot size:
- 0.12 Acres
- Year built:
- 2022
- Baths:
- 4.00
- MLS#:
- 2612089
- Subdivision:
- Galleria & McCormick
ADDITIONAL INFORMATION
BEAUTIFUL MOUNTAIN VIEWS! NEXT-GEN STUNNER! Why wait for a new build? This gorgeous 3057 sq ft, 3 car garage home has it all! Light and bright, the first floor boasts vinyl plank flooring with upgraded quartz kitchen countertops and stainless steel appliances. Open concept floor plan along with a first floor NextGen Suite that has private entrance off side of house in addition to entry into main home. The NextGen has a living area, kitchenette w/quartz counters, bedroom with walk-in closet and own washer/dryer and full bathroom. Second floor has pretty mountain views, huge loft area, primary bedroom w/private balcony and two additional bedrooms along with huge laundry room. So many storage areas in this home as well. Room for everything! Located in the Gated McAuley Community in Henderson, Polaris Ridge is close to shopping, parks, walking trails and major freeways. 246 Polaris Ridge is a place to call home!
- Type:
- Townhouse
- Sq.Ft.:
- 1,508
- Status:
- Active
- Beds:
- 3
- Lot size:
- 0.05 Acres
- Year built:
- 2003
- Baths:
- 3.00
- MLS#:
- 2612560
- Subdivision:
- Arroyo Mesa Twnhms
ADDITIONAL INFORMATION
WOW!!! LOOK AT THE MOUNTAIN VIEWS FROM EVERY WINDOW ON THIS CORNER LOT TOWNHOME!! * AND THE SUNRISES ARE AMAZING! * UPGRADED TILE FLOORS IN DINING, KITCHEN AS WELL AS UPGRADED FLOORS IN FAMILY ROOM AND PRIMARY BEDROOM! * ALL SS APPLIANCES IN KITCHEN * NEW STOVE! * WASHER AND DRYER (DOWNSTAIRS) STAY TOO! * THE EXCEPTIONALLY LARGE PRIMARY BEDROOM IS SEPERATE FROM THE OTHER BEDROOMS WITH A GREAT WALK IN CLOSET! * ALL BEDROOMS HAVE WALK-IN CLOSETS * NICE SIZE LINEN CLOSET UPSTAIRS * UPGRADED 6 PANEL DOORS T/O * A/C UNIT IS 2 YEARS NEW * ROOM FOR 2 MORE CARS IN DRIVEWAY! * THIS COMMUNITY HAS BASKETBALL AND PICKLEBALL COURT * LARGE POOL - PLENTY OF LAWNCHAIRS * BBQ AREAS * HUGE GRASS FIELD FOR YOU TO HANG OUT, PLAY, WALK DOG * WORK OUT ROOM WITH LOTS OF EQUIP ON BOTH SIDES OF THE W/O ROOM! * A COMMUNITY ROOM FOR YOUR BIGGER GATHERINGS! * COMMUNITY PRIDE SHOWS! * YOU'LL LOVE THIS HOME!!
$5,250,000
641 Dragon Peak Drive Henderson, NV 89012
- Type:
- Single Family
- Sq.Ft.:
- 5,218
- Status:
- Active
- Beds:
- 3
- Lot size:
- 0.84 Acres
- Year built:
- 2021
- Baths:
- 4.00
- MLS#:
- 2612541
- Subdivision:
- Macdonald Highlands Planning Area 7-Phase 2A
ADDITIONAL INFORMATION
Architectural masterpiece! This incredible home perched high above the valley with the utmost privacy has design and finish qualities that are second to none, with city and mountain views to match. From real walnut floors to stone-finished walls, no expense was spared in building this showpiece. A dramatic entrance with koi pond & water feature leads to the spacious, open floor plan. Pocketing doors throughout the great room create the ultimate indoor/outdoor living space. The gourmet kitchen is loaded with top-of-the-line appliances yet retains sleek lines thanks to chic cabinetry and a back kitchen with additional appliances. The primary suite has corner pocketing doors, a true spa-quality bathroom and huge walk-in closet. Your private oasis awaits out back with an infinity-edge pool overlooking the city lights below. Additional features: movie theater, separate office space w/private courtyard, floor-to-ceiling showcase wine cellar, home Crestron automation, oversized 4-car garage.
$1,349,000
3012 Joy Meadow Avenue Henderson, NV 89074
- Type:
- Single Family
- Sq.Ft.:
- 3,773
- Status:
- Active
- Beds:
- 4
- Lot size:
- 0.27 Acres
- Year built:
- 2018
- Baths:
- 4.00
- MLS#:
- 2612122
- Subdivision:
- Serene/McLeod
ADDITIONAL INFORMATION
STRIP, City & Mountain Views! Luxury Estate*Corner Lot*Single-Story Home Built in 2018*4 large Bedrooms, NEXT GEN living space w/ Private entry*PLUS an Office*3.5 Bathrooms*Bedroom 2 w/ ensuite bathroom & walk-in closet, beds 3 & 4 has a Jack-in-Jill Bath* RV Parking w/ iron gate* Sweeping Paver Stone Driveway*3-car GARAGE(finished/epoxy floors)*STUNNING BACKYARD w/ highly upgraded POOL*VGK logo wading area, extensive stone/tile work & Large Jacuzzi *Elegant travertine Pool Decking* Entertainers Kitchen* HUGE WALK-IN PANTRY *Impressive chef sized kitchen ISLAND w/ ICE maker* High-End Stainless Steel Appliances*MULTI-SLIDER doors lead you into the BACKYARD OASIS*SPACIOUS Primary Bedroom(separate from others)w/private OFFICE/Sitting Room/Gym*GREAT ROOM w/Indoor/Outdoor Living Space**COVERED PATIO*ELEVATED deck perfect for entertaining & gas plumbed BBQ line for a future outdoor kitchen*No HOA*SOLAR PANELS OWNED*Too many upgrades to list on this sprawling ,single-story, LUXURY HOME!
- Type:
- Single Family
- Sq.Ft.:
- 2,011
- Status:
- Active
- Beds:
- 4
- Lot size:
- 0.09 Acres
- Year built:
- 2010
- Baths:
- 3.00
- MLS#:
- 2611888
- Subdivision:
- Desert Canyon 2 Phase 3
ADDITIONAL INFORMATION
***Beautiful Home in the middle of Henderson area in a gated community.*** Close to everything from Henderson hospital to freeways, aquatic park, groceries and many more. This turnkey home had 4 beds and 3 baths. Brand new paint throughout the entire house! Primary Bedroom separate from other rooms and all bedrooms are a good size. Downstairs is an open floor plan with the great room flowing right into dining room and kitchen area equipped with stainless steel appliances and a large pantry for optimal storage. There is also an over sized laundry downstairs with washer and dryer included. This home has one of the largest backyards in the community with a covered patio space! Do not miss out on this perfect family home ready to be made yours!

The data relating to real estate for sale on this web site comes in part from the INTERNET DATA EXCHANGE Program of the Greater Las Vegas Association of REALTORS® MLS. Real estate listings held by brokerage firms other than this site owner are marked with the IDX logo. GLVAR deems information reliable but not guaranteed. Information provided for consumers' personal, non-commercial use and may not be used for any purpose other than to identify prospective properties consumers may be interested in purchasing. Copyright 2024, by the Greater Las Vegas Association of REALTORS MLS. All rights reserved.
Henderson Real Estate
The median home value in Henderson, NV is $490,000. This is higher than the county median home value of $407,300. The national median home value is $338,100. The average price of homes sold in Henderson, NV is $490,000. Approximately 59.41% of Henderson homes are owned, compared to 32.59% rented, while 8% are vacant. Henderson real estate listings include condos, townhomes, and single family homes for sale. Commercial properties are also available. If you see a property you’re interested in, contact a Henderson real estate agent to arrange a tour today!
Henderson, Nevada has a population of 311,250. Henderson is more family-centric than the surrounding county with 29.5% of the households containing married families with children. The county average for households married with children is 28.53%.
The median household income in Henderson, Nevada is $79,611. The median household income for the surrounding county is $64,210 compared to the national median of $69,021. The median age of people living in Henderson is 42.3 years.
Henderson Weather
The average high temperature in July is 104.2 degrees, with an average low temperature in January of 38 degrees. The average rainfall is approximately 4.9 inches per year, with 0.2 inches of snow per year.
