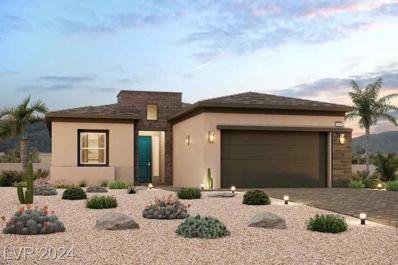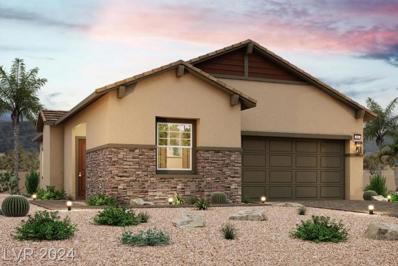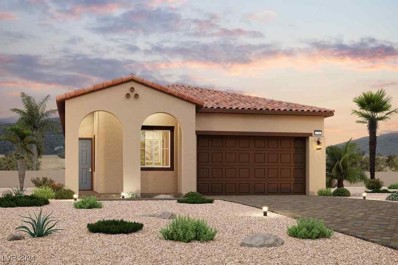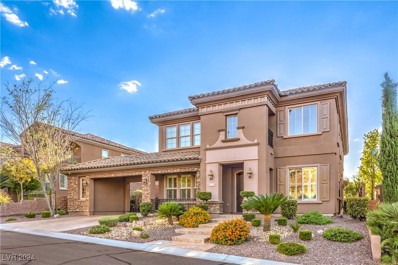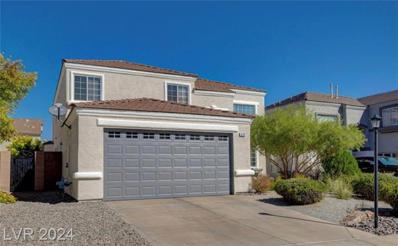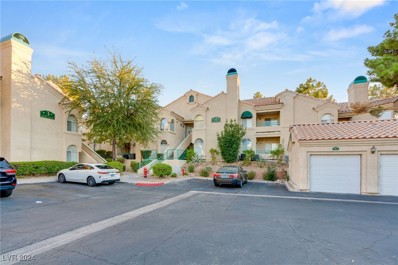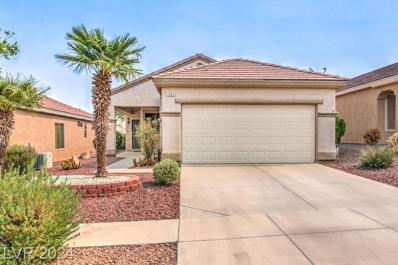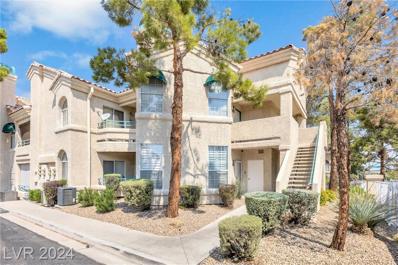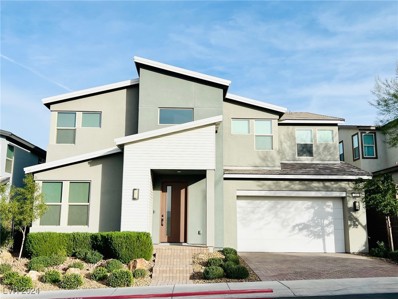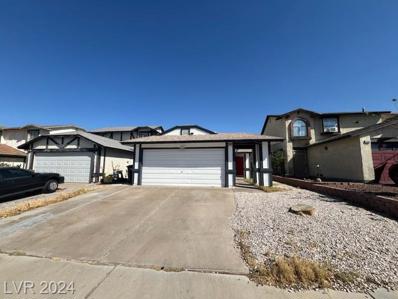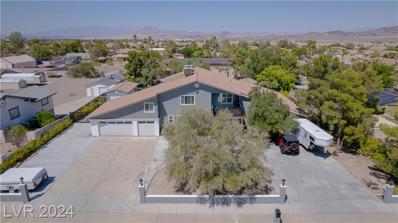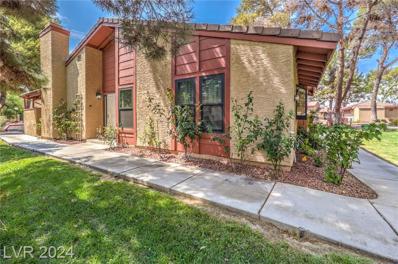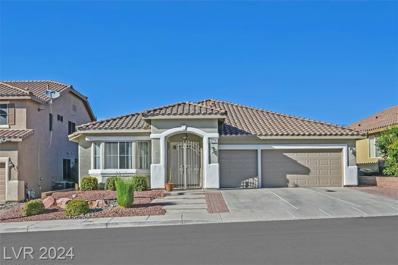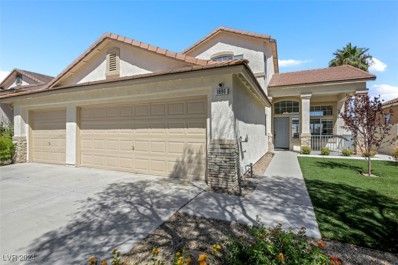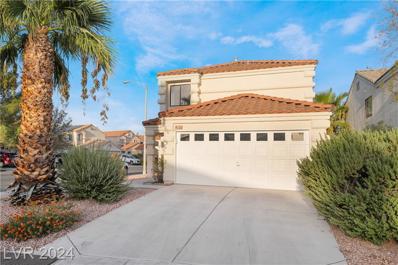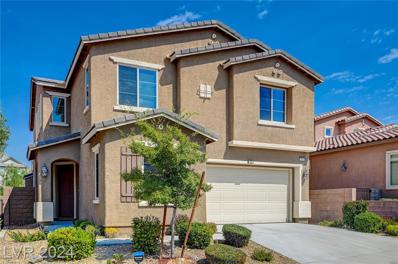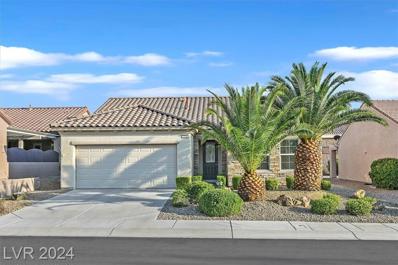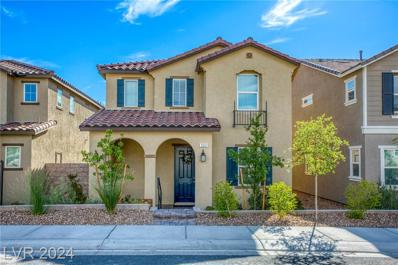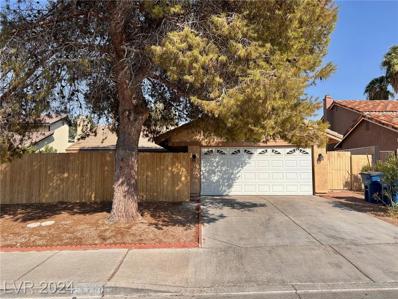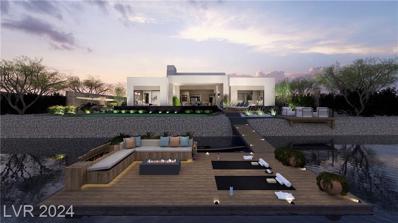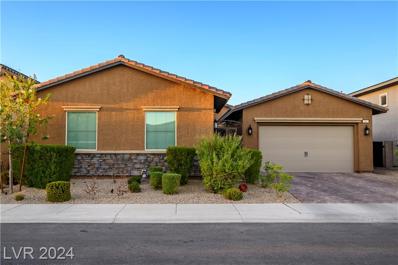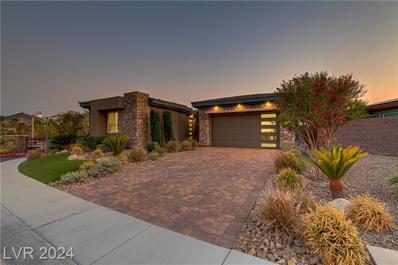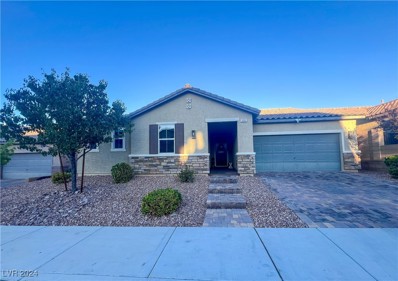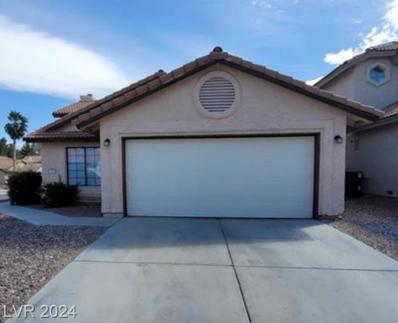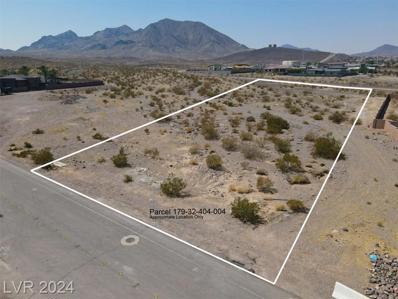Henderson NV Homes for Rent
- Type:
- Single Family
- Sq.Ft.:
- 1,863
- Status:
- Active
- Beds:
- 2
- Lot size:
- 0.12 Acres
- Year built:
- 2024
- Baths:
- 3.00
- MLS#:
- 2616255
- Subdivision:
- Cadence Neighborhood 5 Village Parcel 5-4 Phase 1
ADDITIONAL INFORMATION
A charming courtyard welcomes you to Residence 1863 at Glenmore II. Upon entering, a generous entryway leads to a beautiful open-concept layout anchored by a wide-open great room and an elegant kitchen featuring a spacious island. Features include - covered patio with pavers, courtyard entry with pavers, 16' x 8' multi-slide patio door, seated Tile Shower at primary suite, 42"upper kitchen cabinets (Admiral Blue) at Kitchen, Ethereal Glow Quartz countertops throughout, Luxury Vinyl Plank flooring in main living areas, and upgraded carpet at bedrooms. Estimated October move-in.
- Type:
- Single Family
- Sq.Ft.:
- 1,831
- Status:
- Active
- Beds:
- 4
- Lot size:
- 0.15 Acres
- Baths:
- 3.00
- MLS#:
- 2616063
- Subdivision:
- Cadence Neighborhood 5 Village Parcel 5-4 Phase 1
ADDITIONAL INFORMATION
The charming 1831 plan at Glenmore I features a smartly designed layout with plenty of entertaining and private living space. At the heart of the home, an open-concept design includes a wide-open great room plus a spacious kitchen with a large center island. Features include - Stucco patio cover, BBQ stub, upgraded kitchen appliances, 42" upper cabinets at kitchen (Stone Gray), Quartz countertops (Helix), luxury shower at primary bath, Cabinets at laundry room, whole house Ravenna tile (except bedrooms), upgraded carpet / pad, 8' interior doors + more!
- Type:
- Single Family
- Sq.Ft.:
- 1,742
- Status:
- Active
- Beds:
- 3
- Lot size:
- 0.11 Acres
- Year built:
- 2024
- Baths:
- 2.00
- MLS#:
- 2616043
- Subdivision:
- Cadence Neighborhood 5 Village Parcel 5-4 Phase 1
ADDITIONAL INFORMATION
The elegant one-story Residence 1742 plan at Glenmore I offers inspired space, designed to suit your daily living and entertaining needs. In the heart of the home, a wide-open great room overlooks the well-appointed kitchenâ??boasting a generous center island and a charming breakfast nook. Nestled in the back corner of the home is the private primary suiteâ??showcasing a sizable walk-in closet and a deluxe bathroom with a tiled walk-in shower. Features include - Stucco patio cover, BBQ Stub at patio, upgraded kitchen appliances, 42" upper kitchen cabinets (White), Quartz countertops (Lusso polished), Laundry room cabinets, 8" Interior Doors, reverse osmosis at kitchen, Ravenna Tile flooring in main living areas and upgraded carpet / pad at bedrooms.
$1,450,000
2717 Mona Lisa Street Henderson, NV 89044
- Type:
- Single Family
- Sq.Ft.:
- 4,708
- Status:
- Active
- Beds:
- 6
- Lot size:
- 0.19 Acres
- Year built:
- 2007
- Baths:
- 6.00
- MLS#:
- 2614109
- Subdivision:
- Provence Cntry Club Parcel 1
ADDITIONAL INFORMATION
A magnificent two-story home situated in the highly sought-after guard-gated community of Club Madeira Canyon, perched on a hilltop with breathtaking views. Spanning an impressive 4,708 sq. ft. on a private 8,276 sq. ft. lot, this residence offers 6 bedrooms, including a casita downstairs, with over $300K in upgrades. Step into unrivaled elegance with a formal living and dining room, a gourmet chefâ??s kitchen complete with a grand island, sleek stainless steel appliances, and three stylish pendant lights. A dedicated office/den and a state-of-the-art movie room with red framed insulation curtains for sound barrier make this home ideal for both productivity and relaxation. Equipped with a Vivint Security Alarm System and 4 cameras, this home ensures top-tier security and peace of mind. The outdoor space boasts living and alfresco dining. Enjoy the resort-style community amenities including a pool, spa, cabana, fitness center, pickleball, tennis, basketball, kids club, and monthly events.
- Type:
- Single Family
- Sq.Ft.:
- 3,022
- Status:
- Active
- Beds:
- 5
- Lot size:
- 0.13 Acres
- Year built:
- 2000
- Baths:
- 4.00
- MLS#:
- 2614648
- Subdivision:
- Black Mountain Vistas Parcel A
ADDITIONAL INFORMATION
Welcome to your dream home! Upgraded throughout and impeccably maintained, this home has all the amenities you can ask for and more! LOW HOA, ONLY $50! This 5 bedroom home features new luxury plank flooring throughout, new custom fixtures, a new solid maple staircase, new exterior paint, new front & garage door, new water heater, and much more! It has two primary suites, one is downstairs! All the bathrooms have new matching porcelain tile & new toilets, and the upstairs primary bath is truly a showpiece with its freestanding soaking tub & curbless walk-in shower! The kitchen features new quartz countertops, KitchenAid appliances, a dual sink with a built-in workstation, a gourmet 5-burner stove, built-in double ovens, an island & a walk-in pantry! Also downstairs is the formal living room and family room, creating an inviting space that seamlessly blends function and leisure. Relax by the reclaimed brick fireplace or open up the wide swinging doors to the backyard! Come see it today!
- Type:
- Condo
- Sq.Ft.:
- 820
- Status:
- Active
- Beds:
- 1
- Lot size:
- 0.23 Acres
- Year built:
- 1992
- Baths:
- 1.00
- MLS#:
- 2615689
- Subdivision:
- Legacy Condo
ADDITIONAL INFORMATION
Rare first-floor unit in the premier Legacy Condos of Green Valley showcases sophisticated contemporary living. The fully renovated one-bedroom, one-bath condo boasts a bright, stylish interior showcasing premium finishes. The chic white kitchen features an oversized counter with quartz counters and bar seating. The expansive bedroom has access to a private patio, an oversized walk-in closet, and a highly upgraded luxurious bath with a voluminous shower boasting a striking stone surround. Included with the unit is your own assigned private garage. The community offers residents incredible lifestyle amenities, including a community pool, relaxing spa, BBQ area, and exercise room. It is in a prime location, close to shopping, restaurants, and easy access to I215.
- Type:
- Single Family
- Sq.Ft.:
- 1,130
- Status:
- Active
- Beds:
- 2
- Lot size:
- 0.09 Acres
- Year built:
- 2000
- Baths:
- 2.00
- MLS#:
- 2615299
- Subdivision:
- Del Webb Communities
ADDITIONAL INFORMATION
Welcome to this Beautifully Kept Home. Situated in the Heart of Sun City MacDonald Ranch. A Vibrant 55+ Active Community that Offers Leisure and a Plethora of Amenities, Including the Beautiful Desert Willow Golf Course, Pool & Spa, Tennis, Pickle Ball & So Much More + a Full Calendar of Social Events & Community Connection-There's Always Something to Do! Bright, Open, Comfortable Living Space w/ 9' Ceilings Flows Into the Kitchen w/ a Pantry & Casual Dining Area. Spacious Owners Suite Offers a Cozy Window Seat & Walk-In Closet. Primary Bath w/ Walk-In Shower with Seating. Additional Features Include Wood Laminate Floors & Tile Flooring (NO Carpet), ALL Appliances, Water Filter, Water Softener, Newer AC, Solar Screens, and Ceiling Fans. Covered Patio Provides a Serene Outdoor Living Space Set Amidst Low Maintenance Landscaping. Fabulous Location Mere Minutes From the District at Green Valley Ranch, Enjoy Easy Access to Shopping, Dining, Casino Action, Entertainment & EZ Freeway Travel.
- Type:
- Condo
- Sq.Ft.:
- 820
- Status:
- Active
- Beds:
- 1
- Lot size:
- 0.23 Acres
- Year built:
- 1992
- Baths:
- 1.00
- MLS#:
- 2616536
- Subdivision:
- Legacy Condo
ADDITIONAL INFORMATION
Rare first-floor unit in the premier Legacy Condos of Green Valley showcases sophisticated contemporary living. The fully renovated one-bedroom, one-bath condo boasts a bright, stylish interior showcasing premium finishes. The chic white kitchen features an oversized counter with quartz counters and bar seating. The expansive bedroom has access to a private patio, an oversized walk-in closet, and a highly upgraded luxurious bath with a voluminous shower boasting a striking stone surround. Included with the unit is your own assigned private garage. The community offers residents incredible lifestyle amenities, including a community pool, relaxing spa, BBQ area, and exercise room. It is in a prime location, close to shopping, restaurants, and easy access to I215.
$1,199,000
210 Abbey Hill Street Henderson, NV 89012
- Type:
- Single Family
- Sq.Ft.:
- 3,293
- Status:
- Active
- Beds:
- 4
- Lot size:
- 0.11 Acres
- Year built:
- 2019
- Baths:
- 4.00
- MLS#:
- 2615514
- Subdivision:
- Horizon Ridge & Gibson West
ADDITIONAL INFORMATION
Welcome home to this meticulously designed former model built by Tri Pointe Homes. From the moment you step inside, the stunning hardwood floors create a warm and inviting atmosphere. The gourmet kitchen is a chefâ??s paradise. It features top of the line appliances, a massive island perfect for casual dining, and double stack cabinets for ample storage. The kitchen seamlessly opens to the family roomâ??ideal for both everyday living and entertaining. Step outside to your private backyard oasis, where youâ??ll find a fully custom landscaped space complete with a fire pit and a built-in BBQ, perfect for hosting or relaxing evenings. The primary suite is a true retreat, offering a private balcony and amazing spa shower designed to offer a luxurious and rejuvenating experience. The primary closet has been custom designed providing ample space and organization for all your wardrobe needs. Donâ??t miss this opportunity to own a like new home that combines style, comfort, & exceptional design!
- Type:
- Single Family
- Sq.Ft.:
- 939
- Status:
- Active
- Beds:
- 3
- Lot size:
- 0.1 Acres
- Year built:
- 1983
- Baths:
- 2.00
- MLS#:
- 2615406
- Subdivision:
- Summerfield
ADDITIONAL INFORMATION
NO HOA! Single Story. 3 bedrooms, 2 bath with great woodlike flooring, home is in great condition. Hugh lot with Remarks Desert landscaping. Newly replaced HVAC.
$1,850,000
836 San Eduardo Avenue Henderson, NV 89002
- Type:
- Single Family
- Sq.Ft.:
- 4,566
- Status:
- Active
- Beds:
- 5
- Lot size:
- 0.92 Acres
- Year built:
- 1980
- Baths:
- 6.00
- MLS#:
- 2615344
- Subdivision:
- Mission Hills Estate Amd
ADDITIONAL INFORMATION
Equestrian Estate in the heart of Black Mountain! An extraordinary home that seamlessly blends luxury, space, and entertainment. This stunning estate offers over 4,500 sq. ft. of living space, thanks to a fully finished, sound-insulated basement that adds nearly 900 sq. ft. Nestled on almost one acre, this property is perfect for those seeking a family-friendly retreat with ample amenities. The backyard is a true oasis designed for fun and relaxation, featuring an oversized pool and spa with a palapa, an inground trampoline, a putting green, and a zip lineâ??all surrounded by mature landscaping. The estate also includes a 3-car attached garage, a 1-car detached garage (or possible casita) RV parking, a covered patio. Horse Stalls, Arena, Covered Shed & Chicken coop. This home is the perfect blend of elegance and practicality, offering everything you need for luxurious living in a serene, private setting. Donâ??t miss the opportunity to make this spectacular property your own!
- Type:
- Townhouse
- Sq.Ft.:
- 1,085
- Status:
- Active
- Beds:
- 2
- Lot size:
- 0.04 Acres
- Year built:
- 1987
- Baths:
- 2.00
- MLS#:
- 2615343
- Subdivision:
- Village Green Amd
ADDITIONAL INFORMATION
Welcome to this lovely Townhome centrally located in the lovely community of Village Green in Green Valley. This beautiful home has updated bathrooms, new windows & features 2 bedrooms, and 2 bathrooms, a private courtyard, and is located at the end of the building in the back of the community by one of the 2 communities sparkling pools. Very private. This home has been well cared for with the original owner. Pride of ownership shines through. This beautiful property is ready to move right in and enjoy townhome living.
- Type:
- Single Family
- Sq.Ft.:
- 2,369
- Status:
- Active
- Beds:
- 4
- Lot size:
- 0.14 Acres
- Year built:
- 2001
- Baths:
- 2.00
- MLS#:
- 2613751
- Subdivision:
- Maryland Eastern South #4-By Lewis Homes
ADDITIONAL INFORMATION
Darling Single Story in the bustling part of Henderson. This home features formal living & dining rooms, separate family room w/ gas fireplace, granite countertops & large island in the kitchen, and 3-car garage w/ additional storage. The yard is special with great space for cookouts and pool parties. Offers adequate privacy and is ready for making memories. Centrally located to shopping, entertainment, parks, schools and golf courses.
- Type:
- Single Family
- Sq.Ft.:
- 2,438
- Status:
- Active
- Beds:
- 4
- Lot size:
- 0.12 Acres
- Year built:
- 1997
- Baths:
- 3.00
- MLS#:
- 2615296
- Subdivision:
- Green Valley Ranch Parcel 23B
ADDITIONAL INFORMATION
Location, Location, Location, Located in the Original Master Planed community of Green Valley Ranch. Home is immaculate and shows pride of ownership. All new flooring, elegant cabinets and tile work throughout. Ease away your day in your own 60" soaking tub. You or your guest can reside in a downstairs bedroom and 3/4 bathroom, next to a spacious kitchen and family room, and office/den. Or choose to live in the spacious upstairs main bedroom with your private balcony and las Vegas Strip view. The Chef's kitchen has been completely upgraded to include stone counter tops complete with an island. The is near all the amenities Green Valley Ranch in known for, shopping, dining, MultiGen/ Rec Center, Hockey areana, bicycle & walking trails, along with all the desires top noch schools! All this Can Be Your's, If the Price is Right!
- Type:
- Single Family
- Sq.Ft.:
- 2,080
- Status:
- Active
- Beds:
- 4
- Lot size:
- 0.12 Acres
- Year built:
- 1989
- Baths:
- 3.00
- MLS#:
- 2614988
- Subdivision:
- Warm Spgs Reserve Phase 2
ADDITIONAL INFORMATION
This beautiful two-story home in Green Valley, Henderson, Nevada, features four spacious bedrooms, two full bathrooms, and a convenient half bathroom located downstairs. Positioned on a large corner lot, the property offers ample outdoor space. Recently remodeled, the home boasts modern updates throughout, giving it a fresh and contemporary feel.
- Type:
- Single Family
- Sq.Ft.:
- 3,059
- Status:
- Active
- Beds:
- 5
- Lot size:
- 0.11 Acres
- Year built:
- 2014
- Baths:
- 3.00
- MLS#:
- 2615316
- Subdivision:
- Sunridge Heights & Pecos
ADDITIONAL INFORMATION
Great cul de sac location and no neighbors behind you...this house is highly upgraded. This spacious 5-bedroom home features an open floorplan with a bedroom and bath downstairs. The Chef's delight kitchen features new granite and modern led lighting accented by soft-close custom cabinets w/ stainless steel appliances make this space an entertainer's dream. Enjoy the covered patio that is accented by a gas fireplace and is just off the spacious living room. The upper level offers a huge primary bedroom & spa-like bath. Relax w/ your favorite beverage and enjoy amazing sunsets over the mountains from your balcony with inspiring views that will take your breath away. There are three additional bedrooms to complete the second level and offer abundance of closet space and custom built-ins. Easy care backyard with fruit trees and desert landscape. Sunridge features a gated entry, community parks, and a fabulous location just minutes to , the best restaurants, shopping, and freeway access.
- Type:
- Single Family
- Sq.Ft.:
- 1,610
- Status:
- Active
- Beds:
- 3
- Lot size:
- 0.13 Acres
- Year built:
- 2005
- Baths:
- 2.00
- MLS#:
- 2615310
- Subdivision:
- Sun City Anthem
ADDITIONAL INFORMATION
Drive up to this Beautiful 3 bedroom, 2 bathroom, home in Sun City Anthem! Bright and open Highly sought after Virginia floorplan, featuring a spacious great room, kitchen with Corian counters and breakfast bar. The primary bedroom suite has a ceiling fan, bathroom with double sinks, and large shower. Super low maintenance landscaping but still an Impressive Street-Front appeal!! Sun City Anthem is one of the Highest rated 55+ communities in the country. Enjoy almost 60 wonderful amenities offered at Sun City Anthem including recreation rooms, fitness/exercise rooms, Pickel Ball & Tennis courts, Multiple Community Pools, and much more! Age restricted 55+.
- Type:
- Single Family
- Sq.Ft.:
- 2,040
- Status:
- Active
- Beds:
- 4
- Lot size:
- 0.06 Acres
- Year built:
- 2020
- Baths:
- 3.00
- MLS#:
- 2615191
- Subdivision:
- Inspirada Pod 7-2
ADDITIONAL INFORMATION
Immaculate home in the gorgeous community of Inspirada! Very popular, 4-bedroom, floorplan that includes a downstairs bedroom with full bath and large, open loft! Open, luxury kitchen with quartz countertops, undermount sink, breakfast bar, walk-in pantry, upgraded pull-out faucet, white shaker cabinets with door handles and stainless-steel appliances. The open downstairs has 9ft ceilings! Garage has a tankless water heater, Kinectico water softener and epoxy floors! Pavers in front, back and side yard. Ceiling fans throughout! Primary spa bath includes oversized, walk-in shower with quartz surround, double sinks and large walk-in closet! Spacious laundry room and tons of storage throughout! Energy Star rated efficiency so you will save on utilities too! Right by huge open park and community pool overlooking the valley!
- Type:
- Single Family
- Sq.Ft.:
- 1,662
- Status:
- Active
- Beds:
- 4
- Lot size:
- 0.15 Acres
- Year built:
- 1984
- Baths:
- 2.00
- MLS#:
- 2614177
- Subdivision:
- Green Valley
ADDITIONAL INFORMATION
Welcome To This 1-Story 4-Bedroom Home Situated In A Fully Established Henderson Neighborhood With No HOA. This Home Offers A Comfortable Living In Which The Living Spaces Are Perfectly Spreads Out For Both Entertaining And Everyday Living. This Rare Floor Plan Comes With A Vaulted Ceiling Great Room, A Dining Room, A Breakfast Nook, A Spacious Master Bedroom, Kitchen With Granite Countertops And Stainless Steel Appliances. Recently Updated From Top To Bottom Featuring Wood-Like Laminate Flooring Throughout, Tile Flooring On All Wet Areas. 2-Tone Paint, LED Lights, Newer Windows And Newer Patio Door For Energy Saving And Also Newer Bathrooms Tile Surround. Fully Fenced Huge Front Courtyard For Extra Activities. Low Maintenance Spacious Backyard Paired With Backyard Patio For Enhanced Outdoor Living. Attached 2 Car Garage. Close To Freeways, Shopping And Schools. Too Many To List! Don't Hesitate To Stop By Today!
$1,984,530
1504 Pleasant Bay Court Henderson, NV 89011
- Type:
- Single Family
- Sq.Ft.:
- 3,832
- Status:
- Active
- Beds:
- 4
- Lot size:
- 0.27 Acres
- Year built:
- 2024
- Baths:
- 5.00
- MLS#:
- 2615090
- Subdivision:
- Rainbow Canyon Parcel W-4
ADDITIONAL INFORMATION
*TO BE BUILT* Located on the water within the sought-after enclave of The Island at Lake Las Vegas, this remarkable single-level Blue Heron Home offers an unparalleled living experience. Its expansive windows and open design provide breathtaking views of the serene lake and majestic mountains, seamlessly harmonizing natural beauty with contemporary luxury.
- Type:
- Single Family
- Sq.Ft.:
- 2,872
- Status:
- Active
- Beds:
- 3
- Lot size:
- 0.15 Acres
- Year built:
- 2021
- Baths:
- 3.00
- MLS#:
- 2615046
- Subdivision:
- Cadence Village Parcel 2-D3
ADDITIONAL INFORMATION
Next Gen by Lennar in Henderson. Beautiful 55+ community with everything you need. Keep your family close at a distance with two homes in one, Each with private laundry. Separate entrances to the court yard and private garages. Take a tour of the clubhouse - see receptionist, many activities including group classes and holidays events. Full gym, heated Indoor, out door pool, sauna, picnic areas, coffee shop, pickle ball, private party rooms. Plenty of area shopping. Visit the lake in less then 10 min.
$1,199,000
15 Reflection Bay Drive Henderson, NV 89011
- Type:
- Single Family
- Sq.Ft.:
- 2,601
- Status:
- Active
- Beds:
- 3
- Lot size:
- 0.17 Acres
- Year built:
- 2018
- Baths:
- 4.00
- MLS#:
- 2614661
- Subdivision:
- Reflection Bay Golf Course Phase I
ADDITIONAL INFORMATION
Beautiful former model home situated on Reflection Bay Golf Course with stunning lake and mountain views!! This home is filled with upgrades including stainless steel appliances, 42" java cabinets, backsplash, high end fixtures & ceiling fans, multi-slide doors and more! The home also features a wonderful next-gen suite which includes a spacious living room, bedroom, kitchen with refrigerator, oven and washer/dryer! The backyard oasis features a pool/spa combo and view fencing with gorgeous views of the golf course not to mention amazing sunsets! Close to restaurants, shopping, lake activities and all that Lake Las Vegas has to offer. Lake Las Vegas sports club membership is included!
- Type:
- Single Family
- Sq.Ft.:
- 2,466
- Status:
- Active
- Beds:
- 3
- Lot size:
- 0.15 Acres
- Year built:
- 2015
- Baths:
- 3.00
- MLS#:
- 2615170
- Subdivision:
- Pearl Creek - 2
ADDITIONAL INFORMATION
Great rm. w/electric fireplace & upgraded accent wall opens to kitchen w/quartz counters, extended cabinets, walk-in pantry, slide out drawers & RO system. Barndoor window coverings in great rm along 19â?? extended quartz countertop w/addâ??tl spacey cabinets featuring dual wine fridges. Entertain w/surround sound speakers for that 'theater like' experience. Oversized Primary bedroom gives separation from other rooms & feats. 2walk-in closets, sizable bath w/double vanities, walk-in shower& separate toilet room. Sparkling pool/spa w/built-in gas firepit in backyard. Furry friends Built-in doggy door in den leads to yard w/turf-added fence/gate to separate side/back yard. Save on energy w/a 38-panel 14.06 kW Solar System. Garage feat. additional storage w/ceiling racks, compact tankless water heater & built-in gym
- Type:
- Single Family
- Sq.Ft.:
- 1,264
- Status:
- Active
- Beds:
- 2
- Lot size:
- 0.13 Acres
- Year built:
- 1987
- Baths:
- 2.00
- MLS#:
- 2613856
- Subdivision:
- Wilton Commons
ADDITIONAL INFORMATION
This beautiful property features 2 bedrooms and 2 bathrooms and a 2 car garage. The floor plan creates an inviting atmosphere throughout the home. Don't miss out on this incredible opportunity to own a beautiful home in Henderson!!
$350,000
Julie Road Henderson, NV 89002
- Type:
- Land
- Sq.Ft.:
- n/a
- Status:
- Active
- Beds:
- n/a
- Lot size:
- 1.21 Acres
- Baths:
- MLS#:
- 2614754
ADDITIONAL INFORMATION
1.21-acre premium homesite in the prestigious Paradise Hills area, nestled high in the Henderson foothills. This expansive, long lot is surrounded by large custom homes on acre-plus properties, offering ample space for a grand custom estate. With plenty of room to get creative, you can add features like a casita and RV parking. A must-see opportunity for your dream home!

The data relating to real estate for sale on this web site comes in part from the INTERNET DATA EXCHANGE Program of the Greater Las Vegas Association of REALTORS® MLS. Real estate listings held by brokerage firms other than this site owner are marked with the IDX logo. GLVAR deems information reliable but not guaranteed. Information provided for consumers' personal, non-commercial use and may not be used for any purpose other than to identify prospective properties consumers may be interested in purchasing. Copyright 2024, by the Greater Las Vegas Association of REALTORS MLS. All rights reserved.
Henderson Real Estate
The median home value in Henderson, NV is $485,820. This is higher than the county median home value of $407,300. The national median home value is $338,100. The average price of homes sold in Henderson, NV is $485,820. Approximately 59.41% of Henderson homes are owned, compared to 32.59% rented, while 8% are vacant. Henderson real estate listings include condos, townhomes, and single family homes for sale. Commercial properties are also available. If you see a property you’re interested in, contact a Henderson real estate agent to arrange a tour today!
Henderson, Nevada has a population of 311,250. Henderson is more family-centric than the surrounding county with 29.5% of the households containing married families with children. The county average for households married with children is 28.53%.
The median household income in Henderson, Nevada is $79,611. The median household income for the surrounding county is $64,210 compared to the national median of $69,021. The median age of people living in Henderson is 42.3 years.
Henderson Weather
The average high temperature in July is 104.2 degrees, with an average low temperature in January of 38 degrees. The average rainfall is approximately 4.9 inches per year, with 0.2 inches of snow per year.
