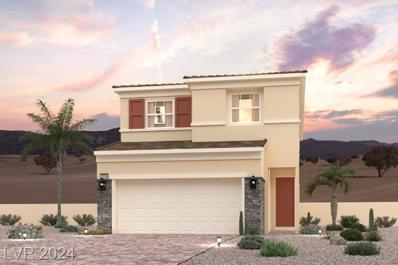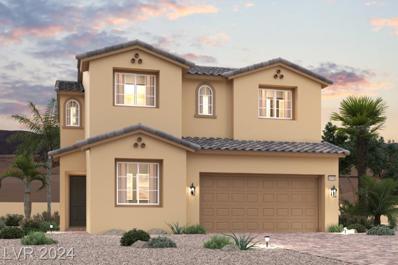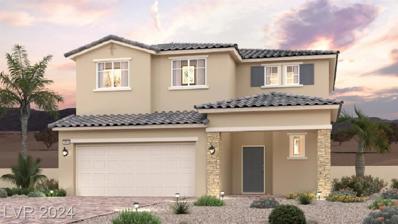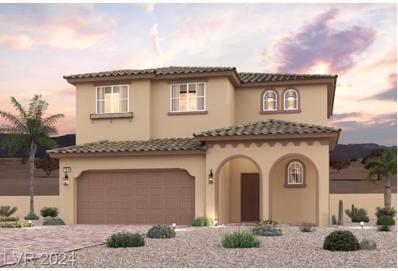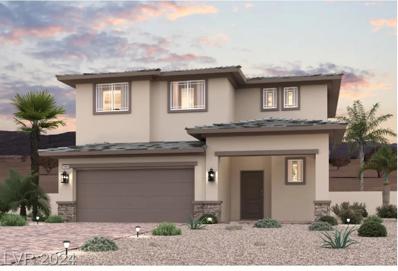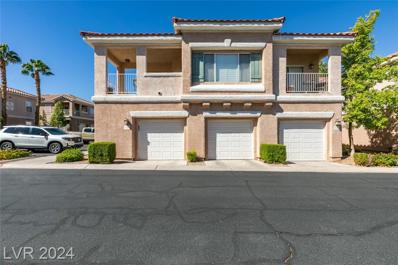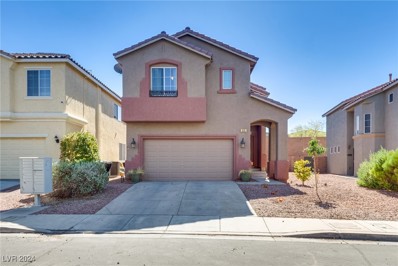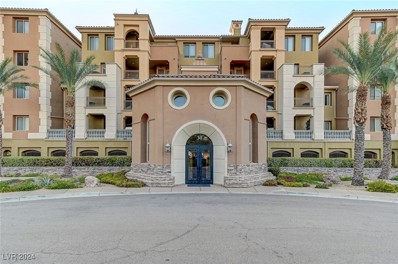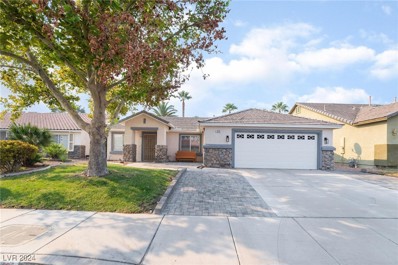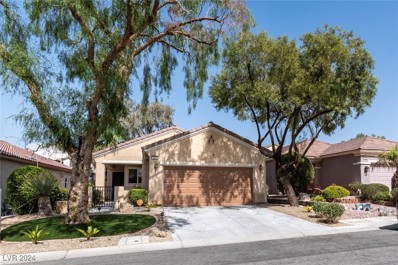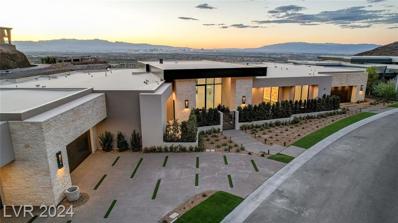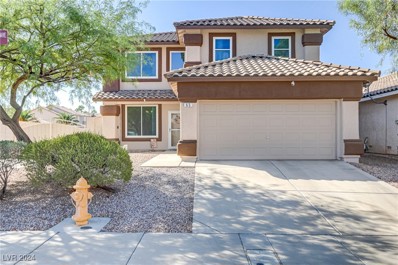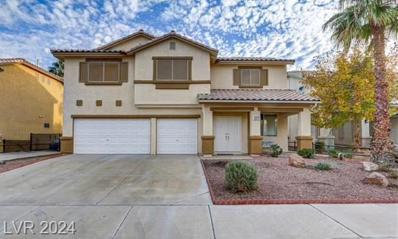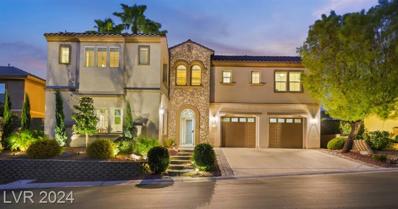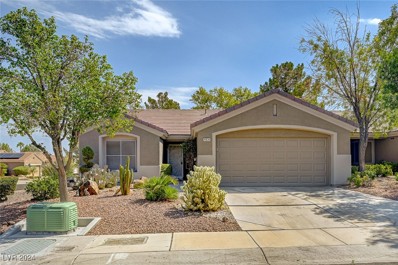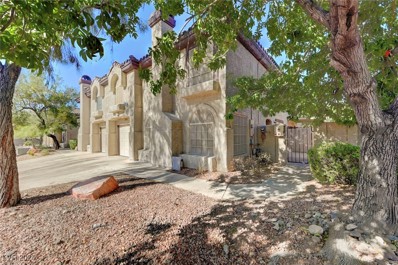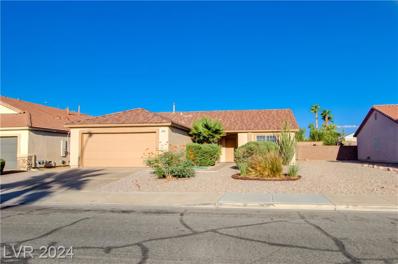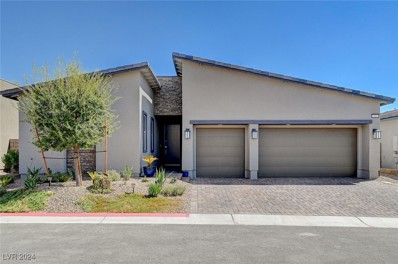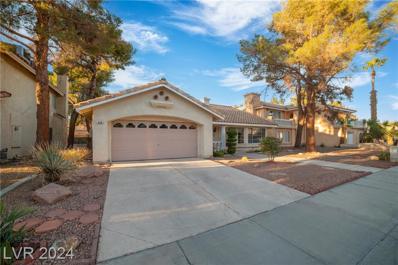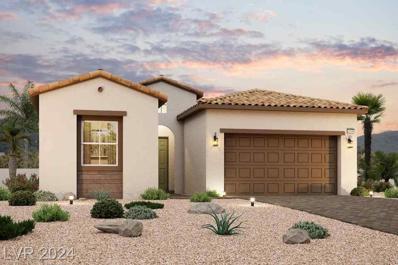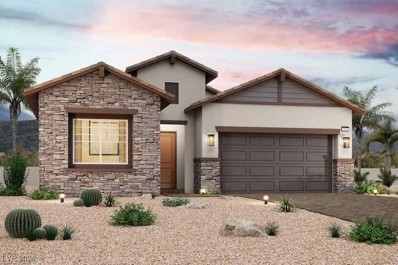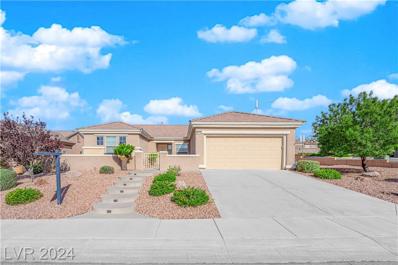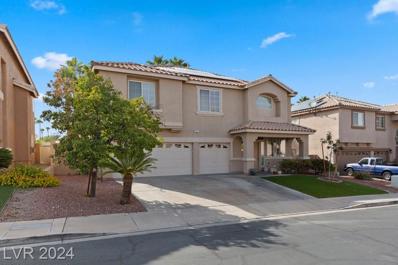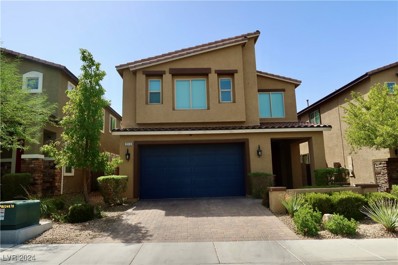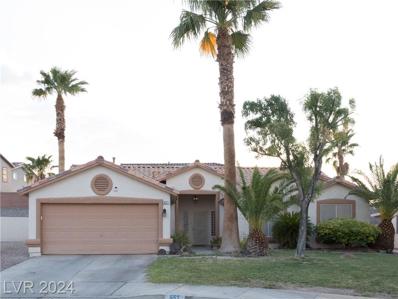Henderson NV Homes for Rent
$519,240
224 Kobuk Avenue Henderson, NV 89011
- Type:
- Single Family
- Sq.Ft.:
- 2,114
- Status:
- Active
- Beds:
- 4
- Lot size:
- 0.08 Acres
- Baths:
- 3.00
- MLS#:
- 2618099
- Subdivision:
- Cadence Neighborhood 5 Village Parcel C-2
ADDITIONAL INFORMATION
Residence 2114 at Modena I boasts a versatile main-floor layout with an abundance of flexible living and entertaining space. This stunning and popular floorplan offers an open layout and incudes a downstairs bedroom with a full bath. Home is highly upgraded. Features include - Gourmet kitchen - 42" white cabinets, quartz countertops, upgraded flooring throughout, and no rear neighbors!
$536,940
199 Jaldena Lane Henderson, NV 89011
- Type:
- Single Family
- Sq.Ft.:
- 2,119
- Status:
- Active
- Beds:
- 4
- Lot size:
- 0.09 Acres
- Baths:
- 3.00
- MLS#:
- 2618784
- Subdivision:
- Cadence Neighborhood 5 Village Parcel C-2
ADDITIONAL INFORMATION
The stylish two-story Residence 2119 at Modena II features an inviting open-concept layout with an abundance of living space. There is no wasted space in this beautiful home that is perfect for entertaining. Features include a downstairs bedroom and full bath, 9' ceilings throughout, 8' interior doors, upgraded flooring throughout, 42" upper cabinets in kitchen, upgraded kitchen appliances, Quartz countertops, Upgraded electrical options, Car charging outlet at garage, and Walk-in shower at primary bath.
$529,440
197 Jaldena Lane Henderson, NV 89011
- Type:
- Single Family
- Sq.Ft.:
- 1,943
- Status:
- Active
- Beds:
- 3
- Lot size:
- 0.08 Acres
- Baths:
- 3.00
- MLS#:
- 2618759
- Subdivision:
- Cadence Neighborhood 5 Village Parcel C-2
ADDITIONAL INFORMATION
Residence 1943 at Modena II offers an inviting open-concept layout. Upon entering the two-story foyer, there is a spacious kitchen with a generous center islandâ??overlooking a charming breakfast nook and a wide-open great room. Upstairs, there are two secondary bedrooms, a hall bath and a convenient laundry room. Nestled in the back of the home, the private primary suite boasts dual walk-in closets and an attached bath with dual vanities and a walk-in shower. Features include - 9' ceilings throughout, 8' interior doors, 10' kitchen island, upgraded flooring throughout, 42" upper cabinets in kitchen, Quartz countertops, and upgraded electrical options.
$518,790
193 Jaldena Lane Henderson, NV 89011
- Type:
- Single Family
- Sq.Ft.:
- 1,943
- Status:
- Active
- Beds:
- 3
- Lot size:
- 0.08 Acres
- Baths:
- 3.00
- MLS#:
- 2618746
- Subdivision:
- Cadence Neighborhood 5 Village Parcel C-2
ADDITIONAL INFORMATION
Residence 1943 at Modena II offers an inviting open-concept layout. Upon entering the two-story foyer, there is a spacious kitchen with a generous center islandâ??overlooking a charming breakfast nook and a wide-open great room. Upstairs, there are two secondary bedrooms, a hall bath and a convenient laundry room. Nestled in the back of the home, the private primary suite boasts dual walk-in closets and an attached bath with dual vanities and a walk-in shower. Features include - 9' ceilings throughout, 8' interior doors, 10' kitchen island, upgraded flooring throughout, 42" upper cabinets in kitchen, Quartz countertops, and upgraded electrical options.
- Type:
- Single Family
- Sq.Ft.:
- 1,943
- Status:
- Active
- Beds:
- 3
- Lot size:
- 0.09 Acres
- Baths:
- 3.00
- MLS#:
- 2618721
- Subdivision:
- Cadence Neighborhood 5 Village Parcel C-2
ADDITIONAL INFORMATION
Residence 1943 at Modena II offers an inviting open-concept layout. Upon entering the two-story foyer, there is a spacious kitchen with a generous center islandâ??overlooking a charming breakfast nook and a wide-open great room. Upstairs, there are two secondary bedrooms, a hall bath and a convenient laundry room. Nestled in the back of the home, the private primary suite boasts dual walk-in closets and an attached bath with dual vanities and a separate tub & shower. Features include - 9' ceilings throughout, 8' interior doors, 10' kitchen island, upgraded flooring throughout, 42" upper cabinets in kitchen, Quartz countertops (Lusso Polished), and upgraded electrical options,
- Type:
- Condo
- Sq.Ft.:
- 1,195
- Status:
- Active
- Beds:
- 3
- Lot size:
- 0.14 Acres
- Year built:
- 1997
- Baths:
- 3.00
- MLS#:
- 2618541
- Subdivision:
- Bella Vista
ADDITIONAL INFORMATION
Donâ??t miss this rare opportunity to own a charming 3-bedroom condo with a convenient 1-car garage in the sought-after Bella Vista community of Henderson! Ideally located, youâ??ll be less than 5 minutes from The District, where shopping and dining await. Step inside to discover a beautiful kitchen featuring granite countertops and stainless steel appliancesâ??perfect for whipping up your favorite meals. The cozy dining area flows effortlessly to your private patio, ideal for morning coffee or evening gatherings. The inviting living room, complete with a warm fireplace, sets the stage for relaxing evenings at home. But thatâ??s not all! Bella Vista offers fantastic amenities, including a gated entrance, a clubhouse, a fitness center, and a pool and spa/hot tub for those sunny Vegas days. With modern decor, updated flooring, and stylish bathrooms, this condo has everything you need to feel right at home. It truly is move-in ready for you! Come see it todayâ??youâ??re going to love it here!
Open House:
Friday, 11/15 10:30-1:30PM
- Type:
- Single Family
- Sq.Ft.:
- 1,816
- Status:
- Active
- Beds:
- 4
- Lot size:
- 0.09 Acres
- Year built:
- 2004
- Baths:
- 3.00
- MLS#:
- 2617936
- Subdivision:
- Greenway Village
ADDITIONAL INFORMATION
The home is professionally staged and pride in ownership shows. The main level has hardwood floors along with a kitchen that exudes luxury while making dinner in your energy-efficient kitchen you still can mingle with family or guests as this open-flow kitchen allows. Downstairs your kitchen exudes luxury while making dinner in your energy-efficient kitchen you still can mingle with family or guests as this open-flow kitchen allows the New AC system was installed on 9/10/2024. The warranty will transfer to the new owner. Fully paid off ADT system and transferrable to new owner. The interior is freshly painted. This home also allows with the HOA approval side wall to be extended to let your imagination begin possible pool?. Upstairs the primary bedroom has a private bathroom and walk-in closet. There is also a junior primary with a walk-in closet. The other 2 bedrooms are good sized as well.
- Type:
- Condo
- Sq.Ft.:
- 1,503
- Status:
- Active
- Beds:
- 2
- Lot size:
- 1.02 Acres
- Year built:
- 2007
- Baths:
- 2.00
- MLS#:
- 2617470
- Subdivision:
- Lake Las Vegas Parcel 17 Mantova Phase 3 & 4
ADDITIONAL INFORMATION
This beautiful second-story condo offers 2BR and 2BA, complete with a spacious balcony overlooking scenic mountain views. The home features tile and luxury vinyl plank flooring throughout, a wet bar with a wine cooler, and an electric fireplace in the living room. The kitchen is equipped with stainless-steel appliances, a built-in oven, and a gas cooktop. Granite countertops. Additional highlights include underground garage parking with a storage unit and convenient elevator access to the second level. Note the tasteful touches including crown molding, recessed lighting, pendant lights over the bar and island and ceiling fans in the bedrooms. Nestled in the prestigious SouthShore at Lake Las Vegas, this tranquil community offers amenities such as a pool, spa, and putting green. Residents also have the option to explore the Sports and Fitness Membership and the SouthShore Country Club.
- Type:
- Single Family
- Sq.Ft.:
- 2,115
- Status:
- Active
- Beds:
- 4
- Lot size:
- 0.14 Acres
- Year built:
- 1996
- Baths:
- 2.00
- MLS#:
- 2616889
- Subdivision:
- Racetrack-Phase 1
ADDITIONAL INFORMATION
WOOOOW! HUGE PRICE REDUCTION AND READY TO SELL! Gorgeous 4 bedroom home with POOL AND SPA. This charming home offers plenty of space for comfortable living. This is the perfect family home which features a nice fireplace. The master bedroom has direct access to the pool area and includes a walk-in closet for added convenience. This is a great home to enjoy the outdoor oasis with pool and spa. BRING YOUR BUYER TODAY!
- Type:
- Single Family
- Sq.Ft.:
- 1,160
- Status:
- Active
- Beds:
- 2
- Lot size:
- 0.1 Acres
- Year built:
- 2002
- Baths:
- 2.00
- MLS#:
- 2617587
- Subdivision:
- Sun City Anthem
ADDITIONAL INFORMATION
MOVE IN READY! REMODELED DOLL HOUSE IN SUN CITY ANTHEM! * OPEN AIRY FLOOR PLAN WITH SUNNY KITCHEN * NEW KITCHEN CABINETS, COUNTERTOPS, FLOORING * BLINDS ALSO NEW AND TOILETS * CEILING FANS AND RECESSED LIGHTS THROUGHOUT * VESSEL SINKS WITH UPGRADED FAUCETS * FULLED FENCED PRIVATE YARD, FULLY FENCED COURT YARD., LARGE SHADE TREE IN FRONT YARD * VERY CLEAN, BRIGHT AND HAPPY * COME AND SEE!
$11,499,999
591 Cityview Rdg Henderson, NV 89012
- Type:
- Single Family
- Sq.Ft.:
- 8,364
- Status:
- Active
- Beds:
- 5
- Lot size:
- 0.66 Acres
- Year built:
- 2024
- Baths:
- 7.00
- MLS#:
- 2617368
- Subdivision:
- Macdonald Highlands Planning Area 18
ADDITIONAL INFORMATION
Welcome to luxury living at its finest in this exquisite single-story estate. This newly constructed estate is located on an elevated site currently situated in the prestigious MacDonald Highlands neighborhood with views of the Las Vegas Strip. This 8,364 sq ft masterpiece offers 5 bedrooms, 7 bathroom. Host dinner parties or casual meals in the dining room which overlooks the Strip and Dragon Ridge Golf Course. Guests can also be entertained by the home's impressive theater room, bar, and game room which shares the same views. The home's modern design features over 70 natural marble slabs which creates an ambiance of opulence and sophistication. Wellness amenities include a home gym with a sauna, while culinary enthusiasts will appreciate the kitchen, butler's kitchen, and casita kitchen. Creston smart home technology is fully integrated. The backyard is an outdoor paradise with a 65-foot infinity edge pool with jacuzzi, 2 firepits, built-in backyard patio heating, and barbecue.
- Type:
- Single Family
- Sq.Ft.:
- 2,617
- Status:
- Active
- Beds:
- 5
- Lot size:
- 0.14 Acres
- Year built:
- 2000
- Baths:
- 3.00
- MLS#:
- 2616686
- Subdivision:
- Palm Hills-Phase 2
ADDITIONAL INFORMATION
Guard gated community, on a corner lot with a pool and RV parking! Tons of upgrades. Automated side gate with driveway and block wall for RV parking. New Exterior paint 1 year ago.AC unit replaced 2 yrs ago. Temporary wall with door creating a 5th bedroom, can be removed to turn back into a loft area. Pool pump motor replaced 3 months ago. Pool cleaner new 3 months ago. All windows approx 5 yrs old with transferrable warranty. Easy access to 95 and 215 and shopping.
- Type:
- Single Family
- Sq.Ft.:
- 3,018
- Status:
- Active
- Beds:
- 4
- Lot size:
- 0.14 Acres
- Year built:
- 1997
- Baths:
- 3.00
- MLS#:
- 2617559
- Subdivision:
- Emerald Valley #10-By Lewis Homes
ADDITIONAL INFORMATION
***PRICE REDUCED TO SELL TODAY*** Highly desirable 2-story home, ideal location featuring 4 Bedrooms, Huge Loft, 3 car Garage w/tons of driveway space. Upgraded flooring throughout and open concept. Enjoy cooler evenings on your front porch. Formal dining/living space available to express your creative touch. Upgraded kitchen w/ white cabinets, kitchen island, almost-new appliances and granite countertops with matching backsplash. This home also features a cozy fireplace in the living room. Private Bedroom downstairs for guests with 3/4 bath. Double door entry greets you to the generous size Primary suite with ensuite bath with updated flooring, separate tub/shower & double sink vanities. This lovely home includes a covered patio & a pool size backyard. The community offers a park & walking trails! Centrally located and close to Galleria Mall, restaurants, shopping centers & more. Schedule your showing today!
$1,170,000
2760 Tyndrum Avenue Henderson, NV 89044
Open House:
Saturday, 11/16 1:00-3:00PM
- Type:
- Single Family
- Sq.Ft.:
- 3,744
- Status:
- Active
- Beds:
- 5
- Lot size:
- 0.26 Acres
- Year built:
- 2004
- Baths:
- 5.00
- MLS#:
- 2617176
- Subdivision:
- Anthem Highlands
ADDITIONAL INFORMATION
This magnificent 5-bdrm, 4.5-bath home on a 1/4+ acre lot is located in the exclusive gated community of Anthem Highlands. As you enter, you're welcomed by a spacious courtyard complete with a fireplace. The property also has a pvt casita w/full bath, providing a perfect space for guests. The kitchen is designed for the culinary enthusiast, featuring high-end SS appliances, 2 convection ovens, a 5 burner cooktop, built in ref, granite counters, lg island, and butlerâ??s pantry that seamlessly leads into the formal dining area. The primary bdrm is conveniently located on the main floor and includes a retreat area and a custom closet. The en-suite bath is nothing short of luxurious, w/ dual vanities, a large tub, and a walk-in shower designed for ultimate comfort. Outside, the backyard is a true resort-style oasis, featuring a sparkling pool, spa and covered patio that provides a perfect setting for outdoor dining or lounging. Pool heater and Halo water system are 2 yrs old.
- Type:
- Townhouse
- Sq.Ft.:
- 1,312
- Status:
- Active
- Beds:
- 2
- Lot size:
- 0.06 Acres
- Year built:
- 1998
- Baths:
- 2.00
- MLS#:
- 2614026
- Subdivision:
- Del Webb Communities
ADDITIONAL INFORMATION
UPDATE & RENOVATED*Step into this beautiful "Pearl Model" Townhome nestled on a desirable corner lot in the vibrant community of Sun City McDonald Ranch (55+)**FRESH PAINT, NEW LIGHTING & FIXTURES, Neutral Tile floor throughout; No carpet to worry about*Home is stylish & low-maintenance*The White & Gold UPGRADED kitchen boasts Luxurious Quartz countertops & Closet Pantry*Enjoy serene views of the greenbelt area, creating a peaceful ambiance*The open-concept floorplan features split bedrooms, for privacy & convenience*Primary bedroom is a sunlit retreat w/bay window area, lighted Ceiling fan, XL walk-in closet & ensuite bath complete w/dual sinks, spacious walk-in shower& separate toilet area*2nd separate bedroom located in the front offers mirrored closet doors & lighted ceiling fan*PLUS: Security gate at Front door entry, Solar screens, Extended Full length Rear Patio Cover w/epoxy patio floor*All Appliances*GARAGE Interior freshly painted & power washed, XL sink & storage cabinets
- Type:
- Townhouse
- Sq.Ft.:
- 1,523
- Status:
- Active
- Beds:
- 3
- Lot size:
- 0.07 Acres
- Year built:
- 1996
- Baths:
- 3.00
- MLS#:
- 2616682
- Subdivision:
- Stone Canyon-Pecos
ADDITIONAL INFORMATION
Discover this charming 3-bedroom, 2.5-bathroom townhome in the desirable Green Valley/Henderson neighborhood. This home combines comfort with convenience, featuring: Prime Location-Close to shopping, parks, schools, and 215 freeway. Energy Efficiency: Enjoy the benefits of owned solar panels that reduce your energy bills and your carbon footprint (Nevada Power quoted average bill of $72.84). Community Amenities- A reasonable HOA fee covers access to a community pool, fitness room, and a pet-friendly park. It won't take much to make this one your own!
- Type:
- Single Family
- Sq.Ft.:
- 1,425
- Status:
- Active
- Beds:
- 4
- Lot size:
- 0.15 Acres
- Year built:
- 1998
- Baths:
- 2.00
- MLS#:
- 2617523
- Subdivision:
- Racetrack-Phase 2
ADDITIONAL INFORMATION
Fresh and ready to move in! This single-story home is located in a desirable single story neighborhood. The kitchen features a breakfast nook and a glass-front pantry door. The master suite includes a tub and a walk-in closet. The spacious central living room boasts vaulted ceilings. New carpeting covers the bedrooms and den. The seller can convert the den into a fourth bedroom if desired. The garage floor is finished with durable epoxy. The property offers a pool-sized lot and a pleasant patio. Don't miss out on this fantastic opportunity!
- Type:
- Single Family
- Sq.Ft.:
- 2,653
- Status:
- Active
- Beds:
- 3
- Lot size:
- 0.17 Acres
- Year built:
- 2022
- Baths:
- 4.00
- MLS#:
- 2617424
- Subdivision:
- Parcel C-5 & C-6 At Rainbow Canyon
ADDITIONAL INFORMATION
Experience the perfect blend of luxury and innovation in this fully upgraded home. Solar panels heat the pool, making this residence not only energy-efficient but also a model of sustainable, modern living. Inside, the open-concept design seamlessly connects the expansive living room to the gourmet kitchen, ideal for culinary explorations, and the dining area, perfect for cozy gatherings. Step outside through the sliding glass doors onto a covered patio designed for enjoyment, where indoor and outdoor living converge, complemented by a heated pool in the backyard. This home offers more than just a getawayâ??it's an elevated lifestyle.
- Type:
- Single Family
- Sq.Ft.:
- 1,942
- Status:
- Active
- Beds:
- 3
- Lot size:
- 0.14 Acres
- Year built:
- 1989
- Baths:
- 2.00
- MLS#:
- 2618594
- Subdivision:
- Candle Creek
ADDITIONAL INFORMATION
NOT TOO MANY 1 STORY HOMES WITH ALMOST 2000 SQUARE FEET IN HENDERSON FOR UNDER $470,000!/FAST CLOSING IS POSSIBLE!/1 STORY HOME IN WHITNEY RANCH/SHOWS CHARACTER WITH ALMOST 2000 SQUARE FEET/FORMAL LIVING AND DINING ROOM/ 2 WAY FIREPLACE IN THE FAMILY ROOM THAT'S PERFECT FOR YOUR HOLIDAY DECORATIONS!/SPACIOUS PRIMARY BEDROOM WITH A WALK IN CLOSET/2ND ROMANTIC TWO WAY FIREPLACE IN THE PRIMARY BEDROOM & BATHROOM!/PRIMARY BATHROOM WITH DOUBLE SINKS, LARGE SEPARATE TUB AND SHOWER/LARGE 2 CAR GARAGE WITH STORAGE SPACE/ LARGE PRIVATE MATURE YARD WITH A COVERED PATIO FOR ENTERTAINING/ PREMIUM HOME WARRANTY/ NEAR ALL INCLUDING WHITNEY RANCH RECREATION CENTER, NEIGHBORHOOD PARK, GREAT FREEWAY ACCESS, THE GALLARIA MALL, SUNSET STATION, ALL SHOPPING, RESTAURANTS. HURRY!
- Type:
- Single Family
- Sq.Ft.:
- 2,230
- Status:
- Active
- Beds:
- 3
- Lot size:
- 0.12 Acres
- Baths:
- 3.00
- MLS#:
- 2618681
- Subdivision:
- Cadence Neighborhood 5 Village Parcel 5-4 Phase 1
ADDITIONAL INFORMATION
The Residence 2230 at Glenmore II offers an inspired one-story layout with the perfect blend of versatility and comfort. A welcoming entryway leads to an open-concept kitchenâ??boasting a spacious center island and a charming breakfast nookâ??and a wide-open great room with direct access to the backyard. There is a sizable secondary bedroom with a walk-in closet. In the back of the home, a private primary suite showcases an expansive walk-in closet and a deluxe ownerâ??s bath. Highlights: Covered patio with pavers, Multi slide 16â?? wide multi-slide glass door at great room, 78" linear Electric Fireplace, 42" upper cabinets at kitchen (Admiral), Ethereal Glow quartz countertops throughout, Additional cabinets at Nook and Laundry room, Tiled shower with seat at primary bath, LVP flooring in main living areas, and upgraded carpet at bedrooms. Projected January completion.
- Type:
- Single Family
- Sq.Ft.:
- 2,301
- Status:
- Active
- Beds:
- 3
- Lot size:
- 0.12 Acres
- Baths:
- 3.00
- MLS#:
- 2618600
- Subdivision:
- Cadence Neighborhood 5 Village Parcel 5-4 Phase 1
ADDITIONAL INFORMATION
Functional yet stylish, the one-story Residence 2301 at Glenmore II offers a thoughtfully designed layout to accommodate your busy lifestyle. The contemporary open-concept layout features a well-appointed kitchen with a spacious center island, a charming breakfast nook and a wide-open great room with direct access to the backyard. Tucked away at the back of the home, the private primary suite showcases a roomy walk-in closet and a deluxe bathroom with a benched shower. Highlights: Covered patio with pavers, Multi slide 12â??x8â?? patio door, 78â?? Electric Fireplace, 42" Upper cabinets at kitchen (Sarsaparilla), Ethereal Glow quartz countertops throughout, Nook and laundry cabinets, seated shower with solid surround at primary bath, Luxury Vinyl Plank flooring at main living areas, and upgraded carpet in the bedrooms. Projected January 2025 completion.
- Type:
- Single Family
- Sq.Ft.:
- 1,632
- Status:
- Active
- Beds:
- 2
- Lot size:
- 0.2 Acres
- Year built:
- 2003
- Baths:
- 2.00
- MLS#:
- 2616828
- Subdivision:
- Sun City Anthem
ADDITIONAL INFORMATION
Super clean single story home located in the 55+ Sun City Anthem. The property includes 2 spacious bedrooms and 2 full bathrooms. Featuring a blend of wood and tile flooring throughout for a stylish and low maintenance design. The open kitchen, equipped with granite kitchen countertops and light wood cabinetry flows seamlessly into the living area & dining area, creating an open space for relaxing. Featuring a full sized 2 car garage, providing ample space for storage. The exterior is well maintained with all desert landscaping, adding to the homes already impressive curb appeal. Sun City Anthem offers numerous amenities, including indoor swimming pool, Full length Tennis courts, clubhouse, social calendar, theatre room and much more.
- Type:
- Single Family
- Sq.Ft.:
- 3,159
- Status:
- Active
- Beds:
- 6
- Lot size:
- 0.15 Acres
- Year built:
- 2000
- Baths:
- 3.00
- MLS#:
- 2617292
- Subdivision:
- Ventana Canyon
ADDITIONAL INFORMATION
Paid Off Solar Panels Included!!!!! This terrific home features 6 Large Bedrooms, 3 Bathrooms, Laminate Flooring, Quartz Counters in kitchen with Island, Double Ovens, All appliances included, Family room with Gas Fireplace and Ceiling fan. Huge Primary Bedroom with massive Bathroom, separate Tub/shower, huge walk in closet, all the bedrooms are good size including 1 Bedroom/Bath is on the first floor. Sparkling Pool in rear yard with covered patio and desert landscaping in Gated Henderson neighborhood. Call to see this property before it's gone.
- Type:
- Single Family
- Sq.Ft.:
- 2,782
- Status:
- Active
- Beds:
- 5
- Lot size:
- 0.09 Acres
- Year built:
- 2018
- Baths:
- 3.00
- MLS#:
- 2616887
- Subdivision:
- Foothills/Boulder
ADDITIONAL INFORMATION
A MUST SEE! HIGHLY UPGRADED WITH SO MUCH ATTENTION TO DETAIL. A stunning 2-story home located in Henderson. This 5 bedroom + loft has an open floor plan with a bedroom downstairs. The kitchen has a new marble countertop on the island and butcher block counters. New flooring throughout the house and new carpet in the bedrooms. Smart home features: smart lock, thermostat, Vivint alarm system, doorbell, and outdoor cameras. Buyer must qualify and consume solar. Make this home yours before it's gone!
- Type:
- Single Family
- Sq.Ft.:
- 1,666
- Status:
- Active
- Beds:
- 4
- Lot size:
- 0.14 Acres
- Year built:
- 1997
- Baths:
- 2.00
- MLS#:
- 2615781
- Subdivision:
- Heritage 2
ADDITIONAL INFORMATION
Beautiful single-story home in Henderson! Interior professionally painted, Remodeled kitchen & bathrooms! Kitchen features new lighting, Quartz countertops, professional lacquer sprayed cabinets w/ handles, large bin undermount sink w/ faucet, garbage disposal, stainless stove & microwave! Wood laminate flooring throughout the home. Roof mounted solar panels for energy savings throughout the year. Bathroom cabinets are sprayed lacquer finish for long lasting shine & durability! Primary bedroom is separate from the other bedrooms with sliding door access to backyard. The rear yard features mature fruit trees, covered patio, sitting area & grassy area for relaxing in your own perfect paradise! Don't miss this home!

The data relating to real estate for sale on this web site comes in part from the INTERNET DATA EXCHANGE Program of the Greater Las Vegas Association of REALTORS® MLS. Real estate listings held by brokerage firms other than this site owner are marked with the IDX logo. GLVAR deems information reliable but not guaranteed. Information provided for consumers' personal, non-commercial use and may not be used for any purpose other than to identify prospective properties consumers may be interested in purchasing. Copyright 2024, by the Greater Las Vegas Association of REALTORS MLS. All rights reserved.
Henderson Real Estate
The median home value in Henderson, NV is $490,000. This is higher than the county median home value of $407,300. The national median home value is $338,100. The average price of homes sold in Henderson, NV is $490,000. Approximately 59.41% of Henderson homes are owned, compared to 32.59% rented, while 8% are vacant. Henderson real estate listings include condos, townhomes, and single family homes for sale. Commercial properties are also available. If you see a property you’re interested in, contact a Henderson real estate agent to arrange a tour today!
Henderson, Nevada has a population of 311,250. Henderson is more family-centric than the surrounding county with 29.5% of the households containing married families with children. The county average for households married with children is 28.53%.
The median household income in Henderson, Nevada is $79,611. The median household income for the surrounding county is $64,210 compared to the national median of $69,021. The median age of people living in Henderson is 42.3 years.
Henderson Weather
The average high temperature in July is 104.2 degrees, with an average low temperature in January of 38 degrees. The average rainfall is approximately 4.9 inches per year, with 0.2 inches of snow per year.
