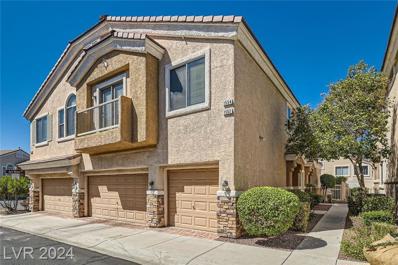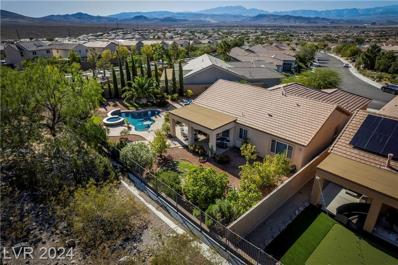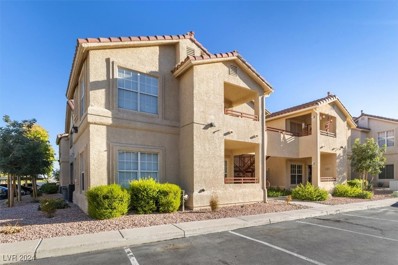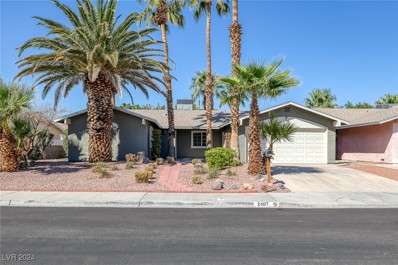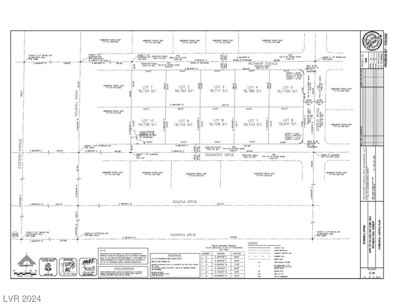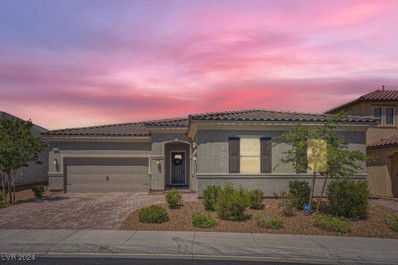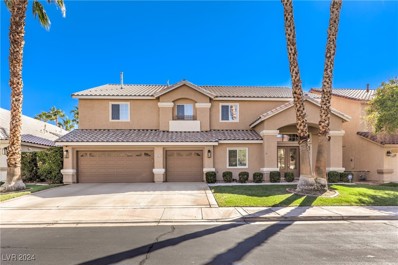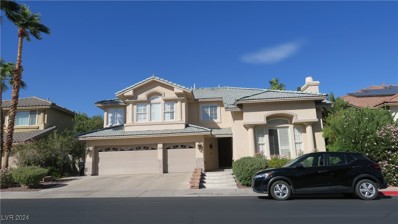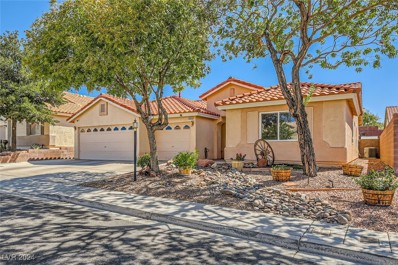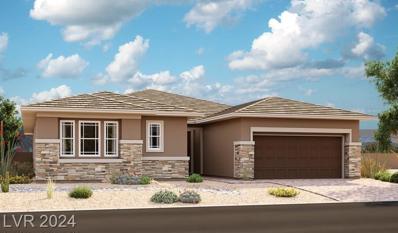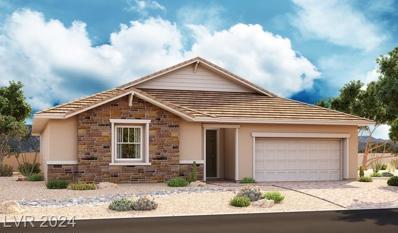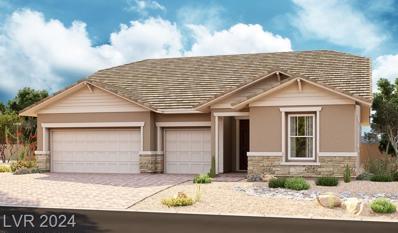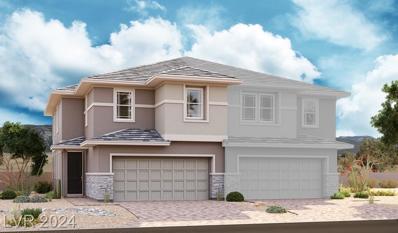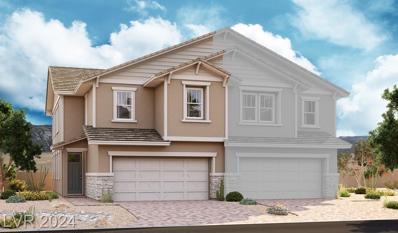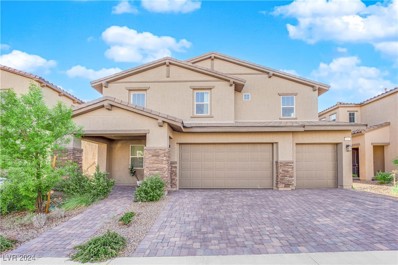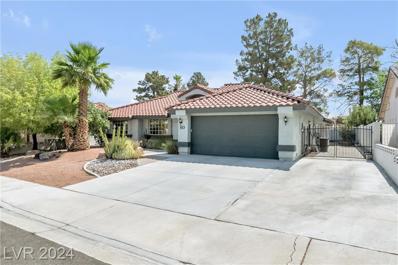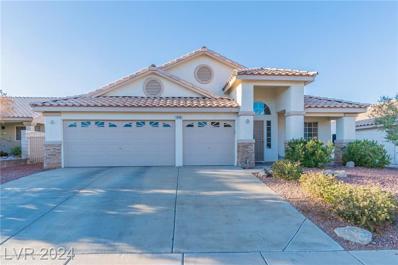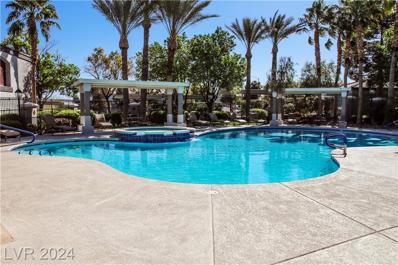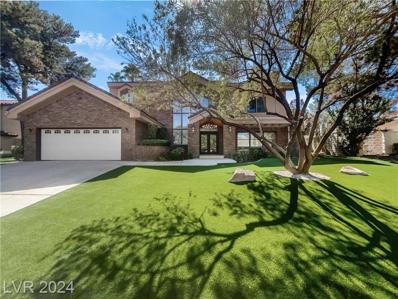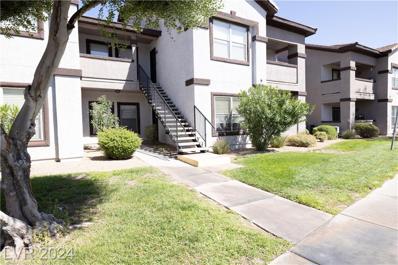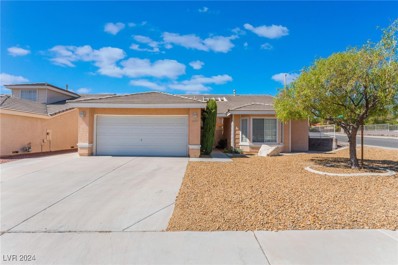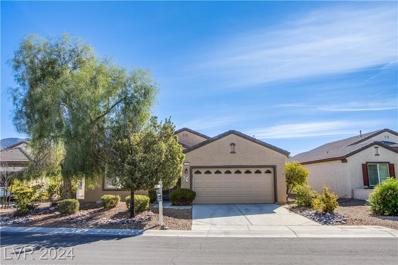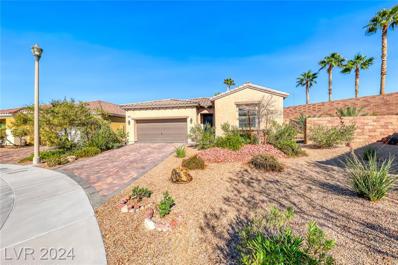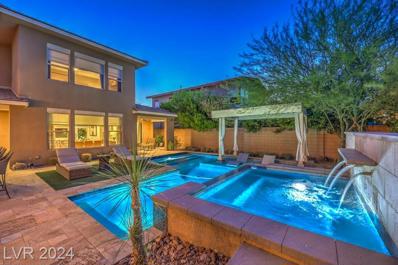Henderson NV Homes for Rent
- Type:
- Townhouse
- Sq.Ft.:
- 1,189
- Status:
- Active
- Beds:
- 2
- Lot size:
- 0.03 Acres
- Year built:
- 2003
- Baths:
- 2.00
- MLS#:
- 2620432
- Subdivision:
- Old Vegas Ranch High Noon
ADDITIONAL INFORMATION
Henderson condo with attached garage featuring roommate style layout and spacious living/dining room. Vaulted ceilings, natural light, fireplace in living room along with great countertop space in kitchen. Community features a pool, playground and guest parking. Close to Water St, Shopping, Hiking, golf and Lake Mead. All appliances Included! Personal items in home are available for sale on separate bill of sale.
- Type:
- Single Family
- Sq.Ft.:
- 2,096
- Status:
- Active
- Beds:
- 3
- Lot size:
- 0.3 Acres
- Year built:
- 2006
- Baths:
- 2.00
- MLS#:
- 2619860
- Subdivision:
- Anthem Highlands
ADDITIONAL INFORMATION
Looking for a backyard sanctuary and oversized lot with no rear neighbors? WELCOME HOME to this impressive Anthem Highlands home with the perfect blend of interior comfort and backyard tranquility. With an interior filled with natural light and views of the lush backyard, the functional floorplan offers a large great room with fireplace, dining nook, surround sound and kitchen with island. The well appointed kitchen provides ample counterspace for your culinary needs. The adjacent den with french doors could be used as a formal dining room or office. The primary bedroom suite is separate from others, with dual vanities and luxurious shower and tub. Access the secondary bedrooms through the additional wing of the home. New carpet & paint in the secondary bedrooms. The true highlight is the expansive backyard, designed for relaxation and entertainment. Dive into your sparkling pool, surrounded by lush landscaping including fruit trees, lounge/entertainment areas, and a covered patio.
- Type:
- Condo
- Sq.Ft.:
- 1,019
- Status:
- Active
- Beds:
- 2
- Lot size:
- 0.13 Acres
- Year built:
- 1999
- Baths:
- 2.00
- MLS#:
- 2619881
- Subdivision:
- Arrowhead Pointe Condo
ADDITIONAL INFORMATION
This charming 2bed/2bath condo, located in the heart of Henderson just minutes away from shopping, dining, entertainment, and outdoor recreation. With quick access to major highways, commuting to Las Vegas and the surrounding areas is a breeze. Parks, trails, and schools are also nearby, making this an ideal choice for a variety of lifestyles! Featuring a spacious, open-concept living area, the living room flows seamlessly into the dining area and kitchen. Large windows provide an abundance of natural light throughout. The primary bedroom is generously sized featuring an en-suite bathroom and private patio, perfect for enjoying the beautiful Henderson weather. Additional highlights include in-unit laundry, assigned covered parking, and access to the community's amenities, including a sparkling pool and well-maintained grounds. The condo is situated on the ground floor, providing easy access without the hassle of stairs.
$470,000
2407 Bonita Lane Henderson, NV 89014
- Type:
- Single Family
- Sq.Ft.:
- 1,826
- Status:
- Active
- Beds:
- 3
- Lot size:
- 0.17 Acres
- Year built:
- 1974
- Baths:
- 2.00
- MLS#:
- 2620518
- Subdivision:
- Mission Valley Phase 1
ADDITIONAL INFORMATION
GORGEOUS 3 BEDROOM SINGLE-STORY HOME IN THE HEART OF GREEN VALLEY WITH NO HOA! TONS OF UPGRADES GALORE!!! DESIGNER KITCHEN WITH CUSTOM CABINETS, STAINLESS STEEL APPLIANCES, GRANITE COUNTERTOPS, RECESSED LIGHTING, 2 FIREPLACES, NEW FLOORING, NEW BASEBOARDS, REMODELED BATHROOMS, FRESHLY PAINTED INSIDE AND OUT!! IT HAS A LARGE MASTER SUITE WITH A WALK-IN CLOSET, AND ENTRY TO THE EXTERIOR PATIO. A NEW HIGH-EFFICIENCY AIR CONDITIONING UNIT WAS INSTALLED IN 2019, AND A NEW WATER HEATER IN 2021. SMART HOME TECHNOLOGY INCLUDES KEYLESS ENTRY, A RING DOORBELL, & A PROGRAMMABLE THERMOSTAT ALL CONTROLLED WITH THE TOUCH OF YOUR PHONE! THIS HOUSE IS A MUST-SEE!!
- Type:
- Land
- Sq.Ft.:
- n/a
- Status:
- Active
- Beds:
- n/a
- Lot size:
- 0.38 Acres
- Baths:
- MLS#:
- 2620520
- Subdivision:
- Richmar & Jessup
ADDITIONAL INFORMATION
Rare lot in highly desirable, upscaled neighborhood. Potential for FULL STRIP VIEWS. NO HOA. Easy access to Eastern, the 215 and St Rose that offers plenty of shopping, restaurants and medical. Parks and schools nearby. Owner has paid for water well abandonment and the septic systems removal. Fill dirt is on property and it is ready for grading. Lots of new construction in the area. All 10 lots on Richmar and Edgemont are for sale! (See MLS #2565274) Opportunity for a developer or an owner-builder to build 10 custom/spec homes.
- Type:
- Single Family
- Sq.Ft.:
- 2,476
- Status:
- Active
- Beds:
- 3
- Lot size:
- 0.17 Acres
- Year built:
- 2018
- Baths:
- 3.00
- MLS#:
- 2620486
- Subdivision:
- Inspirada Pod 3-1 Phase 2
ADDITIONAL INFORMATION
Oh my, what a find... This Stunning Home resides in the highly sought-after community of Inspirada. A must-see home with 3 Bedrooms / a Den / 2.5 Bath / a 3 Car Garage with a private back yard and pool. The gourmet kitchen is highly upgraded with stainless steel appliances, custom cabinets, a double oven, kitchen island, pantry, crown molding, and overlooks the Living and Dining room. Please take note of the shudders throughout, ceiling Fans, open floorplan, no neighbors behind, the large covered patio, and fully landscaped back yard. The primary bedroom is incredibly spacious with a primary bath including both a large shower and soaking tub, double vanity, and custom shelving in the walk-in closet. A must-see home!
$1,895,000
4 Dry Brook Trail Henderson, NV 89052
- Type:
- Single Family
- Sq.Ft.:
- 3,600
- Status:
- Active
- Beds:
- 4
- Lot size:
- 0.34 Acres
- Year built:
- 2001
- Baths:
- 4.00
- MLS#:
- 2620209
- Subdivision:
- Anthem Cntry Club Parcel 8
ADDITIONAL INFORMATION
WOW!!! AMAZING SINGLE STORY HOME IN GUARD GATED ANTHEM COUNTRY CLUB WITH FULL STRIP VIEW!! THIS GORGEOUS CANTATA FLOORPLAN IS IDEALLY SITUATED IN A CUL DE SAC LOT. ENTERTAINERS PARADISE WITH INFINITI EDGE POOL OVERLOOKING THE LIGHTS OF THE CITY AND STRIP. FEATURING 4 BEDROOMS, 12 FOOT CEILINGS, OPEN FLOORPLAN, GRANITE COUNTERTOPS, SHUTTERS THROUGHOUT, FRUIT TREES IN BACKYARD, TURF LANDSCAPE, 3 1/2 CAR GARAGE, AND SO MUCH MORE!!
$1,199,900
441 Beardsley Circle Henderson, NV 89052
- Type:
- Single Family
- Sq.Ft.:
- 3,989
- Status:
- Active
- Beds:
- 5
- Lot size:
- 0.2 Acres
- Year built:
- 1999
- Baths:
- 4.00
- MLS#:
- 2620170
- Subdivision:
- Green Valley Ranch-Parcel 45
ADDITIONAL INFORMATION
Spectacular remodel in gated community in the heart of Green Valley Ranch! This is not a flip, agents you know the difference. Some of the upgrades include new flooring & baseboards, kitchen cabinets & countertops, upgraded appliances, primary bath remodel, primary closet build out, new door hardware, new patio slider, rebuilt/reconfigured staircase, new lighting throughout, new shutters throughout, nest thermostats, blue quartz pool resurface and refinished Kool decking. There is literally too much to list so please bring your client to see this fantastic home!
$919,000
2438 Ping Drive Henderson, NV 89074
- Type:
- Single Family
- Sq.Ft.:
- 4,137
- Status:
- Active
- Beds:
- 6
- Lot size:
- 0.17 Acres
- Year built:
- 1997
- Baths:
- 5.00
- MLS#:
- 2620430
- Subdivision:
- Masters
ADDITIONAL INFORMATION
Welcome to this stunning 4,137 SqFt luxury European-style home, featuring 6 bedrooms and fully furnished for your convenience. Located in the prestigious, guard-gated golf community of Legacy Master Series in Henderson, this property greets you with marble flooring, a circular entrance, a grand spiral staircase, and soaring two-story ceilings. Step inside to discover a custom-built modern pool and hot tub, ideal for relaxation or entertaining. The interior boasts French doors, two fireplaces with custom mantles, a formal dining room with a wine cellar, and a beautifully remodeled kitchen equipped with a large island, wine fridge, and stainless-steel appliances. The primary bathroom offers dual water closets, custom vanities, a jetted bathtub, and a spacious rain glass-enclosed shower. Outside, enjoy a private backyard oasis with a large pool, elevated hot tub featuring three waterfalls, and a built-in BBQ with a fridge. Short drive to the airport and the strip. Don't miss out!
- Type:
- Single Family
- Sq.Ft.:
- 1,950
- Status:
- Active
- Beds:
- 3
- Lot size:
- 0.14 Acres
- Year built:
- 2003
- Baths:
- 2.00
- MLS#:
- 2620353
- Subdivision:
- Old Vegas Manor
ADDITIONAL INFORMATION
STUNNING SINGLE-STORY 3 BED AND 2 BATH HOME IN HENDERSON! FEATURES AN EXPANSIVE FAMILY ROOM WITH A VAULTED CEILING, A FIREPLACE, AND SLIDING GLASS DOOR ACCESS TO THE BACKYARD. THE KITCHEN HAS A BREAKFAST BAR, ISLAND, PANTRY, AND A DINING AREA. THE MASTER SUITE INCLUDES A WALK-IN CLOSET, CEILING FAN, AND A NOOK*MASTER BATH FEATURES A SEPARATE JETTED TUB AND SHOWER, DOUBLE SINKS, AND AMPLE CABINET SPACE. IN ADDITION TO THE LARGE PRIMARY SUITE, THERE'S AN OVERSIZED BEDROOM CREATED BY COMBINING TWO GUEST ROOMS, COMPLETE WITH A BATHROOM WITH A JETTED TUB. COULD EASILY BE REVERTED TO 4 ROOMS*3-CAR GARAGE OFFERS STORAGE WITH A MINI SPLIT DUCTLESS AC UNIT AND 5 STORAGE CABINETS. GORGEOUS LARGE BACKYARD WITH A FULL-LENGTH COVERED PATIO, LOW-MAINTENANCE LANDSCAPING, ARTIFICIAL TURF, ABOVE-GROUND SPA, GAZEBO, AND A LARGE SHED. ALL WINDOWS REPLACED AND FEATURE SUPER INSULATION FOR ENERGY EFFICIENCY. NEW AC & HEATER*NEW $2K SOLAR SCREENS*SOLAR PANELS FOR LOW ENERGY BILLS! OVER $100K IN UPGRADES!
- Type:
- Single Family
- Sq.Ft.:
- 2,520
- Status:
- Active
- Beds:
- 3
- Lot size:
- 0.15 Acres
- Year built:
- 2024
- Baths:
- 3.00
- MLS#:
- 2619679
- Subdivision:
- Cadence Village Parcel 4-Q1-1
ADDITIONAL INFORMATION
* Brand New Richmond American Designer Home * Features include - 10' ceilings w/8' doors throughout, walk-in shower at primary bath, tile surrounds at tubs/showers, center-meet sliding patio doors at great room, upgraded and add'l. insulation, 8' garage door, solar conduit, BBQ stub, soft water loop, GE Plus stainless-steel appliance pkg. w/pyramid hood, Premier maple cabinets w/slate finish, soft-close features, and door hardware; nook cabinets, upgraded stainless-steel kitchen sink and faucet, upgraded quartz kitchen and bath countertops, tile backsplash at kitchen, upgraded stainless-steel bath faucets and accessories, add'l. ceiling fan prewires and lighting, upgraded carpet and ceramic tile flooring throughout; two-tone interior paint, upgraded interior trim pkg., laundry sink and cabinets, home theater prewire, + more!
- Type:
- Single Family
- Sq.Ft.:
- 2,620
- Status:
- Active
- Beds:
- 4
- Lot size:
- 0.15 Acres
- Year built:
- 2024
- Baths:
- 4.00
- MLS#:
- 2619668
- Subdivision:
- Cadence Village Parcel 4-Q1-1
ADDITIONAL INFORMATION
* Brand New Richmond American Designer Home * - features include - 10' ceilings w/8' doors throughout, deluxe primary bath, tile surrounds at tubs/showers, extended covered patio w/multislide doors at great room, upgraded and add'l. insulation, 8' garage door, solar conduit, BBQ stub, soft water loop, GE stainless-steel appliance pkg. w/pyramid hood, Premier maple cabinets w/painted linen finish and door hardware; nook cabinets, upgraded stainless-steel kitchen sink and matte black faucet, upgraded quartz kitchen and bath countertops; tile backsplash at kitchen, upgraded matte black bath faucets and accessories, add'l. ceiling fan and lighting prewires, upgraded carpet and ceramic tile flooring throughout; two-tone interior paint, upgraded interior trim pkg., + more!
- Type:
- Single Family
- Sq.Ft.:
- 2,190
- Status:
- Active
- Beds:
- 3
- Lot size:
- 0.15 Acres
- Year built:
- 2024
- Baths:
- 2.00
- MLS#:
- 2619631
- Subdivision:
- Cadence Village Parcel 4-Q1-1
ADDITIONAL INFORMATION
* Brand New Richmond American Designer Home * - features include -10' ceilings w/8' doors throughout, walk-in shower at primary bath, tile surrounds at tubs/showers, center-meet sliding patio doors at great room, upgraded and add'l. insulation, solar conduit, 8' garage doors, BBQ stub, soft water loop, GE Plus stainless-steel appliance pkg. w/pyramid hood, Premier maple cabinets w/painted linen finish, soft-close features, and door hardware; mud room cabinets, nook cabinets, upgraded stainless-steel kitchen sink and faucet, upgraded quartz kitchen, laundry, mud room, and bath countertops; tile backsplash at kitchen, upgraded stainless-steel bath faucets and accessories, add'l. ceiling fan prewires and lighting, upgraded carpet and ceramic tile flooring throughout; two-tone interior paint, upgraded interior trim pkg., laundry sink and cabinets, home theater prewire, + more!
- Type:
- Single Family
- Sq.Ft.:
- 1,950
- Status:
- Active
- Beds:
- 3
- Lot size:
- 0.06 Acres
- Year built:
- 2024
- Baths:
- 3.00
- MLS#:
- 2619610
- Subdivision:
- Cadence Village Parcel 4-Q1-4
ADDITIONAL INFORMATION
* Brand New Richmond American Designer Home * - features include - tile surrounds at primary bath shower, solar conduit, soft water loop, GE stainless-steel appliance pkg., upgraded maple cabinets w/latte finish and 42" kitchen uppers; upgraded quartz kitchen countertops, upgraded stainless-steel kitchen sink and chrome faucet, add'l. ceiling fan and lighting prewires, upgraded carpet and ceramic tile flooring throughout; extra white paint pkg., Mission style stair rails, + more!
- Type:
- Single Family
- Sq.Ft.:
- 1,950
- Status:
- Active
- Beds:
- 4
- Lot size:
- 0.06 Acres
- Year built:
- 2024
- Baths:
- 3.00
- MLS#:
- 2619574
- Subdivision:
- Cadence Village Parcel 4-Q1-4
ADDITIONAL INFORMATION
* Brand New Richmond American Designer Home * - features include - tile surrounds at primary bath shower, solar conduit, soft water loop, GE stainless-steel appliance pkg., upgraded Duraform cabinets w/linen finish, 42" kitchen uppers, and door hardware; upgraded quartz kitchen and bath countertops, tile backsplash at kitchen, upgraded stainless-steel kitchen sink and faucet, add'l. ceiling fan and lighting prewires, upgraded stainless-steel bath faucets and accessories, upgraded carpet and ceramic tile flooring throughout; two-tone interior paint, Mission style stair rails, + more!
- Type:
- Single Family
- Sq.Ft.:
- 2,919
- Status:
- Active
- Beds:
- 3
- Lot size:
- 0.11 Acres
- Year built:
- 2022
- Baths:
- 3.00
- MLS#:
- 2619143
- Subdivision:
- Cadence Village Parcel 1-F3 & 1-F6
ADDITIONAL INFORMATION
**Stunning Two-Story Home with Huge Loft!** Experience charm and luxury in this breathtaking two-story residence! Boasting an open floor plan, this home features a spacious kitchen with a large island and sink, perfect for entertaining and family gatherings. The inviting eating area flows seamlessly, creating a warm atmosphere. Upstairs, youâ??ll discover a massive 26 x 15 sq ft. loft, offering endless possibilities to customize it to your liking. The primary bedroom is a true retreat, complete with a walk-in closet and a luxurious en-suite bathroom featuring double sinks and a walk-in shower. Step outside to the covered patio, where you can enjoy the beautifully landscaped backyard, combining grass and concrete for versatile outdoor living. Donâ??t miss your chance to own this remarkable home. *schedule your showing today before itâ??s gone!*
$529,000
60 Reyburn Drive Henderson, NV 89074
- Type:
- Single Family
- Sq.Ft.:
- 1,723
- Status:
- Active
- Beds:
- 3
- Lot size:
- 0.17 Acres
- Year built:
- 1986
- Baths:
- 2.00
- MLS#:
- 2619805
- Subdivision:
- Green Valley Estate
ADDITIONAL INFORMATION
Elegant home in Green Valley Estates! Good sized property with RV parking. Still owned by its original owner, this residence radiates pride of ownership throughout. The inviting entryway opens to a generous foyer, leading into a large family room that is bright and welcoming, with a cozy fireplace and high vaulted ceilings, creating a spacious and airy ambiance with ample natural light. The renovated kitchen features upgraded cabinets, granite countertops, a tile backsplash, double ovens, newer appliances, a garden window, a breakfast bar, and recessed lighting. Nice primary bedroom w/ renovated bath and skylight. The second bedroom, comparable in size to the primary, includes a built-in den or office space. New vinyl plank flooring and fresh paint interior and exterior. Great yard with large patio cover. The home also offers abundant storage space.
- Type:
- Single Family
- Sq.Ft.:
- 1,821
- Status:
- Active
- Beds:
- 3
- Lot size:
- 0.14 Acres
- Year built:
- 2000
- Baths:
- 2.00
- MLS#:
- 2619524
- Subdivision:
- Ventana Canyon
ADDITIONAL INFORMATION
Made for gatherings. Large, flowing family room-kitchen opens to spacious yard with pool & covered patio. Pool pump new 2002. Oversized solid surface snack/serving/breakfast counter. Roomy pantry. Furnace & A/C new 2022. 5 ceiling fans. 3-car garage w/storage cabinets converted to 2-car with air conditioned studio. Primary BR suite, features vaulted ceiling, fan, dbl vanity, large mirrored walk-in closet, separate shower & tub, large privacy window. Convenient to award winning schools, hiway ramps, Galleria Mall, Sunset Station Casino, major retailers (incl Costco & Walmart) & specialty shops, family & fast food dining, park & more. $22 HOA incl alarm monitoring. Low utility bills.
- Type:
- Condo
- Sq.Ft.:
- 660
- Status:
- Active
- Beds:
- 1
- Lot size:
- 0.17 Acres
- Year built:
- 2001
- Baths:
- 1.00
- MLS#:
- 2619255
- Subdivision:
- Horizons At Seven Hills Ranch
ADDITIONAL INFORMATION
PRICE REDUCTION! Do not miss out on this beautiful 1 bedroom, 1 bath condo located in the desirable Seven Hills community with stunning mountain views! This unit boasts an unbeatable locationâ??just steps from parks, scenic trails, shopping at Costco and nearby malls, and St. Rose Parkway's dining and entertainment. Convenient access to the hospital and other key amenities. The community features a fantastic pool and exercise room, perfect for staying active. Plus, this unit is situated right next to the entrance for easy access. Donâ??t miss out on this gem!
- Type:
- Single Family
- Sq.Ft.:
- 3,416
- Status:
- Active
- Beds:
- 5
- Lot size:
- 0.24 Acres
- Year built:
- 1986
- Baths:
- 3.00
- MLS#:
- 2620141
- Subdivision:
- Quail Terrace
ADDITIONAL INFORMATION
Welcome to this elegant property, boasting a neutral color paint scheme that creates a calming atmosphere. The living room features a cozy fireplace, perfect for relaxing evenings. The kitchen boasts a center island fitted with all stainless steel appliances and an accent backsplash that adds a touch of sophistication. The primary bedroom includes a spacious walk-in closet, while the primary bathroom offers double sinks for convenience. The covered patio leads to a private in-ground pool, nestled in a fenced-in backyard, ideal for privacy and outdoor enjoyment. Recent updates include partial flooring replacement. This property is a true gem that offers a unique blend of comfort and style. This home has been virtually staged to illustrate its potential.
- Type:
- Condo
- Sq.Ft.:
- 1,024
- Status:
- Active
- Beds:
- 2
- Lot size:
- 0.25 Acres
- Year built:
- 2003
- Baths:
- 2.00
- MLS#:
- 2618624
- Subdivision:
- Traverse Point Condo
ADDITIONAL INFORMATION
Come take a look at this beautiful 2 bedroom, 2 bath condo, in a gated community, pool on site, gym, minutes away from the 215 and shopping and dining.
- Type:
- Single Family
- Sq.Ft.:
- 1,697
- Status:
- Active
- Beds:
- 3
- Lot size:
- 0.15 Acres
- Year built:
- 1991
- Baths:
- 2.00
- MLS#:
- 2620121
- Subdivision:
- Parkside Parcel H-Phase 1
ADDITIONAL INFORMATION
Single story home located in beautiful Green Valley Ranch area featuring 3 bedrooms, 2 bathrooms, 2-car garage, a fully fenced backyard, corner lot, W/ EXTRA parking. The primary bedroom features a spacious walk-in closet, dual sinks, & a walk-in shower with bench. 3 ceiling fans (2 added recently) new lighting fixtures in both baths and entryway. Tile and carpet flooring throughout the home. The living room features a lovely 2-sided fireplace cleaned & serviced. The Kitchen boasts NEW granite counters & bathrooms, NEW undermount sinks & cabinets painted white with an abundant amount of space for family gatherings & dining. All NEW washer, dryer, stainless French door refrigerator, microwave, dishwasher & oven & the permitted water heater. Solar screens on back windows and sun-reducing tint on kitchen windows, the laundry room is very spacious & includes all built in cabinets for storage. Replaced front sprinklers & added landscape along walkway to the courtyard entry. Shed in back
- Type:
- Single Family
- Sq.Ft.:
- 1,768
- Status:
- Active
- Beds:
- 3
- Lot size:
- 0.14 Acres
- Year built:
- 2004
- Baths:
- 2.00
- MLS#:
- 2620044
- Subdivision:
- Solera-Sub 1
ADDITIONAL INFORMATION
FANTASTIC 3 BEDROOM 2 BATH 1 STORY HOME IN A 55+ COMMUNITY IN ANTHEM SOLERA** ALL UPGRADED WITH HARD SURFACE FLOORING THROUGHOUT** SOLAR PANELS FOR LOW ELECTRIC BILLS PAID AND INCLUDED IN PRICE **BRIGHT LIT UP KITCHEN WITH BREAKFAST BAR- CORIAN COUNTERS & A NOOK ** FULLY FENCED BACKYARD WITH EXTENDED COVERED PATIO AND MATURE LANDSCAPING** PRIMARY BEDROOM HAS WALKIN BATHROOM WITH CUSTOM SAFE STEP SUPER WALK IN TUB* * BEAUTIFL NEIGHBORHOOD WITH MANY AMENTIES INCLUDING CLUBHOUSE, POOL, FITNESS CENTER, TENNIS & PICKLEBALL** SO MUCH TO DO!! ***** SOLAR PANELS ALREADY ON PROPERTY AND WILL BE PAID OFF AT CLOSE OF ESCROW***
- Type:
- Single Family
- Sq.Ft.:
- 1,834
- Status:
- Active
- Beds:
- 3
- Lot size:
- 0.2 Acres
- Year built:
- 2016
- Baths:
- 2.00
- MLS#:
- 2620024
- Subdivision:
- Tuscany Parcel 18
ADDITIONAL INFORMATION
Fabulous and Move In Ready Single Story Residence in Desirable Guard Gated Tuscany Village! Beautiful and well maintained three bedroom/two bath property is located on a premium lot with an open floor plan perfect for entertaining! Modern kitchen with large island, granite countertops, stainless steel appliances and pantry*Primary suite offers a walk-in closet, ensuite bathroom with dual sink vanity and shower*Additional bedrooms share a stylish second hallway bathroom*Separate laundry room with sink*Relax under the covered east facing patio overlooking the pool-sized backyard with easy care desert landscaping*Enjoy breathtaking mountain views and the active lifestyle in this popular community with tons of amenities! Access to Chimera Golf Course, 35,000 sq ft facility with fitness center, resort style pool and lap pools, sports courts, playgrounds, miles of trails and more! Conveniently located near shopping/dining, Lake Las Vegas and Lake Mead*This one will go quickly!
$1,038,000
2130 Maderno Street Henderson, NV 89044
- Type:
- Single Family
- Sq.Ft.:
- 3,147
- Status:
- Active
- Beds:
- 4
- Lot size:
- 0.18 Acres
- Year built:
- 2016
- Baths:
- 4.00
- MLS#:
- 2620103
- Subdivision:
- Inspirada Pod 2-2 Phase 2 Amd
ADDITIONAL INFORMATION
This exceptional former model home in the highly desirable Inspirada community combines luxury with convenience, located just steps from parks, playgrounds, tennis, and basketball courts. Primary bedroom upstairs, a second primary room with a en suite bathroom , 3.5 bathrooms, den, and a loft/office space. The Chef's kitchen is a highlight, featuring a large island, state-of-the-art Monogram appliances, an expansive walk-in pantry, and a wine refrigerator. The open floor plan enhances the home's spacious, airy feel. The private backyard is an entertainer's paradise, complete with a meticulously crafted pool and spa, two covered patios, a large dining and BBQ area, and an outdoor TV. Additional upgrades include a whole-house water softening system, a Sonos surround sound system for seamless indoor and outdoor audio, and strategically placed exterior cameras accessible via app for enhanced security. All furnishings are available with sale.

The data relating to real estate for sale on this web site comes in part from the INTERNET DATA EXCHANGE Program of the Greater Las Vegas Association of REALTORS® MLS. Real estate listings held by brokerage firms other than this site owner are marked with the IDX logo. GLVAR deems information reliable but not guaranteed. Information provided for consumers' personal, non-commercial use and may not be used for any purpose other than to identify prospective properties consumers may be interested in purchasing. Copyright 2024, by the Greater Las Vegas Association of REALTORS MLS. All rights reserved.
Henderson Real Estate
The median home value in Henderson, NV is $490,000. This is higher than the county median home value of $407,300. The national median home value is $338,100. The average price of homes sold in Henderson, NV is $490,000. Approximately 59.41% of Henderson homes are owned, compared to 32.59% rented, while 8% are vacant. Henderson real estate listings include condos, townhomes, and single family homes for sale. Commercial properties are also available. If you see a property you’re interested in, contact a Henderson real estate agent to arrange a tour today!
Henderson, Nevada has a population of 311,250. Henderson is more family-centric than the surrounding county with 29.5% of the households containing married families with children. The county average for households married with children is 28.53%.
The median household income in Henderson, Nevada is $79,611. The median household income for the surrounding county is $64,210 compared to the national median of $69,021. The median age of people living in Henderson is 42.3 years.
Henderson Weather
The average high temperature in July is 104.2 degrees, with an average low temperature in January of 38 degrees. The average rainfall is approximately 4.9 inches per year, with 0.2 inches of snow per year.
