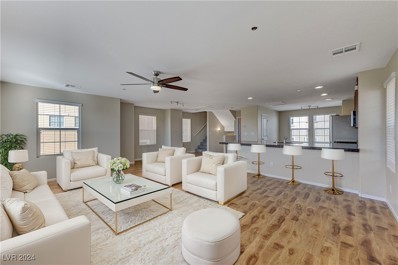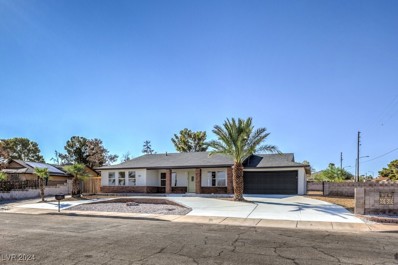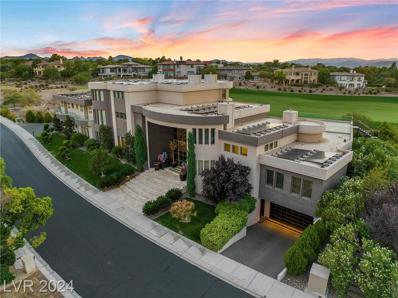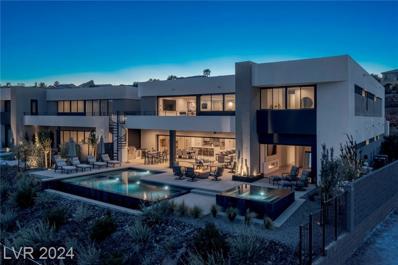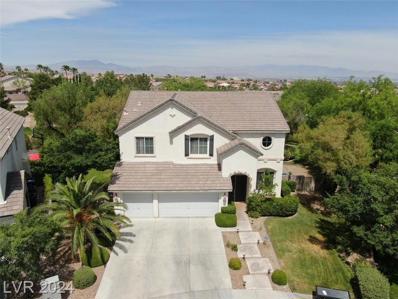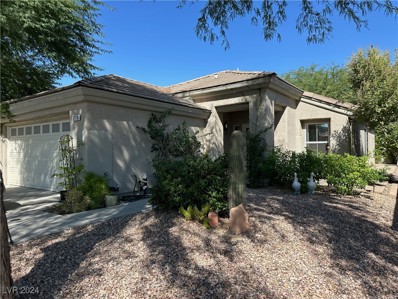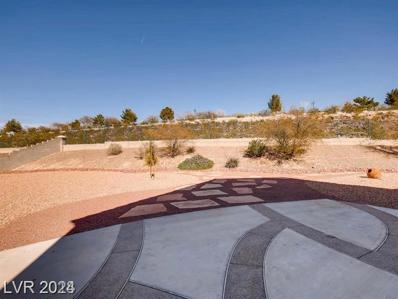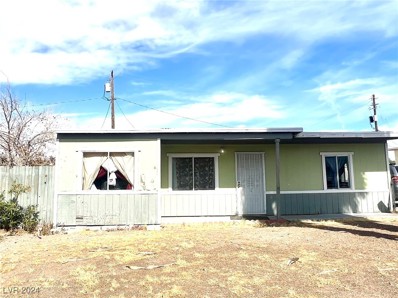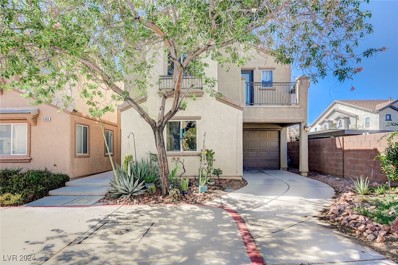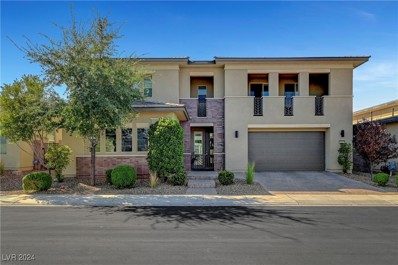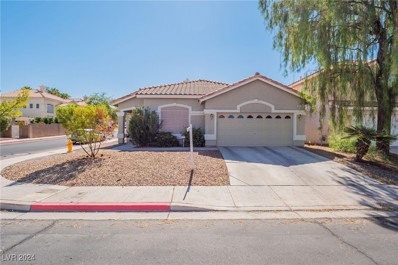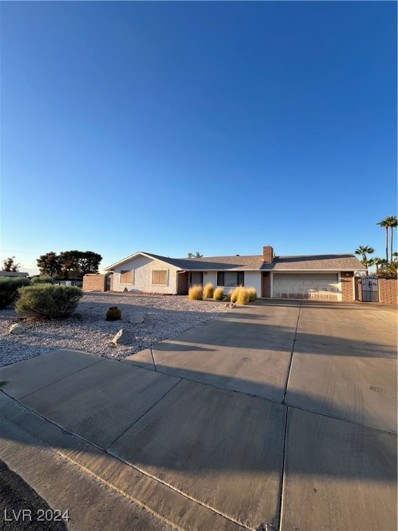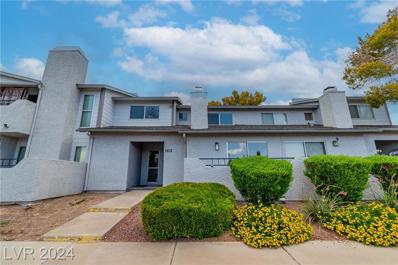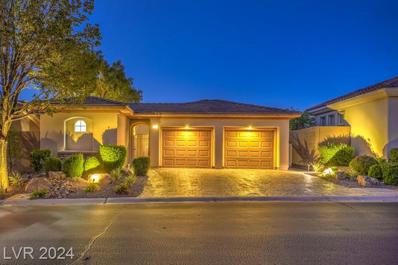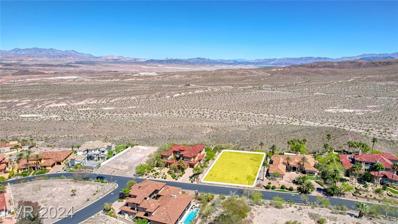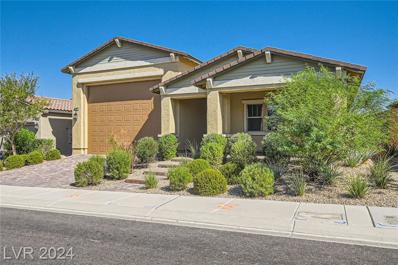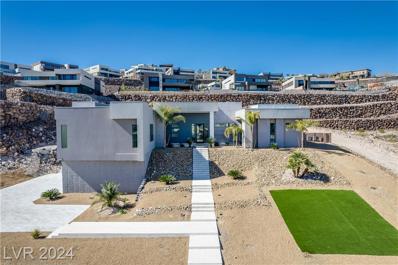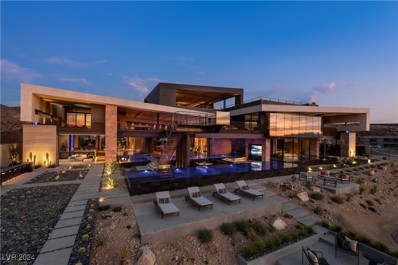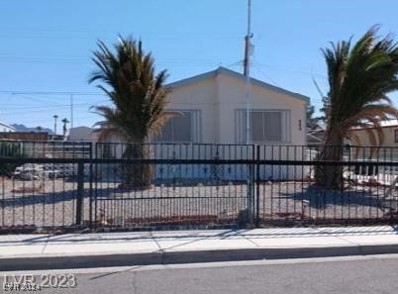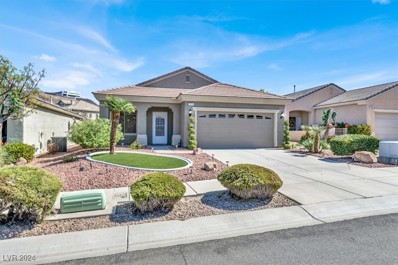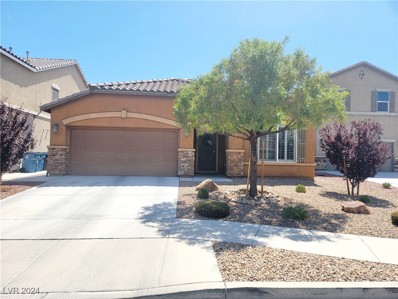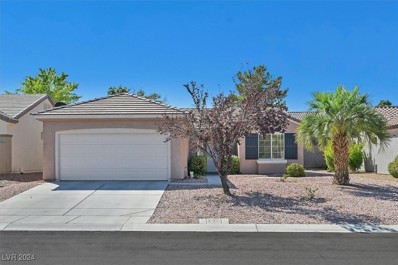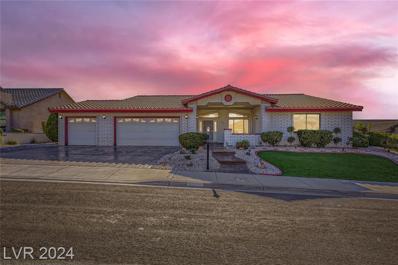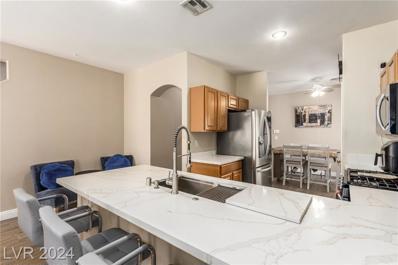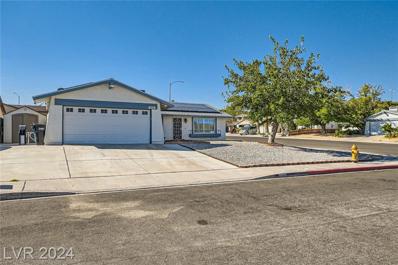Henderson NV Homes for Rent
Open House:
Saturday, 11/16 12:00-3:00PM
- Type:
- Single Family
- Sq.Ft.:
- 2,062
- Status:
- Active
- Beds:
- 3
- Lot size:
- 0.06 Acres
- Year built:
- 2016
- Baths:
- 4.00
- MLS#:
- 2621531
- Subdivision:
- Cadence Village Parcel 1-I2
ADDITIONAL INFORMATION
Welcome to this stunning 3-story home with 3 bedrooms and 3.5 baths, including a large primary suite for your ultimate comfort. The spacious kitchen is a chefâ??s dream, featuring granite countertops throughout, ample cabinet space, and stainless steel appliances. Some of the homeâ??s standout features include a tankless water heater, low-maintenance landscaping, a private backyard, a brand-new roof, fresh paint and new carpet. The open living space on the 3rd floor is perfect for entertaining and flows seamlessly onto the rooftop deck with breathtaking views of the Las Vegas Strip! Located just seconds from Smith's and minutes from the vibrant Water Street District, the family-friendly community offers a park, pool, pickle-ball courts, playground, and year-round community events. This home is a MUST see! Book your tour today!
- Type:
- Single Family
- Sq.Ft.:
- 1,956
- Status:
- Active
- Beds:
- 4
- Lot size:
- 0.36 Acres
- Year built:
- 1979
- Baths:
- 2.00
- MLS#:
- 2622055
- Subdivision:
- Morrell Sub Amd
ADDITIONAL INFORMATION
Welcome home to this newly remodeled, No HOA, single-story home on 0.36 acre corner lot with gated/paved RV parking, and 2 car insulated garage/workshop with AC and electrical. Located less than 5 minutes from the entertainment and restaurants of the Water Street District. Home has circular driveway for additional parking, stunning interior finishes, open floor plan, modern floor to ceiling tiled fireplace, plenty of natural lighting, washer/dryer hookups in separate laundry room, laminate wood flooring and plush carpet throughout. Relish the customary kitchen with garden view, tiled backsplash, recessed lighting, white shaker cabinets with black hardware, custom countertops, stainless steel appliances and breakfast bar with sitting area. Spa like, contemporary bathrooms with modern vanities with framed mirrors, lighting, beautiful tiled showers with built in nice and rainfall shower heads.
$8,800,000
11 Anthem Pointe Court Henderson, NV 89052
- Type:
- Single Family
- Sq.Ft.:
- 14,703
- Status:
- Active
- Beds:
- 7
- Lot size:
- 0.54 Acres
- Year built:
- 2008
- Baths:
- 13.00
- MLS#:
- 2619858
- Subdivision:
- Anthem Cntry Club Parcel 32 Amd
ADDITIONAL INFORMATION
This exquisite modern estate, nestled within the exclusive guard-gated Anthem Country Club, is the ultimate entertainer's paradise. Set on the golf course and enhanced by an add'l private gate, this custom, $1M in custom furnished home ensures unmatched privacy and security. The grand 22-ft-high foyer, striking floating glass staircase, wine bar, and automated pocket doors create a seamless indoor/outdoor living experience. Each of the 7 en-suite bedrooms boasts custom walk-in closets and direct access to either the backyard or a private balcony, offering luxury in every detail. Unwind by the infinity-edge pool and spa, relax in the separate pool house/casita, or enjoy the outdoor covered grill and fireplace. The home also features an 8-seat theater, a gourmet kitchen with a full catering kitchen, an office with an adjoining lounge, a fitness room, & $300k solar included. The rooftop entertainment deck showcases stunning 360-degree views of The Strip, mountains, city, and golf course.
$3,799,000
29 Falling Ridge Lane Henderson, NV 89011
- Type:
- Single Family
- Sq.Ft.:
- 6,114
- Status:
- Active
- Beds:
- 5
- Lot size:
- 0.28 Acres
- Year built:
- 2023
- Baths:
- 6.00
- MLS#:
- 2621753
- Subdivision:
- Parker Point Estates
ADDITIONAL INFORMATION
Guard-gated modern 2-story w/panoramic lake & mountain views. Located in Caliza, a Blue Heron community in Lake Las Vegas. Upgrades include large format tile, Vegas Modern lighting, Savant home automation, DaVinci linear fireplaces, pocket doors for sublime indoor/outdoor living, & more. Courtyard entry & pivot door. Great room w/double-height ceilings. Extended kitchen w/quartz waterfall-edge island, book-matched stone backsplash, speakers, & Thermador appliances. Formal dining room currently used as a den. Backyard w/covered patio, speakers, built-in heaters, Sedona barbecue, & PebbleTec infinity pool & spa. Oversized loft w/generous wet bar, built-in surround sound, & balcony. Main-level ownerâ??s suite w/linear fireplace, double shower w/bench, upgraded freestanding bathtub, & enormous closet. All en suite bedrooms w/upgraded closets & showers. Additional highlights include epoxy flooring in the garage, motorized shades, 4 security cameras, & central vacuum.
- Type:
- Single Family
- Sq.Ft.:
- 3,656
- Status:
- Active
- Beds:
- 5
- Lot size:
- 0.35 Acres
- Year built:
- 2002
- Baths:
- 4.00
- MLS#:
- 2620765
- Subdivision:
- Coventry Homes At Anthem
ADDITIONAL INFORMATION
Owner Financing Possible Saving Thousands in Payment/Lender Costs! See Photo 51 For Example of Financing. Anthems Finest! Huge and Super Private Elevated Pie Shape Lot (.35 acre or 15,193 Sq.Ft). Entertainers Lush Green Dream Backyard W/Extra Large Pool/Spa, 2 Big Grassy Areas for Kids/Pets. Room in the backyard to design your outdoor living space. 5 Bedrooms + Really Big Loft/Office/Game Room/Potential for 6th Bedroom + Loft. Loft is approx. 26'x20'. 1st floor Br+Full bathroom is perfect for guests or in-law visits. Double door access into the Primary Br with Large Windows and a Walk Out Balcony Overlooking the Pool/Spa/Huge Backyard. Nightly Sunset Views from this Dream Home. Walk to Multiple Parks for family fun. This home is zoned for Lamping Elementary School (highest rated in LV). Walk to Del Webb middle school. Coranado High School. All schools are top rated. Freshly painted interior and exterior. Upgraded carpet and pad. Rates are Dropping so Hurry Before this Sells.
- Type:
- Single Family
- Sq.Ft.:
- 1,369
- Status:
- Active
- Beds:
- 2
- Lot size:
- 0.11 Acres
- Year built:
- 1996
- Baths:
- 2.00
- MLS#:
- 2621255
- Subdivision:
- Del Webb Communities
ADDITIONAL INFORMATION
Charming Jade Floorplan on Premium Elevated lot! Great Room w/ Ceiling Fan, Vaulted Ceiling & Tile Floors. Kitchen boasts Granite Counters, White Cabinets, Pantry, Pot Shelves, Tile Flooring, fridge & Gas Stove. Tile flooring throughout! Owner's Suite w/ Ceiling Fan, Vaulted Ceiling, Walk-In Closet & Bathroom w/ Shower & Skylight. Bedroom #2 w/ Ceiling Fan & Tile Floors. Secondary Bathroom w/ Tub/Shower Combo. Laundry Room w/ Washer & Dryer. Dual Pane Windows & Blinds. Security Door, Finished 2 Car Garage w/ Cabinets & Keyless Entry. Backyard has a Covered Patio w/ Extension. Mature Low Maintenance Landscaping w/ Trees, Decorative Rock & Shrubs, Landscape Lighting & Automatic Irrigation System w/ Timer. Fantastic MacDonald Ranch (55+ Age Restricted) Amenities include Clubhouse, Golf Course, Billiards Room, Computer Room, Library, Arts & Crafts Center, Sewing Studio, Fitness Center, Outdoor Lap Pool & Spa, Tennis Courts, Bocce Courts, Pickleball, Dance/Yoga Facility, more!
- Type:
- Single Family
- Sq.Ft.:
- 2,024
- Status:
- Active
- Beds:
- 4
- Lot size:
- 0.3 Acres
- Year built:
- 2001
- Baths:
- 3.00
- MLS#:
- 2621914
- Subdivision:
- Seven Hills Parcel V2
ADDITIONAL INFORMATION
Experience the charm of Seven Hills, in an exclusive gated community where luxury and tranquility converge. This remarkable property is set on a spacious 1/3-acre lot in a quiet cul-de-sac, ensuring privacy with no rear neighbors and only one side neighbor. An RV gate is available for future parking, a garage, building or guest house options. All 4 bedrooms are located upstairs, including a primary suite featuring two walk-in closets and a lavish bathroom with a separate large corner tub and separate shower. The kitchen is equipped with stainless range with double ovens perfect for culinary enthusiasts. This home blends comfort and sophistication seamlessly. A new garage door has been installed, enhancing functionality and security. Living in Seven Hills means more than just owning a home; itâ??s about embracing a vibrant lifestyle enriched by community spirit and stunning views. Don't miss this exceptional opportunity to invest in your dream home in this prestigious neighborhood.
- Type:
- Single Family
- Sq.Ft.:
- 950
- Status:
- Active
- Beds:
- 2
- Lot size:
- 0.14 Acres
- Year built:
- 1942
- Baths:
- 1.00
- MLS#:
- 2622227
- Subdivision:
- Henderson Townsite
ADDITIONAL INFORMATION
Single story, Henderson Gem! Come see this home before it disappears! Within a few blocks of historic Water street in downtown Henderson, be part of the festivities and all the Silver Knights action! Follow Atlantic Ave straight to shopping at major retailers or follow it East toward Water St. and the downtown area of Henderson. This location is sure to please, giving you quicker access to Boulder City and Lake Mead! The property has access to the backyard if you need to store your toys and accessories. This 2 bedroom 1 bath home comes with a remodeled kitchen, living room and dining room with separate den and new roof. Plenty of space for any dream you desire on this .14 acre lot. See this home today!
- Type:
- Single Family
- Sq.Ft.:
- 1,549
- Status:
- Active
- Beds:
- 3
- Lot size:
- 0.05 Acres
- Year built:
- 2007
- Baths:
- 3.00
- MLS#:
- 2621479
- Subdivision:
- Calusa
ADDITIONAL INFORMATION
Welcome to your dream home in a quaint neighborhood, just moments away from Cowabunga Bay, the Galleria Mall, and a variety of shopping and dining options. This beautifully maintained 3-bedroom, 2.5-bath residence features a bright and open floor plan thatâ??s perfect for both relaxing and entertaining. The large primary bedroom boasts a walk-in closet and a private balconyâ??your personal retreat! The en-suite primary bathroom offers dual sinks and a convenient tub/shower combo. Enjoy the added convenience of having the washer and dryer located upstairs in a dedicated laundry room, complete with a sink. Natural light floods the spacious kitchen, equipped with stainless steel appliances, making meal prep a delight. The inviting living room is perfect for gathering with family and friends. As part of this community, youâ??ll have access to a park, pool & spa, along with ample guest parking. Donâ??t miss this opportunity to live in a fantastic location with all the comforts of home.
$1,099,000
2977 Bexley Ridge Court Henderson, NV 89044
- Type:
- Single Family
- Sq.Ft.:
- 3,518
- Status:
- Active
- Beds:
- 5
- Lot size:
- 0.17 Acres
- Year built:
- 2017
- Baths:
- 5.00
- MLS#:
- 2621216
- Subdivision:
- Inspirada Pod 3-3
ADDITIONAL INFORMATION
This stunning 5-bedroom, 4.5-bathroom home spans 3,518 square feet & sits on a generous 7,405 SF lot. Enter to find custom cabinetry & exquisite granite kitchen countertops with a 2.25â?? edge detail, complemented by an upgraded appliance package, perfect for the home chef. The open floor plan showcases a skip trowel drywall finish and sleek square corners for a modern touch. Stay secure and connected with the integrated security system and five Cat 6 data drops throughout. The primary suite features an upgraded tile shower & bath that exudes spa-like elegance. In the kitchen, a stainless single bowl undermount sink sits amidst beautiful countertops, making cleanup a breeze. Outside is complete with a turfed backyard, basketball hoop, and covered patio equipped with fans for year-round comfort. Enjoy your morning coffee or sunset views from the balcony off the loft. With its seamless blend of luxury, comfort, and style, this home is ready for you to create unforgettable memories.
- Type:
- Single Family
- Sq.Ft.:
- 1,443
- Status:
- Active
- Beds:
- 3
- Lot size:
- 0.11 Acres
- Year built:
- 1998
- Baths:
- 2.00
- MLS#:
- 2620379
- Subdivision:
- Astoria Heights
ADDITIONAL INFORMATION
Single story on a corner lot fully landscaped. Nestled in the heart of Beautiful Green Valley. This 3 bedroom 2 bath Has been well cared for and All appliances included. Terrific access to 2 freeways and close to GV District.
- Type:
- Single Family
- Sq.Ft.:
- 2,036
- Status:
- Active
- Beds:
- 3
- Lot size:
- 0.37 Acres
- Year built:
- 1977
- Baths:
- 2.00
- MLS#:
- 2621974
- Subdivision:
- None
ADDITIONAL INFORMATION
Are you looking for a home where you can store your RV, BOATS, CARS or big toys? This is the one you have been looking for! Don't miss this great home in Henderson, it offers lots of space to work and play and a pool and spa. The home has 3 bedrooms, 2 bathrooms formal living room , dinning room, family room and open kitchen. The home is getting a bran new roof in the next few weeks for you to enjoy for years to come. The side yard is concrete for easy storage of items, Pool was resurface, plastered and cooldeck done in 2016. The neighborhood has no HOA and is conveniently located close to schools, shopping and the freeway. The sellers installed new gutters in 2017. A must see to appreciated.
- Type:
- Condo
- Sq.Ft.:
- 1,239
- Status:
- Active
- Beds:
- 3
- Lot size:
- 0.2 Acres
- Year built:
- 1984
- Baths:
- 2.00
- MLS#:
- 2621901
- Subdivision:
- Summerfield Condo
ADDITIONAL INFORMATION
This beautiful newly renovated Henderson 2 story home has fresh paint, new flooring, new fixtures, a wood burning fireplaces and more! Its located in Henderson near schools, dining, entertainment for all! This one will go fast!
- Type:
- Single Family
- Sq.Ft.:
- 1,833
- Status:
- Active
- Beds:
- 3
- Lot size:
- 0.15 Acres
- Year built:
- 2001
- Baths:
- 3.00
- MLS#:
- 2606636
- Subdivision:
- Anthem Cntry Club Parcel 20
ADDITIONAL INFORMATION
Updated Allegretto Floorplan with Casita/Guest Quarters! This home boasts custom interior paint, 14-foot ceilings in the main living area, large windows w/plantation shutters, Hunter Douglas shades, and a recently replaced HVAC system. The circular formal entry foyer leads to a spacious Great Room with a cf, surround sound, and dining area. Remodeled island kitchen w/granite countertops, tile backsplash, custom cabinetry, a breakfast bar, pantry, recessed lighting, pendant lights, & all appliances. Ownerâ??s Suite features a cf, walk-in closet, dual sinks, raised vanities, shower, and a garden tub. Casita/Guest Suite is equipped with a cf, and an en-suite bathroom w/a raised vanity and a tub/shower. A generous secondary bedroom w/ceiling fan and a nearby bath w/a raised vanity and tub/shower. Outside, enjoy the beautifully designed courtyard with a covered patio, a paver driveway, and a private backyard with a covered patio with stamped concrete extension, synthetic grass, and more!
- Type:
- Land
- Sq.Ft.:
- n/a
- Status:
- Active
- Beds:
- n/a
- Lot size:
- 0.5 Acres
- Baths:
- MLS#:
- 2621829
- Subdivision:
- Barcelona
ADDITIONAL INFORMATION
Build your dream home on this prime .50 ac elevated homesite in prestigious guard gated community of Barcelona at South Shore in Lake Las Vegas. This prime lot backs to the Lake Mead Recreation area with scenic views of the National Park. You'll have awe-inspiring, unobstructed views from the entire back of the house. Resort style living in the prestigious and luxurious South Shore Country Club just 30 minutes from the Las Vegas Strip and 5 minutes to Lake Mead. Community boasts a 320 ac man-made lake with the highly rated Jack Nicholas golf course, lush landscaping, timeless architecture, beautiful lake community living, shops & fine dining. The sports club includes an exercise facility, pickle-ball, tennis courts, basketball courts & pool. Easy golf cart ride to the Village which offers restaurants, shopping and boating. This is your lot with no neighbors behind to build your dream home.
- Type:
- Single Family
- Sq.Ft.:
- 2,516
- Status:
- Active
- Beds:
- 2
- Lot size:
- 0.17 Acres
- Year built:
- 2021
- Baths:
- 3.00
- MLS#:
- 2621774
- Subdivision:
- Cadence Village Parcel 2-D2
ADDITIONAL INFORMATION
RV Garage Residence 2 Gem in Heritage, the 55+ Community in Cadence. No Rear Neighbors, Featuring a Spacious Primary Bedroom, Dual Sink Primary Bath with Large Walk-In Shower, Walk-In Closet Complete with Shelving. The En-Suite Guest Bedroom is on Opposite side of the home offering maximum privacy while the Den is Ideal as an Office, Study, Library or Craft Room. Huge Kitchen/Living/Dining and Wet Bar. Stainless Steel Appliances, Granite Counter Tops, Tons of Storage Plus a Walk-In Pantry. Tile Flooring and Custom Carpeting, Water Softener System, Covered Paver Patio with Ceiling Fan. RV Garage Measures: 22'-2" Wide X 42'-8" Deep.
- Type:
- Single Family
- Sq.Ft.:
- 7,341
- Status:
- Active
- Beds:
- 5
- Lot size:
- 0.88 Acres
- Year built:
- 2022
- Baths:
- 6.00
- MLS#:
- 2621606
- Subdivision:
- Palisades
ADDITIONAL INFORMATION
Nestled within the prestigious MacDonald Highlands, this desert contemporary home spans 7,341 sq ft across 1 story + basement, on nearly an acre lot. Immersed in luxury finishes, it boasts top-to-bottom marble floors, high-end appliances, designer fixtures, an elevator, and custom closets. The kitchen features imported blue quartz counter tops, sleek white custom cabinets, a butlerâ??s pantry, and LED lighting for ambiance. The great room is lined with 10-foot doors and windows, inviting lots of natural light. The stunning dining room has a glass wine cellar that awaits your touch. The primary suite features both indoor/outdoor showers and a boutique closet of your dreams. The basement is a haven for entertainment, equipped with a wet bar, gym, spa shower, and 5th bedroom/guest quarters with it's own private entry. Enjoy outdoor living with a pool, spa, daybed lounging area, BBQ grill, and detached pergola with TV viewing, amidst stunning desert views.
$28,750,000
685 Dragon Peak Drive Henderson, NV 89012
- Type:
- Single Family
- Sq.Ft.:
- 15,000
- Status:
- Active
- Beds:
- 4
- Lot size:
- 1.26 Acres
- Year built:
- 2021
- Baths:
- 9.00
- MLS#:
- 2620585
- Subdivision:
- Macdonald Highlands Planning Area 7-Phase 2A
ADDITIONAL INFORMATION
This double-gated modern smart custom in exclusive guard gated members-only MacDonald Highlands is designed to amplify the luxury experience to unprecedented levels all while enjoying Sensational Strip, City & Mountain Views. 15,000 SF+/-, 4 Bed, 9 Bath, 7 Car, 1.26 Acres, 4 Pools- 2 Saltwater & 2 Reflection, 1 Spa. Great Room Surrounded by Water, Digital Movie Room w/ 13.5 ft LED Media Wall, Strip View Indoor-Ourdoor Nightclub w/ DJ Booth & Rain Shower, Game Room, Office/Casita, Sky Suite, Sky Lounge, Glass Wine Cellar all with Sweeping Views. Wolf /Subzero Chef Kitchen, Catering Kitchen, Outdoor Kitchen & Swim up Bar w/ Multiple Media Screens, Strip View Primary Retreat, Spa Bath, Custom Closets.Outdoor Living Room. Pocket & Corner Doors. 7 Fire Features, Powder Bath with 35 ft. Ceiling, Elevator, Savant Smart Home Technology, Surround Sound & Security. Racepoint Solar Technology. Architecture by Blue Heron. Extraordinary, Architecturally Significant, Modern. Luxury. Flawless.
- Type:
- Manufactured Home
- Sq.Ft.:
- 1,248
- Status:
- Active
- Beds:
- 3
- Lot size:
- 0.14 Acres
- Year built:
- 1997
- Baths:
- 2.00
- MLS#:
- 2621659
- Subdivision:
- Sunrise Sub #6 Trlr Estate
ADDITIONAL INFORMATION
MANUFACTURED HOME WITH 3 BEDROOMS AND 1.75 BATHS THAT HAS BEEN CONVERTED TO REAL PROPERTY. THIS HOME IS SOLD AS-IS AND NEEDS TLC TO MAKE IT YOUR OWN. THERE IS A NICE SIZED LOT WITH MATURE PALM TREES, RAMP TO THE FRONT DOOR, COVERED FRONT PORCH & A WROUGHT IRON FENCE AT FRONT.
- Type:
- Single Family
- Sq.Ft.:
- 1,580
- Status:
- Active
- Beds:
- 2
- Lot size:
- 0.11 Acres
- Year built:
- 2000
- Baths:
- 2.00
- MLS#:
- 2621287
- Subdivision:
- Del Webb Communities
ADDITIONAL INFORMATION
BEAUTIFULLY APPOINTED AND HIGHLY UPGRADED SINGLE-STORY HOME LOCATED IN THE AGE-QUALIFIED (55+) COMMUNITY OF SUN CITY MACDONALD RANCH. ENJOY EVERYTHING THIS LIFESTYLE ALLOWS, FROM ITS PRISTINE GOLF COURSE AND GOLF CART-FRIENDLY COMMUNITY TO ITS POOL, TENNIS, AND RECREATIONAL ACTIVITIES; IT'S NOT A HOME BUT A LIFESTYLE! OPEN FLOOR PLAN WITH 190 ADDITIONAL SQ FT ADDED OFF KITCHEN. UPGRADED FLOORING AND PAINT SCHEMES THROUGHOUT, INCLUDING TILE AND LUXURY VINYL PLANK. CHEF'S DREAM GOURMET KITCHEN WITH LEVEL 3 GRANITE COUNTERTOPS, CUSTOM BACKSPLASH, UNDER AND OVER CABINET LIGHTING, ROOL OUT CABINETS AND NEW STAINLESS APPLIANCES. LARGE PRIMARY BEDROOM WITH SPA-LIKE BATH WITH WALK-IN SHOWER AND SECONDARY BEDROOM. PRIVATE REAR YARD WITH EAST EXPOSURE SO YOU CAN ENJOY THAT CUP OF COFFEE AND WATCH THE SUNRISE OR RELAX UNDER THE COVERED PATION WITH THAT FAVORITE BEVERAGE AFTER A DAY ON THE COURSE! PRIVATE GARAGE WITH FRIDGE, SWAMP COLER AND SO MUCH MORE. CALL US TODAY
- Type:
- Single Family
- Sq.Ft.:
- 2,192
- Status:
- Active
- Beds:
- 4
- Lot size:
- 0.13 Acres
- Year built:
- 2014
- Baths:
- 2.00
- MLS#:
- 2621591
- Subdivision:
- Weston Hills
ADDITIONAL INFORMATION
Weston Hills 1 story 4-or 5 bedroom with Large extra room, 2-full bath, option to have a 5-bedroom home, blends modern convenience and a ton of upgrades, plantation shutters on every window. Luxury Vinyl Flooring in every inch of this spectacular home. The open concept kitchen is an entertainer's dream, granite countertops, recessed lighting in most rooms. with a large kitchen island for entertaining. The Primary bedroom has two walk-in closets, bath has a garden tub, stand-up shower, and dual sinks with granite countertops. there is an extra-large bounce room with a closet that can be a 4th or even 5th bedroom. Den is located at the front of the home separate from other rooms. Large Formal Dining room with natural and recessed lighting. Garage has lots of cabinet space, Home is equipped with many storage closets. Solar Panels low utility bill, Backyard has the covered patio with low-maintenance yard lots of sun and ready for a pool. You won't be disappointed come see!
- Type:
- Single Family
- Sq.Ft.:
- 1,280
- Status:
- Active
- Beds:
- 2
- Lot size:
- 0.15 Acres
- Year built:
- 2000
- Baths:
- 2.00
- MLS#:
- 2616898
- Subdivision:
- Sun City Anthem #3
ADDITIONAL INFORMATION
Beautiful single story home in beautiful Sun City Anthem community with superb amenities. This Washington floor plan offers 2 bedrooms/2 baths, appliances. Covered patio. Breakfast nook. Separate living room. This home is ready to make it your own!
- Type:
- Single Family
- Sq.Ft.:
- 2,242
- Status:
- Active
- Beds:
- 3
- Lot size:
- 0.21 Acres
- Year built:
- 1989
- Baths:
- 3.00
- MLS#:
- 2621527
- Subdivision:
- Calico Ridge
ADDITIONAL INFORMATION
STUNNING 1-STORY HOME WITH GORGEOUS UNOBSTRUCTED STRIP, CITY, & MOUNTAIN VIEWS OF ENTIRE VEGAS VALLEY! 3 BEDROOMS, 3 BATHROOMS*SPARKLING POOL & SPA*OVERSIZED & ELEVATED LOT*2 NEW HVAC*NEW FRIDGE, DISHWASHER, WASHER, DRYER (2022)*DECK, DRIVEWAY, CONCRETE PORCH RESEALED & POOL REPLASTERED (20)*TRANQUIL COURTYARD*FORMAL SUNKEN LIVING ROOM WITH WET BAR & 2-WAY GAS FIREPLACE INTO FAMILY ROOM*OPEN CONCEPT*FAMILY ROOM FEATURING CEILING FAN & SURROUND SOUND*GOURMET KITCHEN OFFERS 2 BUILT-IN OVENS, GRANITE COUNTERTOPS, BREAKFAST NOOK, & GARDEN WINDOW*FORMAL DINING ROOM WITH CUSTOM CHANDELIER*HUGE PRIMARY SUITE HAS 2 SINKS, SEPARATE JETTED TUB & SHOWER, & MIRRORED CLOSET DOORS*2ND BEDROOM HAS W/IN CLOSET & FULL BATH NEARBYâ??GREAT FOR GUESTS OR 2ND-GEN LIVING*ALL ROOMS HAVE CEILING FANS*PRIVATE BACKYARD WITH GARDEN AREA & COVERED PATIO*3-CAR GARAGE WITH BUILT-IN CABINETS, WORKSHOP, WATER SOFTENER*HOA FEES $15/M*CONVENIENTLY LOCATED NEAR THE LAKE, SHOPPING, DINING, ENTERTAINMENT, & FREEWAY ACCESS
- Type:
- Townhouse
- Sq.Ft.:
- 1,553
- Status:
- Active
- Beds:
- 3
- Lot size:
- 0.02 Acres
- Year built:
- 2003
- Baths:
- 3.00
- MLS#:
- 2621288
- Subdivision:
- First Light At Boulder Ranch
ADDITIONAL INFORMATION
Welcome to this charming two-story townhome, now for sale! This gem offers 3 bedrooms, 2.5 baths, and a convenient two-car garage with extra storage space. Be greeted by an inviting and spacious living room with high ceilings, soothing neutral tones, and elegant wood-style flooring. The eat-in kitchen is a homemaker's dream, featuring granite counters & backsplash, stainless steel appliances, lovely wood cabinetry, recessed lighting, a handy pantry, and a breakfast barâ??perfect for casual dining or quick meals. Relax in the generous main bedroom upstairs, boasting vaulted ceilings, a large walk-in closet, and a full ensuite. French doors reveal your private backyard oasis, complete with a lush, grassy lawnâ??ideal for outdoor leisure or entertaining. This home offers both style and function, perfect for modern living. What are you waiting for? Make this adorable abode yours today!
$420,000
382 Cove Court Henderson, NV 89002
- Type:
- Single Family
- Sq.Ft.:
- 1,237
- Status:
- Active
- Beds:
- 3
- Lot size:
- 0.2 Acres
- Year built:
- 1977
- Baths:
- 2.00
- MLS#:
- 2620184
- Subdivision:
- Greenway Gardens
ADDITIONAL INFORMATION
This is the 1 story you have been looking for, No HOA, RV parking, Large lot! This 3 bedroom 2 bath home has Sunburst shutters throughout and has recently been updated with new flooring, new carpet, new kitchen with stainless appliances and bathrooms. This property is great for entertaining. It has a spacious living room. A kitchen with granite counter tops and stainless appliances and access to the backyard. The primary has a large walk in shower and large closet. The backyard is large and has room for toys, RV parking. The solar panels on the roof are a power purchase agreement with Sunrun and are transferable.

The data relating to real estate for sale on this web site comes in part from the INTERNET DATA EXCHANGE Program of the Greater Las Vegas Association of REALTORS® MLS. Real estate listings held by brokerage firms other than this site owner are marked with the IDX logo. GLVAR deems information reliable but not guaranteed. Information provided for consumers' personal, non-commercial use and may not be used for any purpose other than to identify prospective properties consumers may be interested in purchasing. Copyright 2024, by the Greater Las Vegas Association of REALTORS MLS. All rights reserved.
Henderson Real Estate
The median home value in Henderson, NV is $490,000. This is higher than the county median home value of $407,300. The national median home value is $338,100. The average price of homes sold in Henderson, NV is $490,000. Approximately 59.41% of Henderson homes are owned, compared to 32.59% rented, while 8% are vacant. Henderson real estate listings include condos, townhomes, and single family homes for sale. Commercial properties are also available. If you see a property you’re interested in, contact a Henderson real estate agent to arrange a tour today!
Henderson, Nevada has a population of 311,250. Henderson is more family-centric than the surrounding county with 29.5% of the households containing married families with children. The county average for households married with children is 28.53%.
The median household income in Henderson, Nevada is $79,611. The median household income for the surrounding county is $64,210 compared to the national median of $69,021. The median age of people living in Henderson is 42.3 years.
Henderson Weather
The average high temperature in July is 104.2 degrees, with an average low temperature in January of 38 degrees. The average rainfall is approximately 4.9 inches per year, with 0.2 inches of snow per year.
