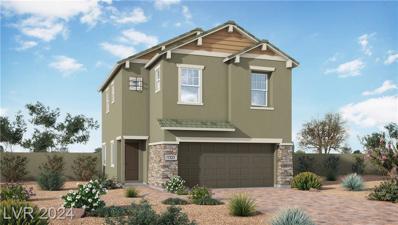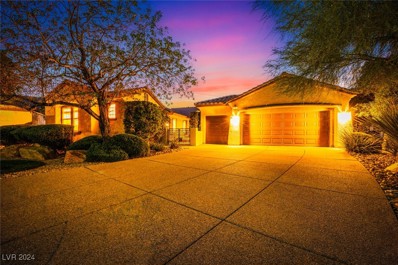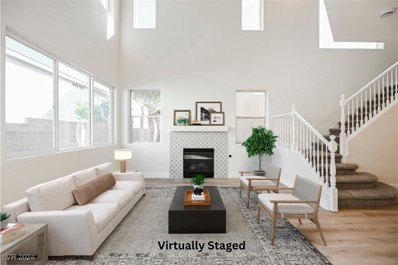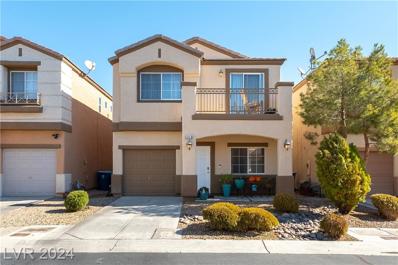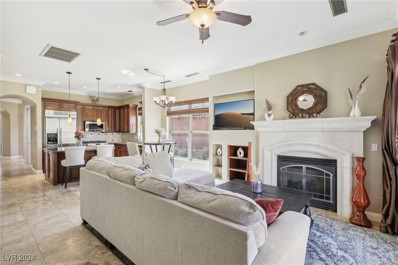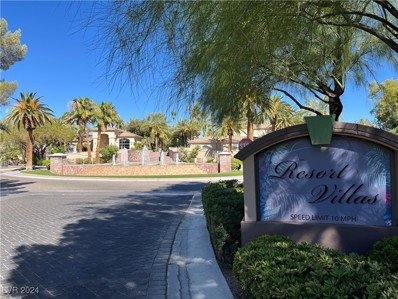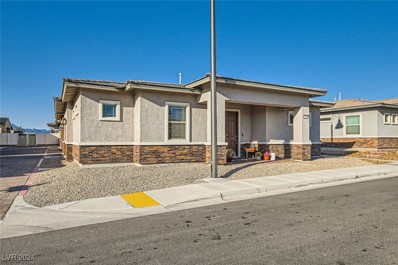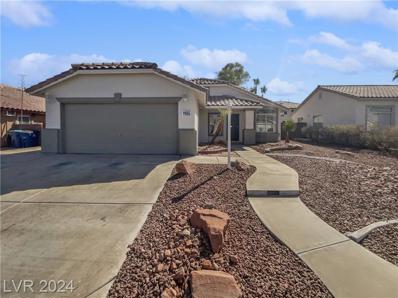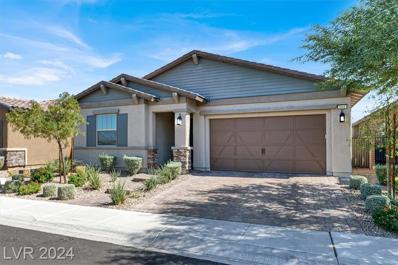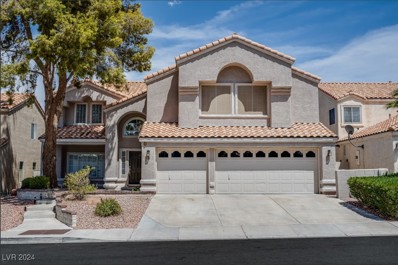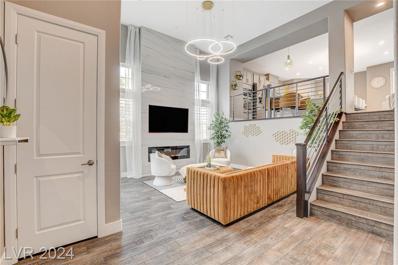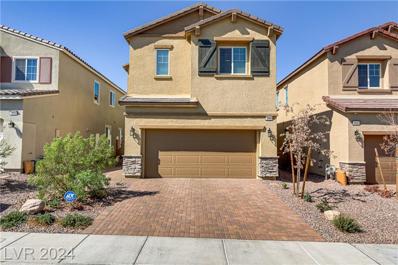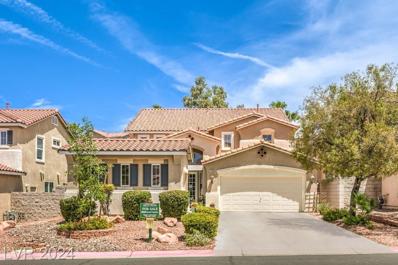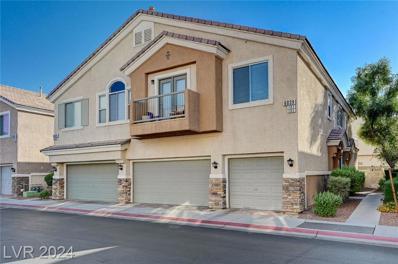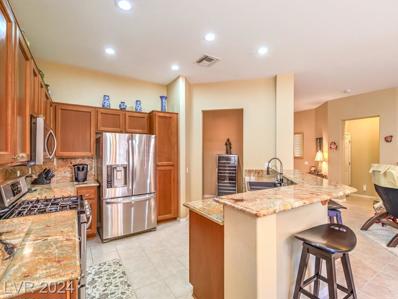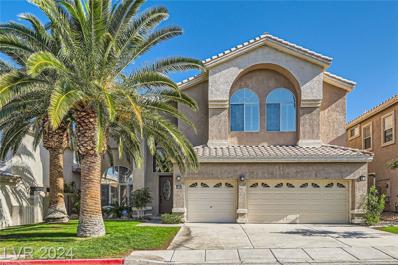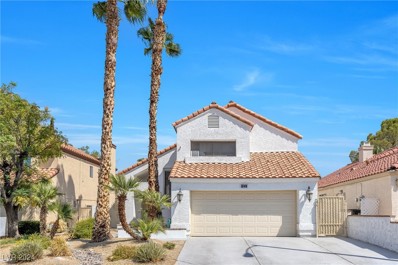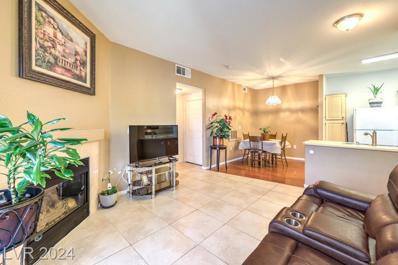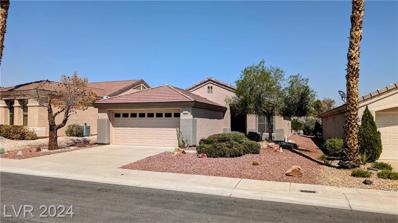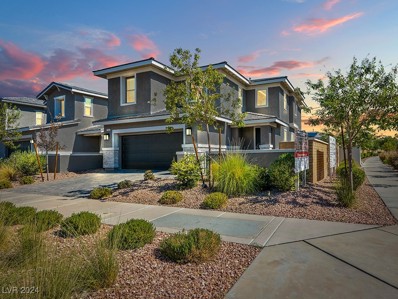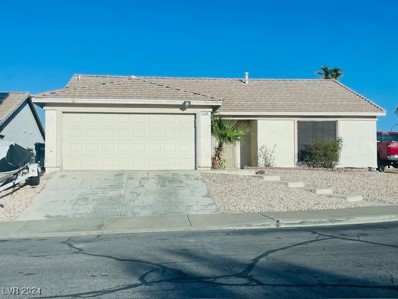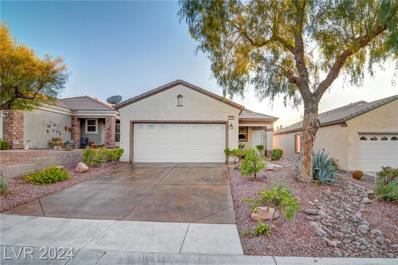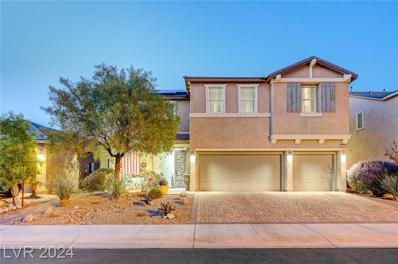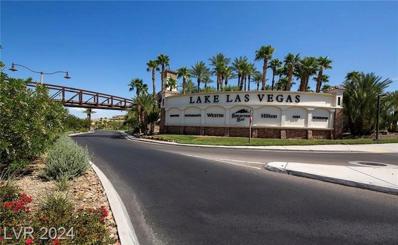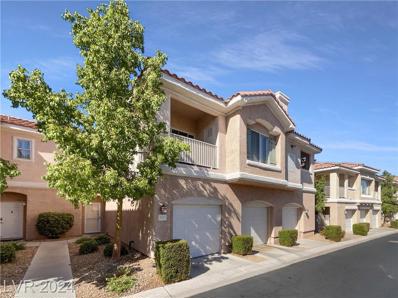Henderson NV Homes for Rent
- Type:
- Single Family
- Sq.Ft.:
- 1,309
- Status:
- Active
- Beds:
- 3
- Lot size:
- 0.06 Acres
- Year built:
- 2024
- Baths:
- 3.00
- MLS#:
- 2622676
- Subdivision:
- Cadence Neighborhood 4 Parcel P1-14 Phase 1
ADDITIONAL INFORMATION
The Bravo home design seamlessly blends the cozy great room and spacious kitchen with 42-inch uppers, and exquisite upgraded quartz kitchen countertops. The second floor, is highlighted with a central loft area, leading to generously sized secondary bedrooms, ideal for family or guests. The primary bathroom indulges with a walk-in shower, dual sinks, and a roomy walk-in closet. This exceptional home boasts 9' first-floor ceilings, a tankless water heater, stainless steel appliances, and wood-style window blinds. Your new home is available now. Visit Libretto at Cadence and see your dream home today!
$1,300,000
1905 Hovenweep Street Henderson, NV 89052
- Type:
- Single Family
- Sq.Ft.:
- 2,460
- Status:
- Active
- Beds:
- 4
- Lot size:
- 0.27 Acres
- Year built:
- 1999
- Baths:
- 3.00
- MLS#:
- 2622634
- Subdivision:
- Sun City Anthem Amd
ADDITIONAL INFORMATION
Spectacular golf course living w/ unbeatable Las Vegas Strip views! Located on Revere Golf Course, this recently renovated gem is a must see! Formal model home, highly upgraded throughout! Featuring a new backyard fence, water heater, water softener, camera system, tesla charger & 4 mini-splits for enhanced energy efficiency! The spacious kitchen has modern newer countertops & cabinets flowing into an inviting entertainment space w/ 2 sided fireplace & wet bar! The primary bedroom offers a private patio exit & a luxurious spa-like bath w/ a walk-in shower, separate tub & expanded custom closet! Enjoy your private casita w/ it's own bathroom! Step outside to your personal oasis w/ panoramic views, perfect for relaxing or watching weddings at the nearby golf course clubhouse. Sunsets here are unforgettable! Prime location just minutes from Anthem, Independence & Liberty Centers w/ pools, fitness facilities, tennis, pickleball & more! Experience resort style living in Sun City Anthem!
- Type:
- Single Family
- Sq.Ft.:
- 1,506
- Status:
- Active
- Beds:
- 3
- Lot size:
- 0.06 Acres
- Year built:
- 2003
- Baths:
- 3.00
- MLS#:
- 2622698
- Subdivision:
- Pageantry At Lake Mead North
ADDITIONAL INFORMATION
Welcome to this stunning two-story home located in a gated community, offering privacy and modern elegance. Featuring a spacious two-car garage, this home has 3 bedrooms and 2.5 baths, providing ample space for comfort and style. The chef's dream kitchen boasts brand-new shaker cabinets, quartz countertops, and new stainless steel appliances, perfect for culinary enthusiasts. The living areas feature sleek new LVP flooring, while the bedrooms are fitted with plush new carpet for added comfort. Step outside to enjoy the private backyard, ideal for relaxing or entertaining. Conveniently located close to shopping and recreation, this home is a must-see!
- Type:
- Single Family
- Sq.Ft.:
- 1,339
- Status:
- Active
- Beds:
- 2
- Lot size:
- 0.04 Acres
- Year built:
- 2005
- Baths:
- 3.00
- MLS#:
- 2621944
- Subdivision:
- Amber Ridge
ADDITIONAL INFORMATION
Nestled in the heart of Henderson, this charming two-story home offers a unique and flexible layout perfect for modern living. The property features a bedroom on each level, providing privacy and convenience. The bright and open kitchen, located on the second floor, seamlessly connects to the family room and outdoor patio, perfect for entertaining or enjoying peaceful evenings. Stylish laminate flooring runs throughout the home, offering low-maintenance elegance. Donâ??t miss out on this opportunity to own a home in one of Hendersonâ??s most desirable neighborhoods!
- Type:
- Condo
- Sq.Ft.:
- 1,596
- Status:
- Active
- Beds:
- 3
- Year built:
- 2006
- Baths:
- 3.00
- MLS#:
- 2622753
- Subdivision:
- V At Lake Las Vegas
ADDITIONAL INFORMATION
Furnished 3 bedroom 3 bathroom condo overlooking the majestic mountainside in the affluent, gated community of The V at Lake Las Vegas. This luxurious abode features travertine floors, brushed nickel appliances, a wine fridge, a tankless water heater, 2023 A/C unit, a water softener system, 2023 washer & dryer, crown molding, & custom cabinetry. The primary suite opens up to a full-length, covered balcony and the ensuite replicates an exquisite spa-like experience with a fully-tiled walk-in shower & a separate jetted tub which creates a tranquil ambiance like no other. Living in Lake Las Vegas (a 320-acre lake & resort-like paradise) includes a Jack Nicklaus Signature Golf Course, Sports Clubs, Yacht Cruises, outdoor concerts, fine dining, as well as a village-style center of boutiques, fitness hubs, & more! All of this, and everything that the entertainment capital of The World has to offer, is only 17 miles away at the famous Las Vegas Strip.
- Type:
- Condo
- Sq.Ft.:
- 1,179
- Status:
- Active
- Beds:
- 2
- Year built:
- 1996
- Baths:
- 2.00
- MLS#:
- 2622682
- Subdivision:
- Resort Villas
ADDITIONAL INFORMATION
Welcome to your stunning 2bdrm gem located in the prestigious guard-gated Resort Villas. This condo boasts an open floor plan complemented by stylish SmartCore waterproof flooring. The kitchen features elegant stainless steel appliances & granite countertops, ideal for cooking and entertaining. You will find shutters and ceilings fans throughout along with a brand new secondary bathroom. The tandem style garage with epoxy flooring offers convenience & ample storage. You can step out onto your private balcony to enjoy views of the fountains. Residents can enjoy the community amenities including pool, spa, fitness room, tennis & BBQ areas. Don't miss this opportunity to make this exceptional home yours!
- Type:
- Single Family
- Sq.Ft.:
- 1,231
- Status:
- Active
- Beds:
- 2
- Lot size:
- 0.07 Acres
- Year built:
- 2019
- Baths:
- 2.00
- MLS#:
- 2622455
- Subdivision:
- Cadence Village Parcel 2D-1
ADDITIONAL INFORMATION
Ever Popular Grayling Model in Heritage at Cadence, the Award Winning 55+ Community. The Location of the Home is Ideal. Located across from Park, Tennis Courts, Picnic Area and Dog Park. This Wonderful Home Features a Generous Front Porch, Perfect for that morning cup of coffee or an afternoon/evening adult beverage. Island Kitchen with Breakfast Bar, Granite Counter Tops, Espresso Cabinetry and Top of the Line Stainless Steel Appliances. Upgraded Pendant Lighting, Reverse Osmosis System and Designer Window Coverings Throughout. The Primary Bedroom Boasts a Generous Size Bath with Dual Sinks, Huge Walk-In Shower and Adjoining Walk-In Closet. Guest Bedroom is on the Opposite Side of the Home for Maximum Privacy. Desert Landscaping, Paver Rear Patio and Leased Solar at $67.00 Per Month. NV Energy is only $19.00 Per Month.
- Type:
- Single Family
- Sq.Ft.:
- 1,552
- Status:
- Active
- Beds:
- 3
- Lot size:
- 0.15 Acres
- Year built:
- 1997
- Baths:
- 2.00
- MLS#:
- 2622704
- Subdivision:
- Emerald Valley #11-By Lewis Homes
ADDITIONAL INFORMATION
Welcome to this beautifully updated home. The interior boasts a neutral color paint scheme, fresh interior paint, and partial flooring replacement for a modern touch. The kitchen comes equipped with all stainless steel appliances, offering a sleek and clean look. The primary bedroom features a spacious walk-in closet, while the primary bathroom offers convenience with double sinks. Step outside to a covered patio, perfect for relaxation or entertaining. The backyard is fenced in, providing privacy and peace of mind. The exterior of the home is also freshly painted, enhancing its curb appeal. This home is ready for you to make it your own.
- Type:
- Single Family
- Sq.Ft.:
- 1,949
- Status:
- Active
- Beds:
- 3
- Lot size:
- 0.12 Acres
- Year built:
- 2019
- Baths:
- 2.00
- MLS#:
- 2621334
- Subdivision:
- Cadence Village Parcel E
ADDITIONAL INFORMATION
BEAUTIFUL GUARD-GATED SINGLE-STORY HOME LOCATED IN THE AGE-QUALIFIED (55+) COMMUNITY OF HERITAGE AT CADENCE. CENTRALLY LOCATED AND EASY ACCESS TO SHOPPING, FREEWAYS, AND MINUTES FROM THE AIRPORT AND WORLD-CLASS ENTERTAINMENT OF THE LAS VEGAS STRIP. OPEN FLOORPLAN WITH OVER $20,000 IN CUSTOM FLOORING AND PAINT SCHEMES. OVERSIZED FAMILY ROOM WITH ACCESS TO A CHEF'S DREAM GOURMET KITCHEN FEATURING LEVEL GRANITE COUNTERTOPS, STAINLESS APPLIANCES, 42" UPPER RAISED PANEL ESPRESSO CABINETS AND WALK-IN PANTRY AND AN OVERSIZED ISLAND PERFECT TO ENTERTAIN FAMILY AND FRIENDS. LARGE PRIMARY BEDROOM WITH SPA-LIKE SHOWER AND HUGE WALK-IN CLOSETS. PRIVATE REAR YARD WITH EASY MAINTENANCE LANDSCAPING AND A COVERED PATIO, PERFECT PLACE TO UNWIND AFTER A LONG VEGAS AFTERNOON. HERITAGE AT CADENCE IS A MASTER PLANNED 55+ COMMUNITY WITH OUTDOOR AND INDOOR SWIMMING POOLS, BOCCE BALL COURTS, PICKLE BALL AND TENNIS COURTS AND SO MUCH MORE. CALL US TODAY FOR A SHOWING.
- Type:
- Single Family
- Sq.Ft.:
- 3,403
- Status:
- Active
- Beds:
- 5
- Lot size:
- 0.13 Acres
- Year built:
- 1991
- Baths:
- 3.00
- MLS#:
- 2622383
- Subdivision:
- Parkside Terrace Sub
ADDITIONAL INFORMATION
TURN-KEY/PRIDE OF OWNERSHIP/GREAT PRICE- priced below average price/sqft! WELCOME HOME to this picturesque Green Valley home which is certain to check the boxes. This spacious pool home offers the perfect blend of features, functionality, & views, plus ACCESS to incredible parks, trails, schools, shopping, & more! Stately curb appeal w/ brick accented steps & mature landscaping. Foyer with vaulted ceiling and first level with well-appointed kitchen (w/in pantry), multiple living/dining areas to relax/entertain, and downstairs BR & bathroom for guests or multi-gen needs. The second level provides four BRs, incl. the expansive primary BR w/ sitting area, 2 closets, & access to the balcony for tranquil elevated views. Bedroom 5 offers nearly 30' to create your dream space w/ unlimited possibilities. The best is yet to come as you step outside to enjoy the pool, grass yard, covered patio, & open skies w/ no rear neighbors. Magical evenings during the twilight hour, this home is a must-see!
- Type:
- Townhouse
- Sq.Ft.:
- 2,005
- Status:
- Active
- Beds:
- 3
- Lot size:
- 0.04 Acres
- Year built:
- 2018
- Baths:
- 3.00
- MLS#:
- 2622573
- Subdivision:
- Parcel 6n-4-A Vita Bella
ADDITIONAL INFORMATION
Nestled in the heart of Lake Las Vegas is this tranquil private 3 bedroom/2.5 bath end unit. Plenty of natural lighting illuminates the stunning interior showcasing high ceilings where youâ??ll find french doors that lead out to the covered patio area. Sleek steel railings and beautiful wood flooring on the first and second level with plush carpet on the third. A spacious kitchen on the second level with a large island, stainless-steel appliances, plenty of cabinet space and recessed lighting. A chefâ??s dream! Primary bedroom with balcony and large walk-in closet and bathroom with his and her sinks. Only minutes from Lake Las Vegas waters and nearby golf course! Not to mention the luxurious amenities at the Lake Las Vegas Sports Club such as a state-of-the-art fitness center, pickleball courts, resort style pool and so much more. An exclusive $25,000 value Lake Las Vegas Sports Club membership accompanies the sale. With a variety of local dining, and shopping options. Too much to list !
- Type:
- Single Family
- Sq.Ft.:
- 1,743
- Status:
- Active
- Beds:
- 3
- Lot size:
- 0.08 Acres
- Year built:
- 2023
- Baths:
- 3.00
- MLS#:
- 2621419
- Subdivision:
- Cadence Neighborhood 5 Village Parcel C-2
ADDITIONAL INFORMATION
Welcome to this stylish two-story home featuring an inviting open-concept layout and ample living space. Enjoy upgraded appliances, 42" white cabinets, and luxurious vinyl plank flooring throughout. The gourmet kitchen boasts stunning quartz countertops and a WiFi-enabled stove, perfect for modern living. The spacious loft and generous bedrooms provide flexibility for any lifestyle. The primary suite is a true retreat, featuring a walk-in shower and a separate, elevated vanity for added convenience. Additional highlights include a tankless water heater, smart thermostats, and a large backyard with extended paversâ??ideal for outdoor entertaining. With plenty of storage and meticulous attention to detail, this immaculate home is a must-see!
- Type:
- Single Family
- Sq.Ft.:
- 2,855
- Status:
- Active
- Beds:
- 4
- Lot size:
- 0.14 Acres
- Year built:
- 2001
- Baths:
- 3.00
- MLS#:
- 2622487
- Subdivision:
- Seven Hills Parcel T2
ADDITIONAL INFORMATION
Desirable floor plan in Seven Hills. A well-appointed kitchen features granite countertops, an island, breakfast nook, walk-in pantry, double ovens, stainless steel dishwasher, 5-burner cooktop and microwave. The inviting formal living room and formal dining room have 20 ft cathedral ceilings with large windows and a buffet niche. The spacious family room is open to the kitchen and is ideal for gatherings, with a 3-way fireplace, media niche and large windows with views of the backyard. Downstairs is a large den/office with a walk-in closet, and 1 bed and 1 bath down with walk-in closet. The primary bedroom has a remodeled bathroom with frameless shower, 2 shower heads, jetted tub and walk-in closet. Upstairs bedrooms have a jack and jill remodeled bathroom. Upgraded touches like an inviting courtyard, remodeled bathrooms, attic fan, 10-year exterior paint and more. The spacious backyard has lush low-maintenance landscaping, brick paver patio, and no neighbor directly behind the home.
- Type:
- Townhouse
- Sq.Ft.:
- 1,423
- Status:
- Active
- Beds:
- 3
- Lot size:
- 0.02 Acres
- Year built:
- 2004
- Baths:
- 3.00
- MLS#:
- 2621052
- Subdivision:
- Boulder Court
ADDITIONAL INFORMATION
LET US PEAK YOUR INTEREST... Beautiful Townhouse in a gated community and a short walk to pool and park. Open floor plan with plank wood-like laminate floors throughout the home. Kitchen offers quartz countertop breakfast bar, eating area, plenty of counter & storage space. New this year: Dishwasher, Gas Stove and Refrigerator. A cozy Living /Dining room with a gas fireplace, natural light through plantation shutters, high ceilings, double doors that lead out to the backyard....great for outdoor enjoyment. 1/2 Bath downstairs. 2 car garage with direct access to home. Separate laundry room. 3 Bedrooms/2 Baths on second floor. Primary Suite has double sinks and a large walk-in shower.  Cruise the area to discover shopping and dining. Elementary schools share an attendance boundary.  COME SEE-COME BUY
- Type:
- Single Family
- Sq.Ft.:
- 1,393
- Status:
- Active
- Beds:
- 2
- Lot size:
- 0.17 Acres
- Year built:
- 1999
- Baths:
- 2.00
- MLS#:
- 2621268
- Subdivision:
- Anthem Cntry Club Parcel 1 Amd
ADDITIONAL INFORMATION
ADORABLE & IMMACULATE 1 STORY HOME IN ANTHEM COUNTRY CLUB GUARD GATED GOLF & TENNIS COMMUNITY! ANDANTE GREATROOM FLOORPLAN. SLIDER DOORS TO COVERED PATIO. GRANITE KITCHEN OPENS TO GREATROOM WITH 10 FT CEILINGS. PLANTATION SHUTTERS, PRIMARY BEDROOM HAS 2 CLOSETS, SEPARATE TUB & SHOWER, NEWER A/C UNIT, SOLAR SCREENS, EASY CARE, MANICURED DESERT LANDSCAPE, SERENE VIEWS TO THE OPEN SPACE NEXT TO THE HOUSE WHICH IS A TREE COVERED ARROYO. OFFERS WONDERFUL PRIVACY WITH NO HOME NEXT TO IT ON THE PATIO SIDE & THE STREET SIDE, EXTRA DEEP 609 SF 2 1/2 CAR GARAGE. ALL APPLIANCES STAY. ORIGINAL OWNER HAS KEPT THIS HOME IN PRISTINE CONDITION! AN EASY STROLL TO THE ONLY HOA COMMUNITY POOL & SPA. Enjoy the best lifestyle in this luxury community in the foothills of Henderson! Equity memberships are available to join this super active & fun filled club! Amazing amenities include 18-hole private golf course, tennis, pickleball, pool, fitness center, 2 club house dining rooms, & full strip views.
- Type:
- Single Family
- Sq.Ft.:
- 3,615
- Status:
- Active
- Beds:
- 5
- Lot size:
- 0.12 Acres
- Year built:
- 1996
- Baths:
- 4.00
- MLS#:
- 2622748
- Subdivision:
- Pinehurst 2
ADDITIONAL INFORMATION
BEAUTIFUL HOME IN THE HEART OF GREEN VALLEY! THIS SPACIOUS HOME FEATURES 5 BEDROOMS, WITH 2 MASSIVE PRIMARY ROOMS. ENTER INTO A STUNNING FOYER WITH A CASCADING STAIRCASE AND AN OPEN LIVING ROOM ACCENTED BY SLIDING BARN DOORS. THE GOURMET KITCHEN HAS A GARDEN WINDOW, BUILT-IN ELECTRIC OVEN, CUSTOM CABINETS, GRANITE COUNTERTOPS, A LARGE ISLAND, AND A LARGE WALK-IN PANTRY. THE FAMILY ROOM OFF THE KITCHEN INCLUDES ACCESS TO THE BACKYARD, A MODERN FLOOR-TO-CEILING FIREPLACE, AND A CEILING FAN. THE HUGE MASTER SUITE FEATURES A TWO-WAY FIREPLACE, CEILING FANS, AND PLENTY OF NATURAL LIGHT. THE LUXURIOUS MASTER BATHROOM INCLUDES DUAL VANITIES AND A JETTED TUB. ALL BEDROOMS HAVE CEILING FANS; 3 HAVE WALK-IN CLOSETS, & THE 5TH BEDROOM HAS AN ATTACHED BATHROOM, PERFECT FOR MULTIGENERATIONAL LIVING OR AS A GUEST SUITE. PRIVATE THEATER ROOM WITH EQUIPMENT INCLUDED.THE BEAUTIFUL BACKYARD FEATURES PAVERS AND A FOUNTAIN. CONVENIENTLY LOCATED NEAR SHOPPING, DINING, ENTERTAINMENT, AND FREEWAY ACCESS!
- Type:
- Single Family
- Sq.Ft.:
- 1,918
- Status:
- Active
- Beds:
- 4
- Lot size:
- 0.11 Acres
- Year built:
- 1986
- Baths:
- 3.00
- MLS#:
- 2622422
- Subdivision:
- Richwood Homes
ADDITIONAL INFORMATION
Welcome to your dream home in desirable Green Valley! This stunning 4 bedroom property features a spacious open floor plan, perfect for modern living. The bright kitchen is equipped with sleek appliances and ample counter space, ideal for cooking and entertaining. Enjoy cozy evenings in the inviting living area, bathed in natural light. Upstairs, you'll find generously sized bedrooms, including a luxurious master suite with an ensuite bathroom. An extra flex room downstairs adds versatility, perfect for a home office, playroom, or gym. Step outside to your beautifully landscaped backyard, complete with turf for easy maintenance, a sparkling pool + waterfall, and a relaxing hot tubâ??perfect for outdoor gatherings or tranquil evenings. With easy access to schools, shopping, GVR Hotel, the District and parks, this home combines comfort and convenience. Schedule your tour today and make this gem yours!
- Type:
- Condo
- Sq.Ft.:
- 710
- Status:
- Active
- Beds:
- 1
- Lot size:
- 0.02 Acres
- Year built:
- 2001
- Baths:
- 1.00
- MLS#:
- 2622593
- Subdivision:
- Parcel 10 At Whitney Ranch Condos
ADDITIONAL INFORMATION
Donâ??t miss this excellent opportunity to own a piece of real estate at a great price! Step into this inviting first-floor unit and be welcomed by a cozy living room featuring a charming gas fireplace, perfect for relaxing evenings. Just ahead, a sliding door draws your attention, leading you to a covered patio where you can enjoy fresh air and a peaceful retreat. The kitchen offers lots of cabinets and counter space, making meal prep a breeze. Just off the kitchen is the dining area, ideal for hosting or casual meals. Step into the spacious bedroom, with plenty of room for comfort. Attached is the en suite bath, complete with double sinks, a tub/shower combo, and a generous linen closet. The large walk-in closet is perfect for all your storage needs. This gated community provides a clubhouse, fitness center, and community pool, ensuring relaxation and convenience. Plus, you're only minutes from shopping, dining, and easy freeway access. The HOA fees cover trash, sewer and water.
- Type:
- Single Family
- Sq.Ft.:
- 1,214
- Status:
- Active
- Beds:
- 2
- Lot size:
- 0.11 Acres
- Year built:
- 1998
- Baths:
- 2.00
- MLS#:
- 2622140
- Subdivision:
- Del Webb Communities
ADDITIONAL INFORMATION
This beautifully updated 2 bed, 2 bath property in Henderson offers the perfect blend of modern comfort, convenience, and style*Brand new, plush carpeting and a fresh coat of paint brighten every corner of this delightful home*The spacious layout provides ample room for both relaxation and entertaining*Two generously sized bedrooms offer peaceful retreats, each featuring the same fresh carpeting and paint found throughout*This property is ideally situated in a highly desirable Henderson neighborhood, known for its friendly atmosphere and convenient access to a wealth of amenities like an array of shopping centers, diverse dining options, and exciting entertainment venues*Enjoy leisurely strolls to nearby parks*The scenic beauty of the surrounding mountains are also within easy reach*With its prime location, recent renovations, and comfortable living spaces, this property presents an incredible opportunity to embrace a carefree lifestyle in a welcoming community.
- Type:
- Single Family
- Sq.Ft.:
- 2,413
- Status:
- Active
- Beds:
- 5
- Lot size:
- 0.1 Acres
- Year built:
- 2021
- Baths:
- 3.00
- MLS#:
- 2622352
- Subdivision:
- Cadence Village Parcel 5-R2-2
ADDITIONAL INFORMATION
WHY BUY NEW?! Listed well below new model match prices! Premium corner lot with no immediate neighbors behind you. 5 Bed + LOFT! 3 full baths. Nice curb appeal w/ paved driveway. Downstairs bedroom w/ full bath for extra guest space or generational living. Entry foyer into open concept living, dining & kitchen area. Large ceramic tile blends w/ with the elements & designer kitchen featuring a large island with breakfast bar seating. Enjoy entertaining & cooking with your stainless steel dual oven, fridge, gas range countertop, granite counters, wine cooler, undercount sink, recessed lighting & so much more. Garage has backup generator & EV charging capabilities. Upstairs indulge in your open loft space, separate laundry room & four bedrooms. The west bedrooms feature Las Vegas Strip views, & the primary en suite on the east wing features mountain views. Separate tub & shower, dual sinks, walk-in closet & more. Add this to your weekend showings or contact us for a private viewing.
- Type:
- Single Family
- Sq.Ft.:
- 1,413
- Status:
- Active
- Beds:
- 3
- Lot size:
- 0.14 Acres
- Year built:
- 1994
- Baths:
- 2.00
- MLS#:
- 2622175
- Subdivision:
- Copper Canyon 2
ADDITIONAL INFORMATION
TLC Ready! Bring your buyer and Earn Sweat Equity! Charming 3 bedroom, 2 bathroom home in the heart of Henderson. 2 Car Garage, RV / Boat Parking, Covered Patio, Large Lot, No HOA.
- Type:
- Single Family
- Sq.Ft.:
- 1,248
- Status:
- Active
- Beds:
- 3
- Lot size:
- 0.09 Acres
- Year built:
- 2004
- Baths:
- 2.00
- MLS#:
- 2622238
- Subdivision:
- Solera-Sub 3
ADDITIONAL INFORMATION
Welcome to this beautiful three-bedroom home in the Solera Community! This residence features a spacious rear great room with backyard access. The primary bedroom includes a ceiling fan and a walk-in closet, along with an upgraded primary bath featuring a custom shower. The kitchen is equipped with all stainless steel appliances, tile flooring, granite countertops, and a breakfast bar. Step outside to a backyard with a covered patio and rock landscaping. Enjoy community amenities such as a pool, spa, tennis courts, fitness center, and clubhouse. This home is a must-see!
- Type:
- Single Family
- Sq.Ft.:
- 3,221
- Status:
- Active
- Beds:
- 5
- Lot size:
- 0.15 Acres
- Year built:
- 2013
- Baths:
- 3.00
- MLS#:
- 2622085
- Subdivision:
- Capella
ADDITIONAL INFORMATION
Located in a sought-after, gated Henderson community... This stunning 5-bedroom home boasts an open concept layout perfect for entertaining. The spacious living area seamlessly flows into the large kitchen, which is equipped with high-end, stainless steel appliances, granite countertops, an abundance of counter and cabinet space, pantry, and a large island that serves as the heart of the home. One of the bedrooms is conveniently located downstairs, making it ideal for guests or as a private home office. Upstairs you'll find a huge loft space, 3 additional generously sized secondary bedrooms, and a lovely primary bedroom that offers an en-suite bathroom offering dual sinks, separate shower and garden tub and walk-in closet. Step outside to find a large, unique backyard that is an oasis for relaxation and fun. Whether you want to host a summer barbecue or enjoy a quiet evening under the stars, this backyard offers endless possibilities.
- Type:
- Multi-Family
- Sq.Ft.:
- n/a
- Status:
- Active
- Beds:
- n/a
- Year built:
- 2006
- Baths:
- 1.00
- MLS#:
- 2622141
- Subdivision:
- Luna Di Lusso Condo 2nd Amd
ADDITIONAL INFORMATION
FOR SALE STUDIO UNIT FULLY FURNINSHED. Just listed under latest sold comparisons with a VIEW! STUDIO UNIT. ALL utilities are included in HOA fees! All! Even tv and internet!! This UNIT FACES THE FAMOUS BRIDGE INTO VILLAGE. Lakeside Resort Style community of Lake Las Vegas. Located next to famous Village and Reflection Bay Golf Course. This is a studio condo with a kitchenette and ensuite bathroom. This is a unique opportunity to scoop a up a deal on a fantastic investment property OR AMAZING RELAXING PLACE TO CALL HOME* AGAIN, ALL FURNISHINGS STAY! Gym and laundry facility on site. Community Pool overlooks the beautiful lake and village. CALL FOR A VIEWING.
- Type:
- Condo
- Sq.Ft.:
- 1,163
- Status:
- Active
- Beds:
- 2
- Year built:
- 1997
- Baths:
- 3.00
- MLS#:
- 2622054
- Subdivision:
- Bella Vista
ADDITIONAL INFORMATION
Welcome to this beautifully maintained property, boasting a calming neutral color paint scheme throughout. The kitchen is a standout with its stylish accent backsplash and comes fully equipped with all stainless steel appliances. The primary bedroom is a haven of comfort, featuring a walk-in closet. The primary bathroom is designed with convenience in mind, offering double sinks. A recent upgrade includes a partial flooring replacement, enhancing the overall aesthetic of the home. This property is a must-see for those who appreciate fine details. This home has been virtually staged to illustrate its potential.

The data relating to real estate for sale on this web site comes in part from the INTERNET DATA EXCHANGE Program of the Greater Las Vegas Association of REALTORS® MLS. Real estate listings held by brokerage firms other than this site owner are marked with the IDX logo. GLVAR deems information reliable but not guaranteed. Information provided for consumers' personal, non-commercial use and may not be used for any purpose other than to identify prospective properties consumers may be interested in purchasing. Copyright 2024, by the Greater Las Vegas Association of REALTORS MLS. All rights reserved.
Henderson Real Estate
The median home value in Henderson, NV is $490,000. This is higher than the county median home value of $407,300. The national median home value is $338,100. The average price of homes sold in Henderson, NV is $490,000. Approximately 59.41% of Henderson homes are owned, compared to 32.59% rented, while 8% are vacant. Henderson real estate listings include condos, townhomes, and single family homes for sale. Commercial properties are also available. If you see a property you’re interested in, contact a Henderson real estate agent to arrange a tour today!
Henderson, Nevada has a population of 311,250. Henderson is more family-centric than the surrounding county with 29.5% of the households containing married families with children. The county average for households married with children is 28.53%.
The median household income in Henderson, Nevada is $79,611. The median household income for the surrounding county is $64,210 compared to the national median of $69,021. The median age of people living in Henderson is 42.3 years.
Henderson Weather
The average high temperature in July is 104.2 degrees, with an average low temperature in January of 38 degrees. The average rainfall is approximately 4.9 inches per year, with 0.2 inches of snow per year.
