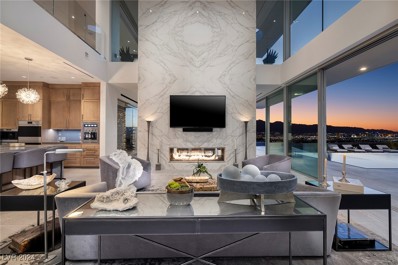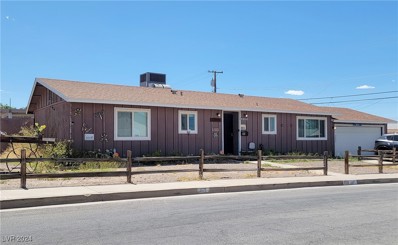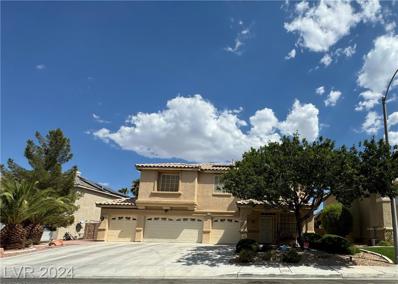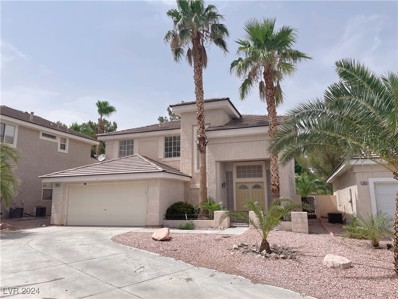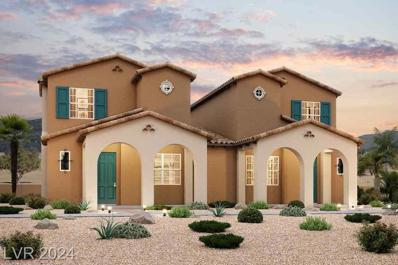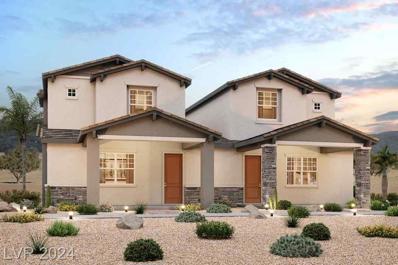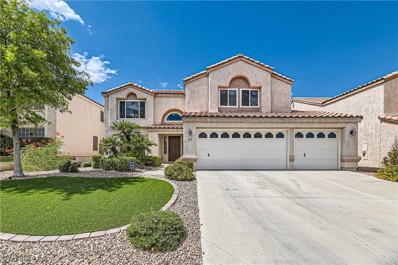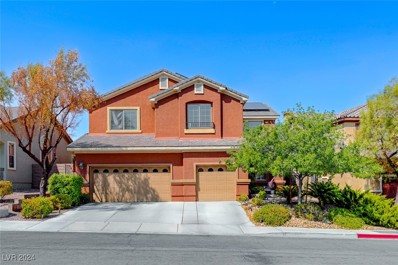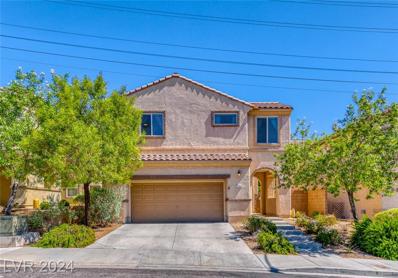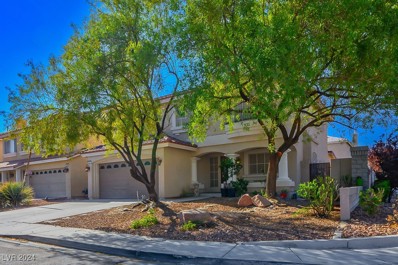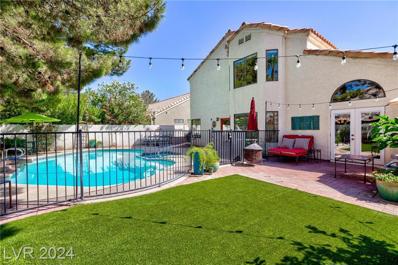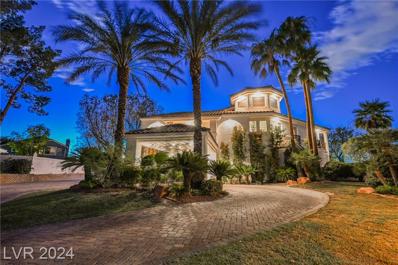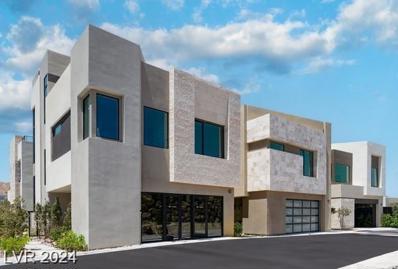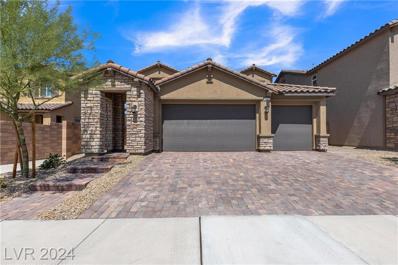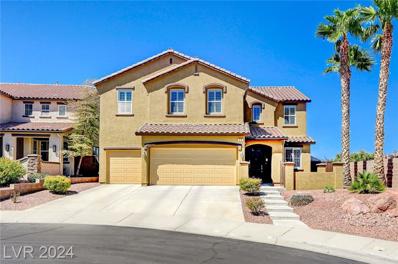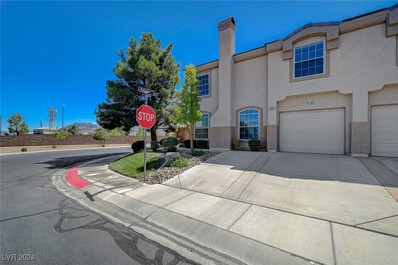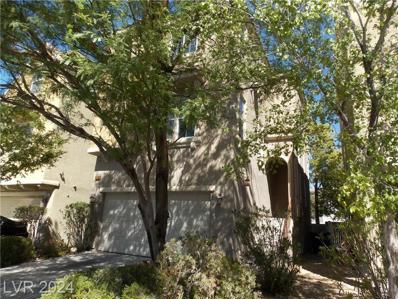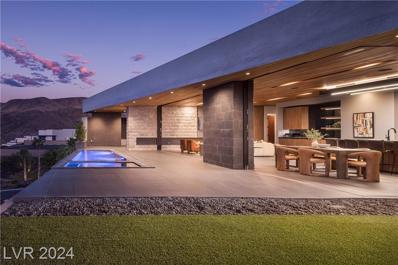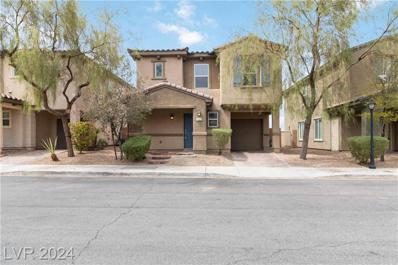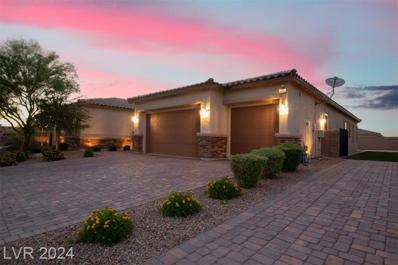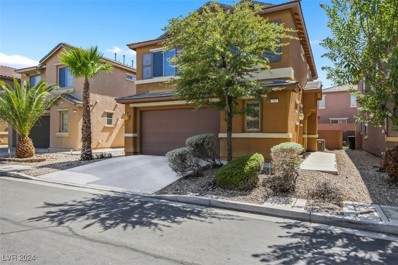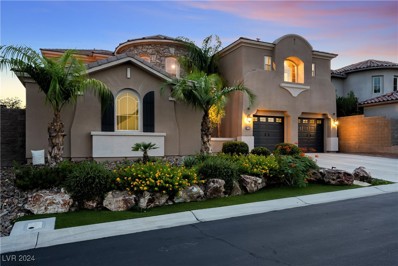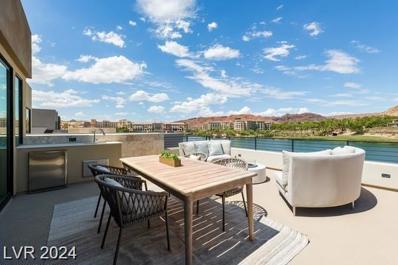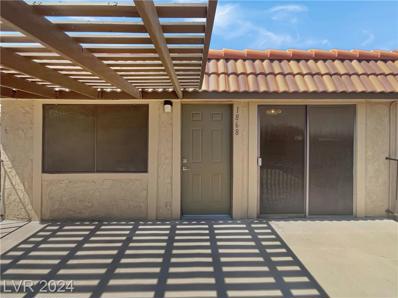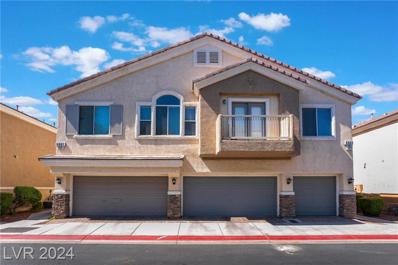Henderson NV Homes for Rent
$9,500,000
13 Rockstream Drive Henderson, NV 89012
- Type:
- Single Family
- Sq.Ft.:
- 6,434
- Status:
- Active
- Beds:
- 5
- Lot size:
- 0.48 Acres
- Year built:
- 2020
- Baths:
- 8.00
- MLS#:
- 2611913
- Subdivision:
- Crystal Ridge-Amd
ADDITIONAL INFORMATION
The Colony Estate in Guard Gated Ascaya. Modern Custom by Hoogland Architecture with Sweeping Strip, Red Rock Mountain & City Views. 6670 SF 5 Bed 8 Bath 4 Car .48 Acres. Private Entrance w/ Water Feature Wolf/Subzero Kitchen w/ Prep Kitchen & Built-In Wine Station Game Room w/ Wet Bar & Strip View Balcony 2 Indoor Neolith Surrounded Fireplaces Strip View Dining Room w/ Glass Wine Cellar Outdoor Built-In BBQ Kitchen Zero-Edge Pool & Spa 3 Outdoor Fire Lounges Open Concept Design w/22FT Ceilings and Ample Sliding Doors Custom Wall Treatments T/O Strip-View Primary Retreat w/Open Air Outdoor Shower Control 4 Home Automation 2 Laundry Rooms Owned Solar Panels Epoxy Garage w/Storage Exclusive Guard-Gated Community Mins to Strip, Airport, Shops, 5-Star Restaurants & Top-Rated Schools Nevada is a State WITHOUT Individual & Corporate Income Taxes offering significant savings for Residents
- Type:
- Single Family
- Sq.Ft.:
- 1,250
- Status:
- Active
- Beds:
- 3
- Lot size:
- 0.16 Acres
- Year built:
- 1975
- Baths:
- 2.00
- MLS#:
- 2609947
- Subdivision:
- Sunrise Sub #1B
ADDITIONAL INFORMATION
Ample and nicely appointed house in the growing community of Henderson. Corner lot, very close to Water Street. Conveniently located to shopping, restaurants, schools, Heritage Park, Lake Mead and Boulder City. A real treasure full of potential for creative fixing up. Roof and Air Conditioner are recent. Hot tub in garage. Large yard with tool shed. Solar panels leased with Sunrun, buyer must qualify to assume lease. House will be sold AS IS, no warranties or repairs.
- Type:
- Single Family
- Sq.Ft.:
- 3,189
- Status:
- Active
- Beds:
- 6
- Lot size:
- 0.19 Acres
- Year built:
- 1997
- Baths:
- 3.00
- MLS#:
- 2612881
- Subdivision:
- Chaparral At Southfork
ADDITIONAL INFORMATION
Highly motivated Seller! Make an offer! Spacious 6 bedroom home with 4 car garage perfectly located close to 215, restaurants and shopping, nearby walking trails and park. This home features a formal living and dining room, wood look tile, shutters, island kitchen with granite, double oven, walk in pantry and built in trash bin, walk in closets, multiple lighted ceiling fans, several built in desks and shelving throughout the home that are perfect for your needs. Paver patio side yard, (included) patio cover with 2 electric chandeliers, 3 (included) screen doors, Ring doorbell system, solar, solar screens, sparkling inground swimming pool/spa and putting green, garage workbench and cabinets. A dream come true for someone!
- Type:
- Single Family
- Sq.Ft.:
- 1,969
- Status:
- Active
- Beds:
- 4
- Lot size:
- 0.12 Acres
- Year built:
- 1997
- Baths:
- 3.00
- MLS#:
- 2612113
- Subdivision:
- Green Valley Ranch-Phase 2 Parcel 29
ADDITIONAL INFORMATION
4 Bedroom, 2.5 bathroom property located in the center of Green Valley, with a pool/spa combo in the backyard, separate dining area next to the kitchen, vaulted ceiling living area, laminated first floor, spacious open floor plan, a must see in the area,
- Type:
- Townhouse
- Sq.Ft.:
- 1,601
- Status:
- Active
- Beds:
- 3
- Lot size:
- 0.06 Acres
- Year built:
- 2024
- Baths:
- 3.00
- MLS#:
- 2613235
- Subdivision:
- Cadence Neighborhood 5 Village Parcel C-3
ADDITIONAL INFORMATION
Somerville's 1601 sq ft attached 2 story is for homeowners seeking luxury, quality, & minimal maintenance. This beautiful home offers upgrades throughout. Features include - stainless steel appliances, Smart Home Technology, upgraded cabinets and countertops, upgraded flooring, WASHER / DRYER / REFRIGERATOR INCLUDED!! This is the perfect place to call home. See it today!!
- Type:
- Townhouse
- Sq.Ft.:
- 1,601
- Status:
- Active
- Beds:
- 3
- Lot size:
- 0.05 Acres
- Year built:
- 2024
- Baths:
- 3.00
- MLS#:
- 2613223
- Subdivision:
- Cadence Neighborhood 5 Village Parcel C-3
ADDITIONAL INFORMATION
Somerville's 1601 sq ft attached 2 story is for homeowners seeking luxury, quality, & minimal maintenance. This beautiful home offers upgrades throughout. Features include - stainless steel appliances, Smart Home Technology, upgraded cabinets and countertops, upgraded flooring, WASHER / DRYER / REFRIGERATOR INCLUDED!! This is the perfect place to call home. See it today!!
$639,999
23 Antero Drive Henderson, NV 89074
- Type:
- Single Family
- Sq.Ft.:
- 2,720
- Status:
- Active
- Beds:
- 4
- Lot size:
- 0.14 Acres
- Year built:
- 1992
- Baths:
- 3.00
- MLS#:
- 2611833
- Subdivision:
- Parkside Terrace Sub
ADDITIONAL INFORMATION
This stunning two-story home in Green Valley, Henderson offers a blend of modern elegance and convenience, with proximity to Selma F. Bartlett Elementary, Greenspun JHS, Mountain View Park, and local shopping. Highlighted by wood tile floors, granite countertops, custom arched cabinets, and stainless Frigidaire appliances, this residence also features a cozy tiled fireplace, a beautifully landscaped and private backyard, and a spacious three-car garage. The primary bedroom boasts a cathedral ceiling and a luxurious en-suite bathroom with travertine tile floors and a glass shower, while the large fourth bedroom adds versatility to the layout. Recent upgrades, new HVAC, new windows and an Anderson sliding glass door, enhance the home's appeal.
- Type:
- Single Family
- Sq.Ft.:
- 3,155
- Status:
- Active
- Beds:
- 5
- Lot size:
- 0.13 Acres
- Year built:
- 2008
- Baths:
- 3.00
- MLS#:
- 2610734
- Subdivision:
- Ravenstone At Anthem
ADDITIONAL INFORMATION
Gorgeous Anthem Highlands Home w/ 3 Car Garage, Pool & Spa & Energy Efficient Solar Panels. Located in Desirable Henderson Area, This Home Sits On An Elevated Lot That Offers Incredible Views From The Balcony & Backs Up To A Community Walking Trail Providing A Buffer Between Homes. Upon Entry You Are Welcomed Into The Formal Living Room W/ Soaring Ceilings & Plenty of Natural Lighting. Shutters Throughout & Surround Sound. Expansive Kitchen W/ Stainless Steel Double Built-in Ovens, Gas Cooktop, Double Door Refrigerator, Island, Tons of Cabinets & Built-in Desk. Main Living Room W/ Cozy Fireplace. Space For Small Sitting Area At Top of Staircase. Large Primary Bedroom W/ Private Balcony & Two Way Fireplace. Private En-Suite W/ Double Sinks & Separate Tub & Shower. Incredible Backyard W/ Gas Heated Self Cleaning Pebble Tec Pool & Spa W/ Waterfall Feature. Built-in BBQ & Covered Patio Complete The Backyard. Located Near Shopping Centers & Restaurants. Minutes From I-15 Freeway & M Resort.
- Type:
- Single Family
- Sq.Ft.:
- 2,090
- Status:
- Active
- Beds:
- 3
- Lot size:
- 0.09 Acres
- Year built:
- 2006
- Baths:
- 3.00
- MLS#:
- 2610391
- Subdivision:
- Anthem Highlands
ADDITIONAL INFORMATION
Beautifully maintained 3 bedroom + loft home in the Anthem Highlands community! Private backyard with covered patio and fire pit for cozy evenings. 6.3 Kw solar system, newer lush carpet, formal dining area currently being used as a sitting area, and additional dining area off kitchen. Oversized primary bedroom upstairs with ensuite bathroom, dual sinks, soaking tub and glass enclosed shower. Loft separates primary bedroom from 2 additional bedrooms. Both secondary bedrooms are 14x10 and share a jack & Jill style bath, with tub and toilet separated by a door. Laundry room upstairs, washer & dryer included! Kitchen features a corner pantry, Bosch dishwasher, and fridge is included! Be sure to view the virtual tour!
Open House:
Saturday, 9/28 12:00-2:00PM
- Type:
- Single Family
- Sq.Ft.:
- 2,218
- Status:
- Active
- Beds:
- 4
- Lot size:
- 0.12 Acres
- Year built:
- 2004
- Baths:
- 3.00
- MLS#:
- 2612116
- Subdivision:
- Silverado Court 2
ADDITIONAL INFORMATION
The Edge of Silverado Ranch in Henderson, just one block off of St. Rose Parkway is this nice two story home with a relaxing backyard with a sparkling pool /spa to enjoy summer and winter months. Great location with loads of restaurants, parks, activity's and quick jump to get on I-15 north or south.
- Type:
- Single Family
- Sq.Ft.:
- 2,524
- Status:
- Active
- Beds:
- 4
- Lot size:
- 0.15 Acres
- Year built:
- 1991
- Baths:
- 3.00
- MLS#:
- 2611669
- Subdivision:
- Green Valley-Pecos
ADDITIONAL INFORMATION
Discover 2646 White Pine, this highly desirable Green Valley home, offering 2,524 square feet of refined living space across two stories. This elegant residence features 4 bedrooms, including a convenient downstairs bedroom, and 3 full bathrooms. The primary suite is a true retreat, complete with a luxurious marble shower, soaking tub, and a serene sitting area for added comfort. The open floor plan seamlessly integrates the living spaces, with a cozy fireplace serving as the heart of the home. The backyard is an entertainer's dream, featuring a sparkling pool and spa, perfect for relaxation and outdoor gatherings. Additional amenities include a spacious 3-car garage, a fully paid-off solar system for energy efficiency, and a newer HVAC system installed in 2023. Located just minutes away from Green Valley Ranch and The Legacy Golf Club, this home offers the perfect blend of luxury, comfort, and convenience in a prime location
$2,100,000
2349 Villandry Court Henderson, NV 89074
- Type:
- Single Family
- Sq.Ft.:
- 6,104
- Status:
- Active
- Beds:
- 4
- Lot size:
- 0.46 Acres
- Year built:
- 1994
- Baths:
- 5.00
- MLS#:
- 2611751
- Subdivision:
- Fountains
ADDITIONAL INFORMATION
Welcome to this luxurious retreat nestled in the prestigious Fountains community. This exquisite residence offers 4 spacious bedrooms, 3 full baths, 2 half baths & a versatile den all set within 6,104 sq. ft. of elegant living space. Gourmet outdoor kitchen is an entertainer's dream featuring granite countertops, natural gas grill, wine fridge, 3 beer taps & five heat lamps. Relax by the gas-heated pool & spa, enjoy the putting green, or unwind at the remote-start fire pit. Inside, the home exudes sophistication with 3 fireplaces, sauna, & a lavish primary suite complete with a private balcony, fireplace & spa-like bath. The climate-controlled 3-car garage & state-of-the-art AC systems ensure comfort year-round. The property also boasts modern security features, including 360° cameras & central vac system, providing peace of mind & convenience.*Explore this home on Zillow under facts & features using the highly detailed virtual tour, stroll from room to room, take measurements & more*
$2,950,000
42 Lakefront Drive Henderson, NV 89011
- Type:
- Single Family
- Sq.Ft.:
- 3,210
- Status:
- Active
- Beds:
- 4
- Lot size:
- 0.08 Acres
- Year built:
- 2023
- Baths:
- 4.00
- MLS#:
- 2612496
- Subdivision:
- Southshore Parcel 27
ADDITIONAL INFORMATION
Donât miss this unique opportunity to own your very own FULLY FURNISHED Blue Heron SHOW HOME. Embrace theepitome of luxury living with owning your own Shoreline Show Home in the heart of Lake Las Vegas on thewaterfront. Built by Blue Heron, the top luxury homebuilder in Las Vegas, this home showcases the exquisite Veranfloor plan furnished by Blue Heron Lifestyles. Indulge in an array of amenities, such as a secluded courtyard, a zero-edge pool, luxurious en-suites, and breathtaking views of the lake and mountains. As Blue Heronâs most affordableoptions, Shoreline is just steps away from the village with dining, entertainment, and shops at your fingertips. Fromthe moment you enter, adorned with intricate details, and illuminated by natural light, you're enveloped in a world ofrefined taste with the masterpiece collection of appliances, a marble Vegas Modern kitchen island, and a sky decklooking with expansive view of the lake.
- Type:
- Single Family
- Sq.Ft.:
- 3,057
- Status:
- Active
- Beds:
- 4
- Lot size:
- 0.12 Acres
- Year built:
- 2022
- Baths:
- 4.00
- MLS#:
- 2612089
- Subdivision:
- Galleria & McCormick
ADDITIONAL INFORMATION
NEXT-GEN STUNNER! Why wait for a new build? This gorgeous 3057 sq ft, 3 car garage home has it all! Light and bright, the first floor boasts vinyl plank flooring with upgraded quartz kitchen countertops and stainless steel appliances. Open concept floor plan along with a first floor NextGen Suite that has private entrance off side of house in addition to entry into main home. The NextGen has a living area, kitchenette w/quartz counters, bedroom with walk-in closet and own washer/dryer and full bathroom. Second floor has pretty mountain views, huge loft area, primary bedroom w/private balcony and two additional bedrooms along with huge laundry room. So many storage areas in this home as well. Room for everything! Located in the Gated McAuley Community in Henderson, Polaris Ridge is close to shopping, parks, walking trails and major freeways. 246 Polaris Ridge is a place to call home!
- Type:
- Single Family
- Sq.Ft.:
- 3,854
- Status:
- Active
- Beds:
- 5
- Lot size:
- 0.17 Acres
- Year built:
- 2006
- Baths:
- 3.00
- MLS#:
- 2612570
- Subdivision:
- Horizon Estate
ADDITIONAL INFORMATION
PRIME HENDERSON TWO STORY WITH HARD TO FIND PREMIUM CUL DE SAC LOT!! POOL AND SPA, STUNNING MOUNTAIN VIEWS, LOCATED IN THE GATED COMMUNITY OF HORIZON ESTATES! 5 BEDROOMS, BEDROOM DOWNSTAIRS HAS A FULL BATHROOM, MASSIVE UPSTAIRS LOFT, LARGE SECONDARY BEDROOMS! NEUTRAL TWO TONE PAINT, PLANTATION SHUTTERS THROUGHOUT, UPGRADED TILE AND CARPET FLOORING! KITCHEN OPENS TO FAMILY ROOM AND SECONDARY DINING AREA, GRANITE COUNTER TOPS, KITCHEN ISLAND & BREAK FAST BAR, UPGRADED LARGE KITCHEN SINK, WALK IN PANTRY, PLENTY OF KITCHEN CABINET SPACE, FRENCH DOORS THAT LEAD TO THE BACKYARD! SPACIOUS MASTER BEDROOM WITH TWO WALK IN CLOSETS, SEPARATE SHOWER AND LARGE GARDEN TUB, EVERY BEDROOM UPSTAIRS HAS VIEWS OF THE MOUNTAINS! UPSTAIRS LAUNDRY ROOM WITH SINK, DESIGNER SINK FIXTURES THROUGHOUT, NEWER TOILETS, PLUMBED FOR CENTRAL VAC! LOW MAINTENANCE LANDSCAPE, COVERED PATIO/ BALCONY OFF MASTER BEDROOM, 3 CAR GARAGE! PARADISE POINTE PARK, ELEMENTARY AND MIDDLE SCHOOLS WITHIN WALKING DISTANCE!
- Type:
- Townhouse
- Sq.Ft.:
- 1,508
- Status:
- Active
- Beds:
- 3
- Lot size:
- 0.05 Acres
- Year built:
- 2003
- Baths:
- 3.00
- MLS#:
- 2612560
- Subdivision:
- Arroyo Mesa Twnhms
ADDITIONAL INFORMATION
WOW!!! LOOK AT THE MOUNTAIN VIEWS FROM EVERY WINDOW ON THIS CORNER LOT TOWNHOME!! * AND THE SUNRISES ARE AMAZING! * UPGRADED TILE FLOORS IN DINING, KITCHEN AS WELL AS UPGRADED FLOORS IN FAMILY ROOM AND PRIMARY BEDROOM! * ALL SS APPLIANCES IN KITCHEN * NEW STOVE! * WASHER AND DRYER (DOWNSTAIRS) STAY TOO! * THE PRIMARY BEDROOM IS SEPERATE FROM THE OTHER BEDROOMS WITH A GREAT WALK IN CLOSET! * HAVE I MENTIONED THE STUNNING MOUNTAIN VIEWS FROM THE PRIMARY BEDROOM TOO!! * NICE SIZE LINEN CLOSET UPSTAIRS * UPGRADED 6 PANEL DOORS THROUGH OUT * A/C UNIT IS 2 YEARS NEW * THE MOUNTAIN VIEWS FROM DOWNSTAIRS SLIDER DOORS ONTO PATIO AS WELL AS MT VIEWS FROM FAMILY ROOM ARE AMAZING! * THIS COMMUNITY HAS BB COURTS * PEOPLE PLAY PICKLE BALL ON THEM TOO * LARGE POOL - PLENTY OF LAWNCHAIRS * BBQ AREAS * HUGE GRASS FIELD FOR YOU TO HANG OUT, PLAY, WALK DOG * WORK OUT ROOM WITH LOTS OF EQUIP ON BOTH SIDES OF THE W/O ROOM! * A COMMUNITY ROOM FOR YOUR BIGGER GATHERINGS! * COMMUNITY PRIDE SHOWS!
- Type:
- Single Family
- Sq.Ft.:
- 1,693
- Status:
- Active
- Beds:
- 3
- Lot size:
- 0.05 Acres
- Year built:
- 2007
- Baths:
- 3.00
- MLS#:
- 2611165
- Subdivision:
- Levi Maryland
ADDITIONAL INFORMATION
Welcome Home to this Conveniently Located 3 Story, 3 Bedroom, 3 Bath, 2 Car Garage Residence. Open & Functional floorplan with natural light with Family Room, Dining Room, Walk Out Balcony & Kitchen all on the Main Level. All Bedrooms including 2 Full Baths on the 3rd floor. Downstairs Living area includes a 3/4 Bath that could be utilized as Home Office or Additional Living Space leads to landscaped backyard patio. Just a Hop, Skip, & Jump away from Airports, Hospitals, Schools, Dining, Parks & Recreation, and all that Las Vegas & Henderson has to offer.
$5,250,000
641 Dragon Peak Drive Henderson, NV 89012
- Type:
- Single Family
- Sq.Ft.:
- 5,218
- Status:
- Active
- Beds:
- 3
- Lot size:
- 0.84 Acres
- Year built:
- 2021
- Baths:
- 4.00
- MLS#:
- 2612541
- Subdivision:
- MacDonald Highlands Planning Area 7-Phase 2A
ADDITIONAL INFORMATION
Architectural masterpiece! This incredible home perched high above the valley with the utmost privacy has design and finish qualities that are second to none, with city and mountain views to match. From real walnut floors to stone-finished walls, no expense was spared in building this showpiece. A dramatic entrance with koi pond & water feature leads to the spacious, open floor plan. Pocketing doors throughout the great room create the ultimate indoor/outdoor living space. The gourmet kitchen is loaded with top-of-the-line appliances yet retains sleek lines thanks to chic cabinetry and a back kitchen with additional appliances. The primary suite has corner pocketing doors, a true spa-quality bathroom and huge walk-in closet. Your private oasis awaits out back with an infinity-edge pool overlooking the city lights below. Additional features: movie theater, separate office space w/private courtyard, floor-to-ceiling showcase wine cellar, home Crestron automation, oversized 4-car garage.
- Type:
- Single Family
- Sq.Ft.:
- 1,435
- Status:
- Active
- Beds:
- 3
- Lot size:
- 0.05 Acres
- Year built:
- 2013
- Baths:
- 3.00
- MLS#:
- 2612533
- Subdivision:
- Aviano Amd
ADDITIONAL INFORMATION
Explore this stunning 3-bedroom home nestled in a serene gated community! This charming residence boasts a spacious great room with upgraded contemporary tile flooring, an alarm system, dual control A/C, and ceiling fans. The kitchen is beautifully equipped with granite countertops and a reverse osmosis system. Washer, dryer, and refrigerator are included for your convenience. Upstairs, enjoy a versatile loft space and a master suite complete with a walk-in closet. Unwind at the community pool, stroll through one of the three parks, and take in the picturesque mountain views!
$1,425,000
3012 Joy Meadow Avenue Henderson, NV 89074
- Type:
- Single Family
- Sq.Ft.:
- 3,773
- Status:
- Active
- Beds:
- 4
- Lot size:
- 0.27 Acres
- Year built:
- 2018
- Baths:
- 4.00
- MLS#:
- 2612122
- Subdivision:
- Serene/McLeod
ADDITIONAL INFORMATION
STRIP, City & Mountain Views! Luxury Estate*Corner Lot*Single-Story Home Built in 2018*4 large Bedrooms, NEXT GEN living space w/ Private entry*PLUS an Office*3.5 Bathrooms*Bedroom 2 w/ ensuite bathroom & walk-in closet, beds 3 & 4 has a Jack-in-Jill Bath* RV Parking w/ iron gate* Sweeping Paver Stone Driveway*3-car GARAGE(finished/epoxy floors)*STUNNING BACKYARD w/ highly upgraded POOL*VGK logo wading area, extensive stone/tile work & Large Jacuzzi *Elegant travertine Pool Decking* Entertainers Kitchen* HUGE WALK-IN PANTRY *Impressive chef sized kitchen ISLAND w/ ICE maker* High-End Stainless Steel Appliances*MULTI-SLIDER doors lead you into the BACKYARD OASIS*SPACIOUS Primary Bedroom(separate from others)w/private OFFICE/Sitting Room/Gym*GREAT ROOM w/Indoor/Outdoor Living Space**COVERED PATIO*ELEVATED deck perfect for entertaining & gas plumbed BBQ line for a future outdoor kitchen*No HOA*SOLAR PANELS OWNED*Too many upgrades to list on this sprawling ,single-story, LUXURY HOME!
- Type:
- Single Family
- Sq.Ft.:
- 2,011
- Status:
- Active
- Beds:
- 4
- Lot size:
- 0.09 Acres
- Year built:
- 2010
- Baths:
- 3.00
- MLS#:
- 2611888
- Subdivision:
- Desert Canyon 2 Phase 3
ADDITIONAL INFORMATION
***Beautiful Home in the middle of Henderson area in a gated community.*** Close to everything from Henderson hospital to freeways, aquatic park, groceries and many more. This turnkey home had 4 beds and 3 baths. Brand new paint throughout the entire house! Primary Bedroom separate from other rooms and all bedrooms are a good size. Downstairs is an open floor plan with the great room flowing right into dining room and kitchen area equipped with stainless steel appliances and a large pantry for optimal storage. There is also an over sized laundry downstairs with washer and dryer included. This home has one of the largest backyards in the community with a covered patio space! Do not miss out on this perfect family home ready to be made yours!
$1,299,900
2716 Borthwick Avenue Henderson, NV 89044
- Type:
- Single Family
- Sq.Ft.:
- 4,083
- Status:
- Active
- Beds:
- 5
- Lot size:
- 0.22 Acres
- Year built:
- 2005
- Baths:
- 5.00
- MLS#:
- 2612129
- Subdivision:
- Haddington
ADDITIONAL INFORMATION
STUNNING 2 STORY HOME LOCATED IN THE BEAUTIFUL GATED COMMUNITY OF HADDINGTON ANTHEM HIGHLANDS! STEP INSIDE THROUGH A PRIVATE COURTYARD ENTRANCE TO A MAGNIFICENT 5 BEDROOM ESTATE, OVER 4K SQUARE FEET WITH A DETACHED CASITA & 3/4 BATH & SHOWER. VAULTED CEILINGS INTO THE ENTRANCE OF THE FAMILY ROOM, ONE BEDROOM WITH A FULL BATH ON 1ST FLR. EXQUISITE INTERIOR FEATURES IN THE KITCEN WITH ALL STAINLESS-STEEL APPLIANCES, GRANITE COUNTERTOPS WITH AN ISLAND, WINE REFRIGERATOR, DOUBLE BUILT-IN OVENS AND SS REFRIGERATOR. OVERSIZED LIVING ROOM WITH A FIREPLACE AND ACCESS TO THE GATED BACKYARD POOL/SPA AREA FOR ENTERTAINING. PRIMARY SUITE FEATURING HARDWOOD FLOORING, BALCONY VIEW OF POOL, RENOVATED BATHROOM WITH EXCELLENT FINISHES- SOAKING TUB, SEPARATE SHOWER, AND CUSTOM CALIFORNIA CLOSETS. 2ND FLOOR FEATURES 2 ADD'L BEDROOMS, UPGRADED BATHS, AND A LOFT WITH A CUSTOM WOOD BUILD-OUT. CLOSE TO EXEC. AIRPORT, SHOPPING, HIKING/PARKS, HOTEL, DINING, AND SCHOOLS! SCHEDULE YOUR SHOWING TODAY!!
$2,950,000
44 Lakefront Drive Henderson, NV 89011
- Type:
- Single Family
- Sq.Ft.:
- 3,295
- Status:
- Active
- Beds:
- 4
- Lot size:
- 0.08 Acres
- Year built:
- 2023
- Baths:
- 5.00
- MLS#:
- 2612404
- Subdivision:
- Southshore Parcel 27
ADDITIONAL INFORMATION
MOVE IN READY! Welcome to this stunning 3-Story Elevar Floorplan designed by Blue Heron,the top luxuryhomebuilder in Las Vegas creating Architecturally Significant Homes. Immerse yourself in the pinnacle of modernlakeside living and entertaining. Seize this unique opportunity to own one of our Shoreline Show Homes FULLYFURNISHED by Blue Heron Lifestyles in the heart of Lake Las Vegas.As Blue Heronâs most affordable options,Shoreline is steps away from the village.As your step inside your home, youâre greeted by a calming atmosphereenhanced by natural light pouring in through large glass windows, a 72â linear fireplace in your living room, and agorgeous Vegas Modern kitchen island. The interior design emphasizes modernity&functionality, creating aharmonious flow between living spaces. Revel in amenities that include an elevator, a formal dining area crownedwith a 20-foot vaulted ceiling, a zero-edge spa, and breathtaking panoramic vistas of the lake and surroundingmountains.
- Type:
- Townhouse
- Sq.Ft.:
- 924
- Status:
- Active
- Beds:
- 2
- Lot size:
- 0.09 Acres
- Year built:
- 1979
- Baths:
- 2.00
- MLS#:
- 2612397
- Subdivision:
- Pepper Tree
ADDITIONAL INFORMATION
Welcome to this charming property with a cozy fireplace for chilly evenings. The home features a freshly painted neutral color scheme, providing a clean, modern look. Large covered patio with a one-car garage. Plenty of parking. The kitchen includes a stylish accent backsplash, adding a touch of flair. Located in a community with shared amenities which feature a community pool, parks, and a tennis court. This property offers a unique blend of comfort and style, ready for you to be home.
- Type:
- Townhouse
- Sq.Ft.:
- 1,423
- Status:
- Active
- Beds:
- 3
- Lot size:
- 0.02 Acres
- Year built:
- 2004
- Baths:
- 2.00
- MLS#:
- 2610836
- Subdivision:
- Boulder Court
ADDITIONAL INFORMATION
Great 2 story 3 bedroom townhome with 2 car garage that has direct access to home This beauty includes kitchen with tons of cabinets, breakfast bar and eat in dining area and all appliances included.The kitchen seamlessly flows into a cozy faimly room and dining area that has large windows to view the backyard. It has laminate and tile flooring downstair for easy upkeep. New carpet upstairs in spacious bedrooms. The big yard has desert landscape and patio. Gated community has pet park and pool to enoy!

The data relating to real estate for sale on this web site comes in part from the INTERNET DATA EXCHANGE Program of the Greater Las Vegas Association of REALTORS® MLS. Real estate listings held by brokerage firms other than this site owner are marked with the IDX logo. GLVAR deems information reliable but not guaranteed. Information provided for consumers' personal, non-commercial use and may not be used for any purpose other than to identify prospective properties consumers may be interested in purchasing. Copyright 2024, by the Greater Las Vegas Association of REALTORS MLS. All rights reserved.
Henderson Real Estate
The median home value in Henderson, NV is $495,000. This is higher than the county median home value of $276,400. The national median home value is $219,700. The average price of homes sold in Henderson, NV is $495,000. Approximately 55.37% of Henderson homes are owned, compared to 33.26% rented, while 11.37% are vacant. Henderson real estate listings include condos, townhomes, and single family homes for sale. Commercial properties are also available. If you see a property you’re interested in, contact a Henderson real estate agent to arrange a tour today!
Henderson, Nevada has a population of 284,817. Henderson is less family-centric than the surrounding county with 29.7% of the households containing married families with children. The county average for households married with children is 30.05%.
The median household income in Henderson, Nevada is $66,939. The median household income for the surrounding county is $54,882 compared to the national median of $57,652. The median age of people living in Henderson is 42.2 years.
Henderson Weather
The average high temperature in July is 103.3 degrees, with an average low temperature in January of 38.8 degrees. The average rainfall is approximately 5.9 inches per year, with 0.3 inches of snow per year.
