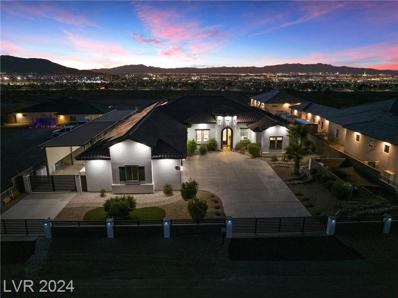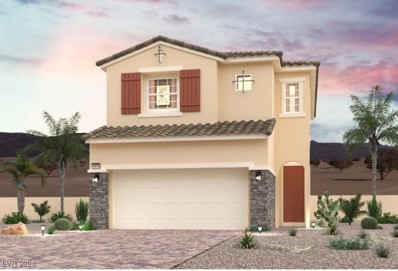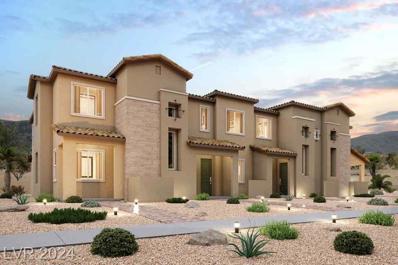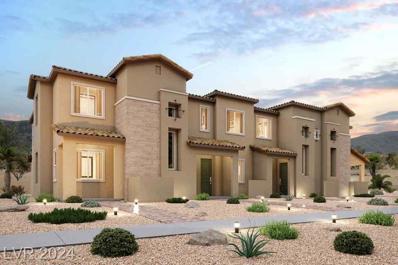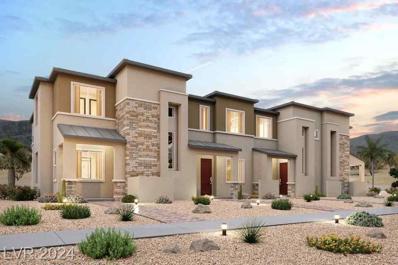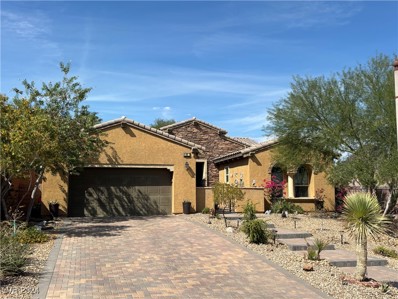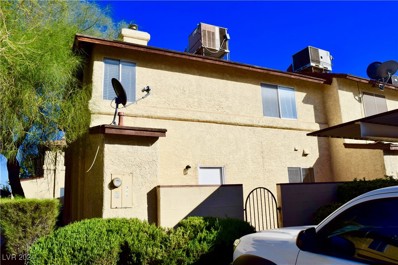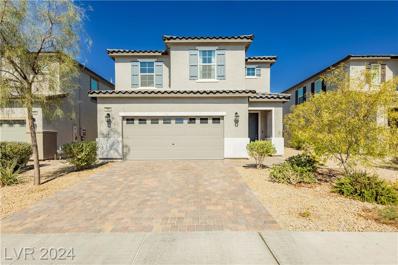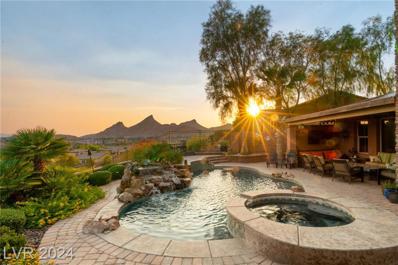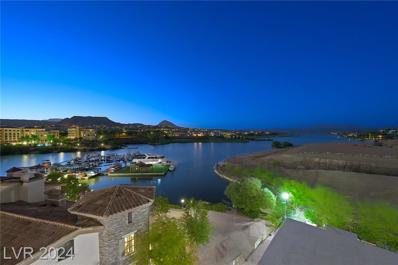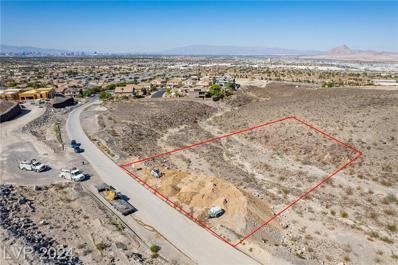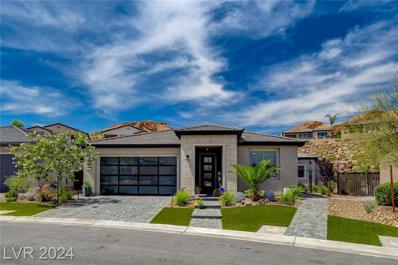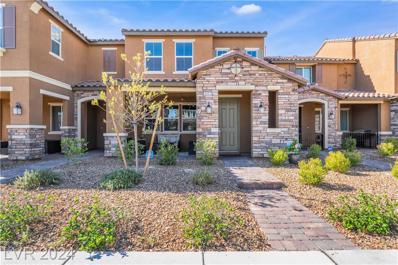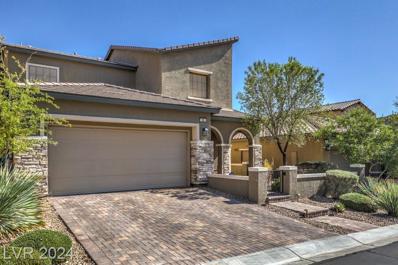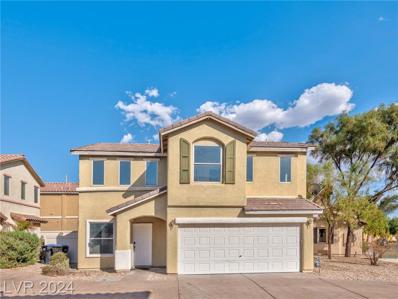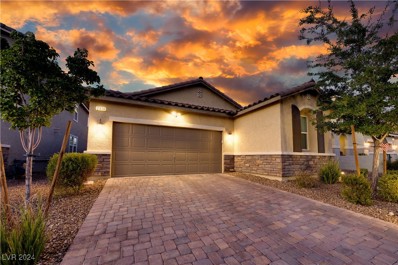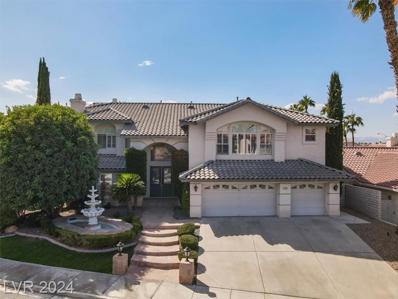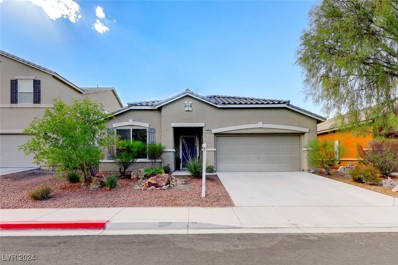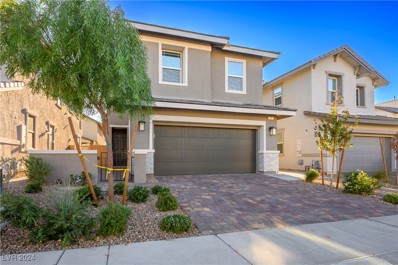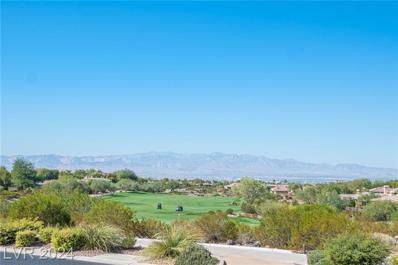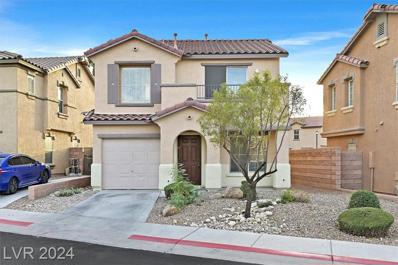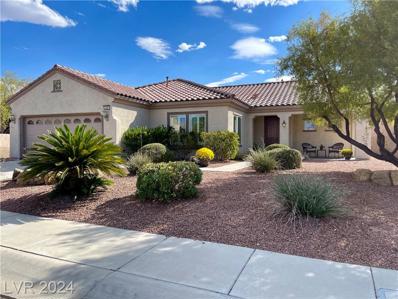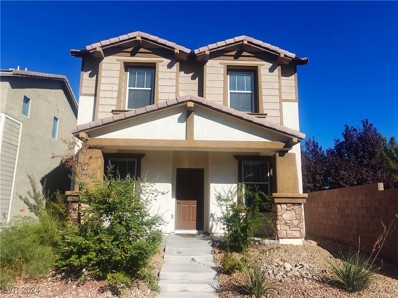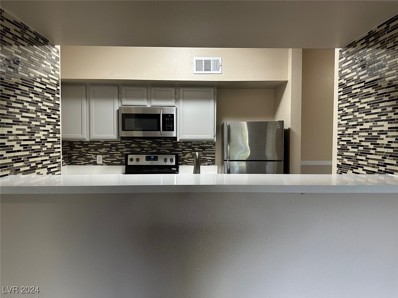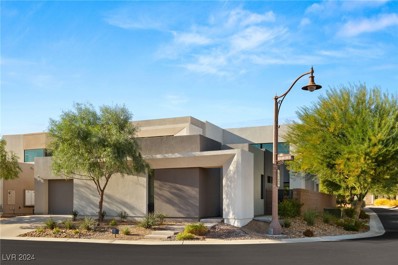Henderson NV Homes for Rent
$2,250,000
162 S Naples Street Henderson, NV 89015
- Type:
- Single Family
- Sq.Ft.:
- 5,023
- Status:
- Active
- Beds:
- 5
- Lot size:
- 0.74 Acres
- Year built:
- 2017
- Baths:
- 4.00
- MLS#:
- 2623607
- Subdivision:
- None
ADDITIONAL INFORMATION
STUNNING SINGLE STORY CUSTOM ESTATE. CITY, STRIP, AND MOUNTAIN VIEWS. HIGHLY UPGRADED WITH A TOTAL OF 5,023 SQ FT OF LIVING AREA! NO HOAS. RV/GATED PARKING FULL HOOK UPS, SEPARATE GUEST QUARTERS WITH BATH, SEPARATE WORK OUT ROOM/OFFICE, 12 FT BEAMED CEILINGS, HEATED LUXURY VINYL PLANK FLOORING THROUGHOUT, INTERCOM/SOUND SYSTEM. MEDIA ROOM WITH THEATRE SEATING. PRIVATE WELL/SEPTIC. SEPARATE OFFICE/DEN WITH BARN DOORS. BACKYARD OASIS WITH 9 HOLE GOLF, SPORT COURT PERFECT FOR TENNIS/BASKETBALL/PICKLEBALL, AND POND. CUSTOM GRANITE COUNTERTOPS, CUSTOM CLOSETS, CUSTOM LIGHTING, CUSTOM DRAPES, AND HIGH END FIXTURES THROUGHOUT. NEW EFFICIENT SOLAR (OWNED) AND NEW GENERAC HOME GENERATOR INSTALLED. OUTDOOR ENTERTAINING AREA FEATURES INFINITY POOL WITH WATERFALL AND GROTTO, KITCHEN, AND FIREPLACES. THE CASITA FEATURES MOTHER-IN-LAW SUITE AND 5TH BEDROOM CURRENTLY IS A FULLY EQUIPPED GYM. SECURITY CAMERAS, ELECTRONIC FRONT GATE. 4 CAR GARAGE WITH EV CHARGER AND MUCH MORE! A MUST SEE DREAM ESTATE!
- Type:
- Single Family
- Sq.Ft.:
- 1,675
- Status:
- Active
- Beds:
- 3
- Lot size:
- 0.08 Acres
- Baths:
- 3.00
- MLS#:
- 2624817
- Subdivision:
- Cadence Neighborhood 5 Village Parcel C-2
ADDITIONAL INFORMATION
Residence 1675 at Modena I is an inviting open-concept layout. This 3-bedroom home offers a well-appointed gourmet kitchen including 42" white cabinets & beautiful granite countertops, stainless steel appliances, and an island that can seat 5 comfortably. The entire first floor and wet areas will have coordinating Luxury Vinyl Plank flooring. The secondary bedrooms are located upstairs on either side of the staircase with one offering a walk-in closet. The backyard is ready for your personal touches and has no neighbors behind.
- Type:
- Single Family
- Sq.Ft.:
- 1,405
- Status:
- Active
- Beds:
- 3
- Lot size:
- 0.03 Acres
- Baths:
- 3.00
- MLS#:
- 2624623
- Subdivision:
- Cadence Neighborhood 5 Village Parcel C-3
ADDITIONAL INFORMATION
Welcome to Alderidge Townhomes in resort like, amenity rich Cadence! This two-story, two car garage townhome has 9' ceilings on both floors, a bright and open gourmet kitchen with an amazing island that can easily fit 3 people. Enjoy shaker style cabinets, quartz countertops throughout, and upgraded solid surface flooring on entire 1st floor and wet areas.
- Type:
- Single Family
- Sq.Ft.:
- 1,478
- Status:
- Active
- Beds:
- 3
- Lot size:
- 0.03 Acres
- Baths:
- 3.00
- MLS#:
- 2624618
- Subdivision:
- Cadence Neighborhood 5 Village Parcel C-3
ADDITIONAL INFORMATION
Welcome to Alderidge Townhomes in resort like, amenity rich Cadence! This two-story, two car garage townhome has 9' ceilings on both floors, a bright and open gourmet kitchen with an amazing island that can easily fit 3 people. Enjoy shaker style cabinets, quartz countertops throughout, and upgraded solid surface flooring on entire 1st floor and wet areas.
- Type:
- Single Family
- Sq.Ft.:
- 1,479
- Status:
- Active
- Beds:
- 3
- Lot size:
- 0.04 Acres
- Year built:
- 2024
- Baths:
- 3.00
- MLS#:
- 2624609
- Subdivision:
- Cadence Neighborhood 5 Village Parcel C-3
ADDITIONAL INFORMATION
Welcome to Alderidge Townhomes in resort like, amenity rich Cadence! This two-story, two car garage townhome has 9' ceilings on both floors, a bright and open gourmet kitchen with an amazing island that can easily fit 3 people. Enjoy shaker style cabinets, quartz countertops throughout, and upgraded solid surface flooring on entire 1st floor and wet areas.
- Type:
- Single Family
- Sq.Ft.:
- 2,500
- Status:
- Active
- Beds:
- 4
- Lot size:
- 0.25 Acres
- Year built:
- 2014
- Baths:
- 3.00
- MLS#:
- 2621311
- Subdivision:
- Lake Las Vegas
ADDITIONAL INFORMATION
Stunning Lake View home in Lake Las Vegas on an 11,000 sq. ft. lot! This spacious property boasts a Living room with an open kitchen, perfect for entertaining. The kitchen features a large island for cooking, an additional island for gatherings, custom cabinetry, granite countertops, a matching backsplash, a large pantry, and stainless steel appliances for convenience. The living room includes a cozy gas fireplace, ideal for winter, and opens to a dining room for family meals. The primary bedroom, separate from the other three, offers a luxurious en-suite bath with a tub, shower, dual sinks, a makeup area, and a walk-in closet. There is also a custom linen closet with a dressing area. With large laundry room. The expansive backyard is perfect for relaxation, offering breathtaking lake views and a putting green. This desirable Henderson home provides 24-hour security patrols and a thoughtfully designed layout for maximum comfort and privacy. 4th of July fireworks can be seen on the Lake
- Type:
- Condo
- Sq.Ft.:
- 1,696
- Status:
- Active
- Beds:
- 4
- Lot size:
- 0.02 Acres
- Year built:
- 1986
- Baths:
- 3.00
- MLS#:
- 2622997
- Subdivision:
- Summerfield Village Amd
ADDITIONAL INFORMATION
Well maintained 4BR townhome. The community is older, but the main water line system is being replaced over the next 30 days. HOA covers water and landscaping. Great location, near Galleria Mall.
- Type:
- Single Family
- Sq.Ft.:
- 2,036
- Status:
- Active
- Beds:
- 3
- Lot size:
- 0.09 Acres
- Year built:
- 2020
- Baths:
- 3.00
- MLS#:
- 2623590
- Subdivision:
- Racetrack & Boulder Ii
ADDITIONAL INFORMATION
Move in ready 3 bed, 2.5 bath Henderson home was built in 2020 and ready for a new family. This home features an airy entryway with high ceilings that leads into the main living area. Enjoy entertaining guests in your new home with a kitchen that opens to the dining and living room. Stainless steel appliances, walk in pantry, quartz counters, a large Island with deep sink, additional storage and enough room for bar stool seating this kitchen does not disappoint. All three bedrooms are located upstairs with the master bedroom separated by a spacious loft area. Neighborhood features beautiful park area with playground and separate gated pet park. Close to schools, shopping, restaurants, gaming and easy freeway access. Do not wait to tour this home!
$1,700,000
63 Portezza Drive Henderson, NV 89011
- Type:
- Single Family
- Sq.Ft.:
- 4,428
- Status:
- Active
- Beds:
- 3
- Lot size:
- 0.25 Acres
- Year built:
- 2008
- Baths:
- 5.00
- MLS#:
- 2623403
- Subdivision:
- Lake Las Vegas Amd
ADDITIONAL INFORMATION
This breathtaking 2-story home sits atop Tremezzo, a gated oasis on Lake Las Vegas' Northshore! The backyard offers unrivaled panoramic views of Reflection Bay, framed by majestic mountainsâ??an idyllic golden hour retreat. Escape into luxury with a heated pool and spa, fire/water features, a built-in BBQ, and a covered patio with ample seating. Enter through a corridor that leads to a spacious courtyard, connecting the den, main house, and a casita transformed into a private movie theater. A grand spiral staircase leads to the primary suite with a balcony overlooking the pool and sweeping vistas. The primary bath includes a jacuzzi tub, dual vanities, walk-in closets, and separate shower. Upstairs, guest rooms flank a large loft with a wet bar and wine fridgeâ??one offering a private balcony and the other a private bath. A 3-car tandem garage provides ample storage with backyard access.
- Type:
- Multi-Family
- Sq.Ft.:
- n/a
- Status:
- Active
- Beds:
- 2
- Year built:
- 2004
- Baths:
- 2.00
- MLS#:
- 2622611
- Subdivision:
- Viera Condo Amd
ADDITIONAL INFORMATION
Viera 207 is a cozy two-bedroom condo located on the second floor of the Viera building at Lake Las Vegas. Just a 2-minute walk to shopping and lake activities. Priced to sell, this condo is ready for a little love to make it your perfect retreat. Relish in the breathtaking views of the village from your private balcony, offering a picturesque backdrop for morning coffee or evening relaxation. The second-floor location provides an ideal vantage point to soak in the beauty of Lake Las Vegas and its surrounding landscape.
$575,000
Viento Puntero Henderson, NV 89012
- Type:
- Land
- Sq.Ft.:
- n/a
- Status:
- Active
- Beds:
- n/a
- Lot size:
- 1.08 Acres
- Baths:
- MLS#:
- 2623439
ADDITIONAL INFORMATION
LOCATION LOCATION LOCATION, Great opportunity to build a CUSTOM HOME OF YOUR DREAM, on a 1 acre lot that has beautiful views all around and The Las Vegas Strip. This parcel is a few blocks south from the intersection of Horizon Ridge and Viento Puntero... NO HOA
$1,075,000
41 Sun Mirage Avenue Henderson, NV 89011
- Type:
- Single Family
- Sq.Ft.:
- 2,308
- Status:
- Active
- Beds:
- 3
- Lot size:
- 0.16 Acres
- Year built:
- 2022
- Baths:
- 3.00
- MLS#:
- 2623458
- Subdivision:
- Rainbow Canyon Parcel C-3 Phase 1
ADDITIONAL INFORMATION
INCREDIBLE 2,308 SQ FT, 2-BEDROOM/2-BATH AND BRAND NEW DETACHED CASITA APARTMENT in 55+ Del Webb Lake LV! Modern Kitchen features custom cabinets, quartz counters, island bkfst bar, SS appliances. Large Family Room has stacked stone wall, windows w electric shades. Master Bedroom w ceiling fan, electric shades, access to outdoor spa, and bath w dual sinks, quartz counters, large shower, custom WI-closet. Second Bedroom off main entry. Glass double doors into Den/Office w built in back-to-back desks, shelves/drawer storage & view of the mountains! GUEST HOUSE/CASITA w separate entry has kitchenette w cabs/full fridge, eat-in area, FR, separate BR w Murphy bed, shower bath & stackable washer/dryer. GREAT backyard features covered patio w pavers, fans, fireplace, electric shades, built-in BBQ w bartop seating & firepit, turf and built-in heated spa w waterfall w backdrop of stone/desert grasses/mtns. Two-tone paint and luxury plank flooring thru-out. BOAT, BOAT SLIP & GOLF CART INCLUDED!
- Type:
- Townhouse
- Sq.Ft.:
- 1,736
- Status:
- Active
- Beds:
- 3
- Lot size:
- 0.05 Acres
- Year built:
- 2021
- Baths:
- 3.00
- MLS#:
- 2622579
- Subdivision:
- Inspirada Pod 5-3
ADDITIONAL INFORMATION
WELCOME TO THIS STUNNING 2-STORY, 3-BEDROOM TOWNHOUSE LOCATED IN INSPIRADA COMMUNITY! THIS BEAUTIFULLY DESIGNED HOME BOASTS AN OPEN-CONCEPT FLOOR PLAN, FEATURING A MODERN KITCHEN WITH QUARTZ COUNTERTOPS, MODERN BACKSPLASH, BIG ISLAND IN THE CENTER, AND PLENTY OF CABINETRY WITH DECORATIVE LIGHTS ABOVE AND BELOW. SPACIOUS LIVING AREA THAT OFFERS AMPLE ROOM FOR YOUR STYLISH DECORATING IDEAS. UPSTAIRS, YOU'LL FIND THREE BEDROOMS WITH A GENEROUS SIZE PRIMARY ROOM WITH WALK-IN CLOSET, DOUBLE SINK IN THE BATH FOR YOUR CONVENIENCE. THE PROPERTY HAS TWO ATTACHED CAR GARAGE. LOCATED MINUTES FROM PARKS, DOG PARKS, MANY COMMUNITY POOLS, TENNIS AND BASKETBALL COURTS, WALKING TRAILS, AND MANY MORE AMENITIES THAT MAKE INSPIRADA SO DESIRABLE. TAKE ADVANTAGE OF THIS OPPORTUNITY, THIS ONE WONâ??T LAST LONG!!
$699,950
8 Via Dolcetto Henderson, NV 89011
- Type:
- Single Family
- Sq.Ft.:
- 2,520
- Status:
- Active
- Beds:
- 4
- Lot size:
- 0.12 Acres
- Year built:
- 2017
- Baths:
- 4.00
- MLS#:
- 2623332
- Subdivision:
- The Falls Parcel K - Phase 2
ADDITIONAL INFORMATION
Donâ??t less the opportunity of a lifetime slip past. This well-appointed home shows like a model with no expense spared in options and upgrades. Custom features inside this masterpiece include wall treatments, window coverings, closets, laundry room upgrades, and so much more. Amazing floor plan with the primary bedroom on the first floor. Step out into your full custom garage with epoxy flooring and custom cabinets. The outside of this home is just as charming as the inside. Relax on the front porch sitting area or in the back yard by the fire pit. Upgraded water softener adds to the list that this home has to offer. Located in Regatta Pointe, one of the best locations in beautiful Lake Las Vegas. Amazing master planned community with a 320-acre lake, golf courses, restaurants and shops.
- Type:
- Single Family
- Sq.Ft.:
- 1,924
- Status:
- Active
- Beds:
- 4
- Lot size:
- 0.08 Acres
- Year built:
- 2005
- Baths:
- 3.00
- MLS#:
- 2623330
- Subdivision:
- Sunset Village 1
ADDITIONAL INFORMATION
Move - In Ready Modern Home! Nestled on a 3,485 sqft lot in the heart of Henderson, this 4BR/2.5BA, 1,924 sqft executive residence captivates with Spanish architecture and an organically flowing floorplan. Create delicious meals in the amazing kitchen with new quartz countertops, a gas range, a breakfast nook, and an adjoining dining room. Outdoor entertaining with a desert landscape-inspired and fully enclosed backyard. Experience ultimate relaxation in the primary bedroom with closet space and a suite featuring a soaking tub, and dual sinks. The unique 2nd bedroom has tons of space- ideal for a home office or gym. Other features:2- living room spaces 2-car garage, laundry room, community park within complex basketball, grill, and children's playground. Located near Galleria Mall, parks, shopping, and dining, this home is move-in ready and perfect for modern living. Schedule your tour today!
- Type:
- Single Family
- Sq.Ft.:
- 1,844
- Status:
- Active
- Beds:
- 3
- Lot size:
- 0.11 Acres
- Year built:
- 2018
- Baths:
- 3.00
- MLS#:
- 2621696
- Subdivision:
- Inspirada Pod 4-3
ADDITIONAL INFORMATION
Discover the exceptional charm of this modern single-story home in Inspirada. This 3-bedroom home boasts an open-concept design with a stunning kitchen featuring quartz countertops and stainless steel appliances. Enjoy luxury vinyl plank flooring throughout the main living areas, dual walk-in closets in the primary suite, and a lovely backyard with fruit treesâ?¦. you can enjoy homegrown pomegranates, limes, and figs! This home is move-in ready, complete with plantation shutters, a primary bathroom with both a walk-in shower and a tub, and have peace of mind knowing the main components, such as the A/C, are like new since the home was built 2018. Enjoy everything Inspirada has to offer: a wealth of parks, pools, and many lifestyle amenities. Don't miss your chance to make this home yours!
$1,049,900
145 Pin High Circle Henderson, NV 89074
- Type:
- Single Family
- Sq.Ft.:
- 4,636
- Status:
- Active
- Beds:
- 5
- Lot size:
- 0.26 Acres
- Year built:
- 1997
- Baths:
- 5.00
- MLS#:
- 2621355
- Subdivision:
- Masters
ADDITIONAL INFORMATION
BEAUTIFULLY APPOINTED MAJESTIC ESTATE LOCATED IN THE GUARD-GATED "MASTER'S SERIES" OF GREEN VALLEY RANCH! THIS 5 BEDROOM AND 5 BATH HOME WITH SPARKLING POOL AND SPA HAS ALL THE BELLS AND WHISTLES. NESTLED ON OVER 1/4 ACRE CUL DE SAC THIS HOME HAS A DRAMATIC SPIRAL WINDING STAIRCASE AT ENTRY, FORMAL LIVING AND DINING ROOM WITH GENUINE VENETIAN PLASTER WALLS, OVERSIZED FAMILY ROOM WITH ATTACHED "DEN OR OFFICE" AREA, BUILT-IN ENTERTAINMENT SYSTEM. CHEF'S DREAM GOURMET KITCHEN WITH LEVEL 3 GRANITE COUNTER TOPS, WHITE RAISED PANEL MAPLE CABINETS, A LARGE WALK-IN PANTRY, AND A BUILT-IN SUB-ZERO FRIDGE. BED AND BATH DOWN. LARGE PRIMARY BEDROOM W/SITTING AREA AND 3-WAY FIREPLACE, SPA-LIKE BATH WITH ROMAN TUB AND SEPARATE SHOWER, LARGE WALK-IN CLOSET WITH CUSTOM ISLAND. RELAX IN THIS MEDITERRANEAN-THEMED PRIVATE REAR YARD WITH A PLUSH LANDSCAPE, POOL, SPA COMBO, BUILT-IN BBQ, AND FRUIT TREES. ITS TRULY AN OASIS IN THE DESERT.EASY ACCESS TO SCHOOLS, SHOPPING AND WORLD CLASS GOLF. CALL US TODAY
- Type:
- Single Family
- Sq.Ft.:
- 2,192
- Status:
- Active
- Beds:
- 4
- Lot size:
- 0.13 Acres
- Year built:
- 2013
- Baths:
- 2.00
- MLS#:
- 2623288
- Subdivision:
- Weston Hills
ADDITIONAL INFORMATION
Nestled in a vibrant Henderson community, this beautifull single-story home offers 4 spacious bedrooms and 2 bathrooms! The home is located in a neighborhood with a low HOA and an array of amenities, including a park, playground, tennis courts, basketball courts, and picnic area. As you step inside the home, youâ??ll be greeted by an open-concept kitchen and family room. The kitchen provides plenty of counter space, cabinetry and an island and breakfast bar. The home also features a formal living room and formal dining room! The master bedroom offers a tranquil retreat with an ensuite bathroom. The backyard holds incredible potential, ready for your custom touches, whether you envision a garden, a play area, or a relaxing outdoor oasis. The front yard showcases easy-to-maintain desert landscaping, adding curb appeal with minimal upkeep. Located close to shopping, dining, and entertainment, this home combines comfort, convenience, and a sense of community! Welcome home
- Type:
- Single Family
- Sq.Ft.:
- 1,783
- Status:
- Active
- Beds:
- 3
- Lot size:
- 0.08 Acres
- Year built:
- 2023
- Baths:
- 3.00
- MLS#:
- 2623284
- Subdivision:
- Cadence Village Parcel 4-Q1-7
ADDITIONAL INFORMATION
Stunning newly built home featuring over $30,000 in kitchen upgrades, offering modern luxury and functionality. The backyard is fully finished and landscaped with low-maintenance features, perfect for relaxing and entertaining. Located in a master-planned community, enjoy an abundance of outdoor amenities designed for an active and vibrant lifestyle. This upgraded home features tinted windows, blinds throughout, and a sleek concrete rock exterior. Inside, enjoy a water softener, reverse osmosis system for the fridge and sink, full tile flooring with 6 inch memory foam padding, and upgraded baseboards. The kitchen includes quartz countertops, a black farmhouse undermount sink, upgraded cabinets and handles, a double oven, a flat-top stove, and Samsung appliances (fridge, washer, and dryer). Pre-wired for backyard music, speakers, loft, pendant lights, fans, and Ethernet in every room, this home is ready for modern living.
$1,185,000
1 Club Vista Drive Henderson, NV 89052
- Type:
- Single Family
- Sq.Ft.:
- 3,085
- Status:
- Active
- Beds:
- 3
- Lot size:
- 0.34 Acres
- Year built:
- 2000
- Baths:
- 3.00
- MLS#:
- 2623354
- Subdivision:
- Anthem Cntry Club Parcel 28
ADDITIONAL INFORMATION
LOVELY 1 STORY HOME WITH 3 CAR GARAGE IN GUARD GATED ANTHEM COUNTRY CLUB ON SLIGHTLY ELEVATED LOT FEATURING MOUNTAIN, GOLF COURSE AND SOME PEEK A BOO STRIP VIEWS * THIS HIGHLY SOUGHTAFTER BELCANTO OPEN FLOORPLAN HAS MANY LUXURIOUS CHARACTERISTICS - HIGH CEILINGS, AMAZING PRIMARY BEDROOM SUITE WITH SUMPTUOUS OVERSIZED BATH, FABULOUS SHOWER, SEPARATE VANITIES, 2 WALK IN CLOSETS AND IS SEPARATE FROM THE REMAINDER OF THE HOME * FAMILIES AND ENTERTAINERS ALIKE WILL ENJOY THIS BEAUTIFUL HOME * DRAMATIC FORMAL ROOMS AT ENTRY WITH WALL TO WALL AND FLOOR TO CEILING WINDOWS * FABULOUS KITCHEN WITH OVERSIZED CENTER ISLAND / BAR ALL OVERLOOKING THE FAMILY ROOM WITH BUILT IN ENTERTAINMENT CENTER AND MANY MORE OF THOSE FABULOUS WINDOWS AND VIEWS * 2 SECONDARY BEDROOMS * OVERSIZED 3 CAR GARAGE * LARGE LAUNDRY ROOM * HOME IS LOCATED AT THE END OF A CAD VUL DE SAC * LONG DRIVEWAY TO HOUSE * .34 ACRE LOT * LUXURY AT ITS FINEST !
- Type:
- Single Family
- Sq.Ft.:
- 1,275
- Status:
- Active
- Beds:
- 3
- Lot size:
- 0.06 Acres
- Year built:
- 2005
- Baths:
- 3.00
- MLS#:
- 2623189
- Subdivision:
- Paradise Coach Resorts
ADDITIONAL INFORMATION
COME SEE THIS BEAUTIFUL HOME LOCATED IN GATED PARADISE COACH RESORTS. NEW INTERIOR PAINT, NEW CARPET UPSTAIRS, & EXTERIOR OF HOME PAINTED EARLIER THIS YEAR. FEATURES INCLUDE: THREE BEDROOMS, ONE CAR GARAGE W/ DRIVEWAY, BALCONY, GUEST BATH DOWNSTAIRS, DIRECT BACKYARD ACCESS TO THE COMMUNITY TRAIL, CLOSE PROXIMITY TO THE COMMUNITY POOL, PLENTY OF WINDOWS FOR NATURAL LIGHT, OPEN KITCHEN W/ PANTRY, CEILING FANS, & SPACIOUS PRIMARY BEDROOM. LARGE BACKYARD IS FULLY ENCLOSED & NO DIRECT NEIGHBORS BEHIND YOU. THE HOA DUES INCLUDE WATER/SEWER & FRONT OF THE HOUSE LANDSCAPING. APPLIANCES INCLUDED! ENJOY ALL THE COMMUNITY HAS TO OFFER WITH ITS MULTIPLE POOLS, PLAYGROUND, BASKETBALL COURT, AND TRIALS.
- Type:
- Single Family
- Sq.Ft.:
- 1,836
- Status:
- Active
- Beds:
- 2
- Lot size:
- 0.18 Acres
- Year built:
- 2004
- Baths:
- 2.00
- MLS#:
- 2623247
- Subdivision:
- Sun City Anthem Phase 2
ADDITIONAL INFORMATION
BEAUTIFUL MOVE-IN READY HOME IN GATED PINNACLE VILLAGE IN SUN CITY SUMMERLIN and PRICED TO SELL! This is the ONLY gated neighborhood in Sun City Anthem and the location is amazing - right across the street from Anthem Center! Freshly painted with new carpet, light fixtures plus shutters and high ceilings throughout! This home is PRISTINE CLEAN with a great open floor plan that features a spacious living/dining room with a beautiful electric fireplace, a huge primary bedroom, bathroom and walk-in closet, and a wonderful kitchen with a large kitchen nook, island, beautiful cabinets, breakfast bar and recessed lighting! A large covered porch in front and even larger covered patio in the back! This home is in GREAT CONDITION! It's an AMAZING OPPORTUNITY to own a beautiful home in beautiful, gated Pinnacle Village at a GREAT PRICE! You have to see this home in person to appreciate the condition and the neighborhood!
- Type:
- Single Family
- Sq.Ft.:
- 2,234
- Status:
- Active
- Beds:
- 4
- Lot size:
- 0.08 Acres
- Year built:
- 2008
- Baths:
- 3.00
- MLS#:
- 2621217
- Subdivision:
- Coronado Center 10
ADDITIONAL INFORMATION
Gorgeous house situated in gated neighborhood across from Coronado High School. Home is naturally well lit, has beautiful views of adjacent community park. House features 4 spacious bedrooms, loft, den & 3 full bathrms. Master bedroom suite has separate tub & shower along with 2 large walk-in closets. Practical, open floor plan provides plenty of space for entertainment. Kitchen & bathrooms have upgraded granite counters, raised panel cabinets, tile flooring, 2tone paint. Kitchen island with brkfast bar, plenty of counter space, marble kitchen backslash, & ample cabinet space. Full bed/bath down. Also a den/office that could be a formal dining room. Ceiling fans in all rooms, upgraded stair railing, raised panel cabinets. All appliances included. Garage in back, long driveway helps with parking space. Low maint landscape. Highly desirable community close to excellent schools, shopping centers, parks, hospitals, restaurants, & recreational facilities. Master plan feel without high fees
- Type:
- Condo
- Sq.Ft.:
- 775
- Status:
- Active
- Beds:
- 1
- Year built:
- 2003
- Baths:
- 1.00
- MLS#:
- 2623172
- Subdivision:
- Traverse Point Condo
ADDITIONAL INFORMATION
Move in ready. Beautiful downstairs condo. Newer Water Heater (Year 2022), Newer AC (Year 2019). Quartz Countertop in both Kitchen and Bathroom, kitchen backsplash. All wood-look Floorings. No Carpet. Stainless Steel Appliances. Two-tone paint.
$2,199,999
21 Highland Cove Lane Henderson, NV 89011
- Type:
- Single Family
- Sq.Ft.:
- 4,692
- Status:
- Active
- Beds:
- 3
- Lot size:
- 0.18 Acres
- Year built:
- 2021
- Baths:
- 4.00
- MLS#:
- 2622320
- Subdivision:
- Rainbow Canyon Parcel C-1
ADDITIONAL INFORMATION
Step into a masterpiece of architectural elegance by Blue Heron, located within the prestigious Vantage gated community on a tiered bluff and corner lot overlooking Lake Las Vegas. This 4,692-square-foot luxurious retreat is a stunning example of an Architecturally Significant Home. Experience the seamless integration of biophilic design, highlighted by a captivating six-foot DaVinci fireplace and a custom wine room. Relax in the downstairs theater/media room or enjoy the expansive second story loft with overflow of natural light. The gourmet kitchen shines with a marble waterfall island and a bronze glass backsplash, while expansive floor-to-ceiling glass pocket doors blend indoor and outdoor spaces. The primary suite offers a serene escape, complete with a lavish bath and direct outdoor access. Discover unparalleled style and tranquility in this exclusive mountainside escape, offering panoramic lake and mountain vistas. Elevate your lifestyle with sophistication and innovation.

The data relating to real estate for sale on this web site comes in part from the INTERNET DATA EXCHANGE Program of the Greater Las Vegas Association of REALTORS® MLS. Real estate listings held by brokerage firms other than this site owner are marked with the IDX logo. GLVAR deems information reliable but not guaranteed. Information provided for consumers' personal, non-commercial use and may not be used for any purpose other than to identify prospective properties consumers may be interested in purchasing. Copyright 2024, by the Greater Las Vegas Association of REALTORS MLS. All rights reserved.
Henderson Real Estate
The median home value in Henderson, NV is $490,000. This is higher than the county median home value of $407,300. The national median home value is $338,100. The average price of homes sold in Henderson, NV is $490,000. Approximately 59.41% of Henderson homes are owned, compared to 32.59% rented, while 8% are vacant. Henderson real estate listings include condos, townhomes, and single family homes for sale. Commercial properties are also available. If you see a property you’re interested in, contact a Henderson real estate agent to arrange a tour today!
Henderson, Nevada has a population of 311,250. Henderson is more family-centric than the surrounding county with 29.5% of the households containing married families with children. The county average for households married with children is 28.53%.
The median household income in Henderson, Nevada is $79,611. The median household income for the surrounding county is $64,210 compared to the national median of $69,021. The median age of people living in Henderson is 42.3 years.
Henderson Weather
The average high temperature in July is 104.2 degrees, with an average low temperature in January of 38 degrees. The average rainfall is approximately 4.9 inches per year, with 0.2 inches of snow per year.
