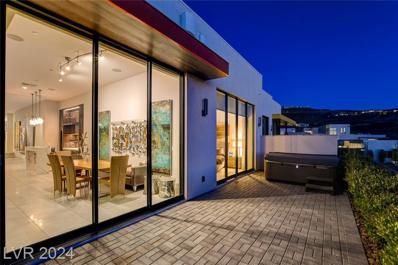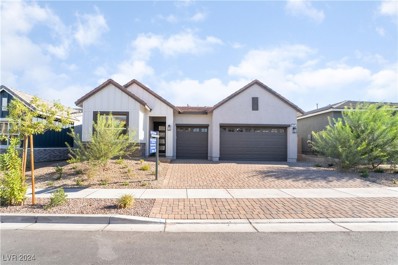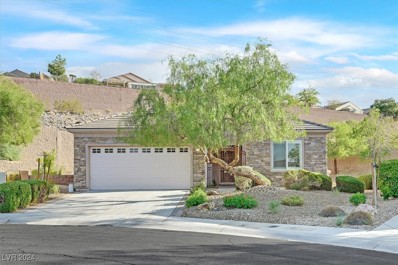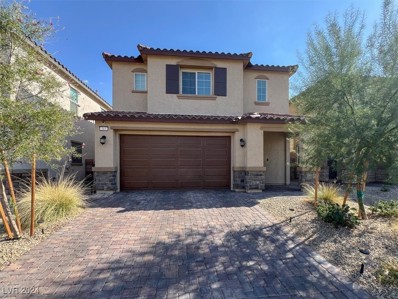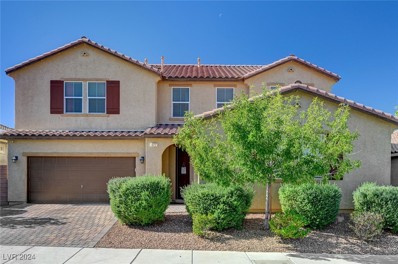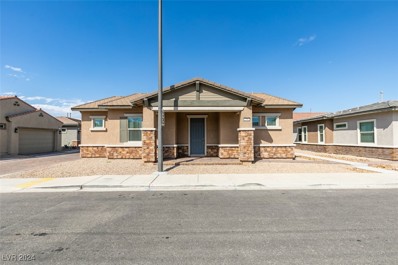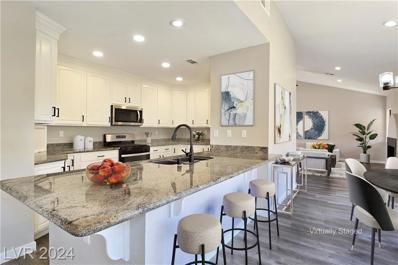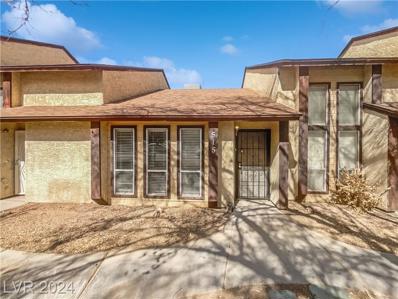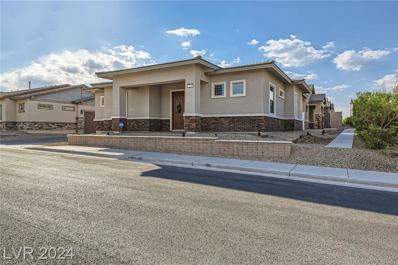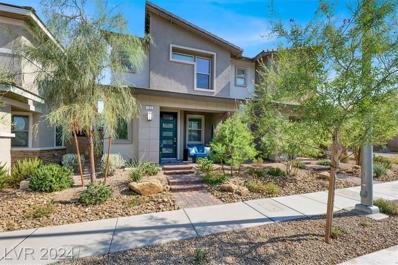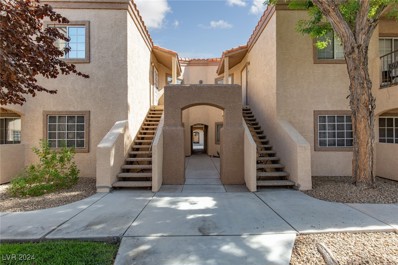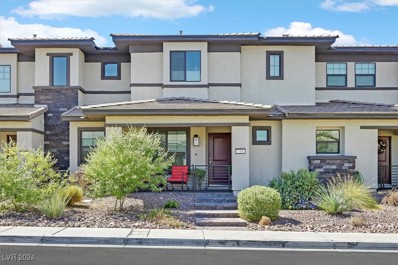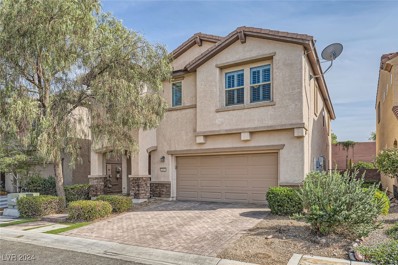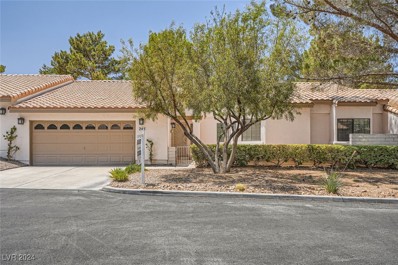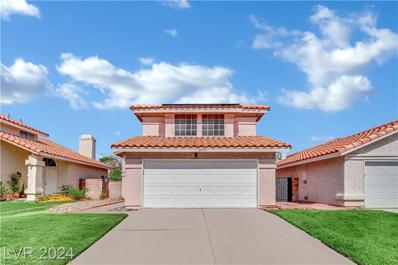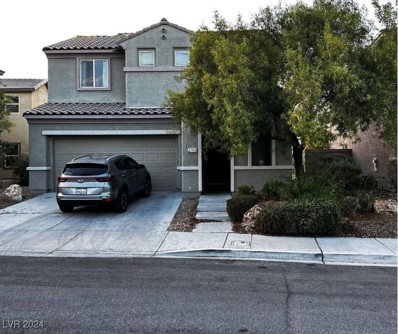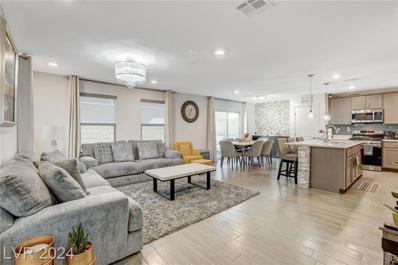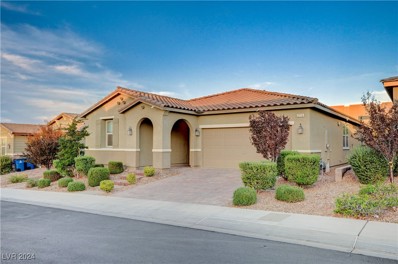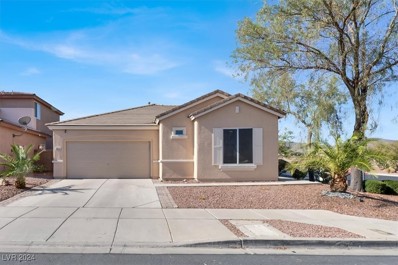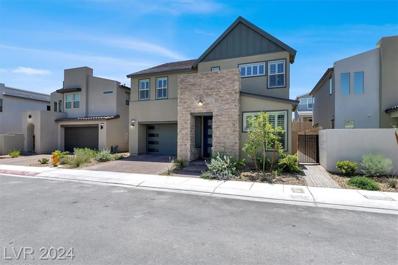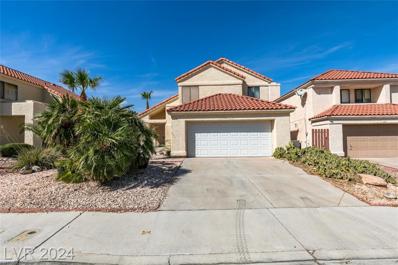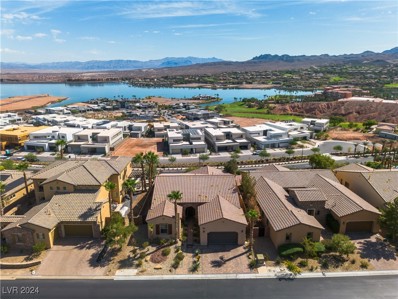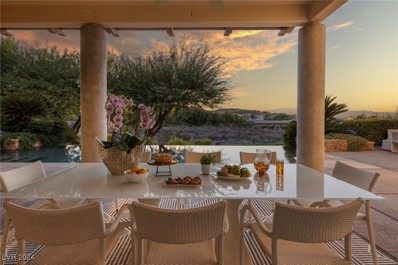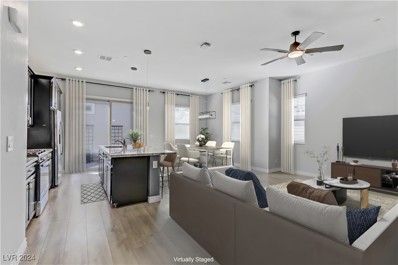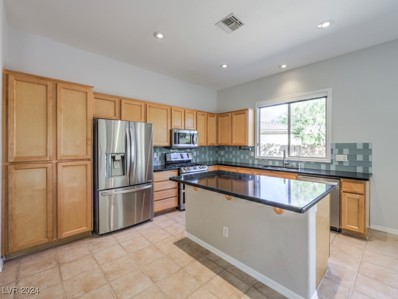Henderson NV Homes for Rent
$2,500,000
455 Tranquil Peak Court Henderson, NV 89012
- Type:
- Townhouse
- Sq.Ft.:
- 3,028
- Status:
- Active
- Beds:
- 3
- Lot size:
- 0.14 Acres
- Year built:
- 2018
- Baths:
- 4.00
- MLS#:
- 2624322
- Subdivision:
- Macdonald Foothills Pa-18A Phase 2 Amd
ADDITIONAL INFORMATION
Beautiful Awarding winning Christopher Home. This amazing townhome is located in the prestigious neighborhood of MacDonald Highlands. Nestled above it all with breathtaking strips, mountains, and golf course views all in one place!!! This gorgeous masterpiece features all the finest amenities. Open and modern with a very spacious floorplan featuring floor to ceiling windows, wall to wall sliding doors opening out to the patio where breathtaking sunsets are taken in while soaking in the jacuzzi tub. There are two fireplaces located in the great room and primary bedroom. The kitchen has an amazing island with sitting bar with marble countertops and top of the line Bosch appliances. Enjoy the wet bar and wine refrigerator located in the spacious great room. Elevated third bedroom built out as an office with floor to ceiling glass walls. (Seller would be willing to replace glass with walls if desired). Available for quick close!
- Type:
- Single Family
- Sq.Ft.:
- 2,215
- Status:
- Active
- Beds:
- 3
- Lot size:
- 0.15 Acres
- Year built:
- 2024
- Baths:
- 3.00
- MLS#:
- 2624093
- Subdivision:
- Cadence Village Parcel 5-R3-4
ADDITIONAL INFORMATION
Remarks Brand New Toll Brothers Kelton Modern Farmhouse plan! This 3-bedroom, 3-bath, 2,215-square-foot home is available for a quick move-in. With an open-concept floor plan and expertly designed finishes, this move-in ready home is perfect for the way you live. Complete with top-tier design features such as a gourmet kitchen that makes a statement with its premium finishes, upgraded cabinets, and stainless steel appliances. Explore everything this exceptional home has to offer and schedule your appointment today! Everleigh Lot 84, ready for move-in Fall 2024.
Open House:
Sunday, 11/24 11:00-3:00PM
- Type:
- Single Family
- Sq.Ft.:
- 1,768
- Status:
- Active
- Beds:
- 3
- Lot size:
- 0.19 Acres
- Year built:
- 2006
- Baths:
- 2.00
- MLS#:
- 2624075
- Subdivision:
- Solera Sub 12A
ADDITIONAL INFORMATION
WELCOME HOME TO THIS AMAZING FRANKLIN MODEL BOASTING 3 BEDROOMS, AND 2 BATHROOMS ON AN OVERSIZED CORNER LOT. PLENTY BIG ENOUGH TO BUILD A POOL OR CREATE AN ENTERTAINERS BACKYARD. THIS IS THE LARGEST MODEL IN THE SOLERA COMMUITY AND IS TURNKEY WITH EVERYTHING INCLUDED. BEAUTIFUL STONEWORK ON THE FRONT OF THE HOME, SECURITY GATE, FRESH NEUTRAL PAINT ON THE INTERIOR, LED LIGHTS, PLANTATION SHUTTERS, FANS IN EVERY ROOM, AND MUCH, MUCH MORE. THIS ONE WONT LAST LONG. DO NOT WAIT!
- Type:
- Single Family
- Sq.Ft.:
- 2,277
- Status:
- Active
- Beds:
- 4
- Lot size:
- 0.08 Acres
- Year built:
- 2022
- Baths:
- 3.00
- MLS#:
- 2624232
- Subdivision:
- Galleria & McCormick
ADDITIONAL INFORMATION
GATED COMMUNITY!!! BEAUTIFULLY APPOINTED 4-BEDROOM HOME WITH A BEDROOM AND BATH DOWNSTAIRS LOCATED IN THE MASTER PLANNED COMMUNITY OF CADENCE. CENTRALLY LOCATED AND EASY ACCESS TO SCHOOLS, SHOPPING, FREEWAYS, AND WORLD-CLASS ENTERTAINMENT OF THE LAS VEGAS STRIP. NESTLED IN A GATED COMMUNITY WITH POOLS AND PARK AREAS IN CADENCE, THIS 4-BEDROOM HOME HAS IT ALL. UPGRADED FLOORING AND AND PLENTY OF SPACE. OVERSIZED FAMILY ROOM ADJACENT TO A CHEF'S DREAM GOURMET KITCHEN WITH GREY QUARTZ COUNTER TOPS, STAINLESS APPLIANCES, 42" UPPER CABINETS AND PLENTY OF SPACE TO ENTERTAIN FAMILY AND FRIENDS. BEDROOM AND FULL BATH IS A HUGE PLUS ON THSI FLOORPLAN. LARGE PRIMARY EXTENDED BEDROOM WITH SPA-LIKE BATH AND WALK-IN CLOSETS AND 2 ADDITIONAL BEDROOMS WITH A JACK AND JILL BATH. PRIVATE REAR YARD WITH COVERED PATIO AND IS THE PERFECT PLACE TO RELAX AFTER A LONG VEGAS DAY. CALL US TODAY FOR A PRIVATE SHOWING
- Type:
- Single Family
- Sq.Ft.:
- 3,612
- Status:
- Active
- Beds:
- 4
- Lot size:
- 0.14 Acres
- Year built:
- 2015
- Baths:
- 3.00
- MLS#:
- 2623889
- Subdivision:
- Pearl Creeko 1
ADDITIONAL INFORMATION
Welcome to your dream home! This stunning and meticulously maintained 4 bedroom, 2.5 bathroom property is located in a highly-desired Henderson neighborhood. Open layout featuring beautiful wood-look tile flooring throughout, large Great Room, convenient den and loft! The kitchen is equipped with sleek stainless steel appliances, granite countertops, ample cabinet space and a large walk-in pantryâ??ideal for any home chef! The backyard features a sparkling pool and spa, covered patio and stylish paver landscaping, making it a great space for entertaining. Conveniently located with easy access to the freeway, this home is just minutes away from schools, shopping centers, and scenic walking trails. Plus, the neighborhood boasts a quaint community park for outdoor fun and recreation. Don't miss your chance to make this beautiful property your own!
- Type:
- Single Family
- Sq.Ft.:
- 1,231
- Status:
- Active
- Beds:
- 2
- Lot size:
- 0.07 Acres
- Year built:
- 2021
- Baths:
- 2.00
- MLS#:
- 2623441
- Subdivision:
- Cadence Village Parcel 2-D1
ADDITIONAL INFORMATION
Gorgeous single-story home located in the guard gated community of Heritage, in Cadence. Step into an open floor plan with 10' ceilings and 8' doors throughout. A beautiful walk around kitchen with large center-quartz island and stainless steel appliances. This model offers a large primary suite with a large walk-in closet, and walk in shower. Other features include upgraded wood-look porcelain tile throughout, a large 2 car garage with 220v plug-ready for EV's or golf carts, fully pavered back yard and driveway. community features a club house with a cafe, fitness center, indoor & outdoor pools, pickleball, bocce & tennis courts, dog parks & much more! Schedule a showing today!!
- Type:
- Townhouse
- Sq.Ft.:
- 2,109
- Status:
- Active
- Beds:
- 4
- Lot size:
- 0.07 Acres
- Year built:
- 1989
- Baths:
- 3.00
- MLS#:
- 2624162
- Subdivision:
- La Mancha 2 Twnhs Phase 3
ADDITIONAL INFORMATION
STUNNING 1 Story 4 Bedroom Townhome in Gated Community! Approx. 2109SqFt w/4 Bedrooms, 2.5 Baths, 2 Car Garage, Courtyard, and Covered Patio. NEW 5 Ton HVAC System, Fresh Two-Tone Interior Paint, NEW Luxury Vinyl Plank Flooring & upgraded Fleck Carpet, & New Black Plumbing Fixtures and Light Fixtures throughout! Great Room w/Vaulted Ceiling, Ceiling Fan and Recessed Lighting. Kitchen features Granite Countertops, Freshly Painted White Cabinets w/Black Hardware, Recessed Lighting, Breakfast Bar, Pantry, Breakfast Nook, and New Stainless-Steel Appliances. Primary Bedroom w/Ceiling Fan, Recessed Lighting, Bay Window, W/I Closet, and Bath with New Vanity, Framed Mirrors, Dual Sinks, Freestanding Tub, and Shower. Three Secondary Bedrooms w/Vaulted Ceilings and Ceiling Fans. Secondary Bath w/New Vanity, Dual Sinks & Shower. Guest Powder Bath, Laundry Room w/Cabinets, Freshly Painted 2 Car Garage, Tankless Water Heater. Fantastic Gated Community w/Two Community Pools & Spa, and so much more!
$165,000
515 Kristin Lane Henderson, NV 89011
- Type:
- Townhouse
- Sq.Ft.:
- 566
- Status:
- Active
- Beds:
- 1
- Lot size:
- 0.02 Acres
- Year built:
- 1985
- Baths:
- 1.00
- MLS#:
- 2624125
- Subdivision:
- Summerfield Village Amd
ADDITIONAL INFORMATION
Seller may consider buyer credits if made in an offer. Welcome to this well-maintained property, featuring a neutral color scheme that creates a calming backdrop for your personal style. Recently updated with fresh interior paint, the home feels clean and renewed. The kitchen is a highlight, equipped with stainless steel appliances for a modern touch. This home showcases tasteful design and careful upkeep. Donâ??t miss the chance to make this stunning property your own! This home has been virtually staged to illustrate its potential.
- Type:
- Single Family
- Sq.Ft.:
- 1,231
- Status:
- Active
- Beds:
- 2
- Lot size:
- 0.07 Acres
- Year built:
- 2019
- Baths:
- 2.00
- MLS#:
- 2623927
- Subdivision:
- Cadence Village Parcel 2-D1
ADDITIONAL INFORMATION
This Ever Popular Grayling Floor Plan in Heritage, is Tastefully Decorated with Custom Designed Silhouette Window Blinds and Decorator Curtains. Designed Tile in all Living Areas with Carpet in all Bedrooms and Closets. Gourmet Kitchen Features Stainless Steel Appliances, Granite Countertops, Island with Three (3) Bar Stools, Espresso Cabinetry and Reverse Osmosis Water System. Primary Bedroom is Spacious with Direct Access to Primary Bathroom, Dual Sinks, Walk-In Closet Featuring Closet Organizers for Great Storage. Guest Bedroom and Full Bathroom are on the Opposite Side of the Home Giving Maximum Privacy. Backyard is Accented with a Full Size Paver Patio, Patio Set and Barbecue. Inside Laundry Room with Samsung Washer and Dryer
- Type:
- Townhouse
- Sq.Ft.:
- 1,504
- Status:
- Active
- Beds:
- 3
- Lot size:
- 0.05 Acres
- Year built:
- 2021
- Baths:
- 3.00
- MLS#:
- 2622991
- Subdivision:
- Cadence Village Parcel 4-Q1-5 & 4-Q1-6
ADDITIONAL INFORMATION
PEACEFUL AND CHARMING!!! BEAUTIFULLY APPOINTED AND HIGHLY UPGRADED TOWNHOME LOCATED IN THE MASTER PLANNED COMMUNITY OF CADENCE. CENTRALLY LOCATED AND EASY ACCESS TO SCHOOLS, SHOPPING, FREEWAYS, AND WORLD-CLASS ENTERTAINMENT OF THE LAS VEGAS STRIP. COME SEE THIS UNIQUE TOWNHOME WITH OPEN FLOORPLAN. INDOOR AND OUTDOOR LIVING AT ITS FINEST. UPGRADED FLOORING AND PAINT SCHEMES THROUGHOUT. LARGE FAMILY ROOM WITH TONS OF LIGHT. GOURMET CHEF'S DREAM KITCHEN WITH STAINLESS APPLIANCES, LEVEL 3 QUARTZ COUNTERTOPS, CUSTOM BACKSPLASH AND CUSTOM FLAT PANEL CABINETS. LARGE PRIMARY BEDROOM WITH SPA-LIKE BATH AND 2 ADDITIONAL BEDROOMS. ENJOY THE PRIVATE PATIO WITH A DUAL CENTER SLIDER TO OPEN UP THE INDOOR AND OUTDOOR LIVING EXPERIENCE AND JUST THE PERFECT PLACE TO ENTERTAIN FAMILY AND FRIENDS.
- Type:
- Condo
- Sq.Ft.:
- 1,126
- Status:
- Active
- Beds:
- 2
- Lot size:
- 0.03 Acres
- Year built:
- 1994
- Baths:
- 2.00
- MLS#:
- 2624100
- Subdivision:
- Serenade Condo
ADDITIONAL INFORMATION
Nice condo in a great community priced below recent sales! This is a well maintained home with a functional floor plan including a 2 car garage! All rooms are nice and open providing a comfortable environment. The kitchen has plenty of counter space and cabinets and an additional hallway pantry for storage. All appliances are included. Each room has a ceiling fan. spacious great room features a fireplace and entertainment niche. The ample sized balcony provides some additional usable space and adds to the charm of this great home not too far from the pool area. Serene setting with plenty of trees. Located near great schools, Cornerstone Park and the Railroad Lake, shopping, restaurants, freeway access and minutes from The Green Valley Ranch, The District, the airport.
- Type:
- Townhouse
- Sq.Ft.:
- 1,338
- Status:
- Active
- Beds:
- 3
- Lot size:
- 0.04 Acres
- Year built:
- 2021
- Baths:
- 3.00
- MLS#:
- 2623435
- Subdivision:
- Cadence Village Parcel 5-R1-1
ADDITIONAL INFORMATION
Elegant 3 bed / 2.5 bath Townhome located in Cadence Masterplanned Community built in 2021. Open Floor Plan opens to Kitchen featuring a Large Island with Quartz Counters, Stainless Steel Appliances, Tile Backsplash and Shaker Cabinets with Soft Close Drawers. Upgraded Window Coverings, Luxury Vinyl Flooring, Ceiling Fans, Recessed Lighting, Paver Patio and a Tankless Hot Water Heater! Cadence Community Amenities include a Swimming Pool, Picnic Areas, Playground, Splash Pad & More!
- Type:
- Single Family
- Sq.Ft.:
- 2,357
- Status:
- Active
- Beds:
- 4
- Lot size:
- 0.09 Acres
- Year built:
- 2012
- Baths:
- 3.00
- MLS#:
- 2622457
- Subdivision:
- Provence Sub 3
ADDITIONAL INFORMATION
This beautiful 2 story located in Madeira Canyon / Anthem is your chance to move into this wonderful area. Beautiful Plank flooring and ceramic tile throughout. Granite countertops in kitchen with stainless steel appliances. Solar panels on property will need to be assumed by buyer.
- Type:
- Townhouse
- Sq.Ft.:
- 1,767
- Status:
- Active
- Beds:
- 3
- Lot size:
- 0.07 Acres
- Year built:
- 1991
- Baths:
- 2.00
- MLS#:
- 2623644
- Subdivision:
- La Mancha Estate Edition Phase 2 Amd
ADDITIONAL INFORMATION
*La Mancha Estates in Green Valley is the Perfect Neighborhood to call Home. *Small Gated Community of Single-Story Townhomes with Clubhouse, Social Calendar, 2 Pools & Spas. *The Monthly Association covers your Water, Trash, Sewer, Security, Ground Maintenance, Alarm in Each Unit & More Amenities. *Enter this 3-Bedroom Villa through your Attached 2 Car Garage or the Courtyard to your Front Door. *Family Rm has Vaulted Ceiling, Mirrored Wall & a 2-way Fireplace towards the Din Rm. *Kitchen has a Breakfast Bar, Eating Nook, Skylight, Tile Floor & Counters, Built-In Oven & Cook Top and Recessed Lighting. *The Laundry Rm has Cabinets & Extra Storage Space. *2-inch Blinds on All Windows. Ceiling Fans and Intercom System Throughout. *Primary Bed has Oversized Walk-In Closet, Bay Window, Long, Deep Soaker Tub and Separate Shower. *Both Baths have Double Sinks and the Third Bed has Tile Flooring. *This Exceptional Community only has 107 Homes, Without Delay, Make This One Yours Today.
- Type:
- Single Family
- Sq.Ft.:
- 1,510
- Status:
- Active
- Beds:
- 3
- Lot size:
- 0.1 Acres
- Year built:
- 1988
- Baths:
- 3.00
- MLS#:
- 2623792
- Subdivision:
- Parkview
ADDITIONAL INFORMATION
Green Valley is a fully developed community, making this a rare opportunity to own a home in this beautiful neighborhood of Henderson. This stunning property features a high ceiling living room, fireplace, luxury vinyl throughout, three bedrooms and 2.5 bath. Kitchen with granite countertops with subway backsplash. A spacious backyard ready for your personal designâ??large enough for a pool and offering privacy with no neighbors overlooking the space. Community pool also available. Seller invested $12,000 in a new AC unit in 2021. There is a solar balance of $30,000, which the seller will pay off at closing, contingent upon the purchase price. Your electricity bill could be as low as $20 per month.. Only 10 mins away to GVR, Lifetime fitness, Costco, Trader Joe's, Target and minutes away from all the shops and restaurants on Eastern. 15 Mins to Town Square & airport. Donâ??t miss your chance to view and own this exceptional home!
- Type:
- Single Family
- Sq.Ft.:
- 1,628
- Status:
- Active
- Beds:
- 3
- Lot size:
- 0.1 Acres
- Year built:
- 2006
- Baths:
- 3.00
- MLS#:
- 2623863
- Subdivision:
- Anthem Highlands
ADDITIONAL INFORMATION
Step into this great home awaiting its new owners! This 3 bed/bath home has a great open floor plan between the kitchen and living room on the main floor, a great backyard providing shade and views. This home is priced to sell and has opportunities for you to grow your family and be close to schools, parks and other nearby amenities of Anthem and Inspirada!
- Type:
- Townhouse
- Sq.Ft.:
- 1,706
- Status:
- Active
- Beds:
- 3
- Lot size:
- 0.06 Acres
- Year built:
- 2022
- Baths:
- 3.00
- MLS#:
- 2624013
- Subdivision:
- Cadence Village Parcel 4-P2-4
ADDITIONAL INFORMATION
Discover this beautifully upgraded home in the Cadence community, built in 2022. Featuring 3 bedrooms and2 1/2 baths, & 2car garage. Upon entering, youâ??ll find an open, bright floor plan highlighted by upgraded wood-look tile flooring throughout the first floor. The living area boasts of ample recessed lighting & a stunning kitchen with quartz countertops, a spacious island, & stylish pendant light. The deep pantry offers extra storage, The dining area features an eye-catching accent wall. Enjoy modern conveniences with s/ steel appliances, a touchless faucet. This home is equipped with a water filtration system, r/o Upstairs, loft provides space for entertainment or games. The primary suite includes two closets and a bathroom with dual sinks. The garage features plenty of cabinets for storage Desert landscaping. Community amenities include walking trails, parks, a pool, and splash pads, Located near freeways and restaurants. 1 mile to PINECREST CADENCE ACADEMY.
- Type:
- Single Family
- Sq.Ft.:
- 2,240
- Status:
- Active
- Beds:
- 3
- Lot size:
- 0.15 Acres
- Year built:
- 2018
- Baths:
- 3.00
- MLS#:
- 2622551
- Subdivision:
- Inspirada Pod 4-2
ADDITIONAL INFORMATION
Welcome to 2774 Estrada Heights St, a stunning 3-bedroom, 2,240 SF home with a den in the highly sought-after Inspirada community. The open floor plan seamlessly connects the living areas, showcasing wood-like laminate flooring and an upgraded kitchen featuring quartz countertops, designer backsplash, espresso cabinetry, and a spacious island. Enjoy outdoor living in the sizable 6,534 SF lot with a paved driveway, covered patio, desert landscaping, and a beautifully paved backyard with turf. Side yard is also paved and turfed, perfect for pets. Conveniently located near Aventura Park, this property is a gem in a vibrant neighborhood. Donâ??t miss the opportunity to call this home yours!
- Type:
- Single Family
- Sq.Ft.:
- 1,403
- Status:
- Active
- Beds:
- 3
- Lot size:
- 0.11 Acres
- Year built:
- 2008
- Baths:
- 2.00
- MLS#:
- 2624033
- Subdivision:
- Boulder Creek
ADDITIONAL INFORMATION
Welcome to 583 Pinetop Lake. This stunning home beautifully blends modern elegance with timeless charm, featuring an inviting open-concept design. New luxury plank flooring w/5" baseboards, newly pained exterior and interior w/ remote controlled wind shades, and exterior bright living space, complete with a patio slider, seamlessly connects to a beautifully landscaped backyard with new patio coverâ??ideal for gatherings or quiet evenings by the firepit. The chef's kitchen is a highlight, showcasing quartz counters, newly refurbished and painted cabinets a stylish backsplash and an oversized sink. Retreat to the primary bedroom, which boasts a luxurious ensuite bath with dual vanities, quartz counters. Two additional bedrooms share a full bathroom, making it perfect for families or guests.The corner lot provides plenty of outdoor space, featuring artificial turf, thoughtful lighting..and solar energy. Including a whole hose Puragain water filtration system w/ alkaline water.
- Type:
- Single Family
- Sq.Ft.:
- 2,736
- Status:
- Active
- Beds:
- 4
- Lot size:
- 0.08 Acres
- Year built:
- 2022
- Baths:
- 3.00
- MLS#:
- 2623962
- Subdivision:
- Inspirada Pod 5-4
ADDITIONAL INFORMATION
REDUCED!!! BETTER THAN A MODEL! WOW, THIS ONE HAS IT ALL. BEAUTIFULLY APPOINTED 4 BEDROOM 3 BATH HOME WITH POOL LOCATED IN THE MASTER PLANNED COMMUNITY OF INSPIRADA. OPEN FLOOR PLAN WITH CUSTOM LUXURY WATERPROOF VINYL FLOORS, CUSTOM PAINT SCHEMES, AND ACCENT WALLS THROUGHOUT. BED AND BATH DOWNSTAIRS. OVERSIZED FAMILY ROOM WITH FORMAL DINING ROOM ATTACHED.CHEF'S DREAM GOURMET KITCHEN WITH 42" CUSTOM SHAKER CABINETS, STAINLESS APPLIANCES AND OVERSIZED KITCHEN ISLAND WITH WATERFALL QUARTZ COUNTERTOPS. PERFECT PLACE TO ENTERTAIN FAMILY AND FRIENDS. A HUGE LOFT WITH A CEILING FAN MAKES A PERFECT SECOND FAMILY ROOM, OFFICE, OR HOME GYM. TWO ADDITIONAL BEDROOMS UP WITH WALK-IN CLOSET AND FANS. PRIMARY BEDROOM TO DIE FOR WITH CUSTOM WALLS AND SPA-LIKE BATH WITH SHOWER AND DUAL SINKS. PRIVATE REAR YARD WITH CENTER SLIDER ACCESS TO YOUR PRIVATE OASIS WITH POOL AND THE PERFECT PLACE TO RELAX. COMMUNITY FEATURES ARE AMAZING IN INSPIRADA. ALL FURNISHINGS ARE AVAILABLE UPON REQUEST.
- Type:
- Single Family
- Sq.Ft.:
- 2,074
- Status:
- Active
- Beds:
- 4
- Lot size:
- 0.12 Acres
- Year built:
- 1987
- Baths:
- 3.00
- MLS#:
- 2623790
- Subdivision:
- Chaparral Hills
ADDITIONAL INFORMATION
25K PRICE REDUCTION! Priced to sell quick!!! Nice 4 Bdrm, 3 Baths home in Green Valley* Front formal living room with high vaulted ceilings* Separate family room with gas fireplace* Kitchen with breakfast bar & pantry* Downstairs bedroom & 3/4 bathroom* Upstairs loft* Primary bedroom with walk-in closet* Primary bathroom with tub, shower & dual sinks* Low maintenance desert landscaping* No neighbors directly behind the property.
$1,070,000
24 Moltrasio Lane Henderson, NV 89011
- Type:
- Single Family
- Sq.Ft.:
- 2,316
- Status:
- Active
- Beds:
- 3
- Lot size:
- 0.18 Acres
- Year built:
- 2012
- Baths:
- 3.00
- MLS#:
- 2622543
- Subdivision:
- Lake Las Vegas Amd
ADDITIONAL INFORMATION
Wake up every morning with BREATHTAKING sunrises over the mountains and lake, this backyard is where you will not want to miss 4th of July FIREWORKS! 3-bedroom, 2.5-bathroom home located in Lake Las Vegas. This beautifully upgraded home boasts the most beautiful views of Lake Las Vegas!! Step inside to find an open-concept floor plan with abundant natural light, high ceilings, and gorgeous bamboo hardwood floors. The spacious livingroom offers a cozy atmosphere with a fireplace, and large windows with views to the lake! The primary bedroom with en-suite bathroom, complete with a soaking tub, double separated vanities, & walk-in closet. Outside, enjoy a backyard oasis perfect for entertaining. Complete with an outdoor grill, sink, & mini fridge! The garage is a 2.5 car garage with room for a golf cart or boat! Lake Las Vegas offers outdoor activities like: Golf, Jogging Trails, Kayaking, Paddle-Boarding, Clubhouse, and just minutes from Lake Mead! Check out the pool renderings in Photos
$8,450,000
641 Saint Croix Street Henderson, NV 89012
- Type:
- Single Family
- Sq.Ft.:
- 10,044
- Status:
- Active
- Beds:
- 6
- Lot size:
- 0.48 Acres
- Year built:
- 2004
- Baths:
- 9.00
- MLS#:
- 2622653
- Subdivision:
- Foothills At Macdonald Ranch Plan Areas 15 & 16
ADDITIONAL INFORMATION
The 18th Estate at DragonRidge in prestigious MacDonald Highlands.Exquisite Priv Enclave w/12 Car Showrm&Sensational Strip,Golf,City&Mtn Views on Coveted 18th Fairway.Entertainerâ??s Subzero Kit.Endless Entertainment Spaces Incld Billiard Rm w/Bar&Aquarium,Movie Theater&Game Rm,Fully Equipped Strip View Gym,Sep Office w/Strip View Balcony.Interior Crtyrd Water Feature w/Pocket Door.Strip View Primary w/Retreat&Dual Custom Closets.Jr Suite w/Retreat.Guests Rms are large&En-suites.Pool&Spa w/Waterfall Features.Outdoor Kit&Covered Patios,Pocket Sliders,Priv Gardens evoking ethereal moments&lifestyle.Showrm Garage w/Lift&Viewing Rm. Multiple Terraces,Water&Fire Features.Timeless Architecture&Exquisite Interior Design.Fine Finishes,Fixtures&Textures,Auto Shades,Lutron Lighting,Security System w/Surveillance.Cntry Club Lifestyle&Remodeled Clubhouse.Mins from Shops,5-Star Restaurants&Top-Rated Schools.NV is a State W/O. Indivi&Corp Income Taxes offering significant savings for Residents.
- Type:
- Single Family
- Sq.Ft.:
- 1,231
- Status:
- Active
- Beds:
- 2
- Lot size:
- 0.07 Acres
- Year built:
- 2021
- Baths:
- 2.00
- MLS#:
- 2622503
- Subdivision:
- Cadence Village Parcel 2-D1
ADDITIONAL INFORMATION
PAID OFF SOLAR (with 20 Panels)! Beautiful single-story home inside Heritage 55+ & guard-gated community! Features a club house with state-of-the-art fitness center, indoor & outdoor pools, pickleball, bocce & tennis courts, dog parks & much more! This home has 10â?? ceilings, hanging entry lights, Ring system alarm, custom paint throughout, luxury vinyl waterproof flooring, kitchen cabinets with pull outs and upgraded hardware, granite countertops on an oversized island, designer tile back splash, under cabinet lighting, stainless steel appliances, upgraded lighting, ceiling fans, extra bathroom cabinet, bathroom cabinets with pull outs & upgraded hardware, upgraded window coverings. Ensuite has dual sinks. upgraded dual shower heads, walk in closet with custom adjustable shelving. Laundry room with full size stackable LG washer/dryer, utility sink, extra shelving. Garage has custom storage cabinets & electrical hookups for electric car or golf cart. Landscaped front & back areas.
- Type:
- Single Family
- Sq.Ft.:
- 2,005
- Status:
- Active
- Beds:
- 3
- Lot size:
- 0.23 Acres
- Year built:
- 2001
- Baths:
- 2.00
- MLS#:
- 2622538
- Subdivision:
- Anthem Cntry Club Parcel 20 Amd
ADDITIONAL INFORMATION
ANTHEM COUNTRY CLUB GUARD GATED GOLF & TENNIS COMMUNITY IN THE FOOTHILLS OF HENDERSON! ONE STORY, POPULAR VIVACE FLOORPLAN NESTLED ON AN OVERSIZED, PARK-LIKE LOT IN A QUIET CUL-DE-SAC, OFFERING UNPARALLELED PRIVACY AND STRIKING CURB APPEAL! EXPERIENCE TRANQUILITY FROM THE MOMENT YOU STEP INSIDE THE WARM & WELCOMING ENTRY FOYER, CONTEMPORARY FINISHES FLOW THROUGHOUT, HIGHLIGHTED BY THE SPACIOUS GRANITE ISLAND KITCHEN FEATURING STAINLESS STEEL APPLIANCES, AND OPEN LIVING AREAS IDEAL FOR ENTERTAINING. PRIMARY SUITE IMPRESSES WITH DUAL SINKS, SEPARATE SHOWER, SOAKING TUB, WALK-IN CLOSET, & SLIDERS LEADING TO THE EXPANSIVE BACKYARD THAT SERVES AS YOUR PEACEFUL RETREAT. COVERED PATIO AND ROOM FOR A POOL! ALL NEW CARPET, GENEROUS SIZED SECONDARY BEDROOM, EXTENDED LAUNDRY ROOM, CEILING FANS, SHUTTERS, R/O WATER FILTRATION SYSTEM, AND NEUTRAL TONES THROUGHOUT CREATE THE PERFECT BLEND OF COMFORT, ELEGANCE, AND MODERN LUXURY, AWAITING YOUR PERSONAL TOUCH! EXPERIENCE LUXURY LIVING!

The data relating to real estate for sale on this web site comes in part from the INTERNET DATA EXCHANGE Program of the Greater Las Vegas Association of REALTORS® MLS. Real estate listings held by brokerage firms other than this site owner are marked with the IDX logo. GLVAR deems information reliable but not guaranteed. Information provided for consumers' personal, non-commercial use and may not be used for any purpose other than to identify prospective properties consumers may be interested in purchasing. Copyright 2024, by the Greater Las Vegas Association of REALTORS MLS. All rights reserved.
Henderson Real Estate
The median home value in Henderson, NV is $490,000. This is higher than the county median home value of $407,300. The national median home value is $338,100. The average price of homes sold in Henderson, NV is $490,000. Approximately 59.41% of Henderson homes are owned, compared to 32.59% rented, while 8% are vacant. Henderson real estate listings include condos, townhomes, and single family homes for sale. Commercial properties are also available. If you see a property you’re interested in, contact a Henderson real estate agent to arrange a tour today!
Henderson, Nevada has a population of 311,250. Henderson is more family-centric than the surrounding county with 29.5% of the households containing married families with children. The county average for households married with children is 28.53%.
The median household income in Henderson, Nevada is $79,611. The median household income for the surrounding county is $64,210 compared to the national median of $69,021. The median age of people living in Henderson is 42.3 years.
Henderson Weather
The average high temperature in July is 104.2 degrees, with an average low temperature in January of 38 degrees. The average rainfall is approximately 4.9 inches per year, with 0.2 inches of snow per year.
