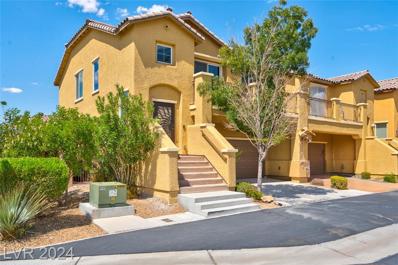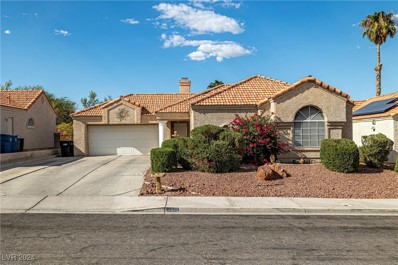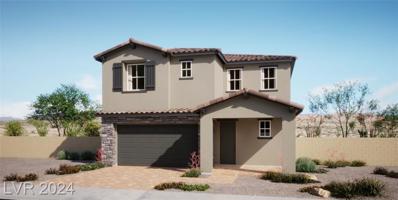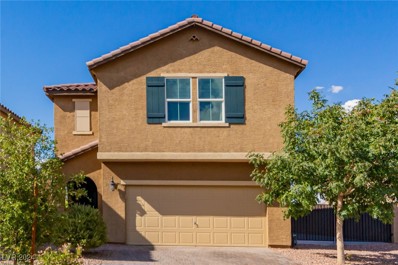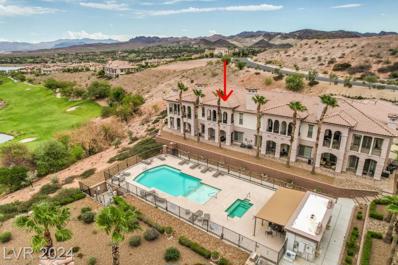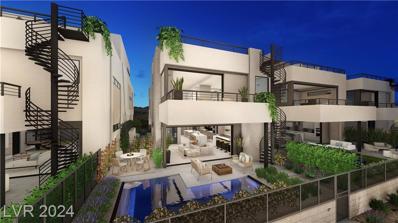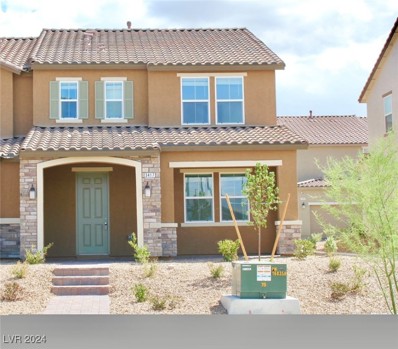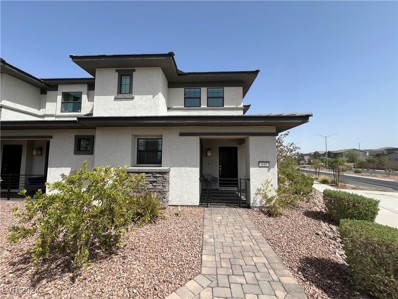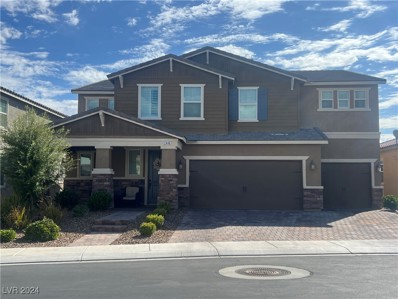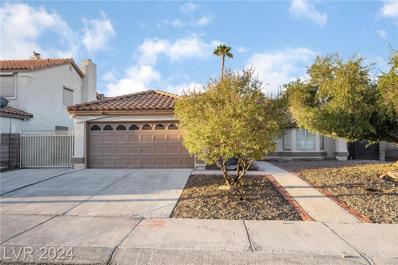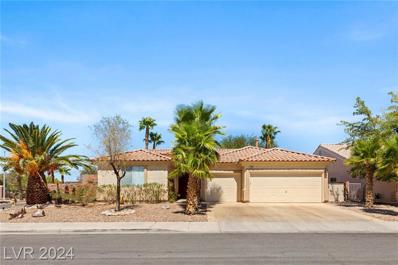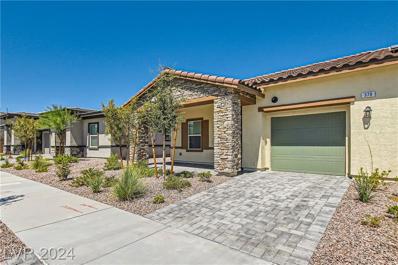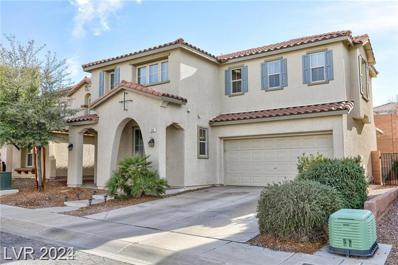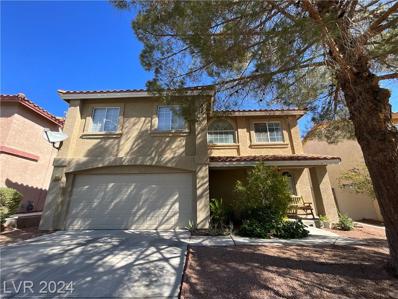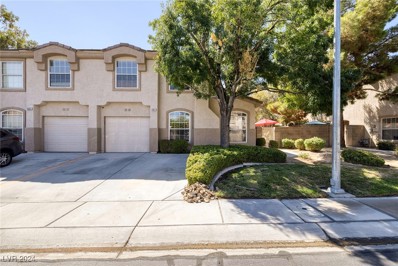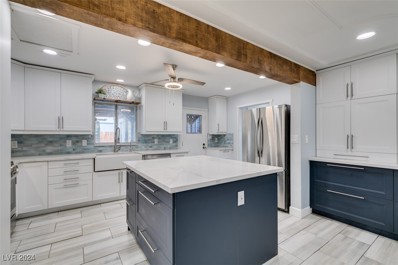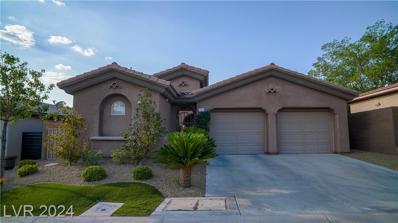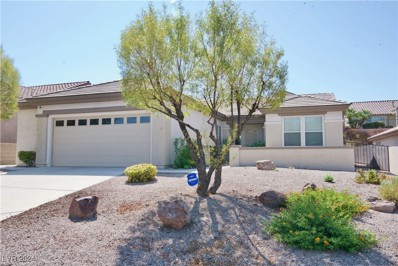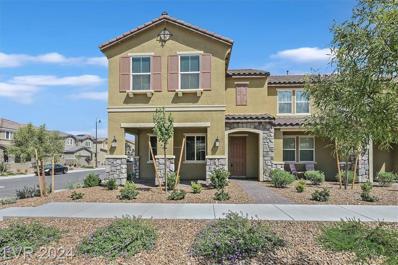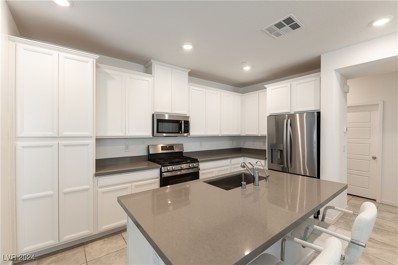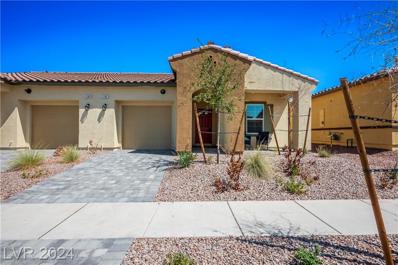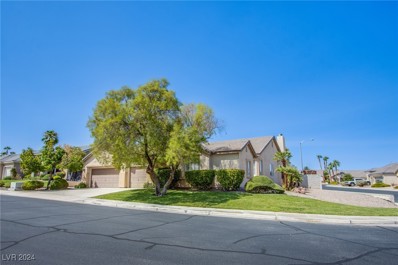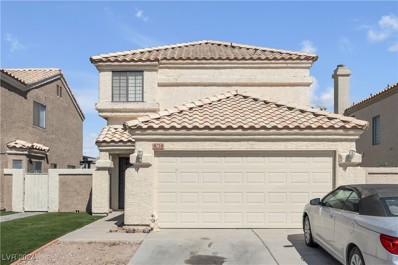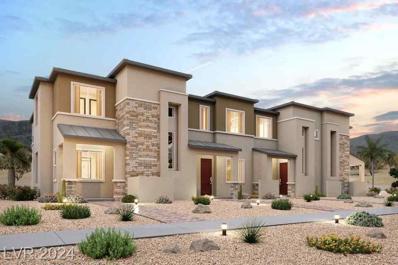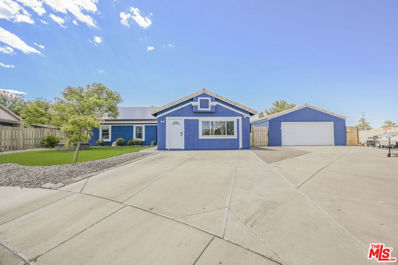Henderson NV Homes for Rent
- Type:
- Townhouse
- Sq.Ft.:
- 1,680
- Status:
- Active
- Beds:
- 2
- Lot size:
- 0.05 Acres
- Year built:
- 2013
- Baths:
- 3.00
- MLS#:
- 2613002
- Subdivision:
- Village Of Avellino-Amd
ADDITIONAL INFORMATION
Location Location!! Pride of ownership *** Large 2-bed, 2.5-bath townhome in the heart of Henderson, NV, offering split-level living with brand-new vinyl wood flooring downstairs, tile in wet areas and cozy carpeting. The kitchen features granite countertops, matching appliances, a spacious pantry and a balcony perfect for enjoying your morning coffee. Situated on a desirable corner lot with scenic views of the community walking trail, this home offers a private backyard with pavers and low-maintenance trees. The versatile first-level living space can easily be reconverted into a third bedroom if desired. With a 2-car attached garage, this townhome combines style, practicality, and the flexibility to meet your needs. Community is gated with Sparkling Pool and Spa, pet stations and more! Call the listing agent for more information or to schedule a tour today!
$410,000
2873 Tori Way Henderson, NV 89074
- Type:
- Single Family
- Sq.Ft.:
- 1,250
- Status:
- Active
- Beds:
- 3
- Lot size:
- 0.14 Acres
- Year built:
- 1989
- Baths:
- 2.00
- MLS#:
- 2613351
- Subdivision:
- Shenandoah Ridge-Amd
ADDITIONAL INFORMATION
Discover the potential in this inviting 3-bedroom, 2-bathroom single-story home nestled in the sought-after community of Henderson, NV. With no HOA, youâll have the freedom to make this home truly your own. Step inside to find tile flooring throughout the main living areas, providing durability and ease of maintenance, while the carpeted master bedroom adds a touch of comfort and warmth. The spacious backyard is a standout feature, designed with synthetic grass that offers the look and feel of a lush lawn without the upkeepâideal for hosting barbecues, playing with pets, or simply relaxing under the Nevada sun. The kitchen is bathed in natural light, thanks to a charming garden windowâperfect for growing herbs or displaying your favorite plants. The home also features an expanded driveway with plenty of parking for all of your toys and vehicles. Located within very close proximity to shopping, dining, and so much more! Welcome home
- Type:
- Single Family
- Sq.Ft.:
- 2,414
- Status:
- Active
- Beds:
- 3
- Lot size:
- 0.11 Acres
- Year built:
- 2024
- Baths:
- 3.00
- MLS#:
- 2611423
- Subdivision:
- Ashwood
ADDITIONAL INFORMATION
Experience the beauty of open concept living on the first floor, featuring a spacious gourmet kitchen with a deluxe island and elegant steel gray cabinetry. Indulge in the spa-like primary bath with a luxurious shower and enjoy the convenience of a large laundry room complete with a folding area and ample storage. With three linen closets and additional understairs storage, space is abundant throughout the home. The pool-sized yard sits on an exterior home site in an intimate community of just sixty-seven homes
- Type:
- Single Family
- Sq.Ft.:
- 2,760
- Status:
- Active
- Beds:
- 4
- Lot size:
- 0.14 Acres
- Year built:
- 2017
- Baths:
- 3.00
- MLS#:
- 2613340
- Subdivision:
- Talesera Hills
ADDITIONAL INFORMATION
The home you've been waiting for is finally here! This well manicured 2-story home with 4 bedrooms, features RV parking with electrical hook up! Experience the seamless flow of the open concept floor plan! This chef inspired kitchen features sleek and stylish counter tops, stainless steel appliances, and a generously sized island/breakfast bar. Make your way into the spacious primary bedroom which boasts an exquisite en-suite bathroom with a large shower. Finally, make your way outside to discover a covered patio with plenty of privacy perfect for hosting and entertaining! This beautiful home is not going to last, book your showing today.
- Type:
- Condo
- Sq.Ft.:
- 1,594
- Status:
- Active
- Beds:
- 3
- Year built:
- 2006
- Baths:
- 3.00
- MLS#:
- 2613292
- Subdivision:
- V At Lake Las Vegas
ADDITIONAL INFORMATION
Welcome to the V at LAKE LAS VEGAS, RESORT STYLE LIVING! Spacious, high ceilings throughout, w/natural light, from your balcony or patio, breathtaking panorama views of the golf course, mountains & the waters of Lake LV. One of the standout features is the PRIVATE POOL & SPA located just steps away from your back patio. Also includes a clubhouse with resort-style pools, grotto, cabanas, a workout & game room, putting green, and much more. As of 2021: new tankless water heater, water softener, fresh paint throughout & new Italian polished porcelain tile. Also Included granite counters, custom cabinetry, kitchen Island with Wine Fridge & top of the line KitchenAid Stainless Appliance, HOA Fees include: All water used within your unit, trash pick up, landscaping throughout the V, daily pool ,clubhouse maintenance, privacy gates at front entrance, Lake LV was recently voted the Best Master plan community in LV, complete with Water Sports, Fine Dining, Boutique Shops & Outdoor Concerts.
$1,600,700
28 Heron Harbour Drive Henderson, NV 89011
- Type:
- Single Family
- Sq.Ft.:
- 3,366
- Status:
- Active
- Beds:
- 3
- Lot size:
- 0.08 Acres
- Year built:
- 2024
- Baths:
- 5.00
- MLS#:
- 2613245
- Subdivision:
- Southshore Parcel 27
ADDITIONAL INFORMATION
*TO BE BUILT* Welcome to this stunning home nestled amidst the perfect blend of luxury&natural beauty.As you step into this captivating home,u r greeted by expansive windows that frame panoramic views of partial green fairways,LLV& the majestic peaks of the surrounding mtns.The architecture seamlessly integrates indoor&outdoor living,w/spacious terraces&patios that invite u to soak in the serene beauty of your surroundings.The interior boasts an elegant design,w/high ceilings,&Vegas Modern refined finishes t/out. The gourmet kitchen is a chef's delight, featuring top-of-the-line appliances,custom cabinetry,&a center island perfect for entertaining.The primary suite is a retreat,complete w/spa-like bathrm& a balcony overlooking the golf course&mtns.Outdoor living spaces are ideal for dining&entertaining.Whether enjoying a leisurely round of golf,exploring nearby hiking trails,or simply taking in the amazing views, this home offers a lifestyle of luxury&tranquility in a idyllic setting.
- Type:
- Townhouse
- Sq.Ft.:
- 1,668
- Status:
- Active
- Beds:
- 3
- Lot size:
- 0.06 Acres
- Year built:
- 2024
- Baths:
- 3.00
- MLS#:
- 2612900
- Subdivision:
- Inspirada Pod 6-5
ADDITIONAL INFORMATION
Welcome to your brand new, spacious end-unit townhome featuring instant access to Montagna Park right at your doorstep w/ playground, pet park, bbq, pickle ball, baseball fields, etc.! Beautifully designed blend of modern comfort and convenience with high 9-ft. ceilings and extra windows that allow an abundance of natural light. Open floor plan w/ over $30k in premium and options, window blinds throughout, spacious kitchen w/ large island, granite countertop, all new appliances, white shaker cabinetry, and pantry closet. 3 spacious bedrooms upstairs, each w/ generous closet space. Primary bedroom has large walk-in closet, dual-sink vanity, enclosed toilet area, and view of Las Vegas strip. Laundry room conveniently located on 2F complete w/ GE washer/dryer. Community pool access, soft water loop hookup and full two-car garage. Covered front porch area w/ worry-free landscaping provided by HOA. Excellent location in fast-growing Inspirada, easy access to dining, shopping, and freeway.
- Type:
- Townhouse
- Sq.Ft.:
- 1,505
- Status:
- Active
- Beds:
- 3
- Lot size:
- 0.08 Acres
- Year built:
- 2021
- Baths:
- 3.00
- MLS#:
- 2613212
- Subdivision:
- Cadence Village Parcel 5-R3-1 Phase 1
ADDITIONAL INFORMATION
Previous beautiful model two story townhome in the highly desirable Cadence community, great investment opportunity! The master plan community has all the resort style amenities to enjoy. Step inside to the bright and open-concept first floor, which has a powder room just off the spacious great room. The kitchen, boasts a roomy island and corner pantry. The upstairs primary bedroom on this home has a step-in shower and double vanity with beautiful cabinetry and a large walk in closet! The second story also holds the two secondary bedrooms and loft perfect for entertaining. The laundry room is conveniently located on the second story as well. This home includes many energy savings features! Come see today! This is a model home that will require a leaseback. See Builder for more information on builder buy down rate + incentives.
- Type:
- Single Family
- Sq.Ft.:
- 3,893
- Status:
- Active
- Beds:
- 5
- Lot size:
- 0.16 Acres
- Year built:
- 2017
- Baths:
- 4.00
- MLS#:
- 2613117
- Subdivision:
- Inspirada Pod 3-1 Phase 2
ADDITIONAL INFORMATION
Priced well below comps! Incredible opportunity in gated Inspirada neighborhood. This beautiful 5 bedroom, 3 1/2 bath, 3 car garage POOL home checks all the boxes! Entry features soaring ceilings and wrought iron staircase. Laminate wood floors and upgraded baseboards throughout downstairs living space. Custom kitchen is complete with oversized island, double ovens, five burner cook-top with designer hood. Backyard oasis has gas heated pool and spa with fire feature and waterfall. Three car garage includes epoxy floors, overhead storage, tankless hot water heater and soft water system. There is an amazing guest suite downstairs with walk-in closet and private bath. Upstairs features a loft, primary retreat with dual closets and spa like bath, and three additional bedrooms all with walk in closets. Truly a fantastic home in a very special neighborhood, priced below comps!
- Type:
- Single Family
- Sq.Ft.:
- 1,348
- Status:
- Active
- Beds:
- 3
- Lot size:
- 0.15 Acres
- Year built:
- 1988
- Baths:
- 2.00
- MLS#:
- 2613132
- Subdivision:
- Candle Creek
ADDITIONAL INFORMATION
Come and see this charming, newly renovated home featuring 3 bedrooms and 2 bathrooms. Freshly painted throughout, the home boasts a modern kitchen with sleek finishes, stylish light fixtures, and a spacious breakfast island perfect for gatherings. Each bedroom offers walk-in closets, and the brand-new bathrooms provide a fresh, luxurious feel. Step outside to enjoy a beautifully landscaped garden, a sparkling pool, and a covered patioâideal for relaxing or entertaining. This home is a true gem!
- Type:
- Single Family
- Sq.Ft.:
- 1,930
- Status:
- Active
- Beds:
- 3
- Lot size:
- 0.19 Acres
- Year built:
- 1999
- Baths:
- 2.00
- MLS#:
- 2612956
- Subdivision:
- Sunridge
ADDITIONAL INFORMATION
A beautifully designed single-story home in Henderson. Originally a 4-bedroom, this residence has been thoughtfully redesigned to create an expansive guest bedroom by merging two rooms, now offering 3 spacious bedrooms, 2 modern bathrooms, and a generous 3-car garage. The open floor plan features a bright and airy living space, complemented by a gourmet kitchen with sleek countertops, stainless steel appliances, and an island perfect for entertaining. Retreat to the tranquil primary suite with a walk-in closet and spa-like ensuite bathroom. Located in the desirable Sunridge community, you'll enjoy the perfect blend of comfort and convenience. Sunridge offers a peaceful suburban feel with easy access to parks, shopping, dining, and top-rated schools, making it an ideal location for families and professionals alike. Homes in this sought-after area rarely become available, presenting a unique opportunity to own a move-in-ready property in one of Hendersonâs most desirable neighborhoods.
Open House:
Sunday, 9/29 12:00-4:00PM
- Type:
- Townhouse
- Sq.Ft.:
- 1,099
- Status:
- Active
- Beds:
- 2
- Lot size:
- 0.07 Acres
- Year built:
- 2024
- Baths:
- 2.00
- MLS#:
- 2612890
- Subdivision:
- Cadence Village Parcel 7-A-2 & Lot-7-A-4
ADDITIONAL INFORMATION
Welcome to your new home! Located on a lot with no rear neighbors, this immaculate single-story townhome, built in 2024, in the highly sought-after Cadence community offers a light, airy atmosphere and is filled with upgrades. The open floor plan boasts elegant white cabinets, stainless steel appliances, smart home technology, granite countertops, and a spacious island with a large stainless steel sink. The fully landscaped backyard includes pavers, plants, a fountain, and a covered patioâperfect for those hot summer days. Plus, all appliances are included, so no extra shopping is needed! This home is a must-see and wonât last long!
- Type:
- Single Family
- Sq.Ft.:
- 1,880
- Status:
- Active
- Beds:
- 3
- Lot size:
- 0.08 Acres
- Year built:
- 2007
- Baths:
- 3.00
- MLS#:
- 2612946
- Subdivision:
- Villas At Black Mountain
ADDITIONAL INFORMATION
Welcome to this beautiful three-bedroom, three-bathroom home with a loft in the desirable Henderson area. This spacious home features a modern kitchen with granite countertops and maple cabinets, perfect for cooking and entertaining. Enjoy the convenience of a covered patio, ideal for outdoor dining or relaxing. Take advantage of the community pool, spa, and park, providing endless opportunities for recreation and relaxation. Don't miss out on this fantastic opportunity to live in a wonderful community in Henderson. Contact us today to schedule a tour of this lovely home. ***OPEN HOUSE THIS WEEKEND 9/14/24 between 11am - 2pm and 9/15/24 2pm - 5pm***
- Type:
- Single Family
- Sq.Ft.:
- 1,573
- Status:
- Active
- Beds:
- 4
- Lot size:
- 0.09 Acres
- Year built:
- 1992
- Baths:
- 3.00
- MLS#:
- 2613074
- Subdivision:
- Whitney Ranch West
ADDITIONAL INFORMATION
This must be the one!! Beautiful 4 Bedrooms, 2 1/2 Bathrooms in a 2 Story Home. Remodeled Kitchen with quartz countertops and stainless steel appliances. Hardwood floors throughout the first floor. Enjoy a backyard with a huge covered patio. Located for convenience with easy access to freeways, dining, & much more. Don't miss this opportunity to make this your new home!
- Type:
- Townhouse
- Sq.Ft.:
- 1,294
- Status:
- Active
- Beds:
- 3
- Lot size:
- 0.05 Acres
- Year built:
- 2001
- Baths:
- 3.00
- MLS#:
- 2612940
- Subdivision:
- Arroyo Mesa Twnhms
ADDITIONAL INFORMATION
Immaculate 2 story townhome nestled within a gated community located in the heart of Green Valley! Prime location close to many gorgeous parks, walking/biking trails and top rated schools. This lovely home features a functional floor plan filled with tons of natural light and offers 3 beds/ 3 baths, light neutral paint throughout, updated flooring and a quaint side courtyardÂentry with seating area ideal for relaxingÂor entertaining. The kitchenÂprovides ample storage and a breakfast bar. Upstairs you'll find theÂspacious primary bedroom with its own ensuite and walk-in closet as well as great size secondary rooms wonderful for family and guests. This community provides many amenitiesÂincludingÂa pool, fitnessÂcenter, bbq area and basketball courts as well as plenty of green space and ampleÂparking.ÂLocated close to premium dining options, shopping centers, gorgeous golf courses and so much more. This one won't last long!
- Type:
- Single Family
- Sq.Ft.:
- 2,300
- Status:
- Active
- Beds:
- 3
- Lot size:
- 0.23 Acres
- Year built:
- 1953
- Baths:
- 2.00
- MLS#:
- 2612853
- Subdivision:
- Henderson #2 Sub
ADDITIONAL INFORMATION
Wow! This single story home features over 2000sf PLUS a basement, remodeled kitchen with quartz counter tops, quiet close drawers and custom cabinets, a farm sink, center island, and stainless steel appliances. The dining room has built in storage galore. Laminate flooring throughout. Remodeled baths, including a primary bath with granite counter top and tile shower. Separate living and family rooms, basement, and a small den/office. Tankless water heater. The backyard has a pergula, separate covered patio, mature landscaping with fruit trees, and a workshop with 220 electric and a lift as well as a 2nd shed. No HOA!
- Type:
- Single Family
- Sq.Ft.:
- 1,613
- Status:
- Active
- Beds:
- 3
- Lot size:
- 0.14 Acres
- Year built:
- 2000
- Baths:
- 3.00
- MLS#:
- 2612778
- Subdivision:
- Anthem Cntry Club Parcel 1 Amd
ADDITIONAL INFORMATION
Charming layout located in the prestigious Anthem Country Club. This one story homes is spacious and quaint. Its serene & tranquil backyard is wonderful for any type of mood. In the backyard , you are met by a sizable heated pool & spa surrounded by beautiful lush matured landscaping. Sizable 3 bedrooms is move-in ready that includes an air/conditioned Casita with a capacious bedroom & full bath that gives 220 extra sq ft of living space. It's an absolute find!
- Type:
- Single Family
- Sq.Ft.:
- 1,280
- Status:
- Active
- Beds:
- 2
- Lot size:
- 0.15 Acres
- Year built:
- 2002
- Baths:
- 2.00
- MLS#:
- 2612456
- Subdivision:
- Sun City Anthem
ADDITIONAL INFORMATION
This exquisite rendition of the Washington floorplan is truly remarkable. The home boasts numerous upgrades; granite countertops in the kitchen & island, a spacious great room with wood shutters & ceiling fans and built-in skylights. The property features an owned alarm system, a custom security door, and high-end kitchen appliances & owned water softener. The backyard is a private retreat, fully fenced and equipped with a custom extendable patio shade system, an extended concrete patio, and an above-ground jacuzzi that's included in the sale. It's an ideal space for entertaining and enjoying stunning sunsets. Additionally, a versatile office space adjacent to the garage, perfect for computing or crafting. This home has been meticulously maintained and is ready for a new owner to enjoy. Located in the sought-after Sun City Anthem community, residents benefit from multiple clubhouses, pickleball courts, a fitness center, pools, a golf course, and an active 55+ lifestyle.
- Type:
- Townhouse
- Sq.Ft.:
- 1,920
- Status:
- Active
- Beds:
- 3
- Lot size:
- 0.06 Acres
- Year built:
- 2023
- Baths:
- 3.00
- MLS#:
- 2612820
- Subdivision:
- Inspirada Pod 6-1
ADDITIONAL INFORMATION
Discover your dream home in the vibrant Inspirada community! This stunning, barely-lived-in townhome offers 3 spacious bedrooms, a versatile loft/den, and 2.5 modern baths, all spread across 1,920 square feet of living space. Enjoy the convenience of a 2-car attached garage and the charm of an inviting front courtyard. Step inside to find an open-concept great room bathed in natural light, thanks to the end-unit location with numerous windows. The elegant kitchen is a chef's delight, featuring granite countertops, a farmhouse sink, stainless steel appliances, and custom cabinets with pull-out shelves. The island and breakfast bar offer additional seating and convenience, while the walk-in pantry provides ample storage. Retreat to the primary suite, separated from the other bedrooms, where it boasts a generous walk-in closet and a tub/shower combo and double sinks. Additional highlights include a city/strip views from upstairs, refrigerator, washer and dryer included.
- Type:
- Townhouse
- Sq.Ft.:
- 1,541
- Status:
- Active
- Beds:
- 3
- Lot size:
- 0.15 Acres
- Year built:
- 2022
- Baths:
- 3.00
- MLS#:
- 2612350
- Subdivision:
- Waverly Condo
ADDITIONAL INFORMATION
Better than new, same low interest with the FHA loan assumption 4.99% & 28 years left on the mortgage. This townhouse is a perfect blend of comfort, elegance and is ready for immediate move-in! Immaculate 2022 built unit with DOWNSTAIRS BEDROOM and 3/4 bath, upstairs LOFT & tons of builder upgrades. Spacious open kitchen - dining - living room concept with tile floors, upgraded 42" cabinets, quartz counters, stainless steel appliances which all stay, including window coverings, washer & dryer. Center island/ breakfast nook with the undermount sink and RO system. Primary bath with dual sinks, separate extended bathtub & shower, spacious walk-in closet. 2 car garage with tankless water heater & storage area. Plenty of parking by the unit, windows face community park and playground equipped with rubber surface & shade sails. Sparkling community pool with cabanas, covered party tables & much more! Gated community with easy access to freeways, parks, shopping & restaurants.
- Type:
- Townhouse
- Sq.Ft.:
- 1,099
- Status:
- Active
- Beds:
- 2
- Lot size:
- 0.07 Acres
- Year built:
- 2023
- Baths:
- 2.00
- MLS#:
- 2612004
- Subdivision:
- Cadence Village Parcel 7-A-2 & Lot-7-A-4
ADDITIONAL INFORMATION
Welcome to your nearly new 2 bedroom, 2 bathroom townhome in the vibrant master-planned community of Cadence! This 1,099-square-foot gem is just 6 months old and offers modern living at its finest! The open-concept layout seamlessly connects the kitchen, dining and living areas, perfect for entertaining or relaxing after a long day. Both bedrooms are generously sized, with the primary suite featuring an en-suite bathroom. A 1 car garage provides secure parking and additional storage space. One of the home's standout features is its unique location, backing up to what will soon be a sprawling park. This means no neighbors behind you, just serene views and a sense of privacy that's hard to find. Enjoy all that Cadence has to offer, including parks, trails and community amenities, while knowing your investment is in a thriving, forward-thinking neighborhood. This townhome is a perfect blend of modern convenience and future potential, ready for you to make it your own!
- Type:
- Single Family
- Sq.Ft.:
- 2,586
- Status:
- Active
- Beds:
- 3
- Lot size:
- 0.22 Acres
- Year built:
- 2000
- Baths:
- 3.00
- MLS#:
- 2611218
- Subdivision:
- Parcel 54 A & B
ADDITIONAL INFORMATION
This beautiful single story home is located on a large corner lot in the desirable gated community of Mystic Bay in Green Valley Ranch. There is new luxury wood plank flooring throughout with plantation shutters and the home was freshly painted. The kitchen is ideal for entertaining with granite island, countertops and stainless steel appliances. Plus a CASITA for guest or in-law suite. Relax in the large backyard with covered patio and mature landscaping. Enjoy the nearby park with walking/jogging trails. Close proximity to Green Valley Ranch Casino, The District, Leeâs Family Forum and the Multi-Generational Center.
$500,000
367 Lander Drive Henderson, NV 89074
- Type:
- Single Family
- Sq.Ft.:
- 2,096
- Status:
- Active
- Beds:
- 4
- Lot size:
- 0.1 Acres
- Year built:
- 1990
- Baths:
- 3.00
- MLS#:
- 2612719
- Subdivision:
- Green Valley-Pecos P U R D
ADDITIONAL INFORMATION
Wow! This beautiful 4-bedroom, 3-bath home in the heart of Green Valley is a must-see! Recently remodeled kitchen with quartz countertops, shaker cabinets, breakfast bar, stainless steel appliances and open to the family room with a cozy gas fireplace. Freshly painted. Tile flooring throughout the entire downstairs. All bathrooms are remodeled. Upstairs you will find 4 bedrooms. The primary bedroom is generously sized, and the en-suite bathroom is sure to impress with double sinks and large walk-in shower. Nice sized backyard, large enough for a pool. Conveniently located near the 215 freeway, shopping, dining, schools, the library, and more!"
- Type:
- Single Family
- Sq.Ft.:
- 1,478
- Status:
- Active
- Beds:
- 2
- Lot size:
- 0.03 Acres
- Year built:
- 2024
- Baths:
- 3.00
- MLS#:
- 2613939
- Subdivision:
- Cadence Neighborhood 5 Village Parcel C-3
ADDITIONAL INFORMATION
Welcome to Alderidge Townhomes in resort like, amenity rich Cadence! This two-story, two car garage townhome has 9' ceilings on both floors, a bright and open gourmet kitchen with an amazing island that can easily seat 3 people. Enjoy shaker style cabinets, quartz countertops throughout, and upgraded solid surface flooring on entire 1st floor and wet areas.
- Type:
- Single Family
- Sq.Ft.:
- n/a
- Status:
- Active
- Beds:
- 4
- Lot size:
- 0.29 Acres
- Baths:
- 2.00
- MLS#:
- 24434103
ADDITIONAL INFORMATION
Large 2,407sf home w/ 4 bedrooms, 2 full bathrooms on a 12,632sf 1/4 acre plus lot located in a Cul-du-sac. a 945 sqft detached 4 car garage tandum parking, lots of cabinet storeage. Ceramic wood look flooring throughout, Quartz kitchen and bathroom counters. Brand new Washer/dryer, dishwasher and stove. Two driveways for RV & Boat parking in the front side. Extremely clean and well maintained home. Solar panels. Fake grass in the front along with beautiful landscaping including rose bushes, Citrus tree and pomogranit fruit tree, and 2 mimosa trees in the front. Ample back yard for entertaining, along with a fire-pit. Cedar fence in the front. Block privacy wall around the side and back yard. Central location, easy access to the 95 and 215. About 15 mins. Boulder City, to Lake Mead & Hoover Dam. 20 to 30 mins. to Las Vegas Strip, to Las Vegas Airport. 5 mins. to major shops, restaurants and coffee shops, etc.Wet lands park for hiking is only 5 to 10mins. Must see!

The data relating to real estate for sale on this web site comes in part from the INTERNET DATA EXCHANGE Program of the Greater Las Vegas Association of REALTORS® MLS. Real estate listings held by brokerage firms other than this site owner are marked with the IDX logo. GLVAR deems information reliable but not guaranteed. Information provided for consumers' personal, non-commercial use and may not be used for any purpose other than to identify prospective properties consumers may be interested in purchasing. Copyright 2024, by the Greater Las Vegas Association of REALTORS MLS. All rights reserved.
Henderson Real Estate
The median home value in Henderson, NV is $495,000. This is higher than the county median home value of $276,400. The national median home value is $219,700. The average price of homes sold in Henderson, NV is $495,000. Approximately 55.37% of Henderson homes are owned, compared to 33.26% rented, while 11.37% are vacant. Henderson real estate listings include condos, townhomes, and single family homes for sale. Commercial properties are also available. If you see a property you’re interested in, contact a Henderson real estate agent to arrange a tour today!
Henderson, Nevada has a population of 284,817. Henderson is less family-centric than the surrounding county with 29.7% of the households containing married families with children. The county average for households married with children is 30.05%.
The median household income in Henderson, Nevada is $66,939. The median household income for the surrounding county is $54,882 compared to the national median of $57,652. The median age of people living in Henderson is 42.2 years.
Henderson Weather
The average high temperature in July is 103.3 degrees, with an average low temperature in January of 38.8 degrees. The average rainfall is approximately 5.9 inches per year, with 0.3 inches of snow per year.
