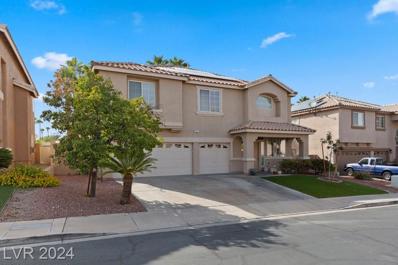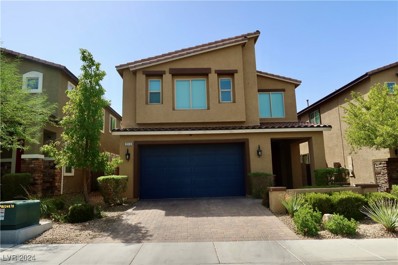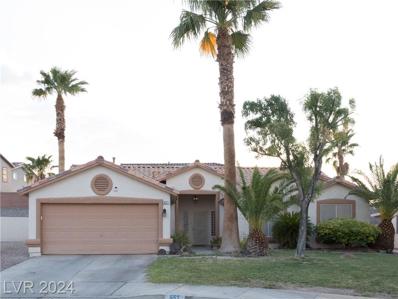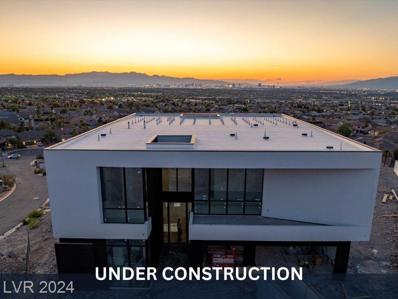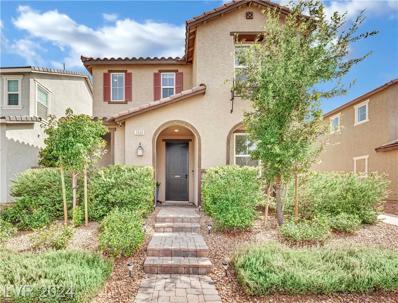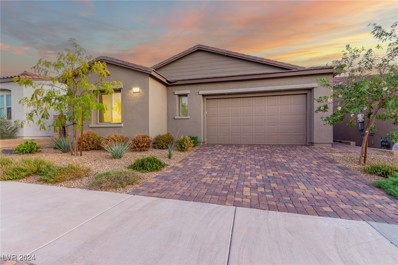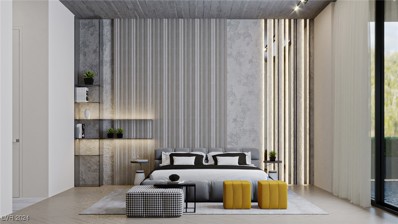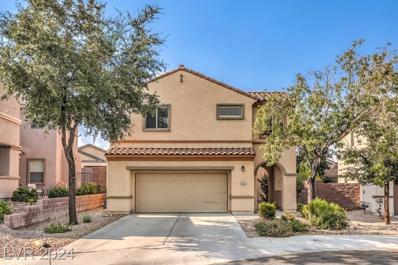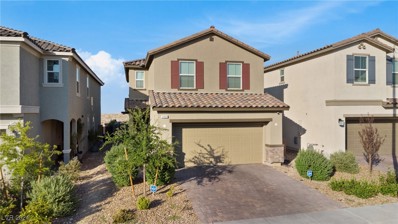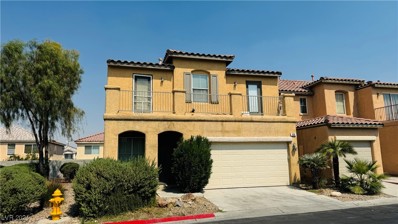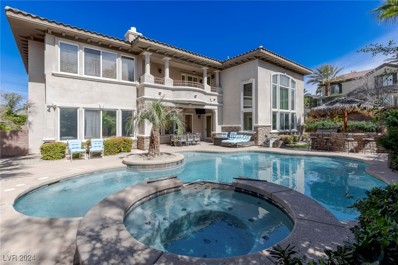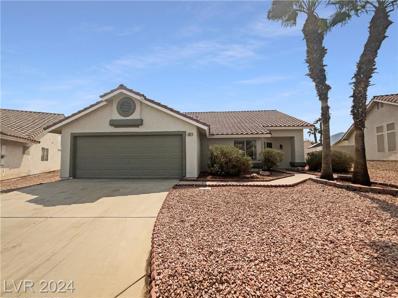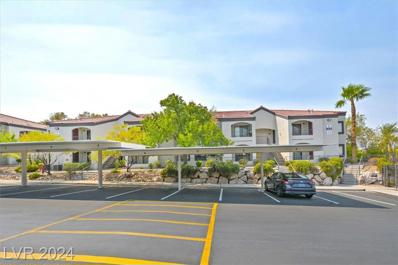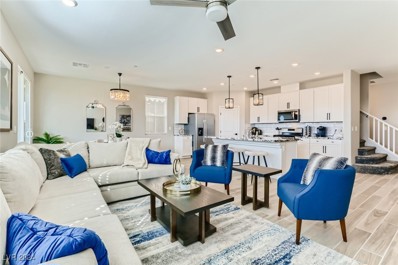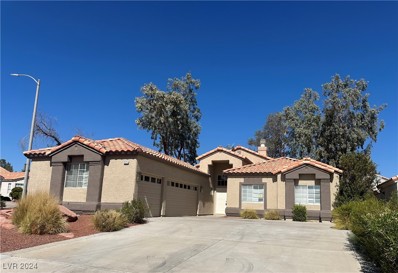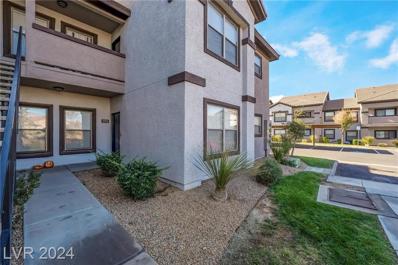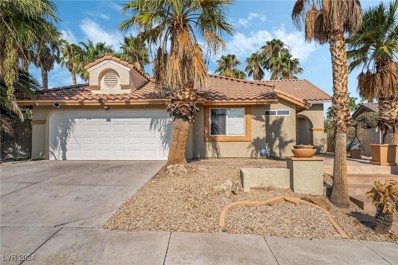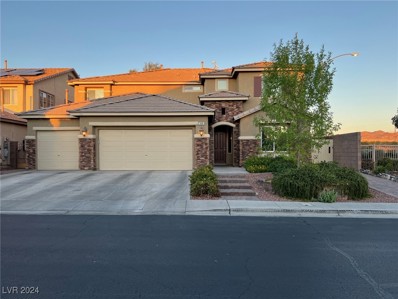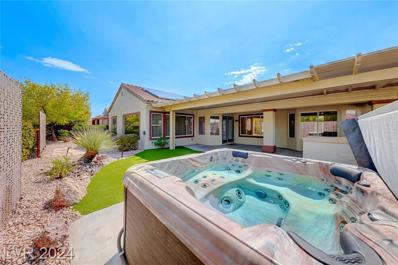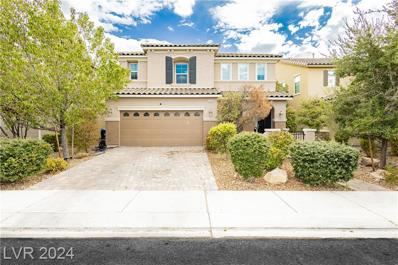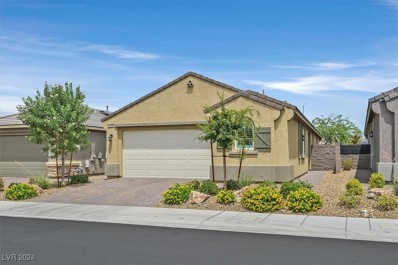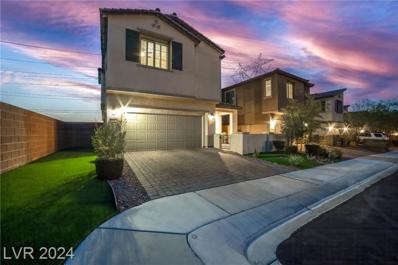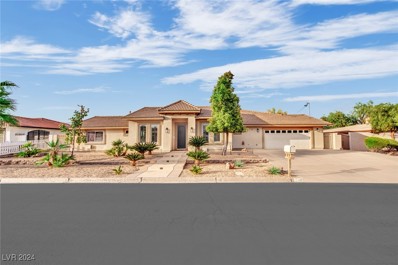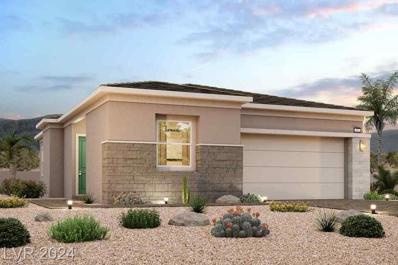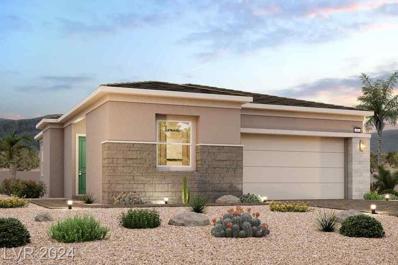Henderson NV Homes for Rent
- Type:
- Single Family
- Sq.Ft.:
- 3,159
- Status:
- Active
- Beds:
- 6
- Lot size:
- 0.15 Acres
- Year built:
- 2000
- Baths:
- 3.00
- MLS#:
- 2617292
- Subdivision:
- Ventana Canyon
ADDITIONAL INFORMATION
Paid Off Solar Panels Included!!!!! This terrific home features 6 Large Bedrooms, 3 Bathrooms, Laminate Flooring, Quartz Counters in kitchen with Island, Double Ovens, All appliances included, Family room with Gas Fireplace and Ceiling fan. Huge Primary Bedroom with massive Bathroom, separate Tub/shower, huge walk in closet, all the bedrooms are good size including 1 Bedroom/Bath is on the first floor. Sparkling Pool in rear yard with covered patio and desert landscaping in Gated Henderson neighborhood. Call to see this property before it's gone.
- Type:
- Single Family
- Sq.Ft.:
- 2,782
- Status:
- Active
- Beds:
- 5
- Lot size:
- 0.09 Acres
- Year built:
- 2018
- Baths:
- 3.00
- MLS#:
- 2616887
- Subdivision:
- Foothills/Boulder
ADDITIONAL INFORMATION
A MUST SEE! HIGHLY UPGRADED WITH SO MUCH ATTENTION TO DETAIL. A stunning 2-story home located in Henderson. This 5 bedroom + loft has an open floor plan with a bedroom downstairs. The kitchen has a new marble countertop on the island and butcher block counters. New flooring throughout the house and new carpet in the bedrooms. Smart home features: smart lock, thermostat, Vivint alarm system, doorbell, and outdoor cameras. Buyer must qualify and consume solar. Make this home yours before it's gone!
- Type:
- Single Family
- Sq.Ft.:
- 1,666
- Status:
- Active
- Beds:
- 4
- Lot size:
- 0.14 Acres
- Year built:
- 1997
- Baths:
- 2.00
- MLS#:
- 2615781
- Subdivision:
- Heritage 2
ADDITIONAL INFORMATION
Beautiful single-story home in Henderson! Interior professionally painted, Remodeled kitchen & bathrooms! Kitchen features new lighting, Quartz countertops, professional lacquer sprayed cabinets w/ handles, large bin undermount sink w/ faucet, garbage disposal, stainless stove & microwave! Wood laminate flooring throughout the home. Roof mounted solar panels for energy savings throughout the year. Bathroom cabinets are sprayed lacquer finish for long lasting shine & durability! Primary bedroom is separate from the other bedrooms with sliding door access to backyard. The rear yard features mature fruit trees, covered patio, sitting area & grassy area for relaxing in your own perfect paradise! Don't miss this home!
$3,268,130
405 Net Zero Henderson, NV 89012
- Type:
- Single Family
- Sq.Ft.:
- 5,828
- Status:
- Active
- Beds:
- 4
- Lot size:
- 0.24 Acres
- Year built:
- 2024
- Baths:
- 4.00
- MLS#:
- 2617110
- Subdivision:
- LIVV NEO
ADDITIONAL INFORMATION
Welcome to Neo, by LIVV Homes. Henderson's newest and only Net Zero semi-custom community. Experience human-centric, sustainable & intuitive living. Built with the companyâ??s proprietary smart home technology to maximize energy efficiency and overall quality of life while striving to minimize our carbon footprint. Luxury goes beyond spaciousness and design; it is about saving time and freeing the mind from tasks that don't require personal attention. Time is considered to be the ultimate luxury and our home aims to provide more of it by taking care of redundant tasks and automating various aspects of daily life. The featured model, ORENDA has four different floor plans to choose from ranging from 5,828 sq ft - 5,997 sq ft. The renderings & price reflect the BESPOKE edition including lot premium. The LITE edition starts at $1,744,000 EXCLUDING lot premium. Contact me today for your personal in-depth introduction to LIVV Homes.
- Type:
- Single Family
- Sq.Ft.:
- 2,040
- Status:
- Active
- Beds:
- 4
- Lot size:
- 0.06 Acres
- Year built:
- 2020
- Baths:
- 3.00
- MLS#:
- 2616892
- Subdivision:
- Inspirada Pod 7-2
ADDITIONAL INFORMATION
Welcome to 2500 Valdanos Place. This beautifully upgraded 4-bedroom home with a den is nestled in the amenity-rich Inspirada community. Featuring 3 bathrooms and a 2-car garage, this property blends elegance with functionality. Step into the inviting family room, which seamlessly connects to the dining area and a stunning kitchen with floating shelves, a breakfast bar, granite countertops, and a walk-in pantry. The versatile den downstairs is perfect for a home office, playroom, or a relaxing spot to unwind. The spacious primary bedroom includes an en-suite bathroom with double sinks, a large separate shower, a relaxing tub, and a generous walk-in closet. Additional highlights include elegant tile flooring throughout the main level, a well-equipped laundry room, and a landscaped outdoor patio with pavers. Enjoy energy efficiency with solar panels and top-of-the-line water treatment. Access to 6 parks, 4 pools, and other community amenities, with shopping options just minutes away.
- Type:
- Single Family
- Sq.Ft.:
- 2,034
- Status:
- Active
- Beds:
- 3
- Lot size:
- 0.13 Acres
- Year built:
- 2022
- Baths:
- 4.00
- MLS#:
- 2616799
- Subdivision:
- Cadence Village Parcel 5-R1-4
ADDITIONAL INFORMATION
Come take a look at this beautiful single-story home in the highly sought-after Community of Cadence! Featuring 3 beds + a den, 3.5 baths, a mature landscape, and a 2-car garage w/paver driveway. Home exudes elegance with a designer palette, recessed lighting, tons of natural light, and tile flooring w/soft carpet in bedrooms. You'll love the inviting great room paired with multi-sliding doors to the back! The gourmet kitchen boasts quartz counters, a prep island, and high-end SS appliances w/cooktop gas & double ovens. Its gray shaker cabinetry & a walk-in pantry ensure ample storage! The cozy den can be an office or reading nook. Enter the main bedroom to find a flex space w/outdoor access and an ensuite that offers dual sinks, a walk-in closet, & a tiled shower w/dry-off area. The secondary bedrooms also come with private bathrooms. Need space for relaxing while enjoying BBQ? Check out the backyard with artificial turf, string lights, and an extended paver-covered patio! What a GEM!
$2,315,000
1224 Power Pack Court Henderson, NV 89012
- Type:
- Single Family
- Sq.Ft.:
- 3,406
- Status:
- Active
- Beds:
- 3
- Lot size:
- 0.27 Acres
- Baths:
- 4.00
- MLS#:
- 2616788
- Subdivision:
- The Hills
ADDITIONAL INFORMATION
Experience MODERN FLARE with LIVV Homes' Sunfolia Floor Plan 4, where luxury meets sustainability. This meticulously designed home offers 3 bedrooms and 3.5 baths, blending contemporary style with cutting-edge technology. The master suite is a serene retreat, featuring a spa-like ensuite and a spacious walk-in closet. Natural light fills the home, highlighting its thoughtful design. A 4-car garage, including a tandem space, provides flexibility for vehicles or a workshop. The front and backyard fully landscaped with a stunning private pool, ideal for relaxation or entertaining. This amazing home includes features like a Model 3 Tesla, Tesla Solar System, and EV Charger making this a 100% Net Zero Home. This property seamlessly integrates luxury, comfort, and sustainabilityâ??perfect for those seeking an extraordinary living experience.
- Type:
- Single Family
- Sq.Ft.:
- 2,090
- Status:
- Active
- Beds:
- 3
- Lot size:
- 0.1 Acres
- Year built:
- 2006
- Baths:
- 3.00
- MLS#:
- 2616185
- Subdivision:
- Provence Sub 2
ADDITIONAL INFORMATION
Amazing home on a premium elevated cul-de-sac lot in Castillo at Madeira Canyon. You will love this location right near Madeira Canyon Park with direct trail access from the cul-de-sac. Sunsets and mountain views are captivating. This popular floor plan creates an enjoyable space to entertain or relax thanks to the open-concept family room and natural light pouring in. Kitchen is complemented by all new LG brand stainless steel appliances, granite counters, mega sink, walk-in pantry, and sleek white cabinetry. Remodeled primary bathroom features new tile shower, new fixtures, and new concrete countertop. Secondary bathroom has also been remodeled with new tub, new tile, new fixtures, and new concrete counter. Contemporary home features many updates and upgrades such as remodeled bathrooms, new Levolor blinds, new hardwood laminate floors, ceiling fans, and a new water heater 2023. Peaceful backyard offers a sense of privacy highlighted by paver stone patio and attractive landscape.
- Type:
- Single Family
- Sq.Ft.:
- 2,112
- Status:
- Active
- Beds:
- 4
- Lot size:
- 0.08 Acres
- Year built:
- 2022
- Baths:
- 3.00
- MLS#:
- 2616658
- Subdivision:
- Inspirada Pod 7-2
ADDITIONAL INFORMATION
Your dream home awaits! Stunning residence in highly desired Inspirada boasts 4 bedrooms and a loft. Step into a backyard designed for entertainment, featuring a dedicated play area and enhanced lights to brighten your outdoor gatherings. The backyard is also equipped with a relocated water line and extended gas line to the built in BBQ. Enjoy the new custom wood shelves in the pantry, complemented by sleek quartz countertops, additional cabinets with modern pulls, and two extra electric outlets for added convenience. In the kitchen, a new backsplash and elegant trim under the cabinets add a touch of sophistication. Additional touches include a custom decorative wall by the front door. All bathrooms have been enhanced with stylish mirror frames and updated lighting above each mirror. The laundry room now offers ample storage with newly installed cabinets above. This home is a true blend of luxury and practicality, designed to meet all your needs.
- Type:
- Single Family
- Sq.Ft.:
- 1,725
- Status:
- Active
- Beds:
- 4
- Lot size:
- 0.06 Acres
- Year built:
- 2005
- Baths:
- 3.00
- MLS#:
- 2616640
- Subdivision:
- Coral Crest
ADDITIONAL INFORMATION
Welcome to your dream home! This stunning 4-bedroom, 2.5-bathroom gem is perfectly situated in a sought-after neighborhood, just moments away from Costco, other top stores and delightful restaurants. The spacious, open-concept living area is ideal for gatherings and entertaining, while the modern kitchen features sleek appliances and ample counter space. Enjoy your private retreat in the master suite with its luxurious en-suite bath and walk-in closet. With a convenient 2-car garage and pool sized backyard, this home combines comfort with style. Don't miss out on this incredible opportunityâ??schedule your tour today and experience all this amazing property has to offer!
- Type:
- Single Family
- Sq.Ft.:
- 5,224
- Status:
- Active
- Beds:
- 5
- Lot size:
- 0.31 Acres
- Year built:
- 2007
- Baths:
- 7.00
- MLS#:
- 2616381
- Subdivision:
- MACDONALD HIGHLANDS PLANNING A
ADDITIONAL INFORMATION
Guard-gated & semi-custom 2-story in MacDonald Highlands. $500,000 in original upgrades, including hand-distressed hardwood flooring, crown moulding, & plantation shutters. Driveway w/remote-controlled gate & limestone courtyard. Multiple balconies & French doors for indoor/outdoor living. Entertainerâ??s kitchen w/enormous Brazilian granite island & stainless GE Monogram appliances. Formal dining room w/butlerâ??s pantry. Rear yard w/pool, raised spa, & tiki bar w/built-in grill & stove. 2-level guest quarters w/closet & full bathroom on the upper level. Upper-level ownerâ??s suite w/gas fireplace, balcony, dual closets, marble vanities, beauty counter, Jacuzzi tub, & walk-in rainfall shower w/bench. All bedrooms feature en suite bathrooms. Additional highlights include built-in multi-room audio (indoors and out), an alarm system, upgraded insulation, dual garages, & a private office w/coffered ceilings.
- Type:
- Single Family
- Sq.Ft.:
- 1,802
- Status:
- Active
- Beds:
- 3
- Lot size:
- 0.19 Acres
- Year built:
- 1996
- Baths:
- 2.00
- MLS#:
- 2616688
- Subdivision:
- Palm Canyon
ADDITIONAL INFORMATION
Welcome to your dream home. The interior is adorned with a fresh, neutral color paint scheme and partial flooring replacement. The kitchen, complete with a kitchen island, accent backsplash, and all stainless steel appliances, is a cook's delight. The primary bathroom boasts a separate tub and shower, as well as double sinks. The living room features a cozy fireplace, perfect for chilly evenings. Step outside to a covered patio overlooking a private in-ground pool, nestled in a fenced-in backyard. The exterior of the home is equally appealing with fresh paint. This property is a true gem.This home has been virtually staged to illustrate its potential.
- Type:
- Condo
- Sq.Ft.:
- 660
- Status:
- Active
- Beds:
- 1
- Lot size:
- 0.17 Acres
- Year built:
- 2001
- Baths:
- 1.00
- MLS#:
- 2615588
- Subdivision:
- Horizons At Seven Hills Ranch
ADDITIONAL INFORMATION
THE LANDLORD HAD THE ENTIRE ENTERIOR TASTEFULLY UPDATED PRIOR TO CURRENT TENANT OCCUPANCY IN FEBRUARY, 2023*TOP OF THE LINE VINYL WOOD FLOORING, QUARTZ COUNTERS IN KITCHEN AND BATHRROOM*NEW STAINLESS STEEL APPIANCES, NEW AIR CONDITIONER AND WASHER AND DRYER ARE ALSO NEW*INTERIOR LAUNDRY ROOM*PRIMARY BEDROOM HAS A LARGE WALK-IN CLOSET AND LIGHTED CEILING FAN*THIS CONDO SHOWS BEAUTIFULLY AND FEATURES A COVERED PATIO WITH A STORAGE ROOM*THE PROPERTY IS IN A VERY PRIVATE LOCATION WITHIN THE COMMUNITY WITH GREENBELT VIEWS OUT TO SEVEN HILLS DRIVE*LOCATED IN BUILDING 1 WITH EASY ACCESS TO THE COMMUNITY POOL AND SPA*THERE IS A DETACHED 1 CAR GARAGE*TENANT IN PLACE THAT HAS A LEASE THROUGH FEBRUARY, 2026*TENANT IS IMMACULATE AND HAS MAINTAINED THE UNIT IN PRISTINE CONDITION*CONVENIENTLY LOCATED NEAR ALL OF THE NEW SHOPPING, ENTERTAINMENT, RESTAURANTS, MEDICAL FACILITIES AND THE RAIDERS TRAINING FACILITY*
- Type:
- Single Family
- Sq.Ft.:
- 2,467
- Status:
- Active
- Beds:
- 5
- Lot size:
- 0.09 Acres
- Year built:
- 2021
- Baths:
- 3.00
- MLS#:
- 2616508
- Subdivision:
- Inspirada Pod 7-2
ADDITIONAL INFORMATION
Nestled in the highly sought-after and rapidly expanding Inspirada community, this like-new 5-bedroom home is a true gem on a rare private lot with no rear neighbors and beautiful mountain views. Lightly used and meticulously maintained, this residence boasts modern finishes throughout and an open floor plan that effortlessly adapts to any lifestyle. The spacious backyard features a covered patio, putting green, and ample lounging areas. Conveniently located just minutes from wonderful parks, walking trails, brand-new shops, and an array of other amenities, this home offers the perfect blend of tranquility and convenience. Experience the best of Inspirada living in this exquisite property.
$479,900
171 Jeri Drive Henderson, NV 89074
- Type:
- Single Family
- Sq.Ft.:
- 2,152
- Status:
- Active
- Beds:
- 2
- Lot size:
- 0.18 Acres
- Year built:
- 1994
- Baths:
- 3.00
- MLS#:
- 2617439
- Subdivision:
- Montecito At Silver Spgs
ADDITIONAL INFORMATION
2 bedroom, 2.5 bathroom with den that has built in cabinets, plantation shutters on most windows, new carpet and great floorplan. Large kitchen, breakfast bar, formal dining room and large living room with fireplace with modern entertainment center. This home is also has a 3 car garage with plenty of cabinets and side door access, single story, 2152 square feet on corner lot, including refreshed cool decking and covered patio. Gated community.
- Type:
- Condo
- Sq.Ft.:
- 1,029
- Status:
- Active
- Beds:
- 2
- Lot size:
- 0.25 Acres
- Year built:
- 2003
- Baths:
- 2.00
- MLS#:
- 2616452
- Subdivision:
- Traverse Point Condo
ADDITIONAL INFORMATION
Traverse Point condominiums in Henderson offer a blend of comfort, style, and convenience. This condo features two-tone paint and vinyl flooring, creating a modern and inviting atmosphere. The built-in desk off the dining room adds a functional touch, perfect for those who work from home or need an organized space. The combined dining and living room area provides a spacious feel, while the kitchen, with brand-new stainless-steel appliances. Complete with a breakfast bar, is ideal for casual dining or entertaining guests. The bedrooms are designed with walk-in closets, Residents can enjoy the security of a gated community along with the luxury of a pool, spa, and clubhouse, making it an attractive option for those seeking a relaxed and secure lifestyle.
- Type:
- Single Family
- Sq.Ft.:
- 2,018
- Status:
- Active
- Beds:
- 4
- Lot size:
- 0.19 Acres
- Year built:
- 1997
- Baths:
- 3.00
- MLS#:
- 2615552
- Subdivision:
- Palm Canyon
ADDITIONAL INFORMATION
Wow! This newly renovated home is a true masterpiece. Step inside to discover a freshly painted interior, stylish light fixtures, a living room with high vaulted ceilings, carpet flooring, and a cozy fireplace. The kitchen and dining area provide ample cabinet space, a convenient breakfast bar, a pantry, and sleek modern appliances. The master suite features a walk-in closet, private shower, and tub, along with three additional spacious bedrooms. Outside, enjoy your private oasis with a covered patio and sparkling poolâ??perfect for relaxing and entertaining. Come and see it yourself!
- Type:
- Single Family
- Sq.Ft.:
- 3,668
- Status:
- Active
- Beds:
- 4
- Lot size:
- 0.14 Acres
- Year built:
- 2007
- Baths:
- 4.00
- MLS#:
- 2616554
- Subdivision:
- Indigo Run
ADDITIONAL INFORMATION
This well maintained home is located in a gated community with a private park, two blocks from Heritage Park which offers soccer, baseball fields, Aquatic complex, Senior Center, and Bark Park. The house features 4 bedrooms, 3.5 baths. The primary bedroom and bathroom with two walk-in closets are located on the first floor. Hardwood flooring in primary bedroom and closets. The kitchen features stainless steel appliances, granite countertops, a butler pantry with a wine rack, and generous cabinet storage. The upstairs consist of a large loft, two bedrooms with a jack and jill bathroom, a fourth bedroom, a full bath in the hallway, a large flex room that can be used for a media room, or office, or bedroom. 8'x12' work shop in the backyard. No homes behind this home, access to the desert. Washer, dryer, refrigerator nanocable.
- Type:
- Single Family
- Sq.Ft.:
- 2,251
- Status:
- Active
- Beds:
- 3
- Lot size:
- 0.18 Acres
- Year built:
- 2000
- Baths:
- 3.00
- MLS#:
- 2613961
- Subdivision:
- Sun City Anthem #3
ADDITIONAL INFORMATION
Discover energy-efficient living in this highly upgraded single-story in top-rated 55+ community. Freshly painted and impeccably maintained, this home features three bedrooms, separate dining & oversized two-car garage. Upon arrival, you'll be greeted by a beautiful paver driveway, custom entry doors & inviting layout. Chef's kitchen boasts Quartz counters, stainless appliances, updated cabinetry & extended center island w/exotic granite. Primary suite offers a extended bay window & luxurious bath w/custom walk-in shower, dual showerheads, Quartz counters, makeup area & walk-in closet. Additional upgrades include crown molding, silhouette blinds, solar tubes & high-end light fixtures. Backyard features an extended covered patio, built-in BBQ, artificial turf & therapeutic hot tub. Community offers multiple clubhouses, fitness centers, championship golf courses, restaurants, pickleball, tennis courts, bocce ball & various clubs for an active lifestyle.
- Type:
- Single Family
- Sq.Ft.:
- 3,057
- Status:
- Active
- Beds:
- 4
- Lot size:
- 0.1 Acres
- Year built:
- 2015
- Baths:
- 3.00
- MLS#:
- 2615821
- Subdivision:
- Kb Home At South Edge Pod 2-4
ADDITIONAL INFORMATION
Step into this stunning home located in the desirable Inspirada community! This 2-story home features an inviting open-concept design and a large gourmet kitchen with a spacious island and walk-in pantry, perfect for cooking and entertaining. The upstairs includes a spacious open loft, ideal for relaxation or a home office. Situated near parks, a community pool, and playgrounds, this property offers both convenience and lifestyle. The backyard is a true oasis, showcasing a beautifully designed pool and spa, perfect for unwinding or hosting guests.
- Type:
- Single Family
- Sq.Ft.:
- 1,761
- Status:
- Active
- Beds:
- 3
- Lot size:
- 0.1 Acres
- Year built:
- 2020
- Baths:
- 3.00
- MLS#:
- 2616251
- Subdivision:
- Bermuda & St Rose
ADDITIONAL INFORMATION
Luxury 1- Story Multi-Generational Home w/ 3 Beds, 3 Baths, a 2-Car Garage, and a Casita in Gated Community in Henderson *Open floor plan w/ luxury vinyl plank flooring throughout the house *9-foot ceilings and ceiling fan/light in all bedrooms *Laundry room w/ cabinets *Primary suite w/ ceiling Fan/light, spacious bathroom, and walk-in closet *Kitchen w/ a breakfast bar, island, granite countertops, recessed lights, stainless steel appliances (refrigerator, microwave, oven) and custom white cabinets *NextGen (casita) w/ separate entrance, kitchenette (microwave, sink), living room, ¾ bath, washer, dryer, and separate bedroom (12X12) *Huge living room w/ a ceiling fan/light *Luxury plantation shutters and 3 iron doors *Epoxy flooring, soft water system prewired, and a 50- gallon water heater in the garage * Ring System, solar system (leased) for lower power bill, and 220 Plug-In for EV charging *Community w/ pool, park, walking trail, and BBQ area
- Type:
- Single Family
- Sq.Ft.:
- 2,080
- Status:
- Active
- Beds:
- 4
- Lot size:
- 0.1 Acres
- Year built:
- 2020
- Baths:
- 3.00
- MLS#:
- 2615007
- Subdivision:
- The Falls At Lake Las Vegas Pa-9 & Pa-10 Phase 2
ADDITIONAL INFORMATION
Welcome to this impressive Lake Las Vegas home in the gated community of Alta Fiore, showcasing modern design throughout and a beautiful backyard with a pool. The kitchen, equipped with stainless steel appliances and elegant cabinetry, opens to a dining area with scenic pool views. The expansive family room, with convenient exterior access, provides an ideal space for entertaining. A half bath and laundry room are thoughtfully located on the first floor. The primary bedroom boasts a luxurious en-suite bathroom with dual vanities, a large walk-in shower, and a spacious walk-in closet. The additional generously sized bedrooms share a full bath on the second floor. The backyard, complete with a covered patio and brick paver patio, sets the stage for a stunning pool, enhanced by serene waterfalls, offering the perfect outdoor retreat for relaxation and leisure.
Open House:
Saturday, 11/16 12:00-3:00PM
- Type:
- Single Family
- Sq.Ft.:
- 2,856
- Status:
- Active
- Beds:
- 3
- Lot size:
- 0.24 Acres
- Year built:
- 1968
- Baths:
- 3.00
- MLS#:
- 2614448
- Subdivision:
- Black Mountain Golf & Cntry Club
ADDITIONAL INFORMATION
Welcome to your dream home: Custom beautifully remodeled, including electric & plumping 3 Bedroom, 3 Bath & Den Single Family Home on 10,000+ Sq' Lot invites you to the spacious layout and modern features. Enjoy cooking in the large kitchen with a beautiful Island/Breakfast Bar with an oversized pantry, unwind in the primary suite with a large built-in closet & luxurious bathroom, or relax by the cozy fireplace in the living room. The home also includes a versatile Den that can serve as an office or additional living space. Step outside to a backyard oasis featuring a sparkling pool, built-in barbecue, firepit, & plenty of room for entertaining. The garage is wired for an EV charger, perfect for eco-living. This home can be sold fully furnished or unfurnished, depending on your needs. Whether you're searching for the perfect family home or a fantastic investment property managed by Casago Henderson, this home offers endless possibilities. Welcome home!
- Type:
- Single Family
- Sq.Ft.:
- 1,831
- Status:
- Active
- Beds:
- 4
- Lot size:
- 0.13 Acres
- Baths:
- 3.00
- MLS#:
- 2617219
- Subdivision:
- Cadence Neighborhood 5 Village Parcel 5-4 Phase 1
ADDITIONAL INFORMATION
The charming 1831 plan at Glenmore I features a smartly designed layout with plenty of entertaining and private living space. At the heart of the home, an open-concept design includes a wide-open great room plus a spacious kitchen with a large center island. Features include - Stucco patio cover, BBQ stub, 78" electric fireplace at Great room, upgraded kitchen appliances, 42" upper cabinets at kitchen (Grey), Quartz countertops (Helix) and upgraded kitchen backsplash, luxury shower at primary bath, whole house tile flooring (except bedrooms), upgraded carpet / pad, and 8' interior doors + More!
- Type:
- Single Family
- Sq.Ft.:
- 1,831
- Status:
- Active
- Beds:
- 4
- Lot size:
- 0.16 Acres
- Baths:
- 3.00
- MLS#:
- 2617210
- Subdivision:
- Cadence Neighborhood 5 Village Parcel 5-4 Phase 1
ADDITIONAL INFORMATION
The charming 1831 plan at Glenmore I features a smartly designed layout with plenty of entertaining and private living space. At the heart of the home, an open-concept design includes a wide-open great room plus a spacious kitchen with a large center island. Features include - Stucco patio cover, BBQ stub, upgraded kitchen appliances, 42" upper cabinets at kitchen (White), Quartz countertops (Lusso) and upgraded kitchen backsplash, luxury shower at primary bath, Cabinets at laundry room, whole house tile flooring (except bedrooms), upgraded carpet / pad, and 8' interior doors all on large desirable lot!!

The data relating to real estate for sale on this web site comes in part from the INTERNET DATA EXCHANGE Program of the Greater Las Vegas Association of REALTORS® MLS. Real estate listings held by brokerage firms other than this site owner are marked with the IDX logo. GLVAR deems information reliable but not guaranteed. Information provided for consumers' personal, non-commercial use and may not be used for any purpose other than to identify prospective properties consumers may be interested in purchasing. Copyright 2024, by the Greater Las Vegas Association of REALTORS MLS. All rights reserved.
Henderson Real Estate
The median home value in Henderson, NV is $490,000. This is higher than the county median home value of $407,300. The national median home value is $338,100. The average price of homes sold in Henderson, NV is $490,000. Approximately 59.41% of Henderson homes are owned, compared to 32.59% rented, while 8% are vacant. Henderson real estate listings include condos, townhomes, and single family homes for sale. Commercial properties are also available. If you see a property you’re interested in, contact a Henderson real estate agent to arrange a tour today!
Henderson, Nevada has a population of 311,250. Henderson is more family-centric than the surrounding county with 29.5% of the households containing married families with children. The county average for households married with children is 28.53%.
The median household income in Henderson, Nevada is $79,611. The median household income for the surrounding county is $64,210 compared to the national median of $69,021. The median age of people living in Henderson is 42.3 years.
Henderson Weather
The average high temperature in July is 104.2 degrees, with an average low temperature in January of 38 degrees. The average rainfall is approximately 4.9 inches per year, with 0.2 inches of snow per year.
