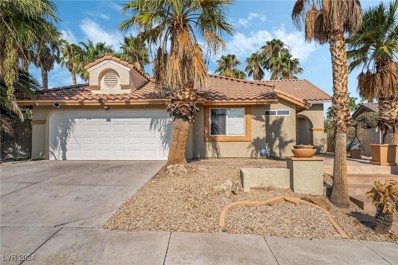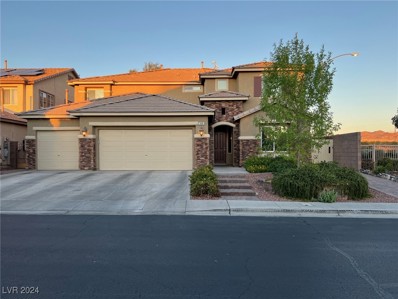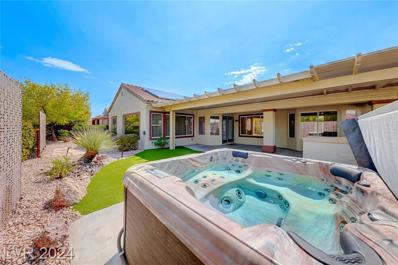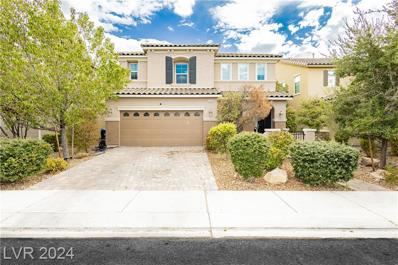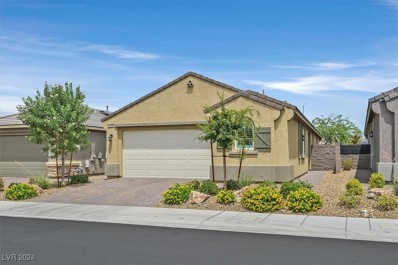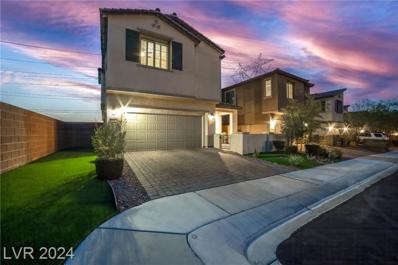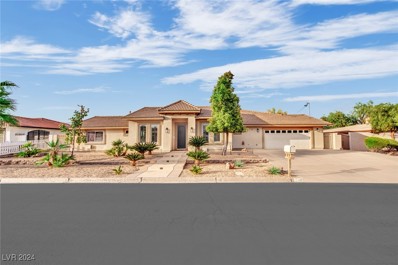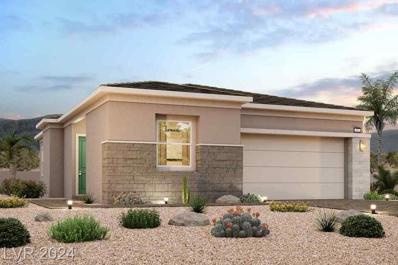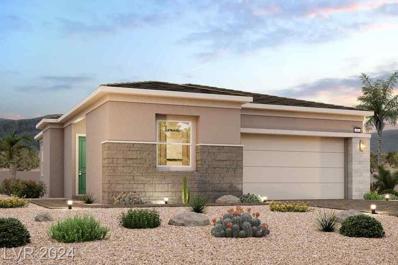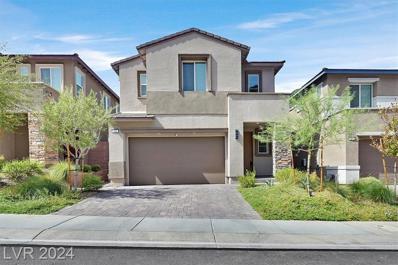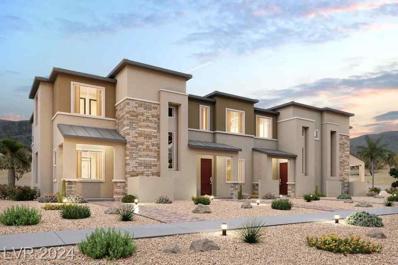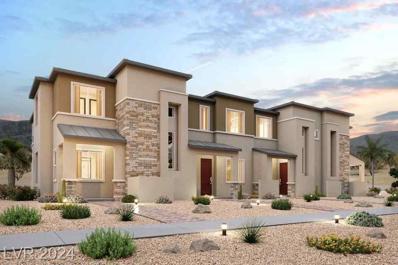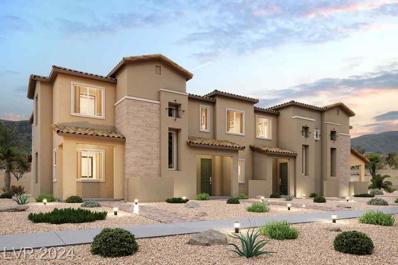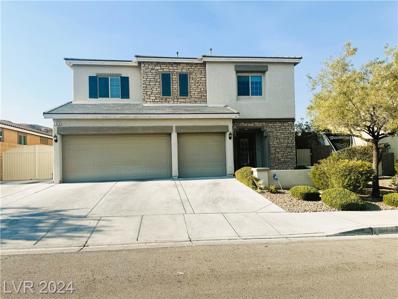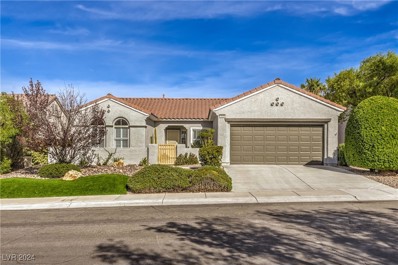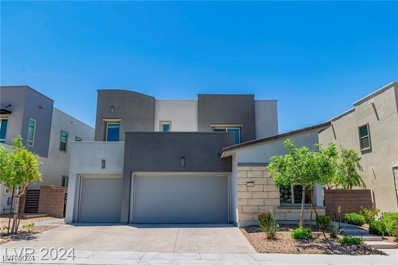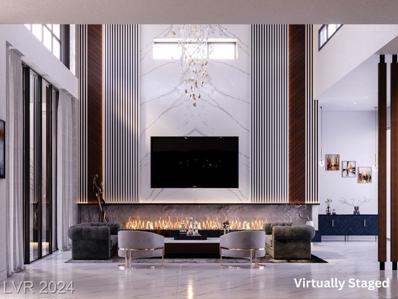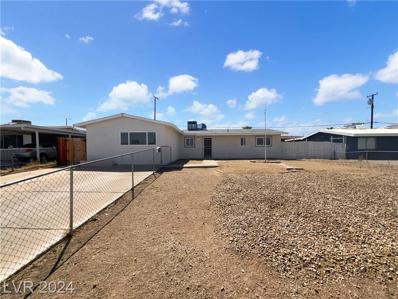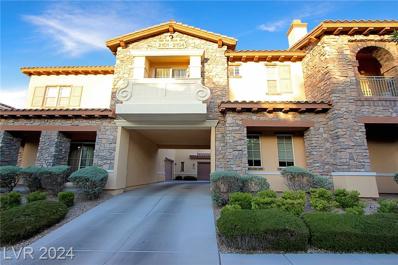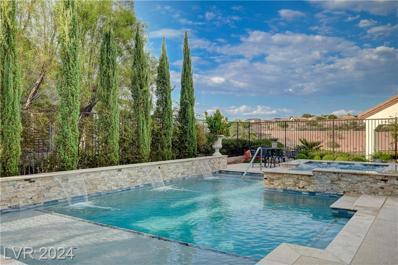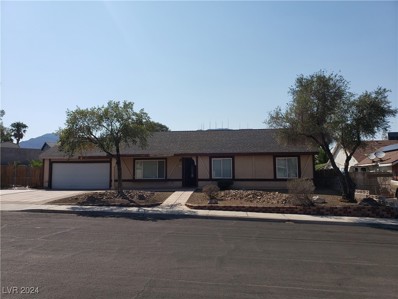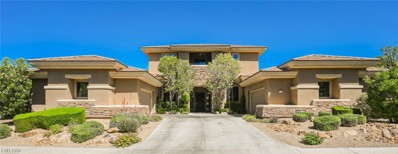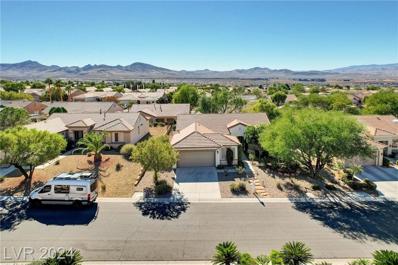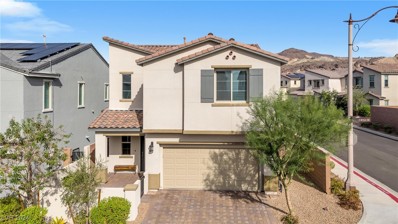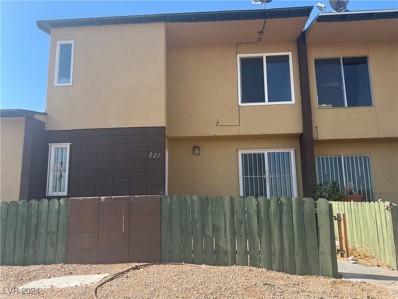Henderson NV Homes for Rent
- Type:
- Single Family
- Sq.Ft.:
- 2,018
- Status:
- Active
- Beds:
- 4
- Lot size:
- 0.19 Acres
- Year built:
- 1997
- Baths:
- 3.00
- MLS#:
- 2615552
- Subdivision:
- Palm Canyon
ADDITIONAL INFORMATION
Wow! This newly renovated home is a true masterpiece. Step inside to discover a freshly painted interior, stylish light fixtures, a living room with high vaulted ceilings, carpet flooring, and a cozy fireplace. The kitchen and dining area provide ample cabinet space, a convenient breakfast bar, a pantry, and sleek modern appliances. The master suite features a walk-in closet, private shower, and tub, along with three additional spacious bedrooms. Outside, enjoy your private oasis with a covered patio and sparkling poolâ??perfect for relaxing and entertaining. Come and see it yourself!
- Type:
- Single Family
- Sq.Ft.:
- 3,668
- Status:
- Active
- Beds:
- 4
- Lot size:
- 0.14 Acres
- Year built:
- 2007
- Baths:
- 4.00
- MLS#:
- 2616554
- Subdivision:
- Indigo Run
ADDITIONAL INFORMATION
This well maintained home is located in a gated community with a private park, two blocks from Heritage Park which offers soccer, baseball fields, Aquatic complex, Senior Center, and Bark Park. The house features 4 bedrooms, 3.5 baths. The primary bedroom and bathroom with two walk-in closets are located on the first floor. Hardwood flooring in primary bedroom and closets. The kitchen features stainless steel appliances, granite countertops, a butler pantry with a wine rack, and generous cabinet storage. The upstairs consist of a large loft, two bedrooms with a jack and jill bathroom, a fourth bedroom, a full bath in the hallway, a large flex room that can be used for a media room, or office, or bedroom. 8'x12' work shop in the backyard. No homes behind this home, access to the desert. Washer, dryer, refrigerator nanocable.
- Type:
- Single Family
- Sq.Ft.:
- 2,251
- Status:
- Active
- Beds:
- 3
- Lot size:
- 0.18 Acres
- Year built:
- 2000
- Baths:
- 3.00
- MLS#:
- 2613961
- Subdivision:
- Sun City Anthem #3
ADDITIONAL INFORMATION
Discover energy-efficient living in this highly upgraded single-story in top-rated 55+ community. Freshly painted and impeccably maintained, this home features three bedrooms, separate dining & oversized two-car garage. Upon arrival, you'll be greeted by a beautiful paver driveway, custom entry doors & inviting layout. Chef's kitchen boasts Quartz counters, stainless appliances, updated cabinetry & extended center island w/exotic granite. Primary suite offers a extended bay window & luxurious bath w/custom walk-in shower, dual showerheads, Quartz counters, makeup area & walk-in closet. Additional upgrades include crown molding, silhouette blinds, solar tubes & high-end light fixtures. Backyard features an extended covered patio, built-in BBQ, artificial turf & therapeutic hot tub. Community offers multiple clubhouses, fitness centers, championship golf courses, restaurants, pickleball, tennis courts, bocce ball & various clubs for an active lifestyle.
- Type:
- Single Family
- Sq.Ft.:
- 3,057
- Status:
- Active
- Beds:
- 4
- Lot size:
- 0.1 Acres
- Year built:
- 2015
- Baths:
- 3.00
- MLS#:
- 2615821
- Subdivision:
- Kb Home At South Edge Pod 2-4
ADDITIONAL INFORMATION
Step into this stunning home located in the desirable Inspirada community! This 2-story home features an inviting open-concept design and a large gourmet kitchen with a spacious island and walk-in pantry, perfect for cooking and entertaining. The upstairs includes a spacious open loft, ideal for relaxation or a home office. Situated near parks, a community pool, and playgrounds, this property offers both convenience and lifestyle. The backyard is a true oasis, showcasing a beautifully designed pool and spa, perfect for unwinding or hosting guests.
- Type:
- Single Family
- Sq.Ft.:
- 1,761
- Status:
- Active
- Beds:
- 3
- Lot size:
- 0.1 Acres
- Year built:
- 2020
- Baths:
- 3.00
- MLS#:
- 2616251
- Subdivision:
- Bermuda & St Rose
ADDITIONAL INFORMATION
Luxury 1- Story Multi-Generational Home w/ 3 Beds, 3 Baths, a 2-Car Garage, and a Casita in Gated Community in Henderson *Open floor plan w/ luxury vinyl plank flooring throughout the house *9-foot ceilings and ceiling fan/light in all bedrooms *Laundry room w/ cabinets *Primary suite w/ ceiling Fan/light, spacious bathroom, and walk-in closet *Kitchen w/ a breakfast bar, island, granite countertops, recessed lights, stainless steel appliances (refrigerator, microwave, oven) and custom white cabinets *NextGen (casita) w/ separate entrance, kitchenette (microwave, sink), living room, ¾ bath, washer, dryer, and separate bedroom (12X12) *Huge living room w/ a ceiling fan/light *Luxury plantation shutters and 3 iron doors *Epoxy flooring, soft water system prewired, and a 50- gallon water heater in the garage * Ring System, solar system (leased) for lower power bill, and 220 Plug-In for EV charging *Community w/ pool, park, walking trail, and BBQ area
- Type:
- Single Family
- Sq.Ft.:
- 2,080
- Status:
- Active
- Beds:
- 4
- Lot size:
- 0.1 Acres
- Year built:
- 2020
- Baths:
- 3.00
- MLS#:
- 2615007
- Subdivision:
- The Falls At Lake Las Vegas Pa-9 & Pa-10 Phase 2
ADDITIONAL INFORMATION
Welcome to this impressive Lake Las Vegas home in the gated community of Alta Fiore, showcasing modern design throughout and a beautiful backyard with a pool. The kitchen, equipped with stainless steel appliances and elegant cabinetry, opens to a dining area with scenic pool views. The expansive family room, with convenient exterior access, provides an ideal space for entertaining. A half bath and laundry room are thoughtfully located on the first floor. The primary bedroom boasts a luxurious en-suite bathroom with dual vanities, a large walk-in shower, and a spacious walk-in closet. The additional generously sized bedrooms share a full bath on the second floor. The backyard, complete with a covered patio and brick paver patio, sets the stage for a stunning pool, enhanced by serene waterfalls, offering the perfect outdoor retreat for relaxation and leisure.
Open House:
Saturday, 11/16 12:00-3:00PM
- Type:
- Single Family
- Sq.Ft.:
- 2,856
- Status:
- Active
- Beds:
- 3
- Lot size:
- 0.24 Acres
- Year built:
- 1968
- Baths:
- 3.00
- MLS#:
- 2614448
- Subdivision:
- Black Mountain Golf & Cntry Club
ADDITIONAL INFORMATION
Welcome to your dream home: Custom beautifully remodeled, including electric & plumping 3 Bedroom, 3 Bath & Den Single Family Home on 10,000+ Sq' Lot invites you to the spacious layout and modern features. Enjoy cooking in the large kitchen with a beautiful Island/Breakfast Bar with an oversized pantry, unwind in the primary suite with a large built-in closet & luxurious bathroom, or relax by the cozy fireplace in the living room. The home also includes a versatile Den that can serve as an office or additional living space. Step outside to a backyard oasis featuring a sparkling pool, built-in barbecue, firepit, & plenty of room for entertaining. The garage is wired for an EV charger, perfect for eco-living. This home can be sold fully furnished or unfurnished, depending on your needs. Whether you're searching for the perfect family home or a fantastic investment property managed by Casago Henderson, this home offers endless possibilities. Welcome home!
- Type:
- Single Family
- Sq.Ft.:
- 1,831
- Status:
- Active
- Beds:
- 4
- Lot size:
- 0.13 Acres
- Baths:
- 3.00
- MLS#:
- 2617219
- Subdivision:
- Cadence Neighborhood 5 Village Parcel 5-4 Phase 1
ADDITIONAL INFORMATION
The charming 1831 plan at Glenmore I features a smartly designed layout with plenty of entertaining and private living space. At the heart of the home, an open-concept design includes a wide-open great room plus a spacious kitchen with a large center island. Features include - Stucco patio cover, BBQ stub, 78" electric fireplace at Great room, upgraded kitchen appliances, 42" upper cabinets at kitchen (Grey), Quartz countertops (Helix) and upgraded kitchen backsplash, luxury shower at primary bath, whole house tile flooring (except bedrooms), upgraded carpet / pad, and 8' interior doors + More!
- Type:
- Single Family
- Sq.Ft.:
- 1,831
- Status:
- Active
- Beds:
- 4
- Lot size:
- 0.16 Acres
- Baths:
- 3.00
- MLS#:
- 2617210
- Subdivision:
- Cadence Neighborhood 5 Village Parcel 5-4 Phase 1
ADDITIONAL INFORMATION
The charming 1831 plan at Glenmore I features a smartly designed layout with plenty of entertaining and private living space. At the heart of the home, an open-concept design includes a wide-open great room plus a spacious kitchen with a large center island. Features include - Stucco patio cover, BBQ stub, upgraded kitchen appliances, 42" upper cabinets at kitchen (White), Quartz countertops (Lusso) and upgraded kitchen backsplash, luxury shower at primary bath, Cabinets at laundry room, whole house tile flooring (except bedrooms), upgraded carpet / pad, and 8' interior doors all on large desirable lot!!
$598,000
43 Strada Loreto Henderson, NV 89011
- Type:
- Single Family
- Sq.Ft.:
- 2,158
- Status:
- Active
- Beds:
- 4
- Lot size:
- 0.09 Acres
- Year built:
- 2022
- Baths:
- 3.00
- MLS#:
- 2616122
- Subdivision:
- The Falls At Lake Las Vegas Parcels I-1,3A&K Phase
ADDITIONAL INFORMATION
Welcome to this elegant 4-bed, 3-bath home, offering 2,158 sq. ft. of modern luxury in one of the gated Lake Las Vegas communities. Built in 2022, the home features a gourmet kitchen w/SS appliances, an oversized island w/quartz counters, & an open floor plan ideal for entertaining. Secondary Bed & Bath are located on 1st floor. The Primary suite is oversized and offers stunning Las Vegas Strip views from the private covered balcony. Relax in the beautifully designed desert-landscaped backyard complete with putting green. The home includes a whole-home soft water system, smart home automation, tankless water heater, leased energy-efficient solar panels, LVP flooring, & a two-car garage. As a special perk, the sale includes a prepaid membership to the exclusive Sports Club at Lake Las Vegas, valued at $25,000, providing access to top-tier fitness and recreation facilities. This is a rare opportunity for resort-style living in one of Las Vegas' most sought-after communities!
- Type:
- Single Family
- Sq.Ft.:
- 1,478
- Status:
- Active
- Beds:
- 2
- Lot size:
- 0.03 Acres
- Baths:
- 3.00
- MLS#:
- 2616409
- Subdivision:
- Cadence Neighborhood 5 Village Parcel C-3
ADDITIONAL INFORMATION
Welcome to Alderidge Townhomes in resort like, amenity rich Cadence! This two-story, two car garage townhome has 9' ceilings on both floors, a bright and open gourmet kitchen with an amazing island that can easily fit 3 people. Enjoy shaker style cabinets, quartz countertops throughout, and upgraded solid surface flooring on entire 1st floor and wet areas.
- Type:
- Single Family
- Sq.Ft.:
- 1,405
- Status:
- Active
- Beds:
- 3
- Lot size:
- 0.03 Acres
- Baths:
- 3.00
- MLS#:
- 2616380
- Subdivision:
- Cadence Neighborhood 5 Village Parcel C-3
ADDITIONAL INFORMATION
Welcome to Alderidge Townhomes in resort like, amenity rich Cadence! This two-story, two car garage townhome has 9' ceilings on both floors, a bright and open gourmet kitchen with an amazing island that can easily fit 3 people. Enjoy shaker style cabinets, quartz countertops throughout, and upgraded solid surface flooring on entire 1st floor and wet areas.
- Type:
- Single Family
- Sq.Ft.:
- 1,479
- Status:
- Active
- Beds:
- 3
- Lot size:
- 0.04 Acres
- Year built:
- 2024
- Baths:
- 3.00
- MLS#:
- 2616394
- Subdivision:
- Cadence Neighborhood 5 Village Parcel C-3
ADDITIONAL INFORMATION
Welcome to Alderidge Townhomes in resort like, amenity rich Cadence! This two-story, two car garage townhome has 9' ceilings on both floors, a bright and open gourmet kitchen with an amazing island that can easily fit 3 people. Enjoy shaker style cabinets, quartz countertops throughout, and upgraded solid surface flooring on entire 1st floor and wet areas.
- Type:
- Single Family
- Sq.Ft.:
- 2,978
- Status:
- Active
- Beds:
- 5
- Lot size:
- 0.15 Acres
- Year built:
- 2015
- Baths:
- 3.00
- MLS#:
- 2615571
- Subdivision:
- Whitney Mesa Estates
ADDITIONAL INFORMATION
Located in a beautiful Henderson neighborhood, this desirable 5-bedroom home offers 3 full bathrooms and a spacious loft. The home features a brand-new kitchen with upgraded countertops and new appliances, including a cooktop, range hood, and dishwasher. Enjoy stunning mountain views, mature trees, and well-maintained landscaping in both the back and side yards, with gated RV parking on the side of the house. This property is within walking distance of parks, aquatic facilities, hiking and walking trails, and is close to shopping, restaurants, malls, grocery stores, and schools. The interior boasts laminate flooring throughout the upstairs and tile flooring on the main level, creating a stylish and durable living space.
- Type:
- Single Family
- Sq.Ft.:
- 1,632
- Status:
- Active
- Beds:
- 3
- Lot size:
- 0.19 Acres
- Year built:
- 2000
- Baths:
- 2.00
- MLS#:
- 2616196
- Subdivision:
- Sun City Anthem #3
ADDITIONAL INFORMATION
Beautifully rehabbed single story 3bd/2ba home in the great Sun City Anthem! 55+ Community With Plenty Of Amenities and social activities for your enjoyment. Popular Monroe model with open floor plan. *NEW* paint all throughout home. *NEW* laminate flooring. *NEW* carpet in bedrooms. *NEW* tile in bathrooms and laundry room. Quartz countertop in kitchen with Modern Design backsplash. Custom built Murphy bed in bedroom 3 or optional office to received guests in style. Beautiful tiled to the top fireplace. Awesome Bay Window In The Dining Room. *NEW* plumbing and lighting fixtures throughout. Massive Laundry Room W/ Built-In Cabinets and Counter Space. Nice yard to enjoy. So much more to see.
- Type:
- Single Family
- Sq.Ft.:
- 3,680
- Status:
- Active
- Beds:
- 5
- Lot size:
- 0.14 Acres
- Year built:
- 2020
- Baths:
- 5.00
- MLS#:
- 2616075
- Subdivision:
- The Canyons Parcel B Phase 1
ADDITIONAL INFORMATION
Step into modern luxury in Henderson with this single-family home. The triple pocket doors seamlessly blend indoor and outdoor living, offering breathtaking mountain views from the great room. The kitchen features a spacious island with breakfast bar seating, an undermount farmhouse sink, high-end stainless steel appliances, double ovens, and a walk-in pantry. A second set of sliding glass doors off the dining area leads to the covered patio, perfect for enjoying the outdoors. Downstairs, a bedroom with a 3/4 bath can serve as an office or guest suite. Two private ensuite baths upstairs include a junior primary suite with a walk-in closet and a luxurious primary suite featuring dual vanities, a large walk-in shower, soaking tub, and an expansive 11x12 walk-in closet. The home also boasts an upstairs laundry room with a sink and cabinets. Conveniently located just 10 minutes from the 215 freeway and a shopping center.
$8,250,000
1 Climbing Canyon Drive Henderson, NV 89052
- Type:
- Single Family
- Sq.Ft.:
- 5,500
- Status:
- Active
- Beds:
- 4
- Lot size:
- 0.74 Acres
- Baths:
- 4.00
- MLS#:
- 2615958
- Subdivision:
- The Canyons Parcel K N O P
ADDITIONAL INFORMATION
Welcome to Climbing Canyon, an exclusive haven nestled in the serene hillsides of Henderson. This intimate collection of just seven estates, crafted by GLH, offers a rare opportunity to experience the perfect blend of luxury and privacy. This distinguished, single-story estate is as inviting as it is impressive. The private primary wing, up to four spacious bedrooms, and four elegant bathrooms provide ample space for comfort and relaxation. An office, gym, media room, and flexible living spaces cater to your every need, while the five-car garage ensures convenience. Behind the guarded gates, youâ??ll discover a peaceful retreat where elegance and warmth come together, creating a truly special home in one of Hendersonâ??s most sought-after communities. With breathtaking, uninterrupted views of the iconic Las Vegas Strip, these homes are designed for those who seek both tranquility and sophistication.
$375,000
125 Kola Street Henderson, NV 89015
- Type:
- Single Family
- Sq.Ft.:
- 1,461
- Status:
- Active
- Beds:
- 3
- Lot size:
- 0.17 Acres
- Year built:
- 1963
- Baths:
- 2.00
- MLS#:
- 2616103
- Subdivision:
- Henderson #4
ADDITIONAL INFORMATION
Welcome to this beautifully updated property designed to meet your needs. The home features a neutral color scheme that creates a calming and contemporary atmosphere. The kitchen is enhanced by an accent backsplash and comes equipped with all stainless steel appliances. Outdoor living is a breeze with a covered patio and a fenced-in backyard, perfect for entertaining or enjoying a quiet evening. A new roof ensures durability, while fresh interior and exterior paint enhance the property's appeal. Partial flooring updates bring a fresh look to the home. This property blends style and comfort perfectly, just waiting for you to make it your own.
- Type:
- Condo
- Sq.Ft.:
- 1,355
- Status:
- Active
- Beds:
- 2
- Lot size:
- 0.06 Acres
- Year built:
- 2012
- Baths:
- 2.00
- MLS#:
- 2616097
- Subdivision:
- South Edge Inspirada Village 1 Pod 1 Phase 1A Amd
ADDITIONAL INFORMATION
STUNNING MODERN TOLL BROTHERS CONDO IN DESIREABLE INSPIRADA, SURROUNDED BY LUXURY HOMES*BUILT IN 2012*QUIET DEAD END STREET*POOLS & GYM FOR TOLL BROS OWNERS, PLUS USE OF OTHER COMMUNITY AMENITIES*OPEN FLOORPLAN WITH LOTS OF NATURAL LIGHT*KITCHEN HAS STAINLESS STEEL APPLIANCES INCLUDED*GRANITE COUNTERTOPS*SMART THERMOSTAT IN PROPERTY*PRIMARY BEDROOM WTH BALCONY, WALKIN CLOSET & CEILING FAN*PRIMARY BATH WITH TUB AND SEPARATE SHOWER, DUAL SINKS AND SEATED MAKEUP VANITY*ATTACHED 2 CAR GARAGE WITH ENTRY INTO THE HOUSE*COMMUNITY POOL, SPA, FITNESS CENTER AND CLUBHOUSE*FARMERS MARKET, SHOPPING, DINING AND ENTERTAINMENT NEARBY*
- Type:
- Single Family
- Sq.Ft.:
- 1,837
- Status:
- Active
- Beds:
- 2
- Lot size:
- 0.22 Acres
- Year built:
- 2002
- Baths:
- 2.00
- MLS#:
- 2614153
- Subdivision:
- Sun City Anthem
ADDITIONAL INFORMATION
VIEWS! VIEWS! Remarkable home in the coveted community of Sun City Anthem! Exceptional views of the Strip lights along with the golf course. No detail left out on this gorgeous remodel, once you enter the home you feel right at home with all new porcelain tile flooring throughout the home along with new interior paint and baseboards. You feel on top of the world on this oversized corner lot along with all the upgrades this home has to offer. Once you move to the outside it will take your breath away, with the sparkling saline heated gunite pool for year round enjoyment along with the relaxing spa, spectacular views, it is like being on a vacation. Come see it today!
- Type:
- Single Family
- Sq.Ft.:
- 1,764
- Status:
- Active
- Beds:
- 4
- Lot size:
- 0.22 Acres
- Year built:
- 1982
- Baths:
- 3.00
- MLS#:
- 2615000
- Subdivision:
- Greenway Gardens #6 Lewis Homes
ADDITIONAL INFORMATION
Great One Story Family Pool Home in Henderson, Features 4 Bedrooms and 3 Bathrooms, Living Room, Additional Living space with outside access, separate sitting area and a bathroom. French doors that lead to the backyard, and a kitchen. The Kitchen has tile floors, Eat In area, newer style cabinets, countertops and appliances. Down the hallway are the bedrooms and bathrooms, The Rear yard has patio area and private in ground pool. Attached Two Car Garage with driveway, Close to shopping, Schools and more.
$1,999,888
11 Belfair Court Henderson, NV 89052
- Type:
- Single Family
- Sq.Ft.:
- 5,984
- Status:
- Active
- Beds:
- 5
- Lot size:
- 0.4 Acres
- Year built:
- 1999
- Baths:
- 6.00
- MLS#:
- 2615800
- Subdivision:
- Anthem Cntry Club Parcel 30 Amd
ADDITIONAL INFORMATION
Do you need a home with more space? This expansive residence offers unparalleled space and comfort that lives like a one-story. Almost 6000 sf, 5 bedrooms, 6 bathrooms, there's ample room for everyone. Living area features soaring 12' ceilings and large windows that fill the space with natural light. Its gourmet kitchen boasts stainless steel appliances, large quartz counter island and plenty of modern white cabinetry. There are many spaces to host gatherings including the versatile finished basement and gorgeous back yard with sparkling pool and spa. This home features 2 primary suites, both are serene retreats with private sitting areas, ideal for unwinding after a long day. Additional highlights include Anderson windows/doors throughout, family room/breakfast nook off the kitchen, home office, multi-purpose room and 4-car garage. A recent price reduction creates a great opportunity to own your dream home in Anthem Country Club-a home where space and style come together beautifully!
- Type:
- Single Family
- Sq.Ft.:
- 2,032
- Status:
- Active
- Beds:
- 2
- Lot size:
- 0.19 Acres
- Year built:
- 2002
- Baths:
- 2.00
- MLS#:
- 2615824
- Subdivision:
- Sun City Anthem
ADDITIONAL INFORMATION
Step into the heart of comfort with this popular Cambridge floor plan, designed with an open concept layout featuring tile flooring and plenty of natural light. The spacious great room has a cozy fireplace and seamlessly transitions into the dining area, making it perfect for entertaining family & friends. Prepare your favorite dishes in the cheery kitchen that includes a center island and a large eat-in nook, adorned with a charming bay window. Transform the den into an office, a 3rd bedroom, or a hobby room. Escape to your primary bedroom suite, complete with two closets + additional space for a TV area or desk. Embrace the beauty of desert living with this fully landscaped lot, featuring mature landscaping, a covered patio, and a fenced backyard. Sun City Anthem stands as a beacon of excellence in age-restricted, 55+ living. Enjoy access to 3 clubhouses, 2 restaurants, 2 golf courses, fitness center, indoor & outdoor pools/spas, pickleball, tennis and an amazing social calendar!
- Type:
- Single Family
- Sq.Ft.:
- 2,080
- Status:
- Active
- Beds:
- 3
- Lot size:
- 0.1 Acres
- Year built:
- 2021
- Baths:
- 3.00
- MLS#:
- 2615576
- Subdivision:
- The Falls At Lake Las Vegas Pa-9 & Pa-10 Phase 2
ADDITIONAL INFORMATION
Welcome to this beautifully maintained, single-family home in Alta Fiore located in beautiful Lake Las Vegas. Original owners, located on a desirable corner lot with no immediate rear neighbors. This property offers the perfect blend of privacy and open-concept living, featuring 3 spacious bedrooms, 3 bathrooms, and a versatile loft that can be customized to suit your needs. Step inside to discover gorgeous porcelain floors that flow seamlessly throughout the home, complemented by highly upgraded carpet padding upstairs for ultimate comfort. The open layout creates an inviting atmosphere, perfect for both everyday living and entertaining. Enjoy outdoor living with a fully covered patio and a low-maintenance backyard, offering a serene retreat without the hassle of extensive upkeep. Privacy is key, no bedroom windows face any neighboring windows, ensuring a peaceful and private environment. This home is truly a rare find embrace the best of Lake Las Vegas living.
- Type:
- Townhouse
- Sq.Ft.:
- 1,080
- Status:
- Active
- Beds:
- 3
- Lot size:
- 0.02 Acres
- Year built:
- 1971
- Baths:
- 2.00
- MLS#:
- 2615137
- Subdivision:
- Tropicana Square
ADDITIONAL INFORMATION
Welcome to your new home in the heart of Henderson! This beautifully updated 3-bedroom, 2-bathroom townhome offers a fresh feel with newly applied paint throughout. Nestled in a vibrant neighborhood, itâ??s just a stoneâ??s throw from the bustling Water Street district, where you can enjoy local dining, shopping, and entertainment. Outside, the backyard offers a private retreat where you can unwind or host gatherings. Whether youâ??re enjoying a morning coffee or an evening barbecue, this outdoor space is a true gem. Don't forget about the convenience at your fingertips with your own assigned parking space, ensuring easy and reliable parking for you and your guests.

The data relating to real estate for sale on this web site comes in part from the INTERNET DATA EXCHANGE Program of the Greater Las Vegas Association of REALTORS® MLS. Real estate listings held by brokerage firms other than this site owner are marked with the IDX logo. GLVAR deems information reliable but not guaranteed. Information provided for consumers' personal, non-commercial use and may not be used for any purpose other than to identify prospective properties consumers may be interested in purchasing. Copyright 2024, by the Greater Las Vegas Association of REALTORS MLS. All rights reserved.
Henderson Real Estate
The median home value in Henderson, NV is $485,820. This is higher than the county median home value of $407,300. The national median home value is $338,100. The average price of homes sold in Henderson, NV is $485,820. Approximately 59.41% of Henderson homes are owned, compared to 32.59% rented, while 8% are vacant. Henderson real estate listings include condos, townhomes, and single family homes for sale. Commercial properties are also available. If you see a property you’re interested in, contact a Henderson real estate agent to arrange a tour today!
Henderson, Nevada has a population of 311,250. Henderson is more family-centric than the surrounding county with 29.5% of the households containing married families with children. The county average for households married with children is 28.53%.
The median household income in Henderson, Nevada is $79,611. The median household income for the surrounding county is $64,210 compared to the national median of $69,021. The median age of people living in Henderson is 42.3 years.
Henderson Weather
The average high temperature in July is 104.2 degrees, with an average low temperature in January of 38 degrees. The average rainfall is approximately 4.9 inches per year, with 0.2 inches of snow per year.
