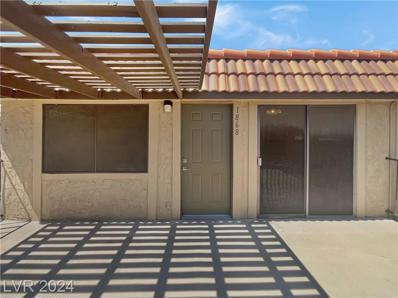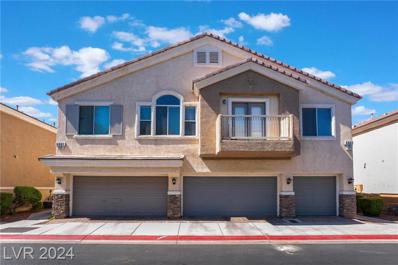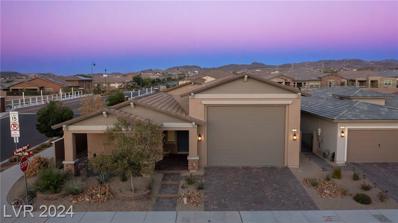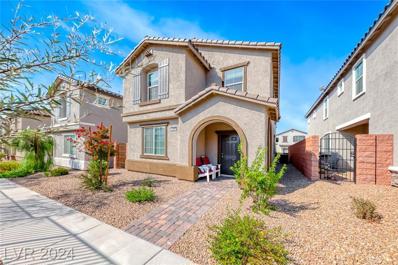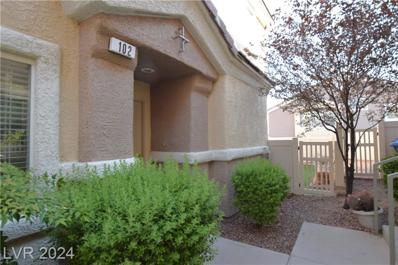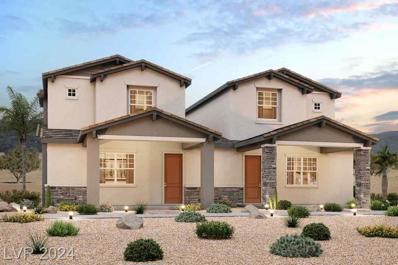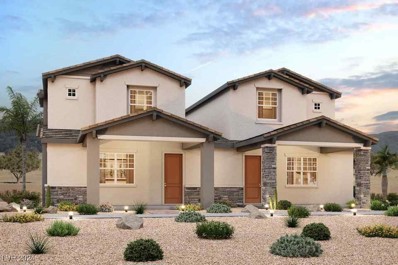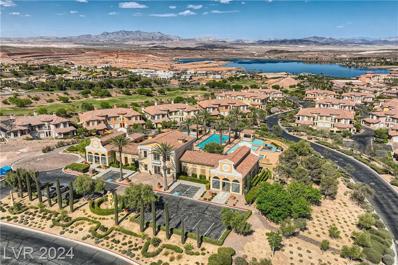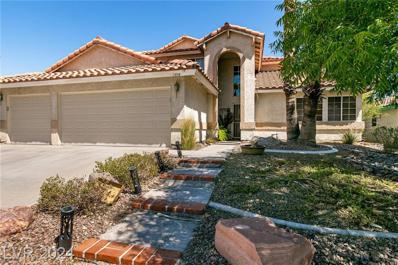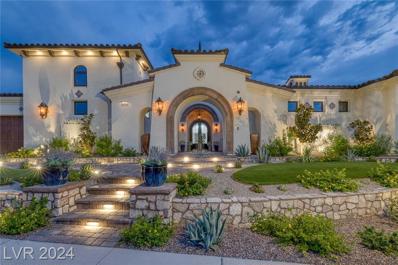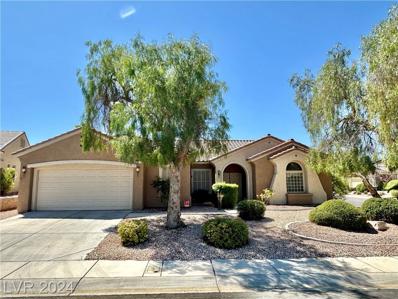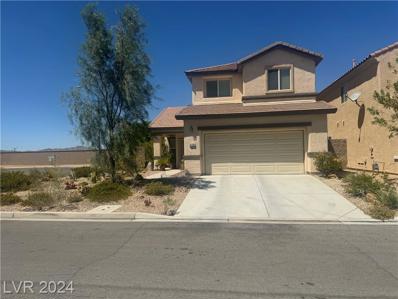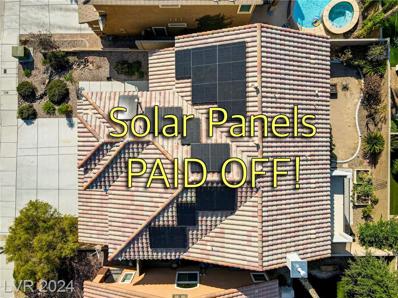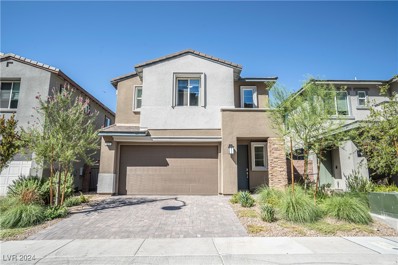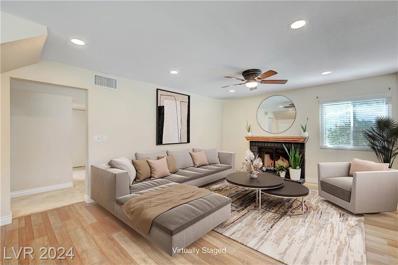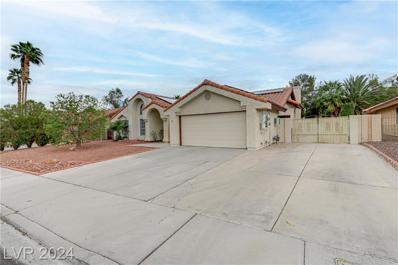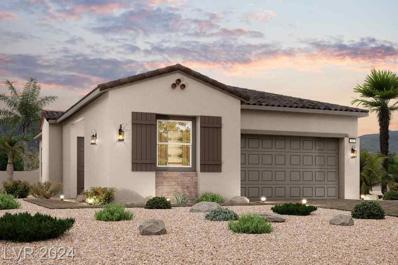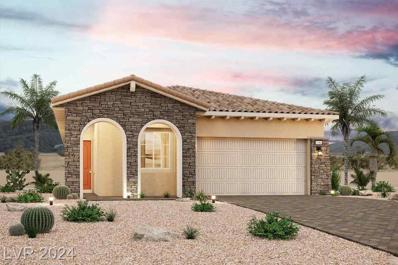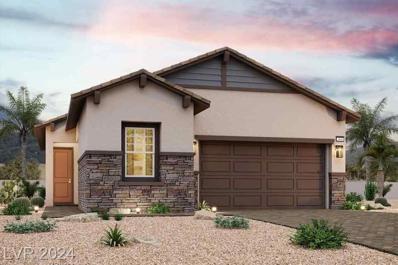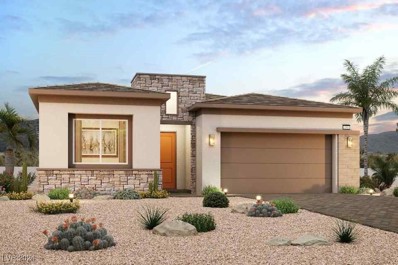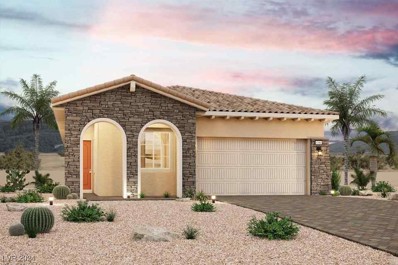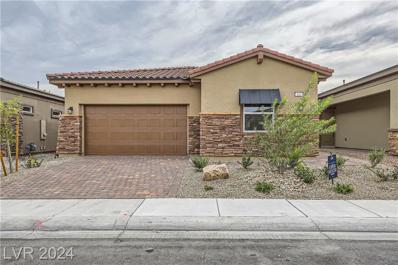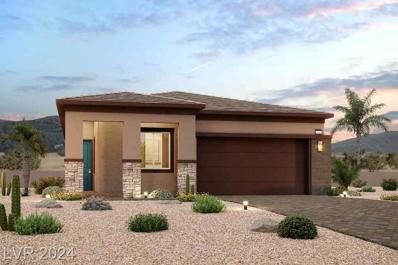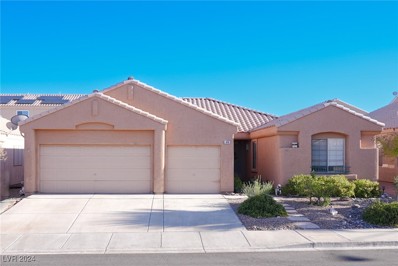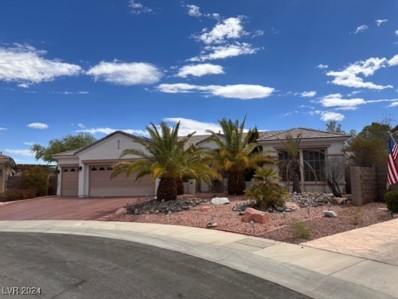Henderson NV Homes for Rent
- Type:
- Townhouse
- Sq.Ft.:
- 924
- Status:
- Active
- Beds:
- 2
- Lot size:
- 0.09 Acres
- Year built:
- 1979
- Baths:
- 2.00
- MLS#:
- 2612397
- Subdivision:
- Pepper Tree
ADDITIONAL INFORMATION
Welcome to this charming property with a cozy fireplace for chilly evenings. The home features a freshly painted neutral color scheme, providing a clean, modern look. Large covered patio with a one-car garage. Plenty of parking. The kitchen includes a stylish accent backsplash, adding a touch of flair. Located in a community with shared amenities which feature a community pool, parks, and a tennis court. This property offers a unique blend of comfort and style, ready for you to be home.
- Type:
- Townhouse
- Sq.Ft.:
- 1,423
- Status:
- Active
- Beds:
- 3
- Lot size:
- 0.02 Acres
- Year built:
- 2004
- Baths:
- 2.00
- MLS#:
- 2610836
- Subdivision:
- Boulder Court
ADDITIONAL INFORMATION
Great 2 story 3 bedroom townhome with 2 car garage that has direct access to home This beauty includes kitchen with tons of cabinets, breakfast bar and eat in dining area and all appliances included.The kitchen seamlessly flows into a cozy faimly room and dining area that has large windows to view the backyard. It has laminate and tile flooring downstair for easy upkeep. New carpet upstairs in spacious bedrooms. The big yard has desert landscape and patio. Gated community has pet park and pool to enoy!
- Type:
- Single Family
- Sq.Ft.:
- 2,516
- Status:
- Active
- Beds:
- 2
- Lot size:
- 0.16 Acres
- Year built:
- 2021
- Baths:
- 3.00
- MLS#:
- 2611653
- Subdivision:
- Cadence Village Parcel 2-D3
ADDITIONAL INFORMATION
Discover this magnificent single-level home in a fantastic location nestled in gated 55+ community of Heritage in Cadence. This luxurious 2 bed, 2 bath features open floor plan with impeccable finishes throughout from stunning flooring, plush carpeting ,10 ft ceiling heights. The great room features wet bar with quartz counter tops, wine fridge & triple slider doors that leads cozy backyard with cover patio. The kitchen boasts large Island, quartz counter tops and stainless steel appliances. Spacious primary bedroom features large walk-in closet, primary bathroom is has double sink vanity, make up table, large walk-in shower with a bench. Generous size 2nd bedroom with a walk in closet & full bathroom. There's a den/office with dual doors, adjacent a powder room. Garage boast 18ft ceilings for the RV. The community features resort-style amenities, including indoor/outdoor pools, a spa, sports courts, & picturesque walking paths & much more. Explore every detail & make it yours today
- Type:
- Single Family
- Sq.Ft.:
- 1,987
- Status:
- Active
- Beds:
- 3
- Lot size:
- 0.07 Acres
- Year built:
- 2023
- Baths:
- 3.00
- MLS#:
- 2612027
- Subdivision:
- Auburn Ridge
ADDITIONAL INFORMATION
Beautiful Bayview model, built June 2023. This amazing single family home has beautiful features in a gated community. This home features 3 bedrooms, 2 1/2 baths, 2 car garage and a loft! Gorgeous granite counter tops, custom cabinets, and stainless steel appliances. This home will not last - schedule your appointment today!
- Type:
- Townhouse
- Sq.Ft.:
- 1,412
- Status:
- Active
- Beds:
- 3
- Lot size:
- 0.02 Acres
- Year built:
- 2006
- Baths:
- 3.00
- MLS#:
- 2611615
- Subdivision:
- Paradise Court
ADDITIONAL INFORMATION
SUPER FRESH and DARLING TOWNHOME in DESIRABLE 89002~3 bedroom~2 story~ATTACHED 2 CAR GARAGE~nice sized BACK YARD with easy care TURF~COMMUNITY POOL all the fun with none of the UPKEEP~HURRY call your agent, go see this one!
- Type:
- Townhouse
- Sq.Ft.:
- 1,676
- Status:
- Active
- Beds:
- 3
- Lot size:
- 0.06 Acres
- Year built:
- 2024
- Baths:
- 3.00
- MLS#:
- 2613572
- Subdivision:
- Cadence Neighborhood 5 Village Parcel C-3
ADDITIONAL INFORMATION
Somerville's 1676 sq ft attached 2 story is perfect for homeowners seeking luxury, quality, & minimal maintenance. This beautiful home offers upgrades throughout. Features include - stainless steel appliances, Smart Home Technology, upgraded cabinets and countertops, upgraded flooring, and WASHER / DRYER / REFRIGERATOR INCLUDED!! This is the perfect place to call home. See it today!!
- Type:
- Townhouse
- Sq.Ft.:
- 1,601
- Status:
- Active
- Beds:
- 3
- Lot size:
- 0.06 Acres
- Year built:
- 2024
- Baths:
- 3.00
- MLS#:
- 2613454
- Subdivision:
- Cadence Neighborhood 5 Village Parcel C-3
ADDITIONAL INFORMATION
Somerville's 1601 sq ft attached 2 story is for homeowners seeking luxury, quality, & minimal maintenance. This beautiful home offers upgrades throughout. Features include - stainless steel appliances, Smart Home Technology, upgraded cabinets and countertops, upgraded flooring, WASHER / DRYER / REFRIGERATOR INCLUDED!! This is the perfect place to call home. See it today!!
- Type:
- Condo
- Sq.Ft.:
- 1,265
- Status:
- Active
- Beds:
- 2
- Year built:
- 2006
- Baths:
- 2.00
- MLS#:
- 2612023
- Subdivision:
- V At Lake Las Vegas
ADDITIONAL INFORMATION
2 bedroom luxury condo@ V at Lake Las Vegas that offers an upscale living experience in one of the most picturesque locations near Las Vegas. Nestled in the scenic Lake Las Vegas community, providing stunning natural beauty all around. Private end unit w/full terrace VIEWS VIEWS VIEWS of Reflection Bay Golf Course,Vineyards,Mountains,Lake LV & Lake Mead. Both bedrooms w/ ensuite bathrooms. All doors open up to the outside with 3 covered patios. Perfect for outdoor dining or simply to relax. Kitchen includes stainless steel appliances & a wine fridge too! Great Room has beautiful views & a fireplace to cozy up to on chilly desert nights. Home comes*FULLY FURNISHED*Community has a gorgeous clubhouse that includes gym, full prep kitchen, party room, pool, spa, BBQ area, gazebos, putting green & fireplace. Your new home is minutes to Montelago Tuscan Style Village w/lake side dining,shopping,live music,floating concerts, boating,kayaking,paddleboarding & Seasons Grocery. Brand New AC unit!
- Type:
- Single Family
- Sq.Ft.:
- 2,088
- Status:
- Active
- Beds:
- 4
- Lot size:
- 0.15 Acres
- Year built:
- 1988
- Baths:
- 3.00
- MLS#:
- 2612303
- Subdivision:
- Emerald Court
ADDITIONAL INFORMATION
Beautiful4 bed & 3 full baths Green Valley home w/ a 3 car garage** bedroom and full bath downstairs** Vaulted ceilings**Covered patio with pool size yard***No HOA
$5,495,000
1616 Villa Rica Drive Henderson, NV 89052
- Type:
- Single Family
- Sq.Ft.:
- 6,251
- Status:
- Active
- Beds:
- 4
- Lot size:
- 0.81 Acres
- Year built:
- 2023
- Baths:
- 6.00
- MLS#:
- 2612258
- Subdivision:
- Seven Hills Parcel N2-B
ADDITIONAL INFORMATION
Welcome to your dream home in a prestigious guard-gated community of Seven Hills where luxury meets Spanish-style charm. This custom built masterpiece boasts 4 bedrooms and 6 bathrooms, offering ample space and comfort for luxurious living. Step inside and be greeted by the elegance of this home featuring, Spanish tile, hardwood flooring, and 6 fireplaces scattered throughout. Entertain guests in style w/ a sophisticated double island kitchen, perfect for creating memorable evenings. For those who love to entertain, the media room is an ideal spot to enjoy movies or host game nights. Need extra space for guests and an office? The loft-style casita and Mother-In-Law Quarters provides flexibility and privacy. Outdoors, relax and unwind in your private oasis with a luxury pool and spa, surrounded by breathtaking views of the golf course and city skyline. Whether you're lounging poolside or enjoying a cocktail every day feels like a vacation.
- Type:
- Single Family
- Sq.Ft.:
- 2,235
- Status:
- Active
- Beds:
- 3
- Lot size:
- 0.21 Acres
- Year built:
- 2001
- Baths:
- 3.00
- MLS#:
- 2611204
- Subdivision:
- Sun City Anthem
ADDITIONAL INFORMATION
Nestled in the vibrant Sun City Anthem, an exclusive 55+ community. Single-story home, corner lot in a quiet Cul-de sac. Discover an inviting floor-plan with generously sized primary bdrm with en-suite bath, stained glass window, roman tub, separate shower, double sinks and mirrored walk-in closet. Opposite wing of home has 2 bdrms with 1 full bath for guests. Formal living rm with gas fireplace, separate dining rm, family rm and kitchen nook are all adorned with lighted crown molding. Kitchen has ample storage/prep space, built-in hutch, pullout shelves, pantry, tile flooring, Corian counters. 2-car garage with extra space for golf cart; storage cabinets. Newer tankless water heater. Leased solar system offers savings for your monthly energy bill. Enjoy the backyard oversized covered patio. Community amenities: clubhouse, social club, fitness room, pool/spa, pickleball, golf & more. Easy access to freeways, entertainment, airport. FURNISHINGS NEGOTIABLE.
- Type:
- Single Family
- Sq.Ft.:
- 1,666
- Status:
- Active
- Beds:
- 3
- Lot size:
- 0.15 Acres
- Year built:
- 2005
- Baths:
- 2.00
- MLS#:
- 2609632
- Subdivision:
- Anthem Highlands
ADDITIONAL INFORMATION
TWO STORY HOME IN ANTHEM HIGHLANDS, PROPERTY IS LOCATED ON A CORNER LOT NEXT TO A CUL DE SAC. OPEN FLOORPLAN WITH A FIRE PLACE IN THE LIVING ROOM.
- Type:
- Single Family
- Sq.Ft.:
- 3,155
- Status:
- Active
- Beds:
- 5
- Lot size:
- 0.13 Acres
- Year built:
- 2007
- Baths:
- 3.00
- MLS#:
- 2611038
- Subdivision:
- Ravenstone At Anthem
ADDITIONAL INFORMATION
Exceptional Anthem Home with Paid-Off Solar! Beautiful 5-bedroom, 3-bathroom home offers incredible value with a nearly new solar system that has your electric bill at just $20 and even earns credits, plus a 240V plug for electric vehicles. Inside, enjoy upgraded flooring, solar screens, fresh neutral paint. The formal living room features high ceilings. The kitchen boasts expansive granite counters, a large island, and a study area. Family room includes a fireplace and access to the outdoor space. A convenient bedroom & full bath on the main floor, alongside a laundry room with sink and cabinets. Upstairs, find three spacious bedrooms, a full bath , and a luxurious primary suite with a two-way fireplace, dual vanities, walk-in closet, tub, and separate shower. The low-maintenance backyard offers a covered patio and container garden. Located near walking trails and a park with a splash pad.***The seller will provide a one-year AHS home warranty for peace of mind with a $1000 cap.
- Type:
- Single Family
- Sq.Ft.:
- 2,158
- Status:
- Active
- Beds:
- 4
- Lot size:
- 0.09 Acres
- Year built:
- 2023
- Baths:
- 3.00
- MLS#:
- 2612319
- Subdivision:
- The Falls At Lake Las Vegas Parcels I-1,3A&K Phase
ADDITIONAL INFORMATION
Discover your dream at Lake Las Vegas! This stunning new residence combines luxury with sustainability, featuring elegant White Linen Cabinets, sleek Crystal Ice Quartz countertops, and a mix of high-quality flooring options like Ceramic Tile, Vinyl Plank, and Carpet. Enjoy breathtaking views from your private balcony, where you can take in the vibrant Las Vegas Strip and experience spectacular sunrises and sunsets. With solar panels included, this home is as eco-friendly as it is stylish. Benefit from stainless steel kitchen appliances, stylish 2â?? faux wood blinds, advanced Home Automation, USB outlets in the kitchen and primary suite, and much more. Donâ??t miss your chance to own this perfect blend of modern convenience, timeless design, and sustainable living!
- Type:
- Single Family
- Sq.Ft.:
- 2,146
- Status:
- Active
- Beds:
- 4
- Lot size:
- 0.15 Acres
- Year built:
- 1986
- Baths:
- 3.00
- MLS#:
- 2611801
- Subdivision:
- Green Valley
ADDITIONAL INFORMATION
Welcome to your dream home in the heart of Green Valley, Henderson, surrounded by a vibrant, well-established community with lush, mature landscaping. This meticulously maintained residence is packed with upgrades that blend style and efficiency, including energy-efficient vinyl windows and luxurious vinyl plank flooring. The stunning blue steel appliancesâ??featuring a gas stove, microwave, dishwasher, and refrigeratorâ??bring a modern touch to your kitchen, all enhanced by smart home technology. Your culinary adventures await in the kitchen, which boasts an inviting eat-in area, sleek upgraded cabinetry, solid surface counters, and large windows that frame picturesque views of your backyard oasis. The thoughtful floor plan offers a convenient secondary bedroom and 3/4 bathroom on the main level, perfect for guests or in-laws. The expansive formal living room, with its soaring vaulted ceilings, creates a bright and airy space ideal for entertaining friends and family.
$587,000
68 Chesney Drive Henderson, NV 89074
- Type:
- Single Family
- Sq.Ft.:
- 2,107
- Status:
- Active
- Beds:
- 3
- Lot size:
- 0.21 Acres
- Year built:
- 1986
- Baths:
- 3.00
- MLS#:
- 2611736
- Subdivision:
- Green Valley Estate
ADDITIONAL INFORMATION
Experience the charm of this meticulously renovated single-story home, boasting over 2,000 square feet of refined living space. The open floor plan seamlessly connects the living areas, accentuated by stunning quartz countertops and a remarkable 12-foot kitchen island with ample hidden storage space. Updated LED recessed lights installed in the kitchen area. The home features tile flooring in all bedrooms and premium vinyl plank throughout the rest of the living spaces. The primary bathroom showcases an expansive shower adorned with elegant travertine walls. Built-in wall and ceiling speakers make it perfect for entertaining guests. Outside, enjoy a generously sized pool, a separate heated jacuzzi, and ample RV parking. With 2.5 bathrooms, spacious bedrooms, and solar panels with a low monthly fee, this clean and well-maintained home offers luxury and comfort at every turnâ??all with the added benefit of low HOA fees.
- Type:
- Single Family
- Sq.Ft.:
- 1,831
- Status:
- Active
- Beds:
- 3
- Lot size:
- 0.11 Acres
- Year built:
- 2024
- Baths:
- 3.00
- MLS#:
- 2613147
- Subdivision:
- The Bluffs-The Falls Parcels BB1-1&S-16A
ADDITIONAL INFORMATION
All Single-Story Community in Lake Las Vegas. The 1831 plan at The Bluffs I features a smartly designed layout with plenty of entertaining and private living space, having 3 Bedrooms, 2 1/2 baths, Den and 2 car garage. Features include BBQ stub out, Patio Cover, 78â?? linear electric fireplace, Whole house electrical package, Car charger garage outlet, MyQ Garage door opener, Century Home connect package, Century Smart connect Deadbolt, 42â?? Umber Cabinets, Quartz Kitchen countertops in Helix, Stainless 5 burner cooktop and canopy hood, Separate Tub and Shower in Primary Bath, Upgraded Flooring, Tankless water heater, and so much more.
$545,990
111 Barkset Way Henderson, NV 89011
- Type:
- Single Family
- Sq.Ft.:
- 1,742
- Status:
- Active
- Beds:
- 2
- Lot size:
- 0.12 Acres
- Year built:
- 2024
- Baths:
- 3.00
- MLS#:
- 2613075
- Subdivision:
- The Bluffs-The Falls Parcels BB1-1&S-16A
ADDITIONAL INFORMATION
All Single-Story Community in Lake Las Vegas â?? this home features 2 bedrooms, a Den, 2 1/2 baths and 2 car garage. Features include BBQ stub out, Patio cover, Car charger garage outlet, 42â?? Grayhound Cabinets, Quartz Kitchen countertops in Helix, Stainless 5 burner cooktop with canopy hood, Century Smart connect Deadbolt, Century Home connect package, Smart TV interior package, Upgraded Flooring, Tankless water heater, MyQ Garage door opener, 78â?? linear Electric Fireplace, expanded laundry room, + so much more!
- Type:
- Single Family
- Sq.Ft.:
- 1,663
- Status:
- Active
- Beds:
- 3
- Lot size:
- 0.1 Acres
- Year built:
- 2024
- Baths:
- 2.00
- MLS#:
- 2612545
- Subdivision:
- Cadence Neighborhood 5 Village Parcel 5-4 Phase 1
ADDITIONAL INFORMATION
The charming single-story 1663 plan at Glenmore I showcases a beautiful open-concept layout. At the heart of the home, a wide-open great room overlooks the well-appointed kitchenâ??boasting a generous center island and a charming breakfast nook. Nestled in the back corner of the home is the private primary suiteâ??showcasing a sizable walk-in closet and a deluxe bathroom with a walk-in shower. Features include - Stucco patio cover, BBQ stub, 42" upper kitchen cabinets (White), upgraded appliance package, Quartz countertops (Helix polished), reverse osmosis, cabinets at laundry room, Luxury Shower in primary bath, Ravenna tile flooring in main living areas, and upgraded carpet / pad at bedrooms.
- Type:
- Single Family
- Sq.Ft.:
- 2,301
- Status:
- Active
- Beds:
- 3
- Lot size:
- 0.12 Acres
- Baths:
- 3.00
- MLS#:
- 2612509
- Subdivision:
- Cadence Neighborhood 5 Village Parcel 5-4 Phase 1
ADDITIONAL INFORMATION
Functional yet stylish, the one-story Residence 2301 at Glenmore II offers a thoughtfully designed layout to accommodate your busy lifestyle. The contemporary open-concept layout features a well-appointed kitchen with a spacious center island, a charming breakfast nook and a wide-open great room with direct access to the backyard. Tucked away at the back of the home, the private primary suite showcases a roomy walk-in closet and a deluxe bathroom. Highlights: Covered patio with pavers, Multi slide 12â??x8â?? patio door, 78â?? Electric Fireplace, 42" White shaker style kitchen cabinets, Helix polished quartz countertops throughout, Nook and laundry cabinets, seated shower with solid surround at primary bath, Luxury Vinyl Plank flooring in common areas, and upgraded carpet in the bedrooms. Projected January 2025 completion.
- Type:
- Single Family
- Sq.Ft.:
- 1,742
- Status:
- Active
- Beds:
- 2
- Lot size:
- 0.11 Acres
- Year built:
- 2024
- Baths:
- 3.00
- MLS#:
- 2612467
- Subdivision:
- The Bluffs-The Falls Parcels BB1-1&S-16A
ADDITIONAL INFORMATION
All Single-Story Community in Lake Las Vegas â?? The elegant one-story Residence 1742 plan at The Bluffs I offers inspired space, designed to suit your daily living and entertaining needs. This home features 2 Bedrooms, den, 2 baths and 2 car garage. Features include BBQ stub, Patio cover, Car charger garage outlet, 78" linear electric fireplace, upgraded kitchen appliances, 42â?? Upper cabinets at kitchen (White), Quartz countertops, expanded Laundry Room, Upgraded Flooring throughout, upgraded electrical options, + so much more!
$531,990
164 Caraset Lane Henderson, NV 89011
- Type:
- Single Family
- Sq.Ft.:
- 1,831
- Status:
- Active
- Beds:
- 3
- Lot size:
- 0.11 Acres
- Year built:
- 2024
- Baths:
- 3.00
- MLS#:
- 2612373
- Subdivision:
- The Bluffs-The Falls Parcels BB1-1&S-16A
ADDITIONAL INFORMATION
All Single-Story Community in Lake Las Vegas. The 1831 plan at The Bluffs I features a smartly designed layout with plenty of entertaining and private living space, having 3 Bedrooms, 2 1/2 baths, Den and 2 car garage. Upgrades include Covered patio, BBQ Stub out, Car charging garage outlet, 42â?? upper cabinets at kitchen (Grayhound), upgraded kitchen appliances, upgraded electrical options, Upgraded Flooring throughout, Tankless water heater, and so much more.
- Type:
- Single Family
- Sq.Ft.:
- 1,742
- Status:
- Active
- Beds:
- 3
- Lot size:
- 0.15 Acres
- Year built:
- 2024
- Baths:
- 2.00
- MLS#:
- 2612066
- Subdivision:
- Cadence Neighborhood 5 Village Parcel 5-4 Phase 1
ADDITIONAL INFORMATION
The elegant one-story Residence 1742 plan at Glenmore I offers inspired space, designed to suit your daily living and entertaining needs. In the heart of the home, a wide-open great room overlooks the well-appointed kitchenâ??boasting a generous center island and a charming breakfast nook. Nestled in the back corner of the home is the private primary suiteâ??showcasing a sizable walk-in closet and a deluxe bathroom with a walk-in shower. Features include - Stucco patio cover, BBQ Stub, upgraded kitchen appliances, 42" upper kitchen cabinets (Flagstone), Quartz countertops (Lusso), 8' Interior doors, upgraded carpet/pad in bedrooms, and whole house Ravena Tile flooring (except bedrooms), Laundry room cabinets, and reverse osmosis.
$525,000
940 Rifle Drive Henderson, NV 89002
- Type:
- Single Family
- Sq.Ft.:
- 2,250
- Status:
- Active
- Beds:
- 4
- Lot size:
- 0.14 Acres
- Year built:
- 1998
- Baths:
- 3.00
- MLS#:
- 2611645
- Subdivision:
- Ash Creek-Phase 3
ADDITIONAL INFORMATION
This spacious, captivating single-family home features both modern amenities and architectural character in a fantastic location nestled in family friendly neighborhood in Henderson. From the open-concept kitchen and living space to the shaded backyard, there is plenty of room for the whole family to enjoy. This 4 bedroom 3 bath single story home features stunning tile flooring, plush carpeting. Formal living and dining room. Kitchen has granite counter tops, Island with attached breakfast bar. Adjacent to the kitchen thereâ??s a dining area and a comfortable family room. The large master bedroom with a walk-in closet and a slider door out to the patio. Primary bathroom double sink vanity, separate shower & tub. Three generously sized bedrooms. Backyard has a full length covered patio. Front and rear yard has low maintenance desert landscaping. 3 car garage. NO HOA. Explore every detail and make it yours today
- Type:
- Single Family
- Sq.Ft.:
- 2,906
- Status:
- Active
- Beds:
- 3
- Lot size:
- 0.27 Acres
- Year built:
- 2002
- Baths:
- 4.00
- MLS#:
- 2610735
- Subdivision:
- Sun City Anthem
ADDITIONAL INFORMATION
Popular Anthem location that includes the Revere Golf Club and Sun city Anthem Center. You will fall in love with the 55+ lifestyle that offers entertainment, dining, wellness, fitness, aquatics, tennis, pickleball, activities, clubs, and exciting social calendar. Private location with large yard and covered patios to enjoy evening sunsets. Come thru the inviting entry of this Monticelli floor plan to the nicely upgraded home including custom built casita with en suite. Absolutely beautiful home in every respect featuring: Primary bedrooms with private en suites, Primary one en suite has a large garden tub, office that can be a 3rd bedroom, plantation shutters through out the home, Upgraded cooks kitchen with ample cabinetry, granite counter tops, kitchen skylight bringing in natural light, huge 3 car garage has storage shelves to the ceiling and so much more! Hurry.... this home has everything and won't last long!

The data relating to real estate for sale on this web site comes in part from the INTERNET DATA EXCHANGE Program of the Greater Las Vegas Association of REALTORS® MLS. Real estate listings held by brokerage firms other than this site owner are marked with the IDX logo. GLVAR deems information reliable but not guaranteed. Information provided for consumers' personal, non-commercial use and may not be used for any purpose other than to identify prospective properties consumers may be interested in purchasing. Copyright 2024, by the Greater Las Vegas Association of REALTORS MLS. All rights reserved.
Henderson Real Estate
The median home value in Henderson, NV is $485,820. This is higher than the county median home value of $407,300. The national median home value is $338,100. The average price of homes sold in Henderson, NV is $485,820. Approximately 59.41% of Henderson homes are owned, compared to 32.59% rented, while 8% are vacant. Henderson real estate listings include condos, townhomes, and single family homes for sale. Commercial properties are also available. If you see a property you’re interested in, contact a Henderson real estate agent to arrange a tour today!
Henderson, Nevada has a population of 311,250. Henderson is more family-centric than the surrounding county with 29.5% of the households containing married families with children. The county average for households married with children is 28.53%.
The median household income in Henderson, Nevada is $79,611. The median household income for the surrounding county is $64,210 compared to the national median of $69,021. The median age of people living in Henderson is 42.3 years.
Henderson Weather
The average high temperature in July is 104.2 degrees, with an average low temperature in January of 38 degrees. The average rainfall is approximately 4.9 inches per year, with 0.2 inches of snow per year.
