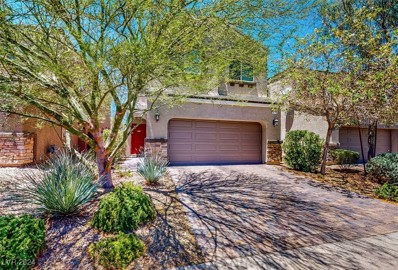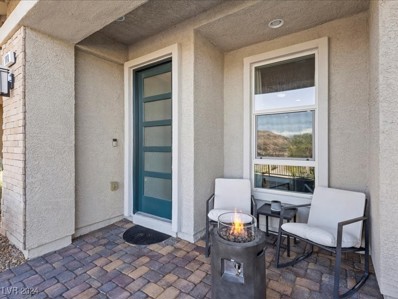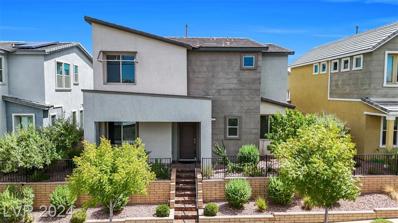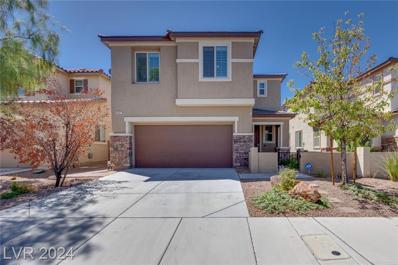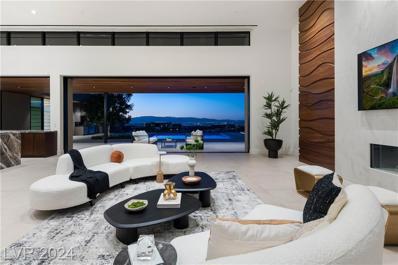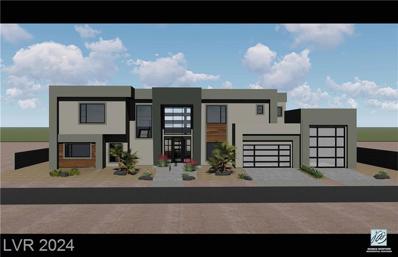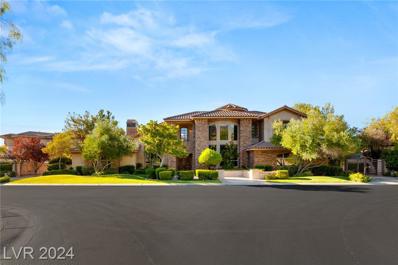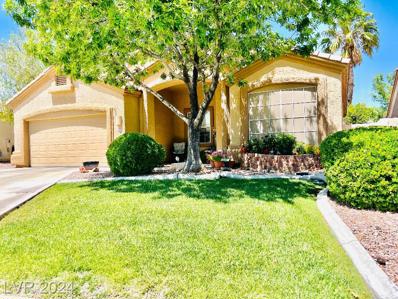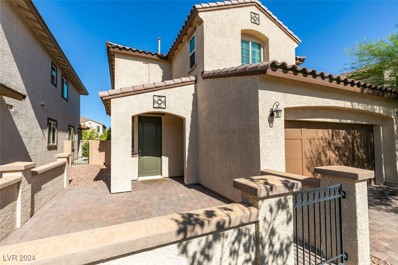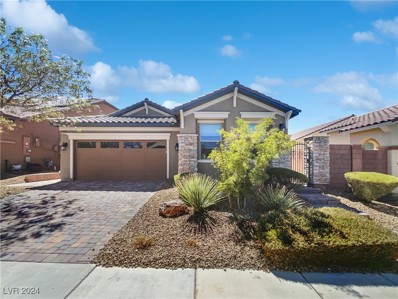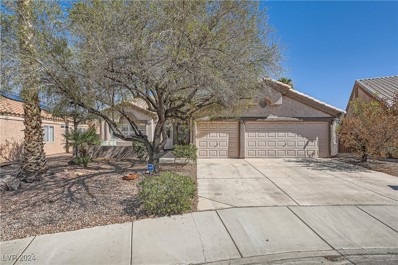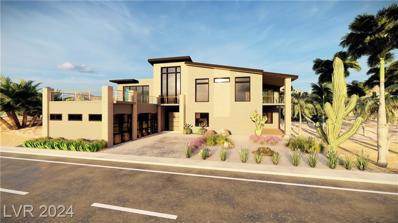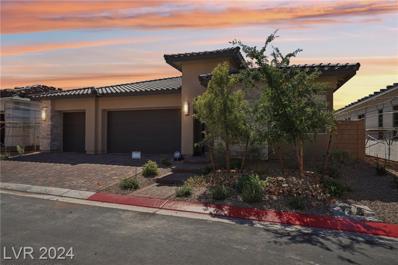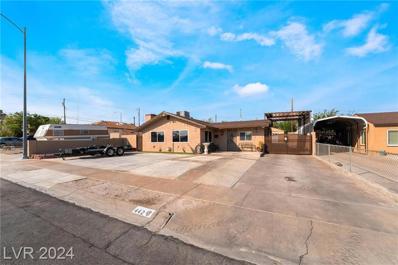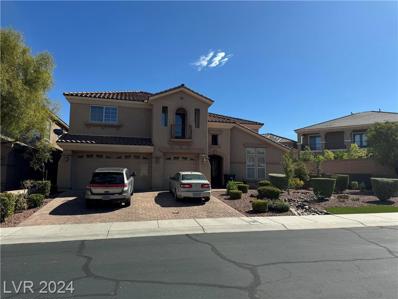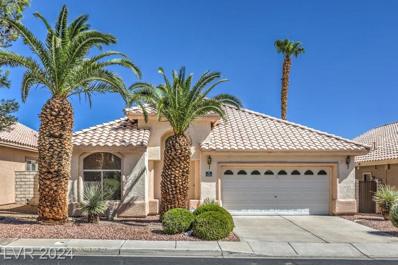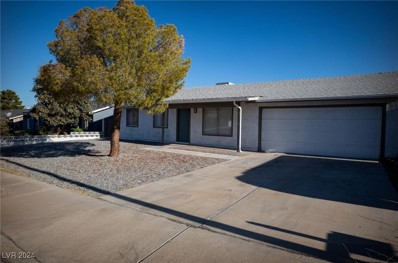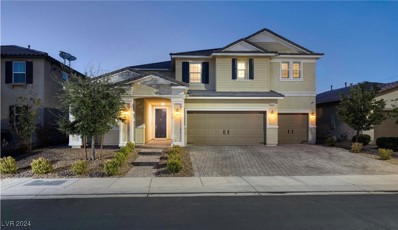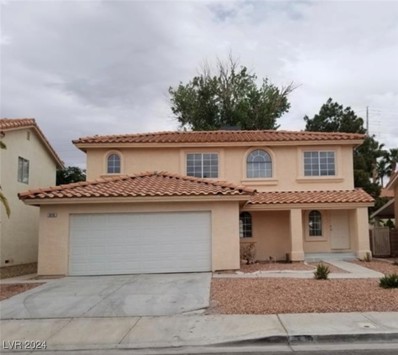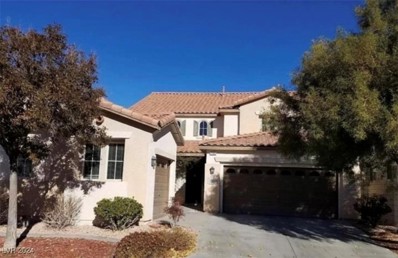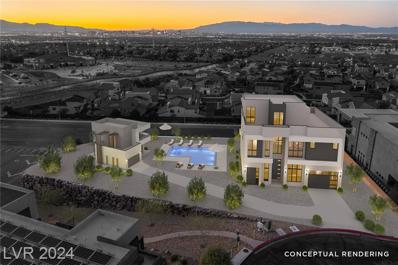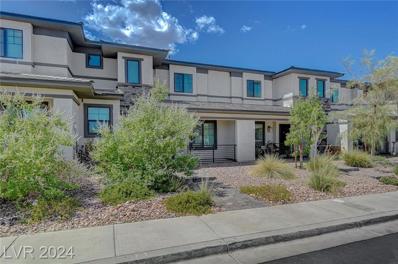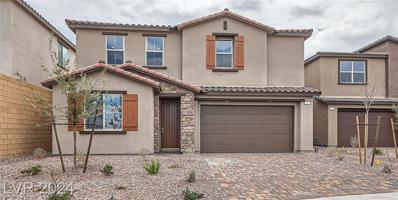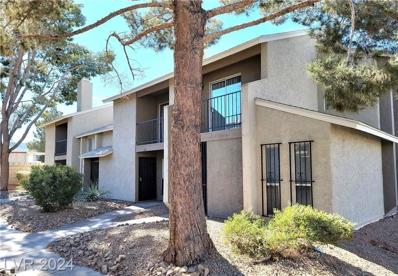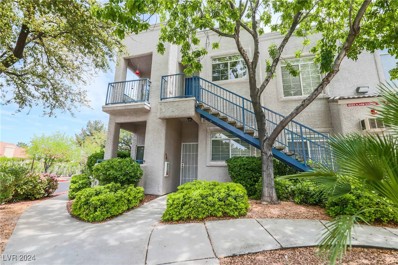Henderson NV Homes for Rent
Open House:
Saturday, 11/16 11:00-3:00PM
- Type:
- Single Family
- Sq.Ft.:
- 1,835
- Status:
- Active
- Beds:
- 3
- Lot size:
- 0.07 Acres
- Year built:
- 2017
- Baths:
- 3.00
- MLS#:
- 2609799
- Subdivision:
- Gibson Plaza Phase 4
ADDITIONAL INFORMATION
LOCATION, LOCATION, LOCATION!! Beautiful Home in Henderson! 3 Bedrooms, 3 Baths, Modern Open Living! Oversized Granite Island/Bar, SS Appliances all Included! Soft Close Kitchen Cabinet Drawers/Doors and Pullout Shelves, Reverse Osmosis in Kitchen, Brand New Dishwasher, Newer Water Heater and Garage Door Opener/Spring. Upgraded Downstairs Laminate Flooring, Plantation Shutters! Beautifully Landscaped Backyard with Turf and Sitting Area with Mature Plants. Upstairs Small Loft/Sitting Area & Laundry Room. Home comes with Fiber Optics! All Bedrooms have Walk-in Closets! Primary Walk-In Closet has Built-in Shoe Rack! Primary Bath has a Jet Tub and Separate Shower! Tile Flooring in Bathrooms and Laundry Room. Garage has Overhead Shelve. Community has a Pool and Spa and Park! $53 per Month HOA is Unheard of these Days for these Amenities! Close to the Freeway and Galleria Mall. Walking Distance to Sunset Casino w/Bowling & Movie Theater, Walmart & Shopping Center! HURRY Before It's Gone!
- Type:
- Townhouse
- Sq.Ft.:
- 1,491
- Status:
- Active
- Beds:
- 3
- Lot size:
- 0.06 Acres
- Year built:
- 2021
- Baths:
- 3.00
- MLS#:
- 2611544
- Subdivision:
- Rainbow Canyon Parcel K
ADDITIONAL INFORMATION
Resort-style living at its finest in Lake Las Vegas! This gorgeous three-bedroom highly sought after Boston model, two-story townhome offers breathtaking views that must be seen to be believed. Step inside to discover endless upgrades, including a modern upgraded kitchen with quartz countertops & custom backsplash. Highly upgraded primary bathroom featuring a luxurious rain shower head & custom shower tiles. Fashion enthusiasts will adore the custom primary bedroom closet, perfect for organizing even the most extensive wardrobe. Enjoy stunning mountain views & serene lake views! Step into serenity with this outdoor patio offering unparalleled mountain views that redefine relaxation. Whether you're savoring morning coffee or hosting evening gatherings, the picturesque backdrop of majestic mountains is breathtaking, every sunrise and sunset paints the sky in hues of warmth and wonder. This home is meticulously maintained! $25k Lake Las Vegas Sports Club membership fee is included.
$545,000
410 Gracious Way Henderson, NV 89011
- Type:
- Single Family
- Sq.Ft.:
- 2,174
- Status:
- Active
- Beds:
- 4
- Lot size:
- 0.1 Acres
- Year built:
- 2018
- Baths:
- 3.00
- MLS#:
- 2611322
- Subdivision:
- Cadence Village Parcel 1-I3
ADDITIONAL INFORMATION
Nestled in the Beautiful Master Planned Community of Cadence, this stunning 4 bd 3 full bath home offers the perfect blend of style, comfort, and Convenience. The open concept features 1 Bdrm and 1 Full Bath on the main level (perfect for guest, or Multi Gen). The spacious kitchen boast SS Appliances, Reverse Osmosis, and a Large Island perfect for entertaining. The upstairs is complete with the Primary Suite, 2 additional bedrooms and an oversized loft. The Primary Bathroom provides a spa-like feel with an oversized tub, separate shower, dual vanities and a W/I closet. Home features SOLAR(to be paid off at close of Escrow by Seller) Back yard boast a covered patio & easy to maintain landscaping. Home is perfectly situated in Cadence and conveniently located near shopping, dining, and entertainment. Enjoy all the amenities Cadence has to offer such as walking/jogging paths, Olympic size pool, Playgrounds, pickleball courts, and plenty of open park space. Donâ??t let this one slip away!
- Type:
- Single Family
- Sq.Ft.:
- 1,836
- Status:
- Active
- Beds:
- 3
- Lot size:
- 0.09 Acres
- Year built:
- 2014
- Baths:
- 3.00
- MLS#:
- 2610815
- Subdivision:
- Griffin Park
ADDITIONAL INFORMATION
Beautiful 3 bed,3 bath home located in the heart of Henderson.Pride of ownership t/o w/ spacious,open concept floorplan. Plantation shutters & ceiling fans.Spacious primary bedroom & bath w/ dual sinks,sep. shower & soaking tub.Custom walk-in closet.Secondary bath w/ dual sinks & privacy door to tub/shower.Kitchen open to living/dining room w/ tile backsplash,island,built-in oven & garden window.Bright & spacious loft.Spacious,beautifully & professionally designed backyard for evening entertaining,complete w/ gas firepit,lush landscaping,landscape lighting & bistro lights!Garage features epoxy floor, electric car charging port & custom shelving.Located w/in the exclusive & highly desirable community of Griffin Park.Neighborhood enclave has a direct,exclusive sidewalk/path access to coveted Arroyo Grande Sports Complex (a crown jewel of Henderson Parks & Rec.),connecting trail system to adjacent parks & more!Prime location w/ easy freeway access near shopping,dining & abundant services.
$9,475,000
6 Rockmount Court Henderson, NV 89012
- Type:
- Single Family
- Sq.Ft.:
- 6,298
- Status:
- Active
- Beds:
- 4
- Lot size:
- 0.59 Acres
- Year built:
- 2024
- Baths:
- 6.00
- MLS#:
- 2610723
- Subdivision:
- Ascaya Fka Crystal Ridge Phase 2
ADDITIONAL INFORMATION
Welcome to 6 Rockmount Court, an architectural masterpiece in the prestigious Ascaya community of Henderson with city and partial strip views. This single-story residence spans 6,298 square feet, offering four luxurious bedrooms and six bathrooms. Situated on an elevated private lot with only four homes on the street, it enjoys unmatched privacy, with no neighbors on three sides. Every detail has been meticulously crafted, including custom American black walnut finishes. The thoughtful layout merges artistic flair with practical design, creating a harmonious flow throughout the home. Top-tier appliances and the finest materials have been selected to achieve a timeless, sophisticated aesthetic. The 1,700-square-foot air-conditioned garage features a sliding door leading to the poolside backyard, perfect for entertaining or showcasing a car collection. The spacious driveway accommodates up to 10 vehicles. Visit https://youtu.be/RB1QGTGij9o for more information!
$3,200,000
2904 Richmar Avenue Henderson, NV 89074
- Type:
- Land
- Sq.Ft.:
- n/a
- Status:
- Active
- Beds:
- n/a
- Lot size:
- 0.38 Acres
- Baths:
- MLS#:
- 2611070
- Subdivision:
- Richmar & Jessup
ADDITIONAL INFORMATION
Rare TEN lots in highly desirable, upscaled neighborhood. Potential for FULL STRIP VIEWS. NO HOA. Multi-million dollar homes in the area! Very few lots left! Easy access to Eastern, the 215 and St Rose that offers plenty of shopping, restaurants and medical. Parks and schools nearby. Owner has paid for water well abandonment and the septic systems removal. Fill dirt is on property and it is ready for grading. Lots of new construction in the area. Opportunity for a developer or an owner-builder to build 10 custom/spec homes.
- Type:
- Single Family
- Sq.Ft.:
- 9,229
- Status:
- Active
- Beds:
- 6
- Lot size:
- 0.49 Acres
- Year built:
- 2003
- Baths:
- 9.00
- MLS#:
- 2607369
- Subdivision:
- Anthem Cntry Club Parcel 27
ADDITIONAL INFORMATION
Nestled within the double-gated Anthem Country Club, this Italian villa offers panoramic views of the golf course, city lights, and mountains. The custom Da Vinci model greets you with a grand entry, soaring ceilings, and a dramatic staircase that leads to elegant living areas. The gourmet kitchen, featuring a casual dining area, a formal dining room, and a wine cellar, sets the stage for unforgettable gatherings. French doors and romantic balconies throughout the home invite the outdoors' beauty. The master suite is a sanctuary featuring dual walk-in closets and a spa-like bath with a jetted tub and steam shower. The private courtyard captivates with a koi pond, cascading waterfall, and shaded lounging areas & fireplaces. The backyard is a luxurious oasis featuring an infinity-edge pool, spa, multiple observation decks, a double BBQ area, all surrounded by lush landscaping. This exceptional home includes two private casitas, a soundproof theater, a professional gym with a dry sauna.
- Type:
- Single Family
- Sq.Ft.:
- 1,861
- Status:
- Active
- Beds:
- 3
- Lot size:
- 0.17 Acres
- Year built:
- 1997
- Baths:
- 2.00
- MLS#:
- 2611011
- Subdivision:
- Green Valley Ranch-Phase 2 Parcel 32
ADDITIONAL INFORMATION
Beautiful, well-maintained 3/2/2+ oversized garage on large, private lot in all single-story community of highly sought after Green Valley Ranch, near Discovery Park, 1.5 mi to 215 freeway, close to shopping, restaurants and entertainmentâ?¦ wonâ??t last!
- Type:
- Single Family
- Sq.Ft.:
- 2,030
- Status:
- Active
- Beds:
- 4
- Lot size:
- 0.09 Acres
- Year built:
- 2018
- Baths:
- 3.00
- MLS#:
- 2610731
- Subdivision:
- Cadence Village Parcel 1-H6
ADDITIONAL INFORMATION
Spacious 4-bedroom home in popular Cadence Master Planned community. Kitchen includes all stainless-steel appliances, large walk-in pantry, plenty of counter space, and a huge island. Vaulted ceilings and plenty of natural light throughout the home! Separate primary bedroom with dual sinks lead to your expansive walk-in closet. Backyard has turf and trees and a covered patio to enjoy the outdoors.Cadence offers plenty of parks, community pool, and community activities throughout the year. Wonderful opportunity to find your next home!
- Type:
- Single Family
- Sq.Ft.:
- 2,380
- Status:
- Active
- Beds:
- 4
- Lot size:
- 0.15 Acres
- Year built:
- 2017
- Baths:
- 4.00
- MLS#:
- 2610997
- Subdivision:
- Inspirada Pod 4-1
ADDITIONAL INFORMATION
Welcome to a tastefully designed home with an appealing neutral color paint scheme throughout. The primary bedroom boasts a spacious walk-in closet. The en-suite bathroom is a haven of relaxation with a separate tub and shower, complemented by double sinks for convenience. The kitchen is a chef's delight, featuring an accent backsplash and all stainless steel appliances. The kitchen is a chef's dream with a walk-in pantry for ample storage. Some areas of the home have benefited from a partial flooring replacement, adding to its fresh, modern feel. The fenced-in backyard offers privacy, and the covered patio is perfect for outdoor entertaining. This home is a must-see for those seeking a blend of comfort and style. This home has been virtually staged to illustrate its potential.
- Type:
- Single Family
- Sq.Ft.:
- 2,110
- Status:
- Active
- Beds:
- 3
- Lot size:
- 0.17 Acres
- Year built:
- 2000
- Baths:
- 2.00
- MLS#:
- 2611004
- Subdivision:
- Downs-Amd
ADDITIONAL INFORMATION
PRICE REDUCTION!! Welcome Home to this adorable gem featuring a front courtyard, amazing backyard gives "open" feeling with room to roam, including TWO Covered Patios, one off of the Oversized Primary Bedroom and one off the Family Room. Sparkling Pool & Spa, like you're at a resort! BBQ area with mini fridge. Kitchen open to Family Room with Walk-Thru Pantry and R/O system. Laundry Room has storage cabinets, 3 Car Garage, LOW HOA and just about all the things that the fussy Buyers are looking for! Make this your next home today! This is a 3 Bedroom PLUS Office Home!
$2,999,900
1000 Feather Point Court Henderson, NV 89011
- Type:
- Single Family
- Sq.Ft.:
- 6,360
- Status:
- Active
- Beds:
- 5
- Lot size:
- 1.64 Acres
- Year built:
- 2024
- Baths:
- 5.00
- MLS#:
- 2610608
- Subdivision:
- Two Crowss 1-4 Amd
ADDITIONAL INFORMATION
Here is unique opportunity to craft a luxury home on 1.64 acres of land. You have the freedom to select all finishes ensuring a personalized touch throughout. The kitchen features many amenities like slow-close cabinetry, a pot filler and a butler pantry for optimal organization. he home's interior is adorned with coffered and tray ceilings, adding architectural elegance to bedrooms and the office. Custom stone and tile showers grace every bathroom, complemented by satin nickel Moen fixtures. Upstairs is a games room and separate media room. The design extends outdoors, where a fully equipped kitchen, wood-burning fireplace, and a swim-up beach pool with an infinity edge and hot tub create a luxurious retreat. The meticulous design, from the kitchen to the outdoor oasis, reflects a commitment to comfort, style, and functionality. This custom home invites the buyer to shape their dream space, offering the epitome of elegance and refinement.
Open House:
Saturday, 11/16 11:00-2:00PM
- Type:
- Single Family
- Sq.Ft.:
- 2,629
- Status:
- Active
- Beds:
- 4
- Lot size:
- 0.15 Acres
- Year built:
- 2023
- Baths:
- 4.00
- MLS#:
- 2609879
- Subdivision:
- Lake Las Vegas 10
ADDITIONAL INFORMATION
THIS SPECTACULAR, NEVER LIVED-IN SINGLE-STORY HOME HAS BREATHTAKING, UNOBSTRUCTED MOUNTAIN AND GOLF COURSE VIEWS SITUATED IN THE HIGHLY DESIRABLE LAKE LAS VEGAS! THE VIOLET MODEL IS THE LARGEST FLOORPLAN IN THIS SINGLE-STORY COMMUNITY FEATURING A WONDERFUL LAYOUT FOR ITS 4 BEDROOMS, 3.5 BATHS PLUS A FLEX SPACE FOR DEN OR OFFICE! THE GOURMET CHEF'S KITCHEN BOASTS BEAUTIFUL LUXURY CUSTOM CABINETS FROM FLOOR TO CEILING, DESIGNER TILE BACKSPLASH, A LARGE CENTER ISLAND, QUARTZ COUNTERTOPS AND STAINLESS-STEEL UPGRADED APPLIANCES! THE GREAT ROOM OFFERS A MAGNIFICIENT MARBLE LIKE TILE FIREPLACE WALL AS THE CENTER POINT & 15' STACKING SLIDING GLASS DOORS LEADING OUT TO THE COVERED PATIO! SPACIOUS PRIMARY BDRM RETREAT IS SEPARATE FROM THE OTHER BDRMS, CONTAINING A SPA LIKE BATHROOM W/EXTRA LARGE CUSTOM WALK-IN SHOWER! LUXURY VINYL PLANK INSTALLED IN MAIN LIVING AREAS! $25K LAKE LAS VEGAS SPORTS CLUB MEMBERSHIP TRANSFERRED AT CLOSE OF ESCROW! PROPERTY APPRAISED AT LIST PRICE!
- Type:
- Single Family
- Sq.Ft.:
- 1,970
- Status:
- Active
- Beds:
- 4
- Lot size:
- 0.21 Acres
- Year built:
- 1953
- Baths:
- 2.00
- MLS#:
- 2610684
- Subdivision:
- Henderson #2 Sub
ADDITIONAL INFORMATION
BEAUTIFUL 4 BEDROOM 2 BATH OPEN FLOOR PLAN,VERY SPACIOUS ONE FULL BEDROOM IN THE BASEMENT.. LIVING ROOM IN FRONT WITH WOOD BURNING FIREPLACE,HOME HAS A NEW REMODELED KITCHEN WITH QUARTS COUNTER TOP STAINLESS STEEL APPLIANCES.. NEWLY BUILT POOL AND SPA HUGE COVERED PATIO, BRAND NEW 2 CAR GARAGE. BIG BACK YARD WITH COVERED RV PARKING IN EXCELLENT CONDITION LOTS OF PARKING IN FRONT OF THE HOME WITH PLENTY OF PAKING FOR THE MANY CARS IN EXCELLENT CONDITION A MUST SEE..
$1,050,000
2742 Kingclaven Drive Henderson, NV 89044
- Type:
- Single Family
- Sq.Ft.:
- 4,932
- Status:
- Active
- Beds:
- 5
- Lot size:
- 0.26 Acres
- Year built:
- 2007
- Baths:
- 4.00
- MLS#:
- 2610647
- Subdivision:
- Earlstone Estates At Anthem
ADDITIONAL INFORMATION
GORGEOUS 2-STORY HOME IN THE HEART OF ANTHEM, LOCATED IN A GATED COMMUNITY!* 5 BEDROOMS, 4 BATHROOMS, PLUS A DEN THAT CAN EASILY BE CONVERTED INTO A 6TH BEDROOM*SITUATED ON AN OVERSIZED LOT* STEP INSIDE AND BE GREETED BY A BEAUTIFUL CASCADING STAIRCASE LEADING TO THE FORMAL LIVING ROOM WITH NATURAL LIGHT AND VAULTED CEILINGS* JUST OFF THE LIVING ROOM IS THE FORMAL DINING ROOM, HIGHLIGHTED BY GORGEOUS ARCHWAYS* THE CHEF'S KITCHEN FEATURES CUSTOM CHERRY CABINETS WITH AMPLE STORAGE, STAINLESS STEEL APPLIANCES, DOUBLE BUILT-IN OVENS, A PANTRY, BREAKFAST BAR, DINING NOOK, AND ACCESS TO THE BACKYARD* FAMILY ROOM OFF THE KITCHEN WITH A CEILING FAN AND GAS FIREPLACE* THE LUXURIOUS MASTER SUITE SPANS TWO STORIES, LEADING TO A SITTING ROOM, WALK-IN CLOSET, AND VAULTED CEILINGS* MASTER BATHROOM INCLUDES DOUBLE SINKS, A MAKEUP SEATING AREA, SEPARATE TUB, AND SHOWER*ALL BEDROOMS HAVE CEILING FANS* BACKYARD FEATURES LOW-MAINTENANCE LANDSCAPING AND A PRIVATE GOLF PUTTING GREEN*
- Type:
- Single Family
- Sq.Ft.:
- 1,692
- Status:
- Active
- Beds:
- 3
- Lot size:
- 0.1 Acres
- Year built:
- 1996
- Baths:
- 2.00
- MLS#:
- 2610467
- Subdivision:
- Final Map Pinehurst
ADDITIONAL INFORMATION
LEGACY GOLF COURSE ADJACENT, IN A GREEN VALLEY GATED COMMUNITY, THIS SINGLE STORY HOME WITH A 2-CAR GARAGE HAS AN OPEN FLOOR PLAN WITH THE KITCHEN AND LIVING ROOM SLIDERS LEADING OUT TO THE PATIO AREA IN BACKYARD OVERLOOKING THE 1ST TEE. YOUR PRIMARY ENSUITE CONTAINS A LARGE WALK-IN-CLOSET, WHILE THE 3RD BEDROOM COULD ALSO BE AN OFFICE/DEN/STUDY/ETC. A NEW ROOF AND HVAC WITHIN THE LAST FEW YEARS. THIS LOCATION IS CONVENIENT TO THE DISTRICT, SHOPPING, RESTAURANTS, THE 215 AND HARRY REID AIRPORT. THE PROPERTY BEING USED IN A 1031 EXCHANGE.
$379,995
251 Concho Drive Henderson, NV 89015
- Type:
- Single Family
- Sq.Ft.:
- 1,020
- Status:
- Active
- Beds:
- 3
- Lot size:
- 0.15 Acres
- Year built:
- 1980
- Baths:
- 2.00
- MLS#:
- 2610577
- Subdivision:
- Desert Shadows
ADDITIONAL INFORMATION
GREAT HENDERSON LOCATION BETWEEN LAKE MEAD NATIONAL PARK AND LAS VEGAS; BRAND NEW KITCHEN AND APPLIANCES WITH CUSTOM KITCHEN CABINETS AND NEW PLUMBING. COMPLETELY REMODELED BATHS. BRAND NEW 50 GALLON WATER HEATER. NEW GARAGE DOOR OPENER. OPEN LIVING AREAS; LARGE BACK YARD; SINGLE STORY LOCATED IN HENDERSON 3 BEDROOMS 2 BATHS / PITCHED ROOF WITH STUCCO EXTERIOR QUIET NEIGHBORHOOD, NEAR SCHOOLS, EXTRA STORAGE AREA IN THE GARAGE WITH 240V EV READY OUTLET
$1,159,000
3152 Tronzano Avenue Henderson, NV 89044
- Type:
- Single Family
- Sq.Ft.:
- 4,342
- Status:
- Active
- Beds:
- 5
- Lot size:
- 0.15 Acres
- Year built:
- 2016
- Baths:
- 5.00
- MLS#:
- 2596070
- Subdivision:
- Kb Home At South Edge Pod 2-4
ADDITIONAL INFORMATION
Welcome home to a fresh and beautifully appointed property in a rare gated Inspirada enclave, The Terraces.This unique floor plan offers a square footage of over 4,300. *Assumable VA loan * The expansive gourmet island kitchen features quartz countertops, professional stainless steel appliances, generous cabinet space and a big pantry. A full guest suite with a private bathroom is downstairs with designer LVP flooring throughout lower level. Premium carpeting in upstairs bedrooms. The home has gorgeous decorator light fixtures and ceiling fans. A huge entertaining loft/game room, and an even bigger primary suite greet you upstairs. There are four bedrooms upstairs each with walk-in closets; large, separate primary suite his and hers walk-in closets with connection to laundry room through closet; 3-car garage with plenty of storage racks, epoxy floor, & cabinets.A beautiful backyard with covered patio, sparkling pool and spa. You donâ??t want to miss this amazing property .
- Type:
- Single Family
- Sq.Ft.:
- 1,829
- Status:
- Active
- Beds:
- 4
- Lot size:
- 0.09 Acres
- Year built:
- 1990
- Baths:
- 3.00
- MLS#:
- 2610480
- Subdivision:
- Whitney Ranch East
ADDITIONAL INFORMATION
GREAT TWO STORY HOME IN WHITNEY RANCH!!! OPEN FLOORPLAN, FRESH PAINT, SPACIOUS KITCHEN, SOLID COUNTERTOPS, BREAKFAST BAR AND ISLAND, TILE FLOORING THROUGHOUT, HUGE PRIMARY BEDROOM WITH WALK-IN CLOSET, PRIMARY BATHROOM HAS DOUBLE SINKS AND A TUB/SHOWER COMBO, 2 CAR GARAGE, PRIVATE BACKYARD AND MUCH MORE!!! NEAR GREAT SHOPPING, SCHOOLS AND RESTAURANTS!!!
- Type:
- Single Family
- Sq.Ft.:
- 2,855
- Status:
- Active
- Beds:
- 5
- Lot size:
- 0.14 Acres
- Year built:
- 2001
- Baths:
- 3.00
- MLS#:
- 2610468
- Subdivision:
- Seven Hills Parcel T1
ADDITIONAL INFORMATION
Great investment opportunity!! Seven Hills home in a gorgeous, gated community! Five-bedroom home with a spacious primary bedroom and primary bathroom, with a walk-in closet. Two car garage with a separate one car garage. Grand kitchen with plenty of cabinet space open to the family room. Schools and parks nearby.
- Type:
- Land
- Sq.Ft.:
- n/a
- Status:
- Active
- Beds:
- n/a
- Lot size:
- 0.51 Acres
- Baths:
- MLS#:
- 2609846
- Subdivision:
- Parcel E At Canyons McDonald Ranch
ADDITIONAL INFORMATION
Discover breathtaking Las Vegas Strip views from this prime .51-acre elevated lot in the prestigious gated community of Sky Terrace. With amazing vistas of the Strip and Valley, this rare gem is the last remaining homesite in the neighborhoodâ??truly the crown jewel of Sky Terrace. Nestled just minutes from dining, shopping, golf, and entertainment, this exclusive lot offers the perfect canvas to build your dream home. Don't miss this once-in-a-lifetime opportunity to create a spectacular residence in one of Henderson's most sought-after communities.
- Type:
- Townhouse
- Sq.Ft.:
- 1,181
- Status:
- Active
- Beds:
- 3
- Lot size:
- 0.04 Acres
- Year built:
- 2021
- Baths:
- 3.00
- MLS#:
- 2610075
- Subdivision:
- Cadence Village Parcel 5-R1-1
ADDITIONAL INFORMATION
Immaculate and charming townhome located in the heart of Cadence, close to any where, Costco, water park, Cadence Central Park, schools, shopping etc, ready for you to move in! Built in 2021, 3 bedrooms and 2.5 bathroom. The generous living and family room offers a cozy space to relax and unwind. With an attached two-car garage, you'll have plenty of storage. All appliances includes.
- Type:
- Single Family
- Sq.Ft.:
- 2,631
- Status:
- Active
- Beds:
- 3
- Lot size:
- 0.1 Acres
- Year built:
- 2024
- Baths:
- 3.00
- MLS#:
- 2609481
- Subdivision:
- Cadence Nghbrhd Parcel 3-J3 & 3-J5-Phase 2 Srnt Ph
ADDITIONAL INFORMATION
BRAND NEW Home! Immerse yourself in luxury living in this 3-bed, 2.5-bath home nestled in a vibrant master-planned community. The gourmet kitchen, with its super extended island, is ideal for hosting gatherings. Unwind in the primary bathroom's lavish drop-in tub. With a spacious 2-car extended garage, you'll have ample room for storage. Plus, downstairs offers a fantastic flex space perfect for an office or whatever suits your lifestyle. Enjoy community perks like parks, trails, and nearby shopping. Move-in ready
- Type:
- Condo
- Sq.Ft.:
- 984
- Status:
- Active
- Beds:
- 2
- Lot size:
- 0.02 Acres
- Year built:
- 1983
- Baths:
- 2.00
- MLS#:
- 2610260
- Subdivision:
- Summerfield Village
ADDITIONAL INFORMATION
INVESTOR SPECIAL! Cute and cozy Henderson townhome! 2 Bed, 2 bath home featuring a bright and airy floorplan. Staircase seperating living and dining areas. Functional kitchen with tons of natural light. Nice size primary bedroom with mirror closet doors, balcony, and adjoining primary bathroom. Back patio and two assigned carports. Do not miss out on this opportunity, call us today!
- Type:
- Condo
- Sq.Ft.:
- 931
- Status:
- Active
- Beds:
- 2
- Year built:
- 1996
- Baths:
- 2.00
- MLS#:
- 2610174
- Subdivision:
- Legacy West Condo
ADDITIONAL INFORMATION
Adorable corner downstairs unit condo in the heart of Green Valley! Perfect location in this quiet, small community. Close, but not too close, to pool/clubhouse overlooking green beltway of the community--great views but a lot of privacy as well. Nicely upgraded home with all appliances included. Light & bright updated kitchen with custom cabinets and countertops. Primary bedroom with ensuite has dual sinks, separate tub & shower. Bring your fussiest buyer, they won't be disappointed!

The data relating to real estate for sale on this web site comes in part from the INTERNET DATA EXCHANGE Program of the Greater Las Vegas Association of REALTORS® MLS. Real estate listings held by brokerage firms other than this site owner are marked with the IDX logo. GLVAR deems information reliable but not guaranteed. Information provided for consumers' personal, non-commercial use and may not be used for any purpose other than to identify prospective properties consumers may be interested in purchasing. Copyright 2024, by the Greater Las Vegas Association of REALTORS MLS. All rights reserved.
Henderson Real Estate
The median home value in Henderson, NV is $485,820. This is higher than the county median home value of $407,300. The national median home value is $338,100. The average price of homes sold in Henderson, NV is $485,820. Approximately 59.41% of Henderson homes are owned, compared to 32.59% rented, while 8% are vacant. Henderson real estate listings include condos, townhomes, and single family homes for sale. Commercial properties are also available. If you see a property you’re interested in, contact a Henderson real estate agent to arrange a tour today!
Henderson, Nevada has a population of 311,250. Henderson is more family-centric than the surrounding county with 29.5% of the households containing married families with children. The county average for households married with children is 28.53%.
The median household income in Henderson, Nevada is $79,611. The median household income for the surrounding county is $64,210 compared to the national median of $69,021. The median age of people living in Henderson is 42.3 years.
Henderson Weather
The average high temperature in July is 104.2 degrees, with an average low temperature in January of 38 degrees. The average rainfall is approximately 4.9 inches per year, with 0.2 inches of snow per year.
