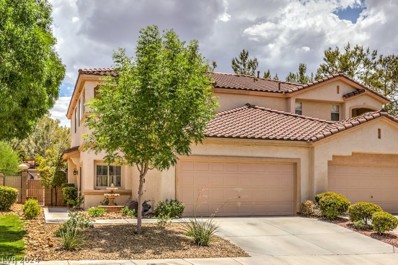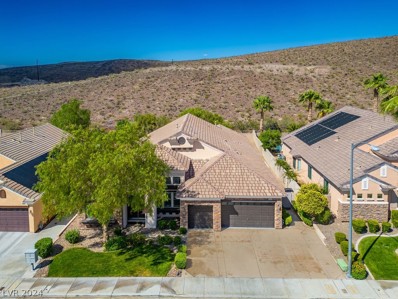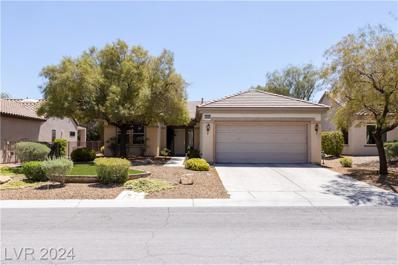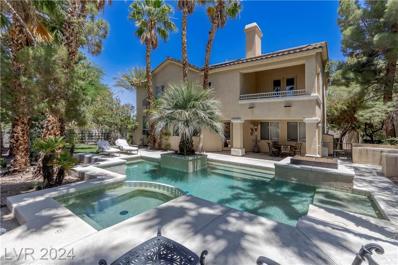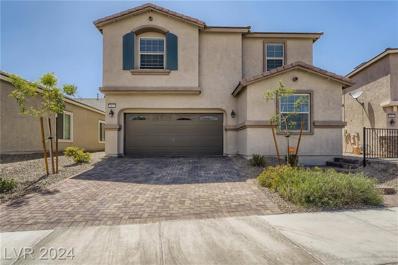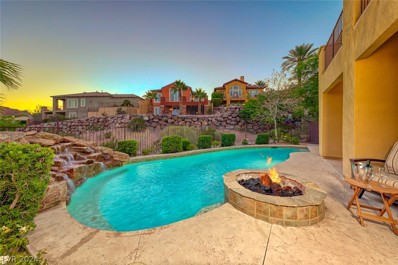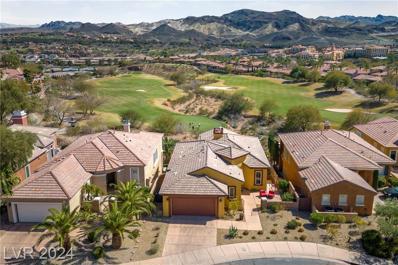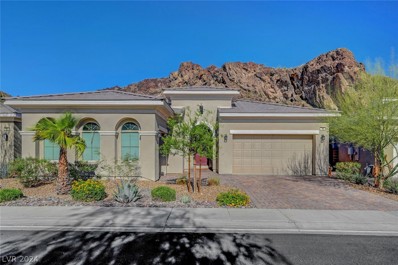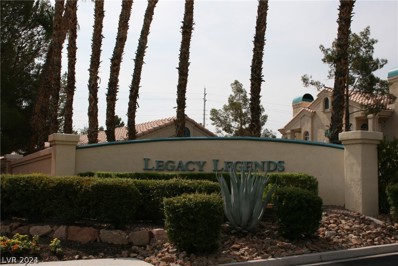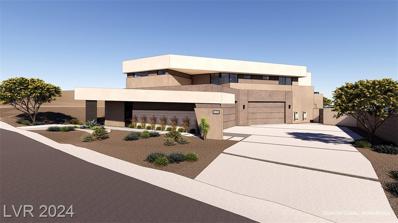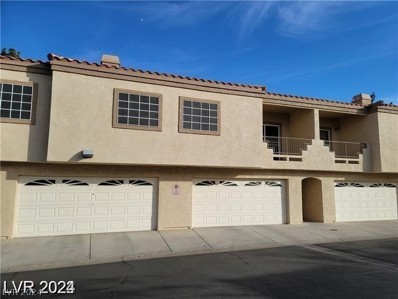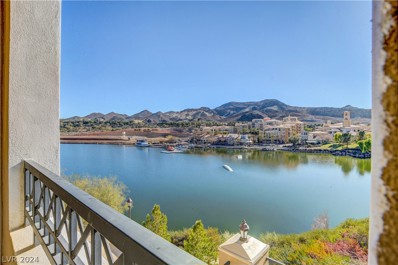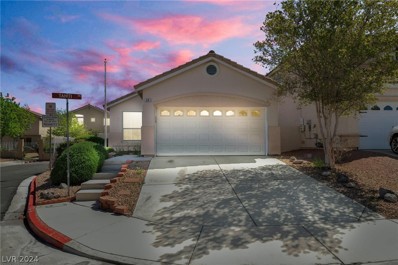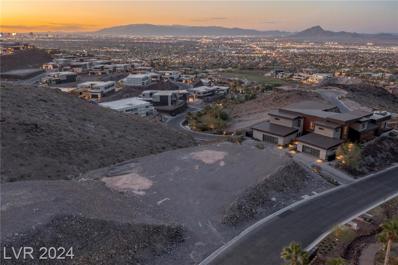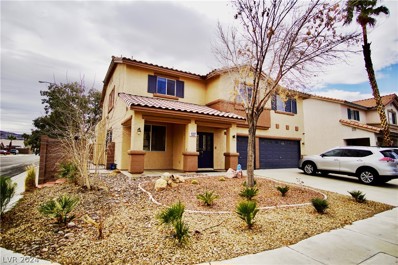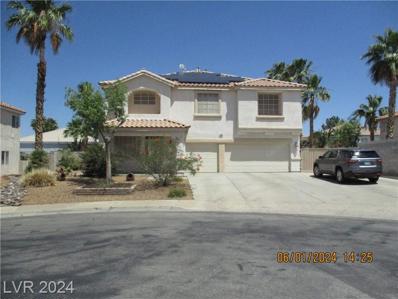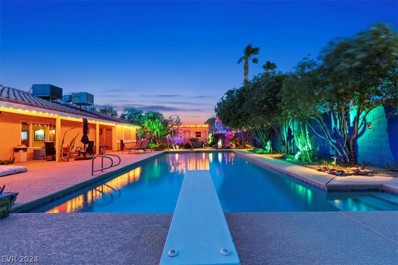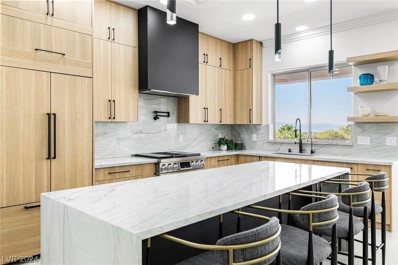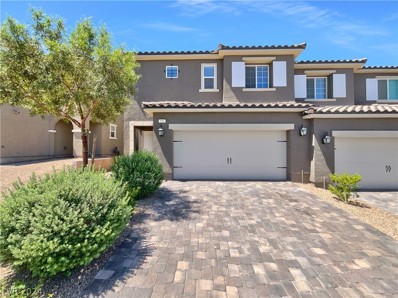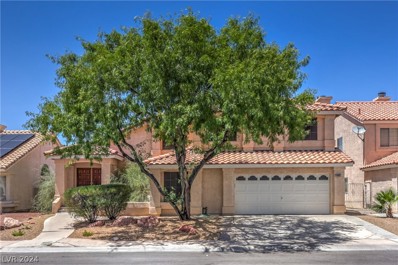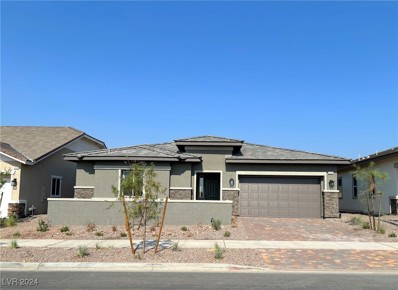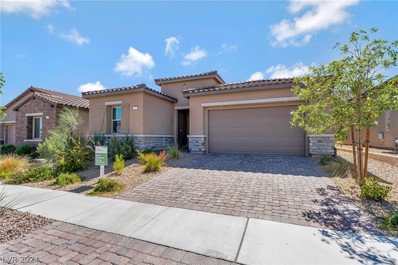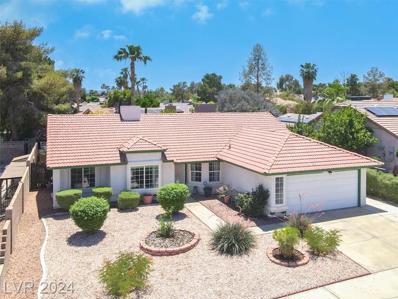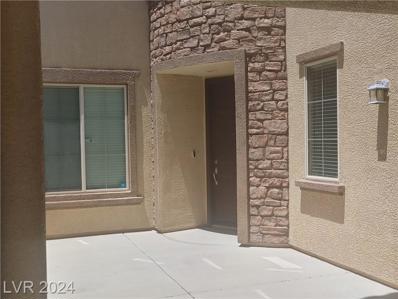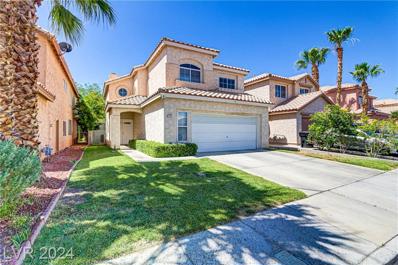Henderson NV Homes for Rent
- Type:
- Townhouse
- Sq.Ft.:
- 1,872
- Status:
- Active
- Beds:
- 3
- Lot size:
- 0.09 Acres
- Year built:
- 1997
- Baths:
- 4.00
- MLS#:
- 2590407
- Subdivision:
- Seven Hills-Parcel B-2
ADDITIONAL INFORMATION
Rare Gem! 2 story home HAS 2 Spacious Primary Suites In Seven Hills TERRACES, 1 Downstairs & 1 Upstairs! 3 Bedrooms + Loft, Gorgeous & Spacious, with a New Roof Installed! Perfect floorplan, upstairs Primary Suite has access to balcony, luxurious guest bath downstairs, loft can be converted. Many upgrades INCLUDED: modern ceiling fans, vaulted ceiling, gorgeous marble floor, Shutters, gourmet kitchen, granite countertops, custom cabinets, cozy fireplace, great room upstairs, two-tone paint, formal dining room, newer water heater, faucet & upgraded toilets, front yard just renewed w/Smart Water irrigation system landscape, yards were totally renovated, private low maintenance Front & Back yard w/pavers. Property located in school Zones rated highly by Great Schools! Seven Hills Community has many amenities such as jogging area, golf course, parks, community pool and spa, tennis & basketball court, BBQ area, playground and park, & gated. Move-in ready.
$1,220,000
2012 Poetry Avenue Henderson, NV 89052
- Type:
- Single Family
- Sq.Ft.:
- 3,328
- Status:
- Active
- Beds:
- 4
- Lot size:
- 0.22 Acres
- Year built:
- 2003
- Baths:
- 4.00
- MLS#:
- 2590360
- Subdivision:
- Anthem Heights
ADDITIONAL INFORMATION
Stunning single-story, 3328 sq ft, 4-bedroom, 4-bathroom luxury pool home nestled in the exclusive Anthem Heights community. Direct access to the mountains, extensive hiking and mountain biking. Open floor plan, vaulted ceilings, new flooring throughout. Chef's kitchen with granite, stainless-steel appliances and butler's pantry/bar adjoining the formal dining area. Open and spacious living areas flow seamlessly. Den and home office as well. The sprawling primary bedroom features en suite bath and an oversized walk-in closet featuring custom built-in cabinets. Second primary suite and secondary bedrooms are well sized. Three car garage with new epoxy coat floors. Backyard is large private pool and spa oasis with no neighbors behind and plenty of shade and sunshine. Home feeds into some of the best public schools in Nevada. Golf, sports complexes, fitness facilities, restaurants, shopping, Strip, International Airport, job centers, are all next door or minutes away. Move in perfect!
- Type:
- Single Family
- Sq.Ft.:
- 1,280
- Status:
- Active
- Beds:
- 2
- Lot size:
- 0.16 Acres
- Year built:
- 2003
- Baths:
- 2.00
- MLS#:
- 2590244
- Subdivision:
- Sun City Anthem
ADDITIONAL INFORMATION
AGE RESTRICTED, SUN CITY ANTHEM COMMUNITY / SPACIOUS OPEN CONCEPT FLOOR PLAN / 2 BEDROOMS & AN OFFICE (13'x7') WITH BUILT IN WALL-TO-WALL DESK FOR 2 AND SHELVES / 1 & 3/4 BATHROOMS / LAMINATE FLOORS & WHITE CABINETRY KITCHEN, ACCENT WALLS WITH REAL SLATE, BAY WINDOW AT KITCHEN, BACKYARD WITH A COVERED PATIO, TREES, AND A BUILT-IN BBQ / ALL APPLIANCES STAY INCLUDING A REVERSE OSMOSIS WATER FILTER UNDER THE KITCHEN SINK, SOLAR PANELS.
- Type:
- Single Family
- Sq.Ft.:
- 3,311
- Status:
- Active
- Beds:
- 4
- Lot size:
- 0.23 Acres
- Year built:
- 1997
- Baths:
- 3.00
- MLS#:
- 2588501
- Subdivision:
- Reserve
ADDITIONAL INFORMATION
Welcome to a truly exceptional residence nestled on nearly ¼ acre. From the moment you arrive, the lush, mature landscaping sets a serene tone, complemented by a spectacular backyard oasis. Step into luxury with marble and vinyl plank flooring throughout the interior. The chef's kitchen is equipped with Sub-Zero refrigerator, double built-in convection ovens with smart technology and a gas range. Entertain effortlessly with two built-in grills and a covered patio area adjacent to the heated pool and spa. Upstairs, the master bedroom beckons with His & Hers California Closets, a cozy sitting area, and access to a large balcony overlooking the expansive backyard. Additional bedrooms are thoughtfully designed with a built-in Murphy Bed and custom shelving, drawers, cabinets, and desks, ensuring comfort and functionality. Recent upgrades include solar panels, 2 new pool pumps, 2 new AC units, a new furnace, and all-new flooring. This home combines luxury, comfort, & convenience.
- Type:
- Single Family
- Sq.Ft.:
- 2,522
- Status:
- Active
- Beds:
- 4
- Lot size:
- 0.14 Acres
- Year built:
- 2019
- Baths:
- 3.00
- MLS#:
- 2589832
- Subdivision:
- Hilldale Estates Aka Lakeview Estates
ADDITIONAL INFORMATION
This striking two-story residence boasts 9-foot ceilings on the ground floor, creating an open and spacious atmosphere. The inviting open floor plan seamlessly connects the living spaces. The kitchen is a true highlight, adorned with luxurious granite countertops, a generous island, and a sizable pantry. A downstairs bedroom complete with a full bathroom offers convenience and flexibility. The primary bedroom features a cozy retreat area, perfect for relaxation. Additionally, the laundry room is generously proportioned, offering ample space for storage.
$1,195,000
2 Cerchio Centrale Henderson, NV 89011
- Type:
- Single Family
- Sq.Ft.:
- 3,231
- Status:
- Active
- Beds:
- 3
- Lot size:
- 0.16 Acres
- Year built:
- 2006
- Baths:
- 4.00
- MLS#:
- 2588909
- Subdivision:
- Vila Di Lago
ADDITIONAL INFORMATION
Welcome to Lake Las Vegas!This stunning 3-bedroom home in the gated community of Vila Di Lago offers the epitome of luxury living.Enjoy breathtaking views of Reflection Bay signature Jack Nicklaus golf course from the wrap-around balcony.The kitchen is equipped with granite countertops & stainless steel appliances.The primary bedroom,located on the main level,features balcony access & a spacious custom closet.The basement includes 2 additional ensuite bedrooms with backyard access & a bar for entertaining.The media room is outfitted with surround sound,a 60" TV, & a temperature controlled wine cellar that holds up to 360 bottles.Step outside to your private resort-like backyard,which boasts a swimming pool with a waterfall & swim jets, a fire pit, & covered patio area.Recently voted the best master-planned community in Las Vegas,Lake Las Vegas spans 320 acres & is widely regarded as the most beautiful lake in the Las Vegas Valley, offering water sports, fine dining, & outdoor concerts.
$869,000
16 Cerchio Basso Henderson, NV 89011
- Type:
- Single Family
- Sq.Ft.:
- 2,306
- Status:
- Active
- Beds:
- 3
- Lot size:
- 0.13 Acres
- Year built:
- 2006
- Baths:
- 4.00
- MLS#:
- 2589773
- Subdivision:
- Vila Di Lago
ADDITIONAL INFORMATION
LOVE LAKE LAS VEGAS Golf Front Views! It's a rare opportunity to own a Vila Di Largo single structure home. One level living on the main floor; Primary Bedroom/Bath, Study/den and laundry all on main level and two additional bedrooms in daylight basement. All bedrooms are en suite, private full baths, walk in closets. EVERY ROOM in this lovely home has a view! Courtyard entry. Open kitchen, dining bar, granite counter tops, stainless steel appliances. Great Room with fireplace & media niche, 10' ceilings. New tile throughout entire main level and downstairs bathrooms. Large wrap around balcony with kool deck finish. RESORT STYLE Living at it's finest - enjoy the LLV Village, concerts, special events, outstanding resturants, golf, hiking & water sports. Sports Club Membership transferable with purchase.
- Type:
- Single Family
- Sq.Ft.:
- 2,783
- Status:
- Active
- Beds:
- 3
- Lot size:
- 0.16 Acres
- Year built:
- 2020
- Baths:
- 4.00
- MLS#:
- 2589726
- Subdivision:
- Lake Las Vegas Amd
ADDITIONAL INFORMATION
Discover luxury living in this 3 bed, 3.5 bath single-story gem in a prestigious gated community in Lake Las Vegas! Boasting an open concept design, this home features a gourmet kitchen with stainless steel appliances, a spacious island, and a den! Enjoy the convenience of an EV charger in your expansive 3-car garage. ALL bedrooms have their own en-suite bath for ultimate privacy. The gorgeous backyard has a covered patio plus offers serene mountain views! Located in the Monte Lucca at Lake Las Vegas community you cannot imagine a more beautiful locale with mountain and lake views. Experience the perfect blend of comfort and style in this exquisite home. Don't miss out!
- Type:
- Condo
- Sq.Ft.:
- 1,028
- Status:
- Active
- Beds:
- 2
- Year built:
- 1993
- Baths:
- 2.00
- MLS#:
- 2589810
- Subdivision:
- Legacy Condo
ADDITIONAL INFORMATION
2 Bedroom with 2 Full Bathrooms and a 1 Car Garage in Henderson
$8,500,000
555 Grand Rim Drive Henderson, NV 89012
- Type:
- Single Family
- Sq.Ft.:
- 6,829
- Status:
- Active
- Beds:
- 5
- Lot size:
- 0.33 Acres
- Baths:
- 7.00
- MLS#:
- 2589109
- Subdivision:
- MacDonald Highlands Planning Area 18 Phase 5 Amd
ADDITIONAL INFORMATION
Step into a realm of unparalleled elegance and sophistication with this exquisite 2-story residence, crafted by the renowned Blue Heron design team. Nestled within the prestigious MacDonald Highlands community, this home seamlessly marries natural elements with contemporary luxury, offering an extraordinary living experience. At 6,829 square feet, this residence epitomizes grandeur and comfort. The design philosophy of Blue Heron is evident in every corner, showcasing a harmonious blend of natural materials and cutting-edge finishes. This architectural masterpiece is set on a 0.33-acre lot, perfectly positioned with privacy both in front and back of the home. The backyard provides an awe-inspiring 360-degree views of the surrounding valley, majestic mountains, and the dazzling Las Vegas Strip.
- Type:
- Condo
- Sq.Ft.:
- 1,108
- Status:
- Active
- Beds:
- 2
- Year built:
- 1994
- Baths:
- 2.00
- MLS#:
- 2589681
- Subdivision:
- Serenade Condo
ADDITIONAL INFORMATION
GREAT LOCATION, LOVELY COMMUNITY WITH BEAUTIFUL COMMUNITY POOL WITH GORGEOUS ROCK WATERFALL. INVITING ENTRY. FANTASTIC KITCHEN WITH TILE FLOORING, PLENTY OF CABINET SPACE, TILE COUNTER TOPS, BREAKFAST BAR AND OVERLOOKS LARGE LIVING AREA. LARGE MASTER WITH DOUBLE SINKS, TILE FLOORING AND TUB/SHOWER COMBO SO YOU CAN HAVE THE BEST OF BOTH WORLDS AND MAKES FOR A QUICK SIMPLE CLEAN UP!
- Type:
- Multi-Family
- Sq.Ft.:
- n/a
- Status:
- Active
- Beds:
- 2
- Year built:
- 2006
- Baths:
- 2.00
- MLS#:
- 2589373
- Subdivision:
- Luna Di Lusso Condo 2nd Amd
ADDITIONAL INFORMATION
Amazing panoramic views of the Lake, Village and mountains. This 2 bedroom fully furnished floorplan rarely comes available. The unit also has a new HVAC, Refrigerator and Bosch Dishwasher. The views are breathtaking looking out at the Lake and Village especially from the large oversized balcony. The open floorplan includes an expansive living area which separates the 2 bedrooms. There is also a washer/dryer in the unit. Included in the HOA fees are all utilities, cable, internet, parking and use of all the building amenities. A dock is located below the pool area to launch your Kayak or canoe or jump in and take a swim! An ideal location only a short distance across the bridge to the Village restaurants, grocery store, shopping and Lake activities. Enjoy listening to the Summer Saturday night concerts, seeing the holiday fireworks and amazing sunsets from your balcony. There is nothing to compare to this relaxing resort vacation style living!!
$399,900
64 Tahiti Drive Henderson, NV 89074
- Type:
- Single Family
- Sq.Ft.:
- 1,038
- Status:
- Active
- Beds:
- 2
- Lot size:
- 0.09 Acres
- Year built:
- 1995
- Baths:
- 2.00
- MLS#:
- 2589391
- Subdivision:
- Pacific Greens
ADDITIONAL INFORMATION
Single story home in the heart of Green Valley in a gated community w/ a sparkling pool and PAID OFF SOLAR PANELS! Corner lot with no neighbors directly behind and 2 car garage. Open floor plan with vaulted ceilings and wood laminate flooring and cozy fireplace! Large master bedroom with dual vanities and gorgeous barn door. Separate laundry room. Easy access to the 215, dining, shopping, Green Valley Ranch and the District, 10 minutes to the airport and 15 minutes to the Las Vegas Strip.
$1,610,000
633 Dragon Peak Drive Henderson, NV 89012
- Type:
- Land
- Sq.Ft.:
- n/a
- Status:
- Active
- Beds:
- n/a
- Lot size:
- 0.72 Acres
- Baths:
- MLS#:
- 2587305
- Subdivision:
- MacDonald Highlands Planning Area 7-Phase 2A
ADDITIONAL INFORMATION
This .72-acre lot is one of the last of its kind on Dragon Peak Drive, an elite hillside street within the guard-gated community of MacDonald Highlands. Elevated above the city, this homesite boasts sweeping views of the surrounding mountains and golf courseâplus a partial view of the iconic Las Vegas Strip. This is a prime location to build the custom home youâve always wanted, whether itâs modern or traditional, minimal or extreme, an entertainerâs mansion or a private sanctuary. The developer has agreed to reset the build clock for this property upon closing, giving the new owner three years to complete construction. The crowning glory of this community is DragonRidge Country Club, a challenging and private 18-hole golf course. Members enjoy lively restaurants, a beautiful swimming pool with cabanas, five championship tennis courts, beach volleyball, basketball, pickleball, and a full-service fitness center with over 4,500 square feet of strength and cardio equipment.
- Type:
- Single Family
- Sq.Ft.:
- 3,018
- Status:
- Active
- Beds:
- 5
- Lot size:
- 0.15 Acres
- Year built:
- 1997
- Baths:
- 3.00
- MLS#:
- 2588861
- Subdivision:
- Emerald Valley #6-By Lewis Homes
ADDITIONAL INFORMATION
Look inside this marvelous corner lot home! On the left side of the property is a bed of citrus plants enclosed in a chain link fence. The backyard has an attractive covered patio with two hanging ceiling fans & lights that makes a relaxing afternoon tea gathering for guests. There's a buffet counter nestled on the wall for display of food or kitchen ware. On the ground is a fig tree on the right corner with a storage shed nearby, & a synthetic grass in the middle with a bed of rocks on each side. Inside this beautiful home is a highly upgraded engineered wood flooring, granite counters, window shutters, & a walk in pantry on the first floor. There are ceiling fans with lights in all bedrooms. A bedroom & a bathroom are also located on the first floor, while 4 bedrooms are located on the second floor. All bedrooms except one have walk in closets. An awesome feature on the second floor is that the bedroom adjacent to the loft has built in library which is perfect for an office/ library.
- Type:
- Single Family
- Sq.Ft.:
- 3,159
- Status:
- Active
- Beds:
- 5
- Lot size:
- 0.18 Acres
- Year built:
- 1998
- Baths:
- 3.00
- MLS#:
- 2588503
- Subdivision:
- Ventana Canyon
ADDITIONAL INFORMATION
Don't wait! Come see this beautif!ul, rare 5 bedroom home*Spacious loft also*Roomy cul-de-sac lot with RV parking + 3 car garage*Walk-in butler pantry in inviting kitchen with large island and stainless appliances*All appliances stay*Huge primary bedroom has balcony with both mountain and city views*New slate flooring upstairs*Stunning remodeled modern bathrooms upstairs*Ample primary bath has luxury tub plus separate large shower*Primary bedroom gives you super large walk-in closet*Large bedrooms upstairs with en suite bathroom*Downstairs bedroom is adjacent to 3/4 bathroom*Covered patio and sparkling pool ready for your enjoyment off kitchen and family room*Brank new pool pump!*Low to no power bill due to 48 solar panels installed *Wow, to help buyer, seller may possibly contribute up to $10,000. towards closing costs and/or rate buy down!*
- Type:
- Single Family
- Sq.Ft.:
- 2,451
- Status:
- Active
- Beds:
- 4
- Lot size:
- 0.47 Acres
- Year built:
- 1992
- Baths:
- 3.00
- MLS#:
- 2587736
- Subdivision:
- None
ADDITIONAL INFORMATION
THIS UNIQUE ONE STORY WITH NUMEROUS ENHANCEMENTS ON A CORNER LOT, 1/2 ACRE OF CUSTOM LANDSCAPING AND LIGHTING, THE MASSIVE SIZED POOL WITH DIVING BOARD INCLUDES SEPARATE PRIVATE ACCESS TO A 3/4 BATHROOM. OUTDOOR PATIO HAS 4 CEILING FANS PLUS A HP MISTING SYSTEM. THE SIDE YARD BOASTS A SERENE OASIS AND TRANQUIL ATMOSPHERE WITH A KOI POND, WATER FALL AND LOUNGING SPACE. FRONT OF THE HOUSE HAS CIRCULAR DRIVEWAY WITH GARAGES ON THE SIDE. THE GARAGE HAS AN EVAPORATIVE COOLING AND METAL INSULATED GARAGE DOORS. 3RD GARAGE CONVERTED IN 4TH BEDROOM-THE FULLY FINISHED INSULATED CLIMATE CONTROL ATTIC IS ACCESSIBLE IN THE GARAGE. THIS EXQUISITE HOME HAS 4 BEDROOMS WITH THE PRIMARY BEDROOM'S FRENCH DOORS OFFERING DIRECT ACCESS TO THE BACKYARD & POOL. LARGE SHED HAS RAMP AND DOUBLE DOORS FOR EASY ACCESS AND SHELVES. SMALL SHED IS INSULATED WITH CLIMATE CONTROL.ALL INFORMATION IS NOT GUARANTEED AND SHOULD BE VERIFIED BY BUYER & BUYER'S AGENT. VA ASSUMABLE LOAN 2.875%.
$1,170,000
2870 Thunder Bay Avenue Henderson, NV 89052
- Type:
- Single Family
- Sq.Ft.:
- 2,788
- Status:
- Active
- Beds:
- 3
- Lot size:
- 0.21 Acres
- Year built:
- 2002
- Baths:
- 3.00
- MLS#:
- 2587884
- Subdivision:
- Sun City Anthem
ADDITIONAL INFORMATION
Experience ultimate luxury living in this fully remodeled Sun City Anthem home that over looks the Las Vegas Strip. This home offers a spacious layout with custom finishes throughout. The kitchen is fully loaded with top of the line appliances, a beautiful quartzite stone waterfall island, and sleek European cabinets. Each bathroom features a modern design with special tile accents. Throughout the home, LED fireplaces add a touch of elegance, creating a perfect space for relaxation and gatherings. Start or end the day with a breath taking view of the Las Vegas strip from the master bedroom, formal area, and backyard. The Sun City community offers several recreational facilities and activities! This home is a Del Webb, Lexington Model (15151). This community is age restricted, 55+.
- Type:
- Townhouse
- Sq.Ft.:
- 1,435
- Status:
- Active
- Beds:
- 3
- Lot size:
- 0.05 Acres
- Year built:
- 2020
- Baths:
- 3.00
- MLS#:
- 2587604
- Subdivision:
- Black Mountain Vistas Parcel 1
ADDITIONAL INFORMATION
Welcome to this upgraded Townhouse in Quail Ridge, an Unique Gated Community in Henderson. Step into this charming home with a natural color palette that creates a warm and inviting atmosphere. The kitchen boasts a center island and a nice backsplash, perfect for meal prep and entertaining. Other rooms offer flexible living space to suit your needs. The primary bathroom features double sinks and good under sink storage, providing plenty of space for getting ready in the morning. Don't miss the opportunity to make this house your home! Community pool.
- Type:
- Single Family
- Sq.Ft.:
- 2,641
- Status:
- Active
- Beds:
- 4
- Lot size:
- 0.14 Acres
- Year built:
- 1990
- Baths:
- 3.00
- MLS#:
- 2587485
- Subdivision:
- Candle Creek
ADDITIONAL INFORMATION
Location AND Layout - this home has it all! Vaulted ceilings greet you as you enter this open floorplan with newly remodeled entertainer's kitchen! Built in oven, Wolf 5 burner cooktop with quartz counters, and oversized breakfast bar. The built-ins in the family room and upstairs loft offer plenty of storage. One bedroom and 3/4 bath downstairs, 3 bedrooms + LOFT upstairs. You'll spend lots of time in the backyard with HUGE covered patio and extra space between neighbors behind!
- Type:
- Single Family
- Sq.Ft.:
- 2,620
- Status:
- Active
- Beds:
- 4
- Lot size:
- 0.15 Acres
- Year built:
- 2024
- Baths:
- 4.00
- MLS#:
- 2588320
- Subdivision:
- Cadence Village Parcel 4-Q1-1
ADDITIONAL INFORMATION
* Brand New Richmond American Designer Home * - features include - 10' ceilings w/8' doors throughout, walk-in shower at primary bath, extended covered patio w/center-meet sliding doors at great room, upgraded and add'l. insulation, 8' garage door, solar conduit, BBQ stub, soft water loop, GE Plus stainless-steel appliance pkg. w/pyramid hood, Premier maple cabinets w/painted linen finish, soft-close features, and door hardware; nook cabinets, upgraded stainless-steel kitchen sink and matte black faucet, upgraded quartz kitchen, laundry, and bath countertops; tile backsplash at kitchen, upgraded matte black bath faucets and accessories, add'l. ceiling fan prewires and lighting, upgraded carpet and ceramic tile flooring throughout; two-tone interior paint, upgraded interior trim pkg., laundry cabinets, + more!
- Type:
- Single Family
- Sq.Ft.:
- 2,016
- Status:
- Active
- Beds:
- 3
- Lot size:
- 0.15 Acres
- Year built:
- 2022
- Baths:
- 3.00
- MLS#:
- 2587676
- Subdivision:
- Cadence Village Parcel 5-R1-4
ADDITIONAL INFORMATION
Absolutely Gorgeous Single Story Home on Large Lot in Cadence with ALL THE UPGRADES One Could Desire...Open Concept Floorplan with HUGE Kitchen Island, Quartz Countertops, Stainless Steel Appliances, Upgraded Lighting, Walk-In Pantry, Floating Vinyl Plank Flooring, Upgraded Cabinets & Custom Window Coverings, 10-Foot Ceilings, Tons of Natural Light, Separate Office Space with Dual Work Stations - Backyard has Large Covered Patio, Synthetic Grass, Multiple Areas to Plant and Plenty of Room for a Pool
- Type:
- Single Family
- Sq.Ft.:
- 1,807
- Status:
- Active
- Beds:
- 4
- Lot size:
- 0.17 Acres
- Year built:
- 1987
- Baths:
- 2.00
- MLS#:
- 2587369
- Subdivision:
- Windham Hill Estate
ADDITIONAL INFORMATION
PRICE REDUCTION AGAIN... "WELCOME HOME" Is what this home says to you. This lovely 4 bedroom, 2 Full baths, 2 Car Garage, Single Story, is located in the Beautiful Green Valley Henderson Community, close to both freeways, shopping and tons of restaurants*** This property has a 3 year old Lennox Air Conditioning Unit* Newer dual glazed windows throughout* Plantantion Shutters* NO HOA* It has potential for RV/Boat parking on the side*And Lastly...Enjoy a cup of coffee in the mornings in the beautiful and lush back yard with a covered patio and Tuff Shed*A MUST SEE BEAUTY!!!
- Type:
- Single Family
- Sq.Ft.:
- 3,364
- Status:
- Active
- Beds:
- 4
- Lot size:
- 0.12 Acres
- Year built:
- 2011
- Baths:
- 4.00
- MLS#:
- 2587396
- Subdivision:
- Provence Sub 9
ADDITIONAL INFORMATION
Great looking home close to schools and shopping in quiet, well kept neighborhood. Lots of room with four bedrooms, large loft, formal dining room, breakfast room and covered patios front and back. Two master suites upstairs.
- Type:
- Single Family
- Sq.Ft.:
- 2,161
- Status:
- Active
- Beds:
- 4
- Lot size:
- 0.09 Acres
- Year built:
- 1992
- Baths:
- 3.00
- MLS#:
- 2585759
- Subdivision:
- Skyview
ADDITIONAL INFORMATION
Amazing Green Valley 4 Bedroom Beauty that is move in ready! Dramatic vaulted ceilings in the formal living room up the curved staircase to a cozy loft. New vinyl plank flooring in the kitchen along with new quartz countertops at the kitchen counters and the Island. Great for entertaining friends or family. All the appliances are included. Upgraded light fixtures in the dining room and kitchen. Backyard covered patio and grass for the kiddos and fur babies. Bedroom downstairs for an office or for guests with a 3/4 bath. Two tone paint throughout the entire home. Oversized primary bedroom with a balcony that overlooks the mountains. Extra storage in the garage. Close to schools, churches, parks, shopping and the 215. This one will not last for long make an appointment to see it today!!!

The data relating to real estate for sale on this web site comes in part from the INTERNET DATA EXCHANGE Program of the Greater Las Vegas Association of REALTORS® MLS. Real estate listings held by brokerage firms other than this site owner are marked with the IDX logo. GLVAR deems information reliable but not guaranteed. Information provided for consumers' personal, non-commercial use and may not be used for any purpose other than to identify prospective properties consumers may be interested in purchasing. Copyright 2024, by the Greater Las Vegas Association of REALTORS MLS. All rights reserved.
Henderson Real Estate
The median home value in Henderson, NV is $495,000. This is higher than the county median home value of $276,400. The national median home value is $219,700. The average price of homes sold in Henderson, NV is $495,000. Approximately 55.37% of Henderson homes are owned, compared to 33.26% rented, while 11.37% are vacant. Henderson real estate listings include condos, townhomes, and single family homes for sale. Commercial properties are also available. If you see a property you’re interested in, contact a Henderson real estate agent to arrange a tour today!
Henderson, Nevada has a population of 284,817. Henderson is less family-centric than the surrounding county with 29.7% of the households containing married families with children. The county average for households married with children is 30.05%.
The median household income in Henderson, Nevada is $66,939. The median household income for the surrounding county is $54,882 compared to the national median of $57,652. The median age of people living in Henderson is 42.2 years.
Henderson Weather
The average high temperature in July is 103.3 degrees, with an average low temperature in January of 38.8 degrees. The average rainfall is approximately 5.9 inches per year, with 0.3 inches of snow per year.
