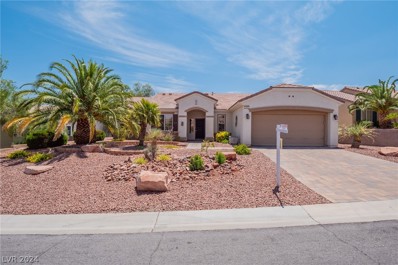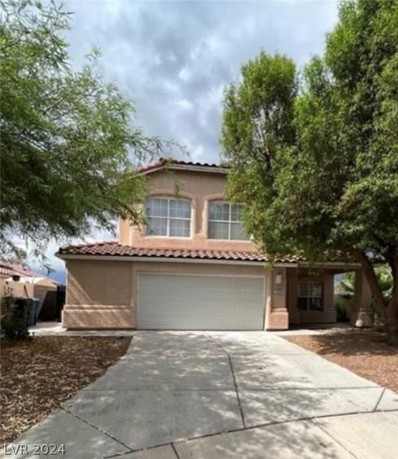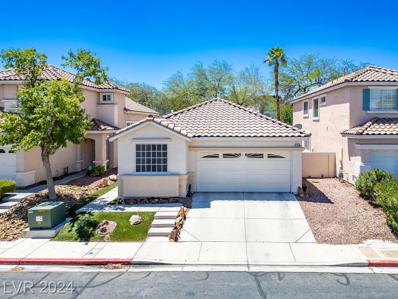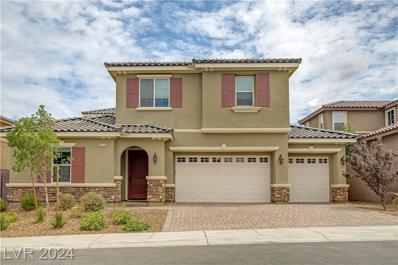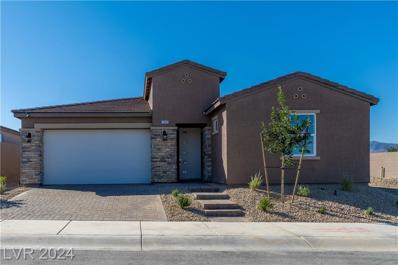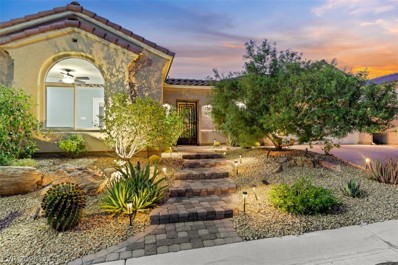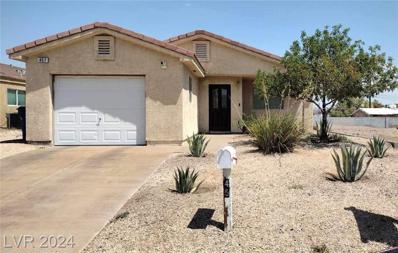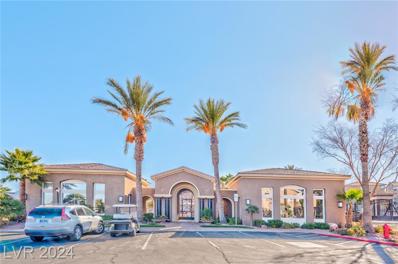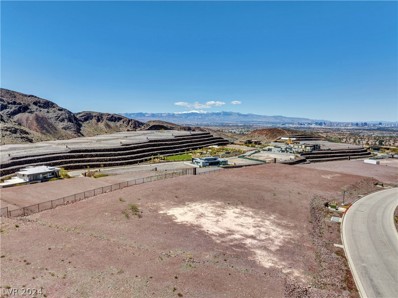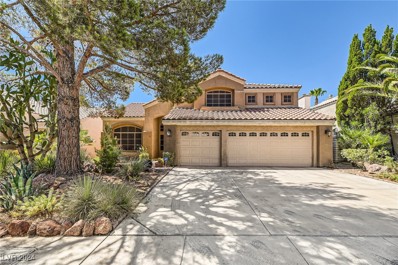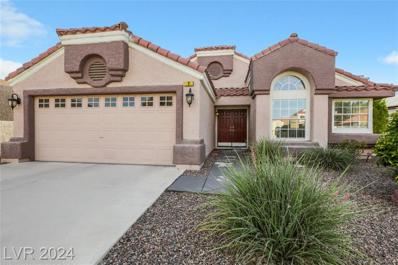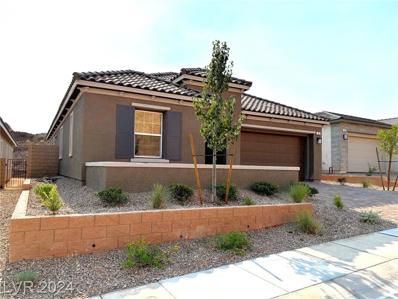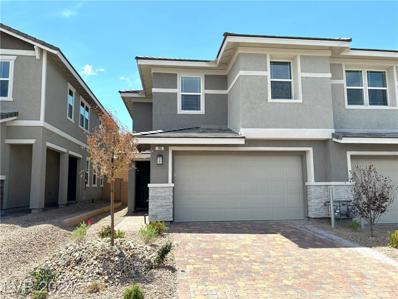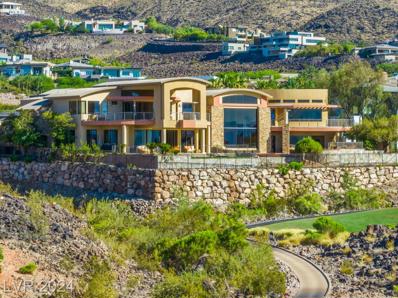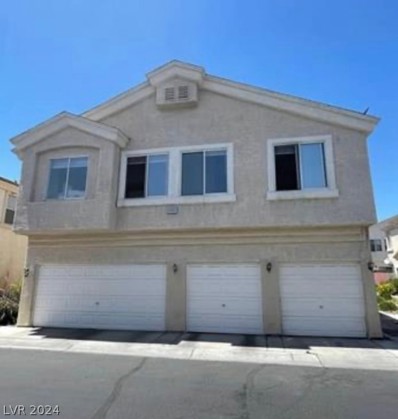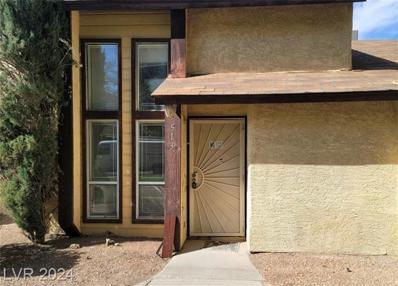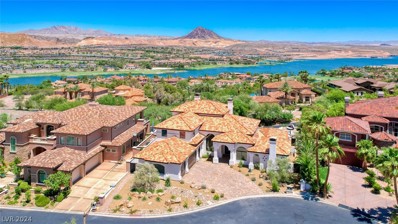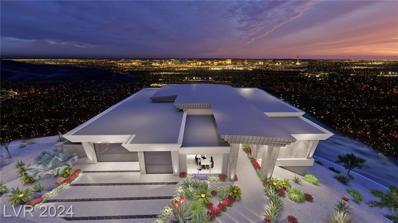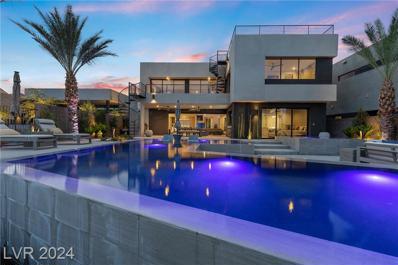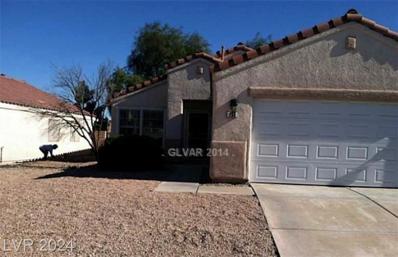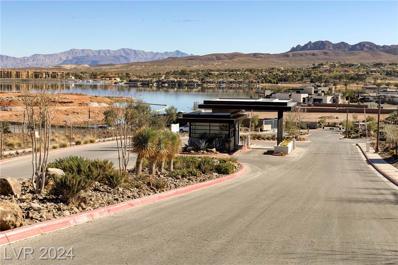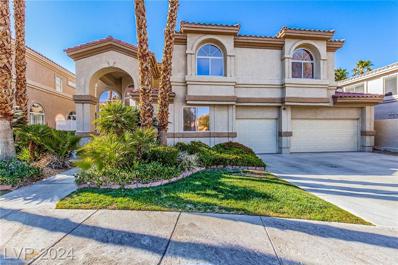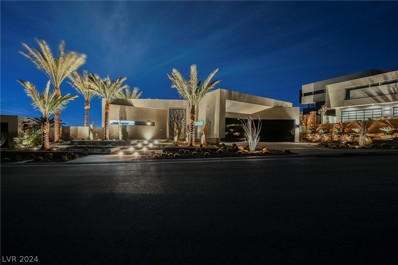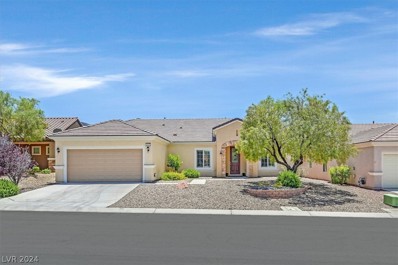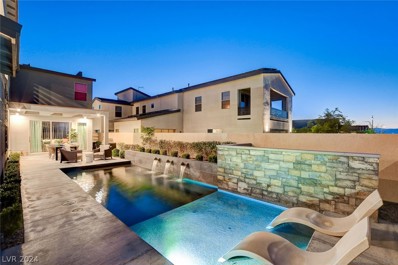Henderson NV Homes for Rent
Open House:
Saturday, 11/16 11:00-2:00PM
- Type:
- Single Family
- Sq.Ft.:
- 1,901
- Status:
- Active
- Beds:
- 2
- Lot size:
- 0.19 Acres
- Year built:
- 2002
- Baths:
- 2.00
- MLS#:
- 2595301
- Subdivision:
- Sun City Anthem
ADDITIONAL INFORMATION
NEW PRICE: $560,000.00. This is 55+ Community, Sellers are the Original Owners. This is a single story home with great front desert landscaping. Kitchen has been remodeled with beautiful, White Textured Cabinets with roll out shelves. New White Quartz countertops, that are also in the Primary and secondary baths, this home has been repainted in an Alabaster White which blends in perfectly with the cabinets in the kitchen and opens up the home. Open living area and dining area. Primary bedroom has a bay window. Landscape is Desert front and back. This Home has an Open Backyard Concept Yes, you can have a fence installed, you will need to submit your plans to the Architectural Committe to get it approved. There is a Attached Covered Patio to enjoy, BBQ stub! Tax Records shows 3 bedrooms this is a 2-Bedroom home with a Den. This is the Independence floor plan.
- Type:
- Single Family
- Sq.Ft.:
- 2,246
- Status:
- Active
- Beds:
- 4
- Lot size:
- 0.14 Acres
- Year built:
- 1997
- Baths:
- 3.00
- MLS#:
- 2595510
- Subdivision:
- Foxfield Estate
ADDITIONAL INFORMATION
Nestled in a quiet cul-de-sac, this property offers a practical floor plan with four bedrooms and a spacious loft that separates the primary suite from the other bedrooms. Tile floors, kitchen island, and a covered patio are just some of the great features this home has to offer. New kitchen granite countertops, fresh paint, and carpets.
Open House:
Monday, 11/18 10:00-2:00PM
- Type:
- Single Family
- Sq.Ft.:
- 1,226
- Status:
- Active
- Beds:
- 3
- Lot size:
- 0.08 Acres
- Year built:
- 1996
- Baths:
- 2.00
- MLS#:
- 2595251
- Subdivision:
- Pacific Greens
ADDITIONAL INFORMATION
Welcome to 2150 Polynesia Circle a completely remodeled 3-bedroom, 2-bathroom single-family home nestled in the heart of desirable Green Valley, Henderson, NV. Gated neighborhood with community pool and spa. Steps to The District, Shopping, and only 10 minutes to airport and 15 minutes to The Strip. Stainless steel appliances, gorgeous new countertops, new under-mount sinks, and refinished cabinets with new hardware. Garage with a sleek epoxy floor. New HVAC unit (2018), new water heater (2019), and a well-maintained roof ensure worry-free liviing. Low-maintenance turf and landscaping in both front and rear yards, a covered patio, and solar screens to keep your home cool during the summer months. The spacious 2-car garage features plenty of cabinets and shelving for all your storage needs. This meticulously upgraded home combines comfort, style, and convenience in one perfect package. Move in perfect gated Green Valley. This gem wonâ??t last long!
- Type:
- Single Family
- Sq.Ft.:
- 2,924
- Status:
- Active
- Beds:
- 4
- Lot size:
- 0.15 Acres
- Year built:
- 2019
- Baths:
- 3.00
- MLS#:
- 2595109
- Subdivision:
- Inspirada Pod 7-3
ADDITIONAL INFORMATION
This large 4BR/3BA 3 car garage home located in the highly desired community of Inspirada, 5 houses from the private Toll Brother Pool! Center of the community, doesn't back to a street, high private walls in the backyard ready for your pool oasis to be built. Gorgeous kitchen with white cabinetry, oversized island, double ovens and 5 burner gas stove. Wood-like tile throughout. Large loft features custom built-in desks. Primary retreat hosts dual walk-in closets, spa like bathroom with large extended shower and countertops. Enjoy entertaining outdoors with your spacious, grass turf backyard and additional private courtyard with Italian strung lighting included.
Open House:
Friday, 11/15 10:00-2:00PM
- Type:
- Single Family
- Sq.Ft.:
- 2,845
- Status:
- Active
- Beds:
- 4
- Lot size:
- 0.18 Acres
- Year built:
- 2024
- Baths:
- 3.00
- MLS#:
- 2594260
- Subdivision:
- Park Vistas
ADDITIONAL INFORMATION
Park Vistas is nestled in the Foothills of Henderson near the base of River Mountain. Heritage Park, the Henderson Aquatic Center, and the Senior Facility are directly across the street! Just minutes to Water Street District, sprinkled with restaurants, local breweries, and boutique storefronts. Single story home offering 2845sf, 4 bedrooms with walk-in closets and LED fluorescents, 2.5 bathrooms, den/play/flex room, 32" doors and a covered patio, with a large backyard. Home includes RV parking and a 10' iron gate. Kitchen includes soft-close doors and drawers throughout with additional cabinets in the kitchen & laundry room, stainless appliances, walk-in pantry with secret entry and secondary refrigerator location, extra-large island, and 42â?? upper cabinets. Primary bedroom has two walk-in closets. Nine-foot ceilings and 5 ¼â?? baseboards throughout. Buyer to select flooring.
- Type:
- Single Family
- Sq.Ft.:
- 2,917
- Status:
- Active
- Beds:
- 4
- Lot size:
- 0.2 Acres
- Year built:
- 2001
- Baths:
- 4.00
- MLS#:
- 2594507
- Subdivision:
- Sun City Anthem Phase 3
ADDITIONAL INFORMATION
AMAZING PRICE ADJUSTMENT!!! "GOLD KEY" ARLINGTON MODEL WITH HUGE 390 SQ FT CASITA! True square footage of the home itself is 2527 ft. and Casita is 390 ft. Total livable space is 2917 ft.² = 274 a ft. under median sales price in Sun City Anthem. Gold Key means the Master Bedroom, Master closet and great room are expanded... A Modern livable Casita, Custom iron Gate opens up to the beautiful pavered courtyard. NO CARPET...Kitchen features Custom Granite Countertops, custom cabinets with cut glass inserts, cabinet pull outs throughout kitchen, new stainless steel Monogram Bistro Series appliances, Murphy bed, Office space, Crown molding, jetted tub in Master bath, 2 Trane HVAC units (5 years old) hot water heater replaced in 2022, garage has overhead storage, cabinets, epoxy floors, golf cart parking...Lush landscaping... Extended patio cover creates a park like backyard... So much more...A beautiful, private Custom Gem!
- Type:
- Single Family
- Sq.Ft.:
- 1,225
- Status:
- Active
- Beds:
- 3
- Lot size:
- 0.14 Acres
- Year built:
- 2005
- Baths:
- 2.00
- MLS#:
- 2594668
- Subdivision:
- None
ADDITIONAL INFORMATION
Wonderful 3 bedroom, 2 bath home, 1 car garage located in Henderson! All appliances are included, this home is perfectly located near shops, with solar panels with an electric bill under $70 a month! Huge Backyard, GREAT SPACE! Schedule a showing to see your next home!
- Type:
- Condo
- Sq.Ft.:
- 704
- Status:
- Active
- Beds:
- 1
- Lot size:
- 0.02 Acres
- Year built:
- 1999
- Baths:
- 1.00
- MLS#:
- 2594693
- Subdivision:
- Avalon Condos
ADDITIONAL INFORMATION
Experience the allure of this 1-bedroom, 1-bathroom condo nestled in the coveted Seven Hills Henderson community. Positioned uniquely, this unit offers sweeping views of the Las Vegas Strip, mountains, and cityscape from its private balcony. The open living area seamlessly connects to the balcony, enhancing the sense of space and light. The spacious kitchen is adorned with track lighting, stainless steel appliances, a breakfast bar, and elegant tile flooring. The primary bedroom features ceiling lights, a ceiling fan, laminate flooring, and a convenient walk-in pantry. The attached primary bathroom includes a shower/tub combination for added comfort. Residents of this community enjoy access to a variety of amenities, including a sparkling pool and spa, clubhouse, BBQ area, and a well-equipped exercise room. This property presents a unique opportunity and is truly a must-see for those seeking modern comfort and resort-style living in Henderson.
$1,475,000
41 Rockstream Drive Henderson, NV 89012
- Type:
- Land
- Sq.Ft.:
- n/a
- Status:
- Active
- Beds:
- n/a
- Lot size:
- 0.48 Acres
- Baths:
- MLS#:
- 2593457
- Subdivision:
- Ascaya Fka Crystal Ridge Phase 2
ADDITIONAL INFORMATION
Immerse yourself in the breathtaking mountain vistas of Ascaya and discover all the natural beauty this exclusive luxury community in Henderson has to offer. Push the limits of creativity and elevate your living experience to new heights with a custom home designed to meet your every desire.
Open House:
Friday, 11/15 11:00-2:00PM
- Type:
- Single Family
- Sq.Ft.:
- 2,624
- Status:
- Active
- Beds:
- 3
- Lot size:
- 0.2 Acres
- Year built:
- 1991
- Baths:
- 3.00
- MLS#:
- 2595764
- Subdivision:
- Laurelglen
ADDITIONAL INFORMATION
Paradise in Green Valley-lush water-smart landscaping front and back! No home behind. Valted ceilings. Just blocks from stores, restaurants, schools, parks, & "The District." Great Location with hard-to-find downstairs Master Suite. Large open Living and Family room, gas fireplace, spacious formal living and dining area. Master Bedroom has a fireplace, large walk-in closet, huge master bath, a private entrance to the backyard pool oasis. The house has elegant white wood plantation shudders. A fully equipped laundry room downstairs. The home security system is owned. Garage has well-insulated doors, a soft water system, and a second refrigerator. Upstairs leads to a lovely loft & office area with extra storage, Two ample-sized bedrooms share a full-sized bath. This is truly an elegant home with a floorplan that is perfect! The carpeting is almost new. This home is ready to entertain and enjoy life in! New AC/heating Lennox 17seer just installed for upstairs, & Rheem is downstairs.
- Type:
- Single Family
- Sq.Ft.:
- 1,603
- Status:
- Active
- Beds:
- 3
- Lot size:
- 0.15 Acres
- Year built:
- 1991
- Baths:
- 2.00
- MLS#:
- 2594416
- Subdivision:
- Sandcastle 2
ADDITIONAL INFORMATION
*** SPARKLING POOL/SPA***Gorgeous 1 story with Covered patio that adds SHADE and PRIVACY to your outdoor living***DREAM KITCHEN with Stainless Appliances***Granite Kitchen Counters****MST BATHROOM SHOWER REMOLDED***Vaulted Ceilings***COZY Fireplace***New pool motor***Professionally Landscaped, CUL-DE-SAC ***Much More!!!!!!! BEAUTIFUL HOME WITH SPARKLING POOL & SPA**MST BATHROOM SHOWER REMOLDED* SHOWER GLASS IS ON ORDER* WOOD FLOORING,CERAMIC FLOORING**STAINLESS KITCHEN**GRANITE KITCHEN COUNTERS**VAULTED CEILINGS**FIREPLACE**PROFESSIONALLY LANDSCAPED CUL DE SAC LOT & MUCH MORE**
- Type:
- Single Family
- Sq.Ft.:
- 2,150
- Status:
- Active
- Beds:
- 3
- Lot size:
- 0.13 Acres
- Year built:
- 2024
- Baths:
- 3.00
- MLS#:
- 2596004
- Subdivision:
- Rainbow Canyon Parcel M-1B Phase 2
ADDITIONAL INFORMATION
* Brand New Richmond American Designer Home * - features include - 10' ceilings w/8' doors throughout, extended covered patio w/center-meet sliding doors, walk-in shower at primary bath, soft water loop, solar conduit, GE Plus stainless-steel appliance pkg. w/pyramid hood, Premier maple cabinets w/painted linen finish, soft-close features, and door hardware; nook cabinets, upgraded quartz kitchen and bath countertops; tile backsplash at kitchen, upgraded stainless-steel kitchen sink and matte black faucet, add'l. ceiling fan prewires and lighting, upgraded matte black bath faucets and accessories, upgraded carpet and ceramic tile flooring throughout; two-tone interior paint, upgraded interior trim pkg., laundry cabinets, home theater prewire, + more!
- Type:
- Single Family
- Sq.Ft.:
- 1,950
- Status:
- Active
- Beds:
- 4
- Lot size:
- 0.06 Acres
- Year built:
- 2024
- Baths:
- 3.00
- MLS#:
- 2595966
- Subdivision:
- Cadence Village Parcel 4-Q1-4
ADDITIONAL INFORMATION
* Brand New Richmond American Designer Home * - features include -tile surrounds at primary bath shower, solar conduit, soft water loop, GE stainless-steel appliance pkg., upgraded Duraform cabinets w/linen finish, 42" kitchen uppers, and door hardware; upgraded quartz kitchen countertops, upgraded stainless-steel kitchen sink and chrome faucet, add'l. ceiling fan and lighting prewires, upgraded carpet and ceramic tile flooring throughout; extra white paint pkg., + more!
$8,850,000
605 Saint Croix Street Henderson, NV 89012
- Type:
- Single Family
- Sq.Ft.:
- 14,485
- Status:
- Active
- Beds:
- 7
- Lot size:
- 0.65 Acres
- Year built:
- 2006
- Baths:
- 9.00
- MLS#:
- 2594472
- Subdivision:
- Foothills At Macdonald Ranch Plan Areas 15 & 16
ADDITIONAL INFORMATION
Truly one-of-a-kind architectural masterpiece located within Henderson's preeminent luxury guard gated community, MacDonald Highlands. This exquisite community features the private Country Club, Dragon Ridge. As you enter this extraordinary estate you will experience unequaled elegance at every turn. Starting with the private courtyard you are greeted by wandering streams, lush tropical landscaping, and stunning modern design. Property features include an elevator, multiple private guest quarters, movie theater, expansive living spaces including a fitness center with views of the World-Renowned Las Vegas Strip, a temperature controlled wine room capable of holding more than 1,000 bottles, custom fish tank, arcade, cigar room, indoor-food court, and infinity pool overlooking Dragon Ridgeâ??s 10th hole with amazing views of the entire Las Vegas Valley. All bedrooms offer generous yet private spaces including en-suite bathrooms. This incomparable estate is absolutely a must see!!!
- Type:
- Townhouse
- Sq.Ft.:
- 1,069
- Status:
- Active
- Beds:
- 2
- Lot size:
- 0.03 Acres
- Year built:
- 2001
- Baths:
- 2.00
- MLS#:
- 2594195
- Subdivision:
- First Light At Boulder Ranch Amd
ADDITIONAL INFORMATION
Welcome home to the Community of First Light At Boulder Ranch! This gated community has a pool and spa! The two bedroom 2 bath townhome with a garage is located in the heart of the community. The townhome is upstairs with vaulted ceilings with the attached garage downstairs. The master bedroom is a nice size with its own private bathroom and large tub walk and in closet.
$232,900
513 Kristin Lane Henderson, NV 89011
- Type:
- Townhouse
- Sq.Ft.:
- 838
- Status:
- Active
- Beds:
- 1
- Lot size:
- 0.02 Acres
- Year built:
- 1985
- Baths:
- 2.00
- MLS#:
- 2594126
- Subdivision:
- Summerfield Village Amd
ADDITIONAL INFORMATION
Welcome Home!! This is a 1 bedroom, 1 and 1/2 bath townhome located in Henderson with tons of parks and recreation nearby. The townhome has a giant vaulted ceiling that opens up to a nice kitchen. Fresh paint and new carpet. Upstairs is a open loft, bedroom and bathroom. Come see for yourself !
$2,499,999
4 Via Vittorio Place Henderson, NV 89011
- Type:
- Single Family
- Sq.Ft.:
- 4,784
- Status:
- Active
- Beds:
- 4
- Lot size:
- 0.39 Acres
- Year built:
- 1995
- Baths:
- 5.00
- MLS#:
- 2594080
- Subdivision:
- Capri Amd
ADDITIONAL INFORMATION
Open house this weekend! Saturday 11/9 from 11-3pm. Welcome to unparalleled luxury in the golf community of South Shore! This beautifully remodeled home has 4 bedrooms + a den, 5 baths, 3 car garage. The 4784 square foot home sits on over 1/4 acre lot up above picturesque Lake Las Vegas. The sellers have put over $750k worth of updates to the home sparing no expense in transforming this home into a stunning, private oasis including opening up and modernizing the living space by leveling out the floors and lifting ceilings, adding in gorgeous engineered hardwood floors throughout, and adding a brand new kitchen with high end stainless appliances and quartz countertops. They added new paint to the interior and exterior, new pavers on the front driveway and back patio, resurfaced the pool and spa and even redid the roof. But the best part of this home is the incredible views you can enjoy from almost any room in the house and of course the stunning backyard.
$9,990,000
616 Scenic Rim Drive Henderson, NV 89012
- Type:
- Single Family
- Sq.Ft.:
- 7,000
- Status:
- Active
- Beds:
- 4
- Lot size:
- 0.42 Acres
- Year built:
- 2024
- Baths:
- 6.00
- MLS#:
- 2592678
- Subdivision:
- Macdonald Highlands Planning Area 18 Phase 1
ADDITIONAL INFORMATION
*UNDER CONSTRUCTION* House will be Completed Approximately December 2024. One of the Best Unobstructed Views of the Strip. City & Golf Course Views Below. 2-Story Custom w/Elevator. Architecture by Richard Luke, AIA. 7000 SF, 4 Bed, 6 Bath, 6 Car, .42 Acres. Lives Like a 1 Story With Guest Rooms, Game Room and Outdoor Kitchen on Lower Level. Entertainers Kitchen With Wolf & Sub Zero Appliances, Island Bar, Walk In Pantry. Temperature Controlled Wine Cellar. Indoor/Outdoor Bar on both levels. Lower Level is an Outdoor Paradise with Full Pocket Sliders, Pool & Spa, Outdoor Kitchen & Fire Pits. Oversized Primary with Large Custom Closet & Bathroom. All Guest Rooms are En-Suite with Walk-in Closets. There is Still Time to Choose Your Own Finishes to Make It Your Custom Home. Country Club Lifestyle with Golf, Fitness, Tennis, Pickleball, Swim, Bar, Dining & Clubhouse.
$2,999,995
12 Falling Canyon Court Henderson, NV 89011
Open House:
Saturday, 11/16 11:00-3:00PM
- Type:
- Single Family
- Sq.Ft.:
- 3,863
- Status:
- Active
- Beds:
- 4
- Lot size:
- 0.23 Acres
- Year built:
- 2021
- Baths:
- 5.00
- MLS#:
- 2593218
- Subdivision:
- Rainbow Canyon Parcel C-1
ADDITIONAL INFORMATION
Discover modern luxury at this stunning 3800+ sq ft property nestled in prestigious Lake Las Vegas community. Boasting a sleek aesthetic, this residence features 4 bedrooms, each accompanied by its own en-suite bathroom. Featuring a full GEN X suite on the first floor. Kitchen has WOLF appliances & waterfall Calcutta Italian marble island. Stunning views enhance the contemporary charm of this home. Embrace the world of luxurious outdoor living w/ an expansive disappearing edge pool that seamlessly blends into the horizon, offering breathtaking views. Effortlessly entertain your guests with separate poolside areas & built-in entertainment zones, every corner of this property invites you to savor the beauty of nature and luxury. Experience the epitome of resort-style living where residents enjoy a lifestyle enriched by a plethora of activities, facilities, & social events designed to enhance every aspect of leisure and recreation. SOLAR IS PAID IN FULL!!
- Type:
- Single Family
- Sq.Ft.:
- 1,382
- Status:
- Active
- Beds:
- 4
- Lot size:
- 0.11 Acres
- Year built:
- 1999
- Baths:
- 2.00
- MLS#:
- 2593693
- Subdivision:
- SOUTH VALLEY RANCH-PARCEL 5A U
ADDITIONAL INFORMATION
Welcome home to the community of South Valley Ranch in Henderson! This one story with four bedrooms and two baths has open floorplan, spacious kitchen with plenty of cabinet space and walk in pantry. Primary bedroom is separate from the other bedrooms. Good sized bedrooms, low maintenance desert landscaping and much more!
$1,090,000
1496 Placid Coast Court Henderson, NV 89011
- Type:
- Land
- Sq.Ft.:
- n/a
- Status:
- Active
- Beds:
- n/a
- Lot size:
- 0.5 Acres
- Baths:
- MLS#:
- 2592642
- Subdivision:
- Rainbow Canyon Parcel W-4
ADDITIONAL INFORMATION
Presenting The Island at Lake Las Vegas!! Located on the northeast side of the lake, The Island is a once-in-a-lifetime opportunity to enjoy the waterfront lifestyle in the Las Vegas Valley. Featuring 56 acres of land, approximately 222 home sites and four main peninsulas that protrude into the lake!! Wanting the luxury of living out a true lakeside lifestyle in the desert? Now is the perfect time to make that a reality!! Other lots available, not on MLS. Purchase includes Sports Club Membership at closing, valued at $25,000.00!! LID, HOA & Property taxes are approximated and will change.
- Type:
- Single Family
- Sq.Ft.:
- 4,042
- Status:
- Active
- Beds:
- 4
- Lot size:
- 0.17 Acres
- Year built:
- 1999
- Baths:
- 4.00
- MLS#:
- 2593373
- Subdivision:
- Inverness
ADDITIONAL INFORMATION
STUNNING 4 BEDROOM, 4 BATHROOM HOME*LUXURY GUARD-GATED COMMUNITY, WHERE PRIVACY AND SECURITY ARE PARAMOUNT*SITUATED IN A PEACEFUL CUL-DE-SAC, ENJOY TRANQUIL LOW-TRAFFIC STREETS*THE FAMILY ROOM IS A SHOWSTOPPER, FEATURING A BREATHTAKING FLOOR-TO-CEILING LEDGESTONE WALL, ACCOMPANIED BY AN ELECTRIC FIREPLACE THAT ILLUMINATES WITH MULTICOLORED AMBIANCE*ENTERTAIN EFFORTLESSLY WITH THE SUNKEN WET BAR ADJACENT TO THE FAMILY ROOM*ELEGANT CERAMIC TILE FLOORING ADORNS THE DOWNSTAIRS AREA, WHILE LUXURIOUS VINYL PLANKS GRACE THE STAIRCASE*INDULGE IN THE LUXURY OF A RAISED SPA CASCADE INTO A PEBBLETECH POOL, COMPLETE WITH A SLIDE, CREATING A RESORT-LIKE HAVEN*WORK FROM HOME IN STYLE WITH THE SPACIOUS OFFICE WITH BUILT-INS*MODERN AMENITIES INCLUDE AN APP-BASED REMOTE CONTROL GARAGE DOOR OPENER & DIGITAL THERMOSTATS. ENJOY COMMUNITY FEATURES SUCH AS PLAYGROUNDS AND TENNIS COURTS. LOCATED NEAR SHOPS, DINING, ENTERTAINMENT, PARKS, & WITH EASY FREEWAY ACCESS*15-MINUTE DRIVE FROM THE AIRPORT AND UNLV!
$6,450,000
1530 Dragon Crest Avenue Henderson, NV 89012
Open House:
Saturday, 11/16 12:00-4:00PM
- Type:
- Single Family
- Sq.Ft.:
- 5,130
- Status:
- Active
- Beds:
- 4
- Lot size:
- 0.62 Acres
- Year built:
- 2021
- Baths:
- 5.00
- MLS#:
- 2593312
- Subdivision:
- Macdonald Highlands Planning Area 7-Phase 2B
ADDITIONAL INFORMATION
Single-story masterpiece, part of the exclusive Blue Heron Elite collection. Located behind a second gate in guard-gated MacDonald Highlands. This 5000+ sqft residence features 4 en suite Bdrms and a 6 car, climate-controlled garage. Thoughtfully designed featuring sleek cabinets, raw concrete floors & a deliberate aesthetic that blends texture & depth. Separate prep kitchen, including additional fridge, dishwasher & climate-controlled wine cellar. Primary retreat w/ steam shower, custom vanity and closet w/ direct access to laundry room. Large laundry room w/ pet station. Over 1/2 acre with panoramic views of the city, mountains, & Las Vegas Strip. Every room shares the same spectacular views and opens to the outside creating a seamless indoor/outdoor living space. Infinity-edge pool, outdoor kitchen w/ space heaters and fireplace lounge area that literally floats on the cliff. Savant smart home tech. Elevate your living experience â?? discover the epitome of modern opulence.
- Type:
- Single Family
- Sq.Ft.:
- 2,401
- Status:
- Active
- Beds:
- 2
- Lot size:
- 0.16 Acres
- Year built:
- 2005
- Baths:
- 2.00
- MLS#:
- 2592270
- Subdivision:
- Sun City Anthem
ADDITIONAL INFORMATION
2 bedroom + den Columbia model in age restricted (55+) Sun City Anthem community. This home's exterior was freshly painted just a few months ago! The large primary bedroom is separate from the other bedroom and den & features a deep garden tub, dual sinks, a separate shower & separate private access to the back covered patio. The formal living room & formal dining room can be found in the front of the home, with a decorative accent pilar. The spacious kitchen has a breakfast nook, butlers pantry, granite counters, oversized island, an abundance of cabinets and storage space, pull out shelves and a large walk in pantry. Extra bonus, the dishwasher is just over 1 year old. Plantation shutters throughout! Enjoy your morning coffee or evening cocktail in the private back yard with lush trees for extra privacy, and a BBQ grill! Come enjoy the Sun City Anthem active lifestyle, complete with Pickleball, Tennis, Golf, Fitness Center, Pools, Social Clubs and MORE!
$1,200,000
2526 Veronella Street Henderson, NV 89044
- Type:
- Single Family
- Sq.Ft.:
- 2,974
- Status:
- Active
- Beds:
- 4
- Lot size:
- 0.13 Acres
- Year built:
- 2021
- Baths:
- 4.00
- MLS#:
- 2592218
- Subdivision:
- Inspirada Town Center - Arden Capri Strada
ADDITIONAL INFORMATION
Experience unmatched luxury in this designer dream home in the fabulous neighborhood of Inspirada. This 4-bedroom, 3.5-bathroom former Tri-Pointe Plan 1 model home has been fully upgraded with the finest quality finishes. Host family & friends in your beautiful open-concept gourmet kitchen, featuring matte black appliances, quartz countertops, a custom walk-in pantry, & LVP flooring. Primary suite offers unobstructed valley views, a custom walk-in closet, dual sinks, & a spa shower. Experience true indoor-outdoor living w/ 4 different wall-to-wall sliding glass doors that lead to the backyard. Your private oasis includes a stunning Pebble Tec pool, an outdoor shower, & a covered patio, perfect for entertaining. Enjoy all the amazing features of this neighborhood, including a private community pool, parks, schools, walking trails, splash pad areas, basketball & tennis courts, baseball & soccer fields, dog parks, weekly farmers markets & so much more! Schedule your showing today!

The data relating to real estate for sale on this web site comes in part from the INTERNET DATA EXCHANGE Program of the Greater Las Vegas Association of REALTORS® MLS. Real estate listings held by brokerage firms other than this site owner are marked with the IDX logo. GLVAR deems information reliable but not guaranteed. Information provided for consumers' personal, non-commercial use and may not be used for any purpose other than to identify prospective properties consumers may be interested in purchasing. Copyright 2024, by the Greater Las Vegas Association of REALTORS MLS. All rights reserved.
Henderson Real Estate
The median home value in Henderson, NV is $485,820. This is higher than the county median home value of $407,300. The national median home value is $338,100. The average price of homes sold in Henderson, NV is $485,820. Approximately 59.41% of Henderson homes are owned, compared to 32.59% rented, while 8% are vacant. Henderson real estate listings include condos, townhomes, and single family homes for sale. Commercial properties are also available. If you see a property you’re interested in, contact a Henderson real estate agent to arrange a tour today!
Henderson, Nevada has a population of 311,250. Henderson is more family-centric than the surrounding county with 29.5% of the households containing married families with children. The county average for households married with children is 28.53%.
The median household income in Henderson, Nevada is $79,611. The median household income for the surrounding county is $64,210 compared to the national median of $69,021. The median age of people living in Henderson is 42.3 years.
Henderson Weather
The average high temperature in July is 104.2 degrees, with an average low temperature in January of 38 degrees. The average rainfall is approximately 4.9 inches per year, with 0.2 inches of snow per year.
