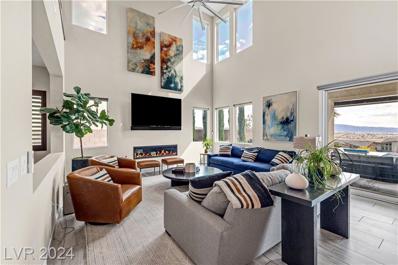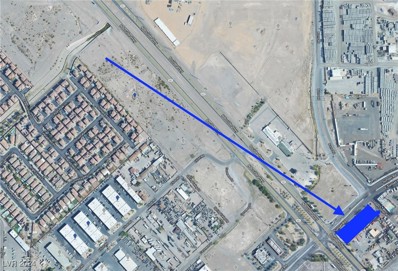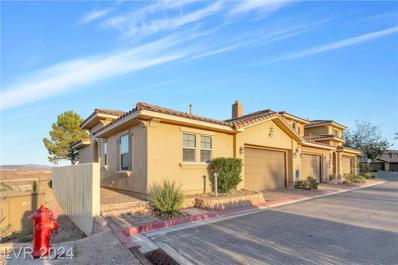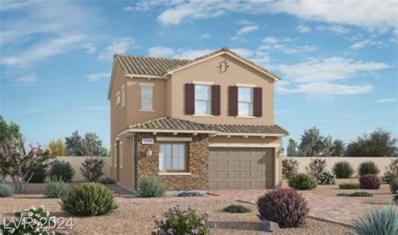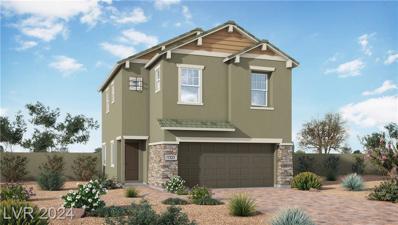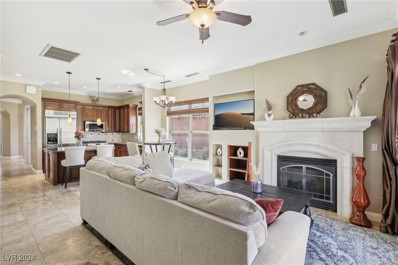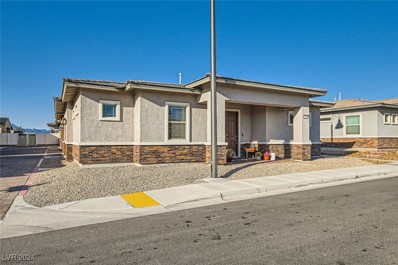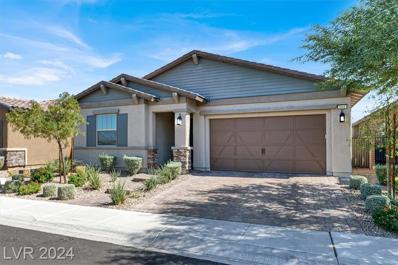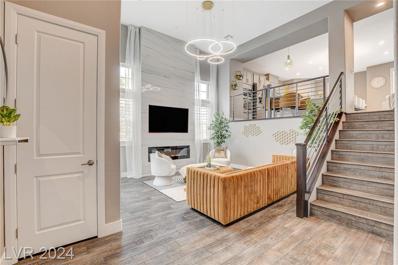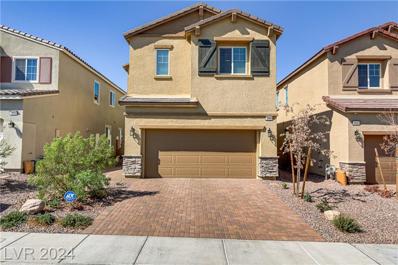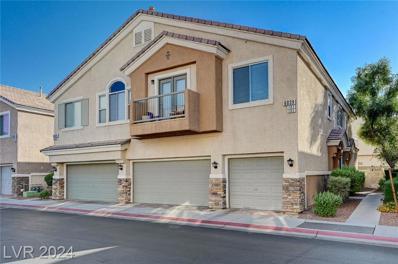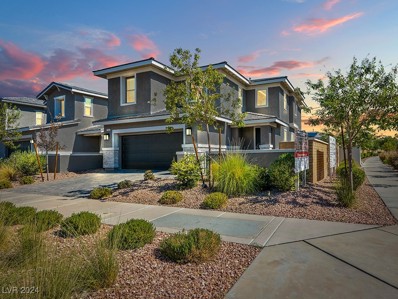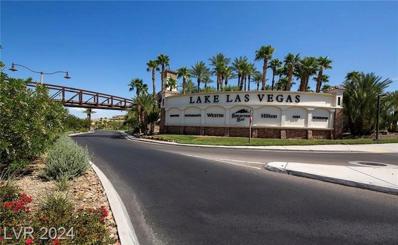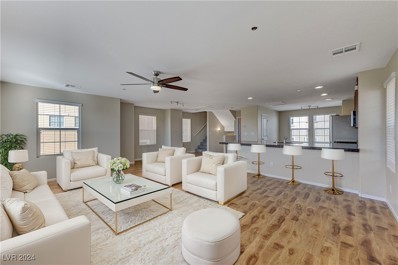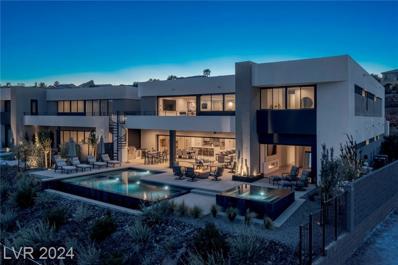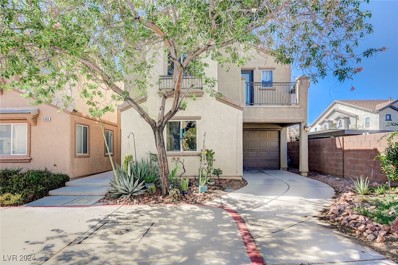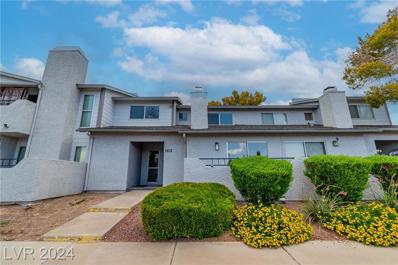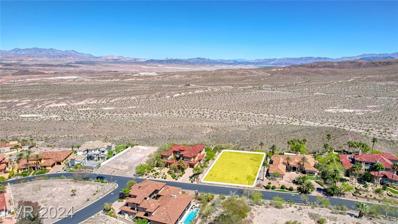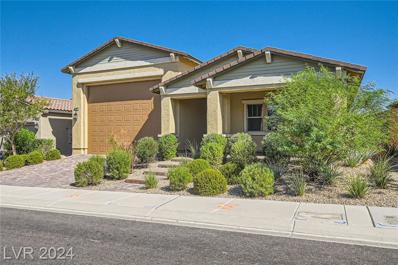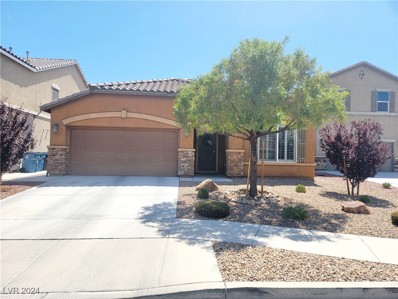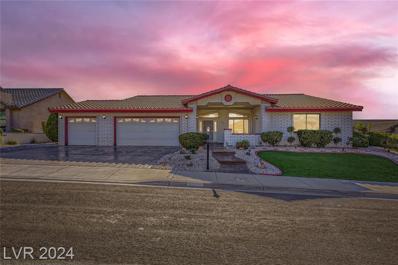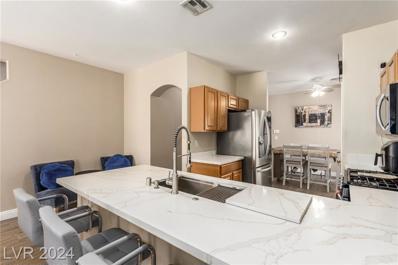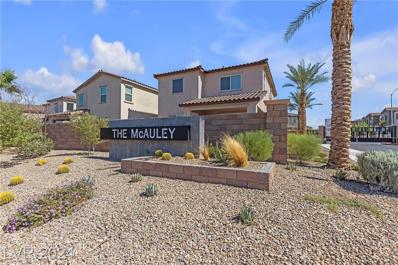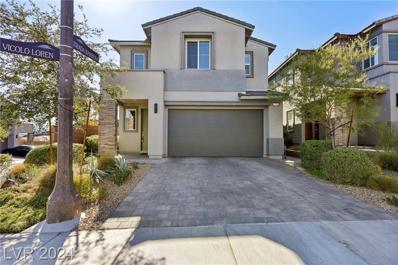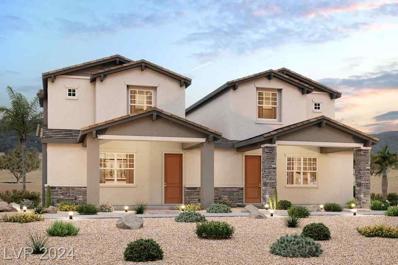Henderson NV Homes for Rent
$1,699,000
39 Hilltop Crest Street Henderson, NV 89011
- Type:
- Single Family
- Sq.Ft.:
- 3,752
- Status:
- Active
- Beds:
- 4
- Lot size:
- 0.24 Acres
- Year built:
- 2018
- Baths:
- 4.00
- MLS#:
- 2622765
- Subdivision:
- The Falls Parcel K - Phase 1
ADDITIONAL INFORMATION
**OPEN HOUSE 11/9 1-4pm** Discover the ultimate in luxury living with this stunning property, boasting panoramic mountain & Strip views. The kitchen is a masterpiece, showcasing an oversized granite island with a waterfall edge. High-end WOLF stainless steel appliances & a large Sub-Zero refrigerator make this space is as functional as it is beautiful. Indulge in the primary suite where separate vanities, a luxurious soaking tub, & walk-in shower create a spa-like experience. Outdoor oasis is equipped with misting system, fans, electric heat lamps, & heated salt water pool ensuring comfort for year-round enjoyment. Host the perfect barbecue with the outdoor kitchen, complete with a built-in gas BBQ & fridge. This well-designed layout includes a convenient downstairs guest bedroom, perfect for visitors. Comprehensive SMART Home system effortlessly controls electric shades, televisions, and surveillance systems.
$1,399,999
1936 N Boulder Highway Henderson, NV 89011
- Type:
- Land
- Sq.Ft.:
- n/a
- Status:
- Active
- Beds:
- n/a
- Lot size:
- 0.83 Acres
- Baths:
- MLS#:
- 2622836
ADDITIONAL INFORMATION
Prime Land.
- Type:
- Condo
- Sq.Ft.:
- 1,156
- Status:
- Active
- Beds:
- 2
- Lot size:
- 0.1 Acres
- Year built:
- 2008
- Baths:
- 2.00
- MLS#:
- 2622084
- Subdivision:
- Parcel 17 Tennis Villas
ADDITIONAL INFORMATION
Welcome to this beautifully fully furnished single-level townhouse in the exclusive SouthShore guard gated community, nestled in the serene Lake Las Vegas area. This move-in-ready home features 2 bedrooms with 2 baths, and a 2-car garage. Inside, youâ??ll find modern comforts, including a newer AC system with updated ductwork and a recently installed water heater in 2021. The open-concept living space is furnished to perfection and flows seamlessly into a kitchen stocked with all stainless steel appliances and granite countertops, making it ideal for entertaining or relaxing. Step outside to enjoy breathtaking mountain views, whether you're lounging on the patio or exploring the peaceful surroundings. Donâ??t miss this rare opportunity to own a fully furnished luxury home in the prestigious Lake Las Vegas community!
- Type:
- Single Family
- Sq.Ft.:
- 1,474
- Status:
- Active
- Beds:
- 4
- Lot size:
- 0.06 Acres
- Year built:
- 2024
- Baths:
- 3.00
- MLS#:
- 2622750
- Subdivision:
- Cadence Neighborhood 4 Parcel P1-14 Phase 2
ADDITIONAL INFORMATION
The Ottava design blends seamlessly the cozy great room and spacious kitchen with elegant 42-inch uppers, exquisite upgraded quartz kitchen countertops and boasts a large island with a breakfast nook. This desirable floorplan includes a spacious downstairs bedroom with full bath ideal for family or guests. The primary bathroom indulges with a dual sinks and a roomy walk-in closet. This exceptional home boasts 9' first-floor ceilings, a tankless water heater, stainless steel appliances, and wood-style window blinds. Your new home is available now. Visit Libretto at Cadence and see your dream home today!
- Type:
- Single Family
- Sq.Ft.:
- 1,309
- Status:
- Active
- Beds:
- 3
- Lot size:
- 0.06 Acres
- Year built:
- 2024
- Baths:
- 3.00
- MLS#:
- 2622676
- Subdivision:
- Cadence Neighborhood 4 Parcel P1-14 Phase 1
ADDITIONAL INFORMATION
The Bravo home design seamlessly blends the cozy great room and spacious kitchen with 42-inch uppers, and exquisite upgraded quartz kitchen countertops. The second floor, is highlighted with a central loft area, leading to generously sized secondary bedrooms, ideal for family or guests. The primary bathroom indulges with a walk-in shower, dual sinks, and a roomy walk-in closet. This exceptional home boasts 9' first-floor ceilings, a tankless water heater, stainless steel appliances, and wood-style window blinds. Your new home is available now. Visit Libretto at Cadence and see your dream home today!
- Type:
- Condo
- Sq.Ft.:
- 1,596
- Status:
- Active
- Beds:
- 3
- Year built:
- 2006
- Baths:
- 3.00
- MLS#:
- 2622753
- Subdivision:
- V At Lake Las Vegas
ADDITIONAL INFORMATION
Furnished 3 bedroom 3 bathroom condo overlooking the majestic mountainside in the affluent, gated community of The V at Lake Las Vegas. This luxurious abode features travertine floors, brushed nickel appliances, a wine fridge, a tankless water heater, 2023 A/C unit, a water softener system, 2023 washer & dryer, crown molding, & custom cabinetry. The primary suite opens up to a full-length, covered balcony and the ensuite replicates an exquisite spa-like experience with a fully-tiled walk-in shower & a separate jetted tub which creates a tranquil ambiance like no other. Living in Lake Las Vegas (a 320-acre lake & resort-like paradise) includes a Jack Nicklaus Signature Golf Course, Sports Clubs, Yacht Cruises, outdoor concerts, fine dining, as well as a village-style center of boutiques, fitness hubs, & more! All of this, and everything that the entertainment capital of The World has to offer, is only 17 miles away at the famous Las Vegas Strip.
- Type:
- Single Family
- Sq.Ft.:
- 1,231
- Status:
- Active
- Beds:
- 2
- Lot size:
- 0.07 Acres
- Year built:
- 2019
- Baths:
- 2.00
- MLS#:
- 2622455
- Subdivision:
- Cadence Village Parcel 2D-1
ADDITIONAL INFORMATION
Ever Popular Grayling Model in Heritage at Cadence, the Award Winning 55+ Community. The Location of the Home is Ideal. Located across from Park, Tennis Courts, Picnic Area and Dog Park. This Wonderful Home Features a Generous Front Porch, Perfect for that morning cup of coffee or an afternoon/evening adult beverage. Island Kitchen with Breakfast Bar, Granite Counter Tops, Espresso Cabinetry and Top of the Line Stainless Steel Appliances. Upgraded Pendant Lighting, Reverse Osmosis System and Designer Window Coverings Throughout. The Primary Bedroom Boasts a Generous Size Bath with Dual Sinks, Huge Walk-In Shower and Adjoining Walk-In Closet. Guest Bedroom is on the Opposite Side of the Home for Maximum Privacy. Desert Landscaping, Paver Rear Patio and Leased Solar at $67.00 Per Month. NV Energy is only $19.00 Per Month.
- Type:
- Single Family
- Sq.Ft.:
- 1,949
- Status:
- Active
- Beds:
- 3
- Lot size:
- 0.12 Acres
- Year built:
- 2019
- Baths:
- 2.00
- MLS#:
- 2621334
- Subdivision:
- Cadence Village Parcel E
ADDITIONAL INFORMATION
BEAUTIFUL GUARD-GATED SINGLE-STORY HOME LOCATED IN THE AGE-QUALIFIED (55+) COMMUNITY OF HERITAGE AT CADENCE. CENTRALLY LOCATED AND EASY ACCESS TO SHOPPING, FREEWAYS, AND MINUTES FROM THE AIRPORT AND WORLD-CLASS ENTERTAINMENT OF THE LAS VEGAS STRIP. OPEN FLOORPLAN WITH OVER $20,000 IN CUSTOM FLOORING AND PAINT SCHEMES. OVERSIZED FAMILY ROOM WITH ACCESS TO A CHEF'S DREAM GOURMET KITCHEN FEATURING LEVEL GRANITE COUNTERTOPS, STAINLESS APPLIANCES, 42" UPPER RAISED PANEL ESPRESSO CABINETS AND WALK-IN PANTRY AND AN OVERSIZED ISLAND PERFECT TO ENTERTAIN FAMILY AND FRIENDS. LARGE PRIMARY BEDROOM WITH SPA-LIKE SHOWER AND HUGE WALK-IN CLOSETS. PRIVATE REAR YARD WITH EASY MAINTENANCE LANDSCAPING AND A COVERED PATIO, PERFECT PLACE TO UNWIND AFTER A LONG VEGAS AFTERNOON. HERITAGE AT CADENCE IS A MASTER PLANNED 55+ COMMUNITY WITH OUTDOOR AND INDOOR SWIMMING POOLS, BOCCE BALL COURTS, PICKLE BALL AND TENNIS COURTS AND SO MUCH MORE. CALL US TODAY FOR A SHOWING.
- Type:
- Townhouse
- Sq.Ft.:
- 2,005
- Status:
- Active
- Beds:
- 3
- Lot size:
- 0.04 Acres
- Year built:
- 2018
- Baths:
- 3.00
- MLS#:
- 2622573
- Subdivision:
- Parcel 6n-4-A Vita Bella
ADDITIONAL INFORMATION
Nestled in the heart of Lake Las Vegas is this tranquil private 3 bedroom/2.5 bath end unit. Plenty of natural lighting illuminates the stunning interior showcasing high ceilings where youâ??ll find french doors that lead out to the covered patio area. Sleek steel railings and beautiful wood flooring on the first and second level with plush carpet on the third. A spacious kitchen on the second level with a large island, stainless-steel appliances, plenty of cabinet space and recessed lighting. A chefâ??s dream! Primary bedroom with balcony and large walk-in closet and bathroom with his and her sinks. Only minutes from Lake Las Vegas waters and nearby golf course! Not to mention the luxurious amenities at the Lake Las Vegas Sports Club such as a state-of-the-art fitness center, pickleball courts, resort style pool and so much more. An exclusive $25,000 value Lake Las Vegas Sports Club membership accompanies the sale. With a variety of local dining, and shopping options. Too much to list !
- Type:
- Single Family
- Sq.Ft.:
- 1,743
- Status:
- Active
- Beds:
- 3
- Lot size:
- 0.08 Acres
- Year built:
- 2023
- Baths:
- 3.00
- MLS#:
- 2621419
- Subdivision:
- Cadence Neighborhood 5 Village Parcel C-2
ADDITIONAL INFORMATION
Welcome to this stylish two-story home featuring an inviting open-concept layout and ample living space. Enjoy upgraded appliances, 42" white cabinets, and luxurious vinyl plank flooring throughout. The gourmet kitchen boasts stunning quartz countertops and a WiFi-enabled stove, perfect for modern living. The spacious loft and generous bedrooms provide flexibility for any lifestyle. The primary suite is a true retreat, featuring a walk-in shower and a separate, elevated vanity for added convenience. Additional highlights include a tankless water heater, smart thermostats, and a large backyard with extended paversâ??ideal for outdoor entertaining. With plenty of storage and meticulous attention to detail, this immaculate home is a must-see!
- Type:
- Townhouse
- Sq.Ft.:
- 1,423
- Status:
- Active
- Beds:
- 3
- Lot size:
- 0.02 Acres
- Year built:
- 2004
- Baths:
- 3.00
- MLS#:
- 2621052
- Subdivision:
- Boulder Court
ADDITIONAL INFORMATION
LET US PEAK YOUR INTEREST... Beautiful Townhouse in a gated community and a short walk to pool and park. Open floor plan with plank wood-like laminate floors throughout the home. Kitchen offers quartz countertop breakfast bar, eating area, plenty of counter & storage space. New this year: Dishwasher, Gas Stove and Refrigerator. A cozy Living /Dining room with a gas fireplace, natural light through plantation shutters, high ceilings, double doors that lead out to the backyard....great for outdoor enjoyment. 1/2 Bath downstairs. 2 car garage with direct access to home. Separate laundry room. 3 Bedrooms/2 Baths on second floor. Primary Suite has double sinks and a large walk-in shower.  Cruise the area to discover shopping and dining. Elementary schools share an attendance boundary.  COME SEE-COME BUY
- Type:
- Single Family
- Sq.Ft.:
- 2,413
- Status:
- Active
- Beds:
- 5
- Lot size:
- 0.1 Acres
- Year built:
- 2021
- Baths:
- 3.00
- MLS#:
- 2622352
- Subdivision:
- Cadence Village Parcel 5-R2-2
ADDITIONAL INFORMATION
WHY BUY NEW?! Listed well below new model match prices! Premium corner lot with no immediate neighbors behind you. 5 Bed + LOFT! 3 full baths. Nice curb appeal w/ paved driveway. Downstairs bedroom w/ full bath for extra guest space or generational living. Entry foyer into open concept living, dining & kitchen area. Large ceramic tile blends w/ with the elements & designer kitchen featuring a large island with breakfast bar seating. Enjoy entertaining & cooking with your stainless steel dual oven, fridge, gas range countertop, granite counters, wine cooler, undercount sink, recessed lighting & so much more. Garage has backup generator & EV charging capabilities. Upstairs indulge in your open loft space, separate laundry room & four bedrooms. The west bedrooms feature Las Vegas Strip views, & the primary en suite on the east wing features mountain views. Separate tub & shower, dual sinks, walk-in closet & more. Add this to your weekend showings or contact us for a private viewing.
- Type:
- Multi-Family
- Sq.Ft.:
- n/a
- Status:
- Active
- Beds:
- n/a
- Year built:
- 2006
- Baths:
- 1.00
- MLS#:
- 2622141
- Subdivision:
- Luna Di Lusso Condo 2nd Amd
ADDITIONAL INFORMATION
FOR SALE STUDIO UNIT FULLY FURNINSHED. Just listed under latest sold comparisons with a VIEW! STUDIO UNIT. ALL utilities are included in HOA fees! All! Even tv and internet!! This UNIT FACES THE FAMOUS BRIDGE INTO VILLAGE. Lakeside Resort Style community of Lake Las Vegas. Located next to famous Village and Reflection Bay Golf Course. This is a studio condo with a kitchenette and ensuite bathroom. This is a unique opportunity to scoop a up a deal on a fantastic investment property OR AMAZING RELAXING PLACE TO CALL HOME* AGAIN, ALL FURNISHINGS STAY! Gym and laundry facility on site. Community Pool overlooks the beautiful lake and village. CALL FOR A VIEWING.
Open House:
Saturday, 11/16 12:00-3:00PM
- Type:
- Single Family
- Sq.Ft.:
- 2,062
- Status:
- Active
- Beds:
- 3
- Lot size:
- 0.06 Acres
- Year built:
- 2016
- Baths:
- 4.00
- MLS#:
- 2621531
- Subdivision:
- Cadence Village Parcel 1-I2
ADDITIONAL INFORMATION
Welcome to this stunning 3-story home with 3 bedrooms and 3.5 baths, including a large primary suite for your ultimate comfort. The spacious kitchen is a chefâ??s dream, featuring granite countertops throughout, ample cabinet space, and stainless steel appliances. Some of the homeâ??s standout features include a tankless water heater, low-maintenance landscaping, a private backyard, a brand-new roof, fresh paint and new carpet. The open living space on the 3rd floor is perfect for entertaining and flows seamlessly onto the rooftop deck with breathtaking views of the Las Vegas Strip! Located just seconds from Smith's and minutes from the vibrant Water Street District, the family-friendly community offers a park, pool, pickle-ball courts, playground, and year-round community events. This home is a MUST see! Book your tour today!
$3,799,000
29 Falling Ridge Lane Henderson, NV 89011
- Type:
- Single Family
- Sq.Ft.:
- 6,114
- Status:
- Active
- Beds:
- 5
- Lot size:
- 0.28 Acres
- Year built:
- 2023
- Baths:
- 6.00
- MLS#:
- 2621753
- Subdivision:
- Parker Point Estates
ADDITIONAL INFORMATION
Guard-gated modern 2-story w/panoramic lake & mountain views. Located in Caliza, a Blue Heron community in Lake Las Vegas. Upgrades include large format tile, Vegas Modern lighting, Savant home automation, DaVinci linear fireplaces, pocket doors for sublime indoor/outdoor living, & more. Courtyard entry & pivot door. Great room w/double-height ceilings. Extended kitchen w/quartz waterfall-edge island, book-matched stone backsplash, speakers, & Thermador appliances. Formal dining room currently used as a den. Backyard w/covered patio, speakers, built-in heaters, Sedona barbecue, & PebbleTec infinity pool & spa. Oversized loft w/generous wet bar, built-in surround sound, & balcony. Main-level ownerâ??s suite w/linear fireplace, double shower w/bench, upgraded freestanding bathtub, & enormous closet. All en suite bedrooms w/upgraded closets & showers. Additional highlights include epoxy flooring in the garage, motorized shades, 4 security cameras, & central vacuum.
- Type:
- Single Family
- Sq.Ft.:
- 1,549
- Status:
- Active
- Beds:
- 3
- Lot size:
- 0.05 Acres
- Year built:
- 2007
- Baths:
- 3.00
- MLS#:
- 2621479
- Subdivision:
- Calusa
ADDITIONAL INFORMATION
Welcome to your dream home in a quaint neighborhood, just moments away from Cowabunga Bay, the Galleria Mall, and a variety of shopping and dining options. This beautifully maintained 3-bedroom, 2.5-bath residence features a bright and open floor plan thatâ??s perfect for both relaxing and entertaining. The large primary bedroom boasts a walk-in closet and a private balconyâ??your personal retreat! The en-suite primary bathroom offers dual sinks and a convenient tub/shower combo. Enjoy the added convenience of having the washer and dryer located upstairs in a dedicated laundry room, complete with a sink. Natural light floods the spacious kitchen, equipped with stainless steel appliances, making meal prep a delight. The inviting living room is perfect for gathering with family and friends. As part of this community, youâ??ll have access to a park, pool & spa, along with ample guest parking. Donâ??t miss this opportunity to live in a fantastic location with all the comforts of home.
- Type:
- Condo
- Sq.Ft.:
- 1,239
- Status:
- Active
- Beds:
- 3
- Lot size:
- 0.2 Acres
- Year built:
- 1984
- Baths:
- 2.00
- MLS#:
- 2621901
- Subdivision:
- Summerfield Condo
ADDITIONAL INFORMATION
This beautiful newly renovated Henderson 2 story home has fresh paint, new flooring, new fixtures, a wood burning fireplaces and more! Its located in Henderson near schools, dining, entertainment for all! This one will go fast!
- Type:
- Land
- Sq.Ft.:
- n/a
- Status:
- Active
- Beds:
- n/a
- Lot size:
- 0.5 Acres
- Baths:
- MLS#:
- 2621829
- Subdivision:
- Barcelona
ADDITIONAL INFORMATION
Build your dream home on this prime .50 ac elevated homesite in prestigious guard gated community of Barcelona at South Shore in Lake Las Vegas. This prime lot backs to the Lake Mead Recreation area with scenic views of the National Park. You'll have awe-inspiring, unobstructed views from the entire back of the house. Resort style living in the prestigious and luxurious South Shore Country Club just 30 minutes from the Las Vegas Strip and 5 minutes to Lake Mead. Community boasts a 320 ac man-made lake with the highly rated Jack Nicholas golf course, lush landscaping, timeless architecture, beautiful lake community living, shops & fine dining. The sports club includes an exercise facility, pickle-ball, tennis courts, basketball courts & pool. Easy golf cart ride to the Village which offers restaurants, shopping and boating. This is your lot with no neighbors behind to build your dream home.
- Type:
- Single Family
- Sq.Ft.:
- 2,516
- Status:
- Active
- Beds:
- 2
- Lot size:
- 0.17 Acres
- Year built:
- 2021
- Baths:
- 3.00
- MLS#:
- 2621774
- Subdivision:
- Cadence Village Parcel 2-D2
ADDITIONAL INFORMATION
RV Garage Residence 2 Gem in Heritage, the 55+ Community in Cadence. No Rear Neighbors, Featuring a Spacious Primary Bedroom, Dual Sink Primary Bath with Large Walk-In Shower, Walk-In Closet Complete with Shelving. The En-Suite Guest Bedroom is on Opposite side of the home offering maximum privacy while the Den is Ideal as an Office, Study, Library or Craft Room. Huge Kitchen/Living/Dining and Wet Bar. Stainless Steel Appliances, Granite Counter Tops, Tons of Storage Plus a Walk-In Pantry. Tile Flooring and Custom Carpeting, Water Softener System, Covered Paver Patio with Ceiling Fan. RV Garage Measures: 22'-2" Wide X 42'-8" Deep.
- Type:
- Single Family
- Sq.Ft.:
- 2,192
- Status:
- Active
- Beds:
- 4
- Lot size:
- 0.13 Acres
- Year built:
- 2014
- Baths:
- 2.00
- MLS#:
- 2621591
- Subdivision:
- Weston Hills
ADDITIONAL INFORMATION
Weston Hills 1 story 4-or 5 bedroom with Large extra room, 2-full bath, option to have a 5-bedroom home, blends modern convenience and a ton of upgrades, plantation shutters on every window. Luxury Vinyl Flooring in every inch of this spectacular home. The open concept kitchen is an entertainer's dream, granite countertops, recessed lighting in most rooms. with a large kitchen island for entertaining. The Primary bedroom has two walk-in closets, bath has a garden tub, stand-up shower, and dual sinks with granite countertops. there is an extra-large bounce room with a closet that can be a 4th or even 5th bedroom. Den is located at the front of the home separate from other rooms. Large Formal Dining room with natural and recessed lighting. Garage has lots of cabinet space, Home is equipped with many storage closets. Solar Panels low utility bill, Backyard has the covered patio with low-maintenance yard lots of sun and ready for a pool. You won't be disappointed come see!
- Type:
- Single Family
- Sq.Ft.:
- 2,242
- Status:
- Active
- Beds:
- 3
- Lot size:
- 0.21 Acres
- Year built:
- 1989
- Baths:
- 3.00
- MLS#:
- 2621527
- Subdivision:
- Calico Ridge
ADDITIONAL INFORMATION
STUNNING 1-STORY HOME WITH GORGEOUS UNOBSTRUCTED STRIP, CITY, & MOUNTAIN VIEWS OF ENTIRE VEGAS VALLEY! 3 BEDROOMS, 3 BATHROOMS*SPARKLING POOL & SPA*OVERSIZED & ELEVATED LOT*2 NEW HVAC*NEW FRIDGE, DISHWASHER, WASHER, DRYER (2022)*DECK, DRIVEWAY, CONCRETE PORCH RESEALED & POOL REPLASTERED (20)*TRANQUIL COURTYARD*FORMAL SUNKEN LIVING ROOM WITH WET BAR & 2-WAY GAS FIREPLACE INTO FAMILY ROOM*OPEN CONCEPT*FAMILY ROOM FEATURING CEILING FAN & SURROUND SOUND*GOURMET KITCHEN OFFERS 2 BUILT-IN OVENS, GRANITE COUNTERTOPS, BREAKFAST NOOK, & GARDEN WINDOW*FORMAL DINING ROOM WITH CUSTOM CHANDELIER*HUGE PRIMARY SUITE HAS 2 SINKS, SEPARATE JETTED TUB & SHOWER, & MIRRORED CLOSET DOORS*2ND BEDROOM HAS W/IN CLOSET & FULL BATH NEARBYâ??GREAT FOR GUESTS OR 2ND-GEN LIVING*ALL ROOMS HAVE CEILING FANS*PRIVATE BACKYARD WITH GARDEN AREA & COVERED PATIO*3-CAR GARAGE WITH BUILT-IN CABINETS, WORKSHOP, WATER SOFTENER*HOA FEES $15/M*CONVENIENTLY LOCATED NEAR THE LAKE, SHOPPING, DINING, ENTERTAINMENT, & FREEWAY ACCESS
- Type:
- Townhouse
- Sq.Ft.:
- 1,553
- Status:
- Active
- Beds:
- 3
- Lot size:
- 0.02 Acres
- Year built:
- 2003
- Baths:
- 3.00
- MLS#:
- 2621288
- Subdivision:
- First Light At Boulder Ranch
ADDITIONAL INFORMATION
Welcome to this charming two-story townhome, now for sale! This gem offers 3 bedrooms, 2.5 baths, and a convenient two-car garage with extra storage space. Be greeted by an inviting and spacious living room with high ceilings, soothing neutral tones, and elegant wood-style flooring. The eat-in kitchen is a homemaker's dream, featuring granite counters & backsplash, stainless steel appliances, lovely wood cabinetry, recessed lighting, a handy pantry, and a breakfast barâ??perfect for casual dining or quick meals. Relax in the generous main bedroom upstairs, boasting vaulted ceilings, a large walk-in closet, and a full ensuite. French doors reveal your private backyard oasis, complete with a lush, grassy lawnâ??ideal for outdoor leisure or entertaining. This home offers both style and function, perfect for modern living. What are you waiting for? Make this adorable abode yours today!
- Type:
- Condo
- Sq.Ft.:
- 1,436
- Status:
- Active
- Beds:
- 2
- Lot size:
- 0.2 Acres
- Year built:
- 2022
- Baths:
- 3.00
- MLS#:
- 2621490
- Subdivision:
- Galleria & McCormick
ADDITIONAL INFORMATION
Sellers are motivated! This highly sought after townhouse is nearly new. The open floorplan features a cozy kitchen with stainless steel appliances, white shaker cabinets, quartz countertops and an oversized island. Included are two ensuite bedrooms each with walk in closets and attached bathrooms. Enjoy the spacious balcony and a conveniently attached 2 car garage. Community is gated and boasts a community pool, dog park and BBQ areas.
$599,000
5 Vicolo Loren Henderson, NV 89011
- Type:
- Single Family
- Sq.Ft.:
- 2,158
- Status:
- Active
- Beds:
- 4
- Lot size:
- 0.09 Acres
- Year built:
- 2022
- Baths:
- 3.00
- MLS#:
- 2621321
- Subdivision:
- The Falls At Lake Las Vegas Parcels I-1,3A&K Phase
ADDITIONAL INFORMATION
This beautiful home is located in a gated section of the highly desirable Lake Las Vegas community. The home features 4 bedroom (including 1 downstairs bedroom), 3 bathrooms, and was recently built in 2021. Upgrades include flooring, custom primary bedroom closet, beautiful back yard landscaping with lighting, water softer, water filtration, kitchen backsplash, painted garage floors, garage ceiling racks, pull out trash and recycling cabinet in the kitchen, rechargeable electric shades in living room, interior paint throughout, upgraded washer and dryer, and added cabinets in laundry room, and updated solar power system. The Lake Las Vegas community is known for the scenic lake, shopping, dining, entertainment, water sports, golf courses, sports club, walking paths, biking baths, and active social scene.
- Type:
- Townhouse
- Sq.Ft.:
- 1,601
- Status:
- Active
- Beds:
- 3
- Lot size:
- 0.06 Acres
- Year built:
- 2024
- Baths:
- 3.00
- MLS#:
- 2622935
- Subdivision:
- Cadence Neighborhood 5 Village Parcel C-3
ADDITIONAL INFORMATION
Somerville's 1601 sq ft attached 2 story is for homeowners seeking luxury, quality, & minimal maintenance. This beautiful home offers upgrades throughout. Features include - stainless steel appliances, Smart Home Technology, upgraded cabinets and countertops, upgraded flooring, WASHER / DRYER / REFRIGERATOR INCLUDED!! This is the perfect place to call home. See it today!!

The data relating to real estate for sale on this web site comes in part from the INTERNET DATA EXCHANGE Program of the Greater Las Vegas Association of REALTORS® MLS. Real estate listings held by brokerage firms other than this site owner are marked with the IDX logo. GLVAR deems information reliable but not guaranteed. Information provided for consumers' personal, non-commercial use and may not be used for any purpose other than to identify prospective properties consumers may be interested in purchasing. Copyright 2024, by the Greater Las Vegas Association of REALTORS MLS. All rights reserved.
Henderson Real Estate
The median home value in Henderson, NV is $449,100. This is higher than the county median home value of $407,300. The national median home value is $338,100. The average price of homes sold in Henderson, NV is $449,100. Approximately 59.41% of Henderson homes are owned, compared to 32.59% rented, while 8% are vacant. Henderson real estate listings include condos, townhomes, and single family homes for sale. Commercial properties are also available. If you see a property you’re interested in, contact a Henderson real estate agent to arrange a tour today!
Henderson, Nevada 89011 has a population of 311,250. Henderson 89011 is more family-centric than the surrounding county with 29.24% of the households containing married families with children. The county average for households married with children is 28.53%.
The median household income in Henderson, Nevada 89011 is $79,611. The median household income for the surrounding county is $64,210 compared to the national median of $69,021. The median age of people living in Henderson 89011 is 42.3 years.
Henderson Weather
The average high temperature in July is 104.2 degrees, with an average low temperature in January of 38 degrees. The average rainfall is approximately 4.9 inches per year, with 0.2 inches of snow per year.
