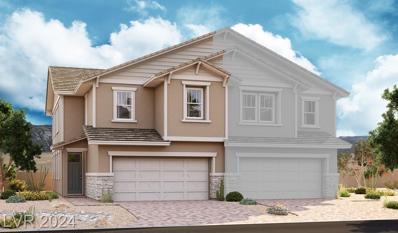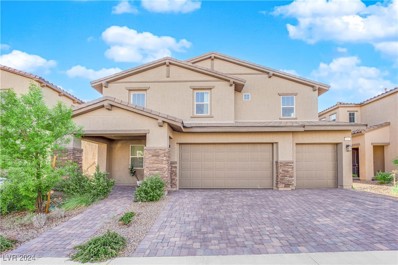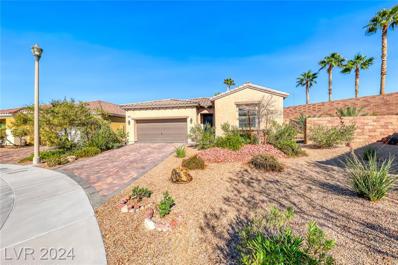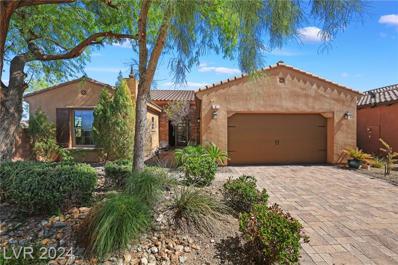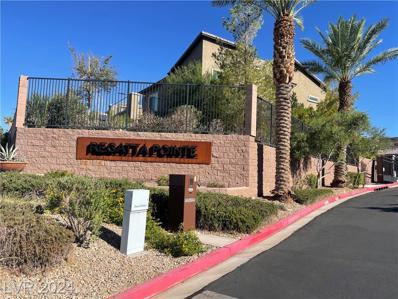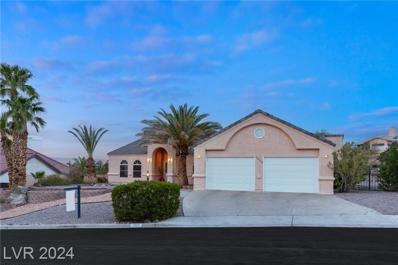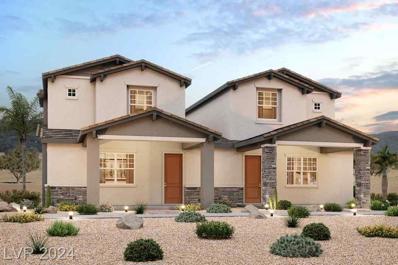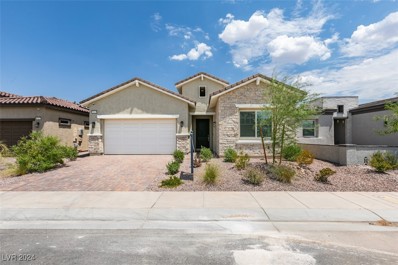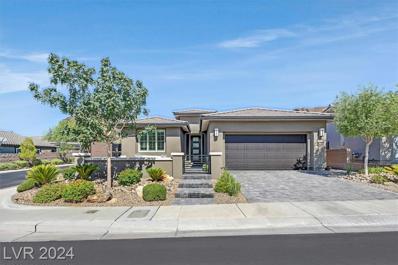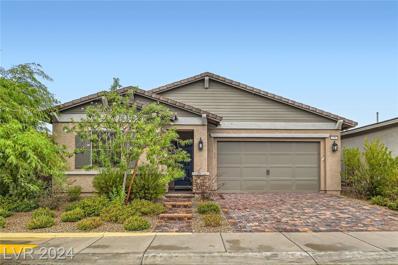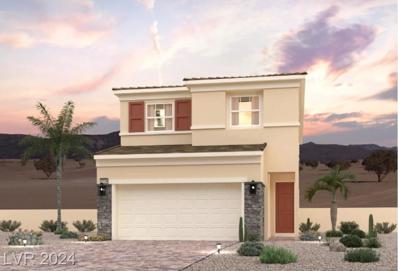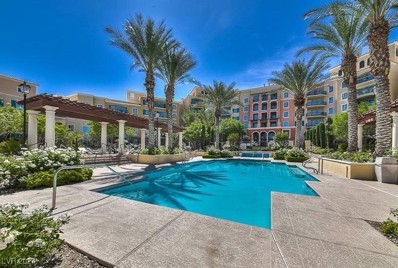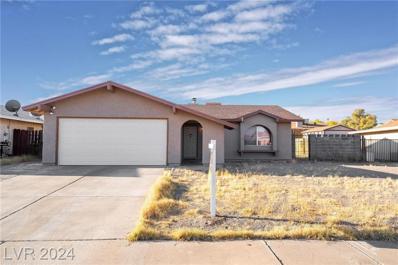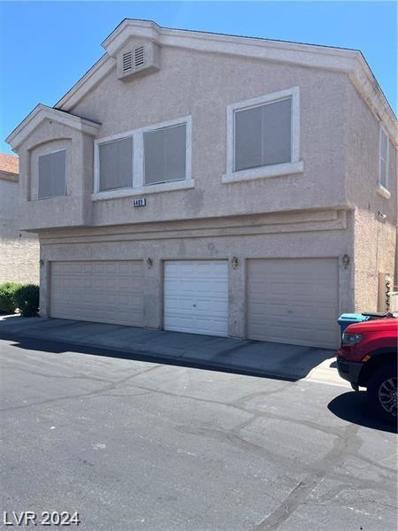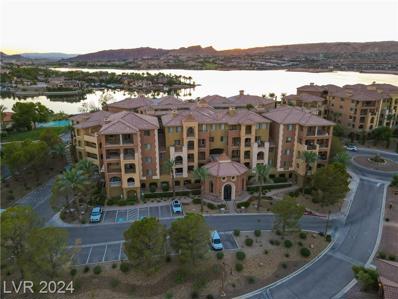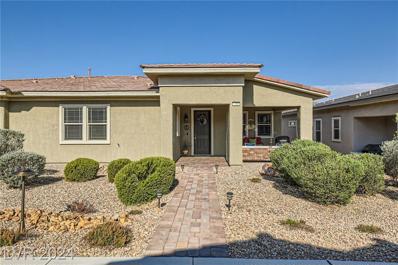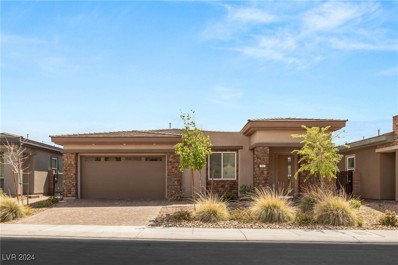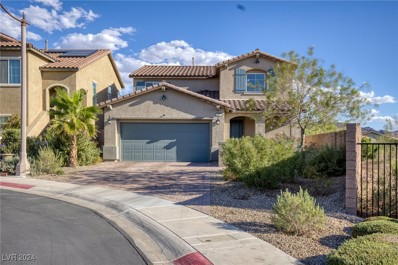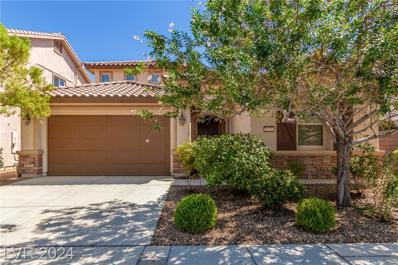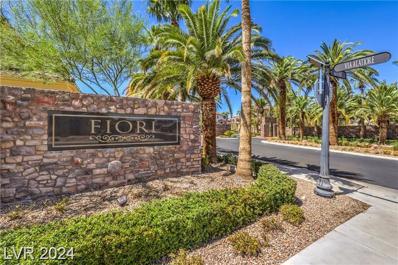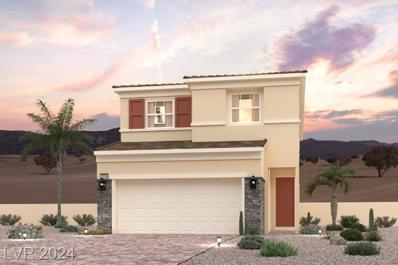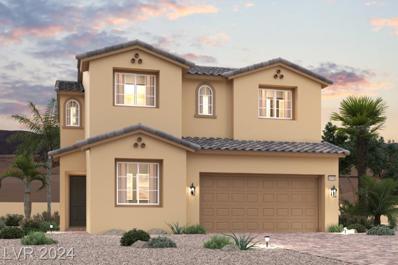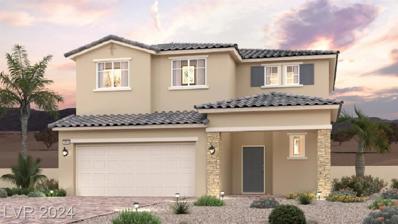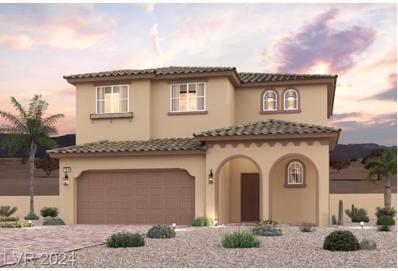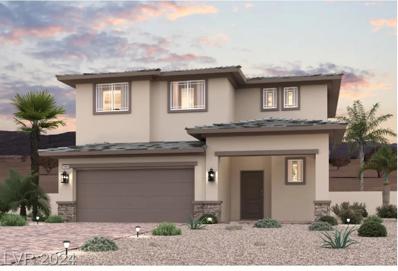Henderson NV Homes for Rent
- Type:
- Single Family
- Sq.Ft.:
- 1,950
- Status:
- Active
- Beds:
- 4
- Lot size:
- 0.06 Acres
- Year built:
- 2024
- Baths:
- 3.00
- MLS#:
- 2619574
- Subdivision:
- Cadence Village Parcel 4-Q1-4
ADDITIONAL INFORMATION
* Brand New Richmond American Designer Home * - features include - tile surrounds at primary bath shower, solar conduit, soft water loop, GE stainless-steel appliance pkg., upgraded Duraform cabinets w/linen finish, 42" kitchen uppers, and door hardware; upgraded quartz kitchen and bath countertops, tile backsplash at kitchen, upgraded stainless-steel kitchen sink and faucet, add'l. ceiling fan and lighting prewires, upgraded stainless-steel bath faucets and accessories, upgraded carpet and ceramic tile flooring throughout; two-tone interior paint, Mission style stair rails, + more!
- Type:
- Single Family
- Sq.Ft.:
- 2,919
- Status:
- Active
- Beds:
- 3
- Lot size:
- 0.11 Acres
- Year built:
- 2022
- Baths:
- 3.00
- MLS#:
- 2619143
- Subdivision:
- Cadence Village Parcel 1-F3 & 1-F6
ADDITIONAL INFORMATION
**Stunning Two-Story Home with Huge Loft!** Experience charm and luxury in this breathtaking two-story residence! Boasting an open floor plan, this home features a spacious kitchen with a large island and sink, perfect for entertaining and family gatherings. The inviting eating area flows seamlessly, creating a warm atmosphere. Upstairs, youâ??ll discover a massive 26 x 15 sq ft. loft, offering endless possibilities to customize it to your liking. The primary bedroom is a true retreat, complete with a walk-in closet and a luxurious en-suite bathroom featuring double sinks and a walk-in shower. Step outside to the covered patio, where you can enjoy the beautifully landscaped backyard, combining grass and concrete for versatile outdoor living. Donâ??t miss your chance to own this remarkable home. *schedule your showing today before itâ??s gone!*
- Type:
- Single Family
- Sq.Ft.:
- 1,834
- Status:
- Active
- Beds:
- 3
- Lot size:
- 0.2 Acres
- Year built:
- 2016
- Baths:
- 2.00
- MLS#:
- 2620024
- Subdivision:
- Tuscany Parcel 18
ADDITIONAL INFORMATION
Fabulous and Move In Ready Single Story Residence in Desirable Guard Gated Tuscany Village! Beautiful and well maintained three bedroom/two bath property is located on a premium lot with an open floor plan perfect for entertaining! Modern kitchen with large island, granite countertops, stainless steel appliances and pantry*Primary suite offers a walk-in closet, ensuite bathroom with dual sink vanity and shower*Additional bedrooms share a stylish second hallway bathroom*Separate laundry room with sink*Relax under the covered east facing patio overlooking the pool-sized backyard with easy care desert landscaping*Enjoy breathtaking mountain views and the active lifestyle in this popular community with tons of amenities! Access to Chimera Golf Course, 35,000 sq ft facility with fitness center, resort style pool and lap pools, sports courts, playgrounds, miles of trails and more! Conveniently located near shopping/dining, Lake Las Vegas and Lake Mead*This one will go quickly!
- Type:
- Single Family
- Sq.Ft.:
- 2,317
- Status:
- Active
- Beds:
- 3
- Lot size:
- 0.23 Acres
- Year built:
- 2010
- Baths:
- 3.00
- MLS#:
- 2619991
- Subdivision:
- Bella Fiore
ADDITIONAL INFORMATION
LAKE LAS VEGAS STUNNING SINGLE STORY CONTEMPORARY HOME ON GREENBELT W/MOUNTAIN VIEWS, OVER 10K SF LOT. 3 BEDROOMS, ONE W/BATH, OTHER W/DOUBLE DOORS, MASTER SEPARATE FROM OTHERS, OPEN FLOORPLAN W/HIGH CEILINGS, LARGE WELCOMING FOYER W/GLASS DOORS & SIDE WINDOWS, OPEN TO FAMILY ROOM W/FIREPLACE, KITCHEN W/QUARTZ COUNTERTOPS, STONE BACKSPLASH, ALL CUSTOM CABINETS, FORMAL DINING ROOM FACING GREENBELT, MOUNTAINS, MASTER ALSO BACKS TO GREENBELT W/MOUNTAIN VIEWS, HUGE WALK IN CLOSET, MASTER ENSUITE W/SEPARATE SINKS, MAKEUP DESK, MARBLE COUNTERTOPS, UPGRADED TUB/SHOWER. OTHER FEATURES INCLUDE A UNIQUE MINI OFFICE TUCKED AWAY FOR PRIVACY, 3 CAR TANDEM GARAGE, EPOXY FLOORS. LONG DRIVEWAY W/PARKING UP TO 8 CARS.LONG WALKWAY LEADING TO BRICK COVERED PORTICO & FRONT ENTRY. LARGE SIDE YARD. COME ENJOY SUNRISES, SUNSETS & FIREWORKS FROM YOUR BACKYARD. COMMUNITY FEATURES RESTAURANTS, SHOPS, ENTERTAINMENT, HOTELS, CLUB, FITNESS & GOLF AMENITIES AT SEPARATE MEMBERSHIP COST TO BUYER. WELCOME HOME!
$695,000
2 Vicolo Verdi Henderson, NV 89011
- Type:
- Single Family
- Sq.Ft.:
- 2,521
- Status:
- Active
- Beds:
- 4
- Lot size:
- 0.16 Acres
- Year built:
- 2019
- Baths:
- 4.00
- MLS#:
- 2619797
- Subdivision:
- The Falls Parcel K - Phase 2
ADDITIONAL INFORMATION
Resort style living in Lake Las Vegas! 2-story contemporary-style home in a gated community with a large open floorplan. Chef's kitchen has beautiful center island, spacious counter space, ample storage, upgraded modern cabinets, walk in pantry, upgraded stainless appliances and custom tiled backsplash. Luxury Vinyl Plank flooring in living/kitchen area. Private lower level owners suite has direct patio access to the outside living space and ensuite with walk in closet with custom organizers, step-in shower and dual vanity sinks. Living/Dining combo opens to outdoor living space. Upstairs boasts an open great room/loft area with wet bar. 3 additional bedrooms, 1 bedroom with private bath. Full laundry center with a folding area, storage and utility sink. Enjoy your oversized backyard with custom paver patio and grassy side yard. Lake Las Vegas is home to golf, water activities, walking trails and hiking. $25,000 Lake Las Vegas Sports Club membership initiation fee included.
- Type:
- Single Family
- Sq.Ft.:
- 2,094
- Status:
- Active
- Beds:
- 3
- Lot size:
- 0.36 Acres
- Year built:
- 1989
- Baths:
- 2.00
- MLS#:
- 2619639
- Subdivision:
- Calico Ridge
ADDITIONAL INFORMATION
Nestled in the tranquil Calico Ridge, this single-story home sits on a sprawling lot offering endless possibilities. The residence features 3 bedrooms, including a spacious primary suite with built-ins plus 2 full bathrooms. Elegant living spaces include two cozy fireplaces, with a stunning two-way fireplace separating the formal sunken living and dining roomsâ??perfect for creating warmth and ambiance throughout the heart of the home. The well-appointed kitchen is highlighted by a large island, built-in oven, cooktop, and ample counter space, all complemented by charming pot shelves and soaring vaulted ceilings that add an airy, open feel. The expansive backyard is a blank canvas brimming with potential, ready for customization. True pride of ownership. Must see!!
- Type:
- Townhouse
- Sq.Ft.:
- 1,601
- Status:
- Active
- Beds:
- 3
- Lot size:
- 0.05 Acres
- Year built:
- 2024
- Baths:
- 3.00
- MLS#:
- 2619606
- Subdivision:
- Cadence Neighborhood 5 Village Parcel C-3
ADDITIONAL INFORMATION
Somerville's 1601 sq ft attached 2 story is for homeowners seeking luxury, quality, & minimal maintenance. This beautiful home offers upgrades throughout. Features include - stainless steel appliances, Smart Home Technology, upgraded cabinets and countertops, upgraded flooring, WASHER / DRYER / REFRIGERATOR INCLUDED!! This is the perfect place to call home. See it today!!
- Type:
- Single Family
- Sq.Ft.:
- 2,296
- Status:
- Active
- Beds:
- 3
- Lot size:
- 0.13 Acres
- Year built:
- 2023
- Baths:
- 3.00
- MLS#:
- 2619504
- Subdivision:
- Cadence Neighborhood 5 Village Parcel 5-4 Phase 1
ADDITIONAL INFORMATION
Better than new, beautiful turnkey home in like new condition and used a 2nd home. All appliances and window coverings included with 14 x 14 Tile throughout all high traffic areas. large open kitchen with large Island, Quartz counter tops, all stainless steel appliances, cooktop, vent, built in oven and microwave. Separate formal dining room to enjoy family dinners. Primary bedroom separate from 2 other guest bedrooms. Large primary bath with upgraded shower and double sinks for each. Lots of spacious closet space in primary bedroom. Low maintenance back yard just recently completed with artificial turf along with small plants and rocks. Patio cover with pavers to sit and relax in the shade. Tankless water heater. Soft water loop in garage. Turnkey property with alarm system and ready to go!
$948,888
22 Via Del Fiume Henderson, NV 89011
- Type:
- Single Family
- Sq.Ft.:
- 1,924
- Status:
- Active
- Beds:
- 3
- Lot size:
- 0.13 Acres
- Year built:
- 2018
- Baths:
- 2.00
- MLS#:
- 2615443
- Subdivision:
- The Falls Parcel 6A
ADDITIONAL INFORMATION
Discover 22 Via Del Fiume, a stunning home in Lake Las Vegas' exclusive Bellano community. Situated on a prime lot with gorgeous mountain views, this home features an open floorplan, extensive upgrades, designer finishes, custom high-end cabinetry, and a gourmet kitchen with a large island and stainless-steel appliances. The primary suite is a true retreat with a spa-inspired bath and a custom floor-to-ceiling closet. Step into your private backyard oasis, complete with an inground heated pool and spa. The home also offers an impressive, gorgeous courtyard entry, Gentlemanâ??s Garage, extended length, featuring climate control, epoxy flooring, and luxury finishes throughout. Lake Las Vegas offers a luxury lifestyle with two Jack Nicklaus golf courses, lakeside dining, and a 320-acre lake for water sports. Lake Las Vegas Sports Club offering fitness center, swimming pools, pickleball, tennis, spa. Also Live the ultimate resort lifestyle with SouthShore Country Club membership options.
- Type:
- Single Family
- Sq.Ft.:
- 1,949
- Status:
- Active
- Beds:
- 3
- Lot size:
- 0.13 Acres
- Year built:
- 2022
- Baths:
- 2.00
- MLS#:
- 2619045
- Subdivision:
- Cadence Village Parcel 2-D3
ADDITIONAL INFORMATION
This immaculate, single-story home located in Heritage at Cadence has it ALL! Never lived in and built by Lennar 2 years ago, this BETTER than new home features every upgrade one could dream of. The kitchen is a true entertainer's fantasy showcasing 42" cabinets, quartz countertops, walk-in pantry, and stainless steel appliance package. The backyard features an oversized covered patio, offering a tranquil & private space ideal for soaking in the mountain views. This guard gated 55+ community offers resort-style amenities including indoor and outdoor pools, spa, tennis and pickleball courts, fitness center, business center, crafts room, and scenic walking paths. Located in the heart of Cadence, this home is only minutes away from Smith's Marketplace, 215 beltway, Central Park, and the Galleria Mall. Be ready to fall in love!
- Type:
- Single Family
- Sq.Ft.:
- 2,114
- Status:
- Active
- Beds:
- 4
- Lot size:
- 0.08 Acres
- Baths:
- 3.00
- MLS#:
- 2620581
- Subdivision:
- Cadence Neighborhood 5 Village Parcel C-2
ADDITIONAL INFORMATION
Residence 2114 at Modena I boasts a versatile main-floor layout with an abundance of flexible living and entertaining space. This stunning and popular floorplan offers a downstairs bedroom with a full bath and an upstairs ample loft. Features include - Gourmet kitchen - 42" gray cabinets and quartz countertops throughout, Stainless steel counter depth refrigerator, "wood-like" tile flooring in main living areas, and upgraded carpet / pad at bedrooms.
- Type:
- Multi-Family
- Sq.Ft.:
- n/a
- Status:
- Active
- Beds:
- n/a
- Year built:
- 2004
- Baths:
- 1.00
- MLS#:
- 2619396
- Subdivision:
- Viera Condo Amd
ADDITIONAL INFORMATION
DISCOVER LAKE LAS VEGAS - COME FOR THE VIEWS, STAY FOR THE LIFESTYLE! This gorgeous desert oasis is just 30 minutes from the famous Las Vegas strip but a world apart. Situated on the south shore of a 320-acre lake in the heart of the Village, this luxury resort-style condo in the Viera Community is a fully furnished studio with elegant style and decor. The high ceilings offer a spacious ambiance of relaxation and comfort that features wood flooring, granite counters and a balcony off the living area that has picturesque views of the village. Only steps away from restaurants, shops, Seasons Market and water sport activities at the Marina, the unit is convenient to the best of amenities including two pools, an outdoor spa and exercise room within the building. There are also ample hiking/biking trails nearby, the Reflection Bay Golf Course, many special events; and the HOA INCLUDES ALL UTILITIES. Perfect for a vacation getaway, investment or primary residence in a vibrant community.
$345,000
528 Close Avenue Henderson, NV 89011
- Type:
- Single Family
- Sq.Ft.:
- 1,084
- Status:
- Active
- Beds:
- 3
- Lot size:
- 0.15 Acres
- Year built:
- 1982
- Baths:
- 2.00
- MLS#:
- 2615695
- Subdivision:
- Summerfield
ADDITIONAL INFORMATION
WHOA NELLY SUPER RARE FIND ONE STORY IN HENDERSON UNDER 400K! THESE HOME ARE BECOMING EXTINCT! HISTORIC HENDERSON HOME SHORTAGE! This stunning one-story home in Henderson sits on an expansive lot and features thousands in recent upgrades, making it truly a rare find. The open floor plan offers a seamless flow between the living, dining, and kitchen areas, perfect for modern living and entertaining and thoughtful touches throughout, this home combines style and functionality. The large backyard offers endless possibilities, from outdoor entertaining to creating your own personal oasis. Donâ??t miss the chance to own this beautiful home!
- Type:
- Condo
- Sq.Ft.:
- 1,167
- Status:
- Active
- Beds:
- 2
- Lot size:
- 0.02 Acres
- Year built:
- 2003
- Baths:
- 3.00
- MLS#:
- 2619089
- Subdivision:
- First Light At Boulder Ranch
ADDITIONAL INFORMATION
Beautiful townhome located at First light in Boulder Ranch.. Private Park, with community pool, basketball, playground areas. This home in in immaculate condition, ready for move-in, with state of the art wine refrigerator with digital controls. Pictures speak for themselves. Home has a private yard, with plenty of open parking for visitors. One of the Nicest units in First Light!! Private Yard!!!
- Type:
- Condo
- Sq.Ft.:
- 1,550
- Status:
- Active
- Beds:
- 2
- Lot size:
- 1.02 Acres
- Year built:
- 2004
- Baths:
- 2.00
- MLS#:
- 2618787
- Subdivision:
- Mantova-Phase 1
ADDITIONAL INFORMATION
Discover the charm of resort-style living at 15 Via Mantova #104, located in the picturesque Lake Las Vegas community in Henderson. This stunning condo offers the perfect blend of luxury and comfort, featuring spacious living areas, modern finishes, and serene views. With 2 bedrooms and 2 baths, itâ??s an ideal retreat for relaxation or entertaining. Enjoy the convenience of nearby dining, shopping, and outdoor activities, all within a vibrant, Mediterranean-inspired setting. Just a short drive from the Las Vegas Strip, this property offers a peaceful escape without sacrificing city access!
- Type:
- Townhouse
- Sq.Ft.:
- 1,923
- Status:
- Active
- Beds:
- 2
- Lot size:
- 0.09 Acres
- Year built:
- 2018
- Baths:
- 2.00
- MLS#:
- 2618818
- Subdivision:
- Cadence Village Parcel E Amd
ADDITIONAL INFORMATION
Superb Duet Home in Heritage, the 55+ Community at Cadence. This is a Very Unique and Fully Functional Floor Plan. Luxury Vinyl Plank Flooring Throughout for easy Maintenance and Wearability. Custom Painted Interior Enhanced with Decorator Lighting. Spacious Kitchen with Stainless Steel Appliances, Granite Counter Tops, Designer Backsplash, Island and White Cabinetry featuring Roll Out Shelving PLUS a Huge Walk-In Pantry. The Primary Bedroom Features Tw (2) Walk-In Closets with Dual Sinks in the Bathroom and Expansive Walk-In Shower. Expansive Laundry Room complete with Added Storage and Washer and Dryer. Water Softening System, Covered Paver Front Patio and Primary Bedroom Patio. Seller has also added Two (2) Hidden Door Screens for Flo Through Ventilation. This Sale is subject to Probate Court approval and all provisions of NRS 148. Close of Escrow to be within 30 days of Probate Court approval or sooner if applicable.
- Type:
- Single Family
- Sq.Ft.:
- 2,546
- Status:
- Active
- Beds:
- 3
- Lot size:
- 0.17 Acres
- Year built:
- 2020
- Baths:
- 2.00
- MLS#:
- 2618518
- Subdivision:
- Reflection Bay Golf Course Phase 3
ADDITIONAL INFORMATION
Within the secure gates of The Outlook community in Lake Las Vegas lies this single-story home boasting panoramic views of rolling golf courses, majestic mountains and the water. This meticulously designed home bathes in natural light with an open layout. The gourmet island kitchen offers abundant storage and stainless appliances. The primary suite pampers with a spa-inspired bath complete with a soaking tub, walk-in shower, and dual sinks. Situated in one of Lake Las Vegas's most coveted neighborhoods, residents enjoy access to the vibrant lakeside village, offering waterfront dining, live music and entertainment. Community amenities include a sports club with a fitness center, a renowned golf institute and rejuvenating pools and spa facilities. Additionally, outdoor enthusiasts revel in over 180 miles of scenic hiking, cycling, and equestrian trails. Embrace the daily sensation of arriving at your own private oasis, where the essence of resort living becomes your everyday reality.
$700,000
25 Via Corvina Henderson, NV 89011
- Type:
- Single Family
- Sq.Ft.:
- 2,521
- Status:
- Active
- Beds:
- 4
- Lot size:
- 0.12 Acres
- Year built:
- 2017
- Baths:
- 4.00
- MLS#:
- 2618276
- Subdivision:
- The Falls Parcel K - Phase 2
ADDITIONAL INFORMATION
BEAUTIFULLY APPOINTED AND HIGHLY UPGRADED PRIVATE GATED 4 BEDROOM HOME IN THE WELL SOUGHT AFTER MASTER PLANNED COMMUNITY OF LAKE LAS VEGAS. COME AND ENJOY ALL LAKE LAS VEGAS HAS TO OFFER, FROM ITS RESTAURANTS AND BARS TO SHOPPING AND ENTERTAINMENT ON THE LAKE! A SHORT DRIVE FROM THE STRIP OR AIRPORT. THIS HOME HAS CUSTOM FLOORING AND PAINT SCHEMES THROUGHOUT. OPEN FLOOR PLAN WITH PRIMARY BEDROOM DOWNSTAIRS, SPA-LIKE BATH, SEPARATE SHOWER, TUB, AND HUGE WALK-IN CLOSETS. OVERSIZED FAMILY ROOM WITH CENTER GLIDE SLIDERS LEADING OUT TO AN IMMACULATE PRIVATE REAR YARD WITH ELEVATED SPACE FOR FIRE PIT AND VIEWS. CHEF'S DREAM KITCHEN WITH QUARTZ COUNTERTOPS, LEVEL 3 FLAT PANEL MAPLE SHAKER CABINETS, 5 BURNER STAINLESS COOKTOP, BUILT-IN OVEN, AND EXTENDED COUNTER TOPS AND ISLAND PERFECT TO ENTERTAIN FAMILY AND FRIENDS. UPGRADED STAIR RAIL WITH UNDERNEATH STORAGE, HUGE LOFT AREA, AND 3 ADDITIONAL BEDROOMS UP. PRIVATE REAR YARD WITH PATIO AND SWEEPING BALCONY VIEW FROM UPSTAIRS BEDROOM!
- Type:
- Single Family
- Sq.Ft.:
- 2,856
- Status:
- Active
- Beds:
- 5
- Lot size:
- 0.14 Acres
- Year built:
- 2015
- Baths:
- 4.00
- MLS#:
- 2618095
- Subdivision:
- Tuscany Parcel 5
ADDITIONAL INFORMATION
Discover this pristine 5-bedroom, 3.5-bathroom home in the exclusive guard-gated Tuscany Golf Community in Henderson, offering serene views of the 12th hole. The property features a first-floor primary bedroom for ultimate convenience, along with freshly cleaned, like-new carpets throughout. Enjoy the open-concept layout, a gourmet kitchen with granite countertops and stainless steel appliances, and a versatile loft upstairs. The spacious primary suite offers a spa-like bath with a soaking tub, walk-in shower, and dual vanities. With access to top-tier amenities, including a clubhouse, fitness center, and pool. This move-in-ready home is a must-see!
- Type:
- Condo
- Sq.Ft.:
- 1,664
- Status:
- Active
- Beds:
- 2
- Lot size:
- 0.03 Acres
- Year built:
- 2019
- Baths:
- 3.00
- MLS#:
- 2616216
- Subdivision:
- Tuscany Parcel 15
ADDITIONAL INFORMATION
This beautiful townhome is located in the prestigious Tuscany guard-gated golf community. This sought-after neighborhood offers an array of amenities, including a clubhouse, tennis courts, basketball courts, racquetball courts, a swimming pool, and a relaxing spa. The townhome itself features an open floor plan with dual primary bedrooms, perfect for flexibility and privacy. The home boasts tile flooring throughout the downstairs, neutral paint and carpet, upgraded cabinetry, granite countertops, and stainless steel appliances. Enjoy the convenience of a 2-car garage and stunning views of the golf course and Las Vegas Strip. This home offers the perfect combination of luxury and lifestyle!
$519,240
224 Kobuk Avenue Henderson, NV 89011
- Type:
- Single Family
- Sq.Ft.:
- 2,114
- Status:
- Active
- Beds:
- 4
- Lot size:
- 0.08 Acres
- Baths:
- 3.00
- MLS#:
- 2618099
- Subdivision:
- Cadence Neighborhood 5 Village Parcel C-2
ADDITIONAL INFORMATION
Residence 2114 at Modena I boasts a versatile main-floor layout with an abundance of flexible living and entertaining space. This stunning and popular floorplan offers an open layout and incudes a downstairs bedroom with a full bath. Home is highly upgraded. Features include - Gourmet kitchen - 42" white cabinets, quartz countertops, upgraded flooring throughout, and no rear neighbors!
$536,940
199 Jaldena Lane Henderson, NV 89011
- Type:
- Single Family
- Sq.Ft.:
- 2,119
- Status:
- Active
- Beds:
- 4
- Lot size:
- 0.09 Acres
- Baths:
- 3.00
- MLS#:
- 2618784
- Subdivision:
- Cadence Neighborhood 5 Village Parcel C-2
ADDITIONAL INFORMATION
The stylish two-story Residence 2119 at Modena II features an inviting open-concept layout with an abundance of living space. There is no wasted space in this beautiful home that is perfect for entertaining. Features include a downstairs bedroom and full bath, 9' ceilings throughout, 8' interior doors, upgraded flooring throughout, 42" upper cabinets in kitchen, upgraded kitchen appliances, Quartz countertops, Upgraded electrical options, Car charging outlet at garage, and Walk-in shower at primary bath.
$529,440
197 Jaldena Lane Henderson, NV 89011
- Type:
- Single Family
- Sq.Ft.:
- 1,943
- Status:
- Active
- Beds:
- 3
- Lot size:
- 0.08 Acres
- Baths:
- 3.00
- MLS#:
- 2618759
- Subdivision:
- Cadence Neighborhood 5 Village Parcel C-2
ADDITIONAL INFORMATION
Residence 1943 at Modena II offers an inviting open-concept layout. Upon entering the two-story foyer, there is a spacious kitchen with a generous center islandâ??overlooking a charming breakfast nook and a wide-open great room. Upstairs, there are two secondary bedrooms, a hall bath and a convenient laundry room. Nestled in the back of the home, the private primary suite boasts dual walk-in closets and an attached bath with dual vanities and a walk-in shower. Features include - 9' ceilings throughout, 8' interior doors, 10' kitchen island, upgraded flooring throughout, 42" upper cabinets in kitchen, Quartz countertops, and upgraded electrical options.
$518,790
193 Jaldena Lane Henderson, NV 89011
- Type:
- Single Family
- Sq.Ft.:
- 1,943
- Status:
- Active
- Beds:
- 3
- Lot size:
- 0.08 Acres
- Baths:
- 3.00
- MLS#:
- 2618746
- Subdivision:
- Cadence Neighborhood 5 Village Parcel C-2
ADDITIONAL INFORMATION
Residence 1943 at Modena II offers an inviting open-concept layout. Upon entering the two-story foyer, there is a spacious kitchen with a generous center islandâ??overlooking a charming breakfast nook and a wide-open great room. Upstairs, there are two secondary bedrooms, a hall bath and a convenient laundry room. Nestled in the back of the home, the private primary suite boasts dual walk-in closets and an attached bath with dual vanities and a walk-in shower. Features include - 9' ceilings throughout, 8' interior doors, 10' kitchen island, upgraded flooring throughout, 42" upper cabinets in kitchen, Quartz countertops, and upgraded electrical options.
- Type:
- Single Family
- Sq.Ft.:
- 1,943
- Status:
- Active
- Beds:
- 3
- Lot size:
- 0.09 Acres
- Baths:
- 3.00
- MLS#:
- 2618721
- Subdivision:
- Cadence Neighborhood 5 Village Parcel C-2
ADDITIONAL INFORMATION
Residence 1943 at Modena II offers an inviting open-concept layout. Upon entering the two-story foyer, there is a spacious kitchen with a generous center islandâ??overlooking a charming breakfast nook and a wide-open great room. Upstairs, there are two secondary bedrooms, a hall bath and a convenient laundry room. Nestled in the back of the home, the private primary suite boasts dual walk-in closets and an attached bath with dual vanities and a separate tub & shower. Features include - 9' ceilings throughout, 8' interior doors, 10' kitchen island, upgraded flooring throughout, 42" upper cabinets in kitchen, Quartz countertops (Lusso Polished), and upgraded electrical options,

The data relating to real estate for sale on this web site comes in part from the INTERNET DATA EXCHANGE Program of the Greater Las Vegas Association of REALTORS® MLS. Real estate listings held by brokerage firms other than this site owner are marked with the IDX logo. GLVAR deems information reliable but not guaranteed. Information provided for consumers' personal, non-commercial use and may not be used for any purpose other than to identify prospective properties consumers may be interested in purchasing. Copyright 2024, by the Greater Las Vegas Association of REALTORS MLS. All rights reserved.
Henderson Real Estate
The median home value in Henderson, NV is $449,100. This is higher than the county median home value of $407,300. The national median home value is $338,100. The average price of homes sold in Henderson, NV is $449,100. Approximately 59.41% of Henderson homes are owned, compared to 32.59% rented, while 8% are vacant. Henderson real estate listings include condos, townhomes, and single family homes for sale. Commercial properties are also available. If you see a property you’re interested in, contact a Henderson real estate agent to arrange a tour today!
Henderson, Nevada 89011 has a population of 311,250. Henderson 89011 is more family-centric than the surrounding county with 29.24% of the households containing married families with children. The county average for households married with children is 28.53%.
The median household income in Henderson, Nevada 89011 is $79,611. The median household income for the surrounding county is $64,210 compared to the national median of $69,021. The median age of people living in Henderson 89011 is 42.3 years.
Henderson Weather
The average high temperature in July is 104.2 degrees, with an average low temperature in January of 38 degrees. The average rainfall is approximately 4.9 inches per year, with 0.2 inches of snow per year.
