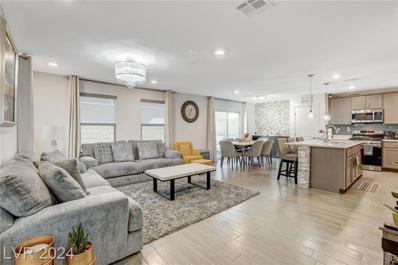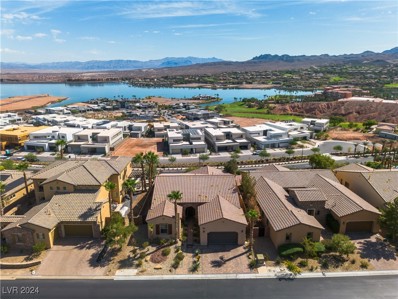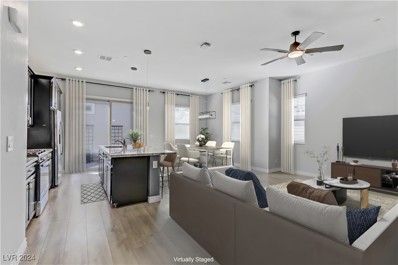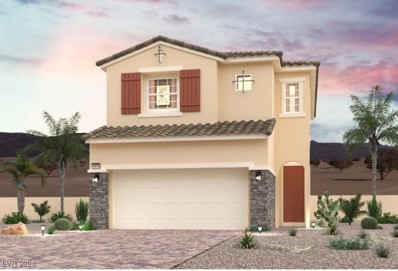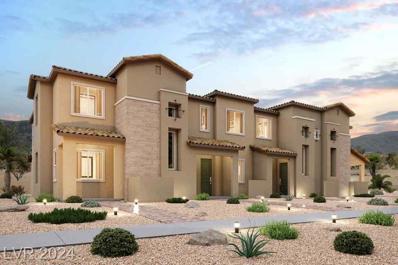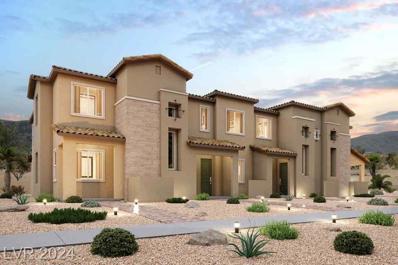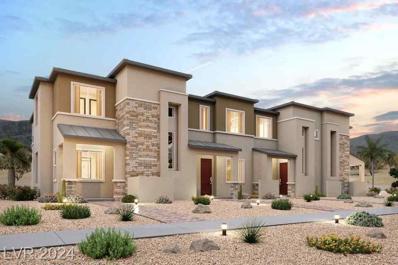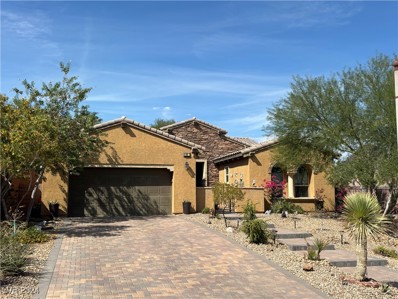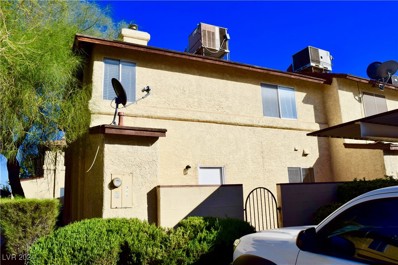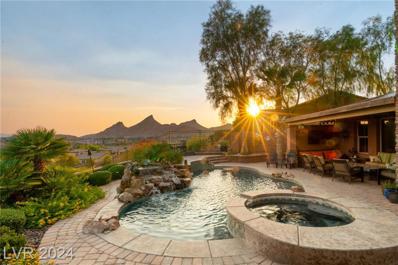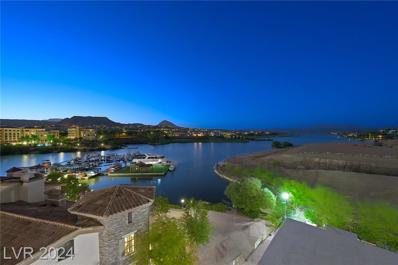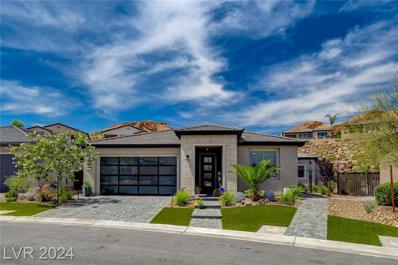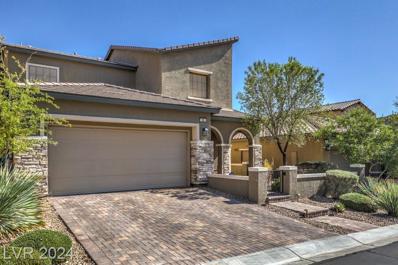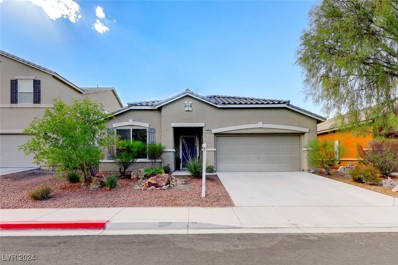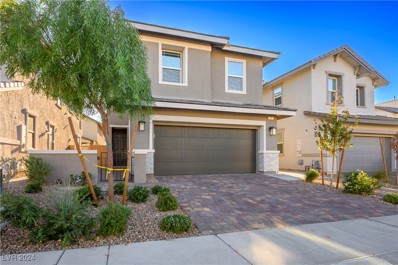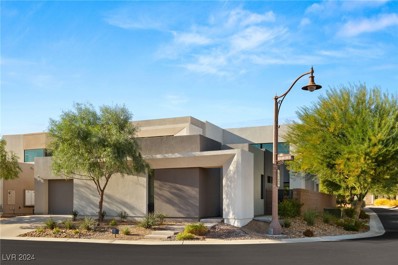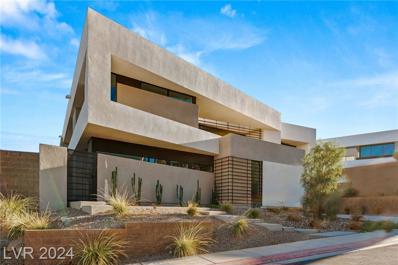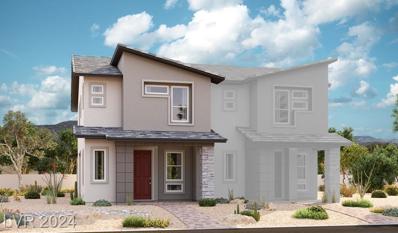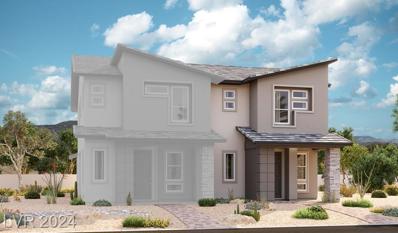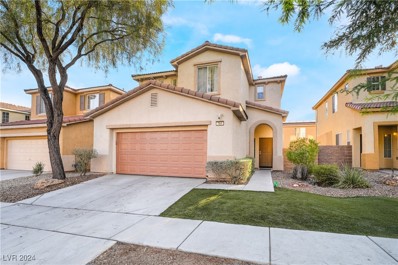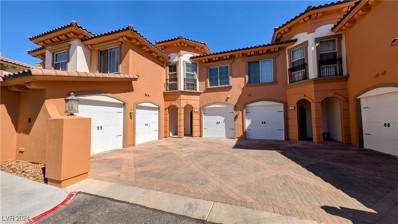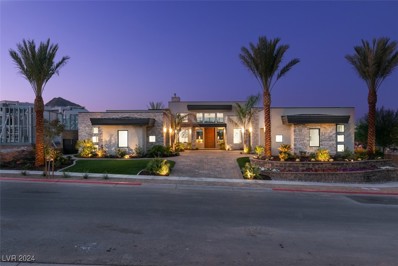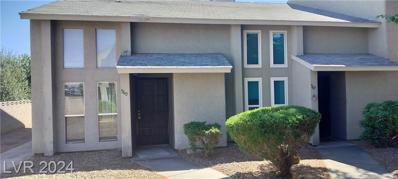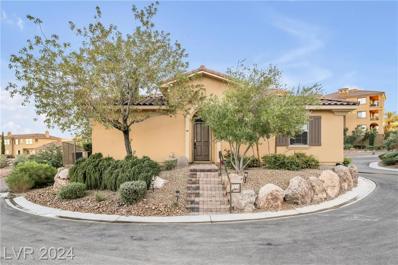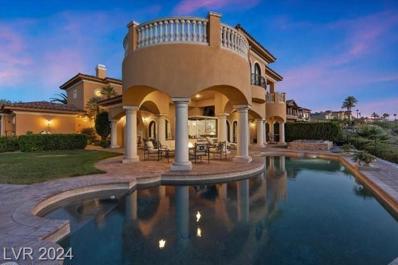Henderson NV Homes for Rent
- Type:
- Townhouse
- Sq.Ft.:
- 1,706
- Status:
- Active
- Beds:
- 3
- Lot size:
- 0.06 Acres
- Year built:
- 2022
- Baths:
- 3.00
- MLS#:
- 2624013
- Subdivision:
- Cadence Village Parcel 4-P2-4
ADDITIONAL INFORMATION
Discover this beautifully upgraded home in the Cadence community, built in 2022. Featuring 3 bedrooms and2 1/2 baths, & 2car garage. Upon entering, youâ??ll find an open, bright floor plan highlighted by upgraded wood-look tile flooring throughout the first floor. The living area boasts of ample recessed lighting & a stunning kitchen with quartz countertops, a spacious island, & stylish pendant light. The deep pantry offers extra storage, The dining area features an eye-catching accent wall. Enjoy modern conveniences with s/ steel appliances, a touchless faucet. This home is equipped with a water filtration system, r/o Upstairs, loft provides space for entertainment or games. The primary suite includes two closets and a bathroom with dual sinks. The garage features plenty of cabinets for storage Desert landscaping. Community amenities include walking trails, parks, a pool, and splash pads, Located near freeways and restaurants. 1 mile to PINECREST CADENCE ACADEMY.
$1,070,000
24 Moltrasio Lane Henderson, NV 89011
- Type:
- Single Family
- Sq.Ft.:
- 2,316
- Status:
- Active
- Beds:
- 3
- Lot size:
- 0.18 Acres
- Year built:
- 2012
- Baths:
- 3.00
- MLS#:
- 2622543
- Subdivision:
- Lake Las Vegas Amd
ADDITIONAL INFORMATION
Wake up every morning with BREATHTAKING sunrises over the mountains and lake, this backyard is where you will not want to miss 4th of July FIREWORKS! 3-bedroom, 2.5-bathroom home located in Lake Las Vegas. This beautifully upgraded home boasts the most beautiful views of Lake Las Vegas!! Step inside to find an open-concept floor plan with abundant natural light, high ceilings, and gorgeous bamboo hardwood floors. The spacious livingroom offers a cozy atmosphere with a fireplace, and large windows with views to the lake! The primary bedroom with en-suite bathroom, complete with a soaking tub, double separated vanities, & walk-in closet. Outside, enjoy a backyard oasis perfect for entertaining. Complete with an outdoor grill, sink, & mini fridge! The garage is a 2.5 car garage with room for a golf cart or boat! Lake Las Vegas offers outdoor activities like: Golf, Jogging Trails, Kayaking, Paddle-Boarding, Clubhouse, and just minutes from Lake Mead! Check out the pool renderings in Photos
- Type:
- Single Family
- Sq.Ft.:
- 1,231
- Status:
- Active
- Beds:
- 2
- Lot size:
- 0.07 Acres
- Year built:
- 2021
- Baths:
- 2.00
- MLS#:
- 2622503
- Subdivision:
- Cadence Village Parcel 2-D1
ADDITIONAL INFORMATION
PAID OFF SOLAR (with 20 Panels)! Beautiful single-story home inside Heritage 55+ & guard-gated community! Features a club house with state-of-the-art fitness center, indoor & outdoor pools, pickleball, bocce & tennis courts, dog parks & much more! This home has 10â?? ceilings, hanging entry lights, Ring system alarm, custom paint throughout, luxury vinyl waterproof flooring, kitchen cabinets with pull outs and upgraded hardware, granite countertops on an oversized island, designer tile back splash, under cabinet lighting, stainless steel appliances, upgraded lighting, ceiling fans, extra bathroom cabinet, bathroom cabinets with pull outs & upgraded hardware, upgraded window coverings. Ensuite has dual sinks. upgraded dual shower heads, walk in closet with custom adjustable shelving. Laundry room with full size stackable LG washer/dryer, utility sink, extra shelving. Garage has custom storage cabinets & electrical hookups for electric car or golf cart. Landscaped front & back areas.
- Type:
- Single Family
- Sq.Ft.:
- 1,675
- Status:
- Active
- Beds:
- 3
- Lot size:
- 0.08 Acres
- Baths:
- 3.00
- MLS#:
- 2624817
- Subdivision:
- Cadence Neighborhood 5 Village Parcel C-2
ADDITIONAL INFORMATION
Residence 1675 at Modena I is an inviting open-concept layout. This 3-bedroom home offers a well-appointed gourmet kitchen including 42" white cabinets & beautiful granite countertops, stainless steel appliances, and an island that can seat 5 comfortably. The entire first floor and wet areas will have coordinating Luxury Vinyl Plank flooring. The secondary bedrooms are located upstairs on either side of the staircase with one offering a walk-in closet. The backyard is ready for your personal touches and has no neighbors behind.
- Type:
- Single Family
- Sq.Ft.:
- 1,405
- Status:
- Active
- Beds:
- 3
- Lot size:
- 0.03 Acres
- Baths:
- 3.00
- MLS#:
- 2624623
- Subdivision:
- Cadence Neighborhood 5 Village Parcel C-3
ADDITIONAL INFORMATION
Welcome to Alderidge Townhomes in resort like, amenity rich Cadence! This two-story, two car garage townhome has 9' ceilings on both floors, a bright and open gourmet kitchen with an amazing island that can easily fit 3 people. Enjoy shaker style cabinets, quartz countertops throughout, and upgraded solid surface flooring on entire 1st floor and wet areas.
- Type:
- Single Family
- Sq.Ft.:
- 1,478
- Status:
- Active
- Beds:
- 3
- Lot size:
- 0.03 Acres
- Baths:
- 3.00
- MLS#:
- 2624618
- Subdivision:
- Cadence Neighborhood 5 Village Parcel C-3
ADDITIONAL INFORMATION
Welcome to Alderidge Townhomes in resort like, amenity rich Cadence! This two-story, two car garage townhome has 9' ceilings on both floors, a bright and open gourmet kitchen with an amazing island that can easily fit 3 people. Enjoy shaker style cabinets, quartz countertops throughout, and upgraded solid surface flooring on entire 1st floor and wet areas.
- Type:
- Single Family
- Sq.Ft.:
- 1,479
- Status:
- Active
- Beds:
- 3
- Lot size:
- 0.04 Acres
- Year built:
- 2024
- Baths:
- 3.00
- MLS#:
- 2624609
- Subdivision:
- Cadence Neighborhood 5 Village Parcel C-3
ADDITIONAL INFORMATION
Welcome to Alderidge Townhomes in resort like, amenity rich Cadence! This two-story, two car garage townhome has 9' ceilings on both floors, a bright and open gourmet kitchen with an amazing island that can easily fit 3 people. Enjoy shaker style cabinets, quartz countertops throughout, and upgraded solid surface flooring on entire 1st floor and wet areas.
- Type:
- Single Family
- Sq.Ft.:
- 2,500
- Status:
- Active
- Beds:
- 4
- Lot size:
- 0.25 Acres
- Year built:
- 2014
- Baths:
- 3.00
- MLS#:
- 2621311
- Subdivision:
- Lake Las Vegas
ADDITIONAL INFORMATION
Stunning Lake View home in Lake Las Vegas on an 11,000 sq. ft. lot! This spacious property boasts a Living room with an open kitchen, perfect for entertaining. The kitchen features a large island for cooking, an additional island for gatherings, custom cabinetry, granite countertops, a matching backsplash, a large pantry, and stainless steel appliances for convenience. The living room includes a cozy gas fireplace, ideal for winter, and opens to a dining room for family meals. The primary bedroom, separate from the other three, offers a luxurious en-suite bath with a tub, shower, dual sinks, a makeup area, and a walk-in closet. There is also a custom linen closet with a dressing area. With large laundry room. The expansive backyard is perfect for relaxation, offering breathtaking lake views and a putting green. This desirable Henderson home provides 24-hour security patrols and a thoughtfully designed layout for maximum comfort and privacy. 4th of July fireworks can be seen on the Lake
- Type:
- Condo
- Sq.Ft.:
- 1,696
- Status:
- Active
- Beds:
- 4
- Lot size:
- 0.02 Acres
- Year built:
- 1986
- Baths:
- 3.00
- MLS#:
- 2622997
- Subdivision:
- Summerfield Village Amd
ADDITIONAL INFORMATION
Well maintained 4BR townhome. The community is older, but the main water line system is being replaced over the next 30 days. HOA covers water and landscaping. Great location, near Galleria Mall.
$1,700,000
63 Portezza Drive Henderson, NV 89011
- Type:
- Single Family
- Sq.Ft.:
- 4,428
- Status:
- Active
- Beds:
- 3
- Lot size:
- 0.25 Acres
- Year built:
- 2008
- Baths:
- 5.00
- MLS#:
- 2623403
- Subdivision:
- Lake Las Vegas Amd
ADDITIONAL INFORMATION
This breathtaking 2-story home sits atop Tremezzo, a gated oasis on Lake Las Vegas' Northshore! The backyard offers unrivaled panoramic views of Reflection Bay, framed by majestic mountainsâ??an idyllic golden hour retreat. Escape into luxury with a heated pool and spa, fire/water features, a built-in BBQ, and a covered patio with ample seating. Enter through a corridor that leads to a spacious courtyard, connecting the den, main house, and a casita transformed into a private movie theater. A grand spiral staircase leads to the primary suite with a balcony overlooking the pool and sweeping vistas. The primary bath includes a jacuzzi tub, dual vanities, walk-in closets, and separate shower. Upstairs, guest rooms flank a large loft with a wet bar and wine fridgeâ??one offering a private balcony and the other a private bath. A 3-car tandem garage provides ample storage with backyard access.
- Type:
- Multi-Family
- Sq.Ft.:
- n/a
- Status:
- Active
- Beds:
- 2
- Year built:
- 2004
- Baths:
- 2.00
- MLS#:
- 2622611
- Subdivision:
- Viera Condo Amd
ADDITIONAL INFORMATION
Viera 207 is a cozy two-bedroom condo located on the second floor of the Viera building at Lake Las Vegas. Just a 2-minute walk to shopping and lake activities. Priced to sell, this condo is ready for a little love to make it your perfect retreat. Relish in the breathtaking views of the village from your private balcony, offering a picturesque backdrop for morning coffee or evening relaxation. The second-floor location provides an ideal vantage point to soak in the beauty of Lake Las Vegas and its surrounding landscape.
$1,075,000
41 Sun Mirage Avenue Henderson, NV 89011
- Type:
- Single Family
- Sq.Ft.:
- 2,308
- Status:
- Active
- Beds:
- 3
- Lot size:
- 0.16 Acres
- Year built:
- 2022
- Baths:
- 3.00
- MLS#:
- 2623458
- Subdivision:
- Rainbow Canyon Parcel C-3 Phase 1
ADDITIONAL INFORMATION
INCREDIBLE 2,308 SQ FT, 2-BEDROOM/2-BATH AND BRAND NEW DETACHED CASITA APARTMENT in 55+ Del Webb Lake LV! Modern Kitchen features custom cabinets, quartz counters, island bkfst bar, SS appliances. Large Family Room has stacked stone wall, windows w electric shades. Master Bedroom w ceiling fan, electric shades, access to outdoor spa, and bath w dual sinks, quartz counters, large shower, custom WI-closet. Second Bedroom off main entry. Glass double doors into Den/Office w built in back-to-back desks, shelves/drawer storage & view of the mountains! GUEST HOUSE/CASITA w separate entry has kitchenette w cabs/full fridge, eat-in area, FR, separate BR w Murphy bed, shower bath & stackable washer/dryer. GREAT backyard features covered patio w pavers, fans, fireplace, electric shades, built-in BBQ w bartop seating & firepit, turf and built-in heated spa w waterfall w backdrop of stone/desert grasses/mtns. Two-tone paint and luxury plank flooring thru-out. BOAT, BOAT SLIP & GOLF CART INCLUDED!
$699,950
8 Via Dolcetto Henderson, NV 89011
- Type:
- Single Family
- Sq.Ft.:
- 2,520
- Status:
- Active
- Beds:
- 4
- Lot size:
- 0.12 Acres
- Year built:
- 2017
- Baths:
- 4.00
- MLS#:
- 2623332
- Subdivision:
- The Falls Parcel K - Phase 2
ADDITIONAL INFORMATION
Donâ??t less the opportunity of a lifetime slip past. This well-appointed home shows like a model with no expense spared in options and upgrades. Custom features inside this masterpiece include wall treatments, window coverings, closets, laundry room upgrades, and so much more. Amazing floor plan with the primary bedroom on the first floor. Step out into your full custom garage with epoxy flooring and custom cabinets. The outside of this home is just as charming as the inside. Relax on the front porch sitting area or in the back yard by the fire pit. Upgraded water softener adds to the list that this home has to offer. Located in Regatta Pointe, one of the best locations in beautiful Lake Las Vegas. Amazing master planned community with a 320-acre lake, golf courses, restaurants and shops.
- Type:
- Single Family
- Sq.Ft.:
- 2,192
- Status:
- Active
- Beds:
- 4
- Lot size:
- 0.13 Acres
- Year built:
- 2013
- Baths:
- 2.00
- MLS#:
- 2623288
- Subdivision:
- Weston Hills
ADDITIONAL INFORMATION
Nestled in a vibrant Henderson community, this beautifull single-story home offers 4 spacious bedrooms and 2 bathrooms! The home is located in a neighborhood with a low HOA and an array of amenities, including a park, playground, tennis courts, basketball courts, and picnic area. As you step inside the home, youâ??ll be greeted by an open-concept kitchen and family room. The kitchen provides plenty of counter space, cabinetry and an island and breakfast bar. The home also features a formal living room and formal dining room! The master bedroom offers a tranquil retreat with an ensuite bathroom. The backyard holds incredible potential, ready for your custom touches, whether you envision a garden, a play area, or a relaxing outdoor oasis. The front yard showcases easy-to-maintain desert landscaping, adding curb appeal with minimal upkeep. Located close to shopping, dining, and entertainment, this home combines comfort, convenience, and a sense of community! Welcome home
- Type:
- Single Family
- Sq.Ft.:
- 1,783
- Status:
- Active
- Beds:
- 3
- Lot size:
- 0.08 Acres
- Year built:
- 2023
- Baths:
- 3.00
- MLS#:
- 2623284
- Subdivision:
- Cadence Village Parcel 4-Q1-7
ADDITIONAL INFORMATION
Stunning newly built home featuring over $30,000 in kitchen upgrades, offering modern luxury and functionality. The backyard is fully finished and landscaped with low-maintenance features, perfect for relaxing and entertaining. Located in a master-planned community, enjoy an abundance of outdoor amenities designed for an active and vibrant lifestyle. This upgraded home features tinted windows, blinds throughout, and a sleek concrete rock exterior. Inside, enjoy a water softener, reverse osmosis system for the fridge and sink, full tile flooring with 6 inch memory foam padding, and upgraded baseboards. The kitchen includes quartz countertops, a black farmhouse undermount sink, upgraded cabinets and handles, a double oven, a flat-top stove, and Samsung appliances (fridge, washer, and dryer). Pre-wired for backyard music, speakers, loft, pendant lights, fans, and Ethernet in every room, this home is ready for modern living.
$2,199,999
21 Highland Cove Lane Henderson, NV 89011
- Type:
- Single Family
- Sq.Ft.:
- 4,692
- Status:
- Active
- Beds:
- 3
- Lot size:
- 0.18 Acres
- Year built:
- 2021
- Baths:
- 4.00
- MLS#:
- 2622320
- Subdivision:
- Rainbow Canyon Parcel C-1
ADDITIONAL INFORMATION
Step into a masterpiece of architectural elegance by Blue Heron, located within the prestigious Vantage gated community on a tiered bluff and corner lot overlooking Lake Las Vegas. This 4,692-square-foot luxurious retreat is a stunning example of an Architecturally Significant Home. Experience the seamless integration of biophilic design, highlighted by a captivating six-foot DaVinci fireplace and a custom wine room. Relax in the downstairs theater/media room or enjoy the expansive second story loft with overflow of natural light. The gourmet kitchen shines with a marble waterfall island and a bronze glass backsplash, while expansive floor-to-ceiling glass pocket doors blend indoor and outdoor spaces. The primary suite offers a serene escape, complete with a lavish bath and direct outdoor access. Discover unparalleled style and tranquility in this exclusive mountainside escape, offering panoramic lake and mountain vistas. Elevate your lifestyle with sophistication and innovation.
$4,999,999
25 Canyon Bay Drive Henderson, NV 89011
Open House:
Friday, 11/15 12:00-3:00PM
- Type:
- Single Family
- Sq.Ft.:
- 7,690
- Status:
- Active
- Beds:
- 4
- Lot size:
- 0.3 Acres
- Year built:
- 2024
- Baths:
- 5.00
- MLS#:
- 2622736
- Subdivision:
- Parker Point Estates
ADDITIONAL INFORMATION
Discover the elegance of this Architecturally Significant Home by Blue Heron at Caliza, a lakeside escape perched on an elevated lot overlooking the lake and mountains within the exclusive double guard-gates of this exclusive community located on Lake Las Vegasâ?? desirable North Shore. Renowned Vegas Modern designs grace this 7,690-square-foot, four-bed, five-bath home. This home features a seamless biophilic floor plan that blurs the lines between indoor and outdoor spaces and upgrades including Vegas Modern ceilings and entry rock steppers. The Great Room features breathtaking views 108-inch upgraded linear gas fireplace and expansive pocket door. Signature Vegas Modern Kitchen features a top-of-the-line appliance package. Ascend the floating staircase to the luxury primary suite with dual walk-in closets and a panoramic balcony. A Zen-inspired bath offers a walk-in shower, tub, and outdoor shower. Enjoy versatile spaces, including a media/theater room and an upper-level wet bar.
- Type:
- Single Family
- Sq.Ft.:
- 1,500
- Status:
- Active
- Beds:
- 3
- Lot size:
- 0.06 Acres
- Year built:
- 2024
- Baths:
- 3.00
- MLS#:
- 2622417
- Subdivision:
- Cadence Village Parcel Pt 4Q2-1
ADDITIONAL INFORMATION
* Brand New Richmond American Designer Home * - features include - center-meet sliding patio doors at kitchen, solar conduit, soft water loop, add'l. windows, GE stainless-steel appliance pkg., upgraded Duraform cabinets w/linen finish and 42" kitchen uppers; upgraded quartz kitchen countertops, upgraded stainless-steel kitchen sink and chrome faucet, add'l. ceiling fan and lighting prewires, upgraded carpet and ceramic tile flooring throughout; extra white paint pkg., Mission style stair rails, + more!
- Type:
- Single Family
- Sq.Ft.:
- 1,520
- Status:
- Active
- Beds:
- 3
- Lot size:
- 0.06 Acres
- Year built:
- 2024
- Baths:
- 3.00
- MLS#:
- 2622415
- Subdivision:
- Cadence Village Parcel Pt 4Q2-1
ADDITIONAL INFORMATION
* Brand New Richmond American Designer Home * - features include - center-meet sliding patio doors at living room, solar conduit, soft water loop, add'l. windows, GE stainless-steel appliance pkg., upgraded Duraform cabinets w/linen finish, 42" kitchen uppers, and door hardware; upgraded quartz kitchen and bath countertops, tile backsplash at kitchen, upgraded stainless-steel kitchen sink and matte black faucet, add'l. ceiling fan and lighting prewires, upgraded matte black bath faucets and accessories, upgraded carpet and ceramic tile flooring throughout; two-tone interior paint, Mission style stair rails, + more!
- Type:
- Single Family
- Sq.Ft.:
- 2,045
- Status:
- Active
- Beds:
- 3
- Lot size:
- 0.1 Acres
- Year built:
- 2005
- Baths:
- 3.00
- MLS#:
- 2622881
- Subdivision:
- Desert Canyon-Phase 1A
ADDITIONAL INFORMATION
Welcome to your dream home in a nice, gated community! This 3-bedroom + loft beauty boasts an open-concept design with an island kitchen, perfect for entertaining. Ceiling fans throughout keep every space cool and comfortable. The spacious backyard is a blank canvas, just waiting for you to create your own private oasis masterpiece, garden or outdoor kitchen, the possibilities are endless. Minutes away from Cowabunga Bay water park, Galleria at Sunset, Costco and many other close by shopping amenities. Don't miss out on this perfect blend of comfort, security, convenience and potential!
- Type:
- Condo
- Sq.Ft.:
- 1,594
- Status:
- Active
- Beds:
- 3
- Lot size:
- 0.19 Acres
- Year built:
- 2006
- Baths:
- 3.00
- MLS#:
- 2621501
- Subdivision:
- V At Lake Las Vegas
ADDITIONAL INFORMATION
Exquisite Condo with Golf Course and Mountain Views in Lake Las Vegas * This stunning 3-bedroom, 3-bathroom condo is located in the prestigious V at Lake Las Vegas community * This property offers a spacious and luxurious living experience * As you enter, you'll be greeted by an open floor plan with high ceilings and tile flooring throughout * The living room features a gas fireplace and large windows that offer breathtaking views of the golf course and mountains * The kitchen is perfect for entertaining, with a breakfast bar, marble countertops, and stainless steel appliances * The primary bedroom suite is a true oasis, with walk-in closets, double sink vanity, separate shower, jetted tub, and balcony access* Two additional bedrooms and another bathroom complete the upstairs * The community offers a variety of amenities, including a clubhouse, pool, spa, fitness center, and more.
- Type:
- Single Family
- Sq.Ft.:
- 4,852
- Status:
- Active
- Beds:
- 4
- Lot size:
- 0.39 Acres
- Year built:
- 2024
- Baths:
- 5.00
- MLS#:
- 2623091
- Subdivision:
- Parker Point Estates
ADDITIONAL INFORMATION
Discover the perfect blend of luxury and wellness in this exquisite 4-bedroom, 4.5-bath home in the gated North Shore community of Lake Las Vegas. Designed for healthy living, it features a private gym/health room off the primary suite and an outdoor shower, plus plumbing for a refreshing cold plunge. Unwind in the primary suite's spa-inspired bath with a large shower, free-standing tub, and his-and-hers toilet rooms. The chef's kitchen is equipped with premium LG Signature appliances. Enjoy the rooftop deck with mountain and partial lake views, or relax by the pool/spa with a handcrafted waterfall. The 4-car garage comes complete with electric vehicle plugs and epoxy floors, while the casita offers its own private garage access. Live in luxury and embrace wellness in this exceptional home!
- Type:
- Townhouse
- Sq.Ft.:
- 838
- Status:
- Active
- Beds:
- 1
- Lot size:
- 0.02 Acres
- Year built:
- 1983
- Baths:
- 2.00
- MLS#:
- 2623070
- Subdivision:
- Summerfield Village
ADDITIONAL INFORMATION
SELLER REDUCED PRICE TO SELL $179997 FIRM!!! GREAT INVESTMENT PROPERTY or Perfect for First Time Buyers this secluded two-story townhome with a loft-style bedroom & 1 1/2 , bathrooms, covered parking 2 spaces. Located in serene neighborhood! The property boasts vaulted ceilings, half bath downstairs, and is ready for quick move-in! This Henderson townhome is conveniently located near freeway access, Cadence Master Plan Community, Galleria Mall, Cowabunga Bay Water Park, and the popular Water Street District! PROPERTY QUALIFIES FOR 5% DOWN PAYMENT ASSITANCE FHA FINANCING! Minimum Fico 620
- Type:
- Townhouse
- Sq.Ft.:
- 1,156
- Status:
- Active
- Beds:
- 2
- Lot size:
- 0.1 Acres
- Year built:
- 2008
- Baths:
- 2.00
- MLS#:
- 2622968
- Subdivision:
- Parcel 17 Tennis Villas
ADDITIONAL INFORMATION
"VIVA LAKE LAS VEGAS" Imagine living just steps from Lake Las Vegas, surrounded by stunning desert and mountain views in the prestigious guard-gated community of SouthShore Country Club. This tranquil, luxurious 1-story, 2-bedroom, 2-bath Tuscan villa offers rich cherry cabinetry, travertine floors, granite counters, & 9' ceilings. Expansive chef's kitchen with island, stainless steel appliances, french door fridge & 5-burner gas stove. The home features modern window coverings, crystal pendant lights, a built-in bar, ceiling fans, a fireplace & a stylish barn door in the primary. The attached 2-car garage with a water softener & storage rack. Relaxing private outdoor patio. Enjoy the nearby community pool, jacuzzi, putting green, pet-friendly grassy areas & beautiful walking trails with lake views. As a golf or social member of SouthShore, you'll have access to the Lake Club's private beach, water sports, gym, tennis, & more. Lake Mead and the Vegas Strip both under 30 minutes away.
$2,790,000
17 Rue Du Rivoli Place Henderson, NV 89011
- Type:
- Single Family
- Sq.Ft.:
- 5,272
- Status:
- Active
- Beds:
- 4
- Lot size:
- 0.28 Acres
- Year built:
- 2001
- Baths:
- 5.00
- MLS#:
- 2620845
- Subdivision:
- Lake Las Vegas
ADDITIONAL INFORMATION
This masterpiece home offers LUXURIOUS LIVING & endless GOLF COURSE, LAKE & MOUNTAIN VIEWS.Perched on an oversized lot in guard gated SouthShore of Lake Las Vegas, this beautifully furnished SMART home presents a unique opportunity to experience ultimate resort-style living. Owners' suite includes lavish bathroom w/ spa-like features, fireplace & 3 private balconies each w/ breathtaking views. Enjoy the outdoor oasis where you can lounge by the saltwater pool, grill out, practice your golf swing or entertain by the outdoor fireplace. Gourmet kitchen features Viking & GE Monogram appliances, custom granite countertops, butler's pantry & wine cellar. Entertain in style & watch your favorite shows or sports team in the family room with custom bar & picture windows overlooking triple fairway views of SouthShore. Lake Las Vegas offers the perfect balance between tranquil retreat & vibrant city living. SouthShore private Country Club Golf membership transferable at discounted rate.

The data relating to real estate for sale on this web site comes in part from the INTERNET DATA EXCHANGE Program of the Greater Las Vegas Association of REALTORS® MLS. Real estate listings held by brokerage firms other than this site owner are marked with the IDX logo. GLVAR deems information reliable but not guaranteed. Information provided for consumers' personal, non-commercial use and may not be used for any purpose other than to identify prospective properties consumers may be interested in purchasing. Copyright 2024, by the Greater Las Vegas Association of REALTORS MLS. All rights reserved.
Henderson Real Estate
The median home value in Henderson, NV is $449,100. This is higher than the county median home value of $407,300. The national median home value is $338,100. The average price of homes sold in Henderson, NV is $449,100. Approximately 59.41% of Henderson homes are owned, compared to 32.59% rented, while 8% are vacant. Henderson real estate listings include condos, townhomes, and single family homes for sale. Commercial properties are also available. If you see a property you’re interested in, contact a Henderson real estate agent to arrange a tour today!
Henderson, Nevada 89011 has a population of 311,250. Henderson 89011 is more family-centric than the surrounding county with 29.24% of the households containing married families with children. The county average for households married with children is 28.53%.
The median household income in Henderson, Nevada 89011 is $79,611. The median household income for the surrounding county is $64,210 compared to the national median of $69,021. The median age of people living in Henderson 89011 is 42.3 years.
Henderson Weather
The average high temperature in July is 104.2 degrees, with an average low temperature in January of 38 degrees. The average rainfall is approximately 4.9 inches per year, with 0.2 inches of snow per year.
