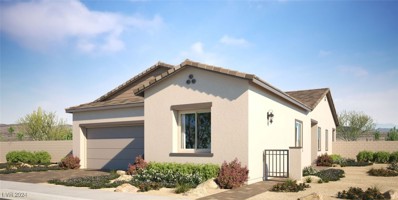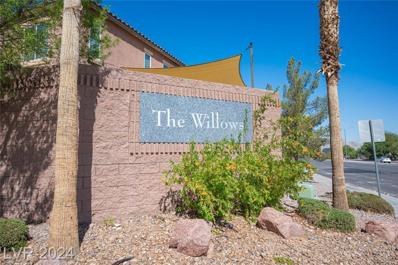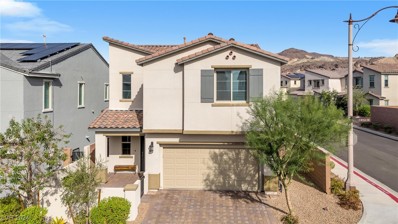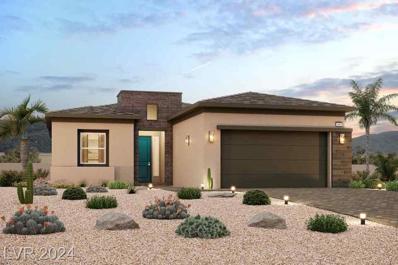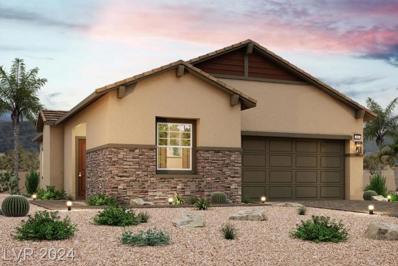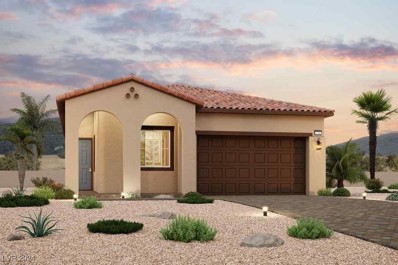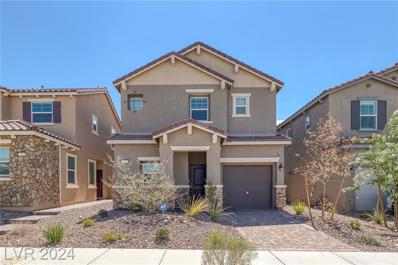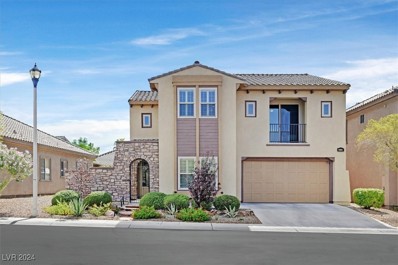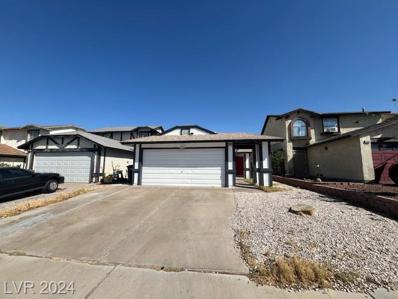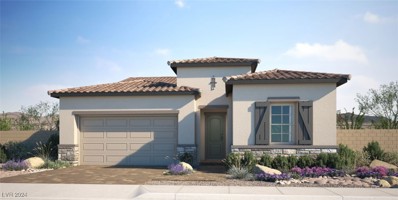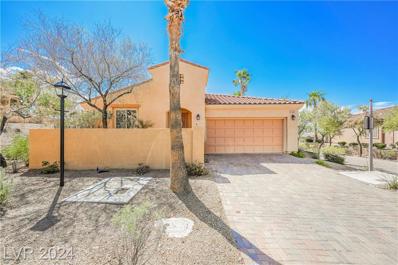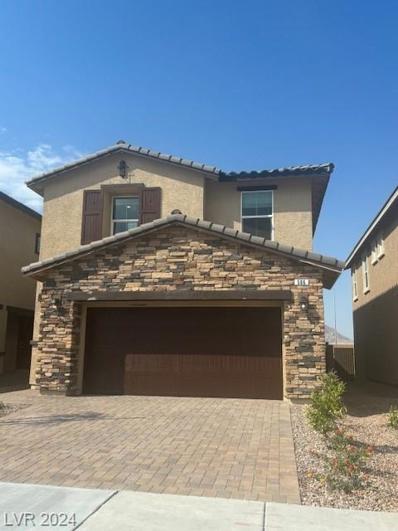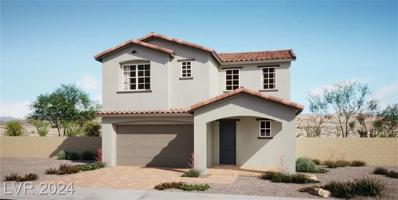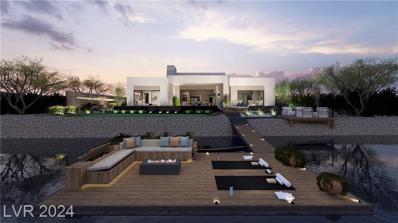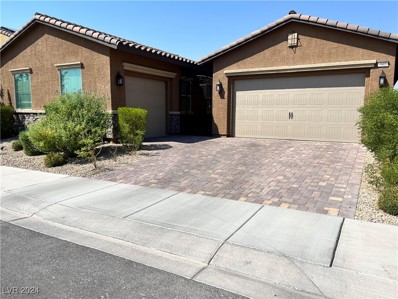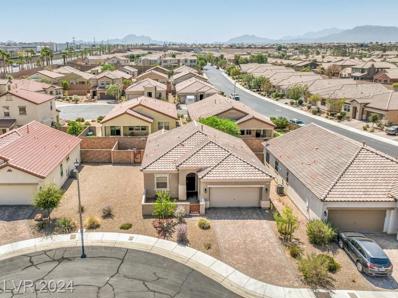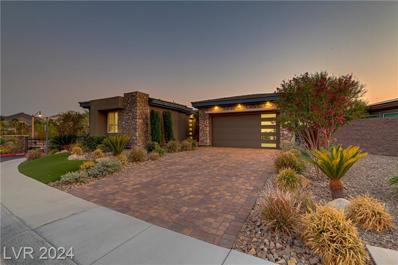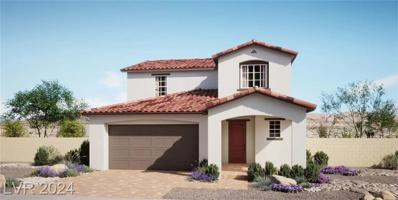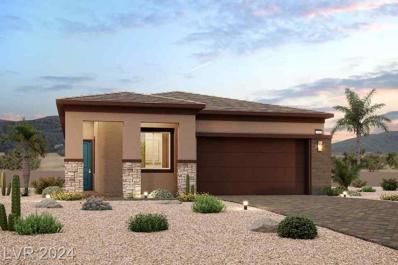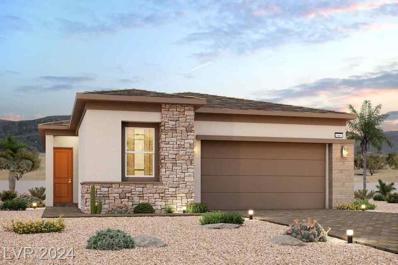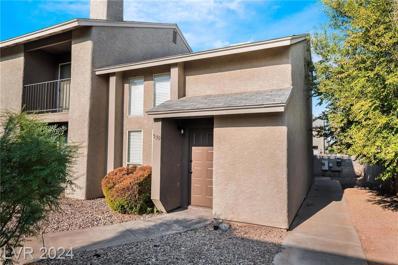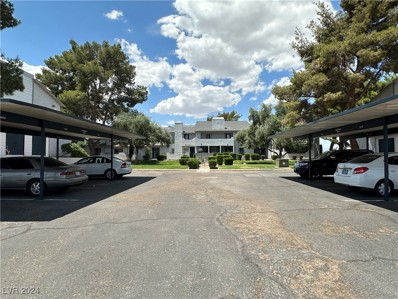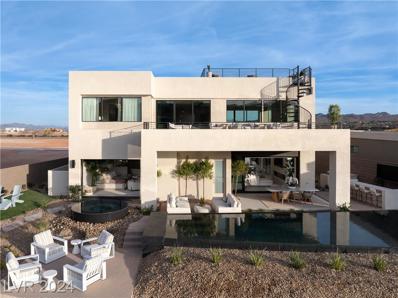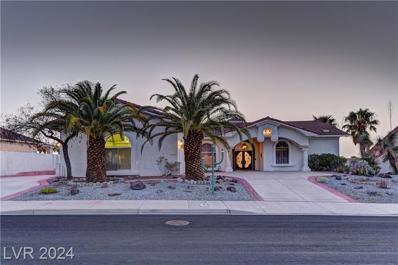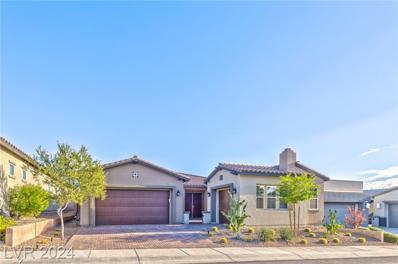Henderson NV Homes for Rent
- Type:
- Single Family
- Sq.Ft.:
- 2,048
- Status:
- Active
- Beds:
- 3
- Lot size:
- 0.13 Acres
- Year built:
- 2024
- Baths:
- 4.00
- MLS#:
- 2615894
- Subdivision:
- Piermont-Phase 2 Cadence Village Parcel 4 P2-4
ADDITIONAL INFORMATION
Entertain effortlessly in the gourmet kitchen, featuring a spacious super island perfect for gatherings. Indulge in the spa-like primary retreat with a luxury walk in shower. The second and third bedrooms each have their own bathrooms providing added privacy and convenience for those occupying those rooms. Experience a sense of openness with 10-foot ceilings throughout, complemented by the upgraded 12-foot ceilings in the great room and a 12-foot slider leading to the covered patio and inviting in natural light. With a large garage providing ample storage and parking, convenience meets elegance at every turn. Don't miss the numerous additional upgrades and features that make this home truly exceptional!
- Type:
- Single Family
- Sq.Ft.:
- 1,511
- Status:
- Active
- Beds:
- 3
- Lot size:
- 0.06 Acres
- Year built:
- 2008
- Baths:
- 3.00
- MLS#:
- 2616425
- Subdivision:
- Desert Canyon 2 Phase 1
ADDITIONAL INFORMATION
Welcome to your dream home in Las Vegas! This charming two-story residence features 3 spacious bedrooms and 2.5 elegant bathrooms within 1,511 square feet of beautifully designed living space. The inviting family room boasts a cozy fireplace and flows into the well-appointed kitchen, complete with ample storage, modern appliances, and a convenient island. Upstairs, the primary bedroom includes a private bathroom and a generous walk-in closet, while the two additional bedrooms offer plenty of closet space and share a stylish hall bathroom. With an in-unit laundry area and a lovely backyard, this home is both functional and inviting. Nestled in a prime location, youâll be just moments away from the vibrant Galleria at Sunset Mall, featuring diverse dining options, a fitness center, and a fun bowling alley. Donât miss this opportunity!
- Type:
- Single Family
- Sq.Ft.:
- 2,080
- Status:
- Active
- Beds:
- 3
- Lot size:
- 0.1 Acres
- Year built:
- 2021
- Baths:
- 3.00
- MLS#:
- 2615576
- Subdivision:
- The Falls At Lake Las Vegas Pa-9 & Pa-10 Phase 2
ADDITIONAL INFORMATION
Welcome to this beautifully maintained, single-family home in Alta Fiore located in beautiful Lake Las Vegas. Original owners, located on a desirable corner lot with no immediate rear neighbors. This property offers the perfect blend of privacy and open-concept living, featuring 3 spacious bedrooms, 3 bathrooms, and a versatile loft that can be customized to suit your needs. Step inside to discover gorgeous porcelain floors that flow seamlessly throughout the home, complemented by highly upgraded carpet padding upstairs for ultimate comfort. The open layout creates an inviting atmosphere, perfect for both everyday living and entertaining. Enjoy outdoor living with a fully covered patio and a low-maintenance backyard, offering a serene retreat without the hassle of extensive upkeep. Privacy is key, no bedroom windows face any neighboring windows, ensuring a peaceful and private environment. This home is truly a rare find embrace the best of Lake Las Vegas living.
- Type:
- Single Family
- Sq.Ft.:
- 1,863
- Status:
- Active
- Beds:
- 2
- Lot size:
- 0.12 Acres
- Year built:
- 2024
- Baths:
- 3.00
- MLS#:
- 2616255
- Subdivision:
- Cadence Neighborhood 5 Village Parcel 5-4 Phase 1
ADDITIONAL INFORMATION
A charming courtyard welcomes you to Residence 1863 at Glenmore II. Upon entering, a generous entryway leads to a beautiful open-concept layout anchored by a wide-open great room and an elegant kitchen featuring a spacious island. Features include - covered patio with pavers, courtyard entry with pavers, 16' x 8' multi-slide patio door, seated Tile Shower at primary suite, 42"upper kitchen cabinets (Admiral Blue) at Kitchen, Ethereal Glow Quartz countertops throughout, Luxury Vinyl Plank flooring in main living areas, and upgraded carpet at bedrooms. Estimated October move-in.
- Type:
- Single Family
- Sq.Ft.:
- 1,831
- Status:
- Active
- Beds:
- 4
- Lot size:
- 0.15 Acres
- Baths:
- 3.00
- MLS#:
- 2616063
- Subdivision:
- Cadence Neighborhood 5 Village Parcel 5-4 Phase 1
ADDITIONAL INFORMATION
The charming 1831 plan at Glenmore I features a smartly designed layout with plenty of entertaining and private living space. At the heart of the home, an open-concept design includes a wide-open great room plus a spacious kitchen with a large center island. Features include - Stucco patio cover, BBQ stub, upgraded kitchen appliances, 42" upper cabinets at kitchen (Stone Gray), Quartz countertops (Helix), luxury shower at primary bath, Cabinets at laundry room, whole house Ravenna tile (except bedrooms), upgraded carpet / pad, 8' interior doors + more!
- Type:
- Single Family
- Sq.Ft.:
- 1,742
- Status:
- Active
- Beds:
- 3
- Lot size:
- 0.11 Acres
- Year built:
- 2024
- Baths:
- 2.00
- MLS#:
- 2616043
- Subdivision:
- Cadence Neighborhood 5 Village Parcel 5-4 Phase 1
ADDITIONAL INFORMATION
The elegant one-story Residence 1742 plan at Glenmore I offers inspired space, designed to suit your daily living and entertaining needs. In the heart of the home, a wide-open great room overlooks the well-appointed kitchenâboasting a generous center island and a charming breakfast nook. Nestled in the back corner of the home is the private primary suiteâshowcasing a sizable walk-in closet and a deluxe bathroom with a tiled walk-in shower. Features include - Stucco patio cover, BBQ Stub at patio, upgraded kitchen appliances, 42" upper kitchen cabinets (White), Quartz countertops (Lusso polished), Laundry room cabinets, 8" Interior Doors, reverse osmosis at kitchen, Ravenna Tile flooring in main living areas and upgraded carpet / pad at bedrooms.
- Type:
- Single Family
- Sq.Ft.:
- 1,328
- Status:
- Active
- Beds:
- 3
- Lot size:
- 0.06 Acres
- Year built:
- 2022
- Baths:
- 3.00
- MLS#:
- 2614378
- Subdivision:
- Cadence Neighborhood 4 Parcel P1-14 Phase 1
ADDITIONAL INFORMATION
GREAT PRICE for this 2022 Build in the fast growing community of Cadence inside Henderson! Home features an OPEN floor plan with huge family room and NEW upgraded carpet (throughout). Kitchen with island, Quartz counters, 42" dark wood cabinets, pantry, and NEW Stainless steel appliance! Large primary bedroom with walk-in closet and bath with dual sinks. Good size secondary bedrooms and extra loft/office space downstairs. Backyard with covered patio and paver stones. FRESHLY painted and 2" wood blinds installed. AMAZING COMMUNITY with many parks and trails!
- Type:
- Single Family
- Sq.Ft.:
- 2,672
- Status:
- Active
- Beds:
- 3
- Lot size:
- 0.11 Acres
- Year built:
- 2005
- Baths:
- 3.00
- MLS#:
- 2612830
- Subdivision:
- Tuscany Parcel 6C
ADDITIONAL INFORMATION
This beautiful 3-bedroom, 2-story home is nestled within the guard gated community of Tuscany. This home exudes both elegance and comfort, making it a perfect retreat. Upon entering, you are greeted by a cozy and relaxing living room. Continue to the light and bright open-concept living area with sliding glass doors that open to the private backyard oasis with a sparkling pool & spa. The newly remodeled kitchen is equipped with stainless steel appliances, quartzite counters, large island with seating, custom cabinets and an adjacent dining area. Upstairs, the home features a large loft, two more bedrooms and the primary bedroom with a covered balcony, walk-in custom closet, double vanities, soaking tub & separate shower. Smart home features throughout, the windows have been replaced recently and the home is equipped with solar panels. Too many upgrades to mention! Community resort amenities make Tuscany an ideal choice for luxury living in a secure and picturesque setting.
- Type:
- Single Family
- Sq.Ft.:
- 939
- Status:
- Active
- Beds:
- 3
- Lot size:
- 0.1 Acres
- Year built:
- 1983
- Baths:
- 2.00
- MLS#:
- 2615406
- Subdivision:
- Summerfield
ADDITIONAL INFORMATION
NO HOA! Single Story. 3 bedrooms, 2 bath with great woodlike flooring, home is in great condition. Hugh lot with Remarks Desert landscaping. Newly replaced HVAC.
- Type:
- Single Family
- Sq.Ft.:
- 2,020
- Status:
- Active
- Beds:
- 3
- Lot size:
- 0.13 Acres
- Year built:
- 2024
- Baths:
- 3.00
- MLS#:
- 2613222
- Subdivision:
- Piermont-Phase 2 Cadence Village Parcel 4 P2-4
ADDITIONAL INFORMATION
Discover this stunning brand-new single-story home, boasting 3 bedrooms, 2.5 baths, and a versatile den/office. Thoughtfully designed, this home features a gourmet kitchen with a spacious super island, perfect for hosting gatherings. Unwind in the spa-like bathroom, complete with a luxurious drop-in tub and shower. The upgraded antique white cabinets add a touch of elegance throughout. Experience the airy openness with 10-foot ceilings throughout the home and an impressive 12-foot ceiling in the great room. The extended 2-car garage provides ample storage and parking, blending convenience with style. Numerous additional upgrades enhance the home's exceptional quality. Ready for move-in September, this home is a must-see!
- Type:
- Single Family
- Sq.Ft.:
- 1,360
- Status:
- Active
- Beds:
- 2
- Lot size:
- 0.16 Acres
- Year built:
- 2005
- Baths:
- 2.00
- MLS#:
- 2615138
- Subdivision:
- Woodside Parcel 37
ADDITIONAL INFORMATION
Fabulous home with view in Lake Las Vegas! This hard-to-find home has no rear neighbors and is walking distance to the Lake Las Vegas Sports Club! Located in the gated Villa Palermo community, the property boasts two bedrooms plus den, open kitchen, and two car garage. Primary bedroom has doors leading directly out the backyard with a fabulous view of mountains. Kitchen has granite counters and stainless steel appliances, along with breakfast bar and nook. $25,000 membership fee to the Lake Las Vegas Sports Club is included!
- Type:
- Single Family
- Sq.Ft.:
- 1,715
- Status:
- Active
- Beds:
- 3
- Lot size:
- 0.1 Acres
- Year built:
- 2024
- Baths:
- 3.00
- MLS#:
- 2615378
- Subdivision:
- Cadence Village Parcel 7-A-2 & Lot-7-A-4
ADDITIONAL INFORMATION
COME SEE THIS STUNNING NEW HOME; WITH PRIVATE BACKYARD, IN SYMMETRY BAY AT CADENCE IN HENDERSON!!THIS BEAUTIFUL MASTER PLANNED COMMUNITY IS FILLED WITH OVER 2200 ACRES OF HOMES, PARKS, AND WALKING TRAILS. BRAND NEW 3 BEDROOM 2.5 BATH HOME WITH LOFT BY D.R. HORTON, A FORTUNE 500 COMPANY. INCLUDES STAINLESS STEEL APPLIANCES: (DISH WASHER, RANGE, MICROWAVE), AND SMART HOME FEATURES!! REFRIGERATOR, WASHER, DRYER, AND BLINDS ARE INCLUDED. PICTURES ARE REPRESENTATION ONLY OF THE MODEL HOME UNLESS LISTED AS ACTUAL HOME.
- Type:
- Single Family
- Sq.Ft.:
- 2,441
- Status:
- Active
- Beds:
- 4
- Lot size:
- 0.11 Acres
- Year built:
- 2024
- Baths:
- 3.00
- MLS#:
- 2615110
- Subdivision:
- Cadencen-52 Ashwood
ADDITIONAL INFORMATION
Beautiful open concept first floor w/spacious gourmet kitchen, deluxe island, and modern steel gray cabinetry. Kitchen under cabinet lighting, surround sound system, downstairs at great room. Spa shower at Primary Bath, large laundry with folding area plus storage. Pool size yard, covered patio. Small neighborhood - Only 67 Home Sites!
$1,831,360
1504 Pleasant Bay Court Henderson, NV 89011
- Type:
- Single Family
- Sq.Ft.:
- 3,832
- Status:
- Active
- Beds:
- 4
- Lot size:
- 0.27 Acres
- Year built:
- 2024
- Baths:
- 5.00
- MLS#:
- 2615090
- Subdivision:
- Rainbow Canyon Parcel W-4
ADDITIONAL INFORMATION
*TO BE BUILT* Located on the water within the sought-after enclave of The Island at Lake Las Vegas, this remarkable single-level Blue Heron Home offers an unparalleled living experience. Its expansive windows and open design provide breathtaking views of the serene lake and majestic mountains, seamlessly harmonizing natural beauty with contemporary luxury.
- Type:
- Single Family
- Sq.Ft.:
- 2,872
- Status:
- Active
- Beds:
- 3
- Lot size:
- 0.15 Acres
- Year built:
- 2021
- Baths:
- 3.00
- MLS#:
- 2615046
- Subdivision:
- Cadence Village Parcel 2-D3
ADDITIONAL INFORMATION
Next Gen by Lennar in Henderson. Beautiful 55+ community with everything you need. Keep your family close at a distance with two homes in one, Each with private laundry. Separate entrances to the court yard and private garages. Take a tour of the clubhouse - see receptionist, many activities including group classes and holidays events. Full gym, heated Indoor, out door pool, sauna, picnic areas, coffee shop, pickle ball, private party rooms. Plenty of area shopping. Visit the lake in less then 10 min.
- Type:
- Single Family
- Sq.Ft.:
- 1,213
- Status:
- Active
- Beds:
- 2
- Lot size:
- 0.12 Acres
- Year built:
- 2015
- Baths:
- 2.00
- MLS#:
- 2614985
- Subdivision:
- Tuscany Parcel 10
ADDITIONAL INFORMATION
Come HOME to this adorable single-story home nestled in the sought-after Golf Community of Tuscany. Featuring 2 spacious bedrooms and 2 bathrooms, this gem offers comfortable, open concept living with abundant natural light and S/S & granite finishes. The backyard is a private oasis, boasting a low-maintenance design with artificial turf, extended paver patio, and plenty of shade for relaxing or entertaining. The massive side yard offers room to build your dream pool, dog run, outdoor kitchen - let your imagination run wild! Added upgrades include stylized iron gates and a front security door with keyless entry for peace of mind. Equipped with tankless water heater, fans in every room, and brand NEW CARPET! Living in Tuscany means access to incredible amenities, including the Chimera golf course, resort-style pool, fitness center, tennis courts, and scenic walking trails. This move-in ready home offers both comfort and lifestyleâdonât miss out! Best priced home in community!
$1,199,000
15 Reflection Bay Drive Henderson, NV 89011
- Type:
- Single Family
- Sq.Ft.:
- 2,601
- Status:
- Active
- Beds:
- 3
- Lot size:
- 0.17 Acres
- Year built:
- 2018
- Baths:
- 4.00
- MLS#:
- 2614661
- Subdivision:
- Reflection Bay Golf Course Phase I
ADDITIONAL INFORMATION
Beautiful former model home situated on Reflection Bay Golf Course with stunning lake and mountain views!! This home is filled with upgrades including stainless steel appliances, 42" java cabinets, backsplash, high end fixtures & ceiling fans, multi-slide doors and more! The home also features a wonderful next-gen suite which includes a spacious living room, bedroom, kitchen with refrigerator, oven and washer/dryer! The backyard oasis features a pool/spa combo and view fencing with gorgeous views of the golf course not to mention amazing sunsets! Close to restaurants, shopping, lake activities and all that Lake Las Vegas has to offer. Lake Las Vegas sports club membership is included!
- Type:
- Single Family
- Sq.Ft.:
- 2,608
- Status:
- Active
- Beds:
- 4
- Lot size:
- 0.11 Acres
- Year built:
- 2024
- Baths:
- 4.00
- MLS#:
- 2611870
- Subdivision:
- Cadence N-52 Ashwood
ADDITIONAL INFORMATION
Beautiful Gourmet Kitchen. Primary downstairs, 12' 3 panel sliding glass door at great room. Gorgeous 42" cabinets. Primary bath with drop tub. Home to be ready end of October 2024 to beginning of November 2024.
$532,640
104 Lepage Court Henderson, NV 89011
- Type:
- Single Family
- Sq.Ft.:
- 1,742
- Status:
- Active
- Beds:
- 2
- Lot size:
- 0.11 Acres
- Year built:
- 2024
- Baths:
- 3.00
- MLS#:
- 2615127
- Subdivision:
- Cadence Neighborhood 5 Village Parcel 5-4 Phase 1
ADDITIONAL INFORMATION
The elegant one-story Residence 1742 plan at Glenmore I offers inspired space, designed to suit your daily living and entertaining needs. Features include - Stucco patio cover, BBQ Stub, Electric fireplace, upgraded kitchen appliances, 42" upper kitchen cabinets (White), Quartz countertops (Ethereal Glow), 8' Interior doors, reverse osmosis, laundry room cabinets, upgraded carpet/pad in bedrooms, and whole house Ravena Tile flooring (except bedrooms), 2nd bedroom suite, + Cul-de-sac lot!
- Type:
- Single Family
- Sq.Ft.:
- 1,663
- Status:
- Active
- Beds:
- 3
- Lot size:
- 0.12 Acres
- Year built:
- 2024
- Baths:
- 2.00
- MLS#:
- 2615145
- Subdivision:
- Cadence Neighborhood 5 Village Parcel 5-4 Phase 1
ADDITIONAL INFORMATION
The charming single-story 1663 plan at Glenmore I showcases a beautiful open-concept layout. At the heart of the home, a wide-open great room overlooks the well-appointed kitchenâboasting a generous center island and a charming breakfast nook. Nestled in the back corner of the home is the private primary suiteâshowcasing a sizable walk-in closet and a deluxe bathroom with a walk-in shower. Features include - Stucco Patio cover with pavers, BBQ stub, 42" upper kitchen cabinets (White), upgraded appliance package, Quartz countertops (Helix polished), reverse osmosis, cabinets at laundry room, upgraded Ravenna tile flooring in main living areas, and upgraded carpet / pad at bedrooms.
- Type:
- Condo
- Sq.Ft.:
- 838
- Status:
- Active
- Beds:
- 2
- Lot size:
- 0.02 Acres
- Year built:
- 1983
- Baths:
- 2.00
- MLS#:
- 2614535
- Subdivision:
- Summerfield Village
ADDITIONAL INFORMATION
New flooring and paint t. Very cozy with a great floor plan. Great location!! Easy access to all the amenities Henderson has to offer. EZ freeway access, close to the heart of Henderson.
- Type:
- Condo
- Sq.Ft.:
- 858
- Status:
- Active
- Beds:
- 1
- Year built:
- 1984
- Baths:
- 2.00
- MLS#:
- 2614760
- Subdivision:
- Summerfield Condo
ADDITIONAL INFORMATION
Cozy 2-story home with many upgrades throughout from the flooring and plumbing fixtures to the window shutters and marble shower. The kitchen is well appointed with newer appliances, solid surface counters and subway tile backsplash.The second level is dedicated to the primary bedroom and bathroom, offering a private retreat, walk-in closet, and a convenient laundry area. To enhance privacy and add a touch of elegance, the primary bedroom and bathroom are separated by a frosted glass barn door. Step outside onto the private balcony to enjoy the open view and sunsets in the evening. Adjacent to an elementary school, city park, and pool, providing easy access recreational, and leisure activities. Washer, dryer and refrigerator are included.
$1,717,000
168 Still Shores Street Henderson, NV 89011
- Type:
- Single Family
- Sq.Ft.:
- 4,688
- Status:
- Active
- Beds:
- 4
- Lot size:
- 0.19 Acres
- Year built:
- 2024
- Baths:
- 5.00
- MLS#:
- 2614717
- Subdivision:
- Rainbow Canyon Parcel W-4
ADDITIONAL INFORMATION
TO BE BUILT HOME*This Blue Heron hm located w/in a double gated comm features sleek architectural lines&expansive windows that bathe the interior in natural light still providing privacy&gorgeous views of the lush Island landscape.The open flrplan promotes a sense of spaciousness&connectivity between different areas w/Biophilic Design.As u approach the oversized glass pivot dr through the courtyard u will enter this 4bd home w/office&large entertaining space inside&out.Primary suite w/stunning FP on the 1st level is enhanced by directly accessing the outdoors from this bdrm through your disappearing pocket doors.The loft above the great rm connects to the 2nd level deck,where a star-filled sky awaits u while enjoying a bottle of wine from your glass wine rm located off your dining rm.Coming home to this resort style comm offers 2 Jack Nicklaus golf crse,The Village 4 shopping&dining,watersports,hiking/walking trails&the LLV Sports Club will leave u feeling like ur on vacay every day!
- Type:
- Single Family
- Sq.Ft.:
- 2,521
- Status:
- Active
- Beds:
- 3
- Lot size:
- 0.24 Acres
- Year built:
- 1993
- Baths:
- 3.00
- MLS#:
- 2614121
- Subdivision:
- Calico Ridge
ADDITIONAL INFORMATION
Introducing this stunning Mediterranean oasis, a spacious single-story home nestled within the exclusive Calico Ridge community. This three-bedroom, two-bathroom residence offers an open and inviting floor plan, perfect for comfortable living and entertaining. The oversized lot provides ample space for outdoor enjoyment, while the interior boasts a generous family room, a well-appointed kitchen with a cozy nook, a formal dining room, and a separate formal living room for more intimate gatherings. This property is a rare find in a sought-after neighborhood, blending luxury, comfort, and style seamlessly. Don't miss the opportunity to make this exquisite home your own.
$859,995
13 Via Tiberina Henderson, NV 89011
- Type:
- Single Family
- Sq.Ft.:
- 2,638
- Status:
- Active
- Beds:
- 3
- Lot size:
- 0.17 Acres
- Year built:
- 2018
- Baths:
- 4.00
- MLS#:
- 2614318
- Subdivision:
- The Falls Parcel K -Phase 3B
ADDITIONAL INFORMATION
Experience luxury living in this exquisite single-story home in the heart of Lake Las Vegas. This residence boasts breathtaking mountain and city light views. The thoughtfully designed layout features three spacious bedrooms, each with its own private bath, ensuring comfort and privacy for all. Step into a welcoming covered courtyard that offers direct access to Bedroom 2, perfect for guests or family members seeking a private entry. The modern kitchen is a chefâs dream with sleek cabinets, quartz countertops, a walk-in pantry, reverse osmosis system, and top-of-the-line stainless steel appliances. The primary bath is a serene retreat, featuring a spa-like ambiance with a walk-in shower, double sinks, and vanities. With its beautiful curb appeal, low-maintenance desert landscaping, this property offers both style and convenience. The home also includes a water softener, 3 stage refiner water filtration system, spa/hot tub and reverse osmosis water filtration system.

The data relating to real estate for sale on this web site comes in part from the INTERNET DATA EXCHANGE Program of the Greater Las Vegas Association of REALTORS® MLS. Real estate listings held by brokerage firms other than this site owner are marked with the IDX logo. GLVAR deems information reliable but not guaranteed. Information provided for consumers' personal, non-commercial use and may not be used for any purpose other than to identify prospective properties consumers may be interested in purchasing. Copyright 2024, by the Greater Las Vegas Association of REALTORS MLS. All rights reserved.
Henderson Real Estate
The median home value in Henderson, NV is $330,800. This is higher than the county median home value of $276,400. The national median home value is $219,700. The average price of homes sold in Henderson, NV is $330,800. Approximately 55.37% of Henderson homes are owned, compared to 33.26% rented, while 11.37% are vacant. Henderson real estate listings include condos, townhomes, and single family homes for sale. Commercial properties are also available. If you see a property you’re interested in, contact a Henderson real estate agent to arrange a tour today!
Henderson, Nevada 89011 has a population of 284,817. Henderson 89011 is less family-centric than the surrounding county with 29.61% of the households containing married families with children. The county average for households married with children is 30.05%.
The median household income in Henderson, Nevada 89011 is $66,939. The median household income for the surrounding county is $54,882 compared to the national median of $57,652. The median age of people living in Henderson 89011 is 42.2 years.
Henderson Weather
The average high temperature in July is 103.3 degrees, with an average low temperature in January of 38.8 degrees. The average rainfall is approximately 5.9 inches per year, with 0.3 inches of snow per year.
