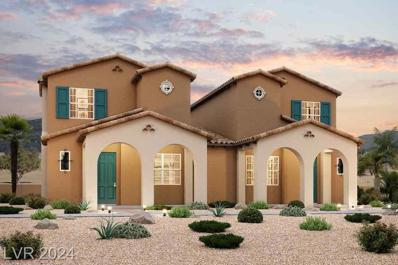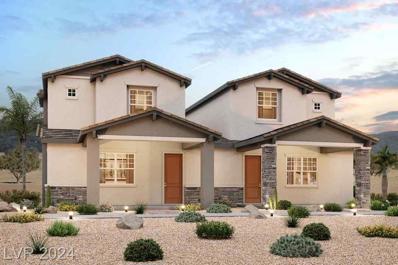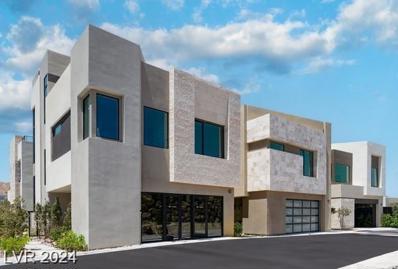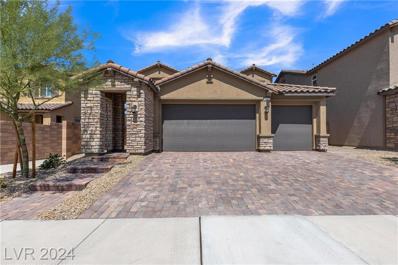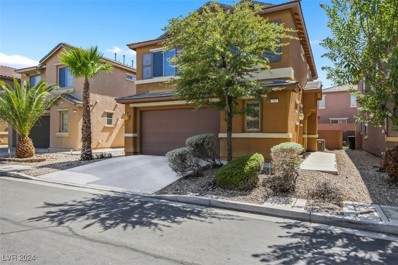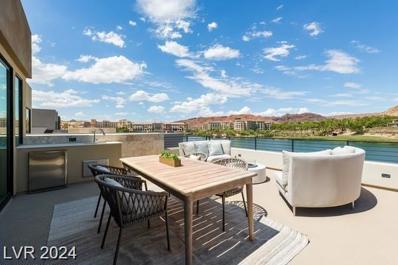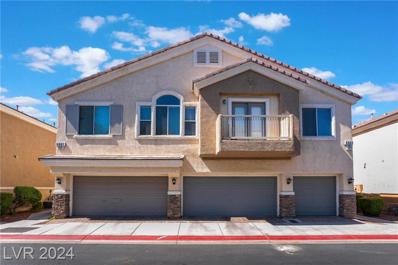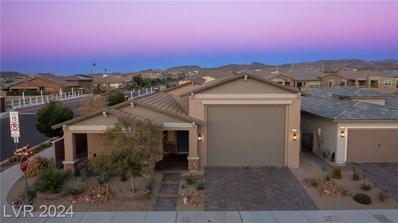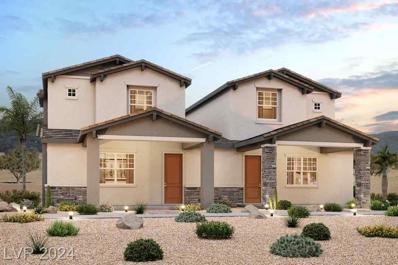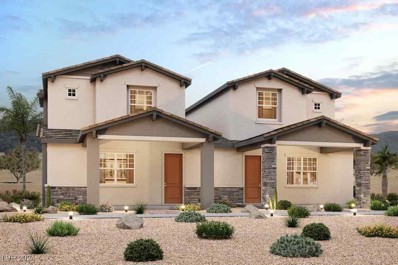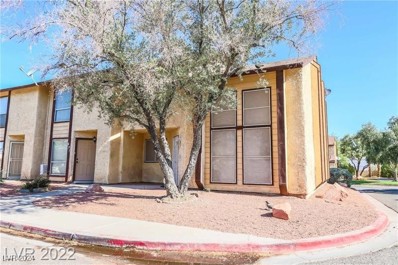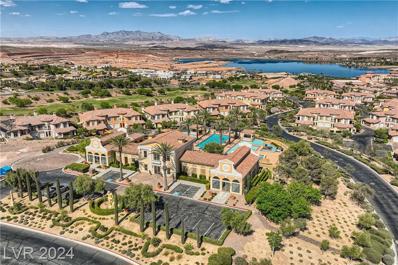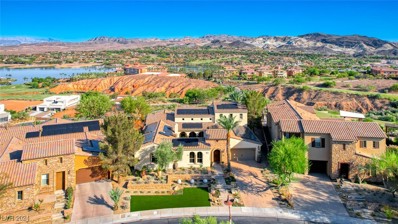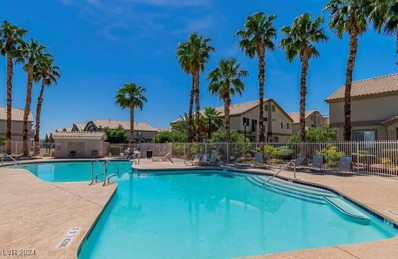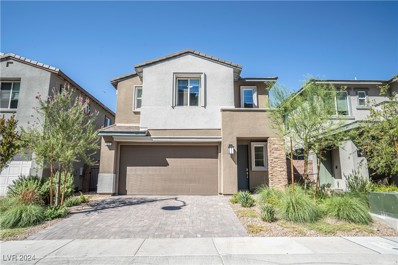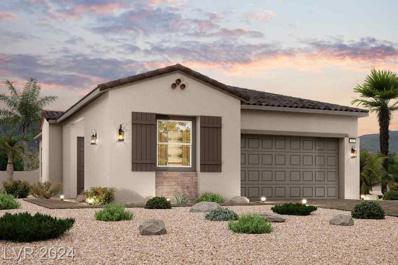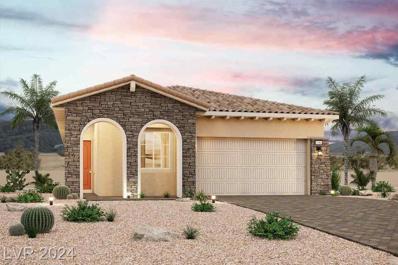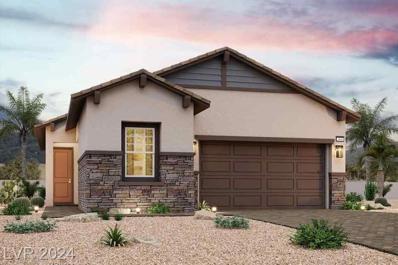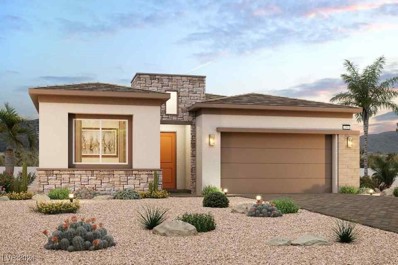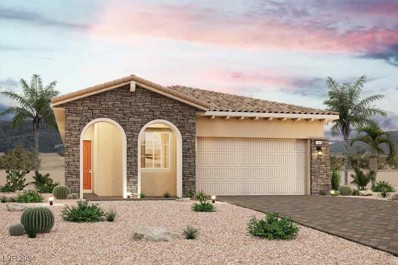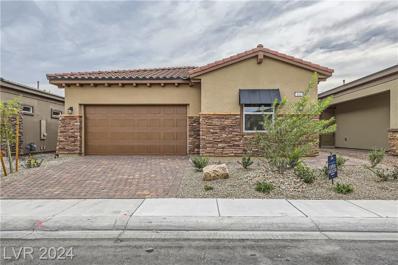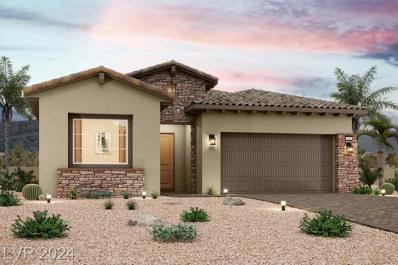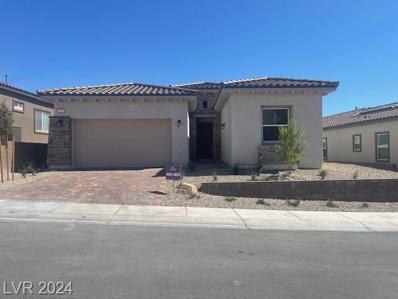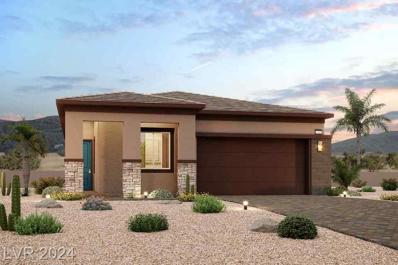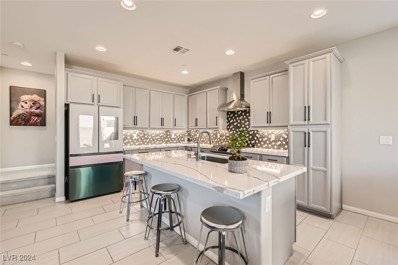Henderson NV Homes for Rent
- Type:
- Townhouse
- Sq.Ft.:
- 1,601
- Status:
- Active
- Beds:
- 3
- Lot size:
- 0.06 Acres
- Year built:
- 2024
- Baths:
- 3.00
- MLS#:
- 2613235
- Subdivision:
- Cadence Neighborhood 5 Village Parcel C-3
ADDITIONAL INFORMATION
Somerville's 1601 sq ft attached 2 story is for homeowners seeking luxury, quality, & minimal maintenance. This beautiful home offers upgrades throughout. Features include - stainless steel appliances, Smart Home Technology, upgraded cabinets and countertops, upgraded flooring, WASHER / DRYER / REFRIGERATOR INCLUDED!! This is the perfect place to call home. See it today!!
- Type:
- Townhouse
- Sq.Ft.:
- 1,601
- Status:
- Active
- Beds:
- 3
- Lot size:
- 0.05 Acres
- Year built:
- 2024
- Baths:
- 3.00
- MLS#:
- 2613223
- Subdivision:
- Cadence Neighborhood 5 Village Parcel C-3
ADDITIONAL INFORMATION
Somerville's 1601 sq ft attached 2 story is for homeowners seeking luxury, quality, & minimal maintenance. This beautiful home offers upgrades throughout. Features include - stainless steel appliances, Smart Home Technology, upgraded cabinets and countertops, upgraded flooring, WASHER / DRYER / REFRIGERATOR INCLUDED!! This is the perfect place to call home. See it today!!
$2,950,000
42 Lakefront Drive Henderson, NV 89011
- Type:
- Single Family
- Sq.Ft.:
- 3,210
- Status:
- Active
- Beds:
- 4
- Lot size:
- 0.08 Acres
- Year built:
- 2023
- Baths:
- 4.00
- MLS#:
- 2612496
- Subdivision:
- Southshore Parcel 27
ADDITIONAL INFORMATION
Donât miss this unique opportunity to own your very own FULLY FURNISHED Blue Heron SHOW HOME. Embrace theepitome of luxury living with owning your own Shoreline Show Home in the heart of Lake Las Vegas on thewaterfront. Built by Blue Heron, the top luxury homebuilder in Las Vegas, this home showcases the exquisite Veranfloor plan furnished by Blue Heron Lifestyles. Indulge in an array of amenities, such as a secluded courtyard, a zero-edge pool, luxurious en-suites, and breathtaking views of the lake and mountains. As Blue Heronâs most affordableoptions, Shoreline is just steps away from the village with dining, entertainment, and shops at your fingertips. Fromthe moment you enter, adorned with intricate details, and illuminated by natural light, you're enveloped in a world ofrefined taste with the masterpiece collection of appliances, a marble Vegas Modern kitchen island, and a sky decklooking with expansive view of the lake.
- Type:
- Single Family
- Sq.Ft.:
- 3,057
- Status:
- Active
- Beds:
- 4
- Lot size:
- 0.12 Acres
- Year built:
- 2022
- Baths:
- 4.00
- MLS#:
- 2612089
- Subdivision:
- Galleria & McCormick
ADDITIONAL INFORMATION
NEXT-GEN STUNNER! Why wait for a new build? This gorgeous 3057 sq ft, 3 car garage home has it all! Light and bright, the first floor boasts vinyl plank flooring with upgraded quartz kitchen countertops and stainless steel appliances. Open concept floor plan along with a first floor NextGen Suite that has private entrance off side of house in addition to entry into main home. The NextGen has a living area, kitchenette w/quartz counters, bedroom with walk-in closet and own washer/dryer and full bathroom. Second floor has pretty mountain views, huge loft area, primary bedroom w/private balcony and two additional bedrooms along with huge laundry room. So many storage areas in this home as well. Room for everything! Located in the Gated McAuley Community in Henderson, Polaris Ridge is close to shopping, parks, walking trails and major freeways. 246 Polaris Ridge is a place to call home!
- Type:
- Single Family
- Sq.Ft.:
- 2,011
- Status:
- Active
- Beds:
- 4
- Lot size:
- 0.09 Acres
- Year built:
- 2010
- Baths:
- 3.00
- MLS#:
- 2611888
- Subdivision:
- Desert Canyon 2 Phase 3
ADDITIONAL INFORMATION
***Beautiful Home in the middle of Henderson area in a gated community.*** Close to everything from Henderson hospital to freeways, aquatic park, groceries and many more. This turnkey home had 4 beds and 3 baths. Brand new paint throughout the entire house! Primary Bedroom separate from other rooms and all bedrooms are a good size. Downstairs is an open floor plan with the great room flowing right into dining room and kitchen area equipped with stainless steel appliances and a large pantry for optimal storage. There is also an over sized laundry downstairs with washer and dryer included. This home has one of the largest backyards in the community with a covered patio space! Do not miss out on this perfect family home ready to be made yours!
$2,950,000
44 Lakefront Drive Henderson, NV 89011
- Type:
- Single Family
- Sq.Ft.:
- 3,295
- Status:
- Active
- Beds:
- 4
- Lot size:
- 0.08 Acres
- Year built:
- 2023
- Baths:
- 5.00
- MLS#:
- 2612404
- Subdivision:
- Southshore Parcel 27
ADDITIONAL INFORMATION
MOVE IN READY! Welcome to this stunning 3-Story Elevar Floorplan designed by Blue Heron,the top luxuryhomebuilder in Las Vegas creating Architecturally Significant Homes. Immerse yourself in the pinnacle of modernlakeside living and entertaining. Seize this unique opportunity to own one of our Shoreline Show Homes FULLYFURNISHED by Blue Heron Lifestyles in the heart of Lake Las Vegas.As Blue Heronâs most affordable options,Shoreline is steps away from the village.As your step inside your home, youâre greeted by a calming atmosphereenhanced by natural light pouring in through large glass windows, a 72â linear fireplace in your living room, and agorgeous Vegas Modern kitchen island. The interior design emphasizes modernity&functionality, creating aharmonious flow between living spaces. Revel in amenities that include an elevator, a formal dining area crownedwith a 20-foot vaulted ceiling, a zero-edge spa, and breathtaking panoramic vistas of the lake and surroundingmountains.
- Type:
- Townhouse
- Sq.Ft.:
- 1,423
- Status:
- Active
- Beds:
- 3
- Lot size:
- 0.02 Acres
- Year built:
- 2004
- Baths:
- 2.00
- MLS#:
- 2610836
- Subdivision:
- Boulder Court
ADDITIONAL INFORMATION
Great 2 story 3 bedroom townhome with 2 car garage that has direct access to home This beauty includes kitchen with tons of cabinets, breakfast bar and eat in dining area and all appliances included.The kitchen seamlessly flows into a cozy faimly room and dining area that has large windows to view the backyard. It has laminate and tile flooring downstair for easy upkeep. New carpet upstairs in spacious bedrooms. The big yard has desert landscape and patio. Gated community has pet park and pool to enoy!
- Type:
- Single Family
- Sq.Ft.:
- 2,516
- Status:
- Active
- Beds:
- 2
- Lot size:
- 0.16 Acres
- Year built:
- 2021
- Baths:
- 3.00
- MLS#:
- 2611653
- Subdivision:
- Cadence Village Parcel 2-D3
ADDITIONAL INFORMATION
Discover this magnificent single-level home in a fantastic location nestled in gated 55+ community of Heritage in Cadence. This luxurious 2 bed, 2 bath features open floor plan with impeccable finishes throughout from stunning flooring, plush carpeting ,10 ft ceiling heights. The great room features wet bar with quartz counter tops, wine fridge & triple slider doors that leads cozy backyard with cover patio. The kitchen boasts large Island, quartz counter tops and stainless steel appliances. Spacious primary bedroom features large walk-in closet, primary bathroom is has double sink vanity, make up table, large walk-in shower with a bench. Generous size 2nd bedroom with a walk in closet & full bathroom. There's a den/office with dual doors, adjacent a powder room. Garage boast 18ft ceilings for the RV. The community features resort-style amenities, including indoor/outdoor pools, a spa, sports courts, & picturesque walking paths & much more. Explore every detail & make it yours today
- Type:
- Townhouse
- Sq.Ft.:
- 1,676
- Status:
- Active
- Beds:
- 3
- Lot size:
- 0.06 Acres
- Year built:
- 2024
- Baths:
- 3.00
- MLS#:
- 2613572
- Subdivision:
- Cadence Neighborhood 5 Village Parcel C-3
ADDITIONAL INFORMATION
Somerville's 1676 sq ft attached 2 story is perfect for homeowners seeking luxury, quality, & minimal maintenance. This beautiful home offers upgrades throughout. Features include - stainless steel appliances, Smart Home Technology, upgraded cabinets and countertops, upgraded flooring, and WASHER / DRYER / REFRIGERATOR INCLUDED!! This is the perfect place to call home. See it today!!
- Type:
- Townhouse
- Sq.Ft.:
- 1,601
- Status:
- Active
- Beds:
- 3
- Lot size:
- 0.06 Acres
- Year built:
- 2024
- Baths:
- 3.00
- MLS#:
- 2613454
- Subdivision:
- Cadence Neighborhood 5 Village Parcel C-3
ADDITIONAL INFORMATION
Somerville's 1601 sq ft attached 2 story is for homeowners seeking luxury, quality, & minimal maintenance. This beautiful home offers upgrades throughout. Features include - stainless steel appliances, Smart Home Technology, upgraded cabinets and countertops, upgraded flooring, WASHER / DRYER / REFRIGERATOR INCLUDED!! This is the perfect place to call home. See it today!!
$270,000
499 Kristin Lane Henderson, NV 89011
- Type:
- Townhouse
- Sq.Ft.:
- 1,376
- Status:
- Active
- Beds:
- 3
- Lot size:
- 0.03 Acres
- Year built:
- 1984
- Baths:
- 2.00
- MLS#:
- 2612070
- Subdivision:
- Summerfield Village Amd
ADDITIONAL INFORMATION
Very nice charming 3-bedroom, 2-bathroom townhome specious 1376 square feet, High ceilings, Boasting a desirable layout, one bedroom and Baths downstairs, Just minutes away from Downtown Henderson, the Silver Knights arena, Galleria Mall, Lake Las Vegas, and the 95 freeway, unparalleled convenience. Enjoy the spacious interior, ideal for both relaxation and entertaining, all at an unbeatable price point, Don't miss out on the opportunity to call this great townhouse your new home! Schedule showing today.
- Type:
- Condo
- Sq.Ft.:
- 1,265
- Status:
- Active
- Beds:
- 2
- Year built:
- 2006
- Baths:
- 2.00
- MLS#:
- 2612023
- Subdivision:
- V At Lake Las Vegas
ADDITIONAL INFORMATION
2 bedroom luxury condo@ V at Lake Las Vegas that offers an upscale living experience in one of the most picturesque locations near Las Vegas. Nestled in the scenic Lake Las Vegas community, providing stunning natural beauty all around. Private end unit w/full terrace VIEWS VIEWS VIEWS of Reflection Bay Golf Course,Vineyards,Mountains,Lake LV & Lake Mead. Both bedrooms w/ ensuite bathrooms. All doors open up to the outside with 3 covered patios. Perfect for outdoor dining or simply to relax. Kitchen includes stainless steel appliances & a wine fridge too! Great Room has beautiful views & a fireplace to cozy up to on chilly desert nights. Home comes*FULLY FURNISHED*Community has a gorgeous clubhouse that includes gym, full prep kitchen, party room, pool, spa, BBQ area, gazebos, putting green & fireplace. Your new home is minutes to Montelago Tuscan Style Village w/lake side dining,shopping,live music,floating concerts, boating,kayaking,paddleboarding & Seasons Grocery. Brand New AC unit!
$1,995,000
4 Moltrasio Lane Henderson, NV 89011
- Type:
- Single Family
- Sq.Ft.:
- 3,757
- Status:
- Active
- Beds:
- 4
- Lot size:
- 0.45 Acres
- Year built:
- 2007
- Baths:
- 5.00
- MLS#:
- 2612240
- Subdivision:
- Lake Las Vegas Amd
ADDITIONAL INFORMATION
THIS STUNNING TUSCAN-STYLE HOME IN LAKE LAS VEGAS OFFERS ONE OF THE BEST VIEWS IN THE CITY, OVERLOOKING THE MOUNTAINS, GOLF COURSE, AND SHIMMERING LAKE. THE EXPANSIVE BACKYARD IS AN ENTERTAINER'S DREAM, FEATURING A MASSIVE INFINITY-EDGE POOL, AN ABOVE GROUND HOT TUB, OUTDOOR FIRE PIT, AND AMPLE SPACE PERFECT FOR HOSTING UNFORGETTABLE EVENTS. INSIDE, THE HOME BOASTS A LUXURIOUS PRIMARY SUITE WITH DUAL WALK IN CLOSETS AND A CHEF'S KITCHEN WITH TOP OF THE LINE APPLIANCES PERFECT FOR CULINARY ENTHUSIASTS. THE DEDICATED THEATRE ROOM IS EQUIPPED FOR PRIVATE SCREENINGS, OFFERING A TRUE CINEMATIC EXPERIENCE AT HOME. THE PRIVATE UPSTAIRS CASITA , COMPLETE WITH A KITCHENETTE AND HALF BATH, PROVIDES VERSATILITY AS A BEDROOM, OFFICE OR GAME ROOM. LAKE LAS VEGAS IS A DESTINATION THAT APPEALS TO EVERYONE OFFFERING A TASTE OF PRIVACY AND AN UPSCALE PLACE TO LIVE WITH GOLF, CLUBHOUSE, AND RECREATIONAL ACTIVITIES. THIS RESIDENCE IS THE ULTIMATE BLEND OF ELEGANT, COMFORT, AND BREATHTAKING SCENERY.
- Type:
- Townhouse
- Sq.Ft.:
- 1,069
- Status:
- Active
- Beds:
- 2
- Lot size:
- 0.03 Acres
- Year built:
- 2003
- Baths:
- 2.00
- MLS#:
- 2612215
- Subdivision:
- First Light At Boulder Ranch
ADDITIONAL INFORMATION
This amazing Townhouse in a gated community. One car garage with direct access. Featuring 2 bedroom and 2 full bathroom. Windows & ceiling fans/lights throughout. Vaulted ceilings in living room is a plus! Kitchen with Granite countertops and pantry. Spacious master bedroom with walk-in closet. This gated community features a park and community pool and spa... Move in ready!
- Type:
- Single Family
- Sq.Ft.:
- 2,158
- Status:
- Active
- Beds:
- 4
- Lot size:
- 0.09 Acres
- Year built:
- 2023
- Baths:
- 3.00
- MLS#:
- 2612319
- Subdivision:
- The Falls At Lake Las Vegas Parcels I-1,3A&K Phase
ADDITIONAL INFORMATION
Discover your dream at Lake Las Vegas! This stunning new residence combines luxury with sustainability, featuring elegant White Linen Cabinets, sleek Crystal Ice Quartz countertops, and a mix of high-quality flooring options like Ceramic Tile, Vinyl Plank, and Carpet. Enjoy breathtaking views from your private balcony, where you can take in the vibrant Las Vegas Strip and experience spectacular sunrises and sunsets. With solar panels included, this home is as eco-friendly as it is stylish. Benefit from stainless steel kitchen appliances, stylish 2â faux wood blinds, advanced Home Automation, USB outlets in the kitchen and primary suite, and much more. Donât miss your chance to own this perfect blend of modern convenience, timeless design, and sustainable living!
- Type:
- Single Family
- Sq.Ft.:
- 1,831
- Status:
- Active
- Beds:
- 3
- Lot size:
- 0.11 Acres
- Year built:
- 2024
- Baths:
- 3.00
- MLS#:
- 2613147
- Subdivision:
- The Bluffs-The Falls Parcels Bb1-1&S-16A
ADDITIONAL INFORMATION
All Single-Story Community in Lake Las Vegas. The 1831 plan at The Bluffs I features a smartly designed layout with plenty of entertaining and private living space, having 3 Bedrooms, 2 1/2 baths, Den and 2 car garage. Features include BBQ stub out, Patio Cover, 78â linear electric fireplace, Whole house electrical package, Car charger garage outlet, MyQ Garage door opener, Century Home connect package, Century Smart connect Deadbolt, 42â Umber Cabinets, Quartz Kitchen countertops in Helix, Stainless 5 burner cooktop and canopy hood, Separate Tub and Shower in Primary Bath, Upgraded Flooring, Tankless water heater, and so much more.
$545,990
111 Barkset Way Henderson, NV 89011
- Type:
- Single Family
- Sq.Ft.:
- 1,742
- Status:
- Active
- Beds:
- 2
- Lot size:
- 0.12 Acres
- Year built:
- 2024
- Baths:
- 3.00
- MLS#:
- 2613075
- Subdivision:
- The Bluffs-The Falls Parcels Bb1-1&S-16A
ADDITIONAL INFORMATION
All Single-Story Community in Lake Las Vegas â this home features 2 bedrooms, a Den, 2 1/2 baths and 2 car garage. Features include BBQ stub out, Patio cover, Car charger garage outlet, 42â Grayhound Cabinets, Quartz Kitchen countertops in Helix, Stainless 5 burner cooktop with canopy hood, Century Smart connect Deadbolt, Century Home connect package, Smart TV interior package, Upgraded Flooring, Tankless water heater, MyQ Garage door opener, 78â linear Electric Fireplace, expanded laundry room, + so much more!
- Type:
- Single Family
- Sq.Ft.:
- 1,663
- Status:
- Active
- Beds:
- 3
- Lot size:
- 0.1 Acres
- Year built:
- 2024
- Baths:
- 2.00
- MLS#:
- 2612545
- Subdivision:
- Cadence Neighborhood 5 Village Parcel 5-4 Phase 1
ADDITIONAL INFORMATION
The charming single-story 1663 plan at Glenmore I showcases a beautiful open-concept layout. At the heart of the home, a wide-open great room overlooks the well-appointed kitchenâboasting a generous center island and a charming breakfast nook. Nestled in the back corner of the home is the private primary suiteâshowcasing a sizable walk-in closet and a deluxe bathroom with a walk-in shower. Features include - Stucco patio cover, BBQ stub, 42" upper kitchen cabinets (White), upgraded appliance package, Quartz countertops (Helix polished), reverse osmosis, cabinets at laundry room, Luxury Shower in primary bath, Ravenna tile flooring in main living areas, and upgraded carpet / pad at bedrooms.
- Type:
- Single Family
- Sq.Ft.:
- 2,301
- Status:
- Active
- Beds:
- 3
- Lot size:
- 0.12 Acres
- Baths:
- 3.00
- MLS#:
- 2612509
- Subdivision:
- Cadence Neighborhood 5 Village Parcel 5-4 Phase 1
ADDITIONAL INFORMATION
Functional yet stylish, the one-story Residence 2301 at Glenmore II offers a thoughtfully designed layout to accommodate your busy lifestyle. The contemporary open-concept layout features a well-appointed kitchen with a spacious center island, a charming breakfast nook and a wide-open great room with direct access to the backyard. Tucked away at the back of the home, the private primary suite showcases a roomy walk-in closet and a deluxe bathroom. Highlights: Covered patio with pavers, Multi slide 12âx8â patio door, 78â Electric Fireplace, 42" White shaker style kitchen cabinets, Helix polished quartz countertops throughout, Nook and laundry cabinets, seated shower with solid surround at primary bath, Luxury Vinyl Plank flooring in common areas, and upgraded carpet in the bedrooms. Projected January 2025 completion.
- Type:
- Single Family
- Sq.Ft.:
- 1,742
- Status:
- Active
- Beds:
- 2
- Lot size:
- 0.11 Acres
- Year built:
- 2024
- Baths:
- 3.00
- MLS#:
- 2612467
- Subdivision:
- The Bluffs-The Falls Parcels Bb1-1&S-16A
ADDITIONAL INFORMATION
All Single-Story Community in Lake Las Vegas â The elegant one-story Residence 1742 plan at The Bluffs I offers inspired space, designed to suit your daily living and entertaining needs. This home features 2 Bedrooms, den, 2 baths and 2 car garage. Features include BBQ stub, Patio cover, Car charger garage outlet, 78" linear electric fireplace, upgraded kitchen appliances, 42â Upper cabinets at kitchen (White), Quartz countertops, expanded Laundry Room, Upgraded Flooring throughout, upgraded electrical options, + so much more!
$524,990
164 Caraset Lane Henderson, NV 89011
- Type:
- Single Family
- Sq.Ft.:
- 1,831
- Status:
- Active
- Beds:
- 3
- Lot size:
- 0.11 Acres
- Year built:
- 2024
- Baths:
- 3.00
- MLS#:
- 2612373
- Subdivision:
- The Bluffs-The Falls Parcels Bb1-1&S-16A
ADDITIONAL INFORMATION
All Single-Story Community in Lake Las Vegas. The 1831 plan at The Bluffs I features a smartly designed layout with plenty of entertaining and private living space, having 3 Bedrooms, 2 1/2 baths, Den and 2 car garage. Upgrades include Covered patio, BBQ Stub out, Car charging garage outlet, 42â upper cabinets at kitchen (Grayhound), upgraded kitchen appliances, upgraded electrical options, Upgraded Flooring throughout, Tankless water heater, and so much more.
- Type:
- Single Family
- Sq.Ft.:
- 2,301
- Status:
- Active
- Beds:
- 3
- Lot size:
- 0.12 Acres
- Year built:
- 2024
- Baths:
- 3.00
- MLS#:
- 2612271
- Subdivision:
- The Bluffs-The Falls Parcels Bb1-1&S-16A
ADDITIONAL INFORMATION
Functional yet stylish, the one-story 2301 plan at The Bluffs II offers a thoughtfully designed layout to accommodate your busy lifestyle. Features include - Patio cover with pavers, multi-slide glass door at great room, 78" Linear electric fireplace, quartz countertops, 42" upper cabinets at kitchen (White), upgraded flooring throughout, plus more!
- Type:
- Single Family
- Sq.Ft.:
- 2,230
- Status:
- Active
- Beds:
- 2
- Lot size:
- 0.14 Acres
- Year built:
- 2024
- Baths:
- 3.00
- MLS#:
- 2612251
- Subdivision:
- The Bluffs-The Falls Parcels Bb1-1&S-16A
ADDITIONAL INFORMATION
The 2230 plan at The Bluffs II offers an inspired one-story layout with the perfect blend of versatility and comfort. A long entryway leads to an open-concept kitchenâboasting a spacious center island and a charming breakfast nook. There is a wide-open great room with direct access to the backyard. The secondary sizable bedroom has an attached bath and walk-in closet. There is also a functional den and convenient laundry room. In the back of the home, a private primary suite showcases a roomy walk-in closet and a deluxe ownerâs bath with a benched shower. Features include: 42" Upper cabinets at kitchen (Stone Gray), quartz countertops, upgraded kitchen appliances, 16' wide multi-slide glass door at great room, 78" linear electric fireplace, cabinets and sink at laundry room, and upgraded flooring throughout.
- Type:
- Single Family
- Sq.Ft.:
- 1,742
- Status:
- Active
- Beds:
- 3
- Lot size:
- 0.15 Acres
- Year built:
- 2024
- Baths:
- 2.00
- MLS#:
- 2612066
- Subdivision:
- Cadence Neighborhood 5 Village Parcel 5-4 Phase 1
ADDITIONAL INFORMATION
The elegant one-story Residence 1742 plan at Glenmore I offers inspired space, designed to suit your daily living and entertaining needs. In the heart of the home, a wide-open great room overlooks the well-appointed kitchenâboasting a generous center island and a charming breakfast nook. Nestled in the back corner of the home is the private primary suiteâshowcasing a sizable walk-in closet and a deluxe bathroom with a walk-in shower. Features include - Stucco patio cover, BBQ Stub, upgraded kitchen appliances, 42" upper kitchen cabinets (Flagstone), Quartz countertops (Lusso), 8' Interior doors, upgraded carpet/pad in bedrooms, and whole house Ravena Tile flooring (except bedrooms), Laundry room cabinets, and reverse osmosis.
- Type:
- Single Family
- Sq.Ft.:
- 1,860
- Status:
- Active
- Beds:
- 3
- Lot size:
- 0.08 Acres
- Year built:
- 2023
- Baths:
- 3.00
- MLS#:
- 2611901
- Subdivision:
- Cadence Village Parcel 4-Q1-7
ADDITIONAL INFORMATION
WELCOME HOME TO CADENCE! Stunning Richmond American Home Built In 2023 on Premium Corner Lot Along A Cul-De-Sac Private Drive. This Modern Gem Offers A Range Of Upgraded Features, Such As (Owned) 5.4W Solar System, Extended Primary Suite, Stylish Kitchen, Quarts Counters, Large Island & Designer Backsplash, 10' Family Room Slider Opens To Serene, Finished Pool Size Backyard, Low Maintenance Synthetic Grass & Pavers, Great For Entertaining! Upstairs, See-Through Wood Railings, Large Loft & Convenient Laundry Room That Separates The Primary From The Other 2 Bedrooms. Spacious Primary Suite Includes large Bathroom, Double Sinks, Separate Tub & Shower & Large Walk-In Closet. Do Not Miss Your Opportunity To Own This Well Maintained, Like New Home That Combines Comfort, Style & Functionality. Cadence Master Planned Community Offers Amenities Galore, Such As Central Park, Central Pool, Fitness Court, Adventure Playground, Pickleball & Basketball Courts, Dog Park & Much More!

The data relating to real estate for sale on this web site comes in part from the INTERNET DATA EXCHANGE Program of the Greater Las Vegas Association of REALTORS® MLS. Real estate listings held by brokerage firms other than this site owner are marked with the IDX logo. GLVAR deems information reliable but not guaranteed. Information provided for consumers' personal, non-commercial use and may not be used for any purpose other than to identify prospective properties consumers may be interested in purchasing. Copyright 2024, by the Greater Las Vegas Association of REALTORS MLS. All rights reserved.
Henderson Real Estate
The median home value in Henderson, NV is $330,800. This is higher than the county median home value of $276,400. The national median home value is $219,700. The average price of homes sold in Henderson, NV is $330,800. Approximately 55.37% of Henderson homes are owned, compared to 33.26% rented, while 11.37% are vacant. Henderson real estate listings include condos, townhomes, and single family homes for sale. Commercial properties are also available. If you see a property you’re interested in, contact a Henderson real estate agent to arrange a tour today!
Henderson, Nevada 89011 has a population of 284,817. Henderson 89011 is less family-centric than the surrounding county with 29.61% of the households containing married families with children. The county average for households married with children is 30.05%.
The median household income in Henderson, Nevada 89011 is $66,939. The median household income for the surrounding county is $54,882 compared to the national median of $57,652. The median age of people living in Henderson 89011 is 42.2 years.
Henderson Weather
The average high temperature in July is 103.3 degrees, with an average low temperature in January of 38.8 degrees. The average rainfall is approximately 5.9 inches per year, with 0.3 inches of snow per year.
