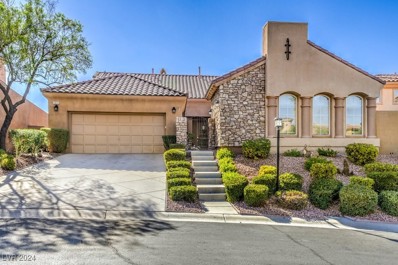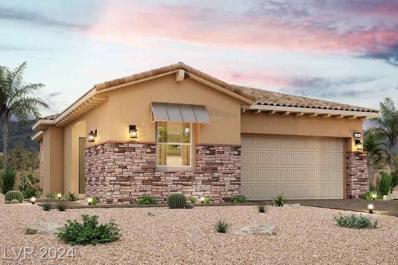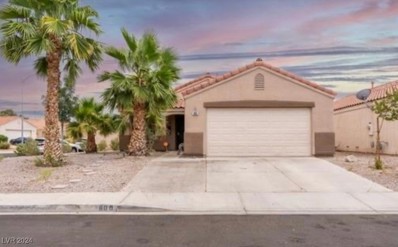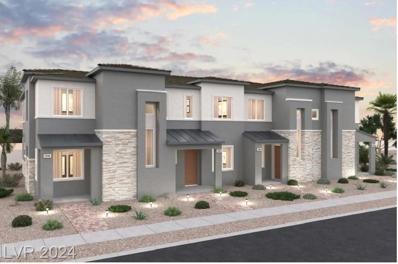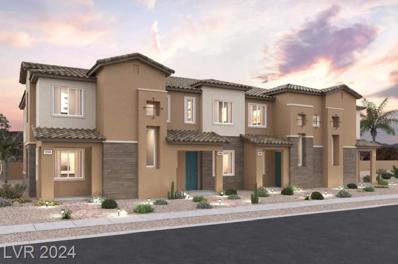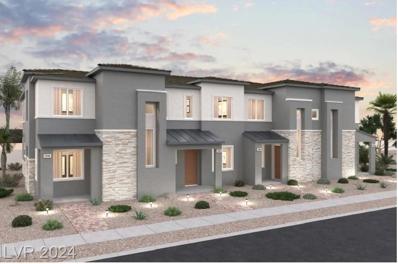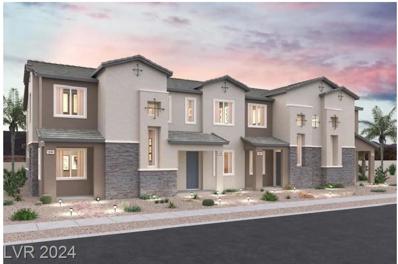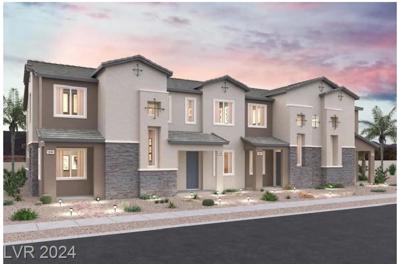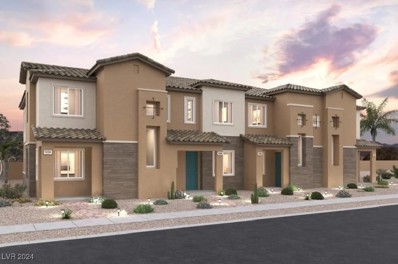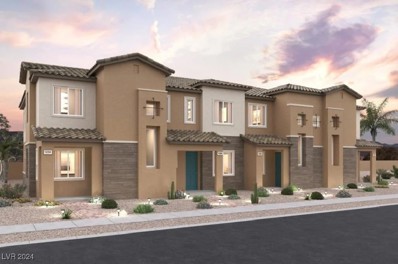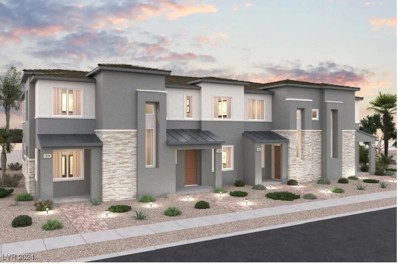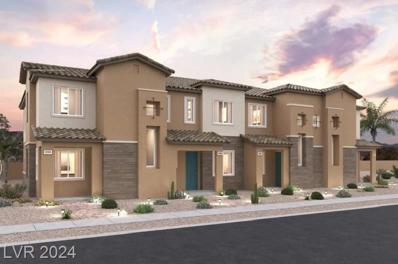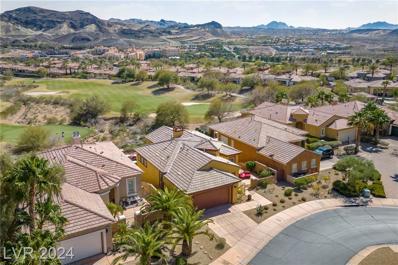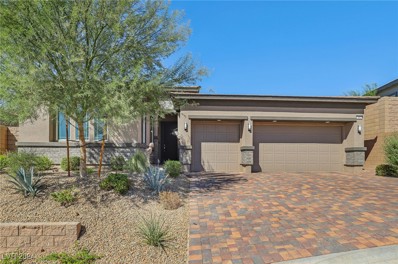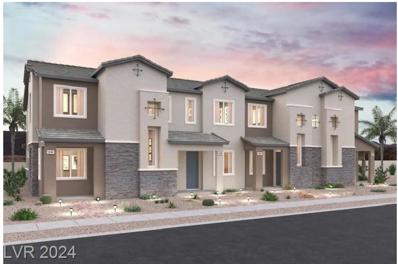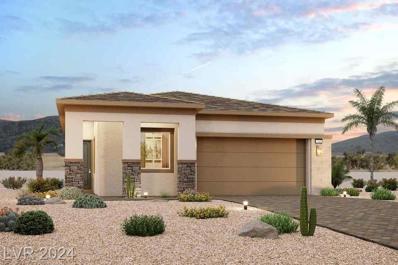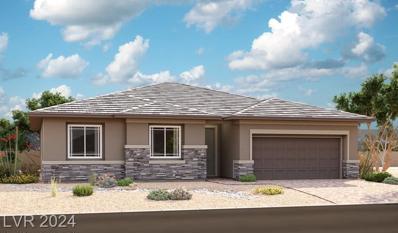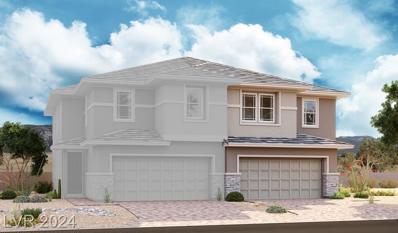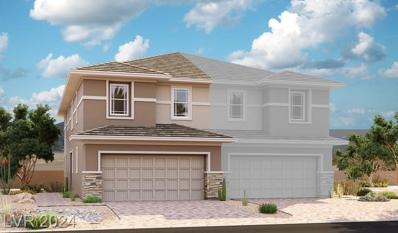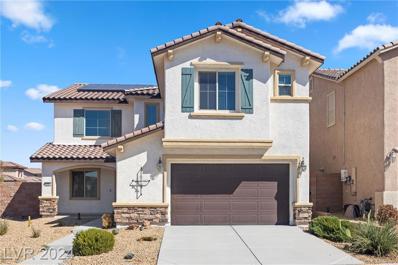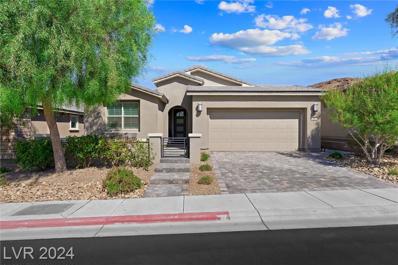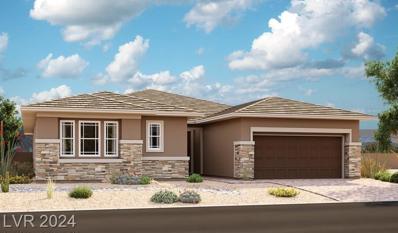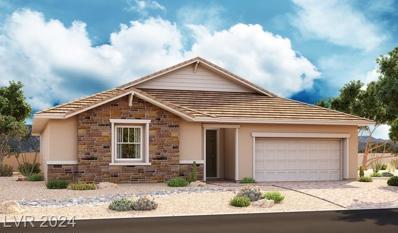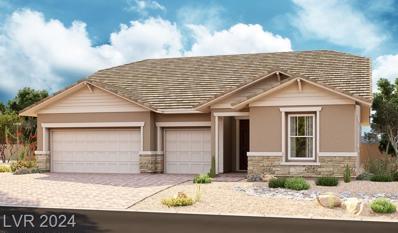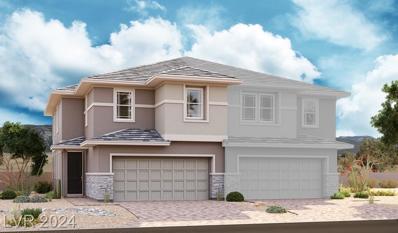Henderson NV Homes for Rent
- Type:
- Single Family
- Sq.Ft.:
- 2,298
- Status:
- Active
- Beds:
- 4
- Lot size:
- 0.17 Acres
- Year built:
- 2006
- Baths:
- 4.00
- MLS#:
- 2621146
- Subdivision:
- Falls Parcel 12
ADDITIONAL INFORMATION
BEAUTIFUL VIEW HOME~in GORGEOUS LAKE LAS VEGAS~2298 SF WITH CASITA~MAIN HOME has 3 HUGE bedrooms~UPGRADED flooring~DOUBLE OVEN~3 A/C units~WIFI CONTROLLABLE THERMOSTATS for great room and primary~PERGOLA HAS LIGHTING on timer~SALT WATER POOL/SPA(AAAAAH)~water CONDITIONER~then there is the CASITA with 4th BEDROOM and BATH~this home ALSO HAS A TESLA CAR CHARGE~pop up pool cleaner~POOL HEATER recently inspected AND COMPLETELY UPDATED~SOLAR SECURITY CAMERA and NEW RING DOORBELL~one more SID payment about 921~THIS HOME HAS IT ALL including views--GORGEOUS sunrise and sunset views~COME SEE!
- Type:
- Single Family
- Sq.Ft.:
- 1,831
- Status:
- Active
- Beds:
- 3
- Lot size:
- 0.11 Acres
- Year built:
- 2024
- Baths:
- 3.00
- MLS#:
- 2622547
- Subdivision:
- The Bluffs-The Falls Parcels BB1-1&S-16A
ADDITIONAL INFORMATION
All Single-Story Community in Lake Las Vegas. The 1831 plan at The Bluffs I features a smartly designed layout with plenty of entertaining and private living space, having 3 Bedrooms, 2 1/2 baths, Den and 2 car garage. Upgrades include Covered patio, BBQ Stub out, 78" linear electric fireplace, Car charging garage outlet and MyQ garage door opener, 42â?? upper cabinets at kitchen (Sarsaparilla), Quartz kitchen cabinets in Helix, Stainless 5 burner cooktop/hood, whole house electrical package, Upgraded Flooring throughout, Tankless water heater, Century Home connect package, Century Smart Connect Deadbolt, and so much more.
- Type:
- Single Family
- Sq.Ft.:
- 1,382
- Status:
- Active
- Beds:
- 4
- Lot size:
- 0.17 Acres
- Year built:
- 1999
- Baths:
- 2.00
- MLS#:
- 2621041
- Subdivision:
- South Valley Ranch-Parcel 5A
ADDITIONAL INFORMATION
Fantastic 4 bedroom single-story corner home, donâ??t miss this one pride of ownership too many upgrades to list, kitchen and bathrooms remodeled, crown moldings newer laminate flooring.
$418,090
984 Gearus Place Henderson, NV 89011
- Type:
- Townhouse
- Sq.Ft.:
- 1,479
- Status:
- Active
- Beds:
- 3
- Lot size:
- 0.04 Acres
- Baths:
- 3.00
- MLS#:
- 2622298
- Subdivision:
- Union Village
ADDITIONAL INFORMATION
Showcasing a desirable open-concept layout, the 1479 floor plan in the Townes at Union Village is the embodiment of modern living. Youâ??ll find a great room at the center of the main level, adjacent to a dining area and a bright gourmet kitchen with an amazing island that can easily seat 3 people. Three spacious bedrooms are located upstairs, including an expansive primary suite with a walk-in closet and a private bath with dual vanities and a walk-in shower. Features include - 2 Car garage, 42" upper cabinets at kitchen (White), Quartz Countertops, two-tone interior paint package, upgraded electrical options, and upgraded flooring throughout.
$402,740
977 Gearus Place Henderson, NV 89011
- Type:
- Townhouse
- Sq.Ft.:
- 1,479
- Status:
- Active
- Beds:
- 3
- Lot size:
- 0.04 Acres
- Year built:
- 2024
- Baths:
- 3.00
- MLS#:
- 2622290
- Subdivision:
- Union Village
ADDITIONAL INFORMATION
Showcasing a desirable open-concept layout, the 1479 floor plan in the Townes at Union Village is the embodiment of modern living. Youâ??ll find a great room at the center of the main level, adjacent to a dining area and a bright gourmet kitchen with an amazing island that can easily seat 3 people. Three spacious bedrooms are located upstairs, including an expansive primary suite with a walk-in closet and a private bath with dual vanities and a walk-in shower. Features include - 2 Car garage, 42" upper cabinets at kitchen (Flagstone), Quartz Countertops, two-tone interior paint package, upgraded electrical options, and upgraded flooring throughout.
$408,740
988 Gearus Place Henderson, NV 89011
- Type:
- Townhouse
- Sq.Ft.:
- 1,478
- Status:
- Active
- Beds:
- 3
- Lot size:
- 0.03 Acres
- Baths:
- 3.00
- MLS#:
- 2622278
- Subdivision:
- Union Village
ADDITIONAL INFORMATION
The 1478 floor plan in Townes at Union Village offers an open-concept layout, showcasing an airy great room, a dining nook, and a bright and open gourmet kitchen with an amazing island that can easily seat 3 people. Upstairs, youâ??ll find a laundry and three bedrooms. The impressive primary suite boasts a walk-in closet and a private bath with dual vanities and a walk-in shower. Features include - 2 Car garage, 9 ft ceilings on both floors, upgraded kitchen appliances, 42" upper cabinets at kitchen (White), quartz countertops, and Luxury Vinyl Plank flooring at main floor.
$412,490
991 Gearus Place Henderson, NV 89011
- Type:
- Townhouse
- Sq.Ft.:
- 1,479
- Status:
- Active
- Beds:
- 3
- Lot size:
- 0.04 Acres
- Year built:
- 2024
- Baths:
- 3.00
- MLS#:
- 2622257
- Subdivision:
- Union Village
ADDITIONAL INFORMATION
Showcasing a desirable open-concept layout, the 1479 floor plan in the Townes at Union Village is the embodiment of modern living. Youâ??ll find a great room at the center of the main level, adjacent to a dining area and a bright gourmet kitchen with an amazing island that can easily seat 3 people. Three spacious bedrooms are located upstairs, including an expansive primary suite with a walk-in closet and a private bath with dual vanities and a walk-in shower. Features include - 2 Car garage, 42" upper cabinets at kitchen (Flagstone), quartz countertops, two-tone interior paint package, upgraded electrical options, and upgraded flooring throughout.
$404,490
987 Gearus Place Henderson, NV 89011
- Type:
- Townhouse
- Sq.Ft.:
- 1,478
- Status:
- Active
- Beds:
- 3
- Lot size:
- 0.03 Acres
- Year built:
- 2024
- Baths:
- 3.00
- MLS#:
- 2622276
- Subdivision:
- Union Village
ADDITIONAL INFORMATION
The 1478 floor plan in Townes at Union Village offers an open-concept layout, showcasing an airy great room, a dining nook, and a bright and open gourmet kitchen with an amazing island that can easily seat 3 people. Upstairs, youâ??ll find a laundry and three bedrooms. The impressive primary suite boasts a walk-in closet and a private bath with dual vanities and a walk-in shower. Features include - 2 Car garage, 9 ft ceilings on both floors, upgraded kitchen appliances, 42" upper cabinets at kitchen (Stone Gray), quartz countertops, and upgraded tile flooring on main floor.
$409,840
983 Gearus Place Henderson, NV 89011
- Type:
- Townhouse
- Sq.Ft.:
- 1,479
- Status:
- Active
- Beds:
- 3
- Lot size:
- 0.04 Acres
- Year built:
- 2024
- Baths:
- 3.00
- MLS#:
- 2622218
- Subdivision:
- Union Village
ADDITIONAL INFORMATION
Showcasing a desirable open-concept layout, the 1479 floor plan in the Townes at Union Village is the embodiment of modern living. Youâ??ll find a great room at the center of the main level, adjacent to a dining area and a bright gourmet kitchen with an amazing island that can easily seat 3 people. Three spacious bedrooms are located upstairs, including an expansive primary suite with a walk-in closet and a private bath with dual vanities and a walk-in shower. Features include - 2 Car garage, 42" upper cabinets at kitchen (Stone Gray), two-tone interior paint package, upgraded electrical options, and Luxury Vinyl Plank flooring at main floor.
$397,440
979 Gearus Place Henderson, NV 89011
- Type:
- Townhouse
- Sq.Ft.:
- 1,478
- Status:
- Active
- Beds:
- 2
- Lot size:
- 0.03 Acres
- Year built:
- 2024
- Baths:
- 3.00
- MLS#:
- 2622171
- Subdivision:
- Union Village
ADDITIONAL INFORMATION
The 1478 floor plan in Townes at Union Village offers an open-concept layout, showcasing an airy great room, a dining nook, and a bright and open gourmet kitchen with an amazing island that can easily seat 3 people. Upstairs, youâ??ll find a laundry and two bedrooms + a loft. The impressive primary suite boasts a walk-in closet and a private bath with dual vanities and a walk-in shower. Features include - 2 Car garage, 9 ft ceilings on both floors, 42" upper cabinets at kitchen (Flagstone), quartz countertops, and solid surface flooring on entire 1st floor.
$399,090
986 Gearus Place Henderson, NV 89011
- Type:
- Townhouse
- Sq.Ft.:
- 1,405
- Status:
- Active
- Beds:
- 2
- Lot size:
- 0.03 Acres
- Baths:
- 3.00
- MLS#:
- 2622167
- Subdivision:
- Union Village
ADDITIONAL INFORMATION
The impressive 1405 floor plan at the Townes at Union Village opens with an airy, modern layout centered around a great room. A bright gourmet kitchen with an amazing island that can easily seat 3 people, is a few steps away, next to a dining nook. There are two bedrooms upstairs + a den, including a lavish primary suite with a walk-in closet and a private bath with dual vanities and a walk-in shower. Features include - 2 Car garage, 8 ft ceilings on both floors, 42" upper cabinets at kitchen (Stone Gray), quartz countertops, and solid surface flooring on entire 1st floor.
$389,340
981 Gearus Place Henderson, NV 89011
- Type:
- Townhouse
- Sq.Ft.:
- 1,405
- Status:
- Active
- Beds:
- 3
- Lot size:
- 0.03 Acres
- Year built:
- 2024
- Baths:
- 3.00
- MLS#:
- 2621907
- Subdivision:
- Union Village
ADDITIONAL INFORMATION
The impressive 1405 floor plan at the Townes at Union Village opens with an airy, modern layout centered around a great room. A bright gourmet kitchen with an amazing island that can easily seat 3 people, is a few steps away, next to a dining nook. There are three bedrooms upstairs, including a lavish primary suite with a walk-in closet and a private bath with dual vanities and a walk-in shower. Features include - 2 Car garage, 8 ft ceilings on both floors, 42" upper cabinets at kitchen (Stone Gray), quartz countertops, and solid surface flooring on entire 1st floor.
$849,990
16 Cerchio Basso Henderson, NV 89011
- Type:
- Single Family
- Sq.Ft.:
- 2,306
- Status:
- Active
- Beds:
- 3
- Lot size:
- 0.13 Acres
- Year built:
- 2006
- Baths:
- 4.00
- MLS#:
- 2620979
- Subdivision:
- Vila Di Lago
ADDITIONAL INFORMATION
FABULOUS LAKE LAS VEGAS Golf Front & Mountain Views! Courtyard entry. Open kitchen, dining bar, granite counter tops, stainless steel appliances. Great Room overlooks large wrap around balcony with kool deck finish, great for entertaining or just plain RELAXATION. RESORT STYLE Living-enjoy LLV Village concerts, special events, outstanding restaurants, golf, hiking, water adventures & Sports Club. Vila Di Largo homes are rarely available, especially in MOVE IN CONDITION with 10' ceilings, ALL NEW NEUTRAL PAINT throughout and all NEW Tile flooring throughout the entire main level and downstairs bathrooms. The main floor also includes: Primary Bedroom/Bath, Study/Den and laundry. TWO additional bedrooms at daylight basement. ALL bedrooms are en suite, private full baths, walk in closets. Private yard, walk out patio and plenty of room. PERFECT FOR A SECOND - THIRD WINTER GETAWAY HOME. EVERY ROOM in this lovely home has a view! Sports Club Membership transferable with purchase.
- Type:
- Single Family
- Sq.Ft.:
- 2,653
- Status:
- Active
- Beds:
- 3
- Lot size:
- 0.2 Acres
- Year built:
- 2022
- Baths:
- 3.00
- MLS#:
- 2620787
- Subdivision:
- Parcel C-5 & C-6 At Rainbow Canyon
ADDITIONAL INFORMATION
This beautiful single story home is located in the highly sought after, resort style community of Lake Las Vegas. This community features a beautiful, serene lake with amazing views and water sports. Also within the community, enjoy multiple restaurants, shops, entertainment, two golf courses (public and private), a fitness & sports club, walking trails, biking trails, and an active social scene. The home features an open floor plan with high ceilings, loads of natural light, and designer finishes. The bedrooms and living areas are generously sized. The spacious primary suite has a spa like bathroom and oversized closet with separate washer and dryer for convenience. The backyard has been beautifully designed for low maintenance enjoyment. The home was recently build and is located in a gated enclave of all single level homes. Inquire today for additional details or to schedule a private tour.
$399,190
989 Gearus Place Henderson, NV 89011
- Type:
- Townhouse
- Sq.Ft.:
- 1,405
- Status:
- Active
- Beds:
- 3
- Lot size:
- 0.03 Acres
- Year built:
- 2024
- Baths:
- 3.00
- MLS#:
- 2621863
- Subdivision:
- Union Village
ADDITIONAL INFORMATION
The impressive 1405 floor plan at the Townes at Union Village opens with an airy, modern layout centered around a great room. A bright gourmet kitchen with an amazing island that can easily seat 3 people, is a few steps away, next to a dining nook. There are three bedrooms upstairs, including a lavish primary suite with a walk-in closet and a private bath with dual vanities and a walk-in shower. Features include - 2 Car garage, 8 ft ceilings on both floors, 42" upper cabinets at kitchen (white), quartz countertops, and solid surface flooring on entire 1st floor.
$535,490
166 Caraset Lane Henderson, NV 89011
- Type:
- Single Family
- Sq.Ft.:
- 1,742
- Status:
- Active
- Beds:
- 2
- Lot size:
- 0.11 Acres
- Year built:
- 2024
- Baths:
- 3.00
- MLS#:
- 2620618
- Subdivision:
- The Bluffs-The Falls Parcels BB1-1&S-16A
ADDITIONAL INFORMATION
All Single-Story Community in Lake Las Vegas â?? this home features 2 Bedrooms, Den, 2.5 baths, and 2 car garage. The elegant one-story Residence 1742 plan at The Bluffs I offers inspired space, designed to suit your daily living and entertaining needs. Features include - Century Home connect package, BBQ Stub at patio, Patio cover, Car charge garage outlet, Smart TV interior package, Century Smart connect Deadbolt, My Q Garage door opener, 78" electric fireplace, 42" upper cabinets at kitchen (white), Quartz countertops (Helix), Upgraded kitchen appliances - Stainless 5 burner cooktop, Upgraded Flooring throughout, Expanded laundry room, Tankless water heater, and so much more!
- Type:
- Single Family
- Sq.Ft.:
- 2,010
- Status:
- Active
- Beds:
- 3
- Lot size:
- 0.15 Acres
- Year built:
- 2024
- Baths:
- 2.00
- MLS#:
- 2621557
- Subdivision:
- Cadence Village Parcel 4-Q1-1
ADDITIONAL INFORMATION
* Brand New Richmond American Designer Home * - features include - 10' ceilings w/8' doors throughout, deluxe primary bath, tile surrounds at tubs/showers, extended covered patio w/center-meet sliding doors at great room, upgraded and add'l. insulation, 8' garage door, solar conduit, BBQ stub, soft water loop, GE stainless-steel appliance pkg. w/pyramid hood, Premier maple cabinets w/painted linen finish and door hardware; mud room cabinets, upgraded stainless-steel kitchen sink and matte black faucet, upgraded quartz kitchen and bath countertops, tile backsplash at kitchen, upgraded matte black bath faucets and accessories, add'l. ceiling fan and lighting prewires, upgraded carpet and ceramic tile flooring throughout; two-tone interior paint, upgraded interior trim pkg., laundry sink and cabinets, + more!
- Type:
- Single Family
- Sq.Ft.:
- 2,010
- Status:
- Active
- Beds:
- 4
- Lot size:
- 0.06 Acres
- Year built:
- 2024
- Baths:
- 3.00
- MLS#:
- 2621554
- Subdivision:
- Cadence Village Parcel 4-Q1-4
ADDITIONAL INFORMATION
* Brand New Richmond American Designer Home * - features include - tile surrounds at primary bath shower, solar conduit, soft water loop, GE stainless-steel appliance pkg., upgraded Duraform cabinets w/linen finish and 42" kitchen uppers; upgraded quartz kitchen countertops, upgraded stainless-steel kitchen sink and chrome faucet, add'l. ceiling fan and lighting prewires, upgraded carpet and ceramic tile flooring throughout; extra white paint pkg., + more!
- Type:
- Single Family
- Sq.Ft.:
- 2,050
- Status:
- Active
- Beds:
- 3
- Lot size:
- 0.07 Acres
- Year built:
- 2024
- Baths:
- 3.00
- MLS#:
- 2621218
- Subdivision:
- Cadence Village Parcel 4-Q1-4
ADDITIONAL INFORMATION
* Brand New Richmond American Designer Home * - features include - quartz surrounds at primary bath shower, solar conduit, soft water loop, GE stainless-steel appliance pkg., upgraded Duraform cabinets w/linen finish, 42" kitchen uppers, and door hardware; upgraded quartz kitchen and bath countertops, tile backsplash at kitchen, upgraded stainless-steel kitchen sink and faucet, add'l. ceiling fan and lighting prewires, upgraded stainless-steel bath faucets and accessories, upgraded carpet and ceramic tile flooring throughout; two-tone interior paint, Mission style stair rails, + more!
- Type:
- Single Family
- Sq.Ft.:
- 3,028
- Status:
- Active
- Beds:
- 4
- Lot size:
- 0.13 Acres
- Year built:
- 2017
- Baths:
- 4.00
- MLS#:
- 2620562
- Subdivision:
- Tuscany Parcel 22
ADDITIONAL INFORMATION
This Charming Home sits on a corner lot within a quiet cul-de-sac * Located in the Prestigious Guard-Gated Tuscany Community* Excellent Curb Appeal with a Stacked Stone Façade, Low Maintenance Landscaping, and a Welcoming Covered Front Porch* As you step inside, you'll be captivated by the High Ceilings, Elegant Staircase, and Stylish Wood-Look Tile Floors *Kitchen offers abundant Counter Space, Granite Countertops, Dual Islands, Custom Cabinetry, a Large Walk-in Pantry, Stainless Steel Appliances and Double Ovens* Upstairs, a spacious loft provides separation between the Master Suite and other Bedrooms and also offers endless possibilities as a Home Office, Play Area, or Additional Living Space *The Master Bedroom includes a Private Balcony, Two Walk-in closets, a Double Vanity, a Soaking Tub, and a Separate Shower. Plus, the home comes with Owned Solar providing Energy Savings! * DON"T MISS!
$677,000
32 Via Del Fiume Henderson, NV 89011
- Type:
- Single Family
- Sq.Ft.:
- 2,024
- Status:
- Active
- Beds:
- 3
- Lot size:
- 0.13 Acres
- Year built:
- 2018
- Baths:
- 3.00
- MLS#:
- 2620473
- Subdivision:
- The Falls Parcel 6A
ADDITIONAL INFORMATION
Discover resort-style living in Lake Las Vegas! This barely-lived-in single-story home, built in 2018, is located in a gated section of the prestigious community. Filled with natural light and featuring built-in shutters throughout, this home offers a bright and airy ambiance. The spacious primary suite includes a luxurious bath with a walk-in shower and a large walk-in closet. Step outside to enjoy stunning mountain views from the backyard, complete with a private built-in spa. As part of the Lake Las Vegas community, you can take advantage of the South Shore Country Club, golf courses, fine dining, shopping, The Lake Las Vegas Sports Club and more. Donâ??t miss this opportunity to own a piece of paradise in a home that blends luxury with comfort.
- Type:
- Single Family
- Sq.Ft.:
- 2,520
- Status:
- Active
- Beds:
- 3
- Lot size:
- 0.15 Acres
- Year built:
- 2024
- Baths:
- 3.00
- MLS#:
- 2619679
- Subdivision:
- Cadence Village Parcel 4-Q1-1
ADDITIONAL INFORMATION
* Brand New Richmond American Designer Home * Features include - 10' ceilings w/8' doors throughout, walk-in shower at primary bath, tile surrounds at tubs/showers, center-meet sliding patio doors at great room, upgraded and add'l. insulation, 8' garage door, solar conduit, BBQ stub, soft water loop, GE Plus stainless-steel appliance pkg. w/pyramid hood, Premier maple cabinets w/slate finish, soft-close features, and door hardware; nook cabinets, upgraded stainless-steel kitchen sink and faucet, upgraded quartz kitchen and bath countertops, tile backsplash at kitchen, upgraded stainless-steel bath faucets and accessories, add'l. ceiling fan prewires and lighting, upgraded carpet and ceramic tile flooring throughout; two-tone interior paint, upgraded interior trim pkg., laundry sink and cabinets, home theater prewire, + more!
- Type:
- Single Family
- Sq.Ft.:
- 2,620
- Status:
- Active
- Beds:
- 4
- Lot size:
- 0.15 Acres
- Year built:
- 2024
- Baths:
- 4.00
- MLS#:
- 2619668
- Subdivision:
- Cadence Village Parcel 4-Q1-1
ADDITIONAL INFORMATION
* Brand New Richmond American Designer Home * - features include - 10' ceilings w/8' doors throughout, deluxe primary bath, tile surrounds at tubs/showers, extended covered patio w/multislide doors at great room, upgraded and add'l. insulation, 8' garage door, solar conduit, BBQ stub, soft water loop, GE stainless-steel appliance pkg. w/pyramid hood, Premier maple cabinets w/painted linen finish and door hardware; nook cabinets, upgraded stainless-steel kitchen sink and matte black faucet, upgraded quartz kitchen and bath countertops; tile backsplash at kitchen, upgraded matte black bath faucets and accessories, add'l. ceiling fan and lighting prewires, upgraded carpet and ceramic tile flooring throughout; two-tone interior paint, upgraded interior trim pkg., + more!
- Type:
- Single Family
- Sq.Ft.:
- 2,190
- Status:
- Active
- Beds:
- 3
- Lot size:
- 0.15 Acres
- Year built:
- 2024
- Baths:
- 2.00
- MLS#:
- 2619631
- Subdivision:
- Cadence Village Parcel 4-Q1-1
ADDITIONAL INFORMATION
* Brand New Richmond American Designer Home * - features include -10' ceilings w/8' doors throughout, walk-in shower at primary bath, tile surrounds at tubs/showers, center-meet sliding patio doors at great room, upgraded and add'l. insulation, solar conduit, 8' garage doors, BBQ stub, soft water loop, GE Plus stainless-steel appliance pkg. w/pyramid hood, Premier maple cabinets w/painted linen finish, soft-close features, and door hardware; mud room cabinets, nook cabinets, upgraded stainless-steel kitchen sink and faucet, upgraded quartz kitchen, laundry, mud room, and bath countertops; tile backsplash at kitchen, upgraded stainless-steel bath faucets and accessories, add'l. ceiling fan prewires and lighting, upgraded carpet and ceramic tile flooring throughout; two-tone interior paint, upgraded interior trim pkg., laundry sink and cabinets, home theater prewire, + more!
- Type:
- Single Family
- Sq.Ft.:
- 1,950
- Status:
- Active
- Beds:
- 3
- Lot size:
- 0.06 Acres
- Year built:
- 2024
- Baths:
- 3.00
- MLS#:
- 2619610
- Subdivision:
- Cadence Village Parcel 4-Q1-4
ADDITIONAL INFORMATION
* Brand New Richmond American Designer Home * - features include - tile surrounds at primary bath shower, solar conduit, soft water loop, GE stainless-steel appliance pkg., upgraded maple cabinets w/latte finish and 42" kitchen uppers; upgraded quartz kitchen countertops, upgraded stainless-steel kitchen sink and chrome faucet, add'l. ceiling fan and lighting prewires, upgraded carpet and ceramic tile flooring throughout; extra white paint pkg., Mission style stair rails, + more!

The data relating to real estate for sale on this web site comes in part from the INTERNET DATA EXCHANGE Program of the Greater Las Vegas Association of REALTORS® MLS. Real estate listings held by brokerage firms other than this site owner are marked with the IDX logo. GLVAR deems information reliable but not guaranteed. Information provided for consumers' personal, non-commercial use and may not be used for any purpose other than to identify prospective properties consumers may be interested in purchasing. Copyright 2024, by the Greater Las Vegas Association of REALTORS MLS. All rights reserved.
Henderson Real Estate
The median home value in Henderson, NV is $449,100. This is higher than the county median home value of $407,300. The national median home value is $338,100. The average price of homes sold in Henderson, NV is $449,100. Approximately 59.41% of Henderson homes are owned, compared to 32.59% rented, while 8% are vacant. Henderson real estate listings include condos, townhomes, and single family homes for sale. Commercial properties are also available. If you see a property you’re interested in, contact a Henderson real estate agent to arrange a tour today!
Henderson, Nevada 89011 has a population of 311,250. Henderson 89011 is more family-centric than the surrounding county with 29.24% of the households containing married families with children. The county average for households married with children is 28.53%.
The median household income in Henderson, Nevada 89011 is $79,611. The median household income for the surrounding county is $64,210 compared to the national median of $69,021. The median age of people living in Henderson 89011 is 42.3 years.
Henderson Weather
The average high temperature in July is 104.2 degrees, with an average low temperature in January of 38 degrees. The average rainfall is approximately 4.9 inches per year, with 0.2 inches of snow per year.
