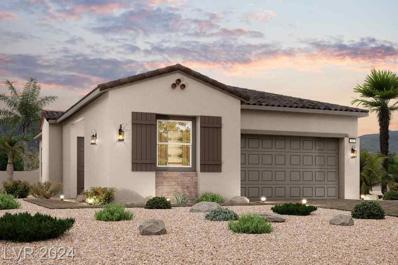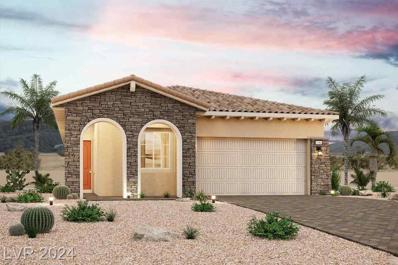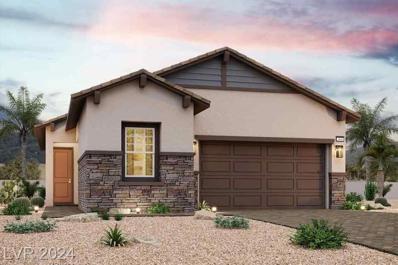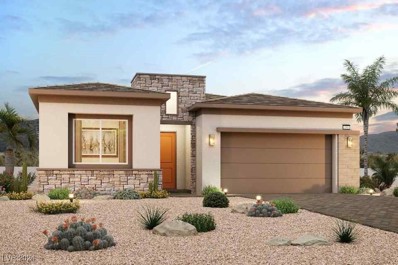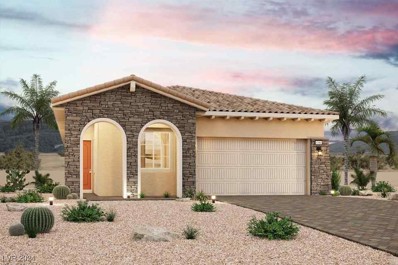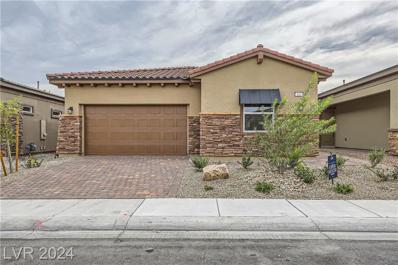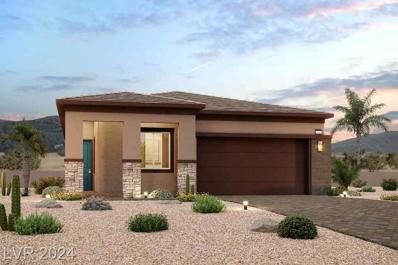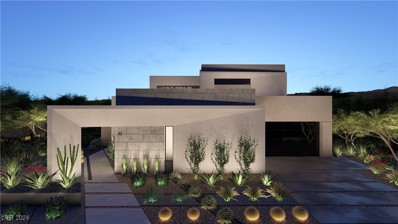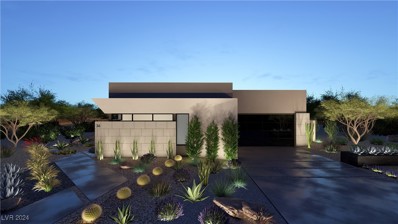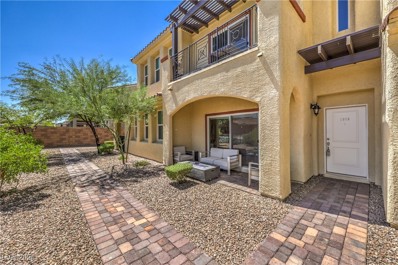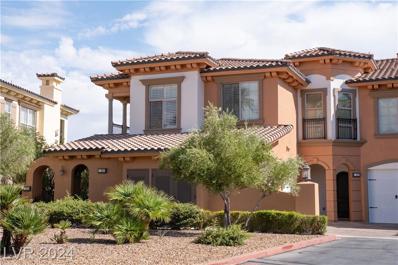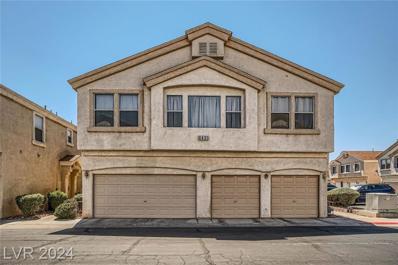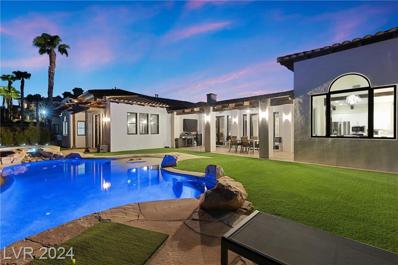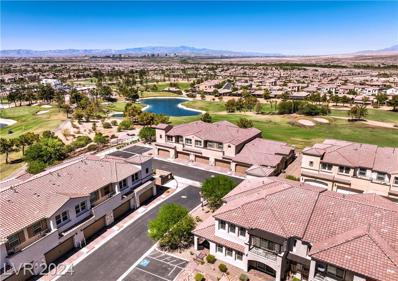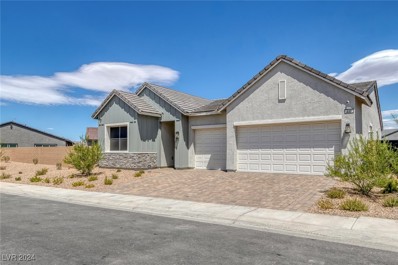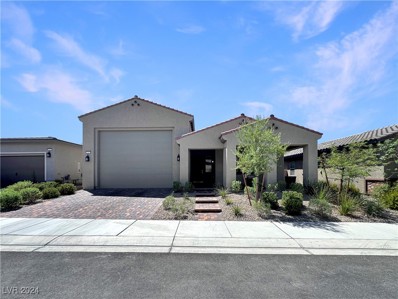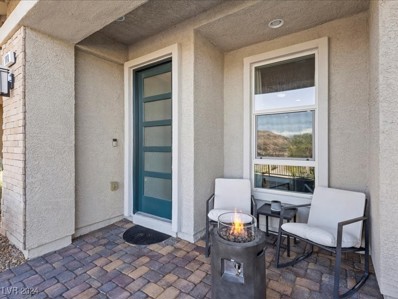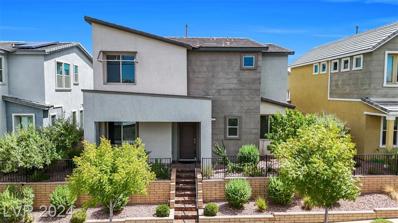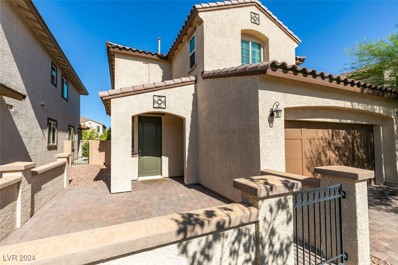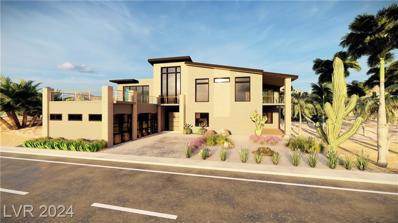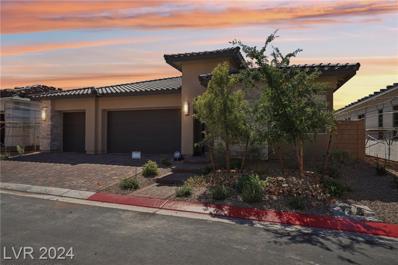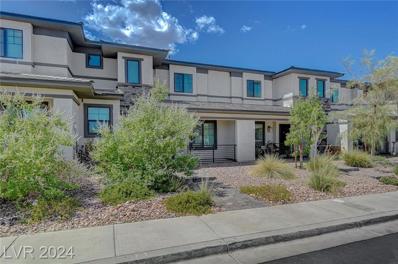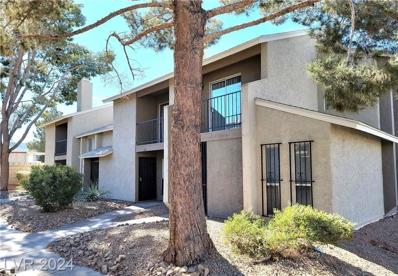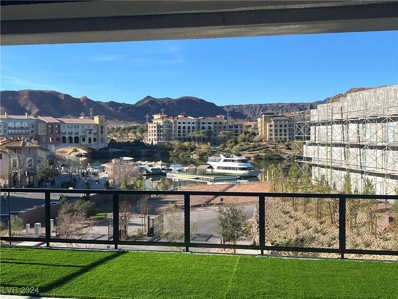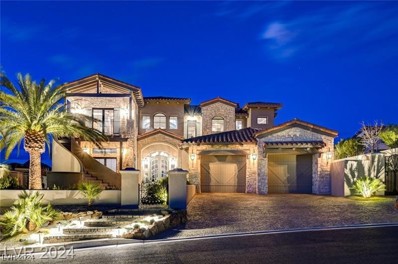Henderson NV Homes for Rent
- Type:
- Single Family
- Sq.Ft.:
- 1,831
- Status:
- Active
- Beds:
- 3
- Lot size:
- 0.11 Acres
- Year built:
- 2024
- Baths:
- 3.00
- MLS#:
- 2613147
- Subdivision:
- The Bluffs-The Falls Parcels BB1-1&S-16A
ADDITIONAL INFORMATION
All Single-Story Community in Lake Las Vegas. The 1831 plan at The Bluffs I features a smartly designed layout with plenty of entertaining and private living space, having 3 Bedrooms, 2 1/2 baths, Den and 2 car garage. Features include BBQ stub out, Patio Cover, 78â?? linear electric fireplace, Whole house electrical package, Car charger garage outlet, MyQ Garage door opener, Century Home connect package, Century Smart connect Deadbolt, 42â?? Umber Cabinets, Quartz Kitchen countertops in Helix, Stainless 5 burner cooktop and canopy hood, Separate Tub and Shower in Primary Bath, Upgraded Flooring, Tankless water heater, and so much more.
$545,990
111 Barkset Way Henderson, NV 89011
- Type:
- Single Family
- Sq.Ft.:
- 1,742
- Status:
- Active
- Beds:
- 2
- Lot size:
- 0.12 Acres
- Year built:
- 2024
- Baths:
- 3.00
- MLS#:
- 2613075
- Subdivision:
- The Bluffs-The Falls Parcels BB1-1&S-16A
ADDITIONAL INFORMATION
All Single-Story Community in Lake Las Vegas â?? this home features 2 bedrooms, a Den, 2 1/2 baths and 2 car garage. Features include BBQ stub out, Patio cover, Car charger garage outlet, 42â?? Grayhound Cabinets, Quartz Kitchen countertops in Helix, Stainless 5 burner cooktop with canopy hood, Century Smart connect Deadbolt, Century Home connect package, Smart TV interior package, Upgraded Flooring, Tankless water heater, MyQ Garage door opener, 78â?? linear Electric Fireplace, expanded laundry room, + so much more!
- Type:
- Single Family
- Sq.Ft.:
- 1,663
- Status:
- Active
- Beds:
- 3
- Lot size:
- 0.1 Acres
- Year built:
- 2024
- Baths:
- 2.00
- MLS#:
- 2612545
- Subdivision:
- Cadence Neighborhood 5 Village Parcel 5-4 Phase 1
ADDITIONAL INFORMATION
The charming single-story 1663 plan at Glenmore I showcases a beautiful open-concept layout. At the heart of the home, a wide-open great room overlooks the well-appointed kitchenâ??boasting a generous center island and a charming breakfast nook. Nestled in the back corner of the home is the private primary suiteâ??showcasing a sizable walk-in closet and a deluxe bathroom with a walk-in shower. Features include - Stucco patio cover, BBQ stub, 42" upper kitchen cabinets (White), upgraded appliance package, Quartz countertops (Helix polished), reverse osmosis, cabinets at laundry room, Luxury Shower in primary bath, Ravenna tile flooring in main living areas, and upgraded carpet / pad at bedrooms.
- Type:
- Single Family
- Sq.Ft.:
- 2,301
- Status:
- Active
- Beds:
- 3
- Lot size:
- 0.12 Acres
- Baths:
- 3.00
- MLS#:
- 2612509
- Subdivision:
- Cadence Neighborhood 5 Village Parcel 5-4 Phase 1
ADDITIONAL INFORMATION
Functional yet stylish, the one-story Residence 2301 at Glenmore II offers a thoughtfully designed layout to accommodate your busy lifestyle. The contemporary open-concept layout features a well-appointed kitchen with a spacious center island, a charming breakfast nook and a wide-open great room with direct access to the backyard. Tucked away at the back of the home, the private primary suite showcases a roomy walk-in closet and a deluxe bathroom. Highlights: Covered patio with pavers, Multi slide 12â??x8â?? patio door, 78â?? Electric Fireplace, 42" White shaker style kitchen cabinets, Helix polished quartz countertops throughout, Nook and laundry cabinets, seated shower with solid surround at primary bath, Luxury Vinyl Plank flooring in common areas, and upgraded carpet in the bedrooms. Projected January 2025 completion.
- Type:
- Single Family
- Sq.Ft.:
- 1,742
- Status:
- Active
- Beds:
- 2
- Lot size:
- 0.11 Acres
- Year built:
- 2024
- Baths:
- 3.00
- MLS#:
- 2612467
- Subdivision:
- The Bluffs-The Falls Parcels BB1-1&S-16A
ADDITIONAL INFORMATION
All Single-Story Community in Lake Las Vegas â?? The elegant one-story Residence 1742 plan at The Bluffs I offers inspired space, designed to suit your daily living and entertaining needs. This home features 2 Bedrooms, den, 2 baths and 2 car garage. Features include BBQ stub, Patio cover, Car charger garage outlet, 78" linear electric fireplace, upgraded kitchen appliances, 42â?? Upper cabinets at kitchen (White), Quartz countertops, expanded Laundry Room, Upgraded Flooring throughout, upgraded electrical options, + so much more!
$531,990
164 Caraset Lane Henderson, NV 89011
- Type:
- Single Family
- Sq.Ft.:
- 1,831
- Status:
- Active
- Beds:
- 3
- Lot size:
- 0.11 Acres
- Year built:
- 2024
- Baths:
- 3.00
- MLS#:
- 2612373
- Subdivision:
- The Bluffs-The Falls Parcels BB1-1&S-16A
ADDITIONAL INFORMATION
All Single-Story Community in Lake Las Vegas. The 1831 plan at The Bluffs I features a smartly designed layout with plenty of entertaining and private living space, having 3 Bedrooms, 2 1/2 baths, Den and 2 car garage. Upgrades include Covered patio, BBQ Stub out, Car charging garage outlet, 42â?? upper cabinets at kitchen (Grayhound), upgraded kitchen appliances, upgraded electrical options, Upgraded Flooring throughout, Tankless water heater, and so much more.
- Type:
- Single Family
- Sq.Ft.:
- 1,742
- Status:
- Active
- Beds:
- 3
- Lot size:
- 0.15 Acres
- Year built:
- 2024
- Baths:
- 2.00
- MLS#:
- 2612066
- Subdivision:
- Cadence Neighborhood 5 Village Parcel 5-4 Phase 1
ADDITIONAL INFORMATION
The elegant one-story Residence 1742 plan at Glenmore I offers inspired space, designed to suit your daily living and entertaining needs. In the heart of the home, a wide-open great room overlooks the well-appointed kitchenâ??boasting a generous center island and a charming breakfast nook. Nestled in the back corner of the home is the private primary suiteâ??showcasing a sizable walk-in closet and a deluxe bathroom with a walk-in shower. Features include - Stucco patio cover, BBQ Stub, upgraded kitchen appliances, 42" upper kitchen cabinets (Flagstone), Quartz countertops (Lusso), 8' Interior doors, upgraded carpet/pad in bedrooms, and whole house Ravena Tile flooring (except bedrooms), Laundry room cabinets, and reverse osmosis.
$1,670,590
25 Sand Star Lane Henderson, NV 89011
- Type:
- Single Family
- Sq.Ft.:
- 4,688
- Status:
- Active
- Beds:
- 4
- Lot size:
- 0.19 Acres
- Baths:
- 5.00
- MLS#:
- 2611673
- Subdivision:
- Rainbow Canyon Parcel M-1B Phase 1
ADDITIONAL INFORMATION
DON'T MISS OUT ONLY 3 HOMESITES LEFT *THIS IS A TO BE BUILT HOME*STRATA INCENTIVE-GET 50% OFF OPTIONS, UP TO $300,000- See Sales Counselor for details and exclusions* Welcome to this Blue Heron home in a prestigious gated community! With its sleek design and expansive windows, this 4-bedroom gem offers a stunning Lake Las Vegas lifestyle, privacy, and natural light. The open floor plan and biophilic design create a seamless connection between spaces. Enter through an oversized glass pivot door into a home featuring a spacious living area, a primary suite with a beautiful fireplace, and direct outdoor access. Enjoy the loft and deck above the great room for starry nights. Views of lake from Sky Deck. This resort-style community includes 2 Jack Nicklaus golf courses, The Village 4 shopping and dining, watersports, hiking trails, and the LLV Sports Club. Itâ??s like a vacation every day!
$1,389,120
17 Sand Star Lane Henderson, NV 89011
- Type:
- Single Family
- Sq.Ft.:
- 2,870
- Status:
- Active
- Beds:
- 3
- Lot size:
- 0.18 Acres
- Baths:
- 4.00
- MLS#:
- 2611601
- Subdivision:
- Rainbow Canyon Parcel M-1B Phase 1
ADDITIONAL INFORMATION
DON'T MISS OUT ONLY 3 HOMESITES LEFT *THIS IS A TO BE BUILT HOME*STRATA INCENTIVE-GET 50% OFF OPTIONS, UP TO $300,000- See Sales Counselor details and exclusions* Discover the Perfect Blend of Nature and Urban Elegance at Strata, a Blue Heron Nexus Community. Welcome to Strata at Lake Las Vegas, where every moment is framed by the breathtaking beauty of nature, inspired by the stunning layers of the surrounding rock formations. This exclusive community perfectly balances tranquility with the vibrant energy of city and lake life. Step into a world of luxury with this exquisite single-story home, featuring 3 en-suite bedrooms, an impressive oversized pivot entry door, and a Great Room pocket door that seamlessly connects indoor and outdoor living spaces. Expansive floor-to-ceiling windows capture the natural beauty of your surroundings, making every day feel like a retreat. Experience the unparalleled charm.
- Type:
- Townhouse
- Sq.Ft.:
- 1,664
- Status:
- Active
- Beds:
- 3
- Lot size:
- 0.04 Acres
- Year built:
- 2019
- Baths:
- 3.00
- MLS#:
- 2610319
- Subdivision:
- Tuscany Parcel 15
ADDITIONAL INFORMATION
Beautiful, 2-story townhouse in guard-gated Tuscany Village! This stunning townhome features 3 bedrooms, 2.5 baths, 2 car garage and large balcony off the primary bedroom with majestic mountain views and a front patio facing beautiful landscaping with NO front neighbors. A spacious floorplan with over 1650SF, high ceilings, granite countertops, stainless steel appliances and ceiling fans in all bedrooms. Spacious primary bathroom with double sinks, oversized luxury shower and walk-in closet. The Tuscany Village community features many fantastic amenities: a golf course, restaurant, a 35,000 sq ft recreation facility with fitness center, tennis, racquetball and basketball courts, parks, resort style pool and more! The community is private and secure, providing a 24-hour guarded gate entrance.
- Type:
- Condo
- Sq.Ft.:
- 1,596
- Status:
- Active
- Beds:
- 3
- Year built:
- 2006
- Baths:
- 3.00
- MLS#:
- 2611578
- Subdivision:
- V At Lake Las Vegas
ADDITIONAL INFORMATION
Luxury reigns supreme in this tastefully appointed home. Featuring travertine flooring, granite countertops, stainless steel appliances, custom cabinets, gorgeous fireplace, high ceilings with crown molding, and unbeatable views! all that's missing is you! Enjoy the clubhouse, pool, spa, and exercise facility that "V" has to offer.
- Type:
- Townhouse
- Sq.Ft.:
- 1,553
- Status:
- Active
- Beds:
- 3
- Lot size:
- 0.02 Acres
- Year built:
- 2003
- Baths:
- 3.00
- MLS#:
- 2611434
- Subdivision:
- First Light At Boulder Ranch
ADDITIONAL INFORMATION
AMAZING HIGHLY UPGRADED 2-STORY TOWNHOUSE IN GATED COMMUNITY*3 BEDROOMS AND 2.5 BATHS*NEW FRESH INTERIOR PAINT, LAMINATE FLOORS THROUGHOUT, GRANITE COUNTERTOPS & FARM SINK IN KITCHEN (AUG 2024)*OPEN CONCEPT*GOURMET KITCHEN BOASTS STAINLESS STEEL APPLIANCES, BUILT-IN MICROWAVE, BREAKFAST BAR/COUNTER, EATING AREA, W/IN PANTRY*HUGE PRIMARY SUITE OFFERS VAULTED CEILINGS FULL BATH AND WALK-IN CLOSET*ALL ROOMS FEATURE CEILING FANS*PRIVATE BACKYARD WITH LOW-MAINTENANCE LANDSCAPING & SHED*2-CAR GARAGE HAS STORAGE SHELVES & WORKBENCH*COMMUNITY AMENITIES INCLUDE POOL, SPA, MINI GOLF, BASKETBALL COURT, PARKS, BBQ AREA & MORE! CONVENIENTLY LOCATED NEARBY SHOPPING, DINING, ENTERTAINMENT, FREEWAY ACCESS
$1,495,999
3 Rue Allard Way Henderson, NV 89011
- Type:
- Single Family
- Sq.Ft.:
- 3,139
- Status:
- Active
- Beds:
- 3
- Lot size:
- 0.21 Acres
- Year built:
- 1996
- Baths:
- 3.00
- MLS#:
- 2610301
- Subdivision:
- Biarritz
ADDITIONAL INFORMATION
Experience the epitome of luxury and elegance in this beautiful Santa Barbara-style single story masterpiece located in the prestigious guard- gated Southshore community of Lake Las Vegas. Enjoy elevated views of the majestic Southshore Golf Course, Lake Las Vegas and mountains. This home features function and sophistication, with an open-concept floor plan that creates a seamless flow between the various living spaces. Step out through the beautiful French doors onto the private courtyard or onto the covered patio to your backyard retreat that features an infinity-edge pool and spa. Recent upgrades include solar, resurfaced pool with new salt water option system, new AC in garage, new landscaping, new exterior and interior paint plus more! Lake Las Vegas offers 2 championship golf courses, fitness center, pickelball, tennis, water sports, hiking and biking trails, fine dining, shopping, specialty spas and resort-style living. Live your best life in Lake Las Vegas!
- Type:
- Townhouse
- Sq.Ft.:
- 1,939
- Status:
- Active
- Beds:
- 3
- Lot size:
- 0.05 Acres
- Year built:
- 2019
- Baths:
- 3.00
- MLS#:
- 2611535
- Subdivision:
- Tuscany Parcel 15
ADDITIONAL INFORMATION
Dream Luxury Resort lifestyle at affordable price!!! Highly desired, guard gated, golf course community of Tuscany Village in Henderson welcomes you to enjoy pristine grounds and picturesque views. Corner lot end-of-street w/ partial VIEWS OF THE GOLF COURSE, CITY & MOUNTAINS. True GEM 3 bed+ Den/Home Office DOWNSTAIRS, 1,939 sqft in turn key condition is specious & open. Bright open design floorplan invites you in with plenty of windows that bring much of natural light. HIGHLY UPGRADED w/ Plantation shutters throughout, waterproof laminate flooring **Designer ceiling fans & pendant light fixtures**Upgraded kitchen cabinets, granite countertops & stainless steel appliances**French glass doors at downstairs Home Office/Den. Attached 2-car garage w/heavy duty storage racks, soft H2O tankless heater. Enjoy Resort amenities, CLUBHOUSE, Golf Course, security, fitness & recreation facilities, swimming pool, tennis & basketball courts. VIEW PROPERTY VIDEO on Youtube.
- Type:
- Single Family
- Sq.Ft.:
- 2,206
- Status:
- Active
- Beds:
- 3
- Lot size:
- 0.24 Acres
- Year built:
- 2023
- Baths:
- 3.00
- MLS#:
- 2611435
- Subdivision:
- Cadence Village Parcel 5-R3-4
ADDITIONAL INFORMATION
1 year old(Like New) home located in a 1-story community with 3-bedroom plus a den on a large lot(10,454 Sq. Ft.), which has room to have an in-ground pool& pickleball Ct.*Agent remarks shows a large Seller incentive towards Buyer closing costs/loan rate buy down*You don't have 2-story homes on the subject property street with this 1-story neighborhood and the lot is much larger than a standard lot*Open floor plan includes high ceilings*Kitchen includes quartz countertops, stainless steel appliances, an oversized center island, a walk-in pantry &much more*Upgraded sliding doors*The following newer upgrades(Over $15,000)were installed after Seller bought home: Newer washer& Dryer& Refrigerator, Upgraded window coverings, Garage extra shelving &epoxy floors,3-separate bedrooms include modern looking ceiling fans &added closet shelving, personal property security equipment, TV &surround sound equipment with speakers, soft water system, a desk, 3-exterior light fixtures, &custom side gate.
- Type:
- Single Family
- Sq.Ft.:
- 2,516
- Status:
- Active
- Beds:
- 2
- Lot size:
- 0.15 Acres
- Year built:
- 2022
- Baths:
- 3.00
- MLS#:
- 2610895
- Subdivision:
- Cadence Village Parcel 2-D3
ADDITIONAL INFORMATION
Welcome to the beautiful & desirable 55+ guard gated community of Heritage in Cadence. This 2516 sqft Single Story home features 2 beds (1 primary and 1 suite w/ own bath and walk-in closet), large den, enormous 4 car RV garage, blonde luxury vinyl throughout most of home, an open floor plan w/ large great room w/ wet bar, kitchen w/ white quartz countertops, island w/ breakfast bar, espresso cabinets, stainless steel appliances, & walk-in pantry. Primary bed is separate from other w/ access to large covered patio, primary bath w/ dual sinks & long vanity, walk-in shower w/ bench, and large closet w/ shelves. Second bed is larger & features own bath & walk-in closet. Den/loft is next to 2nd bed creating an en-suite feel. Paver driveway & large covered porch in front & covered patio in backyard make plenty of places to enjoy the beautiful weather. Clubhouse features pool indoor & outdoor, gym, kitchen, meeting rooms, card room, pool room, cafeteria, picket ball courts, & so much more!
- Type:
- Townhouse
- Sq.Ft.:
- 1,491
- Status:
- Active
- Beds:
- 3
- Lot size:
- 0.06 Acres
- Year built:
- 2021
- Baths:
- 3.00
- MLS#:
- 2611544
- Subdivision:
- Rainbow Canyon Parcel K
ADDITIONAL INFORMATION
Resort-style living at its finest in Lake Las Vegas! This gorgeous three-bedroom highly sought after Boston model, two-story townhome offers breathtaking views that must be seen to be believed. Step inside to discover endless upgrades, including a modern upgraded kitchen with quartz countertops & custom backsplash. Highly upgraded primary bathroom featuring a luxurious rain shower head & custom shower tiles. Fashion enthusiasts will adore the custom primary bedroom closet, perfect for organizing even the most extensive wardrobe. Enjoy stunning mountain views & serene lake views! Step into serenity with this outdoor patio offering unparalleled mountain views that redefine relaxation. Whether you're savoring morning coffee or hosting evening gatherings, the picturesque backdrop of majestic mountains is breathtaking, every sunrise and sunset paints the sky in hues of warmth and wonder. This home is meticulously maintained! $25k Lake Las Vegas Sports Club membership fee is included.
$545,000
410 Gracious Way Henderson, NV 89011
- Type:
- Single Family
- Sq.Ft.:
- 2,174
- Status:
- Active
- Beds:
- 4
- Lot size:
- 0.1 Acres
- Year built:
- 2018
- Baths:
- 3.00
- MLS#:
- 2611322
- Subdivision:
- Cadence Village Parcel 1-I3
ADDITIONAL INFORMATION
Nestled in the Beautiful Master Planned Community of Cadence, this stunning 4 bd 3 full bath home offers the perfect blend of style, comfort, and Convenience. The open concept features 1 Bdrm and 1 Full Bath on the main level (perfect for guest, or Multi Gen). The spacious kitchen boast SS Appliances, Reverse Osmosis, and a Large Island perfect for entertaining. The upstairs is complete with the Primary Suite, 2 additional bedrooms and an oversized loft. The Primary Bathroom provides a spa-like feel with an oversized tub, separate shower, dual vanities and a W/I closet. Home features SOLAR(to be paid off at close of Escrow by Seller) Back yard boast a covered patio & easy to maintain landscaping. Home is perfectly situated in Cadence and conveniently located near shopping, dining, and entertainment. Enjoy all the amenities Cadence has to offer such as walking/jogging paths, Olympic size pool, Playgrounds, pickleball courts, and plenty of open park space. Donâ??t let this one slip away!
- Type:
- Single Family
- Sq.Ft.:
- 2,030
- Status:
- Active
- Beds:
- 4
- Lot size:
- 0.09 Acres
- Year built:
- 2018
- Baths:
- 3.00
- MLS#:
- 2610731
- Subdivision:
- Cadence Village Parcel 1-H6
ADDITIONAL INFORMATION
Spacious 4-bedroom home in popular Cadence Master Planned community. Kitchen includes all stainless-steel appliances, large walk-in pantry, plenty of counter space, and a huge island. Vaulted ceilings and plenty of natural light throughout the home! Separate primary bedroom with dual sinks lead to your expansive walk-in closet. Backyard has turf and trees and a covered patio to enjoy the outdoors.Cadence offers plenty of parks, community pool, and community activities throughout the year. Wonderful opportunity to find your next home!
$2,999,900
1000 Feather Point Court Henderson, NV 89011
- Type:
- Single Family
- Sq.Ft.:
- 6,360
- Status:
- Active
- Beds:
- 5
- Lot size:
- 1.64 Acres
- Year built:
- 2024
- Baths:
- 5.00
- MLS#:
- 2610608
- Subdivision:
- Two Crowss 1-4 Amd
ADDITIONAL INFORMATION
Here is unique opportunity to craft a luxury home on 1.64 acres of land. You have the freedom to select all finishes ensuring a personalized touch throughout. The kitchen features many amenities like slow-close cabinetry, a pot filler and a butler pantry for optimal organization. he home's interior is adorned with coffered and tray ceilings, adding architectural elegance to bedrooms and the office. Custom stone and tile showers grace every bathroom, complemented by satin nickel Moen fixtures. Upstairs is a games room and separate media room. The design extends outdoors, where a fully equipped kitchen, wood-burning fireplace, and a swim-up beach pool with an infinity edge and hot tub create a luxurious retreat. The meticulous design, from the kitchen to the outdoor oasis, reflects a commitment to comfort, style, and functionality. This custom home invites the buyer to shape their dream space, offering the epitome of elegance and refinement.
Open House:
Saturday, 11/16 11:00-2:00PM
- Type:
- Single Family
- Sq.Ft.:
- 2,629
- Status:
- Active
- Beds:
- 4
- Lot size:
- 0.15 Acres
- Year built:
- 2023
- Baths:
- 4.00
- MLS#:
- 2609879
- Subdivision:
- Lake Las Vegas 10
ADDITIONAL INFORMATION
THIS SPECTACULAR, NEVER LIVED-IN SINGLE-STORY HOME HAS BREATHTAKING, UNOBSTRUCTED MOUNTAIN AND GOLF COURSE VIEWS SITUATED IN THE HIGHLY DESIRABLE LAKE LAS VEGAS! THE VIOLET MODEL IS THE LARGEST FLOORPLAN IN THIS SINGLE-STORY COMMUNITY FEATURING A WONDERFUL LAYOUT FOR ITS 4 BEDROOMS, 3.5 BATHS PLUS A FLEX SPACE FOR DEN OR OFFICE! THE GOURMET CHEF'S KITCHEN BOASTS BEAUTIFUL LUXURY CUSTOM CABINETS FROM FLOOR TO CEILING, DESIGNER TILE BACKSPLASH, A LARGE CENTER ISLAND, QUARTZ COUNTERTOPS AND STAINLESS-STEEL UPGRADED APPLIANCES! THE GREAT ROOM OFFERS A MAGNIFICIENT MARBLE LIKE TILE FIREPLACE WALL AS THE CENTER POINT & 15' STACKING SLIDING GLASS DOORS LEADING OUT TO THE COVERED PATIO! SPACIOUS PRIMARY BDRM RETREAT IS SEPARATE FROM THE OTHER BDRMS, CONTAINING A SPA LIKE BATHROOM W/EXTRA LARGE CUSTOM WALK-IN SHOWER! LUXURY VINYL PLANK INSTALLED IN MAIN LIVING AREAS! $25K LAKE LAS VEGAS SPORTS CLUB MEMBERSHIP TRANSFERRED AT CLOSE OF ESCROW! PROPERTY APPRAISED AT LIST PRICE!
- Type:
- Townhouse
- Sq.Ft.:
- 1,181
- Status:
- Active
- Beds:
- 3
- Lot size:
- 0.04 Acres
- Year built:
- 2021
- Baths:
- 3.00
- MLS#:
- 2610075
- Subdivision:
- Cadence Village Parcel 5-R1-1
ADDITIONAL INFORMATION
Immaculate and charming townhome located in the heart of Cadence, close to any where, Costco, water park, Cadence Central Park, schools, shopping etc, ready for you to move in! Built in 2021, 3 bedrooms and 2.5 bathroom. The generous living and family room offers a cozy space to relax and unwind. With an attached two-car garage, you'll have plenty of storage. All appliances includes.
- Type:
- Condo
- Sq.Ft.:
- 984
- Status:
- Active
- Beds:
- 2
- Lot size:
- 0.02 Acres
- Year built:
- 1983
- Baths:
- 2.00
- MLS#:
- 2610260
- Subdivision:
- Summerfield Village
ADDITIONAL INFORMATION
INVESTOR SPECIAL! Cute and cozy Henderson townhome! 2 Bed, 2 bath home featuring a bright and airy floorplan. Staircase seperating living and dining areas. Functional kitchen with tons of natural light. Nice size primary bedroom with mirror closet doors, balcony, and adjoining primary bathroom. Back patio and two assigned carports. Do not miss out on this opportunity, call us today!
$1,398,000
42 Promenade Isle Lane Henderson, NV 89011
- Type:
- Single Family
- Sq.Ft.:
- 2,725
- Status:
- Active
- Beds:
- 3
- Lot size:
- 0.08 Acres
- Year built:
- 2023
- Baths:
- 4.00
- MLS#:
- 2608122
- Subdivision:
- Southshore Parcel 27
ADDITIONAL INFORMATION
BETTER THAN NEW! Experience luxury living at it's finest! This modern Blue Heron designed home offers resort style lake side living and features gorgeous views of Village, marina & lake from every floor. Convenient private walking trail with easy access to dining, entertainment & shopping in the Village. Truly an unbelievable opportunity to own this move in ready 2,790 sq ft home with elevator and 24x24 roof top skydeck with 360 degree panoramic views. This home features all the most desirable elements associated with luxury living and entertaining including island kitchen with quartz counters, Bosch built-in appliances, sliding glass wall panel doors, exterior spiral staircase, master with huge walk-in shower & dual showers heads, secondary bedrooms have own en-suite bathrooms and so much more. Transferrable membership to Lake Las Vegas Sports Club is included and boasts pools, spa, tennis, golf range, pickle ball courts and exercise facilities.
$6,499,900
30 Via Tiberius Way Henderson, NV 89011
- Type:
- Single Family
- Sq.Ft.:
- 5,510
- Status:
- Active
- Beds:
- 4
- Lot size:
- 0.47 Acres
- Year built:
- 2022
- Baths:
- 6.00
- MLS#:
- 2609797
- Subdivision:
- Capri Amd
ADDITIONAL INFORMATION
Welcome to unparalled luxury in the exclusive guard gated South Shores Community of Lake Las Vegas. Perched high above Lake Las Vegas on nearly a half-acre lot, this spectacular custom designed home boasts stunning mountain, city, lake, and golf course views. From the architectural grandeur to the meticulous design elements, every detail has been carefully curated to exemplify uncompromising quality. This two-story home with Elan Smart Technology and an elevator spans 5510 square feet and features 4 bedrooms, 6 bathrooms, and a 4 car garage. The open concept design seamlessly connects the living, dining, and kitchen areas, perfect for entertaining. Two primary bedroom suites, one upstairs and one downstairs echo the opulence of a five star resort. Outside, A private infinity pool, cozy sunken fire pit, and a spacious cobblestone terrace for al fresco dining. Nevada does not have individual/corporate income tax. A significant savings to its residents. Be sure to watch the virtual tour.

The data relating to real estate for sale on this web site comes in part from the INTERNET DATA EXCHANGE Program of the Greater Las Vegas Association of REALTORS® MLS. Real estate listings held by brokerage firms other than this site owner are marked with the IDX logo. GLVAR deems information reliable but not guaranteed. Information provided for consumers' personal, non-commercial use and may not be used for any purpose other than to identify prospective properties consumers may be interested in purchasing. Copyright 2024, by the Greater Las Vegas Association of REALTORS MLS. All rights reserved.
Henderson Real Estate
The median home value in Henderson, NV is $449,100. This is higher than the county median home value of $407,300. The national median home value is $338,100. The average price of homes sold in Henderson, NV is $449,100. Approximately 59.41% of Henderson homes are owned, compared to 32.59% rented, while 8% are vacant. Henderson real estate listings include condos, townhomes, and single family homes for sale. Commercial properties are also available. If you see a property you’re interested in, contact a Henderson real estate agent to arrange a tour today!
Henderson, Nevada 89011 has a population of 311,250. Henderson 89011 is more family-centric than the surrounding county with 29.24% of the households containing married families with children. The county average for households married with children is 28.53%.
The median household income in Henderson, Nevada 89011 is $79,611. The median household income for the surrounding county is $64,210 compared to the national median of $69,021. The median age of people living in Henderson 89011 is 42.3 years.
Henderson Weather
The average high temperature in July is 104.2 degrees, with an average low temperature in January of 38 degrees. The average rainfall is approximately 4.9 inches per year, with 0.2 inches of snow per year.
