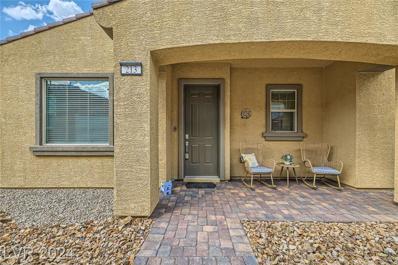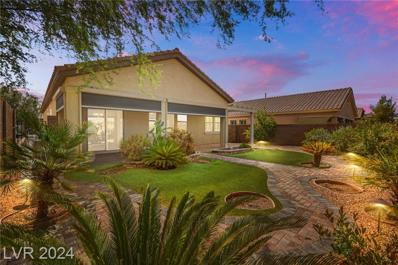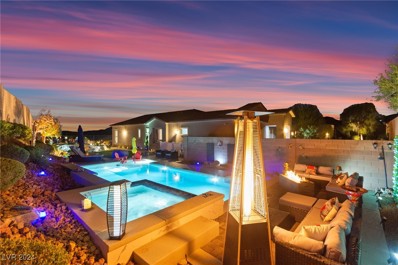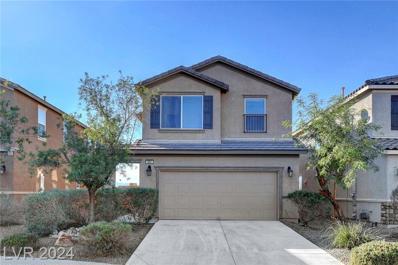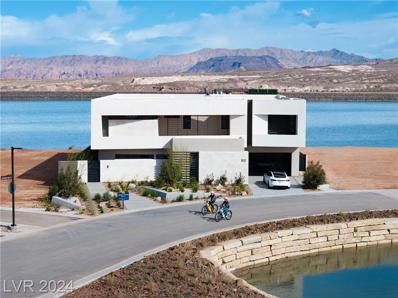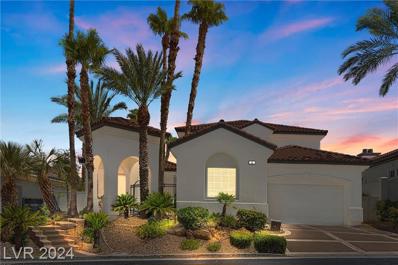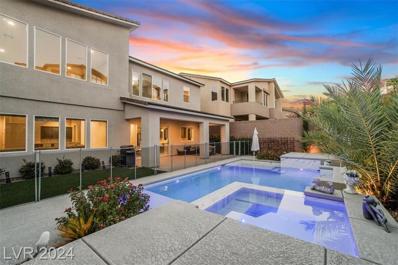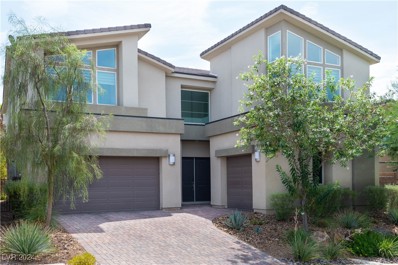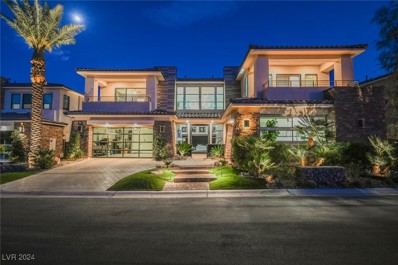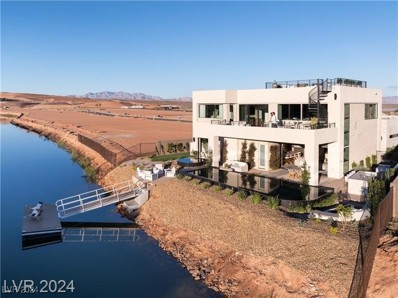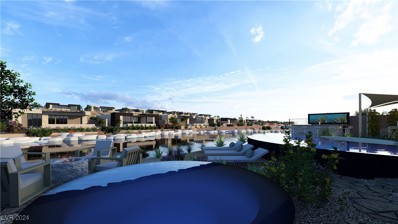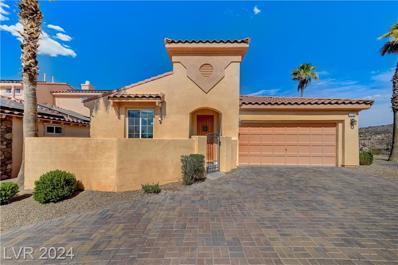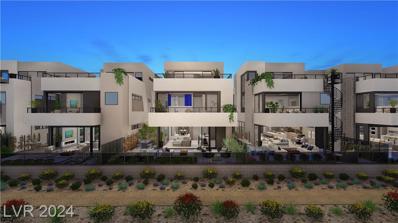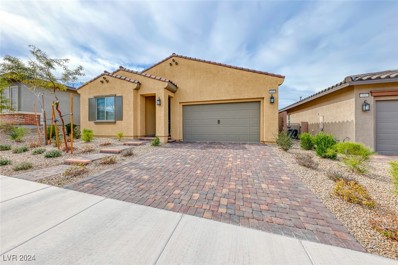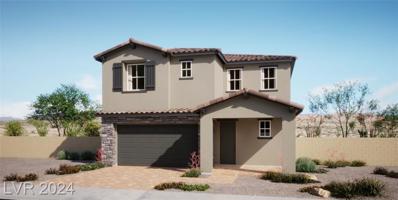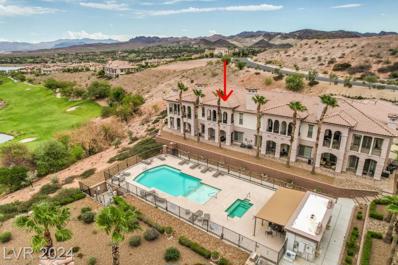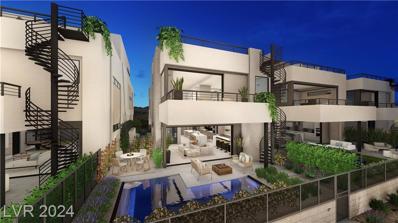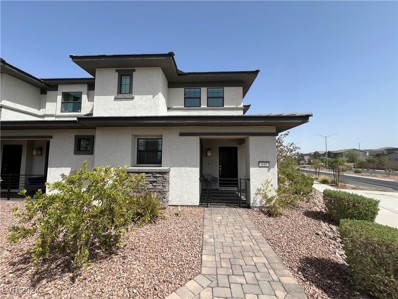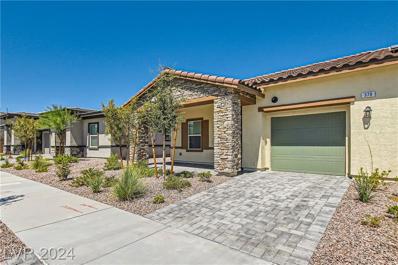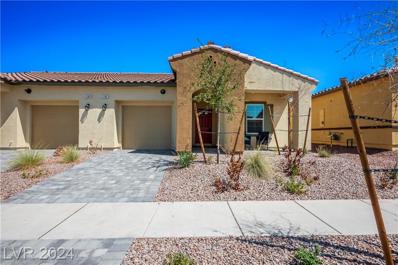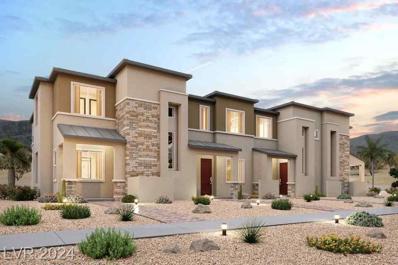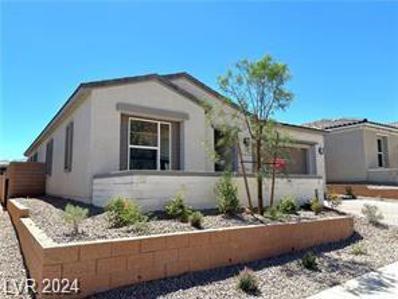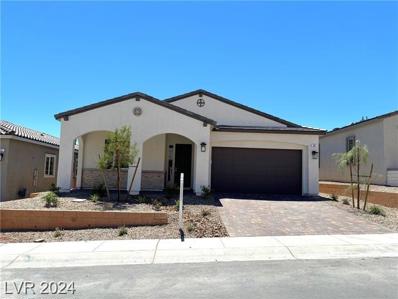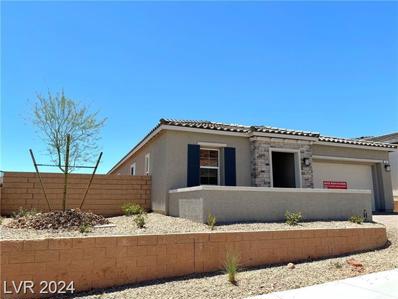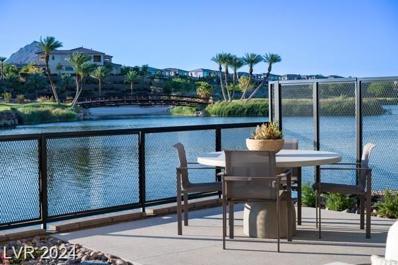Henderson NV Homes for Rent
- Type:
- Single Family
- Sq.Ft.:
- 1,224
- Status:
- Active
- Beds:
- 2
- Lot size:
- 0.07 Acres
- Year built:
- 2021
- Baths:
- 2.00
- MLS#:
- 2614126
- Subdivision:
- Cadence Village Parcel 2-D1
ADDITIONAL INFORMATION
Gorgeous home in the luxurious 55+ guard gated community of Heritage at Cadence. Bright kitchen features exquisite finishing touches and has abundant cabinet space. Stunning natural lighting throughout the home. Spacious living room featuring luxury tile flooring. Truly move-in ready! This home has it all!
- Type:
- Single Family
- Sq.Ft.:
- 1,434
- Status:
- Active
- Beds:
- 2
- Lot size:
- 0.12 Acres
- Year built:
- 2011
- Baths:
- 2.00
- MLS#:
- 2614101
- Subdivision:
- Tuscany Parcel 18
ADDITIONAL INFORMATION
Welcome to this stunning home situated on a premium elevated lot in the exclusive guard-gated community of Tuscany.From the moment you arrive, youâll appreciate the charming covered front porch, elegant paver stones & meticulously designed landscaping. Inside, the kitchen boasts a stylish island with a dining bar, luxurious granite countertops & top-tier Viking appliances, seamlessly flowing into the open-plan family room.The tranquil main suite, along with an additional bedroom and a versatile flex room, provides flexible living options for your needs.Stylish finishes throughout include rich hardwood floors, stone-patterned tile, tasteful decorator paint, elegant shutters & sophisticated crown molding.Modern conveniences such as a tankless water heater & a Natursoft water treatment system enhance the homeâs appeal.Outdoors, enjoy a professionally designed landscape & a spacious 40-foot covered patio with power sunshades, ideal for relaxation & entertaining in a serene setting
$1,085,000
49 Strada Caruso Henderson, NV 89011
- Type:
- Single Family
- Sq.Ft.:
- 2,072
- Status:
- Active
- Beds:
- 3
- Lot size:
- 0.26 Acres
- Year built:
- 2019
- Baths:
- 2.00
- MLS#:
- 2614061
- Subdivision:
- Falls Parcel 1A
ADDITIONAL INFORMATION
Welcome to this stunning Pulte gem, located in the gated enclave of Varenna at Lake Las Vegas.Situated on an over 11k sqft secluded, show-stopping lot, nestled into the foothills for unparalleled privacy and incredible Strip and mountain views.This unique corner lot features a large paved driveway that offers combined parking for up to 8 cars. The open floorplan boasts numerous upgrades, including an oversized stainless steel refrigerator,5 burner gas stove, custom shutters throughout, upgraded Berber carpeting in bedrooms, new Samsung washer/dryer and much more.Step outside to your own private oasis, featuring all new landscaping with custom built pergola and view deck for breathtaking sunsets overlooking the Strip and surrounding mountains.The impeccably designed pool was recently added to complete this dazzling retreat.Additional features include back patio+garage matching epoxy flooring and custom built side gate w keypad.Schedule your tour today!
- Type:
- Single Family
- Sq.Ft.:
- 1,843
- Status:
- Active
- Beds:
- 3
- Lot size:
- 0.09 Acres
- Year built:
- 2014
- Baths:
- 3.00
- MLS#:
- 2614213
- Subdivision:
- Weston Hills
ADDITIONAL INFORMATION
Discover your new home in the sought-after community of Weston Hills area next to Cadence Community, where style meets convenience. This property offers stunning strip and mountain views, perfect for those who appreciate both natural beauty and urban excitement. Inside, youâll find a spacious primary suite featuring a large walk-in closet and a sleek sliding barn door leading to a luxurious bathroom. The backyard is designed for easy living with patio pavers and artificial turf, providing a low-maintenance outdoor space thatâs perfect for relaxation or entertaining. Plus, youâll be surrounded by new developments, with parks, shopping, and restaurants just minutes away. Donât miss out on this prime opportunity to live in one of the most dynamic areas.
$6,499,990
1572 Pleasant Bay Court Henderson, NV 89011
- Type:
- Single Family
- Sq.Ft.:
- 7,690
- Status:
- Active
- Beds:
- 5
- Lot size:
- 0.35 Acres
- Year built:
- 2024
- Baths:
- 7.00
- MLS#:
- 2613782
- Subdivision:
- Rainbow Canyon Parcel W-4
ADDITIONAL INFORMATION
LAKE FRONTAGE*Discover an exclusive opportunity to acquire a stunning Blue Heron showcase home w/leaseback,the Zenith,nestled in the heart of Lake Las Vegas.This crafted residence,situated on the tranquil waters of the sought-after Arvada/The Island enclave,epitomizes the pinnacle of modern living.Boasting a fully furnished interior,the Zenith captivates w/its panoramic vistas,seamlessly blending the allure of the lake&the grandeur of the surrounding mountains.Floor-to-ceiling windows invite the outdoors in,while an open floor plan creates an inviting space for both relaxation&entertainment.Indulge in a host of luxury amenities, including wine room,pocket sliders,gym,2 lavish primary bdrms,sky deck,&a resort-style backyard oasis.Each detail of this exceptional residence has been thoughtfully curated to offer an unparalleled living experience.Don't miss this extraordinary opportunity to call the Zenith your own,here timeless elegance meets contemporary sophistication in perfect harmony.
$1,275,000
11 Caminito Amore Henderson, NV 89011
- Type:
- Single Family
- Sq.Ft.:
- 3,646
- Status:
- Active
- Beds:
- 3
- Lot size:
- 0.21 Acres
- Year built:
- 2000
- Baths:
- 4.00
- MLS#:
- 2613219
- Subdivision:
- Lake Las Vegas
ADDITIONAL INFORMATION
Discover your dream home in the repeat award winning community of Lake Las Vegas. This luxury home is nestled in the exclusive and sought after South Shore guard gated community. The stunning 3 bed/4 bath property spans 3646 square feet on a .21 acre lot amidst breathtaking views of Lake Mead National Park. Experience features such as an open floor-plan, a beautifully remodeled kitchen, new flooring, and a spacious 3 car garage. The property boasts a private office directly off the 1st floor primary suite. Connoisseurs will appreciate the temperature-controlled wine storage, while outdoor enthusiasts will love the private putting green, built-in BBQ, and spa right in the backyard. Located on the 2nd floor are 2 ensuite bedrooms and oversized loft which leads you to a covered balcony to enjoy the sunrise over morning coffee. This home includes a Sports Club membership valued at $25K which can be transferred at closing. This is an opportunity not to be missed! Easy to show.
$1,085,000
32 Vista Outlook Street Henderson, NV 89011
Open House:
Saturday, 9/28 12:00-4:00PM
- Type:
- Single Family
- Sq.Ft.:
- 3,133
- Status:
- Active
- Beds:
- 4
- Lot size:
- 0.16 Acres
- Year built:
- 2021
- Baths:
- 5.00
- MLS#:
- 2613618
- Subdivision:
- The Falls Parcel K - Phase 1
ADDITIONAL INFORMATION
Spacious 4 bedroom home in the exclusive Lake Las Vegas community that offers golfing, restaurants, hotels, lake front water activies, golf cart community & lots more for your enjoyment. The distinguished neighborhood of Lake Las Vegas offers luxurious living in a tranquil gated community surrounded by mountain views. This beautiful and sophisticated home welcomes you with vaulted ceilings that create an immediate sence of openness. The home includes generously sized bedrooms, one of the bedrooms with a bathroom is conveniently located on the first floor. The elegant primary bedroom is upstairs and it boasts a fantastic primary bathroom with dual vanities, separate fabulous tub and shower & a ultra violet light. Welcome to your beautiful kitchen with high end Stainless Steel appliances, modern cabinetry, granite countertops & walk-in pantry. The backyard with its beautiful inground high end pool & spa is a dream come true, it also offers synthetic grass for your enjoyment.
$1,025,000
10 Vista Outlook Street Henderson, NV 89011
- Type:
- Single Family
- Sq.Ft.:
- 3,447
- Status:
- Active
- Beds:
- 4
- Lot size:
- 0.16 Acres
- Year built:
- 2018
- Baths:
- 4.00
- MLS#:
- 2603149
- Subdivision:
- The Falls Parcel K - Phase 1
ADDITIONAL INFORMATION
A great 2 story home in The Peaks a gated community in the award winning Lake Las Vegas! Bright open concept 4 bedrooms 3 1/2 bath with a 3 car garage. Large kitchen with features including a large Island, walk in pantry, gas cooktop as well as a double oven. Porcelain tile throughout the downstairs with carpet leading to the upstairs bedrooms. Large primary suite with primary retreat. Primary bath has a separate shower and large garden tub. Relaxing backyard with a large patio and firepit. Zebra blinds throughout. Home comes with refrigerator and washer dryer.
$3,855,500
64 Bella Lago Avenue Henderson, NV 89011
- Type:
- Single Family
- Sq.Ft.:
- 5,033
- Status:
- Active
- Beds:
- 4
- Lot size:
- 0.25 Acres
- Year built:
- 2016
- Baths:
- 6.00
- MLS#:
- 2613621
- Subdivision:
- Montelago 17
ADDITIONAL INFORMATION
FULLY FURNISHED. The 180-degree VIEWS of Lake & Fairway. Sophisticated & refined interiors are of the highest quality. SOLAR PANELS ARE PAID IN FULL. Premier whole-home air filter system to improve indoor air quality. The house features new wet bar. Built by William Lyon Homes. Access to private Community Beach MUST SEE in person.
$3,499,990
105 Still Shores Street Henderson, NV 89011
- Type:
- Single Family
- Sq.Ft.:
- 4,688
- Status:
- Active
- Beds:
- 3
- Lot size:
- 0.25 Acres
- Year built:
- 2024
- Baths:
- 5.00
- MLS#:
- 2613589
- Subdivision:
- Rainbow Canyon Parcel W-4 Amd
ADDITIONAL INFORMATION
Step into luxury living in this exquisite BLUE HERON TRACE SHOWHOME in Velaris on the Island@LLV!Don't let this exclusive opportunity to own a BLUE HERON showhome pass you by. Immerse yourself in the epitome of sophistication,complete w/premium features such as a lavish media room,wine room,home theatre,& a serene pool & spa.Experience seamless indoor-outdoor living w/expansive glass pocket doors that blur the boundaries between inside & out,inviting you to embrace the awe-inspiring natural beauty that surrounds you. Take your relaxation to new heights on the sky deck,where panoramic views of the shimmering lake&majestic desert landscape await.BH renowed interior design team elevate your living experience to unparalleled levels of elegance&comfort. W/meticulous furnishing&accessorizing,every corner of this showhome exudes perfection.Take advantage of the seller's leaseback opportunity,allowing you to enjoy the benefits of this stunning property while it serves as a builder showhome.
$1,565,530
129 Still Shores Street Henderson, NV 89011
- Type:
- Single Family
- Sq.Ft.:
- 3,620
- Status:
- Active
- Beds:
- 3
- Lot size:
- 0.2 Acres
- Year built:
- 2024
- Baths:
- 4.00
- MLS#:
- 2613582
- Subdivision:
- Rainbow Canyon Parcel W-4 Amd
ADDITIONAL INFORMATION
*TO BE BUILT* Blue Heron's latest offering: a stunning single-level home with direct lake access right from your backyard. Imagine stepping out to your own dock for a day of boating, kayaking, or paddleboarding, all while enjoying the serene beauty of Lake Las Vegas. This home boasts sleek architectural lines and expansive windows that flood the interior with natural light and offer breathtaking views of your exquisite backyard. Featuring 3-4 ensuite rooms, or the option for a versatile media or wellness room, this residence is designed to cater to your lifestyle needs while providing a luxurious retreat in the heart of nature.
- Type:
- Single Family
- Sq.Ft.:
- 1,360
- Status:
- Active
- Beds:
- 2
- Lot size:
- 0.12 Acres
- Year built:
- 2006
- Baths:
- 2.00
- MLS#:
- 2613466
- Subdivision:
- Woodside Parcel 37
ADDITIONAL INFORMATION
Experience luxury living in Lake Las Vegas. This beautifully updated single-story home, perfectly situated in a peaceful cul-de-sac with only one neighbor. Nestled at the top of a serene hill, this home offers two spacious bedrooms, a versatile den, and two newly renovated bathrooms, with every detail meticulously crafted for comfort and style. The home is bathed in natural light, enhancing an open and airy feel. The gourmet kitchen boasts new quartz countertops, stainless steel appliances, and ample storage, perfect for culinary enthusiasts. French doors in the den, primary suite, and living room lead to the backyard, where youâll be captivated by the breathtaking golf course and mountain views. This rare gem offers tranquility, privacy and amazing views making it the ultimate retreat. Donât miss the opportunity to own this exclusive haven.
$2,083,460
20 Lakefront Drive Henderson, NV 89011
- Type:
- Single Family
- Sq.Ft.:
- 3,487
- Status:
- Active
- Beds:
- 3
- Lot size:
- 0.09 Acres
- Year built:
- 2024
- Baths:
- 4.00
- MLS#:
- 2613485
- Subdivision:
- Southshore Parcel 27
ADDITIONAL INFORMATION
*TO BE BUILT*Welcome to this stunning home nestled amidst the perfect blend of luxury&natural beauty.As you step into this captivating home,u r greeted by expansive windows that frame panoramic views of partial green fairways,LLV& the majestic peaks of the surrounding mtns.The architecture seamlessly integrates indoor&outdoor living,w/spacious terraces&patios that invite u to soak in the serene beauty of your surroundings.The interior boasts an elegant design,w/high ceilings,&Vegas Modern refined finishes t/out.The gourmet kitchen is a chef's delight, featuring top-of-the-line appliances,custom cabinetry,&a center island perfect for entertaining.The primary suite is a retreat,complete w/spa-like bathrm& a balcony overlooking the golf course&mtns.Outdoor living spaces are ideal for dining&entertaining.Whether enjoying a leisurely round of golf,exploring nearby hiking trails,or simply taking in the amazing views, this home offers a lifestyle of luxury&tranquility in a idyllic setting.
- Type:
- Single Family
- Sq.Ft.:
- 1,949
- Status:
- Active
- Beds:
- 3
- Lot size:
- 0.12 Acres
- Year built:
- 2022
- Baths:
- 2.00
- MLS#:
- 2611933
- Subdivision:
- Cadence Village Parcel 2-D3
ADDITIONAL INFORMATION
Enjoy the Active Adult 55+ Lifestyle at Heritage by Lennar! Move in Ready and Priced to Sell! Open floor plan perfect for entertaining with oversized quartz island, stainless steel appliances, accent lighting, ample cabinet storage & walk-in pantry*Tranquil primary bedroom suite features a luxurious bath with shower, dual vanities & spacious walk in closet*Two secondary bedrooms share a hall bathroom & the third bedroom is perfect for a home office*New backyard landscaping*Separate laundry room & washer/dryer are included*Resident amenities in this sought after guard gated community include private clubhouse, fitness center, indoor heated/outdoor pools, pickleball courts, social activities, billiards, craft rooms, dog park & more! Conveniently located near Smith's Marketplace, Lake Las Vegas for golf/special events, Lake Mead National Recreation Area & nearby hiking/biking trails*This beautiful residence awaits your personal touch & is available for quick move in!
- Type:
- Single Family
- Sq.Ft.:
- 2,414
- Status:
- Active
- Beds:
- 3
- Lot size:
- 0.11 Acres
- Year built:
- 2024
- Baths:
- 3.00
- MLS#:
- 2611423
- Subdivision:
- Ashwood
ADDITIONAL INFORMATION
Experience the beauty of open concept living on the first floor, featuring a spacious gourmet kitchen with a deluxe island and elegant steel gray cabinetry. Indulge in the spa-like primary bath with a luxurious shower and enjoy the convenience of a large laundry room complete with a folding area and ample storage. With three linen closets and additional understairs storage, space is abundant throughout the home. The pool-sized yard sits on an exterior home site in an intimate community of just sixty-seven homes
- Type:
- Condo
- Sq.Ft.:
- 1,594
- Status:
- Active
- Beds:
- 3
- Year built:
- 2006
- Baths:
- 3.00
- MLS#:
- 2613292
- Subdivision:
- V At Lake Las Vegas
ADDITIONAL INFORMATION
Welcome to the V at LAKE LAS VEGAS, RESORT STYLE LIVING! Spacious, high ceilings throughout, w/natural light, from your balcony or patio, breathtaking panorama views of the golf course, mountains & the waters of Lake LV. One of the standout features is the PRIVATE POOL & SPA located just steps away from your back patio. Also includes a clubhouse with resort-style pools, grotto, cabanas, a workout & game room, putting green, and much more. As of 2021: new tankless water heater, water softener, fresh paint throughout & new Italian polished porcelain tile. Also Included granite counters, custom cabinetry, kitchen Island with Wine Fridge & top of the line KitchenAid Stainless Appliance, HOA Fees include: All water used within your unit, trash pick up, landscaping throughout the V, daily pool ,clubhouse maintenance, privacy gates at front entrance, Lake LV was recently voted the Best Master plan community in LV, complete with Water Sports, Fine Dining, Boutique Shops & Outdoor Concerts.
$1,600,700
28 Heron Harbour Drive Henderson, NV 89011
- Type:
- Single Family
- Sq.Ft.:
- 3,366
- Status:
- Active
- Beds:
- 3
- Lot size:
- 0.08 Acres
- Year built:
- 2024
- Baths:
- 5.00
- MLS#:
- 2613245
- Subdivision:
- Southshore Parcel 27
ADDITIONAL INFORMATION
*TO BE BUILT* Welcome to this stunning home nestled amidst the perfect blend of luxury&natural beauty.As you step into this captivating home,u r greeted by expansive windows that frame panoramic views of partial green fairways,LLV& the majestic peaks of the surrounding mtns.The architecture seamlessly integrates indoor&outdoor living,w/spacious terraces&patios that invite u to soak in the serene beauty of your surroundings.The interior boasts an elegant design,w/high ceilings,&Vegas Modern refined finishes t/out. The gourmet kitchen is a chef's delight, featuring top-of-the-line appliances,custom cabinetry,&a center island perfect for entertaining.The primary suite is a retreat,complete w/spa-like bathrm& a balcony overlooking the golf course&mtns.Outdoor living spaces are ideal for dining&entertaining.Whether enjoying a leisurely round of golf,exploring nearby hiking trails,or simply taking in the amazing views, this home offers a lifestyle of luxury&tranquility in a idyllic setting.
- Type:
- Townhouse
- Sq.Ft.:
- 1,505
- Status:
- Active
- Beds:
- 3
- Lot size:
- 0.08 Acres
- Year built:
- 2021
- Baths:
- 3.00
- MLS#:
- 2613212
- Subdivision:
- Cadence Village Parcel 5-R3-1 Phase 1
ADDITIONAL INFORMATION
Previous beautiful model two story townhome in the highly desirable Cadence community, great investment opportunity! The master plan community has all the resort style amenities to enjoy. Step inside to the bright and open-concept first floor, which has a powder room just off the spacious great room. The kitchen, boasts a roomy island and corner pantry. The upstairs primary bedroom on this home has a step-in shower and double vanity with beautiful cabinetry and a large walk in closet! The second story also holds the two secondary bedrooms and loft perfect for entertaining. The laundry room is conveniently located on the second story as well. This home includes many energy savings features! Come see today! This is a model home that will require a leaseback. See Builder for more information on builder buy down rate + incentives.
Open House:
Sunday, 9/29 12:00-4:00PM
- Type:
- Townhouse
- Sq.Ft.:
- 1,099
- Status:
- Active
- Beds:
- 2
- Lot size:
- 0.07 Acres
- Year built:
- 2024
- Baths:
- 2.00
- MLS#:
- 2612890
- Subdivision:
- Cadence Village Parcel 7-A-2 & Lot-7-A-4
ADDITIONAL INFORMATION
Welcome to your new home! Located on a lot with no rear neighbors, this immaculate single-story townhome, built in 2024, in the highly sought-after Cadence community offers a light, airy atmosphere and is filled with upgrades. The open floor plan boasts elegant white cabinets, stainless steel appliances, smart home technology, granite countertops, and a spacious island with a large stainless steel sink. The fully landscaped backyard includes pavers, plants, a fountain, and a covered patioâperfect for those hot summer days. Plus, all appliances are included, so no extra shopping is needed! This home is a must-see and wonât last long!
- Type:
- Townhouse
- Sq.Ft.:
- 1,099
- Status:
- Active
- Beds:
- 2
- Lot size:
- 0.07 Acres
- Year built:
- 2023
- Baths:
- 2.00
- MLS#:
- 2612004
- Subdivision:
- Cadence Village Parcel 7-A-2 & Lot-7-A-4
ADDITIONAL INFORMATION
Welcome to your nearly new 2 bedroom, 2 bathroom townhome in the vibrant master-planned community of Cadence! This 1,099-square-foot gem is just 6 months old and offers modern living at its finest! The open-concept layout seamlessly connects the kitchen, dining and living areas, perfect for entertaining or relaxing after a long day. Both bedrooms are generously sized, with the primary suite featuring an en-suite bathroom. A 1 car garage provides secure parking and additional storage space. One of the home's standout features is its unique location, backing up to what will soon be a sprawling park. This means no neighbors behind you, just serene views and a sense of privacy that's hard to find. Enjoy all that Cadence has to offer, including parks, trails and community amenities, while knowing your investment is in a thriving, forward-thinking neighborhood. This townhome is a perfect blend of modern convenience and future potential, ready for you to make it your own!
- Type:
- Single Family
- Sq.Ft.:
- 1,478
- Status:
- Active
- Beds:
- 2
- Lot size:
- 0.03 Acres
- Year built:
- 2024
- Baths:
- 3.00
- MLS#:
- 2613939
- Subdivision:
- Cadence Neighborhood 5 Village Parcel C-3
ADDITIONAL INFORMATION
Welcome to Alderidge Townhomes in resort like, amenity rich Cadence! This two-story, two car garage townhome has 9' ceilings on both floors, a bright and open gourmet kitchen with an amazing island that can easily seat 3 people. Enjoy shaker style cabinets, quartz countertops throughout, and upgraded solid surface flooring on entire 1st floor and wet areas.
- Type:
- Single Family
- Sq.Ft.:
- 2,150
- Status:
- Active
- Beds:
- 4
- Lot size:
- 0.13 Acres
- Year built:
- 2024
- Baths:
- 3.00
- MLS#:
- 2612959
- Subdivision:
- Rainbow Canyon Parcel M-1B Phase 2
ADDITIONAL INFORMATION
* Brand New Richmond American Designer Home * - features include - 10' ceilings w/8' doors throughout, extended covered patio w/center-meet sliding doors, deluxe primary bath, tile surrounds at tubs/showers, soft water loop, BBQ stub, 8' garage door, solar conduit, GE stainless-steel appliance pkg. w/pyramid hood, Premier maple cabinets w/painted linen finish and door hardware; nook cabinets, upgraded quartz kitchen and bath countertops; tile backsplash at kitchen, upgraded stainless-steel kitchen sink and matte black faucet, add'l. ceiling fan and lighting prewires, upgraded matte black bath faucets and accessories, upgraded carpet and ceramic tile flooring throughout; two-tone interior paint, upgraded interior trim pkg., + more!
- Type:
- Single Family
- Sq.Ft.:
- 1,740
- Status:
- Active
- Beds:
- 3
- Lot size:
- 0.13 Acres
- Year built:
- 2024
- Baths:
- 2.00
- MLS#:
- 2612957
- Subdivision:
- Rainbow Canyon Parcel M-1B Phase 2
ADDITIONAL INFORMATION
* Brand New Richmond American Designer Home * - features include - 10' ceilings w/8' doors throughout, extended covered patio w/center-meet sliding doors, walk-in shower at primary bath, 8' garage door, solar conduit, BBQ stub, soft water loop, GE Plus stainless-steel appliance pkg. w/pyramid hood, Premier maple cabinets w/painted linen finish, soft-close features, and door hardware; upgraded quartz kitchen, laundry, and bath countertops; tile backsplash at kitchen, upgraded stainless-steel kitchen sink and faucet, add'l. ceiling fan prewires and lighting, upgraded stainless-steel bath faucets and accessories, upgraded carpet and ceramic tile flooring throughout; two-tone interior paint, upgraded interior trim pkg., laundry sink and cabinets, home theater prewire, + more!
- Type:
- Single Family
- Sq.Ft.:
- 1,930
- Status:
- Active
- Beds:
- 3
- Lot size:
- 0.15 Acres
- Year built:
- 2024
- Baths:
- 2.00
- MLS#:
- 2612950
- Subdivision:
- Rainbow Canyon Parcel M-1B Phase 2
ADDITIONAL INFORMATION
* Brand New Richmond American Designer Home * - features include - 10' ceilings w/8' doors throughout, fireplace at great room, extended covered patio w/center-meet sliding doors, deluxe primary bath w/tile surrounds, 8' garage door, Smart wifi programmable thermostat, solar conduit, BBQ stub, soft water loop, GE Plus stainless-steel appliance pkg. w/pyramid hood, Premier maple cabinets w/painted linen finish, soft-close features, and door hardware; upgraded quartz kitchen and bath countertops; tile backsplash at kitchen, upgraded stainless-steel kitchen sink and matte black faucet, add'l. ceiling fan prewires and lighting, upgraded matte black bath faucets and accessories, upgraded carpet and ceramic tile flooring; two-tone interior paint, upgraded interior trim pkg., laundry cabinets, + more!
$3,050,000
46 Lake Front Drive Henderson, NV 89011
- Type:
- Single Family
- Sq.Ft.:
- 3,339
- Status:
- Active
- Beds:
- 4
- Lot size:
- 0.09 Acres
- Year built:
- 2023
- Baths:
- 4.00
- MLS#:
- 2612833
- Subdivision:
- Southshore Parcel 27
ADDITIONAL INFORMATION
MOVE IN READY!!! THE BEST OF THE BEST! Donât miss this unique opportunity to own your very own FULLY FURNISHED Blue Heron SHOW HOME. This Home has it all! Introducing Shoreline by Blue Heronâthe latest, most accessible creation by the renowned Blue Heron team. Nestled just steps away from the vibrant village, discover a haven where dining, entertainment, and boutique shops are effortlessly within reach. This home showcases the captivating Abrir floor plan throughout designed with luxurious furnishings carefully curated by Blue Heron Lifestyles. A symphony of luxury and natural beauty awaits in this architectural marvel, offering a lifestyle of opulence and tranquility. Delight in the Homeâs three levels, featuring an elegant floating staircase, a generously proportioned kitchen designed for entertaining, an enticing zero-edge pool and spa, and awe-inspiring vistas of the serene lake and majestic mountains.

The data relating to real estate for sale on this web site comes in part from the INTERNET DATA EXCHANGE Program of the Greater Las Vegas Association of REALTORS® MLS. Real estate listings held by brokerage firms other than this site owner are marked with the IDX logo. GLVAR deems information reliable but not guaranteed. Information provided for consumers' personal, non-commercial use and may not be used for any purpose other than to identify prospective properties consumers may be interested in purchasing. Copyright 2024, by the Greater Las Vegas Association of REALTORS MLS. All rights reserved.
Henderson Real Estate
The median home value in Henderson, NV is $330,800. This is higher than the county median home value of $276,400. The national median home value is $219,700. The average price of homes sold in Henderson, NV is $330,800. Approximately 55.37% of Henderson homes are owned, compared to 33.26% rented, while 11.37% are vacant. Henderson real estate listings include condos, townhomes, and single family homes for sale. Commercial properties are also available. If you see a property you’re interested in, contact a Henderson real estate agent to arrange a tour today!
Henderson, Nevada 89011 has a population of 284,817. Henderson 89011 is less family-centric than the surrounding county with 29.61% of the households containing married families with children. The county average for households married with children is 30.05%.
The median household income in Henderson, Nevada 89011 is $66,939. The median household income for the surrounding county is $54,882 compared to the national median of $57,652. The median age of people living in Henderson 89011 is 42.2 years.
Henderson Weather
The average high temperature in July is 103.3 degrees, with an average low temperature in January of 38.8 degrees. The average rainfall is approximately 5.9 inches per year, with 0.3 inches of snow per year.
