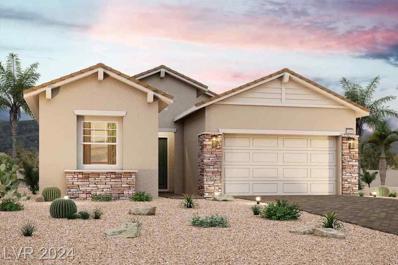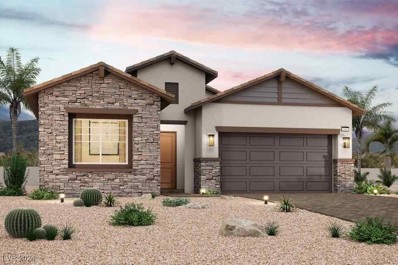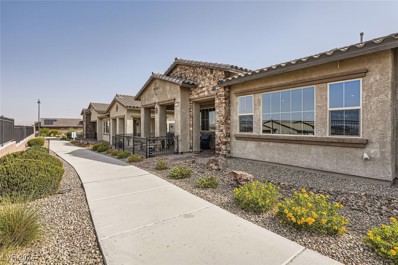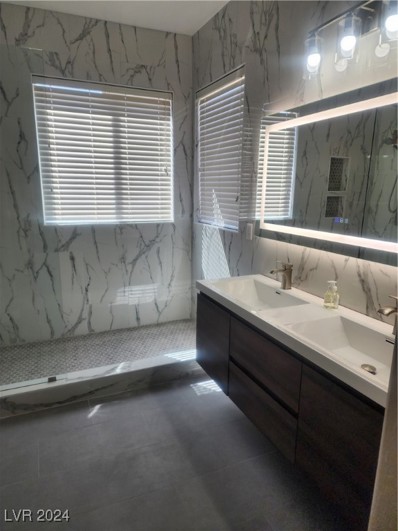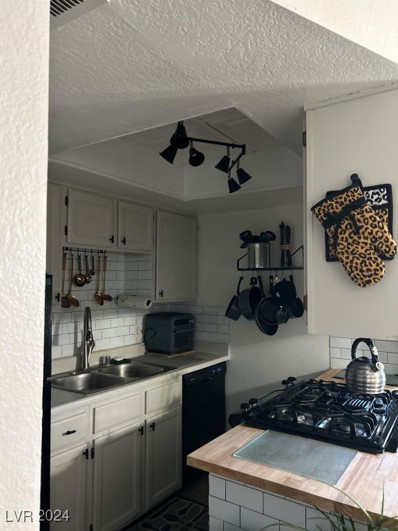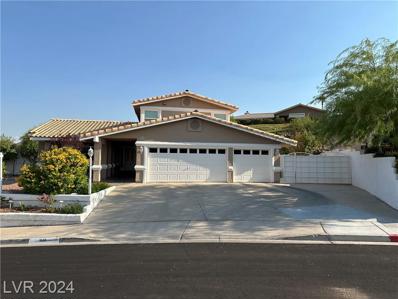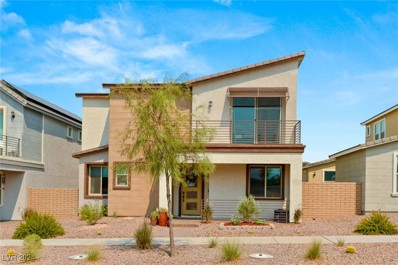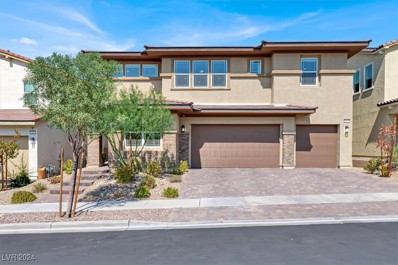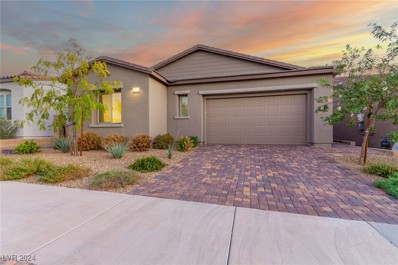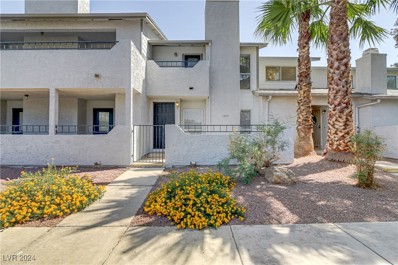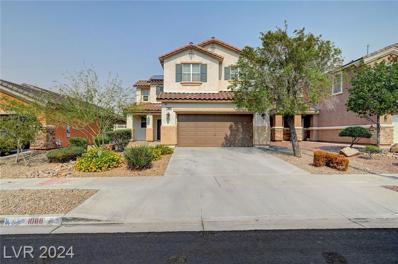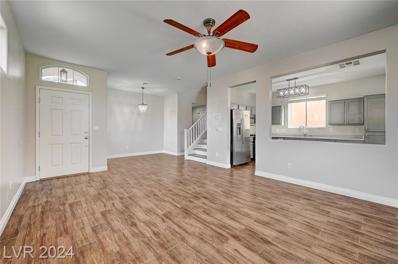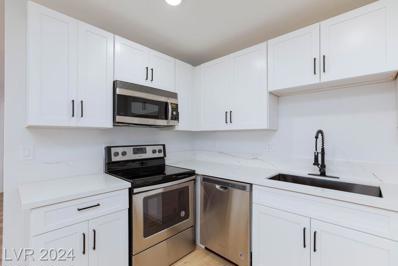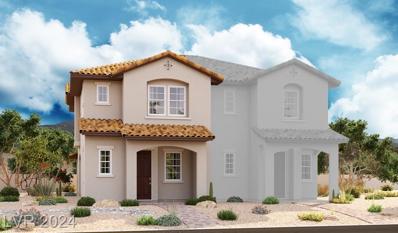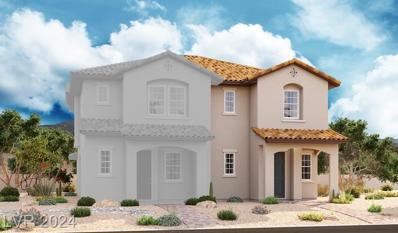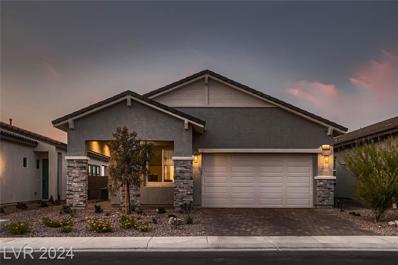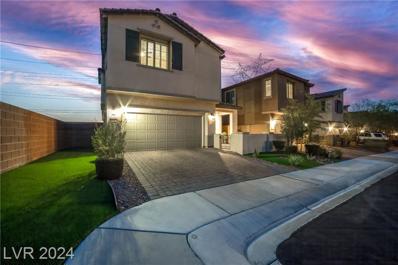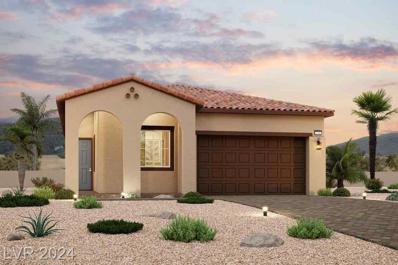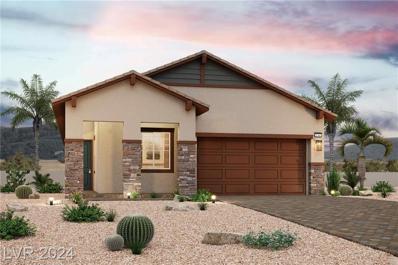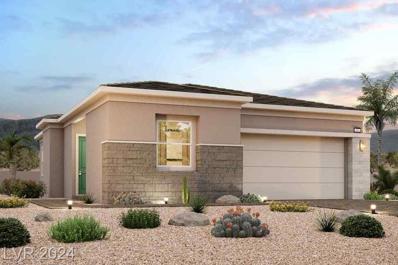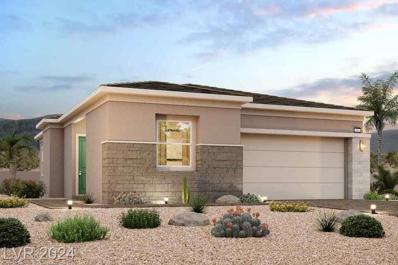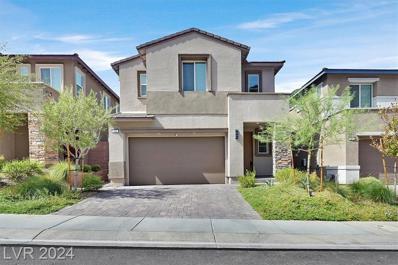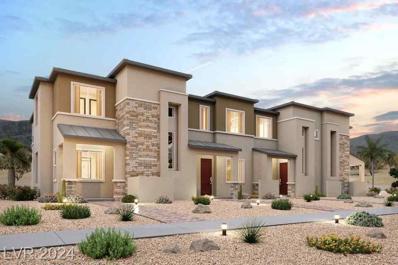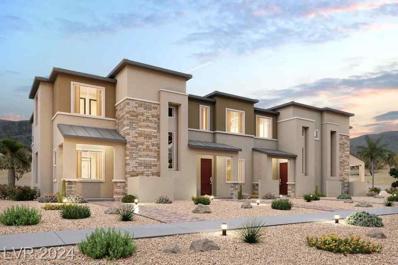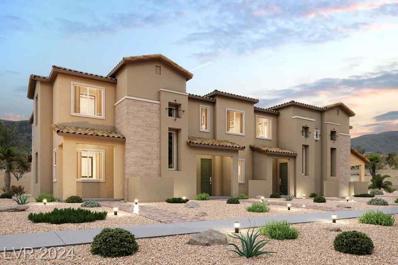Henderson NV Homes for Rent
- Type:
- Single Family
- Sq.Ft.:
- 2,230
- Status:
- Active
- Beds:
- 3
- Lot size:
- 0.12 Acres
- Year built:
- 2024
- Baths:
- 3.00
- MLS#:
- 2618605
- Subdivision:
- Cadence Neighborhood 5 Village Parcel 5-4 Phase 1
ADDITIONAL INFORMATION
The Residence 2230 at Glenmore II offers an inspired one-story layout with the perfect blend of versatility and comfort. A welcoming entryway leads to an open-concept kitchenâboasting a spacious center island and a charming breakfast nookâand a wide-open great room with direct access to the backyard. There is a sizable secondary bedroom with a walk-in closet. In the back of the home, a private primary suite showcases an expansive walk-in closet and a deluxe ownerâs bath with a seated shower with solid surrounds. Highlights: Covered Patio with pavers, 42" upper cabinets at kitchen (White), Bianco Calacatta quartz countertops throughout, Tiled shower with seat at primary bath, sink and cabinets at laundry room, 7âx22â Ravenna Tile flooring in common areas, and upgraded carpet in the bedrooms. Projected December completion.
- Type:
- Single Family
- Sq.Ft.:
- 2,301
- Status:
- Active
- Beds:
- 3
- Lot size:
- 0.12 Acres
- Baths:
- 3.00
- MLS#:
- 2618600
- Subdivision:
- Cadence Neighborhood 5 Village Parcel 5-4 Phase 1
ADDITIONAL INFORMATION
Functional yet stylish, the one-story Residence 2301 at Glenmore II offers a thoughtfully designed layout to accommodate your busy lifestyle. The contemporary open-concept layout features a well-appointed kitchen with a spacious center island, a charming breakfast nook and a wide-open great room with direct access to the backyard. Tucked away at the back of the home, the private primary suite showcases a roomy walk-in closet and a deluxe bathroom with a benched shower. Highlights: Covered patio with pavers, Multi slide 12âx8â patio door, 78â Electric Fireplace, 42" Upper cabinets at kitchen (Sarsaparilla), Ethereal Glow quartz countertops throughout, Nook and laundry cabinets, seated shower with solid surround at primary bath, Luxury Vinyl Plank flooring at main living areas, and upgraded carpet in the bedrooms. Projected January 2025 completion.
- Type:
- Single Family
- Sq.Ft.:
- 2,044
- Status:
- Active
- Beds:
- 2
- Lot size:
- 0.09 Acres
- Year built:
- 2018
- Baths:
- 3.00
- MLS#:
- 2616975
- Subdivision:
- Cadence Village Parcel E Amd
ADDITIONAL INFORMATION
Spectacular One Story Duet Home Located in the 55+ Guard Gated Community of Heritage. This Immaculate Home Features Wood Style Plank Flooring Throughout with a Very Open Concept Kitchen with Espresso Cabinetry, Naxos Lantern Aluminum Backsplash, Stainless Steel Appliances, Granite Counter Tops, Spacious Kitchen Island and Generous Sized Pantry. The Primary Bedroom Suite is Roomy with an Additional Sitting Area, Reading Area or TV Salon. The Primary Walk-In Closet is Complete with Personalized Closet Organizer and Additional Storage. The Primary Bath is Equipped with Dual Bathroom Vanities and a Large Walk-In Shower. Plus: There is an En-Suite Guest Bedroom for Family, Guests and Friends. The Oversized Laundry Room & Doubles as a Den, Study, Office or Craft Room with Loads of Additional Storage. The Expansive Living Room Boasts Black Out Automated Shades Overlooking the Famous Las Vegas Strip & Mt. Charleston. Offering Incredible Views from your Expanded Covered Paver Patio.
- Type:
- Single Family
- Sq.Ft.:
- 1,892
- Status:
- Active
- Beds:
- 3
- Lot size:
- 0.07 Acres
- Year built:
- 2010
- Baths:
- 3.00
- MLS#:
- 2617271
- Subdivision:
- Desert Canyon 2 Phase 1
ADDITIONAL INFORMATION
Welcome to your dream home in The Willows gated community! This stunning 3-bedroom, 3-bathroom residence offers a blend of modern elegance and comfortable living. Step inside to discover fully renovated bathrooms featuring sleek, contemporary finishes and stylish touches. The heart of the home is the gourmet kitchen, equipped with stainless steel appliances and gleaming quartz countertopsâperfect for both everyday cooking and entertaining. Enjoy the fully paved backyard under the covered patio. You will have the privacy and security of a gated neighborhood while being close to all the amenities you need. Donât miss your chance to own this exceptional homeâschedule a tour today!
- Type:
- Townhouse
- Sq.Ft.:
- 984
- Status:
- Active
- Beds:
- 2
- Lot size:
- 0.02 Acres
- Year built:
- 1983
- Baths:
- 2.00
- MLS#:
- 2617153
- Subdivision:
- Summerfield Village
ADDITIONAL INFORMATION
2 bedroom townhome in Henderson! Upstairs features 2 bedrooms with a Jack and Jill bathroom. There is a balcony off the master bedroom. Washer and dryer are downstairs, along with a half bathroom and a large patio off the kitchen/dining room. 2 covered parking spots are located off the patio. Brand new water heater and plumbing. Ac was maintenanced 2 months ago and compressor is less than a year old. Seller has put a lot of work into the home, very well taken care of!
- Type:
- Single Family
- Sq.Ft.:
- 2,172
- Status:
- Active
- Beds:
- 4
- Lot size:
- 0.35 Acres
- Year built:
- 1989
- Baths:
- 3.00
- MLS#:
- 2617052
- Subdivision:
- Calico Ridge
ADDITIONAL INFORMATION
Beautiful fully renovated 4-bedroom, 3-bath home on low-maintenance, scenic 1/3 acre located in the highly-acclaimed Calico Ridge community awaits. Spectacular views of the LV Strip, city or mountains can be enjoyed from every room, or from the bubbling spa, observation deck or huge balcony off the master bedroom. New energy efficient windows and sliders, luxury vinyl plank flooring in all rooms along with plantation shutters throughout add to the appeal of this spotless home. Remodeled kitchen offers soft close cabinets/drawers, beautiful wood cabinets and slide-out shelves along with a cozy breakfast nook. Multi-level home provides open space for gatherings in the kitchen and family room or formality in the dining room and living room. Community offers residents gated RV parking at very low storage fees.
- Type:
- Single Family
- Sq.Ft.:
- 2,384
- Status:
- Active
- Beds:
- 3
- Lot size:
- 0.1 Acres
- Year built:
- 2021
- Baths:
- 3.00
- MLS#:
- 2616045
- Subdivision:
- Cadence Village Parcel 1 - F1 & 1 - F2
ADDITIONAL INFORMATION
Welcome to 936 East Sunset Road, a stunning two-story home nestled in the heart of Cadence. Step inside to find an open-concept layout bathed in natural light, featuring a gourmet kitchen with quartz countertops, a spacious island, and top-of-the-line stainless steel appliancesâperfect for entertaining. Upstairs, the expansive primary suite boasts a luxurious en-suite bathroom with dual sinks, a soaking tub, and a walk-in closet, offering a serene retreat. The backyard is private ideal for alfresco dining. Located in the vibrant Cadence community, enjoy resort-style amenities including parks and walking trails. With easy access to shopping, dining, and major highways, everything you need is within reach. Homes like this, combining elegance, functionality, and a prime location. Donât miss your chance to own a slice of paradise in one of the most sought-after neighborhoods.
- Type:
- Single Family
- Sq.Ft.:
- 2,730
- Status:
- Active
- Beds:
- 3
- Lot size:
- 0.12 Acres
- Year built:
- 2022
- Baths:
- 3.00
- MLS#:
- 2615461
- Subdivision:
- Cadence Village Parcel 1-F3 & 1-F6
ADDITIONAL INFORMATION
**Discover Your Dream Home in the Heart of Cadence!** Step into this stunning **3-bedroom/3-bath home** with a versatile den that can easily be transformed into a fourth bedroom, plus an inviting loft space. Nestled in the highly sought-after Cadence Master Planned Community, this property offers both luxury and convenience. The primary bedroom boasts breathtaking mountain views and features an impressively large walk-in closet. With no neighbors directly in front or behind, you'll enjoy peace and privacy in this serene setting. The spacious backyard is beautifully landscaped with mature trees, perfect for relaxation and outdoor entertaining. Cadence offers an abundance of amenities, including farmers markets, a community pool, parks, dog-friendly areas, fitness park, and a calendar full of community events. This move-in ready gem won't last long! Schedule your tour today and make this exceptional home yours.
- Type:
- Single Family
- Sq.Ft.:
- 2,034
- Status:
- Active
- Beds:
- 3
- Lot size:
- 0.13 Acres
- Year built:
- 2022
- Baths:
- 4.00
- MLS#:
- 2616799
- Subdivision:
- Cadence Village Parcel 5-R1-4
ADDITIONAL INFORMATION
Come take a look at this beautiful single-story home in the highly sought-after Community of Cadence! Featuring 3 beds + a den, 3.5 baths, a mature landscape, and a 2-car garage w/paver driveway. Home exudes elegance with a designer palette, recessed lighting, tons of natural light, and tile flooring w/soft carpet in bedrooms. You'll love the inviting great room paired with multi-sliding doors to the back! The gourmet kitchen boasts quartz counters, a prep island, and high-end SS appliances w/cooktop gas & double ovens. Its gray shaker cabinetry & a walk-in pantry ensure ample storage! The cozy den can be an office or reading nook. Enter the main bedroom to find a flex space w/outdoor access and an ensuite that offers dual sinks, a walk-in closet, & a tiled shower w/dry-off area. The secondary bedrooms also come with private bathrooms. Need space for relaxing while enjoying BBQ? Check out the backyard with artificial turf, string lights, and an extended paver-covered patio! What a GEM!
- Type:
- Condo
- Sq.Ft.:
- 858
- Status:
- Active
- Beds:
- 1
- Lot size:
- 0.2 Acres
- Year built:
- 1984
- Baths:
- 2.00
- MLS#:
- 2616446
- Subdivision:
- Summerfield Condo
ADDITIONAL INFORMATION
This condo is a great rental property, vacation home and even a starter home! Features include; New HVAC, washer and dryer installed in 2018, Wood Fireplace and Balcony. All appliances convey with the sale of the home! HOA Fee is 245.00 Monthly.
- Type:
- Single Family
- Sq.Ft.:
- 1,857
- Status:
- Active
- Beds:
- 3
- Lot size:
- 0.1 Acres
- Year built:
- 2009
- Baths:
- 3.00
- MLS#:
- 2616780
- Subdivision:
- Weston Hills
ADDITIONAL INFORMATION
HENDERSON TWO STORY DELUXE LOCATED IN WESTON HILLS!! STUNNING MOUNTAIN VIEWS FROM UPSTAIRS BEDROOMS & BACKYARD, 3 BEDROOMS W/ SPACIOUS LOFT! PRIME FLOOR PLAN W/ THE KITCHEN OPENING UP TO THE FAMILY ROOM & DINING AREA! CROWN MOLDING, DESIGNER TILE & LAMINATE WOOD FLOORING, CEILING FANS THROUGHOUT & CUSTOM TWO TONE PAINT! STONE KITCHEN COUNTER TOPS, STAINLESS STEEL APPLIANCES, UPGRADED KITCHEN SINK AND FAUCET, LOTS OF KITCHEN CABINET SPACE, BREAKFAST BAR, AND PANTRY! LARGE MASTER BEDROOM W/ WALK IN CLOSET, DOUBLE MASTER BATHROOM SINKS, SEPARATE SHOWER AND GARDEN TUB, ONE OF THE SECONDARY BEDROOMS HAS A WALK IN CLOSET! OWNED SOLAR SYSTEM, SENVILLE AC SYSTEM IN GARAGE, EXTENDED COVERED PATIO, BEAUTIFUL LANDSCAPE IN THE FRONT & BACKYARD! HOUSE FACES SOUTH FOR GREAT AFTERNOON/ EARLY EVENING SHADE, DESERT WALKING TRAIL BEHIND HOME! WESTON HILLS PARK WITH SPLASH PAD, BASKETBALL AND TENNIS COURTS, BASEBALL FIELD, PLAYGROUND, PICNIC AREA, AND SO MUCH MORE! CHIMERA GOLF COURSE ALSO NEAR BY!
- Type:
- Single Family
- Sq.Ft.:
- 1,499
- Status:
- Active
- Beds:
- 3
- Lot size:
- 0.09 Acres
- Year built:
- 2002
- Baths:
- 3.00
- MLS#:
- 2616493
- Subdivision:
- Silverlyn Heights
ADDITIONAL INFORMATION
Welcome home to this 3-bedroom, 2.5-bathroom home nestled in a quiet cul-de-sac in the community of Silverlyn Heights. Just under 1500 sq ft of living space, this residence features new flooring, freshly painted throughout, stained kitchen cabinets, upgraded fixtures and knobs throughout as well as an abundant amount of natural light. The kitchen features stainless steel appliances, and a spacious eat-in dining area. Relax in the owner's suite with a walk-in closet and a spa-like bathroom. Enjoy outdoor living with an oversized yard on a corner lot and covered patio, perfect for entertaining. Just minutes away from beautiful Rodeo Park. Don't miss the opportunity to make this your dream home!
- Type:
- Single Family
- Sq.Ft.:
- 912
- Status:
- Active
- Beds:
- 3
- Lot size:
- 0.16 Acres
- Year built:
- 1963
- Baths:
- 2.00
- MLS#:
- 2616430
- Subdivision:
- Sierra Vista Add
ADDITIONAL INFORMATION
Stylish 3 bedroom 2 bath single-level home. From the open-concept kitchen and living space to the large backyard, there is plenty of room for the whole family to enjoy. This beautiful recently remodeled home features impeccable finishes throughout with stunning flooring, modern baseboards, cabinets, countertops, vanities, fixtures, hardware, paint selections throughout the home. Kitchen is totally new with white shaker cabinets, quartz counter tops, stainless steel appliances, & new fixtures. Primary bedroom has a slider opening to the backyard. The primary. bathroom is adjacent to the bedroom with a large shower with rainfall shower head. Low maintenance desert landscaping in the front yard and a huge rear yard. Situated in a family-friendly neighborhood close to a great park, this home is sure to go fast!
- Type:
- Single Family
- Sq.Ft.:
- 1,500
- Status:
- Active
- Beds:
- 3
- Lot size:
- 0.06 Acres
- Year built:
- 2024
- Baths:
- 3.00
- MLS#:
- 2617773
- Subdivision:
- Cadence Village Parcel Pt 4Q2-1
ADDITIONAL INFORMATION
* Brand New Richmond American Designer Home * - features include - center-meet sliding patio doors at kitchen, solar conduit, soft water loop, add'l. windows, GE stainless-steel appliance pkg., upgraded Duraform cabinets w/linen finish, 42" kitchen uppers, and door hardware; upgraded quartz kitchen and bath countertops, tile backsplash at kitchen, upgraded stainless-steel kitchen sink and matte black faucet, add'l. ceiling fan and lighting prewires, upgraded matte black bath faucets and accessories, upgraded carpet and ceramic tile flooring throughout; two-tone interior paint, Mission style stair rails, + more!
- Type:
- Single Family
- Sq.Ft.:
- 1,520
- Status:
- Active
- Beds:
- 3
- Lot size:
- 0.06 Acres
- Year built:
- 2024
- Baths:
- 3.00
- MLS#:
- 2617758
- Subdivision:
- Cadence Village Parcel Pt 4Q2-1
ADDITIONAL INFORMATION
* Brand New Richmond American Designer Home * - features include - center-meet sliding patio doors at living room, solar conduit, soft water loop, add'l. windows, GE stainless-steel appliance pkg., upgraded Duraform cabinets w/linen finish, 42" kitchen uppers, and door hardware; upgraded quartz kitchen and bath countertops, tile backsplash at kitchen, upgraded stainless-steel kitchen sink and faucet, add'l. ceiling fan and lighting prewires, upgraded stainless-steel bath faucets and accessories, upgraded carpet and ceramic tile flooring throughout; two-tone interior paint, Mission style stair rails, + more!
- Type:
- Single Family
- Sq.Ft.:
- 1,724
- Status:
- Active
- Beds:
- 3
- Lot size:
- 0.1 Acres
- Year built:
- 2023
- Baths:
- 2.00
- MLS#:
- 2615159
- Subdivision:
- Cadence Neighborhood 5 Village Parcel 5-4 Phase 1
ADDITIONAL INFORMATION
Experience luxury living with breathtaking sunsets overlooking the Strip and surrounding mountains, plus no rear neighbors! This upgraded home features a smart home package with ADT security for convenience and peace of mind. The open floor plan showcases countless upgrades, from 42" cabinets and Helix Quartz countertops to a sleek tile backsplash and premium appliances, including a cooktop, built-in oven, and microwave. Elegant Ravenna 22" tile flooring flows throughout, paired with matte black fixtures. Enjoy filtered water with a reverse osmosis system and a water softener. The epoxy-coated garage floor, stucco patio cover with ceiling fan, and fully landscaped backyard enhance outdoor living. Step outside to your private retreat, offering unmatched seclusion and spectacular views. Inside, ceiling fans in all bedrooms and great room, a walk-in closet in bedroom 3, and a hallway drop zone complete the perfect home. Schedule your tour today!
- Type:
- Single Family
- Sq.Ft.:
- 2,080
- Status:
- Active
- Beds:
- 4
- Lot size:
- 0.1 Acres
- Year built:
- 2020
- Baths:
- 3.00
- MLS#:
- 2615007
- Subdivision:
- The Falls At Lake Las Vegas Pa-9 & Pa-10 Phase 2
ADDITIONAL INFORMATION
Welcome to this impressive Lake Las Vegas home in the gated community of Alta Fiore, showcasing modern design throughout and a beautiful backyard with a pool. The kitchen, equipped with stainless steel appliances and elegant cabinetry, opens to a dining area with scenic pool views. The expansive family room, with convenient exterior access, provides an ideal space for entertaining. A half bath and laundry room are thoughtfully located on the first floor. The primary bedroom boasts a luxurious en-suite bathroom with dual vanities, a large walk-in shower, and a spacious walk-in closet. The additional generously sized bedrooms share a full bath on the second floor. The backyard, complete with a covered patio and brick paver patio, sets the stage for a stunning pool, enhanced by serene waterfalls, offering the perfect outdoor retreat for relaxation and leisure.
- Type:
- Single Family
- Sq.Ft.:
- 1,742
- Status:
- Active
- Beds:
- 3
- Lot size:
- 0.1 Acres
- Year built:
- 2024
- Baths:
- 2.00
- MLS#:
- 2617233
- Subdivision:
- Cadence Neighborhood 5 Village Parcel 5-4 Phase 1
ADDITIONAL INFORMATION
The elegant one-story Residence 1742 plan at Glenmore I offers inspired space, designed to suit your daily living and entertaining needs. In the heart of the home, a wide-open great room overlooks the well-appointed kitchenâboasting a generous center island and a charming breakfast nook. Nestled in the back corner of the home is the private primary suiteâshowcasing a sizable walk-in closet and a deluxe bathroom with a Luxury walk-in shower. Features include - Stucco patio cover, BBQ Stub at patio, Electric Fireplace, upgraded kitchen appliances, 42" upper kitchen cabinets (White), Quartz countertops (Helix polished), Laundry room cabinets, 8" Interior Doors, reverse osmosis at kitchen, Luxury Vinyl Plank flooring in main living areas and upgraded carpet / pad at bedrooms.
- Type:
- Single Family
- Sq.Ft.:
- 1,742
- Status:
- Active
- Beds:
- 3
- Lot size:
- 0.1 Acres
- Year built:
- 2024
- Baths:
- 2.00
- MLS#:
- 2617231
- Subdivision:
- Cadence Neighborhood 5 Village Parcel 5-4 Phase 1
ADDITIONAL INFORMATION
The elegant one-story Residence 1742 plan at Glenmore I offers inspired space, designed to suit your daily living and entertaining needs. In the heart of the home, a wide-open great room overlooks the well-appointed kitchenâboasting a generous center island and a charming breakfast nook. Nestled in the back corner of the home is the private primary suiteâshowcasing a sizable walk-in closet and a deluxe bathroom with a tiled walk-in shower. Features include - Stucco patio cover, BBQ Stub at patio, Electric Fireplace, upgraded kitchen appliances, 42" upper kitchen cabinets (Grayhound), Quartz countertops (Helix polished), Laundry room cabinets, 8" Interior Doors, reverse osmosis at kitchen, Ravenna Tile flooring in main living areas and upgraded carpet / pad at bedrooms.
- Type:
- Single Family
- Sq.Ft.:
- 1,831
- Status:
- Active
- Beds:
- 4
- Lot size:
- 0.13 Acres
- Baths:
- 3.00
- MLS#:
- 2617219
- Subdivision:
- Cadence Neighborhood 5 Village Parcel 5-4 Phase 1
ADDITIONAL INFORMATION
The charming 1831 plan at Glenmore I features a smartly designed layout with plenty of entertaining and private living space. At the heart of the home, an open-concept design includes a wide-open great room plus a spacious kitchen with a large center island. Features include - Stucco patio cover, BBQ stub, 78" electric fireplace at Great room, upgraded kitchen appliances, 42" upper cabinets at kitchen (Grey), Quartz countertops (Helix) and upgraded kitchen backsplash, luxury shower at primary bath, whole house tile flooring (except bedrooms), upgraded carpet / pad, and 8' interior doors + More!
- Type:
- Single Family
- Sq.Ft.:
- 1,831
- Status:
- Active
- Beds:
- 4
- Lot size:
- 0.16 Acres
- Baths:
- 3.00
- MLS#:
- 2617210
- Subdivision:
- Cadence Neighborhood 5 Village Parcel 5-4 Phase 1
ADDITIONAL INFORMATION
The charming 1831 plan at Glenmore I features a smartly designed layout with plenty of entertaining and private living space. At the heart of the home, an open-concept design includes a wide-open great room plus a spacious kitchen with a large center island. Features include - Stucco patio cover, BBQ stub, upgraded kitchen appliances, 42" upper cabinets at kitchen (White), Quartz countertops (Lusso) and upgraded kitchen backsplash, luxury shower at primary bath, Cabinets at laundry room, whole house tile flooring (except bedrooms), upgraded carpet / pad, and 8' interior doors all on large desirable lot!!
$607,988
43 Strada Loreto Henderson, NV 89011
- Type:
- Single Family
- Sq.Ft.:
- 2,158
- Status:
- Active
- Beds:
- 4
- Lot size:
- 0.09 Acres
- Year built:
- 2022
- Baths:
- 3.00
- MLS#:
- 2616122
- Subdivision:
- The Falls At Lake Las Vegas Parcels I-1,3A&K Phase
ADDITIONAL INFORMATION
Welcome to this elegant 4-bed, 3-bath home, offering 2,158 sq. ft. of modern luxury in one of the gated Lake Las Vegas communities. Built in 2022, the home features a gourmet kitchen w/SS appliances, an oversized island w/quartz counters, & an open floor plan ideal for entertaining. Secondary Bed & Bath are located on 1st floor. The Primary suite is oversized and offers stunning Las Vegas Strip views from the private covered balcony. Relax in the beautifully designed desert-landscaped backyard complete with putting green. The home includes a whole-home soft water system, smart home automation, tankless water heater, leased energy-efficient solar panels, LVP flooring, & a two-car garage. As a special perk, the sale includes a prepaid membership to the exclusive Sports Club at Lake Las Vegas, valued at $25,000, providing access to top-tier fitness and recreation facilities. This is a rare opportunity for resort-style living in one of Las Vegas' most sought-after communities!
- Type:
- Single Family
- Sq.Ft.:
- 1,478
- Status:
- Active
- Beds:
- 2
- Lot size:
- 0.03 Acres
- Baths:
- 3.00
- MLS#:
- 2616409
- Subdivision:
- Cadence Neighborhood 5 Village Parcel C-3
ADDITIONAL INFORMATION
Welcome to Alderidge Townhomes in resort like, amenity rich Cadence! This two-story, two car garage townhome has 9' ceilings on both floors, a bright and open gourmet kitchen with an amazing island that can easily fit 3 people. Enjoy shaker style cabinets, quartz countertops throughout, and upgraded solid surface flooring on entire 1st floor and wet areas.
- Type:
- Single Family
- Sq.Ft.:
- 1,405
- Status:
- Active
- Beds:
- 3
- Lot size:
- 0.03 Acres
- Baths:
- 3.00
- MLS#:
- 2616380
- Subdivision:
- Cadence Neighborhood 5 Village Parcel C-3
ADDITIONAL INFORMATION
Welcome to Alderidge Townhomes in resort like, amenity rich Cadence! This two-story, two car garage townhome has 9' ceilings on both floors, a bright and open gourmet kitchen with an amazing island that can easily fit 3 people. Enjoy shaker style cabinets, quartz countertops throughout, and upgraded solid surface flooring on entire 1st floor and wet areas.
- Type:
- Single Family
- Sq.Ft.:
- 1,479
- Status:
- Active
- Beds:
- 3
- Lot size:
- 0.04 Acres
- Year built:
- 2024
- Baths:
- 3.00
- MLS#:
- 2616394
- Subdivision:
- Cadence Neighborhood 5 Village Parcel C-3
ADDITIONAL INFORMATION
Welcome to Alderidge Townhomes in resort like, amenity rich Cadence! This two-story, two car garage townhome has 9' ceilings on both floors, a bright and open gourmet kitchen with an amazing island that can easily fit 3 people. Enjoy shaker style cabinets, quartz countertops throughout, and upgraded solid surface flooring on entire 1st floor and wet areas.

The data relating to real estate for sale on this web site comes in part from the INTERNET DATA EXCHANGE Program of the Greater Las Vegas Association of REALTORS® MLS. Real estate listings held by brokerage firms other than this site owner are marked with the IDX logo. GLVAR deems information reliable but not guaranteed. Information provided for consumers' personal, non-commercial use and may not be used for any purpose other than to identify prospective properties consumers may be interested in purchasing. Copyright 2024, by the Greater Las Vegas Association of REALTORS MLS. All rights reserved.
Henderson Real Estate
The median home value in Henderson, NV is $330,800. This is higher than the county median home value of $276,400. The national median home value is $219,700. The average price of homes sold in Henderson, NV is $330,800. Approximately 55.37% of Henderson homes are owned, compared to 33.26% rented, while 11.37% are vacant. Henderson real estate listings include condos, townhomes, and single family homes for sale. Commercial properties are also available. If you see a property you’re interested in, contact a Henderson real estate agent to arrange a tour today!
Henderson, Nevada 89011 has a population of 284,817. Henderson 89011 is less family-centric than the surrounding county with 29.61% of the households containing married families with children. The county average for households married with children is 30.05%.
The median household income in Henderson, Nevada 89011 is $66,939. The median household income for the surrounding county is $54,882 compared to the national median of $57,652. The median age of people living in Henderson 89011 is 42.2 years.
Henderson Weather
The average high temperature in July is 103.3 degrees, with an average low temperature in January of 38.8 degrees. The average rainfall is approximately 5.9 inches per year, with 0.3 inches of snow per year.
