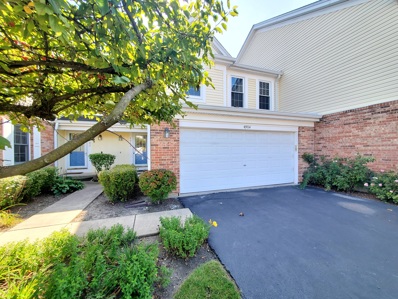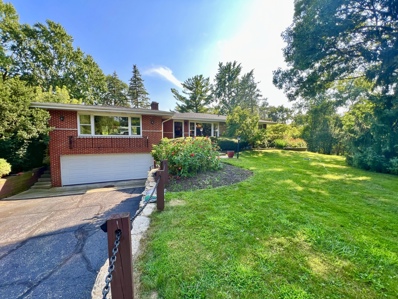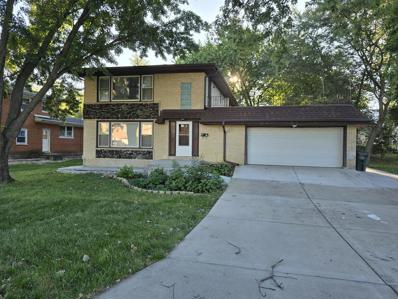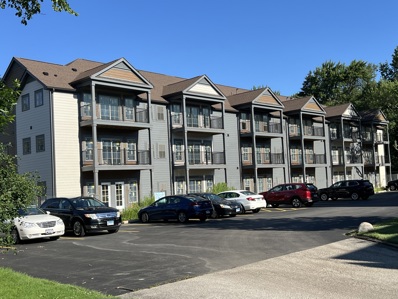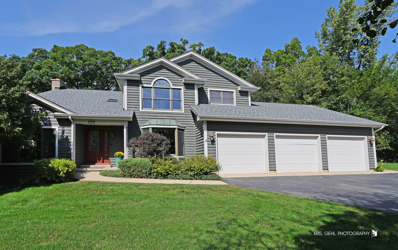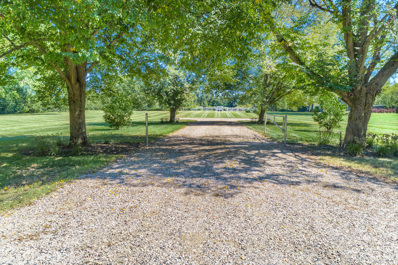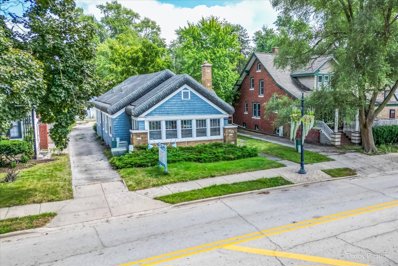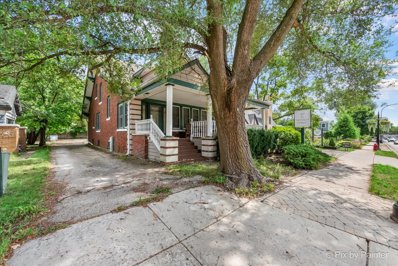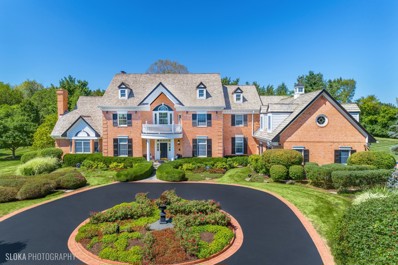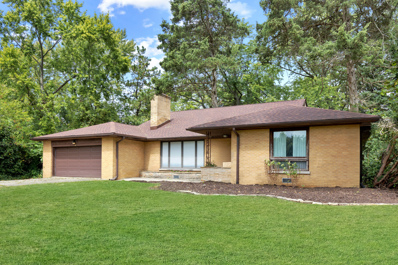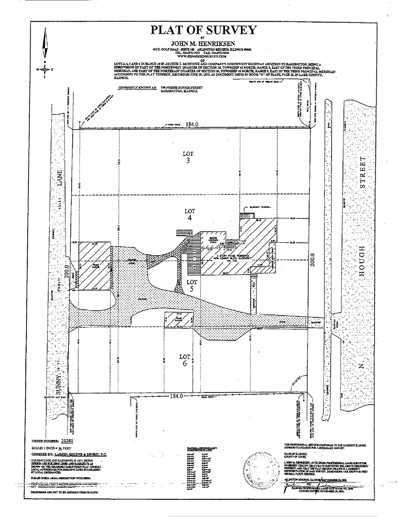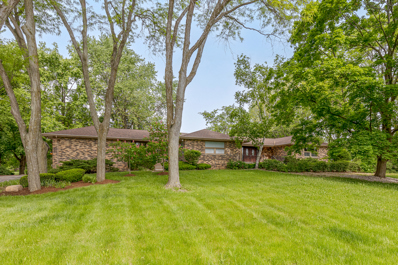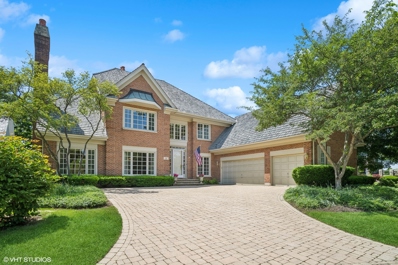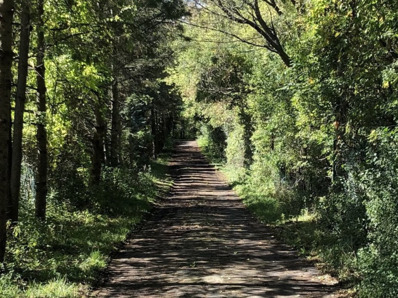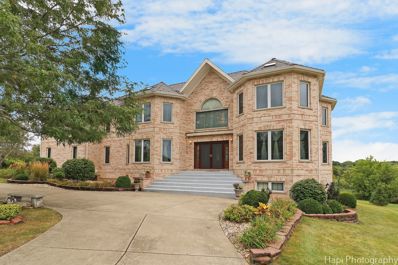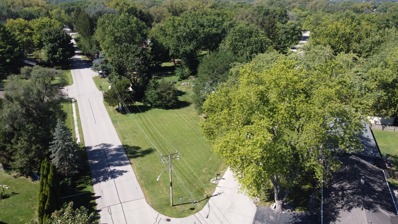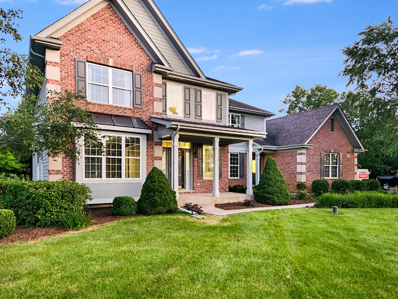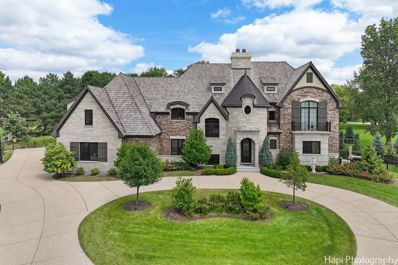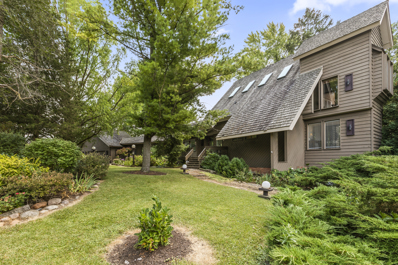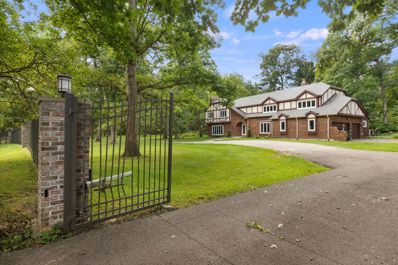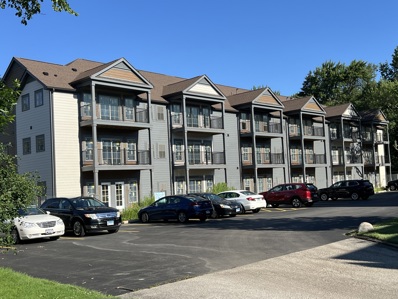Barrington IL Homes for Rent
- Type:
- Single Family
- Sq.Ft.:
- 2,141
- Status:
- Active
- Beds:
- 3
- Year built:
- 1994
- Baths:
- 3.00
- MLS#:
- 12157963
- Subdivision:
- Prestwick Place
ADDITIONAL INFORMATION
Wonderful Hoffman Estates Location in AWARD WINNING FREMD School District! 3 Beds, 2.5 Bath, Two Story, Two Car Garage, Light & Bright, Contemporary Town House!!! Two Story Entryway & Newer Custom Tile. Smart Lighting and High End Flooring. (All Windo/Patio Sliding Doors 2023, Blinds 2024, Dishwasher 2020, Water Heater 2019, A/C 2018, Furnace 2018, Microwave 2019.) Southern Exposure to the Massive Family Room Is Welcoming in Any Season! 2nd Floor Boasts Huge Master Bedroom, Master Bath Suite With Updated Bathroom and Shower! His and Hers Master Bedroom Walk-in Closets. Large 2nd & 3rd bedrooms on 2nd Floor With Huge Closet Space in Each Bedroom! Large Kitchen Area Boasts Gorgeous Eat in Kitchen Encompassed With Large Row of Windows with Views to Deck & Back Yard Area. Freshly painted Deck! Newer Sliding Glass Doors leading out onto Expansive Back Yard Deck perfect for Fall evenings & weekends wits family and friends. Close to Shopping, Restaurants, Parks, Walkable to the Jewel, Starbucks and Much, Much More! (Beautiful backsplash(2015) & double sink. Fresh paint & Furnace March 2018. Main level and bathroom floors new 2015. Light fixtures new 2015.) Come and See it Before It's Gone!!!
- Type:
- Single Family
- Sq.Ft.:
- 2,000
- Status:
- Active
- Beds:
- 3
- Lot size:
- 0.75 Acres
- Year built:
- 1957
- Baths:
- 2.00
- MLS#:
- 12162720
ADDITIONAL INFORMATION
Welcome to this exquisitely maintained 3-bedroom, 2-bathroom brick-raised ranch, set on a generous 3/4-acre lot in the desirable village of Inverness. From the moment you arrive, you'll be greeted by the professionally landscaped front yard, featuring an array of mature trees and vibrant flowers that create a warm and inviting first impression. Inside, the home boasts gleaming hardwood floors throughout, with a spacious living room centered around a cozy wood-burning fireplace. The tasteful decor throughout the home creates a harmonious blend of comfort and sophistication. The family room, with its hardwood flooring, cathedral ceiling, and see-through fireplace, adds an additional layer of elegance. This thoughtfully designed home includes a separate living and dining room, three spacious bedrooms, and a remodeled full bath with a large shower on the main floor. The galley kitchen, equipped with stainless steel appliances and a delightful dining area, opens onto a sprawling deck, leading to a super private backyard oasis. This outdoor space is perfect for entertaining, featuring a screened gazebo that provides a peaceful retreat. The home is filled with natural light, thanks to its many windows that allow sunlight to pour in, creating a bright and airy atmosphere throughout. With central air and a zoned heating system, comfort is assured year-round. The fully finished basement adds to the living space, offering a family room, bar, second full bath, and plenty of storage. Additional features include a two-car attached garage with a private driveway, ensuring convenience and privacy. Recent updates include the replacement of some windows, further enhancing the home's bright and welcoming ambiance. With a newer roof installed in 2015 and an attached two-car garage, this home offers both beauty and functionality. Nestled in the heart of Inverness, this property provides a tranquil, private setting while being conveniently located near top-rated schools and local amenities. Don't miss this exceptional opportunity to experience the finest in Inverness living, where elegance and comfort meet.
- Type:
- Multi-Family
- Sq.Ft.:
- n/a
- Status:
- Active
- Beds:
- 4
- Year built:
- 1973
- Baths:
- 4.00
- MLS#:
- 12160617
ADDITIONAL INFORMATION
In the heart of downtown Barrington, walking distance to the train station, restaurants, shopping, and daily life necessities. 2024 updates include kitchens, baths, floors, paint, roof, mechanical, garage floor, and exterior sidewalks concrete, and mush more. 2-Flat building like single family house featuring wide nice stair case with 2-Large bedrooms and 1.1-bath in each unit, separate utilities, and in unit washer/dryer, ready to occupy and enjoy, 2.1-attached car garage. The garage roof overlooks beautiful green scenery. Unique and quite location surrounded by single family homes. Combining beauty, comfort and convenience. Minutes to major roads, and interstates. Both units are rented.
- Type:
- Single Family
- Sq.Ft.:
- 1,170
- Status:
- Active
- Beds:
- 2
- Year built:
- 2024
- Baths:
- 2.00
- MLS#:
- 12160450
ADDITIONAL INFORMATION
Come see Barrington's first new construction condo building in 20 years! Brand New 3-story 15 unit walk-up condo building. The building has 11 attached heated garages at premium pricing. Open floor plan, Quartz countertops throughout, Stainless steel appliances, in-unit washer/dryer, oversized kitchen island, large private covered balcony, Beautiful Luxury Vinyl floors throughout. Pella windows and doors. Kitchen has 42" upper cabinets, soft close doors, tiled backsplash and under cabinet lighting. Stainless steel kitchen sink. Baths have tiled floors, shower walls are tiled with frameless glass doors. Touchscreen Intercom system. Exterior Security cameras. On-site EV car chargers. Quiet yet convenient location and only 4 blocks to Metra Station, just 5 blocks to downtown Barrington shopping and restaurants. Close to schools and playgrounds!
- Type:
- Single Family
- Sq.Ft.:
- 1,170
- Status:
- Active
- Beds:
- 2
- Year built:
- 2024
- Baths:
- 2.00
- MLS#:
- 12158979
ADDITIONAL INFORMATION
Come see Barrington's first new construction condo building in 20 years! Brand New 3-story 15 unit walk-up condo building. The building has 11 attached heated garages at $15,000/space. Open floor plan, Quartz countertops throughout, Stainless steel appliances, in-unit washer/dryer, oversized kitchen island, large private covered balcony, Beautiful Luxury Vinyl floors throughout. Pella windows and doors. Kitchen has 42" upper cabinets, soft close doors, tiled backsplash and under cabinet lighting. Stainless steel kitchen sink. Baths have tiled floors, shower walls are tiled with frameless glass doors. Touchscreen Intercom system. Exterior Security cameras. On-site EV car chargers. Quiet yet convenient location and only 4 blocks to Metra Station, just 5 blocks to downtown Barrington shopping and restaurants. Close to schools and playgrounds!
- Type:
- Single Family
- Sq.Ft.:
- 5,500
- Status:
- Active
- Beds:
- 5
- Lot size:
- 5.35 Acres
- Year built:
- 1929
- Baths:
- 5.00
- MLS#:
- 12148661
ADDITIONAL INFORMATION
Incredibly rare opportunity to renovate or build new in the heart of Barrington Hills! This private 5.35-acre gated estate is densely wooded with mature trees, has an inground pool, and is perfect for equestrians. The impressive 6,500+ square foot home has extensive fire damage but and could be either renovated to its former glory, or torn down in favor of new constructions. This property offers a picturesque setting and is sure to capture your imagination. Sold as-is. No survey. *Property is not for rent.*
- Type:
- Single Family
- Sq.Ft.:
- 4,300
- Status:
- Active
- Beds:
- 4
- Lot size:
- 2.5 Acres
- Year built:
- 1989
- Baths:
- 4.00
- MLS#:
- 12154618
- Subdivision:
- Timbercreek
ADDITIONAL INFORMATION
Discover your own private retreat on a 2.5-acre wooded lot in the sought-after Lake Zurich school district, complete with a brand new roof, skylights, and gutters. This stunning 4-bedroom, 3.5-bath home is designed for comfortable living and effortless entertaining. At the heart of the home is the expansive, open-layout eat-in kitchen, recently renovated to perfection with gleaming quartz countertops, a striking walnut island, breakfast bar, dry bar with a wine fridge, stainless steel appliances, and abundant counter and cabinet space. A massive butler's pantry offers even more convenience, featuring additional counter space, cabinets, storage, and a second refrigerator. The kitchen flows seamlessly into the inviting family room, a spacious cedar four-season room with heated floors, and an outdoor brick paver patio, creating the ultimate space for daily living and entertaining. The first floor also boasts a formal dining room, updated powder room, and a versatile sitting room or office. Upstairs, retreat to the tranquil primary bedroom, where large windows offer serene treetop views with no neighbors in sight. This sanctuary features a soaring cathedral ceiling, a bright sitting room or office with even more windows, an extended walk-in closet, and a luxurious ensuite bath with a double vanity, walk-in shower, and heated floors. The second floor includes three generously sized bedrooms (the smallest being 13'x13') with ample closet space and a well-appointed hall bathroom. The walk-out basement is a standout, offering an open floorplan, 9-foot ceilings, and an abundance of natural light through windows and a sliding door. This versatile lower level provides additional living and entertaining space, complete with a second brick paver patio, wet bar, full bathroom, and open areas perfect for a rec room, play space, or gym. The basement has a custom wood burning fireplace designed to heat the basement for cozy winter nights! This home has even more updates, so be sure to ask your agent for the full list of updates and upgrades available in the additional info tab. Don't miss the chance to own this extraordinary home retreat, conveniently located near schools, restaurants, the Metra train line, and Wynstone.
- Type:
- Land
- Sq.Ft.:
- n/a
- Status:
- Active
- Beds:
- n/a
- Lot size:
- 5.11 Acres
- Baths:
- MLS#:
- 12152303
ADDITIONAL INFORMATION
A beautiful sanctuary awaits! Deep in the heart of Barrington Hills you will find this pretty lot tucked away on a quiet countryside cul-de-sac, nicely manicured and ready for you to create and build the perfect retreat! This beautiful 5+ acre parcel of land is situated amongst other brilliant estate properties and currently is host to a lovely English garden with custom perimeter fencing, a private well for current water source & electric service at the site. NOTE: The adjacent property located at 240 Donlea Road is also available for purchase.
- Type:
- Single Family
- Sq.Ft.:
- 1,144
- Status:
- Active
- Beds:
- 3
- Lot size:
- 0.2 Acres
- Year built:
- 1928
- Baths:
- 1.00
- MLS#:
- 12155733
ADDITIONAL INFORMATION
Calling all investors! Here is an opportunity you don't see often! Two contiguous parcels for sale in downtown Barrington! 417 directly south is also for sale! Purchase them both (while they are both available) or separately. Charming ranch plan with gorgeous wood work and details. Brick fireplace in living room. HUGE walk-up attic for expansion. Enclosed front porch and enclosed side porch. Large rear parking lot will accommodate 5 or more cars plus there is a 2 car detached garage. Zoned B-R, see uploaded permitted uses. Permitted single family or a variety of business uses! Currently used as a law office. Needs updating and TLC, but oozing with potential! There is so much to love here! Cash or renovation financing only.
- Type:
- Single Family
- Sq.Ft.:
- 1,969
- Status:
- Active
- Beds:
- 3
- Lot size:
- 0.2 Acres
- Year built:
- 1928
- Baths:
- 3.00
- MLS#:
- 12155720
ADDITIONAL INFORMATION
Calling all investors! Here is an opportunity you don't see often! Two contiguous parcels for sale in downtown Barrington! 421 directly north is also for sale! Purchase them both (while they are both available) or separately. Charming all brick building with large covered front port and rear deck. Large rear parking lot will accommodate 6 or more cars. Zoned B-R, see uploaded permitted uses. Permitted single family or a variety of business uses! Gorgeous woodwork throughout. Main level currently used as a law office, the 2nd level suites were rented to individual business but are now completely tenant free for the new owner! Main level cubicles that form 10 work stations can stay. Needs updating and TLC, but a lot of square footage to work with - so much potential for renovation! Cash or renovation financing only.
$2,195,000
240 Donlea Road Barrington Hills, IL 60010
- Type:
- Single Family
- Sq.Ft.:
- 9,631
- Status:
- Active
- Beds:
- 4
- Lot size:
- 5.03 Acres
- Year built:
- 1995
- Baths:
- 7.00
- MLS#:
- 12152300
ADDITIONAL INFORMATION
Situated on a sprawling 5-acre estate in the heart of prestigious Barrington Hills, Illinois, this noteworthy home epitomizes the country lifestyle; a perpetual illustration of luxury and serenity entwined. An iron gated entry invites you through a sweeping tree lined drive as you arrive upon the residence. Surrounded by lush, meticulously landscaped grounds, this significant home offers both privacy and picturesque views of the stunning estate featuring a spring fed pond. As you approach the circle drive with a brick paver ribbon, you are met with a beautiful blue stone path and impressive covered entry leading to the front door. A bright, two story foyer greets you with its show stopping bridal staircase in this beautiful marble entryway. The gallery summons as you step through to find inside the home its grand living spaces with soaring ceilings, floor-to-ceiling windows, custom trim and moldings, and high-end finishes throughout. The gourmet kitchen is a chef's delight, complete with state-of-the-art stainless steel appliances, custom in-set 42" cabinetry, oversized center island with a prep sink perfect for culinary creations and entertaining. This large kitchen also offers a breakfast bar, a sizable eating area, workspace, a rear staircase and also adjoins seamlessly to the charming four seasons room. The opulent master suite serves as a private sanctuary, featuring two lavish en-suite full bathrooms, 2 large custom built walk-in closets, a marble fireplace, and walk-out balcony with sweeping views of the expansive bluestone patio's English gardens and grounds. Also on the 2nd floor are three secondary bedrooms & two full baths plus a large joined flex space which offers ample sleeping arrangements and/or optional studio or workspace. Additional highlights include a substantial formal dining room with a stunning custom butler's pantry connecting to the kitchen, a grand living room with a beautiful fireplace, as well as an exquisite wood paneled library with floor to ceiling built-ins, stained glass transom windows, fireplace with verde marble surround, stately gold leafed ceiling and French doors offering direct exterior access to the heated bluestone patio. The lower level of this home has been beautifully finished with a family/media room, custom wet bar, brick fireplace, 5th bedroom with a walk-in closet and direct access to the full bath. The basement also hosts a gorgeous billiards room, and, for the wine enthusiast, a temperature controlled walk in wine cellar complete with a built in humidor, choice for the cigar aficionado! Outside, an oasis awaits as you step out onto the expansive iron-gated and heated blue stone patio featuring a full outdoor kitchen, large pergola, English gardens, and a built-in stone fire table. The pristine lawn provides a perfect setting for outdoor activities and gatherings. The property offers plenty of space for a future pool/pool house if you so desire. Built in 1995 this brick estate home has been extensively upgraded and impeccably maintained. The oversized three-car heated garage has freshly installed epoxy flooring, built-in custom cabinetry, built-in workbench area, exterior access to side yard, and direct staircase to lower level. Two generators, zoned HVAC, boiler offers radiant heated flooring in the lower level, bluestone patio & four seasons room, newer 100-gallon water heater, upgraded newer water treatment & filtration system, upgraded electric panels, security system, outdoor lighting and exterior water irrigation line spigots at multiple locations. Enjoy the opportunity to also own an adjacent five acres lot with a gated English garden, also available for purchase and located at 11 Barrington Hills Road. Hobby farms and horses allowed. This Barrington Hills estate is located just 35 miles Northwest of the City of Chicago.
- Type:
- Single Family
- Sq.Ft.:
- 2,521
- Status:
- Active
- Beds:
- 3
- Lot size:
- 1.12 Acres
- Year built:
- 1957
- Baths:
- 3.00
- MLS#:
- 12116097
- Subdivision:
- Timberlake Estates
ADDITIONAL INFORMATION
**PRICE REDUCTION**AND**$10,000 CREDIT TO BUYERS FOR IMPROVEMENTS!!!! INSTANT EQUITY-This is a DIY dream! Bring your creative ideas for this charming brick 3 bedroom, 3 bath home on a sprawling acre+ property in Timberlake Estates. Privacy galore and 2 cozy fireplaces. Wooded lot with trails to access the full acre. Timberlake estates includes a community beach area with a small play ground and covered pavilion for residents! Convenient location to hop on Route 12 to shopping, parks and to commute. Property is being sold AS-IS. Portable AC unit in family room is included. **Very Motivated Sellers!!** Don't miss this great opportunity!
- Type:
- Land
- Sq.Ft.:
- n/a
- Status:
- Active
- Beds:
- n/a
- Lot size:
- 0.84 Acres
- Baths:
- MLS#:
- 12154789
ADDITIONAL INFORMATION
Great opportunity for Builder or Developer! Survey available. Tremendous land development opportunity for single family homes in a prime location in Barrington. Beautiful land has availability for possibly 4 homes that can be built per village. Build one custom home, subdivide parcel, or could combine land for development. Water and sewer available. Existing home needs to be torn down. Full lot is .84 acreage. Driveway entrance from Hough St And Sunny Ln. New construction homes in the surrounding area. Barrington boasts of numerous world-class cultural programs, has a large historic district with several architectural styles, vast outdoor recreational activities and dozens of opportunities for unique shopping, dining and gathering in the heart of the village which is just minutes from the home. Top rated schools! Drive by only.
- Type:
- Single Family
- Sq.Ft.:
- 2,638
- Status:
- Active
- Beds:
- 3
- Year built:
- 1975
- Baths:
- 3.00
- MLS#:
- 12145999
- Subdivision:
- The Coves
ADDITIONAL INFORMATION
Stunning Brick ranch open floor plan with Waterviews in Coves of South Barrington! Kitchen w/ cherry cabs, granite, center island, SS appls. Fam room w/ gas fireplace open to kit. Unique garden room w/ views of pond. Large great room leads to 3 season enclosed porch. Finished basement with full bath, game room, sitting, exercise & rec area. Access to 85 acre coves lake & beach. 3 car garage . Sold as is. Minutes to I-90, arboretum shopping/dining & South Barrington club/park district. Blue Ribbon Rose elementary, station middle, & Barrington high. Lake rights to private 85 acre lake w/sandy beach ideal for swimming & non-motorized boats.
- Type:
- Single Family
- Sq.Ft.:
- 3,575
- Status:
- Active
- Beds:
- 3
- Lot size:
- 0.3 Acres
- Year built:
- 1989
- Baths:
- 4.00
- MLS#:
- 12155956
- Subdivision:
- Wynstone
ADDITIONAL INFORMATION
Welcome to 16 Graystone Lane, a truly exquisite residence nestled in the prestigious Wynstone neighborhood in serene North Barrington. This exceptional home is conveniently located near the Clubhouse, with access to the pool and tennis courts enriching the experience of luxury living. Upon entering, you are greeted by the grandeur of 3575 square feet of meticulously designed living space. The main level boasts a spacious living area adorned with hardwood floors, where natural light pours in through skylights, creating an inviting ambiance. The gourmet kitchen is a chef's delight, equipped with top-of-the-line appliances. Ascend to the upper level, where the allure of the home continues with two bedrooms. The primary suite is a haven of tranquility, featuring a lavish en-suite bathroom and a cozy fireplace, perfect for unwinding in the evenings. Entertain with ease in the lower level, complete with a wet bar and a fireplace, ideal for hosting intimate gatherings or larger soirees. Step outside to discover the enchanting private outdoor space, where you can savor the beauty of the natural surroundings. The deck/patio can be accessed both from the family room and the primary bedroom. There is also a full-length automated awning, providing an oasis of shade and comfort for alfresco gatherings. This impressive feature further enhances the allure of the outdoor space. The property also includes a partial basement, adding to the versatility and functionality of this remarkable residence. With its seamless fusion of elegance and comfort, 16 Graystone Lane presents an unparalleled opportunity to indulge in a lifestyle of luxury and refinement. Don't miss the chance to make this captivating retreat your own.
- Type:
- Land
- Sq.Ft.:
- n/a
- Status:
- Active
- Beds:
- n/a
- Lot size:
- 6.17 Acres
- Baths:
- MLS#:
- 12154577
ADDITIONAL INFORMATION
IMAGINE YOUR DREAM HOME OR EQUESTRIAN SITE ON A 6 ACRE WOODED PARCEL WITH A POND AND PRIVATE DEEDED ROAD ... THIS IS A DIAMOND IN THE ROUGH WHICH WILL NEEDED SOME SITE CLEARING.....AND UPDATES TO SEPTIC, WELL AND SITE UTILITIES... CALL OR TEXT LISTING AGENT FOR ANY QUESTIONS AND OR SHOWING
$1,249,000
1 Red Hill Lane South Barrington, IL 60010
Open House:
Saturday, 11/16 6:00-8:00PM
- Type:
- Single Family
- Sq.Ft.:
- 7,204
- Status:
- Active
- Beds:
- 5
- Lot size:
- 1.03 Acres
- Year built:
- 2000
- Baths:
- 6.00
- MLS#:
- 12153745
- Subdivision:
- The Preserve
ADDITIONAL INFORMATION
Gorgeous brick estate, with amazing lake views! This 5 bedroom, 6 bathroom home combines elegance with functionality, perfect for family living and for entertaining. The striking 2-story foyer welcomes you and leads you through the main floor formal living and dining rooms, to the large gourmet kitchen with top of the line stainless steel appliances, breakfast room dining area, gleaming granite countertops and floor, beautiful cherrywood molding, abundant custom cherrywood cabinetry, built-in features, and pantry, to the massive family room with floor to ceiling windows providing spectacular lake views, wet bar, beautiful hardwood floor, and 2 sided fireplace shared with the kitchen. One of the two balconies overlooking the serene lake is off the kitchen. The family room has a lovely spiral staircase up to the second floor. The expansive 2nd floor also has lake views, and a large loft with fireplace. The primary bathroom has a luxurious ensuite bath, sitting area, walk-in closets, and the 2nd balcony/terrace overlooking the peaceful lake. 4 additional generous sized bedrooms, some with full ensuite bathrooms and built-in features, complete the 2nd floor. The huge walk-out lower level has a 2nd kitchen, full bath, media room, double sided fireplace between the lounge area with bay windows and another room now used as an office, plenty of space for recreation/billiards, and the walk out to the stunning expansive brick patio with its built-in barbeque that is ideal for entertaining large parties! The highest quality features include a Davinci Multi-Width roof installed in 2020, 3 fireplaces (2 large double-sided, numerous windows that flood the home with natural light, plus sophisticated interior lighting, skylights and custom Hunter Douglas window treatments. 4 car garage. 2 water heaters, approx. 1 year old, have 6-year warranties. 2 new furnace system units with bacteria free function installed in December 2020 for 10 years warranty on both parts and labor. 2 new AC units installed in October 2021 with 10 year parts and labor warranty. Fantastic location with convenient access to the tollway, plus South Barrington's shopping, restaurants, and entertainment. Metra train located in Barrington offers an additional transportation option to downtown Chicago. School bus service to highly acclaimed District 220 Barrington schools. Come and see this fabulous estate that has so much to offer in the South Barrington community that so many people love to call home!
ADDITIONAL INFORMATION
Zoned residential.
- Type:
- Single Family
- Sq.Ft.:
- 3,787
- Status:
- Active
- Beds:
- 4
- Lot size:
- 1.21 Acres
- Year built:
- 1978
- Baths:
- 4.00
- MLS#:
- 12129791
- Subdivision:
- Tower Lakes
ADDITIONAL INFORMATION
Stunning WATERFRONT contemporary hillside RANCH with breathtaking water views! Located at the back of a private wooded cul-de-sac on a 1+ acre lot filled with beautiful perennial gardens and gorgeous landscaping. A boat landing is located nearby providing easy access to the main lake or Davlin's Pond. Paddle a boat, kayak or canoe through a tunnel from the property to the lake or ice skate on nearby Davlin's Pond in the winter. Enjoy a morning cup of coffee on the stamped concrete landing at the water's edge or relax on the extensive wrap-around composite decks or stamped concrete patio off of the walkout basement. This is outdoor living at its finest! The gourmet chef's kitchen is equipped to handle all of your culinary needs with miles of granite counters, Cavco solid hardwood birch cabinets and dove-tailed drawers, butcher block-topped peninsula with pendant lighting above, pantry cabinet with pullouts, all stainless steel appliances, and a planning desk. The living room has tons of windows offering fabulous lake views and natural light, a skylight, and French doors to the deck. The primary suite is a true retreat with its 9-foot Brazilian cherry tray ceiling, gas log fireplace, and walk-in California Closet built-in system. The luxurious primary bath with heated floor boasts 2 individual over-sized granite topped cherry vanities, Jacuzzi bath (with 10 jets!), and a walk-in shower with bench, 4 body jets, and both rainfall and handheld shower heads-no more traffic jams when trying to get ready to start your day or unwinding at the end of a busy day! There are 3 additional bedrooms, two of which are very large (approximately 264 square feet each!). All bedrooms have sliders or French doors to either the deck or stamped concrete patio, allowing for seamless indoor-outdoor living. The walkout lower level includes a family room with French doors to the outside, built-in cherry cabinets/entertainment center, an area that could be used as a bar, quiet reading space, game room, office...which includes a bar sink, beverage fridge, granite-topped counters, cherry paneling and built-in bookcases and a convenient half bath. The light-filled open floor plan includes vaulted beamed ceilings, gleaming hardwood floors, large windows, and skylights. In addition to the fireplace in the primary bedroom, there are two more fireplaces - both are double-sided (one with one side wood-burning and the other gas logs in the walkout lower level, and the other with gas logs on both sides between the kitchen and living room). Two full baths on the main level (one of which was updated in 2021 with a new shower, vanity, lighting, and luxury vinyl plank flooring is conveniently located near the mudroom for easy rinsing off after a day on the sandy beach). Mudroom/laundry room with pantry and utility sink. Additional highlights include a large, deep 3-car heated garage with attic storage above (heater 2022), newer architectural shingle roof (2021), newer driveway (2019), zoned heating and AC (one newer high-efficiency furnace and one newer AC both 2016), Whirlpool washer and dryer (2021), Frigidaire oven and Panasonic microwave (both 2022), tankless water heater (2019), tanked water heater (2022), and beverage fridge (2018). The home also features two separate entrances (main entrance and an entrance near mudroom off of the driveway). The main entrance has been redone with Trex decking, solid cedar posts, pine paneling, and a stamped concrete pathway. As a member of the exclusive Tower Lakes community, you'll have access to a host of recreational amenities, including a private beach, fishing spots, non-motorized boating, ice skating, several parks and tennis/pickleball courts. Enjoy a vibrant social calendar with events such as 4th of July celebration, Chili Cookoff, Progressive Dinner, and more! Award-winning Barrington Schools complete this perfect package. Don't miss this rare opportunity to own a waterfront piece of paradise in Tower Lakes!
- Type:
- Single Family
- Sq.Ft.:
- 4,200
- Status:
- Active
- Beds:
- 4
- Lot size:
- 2 Acres
- Year built:
- 2001
- Baths:
- 5.00
- MLS#:
- 12152269
- Subdivision:
- Savannah
ADDITIONAL INFORMATION
UNBELIEVABE PRICE, PERFECT PRIVATE LOCATION, & PRISTINE CONDITION! This home has it ALL, including an office and a South facing sunroom!!! Brick and Hardy board!! Situated on 2+ acres interior lot just steps from Good Shephard Hospital. 2 primary En Suite Bedrooms. HUGE Primary Bedroom and sitting area & Luxury Bath, another smaller Primary Bedroom, Gourmet kitchen with 42" Cabinets, Large Center Island with Desk area, and Solid Cherry cabinets. Reverse Osmosis Drinking system! BEAUTIFUL AND SECULDED 2+ ACRES LARGE HOME, BACKS UP TO POND AND LARGE 70+ acre CONSERVATION AREA! Approx. 4200 Square upstairs and 2000 feet Finished lower level! 4 Bedrooms and 5 Full Bathrooms! Full Finished Basement with a Full Radon Mitigation System for safe clean air in your home! Sump with 3 pumps W/ battery BU Crown moldings. Well tank, septic aerator, and large water heater has been recently replaced. Dog fence and aeration system that we have never used so we do not warrant the condition of it.
$2,995,000
18 Enclave Court South Barrington, IL 60010
- Type:
- Single Family
- Sq.Ft.:
- 9,445
- Status:
- Active
- Beds:
- 5
- Lot size:
- 0.81 Acres
- Year built:
- 2019
- Baths:
- 6.00
- MLS#:
- 12150123
- Subdivision:
- Village Enclave
ADDITIONAL INFORMATION
Welcome to 18 Enclave Court, the pinnacle of bespoke luxury living. Nestled behind the prestigious, maintenance-free gated community of the Village Enclave of South Barrington, this exquisite estate offers exclusive access to a host of intimate community amenities including a private gazebo, playground, paddle court, walking path, and serene lakes. Situated at the end of a private cul-de-sac, this magnificent custom build is located within the highly coveted District 220 school system and is conveniently close to shopping, entertainment, and fine dining at the Arboretum, as well as easy access to I-90 and O'Hare International Airport. An architectural masterpiece, this home seamlessly blends the charm of a farmhouse with cutting-edge modern design. Upon entering, you'll be greeted warmly by a grand marble dual-sided gas fireplace that flows into the two-story great room, featuring floor-to-ceiling windows and built-in wooden shelving. The open floor plan leads you to a formal dining room and a chef's kitchen equipped with state-of-the-art Thermador appliances, quartz countertops, dual dishwashers, dual sinks, and custom cabinetry. The main level exudes warmth with heated tiles and gleaming hardwood floors throughout. LED lighting and rustic chandeliers illuminate soaring ceilings adorned with reclaimed wooden accents and knotted Alder doors, creating an inviting ambiance. The private wing is complete with a first-floor primary en-suite offering a tranquil and sophisticated retreat, featuring a relaxing electric fireplace, spa-like luxurious bath with a walk-in shower, elegant soaking tub, double vanities, and a generous walk-in closet. The main level also includes a mudroom, walk-in pantry, laundry room, powder room, and easy access to a spacious patio, enabling seamless indoor/outdoor living. The heated 4.5-car garage with epoxy flooring and a 240v EV outlet also provides basement access.The tranquil second level features three additional bedrooms, each with walk-in closets and en-suite baths, including a Jack-and-Jill arrangement. The massive loft area offers an oasis of entertainment and storage space. The upper level also includes a second laundry room and ornate Trex-decked balconies.The finished basement adds over 3,100 square feet of living space, including a full kitchen, fifth bedroom, third washer/dryer, theater room, sauna, and fitness room. This home is highly energy-efficient, equipped with three HVAC zones and a full home generator. All windows are imported from Europe with a 10 year warranty. The first-floor and basement ceilings are 10 feet high, while the second-floor ceilings reach 9 feet. Outside, the sprawling grounds offer a private oasis perfect for entertaining, set against the backdrop of meticulously manicured landscapes. The incredible patio is tastefully built with Trex decking and stone pavers including lush greenery and ample space for outdoor gatherings. Landscape lighting enhances the home's stunning evening presence. The original cedar roof and copper gutters add to the masterfully designed exterior of this South Barrington gem. This home is more than a residence; it's a testament to individuality and refinement in a community defined by exclusivity. Welcome to the epitome of tailored upscale living.
- Type:
- Single Family
- Sq.Ft.:
- 4,509
- Status:
- Active
- Beds:
- 4
- Lot size:
- 2.5 Acres
- Year built:
- 1983
- Baths:
- 4.00
- MLS#:
- 12151558
ADDITIONAL INFORMATION
This extraordinary, mountain design contemporary home sits on 2.5 private wooded acres at the back of quiet road in the desirable Biltmore neighborhood. Its interior boasts wood rafters throughout, soaring vaulted ceilings with multiple skylights, and balconies off the bedrooms on both the main and 2nd levels. Floor-to-ceiling windows and expansive glass sliding doors in many of the rooms provide abundant natural light and opportunities to enjoy the serenity and beauty of the wooded grounds full of perennials. The two primary bedrooms with ensuite baths have separate sitting areas allowing ample space for home offices or reading rooms. The lower-level walkout has an expansive recreation room with a wet bar, huge wood-burning rock fireplace, sauna, two additional bedrooms, and a full bathroom. The two lower-level bedrooms have separate sliding glass doors opening to a scenic backyard patio. From the lower level and main level great room, sliding doors lead to a three-tier deck with built-in benches and flower boxes. There is also a spacious gazebo/greenhouse with electricity perfect for enjoying the views and entertaining guests. It's just a 15-minute walk to Biltmore Country Club (golf and social memberships available but not required to live here). Social membership allows use of the clubhouse, new cabana, beach on Honey Lake, pool, tennis courts, and summer programs as well as exquisite dining opportunities and the many social events scheduled throughout the year. This property offers a beautiful, natural setting with wonderful neighborhood amenities!
- Type:
- Single Family
- Sq.Ft.:
- 3,334
- Status:
- Active
- Beds:
- 3
- Lot size:
- 0.25 Acres
- Year built:
- 2000
- Baths:
- 3.00
- MLS#:
- 12150568
- Subdivision:
- Riverwalk
ADDITIONAL INFORMATION
A home this beautiful and updated is one not to be missed! The original owners have redone most everything you would want in your new home-from roof, siding & gutters to Kitchen and bathrooms and more!!! A gorgeous remodeled Kitchen with high end cabinetry with soft close & roll out drawers, task lighting, crown molding, stunning quartz countertops & sleek stainless steel appliances is a delight to the eyes! The breakfast bar and large bay Eating Area are ideal for gathering for family dining. The large sliding door access the upper deck with stairs down to the concrete patio allowing you to bask in the sun enjoying the serene and calming water views or enjoy nights & evenings gathered with family & friends around the custom designed firepit with stone seating wall. The Kitchen opens into the spacious family room with a beautiful focal point gas fireplace with custom tile surround and built in niches. A full-wall bank of windows invites the goregous serene water views in. Gleaming hardwood floors grace the Kitchen, Breakfast Rm and Family room. The spacious Living Room can also double as an at home office with a built in quartz desk. The Dining Room is spacious and great for your formal entertaining and the stunning new staircase with metal ballusters adds an elegant touch to the formal entry. 1st floor Laundry Room is complete with extra storage cubbies and is conveniently located off the Kitchen. The Primary Suite is sun-drenched and airy featuring a doulbe door entry, large walk in closet with organizers and an updated bath. The Primary Bathroom (2019) has radiant heated flooring, elevated vanity with dual sinks & dressing area, the sumptuous soaker tub is nestled into a bay area of windows with tile walls and the spa-like shower has custom designed tile work, built-in niches and a frameless shower door. Walking into this bath is reminiscent of your most recent spa visit. The additional bedrooms are freshly painted with great closet space and the hall bathroom has been remodeled (2020) with a full wall shower w/ penny tile design, built in niches and custom glass rolling doors. The FULL ENGLISH LOWER LEVEL is fabulous and bright. It was designed with a great TV viewing area, game table space and a custom bar. The bar is a 2-level granite design with room for at least 7 stools around it. Plenty of room behind for the wall mounted TV, prep area, beverage frig & display shelves. The play area also provides cabinetry with game storage and a granite counter - perfect for crafting or buffet service. There is also a large storage room which houses the mechanicals. The love and care put into this home is unmatched - from the luscious landscape with irrigation system, inviting front porch, mature treed backdrop, multi-level entertaing space & serene water views that meander at the back yard. Not only do nature's wildlife like to visit this setting, you will be called to enjoy it each day. The home is also less than a 5 minute drive to the forest preserve to enjoy or launch your boat & navigate the Fox River and all the fun that accompanies that. The complete list of improvements can be found under additional information-the list is too extensive to add in remarks.
- Type:
- Single Family
- Sq.Ft.:
- 6,900
- Status:
- Active
- Beds:
- 5
- Lot size:
- 6.56 Acres
- Year built:
- 1978
- Baths:
- 5.00
- MLS#:
- 12143031
- Subdivision:
- White Oaks Estates
ADDITIONAL INFORMATION
Auburn Ln embraces a charismatic equestrian ambiance with 6.56 acres of maturity surrounding a small pond while proudly set behind the confines of a 6'+ wrought iron fence lining the easement with masonry columns on both sides of the circle drive. On the opposing side of the street is the proudly appointed Barrington Hills Farm. Upon entering guests are introduced to a 2-story foyer with an open concept to a sprawling living room with oversized windows, dark stained hardwood floors and a gorgeous fireplace. The living room overshadows the elegant dining room with serene views of the yard and easy access to the newly refined kitchen. The eat-in kitchen is finished with soft close shaker cabinets, quartz countertops, stainless steel appliances, trendy tile backsplash and center island. Just off the breakfast room is a remarkable family room with enough size to accommodate any style furnishings desired along with incredible panoramic views of the yard. The main floor also showcases hardwood floors throughout, den with fireplace, a distinguished office with built-in bookshelves, full bathroom off the mudroom, generous laundry room and powder room. The second floor is equally impressive with 5 bedrooms, 3 full bathrooms and a second laundry hook-up. One of five bedrooms is the primary suite with hardwood floors, sitting area, third fireplace and direct access to a spa like primary bath. The primary bathroom features double vanities, free standing jetted tub and a luxury double shower with full body spray features. The remaining four bedrooms share two separate full bathrooms, one with a single vanity and shower and the second full bathroom is equipped with a single vanity and shower/tub combination. Open canvas for unfinished lower level! 2-car attached garage! New amenities are as follows: New Furnace 2021, New hot water tank 2021, and new sump pump 2021.
- Type:
- Single Family
- Sq.Ft.:
- 1,170
- Status:
- Active
- Beds:
- 2
- Year built:
- 2024
- Baths:
- 2.00
- MLS#:
- 12146316
ADDITIONAL INFORMATION
Come see Barrington's first new construction condo building in 20 years! Brand New 3-story 15 unit walk-up condo building. The building has 11 attached heated garages at premium pricing. Open floor plan, Quartz countertops throughout, Stainless steel appliances, in-unit washer/dryer, oversized kitchen island, large private covered balcony, Beautiful Luxury Vinyl floors throughout. Pella windows and doors. Kitchen has 42" upper cabinets, soft close doors, tiled backsplash and under cabinet lighting. Stainless steel kitchen sink. Baths have tiled floors, shower walls are tiled with frameless glass doors. Touchscreen Intercom system. Exterior Security cameras. On-site EV car chargers. Quiet yet convenient location and only 4 blocks to Metra Station, just 5 blocks to downtown Barrington shopping and restaurants. Close to schools and playgrounds!


© 2024 Midwest Real Estate Data LLC. All rights reserved. Listings courtesy of MRED MLS as distributed by MLS GRID, based on information submitted to the MLS GRID as of {{last updated}}.. All data is obtained from various sources and may not have been verified by broker or MLS GRID. Supplied Open House Information is subject to change without notice. All information should be independently reviewed and verified for accuracy. Properties may or may not be listed by the office/agent presenting the information. The Digital Millennium Copyright Act of 1998, 17 U.S.C. § 512 (the “DMCA”) provides recourse for copyright owners who believe that material appearing on the Internet infringes their rights under U.S. copyright law. If you believe in good faith that any content or material made available in connection with our website or services infringes your copyright, you (or your agent) may send us a notice requesting that the content or material be removed, or access to it blocked. Notices must be sent in writing by email to [email protected]. The DMCA requires that your notice of alleged copyright infringement include the following information: (1) description of the copyrighted work that is the subject of claimed infringement; (2) description of the alleged infringing content and information sufficient to permit us to locate the content; (3) contact information for you, including your address, telephone number and email address; (4) a statement by you that you have a good faith belief that the content in the manner complained of is not authorized by the copyright owner, or its agent, or by the operation of any law; (5) a statement by you, signed under penalty of perjury, that the information in the notification is accurate and that you have the authority to enforce the copyrights that are claimed to be infringed; and (6) a physical or electronic signature of the copyright owner or a person authorized to act on the copyright owner’s behalf. Failure to include all of the above information may result in the delay of the processing of your complaint.
Barrington Real Estate
The median home value in Barrington, IL is $495,200. This is higher than the county median home value of $296,900. The national median home value is $338,100. The average price of homes sold in Barrington, IL is $495,200. Approximately 72.82% of Barrington homes are owned, compared to 22.79% rented, while 4.39% are vacant. Barrington real estate listings include condos, townhomes, and single family homes for sale. Commercial properties are also available. If you see a property you’re interested in, contact a Barrington real estate agent to arrange a tour today!
Barrington, Illinois 60010 has a population of 11,174. Barrington 60010 is less family-centric than the surrounding county with 34.72% of the households containing married families with children. The county average for households married with children is 36.27%.
The median household income in Barrington, Illinois 60010 is $126,250. The median household income for the surrounding county is $97,127 compared to the national median of $69,021. The median age of people living in Barrington 60010 is 40.8 years.
Barrington Weather
The average high temperature in July is 83.4 degrees, with an average low temperature in January of 12.3 degrees. The average rainfall is approximately 37.6 inches per year, with 37.5 inches of snow per year.
